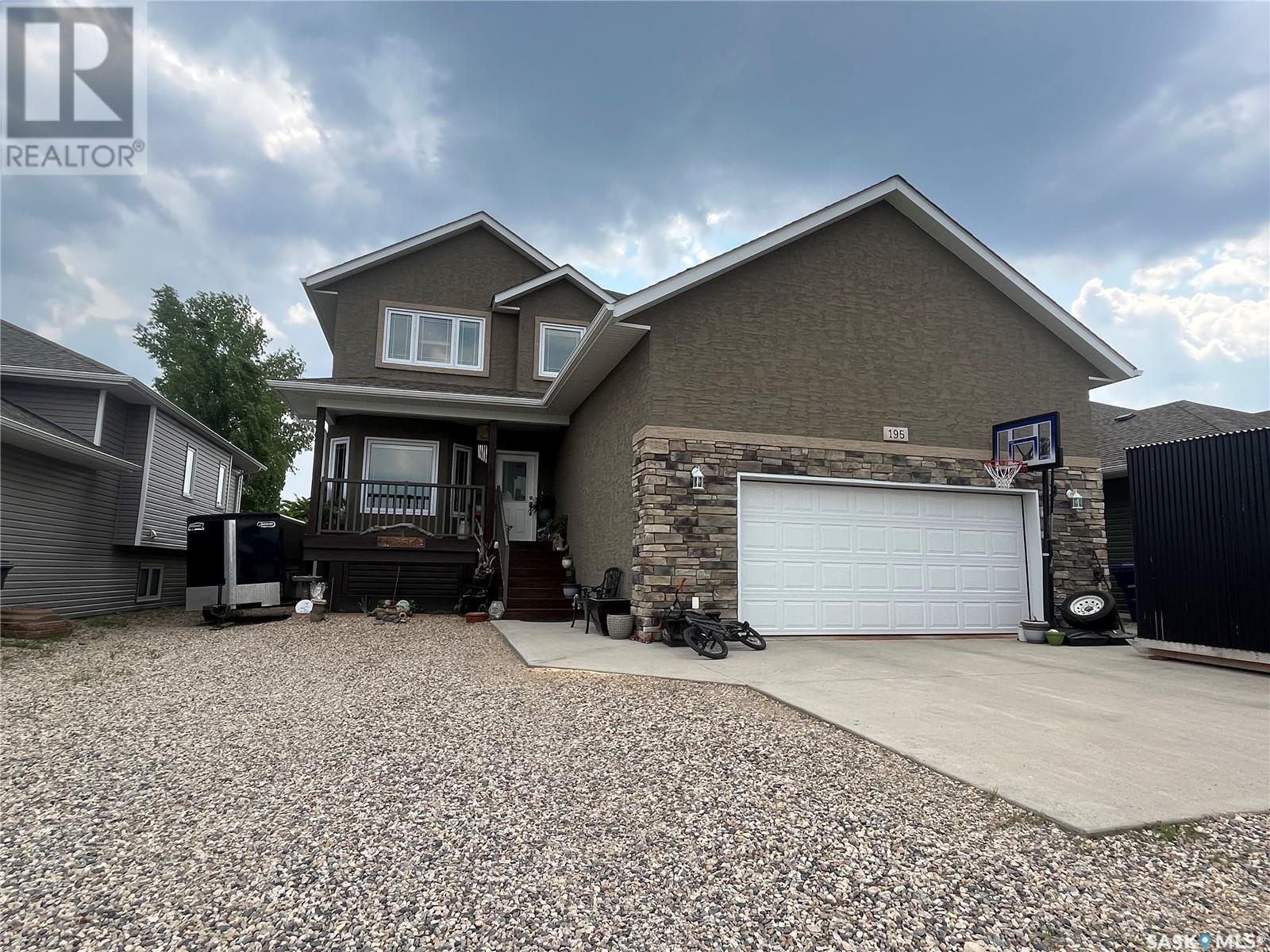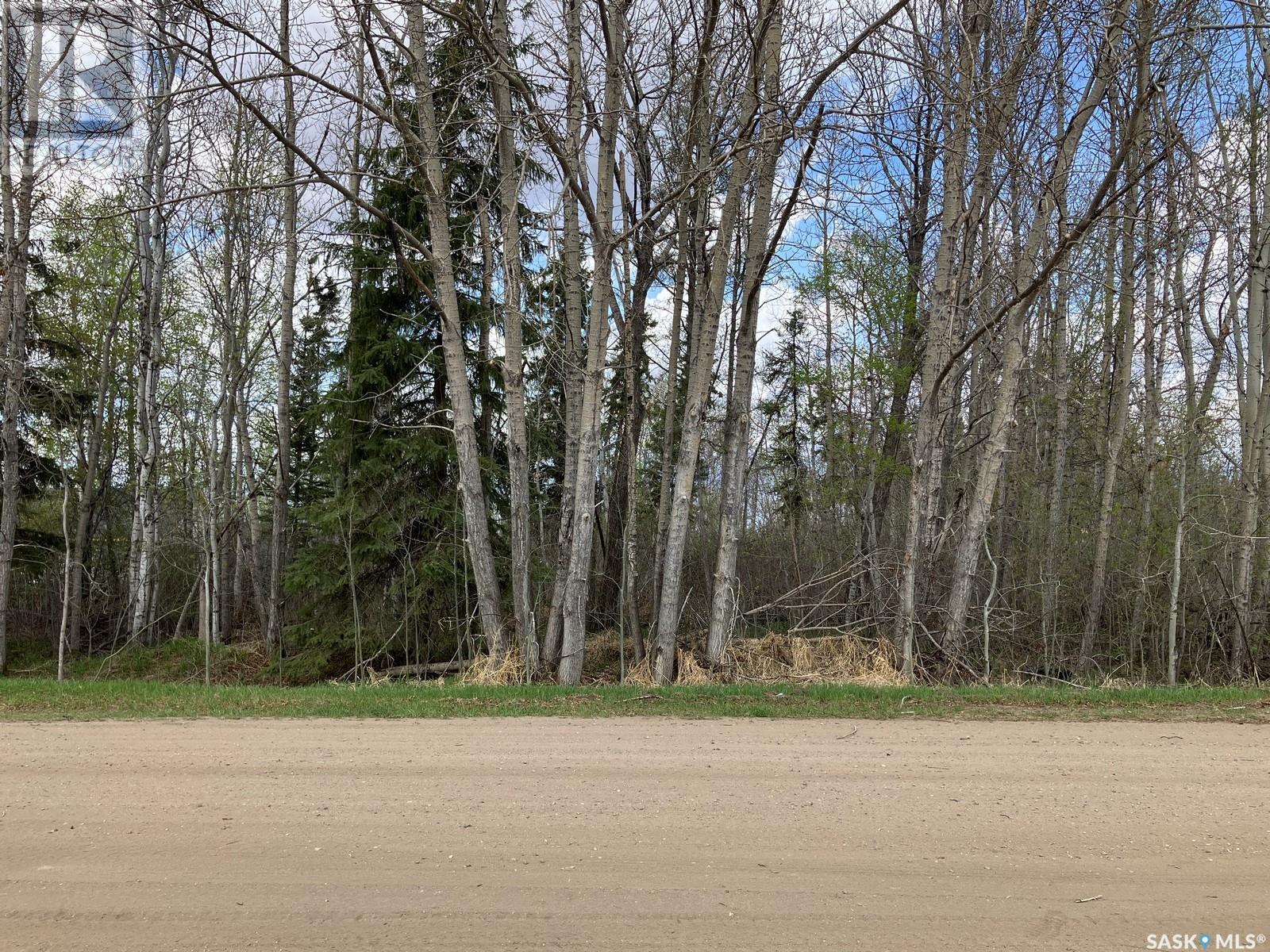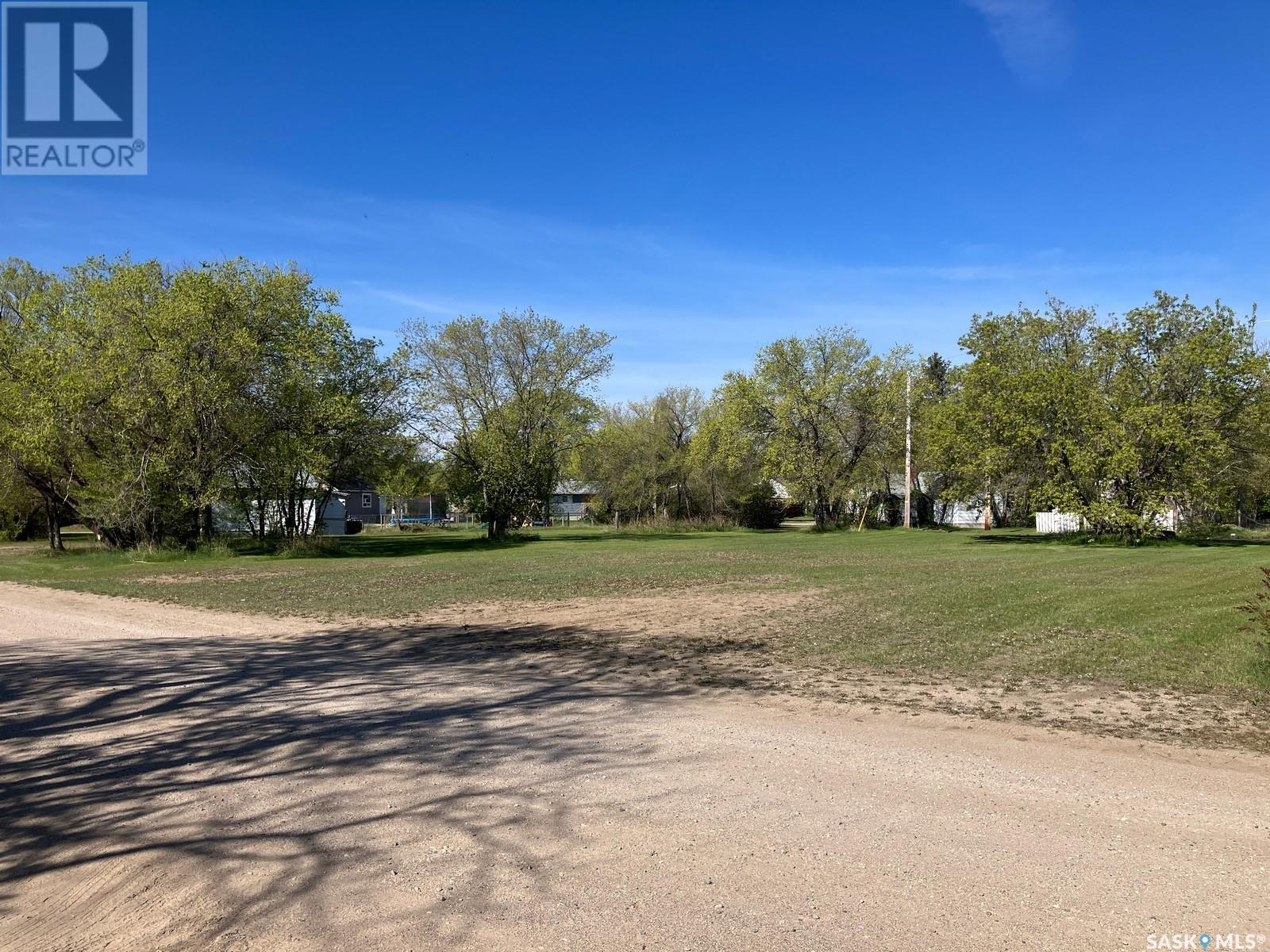195 5th Avenue
Esterhazy, Saskatchewan
NEW to the Esterhazy housing market is the complete package for any buyer looking for their forever family home. Prime location nestled in the family orientated North West side of town at 195 5TH Avenue is this stunning turn key 2 Storey home offering 1863 square feet of living space with 5 bedrooms and 4 bathrooms plus a fully finished basement . The impressive layout of the main floor offers the perfect blend of modern finishes and functional design. Upon entry through the front foyer that leads to the open concept kitchen/dining/living area there is an adjacent bedroom/office. The dreamy kitchen has a large island which will be a focal point during meal preparation and entertaining, tons of counter and storage space with a pantry, all new Kitchen Aid stainless steel appliances including fridge, induction stove and dishwasher. Enjoy meals and relax in the open dining and living room. Main floor laundry has been updated with a Pet Pro washer and dryer combo . A 2 piece bathroom completes the main floor. The 2nd level of the home offer 3 bedrooms including an incredible master bedroom with a 4 piece ensuite and walk in closet with new shelving and a 4 piece master bathroom. The fully finished basement has a large recreation area with new built in shelving along the west wall, a large bedroom, bathroom and utility area. Gorgeous private back yard haven with a newly constructed 16X16 deck with access off the kitchen including privacy walls, raised garden beds, lush lawn with underground sprinklers. Double attached garage and concrete driveway complete this value packed property . Call today and start off 2025 in your dream home. (id:43042)
837 Athabasca Street W
Moose Jaw, Saskatchewan
Welcome to this beautifully renovated home that maintains its original charm. Located near William Grayson School, this home is conveniently located near the crossing of 9th Ave NW & Athabasca St W. As you enter, you'll find yourself in the foyer with refinished fir flooring, a salvaged original stained glass window, & a beautiful chandelier that the Seller fixed up, adding new stained glass to the light frame. The dining room, which could also be used as the living room, is located directly off the kitchen. Also on the main floor is a bedroom, the office with direct entry to the basement, & the living room. The kitchen has been beautifully renovated & features vinyl plank flooring, laminate countertops, tile backsplash with under cabinet lighting, new stainless steel appliances, darker cabinetry with a custom-built hood fan, & a butler's pantry. Off the kitchen, you'll find the mud room leading you into the fenced backyard & access to the single semi-attached garage, which is fully insulated & has new drywall. A conveniently located 4pc bathroom has been recently renovated & features an older window that was converted into a mirror! Upstairs, you'll find a nook, which would be a potential spot for upstairs laundry, a 3-pc bathroom with a corner shower, two bedrooms, & a bonus room at the end of the hallway. The basement, which currently houses the utilities, laundry, cold room, & extra storage, offers a solid starting point for completing a finished basement in the future. You'll think the basement walls are new, but this home was placed on its new foundation in 1960 after being moved from its original location at the Athabasca Coop! The roof is made of metal shakes & offers a resilient covering to the home. Recent updates include most windows, electrical panel, electrical in the kitchen & bathroom, eavestroughs, and garage roof. The city also replaced the main waterline & sewer line, adding a backflow valve (levy included in taxes). Call today for more details! (id:43042)
1127 Camden Gardens
White City, Saskatchewan
Welcome home to the Easton! This 1360 sqft laned home features 3 bedrooms and 2.5 bathrooms. Enjoy all the benefits of a new Pacesetter Home, like standard quartz countertops, Moen plumbing fixtures, and waterproof laminate flooring. This corner lot comes with upgrades & arch controls such as upgraded siding, black faucets/hardware/bathroom accessories throughout, a skirted deck, additional windows, and front & side landscaping. This open-concept main floor features a spacious living and dining area, leading into a rear L-shaped kitchen with a large island and pantry. The main floor also features a mudroom inside the back entrance and a powder room. Upstairs, you’ll find all three bedrooms, including the primary suite with a walk-in closet and an ensuite. The additional two bedrooms are both good-sized and share an additional full bath. The laundry is also conveniently located upstairs. (id:43042)
83 Logan Crescent W
Yorkton, Saskatchewan
Welcome to 83 Logan Cres West! This home is located on the famous Logan Cres steps way from Logan Green and flats. Driving up to the property you will be welcomed to a concrete driveway that leads to a single car attached garage with extra space for storage. Entering the home from the west main entrance will bring you to a foyer with closet space to put your outerwear away. A few steps over will take you to the west facing living room with lots of natural sunlight and wood fireplace. Enjoy family meals or gatherings in an extra large dining room area that overlooks the three season sunroom. The kitchen includes fridge, stove, and dishwasher with two choices of dining areas. The bonus family, featuring gas fireplace and direct entry to the 3 season sun room, would be the perfect spot to watch a movie or read a good book. Down the hall you will find three excellent sized bedrooms. with good closet space. The 4 piece main bathroom and main floor laundry area completes the main floor living space of over 1800 square feet. Moving to the basement you will be welcomed to a large amount of storage space along with a rental suite area that includes bedroom, eat in kitchen, living room, and three piece bathroom that features a stand up shower. The rest of the basement living space includes a rec room/office area and 3 piece bathroom. The outdoor space includes a 3 season sunroom attached to the home and extra space in the yard to enjoy outdoor time. You are also steps away to walking trails, fishing pond, and a large amount of green space to the south of this property. School zone is Yorkdale and St. Paul's (K-8). The perfect home for the growing family with easy access to green space. Please note that that garage space is only for single car. The second part of the garage is for storage. Check out the full 3D walk through. (id:43042)
542 6th Avenue W
Shaunavon, Saskatchewan
Home Sweet Home on 6th Avenue in Shaunavon. This incredible 3 + 1 bedroom home has lots of space and incredible accessibility. The home has a bran new back porch that leads you into a dining room attached to the kitchen. The kitchen has great light and cupboard space as well as a custom pantry built in. The laundry is main floor and the 4pc bath has a walk in bath. The basement has a great rec space and bar area for endless entertainment. There is a 3pc bath and lots of storage. The owners have upgraded the furnace and hot water to an on-demand tankless system. The back yard has a great patio space and hot & cold water taps to make washing the car a breeze. There is the most storage combined four sheds, one car detached garage and a heated shop with room for a vehicle and workshop space. This is a must see! (id:43042)
3 150 River Street
Lumsden, Saskatchewan
BUSINESS ONLY FOR SALE!! Retro Food Bar is a unique and exciting business opportunity located in the charming town of Lumsden! The business is an established take-out and catering establishment in a modern, purpose-built building. The business has loyal customers and a strong reputation for offering high-quality food and excellent customer service. The building itself was built in 2017 and boasts a beautiful and modern structure that has been designed to provide a comfortable and welcoming atmosphere for customers. The interior is spacious and well-lit. The menu at Retro Food Bar is designed to appeal to a wide range of customers with a focus on classic comfort food. As a business for sale, Retro Food Bar presents a unique opportunity for someone looking to enter the take-out and catering industry in Lumsden. This is an attractive investment for a buyer looking to build on an existing brand. The lease is roughly $1160/month. Call today! (id:43042)
506 Victoria Avenue
Regina, Saskatchewan
This is an excellent opportunity to acquire a highly visible fully fenced property along Victoria Ave. With it being zoned MH allowing a multitude of commercial developments options. Offering alley access. Outdoor sign offers additional income of $3,500 a year. (id:43042)
701 Michael John Place
Emma Lake, Saskatchewan
Discover a prime opportunity at 701 Michael John Place in the picturesque Keystone Park Resort, ideally situated across from the Emma Lake Golf Course. This well-treed, private lot offers breathtaking views of Tuddles Lake, providing a serene waterfront setting. This fully serviced lot is ready for your dream cabin, with approvals in place for a well or cistern tank for water. Gas and power utilities are conveniently located at the property line. Enjoy the perfect balance of tranquility and convenience, with the amenities of Emma Lake and Christopher Lake just a short drive away. Don't miss your chance to own a piece of paradise in this sought-after community! (id:43042)
703 Michael John Place
Emma Lake, Saskatchewan
Discover a prime opportunity at 703 Michael John Place in the picturesque Keystone Park Resort, ideally situated across from the Emma Lake Golf Course. This well-treed, private lot offers breathtaking views of Tuddles Lake, providing a serene waterfront setting. This fully serviced lot is ready for your dream cabin, with approvals in place for a well or cistern tank for water. Gas and power utilities are conveniently located at the property line. Enjoy the perfect balance of tranquility and convenience, with the amenities of Emma Lake and Christopher Lake just a short drive away. Don't miss your chance to own a piece of paradise in this sought-after community! (id:43042)
105 W Spruce Avenue
Nipawin, Saskatchewan
INDUSTRIAL/COMMERCIAL LOT. Zoned M2 (Industrial District (Limited Services Industrial), some of the permitted uses: indoor storage rental facilities; industrial equipment storage, sales and maintenance; parking lots; public garages; railways and ancillary facilities; trucking operations and freight handling facilities; warehouses and storage yards – more in the Zoning Bylaw). Seller states GST doesn't apply to the sale price. Buyer is required to complete construction within 2 years of purchase. Building permit is required. Property taxes to be assessed. Town of Nipawin incentives might be available, conditions apply. If you are looking to expand your operations or bring new business to Nipawin, this might be a great opportunity. (id:43042)
120 Seymour Street
Nipawin, Saskatchewan
INDUSTRIAL/COMMERCIAL LOT. Located on 3 lots: 120, 122 Seymour Str, 200 Princess Str. 304 ft total frontage, 0.56 acres total. Can be sold separately. Zoned M2 (Industrial District (Limited Services Industrial), some of the permitted uses: indoor storage rental facilities; industrial equipment storage, sales and maintenance; parking lots; public garages; railways and ancillary facilities; trucking operations and freight handling facilities; warehouses and storage yards – more in the Zoning Bylaw). Seller states GST doesn't apply to the sale price. Buyer is required to complete construction within 2 years of purchase. Building permit is required. Property taxes to be assessed. Town of Nipawin incentives might be available, conditions apply. If you are looking to expand your operations or bring new business to Nipawin, this might be a great opportunity. (id:43042)
108 - 114 Kingsway Drive
Nipawin, Saskatchewan
INDUSTRIAL/COMMERCIAL LOT. Located on 4 lots: 108, 110, 112, 114 Kingsway Drive. 220 ft total frontage, 0.52 acres total. Can be sold separately. Zoned M2 (Industrial District (Limited Services Industrial), some of the permitted uses: indoor storage rental facilities; industrial equipment storage, sales and maintenance; parking lots; public garages; railways and ancillary facilities; trucking operations and freight handling facilities; warehouses and storage yards – more in the Zoning Bylaw). Seller states GST doesn't apply to the sale price of 108,112,114 Kingsway drive. GST applies to 110 Kingsway drive. Buyer is required to complete construction within 2 years of purchase. Building permit is required. Property taxes to be assessed. Town of Nipawin incentives might be available, conditions apply. If you are looking to expand your operations or bring new business to Nipawin, this might be a great opportunity. (id:43042)













