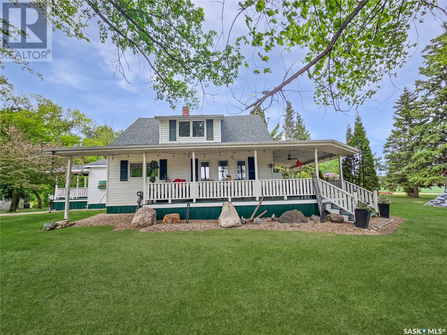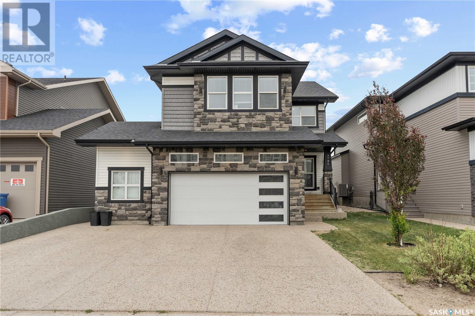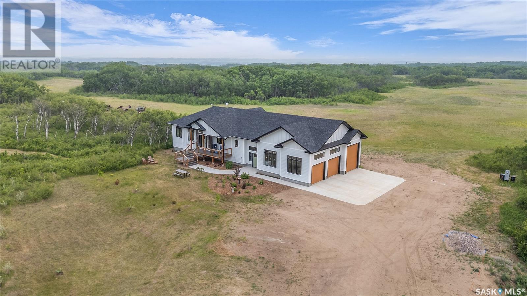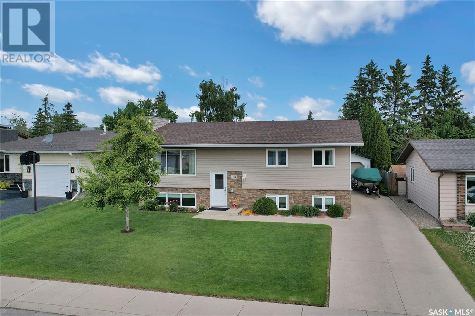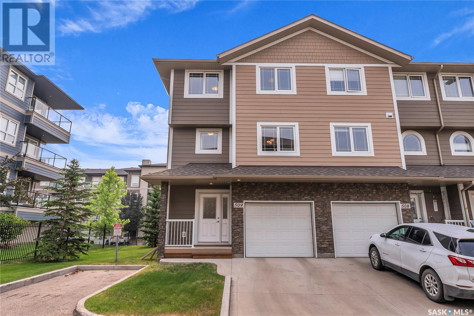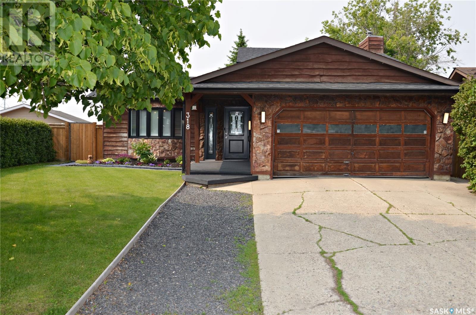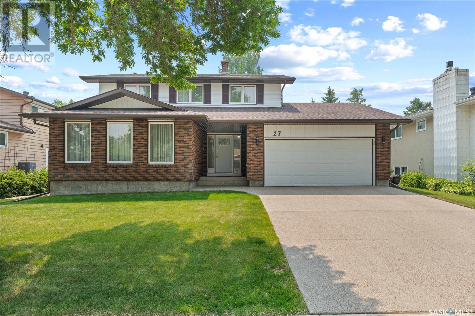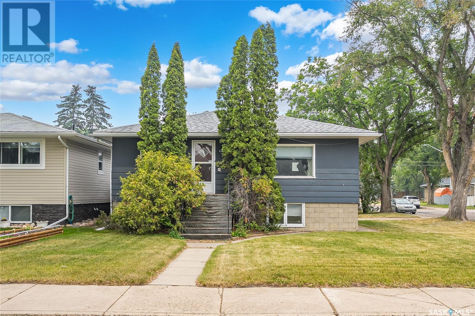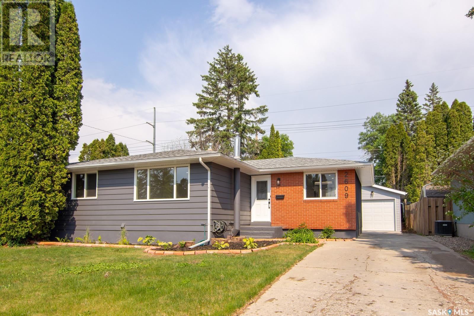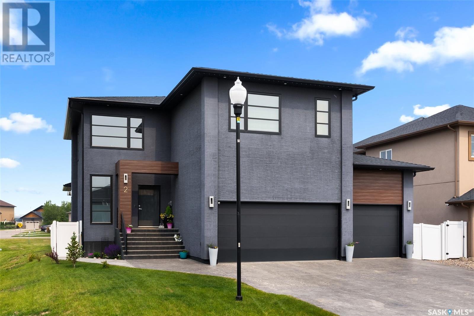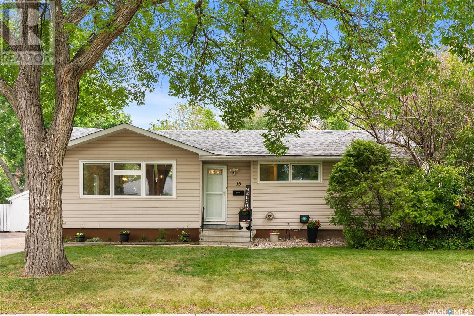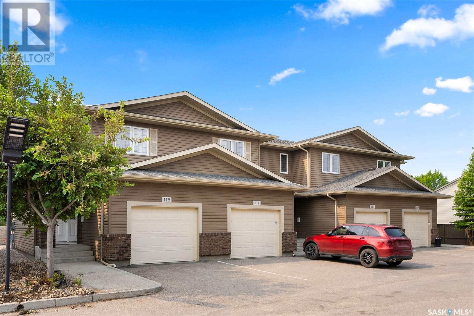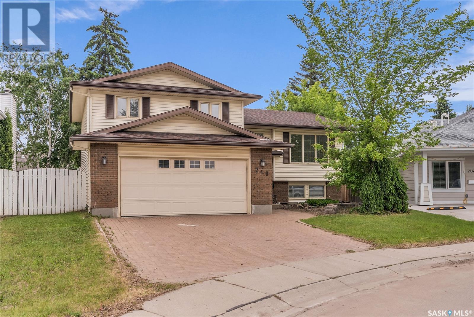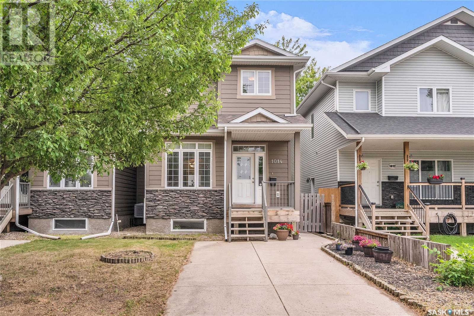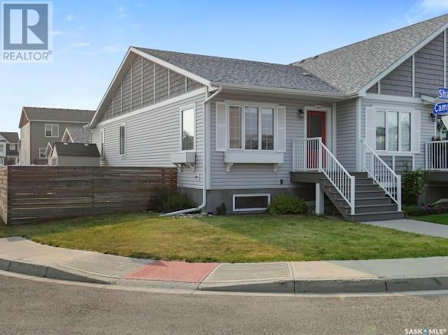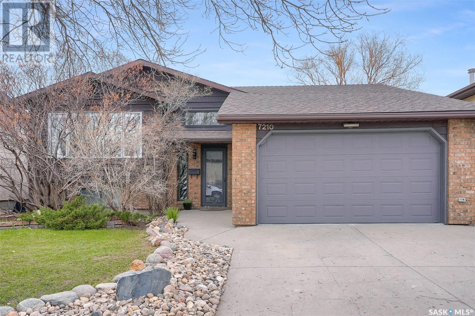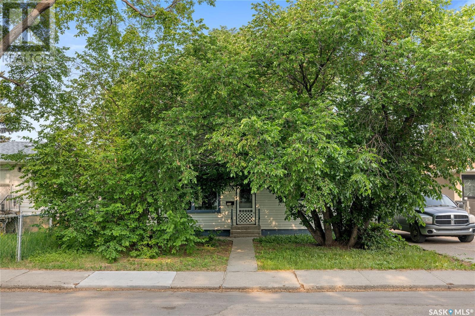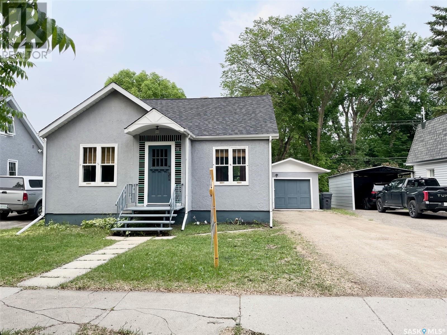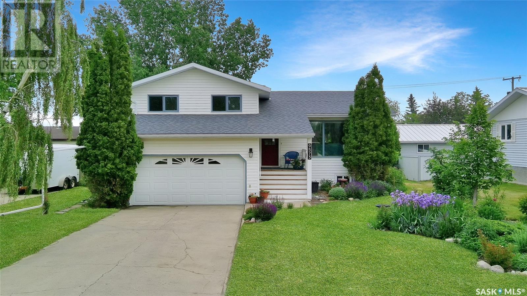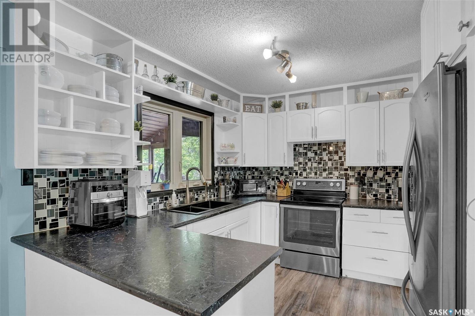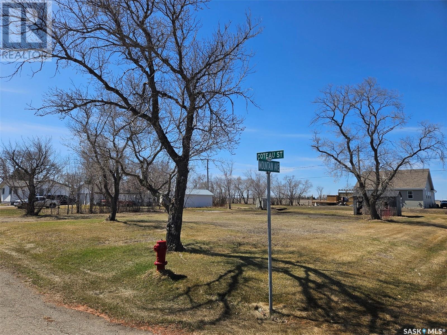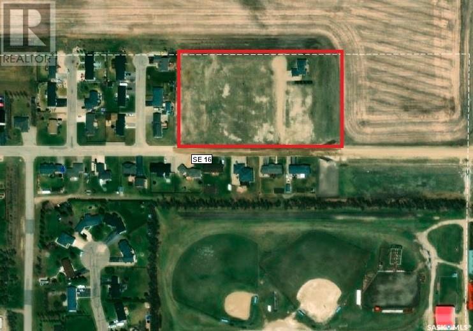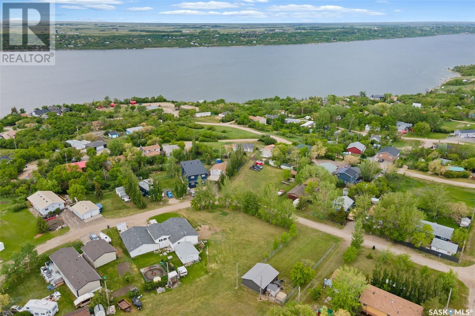407 802 A Kingsmere Boulevard
Saskatoon, Saskatchewan
Welcome to 407 802A Kingsmere Blvd—a bright, stylish, and renovated 2-bedroom, 1-bathroom unit in the heart of Lakeview, one of Saskatoon's most beloved mature neighborhoods. Perched on the top floor, this unit offers quiet living with plenty of natural light and peaceful views. You’ll love the updated kitchen—modern cabinetry, sleek countertops, and stainless steel appliances that make cooking feel like a treat. It’s perfect for entertaining or relaxing after a long day. And here’s the rare feature that truly sets this home apart: brand new triple-glazed windows throughout. Not only do they boost energy efficiency, but they also make the space feel calm, cozy, and whisper-quiet. Other things you’ll love:Spacious bedrooms with great storage, private balcony—ideal for morning coffee or evening wind-downs, located close to schools, parks, shops, and public transit, well-cared-for building in a mature, tree-lined setting Whether you're a first-time buyer, downsizer, or looking for a smart investment, this condo has the modern updates and unbeatable location you've been waiting for. (id:43042)
326 I Avenue N
Saskatoon, Saskatchewan
Welcome to this brand new build Bi- Level home with a LEGAL BASEMENT suite. The main floor offers open concept floor plan, a living area with electric fireplace, kitchen area, two bedrooms which share a bathroom, a master bedroom with it's en-suite bath. Head down to the basement where on the owner's side you will find a bonus room/ Family room which can be used as a bedroom if desired, laundry in utility rough in & a full bathroom. The other side of the basement offers a TWO BEDROOM & 1 bathroom LEGAL basement suite with it's own separate entrance & laundry rough in. This home is a must see! Call your favourite Realtor® TODAY to book a private tour. (id:43042)
303 21 Highway
Maple Creek, Saskatchewan
Bungalow style house with a massive 28X32 heated garage. This home has the convenience of one level living but also has a crawl space for easy access to the on demand hot water tank, air exchanger and central vac if needed. The crawl space allows for easy installation of ducting - if you choose to install central air - the Seller will include the window A/C unit. All appliances are staying including the microwave and upright freezer. There is added storage space in the dining room as it offers a built in china cabinet. The open concept kitchen and living room are separated by a lovely gas fireplace. And the main bathroom offers a spa style jetted tub. The front yard is easy to maintain and is equipped with underground sprinklers. The lovely east facing deck is perfect to enjoy the nice summer evenings. Call today to book your tour. (id:43042)
1345 Royal Street
Regina, Saskatchewan
Welcome home to 1345 Royal Street perfectly positioned on a quiet street in our Rosemont neighbourhood in Regina SK! If you have been watching MLS every day for years for a home that has been upgraded in all the RIGHT ways, this is it – the heavy lifting has been done! Upgrades in the last few years include: Foundation work by a professional company; Sewer Line, Shingles, 100AMP Electrical Panel, Concrete Sidewalk, Windows (some), & so much more! This fantastic floorplan features a spacious living room with a west facing window, a functional kitchen w/a cute eat in breakfast nook + built in China Hutch! There are two bedrooms with good sized closets (one of the bedrooms has hidden wall storage – can you find it?) & a bathroom that has been jazzed up! There is a side door that opens to a landing that leads to the basement area. The basement can be developed to suit your new home goals! Right now, there is a rec room space, bedroom (window may not meet current egress codes), 3PCE bathroom (sink is not in use), HUGE laundry room, second storage room space & utility area – yes, there is OODLES of space in this home. Outside the yard is ready for you to host Game Day BBQ parties – there’s room for the toys, shed is included, & the single garage has laneway access! Walking distance to shopping amenities, schools & parks is always an attractive feature for busy professionals who want to reduce their commuting time! This home is going to knock your socks right off! Give your REALTOR® a shout & schedule your in-person tour!... As per the Seller’s direction, all offers will be presented on 2025-06-17 at 6:00 PM (id:43042)
141 Lockwood Road
Regina, Saskatchewan
Welcome to this 3 bedroom, 3 bath condo with close to 1500 sq ft in popular Albert Park fronting Southland Mall. Entering the main level you will find a nice sized living room with wood burning fireplace and patio doors to large deck. 2nd level is the kitchen has granite counters with plenty of cabinets and cupboards, the dining room and a 2 piece bath complete this level. The 3rd level has 3 nice sized bedrooms all carpeted, 4 piece and 2 piece bath. nice size closets in each room. The basement has a family room and laundry area. The back yard has plenty of open green space for added privacy. Call your agent to view. (id:43042)
9013 Mitchell Avenue
North Battleford, Saskatchewan
This 1,188 sq. ft. bungalow is located on a quiet street on the west side of North Battleford and features 3 spacious main-floor bedrooms, including a 2-piece ensuite and an updated 4-piece main bathroom. The kitchen offers ample storage and flows into a generous dining area and bright living room, which features a decorative hearth. Recent updates include several newly replaced main-floor windows, a new central air conditioning unit, a new dishwasher, and an updated basement complete with a large rec room, bedroom, storage, and a 4-piece bathroom. The washer and dryer have also been recently replaced, and the shingles were redone in recent years. The fully fenced backyard provides privacy and space for outdoor enjoyment, with a charming deck off the side door—perfect for grilling and entertaining. This home offers comfort, updates, and a great location close to amenities…move in ready and waiting! (id:43042)
4 1237 Third Street
Estevan, Saskatchewan
Just minutes from Downtown Estevan. This 2 storey town home that is move in condition. Step inside the home you're greeted with hard surface throughout the open concept main floor living space. The kitchen cabinets are a brown espresso colour with matching laminate flooring, stainless steel appliance package included. A 2pc bath is adjacent to the kitchen. The living room and dining room also feature laminate flooring. Upstairs features 2 bedroom with plus carpet and a full bathroom with pocket door to the master bedroom. Both the main and second floor feature a nice sized patio area to sit out on. The basement is finished and has spacious family room with an additional den space plus 3 pc bathroom and laundry in utility. Don't hesitate call to view today!!!!!!! (id:43042)
8 Joanette Drive
Leask Rm No. 464, Saskatchewan
Welcome to #8 Jeanette Drive, Martins Lake. An hours drive North of Saskatoon, Martins Lake Regional Park offers a variety of recreational activities. Whether you prefer to relax at the well maintained public beach, spend the day fishing or enjoy the 9-hole golf course, you will find endless opportunities for relaxation and fun! This vacant lot nestled adjacent to a scenic pond, is the ideal place to build your dream cabin! With 105 ft frontage, this large lot includes an 8X12 Bunkhouse as well as power, septic tank and a Cistern. The waterfront is directly across the road, with a convenient shared boat launch. Take a drive and view it today! (id:43042)
216 235 Evergreen Square
Saskatoon, Saskatchewan
Come home to Sequoia Rise. This two bedroom, 2 bath condo has 910 sq ft of thoughtfully designed living space and west facing views from the terrace. The primary suite with walk through closet and private ensuite bathroom that has two sinks, a tub/shower, quartz countertops is situated across the main living space from the second bedroom and bathroom. The kitchen has stainless steel appliances, quartz countertops, plenty of cabinet space and a large island with eating bar. Features included are in-floor heating, central air conditioning, 9 foot ceilings, in-suite laundry with full size washer/dryer, underground parking as well as electrified exterior parking and is pet friendly. Book your showing today. (id:43042)
Jaques Farm
Preeceville Rm No. 334, Saskatchewan
This expansive 6 quarter section property offers a true turnkey setup for a working cattle operation or anyone seeking a spacious farmstead with room to grow. With approximately 300 cultivated acres and extensive fenced pasture and bush, it's ideally suited for a cattleman or mixed farming. The property includes a well-maintained 4-bedroom, 1-bathroom farm house that has seen key updates, including a kitchen outfitted with beautiful black walnut cabinetry, and a refreshed bathroom featuring a new tub, shower, flooring, and toilet (2024). The main floor also boasts laminate flooring throughout the porch, kitchen, living room, and bedroom. Heating is provided by a 200-gallon oil furnace tank. Enjoy the scenic prairie views from the charming covered veranda porch—perfect for peaceful morning coffees or winding down in the evenings. Enjoy a beautifully landscaped yard with a large garden area and your very own pond—perfect for peaceful country living and growing your own produce. The yard site is well-equipped with numerous functional outbuildings: 24’ x 24’ detached insulated garage 24’ x 24’ insulated tractor garage 40’ x 56’ quonset 40’ x 60’ insulated shop with wood heat 40’ x 48’ calf barn 20’ x 40’ cattle shed Four grain bins provide ample storage, and there are two watering bowls and three dugouts for livestock. Shingles were redone in 2020, offering peace of mind. This property offers the space, infrastructure, and versatility to support a wide range of agricultural pursuits. Don’t miss your chance to own this well-rounded and ready-to-go farm package! More photos to come.. (id:43042)
307 2781 Woodbridge Drive
Prince Albert, Saskatchewan
Peaceful, Secure & Stylish 2-Bed, 2-Bath Condo with Wraparound Views. Experience low-maintenance, stress-free living in this spacious 1,121 sq ft northwest-facing condo, perfectly suited for retirees, professionals, or anyone seeking a quiet and secure home environment. Situated in a well-built, fire-resistant concrete building, this unit offers exceptional sound insulation, providing a peaceful atmosphere that’s hard to find in standard wood-frame construction. Step into a bright, open-concept living space filled with natural light from large, wraparound windows. The living, dining, and kitchen areas flow seamlessly, creating a warm and functional layout that’s ideal for entertaining or relaxing at home. Enjoy morning coffee or evening sunsets on your expansive wraparound balcony, with plenty of room for seating and planters. The primary suite offers a tranquil retreat, complete with a 3-piece ensuite featuring a 4-foot walk-in shower—designed for ease of use and comfort. The second bedroom provides flexibility for guests, a home office, or hobby space, while the second full bathroom adds convenience for everyday living. Additional highlights include in-suite laundry, ample storage, and dedicated parking. Located just minutes from South Hill amenities, including shopping, dining, medical services, and transit, plus direct access to the Rotary Trail for walking and biking, this condo truly combines the best of location, construction quality, and lifestyle. If you’re seeking a safe, quiet, and well-located home in a concrete building that stands the test of time, this is the one you’ve been waiting for. (id:43042)
4706 Green Apple Drive E
Regina, Saskatchewan
Welcome to this former Daytona show home in Regina's amenity-filled Greens on Gardiner! This home is thoughtfully laid out and perfect for a large or growing family. Step inside to hardwood floors throughout the main level's open concept layout. The kitchen features a walk-in pantry, stainless steel appliances, and granite countertops. The living room offers a feature fireplace with built-in shelving, while the dining area provides direct access to the fully fenced, landscaped backyard with a large deck. A dedicated office and a 2-piece bathroom complete this main floor. Heading upstairs you will have a large bonus room, primary bedroom with walk-in closet and full ensuite with separate tub and shower, 3 additional bedrooms, another full bath and laundry room. The professionally finished basement significantly extends your living options with a large rec room, two additional bedrooms, and a full bathroom. To complete this impressive package, the home also includes an oversized garage, providing ample space for vehicles and storage. This home truly has it all! (id:43042)
204 Rose Street
Mortlach, Saskatchewan
Looking for a once in a lifetime opportunity to own one of the most stunning character homes around? You won't want to miss this one! This 3 storey double brick home boasts 2,600 sq.ft. of living space on 3 floors with 3 bedrooms and 2 bathrooms. Sitting on 4 large corner lots with the most beautiful landscaping around. This iconic home stands out as soon as you see it with its excellent curb appeal. This yard features a vinyl fence, stunning gazebo, custom riverbed, stunning rock gardens, beautiful flowers and a stamped concrete pad with a rock fireplace. The home features a huge covered veranda which welcomes you into a beautiful foyer. Leading into a huge open living / dining room complete with a wood fireplace and beautiful hardwood floors. On the other side of the front door we find an office and second entrance - you are sure to love the real brick flooring. At the back of the home we have a huge kitchen which is sure to impress! Complete with a stunning custom gas stove that matches the era and a beautiful island that ties it all together. Off the kitchen we find one of the cutest sunrooms you can find - you will spend many hours here. Heading upstairs we find a huge second floor balcony with 3 large bedrooms! The primary bedroom features a seating area and a large walk-in closet. There is laundry on the second floor for added convenience. The absolutely stunning 4 piece bathroom will blow you away! From the clawfoot soaker tub to the copper sink or stunning vanity it will impress you. Heading up to the third floor we have a large loft space finished in pine that could be used as a 4th bedroom, playroom or yoga loft! The basement features a large family room, workshop, and lots of storage! If you are looking for a different pace of life Mortlach is an excellent little town. Located just 30 minutes west of Moose Jaw and boasting a K-12 school! There is so much m... As per the Seller’s direction, all offers will be presented on 2025-06-23 at 5:00 PM (id:43042)
133 115 Shepherd Crescent
Saskatoon, Saskatchewan
Welcome to this former show home in the prestigious gated community of Willowgrove, built by Riverbend in 2014. Designed for discerning buyers seeking quality and space, this luxury townhome offers a rare layout with two exceptionally large upstairs bedrooms, each featuring a walk-in closet and private ensuite—ideal for those who value comfort over bedroom count. The main floor showcases 9-ft ceilings, granite countertops, stainless steel appliances, a large island with power outlet, and extra side windows that fill the space with natural light. Enjoy the fenced, west-facing backyard with a deck, BBQ hookup, and lawn. Additional features include central A/C, a Payne high-efficiency furnace (replaced in Dec 2022), a 40-gallon Rheem high-efficiency water heater, humidifier, 100A service, and a single attached insulated garage with double driveway. The unfinished basement offers windows and great potential for future development. A rare offering in a secure, low-maintenance setting—perfect for buyers looking for comfort, quality, and style. (id:43042)
1609 Maple Street N
Regina, Saskatchewan
A rare gem in Maple Ridge in the busing area to Plainsview/St Nicholas. Completely finished inside and out, this fantastic bungalow includes a massive composite deck, landscaping and vinyl fencing. All professionally done. Inside, this Gilroy-built 5 bedroom, 3 bathroom home provides plenty of space for a growing family. With luxury vinyl plank flooring throughout, the main floor features an open concept with spacious kitchen, three large bedrooms including the primary bedroom with walk-in closet and full four piece bathroom. The unique basement gives you plenty of space for hanging out plus two additional large bedrooms, another bathroom and a unique den/hangout spot under the stairs. A great laundry space in the utility/storage room finishes off the basement. A 24x24 garage is fully insulated and has plenty of room for two vehicles, shelving and more. You'll love the location in the very desirable neighbourhood of Maple Ridge. You'll enjoy the morning sunrise in this great backyard that functions as a great play space and entertaining spot for those weekends and summer evenings. Seller will be reviewing offers on the evening of June 17, 2025.... As per the Seller’s direction, all offers will be presented on 2025-06-17 at 5:00 PM (id:43042)
370 Marcotte Crescent
Saskatoon, Saskatchewan
Welcome to 370 Marcotte Crescent, nestled in the desirable Silverwood Heights neighbourhood. This spacious and well-maintained home offers 3 bedrooms, 4 bathrooms, and a sunken family room featuring a cozy wood fireplace and accent shelving. The kitchen includes a handy pantry, motion sensor under cabinet lighting (near the paper towel) and a movable island for added flexibility, while the separate dining room and formal living room provide the perfect spaces for entertaining. Convenient main floor laundry adds to the home's thoughtful layout. One of the standout features is the beautiful 3-season sunroom, boasting wall-to-wall windows that overlook the beautifully landscaped backyard. The backyard is fully fenced and has automatic underground sprinklers to front & back lawn and flower bed. Upstairs, the large primary bedroom includes a custom walk-through closet and a private 4-piece en-suite. Two additional bedrooms and another full bathroom complete the upper level. The fully finished basement offers even more living space, complete with a stylish wet bar, spacious recreation/family room, wine cellar, updated 3-piece bathroom, and plenty of storage. All appliances and window treatments included. Buyer and Buyer’s Agent to verify all measurements. Contact your REALTOR® today to schedule your private showing!... As per the Seller’s direction, all offers will be presented on 2025-06-17 at 6:30 PM (id:43042)
208 Jasper Street
Maple Creek, Saskatchewan
Heritage building for sale in Maple Creek's downtown core offering over $5000 per month in rental income. Built in 1915 this 'classic' has been inspected and updated to professional standards while maintaining its heritage designation. Currently being displayed as an art gallery with a gem and gift store, with 3800 square feet of retail space on the main floor, the opportunities are endless. If you'd like to continue this business (for the right price) the inventory can be included. Or bring your own ideas as the interior walls are not structural so can be moved to wherever your vision sees them. The second floor offers 5 suites; all are occupied with long term tenants. Two of the suites have their own laundry and the other 3 have a shared laundry room just down the hall. The rear of the building has been developed into a private oasis for the tenants use. It is fenced, has a pond, BBQ, covered sitting spaces as well as a hot tub. Maple Creek is a town of just over 2000 people however the Cypress Hills Provincial Park is just south of town; over 300,000 folks visit the park every summer filtering to Maple Creek for the boutique style shopping experience in Maple Creek's core. Be a part of the experience! Call today for your own private tour. (id:43042)
20 719 10th Street E
Saskatoon, Saskatchewan
Top floor corner unit in Nutana- walk to Broadway and the river! Welcome to 20-719 10th Street East. This well-maintained two-bedroom condo offers the perfect blend of location, comfort, and charm. Inside the functional kitchen offers plenty of counter space and opens to a spacious dining area, flowing seamlessly into a sunny living room with patio doors leading to your private southwest facing balcony. Both generously sized bedrooms feature upgraded cork flooring and are conveniently located near the 4-piece bathroom. Additional highlights include a large in-suite storage and laundry room, air conditioning, an exclusive parking stall, and very reasonable condo fees. Plus, being on the top floor means no noise from above! The exterior of this charming building has also been fully updated, adding even more value to this incredible property. Don't miss your chance to own in one of Saskatoon's most desirable neighborhoods- call your Realtor today to book a private showing!... As per the Seller’s direction, all offers will be presented on 2025-06-18 at 1:00 PM (id:43042)
111 Poplar Avenue
Good Spirit Lake, Saskatchewan
PRIME LAKEFRONT AT GOOD SPIRIT LAKE... Watch beautiful sunsets from your west facing deck and while you're fishing from your private dock just steps away from your beach home. This fine property is located on the north marina on beautiful Good Spirit Lake in the Hamlet of Burgis Beach. This functional 4 season cabin is situated on a lot and a half measuring 62.62 x 125.25 with front yard (waterside) being flat and the backyard has a sand dune and trees for privacy. Featured is municipal town water, a patio area, firepit, outhouse with its own septic tank and outbuildings for storing all your recreational lake toys. Rustic, cozy, mostly renovated, and waiting for you to enjoy throughout all 4 seasons of the year! Have peace of mind in knowing there is added inline freeze protection to the water lines. There are 2+ bedrooms, a 4 piece bath, a summer room with an extra guest bedroom.. The property can be yours partly furnished or not. Your private dock has room for any size boat and the sellers boast that many walleye and large pike have been caught right off the dock. The public beach has a shallow entry and enjoy the convenience of a summer store just a 5 minute walk away. Area amenities include kids' playground, volleyball court, baseball diamond, bicycle paths, disc golf. Major shopping only 30 minutes away to Yorkton, and grocery shopping in Canora just 15 minutes away. In the winter nestle up to your cozy warm wood burning fireplace, enjoy the great ice fishing and explore the groomed snowmobile trails that span for miles! The priceless panoramic views of the lake will be sure to have you catch a glimpse of plenty of wildlife in the area that include big and small game animals. It will come to no surprise that you may find your beachfront occupied by moose as the lake provides a diverse habitat for all species. One must view to appreciate the beauty of this affordable lake property. Call for more infromation or to schedule a viewing. (id:43042)
Weston Acreage
Corman Park Rm No. 344, Saskatchewan
Rare opportunity with this beautiful acreage just minutes south from Saskatoon situated on 69.54 acre’s & located just off Merrill school road right beside Merrill school! This peaceful paradise offers the privacy & tranquility of country living, just 7 minutes to circle drive in Saskatoon, close proximity to the popular Berry Barn, a community center, a rink, a heated ice shack in the winter as well as school bus pickup right at the property to many schools in Saskatoon. This one of a kind 1832 sq.ft raised bungalow, Energy Star Certified home features a triple attached garage & shop! The attached shop has a 12 ft. overhead door with 14 ft ceilings, in floor draining, room for 4 vehicles & a future vehicle lift! The exterior of the home has Hardy plank siding, an 8x22 front deck as well as a concrete walkway/patio area. The home features triple pane windows, insulated concrete floors in the garage & basement, an ICF foundation, 14 inch walls, R50 insulation in the attic & energy efficient utility bills. The main floor is inviting with 11” ceilings, vinyl plank flooring & a stunning kitchen that is open to the dining/living area! The kitchen features a large island, quartz countertops, tile backsplash, black stainless steel appliances, a hood fan that vents directly outside & a butler’s pantry with sink built in. The Great room has a beautiful gas fireplace with brick surround. There is a commercial grade water heater & reverse osmosis system as well as a rough in for a future wet bar. All services were newly set up in 2022; (1000 Gal Septic tank, Septic field, Well - 50 feet & 40 gal per min). The current zoning of the property allows for a large detached shop or Quonset, & this perfect family acreage comes complete with a firepit, a water softener, central air conditioning, central vacuum, natural gas bbq hookup, all appliances & many Saskatoon berry bushes. Subdivision is a possibility in the future & any remaining new home warranty can be transferrable. (id:43042)
10 Manitou Court
Saskatoon, Saskatchewan
Excellent Court location for this picture perfect Bi Level house in Lawson Heights! This family home features 3 + 2 Bedrooms , 3 baths and is in excellent condition. Updates include newer shingles, siding, soffits , facia & eaves & windows . Upstairs has been recently freshly painted and new trim & doors installed. The kitchen features dark maple cabinets and has excellent storage with a wall of cabinets for the pantry. Dining room has a patio door to a large deck complete with a gas line for the BBQ. Main bathroom was updated by Centennial Plumbing and heating. The lower level has a Gas fireplace in the family room along with built in cabinets & a wet bar and built in wine fridge. You will also find a 3 piece bathroom on this level along with the 2 additional bedrooms. The back yard is beautifully developed with perennials, shrubs and garden area. The double detached garage will offer lots of out door space for storage ( as does the storage under the deck). Garage is boarded and insulated except for the ceiling. This location is very close to St. George Elementary and Lawson Heights Public school as well as Marion Graham High School and Bishop James Mahoney. If you love walking, jogging or cross country skiing , it's a short walk to the Meewasin Walking trails. Plan to view this week end & offers will be reviewed on Monday, June 16 @ 1:00 p.m.... As per the Seller’s direction, all offers will be presented on 2025-06-16 at 1:00 PM (id:43042)
117 Pickerel Crescent
Island View, Saskatchewan
Located in the resort village of Island View, this inviting 2-bedroom, 1-bath cottage offers a perfect escape with a mix of modern upgrades and rustic appeal. Situated on a spacious 7,624 sq. ft. lot, the property features a 16' x 16' back deck ideal for soaking up summer days, along with two sheds and a fishing shack for added outdoor storage and recreation. The cottage itself boasts a stucco exterior, knock-down ceilings, an updated dry kitchen, and a brand-new bathroom completed in 2024. Significant upgrades have been completed, including architectural shingles and eavestroughs in fall 2023, with gutter guards added to both the cottage and the garage. Electrical was updated in summer 2024, providing 100 AMP service to the cottage and a separate 100 AMP panel in the impressive 24' x 26' garage, which also includes a 220V welding plug and a 30 AMP RV hookup on the front. A 1200-gallon concrete septic tank and a 1200-gallon cistern were installed in fall 2024 and have yet to be used, offering peace of mind and future reliability. The seller also states that a pump house exists at the shoreline with a 2" water line running to the cabin. While the pump is not included, the wiring is already in place to the main panel in the cottage. If one wished to utilize this water source, a pump would need to be installed and the line capped near the standpipe, as it previously serviced two other properties that are no longer connected. Most furnishings are included in the sale, making this cottage move-in ready—excluding only the stand-up chair, TV, and personal items. With Flex Net internet access already in place, this Island View gem is ready for your lakeside lifestyle. (id:43042)
801 717 Victoria Avenue
Saskatoon, Saskatchewan
Renovated condo located on the 8th floor in Nutana with views of the river & downtown Saskatoon. Welcome to this beautifully upgraded 1-bedroom and 1 bathroom condo, just steps from the Meewasin Trails, downtown, Broadway and the South Saskatchewan River. This unit has numerous updates: Modern kitchen with a pantry, stainless steel appliances, quartz counter tops, light fixtures and engineered hardwood floors throughout. This condo has a large bedroom with a closet, in-suite laundry/storage and includes 1 underground parking stall. The Pinnacle offers a list of amenities: a rooftop garden terrace with sweeping views of downtown and the river, a fitness room, sauna, games/meeting room and has an elevator. Call your realtor today to view this impressive, well cared for condo! (id:43042)
509 212 Willis Crescent
Saskatoon, Saskatchewan
Welcome to this beautifully maintained end-unit townhouse in the heart of Stonebridge, offering 1,634 sq ft of well-designed living space. This bright and spacious home features 3 bedrooms, 4 bathrooms, and a fully developed basement that can easily serve as a fourth bedroom with its own private 4-piece ensuite—perfect for guests or a growing family. From the moment you step into the generous foyer, this home impresses. A few steps up, the main level showcases a stunning living room with soaring 12'6" ceilings, an abundance of natural light, and a garden door that leads to a private 7’9” x 17’4” balcony—ideal for entertaining or enjoying your morning coffee. The second level is home to a stylish kitchen and dining area, complete with rich espresso cabinetry, stainless steel appliances, a tile backsplash, and a convenient 2-piece guest bath with in-suite laundry. Upstairs on the third level, you'll find three comfortable bedrooms, including a spacious primary suite with a walk-in closet and 4-piece ensuite, plus a full family bath. The basement, just a half flight down from the foyer, includes a versatile family room with a large window, another full bathroom, and a utility room. With a door at the bottom of the stairs, this space offers privacy and functionality for a variety of living arrangements. Enjoy the convenience of direct entry to the single attached garage, along with an additional parking space directly in front. A nearby visitor parking stall is also located right beside the unit. Additional value comes from the peace of mind provided by a five-year maintenance contract through Reliance on both the furnace and air conditioner. Unit including carpets have just been professionally cleaned. Located within walking distance of grocery stores, pharmacies, restaurants, banks, and more, and just steps from a large beautiful park with a water feature and ball diamo... As per the Seller’s direction, all offers will be presented on 2025-06-17 at 6:00 PM (id:43042)
318 Delayen Crescent
Saskatoon, Saskatchewan
Welcome to 318 Delayen Crescent in the sought after Forest Grove area! This spacious and renovated family home is move in ready, on a quiet crescent and backs green space. This 1,226 sqft four level split features 4 bedrooms, 3 bathrooms and a double attached garage. This home has seen extensive renovations including all new triple pane windows with custom black casing, all new doors, 99% efficient furnace, tankless water heater, central air conditioning, smart thermostat & nest doorbell camera, renovated kitchen with black stainless steel appliances, renovated main bathroom, fence with 6x6 fence posts & wide gate access in backyard for RV parking, new shingles, eavestroughs and downspouts, 3rd and 4th level flooring, all new interior paint and light fixtures throughout. The large, open third floor level is perfect for entertaining with its high ceilings, bar area and backyard access. There is a massive crawl space underneath the entire third floor for all of your storage needs. You’ll love the timed underground sprinklers in the front, back and flower bed which is filled with beautiful perennials. Don’t miss out on this beautiful property, call for your private tour today! (id:43042)
27 Green Meadow Road
Regina, Saskatchewan
Welcome to 27 Green Meadow Road in University Park. Offering 1916 sq ft of living space, this 5-bedroom, 3-bathroom home features a bright and functional main floor with an open layout. You’re welcomed by a spacious front living room that flows into the formal dining area. The kitchen includes a breakfast nook, pantry, and a cleaning closet, with large windows that let in plenty of natural light. A second living area at the back of the home features a cozy wood-burning fireplace and sliding patio doors that lead to the freshly painted, newly built deck. The main floor also offers laundry with access to the side yard, a 2-piece bathroom, and direct entry to the attached garage. Upstairs you’ll find four well-sized bedrooms and a full 4-piece bathroom. The primary suite includes dual closets and its own 3-piece ensuite. The basement has been recently updated with new carpet, pot lights, and offers a large rec room with bar area, a den/office, an additional room, and a spacious utility and storage space. Upgrades include two high-efficiency furnaces, air conditioning unit, humidifier, all new exterior doors (including sliding and garage door), new shingles, exposed aggregate driveway, new sod in the front yard, new washer and dryer, stainless steel fridge and dishwasher, new toilets in all bathrooms, new kitchen and upstairs bathroom faucets, and new front exterior lights. This home is located in a quiet, family-friendly neighbourhood, just a short drive to shopping, city bus routes, Saskatchewan Polytechnic, the University of Regina, and within walking distance to a nearby elementary school. This home has been lovingly maintained by the same owners for 27 years. Pride of ownership is clear throughout, ready for a new family to move in and make it their own. Book your showing today! (id:43042)
1143 Riverview Crescent
Swift Current, Saskatchewan
Edging a quiet crescent, neighbouring green space, and kitty corner to Elmwood Golf course, this 3 bedroom bungalow is the best of both worlds when it comes to privacy and city living. Located on a large corner lot, the mature landscaped yard holds a fully fenced side yard which features a brand new cedar fence, two cement parking pads, and a carport that bridges the 1x car garage to the main house. The garage is both heated and insulated and, for the automotive hobbyist, an electric hoist is conveniently installed in the ceiling. The front entrance opens to a spacious open concept main living area with hardwood flooring, oak trim details, and a fresh coat of paint throughout most of the main floor. A sunken living room, complete with a gas fireplace, provides a sense of separation without impeding on sight-lines to the kitchen and dining area.The kitchen features crisp white cabinetry with an accent corner cabinet, a built-in dishwasher, a contemporary light fixture, and a large bay window above the sink. Down the hall, a 3-piece bathroom is equipped with a new vanity, modern vinyl plank flooring and an elegant claw-foot tub. Between two spacious bedrooms, an equally spacious office houses french doors leading to the private fenced yard. Outside, mature trees add to the sense of privacy and provide shade to the deck, built-in hot tub, and to the newly landscaped lawn. Back inside, the lower level family room is complete with a gas fireplace and a wide archway, dividing the space for multi-use. Just off the living room, there is a spacious spa-like bathroom with a jetted corner tub and separate shower. The basement also holds a den, a laundry area, and a storage/furnace room with hot water on demand. Call for more information or your personal showing! (id:43042)
1201 M Avenue S
Saskatoon, Saskatchewan
Tucked into the tree-lined streets of Holiday Park, this little legend comes with two bedrooms, two bathrooms, and a garage that’s basically the size of a small skating rink (heated, of course). Like to tinker on machinery? This is your space! That works with the large yard, or if you have a green thumb this is just about the perfect sized space. The vibe in this neighbourhood? Long-time neighbours who actually say hello, kids playing with friends or heading to the nearby parks, and a community that feels like it’s straight out of a feel-good movie, minus the cheesy soundtrack of course. Inside, you’ve got stainless steel kitchen appliances (plus a dishwasher that’s only two years old), and a basement built for cozy nights in, complete with a fireplace, wet bar, and enough room to host your fantasy football draft, craft project, or finally finish that puzzle from 2020. Important upgrades? You bet. Shingles on the house were done in 2018, garage around 2013, and, fresh off the reno truck just this week, a new and shiny side door installed in June 2025. Walkable distance to St. John School, Saskatoon French School, and an absurd amount of outdoor fun. Meewasin Trails, Holiday Park Golf Course, Gordie Howe Sports Complex, and even the new home of the Saskatoon Berries baseball team. Nearby is a community paddling pool when the kids or grandkids need a splash to cool off. Need to get somewhere? Circle Drive access makes that a breeze. Oh, and the Dudley Bikeway? It’s right outside the garage door if you love to pedalling to work. We weren’t joking about all the lifestyle perks here, so don't hesitate, legends don't last long.... As per the Seller’s direction, all offers will be presented on 2025-06-17 at 6:30 PM (id:43042)
2609 Woodward Avenue
Saskatoon, Saskatchewan
Beautifully renovated 1,132 sqft bungalow with 5 bedrooms & 2 bathrooms in the heart of Nutana Park! Built in 1963, this home is set on a large 50' wide lot surrounded by mature trees. A great combination of classic charm with modern updates, this property has been completely renovated in 2025. Updates include new PVC windows and exterior doors, laminate flooring on main floor and basement with vinyl plank flooring in bathrooms, new plumbing fixtures throughout, lighting fixtures & pot lights throughout, kitchen cabinets/ pantries with quartz countertops and subway tile backsplash, interior doors & hardware, fresh paint throughout, 2 electric fireplaces, HE furnace, baseboards/ casings, soffits and fascia, and a brand new 20' x 24' garage with 9' x 7' overhead door & automatic opener. Nothing to do but move in & enjoy! You will not be disappointed.. call & book your viewing today! (id:43042)
2 Mckenzie Landing
White City, Saskatchewan
This custom-built architectural gem combines grandeur, functionality, and luxurious design in perfect harmony. Boasting 3 beds, 4 baths, a finished 4-car attached garage, drive-through access to a heated double detached garage, and every upgrade imaginable, this is the kind of home that defines lifestyle. Step inside through the striking 42" front door and be instantly captivated by the grand chandelier cascading across all three levels, dancing light across floor-to-ceiling windows and a custom open staircase that anchors the home with contemporary elegance. Every corner radiates sophistication. The main floor unfolds in a seamless open-concept layout with soaring 9’ ceilings, anchored by a stunning tiled gas fireplace—a perfect focal point for cozy evenings. The chef’s kitchen is bold and refined, featuring a massive island, dramatic black stainless steel appliances, quartz countertops, tiled backsplash, and a walk-through pantry with a dedicated coffee/breakfast bar and direct access to the garage. Entertain year-round in the extraordinary 12’ x 17’ screened Mylar windproof sunroom, accessible from the dining area, offering bug-free breezy nights and privacy without compromise. Upstairs, retreat to a show-stopping primary suite—a private haven with room to breathe and unwind. The spa-like his & hers 5-piece ensuite offers a custom tiled shower, a deep jet tub, and finishes that feel straight from a luxury resort. A dream walk-in closet connects directly to the laundry room, creating a functional flow that’s as smart as it is beautiful. Two additional bedrooms and a stylish full bathroom complete the upper level. The fully finished basement is built for fun and function, constructed on an engineered architectural slab for long-lasting durability. Whether you're hosting movie nights in the theatre room, working out, or gathering for games in the expansive rec space, ... As per the Seller’s direction, all offers will be presented on 2025-06-17 at 7:00 PM (id:43042)
15 Hawthorne Crescent
Regina, Saskatchewan
Welcome to 15 Hawthorne Crescent, a beautifully updated bungalow nestled on a quiet, tree-lined street in the heart of Whitmore Park. With its stylish interior, spacious layout, and family-friendly yard, this 1,176 sq ft home offers the perfect blend of comfort, charm, and modern living. Step inside to a bright and airy living room where large updated windows flood the space with natural light, complemented by warm vinyl plank flooring and contemporary neutral tones. The adjoining dining area provides an inviting spot for family meals and connects seamlessly to the show-stopping kitchen. The kitchen features crisp white cabinetry, stainless steel appliances, black hardware, and a spacious island with pendant lighting—perfect for morning coffee, entertaining guests, or everyday living. The main level includes three well-sized bedrooms, including a lovely primary suite complete with a private 2-piece ensuite. The additional 4-piece bathroom completes the main floor. The lower level adds incredible versatility with a sprawling rec room ideal for movie nights, a play area, or home gym. An additional office space provides a quiet spot for remote work or study, while the oversized utility room offers abundant storage and laundry. Outside, the large fully fenced backyard is a private retreat surrounded by mature trees and lush landscaping. Two patio areas, a firepit, and a pair of sheds make this space as functional as it is inviting. Whether you’re hosting a BBQ, gardening, or simply relaxing outdoors, this yard delivers. Additional highlights include central A/C, updated lighting, ample off-street parking with a front drive, and proximity to the University of Regina, elementary and high schools, parks, and shopping. Truly move-in ready, this beautifully maintained home is an exceptional opportunity in one of south Regina’s most established and sought-after neighbourhoods.... As per the Seller’s direction, all offers will be presented on 2025-06-16 at 12:10 AM (id:43042)
114 4701 Child Avenue
Regina, Saskatchewan
A great townhouse in one of Lakeridge's most popular condo developments. As an original owner, the seller had the builder complete the basement with the same finishes as the rest of the home. This 3 bedroom, 3 bathroom townhouse has a good size main floor which features a large kitchen with island, granite countertops, undercounter lighting and room for a dining table and sitting area. A half bath with granite counter top completes the main floor. A fenced backyard is easily accessed from the kitchen and includes a concrete patio, synthetic lawn and faces south, giving you plenty of light. Upstairs, you'll find three large bedrooms and the main bathroom. The spacious primary bedroom includes a fantastic walk-in closet with built-in cabinets, shelving and curtain rods. A great use of the space. Down in the basement, an L shaped rec/family room can be used for a variety of purposes and includes a window. The three piece bathroom has a glass shower and granite-topped vanity. A laundry space and utility room finish off the basement. A single attached garage is insulated and has room for additional storage. Unit owners may also park in front of their garage doors. Additional visitor parking throughout the parking lot. Form 917 is in effect with any offers being presented the evening of on Monday June 16.... As per the Seller’s direction, all offers will be presented on 2025-06-16 at 12:06 AM (id:43042)
710 Brightsand Crescent
Saskatoon, Saskatchewan
Welcome to 710 Brightsand Crescent, located in the desirable Lakeridge neighborhood of Saskatoon. This spacious home offers a great layout with 4 bedrooms and 3 bathrooms, making it an ideal fit for families of all sizes. The main floor features a bright living space, a dedicated dining area, and a functional kitchen with plenty of potential for updates. While some finishes are a bit dated, the home provides an excellent opportunity for customization and added value. The fully developed basement includes additional living space perfect for a rec room, home office, or play area. Outside, the mature yard offers privacy and space to enjoy, while the double attached garage adds everyday convenience. Located on a quiet crescent close to schools, parks, and all amenities, this property combines comfort, location, and opportunity. Presentation of offers is set for Tuesday, June 17th at 1:00 PM—don’t miss your chance to make this Lakeridge home your own!... As per the Seller’s direction, all offers will be presented on 2025-06-17 at 12:01 AM (id:43042)
1014 3rd Street E
Saskatoon, Saskatchewan
Welcome to this well-designed semi-attached infill in the desirable Haultain neighbourhood of Saskatoon. Featuring an open-concept main floor, the home offers a functional layout with a comfortable living room, a kitchen with an island and stainless steel appliances, and a dedicated dining area—ideal for both everyday living and entertaining. Large windows throughout provide great natural light and a warm, inviting atmosphere. Upstairs, you’ll find three spacious bedrooms, including a primary suite with a walk-in closet and private ensuite. The fully finished basement includes a one-bedroom suite with a separate entrance. The home also includes a private backyard, a detached garage, and is conveniently located close to schools, parks, 8th Street amenities, and Broadway. This property is a solid choice for buyers looking for a central location with added income potential. Presentation of offers is scheduled for Tuesday, June 17th at 2:30 PM. Don’t miss your opportunity to view this great home!... As per the Seller’s direction, all offers will be presented on 2025-06-17 at 2:30 PM (id:43042)
4398 Shaffer Street
Regina, Saskatchewan
Unique row townhouse with oversized backyard & No Condo fees in Harbour Landing!!! Welcome to 4398 Shaffer Street! This beautifully maintained bungalow style townhouse is situated in the desired family friendly neighbourhood of Harbour Landing! It is surrounded by plenty of shopping & dining amenities as well as many parks & walking paths. It is also within walking distance to École Harbour Landing Elementary/ St. Kateri School. The main floor features an open concept living room, kitchen/dining space, the primary bedroom as well as an additional bedroom. The main floor laundry and a four piece bathroom complete this level. Downstairs is a non regulated basement suite that has a large family room, kitchen, a generous sized bedroom, another four piece bathroom, & the laundry included in the utility room. This is a “Very Unique” unit for this set of row townhouses for many reasons. It sits on a corner lot which gives the potential buyer an additional 1000 square feet of lot size!! Features within the fenced in backyard is a large beautifully designed composite deck. It measures over 11 feet wide & 24 feet in length! On top of that there is space for the kids to actually run around & play in their own backyard!! It also includes south facing windows as well as a parking pad beside the oversized single garage for visiting friends or family! Other additional value items include: Central air conditioning, home was built with ICF foundation & structured piles, high efficiency furnace, HRV system & 100 amp electrical panel. Basement suite bedroom window may not meet egress. This one will not last long!! Please contact your realtor for a showing today!! (id:43042)
7210 Whelan Drive
Regina, Saskatchewan
Welcome to 7210 Whelan Drive. This lovely 3 bed, 2 bath home is located close to beautiful new elementary schools, parks, established walking and bike paths, north west leisure centre and many more north end amenities. Upon entering the home you will immediately notice the unique design. Open concept main floor offers a spacious living room featuring hardwood flooring. Custom kitchen design includes modern contemporary cupboards, gas range, and a large eating bar. Spacious dining area off the kitchen is perfect for entertaining family and friends. Primary bedroom also offers hardwood flooring. Updated 4 piece bath and an additional bedroom complete this level. Lower level is developed and includes a large rec room area, an additional bedroom and a 3 piece bath. Laundry is included in the utility room. A very special feature this property offers is the workshop space in addition to the double attached garage. There are loads of options for this area - woodworking, crafting, kids play area, games room, music room, home office, etc. Mature yard is fully fenced and offers a beautiful covered deck with privacy glass as well as a lower deck and additional patio space. This home is a pleasure to show! Seller to review all offers Tuesday June 17th at 3pm... As per the Seller’s direction, all offers will be presented on 2025-06-17 at 3:00 PM (id:43042)
258 Scarth Street
Regina, Saskatchewan
Located in the Highland Park subdivision, this 2-bedroom, 1-bathroom bungalow is a charming and affordable option for those looking to enter the housing market. Just a few blocks from a brand-new elementary school currently under construction, and close to public transportation, ball parks, and the Ring Road, the location offers both convenience and community. Inside, the home features a bright living room with hardwood flooring, a large picture window, and a lovely view of the treed and private front yard. The kitchen is equipped with refreshed white cabinetry and includes all appliances. A rear boot room offers access to the backyard and houses the washer and dryer, with direct entry to a double detached garage. While the garage is currently not accessed from the alley, the layout allows for easy modification to add that option if desired. The durable tin roof adds to the low-maintenance appeal of the home, giving peace of mind for years to come. Owned by the same family for close to 40 years, this home is move-in ready for most buyers and full of charm. With mortgage payments likely to be less than current rental rates in Regina, this is a fantastic opportunity to invest in yourself—build equity instead of paying rent, and make this welcoming property your own.... As per the Seller’s direction, all offers will be presented on 2025-06-16 at 5:00 PM (id:43042)
522 150 Langlois Way
Saskatoon, Saskatchewan
Welcome to the highly sought-after Stonebridge community! This 3-storey townhome, located in the gated Little Tuscany community, features 3 bedrooms and 2 bathrooms. This home features recent updates including new paint, vinyl plank flooring, new lighting, and a washer and dishwasher. The ground floor has a den with a large window left of the entrance and direct entry from the 11’ x 20’ garage with an auto garage door/gate opener. The second floor features a deck with WSW exposure to watch the sunset, and a third-floor bonus area plus bedrooms. It's ideally situated close to schools, shopping, and parks. Enjoy the comfort of three distinct levels.... As per the Seller’s direction, all offers will be presented on 2025-06-18 at 6:00 PM (id:43042)
271 Broad Street
Regina, Saskatchewan
Welcome to 271 Broad Street – A Fully Developed 3-Level Split Across from Parks & Schools! This 1,000+ sq. ft. 3-level split bungalow is ideally situated in Churchill Downs, directly across from a spray park, skate park, and schools—perfect for growing families. The main floor boasts a spacious, sun-filled open-concept layout with a bright living room and an on-trend kitchen, complete with modern finishes and a convenient 3-piece bathroom. Upstairs, you’ll find two generously sized bedrooms, while the lower level features two additional bedrooms, a 4-piece bathroom, and a large recreation room—ideal for teens, guests, or suite potential. With a separate entrance, this home offers excellent flexibility to live in one space and rent out the other. Enjoy your morning coffee on the expansive front deck. Outside, you’ll love the double garage, room for four vehicles on the driveway. Walking distance to Unique Garden Centre, Highland Curling Club, and just minutes from Northgate Mall and downtown Regina—this home delivers outstanding value and opportunity. Contact your real estate agent to schedule a showing today! (id:43042)
77 Fourth Avenue N
Yorkton, Saskatchewan
Here is a charming home close to Yorkton's downtown with brand new shingles. It offers two beds up and two beds down. The home has good living spaces on each floor too. The kitchen is functional and open to the dining and living room. The basement is totally finished with a recreational room, a second full bathroom, laundry and storage. The garage is used mostly for storage but could be converted to use for your car. There is extra parking behind the garage. The back yard is partially fenced and private. This is a great family home with lots of completed space! (id:43042)
215 4th Avenue W
Kindersley, Saskatchewan
Welcome to this beautifully updated 990 sq ft bungalow, nestled on a generous 6,250 sq ft lot in a quiet, family-friendly neighborhood. Perfect for first-time buyers, downsizers, or investors, this move-in-ready home offers a rare combination of modern updates and classic charm. Step inside to discover stylish new flooring and fresh trim work that add a crisp, contemporary feel throughout the home. The thoughtful renovations enhance both comfort and functionality, making every room feel warm and inviting. Outside, the expansive yard provides endless possibilities—garden, build a garage, expand the home, or simply enjoy your own private outdoor space. Located on a peaceful street with minimal traffic, you’ll love the tranquillity while still being close to schools, parks, shopping, and transit. Don’t miss your chance to own this updated gem with room to grow! (id:43042)
154 Fast Crescent
Saskatoon, Saskatchewan
Discover your dream home in Saskatoon’s Aspen Ridge neighbourhood! Visit this stunning 1460 sq. ft. modified bi-level where modern design meets everyday comfort. You’ll be welcomed by an open concept layout filled with natural light, creating a bright and airy feel throughout. The main level features a modern, bright kitchen with a large central island, a cozy living room with a fireplace, dining room, and two spacious bedrooms all complete with 9' ceilings. The upper level offers a private master bedroom with a walk-in closet, as well as an en-suite bathroom featuring dual sinks. The basement features a fully developed legal suite with a separate entrance, which features a modern kitchen, two bedrooms, bathroom, and in-suite laundry—perfect for additional living space or as additional income! Outside, you’ll enjoy the concrete driveway leading to a two car heated garage, as well as the sizeable deck in the backyard. This home offers high-end finishes, thoughtful design, and an unbeatable location in the desirable community of Aspen Ridge. (id:43042)
201 215 Berini Drive
Saskatoon, Saskatchewan
Rare townhouse bungalow with a fully developed basement is now on the market. The location is great! Neighbors are friendly and welcoming. Main floor laundry, double attached garage, and lots of storage are a plus. The windows have been replaced, the blinds are motorized and the condo has been recently renovated. The property is a gem. Make an appointment to view and make an offer.... As per the Seller’s direction, all offers will be presented on 2025-06-22 at 12:05 AM (id:43042)
9573 Roger Aldag Avenue
Gull Lake, Saskatchewan
Are you and your family considering an upgrade in the charming town of Gull Lake? Look no further than this fully renovated home on Roger Aldag Ave, where you can enjoy modern living without the city prices. Situated in the desirable upper east side of town, just blocks from the school and other amenities, this property offers the perfect blend of comfort and convenience. Upon entering you are greeted by a spacious front living room featuring an gas fireplace that seamlessly flows into the dining area. Access to the deck through a patio door enhances the open atmosphere, while the kitchen, connected by a convenient peninsula island, has been tastefully updated. It showcases contemporary white cabinetry, SS appliances, and a picturesque view of the yard. The second level includes a renovated 4-piece bathroom and three bedrooms, highlighted by a master suite complete with a newly updated 3-piece en suite bath. The lower level is designed for functionality, featuring a family room with large windows that allow for abundant natural light, a 2-piece bathroom with laundry facilities, and access to the attached double-car garage. The basement provides an additional REC space, 2 bedrooms, and a fully updated utility room equipped with a new energy-efficient furnace, hot water heater, and RO system. The home has been enhanced with new LVP flooring throughout, freshly painted walls, updated trim and doors, and light fixtures. The expansive backyard is a highlight, spanning an impressive 60 x 136 feet, offering ample space for gardening, a deck, green space, and a newly constructed 30 x 30 garage. This insulated structure features gas heating, Wi-Fi-enabled garage door openers, 10-foot ceilings, and 8-foot doors. This property provides 5 CAR GARAGE space and is ready for you to move in and enjoy. With local amenities including schools, banks, a movie theatre, a swimming pool and more. Call today for more information! (id:43042)
3422 7th Avenue E
Regina, Saskatchewan
This spacious and well-maintained bi-level offers a comfortable layout with three bedrooms on the main floor, including a primary bedroom featuring a convenient 3-piece ensuite. With a total of three updated bathrooms, there’s plenty of space for everyone in the family. Enjoy gatherings in the large living room with a front-facing window that fills the space with natural light. The open-concept dining area flows seamlessly into a bright white kitchen featuring pot drawers, black countertops, stainless steel appliances, and a window overlooking the backyard is perfect for keeping an eye on the kids. French doors from the dining area lead to a screened-in covered deck, ideal for summer evenings and outdoor entertaining. Downstairs the bathroom has been beautifully renovated with a new vanity, toilet, and includes a custom-tiled shower and built-in floating shelves—both stylish and functional. You’ll find a generous rec room with a window facing the backyard—great for a playroom, home office, or additional living space. The home also includes a high-efficiency furnace and upgraded electrical panel. Triple-pane windows throughout add to the home’s energy efficiency and comfort.The double attached garage is a true standout—fully insulated and finished with painted OSB walls, 10-foot ceilings, and interior measurements of 20 feet wide by 21 feet long. Perfect for parking, storage, or a workshop setup. This home checks all the boxes for comfortable, functional family living in a great neighbourhood. Don’t miss your chance to make it yours! (id:43042)
217 Coteau Street
Arcola, Saskatchewan
Build Your Dream Home in Arcola – Prime Corner Lot + Options! Looking to build in a welcoming, vibrant small-town community? This spacious corner lot at Coteau & Mountain Ave in the historic Town of Arcola offers an ideal location for your dream home! Featuring 100’ frontage x 120’ depth, this fully serviced lot has access to town water, wastewater, and nearby power and energy connections, making it build-ready. In addition to this fantastic corner lot, there are 5 more lots available on Prairieview Street and 6 on Northview Street—so you can choose the perfect setting to suit your needs! Why Arcola? This charming town has everything you need for family living or retirement: K-12 School, Hospital & Medical Clinic, Arcola Place Recreation Centre – a top-tier event space with a skating rink & 3-sheet curling rink, Annual Events – Ag Fair, Rodeo, Fall Bike Rally, and Optimists Snowmobile Derby & numerous more. Mac Murray Theatre – A beautifully restored, state-of-the-art theatre run by the local Optimist Club, Infinite Fiberoptic High-Speed Internet – Stay connected with reliable service With a strong sense of community, affordable lot pricing, and full amenities, Arcola is the perfect place to call home. GST applicable on all lot sales. Contact Realtors or stop by the Arcola Town Office for more information and to view available lots. Start planning your future in Arcola today! (id:43042)
602 Prairieview Street
Arcola, Saskatchewan
Build Your Dream Home in Arcola – Prime Corner Lot! Looking for a peaceful place to build your dream home? The Town of Arcola offers affordable, fully serviced lots in a vibrant and welcoming community. Featured Lot: Located at the corner of Hazel & Prairieview Ave, this spacious lot offers 120' frontage x 105' depth with: Town water & wastewater services ready for hook-up Power & energy nearby for easy connection More Available Lots: 4 additional lots on Prairieview Street 6 lots on Northview Street – choose your perfect spot! Community Highlights: K–12 School, Hospital & Medical Clinic, Arcola Place Recreation Centre with skating rink & 3-sheet curling rink, Annual Events: Ag Fair, Rodeo, Fall Bike Rally, Snowmobile Derby, Mac Murray Theatre – state-of-the-art projection & sound, run by the local Optimist Club Infinite Fiberoptic Internet service, Arcola offers small-town charm with big-time amenities – perfect for families, retirees, or anyone seeking a great quality of life. GST applicable on lot sales. Contact Realtors or visit the Arcola Town Office for details! (id:43042)
220 Alfred Crescent
Saskatchewan Beach, Saskatchewan
Discover the perfect place to build your dream home or summer getaway at 220 Alfred Crescent. Nestled on a quiet and peaceful crescent in the charming resort community of Saskatchewan Beach, this exceptional flat lot offers .17 acres of space to bring your vision to life. Enjoy the serenity of lake life just a short 40-minute drive from Regina. According to the seller, natural gas and power run conveniently along the crescent, making this an ideal site for development. Whether you're dreaming of a seasonal cottage retreat or a year-round residence, this lot offers the ideal backdrop for relaxed living, surrounded by nature and just minutes from the beach and community amenities. Build your future here—tranquility and potential await! (id:43042)











