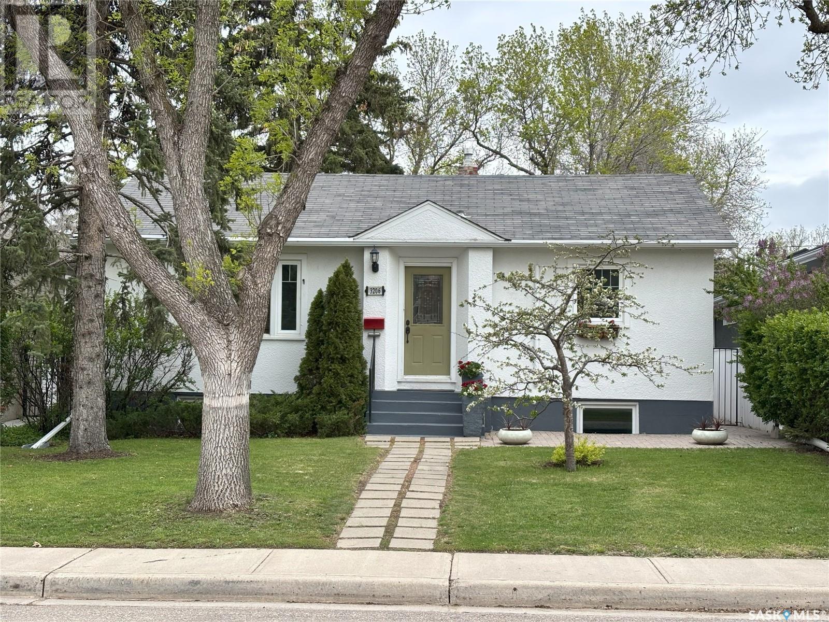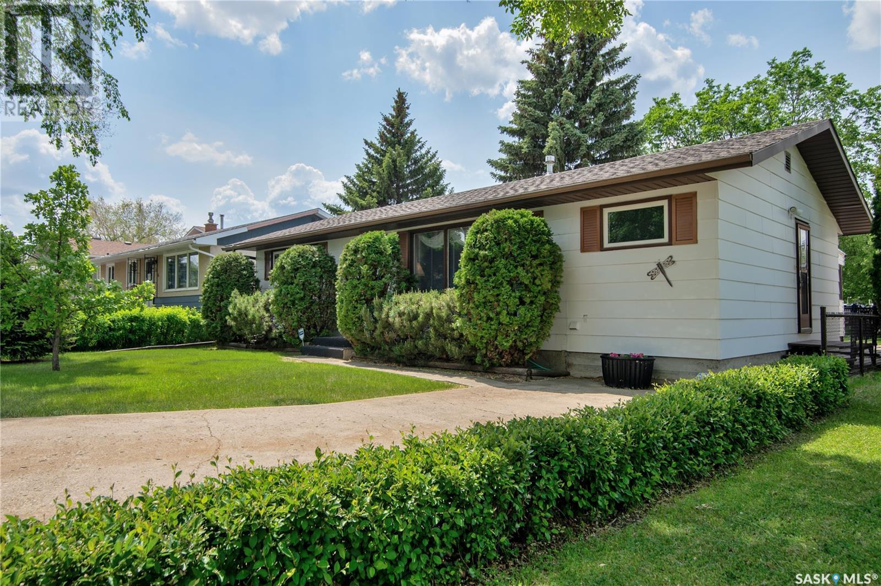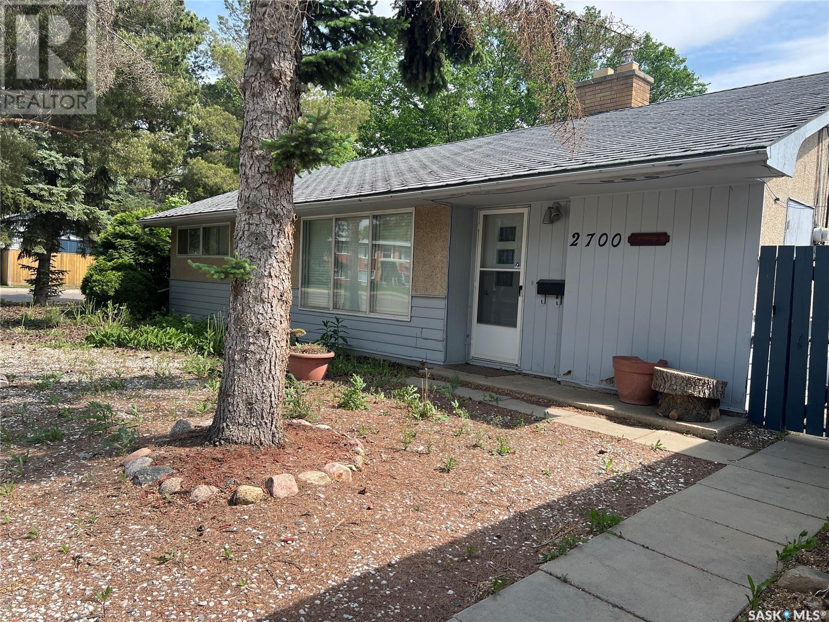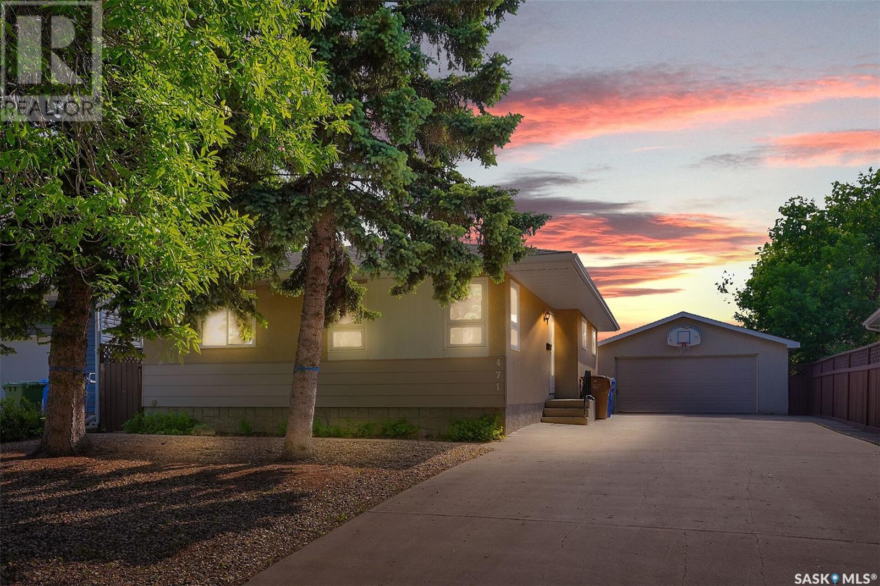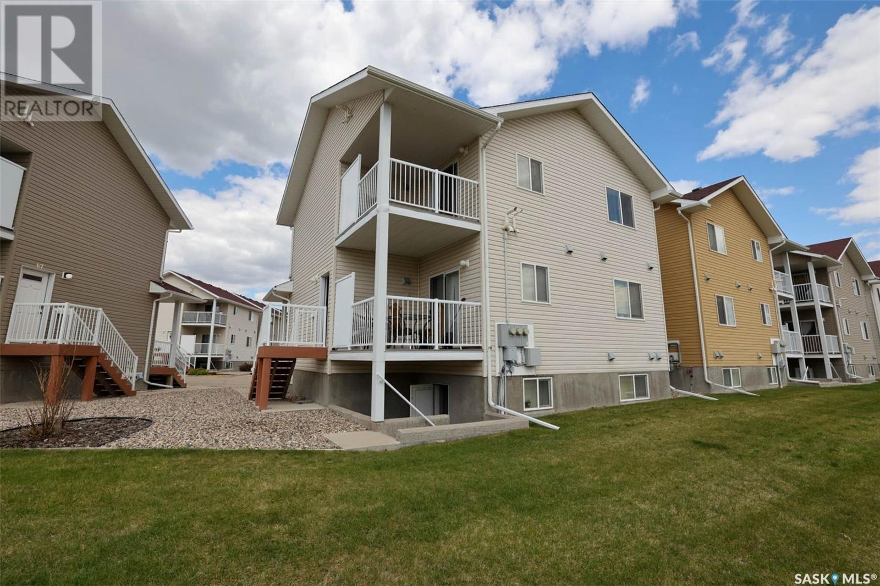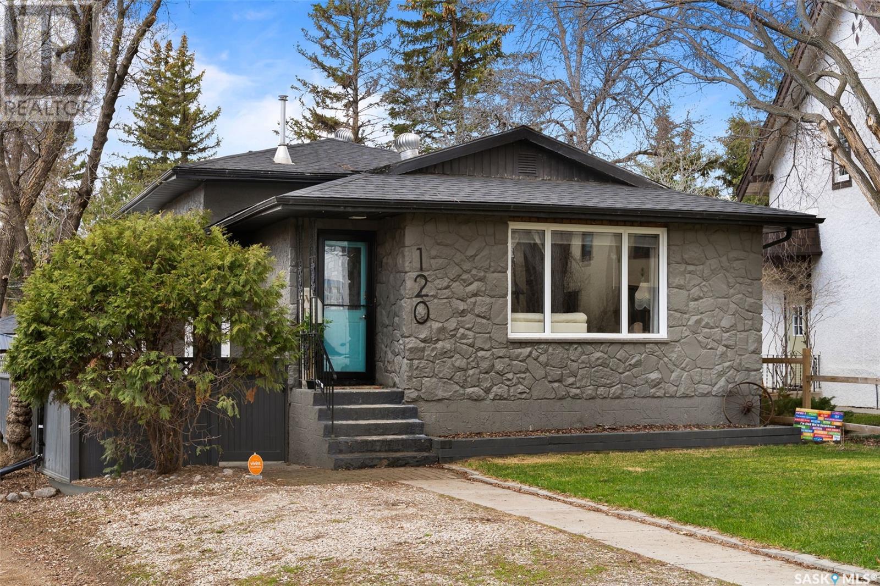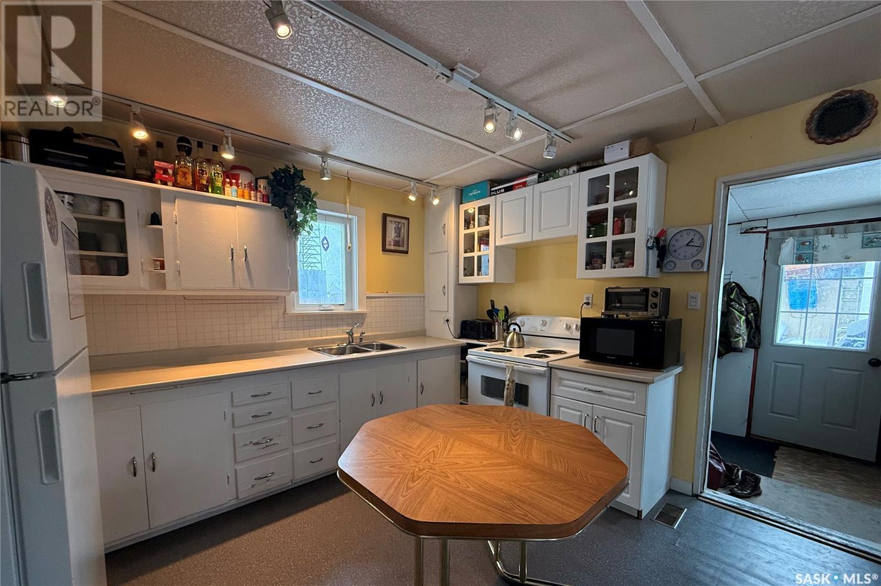3206 Portnall Avenue
Regina, Saskatchewan
This character-filled home sits on a tree-lined street and boasts great curb appeal, highlighted by a beautiful cherry tree. Step inside to a welcoming entryway that opens to a cozy living room featuring a large picture window and original hardwood floors that carry through to both bedrooms. To the left, you'll find the kitchen and dine-in area—bright and functional with everything you need. The main floor offers convenient hallway laundry and two generous bedrooms, including a primary suite with French doors leading out to the back deck. The 4-piece bath features a deep soaker tub and updated vanity. The basement adds even more living space with a rec room, playroom, an additional bedroom, and a 2-piece bathroom. There's also a utility/storage room, making the most of every square foot. Notable features include a mid-efficient furnace, updated 100-amp panel, and newer sump pump. The backyard is great for relaxing or entertaining with a two-tiered deck, large patio, lawn, and garden beds. Bonus: there's a single detached garage and additional parking on the rear gravel drive. A warm and welcoming home in a highly desirable neighbourhood—come see what Lakeview living has to offer!... As per the Seller’s direction, all offers will be presented on 2025-06-12 at 7:30 AM (id:43042)
532 Montague Street
Regina, Saskatchewan
Don’t miss the opportunity to own this well maintained & updated bungalow with lots of natural light. Large living room, kitchen with built-in dishwasher, microwave (space for more cabinets or to add a pantry). Spacious dining room with patio door to a sunroom (sunroom is not attached and not heated). Two spacious bedrooms and updated bathroom. Large laundry room with lots of storage and access to the crawl space under the addition which has a concrete floor. The other crawl space has access in the utility room. Large nicely developed lot including shrubs, trees, garden area & patio. Single detached garage with garage door opener and access from the back lane. Located on a no-exit street and steps away from a walking path and green space. Great Coronation Park location with close proximity to schools, restaurants, shopping, access to the Ring Road and all other north amenities (id:43042)
2700 Lacon Street
Regina, Saskatchewan
Great location in Dominion Heights, 1,164 sq. ft. bungalow with a 16’ by 23’ detached garage. This property would be suitable as a revenue property or possibly a great opportunity to tear down & build a new home. This a double corner lot 39/40, combined is 50 ft wide, by approx.125 ft deep. for a total 6246 sq. ft. as stated by the city of Regina. The home consists of 3 bedrooms, a spacious livingroom & dining area plus a bright kitchen with rear access, a separate laundry/mudroom & includes 5 appliances. There is also a small storage room accessible from the outside accessible from the exterior for any sports equipment or other small maintainance equipment. Note: The seller is selling this property in ‘as is’ condition with no warranties stated or implied.... As per the Seller’s direction, all offers will be presented on 2025-06-11 at 6:00 AM (id:43042)
471 Sangster Boulevard
Regina, Saskatchewan
Don’t’ miss this move-in ready and fully developed home with many upgrades located on a large lot in Argyle Park close to all of Regina’s north/west shopping, schools and amenities. Upon entering there is a very inviting feel with a front facing living with laminate flooring that continues throughout most of the main floor. Excellent eat-in kitchen with a large dining area which is open to the kitchen that features an abundance of upgraded cabinets, great counter work-space and all appliances included. There are three main floor bedrooms, two with hardwood flooring and black-out blinds installed in all 3 bedrooms. The primary bedroom has a newly installed garden door with access to the yard. To complete this level is beautiful full family bath with maple cabinetry storage and vanity, great use of tile and jetted bath tub. Exhaust fan has been added to this bathroom. The lower level was completely re-developed since 2021, all new carpets, a family room that was opened up and features a wet bar and ceiling done with pot lights. There are 2 dens and a 3pc bath that has updated toilet and vanity. The laundry is in the furnace and mechanical area and there is a separate cold storage room. Outside yard is great with an awesome 6722 sq.ft. lot that is fully fenced with a pressure treated deck (2022) and double detached garage. Other Features and Upgrades Include: Shingles, Soffits, Facia & Eaves in 2024, All lighting throughout, High efficient furnace and Central Air Conditioning in 2023, New door at back landing, Newer windows and exterior siding on house and garage repainted.... As per the Seller’s direction, all offers will be presented on 2025-06-11 at 7:00 PM (id:43042)
64 5004 James Hill Road
Regina, Saskatchewan
Welcome to this immaculate condominium located in the desirable Crosswinds Development in Harbour Landing. This smoke-free and pet-free unit is move-in ready. The open-concept main living area features stylish laminate flooring and large windows that fill the space with natural light. The bright kitchen showcases white cabinetry, garburator, ample counter space, and a built-in dishwasher, with all appliances included. Patio doors lead to a private, enclosed outdoor space with a durable PVC deck that faces south—providing sun-filled enjoyment and added privacy, away from the parking lot. The unit offers two well-appointed bedrooms, including a spacious primary bedroom highlighted by double closets. The full bathroom includes a generous vanity, and the convenience of in-suite laundry is provided with a dedicated washer and dryer. Additional storage can be found in the utility area, which also houses the furnace and central air conditioning for year-round comfort. Ideally located just minutes from shopping, restaurants, groceries, the library, schools and scenic walking paths, this stylish and affordable condo offers the perfect blend of comfort, privacy, and convenience. Don’t miss out—contact us today to schedule your private viewing! (id:43042)
120 Connaught Crescent
Regina, Saskatchewan
Ready to call The Crescents your neighbourhood! This 2037 sqft split-level infill located at 120 Connaught Crescent is an incredible find for your growing family. This layout is ideal for those who love to gather and connect yet still love their space and privacy. Walk into the front door and be immediately impressed with the bright, modern open main floor plan. The kitchen is an absolute standout, with granite counters, stainless steel appliances, creamy white cabinetry, corner pantry, and a central island that acts like the hub of the home. Hardwood floors extend throughout to the cozy living room that's big enough for your sectional and the expansive dining area to have the entire family fit around your table. An added bonus is the mudroom/reading nook spot where your family can store, play, and relax! The upper level offers the primary bedroom, large enough for your king-set set. It also includes a beautiful 4pc. ensuite with a jet tub, glass shower, and a walk-in closet. Another bedroom and 4pc. bath completes this floor. The 3rd level has a massive family room with garden doors that lead to the yard, a 3rd bedroom, and a laundry/bath combo with a deep sink. Lastly, the lower level is fully developed, so you can take advantage of all the square footage. This space could be used as a bedroom, rec. space, gym spot, or play area. It also has a 4pc. bath! Outside, you will find a 22X28 detached garage with alley access with an additional heated storage space. The backyard is xeriscaped, so it's pet-friendly and easy to maintain. This amazing property is steps away from the elementary school, and minutes from your downtown commute. Don't miss out on this opportunity to call Crescents your neighbourhood! (id:43042)
202 2nd Avenue
Meacham, Saskatchewan
Fantastic Opportunity in Meacham, SK – approximately 35 Minutes from Saskatoon! This charming property spans four 25' x 140' lots (100' x 140' total), offering endless possibilities. The home boasts 2 cozy bedrooms and a beautifully renovated bathroom. The modern kitchen has been updated, and the home features newer windows and doors throughout. In addition, there’s a bonus building formerly used as a museum—perfect for a studio, workshop, or additional living space. This structure is equipped with both natural gas and power, adding even more value to the property. Don’t miss out on this incredible opportunity! (id:43042)
Sunset View Acreage
Vanscoy Rm No. 345, Saskatchewan
Welcome to Sunset View Acres! With 2500+ sq/ft on one level, this home boasts country vistas out every direction. You won't want to miss a single sunrise or sunset out here! Enjoy the peacefulness of rural living, while only being 18 km from Saskatoon amenities. House features vaulted ceilings and spacious open concept, with large windows and a beautiful big deck out the back. The spacious and well thought out kitchen/dining area is ready to entertain. A two car heated garage keeps your vehicles ready to go, while a large 28x30 slab cold storage shed provides space for all your extras. Enclosed office just off the living room provides privacy as necessary. Spacious bedrooms for everyone in the home. The master bedroom will wow you with two large separate walk in closets and an ensuite. With a state of the art heating/cooling system, you will be comfortable inside year round. Trees have been started around the yard. The opportunities here are endless. This acreage is truly a place to grow your dreams! (id:43042)
133 1110 Briarwood Road
Saskatoon, Saskatchewan
Briar Ridge is one of the most sought after condominium communities in Briarwood. Only on a rare occasion does a unit of this quality become available. All major mechanical systems have been recently updated including hi-effeciency furnace and airconditioner and newer water heater. The kitchen has been completely remodelled with new cabinets, quartz counters and stainless steel appliances. One of the 2nd level bedrooms has been converted to an office with newer built in cabinets, desk and Murphy bed for a guest room if required. Both bathrooms have also been recently renovated. This renovated home is ready for immediate occupancy. The attached garage is insulated, boarded, painted and heated and includes a 220 plug. This wonderful home overlooks the beautifully landscaped, large central courtyard and enjoys the south east sun. Truly must be seen. Call your favorite Realtor for showings.... As per the Seller’s direction, all offers will be presented on 2025-06-12 at 5:00 PM (id:43042)
25 Mccrimmon Crescent
Shields, Saskatchewan
Welcome to 25 McCrimmon Crescent – A Rare Lakefront Opportunity in the Resort Village of Shields! Located just 30 minutes south of Saskatoon on the shores of Blackstrap Lake, this 1,987 sq. ft. (total) walkout bungalow offers year-round lake living in one of Saskatchewan’s best-kept secrets. With east-facing views that capture stunning sunrises over the water, this home was designed for life at the lake. The main floor features a sunny kitchen that flows into the dining area with garden door access to a large deck—perfect for morning coffee or evening BBQs (natural gas hookup included). The living room offers panoramic lake views through large windows, creating a peaceful and light-filled space. Two bedrooms are also on the main, including one with direct access to the deck, along with a 3-piece bathroom and convenient laundry room. Head downstairs to a spacious walkout family room with fireplace and access to a lower patio and the expansive backyard. The oversized primary bedroom also enjoys lake views and direct patio access, plus there’s a full 4-piece bath and a second fireplace (wood-burning and gas options). Outside, enjoy a large 4-car parking pad, a double detached garage, and easy access to the shoreline. Living in Shields means more than just lakefront—residents enjoy a strong community, nine-hole golf course, multi-sport courts, a sandy beach, and year-round activities. Water and sewer services, garbage/recycling pickup, and nearby amenities in Dundurn make everyday living convenient. Whether you're seeking a year-round residence or a getaway retreat, this property offers the perfect blend of comfort, community, and breathtaking lake views. (id:43042)
927 Hamm Terrace
Martensville, Saskatchewan
Welcome to 927 Hamm Terrace! The former North Prairie show home was built in 2006 and is located on a quiet cul de sac in MacCormack Ranch! Hardwood floors and vaulted ceilings in the livingroom. Maple kitchen with granite counter tops in the kitchen. 3 bedrooms on the main floor, the master having a walk in closet and 4 piece ensuite. The second bedroom has a murphy bed/ office space which will remain. The bright basement has an abundance of natural light with a family room, work out area, large bedroom, a 2 piece bath ( with a rough in for the 3rd piece), separate laundry room and large mechanical room with plenty of storage. Double attached heated garage with direct entry. Located on a huge wedge lot with lots of room for all of the families activities! There is a large 2 tiered deck and 2 sheds. Extras include glass inserts, central air, central vac, underground sprinklers and more! Presentation of offers June 12th.... As per the Seller’s direction, all offers will be presented on 2025-06-12 at 5:30 PM (id:43042)
1504 Thorn Crescent
Estevan, Saskatchewan
Enjoy comfortable one-level living in one of Estevan’s most desirable neighborhoods! This well-maintained 1,592 sq ft bungalow offers a freshly painted interior, and a layout that’s perfect for families or those looking to downsize without sacrificing space. Step inside to a bright and spacious living/dining area, which flows seamlessly into the open-concept kitchen featuring a convenient eating peninsula, updated white cabinetry, and laminate countertops. Down the hall are three well-sized bedrooms and a renovated 4-piece bathroom. A standout feature of this home is the large family room addition, complete with a wood fireplace and garden doors that lead to the backyard—ideal for relaxing or entertaining. Additional highlights include central air conditioning, a driveway for two vehicles, garden shed, and a location that’s just blocks from two elementary schools and steps from Rusty Duce playpark. This charming home offers space, comfort, and a fantastic location—book your showing today! (id:43042)


