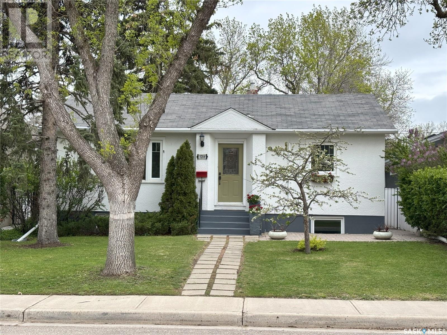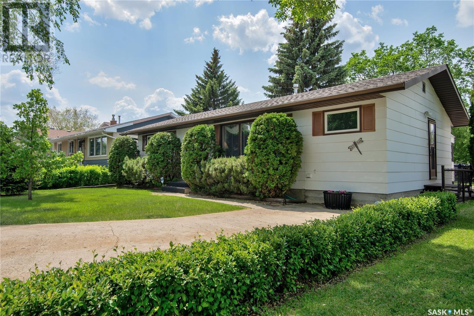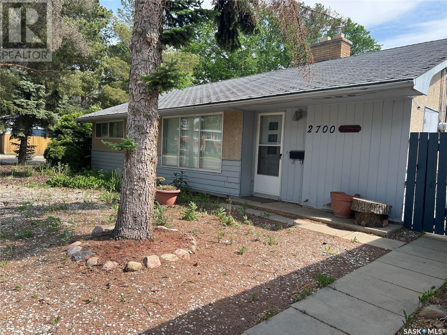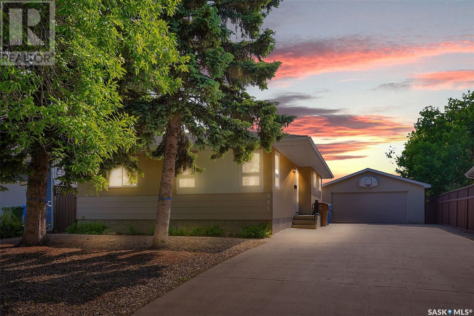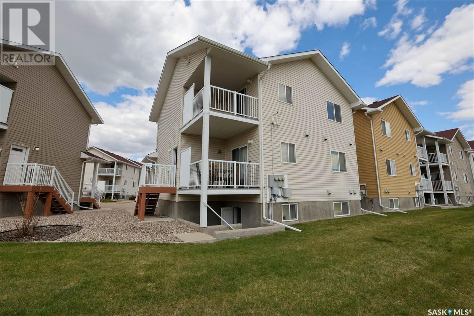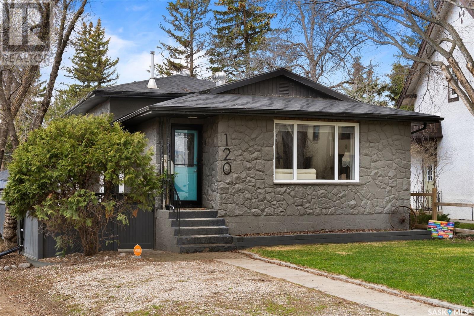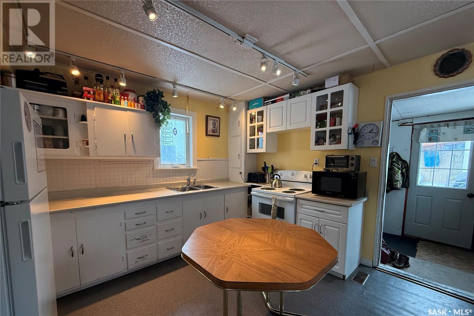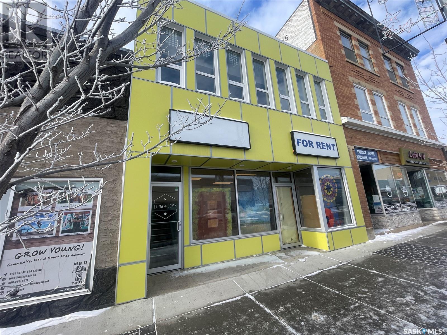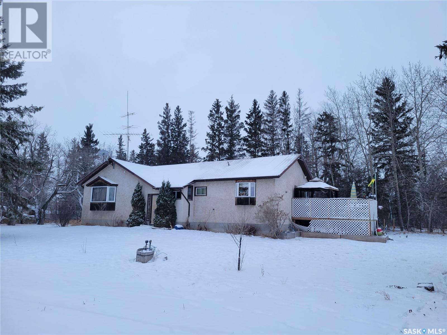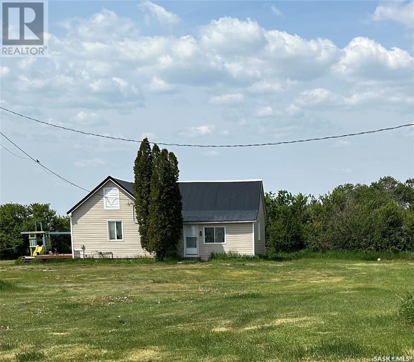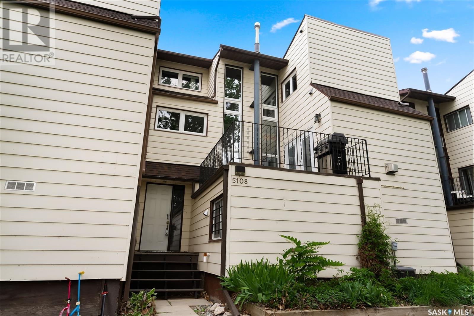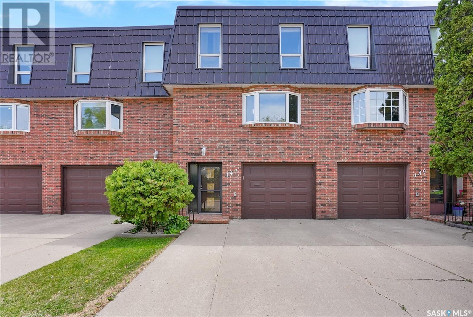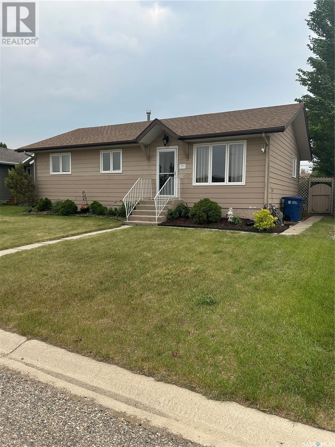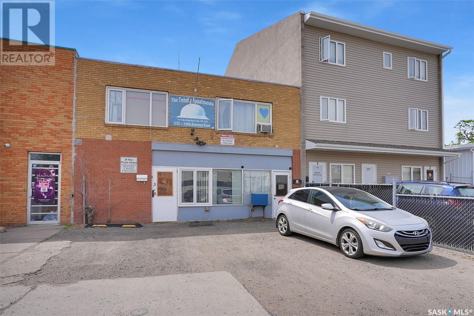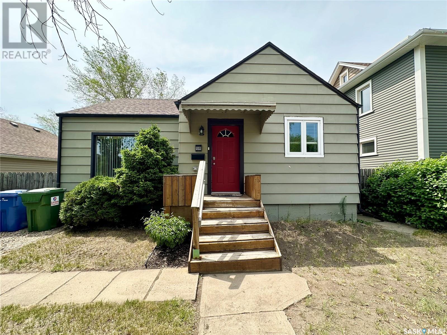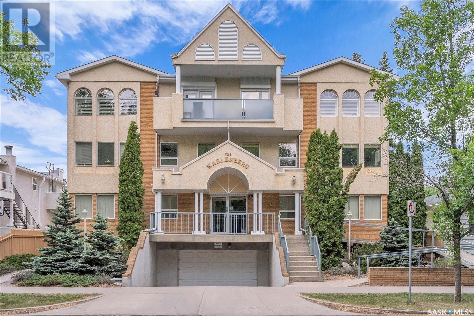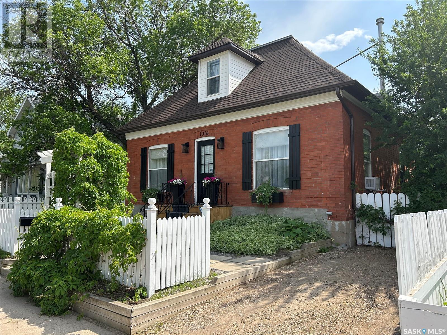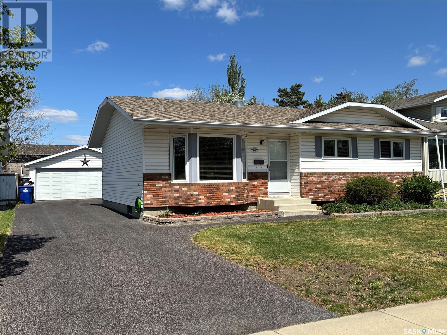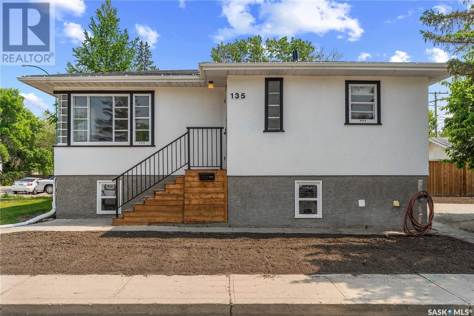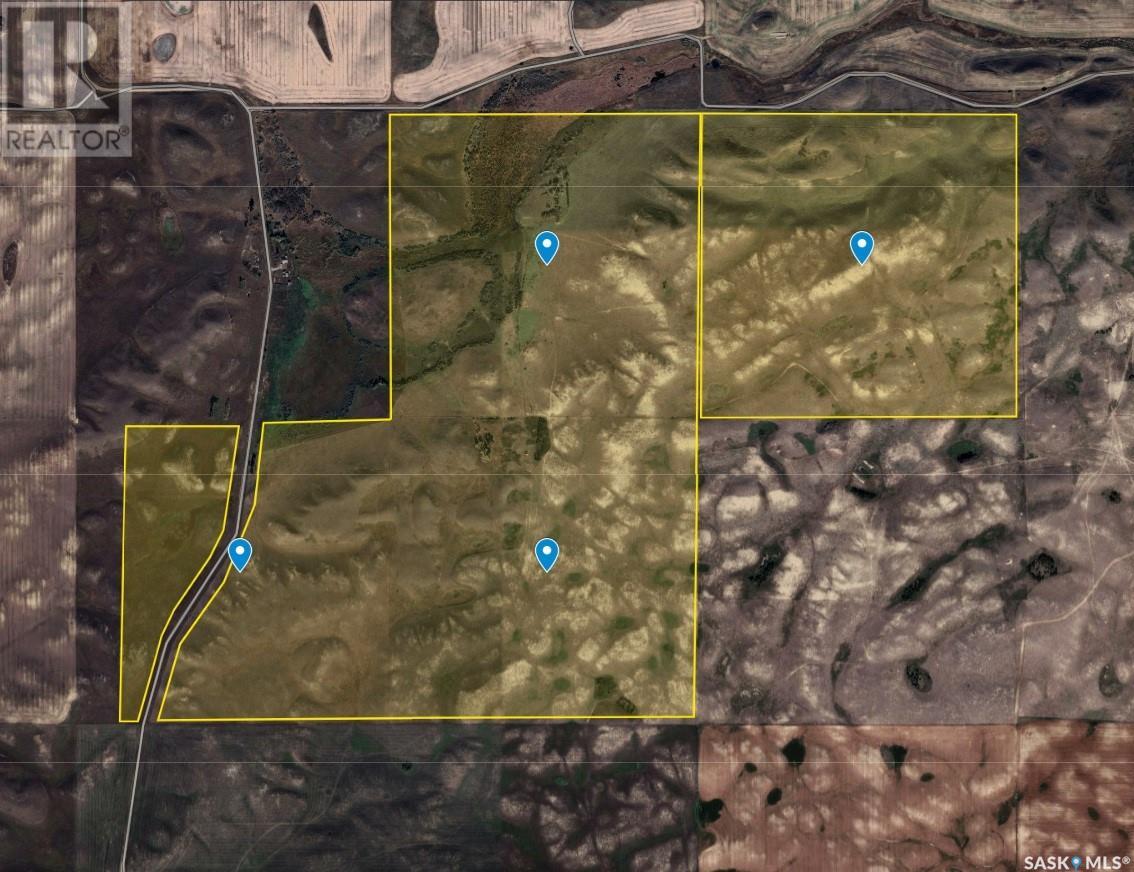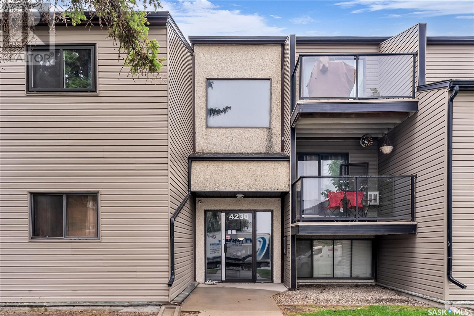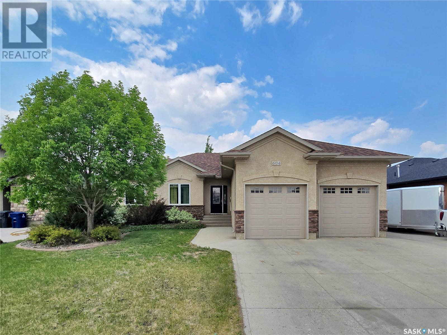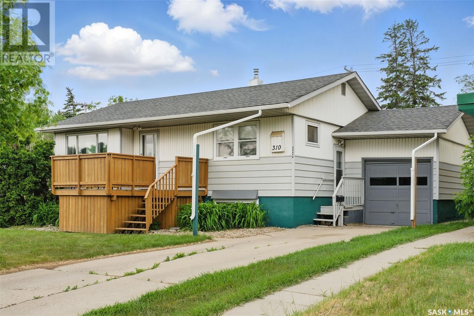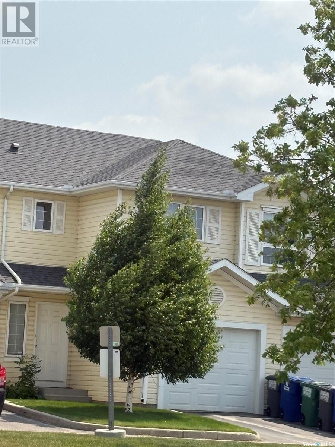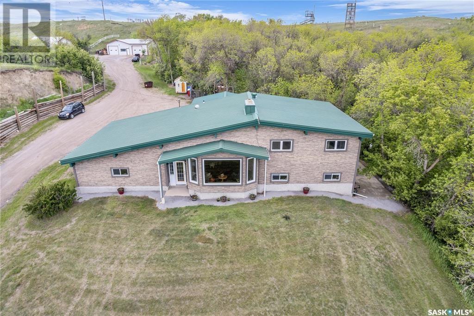3206 Portnall Avenue
Regina, Saskatchewan
This character-filled home sits on a tree-lined street and boasts great curb appeal, highlighted by a beautiful cherry tree. Step inside to a welcoming entryway that opens to a cozy living room featuring a large picture window and original hardwood floors that carry through to both bedrooms. To the left, you'll find the kitchen and dine-in area—bright and functional with everything you need. The main floor offers convenient hallway laundry and two generous bedrooms, including a primary suite with French doors leading out to the back deck. The 4-piece bath features a deep soaker tub and updated vanity. The basement adds even more living space with a rec room, playroom, an additional bedroom, and a 2-piece bathroom. There's also a utility/storage room, making the most of every square foot. Notable features include a mid-efficient furnace, updated 100-amp panel, and newer sump pump. The backyard is great for relaxing or entertaining with a two-tiered deck, large patio, lawn, and garden beds. Bonus: there's a single detached garage and additional parking on the rear gravel drive. A warm and welcoming home in a highly desirable neighbourhood—come see what Lakeview living has to offer!... As per the Seller’s direction, all offers will be presented on 2025-06-12 at 7:30 AM (id:43042)
532 Montague Street
Regina, Saskatchewan
Don’t miss the opportunity to own this well maintained & updated bungalow with lots of natural light. Large living room, kitchen with built-in dishwasher, microwave (space for more cabinets or to add a pantry). Spacious dining room with patio door to a sunroom (sunroom is not attached and not heated). Two spacious bedrooms and updated bathroom. Large laundry room with lots of storage and access to the crawl space under the addition which has a concrete floor. The other crawl space has access in the utility room. Large nicely developed lot including shrubs, trees, garden area & patio. Single detached garage with garage door opener and access from the back lane. Located on a no-exit street and steps away from a walking path and green space. Great Coronation Park location with close proximity to schools, restaurants, shopping, access to the Ring Road and all other north amenities (id:43042)
2700 Lacon Street
Regina, Saskatchewan
Great location in Dominion Heights, 1,164 sq. ft. bungalow with a 16’ by 23’ detached garage. This property would be suitable as a revenue property or possibly a great opportunity to tear down & build a new home. This a double corner lot 39/40, combined is 50 ft wide, by approx.125 ft deep. for a total 6246 sq. ft. as stated by the city of Regina. The home consists of 3 bedrooms, a spacious livingroom & dining area plus a bright kitchen with rear access, a separate laundry/mudroom & includes 5 appliances. There is also a small storage room accessible from the outside accessible from the exterior for any sports equipment or other small maintainance equipment. Note: The seller is selling this property in ‘as is’ condition with no warranties stated or implied.... As per the Seller’s direction, all offers will be presented on 2025-06-11 at 6:00 AM (id:43042)
471 Sangster Boulevard
Regina, Saskatchewan
Don’t’ miss this move-in ready and fully developed home with many upgrades located on a large lot in Argyle Park close to all of Regina’s north/west shopping, schools and amenities. Upon entering there is a very inviting feel with a front facing living with laminate flooring that continues throughout most of the main floor. Excellent eat-in kitchen with a large dining area which is open to the kitchen that features an abundance of upgraded cabinets, great counter work-space and all appliances included. There are three main floor bedrooms, two with hardwood flooring and black-out blinds installed in all 3 bedrooms. The primary bedroom has a newly installed garden door with access to the yard. To complete this level is beautiful full family bath with maple cabinetry storage and vanity, great use of tile and jetted bath tub. Exhaust fan has been added to this bathroom. The lower level was completely re-developed since 2021, all new carpets, a family room that was opened up and features a wet bar and ceiling done with pot lights. There are 2 dens and a 3pc bath that has updated toilet and vanity. The laundry is in the furnace and mechanical area and there is a separate cold storage room. Outside yard is great with an awesome 6722 sq.ft. lot that is fully fenced with a pressure treated deck (2022) and double detached garage. Other Features and Upgrades Include: Shingles, Soffits, Facia & Eaves in 2024, All lighting throughout, High efficient furnace and Central Air Conditioning in 2023, New door at back landing, Newer windows and exterior siding on house and garage repainted.... As per the Seller’s direction, all offers will be presented on 2025-06-11 at 7:00 PM (id:43042)
64 5004 James Hill Road
Regina, Saskatchewan
Welcome to this immaculate condominium located in the desirable Crosswinds Development in Harbour Landing. This smoke-free and pet-free unit is move-in ready. The open-concept main living area features stylish laminate flooring and large windows that fill the space with natural light. The bright kitchen showcases white cabinetry, garburator, ample counter space, and a built-in dishwasher, with all appliances included. Patio doors lead to a private, enclosed outdoor space with a durable PVC deck that faces south—providing sun-filled enjoyment and added privacy, away from the parking lot. The unit offers two well-appointed bedrooms, including a spacious primary bedroom highlighted by double closets. The full bathroom includes a generous vanity, and the convenience of in-suite laundry is provided with a dedicated washer and dryer. Additional storage can be found in the utility area, which also houses the furnace and central air conditioning for year-round comfort. Ideally located just minutes from shopping, restaurants, groceries, the library, schools and scenic walking paths, this stylish and affordable condo offers the perfect blend of comfort, privacy, and convenience. Don’t miss out—contact us today to schedule your private viewing! (id:43042)
120 Connaught Crescent
Regina, Saskatchewan
Ready to call The Crescents your neighbourhood! This 2037 sqft split-level infill located at 120 Connaught Crescent is an incredible find for your growing family. This layout is ideal for those who love to gather and connect yet still love their space and privacy. Walk into the front door and be immediately impressed with the bright, modern open main floor plan. The kitchen is an absolute standout, with granite counters, stainless steel appliances, creamy white cabinetry, corner pantry, and a central island that acts like the hub of the home. Hardwood floors extend throughout to the cozy living room that's big enough for your sectional and the expansive dining area to have the entire family fit around your table. An added bonus is the mudroom/reading nook spot where your family can store, play, and relax! The upper level offers the primary bedroom, large enough for your king-set set. It also includes a beautiful 4pc. ensuite with a jet tub, glass shower, and a walk-in closet. Another bedroom and 4pc. bath completes this floor. The 3rd level has a massive family room with garden doors that lead to the yard, a 3rd bedroom, and a laundry/bath combo with a deep sink. Lastly, the lower level is fully developed, so you can take advantage of all the square footage. This space could be used as a bedroom, rec. space, gym spot, or play area. It also has a 4pc. bath! Outside, you will find a 22X28 detached garage with alley access with an additional heated storage space. The backyard is xeriscaped, so it's pet-friendly and easy to maintain. This amazing property is steps away from the elementary school, and minutes from your downtown commute. Don't miss out on this opportunity to call Crescents your neighbourhood! (id:43042)
202 2nd Avenue
Meacham, Saskatchewan
Fantastic Opportunity in Meacham, SK – approximately 35 Minutes from Saskatoon! This charming property spans four 25' x 140' lots (100' x 140' total), offering endless possibilities. The home boasts 2 cozy bedrooms and a beautifully renovated bathroom. The modern kitchen has been updated, and the home features newer windows and doors throughout. In addition, there’s a bonus building formerly used as a museum—perfect for a studio, workshop, or additional living space. This structure is equipped with both natural gas and power, adding even more value to the property. Don’t miss out on this incredible opportunity! (id:43042)
Sunset View Acreage
Vanscoy Rm No. 345, Saskatchewan
Welcome to Sunset View Acres! With 2500+ sq/ft on one level, this home boasts country vistas out every direction. You won't want to miss a single sunrise or sunset out here! Enjoy the peacefulness of rural living, while only being 18 km from Saskatoon amenities. House features vaulted ceilings and spacious open concept, with large windows and a beautiful big deck out the back. The spacious and well thought out kitchen/dining area is ready to entertain. A two car heated garage keeps your vehicles ready to go, while a large 28x30 slab cold storage shed provides space for all your extras. Enclosed office just off the living room provides privacy as necessary. Spacious bedrooms for everyone in the home. The master bedroom will wow you with two large separate walk in closets and an ensuite. With a state of the art heating/cooling system, you will be comfortable inside year round. Trees have been started around the yard. The opportunities here are endless. This acreage is truly a place to grow your dreams! (id:43042)
133 1110 Briarwood Road
Saskatoon, Saskatchewan
Briar Ridge is one of the most sought after condominium communities in Briarwood. Only on a rare occasion does a unit of this quality become available. All major mechanical systems have been recently updated including hi-effeciency furnace and airconditioner and newer water heater. The kitchen has been completely remodelled with new cabinets, quartz counters and stainless steel appliances. One of the 2nd level bedrooms has been converted to an office with newer built in cabinets, desk and Murphy bed for a guest room if required. Both bathrooms have also been recently renovated. This renovated home is ready for immediate occupancy. The attached garage is insulated, boarded, painted and heated and includes a 220 plug. This wonderful home overlooks the beautifully landscaped, large central courtyard and enjoys the south east sun. Truly must be seen. Call your favorite Realtor for showings.... As per the Seller’s direction, all offers will be presented on 2025-06-12 at 5:00 PM (id:43042)
25 Mccrimmon Crescent
Shields, Saskatchewan
Welcome to 25 McCrimmon Crescent – A Rare Lakefront Opportunity in the Resort Village of Shields! Located just 30 minutes south of Saskatoon on the shores of Blackstrap Lake, this 1,987 sq. ft. (total) walkout bungalow offers year-round lake living in one of Saskatchewan’s best-kept secrets. With east-facing views that capture stunning sunrises over the water, this home was designed for life at the lake. The main floor features a sunny kitchen that flows into the dining area with garden door access to a large deck—perfect for morning coffee or evening BBQs (natural gas hookup included). The living room offers panoramic lake views through large windows, creating a peaceful and light-filled space. Two bedrooms are also on the main, including one with direct access to the deck, along with a 3-piece bathroom and convenient laundry room. Head downstairs to a spacious walkout family room with fireplace and access to a lower patio and the expansive backyard. The oversized primary bedroom also enjoys lake views and direct patio access, plus there’s a full 4-piece bath and a second fireplace (wood-burning and gas options). Outside, enjoy a large 4-car parking pad, a double detached garage, and easy access to the shoreline. Living in Shields means more than just lakefront—residents enjoy a strong community, nine-hole golf course, multi-sport courts, a sandy beach, and year-round activities. Water and sewer services, garbage/recycling pickup, and nearby amenities in Dundurn make everyday living convenient. Whether you're seeking a year-round residence or a getaway retreat, this property offers the perfect blend of comfort, community, and breathtaking lake views. (id:43042)
927 Hamm Terrace
Martensville, Saskatchewan
Welcome to 927 Hamm Terrace! The former North Prairie show home was built in 2006 and is located on a quiet cul de sac in MacCormack Ranch! Hardwood floors and vaulted ceilings in the livingroom. Maple kitchen with granite counter tops in the kitchen. 3 bedrooms on the main floor, the master having a walk in closet and 4 piece ensuite. The second bedroom has a murphy bed/ office space which will remain. The bright basement has an abundance of natural light with a family room, work out area, large bedroom, a 2 piece bath ( with a rough in for the 3rd piece), separate laundry room and large mechanical room with plenty of storage. Double attached heated garage with direct entry. Located on a huge wedge lot with lots of room for all of the families activities! There is a large 2 tiered deck and 2 sheds. Extras include glass inserts, central air, central vac, underground sprinklers and more! Presentation of offers June 12th.... As per the Seller’s direction, all offers will be presented on 2025-06-12 at 5:30 PM (id:43042)
1504 Thorn Crescent
Estevan, Saskatchewan
Enjoy comfortable one-level living in one of Estevan’s most desirable neighborhoods! This well-maintained 1,592 sq ft bungalow offers a freshly painted interior, and a layout that’s perfect for families or those looking to downsize without sacrificing space. Step inside to a bright and spacious living/dining area, which flows seamlessly into the open-concept kitchen featuring a convenient eating peninsula, updated white cabinetry, and laminate countertops. Down the hall are three well-sized bedrooms and a renovated 4-piece bathroom. A standout feature of this home is the large family room addition, complete with a wood fireplace and garden doors that lead to the backyard—ideal for relaxing or entertaining. Additional highlights include central air conditioning, a driveway for two vehicles, garden shed, and a location that’s just blocks from two elementary schools and steps from Rusty Duce playpark. This charming home offers space, comfort, and a fantastic location—book your showing today! (id:43042)
304 1008 Temperance Street E
Saskatoon, Saskatchewan
Sellers have signed form 917 offers to be presented 06/13/2025 at 6:00pm leave offers open until 9:00pm There are not many better locations than this one at this price. 3rd floor south facing 2 bedroom unit with underground parking that has been used for family to go to school. Updates include newer flooring, bathroom renovations and some paint. This comfortable unit is close to the U of S downtown, shopping, parks ect. You wont be disappointed. This being a small building with less that 15 units makes it a nice safe and quiet place to live.... As per the Seller’s direction, all offers will be presented on 2025-06-13 at 6:00 PM (id:43042)
B 1131 101st Street
North Battleford, Saskatchewan
This property has recently undergone a total renovation, leaving no stone unturned to provide a fresh and inviting space for your business endeavors. Key Features include a new interior and exterior, new roof, new furnaces, new plumbing, new flooring. Centrally located downtown North Battleford, this property offers excellent visibility and accessibility. Whether you're establishing a new business or expanding your current operations, the strategic location of this building is sure to elevate your brand presence. The layout and design of this commercial space lend themselves to a myriad of business possibilities - retail, office space, boutique, or creative studios. The possibilities are as limitless as your imagination! With a complete overhaul from top to bottom, this property presents an opportunity for immediate use. (id:43042)
Paulson Acreage
Ponass Lake Rm No. 367, Saskatchewan
Located on Highway 35 near Rose Valley, Saskatchewan this approximate 6.56 acre parcel features a home built in 1954 with approximately 1432 square feet that features main floor laundry, 2 bathrooms, a large living room, 2 bedrooms on the main and ample storage throughout. The furnace was replaced in 2020. The basement has an abundance of storage, a cold room as well as a 3rd bedroom. The deck built in approximately 2014 features NG BBQ hook up and a portable gazebo, there is a well on the property as well as a lagoon, and the home and shop is serviced by natural gas. The basement also has a cistern if you prefer over well water. There is also an approximate 28 x 40 heated workshop built in 2005 with in floor natural gas boiler heat that will include the air compressor, recent electric opening overhead door, shelving, work bench and bolt bin. There are corrals, 2 pastures, a dog run area and a couple sheds that could be used for a barn/tack area. Please note there are cameras on the property. Call your agent to arrange a showing today. All measurements to be verified by the Buyers. (id:43042)
Osiowy Acreage
Abernethy Rm No. 186, Saskatchewan
New listing (id:43042)
5108 10th Avenue
Regina, Saskatchewan
This is a well-updated 1,467 sq. ft. 3-bedroom condo, with 2 bathrooms and option for 2 office/den spaces. With views of open green space from every level and a location that offers both quiet and convenience—near Luther College, Royal Regina Golf Course, RCMP Depot, grocery and shopping options, park / bike paths, and just minutes from downtown. This unique muti-level build features a bright open-concept design, with natural light thanks to large new energy star windows (2023 and 2024) throughout the home. The living room is features a gas fireplace (2022) and access to a private, above-ground patio refinished with epoxy and natural gas BBQ hookup (2022)—perfect for entertaining or enjoying the view. The spacious and updated kitchen (2015) has quartz countertops (2023), a water-treatment system (2023), stainless steel appliances, plenty of workspace, and a modern backsplash. The adjoining dining area overlooks the living room, with a custom purple heart bar and glass railings (2018). Just off the kitchen is a bright den, which could be used as a home office, playroom, gym, or reading nook. This level also includes a beautifully updated 3-piece bathroom (2015), featuring a modern walk-in shower and vanity. Upstairs, you'll find a large master bedroom, with an adjoining space currently functioning as a small office space under natural skylight lighting, as well as a walk-in closet. Two more generous bedrooms with ample closet space and a 4-piece bathroom complete with a tiled tub surround, large vanity, and added storage complete the upper level. The lower level houses a laundry, utility and even more space for storage or hobbies and connects directly to your own electrified carport with storage shed (2020) and added insulation above the carport to keep the floors warm (2021). As a resident, you'll also have the option to rent a plot in the private community garden and access to a private outdoor pool. There are additional parking spaces available for rent if needed. (id:43042)
415 3351 Eastgate Bay
Regina, Saskatchewan
2 bedroom 1 bath located on the Top Floor with a West view of Green Space and City Skyline. In unit Laundry and plenty of storage both inside and on deck. Both bedrooms are a good size. Water and sewer are included. Tankless water heater new in 2022. Plenty of on street parking. Possession July 1 (id:43042)
122 Wintergreene Lane
Regina, Saskatchewan
Desirable Westridge Homes built bungalow condo in Wintergreene Terrace in the sought after community of Albert Park. This unit has great street appeal plus a front verandah and maintenance free exterior with Tyndall accents. This west-facing unit features a thoughtfully designed open concept that beautifully integrates the warmth of a gas fireplace in the living room, expansive windows and a kitchen with a large eat up island and pantry creating an inviting atmosphere perfect for relaxation or entertaining. Warm rich colors and hardwood flooring flow throughout this space. Off the dining area garden doors lead to the large covered deck and green space beyond. There are 2 bedrooms up, the primary includes a walk in closet and ensuite. The 2nd bedroom has frosted French doors and would also make a perfect office. The 4 piece bathroom, main floor laundry and direct entry to the double attached fully insulated and dry-walled garage with mezzanine shelving completes the main level. The basement is partially finished and the portions are separated for a rec room, huge 3rd bedroom with glass doors and 2 windows, and utility space. Drywall, doors, door jams and insulation in the basement will stay. There is also RIP for a bathroom. Microwave is 4 yrs old, dishwasher is 3 yrs old and kitchen faucet was replaced 2025.... As per the Seller’s direction, all offers will be presented on 2025-06-13 at 1:00 PM (id:43042)
631 102nd Street
North Battleford, Saskatchewan
Budget-Friendly Bungalow with Big Potential in Riverview! Looking for an affordable home that checks all the boxes? This charming 2-bedroom bungalow in North Battleford’s Riverview neighborhood offers comfort, privacy, and room to grow—plus a potential 3rd bedroom in the basement! Enjoy a fully fenced yard with mature trees, a stylish new iron gate, and an extended detached garage. All appliances included + new water heater in 2024. (id:43042)
147 Hochelaga Street W
Moose Jaw, Saskatchewan
Are you seeking a unique property in the heart of Moose Jaw's vibrant downtown? Look no further! These exclusive condos are a rare find on the market and boast the only heated outdoor pool in Moose Jaw. Imagine inviting friends over for a poolside gathering or indulging in a serene afternoon dip on your own. This fabulous 2 bedrooms, 1.5 bathrooms unit is designed in a charming townhouse style w/4 finished floors, sure to captivate anyone seeking a stylish living space. Invited by the Foyer w/access to the heated att. single garage, you are led to the spacious living room w/hardwood floor, features sliding doors opening to a private covered deck w/natural gas bbq hook up & an open patio overlooking a lush courtyard teeming w/trees/perennials. This oasis opens into the outdoor heated pool! Also the entire complex has new PVC fencing. The dining room, overlooking the living room, has a built in China cabinet & the kitchen is updated w/quartz countertop, maple cabinetry w/large windows filling the room with light. This floor is complete w/a 2pc. bath. There are 2 Bedrooms & each have beautiful windows. The Primary enjoys 2 closets. This floor is complete w/Laundry/4pc. Bath combo fully updated & even has extra storage. The lower level of this impressive condo features a versatile bonus room that is a flex room to use for your lifestyle. Additional features include a single attached insulated garage for secure parking and extra storage, as well as a front driveway that provides extra parking for you or your guests. With low condo fees of just $350/month, essential services such as snow removal & lawn care are covered, offering you convenience and peace of mind. This exceptional property combines comfort & style, making it a rare gem in Moose Jaw's downtown area. Don’t miss the chance to make this condo your new home! CLICK ON THE MULTI MEDIA LINK FOR A FULL VISUAL TOUR and Call Today! * Some photos of Living, Dining & Primary Bedroom are virtually staged. (id:43042)
19 135 Pawlychenko Lane
Saskatoon, Saskatchewan
Welcome to Aspen Villas! This fully developed 3 bed, 2 bath, townhouse has new flooring throughout, stainless steel fridge, stove, and microwave, central air conditioning, tiled backsplash, 2 parking stalls right out front, and a developed basement with family room, and games room. The living room is ample size, with large window for plenty of light. The patio is through the garden doors off the dining room. The white kitchen has a corner pantry, main bedroom features a walk-in closet, and there's a guest bathroom on the main floor. Located in a quiet section of the complex with no road traffic, it's also conveniently located close to shopping, restaurants, medical, parks, trails, and public transportation. Condo fees include water, sewer, lawn-care, snow removal, garbage, building maintenance, and insurance. Don't miss your chance to get into the market today. (id:43042)
205 Maple Street
Strasbourg, Saskatchewan
"Charming Updated Home in the Friendly Town of Strasbourg!"Welcome to the welcoming community of Strasbourg, nestled in the beautiful Last Mountain Hills! If you're searching for a fully serviced town just under an hour’s commute to Regina—and close to Last Mountain Lake’s beaches—this is the perfect place to call home.Built in 1985, this well-maintained and updated home is located on a quiet end street and sits on a spacious 6,000 sq ft lot.The main floor features a bright, west-facing living room, a roomy kitchen and dining area, three good-sized bedrooms, and a full 4-piece bath—ideal for family living.The finished basement offers a huge rec/games room, an additional bedroom (window may not meet egress), and a large laundry, utility, and storage area.Off the back entry, you’ll find a spacious enclosed porch leading to a peaceful, well-treed yard and quiet patio area—perfect for relaxing or entertaining. Enjoy small-town living with all the essentials nearby, in a community known for its hospitality, charm, and access to nature. (id:43042)
1221 14th Avenue E
Regina, Saskatchewan
This fully residentially zoned triplex is packed with potential! Whether you're a first-time homebuyer eager to venture into property investment, an experienced landlord looking to expand your portfolio. Currently set up as three separate apartments. The Top Units: One unit features 2 bedrooms, 1 full bathroom, with laundry and the other unit has one bedroom and a den with the plus of a 2-piece ensuite and laundry. Both units have open kitchen and living experience, both with tons of natural light. Main Floor Unit has spacious layout including 1 bedroom, 2 dens, a large living room, dining room, kitchen, 4-piece bathroom, 2-piece bathroom, laundry room and a storage area under the stairs. The boiler room and other utilities are conveniently located at the rear of the building. This versatile property offers excellent potential for rental income. Contact your agent to book a showing today! (id:43042)
1281 98th Street
North Battleford, Saskatchewan
Welcome to this well-maintained 900 sq. ft. raised bungalow located on a quiet street on the desirable west side of North Battleford. Perfectly suited for families, first-time buyers, or downsizers, this home combines thoughtful updates with a functional layout. The main floor features two comfortable bedrooms and an updated 4-piece bathroom, along with a spacious living room ideal for relaxing or entertaining. The show-stopping kitchen has been professionally renovated and is a true highlight of the home. It boasts upgraded cabinetry with custom inserts, including a pull-out pantry and a unique corner cabinet pull-out, new countertops, stylish backsplash, updated flooring, a modern sink, under-cabinet lighting, a built-in dishwasher, a reverse osmosis system, and a new kitchen window—every detail has been considered. The fully finished basement offers two generously-sized bedrooms with oversized windows that allow plenty of natural light, a sizeable den with potential to be converted into a fifth bedroom by adding a window, an updated 3-piece bathroom, and a dedicated laundry room. Recent infrastructure updates include the replacement of sewer and water lines through the City’s UPAR program, providing added peace of mind.Step outside through the newly installed side doors into the expansive backyard, which features a large deck, a natural gas BBQ hookup, and a partially fenced yard that can be fully enclosed with the addition of a new back gate. The property also includes an 18’ x 24’ partially insulated detached garage (built in 2005), a garage door opener, and two 200-amp plugs, as well as a spacious 12’ x 16’ shed with a concrete floor, perfect for storage or a workshop. Additional upgrades to the home include a high-efficiency furnace installed in 2024, a hot water tank replaced in 2017, and a 100-amp electrical panel that has been updated in recent years. This move-in ready home offers incredible value with modern updates and a great location. (id:43042)
1032 Hall Street W
Moose Jaw, Saskatchewan
One level 3 bed, 2 bath home in the beautiful Palliser neighborhood! This home hosts over 1500 sq ft, has an attached single garage, and beautiful fenced yard. Great curb appeal when you drive up, with beautiful new front deck, and perennials, trees and bushes making this an inviting property. Inside you have an open-concept living/dining/kitchen. Spacious living room with large picture window, filling the space with natural light. You have a large, updated kitchen with stainless steel appliances, plenty of cabinetry, including a pantry, and lots of space for your dining table. This is a great place to entertain! Down the hall, you will find two good-sized spare rooms, and a stunning updated bathroom (installed in 2023) complete with beautiful tile, wainscotting, freestanding tub, vanity, and beautiful flooring. At the back of the home, you will love your large primary bedroom, complete with walk-in-closet and 3-pc en-suite. This home does not lack storage! There is plenty of space available between a large mudroom/laundry room off the back, a smaller storage room, and additional large storage room with built-in cupboards. This last room is also your access to your attached garage with additional parking in the back. Let's not forget about the beautiful, fenced, private yard. You have a covered patio, and a yard that is beautifully landscaped, blooming with perennials, and a large shed. This property has it all and is ready for you to call your own! Book your showing today! (id:43042)
305 320 5th Avenue N
Saskatoon, Saskatchewan
Executive finishes and an unbeatable location make this stunning condo a must-see! Situated in downtown Saskatoon, you're just steps away from the South Saskatchewan River, Meewasin Trail, University of Saskatchewan, Royal University Hospital, and City Hospital. This spacious suite boasts an open-concept layout perfect for entertaining, featuring porcelain tile flooring, rich maple cabinetry, granite countertops, a large island, built-in desk for working or studying from home, in suite laundry and central air conditioning. Enjoy premium building amenities including a fitness centre, amenities room, two rooftop patios with panoramic city views, and a welcoming community of neighbours. Whether you're a professional, student, or investor, this is urban living at its finest! (id:43042)
301 505 Main Street
Saskatoon, Saskatchewan
Rare, exquisite top floor condo with 2,055 sqft south facing not even a block from the hub of Broadway and short walking distance to the river, downtown, restaurants, shopping and rotary park. Also, a very short drive to the U of S and many other amenities. This impressive floor plan has vaulted ceilings over the kitchen, dining, living and family rooms area that gives you lots of natural light with large windows which include custom blinds/trim done within the last few years. The gorgeous kitchen has plenty of cabinetry, quartz counter tops, a huge island and even a butler’s pantry. 2 spacious bedrooms on opposite ends with additional den that currently and can be used as a bedroom just needs a closet. The executive primary bedroom has a luxurious 3pce ensuite, double closet and additional walk-in closet. The main bathroom has been recently renovated with a stunning tiled shower. Large laundry room with sink and upper cabinetry. Includes a nice storage room with folding doors. The south facing covered balcony has plenty of sunshine and tree line view to enjoy. It comes with 2 underground parking stalls beside each other and a unit storage area not far away. This complex is quiet and well cared for. It has an amenities room, a delightful backyard area fenced in with lawn and patio area. This is truly a special property and needs to be viewed to be appreciated. This one is waiting for you to call home! (id:43042)
Hall Acreage - 20 Acres
Coalfields Rm No. 4, Saskatchewan
Spectacular 20-Acre Acreage Just 20 Minutes from Estevan. Nestled on a scenic hilltop southeast of Estevan, this impressive 20-acre property offers the perfect blend of space, privacy, and functionality. Built in 2005, the 2,520 sq ft home features 6 bedrooms, 3 bathrooms, a walkout basement, and an attached triple garage—ideal for growing families or those seeking country comfort with modern convenience. The main floor welcomes you with a flexible front dining/living area, a cozy living room with a wood-burning fireplace, and a spacious kitchen boasting maple cabinetry, a walk-in pantry, and an eating bar. The adjoining sunroom, with gas fireplace and windows on three sides, opens onto a large deck—perfect for enjoying prairie views. The primary suite offers deck access, a walk-in closet, and a luxurious 5-piece ensuite with a soaker tub and dual shower heads. Two more bedrooms, a full bath, and laundry room with storage complete this level. Downstairs, the walkout basement offers a massive family room with newer vinyl plank flooring, a full wet bar with appliances, 3 additional bedrooms, a full bath, and a walkout to a concrete patio and green space—great for kids, entertaining, or relaxing outdoors. Outbuildings include a heated 42’ x 60’ shop with mezzanine, man cave, and large overhead doors; a 28’ x 60’ cold storage shop with shelving; and a barn with hay storage, stalls, tack room, and adjacent corrals. A dugout supports exterior watering needs. Utilities include power, natural gas, a well, septic system with backup, and free internet access via an on-site DMS tower. This turn-key acreage has been meticulously maintained and thoughtfully developed—a true gem for those seeking space, function, and serenity. Don’t miss your chance to make it yours! (id:43042)
1018 3rd Street
Estevan, Saskatchewan
Charming & Updated Home Near Downtown Estevan. This adorable, well-maintained home is full of character and curb appeal, conveniently located just steps from downtown Estevan. The main floor features an open-concept kitchen and dining area with double garden doors leading to the back deck, a cozy front living room, a bedroom, a 2-piece bathroom with main floor laundry, and handy storage under the stairs. The kitchen is fully equipped with all major appliances—including a new fridge and a wine fridge—and includes a new island with built-in dishwasher. Upstairs offers two bedrooms and a beautifully updated full bathroom with a separate soaker tub and shower. The home feels fresh, clean, and inviting throughout, with some hardwood flooring on both levels and stylish finishings. The basement, with a high ceiling and freshly painted floors, provides excellent storage. Numerous updates have been completed, including: electrical upgrades, plumbing improvements, newer kitchen, some new drywall, baseboards, updated sewer line, and resurfaced basement walls. Outside, enjoy the lovely deck, a garden area, perennials, green space, and a storage shed that could be converted back into a single garage. Parking is available in the front driveway and in the back with space for two vehicles. This move-in ready gem is perfect for anyone looking for a low-maintenance, stylish home close to everything. Don’t miss it! (id:43042)
2550 Atkinson Street
Regina, Saskatchewan
Welcome to 2550 Atkinson Street, where a blend of character mixed with brilliant modern updates makes this a home you have to see. Located in the desirable neighbourhood of Arnhem Place which provides a short distance to Wascana Park, Regina Science Centre and Candy Cane Park, a perfect location for a young family or young professional with easy access to Regina's downtown area. A welcoming foyer leads you into the well sized living room, finished with new vinyl plank, light fixtures and paint which can be found through out home. New kitchen cabinets, quartz countertops and all new appliances makes for a chefs dream kitchen that's topped off with a butler pantry providing excellent storage options. French doors off the dining room area lead you outback to a expansive deck area, maintenance free providing an excellent summer oasis. 2 bedrooms upstairs are complete with a 4-piece bath with new features including a vanity, and flooring throughout the upstairs. The basement has excellent storage options, a newer furnace and a den that can be used as a home office, craft room or game room. A new washer and dryer set complete the downstairs. A 2 car detached garage will keep the snow off your car in the winter, and also an excellent work area in the summer. New shingles are on their way and will be installed prior to possession for any buyer. Have your agent reach out today! (id:43042)
1403 Brightsand Court
Saskatoon, Saskatchewan
Welcome to this beautifully maintained and thoughtfully updated four-level split, perfectly situated on a spacious corner lot in the highly sought-after Lakeridge neighbourhood. Pride of ownership shines throughout, with numerous recent upgrades that offer both style and peace of mind. Major improvements include triple-pane windows and doors (most completed in 2023), smart-connected pot lights (2025), a new furnace (2024), water heater (2021), and sleek epoxy flooring in the garage (2024). Aesthetic touches such as a freshly stained deck, stylish feature walls, and a freshly painted fireplace further elevate the home’s charm. The floor plan flows effortlessly across four levels, offering a practical and inviting layout. The main floor features a spacious front living room, a kitchen loaded with storage, and a well-sized dining area—an ideal space for everyday living and entertaining. Upstairs, you’ll find two comfortable secondary bedrooms with a shared full bathroom, plus a large primary bedroom complete with a private 3-piece ensuite. Just below grade, the third level provides the perfect retreat or entertaining space, with a second large living room featuring an electric fireplace and custom mantle. This level also includes a fourth bedroom and another 3-piece bathroom—perfect for guests or a home office. The fourth level (basement) is currently unfinished, offering excellent storage space, laundry facilities, and room for your Costco hauls—especially convenient with the store just minutes away. Outside, enjoy a fully fenced and private yard with mature landscaping and a large deck—ready for summer gatherings or quiet evenings at home. Don’t miss your chance to own this lovingly cared-for home—ready and waiting for its next chapter.... As per the Seller’s direction, all offers will be presented on 2025-06-12 at 5:30 PM (id:43042)
215 Hogg Way
Saskatoon, Saskatchewan
Great family home in Erindale. Quiet crescent location not far from shopping. Oak kitchen and interior doors. Wood floors in the main floor bedrooms. Bright, south-facing living room with bay window. Half bath off the master bedroom. Split entrance at the back door. Basement has a kitchen, large living area 4th bedroom and 3/4 bath as well as laundry. Large, double detached garage with rubber pavement driveway. New windows 3 years ago, RO drinking water system, central vac, underground sprinklers, central a/c, 2 storage sheds, composite deck and natural gas BBQ hook-up, 2 skylights. Possession date July 22nd. (id:43042)
135 College Avenue
Regina, Saskatchewan
Welcome to this raised bungalow in the heart of Arnhem Place—situated on a desirable corner lot with a double detached garage and tons of potential! This 3-bedroom, 2-bathroom home is currently set up as two separate suites, offering a great opportunity for multi-generational living or rental income. With minimal effort, it can be converted back into a spacious single-family home as it is in a great family area. The main floor features a bright and inviting living area with large double windows that fill the space with natural light. The kitchen boasts classic oak cabinets, a built-in dishwasher, a hood fan, and a cozy eat-in nook—perfect for casual dining. Two good-sized bedrooms and a 4-piece bathroom complete the upper level. Downstairs, you'll find a functional suite with an open-concept kitchen, dining, and living area, anchored by a charming fireplace. The lower level also includes a third bedroom, another 4-piece bathroom, laundry room, and a dedicated utility room. Whether you’re looking for a revenue property, mortgage helper, or a home you can customize to suit your needs, this property is full of opportunity in a great location near parks, schools, and amenities. (id:43042)
4 Quarters Rm Of Biggar No 347
Biggar Rm No. 347, Saskatchewan
Land is current on hay, but was good grain land before. Could be broken up and converted back to grain land. 460 cultivated acres, soil final rating is 38.02(weighted average). Soil is mostly loam soil which is capable of producing a decent crop in that area in years with normal rain fall. There is potential of breaking up some of the native grass area and gaining more farmable acres. Total 2025 Assessment is $720,200. Average assessment per 160 acre is: $181,754. Land is currently leased till the Dec 31 of 2025. (id:43042)
2441 6th Avenue E
Prince Albert, Saskatchewan
Prime building lot on one of the busiest streets in the City! Currently zoned R3. Close to the new recreation development. Buyer to confirm use with City of Prince Albert. Huge 2 1/2 lots with frontage of over 90'. Lot sold As Is with Buyer to do their own due diligence. Call today for more information on this rare opportunity. (id:43042)
117 4230 Degeer Street
Saskatoon, Saskatchewan
Unit 117 on 4230 Degeer street is a well maintained unit with recent renovations including all new triple pane windows, recent flooring, and an interior painting. All electrical plugs and lighting were checked and replaced if needed. This is a ground floor condo. The kitchen is bright with newer cabinets, the living room has a large window in it, adding natural light. The main bedroom is larger with another larger window. The secondary bedroom also has good lighting with a window. A wide hallway with storage is right outside the bathroom. This unit has a nice sized storage room, which could be used for a washer and dryer. The shared laundry room is located close to this condo and is easily accessed. The unit faces north, across the street from Roland Michener school. You will find the location very handy as it is a few blocks from 8th street with all shopping needs close by. The U of S can be accessed by a bus ride, with the bus stop very close. There is one stall allotted for parking, electrified, located right outside the west entrance and close to this unit. Bright, clean, quiet, with a great location. Contact your realtor for a viewing today. (id:43042)
131 7th Street E
Saskatoon, Saskatchewan
Welcome to 131 7th Street East located in Saskatoon's Buena Vista neighbourhood. This 1&3/4 style home is located mere blocks from Buena Vista park, on a tree-lined street, and is as charming on the inside as it is on the outside. Walking up you are greeted with a brand new set of concrete stairs and a little porch that is a great wind break as well as a place for storing day to day shoes. The main floor consists of a cheerful living room with big windows and a fireplace. The fireplace is decorative at this point but makes for a lovely focal point. This space is open to the dining room, with access to the backyard through brand new patio doors. The kitchen is quaint and functional with some modern touches. There is also access to the backyard from the kitchen via the back porch. Up on the second floor you’ll find 3 bedrooms, each with a window and closet. The 4 piece bathroom has been fully renovated with penny tile floor, a deep tub for soaking the day away, and bold wallpaper decor. The basement is partially finished. There's a place for laundry, lots of room for a media space, or a playroom if you have kids. A previous owner had concrete blocks installed against the concrete foundation as added support. The backyard is fully fenced with grass and a sand pit for the kids. The lot is deep with plenty of room for a future garage.... As per the Seller’s direction, all offers will be presented on 2025-06-11 at 6:00 PM (id:43042)
604 Thiessen Street
Warman, Saskatchewan
Built in 2009 with thoughtful attention to detail, this custom home offers comfort, quality, and functionality for everyday living. At its core is a top-of-the-line Viessmann boiler system powering the in-floor heating in the basement and the 24x 26 attached garage—designed for energy efficiency and year-round warmth. Step inside to a spacious front entry, complemented by a practical mudroom with a second entrance that leads to the backyard. This clever layout even includes a discreet space to keep garbage bins tucked out of sight. The heart of the home is a bright, open-concept living area featuring a huge kitchen with custom maple cabinetry, a large corner pantry, and expansive windows along the entire back of the house that fill the space with natural light. The primary bedroom is generously sized with a massive walk-in closet, creating the perfect private retreat. Downstairs, the fully developed basement offers a cozy family room ideal for movie nights, a home gym area, and two oversized bedrooms—perfect for growing families or guests. Enjoy outdoor living in the three-season sunroom with a natural gas BBQ hookup, zero-maintenance decking, and a concrete patio below. A matching shed provides additional storage, and the fully fenced yard with vinyl fencing means minimal upkeep and maximum enjoyment of the spacious lot. Located between Warman’s elementary and middle schools and just steps from the Legends Centre, this is an ideal location to raise a family. Call your favourite REALTOR® today to book a private showing! (id:43042)
540 Stanley Street
Esterhazy, Saskatchewan
If you're looking for an updated classy home on a XL lot, Stanley st has the spot! This home had a 2008 renovation outside, in, top to bottom: mechanical, electrical and an on pile addition for extra main floor sq ftg! 540 Stanleys updates include but are not limited to pvc decks, stucco, car port, new electrical mast/panel & wirings, triple pane windows, shingles (roof line), custom front door & back French doors as well as a classic sunroom. From entry to exit no penny was spared with diamond tough linoleum though out the mainfloor, pot lights, custom cabinetry with designer pulls, standup side-by-side fridge and freezer as well as main floor laundry. 2 main floor bedrooms, a 4 pc bathroom, back covered deck all parked on a double lot give this home all the space and room to grow with an undeveloped concrete basement (partial basement). If you're after a cozy space that's move in and just ready to live in try your luck at 540 Stanley st. in Esterhazy's SE Sask-where potash, wheat & prairie meet. **House is labeled as 546 (as provided previously by the Town to homeowners). (id:43042)
310 Cumberland Avenue S
Saskatoon, Saskatchewan
Exceptional opportunity in a prime location awaits—welcome to 310 Cumberland Avenue South. This legally permitted 'two-unit dwelling' raised bungalow proudly sits on a 50’ lot with two separately titled 25’ parcels, offering flexibility and major upside potential for buy and hold investors or plans for future redevelopment. Ideally situated just six blocks south of the University of Saskatchewan and directly across from a park, this property offers strong rental potential in a highly desirable area. Start your day with a coffee on the inviting front deck, which also provides the practical benefit of built-in storage space beneath—ideal for seasonal items and gardening tools. The main floor features a spacious layout with a sun filled living room and kitchen, 2 large bedrooms, 4-piece bathroom, and dining nook. The lower level suite has large windows in every room and can function as either a 2-bedroom or a 1-bedroom with an additional room reserved for the main floor occupant, allowing for various rental or owner-occupied configurations. This level also accommodates a shared laundry area with ample storage. A total of seven off-street parking spaces includes a 10’x20’ single attached garage, a 14’x24’ oversized single detached garage, front concrete driveway, and rear parking spaces off the alley—ideal for tenants and all your parking needs. Recent upgrades include a new water heater (2025) and new dishwasher (2025) in the main floor kitchen. Don’t miss your chance to invest in one of Saskatoon’s most strategic locations.... As per the Seller’s direction, all offers will be presented on 2025-06-12 at 2:00 PM (id:43042)
107 423 Tait Court
Saskatoon, Saskatchewan
Why rent when you can own! Welcome to #107-423 Tait Court in the Pepper Tree complex, Wildwood. This clean and well-kept 870 sq ft condo offers direct ground entry, 2 spacious bedrooms, an updated bathroom, in-suite laundry, and 1 electrified surface stall—right outside your window for ultimate convenience! The complex includes a fitness room and is walking distance to parks, golf course, pool, library, and all major amenities. Great for students, first-time buyers, or investors! (id:43042)
Pike Lake Acreage
Vanscoy Rm No. 345, Saskatchewan
Nestled on 4.38 acres in the R.M. of Vanscoy, this well-treed and private property offers the perfect blend of peaceful country living with convenient access to city amenities. Located just 30 km from Saskatoon along the Pike Lake Highway, this unique opportunity features a mobile home (sold as is) with newer shingles, four sheds, a greenhouse, and a fenced garden area—ideal for hobby farming or simply enjoying nature’s tranquility. One shed includes a chicken coop, and the site is fully serviced with well water, power, natural gas, and a septic tank. Enjoy evenings around the fire pit, and take advantage of the property’s landscaping, which includes chokecherries, raspberries, a pear tree, and a plum tree. Just a short drive to Pike Lake’s beach, school, and community amenities, this property offers both comfort and potential. Whether you're looking for an affordable rural lifestyle, a weekend getaway, or a future building site, this acreage has plenty to offer. Live in it as is, or hold it as the perfect location to build your dream home. (id:43042)
35 111 Fairbrother Crescent
Saskatoon, Saskatchewan
Beautiful townhouse in Silverspring for Sale. Opening main floor with kitchen, dining room and living room. Dining room with large door and window accessing to back yard. 2 bedrooms upstairs with 4 pcs bathroom. Master bedroom has walk-in closet. Developed basement offering more entertainment place. Updated included Furnace, water heater tank, washer, dryer, stove, fridge and living room flooring. (id:43042)
221 7th Avenue
Assiniboia, Saskatchewan
60 X 115 FOOT LOT. THATS 6,900 SQUARE FEET TO BUILD YOUR DREAM HOME ON. Lovely treed lot. Close to Schools and a short walk to DRs. and Shopping. (id:43042)
Lumsden Acreage With Outbuildings
Lumsden Rm No. 189, Saskatchewan
This home is all about location, location, location this is a 5 bedroom 4 bathroom home. The acreage provides the best of both worlds. you are minutes to the town of Lumsden, 25 minutes to the city of Regina and still you enjoy country living at its best. This home will provide you with spectacular views of the valley and tremendous opportunities. If you are looking for a multi family living or a mother in law suite look no further because this home can handle a large family or families and provide everyone with personal space with over 2600 sq. ft. of livable space and there are self contained suites in the barn that are presently being used as B&B. The main living space is bright and airy with a vaulted ceiling and scenic views of the valley. The kitchen has beautiful alder cabinets ,granite countertops and a walk in pantry. The upper area of the home is where you will find the primary bedroom with ensuite, main bathroom and 2 bedrooms. The walk out level provides a large family room and rec room as well as an office and den easily converted to bedrooms. The outbuildings are, a heated workshop, quonset and B&B barn. (id:43042)
1103 Stensrud Road
Saskatoon, Saskatchewan
Beautiful fully developed custom built bungalow in Willowgrove community. The owner change a new modern refrigerator in 2023, and a new garage door in 2025. The house featured with an open concept and heated kitchen tile flooring with vaulted ceiling, exotic hardwood. Granite counter top and soft close drawers in the large kitchen, and the building in wine rack in the island. comfortable and large living room with patio door can access to the beautiful private deck and yard. The 10' tray ceilings of the master bedroom features with a double-sink 5 piece ensuite bathroom, heated mirror and walk in closet. 2 other good size bedrooms share a 4-piece bathroom. The laundry room also stays in the main floor. The energy-save ICF block basement features with a large family/recreation room, a good size bedroom, a modern 3-piece bathroom, 2 dens (one is used for workshop, the other one is for gym). Other feature: central air condition, heated and insulted garage. Only 2 blocks to the school, close to many other amenities. Welcome to show this move-in status beautiful house! (id:43042)
436 Myles Heidt Manor
Saskatoon, Saskatchewan
Welcome to this Masterpiece Built by Rohit Communities in Aspen Ridge ! This BRIDGEPORT model Offers Perfect Collaboration of Luxury and 1,485 Sq.ft of living space. This brilliant design offers a very practical kitchen layout, complete with quartz countertops, walk through pantry, a good size living room - perfect for entertaining Guests and a 2-piece powder room. On the 2nd floor you will find 3 spacious bedrooms with a walk-in closet off of the primary bedroom, 2 full bathrooms with a 4-piece Ensuite, second floor laundry with extra storage, bonus room & Large windows making way for abundance of natural light. The Property also Comes with Stainless steel appliance package & Central Air Conditioning. This property features a front double attached garage (19x22), fully landscaped front, back and side yard with rear deck (10x10) and double concrete driveway! This gorgeous semi-detached home truly has it all, quality, style and a flawless design! Call your Favorite Realtor TODAY for Showing. (id:43042)


