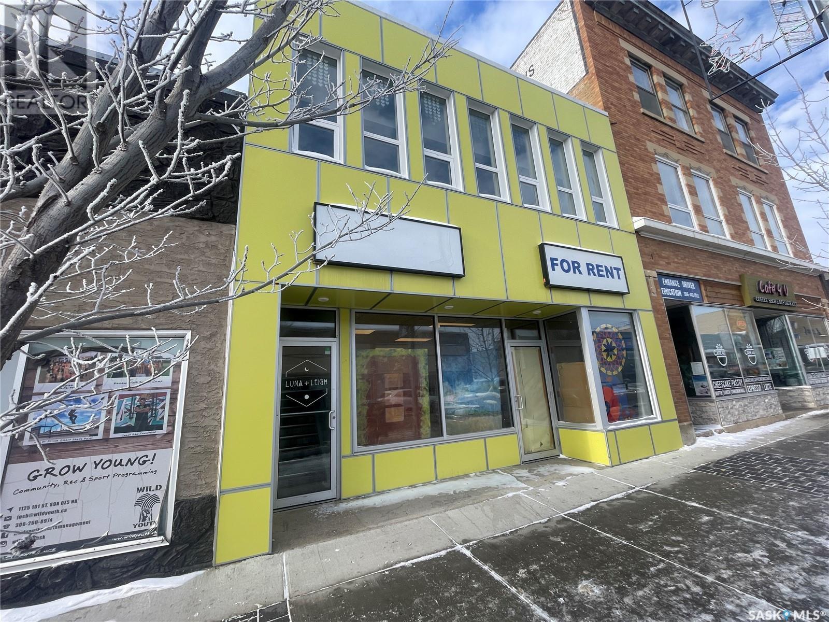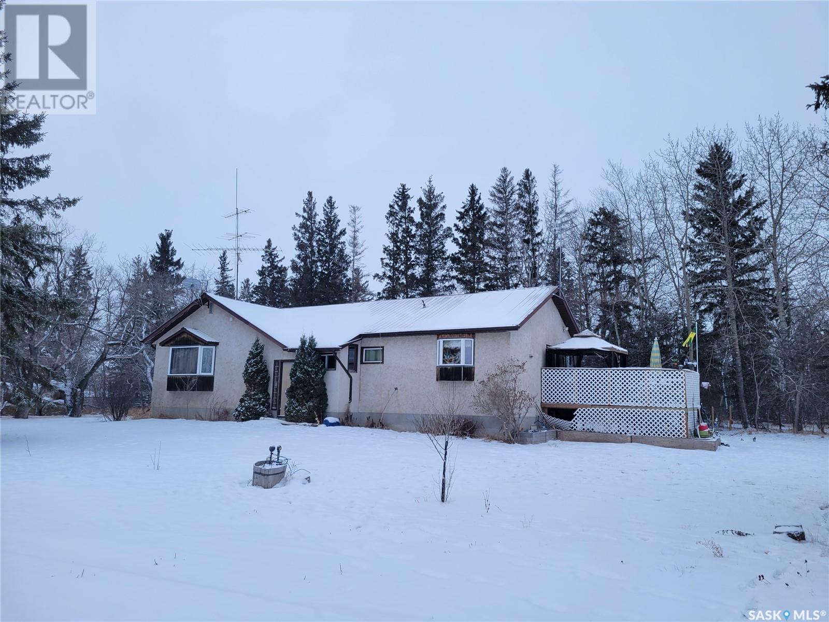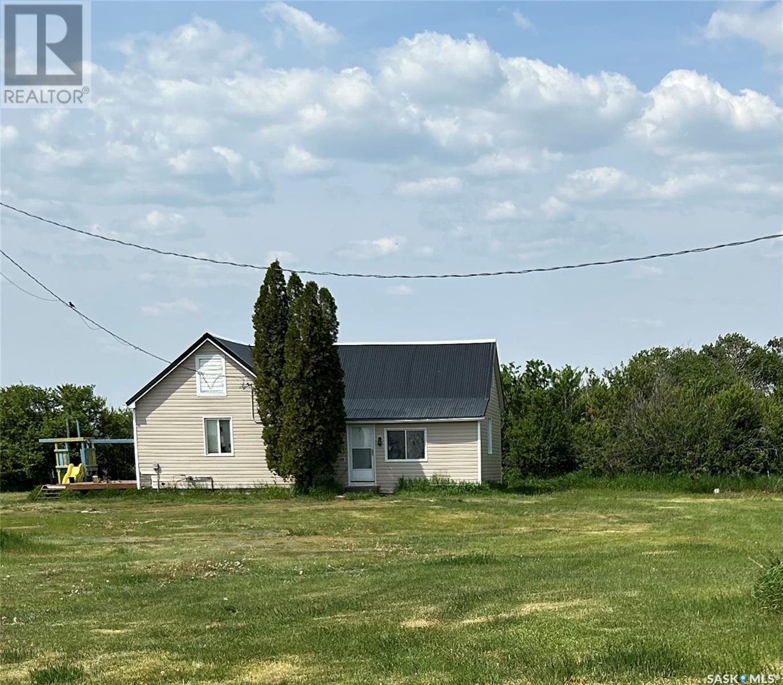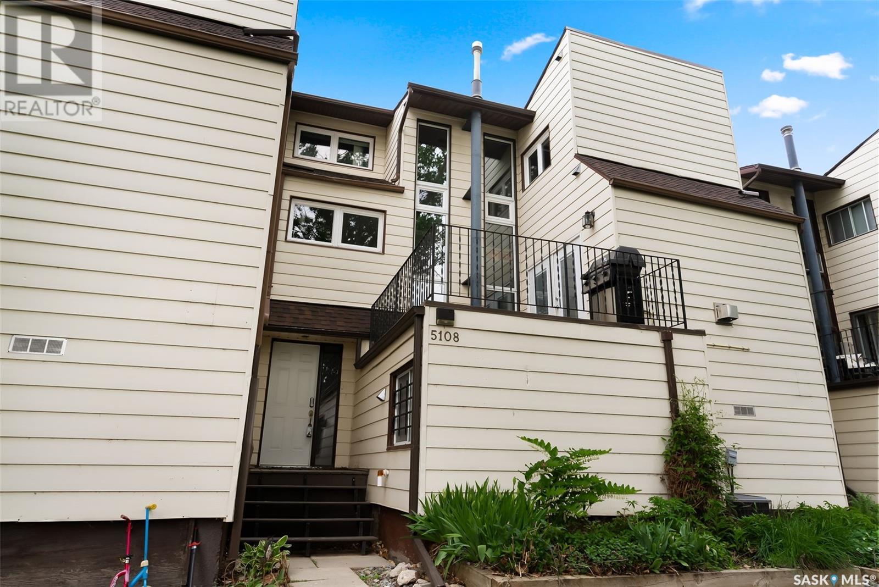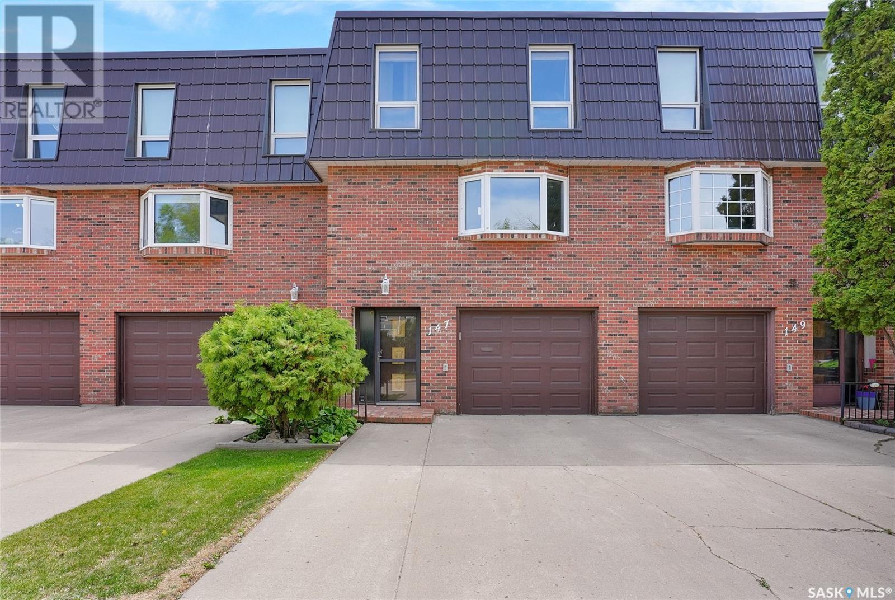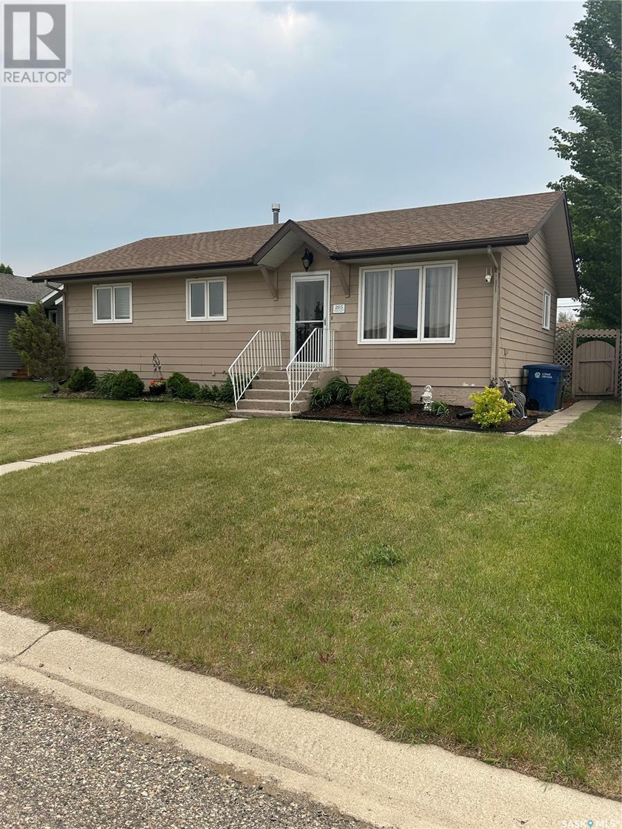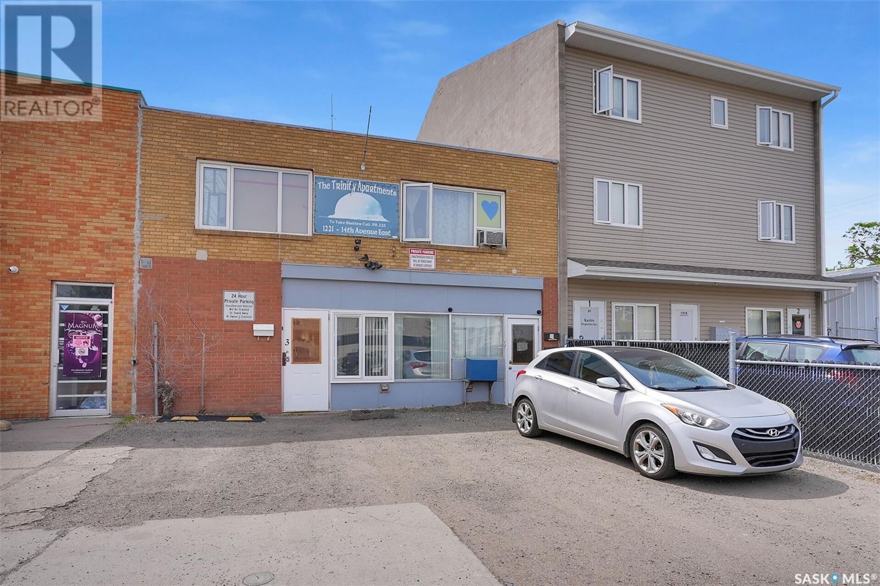304 1008 Temperance Street E
Saskatoon, Saskatchewan
Sellers have signed form 917 offers to be presented 06/13/2025 at 6:00pm leave offers open until 9:00pm There are not many better locations than this one at this price. 3rd floor south facing 2 bedroom unit with underground parking that has been used for family to go to school. Updates include newer flooring, bathroom renovations and some paint. This comfortable unit is close to the U of S downtown, shopping, parks ect. You wont be disappointed. This being a small building with less that 15 units makes it a nice safe and quiet place to live.... As per the Seller’s direction, all offers will be presented on 2025-06-13 at 6:00 PM (id:43042)
B 1131 101st Street
North Battleford, Saskatchewan
This property has recently undergone a total renovation, leaving no stone unturned to provide a fresh and inviting space for your business endeavors. Key Features include a new interior and exterior, new roof, new furnaces, new plumbing, new flooring. Centrally located downtown North Battleford, this property offers excellent visibility and accessibility. Whether you're establishing a new business or expanding your current operations, the strategic location of this building is sure to elevate your brand presence. The layout and design of this commercial space lend themselves to a myriad of business possibilities - retail, office space, boutique, or creative studios. The possibilities are as limitless as your imagination! With a complete overhaul from top to bottom, this property presents an opportunity for immediate use. (id:43042)
Paulson Acreage
Ponass Lake Rm No. 367, Saskatchewan
Located on Highway 35 near Rose Valley, Saskatchewan this approximate 6.56 acre parcel features a home built in 1954 with approximately 1432 square feet that features main floor laundry, 2 bathrooms, a large living room, 2 bedrooms on the main and ample storage throughout. The furnace was replaced in 2020. The basement has an abundance of storage, a cold room as well as a 3rd bedroom. The deck built in approximately 2014 features NG BBQ hook up and a portable gazebo, there is a well on the property as well as a lagoon, and the home and shop is serviced by natural gas. The basement also has a cistern if you prefer over well water. There is also an approximate 28 x 40 heated workshop built in 2005 with in floor natural gas boiler heat that will include the air compressor, recent electric opening overhead door, shelving, work bench and bolt bin. There are corrals, 2 pastures, a dog run area and a couple sheds that could be used for a barn/tack area. Please note there are cameras on the property. Call your agent to arrange a showing today. All measurements to be verified by the Buyers. (id:43042)
Osiowy Acreage
Abernethy Rm No. 186, Saskatchewan
New listing (id:43042)
5108 10th Avenue
Regina, Saskatchewan
This is a well-updated 1,467 sq. ft. 3-bedroom condo, with 2 bathrooms and option for 2 office/den spaces. With views of open green space from every level and a location that offers both quiet and convenience—near Luther College, Royal Regina Golf Course, RCMP Depot, grocery and shopping options, park / bike paths, and just minutes from downtown. This unique muti-level build features a bright open-concept design, with natural light thanks to large new energy star windows (2023 and 2024) throughout the home. The living room is features a gas fireplace (2022) and access to a private, above-ground patio refinished with epoxy and natural gas BBQ hookup (2022)—perfect for entertaining or enjoying the view. The spacious and updated kitchen (2015) has quartz countertops (2023), a water-treatment system (2023), stainless steel appliances, plenty of workspace, and a modern backsplash. The adjoining dining area overlooks the living room, with a custom purple heart bar and glass railings (2018). Just off the kitchen is a bright den, which could be used as a home office, playroom, gym, or reading nook. This level also includes a beautifully updated 3-piece bathroom (2015), featuring a modern walk-in shower and vanity. Upstairs, you'll find a large master bedroom, with an adjoining space currently functioning as a small office space under natural skylight lighting, as well as a walk-in closet. Two more generous bedrooms with ample closet space and a 4-piece bathroom complete with a tiled tub surround, large vanity, and added storage complete the upper level. The lower level houses a laundry, utility and even more space for storage or hobbies and connects directly to your own electrified carport with storage shed (2020) and added insulation above the carport to keep the floors warm (2021). As a resident, you'll also have the option to rent a plot in the private community garden and access to a private outdoor pool. There are additional parking spaces available for rent if needed. (id:43042)
415 3351 Eastgate Bay
Regina, Saskatchewan
2 bedroom 1 bath located on the Top Floor with a West view of Green Space and City Skyline. In unit Laundry and plenty of storage both inside and on deck. Both bedrooms are a good size. Water and sewer are included. Tankless water heater new in 2022. Plenty of on street parking. Possession July 1 (id:43042)
122 Wintergreene Lane
Regina, Saskatchewan
Desirable Westridge Homes built bungalow condo in Wintergreene Terrace in the sought after community of Albert Park. This unit has great street appeal plus a front verandah and maintenance free exterior with Tyndall accents. This west-facing unit features a thoughtfully designed open concept that beautifully integrates the warmth of a gas fireplace in the living room, expansive windows and a kitchen with a large eat up island and pantry creating an inviting atmosphere perfect for relaxation or entertaining. Warm rich colors and hardwood flooring flow throughout this space. Off the dining area garden doors lead to the large covered deck and green space beyond. There are 2 bedrooms up, the primary includes a walk in closet and ensuite. The 2nd bedroom has frosted French doors and would also make a perfect office. The 4 piece bathroom, main floor laundry and direct entry to the double attached fully insulated and dry-walled garage with mezzanine shelving completes the main level. The basement is partially finished and the portions are separated for a rec room, huge 3rd bedroom with glass doors and 2 windows, and utility space. Drywall, doors, door jams and insulation in the basement will stay. There is also RIP for a bathroom. Microwave is 4 yrs old, dishwasher is 3 yrs old and kitchen faucet was replaced 2025.... As per the Seller’s direction, all offers will be presented on 2025-06-13 at 1:00 PM (id:43042)
631 102nd Street
North Battleford, Saskatchewan
Budget-Friendly Bungalow with Big Potential in Riverview! Looking for an affordable home that checks all the boxes? This charming 2-bedroom bungalow in North Battleford’s Riverview neighborhood offers comfort, privacy, and room to grow—plus a potential 3rd bedroom in the basement! Enjoy a fully fenced yard with mature trees, a stylish new iron gate, and an extended detached garage. All appliances included + new water heater in 2024. (id:43042)
147 Hochelaga Street W
Moose Jaw, Saskatchewan
Are you seeking a unique property in the heart of Moose Jaw's vibrant downtown? Look no further! These exclusive condos are a rare find on the market and boast the only heated outdoor pool in Moose Jaw. Imagine inviting friends over for a poolside gathering or indulging in a serene afternoon dip on your own. This fabulous 2 bedrooms, 1.5 bathrooms unit is designed in a charming townhouse style w/4 finished floors, sure to captivate anyone seeking a stylish living space. Invited by the Foyer w/access to the heated att. single garage, you are led to the spacious living room w/hardwood floor, features sliding doors opening to a private covered deck w/natural gas bbq hook up & an open patio overlooking a lush courtyard teeming w/trees/perennials. This oasis opens into the outdoor heated pool! Also the entire complex has new PVC fencing. The dining room, overlooking the living room, has a built in China cabinet & the kitchen is updated w/quartz countertop, maple cabinetry w/large windows filling the room with light. This floor is complete w/a 2pc. bath. There are 2 Bedrooms & each have beautiful windows. The Primary enjoys 2 closets. This floor is complete w/Laundry/4pc. Bath combo fully updated & even has extra storage. The lower level of this impressive condo features a versatile bonus room that is a flex room to use for your lifestyle. Additional features include a single attached insulated garage for secure parking and extra storage, as well as a front driveway that provides extra parking for you or your guests. With low condo fees of just $350/month, essential services such as snow removal & lawn care are covered, offering you convenience and peace of mind. This exceptional property combines comfort & style, making it a rare gem in Moose Jaw's downtown area. Don’t miss the chance to make this condo your new home! CLICK ON THE MULTI MEDIA LINK FOR A FULL VISUAL TOUR and Call Today! * Some photos of Living, Dining & Primary Bedroom are virtually staged. (id:43042)
19 135 Pawlychenko Lane
Saskatoon, Saskatchewan
Welcome to Aspen Villas! This fully developed 3 bed, 2 bath, townhouse has new flooring throughout, stainless steel fridge, stove, and microwave, central air conditioning, tiled backsplash, 2 parking stalls right out front, and a developed basement with family room, and games room. The living room is ample size, with large window for plenty of light. The patio is through the garden doors off the dining room. The white kitchen has a corner pantry, main bedroom features a walk-in closet, and there's a guest bathroom on the main floor. Located in a quiet section of the complex with no road traffic, it's also conveniently located close to shopping, restaurants, medical, parks, trails, and public transportation. Condo fees include water, sewer, lawn-care, snow removal, garbage, building maintenance, and insurance. Don't miss your chance to get into the market today. (id:43042)
205 Maple Street
Strasbourg, Saskatchewan
"Charming Updated Home in the Friendly Town of Strasbourg!"Welcome to the welcoming community of Strasbourg, nestled in the beautiful Last Mountain Hills! If you're searching for a fully serviced town just under an hour’s commute to Regina—and close to Last Mountain Lake’s beaches—this is the perfect place to call home.Built in 1985, this well-maintained and updated home is located on a quiet end street and sits on a spacious 6,000 sq ft lot.The main floor features a bright, west-facing living room, a roomy kitchen and dining area, three good-sized bedrooms, and a full 4-piece bath—ideal for family living.The finished basement offers a huge rec/games room, an additional bedroom (window may not meet egress), and a large laundry, utility, and storage area.Off the back entry, you’ll find a spacious enclosed porch leading to a peaceful, well-treed yard and quiet patio area—perfect for relaxing or entertaining. Enjoy small-town living with all the essentials nearby, in a community known for its hospitality, charm, and access to nature. (id:43042)
1221 14th Avenue E
Regina, Saskatchewan
This fully residentially zoned triplex is packed with potential! Whether you're a first-time homebuyer eager to venture into property investment, an experienced landlord looking to expand your portfolio. Currently set up as three separate apartments. The Top Units: One unit features 2 bedrooms, 1 full bathroom, with laundry and the other unit has one bedroom and a den with the plus of a 2-piece ensuite and laundry. Both units have open kitchen and living experience, both with tons of natural light. Main Floor Unit has spacious layout including 1 bedroom, 2 dens, a large living room, dining room, kitchen, 4-piece bathroom, 2-piece bathroom, laundry room and a storage area under the stairs. The boiler room and other utilities are conveniently located at the rear of the building. This versatile property offers excellent potential for rental income. Contact your agent to book a showing today! (id:43042)



