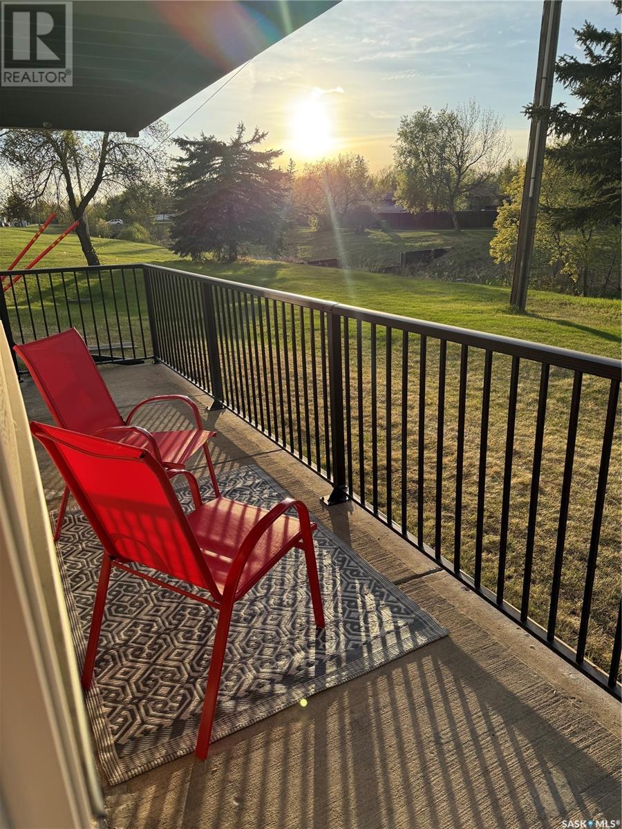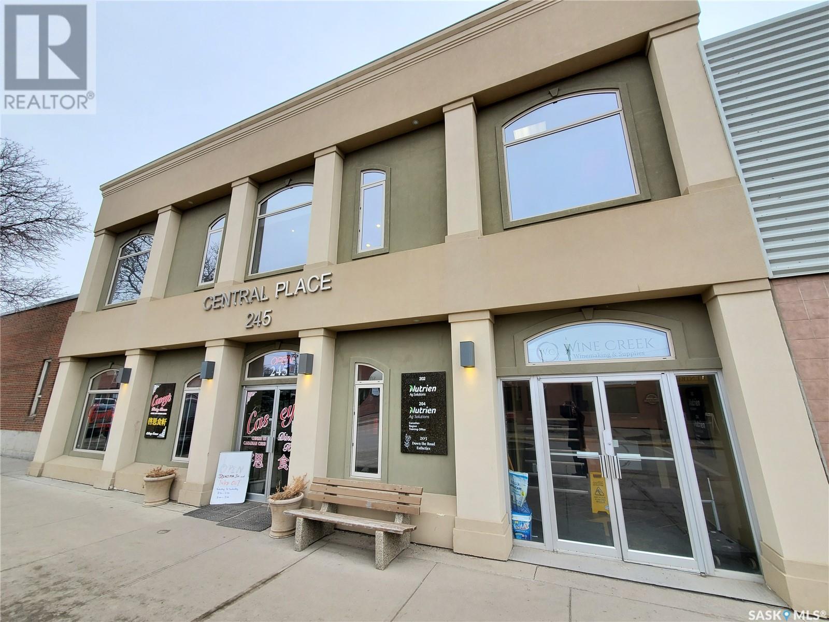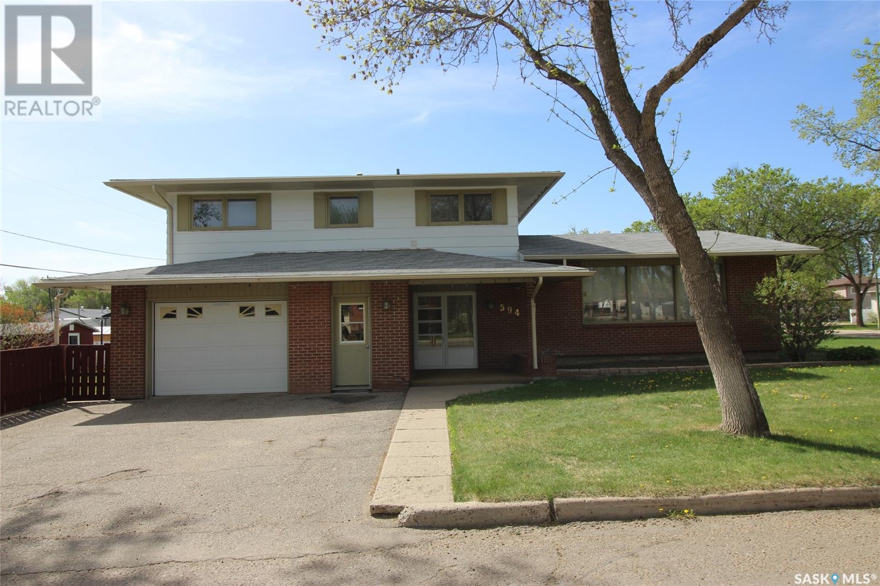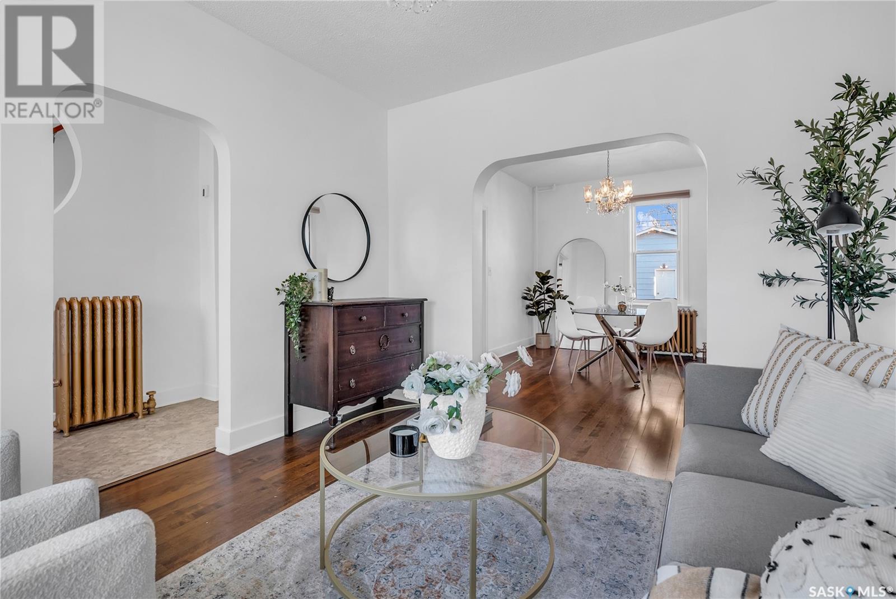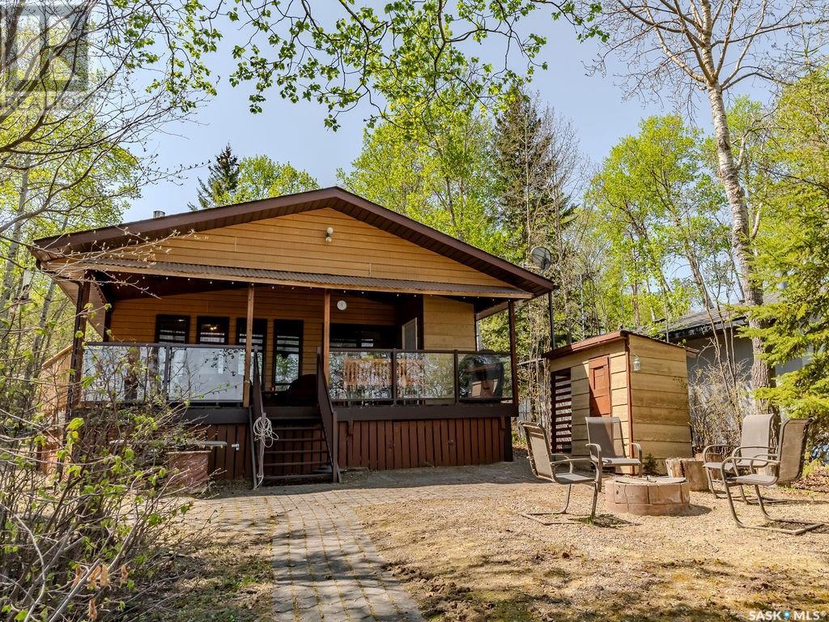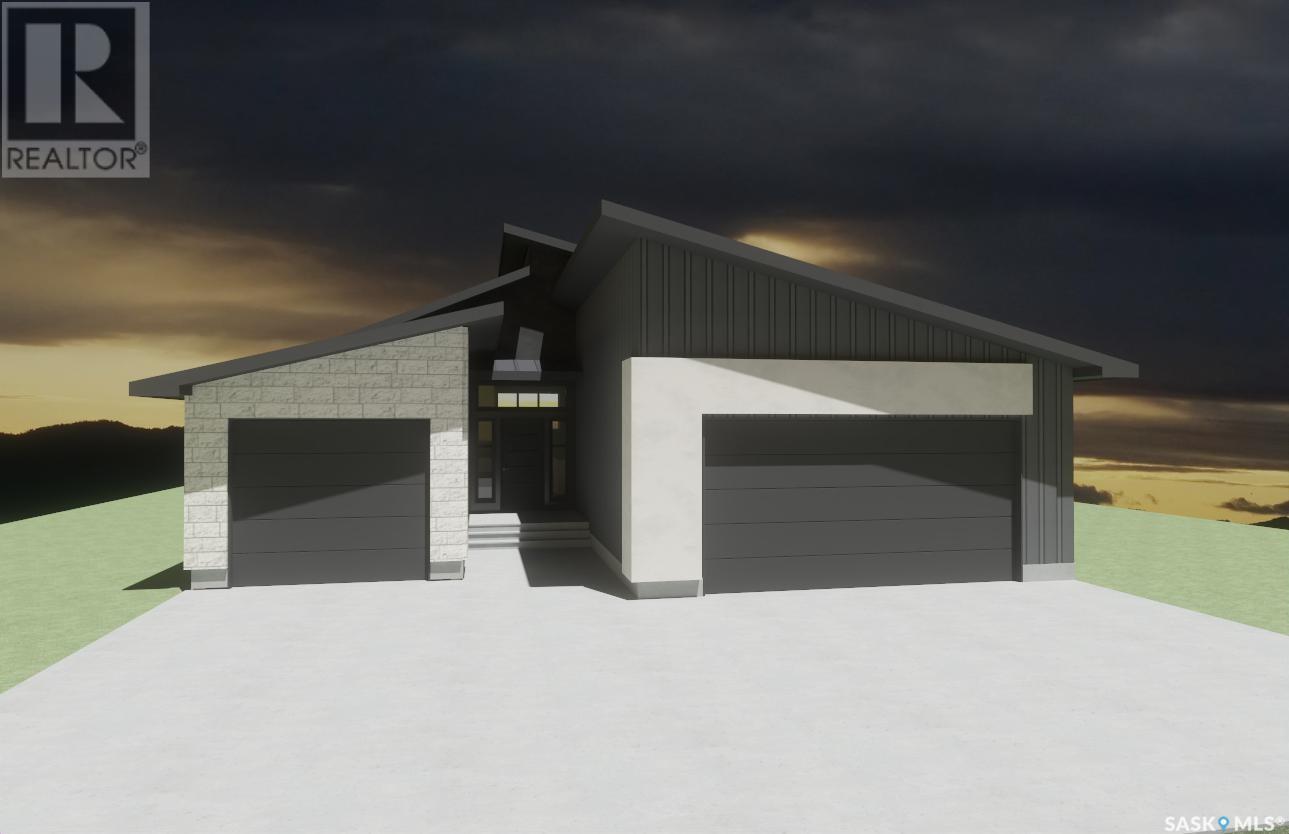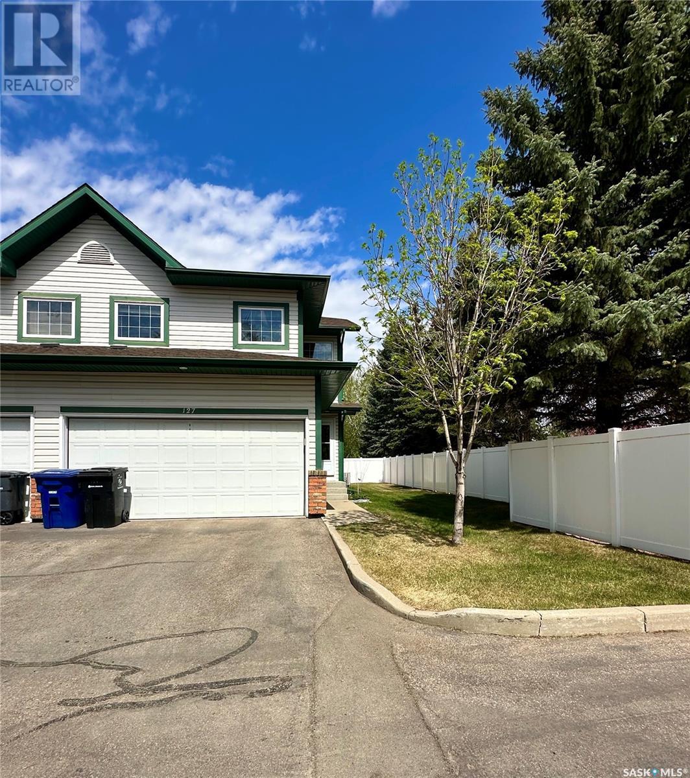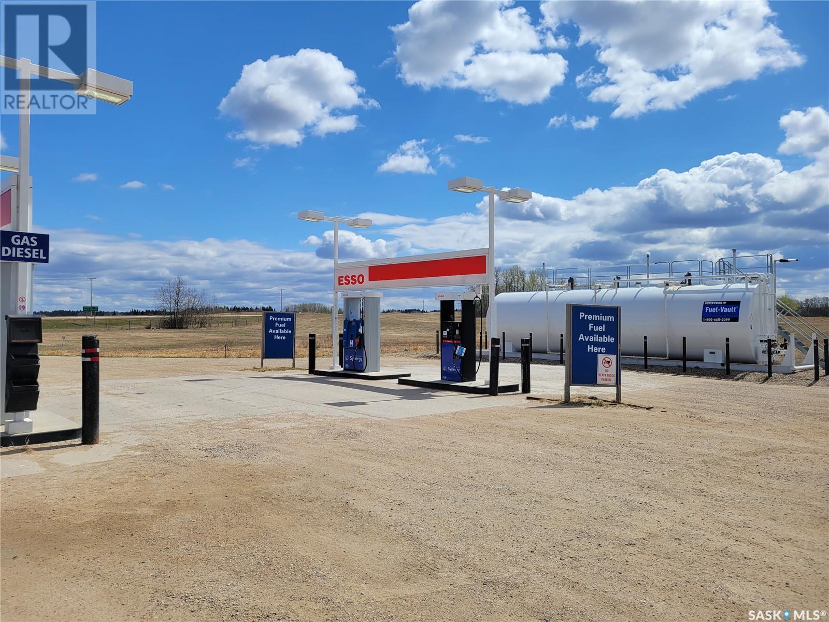301 1580 Olive Diefenbaker Drive
Prince Albert, Saskatchewan
This is your chance to own a beautiful condo in the sought after neighbourhood of Crescent Acres. Newly renovated three-bedroom, one-bathroom condo located in the clean, quiet and the well maintained community of Applegreen. The kitchen area includes plenty of kitchen cabinets with a modern design style. Open concept area of dining room and living features a bright and spacious layout with sleek flooring throughout. Each bedroom offers ample natural light with closet spaces. The condo features access to your large balcony with a scenic view to enjoy your morning coffee or unwinding at sunset. Located nearby are walking/bike paths, schools, play areas and community areas. (id:43042)
204 245 Central Avenue N
Swift Current, Saskatchewan
#204 - 245 Central Avenue North, Swift Current, office space for lease. The ceramic tile and hardwood floors will add a touch of elegance to any business, and it does just that in this 4-office, 791-sq.ft. offering. A total of $800 per month plus GST will include all utilities and common costs. There is an attractive, large reception area, 2 private offices with an adjoining common office, a private 2-piece bathroom as well as another office room with laundry hookups. The layout gives a ton of options for uses so if you are looking for a place for your business to call home, don’t miss out on this spacious, affordable lease opportunity in the heart of downtown Swift Current. (id:43042)
740 Horace Street
Regina, Saskatchewan
Welcome to 740 Horace St, a charming, updated 960 sqft bungalow in Rosemont, it offers convenient access to parks, schools, shopping, and a wide range of amenities. Thoughtfully upgraded over the years, this home blends comfort and style in every corner. The main floor boasts a spacious living room highlighted by a striking stone accent wall, and a bright dining area enhanced with built-in cabinetry. The kitchen is both functional and stylish, featuring white cabinetry with updated hardware and cooktop & generous counter space. You'll find two large bedrooms on the main level, along with a renovated 4pc bathroom. Downstairs, the fully finished basement is ideal for entertaining, complete with a large recreation room, an additional bedroom (window egress may not meet current building requirements), and a roomy 4pc bathroom. Step outside to enjoy the expansive backyard, which includes a fully insulated double-detached garage (built in 2020), a patio area, storage shed, lush large green space and updated vinyl fence along one side. Notable updates include, Re-poured basement concrete floor, PVC windows ,Refinished hardwood flooring, Interior doors, trims, and paint, newer washer & dishwasher, newer kitchen cooktop, High-efficient furnace, Double garage and more. This home is move-in ready and waiting for its next owners. Contact your buyers agent today for more details and to book your own private viewing!... As per the Seller’s direction, all offers will be presented on 2025-05-16 at 3:00 PM (id:43042)
5 Centennial Place
Carlyle, Saskatchewan
Beautifully Appointed Home on Quiet Cul-de-Sac – Spacious, Private & Move-In Ready. Welcome to this stunning home built in 2007, ideally located at the end of a quiet cul-de-sac and backing onto open fields for added privacy. With its sleek exterior featuring a stylish combination of stucco, stone, and a durable metal roof, this property offers both curb appeal and long-lasting quality. Sitting on a generous lot, the backyard is fully fenced and enhanced with mature trees, a large garden that runs the full length of the back fence, and a composite deck complete with a natural gas BBQ hook-up—perfect for outdoor entertaining. Inside, the 1,368 sq ft main floor boasts an open-concept design ideal for modern living. A spacious foyer welcomes you with convenient access to the attached two-car garage, upstairs living area, and the fully finished basement. The main floor features a bright and inviting living room seamlessly integrated with the kitchen and dining areas, creating a warm, connected space for family and guests. The kitchen offers a massive island, abundant cabinetry and counter space, stainless steel appliances, a tile backsplash, and a large walk-in pantry. Patio doors from the dining area lead directly to the back deck, extending your living space outdoors. Down the hall, you’ll find three generously sized bedrooms, including a primary suite with a walk-in closet and a private 4-piece ensuite. A second 4-piece bathroom and a convenient main-floor laundry room round out this level. The fully developed basement provides incredible flexibility with a large rec room, a cozy secondary living area, and a charming nook—perfect for a reading or coffee corner. Two additional roomy bedrooms, a full 4-piece bathroom, and a large utility/storage room complete the lower level. With plenty of storage throughout, this thoughtfully designed home offers the perfect balance of comfort, functionality, and style. Don’t miss your chance to own this exceptional property! (id:43042)
467 York Street
Regina, Saskatchewan
Now fully vacant and turnkey—this versatile two-unit home offers an outstanding owner-occupier or investment opportunity. The upper suite features two generous bedrooms, a bright eat-in kitchen with abundant cabinetry and recent updates, plus a full bath. Enjoy morning coffee on your private front deck or unwind on the peaceful rear concrete patio. The lower suite is a self-contained one-bedroom basement unit complete with its own kitchen, full bathroom and separate entrance—perfect for rental income or multigenerational living. Both units share central air conditioning for year-round comfort. Outside, the oversized double garage is fully heated and insulated, ideal for a home workshop or cozy car shelter. The large, fenced yard offers room for gardening, play or entertaining. Conveniently located steps from bus routes, shopping, dining and other amenities, this property lets you live in one unit and let the other cover your mortgage—or rent both for maximum cash flow.... As per the Seller’s direction, all offers will be presented on 2025-05-17 at 11:00 AM (id:43042)
5 767 3rd Avenue Nw
Swift Current, Saskatchewan
If you are ready for home ownership but NOT ready for all the maintenance costs and headaches, then this affordable 2-bedroom condo at #5 767 3rd Ave. NW, Swift Current, could be your launching pad into the dream of having a place of your own. No more rental increases and nothing to do but move into this 886 sq.ft. condo. With tons of natural light, this west-facing unit in a 6-unit building is on the top floor, so no one to make noise above you, plus you have a great view from the balcony. It has lots of elbow room in the kitchen/dining area, a huge living room, and spacious bedrooms. The PVC windows are a nice upgrade, and there is a storage room that you have sole access to just outside your unit door. Condo fees are just $250 per month and include building maintenance, lawn care, snow removal, heat, garbage, water and sewer. It is ready for a quick possession so be sure to enquire about it right away. (id:43042)
300 Main Street
Radisson, Saskatchewan
Excellent Investment Opportunity in Radisson!Don't miss your chance to own one of the largest standalone buildings in the town of Radisson—complete with ample parking space! This versatile property offers endless possibilities for business or development. Radisson is ideally situated just off Highway 16, only 65 km from Saskatoon and 70 km from North Battleford, making it a strategic location with great accessibility. Contact your Realtor today to schedule a private viewing! (id:43042)
450 5th Avenue W
Melville, Saskatchewan
If you’ve been dreaming of a warm, welcoming home with a yard that feels like your own private retreat, you’ll want to take a closer look at 450 5th Avenue West in Melville, SK. Built in 1965, with 1,064 sq ft on the main floor and even more finished space in the basement, there’s room to settle in and enjoy. Inside, you’ll find two spacious bedrooms upstairs and another down, along with a 3-piece bathroom on each level—the lower one featuring a walk-in shower. The heart of the home is the open-concept living space, complete with a cozy dining area for family meals or weekend brunches. The knotty alder kitchen cabinetry adds rustic charm, and the peninsula with raw-edge granite is a perfect spot to gather. The kitchen is well equipped with a gas cooktop, built-in oven, and built-in dishwasher, which are approximately 5–7 years old. The finished basement gives you a cozy family room, a bonus area with cabinetry that could make a desk, crafting/sewing spot, or beverage area when entertaining. There is also a bedroom, bathroom, and laundry area (stackable laundry set included, dryer is 6 months old) in the utility room, and tons of extra storage space left over. Step outside and fall in love with the 100 x 140 ft lot, giving you space and flexibility. The yard is fully fenced—perfect for kids, pets, or just peace of mind. There’s a cute-as-can-be garden shed, an extra storage shed (so your mower doesn’t take over the garage), decks for relaxing, garden space ready for planting, and lots of green space for activities! The 16 x 24 garage, built in 2001, includes a power opener and plenty of parking both off the alley and out front. With updates like a 2014 on-demand water heater and furnace, modern lighting, and thoughtful details throughout, this home is move-in ready with just the right blend of comfort and personality. It’s the kind of place that makes you want to kick off your shoes, put your feet up, and stay a while. (id:43042)
312 Stanley Street
Cupar, Saskatchewan
Looking for your first home or a peaceful retreat of your own? This charming property offers a fantastic opportunity for first-time buyers or individuals seeking a quiet, private setting with room to grow. Situated on a well-treed lot, this home features a paved driveway leading to a spacious 24’ x 26’ double garage, sheeted for durability and ready to be transformed to suit your needs. While not heated, the garage offers ample space for parking, storage, or a future workshop. The backyard is private and surrounded by mature trees, creating a tranquil outdoor space that’s perfect for relaxing, gardening, or entertaining. Inside, the home offers a cozy and functional layout, spacious kitchen and loads of cupboards, open concept dining and living room, ideal for someone looking for manageable space with the potential to make it their own. Whether you're starting out, downsizing, or just looking for a low-maintenance lifestyle in a peaceful environment, this home is a must-see. Don't miss this affordable opportunity to own a well-located property with great potential! (id:43042)
594 5th Street W
Shaunavon, Saskatchewan
This stunner just came up for sale, and you will be wowed with what it has to offer. Located on a large corner lot this home has it all. The front door is a double door style and opens to a large foyer. To the right is a massive formal living room with great natural light. The kitchen has optimal function with classic oak cabinetry and opens to a large dining room with patio doors to the private back deck. The family room is backs on to the attached garage space and features a wood burning fireplace and TV nook. Tucked by the back door is a discrete 2pc powder room, so handy when you come in from working in the garden. The second floor hosts the bedroom space. The first bedroom has been converted to the laundry room and the primary bedroom features a 2pc ensuite and a huge walk-in closet. With two more guest bedrooms and a full 4pc bath there is plenty of space for everyone. the lower level is fully developed with a large games room, two bonus rooms with closets, a full 4pc bath and endless storage space in the utility area. The back yard is neat and tidy with a garden space, garden shed and a massive RV parking pad. The back yard is fully fenced and features mature grass with underground sprinklers. Ideal place for a growing family in a welcoming community, close to two schools and recreation area, this outstanding home won't last for long! (id:43042)
833 Main Street
Saskatoon, Saskatchewan
Welcome to a beautifully maintained 3-bedroom home nestled in the heart of Nutana—one of Saskatoon's most vibrant and walkable neighbourhoods. Just steps from Broadway Avenue, the South Saskatchewan River, and down the road from the University of Saskatchewan. This location offers unbeatable convenience with shops, cafes, parks, and schools all within easy reach. Inside, the home blends classic charm with thoughtful updates. You'll love the re-finished hardwood floors on the main, newer carpet on the 2nd floor, and fresh paint and throughout. Both bathrooms have been fully renovated with modern finishes, and the well-maintained boiler system provides efficient radiant heat, delivering cozy warmth throughout the entire home. The 20' x 24' heated detached garage features newer heating and tall 10' ceilings—perfect for parking, a workshop, or extra storage space. Whether you're commuting to campus, strolling along the Meewasin Trail, or enjoying the lively Broadway District, everything you need is just minutes away. Don't miss the opportunity to own this charming, move-in-ready home in one of Saskatoon's most desirable locations! (id:43042)
Molnar Acreage
Vanscoy Rm No. 345, Saskatchewan
Welcome to the Molnar Acreage—a well-treed, beautiful 9.98-acre retreat just 15 minutes west of Saskatoon, with pavement to the property. Perfectly set up for horse lovers and those seeking space to thrive, this 1618 sq/ft two-storey home offers 4 bedrooms upstairs and 1 down, along with 4 bathrooms for comfort and ease. Enjoy hardwood throughout the main living areas, with tile in the kitchen and bathrooms. Gather in the cozy nook off the kitchen by the fireplace, or entertain in the basement’s welcoming wet bar and games area, enhanced by surround sound. The double attached heated garage (24x24) makes winter starts easy, while your outdoor amenities redefine country living: a 56x32 pole barn with water hydrant and power, a 32x40x16 heated shop with vehicle lift, and a fenced animal area with gates for your four-legged friends. Summer fun is ready with a 16x32x54” heated above -ground pool (sand filter) with full deck, hot tub, and a dedicated garden area for your green thumb. Utilities are a breeze with 3 x 100-amp service (house, barn, shop) and a 50' 30" bored well providing abundant water supply. Whether you’re hosting gatherings or enjoying peaceful prairie sunsets, this property offers the perfect blend of privacy, natural beauty, and functionality—all within easy reach of city conveniences. (id:43042)
Rusk Acreage 9.88 Acres
Moose Range Rm No. 486, Saskatchewan
Come and explore this 1180 sq ft home situated on a desirable 9.88-acre shelter belt acreage. This property offers an abundance of yard space, perfect for cultivating a garden and embracing the sustainable lifestyle you've been hoping for. Conveniently located within 20km of Carrot River, you'll have easy access to all the essential shopping and educational amenities necessary for a growing family. While the house & yard site is in need of some clean up and repairs, it presents a wonderful and unique opportunity for those with a vision to restore a family home and create cherished memories for years to come. The property also features a full basement, providing significant additional potential for customization and expansion to suit your needs. Priced accordingly to condition, don't hesitate to call for more information or to schedule a viewing. (id:43042)
575 6th Avenue W
Melville, Saskatchewan
You know those homes that just feel good the second you walk in? That’s exactly what you’ll find at 575 6th Ave W. This well-loved, one-owner bungalow, built in 1957, has been so well cared for over the years—it’s clean, solid, and full of potential for its next chapter. The main floor offers two spacious bedrooms, a bright eat-in kitchen, cozy living room, and a convenient main floor laundry (no stairs to tackle on laundry day!). There’s also a full bathroom, and plenty of updated PVC windows letting in lots of natural light. Downstairs, you’ll find a third bedroom, loads of storage space, and room to make it your own. Some big-ticket updates are already taken care of—high efficiency natural gas furnace (2011) and shingles in 2013—so you can move in with peace of mind. Outside, the 22 x 24 detached garage gives you room to tinker or park out of the elements, and the garden shed is perfect for storing tools and gear. The huge backyard garden space is a dream. If gardening’s not your thing, it could be converted to lawn for more play space or simple enjoyment. It’s tucked into a walkable neighbourhood just a short stroll to schools, parks, and amenities—making it a perfect place to settle in and slow down. Homes like this don’t come along every day. If you’ve been waiting for something solid, simple, and full of possibility, this just might be the one. (id:43042)
105 Pickerel Crescent
Island View, Saskatchewan
Welcome to this inviting 3-Season Cottage located in the desirable Resort Village of Island View near Rowan’s Ravine Provincial Park located on the eastside of Last Mountain Lake Sask. This 65’x100’ Property is within an hour driving distance from Regina. Perfect location who loves fishing, boating and swimming along with community family events held throughout the summer. Property is on a quiet crescent directly across the street from a large green space. Fully fenced in yard ideal for young children and pets. Built in 2015, this fully furnished property is move-in ready and includes everything you need for a relaxing getaway – including a canoe, patio furniture, 2 storage sheds and a wood-holding shed. The cottage features a 3-piece bathroom with a large shower, a new pressure ½ HP water pump installed 2019, and updated landscaping with new patio blocks & flower beds in the backyard and freshly laid crushed rock in the driveway (2020). Utility highlights include a 1200-gallon water holding tank (approx. $150/fill), a 1200-gallon fiberglass septic tank (approx. $130/pump out) and a low monthly power bill of just $38/month. Fully Serviced RV Parking Pad with 2 Electrical Plug-In 30 AMPS Each, Sewer Dump, Water to Pad. A firepit area in the backyard offers a cozy place to unwind after a day on the lake. Whether you’re looking for a peaceful family retreat or a low-maintenance seasonal escape, this property is ready for you to enjoy. (id:43042)
305 Second Avenue W
Melville, Saskatchewan
This house is charming, spotless and main floor living at its finest! It has seen numerous upgrades making the house ready to love as it is. The house offers three bedrooms or two bedrooms and two living rooms! It has one nice big bathroom and separate main floor laundry. It has newer kitchen cupboards, hardwood flooring, newer shingles and furnace. The appliances are all included. The property offers great storage, inside and outside! There is a single car garage with a lean-to and some sheds to store all of your yard and hobby needs. The yard is private, has some fencing and is large with a garden and a deck. Come see this property for yourself before it is gone! (id:43042)
215 Hogg Way
Saskatoon, Saskatchewan
Great family home in Erindale with potential revenue from spacious 1 bedroom, non-conforming basement suite. Quite crescent location not far from shopping. Oak kitchen and interior doors. Wood floors in the main floor bedrooms. Bright, south-facing living room with bay window. Half bath off the master bedroom. Split entrance at the back door. Common laundry at the bottom of the stairs. Large 1 bedroom non-conforming suite with spacious living area. Large, double detached garage with rubber pavement driveway. New windows 3 years ago, RO drinking water system, central vac, underground sprinklers, central a/c, 2 storage sheds, composite deck and natural gas BBQ hook-up, 2 skylights. Presentation of offers May 18th at 6pm. Possession date July 10th... As per the Seller’s direction, all offers will be presented on 2025-05-18 at 6:00 PM (id:43042)
Sub 5 Lot 33 Meeting Lake
Meeting Lake, Saskatchewan
Charming 1,000 Sq. Ft. Cabin on a Leased Corner Lot – Meeting Lake Regional Park This unique and spacious 1,000 sq. ft. cabin is nestled on a desirable corner lot within Meeting Lake Regional Park. Originally a doctor’s office in North Battleford, the structure was relocated and transformed into the charming “Doctor’s Cabin.” The open-concept floor plan features a welcoming living room, dining area, kitchen, and three bedrooms, along with a full 4-piece bathroom. The cabin is fully insulated and heated by electricity, with the added warmth and charm of a complete wood-burning air tile heater—perfect for cozy evenings. Additional highlights include: Large deck with awning – great for outdoor relaxing or entertaining Two spacious sheds – ideal for storage or a workshop Crawl space beneath the cabin for extra utility Ample gravel parking space for up to four vehicles Lease breakdown: Site fee – $1,400/year, Water fee – $360/year Whether you're looking for a quiet summer getaway or a functional seasonal retreat, this one-of-a-kind cabin has everything you need. Make this your summer escape at Meeting Lake! (id:43042)
2033 Retallack Street
Regina, Saskatchewan
Nestled in one of Regina’s most sought-after neighbourhoods, this charming & beautifully maintained home offers the perfect blend of classic character & modern upgrades. With 4 bedrooms, 2 bathrooms, and a spacious layout, this property is ideal for anyone looking for a cozy, move-in ready space. The open-concept living and dining rooms are filled with natural light, offering a warm, welcoming atmosphere perfect for relaxing or entertaining. The updated kitchen features sleek countertops, ample cabinetry, & stainless steel appliances – ideal for both everyday cooking and hosting guests. 3 well-sized bedrooms provide plenty of space for rest and relaxation located on the 2nd level. A 4th bedroom and walk in closet space are located upstairs on the 3rd floor. The 3rd floor den could be a nursery. Don't miss the spa like bathroom on the 2nd level! Enjoy a spacious backyard with ideal for outdoor entertaining, Exotic IPE and Batu Hardwood used throughout. The gourmet outdoor kitchen (all outdoor appliances+stainless cabinetry incl.) or simply unwinding after a long day. The fully fenced yard offers privacy and security. Located just steps from 13th Ave. This home features smart home technology, many smart lighting, temperature & security features. Various lights throughout can be controlled with your cell phone & change to any colour using Hue app or programmed Google Home/Alexa. Furnace and central air installed in 2019. Smoke detectors & backyard/garage camera are also included, + a detached garage updated electrical, LED lights, welding plug, all cabinetry, stainless steel benches included. Outdoor speakers, amplifiers + subwoofers under deck and buried in garden, all rear drainage to a buried sump pump in the backyard which will discharge to the back lane. This home combines charm, functionality, & location, making it an unbeatable option in Regina’s competitive real estate market. Don’t miss out, schedule a viewing today & make 2033 Retallack St your new address! (id:43042)
3631 Schitka Beach Dr
Wakaw Lake, Saskatchewan
Imagine waking up to endless water views every morning in this immaculate 3-bedroom lakefront cottage where every detail has been thoughtfully upgraded for your comfort. This 842 square foot sanctuary features a functional kitchen with stainless steel appliances, granite countertops and heritage-style cabinets that blend perfectly with modern conveniences. The warmth of the deluxe natural gas fireplace welcomes you inside, while outside, your private covered deck showcases those breathtaking lake views. The property includes not one, but two sheds plus a charming bunk house for guests or storage, all situated on a beautifully landscaped, well-treed lot that ensures privacy while maintaining that connected-to-nature feeling. Practical amenities include shallow well for garden watering, dual cistern system for year-round water supply, and all the docks you need for immediate water access. The level lot runs 50 feet by 130 feet with a generous public reserve extending right to the water's edge, giving you maximum shoreline enjoyment. Recent upgrades include new windows throughout, fresh faucets and fixtures, plus thoughtful touches like the natural gas BBQ hookup and firepit area. Located just one hour from Saskatoon with easy highway access and minutes from Wakaw's full amenities, this turn-key property includes most furnishings and a portable AC unit, making it ready for immediate enjoyment. Whether you're seeking a peaceful retreat or active lakefront living, this well-maintained cottage delivers the perfect blend of comfort, convenience, and natural beauty in a setting you'll never want to leave. (id:43042)
122 James Street
Langham, Saskatchewan
Escape the city hustle and enjoy small-town charm in the growing community of Langham! This home offers the perfect setting to raise your family, surrounded by a growing number of businesses, schools, and community services. Nestled on the edge of town, this charming bi-level is just a short walk from Langham Elementary School. With 912 sq ft of thoughtfully designed space, this home is loaded with upgrades as well as holds great potential for its new owners. The exterior features updated low-maintenance siding and windows, offering both style and durability. Inside, the open-concept main floor boasts upgraded flooring and a bright kitchen that overlooks the backyard. The kitchen comes equipped with a fridge, stove, microwave and dishwasher, and flows seamlessly into the spacious dining area with access to the deck. Two comfortable bedrooms and a 4-piece bathroom complete the main floor. Downstairs, the fully developed basement offers versatility with two additional bedrooms and a den, which could easily be reconfigured into a family room and two bedrooms to suit your needs. A stunning 3-piece bathroom features a tiled shower, modern vanity, and vinyl tile flooring. The large laundry room provides ample space for sorting and storage. Step outside to enjoy the beautifully landscaped yard, complete with excellent curb appeal, a two-tier deck with a covered portion, garden beds with drip system, underground sprinklers, a treehouse, and a spacious 24’ x 24’ heated garage. Beat the heat with the newly installed central air conditioner in 2023. Contact your Realtor today! (id:43042)
26 Lookout Drive
Pilot Butte, Saskatchewan
Welcome to 1576 sq ft of thoughtfully designed living in this stunning new construction modern contemporary bungalow by Trademark Homes. Ideally located in the thriving community of Discovery Ridge in Pilot Butte, SK. Blending sleek design with warm functionality, this 3-bedroom home offers a perfect blend of style, comfort, and convenience. Step inside and immediately appreciate the quality craftsmanship and stylish finishes throughout. The open-concept main living space is anchored by hardwood flooring, creating a seamless flow between the spacious living room, dining area, and dream kitchen. The living room features a cozy gas fireplace—perfect for Saskatchewan winters—while large windows bathe the space in natural light. The kitchen is a showstopper with its two-toned cabinetry, striking quartz countertops, and a mix of full-height quartz and designer tile backsplash. Whether you’re entertaining or preparing a quiet dinner at home, this kitchen is as functional as it is beautiful. Retreat to the luxurious primary suite, where a spa-inspired ensuite awaits. Unwind in the large soaker tub or enjoy the custom tile shower. Plush carpeting adds warmth and comfort in all three bedrooms. The jack and jill main bathroom is located between bedroom 2 and bedroom 3 with private access, while the 1/2 bath is located off the hallway. The basement remains undeveloped, offering the future homeowner a blank canvas to create additional living space/bedrooms, a home gym, or a recreation area tailored to your needs. Beyond the home, the location is ideal for families and active lifestyles. Just seconds from the picturesque Pilot Butte pond, scenic walking paths, a family-friendly playground, and a summer spray pad. The nearby rink, ball diamonds, and soccer field provide endless opportunities for recreation year-round. Experience the perfect balance of peaceful small-town living with easy access to Regina. Make this exceptional bungalow your next home! (id:43042)
127 515 Mcwillie Avenue
Saskatoon, Saskatchewan
Rare find located in the Silverspring area, this well-maintained corner unit featuring BONUS ROOM on 2nd level facing south. Oak hardwood flooring on main with open concept. Kitchen feature white raised panel cabinets, island and eating area with patio doors leading you to a small deck and patio. 3 bedrooms up with the master featuring a walk-in closet. Basement developed with family room, 3piece bath, and laundry room. Direct entry to double attached garage adjacent to two-piece bath. New bathtub, and surround in upstairs bathroom in April 2025, as well as a new shower installed in the basement. Home has ample natural light, central A/C, central Vac, and plenty of storage. Comes with all appliances, quick possession available.... As per the Seller’s direction, all offers will be presented on 2025-05-17 at 5:00 PM (id:43042)
Highway 3 & 12
Shell Lake, Saskatchewan
Perfect Location for Stop and Fuel the car and Grab and Go with the selections of convenience store items. The Gas station is a brand name , ESSO gas station with a nicely laid out convenience store. The tanks are above ground with newer pumps. The owners have gone numerous renovations which includes: New Flooring, New Roof, New Ceiling and much more. This lovely gas station is just 140 km from the city of Saskatoon and it is only few minutes drive from Prince Albert. This gas station is very busy in the summer time with highway traffic and also with the locals and surrounding cottage owners. This sale comes with a huge lot which is very useful for those who wants to expand the business. The property shows nice and it is in a mint condition. (id:43042)


