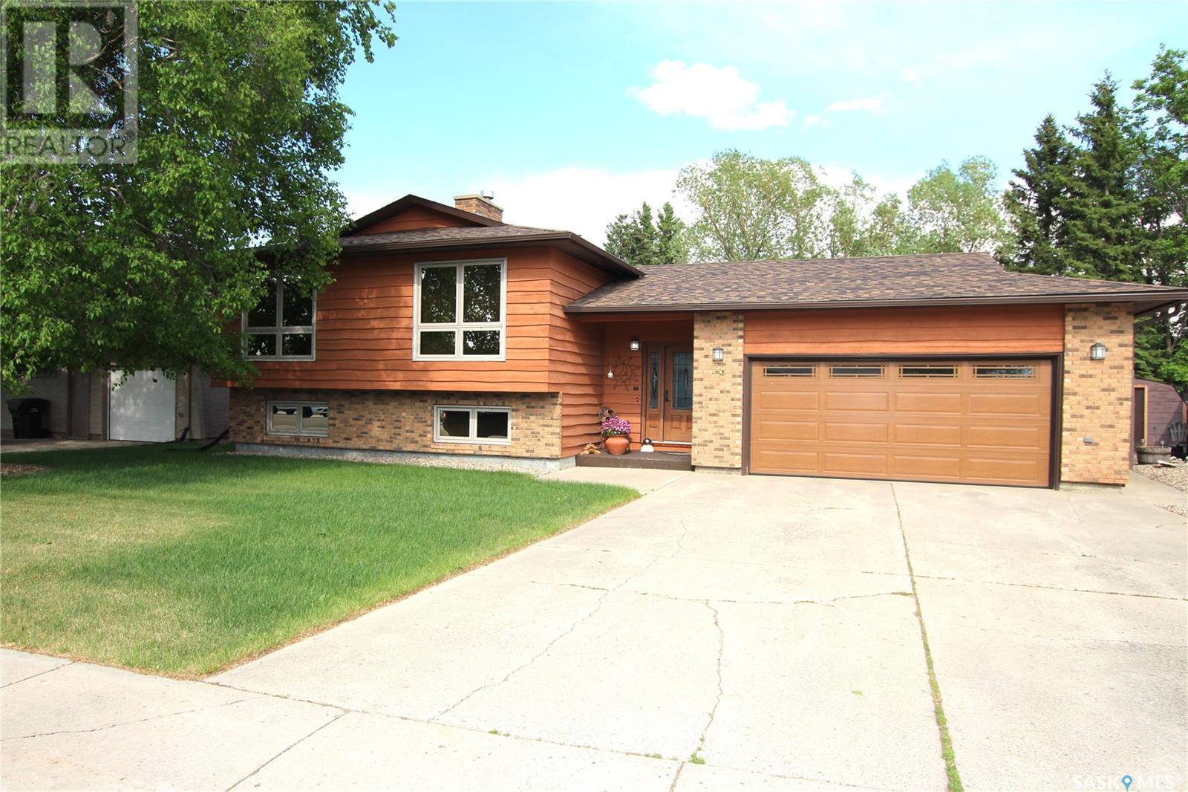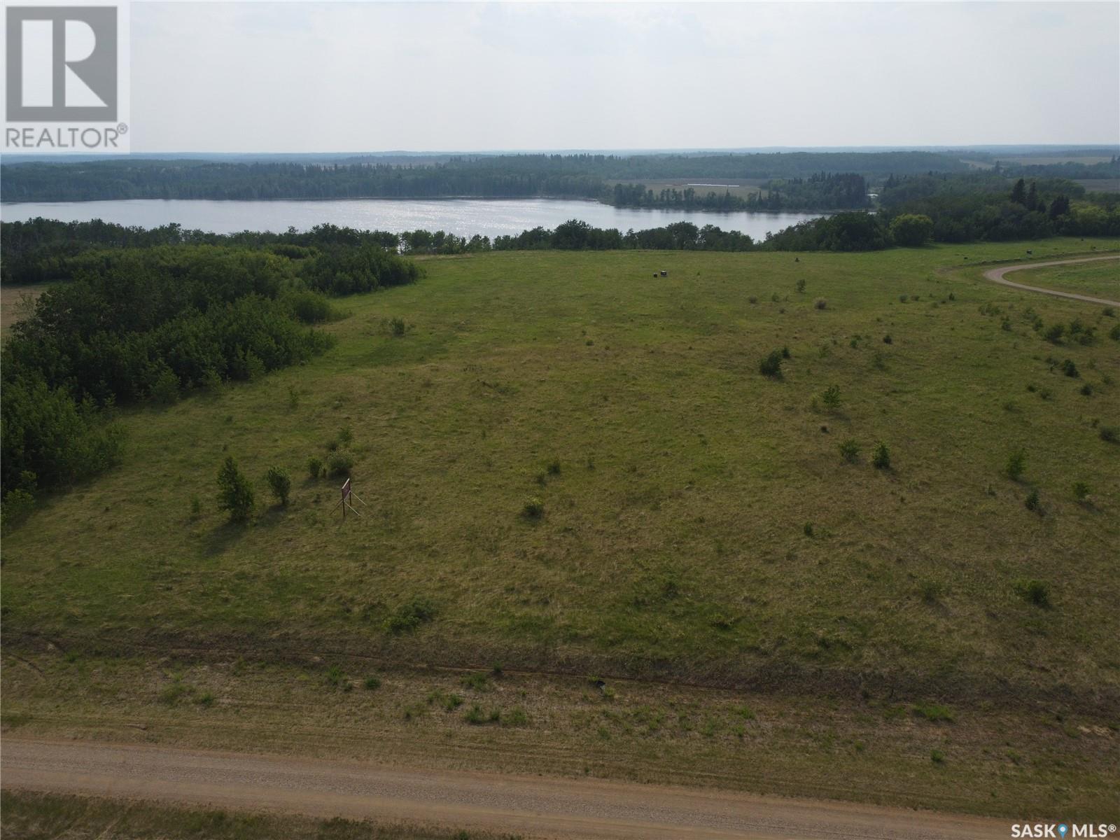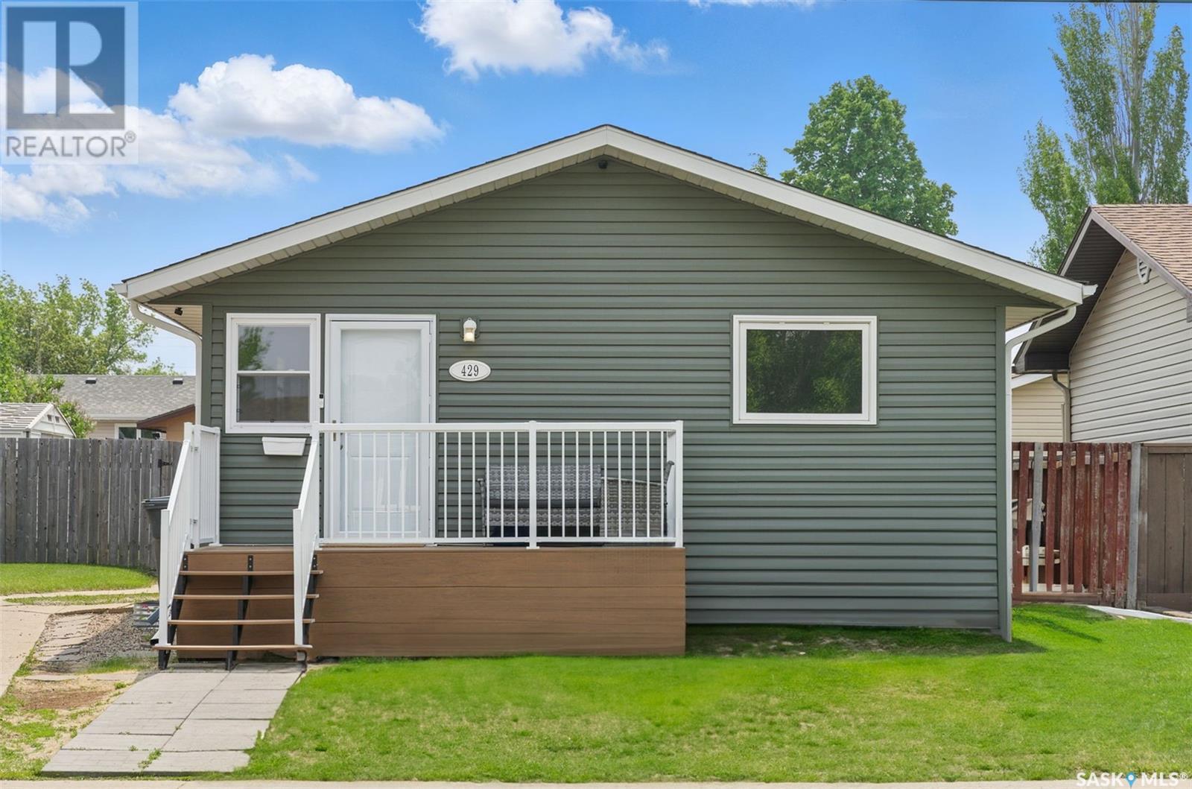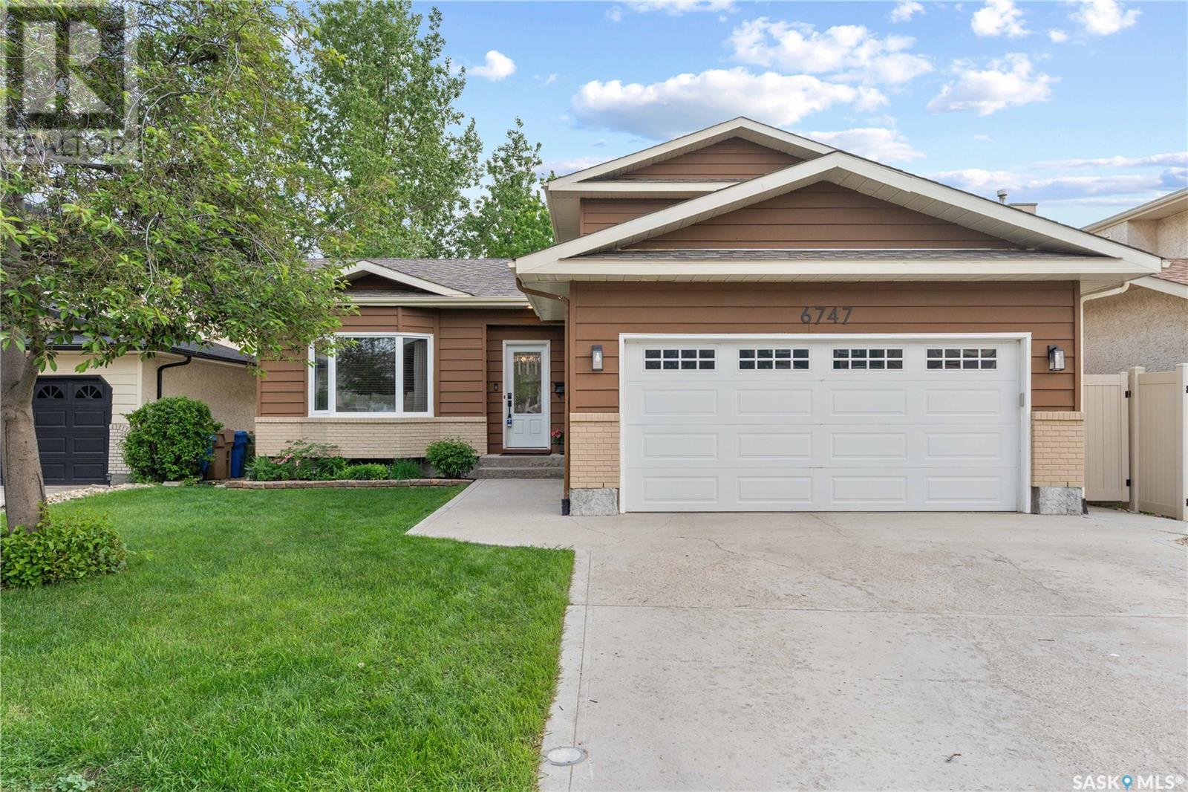78 Marquis Crescent S
Yorkton, Saskatchewan
In the quiet mature neighborhood of Silver Heights you will find this gem! 78 Marquis Cres SOUTH is a home that has had many updates over the years. Most big ticket items have been updated, upgraded or replaced. This 1340 sq ft bi-level home has direct entry from your attached double car garage. You don't have to worry about when you are trying to unload kids or groceries from the car. The large foyer has ample room to take of your jackets, hang your backpacks and store your shoes in the large double closet. The foyer has deck doors to get to your back yard that is landscaped to accommodate perennials, a grass area for the kids to play and space to plant a garden. It also has a large deck where there is space to entertain friends and family. On the main floor you will find a large living room and dining area that can hold a large group. The dining room table is large enough for 6 chairs but also has a leaf to accommodate more people! The natural wood fireplace will keep you cozy in the winter months and help lower your energy bills. The kitchen has a newer counter top and all appliances including a built in dishwasher. No need to haul drinking water as there is a reverse osmosis system installed in 2024. There is also space for an eat in kitchen table and 4 chairs. Down the hall you will find a 4 pce bath, the extra large primary bedroom with a 3 pce ensuite and another large bedroom. Don't worry, there are two more extra large bedrooms downstairs with another 3 pce bathroom and a cedar sauna! There are two separate areas in the basement with a bar space for entertaining or the family room with a gas fireplace to watch tv. The laundry room has ample space and many storage cupboards to hold items. Under the stairs you will find a large storage area for other seasonal items. Parks, outdoor rinks, tennis courts, the hospital, and quick access to queen street to get to work or head to the grocery store or shopping and restaurants. Call today for your showing! (id:43042)
100 Crescent Bay Road
Canwood Rm No. 494, Saskatchewan
Welcome to Lot # 1 on the peaceful shores of Cameron Lake - conveniently located 5 KM north of Mont Nebo, approximately 1 hour and 40 minutes from Saskatoon and an hour from Prince Albert. Cameron Lake is an ideal location for various recreational activities, including boating, kayaking, fishing, and paddleboarding. Within the quiet subdivision, a centrally located walking path provides lake access. At just over 5 and a half acres, the property offers underground services including power and telephone, calming lake views, and endless opportunities for building your dream home or cabin! Contact the Listing Agent for a Pin Drop, Directions, or additional information! (id:43042)
15 Selkirk Crescent
Saskatoon, Saskatchewan
Welcome to 15 Selkirk Cres, a well-maintained bi-level in the established and family-friendly neighborhood of Westview Heights. This 1,132 sq ft home features an updated main floor with a bright living room, a spacious kitchen and dining area, two bedrooms, and two full bathrooms. The kitchen has been updated with newer cabinetry, generous counter space, and modern appliances, including a gas stove. The primary bedroom includes a 3-piece ensuite with extra storage. Mainfloor laundry with a gas dryer, a large secondary bedroom and 4-piece renovated washroom complete this level. Downstairs, you’ll find a 1-bedroom plus den non-conforming suite with large windows, a separate entrance, and laundry—ideal for extended family, guests, or added income potential. Enjoy the outdoors in the large yard, and take advantage of the oversized heated single detached garage. This is a fantastic opportunity in a great location, only steps from the local elementary school and park, with easy access in and out of the community—this home has it all! This home includes important upgrades for peace of mind, such as newer A/C, soffits and eaves, water heater, kitchen appliances, windows, and exterior doors, along with some updated flooring, window coverings, and paint more. Offers will be presented on June 8, 2025 at 5:00 pm. Don’t miss out—schedule your private viewing today!... As per the Seller’s direction, all offers will be presented on 2025-06-08 at 5:00 PM (id:43042)
25 Probe Street
Regina, Saskatchewan
Welcome to this great 3 level split home offering over 1,400 sq ft of comfortable renovated living space perfectly situated on a quiet, low-traffic street—an ideal location to raise a growing family. The open-concept main floor has been tastefully updated and features a full kitchen with abundant cabinetry, a huge island, soft-close wood dovetail drawers and modern finishes. Triple pane windows throughout the home provide excellent energy efficiency and year-round comfort. Newer flooring runs throughout the main and second floors. Upstairs, you’ll find an oversized primary bedroom, a fully renovated and modern full bath and a generous second bedroom. The third level offers a cozy and inviting family room, a convenient half bath, and a third bedroom—perfect for guests or a home office. The fourth level, with approximately 5 to 6 foot ceiling height, houses the laundry area and provides ample storage space. The yard consists of a good-sized deck, covered patio and single detached garage. value added items high efficient furnace and humidifier less then a year old.... As per the Seller’s direction, all offers will be presented on 2025-06-11 at 11:30 AM (id:43042)
14 Oakley Lane
Round Lake, Saskatchewan
The only thing better than water front is Valley View waterfront-and here it is at lot 14! If your after an affordable marina front lot, your in luck-there is ONE more of the 6,000(+) sq ft lots that just became available with THEE best neighbours along the water. Utilities are accessible & ready with Natural gas & power along the north edge of the lot as well as proven water for a well. Garbage & recycling pick up also a handy asset in the Village. The village of west end is family friendly, affordable and has so much growing planned. A colourful new recreation area with volleyball & pickle ball court and play ground are just a few of the brag worthy mentionable attributes to west end. A safe place year round to build with NO timeline to build makes this a great space to toss your RV, build equity & eventually, should you desire-build whatever your heart desires with no rush. Whether your after being close enough to watch your crew at the inflatable swim area, hike the valley side trails or walk out and ice fish on the hard water Lot 14 at the Village of West End is not short on space and at the perfect place. Call West end home by calling your agent to make Lot 14 yours today-in the heart of SE SK-where potash, wheat & recreation meet! (id:43042)
2310 Ewart Avenue
Saskatoon, Saskatchewan
Ideally located in the beautiful Adelaide /Churchill neighbourhood, 3 level split with a 25x25 double garage with attached 12x25 heated workshop plus extra long front driveway offering room for RV parking. This home maintains its character hardwood floors, a spacious kitchen overlooking the backyard, and 3 bedrooms upstairs. Updated furnace and water heater, and extra features include central air, central vacuum, hot tub, natural gas BBQ hook up and garden shed. The fenced yard offers ample deck and patio space as well as a grassy area. If a buyer would like the gazebo, bbq & cover can all be included. Call your Realtor today to see this home. (id:43042)
429 Langevin Crescent
Saskatoon, Saskatchewan
Welcome to your new home in a peaceful West Side neighborhood! Nestled on a quiet street yet just minutes from shopping, schools, parks, and other everyday conveniences, this well-maintained property offers the best of both worlds — calm surroundings with easy access to everything you need. Whether you're relaxing in the spacious backyard or enjoying the charm of the community, this home is a perfect fit for comfortable living. Don’t miss your chance to make it yours! Many upgrades over the years, including windows, shingles, furnace, water heater and A/C. Both public school and high school within walking distance. Call your realtor today for a private viewing!... As per the Seller’s direction, all offers will be presented on 2025-06-09 at 6:00 PM (id:43042)
105 4701 Child Avenue
Regina, Saskatchewan
Welcome to 105 – 4701 Child Avenue, a beautifully maintained two-storey townhouse located in the desirable neighbourhood of Lakeridge. Offering 1,314 sq ft of comfortable living space, this charming home is ideal for first-time buyers, professionals, or families alike. Step inside to a bright and spacious main floor, where hardwood floors lead you through a modern kitchen featuring ample cabinetry and direct access to the open-concept dining area—perfect for family meals or entertaining guests. The adjoining living room is warm and inviting, with large windows that fill the space with natural light. A convenient 2-piece powder room completes the main level. Upstairs, the primary bedroom boasts a generous layout with excellent closet space, while a well-appointed 4-piece bathroom and 2 additional bedrooms provide comfort and functionality for family members or guests. The basement adds valuable versatility with a finished rec room, a 3-piece bathroom, and a dedicated laundry area—ideal for relaxing, hobbies, or setting up a home gym. Notable updates include new carpet installed in May 2025, washer & dryer in April 2025, updated light fixtures on both the main and second floors (2024), and recent servicing of the furnace and central air conditioning, along with professional duct cleaning (May 2025). Additional highlights include central air conditioning, a powered parking stall, hardwood and ceramic tile flooring, and a full appliance package including fridge, stove, washer, dryer, built-in dishwasher, and microwave hood fan. Step outside to enjoy your private patio, a great spot for summer BBQs or quiet evenings. Situated close to shopping, schools, parks, and all north-end amenities, this well-managed condo complex offers low-maintenance living with condo fees covering lawn care, snow removal, garbage collection, and exterior maintenance. (id:43042)
5264 Aerial Crescent
Regina, Saskatchewan
Welcome to 5264 Aerial Crescent — a beautifully cared-for 2-storey home tucked away in the heart of Harbour Landing. Built in 2012 by Pacesetter Homes, The Persano model offers 1,466 sq ft of well-planned living space, this home combines modern comfort with everyday practicality — ideal for growing families or first-time buyers. Step inside to a bright and welcoming main floor, where the cozy living room greets you just off the foyer. The stylish kitchen offers ample cabinetry, sleek countertops, a corner walk-in pantry, and an adjacent dining area with access to your private back deck — perfect for summer BBQs. A convenient 2-piece bathroom completes the main level. Upstairs, you’ll find three spacious bedrooms, including a lovely primary retreat with a walk-in closet and ensuite. A full 4 piece bathroom serves the additional 2 bedrooms, making this a truly family-friendly layout. The unfinished basement provides plenty of potential — it's ready for development to suit your vision. Enjoy your morning coffee or unwind in the evening on the peaceful front veranda, and take advantage of the rear parking pad with room for two vehicles — with alley access for added convenience. Located within walking distance to parks, schools, shopping, and scenic pathways, this home offers not just a place to live, but a lifestyle to enjoy. Don’t miss your opportunity — schedule your private viewing today and see all that this Harbour Landing gem has to offer!... As per the Seller’s direction, all offers will be presented on 2025-06-09 at 12:00 PM (id:43042)
306 Haslam Crescent
Saskatoon, Saskatchewan
You'll love this fully developed and well maintained one owner home in Silverspring! This well planned family home has many thoughtful upgrades including windows, shingles, main floor doors, casings and baseboards and a beautifully updated 3 piece ensuite bath. The lower level is fully finished with spacious family room, large den with closet, 3 piece bath and abundant storage. Extras include cool central air, central vacuum, underground sprinklers, low maintenance deck, and a 22' x 24' double garage with a large driveway. Appliances are included. Ready for your family this summer!... As per the Seller’s direction, all offers will be presented on 2025-06-09 at 6:00 PM (id:43042)
6747 Maplecrest Place
Regina, Saskatchewan
Welcome to your dream home tucked away in one of Regina’s most peaceful and family-friendly crescents. This beautifully updated 1,660 sq ft two-storey offers the perfect blend of timeless character and modern updates — and it’s been lovingly cared for by owners who planned to stay forever, until a work relocation out of province changed their path. From the moment you arrive, you’ll notice the charm of this quiet crescent: minimal traffic, mature trees, friendly neighbours, and excellent schools just minutes away. It’s a rare combination of tranquility and convenience that’s becoming harder to find in the city. Step inside to discover a bright and welcoming home filled with natural light, thanks to soaring ceilings and a skylight in the main living room. The original oak hardwood flooring flows seamlessly throughout both the main and upper levels, offering warmth and elegance. The main floor is ideal for entertaining or busy family life, featuring two spacious living rooms, a cozy fireplace, and an open-concept kitchen with custom cabinetry by Rick’s Cabinets. Whether you’re hosting a dinner party or enjoying a quiet evening, this layout gives you the space and flexibility you need. With 5 bedrooms and 4 bathrooms, there’s plenty of room for everyone to have their own space. The entire home has been freshly painted and thoughtfully upgraded with modern light fixtures, new trim and baseboards, updated bathrooms, interior doors, and more — making it move-in ready with all the right touches. Outside, enjoy the beauty of mature trees in full bloom during spring and colourful annuals brightening up the front yard every summer. It’s a home that feels as good on the outside as it does inside.This truly special property is ready to welcome its next chapter. Don’t miss your chance to live in a home that offers space, warmth, and the peaceful neighbourhood you’ve been searching... As per the Seller’s direction, all offers will be presented on 2025-06-10 at 7:30 PM (id:43042)
206 Canora Street E
Warman, Saskatchewan
Four level split home on large lot which shows great. Open living area with amazing kitchen offering plenty of cabinets and counter space. There were loads of renovations done to this house in 2013. Renovations included: vinyl siding with extra 2” styrofoam insulation, shingles, electrical panel, flooring throughout, windows, doors, full kitchen and bathrooms, blinds. All appliances have also been replaced and are in great shape. The furnace was replaced in 2009 and the water heater was replaced in 2023. There is a beautiful concrete block patio with underground gas line to BBQ area. BBQ may be included. The yard is huge and has a back alley offering tons of room to build a garage. Located on a no through street with minimal traffic. This home is a great find, with all the important upgrades and renovations done, you can move in and enjoy for years to come.... As per the Seller’s direction, all offers will be presented on 2025-06-10 at 6:00 PM (id:43042)













