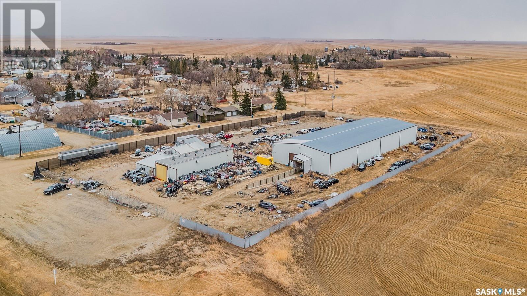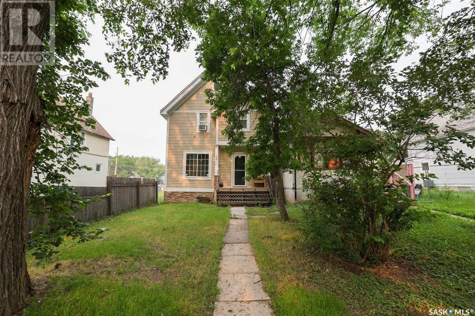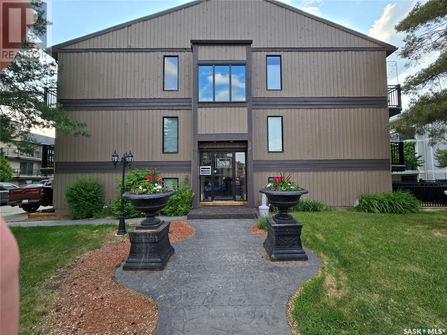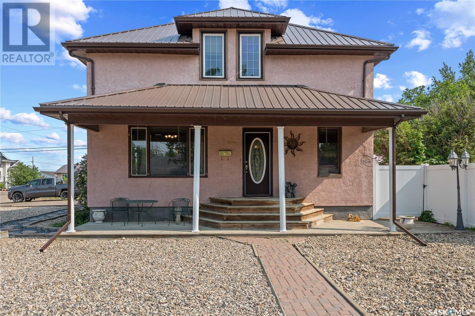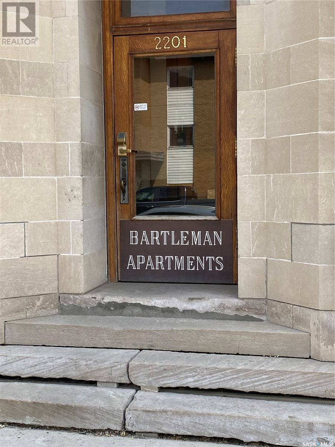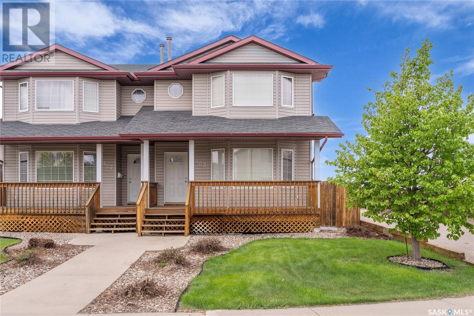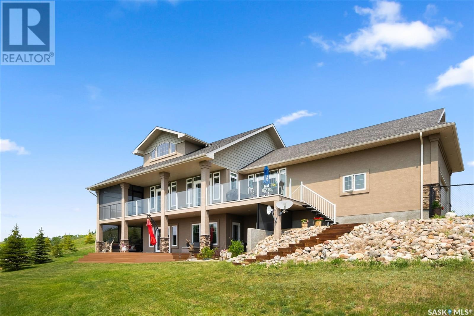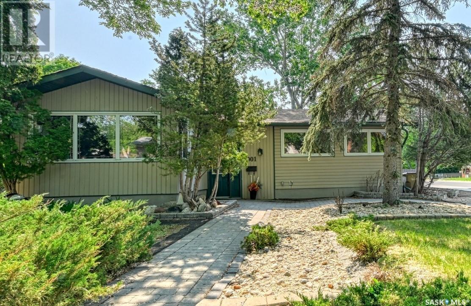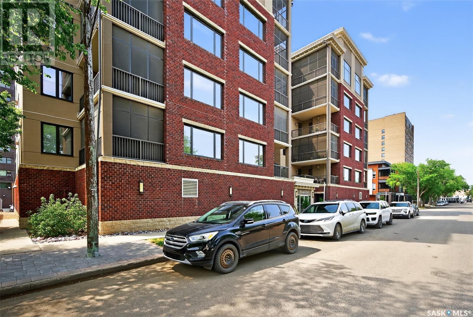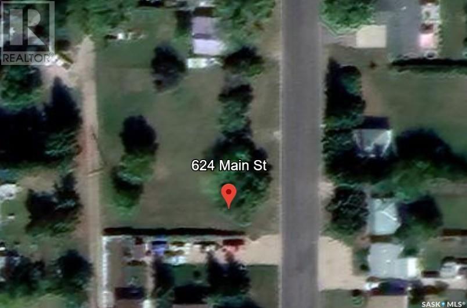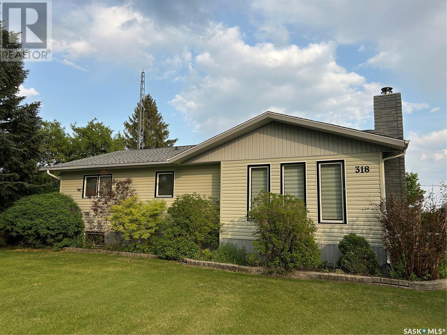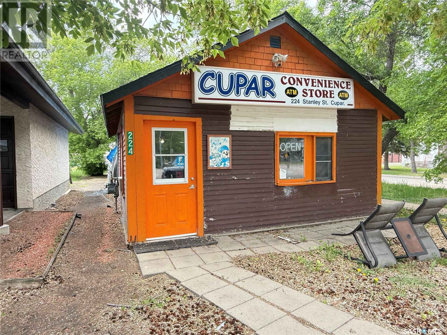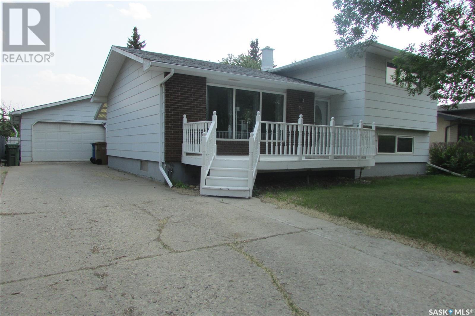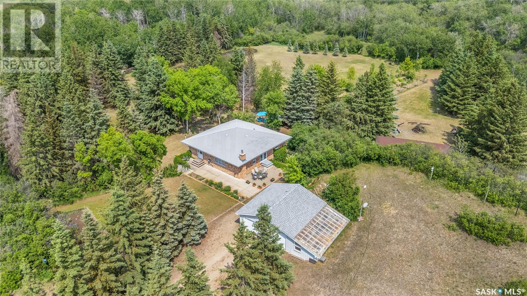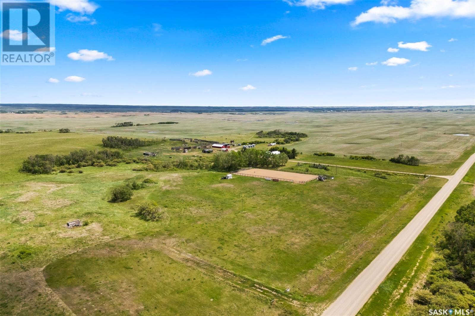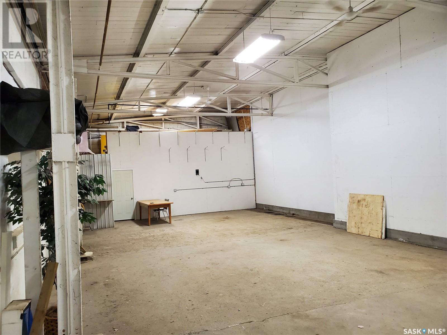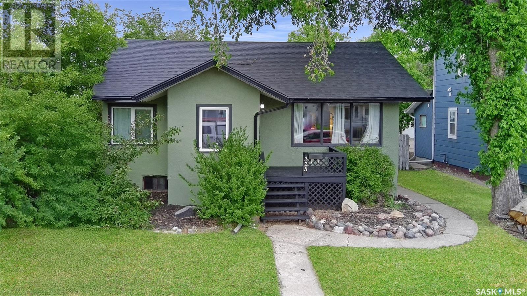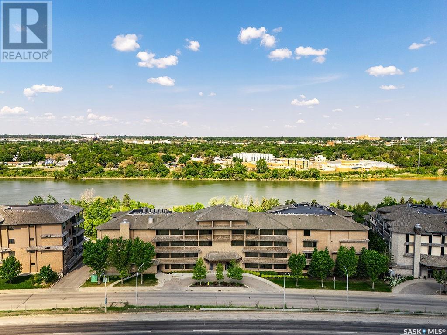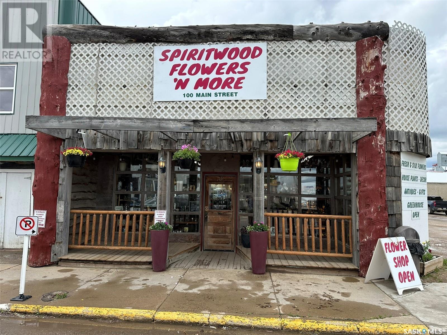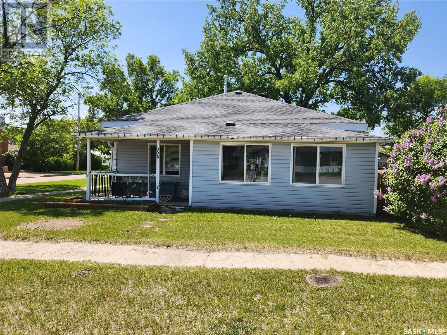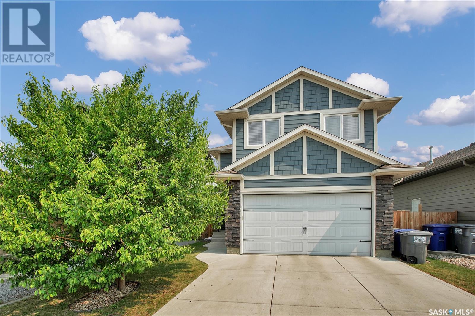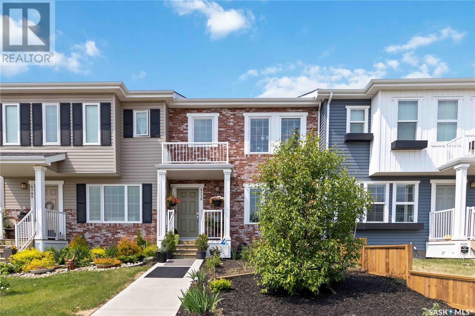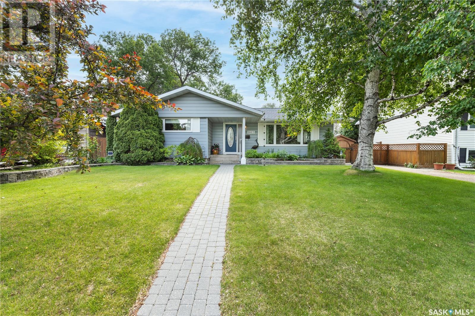100 Sedley Street
Sedley, Saskatchewan
An outstanding opportunity to own an industrial warehouse property featuring two buildings totaling 18,940 sq. ft., situated on 2.56 acres of fenced, rectangular land. The site features compacted gravel surfacing and is fully serviced with electricity, natural gas, water, and sewer. (id:43042)
1550 Robinson Street
Regina, Saskatchewan
Step into this gorgeously renovated home that offers modern living from top to bottom! This charming two-and-a-half-story residence is conveniently located near downtown, boasting a spacious and inviting main floor featuring stylish new kitchen cabinets and state-of-the-art appliances. Upstairs, discover two generously sized bedrooms, including a luxurious 3-piece master ensuite and ample storage space. Ascend to the top level to find two expansive rooms; one currently serves as a bedroom, while the other is perfect as a cozy den or a delightful kids' playroom. The fenced backyard provides a private oasis for outdoor enjoyment. The basement has been thoughtfully reinforced with sturdy steel beams and concrete pony walls, ensuring stability and peace of mind. With the option for quick possession, this property presents an excellent opportunity for first-time homeowners or for those seeking a lucrative investment. (id:43042)
305 250 Pinehouse Place
Saskatoon, Saskatchewan
Discover comfort and convenience in this beautifully updated 1-bedroom, 1-bathroom condo, situated on the top floor of a well-maintained three-story building in the heart of Lawson Heights. This inviting unit features upgraded cabinetry, granite countertops, and a functional layout ideal for first-time buyers, downsizers, or investors. Enjoy your morning coffee or unwind in the evening on the private balcony, which also includes a convenient outdoor storage unit—perfect for seasonal items or extra space. The building is quiet, secure, and shows pride of ownership throughout. The property is nestled in a fantastic neighborhood known for its walkability, parks, and easy access to shopping, dining, and amenities. Affordable, stylish, and move-in ready—this is an excellent opportunity to own in a fantastic location. (id:43042)
20 Okadoca Street
Kenosee Lake, Saskatchewan
Kenosee Lake – Affordable Seasonal Cottage Retreat! Welcome to 20 Okadoca Street, ideally located just a couple blocks from the water in the charming Resort Village of Kenosee Lake. Nestled on a titled lot, this well-kept 2-bedroom, 1-bath seasonal cottage captures the spirit of vintage cottaging with a clean, tidy, and slightly retro feel. Fully furnished and move-in ready, this property offers the perfect summer getaway – with the potential to be converted for year-round use! Step out onto the spacious deck, ideal for lounging, BBQs, and entertaining under the sun. Key Features: • Titled lot just minutes from the lake • 2 bedrooms | 1 (4-pc) bathroom • Fully furnished & ready for immediate use • Large deck for outdoor enjoyment • Town water connection & 100 AMP panel with baseboard heat • Septic holding tank • Back lane access to yard • Shed included with lawn mower Enjoy the peace and natural beauty of Kenosee Lake at an affordable price. Whether you're looking for a weekend retreat, a rental opportunity, or a future year-round residence, this cottage is a great investment in lake life. Contact REALTOR® today to schedule a private viewing! (id:43042)
12 Whitetail Trail
Duck Lake Rm No. 463, Saskatchewan
Secluded lot in riverfront acreage development northeast of Rosthern. Plenty of natural shelter for your comfort and privacy. 7.68 acres with power and phone line to property. $89,000 MLS (id:43042)
4 Whitetail Trail
Duck Lake Rm No. 463, Saskatchewan
Very nice lot with a view of South Saskatchewan river. 9.59 acres with power and phone to property line. $99,000 MLS (id:43042)
205 5th Avenue E
Gravelbourg, Saskatchewan
Gravelbourg, Saskatchewan offers small-town historic charm in a family-friendly, safe community—ideal for home buyers seeking affordable real estate in a welcoming rural setting with all the amenities found in larger centres, including a hospital, doctors, Collège Mathieu, K–12 schools, shopping, groceries, restaurants, local businesses, RCMP, a cultural centre, and family activities including swim club, all within ten minutes of Thompson Lake Regional Park and golf course. This solid, character-filled historic Eaton home for sale in Saskatchewan offers five bedrooms, three bathrooms, and an oversized (24' x 32') heated attached garage with direct entry, parking for eight vehicles plus RV parking. The home blends timeless charm with major updates, including being professionally moved onto a solid, energy-efficient ICF (Insulated Concrete Form) foundation with in-floor heat in the basement in 2001—an incredibly valuable upgrade for long-term durability and peace of mind. Step onto the inviting covered front porch and into the main floor featuring tall ceilings, a spacious living room, dining room, kitchen, front office/den, and a 2pc bath. Upstairs offers four bedrooms and a luxurious bathroom with a jacuzzi soaker tub and separate shower. The basement adds more living space with in-floor heat, a cozy gas fireplace in the family room, an additional bedroom *window may not meet current legal egress, and a 3pc bathroom. Recent updates include a brand new metal roof, PVC fencing, new flooring in the dining and living rooms, new grass in the backyard, and a xeriscaped front yard—great for cutting down those watering bills. Ready for a lifestyle change? Contact your REALTOR® today to book a viewing. (id:43042)
504 3rd Street W
Meadow Lake, Saskatchewan
Cozy two bedroom home centrally located. Open kitchen/living room with lots of natural light. Laminate flooring updated throughout. New furnace 2021, shingles 2020, sewer line from kitchen sink to front of house 2017, back water valve and sump pump 2017, garage door 2017, support beam in garage 2020, back fence and shed 2020. Single attached garage is insulated, has concrete floor, plus cold/hot water taps. Lot size 50ft x 120ft with back alley access. Great for first time buyers or revenue property. (id:43042)
19 2201 14th Avenue
Regina, Saskatchewan
LOCATION! Just south of the downtown, this cute little condo is ideally located to walk to businesses, restaurants, pubs on one side, Wascana Park to the other. This is a gorgeous old heritage building in the heart of Regina, with large windows allowing for lots of natural light. A terrific first property, or buy and hold as a revenue earner. Fireplace is not operational (id:43042)
707 4th Avenue E
Meadow Lake, Saskatchewan
If you are looking for a beautiful lot to build your new home this is it! The property is 100ft x 140ft and is located on a quiet street. There is an old house on the property which would need to be demolished. Power and Phone on Property. Water and natural gas at property line. (id:43042)
403 Rutherford Crescent
Saskatoon, Saskatchewan
Welcome to 403 Rutherford Cres in Saskatoons Sutherland community! This 1278 sq ft 2 storey semi-detached home is fully developed and offers 4 bedrooms, 3 bathrooms, single detached garage and an open concept main floor. Other key features: all appliances, washer, dryer, central air conditioning, underground sprinklers, and is fully fenced. There is a walk way beside the lot and also no backing neighbours, so this yard is very private. Great location, close to University so would also make a great investment property or for the kids to go to school! Don't miss out! (id:43042)
22 105 Hathway Crescent
Saskatoon, Saskatchewan
Welcome to “The Crescent” an Arbutus Development. Discover year-round wellness while integrating your personal lifestyle with this new community. Entertaining just got easier! Host family barbecues or take a dip in the swimming pool. Challenge your friends to a game of pickle ball or relax in the hot tub. Offering 2,500 square feet of indoor amenities at your doorstep, including a fitness room to stay in shape and a multi-purpose room for a game of cards or a movie night in the lounge with the grandkids. The Crescent Clubhouse has something for everyone. Immerse yourself in health, wellness and family life. Limited collection of modern farmhouse duplex and single unit bungalows - Open concept floor plans featuring 1121 sq.ft. or 1302 sq.ft. of living space - Private spacious 2 car garages with plenty of room for storage as well as a two car driveway. Free standing or semi-detached options, many backing park! Spacious open concept kitchens featuring a large island - Soft close thermofoil drawers and cabinets - Durable quartz countertops with ceramic tile backsplash - Full height pantry for storage - Efficient double bowl stainless steel sink with brushed stainless pull-down faucet with spray feature, Kitchen Appliances included! Units come with large laundry rooms with extra storage for linens - ENERGY STAR rated Ecobee smart thermostat - Forced air heating with optional A/C cooling throughout - Front and rear garden hose bibs for outdoor needs - Ample parking for guests throughout development - National Home Warranty. Dont miss out on this rare development! (id:43042)
30 Shore Acres Drive
Silton, Saskatchewan
Welcome to this gorgeous Varsity built walkout bungalow with a wonderful lake view and a shared dock for lake access. The open floorplan features 2 bedrooms on the main floor and 2 bedrooms on the walk out level. The loft/bonus room could also be converted to an additional large bedroom. Features include 3 bathrooms, laundry hook ups on both levels. screened in deck on upper level with access from living room & primary bedroom, a beautifully landscaped yard with a retaining wall, rock, patio w/fire pit, an expansive lawn and a chain link fence surrounding the house & yard. The double attached garage is insulated, boarded, heated and has an epoxy floor and mezzanine for storage. The 24 x 34 insulated and heated shop was recently upgraded by Corex, and has 10 ft. high doors front and back, and a floor drain. The Generac generator is included and automatically powers the house in case of power outage.... As per the Seller’s direction, all offers will be presented on 2025-06-14 at 4:00 PM (id:43042)
1020 7th Street E
Saskatoon, Saskatchewan
2+1 bdrms, walk-in tub in the main ba Furnace, hot water heater & shingles replaced about 2011 +/- Det 1 12' x 22', insulated, drywalled - no heat Close to all amenities Presentation of offers June 12, 2 pm... As per the Seller’s direction, all offers will be presented on 2025-06-12 at 12:02 AM (id:43042)
89 Caldwell Drive
Yorkton, Saskatchewan
Welcome to this raised bungalow that offers a unique and functional layout in the desirable Weinmaster Park area, close to McKnoll school and St. Mike’s French Immersion school. Inside, you’ll find a home full of character with angled room layouts and vaulted ceilings that add a spacious feel to the living room, kitchen, and dining areas. The living room and hallway are finished with warm bamboo flooring, and both bathrooms have been fully updated including stylish tile floors. All four bedrooms are generously sized with an abundance of closets, providing space for the whole family. Downstairs, the basement is cozy and inviting, featuring large basement windows, plush carpeting, and a beautiful stacked stone fireplace—perfect for relaxing or family movie nights. The rec area is large and flexible, ideal for a home gym, games area, or workspace. Outside, enjoy a covered deck for summer evenings and a private firepit area for those cooler nights. Also, entirely fenced with losts of room to play. A comfortable, well-maintained home with great space in a family-friendly neighborhood! (id:43042)
901 Shannon Road
Regina, Saskatchewan
Spacious and well maintained, this Whitmore Park bungalow is fully developed and offers plenty of room for a growing family. The foyer welcomes you to enter the bright and open living room featuring a a huge front window and gas fireplace. The kitchen has ample oak cabinetry with tile backsplash, stainless steel KitchenAid appliances and lots of room for casual dining. There are two bedrooms and an updated four piece bath on the main level – the primary bedroom was previously 2 separate bedrooms; a wall was removed that could easily be reconstructed to add an extra bedroom. Additional living space continues into the fully developed basement that offers a spacious recreation room, a third bedroom and a three piece bath. A separate laundry room and large utility room have good storage space. This home has central air conditioning, PVC windows, HE furnace, newer shingles and a maintenance free exterior. The fully fenced backyard has a large deck where you can enjoy the mature landscaping and privacy. Located in a family friendly neighbourhood, close to school, parks and shopping. (id:43042)
206 205 Fairford Street E
Moose Jaw, Saskatchewan
Experience luxury living at its finest in this exquisite 1-bedroom condo within the highly sought-after Terrace East Condominium. Boasting solid concrete construction, this immaculate building offers unparalleled tranquility and amenities. Inside, discover an open-concept layout featuring engineered wood floors, a custom kitchen with granite countertops and high-end appliances, a spacious living room and dining area anchored by a huge south facing window and stylish gas fireplace. You'll love the seamless indoor-outdoor living provided by your expansive balcony, easily accessed through a convenient garden door. The generous bedroom provides direct access to a fantastic custom closet and a luxurious 4-piece bathroom. You will also enjoy the convenience of in-suite laundry and ample storage. Beyond your door, Terrace East provides an impressive array of amenities designed for comfort and enjoyment: a dedicated guest suite, a fully equipped fitness room, a tranquil library, a spacious function gathering area, secure and spacious storage lockers, and heated underground parking. With full wheelchair accessibility and a prime location just steps from all amenities, this is more than a condo—it's a lifestyle. (id:43042)
624-628 Main Street N
Foam Lake, Saskatchewan
This listing is 2 lots in Foam Lake, SK in a residential area with low traffic. Foam Lake's welcome sign says it is the "best place in the world to live" so how can you pass this up. With the two lots it is 100' wide and just over 119' deep. The area would not be for RV's or Mobiles, and would have to follow building bylaws for town of Foam Lake. (id:43042)
318 3rd Avenue
Alameda, Saskatchewan
Welcome to the warmth and charm of small-town living in Alameda, Saskatchewan! This meticulously maintained, one-owner home showcases true pride of ownership and offers plenty of space for family living and entertaining. Step inside through a functional mudroom that includes main-floor laundry, a convenient sink, and double closets for all your storage needs. The spacious kitchen is a cook’s delight, featuring solid wood cabinetry, ample counter space, and a large pantry. Adjacent to the kitchen is a generous dining area that is perfect for hosting family dinners and holiday gatherings. The living room is bright and inviting with large windows, gleaming hardwood floors, and a beautiful wood-burning fireplace that's ideal for cozy evenings at home. Down the hallway, you’ll find a 4-piece bathroom with a large storage closet, along with two oversized bedrooms. The primary bedroom includes a convenient 2-piece ensuite. Downstairs, the fully developed basement offers even more living space, including two large bedrooms with big windows, a spacious family room with custom built-in cabinetry, a 3-piece bathroom, and a wet bar—perfect for entertaining guests. There's also a large utility room and an additional storage room with shelving to keep everything organized. Many main floor windows have been upgraded. The home sits on a generously sized lot, beautifully framed by mature trees, with a double detached garage and garden shed. Enjoy your summer evenings relaxing on the deck in this serene outdoor setting. Additional features include central air conditioning, central vacuum, and all appliances are included. This well-loved family home is ready to welcome its next owners and continue its legacy for years to come. Don’t miss your opportunity to own this spacious and lovingly cared-for home in the heart of Alameda! (id:43042)
32 3113 7th Street E
Saskatoon, Saskatchewan
Great top floor condo in Brevoort Park! Fantastic location, close to schools, parks, public transportation, grocery stores, and all amenities. South facing unit, offering lots of natural lighting. Features two good sized bedrooms, an updated bathroom, large renovated kitchen with stainless steel appliances, pantry which opens to the dining and large living space. The living room has been transformed with stylish, new vinyl tiles. Includes 1 electrified surface parking, with shared laundry in the basement. Outstanding opportunity for home ownership, ideal for first time buyers, small family, or revenue potential. (id:43042)
224 Stanley Street
Cupar, Saskatchewan
Located at 224 Stanley Street in the heart of Cupar, Saskatchewan, this prime commercial property presents a rare investment opportunity. Currently operating as Cupar Convenience Store and Cupar Corner Coffee, it combines a well-established retail space with a cozy café serving coffee, ice cream, and bubble tea. The building sits on a highly visible corner lot along the town’s main street, drawing regular foot traffic from both locals and visitors. With strong community support and a loyal customer base, this dual-business setup offers stability and immediate income potential. Cupar, just 75 km northeast of Regina, is a vibrant and welcoming town known for its rich hockey heritage and thriving arts community. Whether you're looking to continue the existing operations or introduce a new concept, this versatile commercial space is the perfect opportunity to invest in a growing Saskatchewan community. (id:43042)
227 Rodenbush Drive
Regina, Saskatchewan
Spacious 4-Level Split Backing Green Space – Ideal Family Home! Welcome to this beautifully maintained 3-bedroom, 2-bathroom split-level home, perfectly designed for comfortable family living and effortless entertaining. Nestled in a desirable neighborhood and backing onto serene green space, this home offers a rare blend of privacy and convenience. Bright, open-concept main floor where the kitchen seamlessly flows into the living room—ideal for gatherings and everyday living. The sunny kitchen overlooks the backyard, making meal prep a joy and hosting a breeze. Upstairs, you'll find three spacious bedrooms and a full 4-piece bathroom, the third level features a cozy family room and an additional fourth bedroom, perfect for guests or a home office. The finished basement adds even more living space with a large rec room and an additional 3-piece bathroom—great for game nights, hobbies, or a home gym. A deluxe heated double-car garage provides plenty of room for vehicles, tools, and storage—especially valuable during cold winter months. Located close to parks, schools, and all essential amenities, this home offers the perfect balance of comfort, functionality, and location. (id:43042)
Stuglin Acreage
Vanscoy Rm No. 345, Saskatchewan
Discover this unique 2206 sq/ft two-story home on 24.30 acres, conveniently located just 25 minutes from Saskatoon and 5 minutes from Pike Lake. Upon entry, you're welcomed by an open-concept main floor filled with natural light, designed for effortless entertaining and clear sightlines for family and friends. The spacious living room features beautiful hardwood flooring and a cozy gas fireplace. The efficiently designed kitchen and dining area comes complete with all appliances, ample cabinet and counter space, and a glass patio door leading to the upper patio. This level also includes the master bedroom with a walk-in closet, a spare bedroom, and a 4-piece bathroom with laundry hook-up. The walkout level boasts spectacular property views from the family room, which includes a second kitchen, offering versatile entertaining possibilities. A patio door opens to the lower patio, an outdoor oasis with perennials, a water feature, and an outdoor cooking setup with hot and cold water. This floor also contains an additional bedroom, another 4-piece bathroom with laundry, and direct access to the attached tandem garage (14x34). The basement features a den, cold storage, and a utility room. Exterior highlights include two expansive irrigated gardens, a fenced orchard (yielding apples, plums, cherries, and more), and stunning landscaping with natural prairie, woodlands, wildflowers, and quaint walking paths. Additional notable items include a high-efficiency furnace (2024), high-efficiency water heater (~3 years old), air conditioning, a 40ft well, an automated gate for property entry, 2x6 wall construction, a double detached garage (22x22) with 220 plugs (also in the attached garage), a greenhouse, and a large storage structure. (id:43042)
Hobby Ranch & Arena Near Raymore, Sk
Touchwood Rm No. 248, Saskatchewan
If you've been dreaming of a peaceful prairie lifestyle with room to roam, raise animals, and enjoy the simple joys of country living — this hobby ranch near Raymore, SK might be the perfect fit. Set on 26.34 acres, this property is designed for those who want space, freedom, privacy and functionality without sacrificing comfort. The well-kept 1,472 sq ft bungalow feels like home the moment you walk in. With 4 bedrooms, 2 bathrooms, air conditioning and thoughtful upgrades like triple-pane low-e windows (2024/2006), new metal roof & eaves(2023), extra attic insulation, an upgraded well system (2014), in addition to many other upgrades — it’s warm, efficient, and move-in ready. The well treed yard is a blend of practicality and charm. There’s a full setup for hobby ranching: multiple fenced pasture areas, corrals, animal shelters, watering bowls and hydrants, and plenty of space to cut & bale hay. The outbuildings are functional & ready to support your hobby ranch life — from a powered 60x26 barn, sheds and chicken coop (with power), 31x31 open-face machinery storage (with power), detached 2-car garage with concrete floor & power, to a 17x11 meat house with walk-in cooler and processing equipment. There are also 6,250 bushels of grain storage included. What truly sets this property apart is the roping arena — fully outfitted with return alley, chute, continuous steel panel fencing, announcer booth, and canteen wired for generator power. Whether you're a roper, rider, or just love hosting friends for a day in the arena, it’s a space that brings people together. Raymore is a welcoming community just down the road, offering everything you need: a K-12 school with great extracurriculars, new swim park, groceries, bank, daycare, and health centre. Whether you're raising a family, hosting weekend jackpots, or just want the quiet satisfaction of working your own land — this property offers the lifestyle you’ve been looking for. (id:43042)
4 520 9th Street
Humboldt, Saskatchewan
For Lease: 1,905 Sq Ft Commercial Shop – $1,900/Month This 1,905 square foot commercial space is ideal for tradespeople, mechanics, woodworkers, or small businesses needing shop or storage space. Located just one block off Main Street, this unit offers great accessibility and visibility without the traffic of the main drag. Features include: Large overhead door for easy vehicle or equipment access Wide open floor plan suitable for a shop, fabrication, or light industrial use Convenient central location close to other businesses and services Lease rate: $1,900/month Tenant is responsible for electricity and insurance. Total space: 1,905 sq ft This is a great opportunity for anyone looking to run a hands-on business or set up a functional workspace in a high-demand location. (id:43042)
316 150 Pawlychenko Lane
Saskatoon, Saskatchewan
Welcome to this well maintained 1,055 sq. ft. corner unit in the sought-after Coronado complex—offering the perfect mix of style, space, and convenience. This thoughtfully designed 2-bedroom, 2-bathroom condo features all hard surface flooring throughout, providing both a modern aesthetic and ease of maintenance. Enjoy the added luxury of an oversized heated underground parking stall (with storage locker) plus an oversized surface stall—ideal for larger vehicles or extra convenience. Relax and enjoy the outdoors on the deck, complete with a natural gas BBQ hookup. The open-concept layout is filled with natural light and flows seamlessly through the kitchen, dining, and living areas. The kitchen features granite countertops, ample cabinetry —including a built-in dishwasher, microwave, fridge, and stove. Bedrooms are smartly placed on opposite sides of the unit, offering privacy for guests or roommates. The primary suite includes a walk-through mirrored closet and a 3-piece ensuite, while the second bedroom sits near the 4-piece main bath and the in-suite laundry room. Enjoy the numerous amenities offered by the Coronado: elevator access, a fitness center, a meeting room with kitchen, a guest suite, and ample visitor parking. Located close to grocery stores, gyms, restaurants, walking paths, ponds, parks, and major bus routes, this home offers unmatched lifestyle and accessibility. Wheelchair Accessible 2-Bed, 2-Bath Corner Condo with Premium Parking & Location. Don’t miss your chance to own this exceptional unit in a prime location, perfect for anyone seeking comfort, convenience, and accessibility!... As per the Seller’s direction, all offers will be presented on 2025-06-10 at 7:00 PM (id:43042)
4232 Brighton Circle
Saskatoon, Saskatchewan
Welcome to 4232 Brighton Circle. No condo fees! Built by award winning Daytona Homes, one of Canada’s leading home builders, this property offers striking street appeal with vinyl siding, stone accents and aluminum trim for years of low maintenance care and great looks. There’s a fully insulted & heated detached double garage accessible from the back alley. Inside, you’ll find an open and spacious floor plan perfect for families. The main living area combines a large great room, an eating nook, and the kitchen. The kitchen features an abundance of cabinets with crown mouldings on the upper cabinets, a trendy backsplash, quartz countertops and a large island with breakfast nook. Check out the extra sink and serving area. Perfect for smoothies, coffee or cocktails when entertaining. Stainless fridge, stove, microwave hood fan, and the built in dishwasher included. The upper level features 2 good sized bedrooms, both with ensuites and walk in closets. Its like having 2 primary bedrooms. Also on this floor is the laundry facilities. Permitted basement developed by the developer with a 3 piece bath, bedroom, games room and storage. Not your typical town home. 3 bedrooms, 4 baths. End unit with extra side yard and tastefully landscaped. These town homes offer a unique and innovative sound-proofing system to reduce, and often eliminate noise from neighbouring homes. Call your REALTOR® today to book a private showing. Why buy new when you can get backyard landscaping and basement development for similar. This unit shows 10 out of 10. The original owners have taken great care for the property. Pride of ownership is very evident. (id:43042)
325 3rd Avenue Ne
Swift Current, Saskatchewan
Discover the perfect blend of comfort and modern living at 325 3rd Ave. NE, a beautifully remodelled 958 square-foot bungalow ready for you to call home. This residence has been thoughtfully updated from top to bottom, allowing you to move in seamlessly and make it uniquely yours with minimal effort. Upon entering, you are welcomed into a spacious front living room that exudes warmth and charm. Adjacent to the living area is an inviting eat-in kitchen and dining room, which features contemporary cabinetry, elegant granite countertops, a stylish glass subway tile backsplash, and high-quality stainless steel appliances. Down the hallway, you will find two well-appointed bedrooms, including a generously sized master suite that easily accommodates a king-size bed. The fully renovated bathroom offers a tranquil retreat, showcasing luxurious marble tile throughout. The lower level is equally impressive, featuring new flooring, trim, doors, and a suspended ceiling adorned with pot lights. This fully finished space includes a large family room, two additional bedrooms, and a dream bathroom with granite and tiled floors, a walk-in porcelain tiled shower, a standalone tub, and modern fixtures. In addition to its aesthetic upgrades, this home boasts modern amenities, including PEX plumbing throughout, an updated energy-efficient water heater and furnace, a water softener, central air conditioning, and new shingles installed in 2021. Step outside to your fully fenced yard, which features a tiered deck built in 2014, four raised garden beds, a shed, and a carport with a concrete pad to meet your parking needs. The location is unbeatable, with easy access to nearby creeks, walking paths, a library, downtown, and more. This is a fantastic opportunity to enjoy a beautifully upgraded home in a prime location. Call today for more information! (id:43042)
56 Eastview Trailer Court
Prince Albert Rm No. 461, Saskatchewan
Huge! Huge! Huge! Move in and do absolutely nothing to this 1,408 square foot double wide mobile that supplies 3 bedrooms, 2 bathrooms and a 24x 24 insulated garage. The residence boasts a very spacious white kitchen with a combined dining area, big living room, new laundry and a rear covered deck. The exterior of the lot comes with a ton of parking space, is fenced and has RV/toy parking. (id:43042)
135 623 Saskatchewan Crescent W
Saskatoon, Saskatchewan
Welcome to this beautifully maintained, modern main floor condo in the desirable Waters Edge 1, perfectly positioned along the South Saskatchewan River. Offering 1,253 sqft of thoughtfully designed living space, this 2-bedroom, 2-bathroom unit showcases exceptional natural light and beautiful finishes throughout. The standout feature? Massive floor-to-ceiling windows in every room, bathing the entire space in natural light and offering tranquil views of the greenery. As you enter, you're greeted by a spacious foyer with a double-wide closet. Maple hardwood floors lead you through the open-concept layout—seamlessly connecting the dining area, chef-inspired kitchen, and expansive living room. The kitchen features granite countertops, a large island, maple cabinetry, stainless steel appliances, and a tiled backsplash. Just off the kitchen is a dedicated laundry room and bonus storage space. The primary bedroom offers plush carpeting, three generous closets, and a private 3-piece ensuite with a walk-in tiled shower, granite vanity, and separate water closet. A second bedroom and a full 4-piece main bath complete the layout. Relax outdoors on your private balcony with uninterrupted views, and gas BBQ hookup. The unit includes 1 heated underground parking stall and a storage room. This building also has fantastic amenities such as; fitness center, amenities room, tons of visitor parking, and a guest suite on every floor, perfect for hosting! Don’t miss this rare opportunity to enjoy riverfront living in style and comfort! (id:43042)
100 Main Street
Spiritwood, Saskatchewan
Great Turn Key Business and Property for Sale. Welcome to Spiritwood Flowers N More a well-established retail flower, gift shop and Greenhouse that has been serving the community of Spiritwood and area for many years. This business is located on Main Street and is a rare opportunity for someone who has a passion for all things beautiful. This business has taken pride in customer care and satisfaction, with custom services targeted to support family and community through weddings designs, funerals, birthdays celebrations, anniversaries and other important occasions. The unique storefront is a draw on its own with tons of charm and character, once you are inside you will be welcomed with a 1500 sq. ft. ceiling full of baskets, live plants, candles, antiques and many one of a kind items as well as fresh cut flowers. The built in cooler had a new compressor installed in 2022. The 1830 sq. ft. heated Greenhouse attached to the store is a huge success each spring. The green house had a new furnace installed in 2021. If required, the seller can provide training to new owners to assist with easy transition. Take advantage of this great opportunity to get into business for yourself. Inventory will be adjusted on possession and can be negotiated as part of the sale. (id:43042)
5 520 9th Street
Humboldt, Saskatchewan
For Lease: 1,215 Sq Ft Commercial Space – $1,500/Month This versatile 1,215 square foot space is now available for lease and is perfect for small businesses, service providers, or anyone needing professional space in a great location just 1 block off main street. Ideal for: Spin or yoga studio Counselling or therapy clinic Real estate, legal, or accounting office Tech startup or small team Health and wellness services The layout is open and can be customized to suit your business needs. Lease rate: $1,500/month Tenant is responsible for electricity and insurance. Total space: 1,215 sq ft (id:43042)
163 Chelsom Bend
Saskatoon, Saskatchewan
Welcome to 163 Chelsom Bend, located in Brighton Saskatoon! This 1,795 square foot 2 storey home offers a modern elegance, with functional living space. Stepping inside you will find your living room with gas fireplace against a walnut mantle with walnut shelves, recessed lighting, and laminate flooring carrying you into your stunning kitchen! With many upgrades, beautiful quartz countertops, two-toned cabinets to the ceiling, soft close cabinets, large 7'10 island with modern pendant lighting, custom tile backsplash with a herringbone pattern, corner pantry, crown molding, undermount lighting and black hardware. Walk right through your spacious pantry, which brings you to the mudroom with a soft close shoe rack + cabinets, and access to your double attached garage with flex seal floors. Your dining area with oversized door to backyard, and a 2-pc bath complete the main floor. Coming upstairs, you will find your king accommodating primary bedroom with upgraded carpet, walk-in closet and 3-pc ensuite with custom tile shower/glass sliding doors, dual vanity and tile flooring. Three additional spacious bedrooms, a 4-pc bath with tile surround and oversized vanity, plus laundry room with a sink, with a contemporary motorized drying rack for optimal use of space, and tile floors complete the 2nd level. Basement is ready to be developed with a roughed in bath. Coming to your backyard space, where you will find an oversized, large, two-tiered composite deck with upgraded lighting package, privacy wall, and glass/aluminum rail. Green space, vinyl fence, and lane access. Additional features include upgraded motorized blinds, A/C, and double pane windows. With many amenities nearby, this home is sure to check all the boxes! (id:43042)
151 Rogers Road
Regina, Saskatchewan
Checkout this Albert Park beauty of a home. It is over 1900 Sq ft. This home has it all, fabulous resort like backyard for your own private paradise with a outdoor inground pool! Home boasts a huge kitchen, with huge windows for natural lighting and pool views. In addition, a large living room in the front of the home and fabulous family room with a gas fireplace in the back which makes a great floor plan for a growing family. Many upgrades have been done over the years including upgraded appliances, microwave and garburator in 2017. Home also has central air and a new water heater in 2019. New driveway in 2021, new shingles in 2024, and a new pool liner and solar cover in 2024. RSO System and water softener are rented. This home is in a great location and is priced to sell in todays market. Hurry wont last!... As per the Seller’s direction, all offers will be presented on 2025-06-11 at 5:00 PM (id:43042)
9 Brayden Bay
Grand Coulee, Saskatchewan
Nestled in the peaceful Prairie town of Grand Coulee, just a 10-minute drive from the city, this beautifully maintained property offers the best of both worlds: tranquil small-town living with quick access to urban amenities. Pride of ownership shines through from the moment you arrive. The meticulously landscaped yard features green lawns, mature trees, perennial beds, water features, and a cozy firepit area – perfect for outdoor living. Step inside and be greeted by vaulted ceilings and natural light that fills the thoughtfully designed rooms. The rear-facing kitchen offers a functional layout w/ a corner pantry, generous cabinetry, ample counter space, and upgraded appliances – ideal for the home chef. The adjacent dining area flows seamlessly into the warm and inviting family room, complete with a gas fireplace and bay window. The highlight of the main floor is the expansive sunroom and covered deck – over 600 sq ft of space featuring a luxurious swim spa hot tub. Whether you're hosting, unwinding, or enjoying a barbecue in the dedicated grilling area, this year-round retreat (easily heated for winter use) is a true showstopper. Additional main floor features include direct access to the heated garage, a convenient 2pc bathroom, and a spacious laundry room with built-in storage. Upstairs, the south-facing primary bedroom is a sanctuary, complete with a large walk-in closet and a spa-inspired ensuite w/ a corner soaker tub. Two more generously sized bedrooms, each with their own bay windows, provide comfortable spaces for family along with a well-appointed main bath. The fully developed basement offers even more space, including a cozy rec room, a fourth bed, and a 3-pc bath ideal for guests or teens. A large utility/storage room helps keep everything organized. Bonus value-added features include: All 6 appliances, Custom drapery, TV mounts, Central vac w/ attachme... As per the Seller’s direction, all offers will be presented on 2025-06-13 at 5:00 PM (id:43042)
603 603 Lenore Drive
Saskatoon, Saskatchewan
Welcome to #603 – 603 Lenore Drive in River Ridge Estates, a well-maintained ground-level 1-bedroom, 1-bathroom condo located in the highly sought-after community of Lawson Heights. This bright and spacious unit features an updated kitchen with newer countertops and an eat-up island, a large bedroom with walk-in closet, a full four-piece bathroom with extra shelving, and in-suite laundry with additional storage. Enjoy sunny mornings and warm midday light on your private southeast-facing patio, complete with outdoor storage space. Recent laminate flooring adds a modern touch, and the unit includes a rare 11' x 22' detached garage, with optional extra parking available. Set in a pet-friendly complex that backs onto parks and schools—with private gated access for residents—you’re just minutes from shopping, dining, the Meewasin River Valley, and Spadina Crescent, offering scenic access to downtown.... As per the Seller’s direction, all offers will be presented on 2025-06-12 at 7:00 PM (id:43042)
302 Main Street
Bienfait, Saskatchewan
This beautiful home is situated on a large corner lot in the thriving community of Bienfait. Bienfait is located just a short drive from Estevan and boasts a K-8 school, a rink, a beautiful outdoor swimming pool, restaurants, a gas station and many other services. You access the home through a charming covered deck. From there you enter into a sun drench enclosed front porch which leads to a large living room dining room combination. The kitchen is large, has plenty of storage, a built in dishwasher, and up to date appliances. The roomy master bedroom is located off of the kitchen and has his and hers closets. Down the main hall adjacent to the living/dining room are two more large bedrooms and a 4 piece updated bathroom. The laundry room is located in the partially finished basement which awaits your final touches. The back yard is spacious, features many mature trees, a large deck and a large insulated double garage equipped with 220 volt. Call today for a viewing! (id:43042)
1157 Cameron Street
Regina, Saskatchewan
Excellent first home or revenue property. Updated 852 square feet 2-bedroom home. Updates included new PVC windows, flooring, painting and, most doors and light fixtures on main level. (id:43042)
259 Mcbeth Crescent
Saskatoon, Saskatchewan
Proudly offered by the original owner, this beautifully maintained home is fully finished and move-in ready. Featuring 4 bedrooms and 4 bathrooms, it boasts a spacious layout designed for modern living. The main floor offers an open-concept kitchen, dining, and living area, along with convenient main floor laundry. Upstairs, you'll find a generous bonus room, 3 bedrooms, and 2 full bathrooms — including a spacious primary suite. The fully developed basement provides a quiet retreat with a bright rec room, 4th bedroom, and an additional full bath. Outside, enjoy a double concrete driveway, finished garage, large composite deck, fully fenced and landscaped yard — all the extras have been taken care of. Don't miss your chance to own this well-appointed home in a sought-after neighborhood. Contact your REALTOR® today to schedule a private showing!... As per the Seller’s direction, all offers will be presented on 2025-06-09 at 5:00 PM (id:43042)
4138 Brighton Circle
Saskatoon, Saskatchewan
An affordable opportunity in the heart of Brighton — with no condo fees! This stylish row Townhome by Daytona Homes offers exceptional value, featuring a timeless brick exterior, a sought-after layout, and a prime location close to parks and amenities. Step inside to an open-concept main floor designed for modern living. The bright living area is flooded with natural light from oversized windows, while the spacious kitchen impresses with a central island, pantry, full appliance package, and a seamless flow into the dining space — perfect for hosting friends and family. At the rear, you’ll find a convenient mudroom-style entrance with a half bath and storage space. Upstairs, three generous bedrooms and two bathrooms await, including a primary suite complete with a walk-in closet and private 3-piece ensuite. Need more room? The professionally finished basement adds incredible versatility — featuring a fourth bedroom, an additional 3-piece bath, and a cozy family room or den ideal for a play area, home gym, or office. There’s also a dedicated laundry room and plenty of storage. Enjoy the outdoors in your fully landscaped and fenced backyard, with a double detached garage and convenient lane access. Just a short stroll to Brighton’s amenities, schools, and green spaces, this home is a perfect fit for first-time buyers, growing families, or savvy investors looking for move-in-ready value. Call for your private showing today!... As per the Seller’s direction, all offers will be presented on 2025-06-10 at 4:00 PM (id:43042)
200 Cloverly Avenue
Arlington Rm No. 79, Saskatchewan
This heritage house and acreage is the largest in Dollard with huge opportunities to reno and modernize or live comfortably as is. The drive way is pull-thru connecting the street and avenue with over 100 mature trees around the perimeter. A 40x40 heated shop on the East side with 240 volt power and 16 foot sliding doors faces the South driveway. The house is positioned across the drive to the NW with a South facing fenced yard, also with mature trees, and a covered veranda wrapping around at the kitchen door. The North side carport provides parking for 2-cars while sheltering the front door. The driveway wraps around past a garden on the West side while also providing direct access to the cellar door. Another shed in the NW corner could be a 1 car garage or used as a super sized garden shed. Inside the house shows some updates in a very livable space. The kitchen includes stainless appliances and the living room has a beautiful brick fireplace. A separate and spacious main floor laundry is the last room behind the main floor full bath. The dining room includes original stenciled glass. Upstairs is the primary bedroom, two medium and on small bedroom. There is a 3pc bath on the second floor. The attic is accessed with a ladder and is insulated with lighting and stand up height making a huge storage space. The second floor also has a North door to a rooftop private patio, great for star gazing. The basement is finished with a rec room, plus cold room storage and mechanical. There have been recent upgrades to both water and electrical systems. The nearby town of Shaunavon has full service fuel, hardware, and grocery as well as schools, library, hospital, and rec center with curling and hockey. There is also the Plaza Movie theatre and summertime community pool. Leave the big city for small town life. (id:43042)
1813 Madden Avenue
Saskatoon, Saskatchewan
Welcome to this charming Keith built bungalow in the desirable Brevoort Park neighborhood! Step inside and have the pleasure of viewing the Show home from 1963. This home features 4 bedrooms and 2 bathrooms, offering ample space for your family. With "good bones," this bungalow is ready for you to make it your own. Step inside to discover original hardwood parquet floors and a cozy fireplace in the living area, perfect for those chilly evenings. The spacious kitchen overlooks the gorgeous backyard, making it easy to keep an eye on the kids while you cook. The master bedroom includes a 3-piece en-suite and a walk-in closet, providing a private retreat. This is an incredibly rare feature in a house of this age! The basement has been recently renovated, and has roughed in plumbing for a bathroom if desired in the future. Outside, you'll find a heated garage and a beautiful private back yard. In the front you'll have the exceptional curb appeal that makes this home a true gem. Can't forget about the location!! Near to four schools and lovely welcoming neighbours. Use this as your opportunity to get into the very desirable neighbourhood of Brevoort Park. Don't miss out and contact your favourite real estate agent today! (id:43042)
1024 Spadina Crescent E
Saskatoon, Saskatchewan
RIVERFRONT - The ultimate blend of new with the most desirable trees and river view Saskatoon has to offer. Designed by esteemed architect Jeremy Sturgiss this custom infill is a must see. No expense spared and attention to detail is like no other. High end finishing throughout with many notable premium features. Amazing location being directly across from the river and Meewasin Trail. Very close to City Hospital, RUH, Kinsmen Park and City Park Montessori school. Move in and instantly enjoy this home with so much to offer that cannot be found anywhere else. Call your agent and view today. (id:43042)
38 Fox Glove Crescent
Regina, Saskatchewan
Welcome to this renovated 1,176 sq ft bungalow, nestled on an impressive 10,800 sq ft pie-shaped lot. With 3 bedrooms, 2 bathrooms, and a single detached garage, this home offers the perfect combination of modern updates, functional space, and an incredible yard. Step inside to a bright and inviting layout, where stylish finishes and quality renovations shine throughout. The large living area flows into the updated kitchen, featuring ample cabinetry, eat up island, plenty of countertops and storage along with bright corner windows overlooking the yard. Off the kitchen there is a convenient 3 piece bath with stacking laundry. Down the hall, you’ll find three comfortable bedrooms and a fully updated 4 piece bathroom designed with clean, contemporary touches. Outside, the huge, private, pie-shaped yard is a true standout. With a newly built deck off the kitchen- if you're dreaming of a garden, play area, or entertaining space, the possibilities are endless. The single detached, insulated and heated garage and long driveway provide ample parking add to the home’s convenience and value. Additional features: HE furnace (2019), HE water heater (2019), central air-conditioning, sewer line (2008), shingles (2007), PVC windows. Home is on a crawl space. Turnkey, stylish, and sitting on a gorgeous lot on a quiet crescent of Whitmore Park—this is one you won’t want to miss. Offers to be reviewed June 9th at 6:00pm... As per the Seller’s direction, all offers will be presented on 2025-06-09 at 6:00 PM (id:43042)
A&b 125 2nd Avenue Ne
Moose Jaw, Saskatchewan
Mirrored image of comfort, style and warmth! Rare opportunity to own both sides of a modern custom built duplex located in the heart of downtown. Perfect for investors, multi-generational living, or live-in one/rent-the-other flexibility. Each side of this well-maintained brick bungalow-style duplex offers 1200 square feet of single level living, with thoughtful design and quality finishes throughout... Plus has a fully wheelchair accessible layout. Spacious, bright living room with large windows for afternoon sun. Functional u-shaped kitchen with crisp white cabinetry and ample storage. Open concept dining area with a garden door leading to a private deck. 2 generous bedrooms, including a primary bedroom with a large walk-in closet and a 2pc ensuite. Main bathroom features a walk-in shower for comfort and accessibility. Laundry room has extra shelving and access to furnace and water heater. 2 double heated garages-one for each side. Fenced xeriscape yard with patios for outside entertainment. Both the house and the garages are completely brick exteriors for maintenance-free care. Enjoy the convenience of downtown living-close to shops, restaurants, parks and transit-while still having the privacy and comfort of a well designed home!! (id:43042)
232 Bouchard Lane
Invergordon Rm No. 430, Saskatchewan
Discover the perfect lakeside escape with this large, picturesque lot located on the tranquil shores of Dixon Lake. This rare lakefront property offers breathtaking views, peaceful surroundings, and direct access to the water, making it an ideal setting for fishing, kayaking, or simply relaxing by the lake. Included with the lot is a spacious camper, providing a comfortable and convenient place to stay while you enjoy the property or plan your future build. The lot is generously sized, offering plenty of space for outdoor activities, gatherings, or the construction of your dream cabin or vacation home. Surrounded by mature trees and natural beauty, this is a true retreat where you can unwind, explore, and make lasting memories. Whether you're seeking a weekend getaway or a long-term investment in waterfront living, this Dixon Lake property is a unique opportunity you won’t want to miss. (id:43042)
275 Blue Sage Drive
Moose Jaw, Saskatchewan
A stunning custom-built home by Sandbeck Construction, enhanced with gorgeous features. From the beautiful curb appeal, you are welcomed by the foyer, cathedral ceiling & the beautiful sunlight that streams through the floor-to-ceiling windows. The home features hardwood & tile floors & you'll appreciate the richness that the crown & light moldings bring to the spaces. The living room showcases a gas fireplace w/stunning mirror feature. The home offers both formal & casual dining spaces & the kitchen is in a semi-open concept to the living & dining areas. Designed to Cook, includes 2 Tiered Peninsula Island, granite counters, backsplash, b/i stovetop & oven, pantry & soft under-cabinet lighting. Off the casual dining area a patio door leads to the large deck. The main floor hosts the primary bedroom, fit for a king, which enjoys a luxurious 5pc. ensuite with his/her sinks, a jet tub, shower, & walk-in closet. The main floor is completed w/a nook set up as a workspace, laundry & a mudroom area perfect for kid cubbies w/ access to the Dbl. Det. Insulated Garage w/a drain. The elegant wood staircase leads you to the 2nd floor landing, offering spectacular views of the main living area. This level features 2 bedrooms & a beautifully finished 4pc. bath. The lower level has so much to offer, including a family room w/a gas fireplace set in a dbl. sided stacked stone feature wall. There is also a nook space that leads into a game area. This floor is complete w/4th bedroom (window does not meet current fire code), a 4pc. Bath & tons of storage in utility room, which also hosts two high-efficiency furnaces, an air-to-air exchanger & 200-amp panel. The yard is a private oasis w/mature landscaping, including flower beds & greenery. The large deck & patio are ideal for outdoor entertaining, has natural gas BBQ hook up & the yard is fully fenced for added privacy. This is truly a home to live more beautifully. CLICK ON THE MULTI MEDIA LINK FOR A FULL VISUAL TOUR and call today! (id:43042)
309 Royal Street
Foam Lake, Saskatchewan
Welcome to 309 Royal Street in the heart of Foam Lake—a warm and inviting home that beautifully blends character with modern updates. Featuring two comfortable bedrooms and a versatile den, this home also boasts a refreshed kitchen and bathroom and central air conditioning for year-round comfort. The bright front porch offers a welcoming spot to relax, while the small back porch functions as a handy mudroom. Step into the backyard and discover a gardener’s paradise with raised planters, raspberry bushes, and blooming perennials. An older single-car detached garage adds practicality, and the partial basement provides just enough space for essential storage. Perfectly located just one block from Foam Lake Composite School and a short stroll to downtown, this home offers small-town charm with unbeatable access to local amenities. (id:43042)


