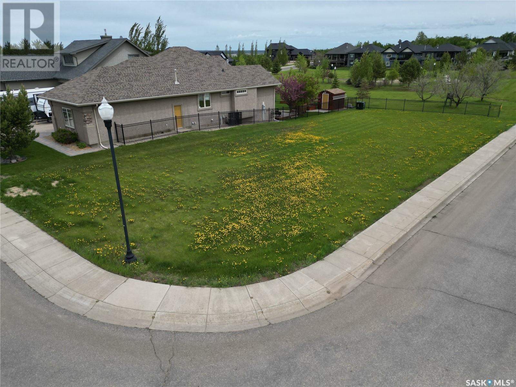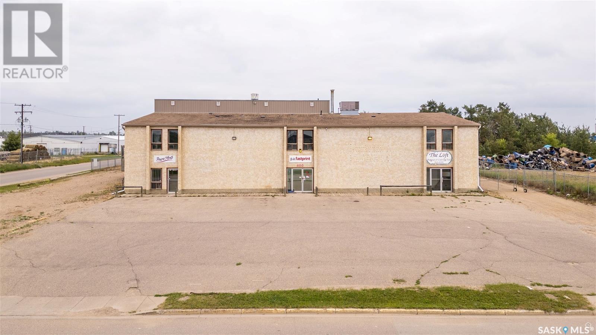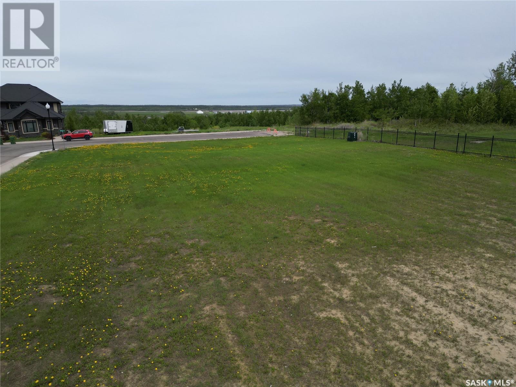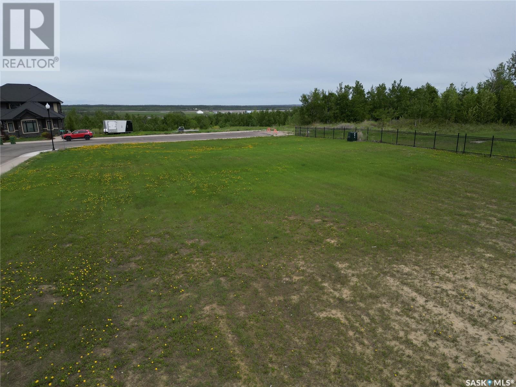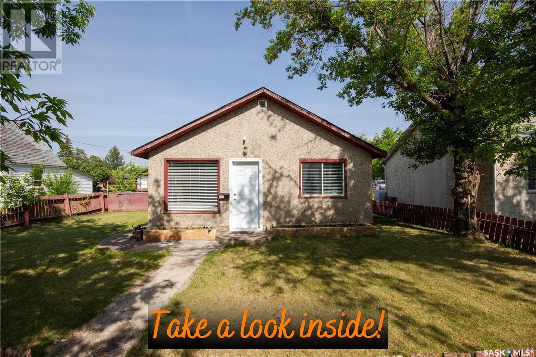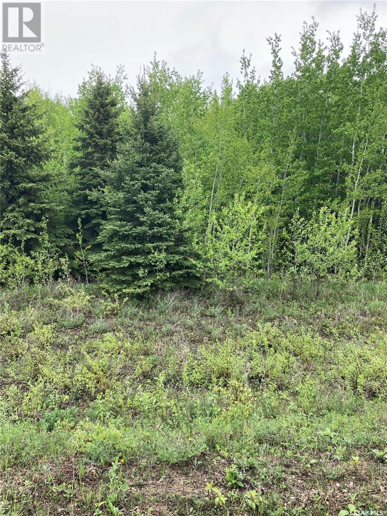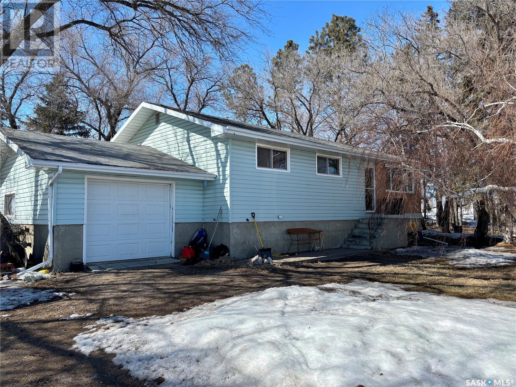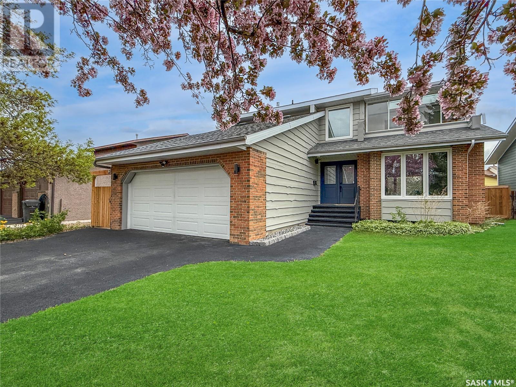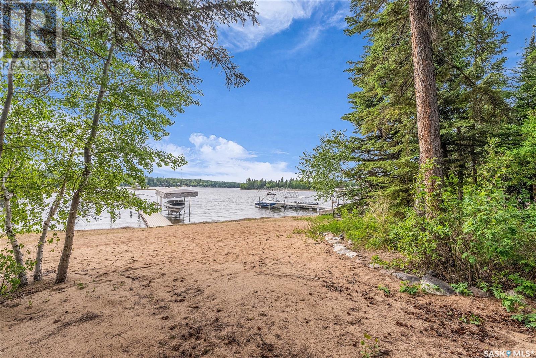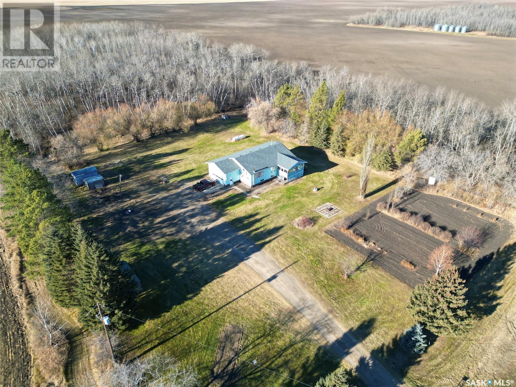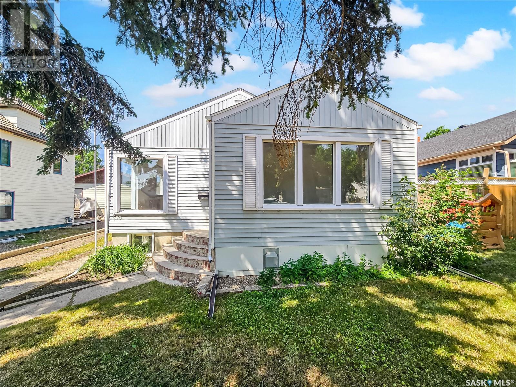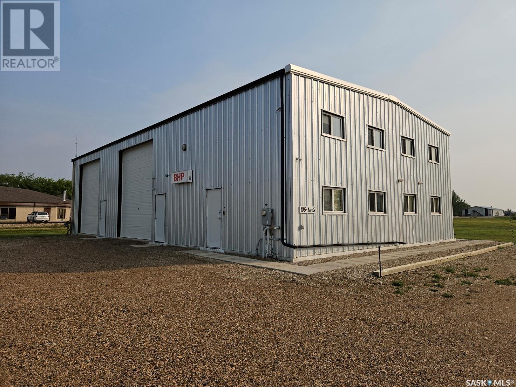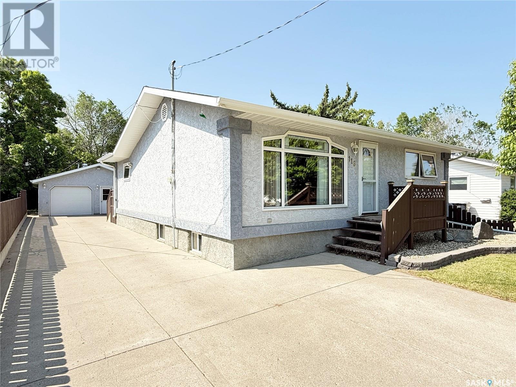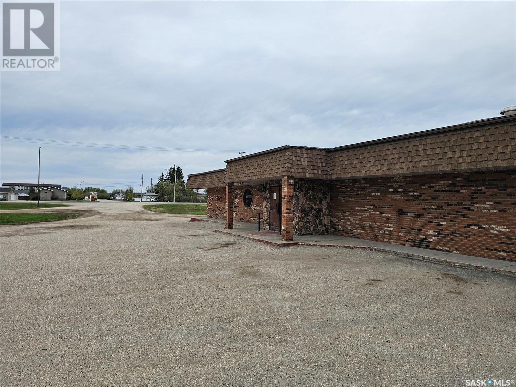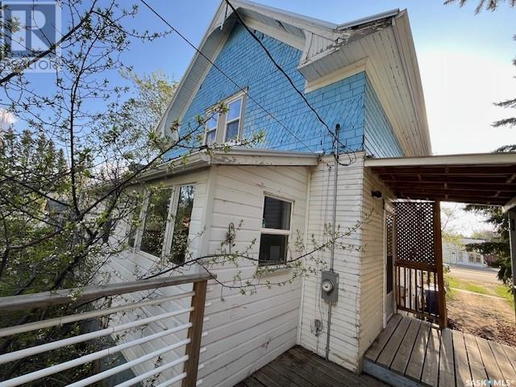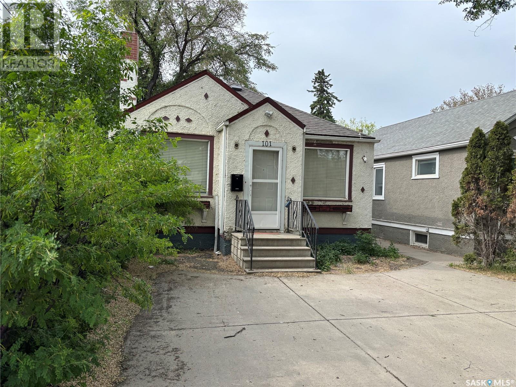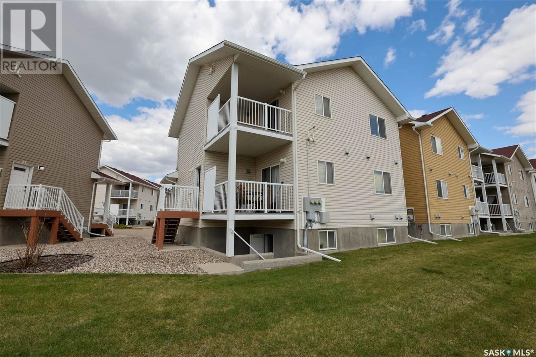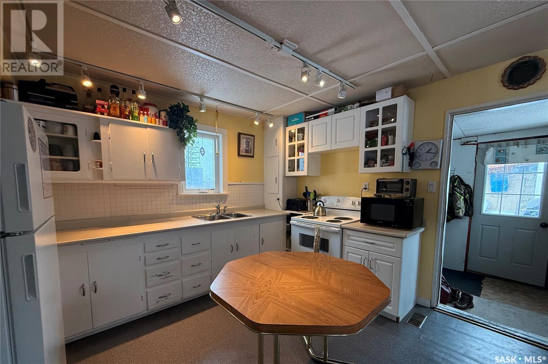4 Gurney Crescent
Prince Albert, Saskatchewan
Don’t miss out on this exceptional opportunity to build your dream home on a stunning lot located in the prestigious Adanac Pointe! With R2 zoning, this corner lot has an impressive depth of 148 feet and a width of 59 feet, offering tons of space for your new home. This lot backs onto a large community park and is fully serviced with natural gas, power and city water lines. The perimeter of Adanac Pointe is enclosed by an iron fence and there are over 1,200 trees and shrubs planted throughout the subdivision. There are some restrictive covenants and architectural controls in place to protect your investment and preserve the beauty of the subdivision. Enjoy living just outside the city while being minutes from amenities including Cornerstone, schools and walking trails. Act quickly to secure this prime lot and begin building your dream home today! (id:43042)
400 40th Street E
Prince Albert, Saskatchewan
Seize this exceptional investment opportunity in the highly sought after South Industrial area! This expansive property spans 1.25 acres and features a 19,071 sqft building, zoned M3, offering potential for various industrial uses. The building comprises three separate units. One unit is currently occupied by P.A. Fastprint, a well established business. The other two units are vacant, one previously housed Prairie Meats and the other was a banquet and catering hall, both offering flexible space for new possibilities. The warehouse is 5,600 sqft featuring an 18 ft ceiling and two overhead doors, one being 12 ft tall and the other 14 ft tall. Conveniently situated just off Marquis Road, the property ensures easy access and is in close proximity to The Yard District, the recent development in Prince Albert. Additionally, there is plenty of onsite parking available. This property presents a unique chance to invest in a versatile industrial building with significant potential for customization and growth. Whether you are looking to expand your business or grow your investment assets, this opportunity is not to be missed. Schedule a viewing today! (id:43042)
42 Gurney Crescent
Prince Albert, Saskatchewan
Don’t miss out on this exceptional opportunity to build your dream home on a beautiful lot located in the prestigious Adanac Pointe! With R1 zoning, this lot has an impressive depth of 114 feet and a width of 50 feet, offering tons of space for your new home. This lot backs onto green space and is serviced with natural gas, power and city water lines. The perimeter of Adanac Pointe is enclosed by an iron fence and there are over 1,200 trees and shrubs planted throughout the subdivision. There are some restrictive covenants and architectural controls in place to protect your investment and preserve the beauty of the subdivision. Enjoy living just outside the city while being minutes from amenities including Cornerstone, schools and walking trails. Act quickly to secure this prime lot and begin building your dream home today! (id:43042)
40 Gurney Crescent
Prince Albert, Saskatchewan
Don’t miss out on this exceptional opportunity to build your dream home on a beautiful lot located in the prestigious Adanac Pointe! With R1 zoning, this lot has an impressive depth of 114 feet and a width of 50 feet, offering tons of space for your new home. This lot backs onto green space and is serviced with natural gas, power and city water lines. The perimeter of Adanac Pointe is enclosed by an iron fence and there are over 1,200 trees and shrubs planted throughout the subdivision. There are some restrictive covenants and architectural controls in place to protect your investment and preserve the beauty of the subdivision. Enjoy living just outside the city while being minutes from amenities including Cornerstone, schools and walking trails. Act quickly to secure this prime lot and begin building your dream home today! (id:43042)
19 135 Pawlychenko Lane
Saskatoon, Saskatchewan
Welcome to Aspen Villas! This fully developed 3 bed, 2 bath, townhouse has new flooring throughout, stainless steel fridge, stove, and microwave, central air conditioning, tiled backsplash, 2 parking stalls right out front, and a developed basement with family room, and games room. The living room is ample size, with large window for plenty of light. The patio is through the garden doors off the dining room. The white kitchen has a corner pantry, main bedroom features a walk-in closet, and there's a guest bathroom on the main floor. Located in a quiet section of the complex with no road traffic, it's also conveniently located close to shopping, restaurants, medical, parks, trails, and public transportation. Condo fees include water, sewer, lawn-care, snow removal, garbage, building maintenance, and insurance. Don't miss your chance to get into the market today. (id:43042)
632 102nd Street
North Battleford, Saskatchewan
Remember, don't judge a book by its cover! This cute 2-bedroom, 1 bathroom home has been nicely updated and is ready for new owners! You'll be impressed with the updates this home has had over the past few years: furnace and water heater in 2020, shingles in 2021, new front & back doors, flooring throughout, baseboards, window trim, completely updated bathroom & paint throughout. Walking through the front door you are welcomed by a spacious living room that is bright and cheery with lots of natural light. There are 2 bedrooms right off the living room with one having an updated PVC window. The kitchen is at the back of the home with oak cupboards & includes the fridge and stove. The washroom has been tastefully updated with a tiled surround and soaker tub. The basement neat and tidy and houses the washer, dryer, furnace, water heater, 2 freezers and plenty of room for storage. Outside has a patio area with a gazebo for enjoying summer evenings and a separate area for entertaining. The single detached garage has an overhead door with potential for an automatic opener. It’s a gem and could be yours so call today to make your move! (id:43042)
403 6th Street W
Meadow Lake, Saskatchewan
Take a look at this unique property. Built in 1949 with an addition in 1980, this two storey home with single detached garage is situated on a 100ft x 120ft lot. Main level hosts kitchen, dining room, 4pc bathroom, bedroom, living room overlooking the backyard and a bonus area with access to a large deck with built in seating. 2nd level hosts a large primary bedroom with vaulted ceiling and a spacious walk in closet, laundry area and 2 more bedrooms. Utility room is located in the basement along with storage space. Large windows throughout this home provide lots of natural light. Some recent updates include new dishwasher 2022, sump pump 2023, garburator and filtered drinking water tap, smart thermostat, new shed 2024 and front & back decks stained. Many other updates over the years including windows, doors, vinyl siding, hi eff. furnace & water heater and central air conditioning. Large yard with several trees for privacy, single detached heated garage built in 2003 with back alley access, large south facing deck (15ft x 30ft) great for entertaining, plus front covered deck (7ft x 8ft) great for morning coffee. (id:43042)
Ball Farm
Clayton Rm No. 333, Saskatchewan
"Can't see the trees for the forest" Here are 80 acres of recreational land covered in forest and some marsh with beaver dams this would make an excellent hunting getaway. This would be a nice place to establish a camp for outdoor living. This property is only 2 miles from the Porcupine Provincial Forest. Power line across the road and telephone landline (if you want to be in touch with the outside world) as there is no cell service. Low taxes and good summer access. From railroad tracks in Stenen on 662 grid go 27.2 KMS north to Intersection of Range Road 2034 & Twp Road 370 turn left or west one mile or to dead end then turn left or south 1/4 mile watch for REALTOR sign on left or east side of road." (id:43042)
Iula Acreage Sitina Access Road
Vanscoy Rm No. 345, Saskatchewan
Affordable Acreage living calls! Great opportunity in a prime location. Nice 3+1 Bedroom Raised bungalow just 7 minutes from town south on Highway 7 and adjacent to popular Sitina Estates!. Nice raised bungalow, new Vinyl plank in Kitchen being installed. Lots of potential for upgrades. Great yard setting with Shelter belt, Firepit, mature trees, and west facing deck. Good L-shaped layout with laminate floor, large main bath with jetted tub. White Heritage Kitchen, nice Eating area with Garden doors to deck. Basement offers loads of potential with family room, Bedroom, and direct access to finished and heated oversized single attached garage. Septic tank and holding tank for water. Build equity and your future with this great acreage! Call today! (id:43042)
442 Russel Crescent
Swift Current, Saskatchewan
442 Russel cres. is making its spring debut onto the market offering almost 2,000sf renovated, move-in ready space! Upon entering, you are welcomed by a grand foyer that leads to a cozy living room and dining area on one side, and an elegant den equipped with a natural gas fireplace and patio doors on the other. At the rear of the main floor, you will find the custom built kitchen with granite countertops, high end stainless steel appliances as well as a dining nook surrounded in windows for the perfect view of the yard. This level boasts hardwood flooring, convenient main floor laundry facilities, and an attached heated and insulated double-car garage with a new garage door. Ascend to the second floor, where you will find a cozy den at the top of the stairs, leading to a freshly renovated sunroom. The upper level also includes a beautifully updated four-piece bathroom, two spacious bedrooms, and an impressive master suite. This luxurious suite features an additional entry to the sunroom, with wall-to-wall windows overlooking the neighbourhood, a large walk-in closet with built-in storage, and a lavish four-piece bathroom, complete with a custom tiled shower. The lower level provides ample space to relax and entertain, featuring a generous family room and a recreation area that could easily serve as a fourth bedroom, complete with a window and two closets. The fully renovated three-piece bathroom enhances this level, while the utility room has been modernized with an updated energy-efficient furnace, water softener, and hot water tank. Enjoy the mature backyard, boasting a low-maintenance deck, stone patio, natural gas barbecue hookup, shed, and a brand-new fence. Additional features include PVC windows, new shingles installed in 2019, updated doors, extra ceiling insulation, freshly painted exterior, and a contemporary rubber driveway. This property is a true gem, perfectly blending comfort and style. Contact today for more information. (id:43042)
610 Marine Drive
Lakeland Rm No. 521, Saskatchewan
Lakefront Luxury Meets Rustic Charm! Welcome to 610 Marine Drive, a stunning 1,478 sq ft walkout bungalow nestled along the shores of picturesque Emma Lake. Step inside to an open-concept main floor featuring soaring 9-foot ceilings and expansive windows that frame breathtaking lake views. The kitchen boasts soft-close cabinetry, granite countertops, tile backsplash, stainless steel appliances—including a gas stove and custom hood fan—a large island with pendant lighting, and a corner pantry with frosted glass door. A built-in bar area with wine fridge adds extra convenience and flair. The vaulted wood ceiling adds character and warmth to the great room, anchored by a gas fireplace with a log mantle and recessed lighting. The dining area includes a built-in bench with storage and garden doors that lead to a Dura Deck—partially covered with radiant heat—complete with an outdoor kitchen featuring a built-in BBQ, sink, and fridge. Retreat to the oversized primary suite, a cozy sanctuary with a second gas fireplace, luxurious 5-piece ensuite with dual vanities, jetted tub, tile and glass shower, and a walk-in closet with built-ins. Main floor den with custom desk and cabinetry, a stylish 2-piece bath, and a laundry room with washer/dryer, cabinets, countertop, and built-in oven round out the main level. Descend the handcrafted log staircase to the walkout basement, where a spacious family room awaits, complete with another gas fireplace and a fully equipped wet bar. Walk out to a covered stamped concrete patio with a hot tub, just steps from your private beach and dock. Three generously sized bedrooms and a 4-piece bathroom offer plenty of room for guests or family. Additional features include a double attached garage, a second detached garage, side deck with access to patio seating and firepit area, central air conditioning, central vac, in-floor heat & boiler system wit... As per the Seller’s direction, all offers will be presented on 2025-06-17 at 3:00 PM (id:43042)
Gagne Acreage North Of Spiritwood 2.66 Acres
Spiritwood Rm No. 496, Saskatchewan
2.66-acre acreage in the RM of Spiritwood confidently located just 6.5 miles north of Spiritwood along the #24 highway. This family home is vacant and ready for you and your family to move right in. 4BD, 2.5BA, open and very spacious kitchen and dining area making it perfect for large family gatherings. The garden doors off the kitchen lead you to a 12X17 east facing sunroom making it perfect for those raining, and cooler days. Home is heated with a propane forced air furnace, as well as a wood stove in the basement. This property also features an attached insulated garage with direct entry both to the main floor as well as the basement. The outdoor space has plenty of storage, firepit area and a spectacular garden space. Home comes with all appliances; quick possession is available and sellers are motivated. Inquire for more information. (id:43042)
450 Central Avenue N
Swift Current, Saskatchewan
Step inside this charming single-family home with updates that make it move-in ready and perfect for your next chapter. Featuring 3 bedrooms and 2 bathrooms, the freshly renovated main floor is bright and welcoming, with crisp new vinyl flooring and a never-used white kitchen that’s ready for your first coffee brew or big family dinner. The updates continue with many updated PVC windows that bring in loads of natural light. Outside, you’ll find low-maintenance vinyl siding and new shingles on the south side of the roof—just one more box ticked. The oversized 2-car garage means plenty of space for vehicles, storage, or your next big project. Whether you’re a first-time buyer or just looking for a solid home with modern touches, this one’s a must-see! (id:43042)
105 1st Avenue S
Leroy, Saskatchewan
Located at 105 1st Avenue Leroy, SK and only minutes from BHP Jansen mine project, this commercially zoned property features a 40 x 72 shop which could accommodate many uses. The rear of this building has two bays with 14 x 16 doors suspended natural gas forced air furnaces. The front of this building would be excellent for offices or retail. The front portion is heated by a forced air natural gas furnace with central a/c. This space has 2 wheelchair accessible washrooms. There is a second floor above the office/retail space which features another washroom complete with shower and a full kitchen with built-in dishwasher, washer and dryer. There is also space for more offices or a boardroom. The property has ample room for off street parking as well. Call your agent to arrange a showing of this impressive property. All measurements to be verified by the Buyers. (id:43042)
402 1st Avenue S
Martensville, Saskatchewan
Great location in Martensville, to add to a investment portfolio or owner/user for a small business with additional revenue. Plenty of renovations, whole space shows well, parking at front and side. One side is rented to a coffee shop and other side various offices and small businesses. (id:43042)
116 7th Avenue Se
Weyburn, Saskatchewan
This solid and well-maintained bungalow offers comfort, functionality, and curb appeal, all in one package. Featuring PVC windows throughout and beautiful hardwood flooring in the living room and both bedrooms, this home is filled with natural light—especially from the oversized bedroom windows. The bright kitchen has been updated with refaced cabinets and a stylish backsplash, making it a cheerful space to cook and gather. A spacious entryway leads directly to your private deck and hot tub, perfect for relaxing or entertaining. The yard is beautifully kept, showcasing pride of ownership, and includes a powered shed for extra storage. The 24x24 heated garage provides ample workspace or parking, and the basement features a den that could easily be converted into a third bedroom with the addition of a window. Move-in ready and full of charm—this home is ready for its next Owner! (id:43042)
470 3 Highway
Hudson Bay, Saskatchewan
Best location in town of Hudson Bay! Excellent business opportunity! This well maintained 31 guest room motel is sitting on 3 acre commercial lot, has an excellent highway exposure and well loved by the clients. The property is well taken care and very busy with tourists and workers year around. The property presents with 31 guest rooms, various room types and restaurant with a lounge which is currently rented out with a good lease terms. All guest rooms are in mint condition and each guest rooms offers: flat TV's, good mattresses, air conditioners and much more. Two (2) owners suites are another accent to already nice property: The quiet nice house with one-bedroom and another manager's suite within the main motel building. It is a compettion free and easy to operate business. Please respect the business and do not approach to the owners or staff. (id:43042)
402 Main Street
Radisson, Saskatchewan
Fixer upper in Radisson with 1229 square feet and 3 bedrooms + 2 bathrooms. Gain equity out in the lovely town of Radisson, not too far from Saskatoon with this 1.5 storey home. A detached garage sits out back in the large yard. Nice location in town. House is in need of extensive renovations, this is not move in ready, ask your agent for details. (id:43042)
101 32nd Street W
Saskatoon, Saskatchewan
Exciting Opportunity Awaits! Here’s your chance to invest in a property with incredible potential! Take advantage of the government grant legal suite incentive program and put your sweat equity to work. This home has been extensively updated, featuring rewiring, newer windows, shingles, garage door, and refreshed bathroom, paint, and flooring. With an amazing floor plan that exudes character and charm, you'll love the abundance of natural light streaming through large windows and piano windows on both sides of the fireplace. The open-concept design boasts a spacious living room and dining area that overlook the kitchen, providing ample cabinets and counter space for all your culinary endeavors.This property is equipped with a newer high-efficiency furnace and central air for your comfort. And let's not forget about the location—close to Kelsey Campus, on a major bus route, and just minutes away from grocery stores and shopping! The main floor includes two generously sized bedrooms and a main bath that is roughed in for a washer and dryer—perfect for convenience! Plus, there’s a separate entrance for your future legal suite, R2 zoning, making this an ideal investment opportunity. The sellers had plans for the basement, and the demo has already begun! Enjoy the outdoors with a double concrete pad for parking, a fully fenced yard, an interlocking brick patio, a double detached garage with a newer garage door, and an updated water heater. This is a rare opportunity you won’t want to miss! (id:43042)
64 5004 James Hill Road
Regina, Saskatchewan
Welcome to this immaculate condominium located in the desirable Crosswinds Development in Harbour Landing. This smoke-free and pet-free unit is move-in ready. The open-concept main living area features stylish laminate flooring and large windows that fill the space with natural light. The bright kitchen showcases white cabinetry, garburator, ample counter space, and a built-in dishwasher, with all appliances included. Patio doors lead to a private, enclosed outdoor space with a durable PVC deck that faces south—providing sun-filled enjoyment and added privacy, away from the parking lot. The unit offers two well-appointed bedrooms, including a spacious primary bedroom highlighted by double closets. The full bathroom includes a generous vanity, and the convenience of in-suite laundry is provided with a dedicated washer and dryer. Additional storage can be found in the utility area, which also houses the furnace and central air conditioning for year-round comfort. Ideally located just minutes from shopping, restaurants, groceries, the library, schools and scenic walking paths, this stylish and affordable condo offers the perfect blend of comfort, privacy, and convenience. Don’t miss out—contact us today to schedule your private viewing! (id:43042)
202 2nd Avenue
Meacham, Saskatchewan
Fantastic Opportunity in Meacham, SK – approximately 35 Minutes from Saskatoon! This charming property spans four 25' x 140' lots (100' x 140' total), offering endless possibilities. The home boasts 2 cozy bedrooms and a beautifully renovated bathroom. The modern kitchen has been updated, and the home features newer windows and doors throughout. In addition, there’s a bonus building formerly used as a museum—perfect for a studio, workshop, or additional living space. This structure is equipped with both natural gas and power, adding even more value to the property. Don’t miss out on this incredible opportunity! (id:43042)
Sunset View Acreage
Vanscoy Rm No. 345, Saskatchewan
Welcome to Sunset View Acres! With 2500+ sq/ft on one level, this home boasts country vistas out every direction. You won't want to miss a single sunrise or sunset out here! Enjoy the peacefulness of rural living, while only being 18 km from Saskatoon amenities. House features vaulted ceilings and spacious open concept, with large windows and a beautiful big deck out the back. The spacious and well thought out kitchen/dining area is ready to entertain. A two car heated garage keeps your vehicles ready to go, while a large 28x30 slab cold storage shed provides space for all your extras. Enclosed office just off the living room provides privacy as necessary. Spacious bedrooms for everyone in the home. The master bedroom will wow you with two large separate walk in closets and an ensuite. With a state of the art heating/cooling system, you will be comfortable inside year round. Trees have been started around the yard. The opportunities here are endless. This acreage is truly a place to grow your dreams! (id:43042)
1504 Thorn Crescent
Estevan, Saskatchewan
Enjoy comfortable one-level living in one of Estevan’s most desirable neighborhoods! This well-maintained 1,592 sq ft bungalow offers a freshly painted interior, and a layout that’s perfect for families or those looking to downsize without sacrificing space. Step inside to a bright and spacious living/dining area, which flows seamlessly into the open-concept kitchen featuring a convenient eating peninsula, updated white cabinetry, and laminate countertops. Down the hall are three well-sized bedrooms and a renovated 4-piece bathroom. A standout feature of this home is the large family room addition, complete with a wood fireplace and garden doors that lead to the backyard—ideal for relaxing or entertaining. Additional highlights include central air conditioning, a driveway for two vehicles, garden shed, and a location that’s just blocks from two elementary schools and steps from Rusty Duce playpark. This charming home offers space, comfort, and a fantastic location—book your showing today! (id:43042)
304 1008 Temperance Street E
Saskatoon, Saskatchewan
Sellers have signed form 917 offers to be presented 06/13/2025 at 6:00pm leave offers open until 9:00pm There are not many better locations than this one at this price. 3rd floor south facing 2 bedroom unit with underground parking that has been used for family to go to school. Updates include newer flooring, bathroom renovations and some paint. This comfortable unit is close to the U of S downtown, shopping, parks ect. You wont be disappointed. This being a small building with less that 15 units makes it a nice safe and quiet place to live.... As per the Seller’s direction, all offers will be presented on 2025-06-13 at 6:00 PM (id:43042)


