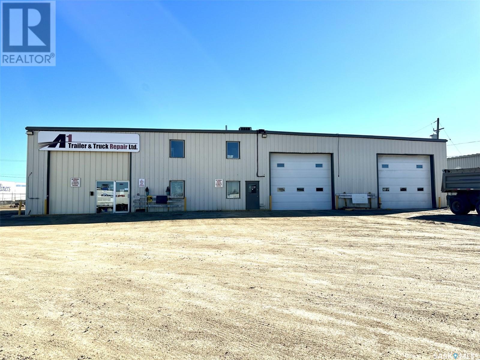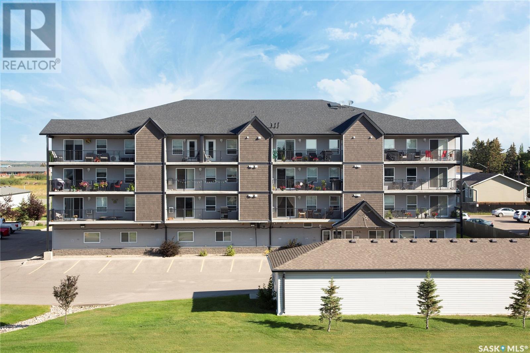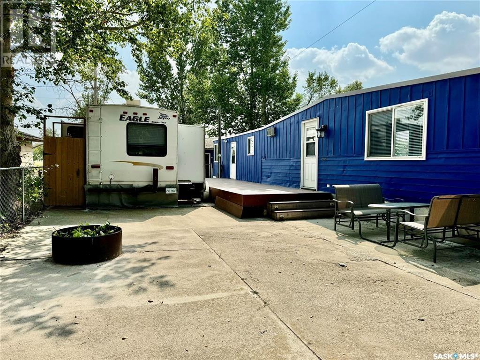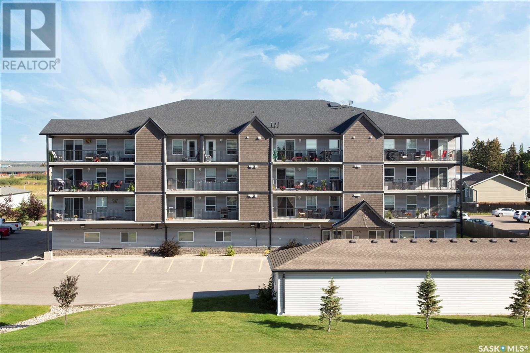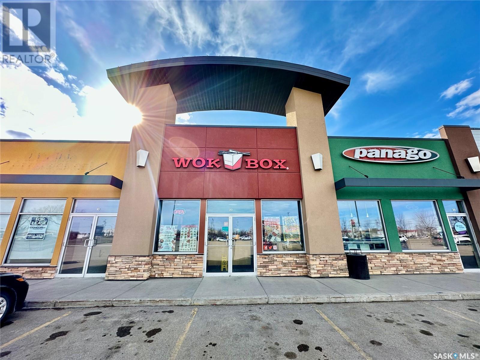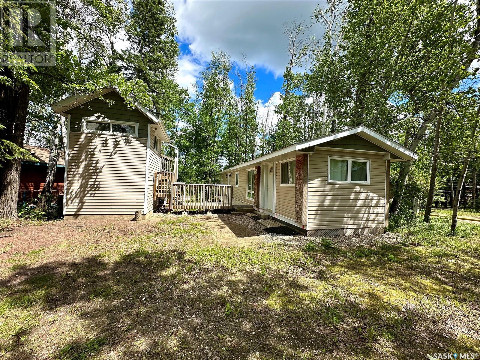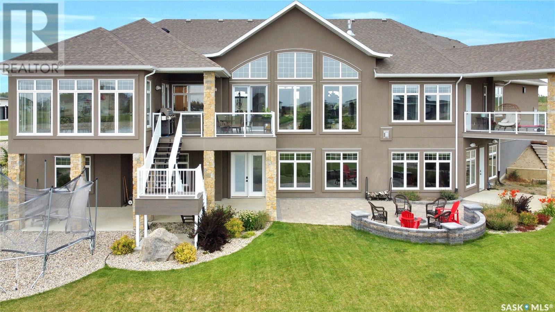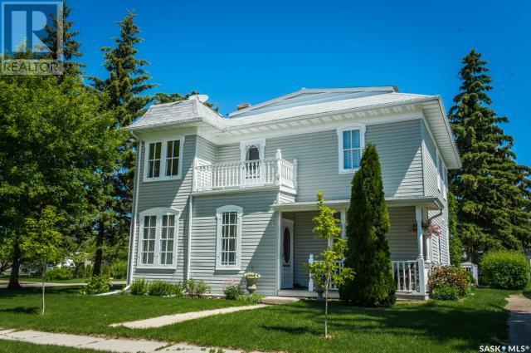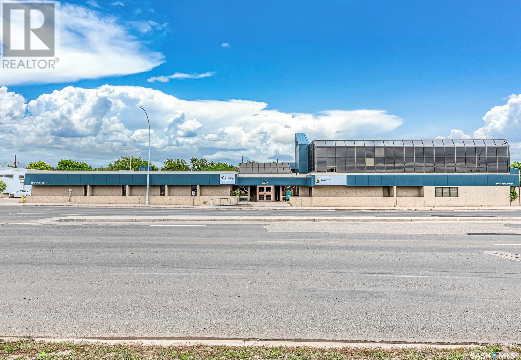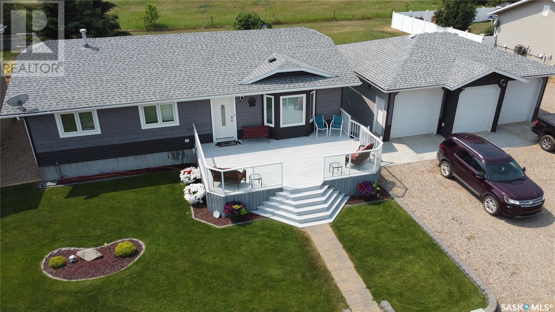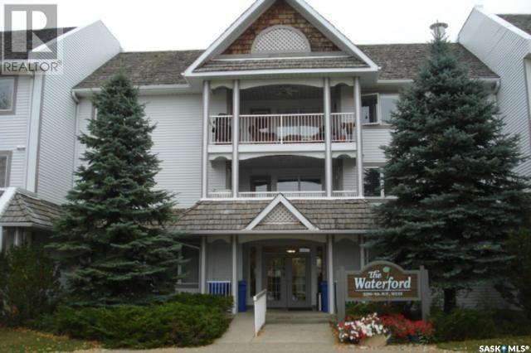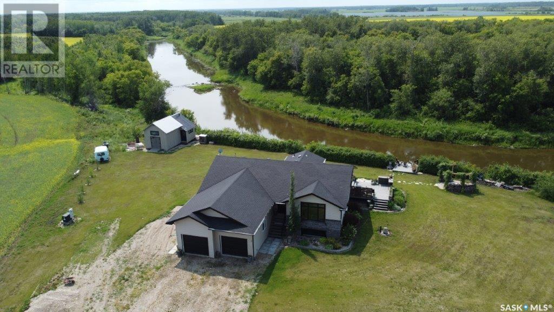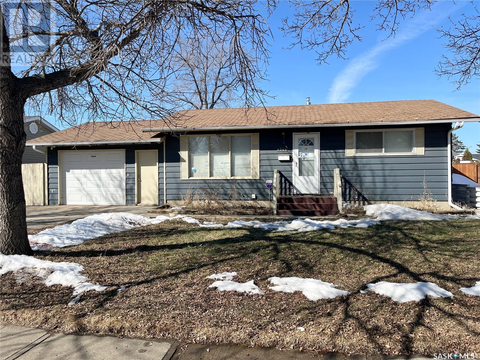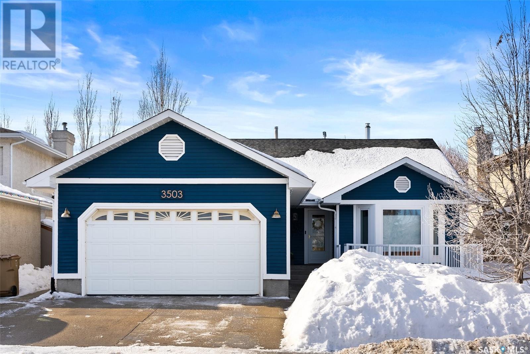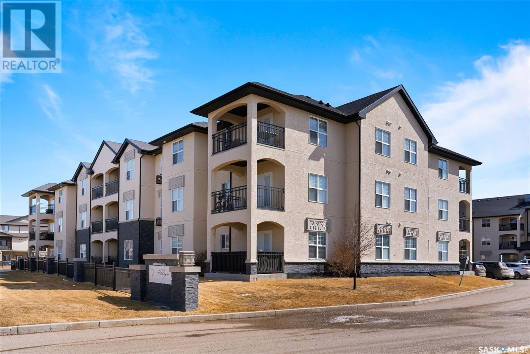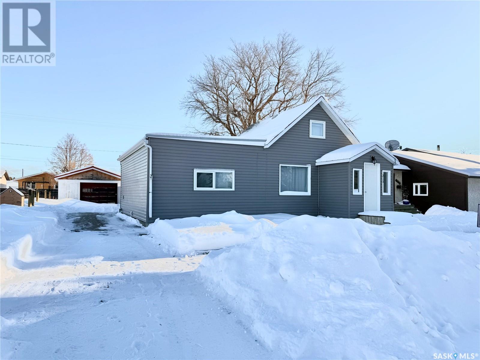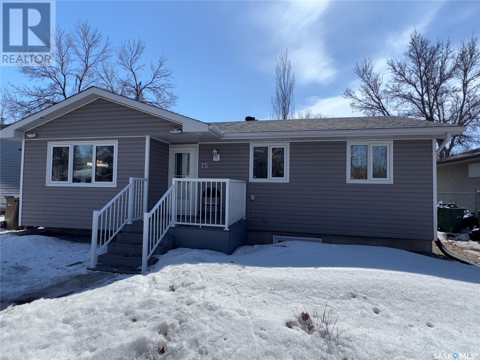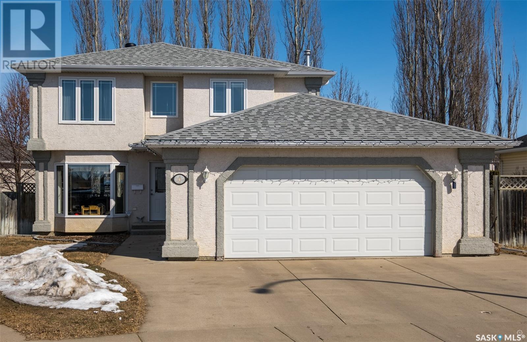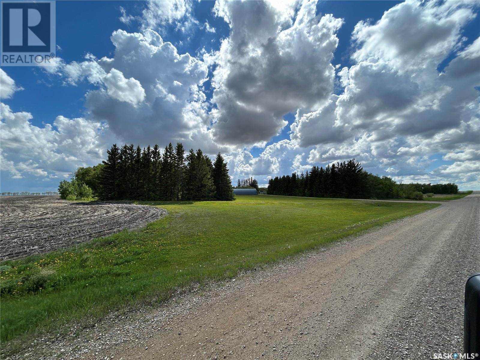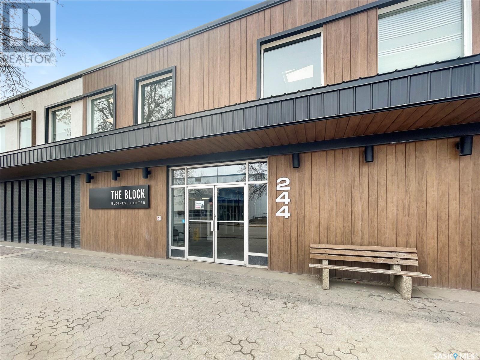A-1 Trailer & Truck Repair Ltd.
Saskatoon, Saskatchewan
High Exposure Business For Sale!! A1 Trailer & Truck Repair is a turn key business (business & inventory only) opportunity that holds no limits for future growth. Services offered: Trailer and Truck repair, Trailer and Truck storage, outside storage, and sales (parts). Leased spaces include 2 buildings at 8000 sq ft and 1800 sq ft. There is also 346 feet of highway frontage and 4.75 acres of land. Well established business with repeat clients and a great reputation, don't miss out! (id:43042)
401 Lakeview Crescent
Saskatchewan Beach, Saskatchewan
The ultimate in lakefront living! This stunning property, just 30 minutes from Regina, offers a serene retreat. This remarkable WATERFRONT home boasts 276 feet of linear shoreline, providing unparalleled access to a private beach complete with a volleyball pit for endless summer fun. The home’s exterior is beautiful cedar siding, meticulously maintained with fresh stain for lasting durability and aesthetic appeal. A huge new deck, constructed in 2022, wraps around the front of the home, featuring both open & covered sections. This space is perfect for soaking in the breathtaking views of the lake. The double boathouse offers ample storage & future potential for boating activities, complemented by 2 metal beams included with the property to re-level the structure. The home exudes rustic charm with cedar accents throughout the majority of the interior. The open-concept kitchen, dining, & living room create a welcoming space for family and friends. The living room has vaulted ceilings and a wood-burning fireplace. The property includes 3 bedrooms & a 3-piece bathroom. Recently, horizontal drilling for underground septic and cistern systems was completed, paving the way for future development and making this property suitable for year-round living. The outdoor shower offers a refreshing way to cool off on hot days, adding to the home’s summer appeal. Nestled in a secluded area with no close neighbors, this property offers unparalleled privacy. The lush, shaded backyard is filled with wildlife, providing a tranquil setting for relaxation and recreation. One of the fire pits is particularly secluded and wind-free, nestled among the trees, perfect for cozy evenings under the stars. Just one block from the main beach, the property offers easy access to additional amenities including play structures and public restrooms. The main beach is a hub of activity during the summer, hosting swimming lessons and various events at the nearby recreation center. (id:43042)
4605 E Keller Avenue
Regina, Saskatchewan
Introducing 4605 E Keller Ave. in one of Regina's newest and beautiful sub-divisions, The Towns. This 1428 square foot 2 storey home is tastefully finished and exudes charm. As you walk up you immediately notice this property is located directly across the street from an enormous park that offers an ice rink, play area, a sitting space and large field! Your kids will never run out of things to keep them busy here. Through the front door you are welcomed by a nice foyer space and direct entry to your 12'x22' attached garage. Just down the hall is a very convenient 2 piece bathroom, perfect for your visitors and the added convenience of a main floor bath. Into the main south facing living space you immediately notice the plethora of natural light that lights the room. The open concept design includes a beautiful kitchen with a large island and built-in sink, a full stainless steel appliance package featuring a gas stove, fashionable quartz countertops, large corner walk-in pantry, stylish 2-tone modern cabinetry and glass tile backsplash. The dedicated dining space leads directly to the fully fenced private back yard through a set of sliding doors. The living room features a large picture window that peers into the back yard. This entire floor has been recently upgraded to exquisite maple hardwood flooring offering a clean and elegant design that you won't find in many of these homes. Up the stairs you will find a very nice sized bonus room, 4 piece main bath with tile flooring and quartz countertops, 3 bedrooms including the south facing primary suite with its own 4 piece bath, tile flooring and quartz countertops. The backyard is very private, fully fenced and includes a deck. The attached garage will keep your vehicle safe from the cold winter months and the extra length allows for added storage. The basement is open for development and is also rough-in for an additional bathroom. This home is close to many parks, schools and all east end amenities! (id:43042)
208 2761 Woodbridge Drive
Prince Albert, Saskatchewan
Welcome to this immaculate 2-bedroom, 2-bathroom corner condominium offering 980 square feet of comfortable, well-designed living space. Situated in a quiet, concrete construction building, this unit provides exceptional soundproofing and fire resistance—ideal for peaceful living. Enjoy the abundance of natural light from the huge south-facing and eastern windows, and relax or entertain on your covered south-facing balcony finished in durable Dura Deck, complete with a natural gas BBQ hookup. This original-owner home has been meticulously maintained and is in like-new condition, with thoughtful details throughout. The building is known for its tranquility and quality craftsmanship—perfect for those seeking a serene, low-maintenance lifestyle. Don’t miss this rare opportunity to own a bright, beautifully kept condo in a solid, well-built community! (id:43042)
5001 Westview Crescent
Edam, Saskatchewan
A gorgeous home in a park-like setting surrounded by towering evergreens and mature trees on a 20,473 sq ft lot. This 1382 sq ft home with a master bedroom, full bath, and laundry on the main, and three bedrooms on the second level. Open kitchen, dining, and living room concept with an NG fireplace and raised ceilings. The kitchen has loads of countertops, cabinets, a pantry, and a side door onto a 10 x 20 side deck with an NG BQ hookup. 940 sq ft Finished basement with a large family area, roomy ¾ bath, storage, and utility room. With a total living space of 2322 sq ft. plus front and side decks totaling 465 sq ft. This home's updates include shingles 2011, new windows 2017, garage doors 2013, HE hot water heater 2008, HE furnaces 2009, water softener 2012, gen link on power meter 2012, and carpet flooring on main 2021. The yard has UG sprinklers, two sheds, a firepit area, an RV parking pad a 24 x 26 attached garage and a 26 x 28 heated detached garage. Water to the home is supplied by a Sandpoint and a shared well with the Neighbour. (id:43042)
390 Metz Avenue
Wee Too Beach, Saskatchewan
Check out this 3-season mobile cottage at Wee Too Beach, just 45 minutes from Regina. Situated on a corner lot, it features a total of 2 bedrooms, a den, and 1 bathroom, plus the potential for added space for guests if you add a camper to the property like the current Seller has (32' 5th wheel camper is negotiable). The property is a short walk from the beach and boasts a recently repainted exterior with a resealed roof. Inside, you'll find an updated kitchen and 3 wall-mounted air conditioners for comfort on those hot summer days! The fenced yard is perfect for kids and pets, while the deck seamlessly connects the mobile home to the camper. The camper is not included in the sale price, but the Sellers are willing to negotiate if you wish to purchase the property with it. Enjoy the convenience of an outside shower beside the camper, a patio area, xeriscaped landscaping, a firepit area, well water, and 2 extra sheds for storage. Call today to book a private viewing! (id:43042)
501 Jones Crescent
Warman, Saskatchewan
Mortgage Helper!! This stunning new 1,448 sq. ft. bi-level home in the City of Warman, built with care and precision with much to offer. Built by Taj Homes, this thoughtfully designed home offers a double concrete driveway, vinyl siding and stone work for a great street appeal. Step inside to an inviting open-concept layout featuring 9' ceilings, large windows, and an abundance of natural light. The modern kitchen is equipped with floor to ceiling cabinetry, quartz countertops, a spacious island, and plenty of storage—perfect for both everyday living and entertaining. The primary suite boasts a walk-in closet and a luxurious ensuite. Completing the main floor are two additional bedrooms, a dedicated laundry room, and a 4-piece bathroom. Additional features include an insulated, heated double attached garage, full set of appliances, energy-efficient features, and the potential to develop a legal basement suite to to generate rental income and help offset mortgage. Ideally situated on a quiet corner lot in the Legends and with back alley access. Backed by Progressive Home Warranty, reach out today! Home is a few months away from completion, potential for July possession. "Note pictures from a similar build, colours may vary" (id:43042)
635 Mctavish Street
Regina, Saskatchewan
Situated on a quiet block with lots of homeowners this is an ideal opportunity for investors and home buyers to build their future home on this large lot measuring apprx. 50 ft frontage by 125 ft deep. Also perfect for investors to build duplex, rental property or personal home. Lot lines and distance shown for illustration purposes only. Buyer is encouraged to obtain its own surveyor's certificate or real property report, as well as due diligence on zoning, servicing, and fitness of property. (id:43042)
6 Highland Avenue
Jackfish Lake, Saskatchewan
Year-Round Lake Life at Bayview Heights! Discover your perfect escape in Battleford’s Provincial Park—just steps from the public beach! This fully renovated, turn-key property offers all the perks of lake living without the hassle of waterfront upkeep. Inside, you’ll find 2 cozy bedrooms, a full bathroom, laundry, and a beautiful solid oak kitchen overlooking the living room. Built with 2x6 construction, this home is well-insulated for year-round comfort and low utility costs. Everything you need is included—furnishings, TVs, dishes, cutlery, and more. Just bring your clothes and move in! The detached, heated, and insulated single garage adds extra convenience and is being upgraded with a 2-piece bath. The fully fenced yard is private and low maintenance, featuring a composite deck (no sanding or staining!), a wood shed, and a charming firepit area—perfect for relaxing evenings. A massive driveway offers plenty of parking, including space for RVs. Plus, there’s a 220V plug and rear-lot RV dump for added convenience. Enjoy all the amenities of the park: a stunning beach, playground, and the nearby Jackfish Lodge with its 18-hole golf course and fantastic restaurant. Whether you're looking for a summer retreat or a winter getaway, this home has it all. Don’t miss your chance to own a slice of paradise at Jackfish Lake—call today for a viewing! (id:43042)
732 97th Street
Tisdale, Saskatchewan
Investment opportunity in Tisdale! This well-maintained duplex features two separate units, both currently tenanted with long-term occupants. One unit offers 2 bedrooms and 1 bathroom, while the second unit provides 1 bedroom and 1 bathroom. A great chance to generate immediate rental income. (id:43042)
Bay 3a 3602 Taylor Street E
Saskatoon, Saskatchewan
The restaurant is well-established Asian restaurant in a high-traffic strip mall on Taylor Street in both commercial and residential area. Tons of customers parking available. The Restaurant has approximately 1000 sq ft and a seating capacity of 42 and has generated sales of $300,000 per year. The current owner has been operating for over 10 years. Very attractive rent, easy to operate. This is an ideal investment for those who are looking for to own their own business. (id:43042)
205 2761 Woodbridge Drive
Prince Albert, Saskatchewan
Affordable starter condo built in 2015. This 2 bedroom, 1 bathroom suite is like new and is finished to perfection. Beautiful kitchen with stainless steel appliances, luxury vinyl plank flooring and contemporary LED lighting, open concept living area with covered balcony, nat. gas BBQ hook-up, balcony storage and in-building parking! In-unit laundry, 2 well sized bedrooms and 4-piece bath with matching vanity complete the interior. Great building made with concrete construction for safety and quiet living through the building. Amazing location just seconds from all of the South Hill amenities and the Rotary Trail. (id:43042)
20 831 51st Street E
Saskatoon, Saskatchewan
This is a rare opportunity to acquire a well-established restaurant franchise in a high-traffic location. The business comes with a leasehold improvements, fixtures, and full kitchen equipment (including walk-in freezer & cooler). The restaurant has 1350 sq.ft with a seating capacity of 35 and has generated sales of around $360,000 a year. This is an ideal investment for those looking to own their own business. The current staff is experienced and capable, making for a smooth transition for a new owner. Very attractive rent $3427/month plus $1831 of occupancy cost ); easy to operate, stable and strong growth potential. This business is priced to sell and may be eligible for the SINP program. Please contact for more information. (id:43042)
Bantle Service And Residence
Cudworth, Saskatchewan
Excellent commercial opportunity to own a service station and residence with Highway 2 frontage at Cudworth. This iconic service station is now available for the next family to build their business. This property is suited for buyers wishing to run a service or gas station and enjoy a home on the same property. The service station has 3 bays and a front service area with parts storage. The 4 bedroom, 2-bathroom house has plenty of space for your family or employees. The house had a new water heater installed in 2020 and several windows are PVC. There is a large 2 car garage located just next to the house. If you are using a mortgage to purchase a property, please ask your lender how they would lend for a commercial property. The house is served by town water, has electric baseboards and a natural gas forced air furnace. The service station has several natural gas hanging furnaces. The parts inventory, lift, and other mechanical tools and equipment are not included in the sale. The trees around the house give nice shade and reduce the sound from the highway and street into town. Current zoning allows for lots of potential uses at this property, including ag implement, car wash, construction trades, convenience store, in door storage, motel, garden centre, trucking, and retail. Buyer is responsible to ensure they comply with municipal zoning and bylaw requirements. This business may qualify for the SINP. The highway frontage gives lots of potential to benefit from Highway 2, especially people heading to our parks and lakes. Please contact your REALTOR to receive more information and book a showing for this unique commercial property. Check out the 360 degree tour of the house posted to this listing to get a better understanding of what this property has to offer. Opportunity awaits in Cudworth! (id:43042)
Lot 15 Sub 5 - Meeting Lake
Meeting Lake, Saskatchewan
This is a cozy hideaway snuggled up in the arms of Meeting Lake Park area. This cottage features 3 bedrooms and 1 bath, and got a refreshing makeover not too long ago. If you're on the hunt for a peaceful retreat with a touch of charm, look no further. Wrapped in a 30-year lease with the park, this little gem comes fully furnished with a lease paid up until the end of the year for $2300. With baseboard heating and a warm glowing fireplace, this haven is ready for you to make it your own. A bonus bunkhouse in the yard offers storage below and a lofty bedroom above. Watch as new windows, shingles, siding, and doors breathe fresh life into this cozy cottage at the lake. It is connected to the park's water supply and a private septic system. The taxes are $420. The park itself has a seasonal store, a sunny beach, a playground, mini-golf, and is a gateway to aquatic fun. If you're tired of the camping grind come on over and answer the call of this established cottage; it’s ready and waiting for you! (id:43042)
330 Spruce Creek Drive
Edenwold Rm No. 158, Saskatchewan
This extraordinary custom built walkout bungalow in Spruce Creek Estates has 6,096 sq’ of living space, including a 2,926 sq’ walkout basement & 244 sq’ 3-season sunroom. The grand foyer features herringbone pattern tile and leads to the great room with 19’ vaulted ceiling, Tyndall stone gas fireplace and huge southwest-facing windows that showcase stunning views of the professionally landscaped yard and community lake. Hickory hardwoods lead into the dream kitchen with a coffered ceiling, loads of cabinetry, quartz countertops, and a sit-around island with prep sink. Home chefs will adore the Wolf dual fuel 6 burner range and steam oven, Sub-Zero fridge and freezer drawers, 2 Bosch dishwashers, pot filler, & huge walk-in pantry. The sunroom is perfect for relaxing and is connected to the covered deck. The master suite is a private getaway with a separate covered deck, lake view and a spa-like ensuite. The walk-in closet features an island and is conveniently located next to the laundry room. Completing the main level are 2 more bedrooms, a 4-piece bath, a ½ bath (all baths with in-floor heat), a large mudroom with custom lockers and a music room. The walkout level is bright with continuation of the 10’ ceilings from upstairs, large windows, in-floor heat, and a gas fireplace. Watch a game while enjoying the walk-up wet bar and beautiful wine room. You’ll enjoy doing work in the office with built-in cabinetry and more lake views. When your gym workout is done you can exit directly to the covered patio with space for a future hot tub. Two large bedrooms, a 4-piece bath, play room, and more complete this amazing walkout level. Garage enthusiasts will love the two 28x32’ garages with large overhead doors perfect for boat/RV storage, in-floor heat, hot & cold water, and drain pits to the outside. Also featured throughout the home are Hunter Douglas blinds and Savant home automation. Your oasis awaits, and it’s only 22 minutes from downtown Regina. (id:43042)
802 Windover Avenue
Moosomin, Saskatchewan
Remarkable 2 storey home full of original and unique features, situated on large corner lot close to downtown. The large front entrance is stunning and features a variety of stained glass, a beautiful staircase leading to the 2nd floor and an abundance of natural light. To your right you will find an elegantly appointed living room with adjoining sunroom, a beautiful formal dining room, updated 4pc bathroom, and den. The kitchen is a perfect size & features new cupboards and plenty of counter/storage space. The 2nd level is just as beautiful as the main floor and features a cozy nook surrounded by windows, as well as a large open area at the head of the stairs that can be used as the perfect place to read and relax in. You'll find 3 spacious bedrooms with ample storage, as well as a newly renovated 3 pc bath. This home has original features such as: fir flooring throughout, stained glass, and trim work. UPDATES INCLUDE: new foundation walls, furnace, water heater, sump and back-flow valve as well as updated mechanicals (plumbing/wiring), and 100 amp panel box. This stunning character home is a must see! (id:43042)
100 1445 Park Street
Regina, Saskatchewan
Available for rent! Welcome to 1445 Park Street. This turnkey office space is 5,413 Sqft and is located on the main and lower level. Tremendous amount of value for any business looking for office space. Excellent set up and configuration featuring 8 parking stalls(option for more), boardroom, 17 private offices, and library area. Also conveniently located to Ring Road access with Tim Hortons across the street. (id:43042)
415 2nd Avenue N
Meota, Saskatchewan
Take a look at this incredible Meota home with stunning views of Jackfish Lake! This 1388 sq ft bungalow boasts 5 bedrooms and 3 bathrooms. The main floor features distressed oak hardwood in the living room, hallway, and bedrooms, as well as a cozy gas fireplace and convenient main floor laundry. The fully finished basement, constructed with ICF, offers two large bedrooms, a bathroom, and a massive family room area. Step outside onto the front or back deck and soak in the breathtaking sunrise and sunset views. This home is situated on a double lot, providing plenty of space for the heated triple car garage and RV parking. The shingles and siding on the front of the house were replaced approximately 4 years ago. Don't miss out on this fantastic opportunity - call today to schedule your private viewing! (id:43042)
103 3590 4th Avenue W
Prince Albert, Saskatchewan
This beautiful Maintained main floor condo has been cared by its long time owner. As you entered you are welcomed by big coat closet and laundry room. The open concept kitchen flows in dining and living area creating a space for entertainment. The living room opens in the main floor balcony which is equipped with decent size storage area. The bedroom has nice size walking closet and a 4pc bathroom. There is extra storage area besides the bathroom. This nicely well maintained condo has its own detached garage. This condo is located close to all the amnesties. The building is wheel chair accessible too. Do not miss the opportunity to won this exceptionally well kept home. (id:43042)
15 Acres Etomami
Hudson Bay Rm No. 394, Saskatchewan
Stunning 5-Bedroom Home on 15 Scenic Acres – Hudson Bay, SK. Nestled on 15 serene acres near Hudson Bay, SK, this immaculate 5-bedroom, 3-bath home built in 2009 offers the perfect blend of comfort, space, and natural beauty. Whether you’re watching the sun set, listening to the gentle ripple of the river, or catching a glimpse of the Northern Lights from the fire pit, this property is your private slice of paradise. Inside, vaulted ceilings and a three-sided fireplace create a warm and inviting atmosphere. The home boasts in-floor heating throughout both finished levels and the attached two-car garage. The main floor features a spacious laundry room, large windows that flood the space with natural light, and a beautiful deck off the dining area with breathtaking views of the river and fire pit. The well-appointed kitchen comes with all appliances, and the home includes central air, air exchange, and central vac for added convenience. The primary bedroom includes a walk-in closet and a luxurious 3-piece ensuite with a soaker tub. You’ll also find a 4-piece bathroom on the main level and another 3-piece bathroom downstairs, along with plenty of storage throughout. A versatile workshop or guesthouse sits on the property, complete with its own deck overlooking the river—ideal for guests, hobbies, or even a home office.Outdoor lovers will appreciate the abundance of local wildlife including whitetail deer, moose, elk, geese, ducks, and the occasional bear. Located just a short distance from Hudson Bay and on a school bus route to a modern K-12 school built in 2015, this home is perfect for families looking for both comfort and convenience. Water is provided by a well with a full RO system, and the property has a septic tank with a field system. This is a turn-key opportunity—move in and start living your best life surrounded by nature. Call to set up your viewing! (id:43042)
1741 St Laurent Drive
North Battleford, Saskatchewan
Looking for an affordable family home? With a little TLC, you can turn this home into your perfect forever home! With 2 bedrooms on the main floor, 1 bedroom down, there is enough room for the whole family. Downstairs features the additional bedroom , plus a rec room and an extra room that can be used as an office, playroom or extra storage. An added plus with this house is a single attached garage with direct entry into the home and a large yard! Big ticket items recently upgraded include: New furnace (2025) and newer water heater (2021). Want to see more? Call today to schedule your viewing! (id:43042)
127 Aspen Drive
Great Bend Rm No. 405, Saskatchewan
Welcome to this unique property offering plenty of potential for rural living or recreational use. This property has a well and electricity as well as high speed internet in the area and natural gas at the development - RM thinks that the gas line would be in the ditch. This is a perfect choice for those seeking space and convenience. Located in a serene, open area, this property, with its well-maintained outbuildings, is ready for your personal touch. The drilled well is approximately 40 feet deep, with a water level at 13 feet. The well has been tested to pump 10 gallons per minute, offering ample water supply for your needs. . The barn was built in 2013. The barn is very well insulated and can be used for horses, equipment, or storage needs. It offers versatile space for a range of uses. A functional metal horse shelter is located on the property. A shed, estimated to be 6 x 8 feet, offers additional storage space for tools, equipment, or other essentials. The property has a 3-strand , plastic coated electric fence around the perimeter of the property. When you're looking for a place to build your dream home and have the beauty of nature at your door step, this property is the one. With its well-maintained outbuildings, it’s a fantastic opportunity for anyone wanting to escape to the countryside. This property is a few minutes south of Borden and a short drive to Saskatoon. Contact your favourite Saskatoon (YXE) Realtor® for more information or to view! (id:43042)
10 Acres Getz Acreage
Birch Hills Rm No. 460, Saskatchewan
Spacious and bright 2000 sq. ft. bungalow with double insulated garage nestled in a well treed 10/acre yard site. Yard boasts of 1.2-million-gallon dugout, 40' x 70' metal Quonset and green house all with a generous garden area of rich Melfort Silty Clay Loan soil. Energy efficient design R-40 walls, K-60 ceiling, central air and central vac. Main floor includes spacious family room with cedar walls and ceiling and hot tub, wood burning stove in basement makes winter a cozy pass time! Call for an exclusive showing today. (id:43042)
418 2nd Street
Glen Ewen, Saskatchewan
Welcome to this charming and very well-maintained 2-bedroom, 1-bath home in the quiet village of Glen Ewen—just 10 minutes from Oxbow and Carnduff, where you'll find schools, shopping, gas, and groceries. Built in 2012, this cozy home features luxury vinyl tile flooring throughout and a bright and efficient layout. The eat-in kitchen offers white cabinetry, clean appliances, and motion-sensor undercabinet lighting with sightlines into the living room. Step out the back door to a spacious yard featuring decks in both the front and back, garden area, a large shed with double entry, perennials, haskap bushes, a greenhouse, and plenty of room to enjoy the outdoors. The single detached garage is insulated, built on screw piles, has 220v plug, and heated with a wood stove—perfect for storage or hobbies year-round. The utility room houses laundry and offers access to one of the cleanest and driest crawl spaces you’ll find, which is also heated and ideal for extra storage. The home is built above grade on a concrete footing with preserved wood walls, offering peace of mind and efficient construction. This property is perfect for anyone seeking a peaceful small-town lifestyle with the convenience of nearby amenities. Whether you’re a first-time buyer, downsizer, or investor, this gem in Glen Ewen is worth a look! Move in ready with a quick possession available! (id:43042)
102 Keith Way
Saskatoon, Saskatchewan
Welcome to 102 Keith Way located in the sought-after Rosewood neighborhood. This stunning property features 1903 sq.ft on 2 levels with a triple attached heated garage, and it is situated on a large corner lot that backs green space/walking paths! As you step inside, you’ll be greeted by an open-concept living area flooded with natural light. The gourmet kitchen features top-of-the-line appliances, a spacious island ideal for entertaining, quartz countertops, tile backsplash and a walk-through pantry to mudroom. The dining area walks-out onto a cedar deck that has a large cantilever umbrella included and overlooks a fully fenced backyard. The main floor also has a den perfect for an office and a 2-piece bathroom. Upstairs, you’ll find 3 generously-sized bedrooms, including a luxurious primary bedroom with a spa-like 5-piece ensuite and an upgraded walk-in closet. There is also a large bonus room and an additional 4-piece bathroom. The basement is unfinished and ready for development. Located in a family-friendly community with excellent schools nearby, this home truly has it all. It comes complete with all appliances, central air conditioning, underground sprinklers in the front and all window coverings. *Arctic spa hot tub is negotiable* Call to view! (id:43042)
3503 Apple Grove
Regina, Saskatchewan
Welcome to 3503 Apple Grove in Woodland Grove, Regina, SK! This stunning bungalow offers excellent curb appeal with a double concrete driveway and double attached garage, providing plenty of space for parking and storage. Boasting 1701 sqft of sprawling living space, the main floor is flooded with natural light, showcasing beautiful hardwood flooring throughout most of the rooms. The bright and inviting living room features large windows, while a cozy nook, currently used as a play area for kids, adds a perfect touch of charm. The kitchen is spacious and comes with all the included appliances, ideal for family meals and entertaining. The dining area is large and bright, with ample room to host family gatherings, and there's also a cozy family room to enjoy. Down the hall, you'll find 3 spacious bedrooms and 2 bathrooms. The primary bedroom is a true retreat, offering a 5-piece ensuite with a makeup desk, shower, and luxurious soaker tub. The other bedrooms are bright and spacious, each with plenty of closet space. Additionally, the main floor features convenient laundry with a sink for added functionality. The finished basement provides even more living space, including a rec room, 2 additional bedrooms, and a 3-piece bathroom. The basement also includes a sub panel for extra electrical capacity. Step outside to the fenced backyard, where you'll find a deck, lush grass, and raised garden beds, perfect for outdoor relaxation and gardening. There's also a powered shed for added storage and convenience. Safety and efficiency are top priorities with Google Nest CO and smoke detectors, as well as an energy assessment completed in 2022 with an impressive rating of 136. Updates throughout the home include shingles (2019), exterior paint (2024), half vinyl fence (2024), furnace and A/C (2018), fridge (2023), dishwasher (2024), and windows and blinds (2021). Don't miss out on your opportunity to own this beautiful home! (id:43042)
210 1545 Neville Drive
Regina, Saskatchewan
Step into effortless style and comfort with this beautifully designed 2-bedroom, 1-bathroom condo in the heart of East Point Estates. Located on the second floor, this inviting unit features a bright, open-concept layout with in-suite laundry, walk-in closets, and a private balcony—perfect for enjoying your morning coffee or unwinding at the end of the day. The location is a standout, nestled in one of Regina’s most vibrant east-end neighbourhoods. You're just minutes from local schools as well as an abundance of dining options and shopping! This condo also includes two assigned parking stalls, and condo fees conveniently cover heat, water, and sewer. Pets are welcome with board approval. Residents of East Point Estates enjoy exclusive access to an array of amenities, including a heated indoor swimming pool, hot tub, fully equipped fitness centre, a welcoming clubhouse, and plenty of visitor parking—all designed to elevate your everyday living. Whether you're a first-time buyer, downsizing, or investing, this home offers the ideal blend of comfort, location, and lifestyle! (id:43042)
Rm069 Norton Land
Norton Rm No. 69, Saskatchewan
These 3 grain quarters are all touching in one nice block. The soil is a mix of “clay loam” and “loam”. The topography is rated as “level to nearly level” and “gentle slopes”. The stone rating is “none to few” and “slight”. There is a high number of cultivated acres on each quarter. The property tax amount for 2024 was $1721.06. (id:43042)
212 415 Lynd Crescent
Saskatoon, Saskatchewan
Welcome to the Bordeaux! A great location steps to shopping and transportation is this 3 bedroom plus den, 3 bathroom fully developed townhouse in desirable Stonebridge. The property features maple cabinets, granite counter-tops in kitchen, pantry, laminate flooring, central air conditioning and Two electrified parking stalls directly in front. There's a patio off the dining room, and the basement is fully finished with a family room, den, kitchenette, and bathroom with shower. There's plenty of light with a bay window in living room. Condo fees include, water, sewer, insurance(common), snow removal, lawn-care, external building maintenance, and reserve fund. Pets Allowed. Don't miss your chance today! (id:43042)
2925 Francis Street
Regina, Saskatchewan
This spacious 1,585 sq. ft. 5-bedroom, 2-bathroom bungalow is located in a highly sought-after, family-friendly Douglas Place neighborhood, just steps from a local school and mere minutes from Douglas Park, the Saskatchewan Science Centre, and Wascana Lake, making it an ideal location for families of all ages. The main floor features a bright, open-concept layout with a large front living room that flows into the dining area and a well-appointed kitchen, including abundant cabinetry, a convenient two-tiered island, a dishwasher nook, and modern stainless steel appliances for added style and functionality. There are four well-sized bedrooms on the main level, including a private primary bedroom with walk-in closet, located at the end of the hall. A full 4-piece bathroom serves the main floor, along with a convenient upstairs laundry area. Downstairs, the 1338 sq.ft. basement underwent significant renovations in 2024, including new flooring, trim, paint, and a natural gas fireplace in the family room, creating a warm and welcoming environment for relaxation or entertainment. The basement also features a rec room, a dedicated exercise room, a den ideal for a home office or study, a cold room, a fifth bedroom, a 3-piece bathroom, a storage room, and a utility room, offering versatile space for a variety of needs. The former single garage has been repurposed into a perfectly-sized workshop with a 220V power line, ideal for hobbyists or tradespeople. Other major updates since 2015 include solar panels, shingles, front and back decks, central air conditioning, and full sewer and water line replacements. Outside, you'll appreciate the two-sided front deck, two-tiered back deck, covered patio, garden shed (with playhouse area), garden boxes, and mature trees and shrubs. With only one neighbor to the right and none behind, this home offers a rare combination of space, seclusion, and convenience, perfect for families looking to settle in a vibrant, established community. (id:43042)
506 550 4th Avenue N
Saskatoon, Saskatchewan
Welcome to The Shangri-La on 4th—an immaculate, move-in ready 1-bedroom, 1-bathroom condo perfectly situated in the heart of Saskatoon’s desirable City Park neighborhood. Bright, open, and impeccably maintained, this stylish unit features a functional open-concept layout that’s both inviting and practical. Enjoy the convenience of a built-in computer workspace, a custom kitchen island, and elegant quartz countertops—ideal for both everyday living and entertaining. Just steps from City Hospital and the scenic Meewasin trails along the river, this location offers the best of urban living with easy access to nature. You’re also within close reach of downtown shops and restaurants, city transit, the University of Saskatchewan, and Royal University Hospital. Set in a newer, soundly constructed concrete building, residents enjoy premium amenities including a rooftop patio with BBQ area, an amenities room with fitness equipment, and the added convenience of one underground parking stall. Don’t miss this incredible opportunity to own in one of Saskatoon’s most sought-after communities—book your showing today! (id:43042)
610 1st Avenue S
Bruno, Saskatchewan
Affordable Living in Bruno, SK — Move-In Ready Mobile Home on Owned Lot! Looking for value and comfort? This well-maintained 1216 sq. ft. mobile home is situated on an owned lot in the charming community of Bruno, Saskatchewan, just 20 minutes west of Humboldt on Highway #5. Step inside to a bright and spacious layout featuring 2 bedrooms + den and 2 full bathrooms. The kitchen is a standout with a large island, walk-in pantry, and plenty of cabinetry — perfect for any home chef! Enjoy the convenience of in-closet laundry complete with upper cabinets for extra storage. Natural light fills this cheerful home, and the 10.6 x 33 ft. side deck with natural gas BBQ hookup is ideal for summer gatherings. The beautifully landscaped yard offers privacy, flower beds, and a peaceful green space. Why rent when you can own a home in a community that has it all — including a K–12 school, local amenities, and small-town charm? Don’t miss this opportunity! Call today for more details or contact your favorite agent to book a showing. (id:43042)
134 Braeshire Lane
Saskatoon, Saskatchewan
Welcome to 134 Braeshire Lane, a beautifully maintained bungalow located in one of Saskatoon's most sought-after neighborhoods. This spacious 1852 sq. ft. home offers 4 bedrooms, 3 bathrooms, and a functional layout designed for comfort and style. The kitchen features custom cabinetry and striking black tile flooring, flowing into a bright living area with large windows and a cozy gas fireplace. On the main floor, you'll find a generous primary bedroom with dual closets and a private ensuite, along with a second bedroom, a full bathroom, and convenient main floor laundry. The fully finished basement adds extra living space with a large family room, wet bar, two additional bedrooms, a full bath, and plenty of storage. Recent updates include a new furnace and water heater (2024), a 2.5-ton A/C unit (2023), and a new garage door motor. The backyard is designed for easy care with underground sprinklers and a beautiful interlocking stone patio. Just steps from a nearby park and minutes from schools, shops, and major amenities, this home blends quality upgrades with a prime location. Contact your agent for a viewing. (id:43042)
215 Simpson Street
Outlook, Saskatchewan
First time home buyers and investors! Step right into a move in ready home with lots of newly completed renovations, pet friendly back yard, and oversized single detached garage. If you are looking for an affordable property to rent out then this is a must see. Featuring 3 bedrooms plus a den with a spacious main floor primary bedroom, main floor renovated 3 piece bathroom with tile shower and main floor spare bedroom with laundry. You’ll appreciate the new paint and flooring, a lot of updated windows, and Central Air conditioning! The kitchen has been modernized with blue and grey painted cabinetry, has a dishwasher and direct access to your back deck for BBQ season. The living room is huge and can accommodate room for both TV space and your dining table. Upstairs has a 3rd bedroom with attaching den and makes a great area for those with kids or needing a crafts/hobby space or home office. The basement is an unfinished area with a lot of room for storage and more seasonal items and is where you will find the utilities which includes a high efficiency furnace. A low maintenance property with vinyl siding, a metal roof on the lower sloped roof and a metal roof on the garage. There is still room to add a few of your own unique touches to the property such as garage siding and an open canvass of a fenced in back yard to sculpt it how you dream it to be! Why rent when you can own. Call your favourite agent and see how this charming property is a great start to enter the housing market! (id:43042)
15 Young Crescent
Regina, Saskatchewan
Welcome to 15 Young Crescent! an exceptional bungalow nestled in the quaint neighborhood of Glencairn. This home features numerous upgrades, including a newer exterior with vinyl siding, soffit, fascia, and perimeter pot lights, along with upgraded windows and a patio door leading to the deck. The main level offers a good-sized kitchen bathed in natural light from the abundance of windows. Inside, you'll find bedrooms on the main floor, a 4-piece bathroom, and a welcoming living room. The basement is fully developed with a spacious rec room, an additional bedroom, and a 3-piece bathroom. You’ll be pleasantly surprised by the generously sized L-shaped rec room. The home is also equipped with central air conditioning for your comfort. (id:43042)
1027 Cypress Way N
Regina, Saskatchewan
Welcome to this well kept home in beautiful Garden Ridge. This home is close to: Shopping, schools, and parks. East facing kitchen with ample of cupboard and counter space bright for early morning sun and afternoon shade , bright west facing living room, nice sized master bedroom. single attached garage with direct entry, good developed basement which includes 3 piece bath, office and rec room. (id:43042)
1142 Jubilee Drive
Swift Current, Saskatchewan
Welcome to 1142 Jubilee Drive, an expansive bungalow located on one of the city's most cherished streets. As you enter this generous residence, you'll be greeted by a spacious front entryway, complemented by a convenient two-piece guest bathroom. The living room, situated at the rear of the home, boasts large windows that frame views of the inviting yard, while the adjacent kitchen and dining area present an excellent opportunity for a vast open-concept great room. On the opposite side of the home, discover two substantial bedrooms, with one originally designed as two separate rooms, offering the flexibility to easily revert to its former layout. The updated bathroom features an oversized tile shower, and the original master bedroom provides a cozy retreat at the back of the house. The lower level hosts a substantial recreation and family room, a three-piece washroom, and abundant storage options, including two large storage spaces and additional storage within the laundry room. A fourth bedroom, a den, and a utility room equipped with an energy-efficient furnace and a workshop/additional storage area can also be found here. Step outside to enjoy the beautifully landscaped pie-shaped yard, adorned with mature greenery. The property features a double-car detached garage, a carport, two built-in sheds, and additional parking for boats or trailers, as well as a single-car garage, offering endless parking possibilities. The main floor is enhanced with vinyl windows, vinyl siding, central air conditioning, and some updated flooring. This prime location is unmatched, with properties on this street consistently commanding a premium. It's just steps away from K-12 schools, a block from the golf course, and close to walking paths, parks, the creek, and numerous amenities. The area boasts exceptional walkability, providing easy access to all these conveniences. (id:43042)
4 Meagher Place
Prince Albert, Saskatchewan
Bright and spacious 4 bedroom family home located on a quiet cul-de-sac in Crescent Acres with walkable access to schools and parks. As you enter, a generous sitting room and dining area awaits, offering the ideal setting for entertaining. The kitchen features beautiful oak cabinetry, an island with bar seating and double glass doors that open onto a large back deck, blending the indoor and outdoor spaces. The cozy living room is highlighted by a stunning gas fireplace and a large picture window which is a welcoming retreat. A 2 piece bathroom and a convenient laundry room complete the main floor. Upstairs, you will find a tranquil primary bedroom that includes its own private 4 piece ensuite, two additional bedrooms and a nice 4 piece bathroom. The basement extends the living space even further, offering a large family room, a fourth bedroom, a 3 piece bathroom and a utility/storage room. This home continues to impress with its beautifully landscaped fully fenced yard with mature trees and shrubs that create a private oasis. The expansive two-tiered deck is perfect for entertaining or enjoying your morning coffee. The fully insulated and heated two car attached garage adds both convenience and additional storage space. Additional features include underground sprinklers, central vacuum and central air conditioning. With schools, parks and the Rotary Trail just a short walk away, you will love the convenience and lifestyle this home offers. Do not miss the chance to own this incredible home in Crescent Acres! Call today to take the next step. (id:43042)
832 Poplar Crescent
Aquadeo, Saskatchewan
Nestled on the serene lakefront in the Resort Village of Aquadeo, this charming property offers a perfect blend of comfort and convenience. With everything included from the dock to the dishes, this cabin is move-in ready! The solid fir construction ensures durability and warmth. Inside, you'll find a fully equipped kitchen, with three cozy bedrooms plus a separate bunk house for extra guests. The spacious deck, only three years old, is ideal for enjoying breathtaking views and outdoor gatherings. Deep water lines have been installed, and a sturdy dock and a boat lift are included. This home is a water lover's dream come true. This seasonal lakefront gem has everything you need. Book your personal viewing today! (id:43042)
219 211 Ledingham Street
Saskatoon, Saskatchewan
Mint Condition 2nd floor unit for sale. Beautiful kitchen has quartz counter tops, central island and stainless appliance. Microwave Hood Fan directly exhausted out. Large living room with big windows to bring more natural lights in and access to the balcony. Master bedroom with walk-in closet and another good size bedroom. In-Suite Laundry, Wall Air Condition and Two parking stalls. (id:43042)
118 N Railway Street W
Warman, Saskatchewan
Welcome to 118 N Railway Street W in Warman! This well-maintained 5-bedroom, 3-bathroom bungalow offers 1,392 sq ft of space on the main floor plus a fully developed basement. The main level features a bright living room, kitchen with ample cabinetry, and spacious dining area. Downstairs, you’ll find a cozy family room, games area, and two additional bedrooms. Outside, enjoy fenced backyard and a single attached garage plus a large 2-car detached garage—perfect for extra parking or a workshop. Situated on a 50x120 lot, this home is close to amenities and ready for its next chapter! Call today to book your showing! (id:43042)
54 115 Veltkamp Crescent
Saskatoon, Saskatchewan
Welcome to the very definition of "well-maintained"! This condo Looks nearly the same as the day it was moved into. Lots of extras here, including upgraded Kitchen Cabinets w/ pantry and under cabinet lighting, Fireplace in Living Room, Hardwoods, Tile, Staircase with railing from basement to 2nd floor, 2 Primary bedrooms - both with 5-piece ensuite bathrooms and walk-in closets, extra shelving in Laundry room, and has great location in the complex with extra side yard, and loads of natural light from the extra windows available in this corner unit! Spacious front entry includes a powder room for your guests. The basement is fully developed with a beautiful family room, another full bathroom and under-the-stairs storage. Hi-efficiency mechanical, Central Air Conditioning and extra storage in the utility room. Fantastic rear patio with privacy fence and natural gas bbq hookup. Double attached garage with direct entry. Close to bus stops and easy access to Circle Drive. An absolute pleasure to view! Be sure to check the virtual tour! (id:43042)
500 Kensington Avenue
Bredenbury, Saskatchewan
Are you looking for an affordable home with an oversized attached garage and a beautiful, fully fenced backyard? Come and check out your new home in Bredenbury Sk! Why choose this one? 9 hole golf course within walking distance, close to the potash mines, local daycare, spa services, a disc golf course and so much more! In 2015, a 16 x 27ft addition was added onto to the home resulting in a beautiful and cozy new family room complete with a natural gas fireplace, an office area and just off of that you will find the main floor laundry and bathroom. Keep going and you will find yourself in the oversized 20x24 insulated garage with space for vehicle, storage, tools, toys etc. From the addition it flows to the rest of the home which includes a bright kitchen which opens to the large dining area. From there you will find two nice sized bedrooms, another 4pce bathroom and a nice size pantry. If you enjoy a beautiful sunset then right outside your front door facing west, a nice deck has been added to sit out and enjoy the view and the peacefulness of the town. The concrete, dry basement is fantastic with an 8ft ceiling height, lots of storage and room to add rooms, create more storage or set it up as the kids play area. The backyard is very large with a nice patio area to entertain and BBQ with plenty of space for your family and friends to enjoy. If you enjoy privacy or perhaps have animals then you will appreciate the fully fenced yard already done for you. This home is ready for its new owners to enjoy! Buy now and enjoy your summer in your own backyard! Yorkton is a short 30 minutes away with lakes and many golf courses not far from your new home either! If you are looking for yard, garden and home space then take a look, 3 parcels (75x115ft) situated on a corner lot! Come and take a look at this fantastic, affordable home before it is sold! (id:43042)
807 Birtle Street
Moosomin, Saskatchewan
fall in love with this 1224 SQFT, meticulously cared for bungalow built in 1992, offering FOUR bedrooms, 3 bathrooms, main floor laundry, an attached garage AND it's located a hop, skip, and a jump to the schools & daycare! Back alley access on two sides, space for a garden, updated composite decking with aluminum railing AND count yourself lucky...the perfect sized yard -- not too big and not too small! The kitchen itself, is fantastic - white cabinets, updated appliances, an abundance of counter space. Large living room with west facing windows & a dining space off the kitchen. MAIN floor laundry, a bright 4pc bathroom, primary bedroom with 2pc ensuite & 2 more additional bedrooms down the hall. A 4th bedroom, bonus room (could be a 5th bedroom if needed), 3pc bath, secondary living room space and plenty of storage space is located in the basement. A solid, EXTREMELY well kept home with 1224 SQFT, FULLY finished basement, oversized single ATTACHED garage...what's not to like?! PRICED AT $329,000! Click the virtual tour link to have an online look! (id:43042)
Wilson Acreage
Annaheim, Saskatchewan
This picturesque acreage boasting over 27 acres is nestled equally between Annaheim and St. Gregor, with close proximity to the BHP Billiton Mine Site! Boasting Natural Gas and River water (both installed within the past 12 years), this acreage offers it all.....a sprawling well built 5 bedroom, 3 bath home with numerous outbuilding including a 50x120ft Quonset, 2 Barns, workshop (19.7x25.5ft with power and wood stove) and mature trees abound including Garden space with apple trees and raspberry bushes. A list of yard equipment is attached and available upon request. This home, offers a single attached heated garage (14.0 x 27.0ft) with direct entry to the home. You are welcomed by a large mud entrance and extensive closet space.....a necessity with any acreage home. This grand kitchen is fitted with Oak Cabinetry, built in oven, cook top, numerous cupboards and plenty of counterspace. The open concept main living area offers a spacious dining area with access to the front deck, a den/ sitting room with wood burning fireplace and garden doors to the backyard, and a large sunken living room. The main level of this home boasts three large bedrooms, a full bath, plus a half bath with shared laundry. The basement is partially finished with two bedrooms (do not meet current legal egress requirements) r/i bathroom, large open area that could easily be a family room and games area, plus extra storage and utility space. Plenty of room for any growing family! This property must be seen to be appreciated! It's is a sanctuary of trees and open space to enjoy year round. Upgrades over the past 12 years include natural gas installed, furnace, water heater, R50 insulation added to garage and house, River Water brought in, shingles replaced, septic discharge line replaced and new pump added for the septic tank, garage door replaced, garage heated and more! Do not miss out on this picture perfect property! Call your local Realtor to schedule a viewing of this beautiful property! (id:43042)
001a 234 1st Avenue
Swift Current, Saskatchewan
Searching for a new space for your Small Business? Club? Sport? Hobby space? Meeting space? Photography studio? Something affordable with all expenses included in the rent? Look no further - this renovated suite offers 554 square feet of open concept (air conditioned) space available to be combined with additional space in the basement to include its own private men’s and women's washrooms and possibly a single office if necessary. Heat, electricity and common area expenses included. The building will soon have cameras installed and a fob system implemented for easy access at any hour! Located on the lower level of THE BLOCK, downtown Swift Currents' freshly renovated public mall, offering a brand new modern interior and exterior, ample public parking, even offering some privacy on the more discreet side of the mall. Set a lasting impression in this impressive space and bring your business to the next level! Call today to view. (id:43042)
001b 234 1st Avenue Ne
Swift Current, Saskatchewan
Searching for a new space for your Small Business? Club? Sport? Hobby space? Meeting space? Photography studio? Something affordable with all expenses included in the rent? Look no further - this renovated suite offers 507 square feet of open concept (air conditioned) space available to be combined with additional space in the basement to include its own private men’s and women's washrooms and possibly a single office if necessary. Heat, electricity and common area expenses included. The building will soon have cameras installed and a fob system implemented for easy access at any hour! Located on the lower level of THE BLOCK, downtown Swift Currents' freshly renovated public mall, offering a brand new modern interior and exterior, ample public parking, even offering some privacy on the more discreet side of the mall. Set a lasting impression in this impressive space and bring your business to the next level! Call today to view. (id:43042)


