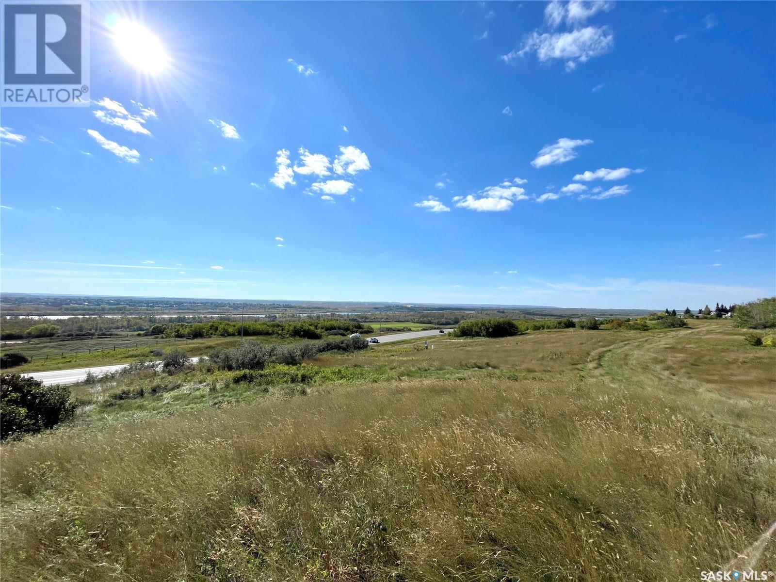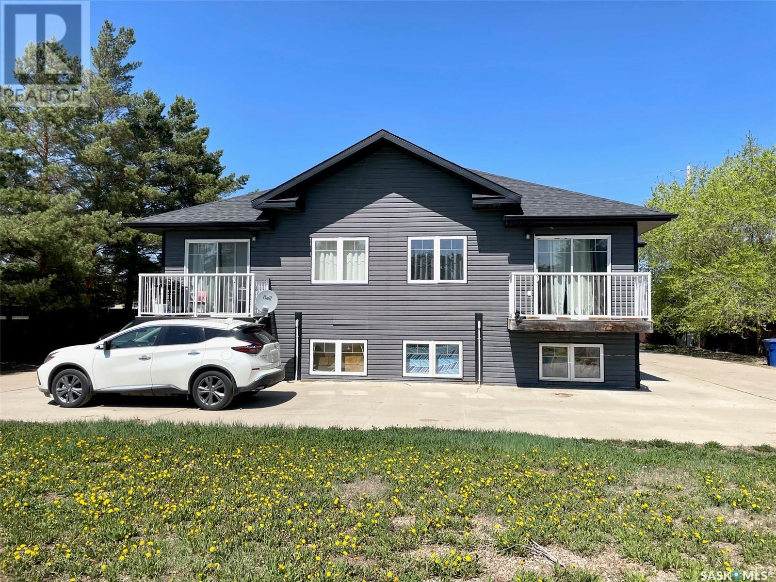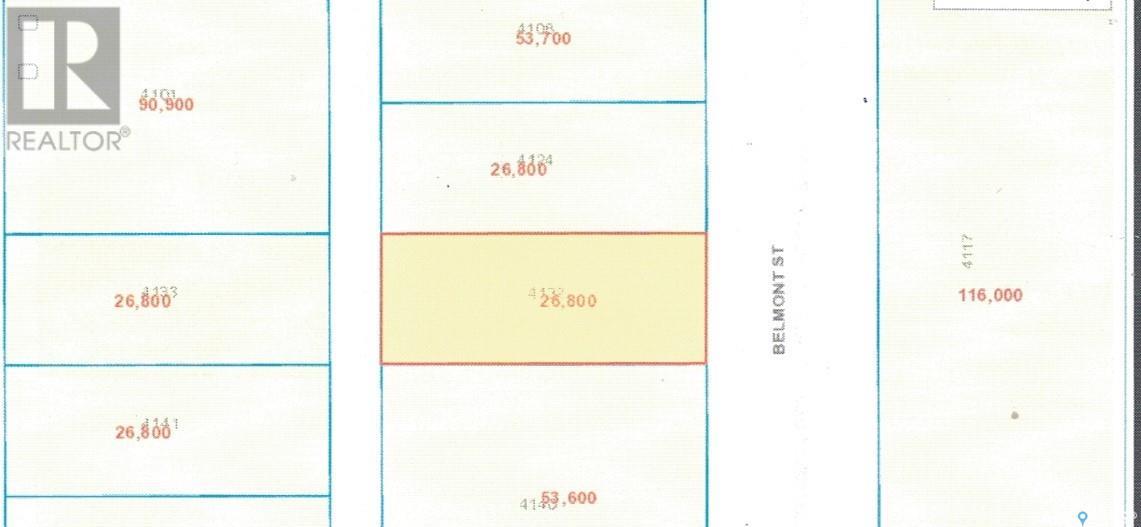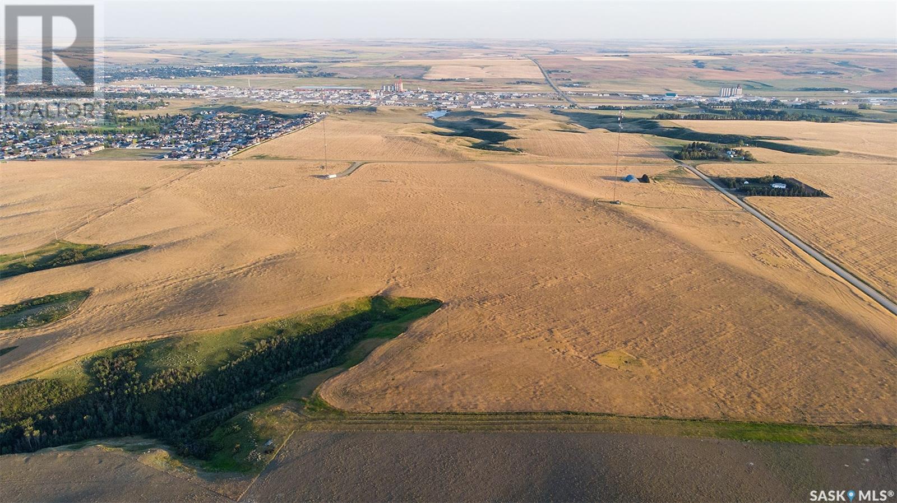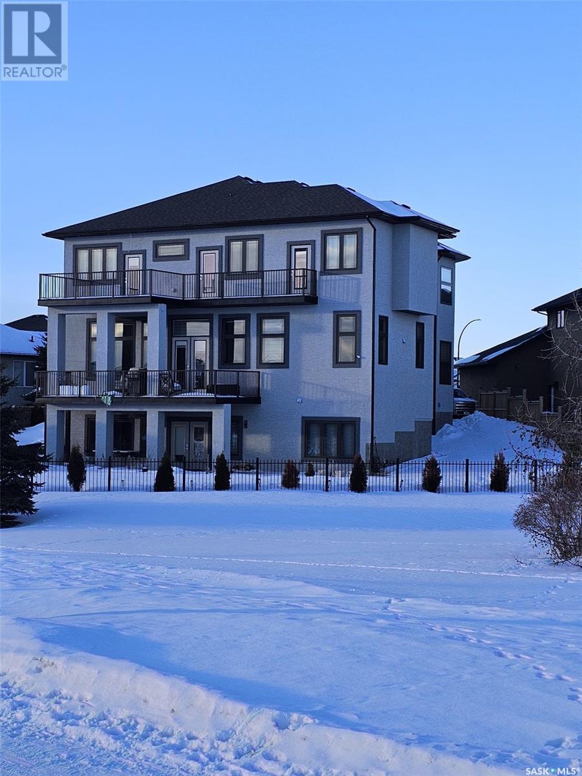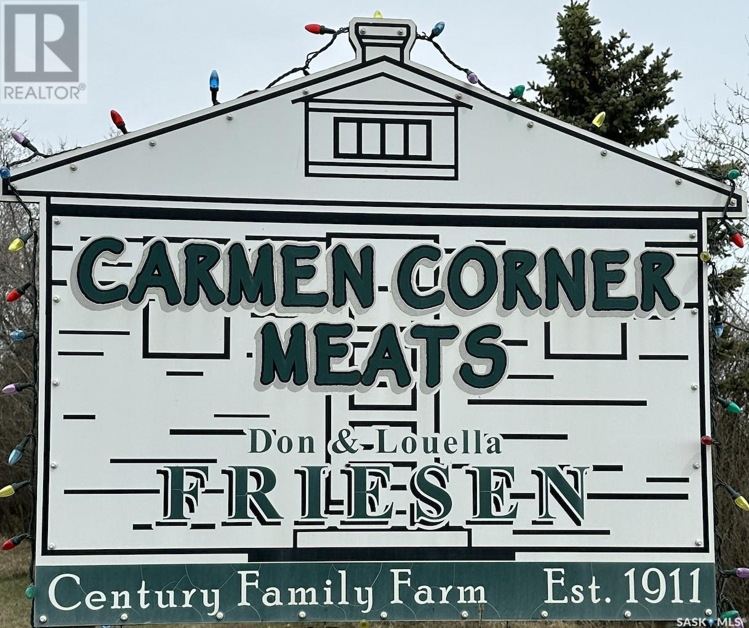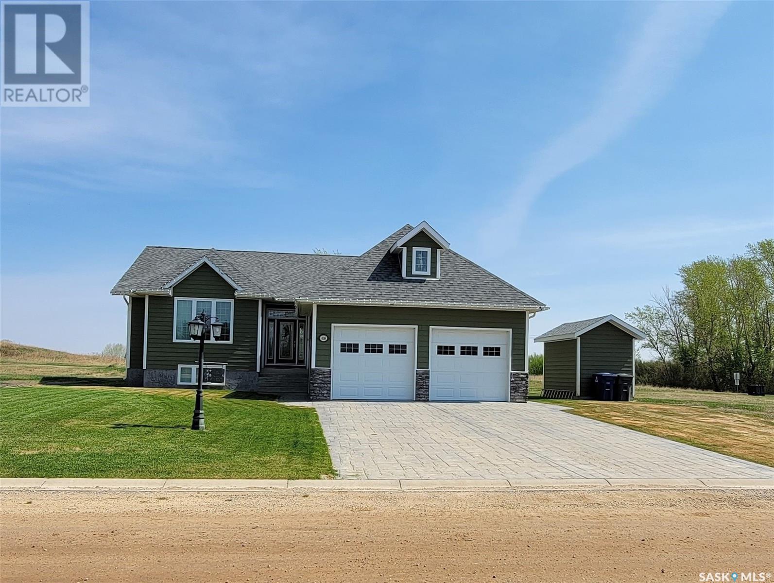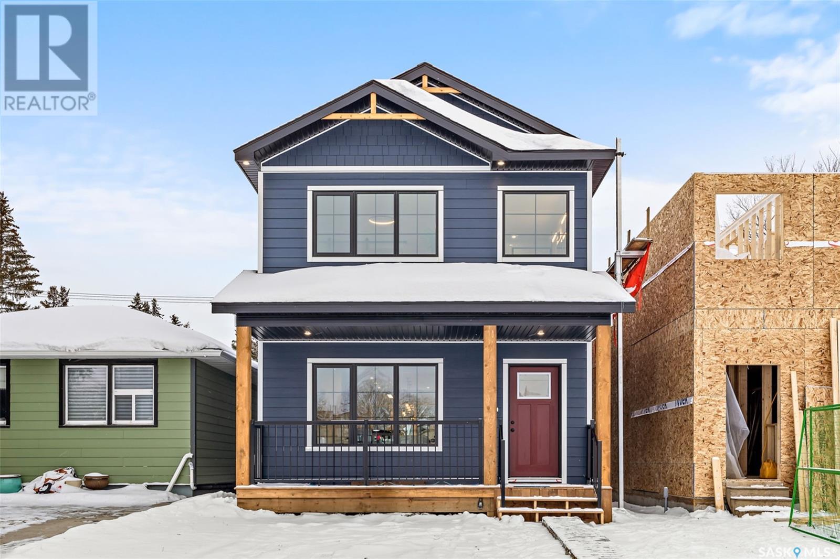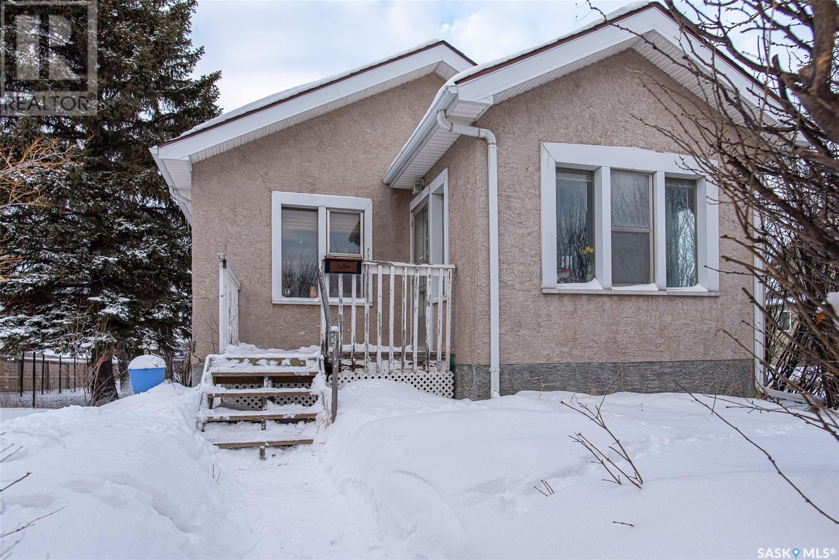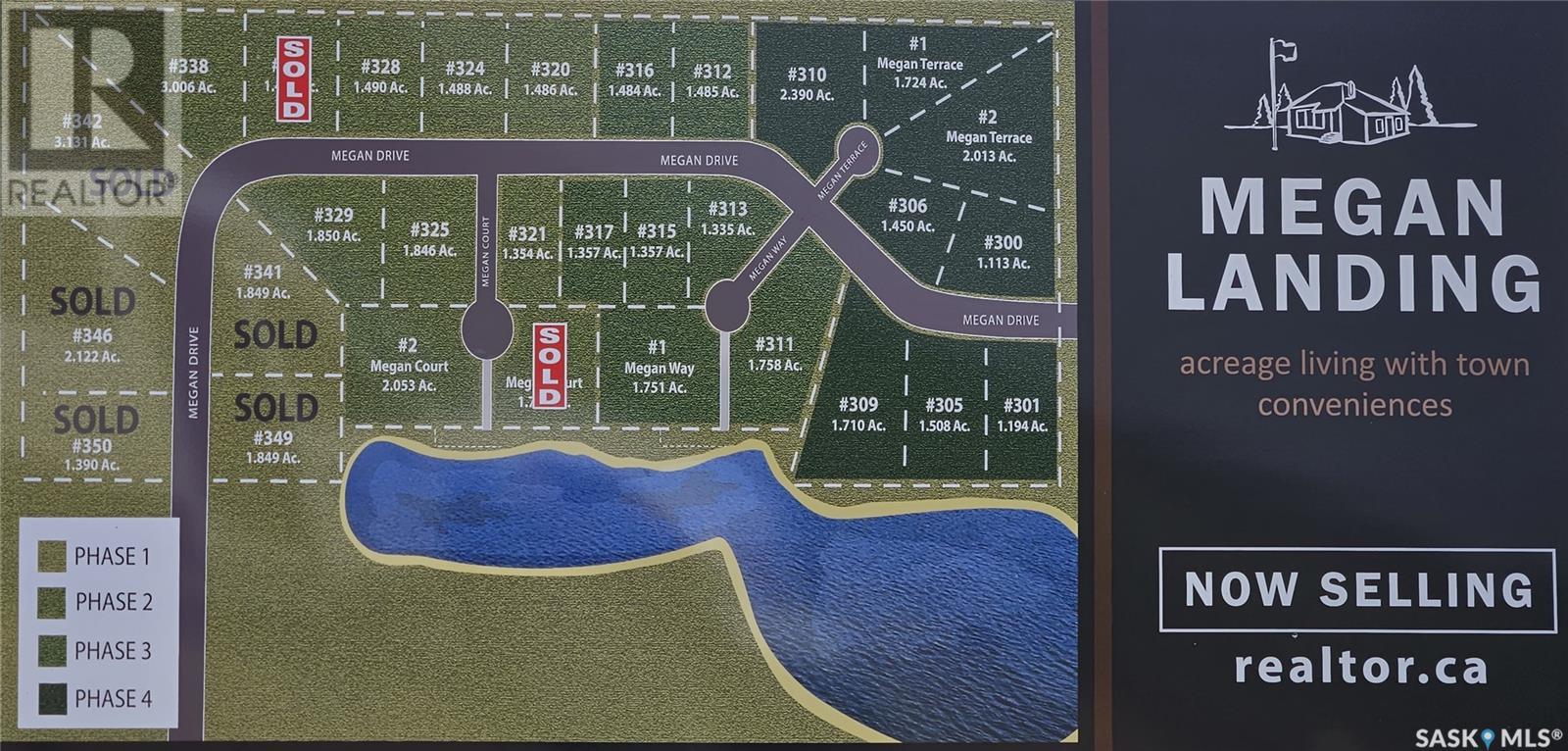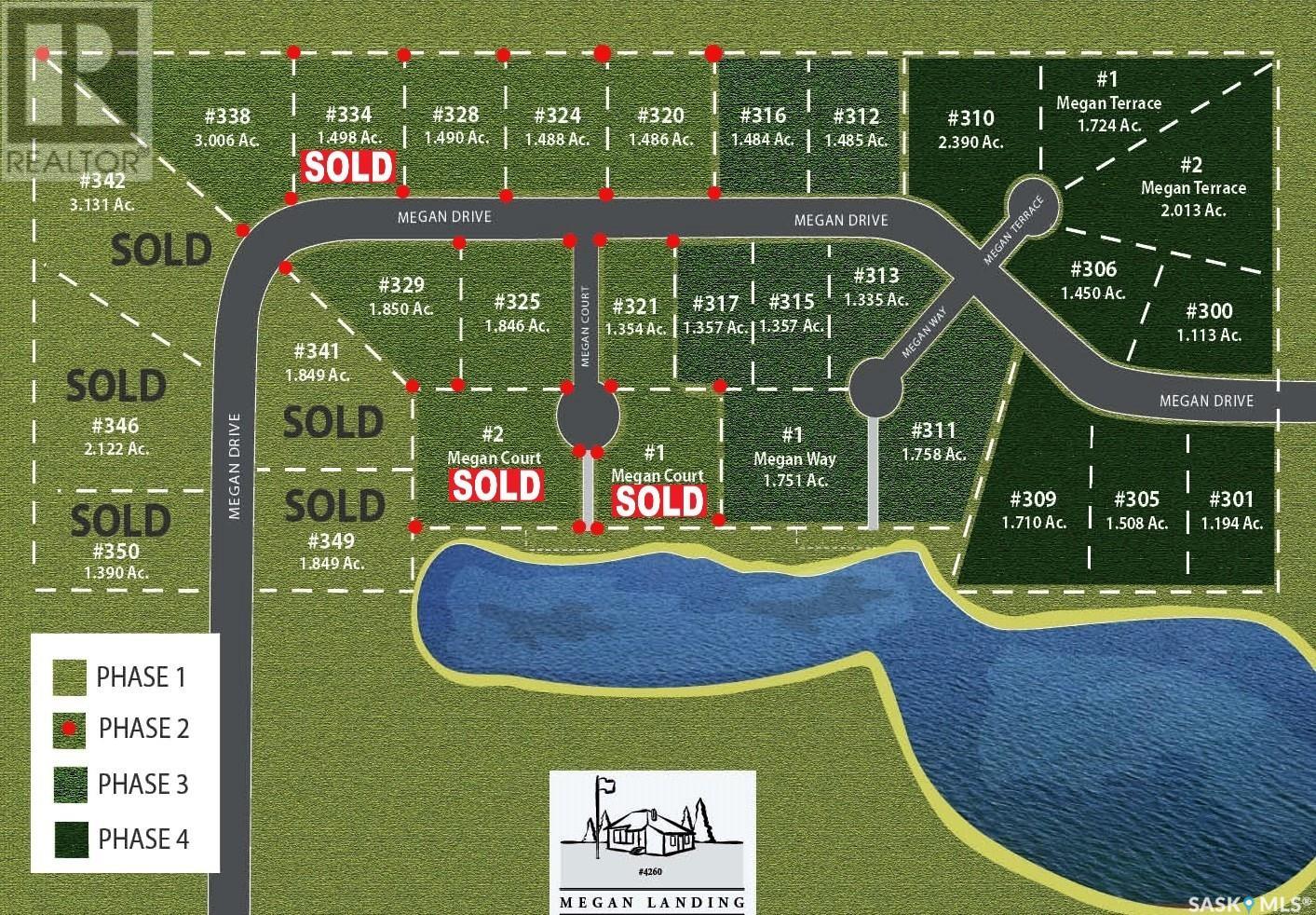Highway 16 Bypass Land
North Battleford, Saskatchewan
Check out this potential building site overlooking the North Saskatchewan River along the Highway 16 Bypass. This 6.29 acre lot is within the City of North Battleford and offers amazing river views and great highway 16 exposure. Geo Tech study has been completed. The City of North Battleford will consider proposals for development. Call today for more info (id:43042)
342 30th Street
Battleford, Saskatchewan
Take a look at this 4 plex in an excellent neighborhood in Battleford Sask. This building was built in 2011 and each of the four units offers 2 good sized bedrooms, open kitchen/dining/living room, laundry room and a four piece bath. The large yard provides ample parking. This would make a great investment opportunity with a location that most renters would appreciate. Call today for more info (id:43042)
4132 Belmont Street
Regina, Saskatchewan
50' x 125' undeveloped residential lot in Devonia Park or Phase IV of West Harbour Landing. Investment opportunity only at this time with potential to build on in the future. Devonia Park is a quarter section of land originally subdivided into 1,400 lots in 1912. Brokerage sign at the corner of Campbell Street and Parliament Avenue. GST may be applicable on the sale price. More information at the 'West Harbour Landing Neighborhood Planning Report'. There may be other costs once the land is developed. (id:43042)
403 1901 Victoria Avenue
Regina, Saskatchewan
Located in the downtown district, this 938 square foot condo provides you direct access to city living, with all amenities, entertainment, restaurants, and city parks. Convenient commuting to and from work is one many benefits of living in the heart of town. This suite features a private balcony, granite counter tops, in-suit laundry, central air conditioning, intercom security and much more. Spacious and open lay-out, with a well sized living room that provides an excellent entertainment space. The condo is complete with one bedroom, and one den, giving you option on on how you can best utilize the extra space. Have your agent reach out and book your showing today! (id:43042)
Harden Acres
Swift Current, Saskatchewan
INVESTMENT/DEVELOPMENT OPPORTUNITY AWAITS! THE PERFECT OPPORTUNITY TO BE A PART OF A GROWING, VITAL AND THRIVING CITY, A GREAT LOCATION IN WHICH TO LIVE, WORK, INVEST AND PLAY. THE NORTHWEST SECTOR OF SWIFT CURRENT WILL CONSIST OF NEIGHBOURHOODS OF CHOICE THAT ARE DESIRABLE, SAFE, WALKABLE, INCLUSIVE AND FEATURE A HIGH QUALITY OF LIFE FOR IT'S RESIDENTS. THIS PROPERTY HAS BEEN ANNEXED BY THE CITY OF SWIFT CURRENT AND IS EARMARKED FOR LOW/MEDIUM DENSITY RESIDENTIAL HOUSING WITH A 8 HECTARE SCHOOL SITE PLANNED NEAR THE CENTRE OF THIS LAND. THE PROPERTY CURRENTLY HAS A YEAR TO YEAR CROP SHARE LEASE IN PLACE AS WELL AS A YEARLY LEASE AGREEMENT WITH ROGERS COMMUNICATIONS. IDEAL FOR DEVELOPERS, BUILDERS, INVESTORS AND ENTREPRENEURS ALIKE! (id:43042)
346 Greenfield Terrace
Saskatoon, Saskatchewan
Welcome to 346 Greenfield Terrace – a true work of art where no detail has been overlooked. This meticulously crafted home seamlessly blends comfort, luxury, and elegance. Upon entering, you'll be greeted by a grand ceiling adorned with a custom chandelier. Unique features abound, including automated blinds, a custom-designed pillar on the main floor, and exquisite 2x4 ft tiled flooring in the kitchen. The home offers an impressive butler's kitchen with a massive walk-in pantry, and every bedroom is equipped with its own en-suite, including the primary bedroom with a stunning stand-alone tub. The home boasts a separate heating system for the second floor, along with additional furnaces in the basement, ensuring year-round comfort. Two water heaters, and a sprinkler system. The beautifully landscaped backyard offers custom fountains, a patio with a natural gas fireplace, and backs onto a serene open field and park. Additional highlights include a drive-through garage, a driveway leading to the backyard, a custom-designed outdoor patio area with marble shelving, and a natural gas fireplace. Enjoy the interconnecting balcony that spans three rooms on the second floor, as well as custom fountains in each corner of the backyard, creating an inviting outdoor oasis. The expansive sunroom and high ceilings on the main floor enhance the home's airy, open feel, while an abundance of windows and modern interior design complete its unique charm. The second-floor features four large bedrooms, each with an en-suite, a separate living area, a laundry room with storage, and a spacious sunroom/recreation room. The fully developed walk-out basement adds even more space, with three additional bedrooms, all with en-suites, a den/office, a living room, and a third kitchen, complete with ample storage and a walk-in pantry. This home truly offers high-end luxury and grandeur. Call your agent today to arrange a private showing and experience this extraordinary masterpiece in person. (id:43042)
Carmen Corner Meats
Laird Rm No. 404, Saskatchewan
**Business For Sale** Carmen Corner Meats, a local owned meat shop, is for sale. This 3rd generation company comes with a great client, contact and local grocery store base. Included in the sale: Trade name, equipment, inventory, contacts, contracts and recipes! Don't miss out on your chance to own a local reputable established company! (id:43042)
408 5th Street E
Wilkie, Saskatchewan
Executive style 1613 sq. ft. 4 level split home built in 2009; sellers are original owners and tons of pride showing in this one; 2 bedrooms and 2 baths on upper level, 1 bedroom on 1st lower level; spacious primary bedroom features a walk-in closet plus 3 pce ensuite with a beautiful tiled walk-in shower; main bath features a corner jetted soaker air tub; Kitchen and dining has 12' ceilings, tons of cherry finish maple cabinets, quartz counter tops, expansive island with built-in dishwasher, walk in pantry and limestone tile flooring, built in oven & microwave stainless steel combo, 36" ceramic stove top; reverse osmosis; main floor laundry/mudroom; living room features a vaulted ceiling, stunning acacia hardwood floors & natural gas fireplace; your first lower level hosts family room with a natural gas fireplace, 3rd bedroom & 3pc bath; very bottom or 4th level is unfinished but can be a future bedroom if so needed; 14' ceilings in finished double attached garage with in-floor heat, basement has plumbing installed for in floor heat too; 35 year asphalt shingles; hardy plank siding; ICF block basement; underground sprinklers; 12x18 garden shed; triple paned Argon windows; air to air ex-changer; water softener; sump pump; central air conditioning (2018); new humidifier installed in fall of 2023; so many more features; price out cost to build new and you will see the value in this one! (id:43042)
113 Bottomley Avenue N
Saskatoon, Saskatchewan
Welcome to 113 Bottomley Avenue, located in the highly desirable neighborhood of Varsity View. This stylish 3-bedroom, 3-bathroom home, built by Aesthetic Construction Inc., showcases a modern open-concept layout with laminate flooring throughout the main level. The chef’s kitchen is equipped with quartz countertops, upgraded appliances, and a large island, complemented by a butler's pantry featuring a wet bar and fridge. Ideal for entertaining, the kitchen effortlessly connects to the dining and living areas. The main floor also includes a spacious entrance foyer, a cozy gas fireplace, and a convenient half bath at the rear. On the upper floor, you’ll find a luxurious primary bedroom with a walk-in closet and a spa-inspired 5-piece ensuite. The second floor also includes a generous laundry room, two additional bedrooms, and a 3-piece bathroom. The basement, with its separate entrance, is prepped for a future 2-bedroom legal suit, that would be eligible for the Secondary Suite Incentive. With an Energuide rating of 113, this house meets and exceeds typical new home efficiencies, and will consume about 20-25% less energy than a typical new house! which Close to all major amenities including the University of Saskatchewan, the Broadway District, downtown, RUH, and the South Saskatchewan River, this home presents a prime opportunity to reside in one of Saskatoon’s most sought-after neighbourhoods. (id:43042)
2100 York Street
Regina, Saskatchewan
welcome to 2100 York Street. This Home has high ceilings & an abundance of windows which bring in natural light. With a large living room as you enter the home. There are two large bedrooms with hardwood floors & a nicely finished bathroom on the main floor. The Kitchen is a galley style. The back door entrance leads to the basement which is unfinished and open for development. At the back of the lot there is a large 24 by 26 garage that is insulated & has been updated with electrical. With a very quiet neighborhood in a great location this home is a good opportunity for someone. email or call today to see this home. (id:43042)
328 Megan Drive
Tisdale, Saskatchewan
Looking for a spacious property with town services? Phase 2 of Megan Landing features 1.5-3 acre lots perfect for building your dream home and enjoying the freedom of an acreage lifestyle. This picturesque development boasts a stunning spring-fed lake, ample green space, and the convenience of town services. Don't miss this opportunity to create your own private oasis. (id:43042)
324 Megan Drive
Tisdale, Saskatchewan
Looking for a spacious property with town services? Phase 2 of Megan Landing features 1.5-3 acre lots perfect for building your dream home and enjoying the freedom of an acreage lifestyle. This picturesque development boasts a stunning spring-fed lake, ample green space, and the convenience of town services. Don't miss this opportunity to create your own private oasis. (id:43042)


