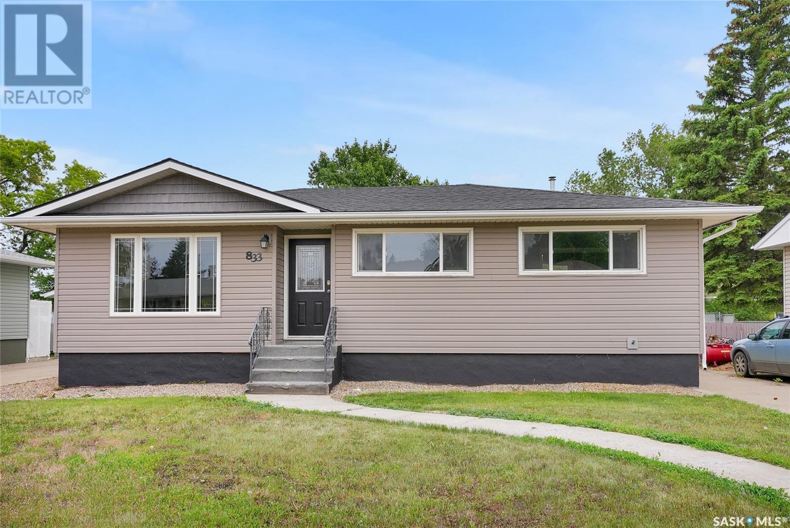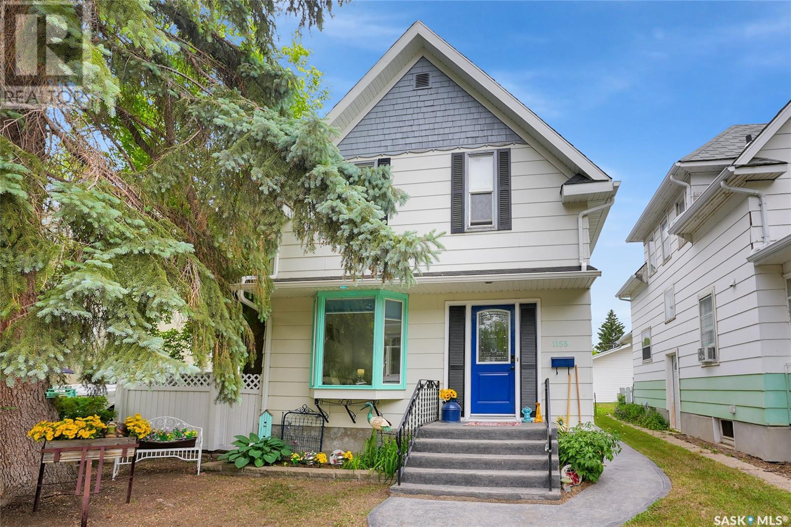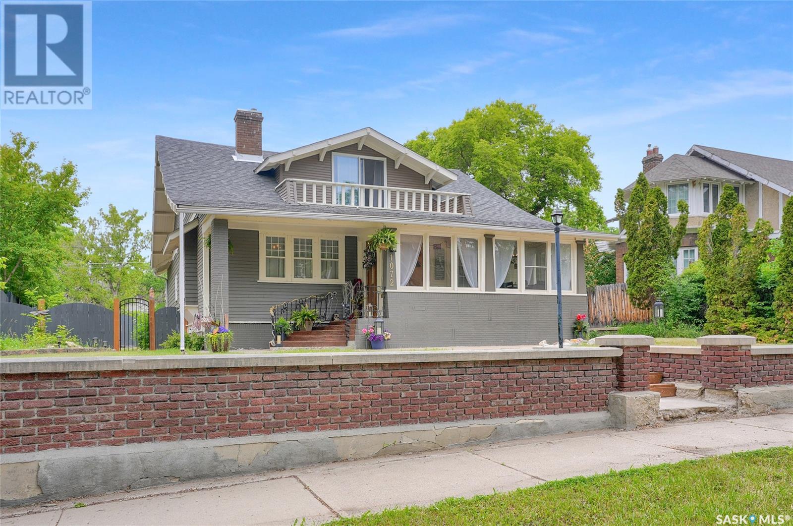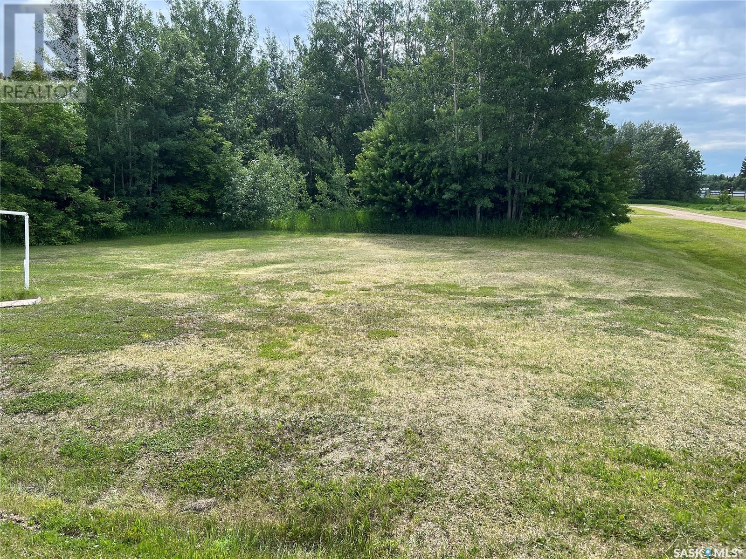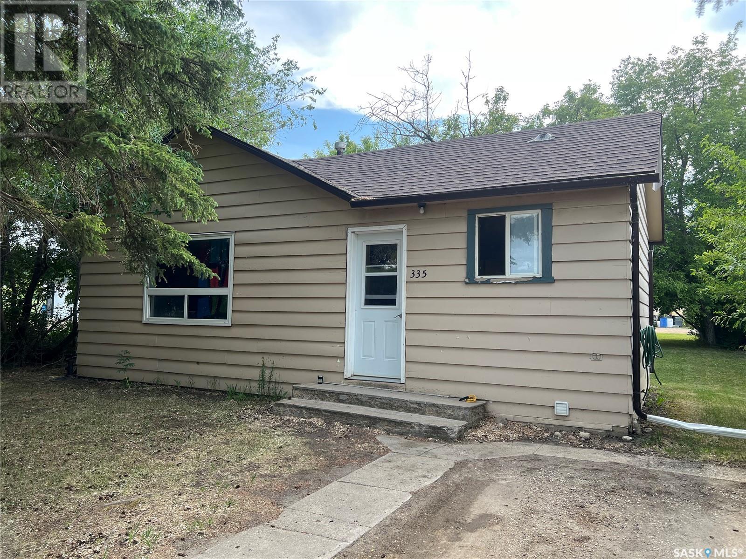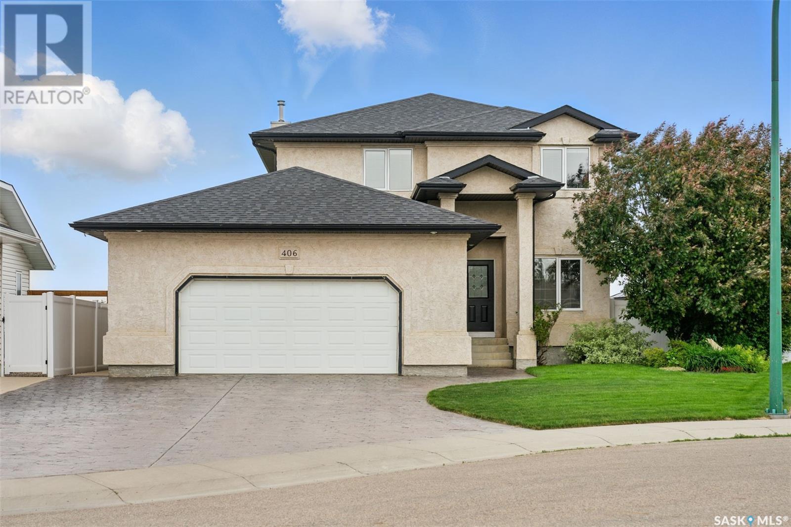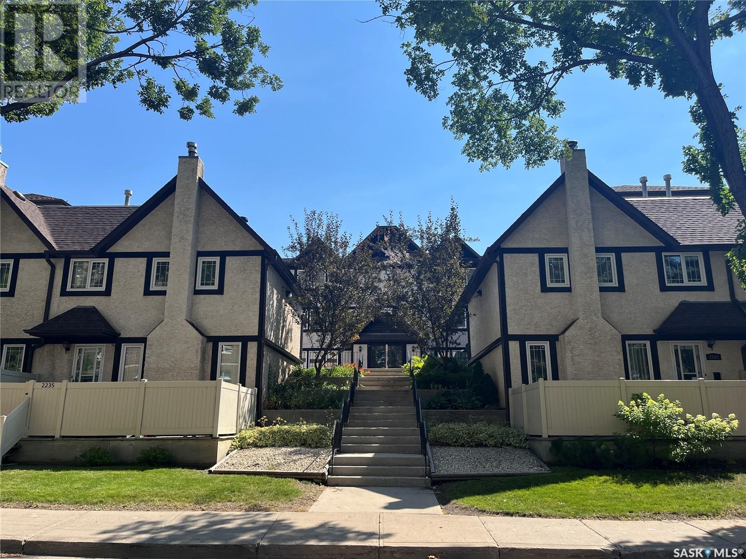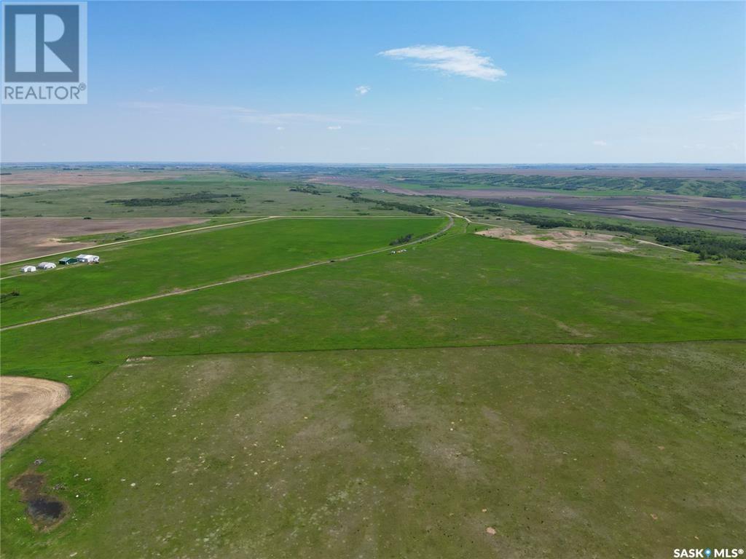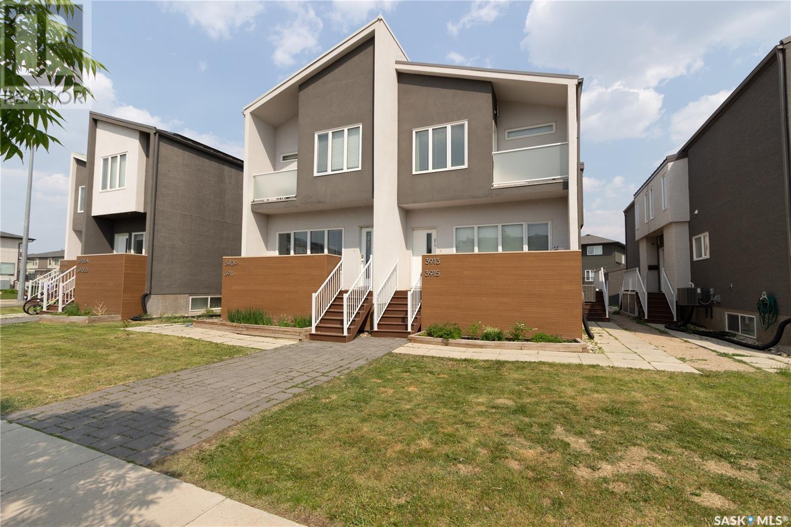833 Keith Street
Moose Jaw, Saskatchewan
This Bungalow is the perfect home for those who love to entertain, offering a combination of style, comfort, and an ideal setting for hosting gatherings. At the heart of this home is the spacious kitchen, opened to the Dining area, thoughtfully added in 2000. This bright and airy space features large windows and garden doors that open to the backyard, inviting natural light to shine through. With ample cabinetry, there’s plenty of room for all your kitchen storage needs. The centerpiece is the island, which provides a great workspace complete with a prep sink, making meal preparation effortless. There is also main floor laundry! The main floor boasts an open-concept design, enhanced by a pass-through styled open wall to the living area. Hardwood floors add warmth and elegance, creating an inviting space for both everyday living and special occasions. This level also includes 3 bedrooms and an updated 4pc. Bath. On the lower level, renovated, creates a serene atmosphere with modern finishes. This area features a family & game spaces room perfect for movie nights or casual gatherings. A Snack Centre is a great spot for mixing drinks and serving snacks. Additionally, there are plenty of storage solutions, a 4th Bedroom (window does not current fire codes, but to be aware), and an updated 4pc bath complete this floor with utility. The outdoor space, South facing, is fenced and has a dedicated area for the family pet featuring a large dog run off the deck. Relax and unwind on the Deck or around the firepit area. There is also a front drive for off street parking. This is a wonderful family home to make your next move to. Click On The Multi Media Link For A Full Visual Tour and call today! (id:43042)
1158 Alder Avenue
Moose Jaw, Saskatchewan
Nestled on a beautiful, tree-lined street. This charming home offers everything you need for comfortable & modern living. With a blend of modern amenities, character design & upgrades, it’s not just a place to live, it's a place to thrive. Welcomed by the stamped concrete walkway, you are greeted into the foyer, where you are led into the spacious living room, which seamlessly opens to the dining area. These open spaces boast large windows, allowing natural light to flood through & enhance the rooms along w/elegant vinyl plank flooring. The kitchen, designed with a delightful white & blue cabinetry combo, is perfect for the family cook. It’s equipped with all the essentials to make meal preparation a breeze. Additionally, the main floor features a den that could serve as the perfect office space, an updated 2 pc. Bath & a convenient mudroom that leads to the deck, yard, dbl. det. heated garage. Upstairs, you’ll find 3 bedrooms, providing privacy and space. This floor also includes a nicely updated 4pc. bathroom. The lower level is developed into a fantastic TV and games space, perfect for family movie nights. It's even equipped with a snack center. Completing this floor is a 3pc. updated bath & laundry combination. Step outside to enjoy the backyard deck, ideal for outdoor meals or sipping your morning coffee while soaking in the fresh air, perfect for relaxation. The home has undergone several upgrades, including a H/E furnace & air conditioning for year-round comfort, shingles installed in 2019 & updated soffit/fascia in 2022 for added peace of mind and has underground sprinklers. Completing this lovely home is a heated dbl. det. garage, along w/an extra parking spot, offering ample space for vehicles and storage. Don’t miss the opportunity to make this beautiful home your own. It stands ready to welcome you and your family to a life of comfort and joy. CLICK ON THE MULTI MEDIA LINK FOR A FULL VISUAL TOUR and call today to live more beautifully! (id:43042)
1072 2nd Avenue Nw
Moose Jaw, Saskatchewan
Nestled on a picturesque tree-lined street, this stunning home offers a perfect blend of classic charm & modern features. Located close to schools, parks & downtown, it's an ideal setting for family life. Boasting incredible character & contemporary updates, making it truly one-of-a-kind. Showcasing amazing original millwork, including exquisite doors, pocket doors, wood moldings/beams, all enhancing the home's character. Updates include shingles, a H/E furnace & air conditioning, ensuring comfort year round. The main floor features updated hardwood & laminate flooring. The updated kitchen is a chef's dream, complete with a center island, butler pantry including the hidden stackable laundry. The kitchen's quartz counters & crisp white cabinetry create a modern feel that complements the home’s timeless charm. The main living area is graced w/a grand gas fireplace surrounded by granite, beautiful wood crown moldings, & ceiling beams. This space seamlessly opens into the family & dining areas, providing ample room for family gatherings & entertaining. This area, through patio door opens into the enclosed veranda expanding the living space. The primary bedroom features a walk-in closet & luxurious 5pc. bath. A den, which can serve as a second bedroom & 2pc. powder room complete the main floor. The 2nd floor offers a bonus room & 3 additional bedrooms, one of which includes a delightful balcony. The floor is bathed in natural light from skylights & features a 4pc. bath w/a convenient Jack & Jill entrance. The lower level w/cozy family space & also offers ample storage, a workshop, and its own entrance from the backyard. The beautifully landscaped yard includes a large deck w/privacy fence & a patio, perfect for outdoor enjoyment. The dbl. det. garage, heated by a wood stove, adds both utility & charm. This home is a must-see! CLICK ON THE MULTI MEDIA LINK for a full visual tour to explore this incredible property in detail. Let’s make your next move the best move! (id:43042)
205 Edgewood Drive
Buena Vista, Saskatchewan
Tired of city living? Come check out this fantastic 1608 sq ft home in Buena Vista 35 min to Regina on pavement the whole way. The home features a large foyer, slate tile, open concept floor plan, vaulted ceiling to give an open inviting feel. The kitchen features granite countertops with an eat-up island, subway tile backsplash, white cabinets with soft close doors & drawers, a corner pantry, stainless steel appliances & spacious dining area. Hardwood flows throughout the main area. The living room features a gas fireplace with stack stone. The large back deck and 26*16 stamped concrete patio with a huge backyard are perfect for entertaining! The master bedrooms walk-in closet has tile flooring, built-in shelving & leads to the 4pc ensuite with soaker tub, corner tile shower, in floor heat, & granite vanity. Two additional bedrooms complete this level. The Fully finished basement includes 2 large bedrooms, family room, 3pc bathroom and dream home gym. The basement has radiant infloor heat. Lot size is a half an acre, fully fenced backyard ( maintenance free) with gate access to the backyard, plenty of room for camper, boat, trailer etc. The oversized triple attached garage is insulated & finished with OSB, Shelves & workbench. On the single side of the garage you can drive through to the back yard. Driveway is 56 ft long x 38 ft wide. Underground sprinklers in the front yard. Edgewood Estates is a great place to raise a family with busing to schools, close to all amenities, groceries, curbside recycling, garbage pickup, community septic system (no pump outs required). (id:43042)
854 Mctavish Street
Regina, Saskatchewan
Welcome to 854 McTavish St – a charming, move-in ready 2-bedroom, 1-bathroom raised bungalow located on a quiet, family-friendly street. The bright main floor offers a spacious living room filled with natural light, a large kitchen with ample cabinetry, and a full 4-piece bathroom. The basement is over 8 feet tall, with large windows and a separate entry, making it ideal for future suite development or added living space. Recent upgrades include new vinyl flooring through out the main floor. Appliances are included in as-is condition. With lane access, there’s potential for garage development or extra parking. Conveniently located close to schools, parks, public transit, shopping, and bus stops—this home is perfect for first-time buyers, small families, or investors alike. (id:43042)
103 O'regan Crescent
Saskatoon, Saskatchewan
Welcome to 103 O’Regan Crescent—a move-in ready bungalow with heated garage that’s sure to impress car enthusiasts and hobbyists alike! Located on a quiet crescent in a well-established Saskatoon neighborhood, this 1,130 sq ft, 3 bed, 3 bath plus den home is loaded with updates and value. The main floor offers a bright and functional layout with updated bathrooms, some newer windows, and a welcoming living space. The kitchen includes a 2020 stove and dishwasher, and flows nicely into the dining area—ideal for family life or casual entertaining, and the master bedroom features a convenient en suite bathroom. The lower level adds a spacious family room, third bathroom, large laundry and storage area—making life even more convenient. Outside, enjoy evenings on your deck or in your private hot tub and a fully fenced yard on a generous 55’ x 108’ lot. The garage is the showstopper—insulated, heated (new garage heater 2020), and ready for your next big project or car collection. Whether you’re a weekend wrench-turner or a full-time tinkerer, you’ll love this space. Shingles were just replaced on the house in June 2025, offering peace of mind for years to come on this family home. Located in a quiet, established neighborhood with many long-time residents, this home offers a peaceful lifestyle while still being close to schools, parks, and amenities. Whether you’re downsizing, starting out, or looking for a garage that wows—you’ll want to see this one.... As per the Seller’s direction, all offers will be presented on 2025-06-19 at 6:30 PM (id:43042)
230 10th Street Ne
Weyburn, Saskatchewan
What can I say about 230 10th Street? A lot to offer on one level! 2 Bedrooms one having a 2 pce ensuite, PVC windows throughout, Central Air conditioning, Lots of storage space, laundry tucked into the hallway closet and multiple storage cupboards. The backyard has a single car detached garage with back alley access. A couple of raised garden beds for the green thumb and a deck to relax on. This could be your first home, a great rental home or just something to down size to. (id:43042)
204 3rd Street Nw
Ituna, Saskatchewan
Welcome to 204 3rd Street NW in the welcoming community of Ituna! This fully finished 992 sq ft bi-level sits on a massive corner lot and is packed with features inside and out — including a dream 4-car detached heated garage, perfect for hobbyists, mechanics, or those needing extra space for toys and tools. The main level offers a semi-open concept layout with a bright living room that flows into the dining area, where you'll find direct access to the composite deck and charming screened in gazebo overlooking the mature, well-kept yard. The kitchen is both stylish and functional, featuring beautiful stainless steel appliances and ample cabinetry. This level also includes 3 bedrooms (one currently converted into a convenient main floor laundry room, easily returned to bedroom use) and a spacious bathroom with a sit-in shower. Downstairs is built for entertaining with a cozy natural gas fireplace and wet bar. Two additional bedrooms, a 3-piece bathroom, a mechanical room, storage space, and direct walkout access to the backyard complete the lower level. Outside, enjoy a well-landscaped yard with a shed and bonus detached canvas garage for even more storage. This property is a rare find, offering incredible value and versatility. There is a bonus generator in the garage for added peace of mind. Ituna offers all essential amenities and is ideally located less than an hour from Yorkton, just 35 minutes to Melville, and just over an hour to Regina — making it a fantastic option for comfortable, affordable living. Don’t miss your chance to own this exceptional property! Book your private tour today. (id:43042)
419 Haight Crescent
Saskatoon, Saskatchewan
This spacious and functional home offers incredible value in one of Saskatoon's most desirable east side neighbourhoods. With four fully finished levels, there’s plenty of room for families, entertaining, or relaxing. The main floor features a bright living room, spacious dining area, and a well appointed kitchen with newer stainless steel appliances. Upstairs offers three generous bedrooms including a primary suite with 2 piece ensuite, plus a full 4 piece bath. The third level includes a cozy family room, fourth bedroom, and 3 piece bathroom, while the lowest level adds even more space with a large recreation room, laundry area, and ample storage. Outside you’ll find a private, fully fenced backyard with a raised deck, concrete patio, and oversized insulated double garage, great for extra storage, a workshop, or keeping vehicles warm in winter. Recent updates include shingles, eavestroughs, flooring, and water heater. Close to schools, parks, shopping, Wildwood Golf Course, and major roadways, this is a fantastic opportunity to own a solid home in a great location. (id:43042)
417 Mcintosh Street
Foam Lake, Saskatchewan
This home is a solid 1913 two-story home on two town lots. Features include hardwood flooring, two brand-new windows, a combination tin and asphalt roof and newer appliances. Great option for a first-time buyer or as a revenue property. Foam Lake offers essential amenities like schools, healthcare, a golf course and year-round recreation. Located on Highway 16 makes it a convenient, affordable choice for those looking to settle in a quiet, welcoming community. (id:43042)
327 Windsor Avenue
Porcupine Plain, Saskatchewan
Looking for a place to build? Look no further! Great vacant residential building lot with all town services running adjacent/nearby. Corner lot with lawn and some trees. Located on the north end of Windsor Ave next to the highway. Quiet residential area. looks out onto a field. (id:43042)
335 1st Avenue E
Porcupine Plain, Saskatchewan
Affordable, private, cozy 2 bedroom, 1 bath starter home on large lot. Quiet residential area. Plenty of room in the back to add onto the home! Shingles replaced in 2012, windows 2015, water heater replaced 2019 and exterior door in 2020. Upgrades include laminate flooring and bathroom upgraded 2022. Great opportunity for the right person! (id:43042)
406 Pobran Court
Saskatoon, Saskatchewan
Welcome to 406 Pobran Court in sought-after Silverspring — a stunning home nestled on a quiet cul-de-sac backing onto scenic green space. If you’ve been searching for a property that checks all your boxes, this could be it! Inside, the spacious and functional layout begins with a bright front den — perfect for a home office, offering views of the front yard. The main living area opens up beautifully into the kitchen, dining, and living room. The kitchen is a showstopper, featuring rich, dark cabinetry, a large island with seating space, stainless steel appliances, and a corner pantry. The adjacent dining area is flooded with natural light and features access to the backyard. The adjacent living room invites you to unwind with a gas fireplace, ideal for movie nights or quiet evenings in. Upstairs, you'll find four generously sized bedrooms — a rare and valuable feature. The primary suite is a true retreat with a luxurious five-piece ensuite, dual sinks, and a soaker tub. A full bathroom serves the additional bedrooms, making this level ideal for families of all sizes. The fully finished basement adds even more space with a versatile family room — great as a media or playroom — plus a fifth bedroom, a 3-piece bathroom, and a bonus den space for hobbies or storage. The oversized double garage includes an additional workshop area, complete with a convenient mudroom-style space perfect for storing seasonal gear. Tucked away on a quiet cul-de-sac, the street is ideal for families — great for kids to play peacefully. The private backyard offers exceptional views of the natural swale, where deer are often spotted, adding a sense of serenity to your outdoor space. Plenty of room to play, entertain, or simply relax. This home offers the perfect balance of location, space, and thoughtful design — come see it for yourself!... As per the Seller’s direction, all offers will be presented on 2025-06-19 at 5:00 PM (id:43042)
403 Blackshire Crescent
Saskatoon, Saskatchewan
Welcome to 403 Blackshire Crescent – Spacious, Private & Exceptionally Maintained This original-owner, custom-built 1,840 sq ft bungalow is tucked away on a quiet crescent, just steps from parks and the golf course. Situated on a large pie-shaped lot with mature trees, it offers rare backyard privacy and room to enjoy. Inside, you'll find 9 ft ceilings on both the main floor and in the fully finished 1,763 sq ft basement. A grand, open-concept layout welcomes you in, with a wide staircase, elegant tray ceilings, and natural cherry hardwood. The home is filled with custom cabinetry throughout, offering thoughtful storage and timeless appeal. The kitchen features a large custom island with an abundance of drawers and cabinets, ideal for both everyday living and entertaining. The spacious primary suite includes a large walk-in closet and a luxurious ensuite with a corner jet tub, shower, private water closet, and makeup station. A second main floor bedroom and full bath complete the upper level. Downstairs, the basement offers a massive recreation room, two additional bedrooms with large walk-in closets, another full bathroom, and a well-equipped laundry room with sink and excellent storage. The upstairs mudroom also provides the option to relocate laundry from the basement for added convenience. Additional features include an oversized double garage with a workshop area and extra windows, natural gas BBQ hookup, a newer boiler system with in-floor and radiant heat, and beautiful landscaping with excellent curb appeal. The yard is equipped with underground sprinklers and five hose hookups spaced throughout the property for easy watering and outdoor maintenance. Updates include newer shingles, boiler system, and HRV. This is a warm, welcoming home with space to grow and a location you’ll love. (id:43042)
206 2237 Mcintyre Street
Regina, Saskatchewan
Welcome to McIntyre Place ~ where quiet comfort meets downtown convenience! This two bedroom unit offers a functional layout with a bonus enclosed sunroom for extra space! As you step inside, you'll immediately notice the bright open concept living area that is flooded with natural light from the sunroom. The kitchen boasts plenty of oak cabinets, a built-in dishwasher, eat up bar and newer appliances. The good sized master also features a walk thru closet and 2-piece ensuite. There's a second bedroom and 4-piece main bathroom as well as a convenient in-suite laundry room. Finishing off the unit is a cozy 25" glassed-in sunroom with courtyard views. The perfect spot to enjoy an afternoon tea, a book, quiet dinner or glass of wine. The balcony area also provides access to a separate storage room as well as a mechanical room, which is home to a high efficient furnace and new water heater (2025). The unit also comes with your own heated underground parking spot. If you're looking for a great spot to live that's close to Wascana Park, is within walking distance to 13th AVE shopping and all downtown amenities, this might just be the one. Call your agent today for your private showing. (id:43042)
152 7th Avenue W
Central Butte, Saskatchewan
What a wonderful place to call home! Welcome to 152 7th Avenue West in the great community of Central Butte! This one-owner home offers a move-in ready property perfect for families of any size! Entering this bi-level design you find a spacious south facing living room leading to a large kitchen with excellent design that steps onto a wonderful 3-season sitting room that steps onto a deck & the amazing backyard! Down the hall you find a full bath & 2 spacious bedrooms. Stepping down to the lower level, you will love the family room perfect for casual relaxation, a full bath, 2 more spacious bedrooms as well as a large utility room/laundry room with great storage space! This property offers an attached garage as well as another garage with workshop space!,....I know!! The yard has numerous fruit trees/shrubs, garden space for your green thumbs, xeriscaped front yard, shed, and a beautiful stone wall! Do not miss this amazing home featuring: 4 bedrooms, 2 baths, 2 garages, over 950 sq/ft on the main, fully finished, 70X140 lot backing field, appliances included,....be sure to view the 3D scan of the great floor plan & 360s of the outdoor spaces and do not miss this lovely home! (id:43042)
803 Garand Cres (Pelican Cove)
Iroquois Lake, Saskatchewan
Welcome to this cozy and charming 3-bedroom, 1-bathroom seasonal cottage nestled in the peaceful community of Pelican Cove on Iroquois Lake. With 864 sq ft of living space, this rustic retreat offers a spacious open-concept kitchen, dining, and living area—ideal for gathering with family and friends. Each of the three bedrooms is generously sized, providing plenty of space for everyone to relax and unwind after a day on the lake. Enjoy the outdoors from the expansive 16x26 covered deck, perfect for morning coffees or evening BBQs. The yard is over 12,000 sq ft - measuring 0.29 of an acre - Nicely treed and private. The cottage comes fully furnished, including outdoor deck furniture—just bring your suitcase and start enjoying lake life right away! Stay cozy on cool evenings with a wood-burning stove and electric heaters. Water is currently drawn from the lake to storage tanks, with the option to add a well like neighboring properties. A 1000-gallon septic holding tank is in place, and additional storage is available under the deck and in the included shed. Located just over an hour from Saskatoon on Highway 12, Iroquois Lake is known for excellent fishing, fantastic water sports, snowmobile trails, and ice fishing opportunities. Whether you're looking for summer fun or a peaceful winter escape, this cottage could be your sanctuary. (id:43042)
5128 Aerial Crescent
Regina, Saskatchewan
Welcome to this beautiful 2-storey house in Harbourlanding, (id:43042)
Moltz Land - 47.34 Acres
Lumsden Rm No. 189, Saskatchewan
Featuring 47.34 acres, this property offers a remarkable opportunity for various potential uses, from developing an acreage subdivision or building your own private estate. Located just 10 minutes west from Lumsden, its location is both convenient and appealing. The property includes a high-producing 50 gal/min well that is tested & fit to drink out of the ground. Is said to have previously supplied the town of Disley, ensuring a reliable and abundant water source. Also, there's power on the property & gas at the edge of the property. Don't miss your chance on this one-of-a-kind property. Call today for your private viewing! (id:43042)
143 Leskiw Lane
Saskatoon, Saskatchewan
Welcome to this spacious and inviting MOVE-IN READY family home crafted by North Prairie, boasting an impressive 2220 square feet of living space! Situated in desirable Rosewood, the ‘Blazer’ offers both comfort and functionality. Upon entering, you'll immediately appreciate the openness of the main floor. The heart of the home is the generously sized kitchen, perfect for meal prep and gatherings with family and friends. Adjacent to the kitchen, you'll find a convenient mudroom, ideal for storing outdoor gear and keeping the rest of the home tidy. The walk-thru pantry adds to the practicality of the space, providing ample storage for all your pantry essentials. Ascending to the second floor, you'll be greeted by a bright and welcoming bonus room, offering endless possibilities for relaxation or entertainment. The primary room is a true sanctuary, featuring not one, but TWO walk-in closets, providing plenty of storage space for your wardrobe. The luxurious 5-piece ensuite is your private oasis, complete with a soaking tub and separate shower. Two additional bedrooms, another well-appointed bathroom and a spacious laundry room complete the second floor. This home comes with front landscaping including underground sprinklers and a concrete driveway. This floorplan has become a favourite among homeowners for its thoughtful design and practical layout. Don't miss out on the opportunity to make this house your forever home. Schedule a viewing today and experience the perfect blend of style, comfort, and convenience firsthand. This home is complete and ready for immediate possession! (id:43042)
5438 Mitchinson Way
Regina, Saskatchewan
Come see this excellent, fully finished 3 bedroom, 2 bathroom home. A 2 story townhouse with approximately 1,700 sq ft of finished living space. Main floor features bright, open concept with living room, dining room and kitchen. The second floor has a 3 nice bedrooms, large main bathroom and upstairs laundry with large linen space. The basement is fully finished with large family room and second 4 piece bathroom. The basement also has a built in murphy bed which creates an excellent space for guests. The private backyard is fully fenced with privacy fence and has a stamped concrete patio with walkway to large double garage. The garage is fully insulated and drywalled to keep your cars warm in the winter. This truly is an excellent property that needs to be seen. (id:43042)
203 443 Pendygrasse Road
Saskatoon, Saskatchewan
This top floor 3 Bedroom 1324 sq ft townhouse condo features spacious rooms including living room with wood burning fireplace, dinning room, 4pc bath and storage with laundry. The Kitchen has newer maple cabinets, fridge, stove, dishwasher, hood fan and counter seating. The Master bedroom has large walk-in closet featuring mirrored doors and a cheater door to remodeled 4 piece bath. There is a large south facing balcony looking on to a court yard and a second west facing balcony, with a view of parking stall. Entrance is via the main south door and from the west facing balcony. These units have Concrete slab floors making sound transfer between units close to zero. It has one surface parking stall(#130) and others can be rented. Pet are allowed with restrictions. Prairie Ridge condos are well run quiet condos in a great Fairhaven location and this well maintained townhouse, sometimes referred to as a Coach home is an excellent value. Presentation of offers is June 20th at 7:00PM... As per the Seller’s direction, all offers will be presented on 2025-06-20 at 7:00 PM (id:43042)
3913 James Hill Road
Regina, Saskatchewan
Welcome to 3913 James Hill Rd. This beautiful 2 bedroom 3.5 bath Condo is situated nicely at the edge of Regina's Harbour Landing neighbourhood with easy access to shopping, schools, and all other amenities you could imagine. Inside you are greeted by the open concept main floor; complete with a living room, spacious kitchen that includes a large island and ample storage, and finished off with a nice dining space and 2 piece bath. Upstairs you'll find a large bedroom serviced by a 4 piece bath and next to that the second floor laundry. Heading down the hall you will find the luxurious master bedroom, complete with your own private balcony and a large walk-through closet space that leads you into your private 4 piece ensuite. Downstairs in the basement you will find a large open living space complete with a kitchenette and 4 piece bathroom. Perfect for a studio style suite/bedroom or just a great space to hang out and enjoy time with friends and family. 1 stall in a shared garage is included with this unit along with lawn care and snow removal making this a relaxing, worry free place to call home. Book your private viewing today! (id:43042)
4 Main Street
Rhein, Saskatchewan
Incredible opportunity to run your own business and have beautiful living quarters upstairs. The main floor has multiple areas to separate for large gatherings or possibly a pool table and machines. Deck off the bar area to sit on those hot Friday nights to eat. The upstairs has 3 bedrooms and 2 bathrooms. Large open living room, kitchen and dining room. Numerous possibilites for this building! Please call for more information. (id:43042)


