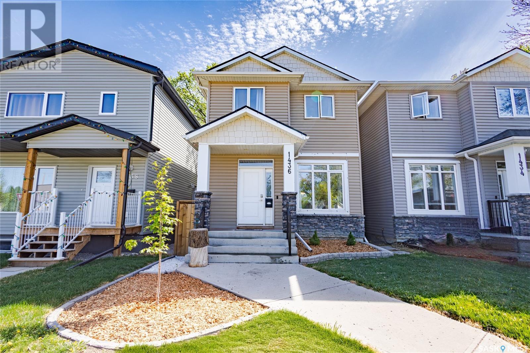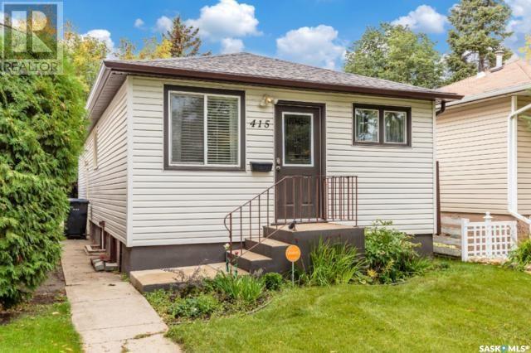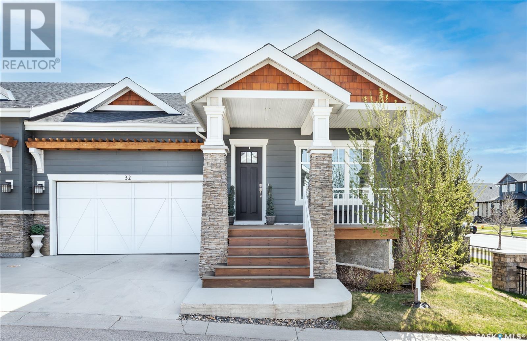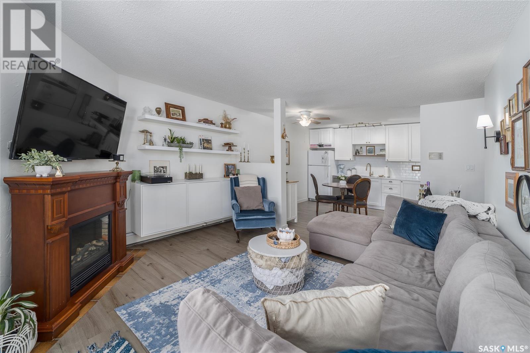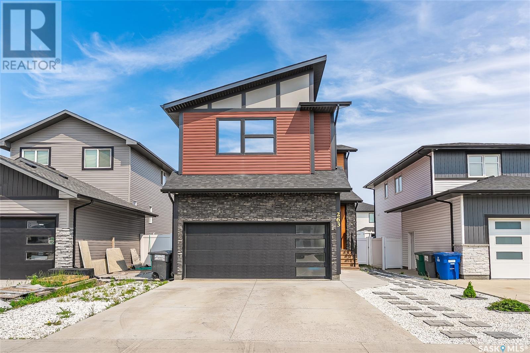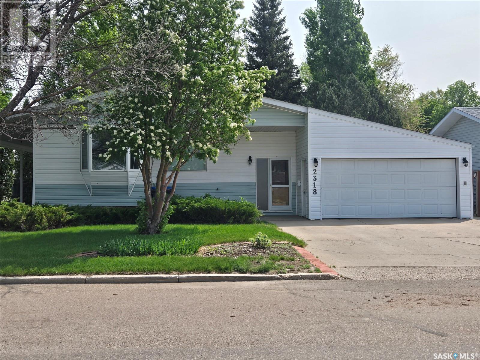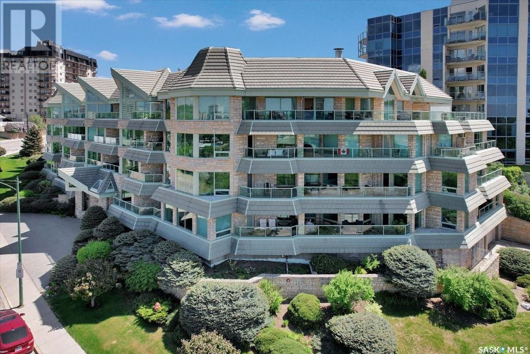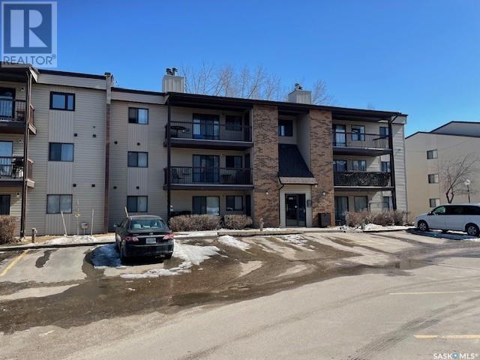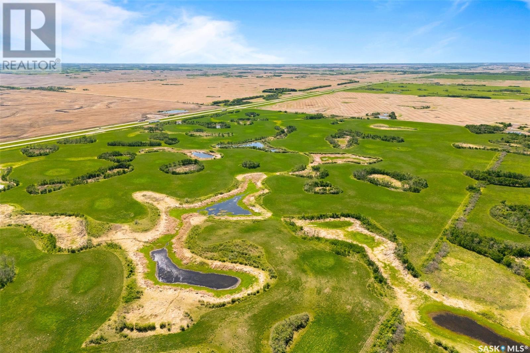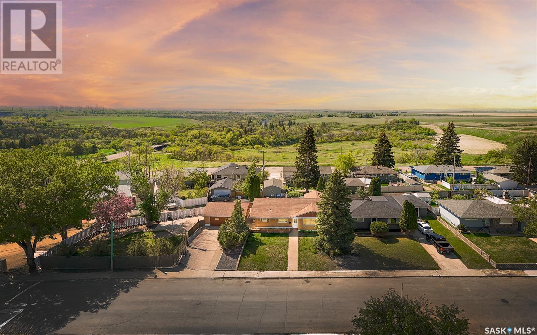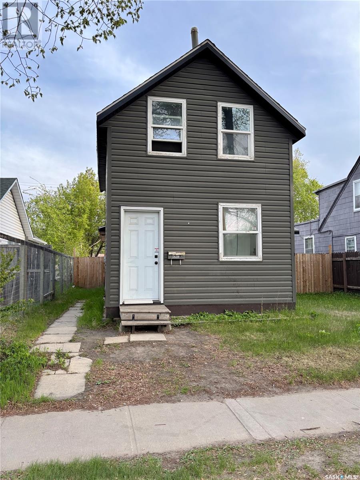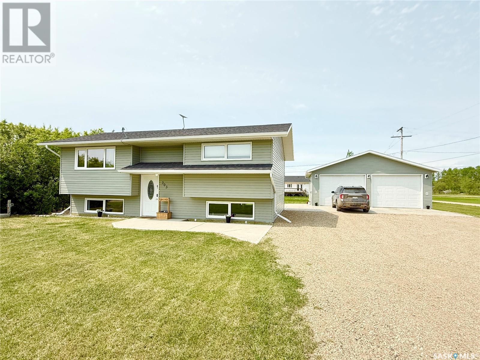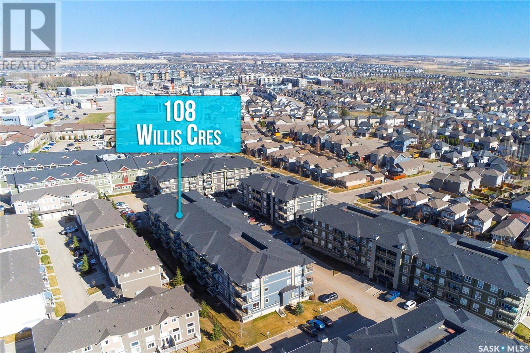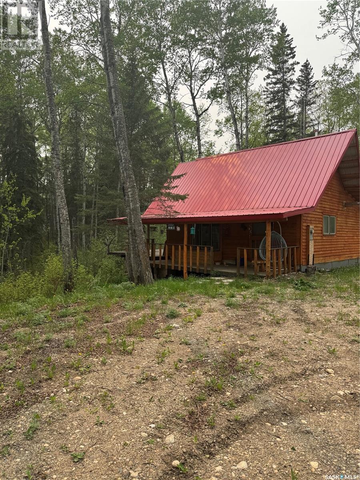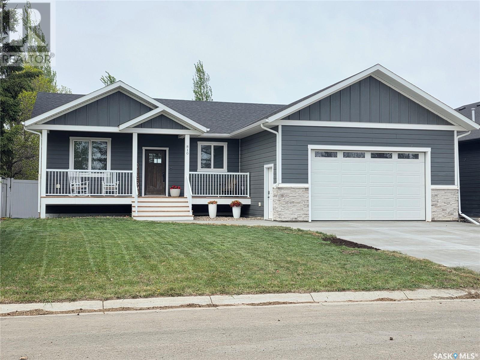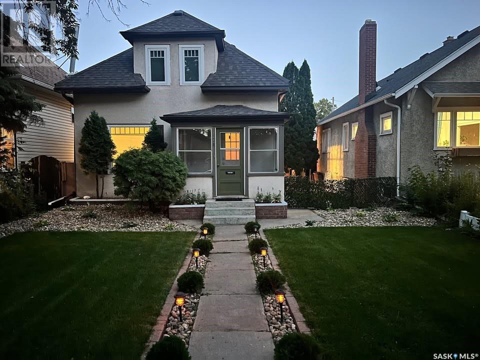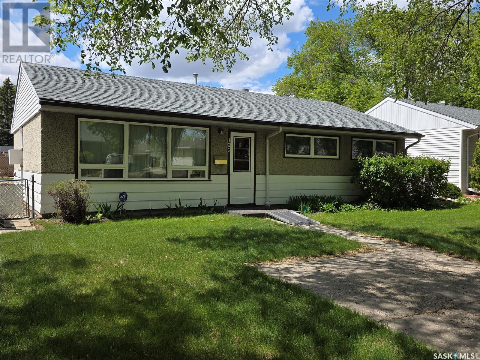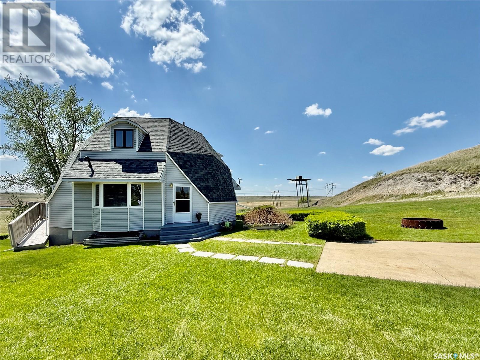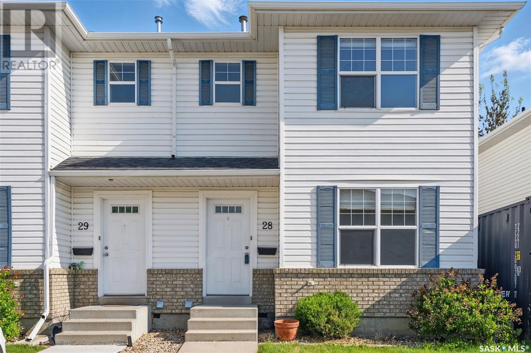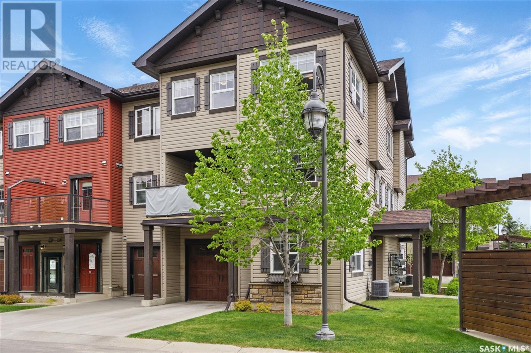1436 1st Avenue N
Saskatoon, Saskatchewan
Welcome to 1436 1st Avenue North, a bright semi-detached home in the heart of Kelsey/Woodlawn. With 9-foot ceilings on the main floor, this home offers an open, airy feel from the moment you walk in. The main level features a comfortable size living room and a spacious kitchen and dining area, ideal for entertaining. The kitchen is equipped with a quartz eat-up island, tile backsplash, stainless steel appliances, built-in dishwasher, and a microwave hood fan. A convenient half bath off the back entrance completes the main floor. Upstairs, you'll find three bedrooms and a full bathroom. The primary includes a walk-in closet and 4-piece en-suite. The basement has a separate side entrance and boasts 9-foot ceilings, large windows, a soundproof office, an additional bedroom, and a roughed-in bathroom, ready for future development or a suite. Enjoy the outdoors in the low-maintenance backyard featuring a deck with covered pergola, zero-scaped landscaping, and a 22x22 detached garage. Recent updates include a brand-new central air conditioner, furnace and refreshed front landscaping. Contact your Realtor today to book a private showing! (id:43042)
415 P Avenue N
Saskatoon, Saskatchewan
Investors Alert!!! Solid 950 sqft bungalow with a LEGAL basement suite. Main floor offers a large family room adjacent to the open concept kitchen/dinning/living area. The functional & well lit galley kitchen leads to the master bedroom which features a 4 piece en-suite. There are 2 additional bedrooms, laundry & a 4 piece bathroom. The basement, accessible through the side entrance offers a spacious 1 bedroom+ den legal suite as a mortgage helper. Recent updates include new painting throughout the main floor, brand new rear exterior door with sky lights, addition of the 3rd bedroom, & new stackable laundry machines. NOTE: This home comes with 2 sets of appliances. (id:43042)
32 115 Meadows Boulevard
Saskatoon, Saskatchewan
Welcome to 32-115 Meadows Boulevard – an executive walk-out bungalow townhome in the highly sought-after community of Rosewood! This fully finished, move-in-ready home offers 3 bedrooms, 3 bathrooms, and quality finishes throughout. The main floor features an open-concept layout with 9-foot ceilings and 8-foot doors, creating a bright and spacious atmosphere. The well-appointed kitchen boasts a large granite island, abundant cabinetry, and a generous walk-in pantry for all your storage needs. The great room offers plenty of space for both dining and relaxing, complete with a cozy gas fireplace and access to the upper deck, which includes a gas BBQ hookup — perfect for entertaining. The primary bedroom is a true retreat, featuring a luxurious 5-piece en-suite with double sinks, a soaker tub, separate shower, and a large walk-in closet. A versatile office/den and quality laminate flooring complete the main level. Downstairs, the fully finished walk-out basement includes a spacious family room with a second gas fireplace, two additional bedrooms, a 4-piece bathroom, and a large 8' x 15' storage room. The basement also features 9-foot ceilings and opens onto a covered patio — ideal for enjoying quiet evenings outdoors. Additional highlights include central air conditioning, a heat recovery ventilation (HRV) system, and a fully insulated double attached garage with direct entry. This prime location offers easy access to parks, shopping, and all amenities. Don’t miss your chance to own this beautiful home — call today to schedule your private showing! (id:43042)
E 2 Lincoln Drive
Regina, Saskatchewan
Stunning 3 story Condo located in desirable Albert Park South, located just right next to the Southland mall and 1 block from all amenities. Highly rated elementary schools are only 5-min walking away. The location gives it both the convenience of being close to amenities and shopping, and the safety and tranquility of being away from the main streets. You cannot beat its location! This spacious condo has an attached, heated, single car garage, with a Balcony in the front and a large deck at the back. The 1st floor has direct access to the garage with a Rec room and a large Utility/Laundry room, with a lot of extra storage. The 2nd floor (main floor) has a gorgeous open to below huge dining/common area with a massive chandelier giving it that wow factor. The living room is spacious with a gas fireplace, patio doors and the balcony. The kitchen has an abundance of cabinets with stainless steel appliances and a secondary dining area. Off from the secondary dining area are patio doors that lead to the backyard deck. The main floor also has a convenient 2-piece bath for guests. The 3rd floor holds a great master bedroom retreat that has a walk in closet and another 2-piece ensuite. Two more spacious secondary bedrooms and a 4-piece bath make up the 3rd floor. This home has 3 beds, 3 bathrooms, Rec room, living room, common/dining area, kitchen, another dining area, balcony and deck. Added values are newer, owned water heater, furnace, and AC unit. The garage is fully insulated/heated. Included with the condo fee are: water, sewer, maintenance, insurance, funds, etc. Pets are allowed with board approval. This home will not disappoint - contact the sales person for more info. (id:43042)
615 James Street S
Lumsden, Saskatchewan
Welcome to 615 James St S. This beautiful charming, 1500+ sq ft bilevel is nestled in a peaceful small town setting. Wide open layout that maximizes space and functionality. Spacious entrance leads to living room boasting 9ft ceilings throughout, a stunning, stone natural gas fireplace and large picture windows allowing in an abundance of natural light. Gorgeous modern kitchen with island style eating bar and plenty cabinets and stone countertops. White cabinetry, pantry and full wall backsplash. Generous sized eating area with garden doors to rear deck. Huge master bedroom features walk-in closet and full ensuite. Bright 2nd bedroom with oversized windows. Gleaming hardwood floors throughout the main. Bright and airy basement also featuring 9 ft ceilings offers huge family room additional oversized bedroom a handy den/office space and a custom built bath with walk in tiled shower. House sits on a massive truly park-like yard. At over a quarter acre the private lushly treed and landscaped lot offers an oasis just outside your door. Beautiful stone patio area and raised private deck. Dream 26x22 garage is insulated, heated and drywalled. Nestled in the Lumsden Valley the picturesque offers small town living with plenty of amenities, shopping, restaurants and school and a very easy commute. Truly a beautiful family home. Call today! (id:43042)
506 2406 Heseltine Road
Regina, Saskatchewan
Welcome to Unit 506–2406 Heseltine Road, a beautifully updated main-floor unit, in the desirable neighborhood of River Bend. This well-maintained condo features a modern yet charming open-concept layout with luxurious vinyl plank flooring throughout the main living space(2023). The kitchen is both stylish and functional, complete with a tile backsplash, fridge, stove, and newer appliances — including a microwave with hood fan and a dishwasher(2023). Gold hardware and faucets add a modern, stylish touch. This condo offers two bedrooms, including a spacious primary with a walk-through closet that leads into a renovated 4-piece bathroom with a stylish vinyl tile flooring (2025). Additional features include an in-suite laundry room with washer and dryer, a wall-mounted A/C unit, and one electrified parking stall. Enjoy the peaceful morning sun from your east-facing patio. This unit stands out from the rest and won’t last long — book your showing today! (id:43042)
43 14th Avenue Se
Swift Current, Saskatchewan
Quiet location, original owner home and well cared for! This home, built in 2005, has 4 bedrooms, 3 bathrooms, and an attached heated garage, for those cold winter days. AND the garage is big enough for 2! The main floor laundry eliminates the stairs and the cupboard space wraps around the kitchen. The shingles were replaced in 2019-as per owner. This home boasts quality and functionality. (id:43042)
A 2008 Foley Drive
North Battleford, Saskatchewan
Stylish & Updated Townhouse in Prime West Side Location! This move-in ready townhouse is serving fresh, trendy vibes with modern upgrades and a super functional layout. Located on the desirable west side, you're just steps from Bready and Holy Family schools, plus grocery stores, gas stations, and everything else you need close by. The main floor features a spacious living area that flows into an eat-in kitchen with tons of cupboard and counter space. Upstairs, you’ll find three bright and comfy bedrooms and a newly refreshed 4-piece bathroom. With newer vinyl plank flooring and a fresh coat of paint, the whole upper level feels clean, modern, and inviting. The basement is partially finished and adds even more usable space with a large rec room, a 3-piece bathroom, and plenty of storage — ideal for a home gym, craft room, or chill zone. Step outside to your private backyard oasis with minimal maintenance! You'll love the producing apple tree, large shed for all your storage needs, and a great deck for soaking up the sun or hosting friends. The roof was recently replaced, so you can enjoy peace of mind for years to come. There’s also off-street parking for two vehicles in the rear gravel drive. Don’t miss your chance to call this solid, well-kept townhouse home. Book your showing today! (id:43042)
263 Barrett Street
Saskatoon, Saskatchewan
Welcome to this stunning modern design 2 storey house boast 1,640 sq.ft of living space in well desired Aspen Ridge neighborhood. As you enter you will be welcome with high ceiling and staircase leading to the second level. Main floor consist of functional kitchen with center island made with luxury granite counter top, good size pantry on the corner and ample cabinet space to complement the kitchen. Open concept living room and dining area gives plenty of space for entertainment and family gathering. As you go towards the second level you will notice all the bedrooms are in good sizes. Master bedroom has his and her closet and an ensuite bath. The bonus room that can serve as a family room added great value on this amazing house. Laundry room with shelves in the second level which make it more convenient to do your laundry. Basement features large family room with wired in speakers and additional bedroom with full size bathroom makes it a complete home for a family. your home includes central Air condition, fully fenced yard, insulated garage and unfinished backyard ready to be shaped as per your taste. Call your favorite Realtor today to book a private viewing! (id:43042)
10 118 Hampton Circle
Saskatoon, Saskatchewan
Modern 3-Bedroom Townhome with Park Views | 1,402 SqFt | Low Condo Fees. Welcome to your ideal family home! This beautifully maintained 1,402 sq.ft. townhome offers the perfect blend of comfort, convenience, and style in the sought-after Hampton Village neighborhood. Featuring 3 spacious bedrooms and 3 bathrooms, this home is perfect for growing families or those looking to enjoy maintenance-free living with space to spare. The open-concept main floor is filled with natural light and showcases views of a serene park and green space—your own peaceful retreat right outside your window. The thoughtfully designed kitchen and dining area flow seamlessly into the bright living space, creating a warm and inviting atmosphere for both everyday living and entertaining. Upstairs, the generous primary suite is a true sanctuary, complete with a luxurious 4-piece ensuite and two closets for all your storage needs. Two additional bedrooms and another full bathroom provide plenty of space for kids, guests, or a home office. Additional highlights include: Low condo fees that make ownership affordable and stress-free, A prime location just steps from both public and Catholic elementary schools, Easy access to shopping, dining, and other essential amenities, Attached garage and modern finishes throughout. Fridge, stove, dishwasher, washer, dryer new in 2023. This is your opportunity to own a move-in ready townhome in a family-friendly area with unbeatable convenience. Don’t miss out—schedule your private showing today! (id:43042)
2318 Victory Road
Estevan, Saskatchewan
Welcome to 2318 Victory Road located in the desirable Royal Height Subdivision!! If you're looking for spacious home and over size lot then don't miss out on the opportunity to view this home!!!! This home was features 1730 sq.ft living space on the main floor plus a full basement!! The lot size is remarkable almost 23,000 sq.ft. that is almost 4 lots here in Estevan!!! As you are walking up the front door you're greeted with a patio to enjoy your morning coffee at! The double attached garage is heated and direct access into the home and exterior access. The living room area has a natural hardwood flooring which also goes down the hallway. Spacious kitchen with lots of cupbards, counter space and eating area. The main floor bedrooms are both a nice size with closet space and 3 pc bathroom with walk in shower. The Master bedroom is so spacious with direct access to a deck area and in floor heat in both the bathroom, bedroom and walk in closet. The bathroom is updated with a tiled tub surround, rain fall shower head, separate toilet sink area and additional vanity area. Looking for additional revenue to help pay that mortgage?! Downstairs features two separate areas!! A recreation room with a pool table and plush carpet, laundry room and a basement suite with living space, kitchen, bedroom and bathroom. The backyard is amazing with lots of trees, sitting areas, storage shed and another lot that you can use for anything you dream up!! Call to view this one today!!!!! (id:43042)
1565 Robinson Street
Regina, Saskatchewan
This lovely home has a stylish french county feel and a spacious veranda to relax on this summer. Enter into a generous foyer and enjoy the bright open living space. Original hardwood runs through most of the home and the high ceilings add to the charm. The large master bedroom has a walk in closet and there are 2 additional good sized bedrooms. Renovations completed in the last 10 years include windows with the exception of the large front picture window, vinyl siding, updated bathroom, updated kitchen, exterior doors, new steps and landings. Private side of the sewer line was replaced in 2017. The full basement is very open with good ceiling height, laundry area and plenty of room for storage. This is an ideal location on a very quite block with friendly neighbors and quick access to the city center. Please contact the Listing Agent for a showing of this move in ready & affordable home! (id:43042)
310 Washington Avenue
Hanley, Saskatchewan
Welcome to this 2 bedroom home in Hanley located 35 minutes from Saskatoon on double Highway #11. You will find a large 50' X 130' lot with a fully fenced backyard. There is a large driveway to accommodate an RV and a vehicle. Home has a natural gas furnace and city water. Perfect first time home buyer or may be purchased as a great rental property. Fridge, stove, washer, dryer, electric fireplace, jacuzzi tub, stools, breakfast nook, office desk stay. Hanley offers a variety of amenities including a restaurant, gas station, grocery store, auto shop, campground, golf course, and an arena, K-12 School. The community also features a multiplex with rooms available for rent and a spray park. (id:43042)
3250 Green Stone Road
Regina, Saskatchewan
Welcome to 3250 Green Stone road, a beautifully designed 1,460 sq. ft. two-storey home with a single attached garage. The main floor features a bright, open-concept layout with luxury kitchen cabinetry, quartz countertops, a corner pantry, a convenient half bath, and patio door access to a pressure-treated wood deck. Upstairs, you'll find three spacious bedrooms, a 4-piece main bathroom, laundry closet, and a large flex room—ideal as an office, playroom, or TV area. The primary bedroom offers a generous walk-in closet and a private 4-piece ensuite. The unfinished basement is framed and insulated, with space for a future bedroom, bathroom, rec room, and storage area. This home includes upgraded two-tone, featuring light grey cabinets, white quartz countertops, light laminate flooring, grey-tone carpet, and a light mosaic backsplash. Built on piles with triple-pane windows, a high-efficiency furnace, air-to-air exchanger, and completed front and backyard landscaping. (id:43042)
510 Bray Street E
Swift Current, Saskatchewan
Nestled in a sought-after northeast neighborhood, this inviting 2-storey condo offers a perfect fusion of a 5-star location and convenience. Situated along the serene Swift Current Creek, this spacious residence boasts picturesque creek views and direct access to the Chinook Pathway. Spanning 1692 square feet across two levels, this well-appointed home features 4 bedrooms (3 upstairs, 1 downstairs ideal for an office), main floor laundry, and 2 full baths. The living and dining room's front windows, along with the upper balcony off the family room and primary bedroom, showcase breathtaking creek views, enhancing the overall ambiance. Step inside to find extensive main floor renovations, including an open concept living, dining, and kitchen area created by adding a beam. The kitchen flaunts white custom cabinets, a sit-up peninsula, new windows, sink, plumbing and electric upgrades, and upgraded stainless steel appliances. Modern luxury vinyl plank flooring and LED recessed lighting further elevate the main living spaces. Upstairs, the family room offers a spacious retreat with patio doors leading to the upper balcony, providing scenic views. The upper level features BRAND NEW (2024) flooring in the family room and carpet in the bedrooms, including a generous primary bedroom and an updated 4-piece bath. Recent exterior updates include fresh paint in 2017, new eavestrough and facia, and new balcony flooring and railings in 2021. With newer doors, PVC windows, and additional enhancements, this move-in ready condo awaits your personal touch. Benefit from low condo fees covering building insurance. Immerse yourself in the charm of this remarkable condo! (id:43042)
425 Elm Street E
Saskatoon, Saskatchewan
Great Queen Elizabeth location. 1000 sq. ft. 3 bedroom bungalow, shingles approximately 6 years old, furnace approximately 10 years old, basement is unfinished. 50X110 ft. lot with plenty of room for a garage off of the back lane, garden area, interlocking block driveway, walk way and patio. Close to schools (Queen Elizabeth, John Lake), Weaver Park steps away, quick access to Circle Drive, underground sprinklers front only. (id:43042)
215 510 Saskatchewan Crescent E
Saskatoon, Saskatchewan
Welcome to 215-510 Saskatchewan Cr E - a stunning 2 bedroom, 2 bathroom condo overlooking the beautiful South Saskatchewan River. When you enter, you are welcomed by a spacious formal living and dining area, and a nice sized kitchen. The large windows and balcony are a huge treat with its breathtaking views, whether you are having dinner, watching the sunset, winding down or wanting to catch a breath of fresh air. The master bedroom comes with a 3 piece ensuite and a large walk in closet creating ample space to store your clothes, shoes and belongings. The building has a private exercise room, a pool table and amenities room to lounge in. There are two underground parking space as well as on street parking available. Within walking distance of Broadway Avenue where you can find shops, restaurants and events throughout the summer. Enjoy your summer walks along the river or events featured in downtown Saskatoon. Don't miss out on this rare opportunity, call today to schedule a viewing! (id:43042)
207 833 Wollaston Crescent
Saskatoon, Saskatchewan
Affordable Condo on Direct U of S Bus Route – South-Facing Balcony! Welcome to this bright and affordable 2-bedroom, 1-bath condo offering 755 square feet of functional living space in a prime location. Ideal for students, first-time buyers, or investors, this well-maintained unit is situated on a direct bus route to the University of Saskatchewan, making your commute simple and stress-free. Enjoy the warmth and ambiance of an electric fireplace in the cozy living room, with patio doors leading to a south-facing balcony—perfect for enjoying your morning coffee or soaking up the sun. The layout includes two comfortable bedrooms, a full 4-piece bathroom, and a functional kitchen with plenty of cabinet space. Additional features include in-suite storage, designated parking, and convenient access to shopping, amenities, and public transit. Don’t miss out on this great opportunity to own an affordable condo in a well-managed building with unbeatable convenience! (id:43042)
2358 Atkinson Street
Regina, Saskatchewan
Want a great character home in Broders Annex? This may be the one! This is a nice 3 bedroom 1 3/4 storey house that will appeal to new buyers or investors. You will notice the street appeal as you pull up and love the front verandah. Upon entry you will be attracted to the beautifully maintained hardwood floors, wood trim and character throughout. This home has a great open living room/ dining room combination including a wood burning fireplace and plethora of windows that allows for plenty of natural light. The kitchen has ceramic tile flooring, plenty of cabinetry and offers easy access to the backyard from a mudroom area with easy access to a great deck and the barbecue. The upper level has a bathroom with a skylight and clawfoot tub! Two of the upstairs bedrooms have small walk-in closets. Most windows have been replaced. The home includes a newer mid-efficient furnace and the floor in the basement was re-poured and walls braced with engineer certificate. All plumbing in the basement including the sewer line from stack to the outside was replaced with pvc piping. Basement even has roughed-in plumbing for a future bathroom when required. The backyard has a great deck and patio area with extra parking beside the single detached garage. This home has plenty to offer and is close to schools, shopping and downtown. Don't hesitate, make your appointment to view today! (id:43042)
301 225 Kingsmere Boulevard
Saskatoon, Saskatchewan
2 bedroom condo located in Lakeview. This is a top floor corner unit. Some upgrades include a newer kitchen and countertop, newer laminate flooring. There is insuite laundry and plenty of storage space. This complex is located close to Circle centre mall, bus mall and civic center. Ideal for a first time buyer or University students. (id:43042)
Rm Of Indian Head 156
Indian Head Rm No. 156, Saskatchewan
2 Quarters located in RM of Indian Head#156. 307 Acres, F class soil, with approximately 230 acres of hay/pasture land. Excellent opportunity to own 1/2 section of land. Located 5 kms west of Indian Head and directly off #1 Highway. Contact your favorite local agent for more info. (id:43042)
4 Northwood Crescent
Big River Rm No. 555, Saskatchewan
Lake life starts here! Welcome to 4 Northwood Crescent, a charming year-round 3-bedroom, 2-bath cottage nestled in the sought-after Northwood Shores subdivision on Delaronde Lake. This inviting 1,347 sq. ft. home offers stunning lake views, modern comfort, and access to a private boat launch exclusive to cottage owners. The open-concept main floor features a bright and spacious kitchen, dining, and living area with engineered hardwood flooring, wood-burning fireplace, and warm cabin finishes. A large foyer offers the perfect spot for laundry setup, and the main-floor primary bedroom is complemented by a full 4-piece bathroom. Upstairs, two additional bedrooms and another 4-piece bath provide ample space for family or guests. Step outside to enjoy the expansive front deck—ideal for morning coffee or evening BBQs—and take in the beautifully landscaped corner lot on a quiet cul-de-sac. But that’s not all—this property boasts a 26’ x 36’ triple attached heated garage with high ceilings, plenty of storage for vehicles, boats, and recreational gear, plus a bonus mancave loft above, offering extra living or entertainment space. Additional features include: air conditioning, sump pump, stainless appliances, and a wood exterior with rustic charm. Whether you’re looking for a peaceful getaway or a permanent lakeside residence, this home offers the best of both. Call today to book your private showing and experience lake living at its finest! (id:43042)
14 365 Dawson Crescent
Saskatoon, Saskatchewan
End-Unit Townhome Backing the Park! This rare 3-bedroom, 3-bathroom two-storey townhome in Hampton Village’s Dawson Estates offers a unique opportunity—units in this desirable community rarely become available. Ideally located at the very end of the complex, this end unit backs onto a beautiful park, complete with black iron fencing and a frosted privacy wall surrounding the composite deck—perfect for relaxing or entertaining. Inside, you’ll find a bright and open floor plan with a private entry. The kitchen features classic white shaker-style cabinetry, a central island with eating bar, and stainless steel appliances, flowing seamlessly into the dining area and living room. Large windows frame picturesque views of the park. A convenient 2-piece powder room and direct access to the attached garage complete the main floor. Upstairs, you’ll find three spacious bedrooms, including a primary suite with a 4-piece ensuite. A second full 4piece bathroom serves the remaining bedrooms. The basement is partially finished with a cozy family room featuring vinyl plank flooring and a laundry area located in the utility room. Additional features include central air conditioning, underground sprinklers, horizontal faux wood blinds throughout, central vac, gas, barbecue hook up, crown molding, laminate floors, and low-maintenance living with condo amenities that cover lawn and yard care, exterior building maintenance, sewer, water, snow removal, and and ext building insurance. Don’t miss your chance to own this park-backing gem in a sought-after community! (id:43042)
801 Keith Street
Moose Jaw, Saskatchewan
Are you looking for an excellent family home in a great location? This 3+1 bedroom / 3 bath home sits on a huge corner lot with a double garage. Boasting over 1,400 sq.ft. this bungalows floor plan is sure to impress. Coming in the front door you will love the open concept layout and stunning hardwood floors! On one side you have a massive living room with huge windows giving tons of natural light. On the other side we find a large dining room and kitchen. The kitchen features a brand new white appliance package, lots of cabinets and a bay window over the sink. You will love having 3 bedrooms on the main floor! The primary suites sheer size will impress - not to mention the private sitting room, 3 piece ensuite, extra long closet and private deck access. Heading downstairs we find an absolutely huge family room with a gas fireplace. There is also a fourth bedroom, 3 piece bath, storage room and a spacious utility/laundry area. Heading outside we have a large concrete driveway and a fenced oversized corner lot with lots of trees and creates the perfect place for the kids to play. The double detached garage (25'x25') is just steps from the side door. So many updates in the last year (furnace, hot water tank, garage roof, paint, flooring, kitchen counter, appliances and much more). Just a couple houses down from the valley on a very quiet street make this a very desirable place to raise a family. Reach out today to book a showing! (id:43042)
307 15th Street W
Prince Albert, Saskatchewan
Here's a great opportunity to pick up a nice investment property or cheap living! Good spaces inside including a main floor Master Bedroom, nice Kitchen space and main bathroom, 2 nice sized bedrooms upstairs. Vinyl siding exterior. Nice yard and in-yard parking at rear. Call today and call it home! (id:43042)
1245 3rd Avenue Nw
Moose Jaw, Saskatchewan
Welcome to this well-maintained, 1,300 sq ft family home located in the highly sought-after Avenues area of Moose Jaw. Featuring 3 bedrooms and 2 bathrooms, this property is ideally situated within close proximity to both elementary and high schools, shopping centers, restaurants, and a golf course. Upon entry, you are greeted by a spacious foyer with a convenient coat closet. To the left, you’ll find a generously sized bedroom showcasing original hardwood flooring. The living and dining rooms feature an open-concept layout complemented by large, updated windows that flood the space with natural light. The bright and functional kitchen offers ample white cabinetry and patio doors that lead to a deck—perfect for outdoor dining and entertaining. The main floor also includes two additional bedrooms and a 4-piece bathroom. The fully developed basement offers flexible living space, including an open area ideal for a games room, play area. Additional highlights include a 3-piece bathroom, a large family room, and a den. The laundry area is located in the spacious mechanical room, which also offers extra storage or potential workshop space. The backyard is partially enclosed with low-maintenance white vinyl fencing and features a 12’ x 14’ deck with a 10’ x 12’ gazebo, a grass area, patio, and mature landscaping with trees and shrubs. An older 12’ x 20’ garage is currently used as a storage shed. Recent updates include: Updated windows throughout most of the main level, Water and sewer line replacement (2021), Partial roof shingle replacement (2024). This home is a perfect blend of classic charm and modern convenience—ideal for families seeking space, comfort, and a prime location. (id:43042)
346 Forrester Road
Saskatoon, Saskatchewan
This immaculate family home has been lovingly maintained for years and offers everything you need. Discover a large, bright living room, perfect for relaxing and entertaining. The heart of this home is the large kitchen, complete with all appliances and convenient patio doors leading to a spacious deck – ideal for summer BBQs and outdoor enjoyment. Main floor has three good-sized bedrooms and an updated bathroom. Fully developed basement, featuring a large family room with a cozy wood burning fireplace – a fantastic space for movie nights or gatherings. And an additional bedroom and a 3/4 bathroom offer flexibility for guests or a private home office. Prepare to be captivated by the beautiful park-like yard, boasting a large deck and an extra storage shed.This home is packed with all the extras, newer windows and dishwasher, central air conditioning, central vac system, underground sprinklers. Situated on a corner lot with an impressive 28x24 garage, you'll have ample space for vehicles, hobbies, and storage.Don't miss your chance to own this turn-key property. Contact your realtor today. (id:43042)
303 Heward Street
Griffin, Saskatchewan
Welcome to this beautifully updated bi-level home on 6 full-sized lots in the quiet community of Griffin, Saskatchewan—offering the space and privacy of acreage living right in Griffin. Featuring 3 spacious bedrooms and 2 full bathrooms, this home has seen several updates including new shingles (2021), patio doors (2022), nursery flooring (2024), and fresh basement ceiling tiles. The bright basement boasts large windows that let in plenty of natural light, that make the family room a great spot for the kids to play, while the main floor enjoys a large living room that flows nicely to the kitchen and dining room that opens to the deck and patio area perfect for entertaining. A standout feature is the 30’ x 30’ insulated and heated garage, ideal for hobbyists, mechanics or anyone needing serious workspace, this garage is gorgeous!! With 6 full lots, functional space, and an attractive price, this home offers incredible value and tons of bang for your buck—don’t miss your chance to enjoy small-town living with big-time benefits! Call your favourite Agent to book your showing! (id:43042)
79 Eastview Trailer Court
Prince Albert, Saskatchewan
Welcome to your spacious retreat! With over 1900 square feet this mobile home offers unparalleled comfort and versatility. This home features 4 bedrooms plus a den, along with a four-piece bath. Step inside to discover a grand entrance with ample storage, seamlessly flowing into an open-concept kitchen and living room area, ideal for entertaining guests or enjoying family gatherings. The massive, partially fenced yard provides ample space for outdoor activities and relaxation, complemented by a massive double car detached garage, three sheds and a kids' playhouse. Enjoy year-round comfort with central air conditioning, ensuring a pleasant climate in every season. Don't miss the opportunity to make this your own oasis! (id:43042)
435 Mcintosh Court
Saskatoon, Saskatchewan
Beautiful 2-Storey Home in the Heart of Stonebridge – 1824 Sq. Ft. of Comfort and Style! Welcome to this good size 2-storey home perfectly situated in the desirable community of Stonebridge. Boasting 1,824 sq. ft. of living space, this charming property offers 4 bedrooms plus a bonus room, 4 bathrooms, and a fully developed basement — ideal for growing families or those who love to entertain. Step inside to a large tiled foyer that leads to an inviting great room with gleaming hardwood floors. The kitchen and dining area features tile flooring throughout, ensuring both elegance and durability. The kitchen is a chef’s dream, complete with maple cabinetry, a large island with an eating bar and granite countertops, built-in dishwasher, range hood fan, and a generous pantry. Enjoy meals in the bright bayed dining nook with garden doors that open to the backyard deck. Upstairs, the bayed master bedroom impresses with a large walk-in closet and a luxurious 4-piece ensuite featuring a jetted tub and tile flooring. A bonus room on the second floor adds extra flexibility — perfect for a home office, playroom, or media space. The brand new carpet has just been installed through out the 2nd floor. The fully finished basement includes a cozy family room, extra bedroom, and a 3-piece bathroom, offering additional living space for guests or extended family. Other highlights include a double attached garage, exposed aggregate driveway, central air conditioning, Newer water heater 2023, HRV system, and sump pump and a huge deck. Don’t miss your chance to own this beautiful home in one of the city's most sought-after neighborhoods. Schedule your private showing today! (id:43042)
210 E Avenue N
Saskatoon, Saskatchewan
Welcome to 210 Avenue E North, a fully renovated 2-storey home in the heart of Caswell Hill, offering 1,495 sqft of updated living space with 4 bedrooms upstairs, a main floor den, and 2 full bathrooms. This home has been completely transformed from top to bottom, featuring new windows, upgraded plumbing and electrical, new shingles, water heater, front and back decks, light fixtures, flooring, high-gloss kitchen cabinets, quartz countertops, porcelain-tiled bathrooms, new vanities, and fresh paint with modern baseboards throughout. The unfinished basement provides excellent storage or future development potential. Outside, a concrete pad in the backyard is ready for a garage, and the sellers are willing to complete the garage for just an additional $20,000, well below market cost. Currently tenant-occupied, this is a turn-key investment or a fantastic option for a family looking to settle in a neighborhood on the rise. Steps from Night Oven Bakery, Grip It Climbing Gym, the Caswell Bus Barn redevelopment, and the upcoming Downtown Event Centre, this location is packed with future potential. (id:43042)
4235 Wakeling Street
Regina, Saskatchewan
Century West two storey home with one bedroom legal basement suite. 1611 sq ft with double attached garage. Main level setup with open layout kitchen and dining area. Kitchen includes stainless appliances, eat up island with room for four chairs. Two piece bath and direct access to double garage. Upstairs includes three bedrooms. Primary with walk-in closet and three piece ensuite. Two additional bedrooms plus second level laundry. Basement suite finished with one bedroom, four piece bath, in suite laundry. Backyard finished with artificial turf, rock and composite deck. Front yard allows off street parking for both main level and basement tenants. (id:43042)
4215 108 Willis Crescent
Saskatoon, Saskatchewan
Welcome to #4215 – 108 Willis Cres, a former show suite in the desirable and sought after Stonebridge neighborhood. This well-maintained 2 bed, 2 bath condo features a stylish kitchen with granite countertops, stainless steel appliances, tile backsplash, deep sink, modern cabinets, and LED under-cabinet lighting. The bright, open living area includes a large window and access to a spacious balcony with great natural light. The primary bedroom offers a 4-pc ensuite and ample closet space. The second bedroom is generously sized with large window. Enjoy the convenience and comfort of another full bathroom, in-suite laundry with storage, one heated underground parking stall, and one electrified surface stall. Building has elevator access! Close to all neighborhood amenities, school and a transit stop just steps away. Contact your Realtor today to book a private viewing! (id:43042)
17 Moose Crescent
Hudson Bay Rm No. 394, Saskatchewan
Rare Find in the Porcupine Provincial Forest – Lot 17, Little Swan Development Discover the perfect getaway in the heart of nature! Nestled within the serene Porcupine Provincial Forest, Lot 17 in the Little Swan Development offers a rare opportunity to own a charming cabin surrounded by mature trees, abundant wildlife, and tranquil beauty. This cozy cabin features a main-floor bedroom and a unique spiral staircase leading to a loft—ideal for a second bedroom or peaceful retreat space. The open-concept layout combines the kitchen, dining, and living areas into one inviting space, perfect for gatherings or quiet evenings in. The kitchen includes cabinets, a table and chairs, as well as a fridge and stove. Step outside through the dining patio doors to a spacious 20’x19’ deck, ideal for enjoying the fresh forest air. A wrap-around entrance deck leads to the living room, where a vaulted wood-finished ceiling and a wood stove create a warm and welcoming atmosphere. The included living room sectional and built-in shelving add functionality and charm. A large 3-piece bathroom and plentiful windows throughout the cabin bring in natural light and offer stunning views of the surrounding wilderness. Outside, you’ll find a large storage garage that is partially insulated, a secluded fire pit area, and a private walkway—perfect for evening campfires and enjoying the peaceful outdoors. Located near top fishing spots like McBride Lake, Par Hill, and Saginas, and just over an hour from Norquay and Hudson Bay, this property is your perfect escape from the everyday. Don’t miss this unique opportunity to own a slice of paradise—peace, privacy, and the beauty of nature await you! ?? Call today to schedule a viewing. (id:43042)
810 Conquest Avenue
Outlook, Saskatchewan
Welcome to your dream home! This stunning 2020-built residence offers an abundance of space and luxurious features that define modern living. With a thoughtful open floor plan, this home boasts multiple living areas, providing ample room for relaxation and entertainment. As you enter, you are greeted by high ceilings and natural light that flows through large windows, enhancing the sense of openness. The gourmet kitchen is a chef’s delight, equipped with top-of-the-line appliances, custom cabinetry, and exquisite countertops that seamlessly blend style and functionality. The spacious bedrooms are designed for comfort, each with generous closet space and en-suite bathrooms which looks like it is out of a magazine! The ensuite features high-end finishes, including designer tiles, double vanity and walk in glass shower Additional highlights of this home include; the yard being framed in with a maintenance free vinyl fence. You can enjoy this yard from the comfort of the partially covered deck and also enjoy a fire in the fire pit area with no wind to contend with as the fence provides a wind shelter along with great privacy. The attached double heated garage (24x30) has a standout feature with a built-in workbench with cupboards so you are comfortable and can easily work on projects, storing vehicles out of the elements and or storage. Located in a desirable neighborhood, across from the rink, pool, and a few more steps away from the school and daycare. This turn key property combines quality craftsmanship with modern amenities, making it a perfect choice for discerning buyers seeking elegance and comfort. Don’t miss the opportunity to make this exceptional home yours! (id:43042)
320 9th Street E
Saskatoon, Saskatchewan
Welcome to 320 9th Street East. Situated in Nutana, close to Broadway’s shops and amenities, this home combines modern updates with classic character. The spacious foyer and sunlit porch provide storage for coats and shoes, with a 2-piece bathroom nearby. The open-concept kitchen includes a gas range, new fridge, eating bar, and plenty of storage, with new laminate flooring extending through the kitchen, bathroom, and updated family room, which has large windows, an electric fireplace, and space for gatherings. Upstairs, the master bedroom offers a built-in bed frame, shelving, a reading nook, and a walk-in closet, plus a second spacious bedroom and a 4-piece bathroom with a clawfoot tub, tiled shower, and natural light. The full-height basement contains a den/office, laundry, sink, and ample storage. Outside, there’s a covered gazebo, a deck with built-in seating and outdoor speakers, a heated double garage with a single door and parking for two vehicles, and underground sprinklers in the front and side yards. Other upgrades include: Triple pane windows (2016), new furnace (2021), new Central Air (2024). Call today for more info or to book your private viewing. (id:43042)
318 9th Street E
Saskatoon, Saskatchewan
Welcome to 318 9th Street East, a delightful 1,075 sqft, 2-bedroom bungalow in vibrant Nutana. Recent renovations include a new shingles (2016), updated electrical, fresh paint, and most windows replaced (2019), along with a modernized bathroom (which won Bathroom Renovation of the Year in 2017), and beautifully refinished hardwood floors (2017). The attic has been upgraded with new insulation, and old insulation was removed (2017). Enter through the front door into a bright, open living area featuring recessed lighting and rich hardwood floors that extend across the main level. The spacious dining area, adorned with classic built-in shelves, flows into a cozy kitchen with updated appliances, new countertops, and a warm, inviting vibe. Two well-proportioned bedrooms, a sleek bathroom, and lofty ceilings add to the charm of this level. The large, undeveloped basement offers endless possibilities for customization. Outside, a lovely deck, vibrant gardens, and a single detached garage create a perfect backyard retreat. Enjoy easy walks to Homestead Ice Cream, Las Palapas, Broadway, the river, local shops, or downtown. Ideal for those seeking character and a walkable lifestyle, this Nutana treasure is a must-see! Contact us today for more info or to book your private viewing. (id:43042)
402 3363 Green Poppy Street
Regina, Saskatchewan
2 BED, 2 BATH TOWNHOUSE CONDO WITH ATTACHED GARAGE. Welcome to Green Poppy Street. Enter this 3 storey townhouse to a generous foyer with direct entry into fully insulated garage. There is tons of room in front of car and storage room off to the side. Up the stairs to an open kitchen and living area with trayed ceilings, pot lights and access to the full width deck. The kitchen offers dark cabinetry, quartz counters (and main bath vanity), stainless steel appliances including and over the range microwave. Up to the third level with two good size bedrooms featuring a principle with walk in closet an direct entry into the main bath. Other value added items are a tanlkless water heater and a high efficient furnace. This property has been nicely maintained and is close to bus routes, shops, parks and new schools. Please contact you Realtor for more information or personal tour. (id:43042)
120 Rae Street
Regina, Saskatchewan
AFFORDABLE Bungalow in Coronation Park – Full of Potential! Welcome to this charming 1,040 sq ft bungalow nestled on a quiet street in the heart of Coronation Park — the perfect opportunity for first-time homebuyers looking to get into the market! This 3-bedroom, 1-bathroom home offers comfortable living space with lots of room to personalize and make it your own. The spacious living room is flooded with natural light thanks to large front windows, creating a warm and inviting space for relaxing or entertaining. The kitchen comes equipped with all appliances, making it move-in ready while leaving room for your personal touches and updates. This home features a high efficiency furnace, wall air conditioner, and kitchen and laundry appliances. Through the kitchen, you'll find a designated dining area space. Outside, you’ll find a single oversized detached garage, two sheds, and a generously sized backyard — ideal for kids, pets, or future gardening projects. With back alley access, there's plenty of parking, including space for an RV or recreational toys. Located just a few blocks from Coronation Park and Chanel Head Park, as well as nearby North Albert Street amenities, you’ll enjoy a great balance of peaceful surroundings and convenient access to shopping, dining, and more. This home could use some TLC, but it’s a budget-friendly chance to build value and truly make it your own. Don’t miss out on this great starter home with loads of potential, storage options, and a backyard that dreams are made of. Book your showing today! (id:43042)
6000 8th Street E
Saskatoon, Saskatchewan
This 80 - acre parcel of land in Saskatoon is a remarkable opportunity for anyone interested in residential development. Located in the Holmwood Sector and officially designated for residential growth as part of Neighborhood 4, this property boasts a strategic position just 2 kilometers east of McOrmand Road on 8th Street East. This prime location not only ensures ease of access but also offers high visiblity, making it an attractive option for developers and investor eager to contribute to Saskatoon's dynamic growth story. This City of Saskatoon Sector Plan supports residential development in this area, adding an extra layer of crediblity and potential for future expansion. For those with a keen eye on investment, this property is ideal for both immeidate development and long - term gains. (id:43042)
7122 Wascana Cove Drive
Regina, Saskatchewan
Exclusive Wascana View where you’re minutes away from all amenities and close to meandering walkways and parks. Low traffic street where kids can ride their bikes without the worry of cars. Foyer has enough room for a bench and greets your guests with a view of the open floor plan. Wall-to-wall windows line the east side of the house offering full sunshine throughout. Living room has a gas fireplace and shelves flanking the TV. Kitchen has mid-toned wood cabinetry with lots of counter space and an island. Corner pantry for additional storage. Eating area is surrounded by windows and overlooks the backyard that offers a deck, beautiful perennials and flowering trees. Perennials are drought resistant so you don't have to worry. Powder room and laundry are nicely tucked away in the hallway. Direct entry to the garage from the laundry room. Garage is fully insulated. Upper level has a family-sized bonus room where your family can enjoy time together and leave the mess upstairs. 3 good-sized bedrooms and a 4-piece bathroom complete the upper level. The primary bedroom has a walk-in closet and 3-piece en-suite. Lower level is unfinished but insulated. (id:43042)
539 Pearson Court
Prince Albert, Saskatchewan
Step into this extensively renovated home tucked away on a quiet cul-de-sac in the SouthHill neighbourhood! The main floor offers a welcoming layout with a spacious living room filled with natural light from a large front window. The adjoining dining area opens to the south facing deck through patio doors creating a perfect space for indoor and outdoor living. The bright kitchen features crisp white cabinetry, a subway tile backsplash, a generous island and direct access to the outdoor space which is ideal for morning coffee or evening barbecues. The main floor is complete with a refreshed 4 piece bathroom and 3 good size bedrooms including the primary bedroom that has a private 2 piece ensuite. The basement is fully developed with a massive family room warmed by a cozy natural gas fireplace, an additional bedroom, 3 piece bathroom, utility room and a storage room. Outside, you will find a beautifully landscaped yard that is fully fenced with chain link and privacy slats. Additional highlights include central air conditioning, vinyl plank flooring throughout, fresh paint, underground sprinklers and a single detached heated garage. Conveniently located near the South Hill shopping centre and schools, this move in ready home is great for families or first time buyers. Don’t miss out! Make this your next move! (id:43042)
Rm Of Estevan Acreage - Souris Valley Views
Estevan, Saskatchewan
In the quiet heart in the RM of Estevan and the sprawling Souris Valley, just five minutes from the city of Estevan, there’s a place where the land opens wide, the skies stretch forever, and a home unlike any other rises from the prairie. This striking hexagon dome home is more than 3,000 sq ft of living space, it’s a vision brought to life. Designed with warmth and creativity, the main level flows from a handcrafted oak kitchen with ceramic tile and an island, into a formal dining room with garden doors that lead out to a wraparound deck. From here, the views spill across the valley, an ever-changing portrait of the Souris River below. The spacious living room is bathed in natural light, framed by soaring ceilings that make the space feel both expansive and inviting. Just off this central space is a generous main-floor bedroom and a convenient half bath. Climb the curved oak staircase to a generous loft, where the master suite unfolds beneath the vaulted dome. Here, you’ll find not only peaceful views and open-concept charm, but a private 4-piece ensuite complete with a luxurious two-person tub.your personal retreat at the end of each day. A second loft bedroom adds flexibility. The walkout basement offers even more: a sprawling rec. room, a three-piece bath, laundry room, utility room, and two finished rooms for whatever your life needs. Everything feels connected to the land, thoughtfully cared for (many thoughtful updates - Siding, shingles, paint, mechanical), it's ready to welcome its next chapter. Outside, the property hums with quiet capability: a 24x48 garage with insulated shop space, two sheds, underground sprinklers and a well that’s reliable and ready. The yard is beautifully manicured and framed by mature trees, offering both privacy and a peaceful, park-like setting that invites you to slow down and stay awhile. If you’re longing for a home that feels handcrafted, grounded, and full of soul... this is it. A true prairie sanctuary with room to breathe. (id:43042)
28 203 Herold Terrace
Saskatoon, Saskatchewan
Welcome to Lakeside Chateau Townhouse! Well kept and renovated 3 Bedroom, 2 Bathroom, fully developed basement, quiet corner Unit! It comes with a good sized private deck and 2 parking stalls. Basement is fully finished with a spacious family room, storage room and laundry in utility room. Recent renovations include fresh paint, brand new flooring on the main, water heater (2024), and newer appliances. This unit would be great for a young family with need for a great basement play/family room or a young professional wanting an extra area to entertain or host a Rider game. Good location, two blocks to Grocery Shopping, Gas, Parks & More, Don't miss out on this one! Call To View Today! (id:43042)
11 Dempsey Avenue
Regina, Saskatchewan
Welcome to 11 Dempsey Avenue! Pride of ownership shines throughout this meticulously maintained family home, ideally located in Regina’s sought-after Normanview West subdivision. Perfectly situated across the street from two of the city’s top schools, this home is a dream for growing families. You’ll love the abundance of parking—ideal for all your vehicles, RVs, and recreational toys. The private, low-maintenance backyard is fully fenced and features mature trees, durable hardscaping, and even an expanse of artificial turf. It’s a peaceful outdoor retreat, complete with a composite deck and a premium Coast hot tub for ultimate relaxation. The oversized double detached garage is a true standout, fully equipped as a heated and air-conditioned workshop with built-in storage—perfect for hobbyists or home-based projects. Inside, the heart of the home is the spacious, well-designed kitchen offering ample cabinetry and a central island. The adjacent dining area flows seamlessly to the deck and BBQ space, making entertaining a breeze. The family room features newer luxury vinyl plank flooring and a large picture window that floods the space with natural light. The main floor offers three generous bedrooms, including a primary suite with a private 2-piece ensuite and plenty of closet space. A stylish, modern main bathroom with built-in storage completes this level. Downstairs, the fully developed basement features a sprawling rec room and family space—previously licensed as a daycare, it still includes emergency lighting and proper egress. You'll also find a large fourth bedroom, a den area, and a spacious laundry/utility room with extensive storage. Value-added features include: all appliances, deep freeze, PVC windows, furnace and central air (replaced in 2007), central vacuum, hot tub, blinds, and exceptional yard access with extensive parking. This home is truly move-in ready—don’t miss your chance to own this exceptional property in one of Regina’s best neighborhoods! (id:43042)
1740 Wallace Street
Regina, Saskatchewan
Welcome to this charming and affordable 3-bedroom 1-bathroom home with a garage, offering a great opportunity for first-time buyers, investors, or those looking to downsize! Located just minutes from downtown Regina and great businesses on Winnipeg Street including Ukrainian Co-op and Northgate Bakery, this property combines comfort and convenience. Inside, you'll find a functional layout with two bedrooms on the main floor and a third bedroom in the lower level (please note: the basement bedroom window does not meet current egress standards). Outside, the property features a single detached garage and an additional parking pad, both with convenient laneway access. Whether you're commuting or heading out for errands, Arcola and Victoria Avenues are just around the corner, offering quick access to all the shops, services, and amenities of Regina’s east end. Contact your REALTOR® to book a private showing today! (id:43042)
3320 3rd Street Ne
Carrot River, Saskatchewan
Welcome to this well maintained two-storey home located on a quiet street in the charming town of Carrot River. This 3-bedroom, 2.5-bathroom home offers a spacious and functional layout. Inside you'll find a recently renovated kitchen, a large primary bedroom with a walk-in closet, and a nearly finished basement that includes a cold storage room. The property boasts a heated detached two-car garage with an additional heated workshop at the rear—perfect for projects, hobbies, or extra storage. The concrete driveway provides ample parking, with additional space available behind the garage on a crushed rock parking pad. Make the most out of summer with the concrete patio in the backyard along with a low-maintenance lawn, garden area, and a garden shed. The home has seen many recent updates, including a fully renovated kitchen (2024), new vinyl plank flooring in the bedrooms and upstairs bathroom (2022), and all windows replaced over the past 10 years with energy-efficient triple-glazed, low-E, argon-filled units. Exterior improvements include new vinyl siding and updated exterior doors completed (2023). (id:43042)
524 150 Langlois Way
Saskatoon, Saskatchewan
Welcome to Little Tuscany, a charming gated community in desirable Stonebridge! This thoughtfully designed 3-bedroom, 2-bath townhouse offers the perfect combination of space, style, and function across three fully developed levels. The main floor features a versatile den/office—ideal for working from home or creating a quiet retreat .Head upstairs to the second level, where you’ll find an open-concept kitchen, dining, and living area with plenty of natural light and access to your own private balcony—perfect for relaxing or entertaining. On the top floor, enjoy the convenience of three comfortable bedrooms, a full bathroom, and a bonus room that adds flexible living space for a play area, reading nook, or home gym. This well-maintained complex offers access to a private clubhouse with fitness centre, sports court, and walking paths, all within minutes of shopping, dining, schools, and parks. Whether you're a growing family or a professional looking for low-maintenance living in a vibrant community, this townhome is a fantastic place to call home! (id:43042)


