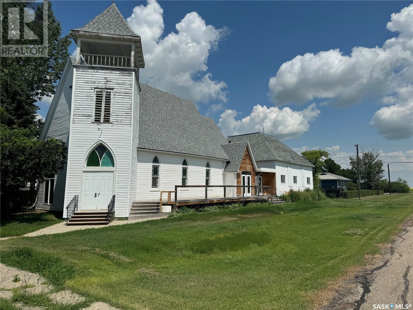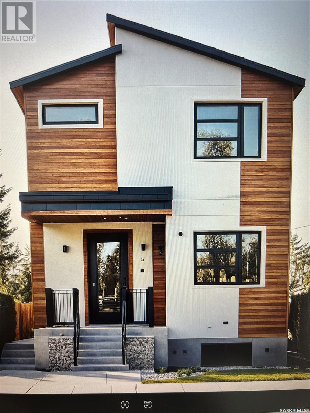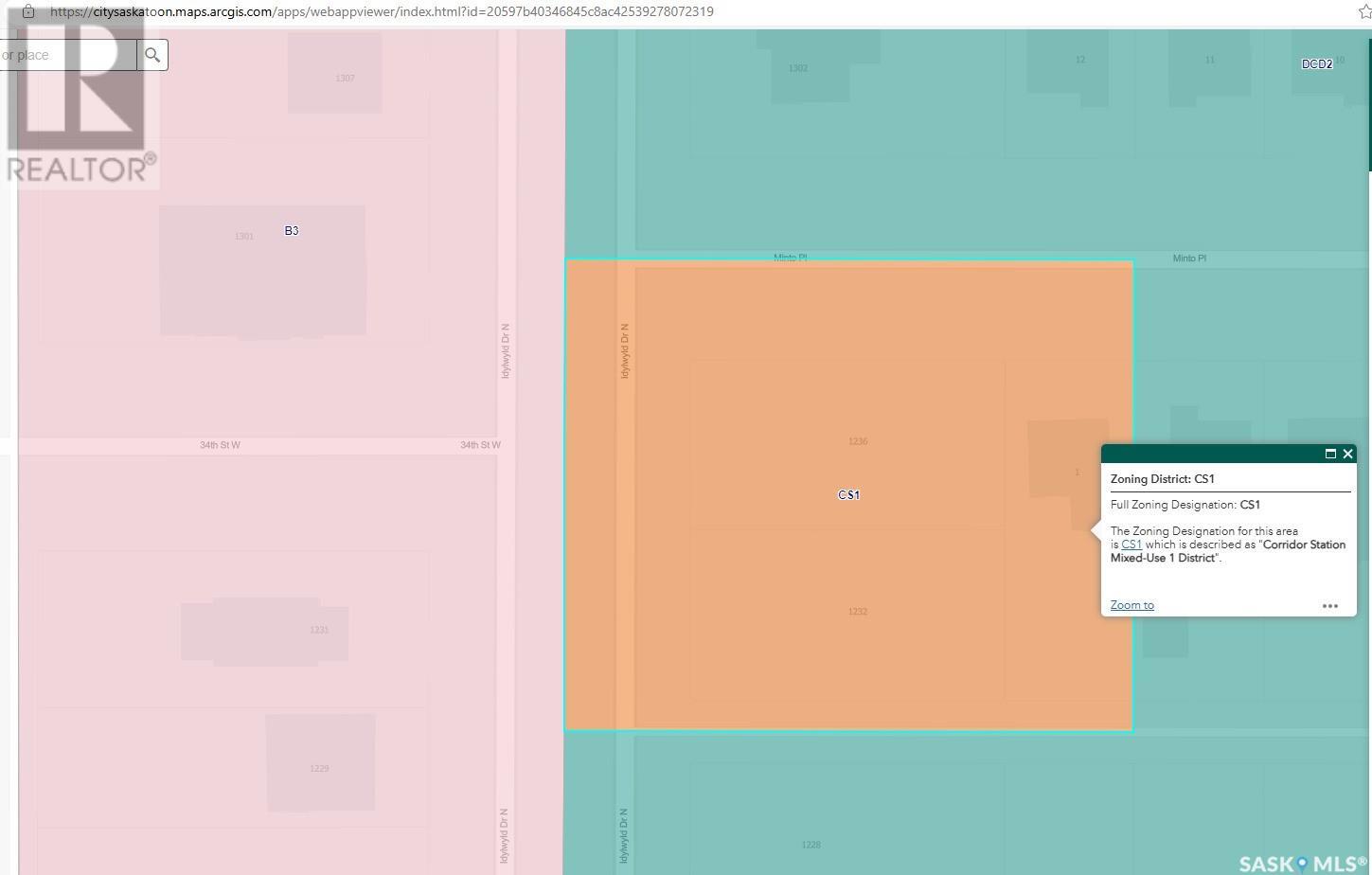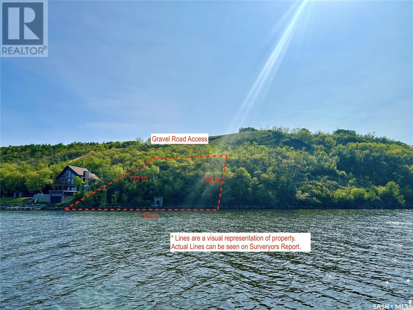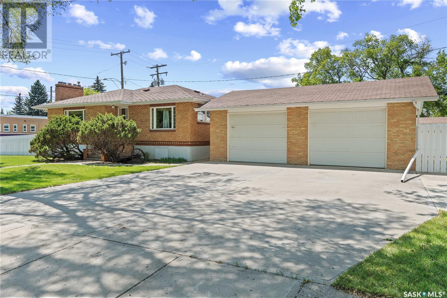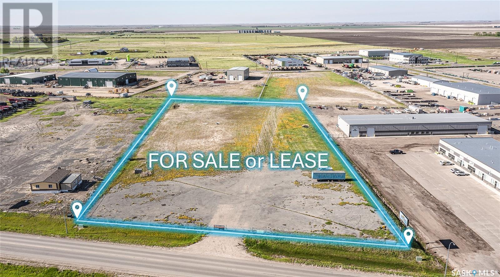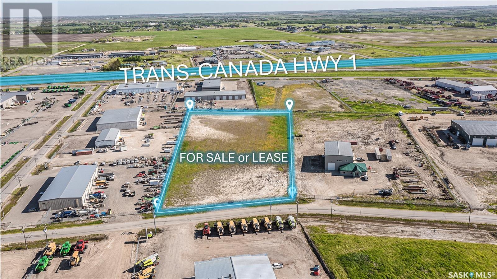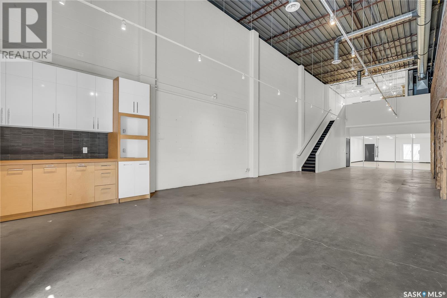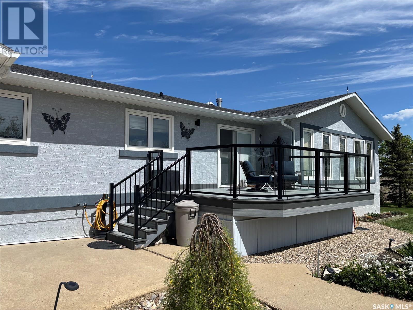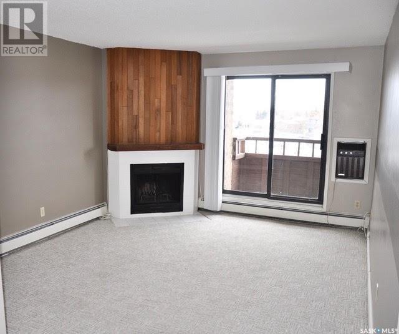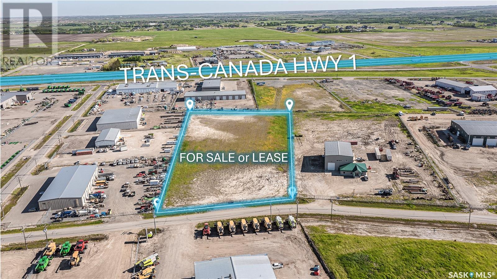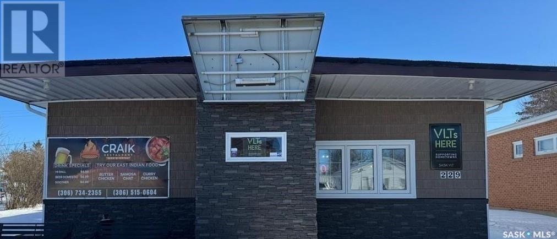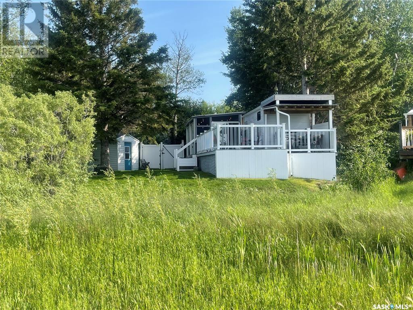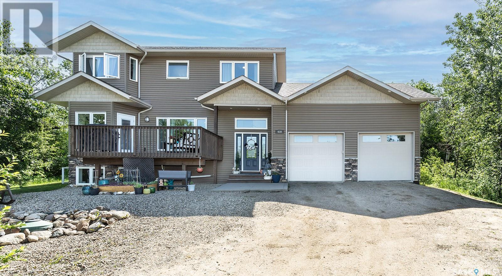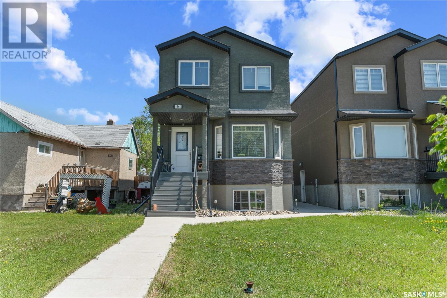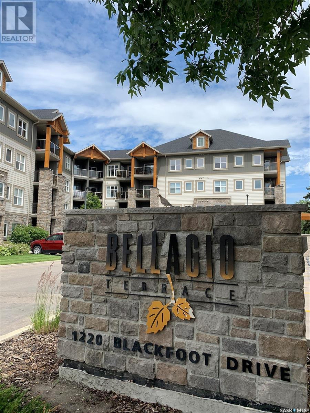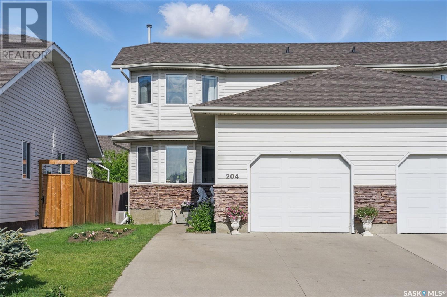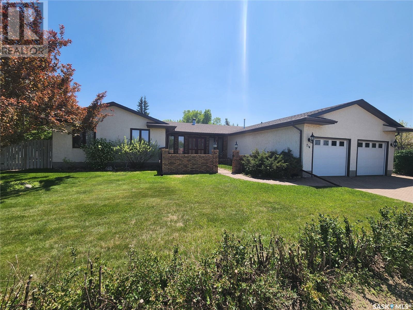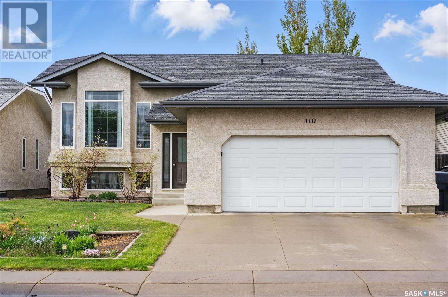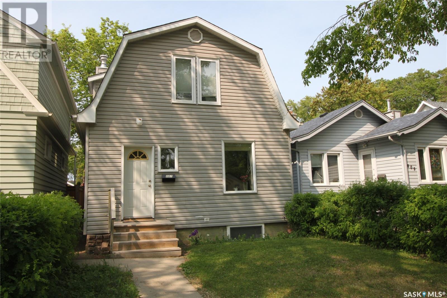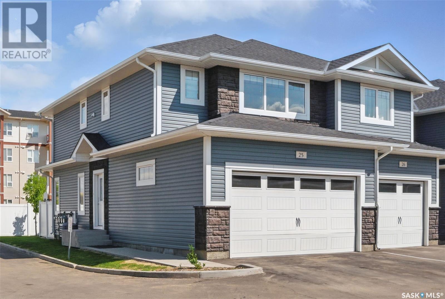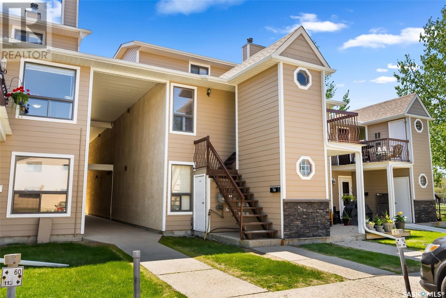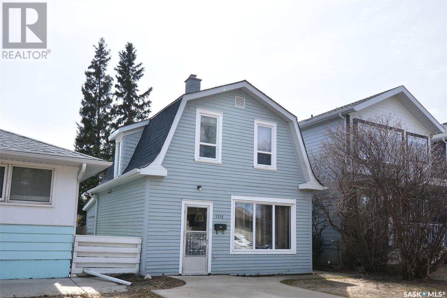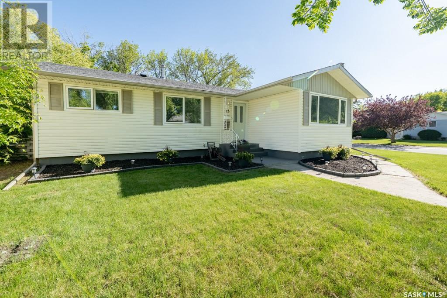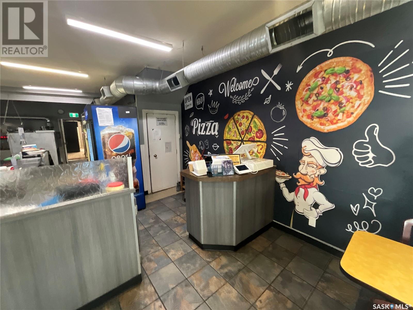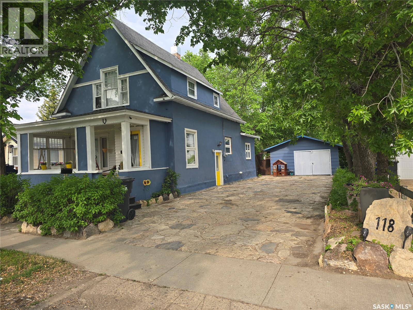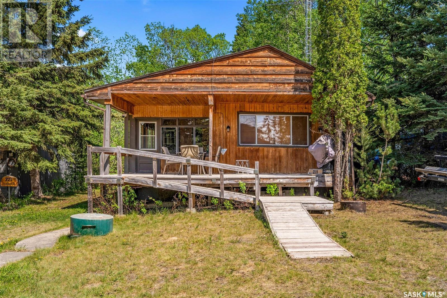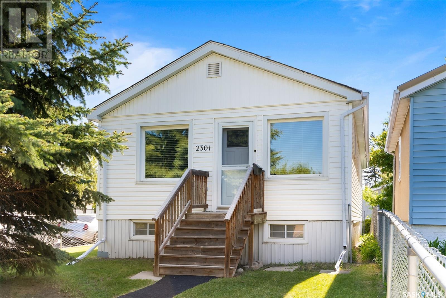925 Railway Avenue
Theodore, Saskatchewan
Welcome to 925 Railway Avenue in the peaceful Village of Theodore! Situated on a spacious 1.81-acre corner lot within village limits, this property offers the best of both worlds—quiet country views with the convenience of small-town living. The elevated lot is well-graded and surrounded by a natural slough on the south and east sides, attracting a variety of birds and wildlife for you to enjoy year-round. With great access for large vehicles, this location is perfect if you’ve got a big truck or need extra parking space. The home, built in the 1950s, features two cozy bedrooms, a 3-piece bath, and a spacious living room filled with natural light. The eat-in kitchen offers ample cabinet and counter space—ideal for whipping up your favorite meals. Downstairs, you’ll find a developed basement with a rec room and additional sleeping areas. Please note, the basement floor has experienced some heaving and will require attention, but the space offers great potential for future updates. This home has been lovingly maintained and is ready for new owners to make it their own. Whether you're looking for a peaceful retreat, a place to enjoy nature, or a home with room to grow—this one checks all the boxes.... As per the Seller’s direction, all offers will be presented on 2025-06-04 at 3:00 PM (id:43042)
6 330 Stodola Court
Saskatoon, Saskatchewan
Welcome to 6-330 Stodola Court – A Rare Walkout Bungalow in Desirable Arbor Creek! This beautifully maintained 1813 sq. ft. walkout bungalow backs onto serene walking paths and a natural creek, offering both privacy and picturesque views. Step inside to find a bright and spacious living room that flows seamlessly into the formal dining room featuring elegant built-in cabinetry. The kitchen is a chef’s dream with an abundance of oak cabinets, stainless steel appliances (fridge, stove, dishwasher), over the range microwave, two lazy Susans, Sil-Granite sink, tile backsplash, wall pantry, and a cozy nook with patio doors leading to a Dura Deck—perfect for morning coffee or evening relaxation. The main floor family room offers a warm gas fireplace, ideal for entertaining or unwinding. A den with hardwood floors and a built-in desk makes an excellent home office or reading space. The spacious primary bedroom boasts a walk-in closet, a second closet, built-in vanity, and a private 3-piece en-suite featuring a jetted tub with a handheld shower. A convenient 2-piece bathroom and direct access to the double-attached heated garage complete the main level. Downstairs, the fully developed walkout basement includes a second family room with gas fireplace and patio access ("Attention to the ground patio area should be considered (modification/change/repair/etc) to maintain the overall aesthetics of the community"), a wet bar with built-in cabinetry, an additional bedroom, a 4-piece bath, another den, utility room, and ample storage space. Additional highlights include: • Freshly painted throughout • Central air conditioning • Central vacuum with VacPans in the kitchen • Prime location near parks, walking trails, and amenities This unique property offers an exceptional combination of comfort, function, and natural beauty. Don't miss the chance to make it your own! (id:43042)
801 510 5th Avenue N
Saskatoon, Saskatchewan
Nicely renovated & staged 2 bedroom condo close to City Hospital & walking distance to UofS, downtown business district & river bank walking trails. Newer island kitchen with quartrz counters. Heated underground parking stall. Excellent building with great amenities like indoor pool, sauna, hot tub, amenities room and exercise area. Can be purchased furnished. Vacant for immediate possession. View with confidence (id:43042)
400 1st Street
Lang, Saskatchewan
Welcome to this unique residence in the friendly community of Lang, SK. Once a church, now converted to a sprawling 3600+ square ft home, this property offers several possibilities to accommodate your living style. Boasting a grand kitchen with granite countertops and tons of counter space and cabinets, it over looks a great front room with a large gas fireplace, perfect to cozy up in the ample-size seating area. Hosting 4 beds with their own 3-piece en-suites, a large front deck, and two kitchens, this property could be the ideal bed and breakfast, used for rental space, home to multi-family units, wedding/reunion location/accommodations, or simply for that large family with a desire for a one-of-a-kind family home with plenty of charm and an abundance of character. Only a short drive to Weyburn or Regina, this property gives you the benefits of small town living with convenient access to city amenities. Call today for your viewing of this incredible property! (id:43042)
2122 Mcara Street
Regina, Saskatchewan
Discover this brand-new 1,291 square-foot two-story home by Turk Construction, covered under the Saskatchewan New Home Warranty Program. Perfect for first-time buyers, this property allows you to benefit from the first-time home buyer’s tax credit. The home features an open living area on the main level with Luxury Vinyl Plank flooring throughout, 3 bedrooms, and 3 modern bathrooms. Take advantage of the regulation 1-bedroom basement suite with separate entrance to generate revenue. The outside boasts architectural siding, concrete walkways, landscaped yard, back deck, and fresh sod. A garage can be built for an additional cost. GST and PST are included in the price, with rebates directed back to the builder. Note that renderings are for illustration purposes and may not reflect the final build. Close to all amenities in Broders Annex, don’t miss this incredible opportunity! (id:43042)
1232 1236 Idylwyld Drive N
Saskatoon, Saskatchewan
This is a package deal, must all be sold together, this includes the sale of 1232, 1236 Idylwyld Drive & 1 Minto place, two of the homes have been cleared and one remains with a tenant, – 1 Minto Place and 1232-1236 Idylwyld Drive North 1 Minto Place and 1232-1236 Idylwyld Drive North within the Kelsey-Woodlawn neighbourhood have been rezoned from DCD2 – CS1 – Corridor Station Mixed Use 1 District. The sites are occupied by vacant one-unit dwellings and vacant land. Any GST will be responsibility of buyer. (id:43042)
503 Qu'appelle Avenue
Earl Grey, Saskatchewan
Here’s a fantastic opportunity to own a well-maintained, character-filled home on an oversized lot backing peaceful green space in the quiet community of Earl Grey. This 1½-storey home offers approximately 1,000 sq ft of comfortable living space with two bedrooms upstairs, a full bathroom, and a main floor den—ideal as a home office or optional third bedroom for added flexibility. The home blends classic charm with thoughtful modern upgrades, creating a welcoming and move-in-ready space. The bright white kitchen and dining area, recently renovated, are perfect for everyday living and family gatherings. A spacious, light-filled living room features a large window that frames scenic views of the green space, offering a relaxing backdrop for daily life or entertaining. Hardwood floors have been beautifully refinished, and the home has been updated over recent years with a new electrical panel, water heater, central A/C, spray foam basement, windows, the addition of a reverse osmosis system and water softener further enhanced comfort and efficiency. A standout feature is the impressive 26’ x 28’ heated garage, complete with a 220V plug—ideal for vehicle enthusiasts, hobbyists, or anyone in need of extra storage or workshop space. This home is a perfect blend of small-town charm, modern conveniences, and tranquil surroundings—ready for its next owner to enjoy. Renovations mentioned were done between 2019-2023. (id:43042)
15 Villa Maria
Katepwa Beach, Saskatchewan
Discover one of the last undeveloped lakefront lots at beautiful Katepwa Lake! With 134 feet of stunning shoreline, this generously sized property is perched on a gentle hill—perfectly suited for a walkout cabin with breathtaking lake views. This prime lot is nestled in a quiet, desirable area with only one direct neighbour—the other side bordered by tranquil municipal reserve land for added privacy and natural beauty. At the front of the lot lies a truly unique artisanal well, drawing fresh spring water from beneath the hill—a rare and charming feature. Katepwa Lake is renowned for its clear waters and peaceful atmosphere, offering a quiet retreat just 1 hour from Regina. Whether you're dreaming of summer days on the water or cozy evenings by the fire, this lot is your blank canvas for a custom-built getaway. A geotechnical report from 1988 is available for review to assist in your planning and development. Don’t miss your chance to own a rare piece of lakefront paradise. Lots like this are nearly impossible to find—inquire today and take the first step toward building your dream cottage! (id:43042)
110 Strange Street
Cut Knife, Saskatchewan
Small, affordable home in Cut Knife, SK. New shingles in 2022. Price to sell at $30,000. (id:43042)
1102 Elgin Avenue
Moose Jaw, Saskatchewan
When location matters most, this Moose Jaw property checks all the boxes. Situated on a quiet, family-friendly street in desirable NW Moose Jaw, this updated home offers unbeatable walkability and quick access to schools, parks, recreation, childcare, and everyday essentials—making it an ideal choice for families, students, and professionals looking to buy in the area. You'll love being just steps from Elgin Park and a short walk to the Kinsmen Sportsplex, featuring a full swimming pool and hockey arena. Saskatchewan Polytechnic (Sask Polytech) is also within walking distance—perfect for students or staff searching for housing near campus. Families will appreciate the close proximity to Palliser Heights, Lindale, William Grayson, and St. Michael School, as well as trusted childcare options like Northwest Childhood Daycare and the YMCA Daycare. Need last-minute groceries or a quick treat? Circle K convenience store is just steps away. Inside, you'll find a well-maintained layout featuring new carpet in the den and a basement 2-piece bath that's already roughed-in for a shower—making it easy to create a second full bathroom. Additionally, the layout of the back entrance makes it a great candidate for a separate suite conversion if you're handy and looking to add income potential or create multi-generational living space. The home has also been improved with a brand new high-efficiency furnace and hot water heater, adding comfort and long-term value. Outside, the fully insulated 30x24 detached garage offers ample space for parking, storage, or workshop projects—a valuable bonus for any homeowner. Whether you’re a first-time homebuyer, relocating for work or school, or looking to move closer to parks and schools, this home delivers on location, comfort, and convenience. Book your private showing today and discover why this Moose Jaw home is one to see! (id:43042)
4 South Plains Road W
Edenwold Rm No. 158, Saskatchewan
FOR SALE OR LEASE of approximately 5 acres of prime commercial/industrial land, fully fenced with adjacent property and gated; located in the Great Plains Industrial Park in Emerald Park, SK. This property can be purchased or leased with adjacent property to the south (9 Industrial Road) Could have total of 10 acres. Ideal for any user or investor seeking high visibility and great access. Build or invest, with many successful businesses and amenities nearby! (id:43042)
9 Industrial Drive W
Edenwold Rm No. 158, Saskatchewan
FOR SALE OR LEASE of approximately 5 acres of prime commercial/industrial land, fully fenced with adjacent property and gated; located in the Great Plains Industrial Park in Emerald Park, SK. This property can be bought or leased with adjacent property to the north (4 South Plains) for a total size of 10 acres. ideal for any user or investor seeking high visibility and great access. Build or invest, with many successful businesses and amenities nearby! (id:43042)
B1 601 2nd Avenue
Saskatoon, Saskatchewan
Discover the perfect space for your business in this beautifully built-out commercial unit, offering a professional and modern environment designed to impress. With over 9-foot ceilings and sleek modern lighting throughout, the space feels open, bright, and welcoming. The layout includes two private offices, along with a spacious open-concept area that can easily be configured to accommodate additional offices, a collaborative bullpen, or a reception area, providing excellent flexibility for a variety of business needs. Centrally located and easily accessible, this unit offers exceptional convenience for both clients and employees. Ample on-site parking is available—a rare and valuable feature in such a prime location. Whether you're launching a new venture or expanding your current operations, this turnkey space provides the perfect foundation for your business to thrive. (id:43042)
105 601 2nd Avenue N
Saskatoon, Saskatchewan
This stunning commercial space offers a rare blend of character, functionality, and modern design—perfect for a wide range of professional and creative businesses. With soaring ceilings reaching up to 21 feet, modern lighting, and a beautifully built-out interior, the space combines industrial charm with contemporary finishes. The main floor features a bright, open-concept bullpen area ideal for collaborative work, surrounded by well-kept flooring and striking concrete block and exposed brick walls that add texture and sophistication to the space. The additional 1,100 sq. ft. mezzanine hosts two private offices and a spacious boardroom, providing a quiet, professional environment above the dynamic main floor. Centrally located with excellent access, the property also offers ample on-site parking, ensuring convenience for staff and clients alike. Whether you’re looking to grow your team or create an inspiring work environment, this space delivers both form and function in one of the city's most accessible locations. (id:43042)
Cabri Acreage
Riverside Rm No. 168, Saskatchewan
Welcome to acreage living at its best. This large executive property boosts so many amazing features. Its located just minutes from Cabri on highway 37 south. This is a very well cared for, exceptionally built, over 2000 square foot bungalow with a gorgeous oak kitchen, featuring high end stainless steel appliances, a large island, ample cupboard space and really is any homemakers dream. There is a large living room adjacent to the kitchen, that allows excellent opportunities for entertaining. The dining room is luxurious and inviting making for the perfect place to host diner parties. On the main floor you will also find an enormous primary bedroom with a brand new ensuite bath with a walk in shower. There are 2 other bedrooms on the main level as well as a half bath and a 5 piece bath. Main floor laundry is also a huge bonus. In the lower level you will enjoy a spacious recreation room, wood burning stove, 2 more large bedrooms and another 5 piece bath. This home is situated on 4.44 acres of land that is beautifully landscaped with an established shelter belt, garden boxes, flower beds, a greenhouse, chicken coop, Heated 25 x 40 Shop, hot tub and fire pit area, a 2 car attached garage, new no maintenance deck with tempered glass aluminum railings, underground sprinkler system and a large dugout used as your main water supply. This property is a must see to appreciate. Call today for more information or to book your own viewing. (id:43042)
303 802b Kingsmere Boulevard
Saskatoon, Saskatchewan
Affordable one bedroom located on the 3rd floor looking out to grassy area to the east. This Lakeview one bedroom condo is located on the bus line. Includes fridge, stove, dishwasher, and a surface parking. Washer and dryer located in the building.. Recent (id:43042)
9 Industrial Drive W
Edenwold Rm No. 158, Saskatchewan
FOR SALE OR LEASE of approximately 5 acres of prime commercial/industrial land, fully fenced with adjacent property and gated; located in the Great Plains Industrial Park in Emerald Park, SK. This property can be bought or leased with adjacent property to the north (4 South Plains) for a total size of 10 acres. Ideal for any user or investor seeking high visibility and great access. Build or invest, with many successful businesses and amenities nearby! (id:43042)
4 South Plains Road W
Edenwold Rm No. 158, Saskatchewan
FOR SALE OR LEASE of approximately 5 acres of prime commercial/industrial land, fully fenced with adjacent property and gated; located in the Great Plains Industrial Park in Emerald Park, SK. This property can be purchased or leased with adjacent property to the south (9 Industrial Road) Could have total of 10 acres. Ideal for any user or investor seeking high visibility and great access. Build or invest, with many successful businesses and amenities nearby! (id:43042)
517 Brownlee Street
Morse, Saskatchewan
Attention, all savvy investors! 517 Brownlee Street in the vibrant community of Morse presents you with a 5-unit fully furnished and equipped income property opportunity! The 5 units consist of: 3 one-bedroom, 1 two-bedroom, and 1 three-bedroom units with a common laundry room in the basement. Numerous rental possibilities include: short-term work crews, long-term rentals, B&B stays,...your personal income possibilities are unlimited at an amazing entry investment! The corner lot is 100X115, the property is fully finished with 1860 sq/ft on the main floor, parking at the back for Tenants, storage shed included. Do not miss this amazing opportunity! (id:43042)
229 3rd Street
Craik, Saskatchewan
Affordable Lounge and restaurant with off-sale license. The only restaurant in town. Turnkey with VLTs. (id:43042)
73 Poplar Beach Rv Resort
Wakaw Lake, Saskatchewan
Welcome to Poplar Beach RV Resort! Lot 73 is one of the rare LAKE VIEW lots. This amazing resort community is just a short 50 minute drive from Saskatoon. The resort itself is located in a well maintained gated community. This spacious lot features a 2010 Cedar Ridge Travel Trailer, bunkhouse and large shed. The outdoor area is very private, has amazing lake views, a large spacious sun room area, deck, a cozy bunk house, shed, grass area and firepit. The trailer has a spacious open floor plan that includes 2 bedrooms and a 3 piece bath. As a lot owner you will enjoy a unique ownership structure, 1/135th interest on the title with exclusive use. For more information visit poplarbeach.ca. The lot is serviced with potable drinking water, 50 amp service (individually metered) and a septic tank. The resort also offers a security gate entrance, full-service washrooms/shower house, beautiful beach with a great swimming area and a playground. Don't miss out on this amazing opportunity to own a little piece of paradise. (id:43042)
410 Saskatchewan Road
Laird Rm No. 404, Saskatchewan
Sarilia Country Estates is truly a hidden gem for those who crave both tranquility and adventure. Nestled in nature, this community offers peaceful living with breathtaking scenery and an abundance of outdoor activities. Imagine waking up to the sight of deer and moose strolling through your yard and spending evenings under a sky lit only by the moon and stars—pure serenity! With easy access to hiking trails, a beach at the river, fantastic fishing spots, and opportunities for kayaking and paddleboarding in the summer, the North Saskatchewan River becomes your playground. Winter months bring even more adventure with snowshoeing and cross-country skiing at Rivers Ridge just down the road. Not only is nature a major highlight, but the sense of community is unparalleled. A shared fire pit, a play area for kids, a thriving community garden, and year-round outdoor fun make this a place where families, couples, and singles of all ages feel right at home. Plus, the rich Indigenous history surrounding the Carlton Trail adds a meaningful connection to the land, with natural plant medicines and Saskatoon berries in abundance. And with a short 35-minute commute to downtown Saskatoon via a double-lane highway, you get the perfect balance of country living without sacrificing city convenience. Low-maintenance acreage living without the hassle of excessive yard work—what more could you ask for? If you’re looking for a peaceful oasis with an active community and endless outdoor enjoyment, Sarilia Country Estates is the place to be! New furnace January/25, 1650 Gallon water tank in basement, 1650 holding tank with alarm cost to empty approx $170. Heating is approx $50 and power $125. (id:43042)
1545 Lacon Street
Regina, Saskatchewan
Welcome to 1545 Lacon Street located in Glen Elm Park, close to Glen Elm Community School and an outdoor spray park. Residents appreciate the quick access to Dewdney Avenue and the Ring Road, as well as the east Regina amenities. This 1650 square foot 2-storey home with a regulation basement suite is bright and modern. The upper unit features laminate flooring throughout, with a large front facing bay window in the living room. The spacious eat-in kitchen boasts a large sit-up island with pendant lighting, tile backsplash and an abundance of cabinets and drawers. A 2-piece bathroom and utility storage complete the main floor. Upstairs, the carpeted primary bedroom features a walk-in closet and a 4-piece ensuite with tile flooring. Two more good sized bedrooms, a 4-piece bathroom with tile tub surround and large vanity, and a laundry alcove complete the upper floor. The lower unit has convenient and private side access, with laminate flooring and a nice large front facing window in the living room. The quaint kitchen features lots of counter and cabinet space, tile backsplash and a black appliance package. Two nice sized bedrooms, a 4-piece bathroom, storage closet and a laundry alcove complete the lower unit. This home has great curb appeal with a stone and stucco exterior. The backyard is zero-scaped with a wood upper deck and plenty of parking. Value added features of this home include all appliances in both units, central A/C, separate electrical utility. This is a great Regina revenue property or mortgage helper, call your agent to schedule your showing. (id:43042)
406 1220 Blackfoot Drive
Regina, Saskatchewan
Executive Top FLoor Condo located in the beautiful Bellagio Terrace in Hillsdale. Two bedrooms, two bathrooms and two parking stalls. The primary bedroom suite is perfect with a walk through closet and ensuite bathroom. Other bedroom and 4 piece bathroom on the other side of the condo, the ideal floor plan! A spacious entry and good size laundry room with storage space. The kitchen is complete with all appliances, maple cabinets, granite countertop and eat at island. Luxury Vinyl Plank flooring. Dining area and living room open with natural lighting from good size window. Garden door out to the deck to enjoy your own outdoor quiet area with a north west view. A modern clean move in ready condo, has been well maintained! Central Air. Heated underground parking with elevator. Common area includes a fitness centre. This property is a perfect couples condo or two people - your own bedroom, bathroom and parking space. Not all rooms are in the photos. Located near Wascana Park, close to downtown and the University. Condo fees include common area maintenance & insurance, exterior building, garbage, heat, water, sewer, lawn care & snow removal. A very nice quiet building and grounds well kept! This property could be yours, a comfortable lifestyle in a great location (id:43042)
204 Crystal Villa
Warman, Saskatchewan
Welcome to 204 Crystal Villa in Warman! Completely updated with four bedrooms and containing a bathroom on each of the three floors, it is ready for your family to call home! Bright beautiful kitchen with granite counters, a tasteful tiled backsplash and spacious dining area. Fully developed basement with a family room, bedroom and bathroom. Large laundry area, central air and a newer hot water heater are also included. Insulated and boarded single car attached garage. Shingles recently replaced in 2021. In the back there is a deck with a fully fenced and nicely maintained yard. Desirable location in the cozy community near schools, shopping, restaurants and parks. Call for a viewing today! (id:43042)
1652 Montreal Street
Regina, Saskatchewan
1652 Montreal St – Brand New 2025 Up and Down Duplex built on piles. Close to Hospital , Wellsprings victory church , Mosque and walking distance to all downtown office buildings. You can live mortgage free by renting one part of the duplex and if you are investor you can rent both units and generate positive cash flow. Step into modern living with this newly built 2025 duplex, designed to the latest NBC code. With a total of 1,983 sq. ft. of finished living space, this property features 6 bedrooms and 4 bathrooms, split evenly across two self-contained units—each with 3 beds, 2 baths, full kitchens, laundry, and separate mechanicals. Highlights include: ICF foundation, triple-glazed windows, and fire-rated siding on one side for superior energy efficiency and safety High-end appliances: double-door fridges, Profile dishwashers & stoves, washers/dryers Stylish 6mm flooring and piano-style staircase Separate entrances, HRVs, furnaces, water heaters, and electric panels Fully fenced yard, electrified 2-car parking pad, and back alley access Yard ready for BBQ, plus two attics for added storage Ideal for extended family or investment, this turnkey property blends quality, comfort, and function With the new Saskatchewan corridor project this property has endless potential. Read full news here : https://beheard.regina.ca/saskdrive?gad_source=1&gclid=EAIaIQobChMI2vml3_G4iAMVQUP_AR03vxFQEAAYASAAEgI-6PD_BwE Contact your Realtor today for showing of this gem of a property. (id:43042)
210 106 Armistice Way
Saskatoon, Saskatchewan
Impressive 1 Bedroom plus Den condominium shows Pride of Ownership in the fabulous location of Nutana S.C. Area. The open concept kitchen, dining, living room is bright with natural light from the east facing windows. The fully equipped kitchen features granite countertops and a new fridge in 2023. Enjoy your morning coffee, or an evening barbeque on the balcony off of the living room. The primary bedroom is spacious. The unit has a 4 piece bathroom. The den gives additional living space with the flexibility of a guest, or office space. In addition, there is an laundry room with washer/dryer; central air conditioning. One underground parking spot and a storage locker is included. This desirable condo boasts an elevator, visitor parking, a gym and a good sized amenities/recreation room for social functions. Superior location - steps from shops in Market Mall, public transit and parks! Give your REALTOR® a call today to view this property. (id:43042)
860 Lakeshore Drive
Meota, Saskatchewan
LAKEFRONT LOT on the tranquil shores of Jackfish Lake in the subdivision of Signature Shores. This exceptional lakefront lot offers the perfect canvas for your vision, whether it's a sprawling family estate or a cozy cottage retreat. The developers took great pride and detail in making sure this lot was ready for you to build on, offering endless possibilities for design and landscaping. Enjoy unparalleled access to excellent fishing or boating adventures right from your doorstep. The lot's eastern exposure makes sure you always wake up to a beautiful sunrise over the lake, further enhancing its appeal. Nestled in a peaceful setting yet conveniently located in the village of Meota, this is more than just land – it's an invitation to a lifestyle. By purchasing this lot, you also have an opportunity to purchase a boat slip at the inland marina next door (yes! an inland marina!). The path leading to the marina is golf cart friendly, making it so simple to access your boat to head out onto the lake (or you can put in a dock and boat slip in front of your lot if you choose to go that route.) Also being built by the inland marina is a convenience store, playground, pickleball court, and splash park! Fun for everyone. Don’t let the depth of this lake fool you - there is plenty of fish here! Northern pike, walleye, perch, and whitefish are all species you will find at the end of your hook. The village of Meota has a restaurant, bank, liquor store, and a challenging 9-hole golf course. Located 20 minutes north of North Battleford, 1 hour 45 minutes northwest of Saskatoon, or 1 hour 30 minutes east of Lloydminster. Come relax at the lake! (id:43042)
714 Railway Avenue
Bienfait, Saskatchewan
This well cared for home is the one you have been waiting for!! This spacious 4 bedroom, 3 bathroom home boasts over 2500sqft and is located on 3 lots in the thriving community of Bienfait. You enter the home and are greeted with a stunning sunken living room with wood burning fireplace and plenty of windows for natural light. This perfect place to gather opens onto the formal dining room. Down the hall you have your main bathroom, 3 generously sized bedrooms, huge master bedroom and 2 piece ensuite. The kitchen is pristine, has ample oak cabinetry and another dining area. An expansive family room is located at the back of the home with sliding glass doors giving you access to the immaculate back yard and brick patio. The laundry room and another 3 piece bathroom completes this level. A double attached garage as well as a double detached garage gives you plenty of room, park in one and the other can be the ultimate man cave. The back yard has mature plants and trees and is indeed a true private oasis. Call me today for a viewing! (id:43042)
410 Crystal Crescent
Warman, Saskatchewan
Welcome to 410 Crystal Crescent in Warman! This perfect family home has 5 Bedrooms, 3 Bathrooms, and an attached 2 car garage, you are not going to want to miss this! Walking in you are greeted with a large entry way, going up to the main floor is the living room, the dining room, and the kitchen with plenty of counter and cabinet space. The natural light in this home is abundant! The Primary bedroom has a 3-pc Ensuite. the 2 other bedrooms upstairs are across from the Primary and are close to the 4-pc bath. Heading downstairs there is a large family room that is perfect for entertaining or just spending time as a family after a long day. the basement has 2 bedrooms with big windows, a 3-pc bath, a large utility room, and storage under the stairs. Outside is a large deck that leads down onto the beautiful treed yard that offers plenty of privacy. The backyard also has a fire pit and a patio. Contact a Realtor today to view this beautiful family home! (id:43042)
Mathison Acreage
Corman Park Rm No. 344, Saskatchewan
Welcome to the Mathison Acreage! Only minutes from Martensville and Saskatoon off the double lane highway, this family has lovingly cared for this property for many many years and it shows. The property offers over 2500 square feet and this very large family two storey home is situated on 10 acres of the most gorgeous land you can imagine. Boasting a myriad of tree species, the homestead offers a full shelter belt around the home - which has been renovated and maintained over the years. Pride of ownership is truly evident!!! The first impressions are amazing while driving up on an asphalt lane to a hallmark movie like curb appeal. Perfect for the growing family boasting 5 bedrooms / 4 bathrooms / 4 family rooms / formal dining room / breakfast nook off the upgraded custom kitchen / huge primary bedroom with a sitting nook and a 4 pc en-suite / 2nd level laundry plus so much more. This 10 acre property offers a lot of storage options for your convenience. Like a massive shop with both nat. gas heated storage at (26x29) and cold storage at (26x75) with very high ceilings for anything you need!!!! Plus a greenhouse with 220 / mini barn with concrete floor at (24x16) and most importantly a double insulated attached garage with access to the home. This impressive property has too many features to mention but here are a few: newer shingles, vinyl siding, underground sprinklers, 12 ft dugout, nat gas BBQ hookup, decks, firepit, fully planted garden, newer vinyl plank flooring, high eff. furnaces, oversized heater water, central vac, nat. gas f/p, RO system, kitchen has both granite and tiled backsplash. This home and yard definitely has to be seen in person to properly appreciate all that it has to offer. If you are looking for easy acreage living close to all city attractions and amenities then look no further! (id:43042)
807 Main Street
Saskatoon, Saskatchewan
Character 4 bedroom 2 bathroom home in prime Nutana location. Original 1912 wood flooring throughout most of the main floor and 2nd floor . Kitchen has numerous cabinets, frig, dishwasher and, for the chef, there is a gas range. South-facing living room. Dining room is open to the kitchen. Off the back entrance is an 11' x 9' room, ideal for a home-based business, with direct access to the deck. 3 bedrooms and a 4 piece bathroom on the 2nd floor. In the basement you will find a spacious family room, a 4th bedroom, a 4 piece bathroom and laundry room. The private deck off the back entrance overlooks the fenced back yard. The hot water boiler provides even heat to all 3 levels. 3 blocks to the Broadway shopping district with its diverse range of restaurants, shops and entertainment. Only a short walk to the river, the U of S campus and downtown Saskatoon. (id:43042)
403 2141 Larter Road
Estevan, Saskatchewan
Top floor North facing one bedroom with a den awaits a new owner! This unit is 698 sq.ft with kitchen and island, lots of cupboards, adjacent is the living room with carpet flooring with balcony access and den! One bedroom with walk through closet to a full bathroom and laundry with storage and coat closet completes this unit. One outside parking stall is included. Call today! (id:43042)
25 115 Veltkamp Crescent
Saskatoon, Saskatchewan
Welcome to Hawthorne Place! This amazing home is fully developed and has a total of 4 bedrooms, 4 bathrooms, and a double attached garage. This is an oversized end unit, which features extra windows for a bright and airy living space. The kitchen features quartz counter-tops, island nook, glass tile back-splash, under cabinet lighting, and a brand new stove still in the wrap. The main floor has new flooring, and has garden doors off the dining room to a private deck and concrete patio that features natural gas BBQ, hookup, and white vinyl fencing. The master bedroom is very large, has an en-suite bathroom, with dual vanity sink, and a spacious walk-in closet. The laundry room is ample size and also has shelving. The basement has another bedroom, plenty of storage, and a quartz vanity bathroom. Featuring Central Air Conditioning and plenty of parking. Condo fees include water, sewer, fire insurance, lawn-care, snow removal, exterior and common maintenance. Don't miss this great home! (id:43042)
76 Cedar Meadow Drive
Regina, Saskatchewan
Welcome to your new condo, a spacious and thoughtfully designed 3-bedroom, 2-bath condo nestled in a well-maintained Lakewood neighborhood. With arguably the best view in the entire development, this condo offers a lifestyle of comfort, convenience, and low-maintenance living. The main level features a bright, open-concept layout with the living room, dining area, and kitchen, and next to that, the primary bedroom all create a seamless flow. A 4-piece main bathroom and in-suite laundry are also conveniently located on this floor. Step out onto your private balcony to take in stunning panoramic views—the perfect spot for morning coffee or an evening unwind. Upstairs, you'll find two additional generously sized bedrooms and another full bathroom, making this home ideal for families, guests, or a home office setup. Need another reason to call this home? The furnace and AC combo are maintained by the condo association, giving you peace of mind and fewer responsibilities. Located close to parks, trails, shopping, and transit, this condo combines the best of easy living with unbeatable views. Don’t miss this rare opportunity—schedule your private showing today! (id:43042)
1310 13th Street E
Saskatoon, Saskatchewan
1310 13th Street East. University Area Property for Sale: Out of town parents, secure residency for your son or daughter while attending the U of S this upcoming fall. Located in the desirable Varsity View neighborhood and walking distance to the University of Saskatchewan. No worry of transportation or parking. Future Investment Opportunity: Lot is 31' x 140' and zoned R2, thus creating the ability for you to build your future dream home with a legal basement suite for future income. Have you heard of the Saskatchewan Secondary Suite Incentive (SSI) grant program? The grant program will provide 35 per cent of the total price to construct a new secondary suite at an owner's primary residence, to a maximum of $35,000 for a qualifying suite. Current turn-key Investment: Long-term tenant has been renting home since 2007. Would stay if able to. $1550/m rent plus utilities Past Home upgrades: R50 attic insulation and new windows in 2007. Water heater, shingles, fascia, soffits and eaves & exterior paint in 2012. New treated back fence in 2020. Mid eff. furnace and 100 amp service. Opportunity to get into the housing market in this desirable east side neighborhood for under $350k! (id:43042)
Christensen Acreage
Edenwold Rm No. 158, Saskatchewan
Welcome to this stunning country retreat, where modern convenience meets peaceful rural living. Nestled on 4.48 acres of thoughtfully developed land, this beautifully updated 1,584 sq. ft. four-level split offers tranquility with easy access to Regina, White City, Pilot Butte and the scenic White Butte trails. Built in 1984, this meticulously maintained home features cork & hardwood flooring throughout most living spaces, complemented by natural light pouring through triple-pane windows. The renovated kitchen boasts stainless steel appliances, a gas stovetop, built-in oven with warming drawer, an island, wall pantry, granite and quartz counter tops & backsplash, roll-out drawers. It opens nicely to the dining area. The sunken living room offers a cozy 25,000 BTU gas fireplace—perfect for relaxing evenings. Upstairs, the spacious primary bedroom has Jack & Jill access to the main bathroom, alongside a generous 2nd bedroom, a stylish 3 piece bath & a conveniently located laundry room. The 3rd level offers 2 additional bedrooms (one without a closet), a 2nd bath, a pantry with 2nd fridge, sink & under-cabinet grow lights. A generous side entry foyer provides direct access to the oversized double garage. The fully finished basement features a large L-shaped family room & utility room. Thoughtful upgrades include: high-efficiency furnace (2023), A/C (2021), SOLAR PANEL system (2022), Kinetico water softener and RO system, and central vac (2022). The oversized 30' x 26' garage includes 220-volt power and an inverter for future energy needs. The picturesque acreage features a 946 sq. ft. barn with an insulated tack room, fenced garden and fruit tree area, a large dog pen, horse and hay shelters, and a meadow seeded with wildflowers. The south-facing deck, paving stone patio, pergola, gas BBQ hookup provide endless outdoor enjoyment. Backing onto the White Butte ski trails, this acreage is the perfect blend of comfort, functionality, and natural beauty! A must see property! (id:43042)
1628 Toronto Street
Regina, Saskatchewan
Looking for clean, affordable home? Want to add to your rental portfolio? This may be the home for you. Featuring 2 beds and a den, 2 bathrooms, fresh paint, some new flooring, a convenient location and partially fenced yard, this home is waiting for its next owner. Call your REALTOR today. (id:43042)
88 Matheson Crescent
Regina, Saskatchewan
Welcome to 88 Matheson Crescent, a spacious and well-kept bungalow located on a large corner lot in the heart of Normanview. This home offers 5 bedrooms, 3 bathrooms, and a fully finished basement with a separate entry—perfect for the extended family. The main floor features a bright living room, functional kitchen, 3 bedrooms including a primary with 2-piece ensuite, and a den ideal for an office or guest room. Downstairs includes a second kitchen, living and dining area, 2 bedrooms, 3-piece bath, and laundry. Enjoy a fully fenced backyard with a deck and patio, plus 2-car detached garage and a concrete driveway with parking for 4. Central A/C and all major appliances included. Don’t miss out on this home—book your viewing today! (id:43042)
975 Birchwood Avenue
Good Lake Rm No. 274, Saskatchewan
LAKE LIFE is waiting for you!! This adorable 3 season cabin is on a large owned lot at Burgis Beach, Good Spirit Lake and is ready for you to enjoy this season. Pulling up you will notice how well cared for and maintained this property has been over the years. The sunroom is a good size for hanging out morning or night with friends and family. Inside the adorable cottage kitchen and living room with one bed, 3 piece bath on the main as well as a cute loft space is the perfect place for lake memories to be made.The quaint kitchen and living room has newer flooring. There is Canora water so no worrying about the well and a large concrete septic tank. Many updates such as windows, siding, shingles and newer deck truly make this property move in ready! The lot is well laid out and landscaped with a fire pit area, loads of parking, two sheds as well as a wood shed. Easy access to the beach and boat launch for all your lake activities!!! Don't wait and start making lake memories! (id:43042)
601 Grand Avenue
Indian Head, Saskatchewan
Fantastic Investment Opportunity in the Thriving Town of Indian Head! This iconic building has long been a staple of the community, with numerous successful businesses making their mark here. Most recently, a beloved pizza parlour has added to the vibrancy of the area. Now, here's your chance to become a landlord or launch your own thriving business in a prime location! The storefront features a welcoming dining area, complete with a patio door leading to a small deck, a customer washroom, and a fully equipped kitchen. In addition, a spacious storage area at the rear of the building offers convenient access to the backyard. Upstairs, you'll find a spacious 4-bedroom apartment, perfect for live-in owners or additional rental income. Recent upgrades include: New ceramic tile in the dining room Kitchen with a new subfloor Freshly installed basement stairs and railing New 120,000 BTU furnace with a 5-ton A/C unit and updated ductwork New interior roof (except the bathroom) Replaced gas fireplace upstairs Exterior roof upgrades The sale includes essential restaurant equipment such as: Exhaust canopy Fire suppression system 3-well sink Pizza oven This property is the perfect opportunity for those looking to invest or start their own business in a growing town. (id:43042)
118 9th Street
Weyburn, Saskatchewan
Welcome to this charming character home that offers comfort, functionality, and great value! Step onto the inviting open front veranda—perfect for relaxing with your morning coffee. Inside, you'll find a spacious main floor with a large, open-concept kitchen and dining area that flows seamlessly into a bright and airy living room (or second dining space). Main floor laundry and a convenient 2-piece bathroom add to the practicality. Several windows have been updated on the main level, bringing in natural light while enhancing energy efficiency. Upstairs features three well-sized bedrooms and a full bathroom, offering ideal space for families or guests. Enjoy summer evenings on the deck just off the dining area, overlooking a fully fenced backyard—great for kids, pets, or entertaining. A single detached garage provides off-street parking and extra storage. Located in a desirable neighborhood and offered at a great price, this home blends character with comfort—don’t miss this opportunity! (id:43042)
5122 Jim Cairns Boulevard
Regina, Saskatchewan
Charming 2-Storey Home in Desirable Harbour Landing – 3 Bed, 4 Bath, Double Detached Garage. Welcome to this wonderful 2-storey, 1,393 sq. ft. home nestled in the sought-after community of Harbour Landing. Featuring 3 bedrooms, 4 bathrooms, and a double detached garage, this home offers the perfect blend of comfort, functionality, and style. As you enter the front door, you're greeted by a welcoming foyer with a coat closet and a view of the staircase leading to the second floor. The bright and spacious living room flows seamlessly into the open-concept kitchen, complete with a large island and a generous walk-in pantry — perfect for family gatherings and entertaining. Adjacent to the kitchen is a cozy dining area, a convenient 2-piece powder room, and a mudroom that leads to the backyard deck — ideal for enjoying warm Saskatchewan summers. The deck also features a natural gas BBQ hookup for hassle-free grilling. Upstairs, you’ll find two bedrooms, a 4-piece main bathroom, and a convenient linen closet. On the opposite side of the upper floor is the primary bedroom retreat, featuring a spacious walk-in closet with a window, and a private 4-piece ensuite. The fully developed basement offers a large recreation room, a 2-piece bathroom, and a utility room with laundry, furnace, on demand water heater and air exchanger. Outside, enjoy a well maintained back yard with green space and direct access to the double detached garage, perfect for protecting your vehicles from Saskatchewan’s varying weather. Recent Updates: New washing machine (2024) Rented water heater and water softener (2024) Located just minutes away from an array of amenities, including Walmart, RONA, Cabela’s, London Drugs, pet stores, restaurants, and boutique shops – everything you need is within reach. Don’t miss your chance to call this move-in ready gem in Harbour Landing your new home. Schedule your private showing today! (id:43042)
2 Britnell Crescent
Saskatoon, Saskatchewan
2 Britnell Crescent – Move In Ready! This home feels brand new with fresh paint, new carpet in the bedrooms, new baseboards, and updated flooring in the kitchen and bathroom, one bedroom plus den basement Suite, new basement big windows. It comes with a triple attached garage, giving you lots of space for cars or storage. Located in West College Park, it’s just a short walk to the high school and 8th Street, where you’ll find shops and restaurants. Ready for quick possession! Buyer and buyer’s agent to verify all measurements. (id:43042)
102 Traeger Common
Saskatoon, Saskatchewan
"NEW" TOWNHOUSE PROJECT in Brighton. Ehrenburg built - 1517 SF 2 Storey. This home features - Durable wide Hydro plank flooring throughout the main floor, high quality shelving in all closets. Open Concept Design giving a fresh and modern feel. Superior Custom Cabinets, Quartz counter tops, Sit up Island, Open eating area. The 2nd level features 3 bedrooms, 4-piece main bath and laundry area. The master bedroom showcases with a 4-piece ensuite (plus dual sinks) and walk-in closet. BONUS ROOM on the second level. This home also includes a heat recovery ventilation system, triple pane windows, and high efficient furnace, Central vac roughed in. Basement perimeter walls are framed, insulated and polyed. Double attached garage with concrete driveway. Front yard landscaped. Back deck included. Back yard rough graded only. PST & GST included in purchase price with rebate to builder. Saskatchewan New Home Warranty. (id:43042)
108 Traeger Common
Saskatoon, Saskatchewan
**NEW** TOWNHOUSE PROJECT [Phase 2] -- NO CONDO FEES. Ehrenburg built 1813 sqft - 2 Storey with 4 Bedrooms Up Plus a BONUS Room. New Design. The Wasserberg model features Quartz counter tops, sit up Island, Superior built custom cabinets, Exterior vented OTR microwave and built in dishwasher. Open eating area and Living room. Master Bedroom with walk in closet and 4 piece en suite plus dual suites. 2nd level features 4 bedrooms, Bonus Room, 4 piece main bathroom and laundry. Double attached garage. Front yard landscaped, back Deck and concrete driveway included. **NOTE** Pictures are from a previously completed unit. Interior and Exterior Specs vary between units. Currently Under Construction (id:43042)
219 Jacobson Drive
Christopher Lake, Saskatchewan
Welcome to this inviting year-round cabin or full-time home located just steps from the sandy shores of Bell’s Beach at Christopher Lake. With 1,376 square feet of comfortable, thoughtfully laid-out living space, this property offers the perfect blend of cottage charm and modern convenience. Inside, you’ll find three spacious bedrooms, a full bathroom, a large family room, and a cozy living room complete with a natural gas fireplace—perfect for cooler evenings. The updated kitchen, renovated in 2021, features modern finishes and comes fully equipped with all appliances. An adjoining dining area offers a warm and welcoming space for family meals and entertaining. The home is designed for easy living, with everything situated on one level, and is fully wheelchair accessible. A bright sunroom provides additional living space and leads to a large, west-facing front deck—an ideal spot to soak up the sun or enjoy a quiet morning coffee. Additional highlights include natural gas forced-air and electric heating, main floor laundry, a shared well, septic tank, a shed and a backyard that’s both beautifully treed and very private with a fire pit area. Best of all, the home can be sold fully furnished, offering a true turnkey opportunity. Whether you’re looking for a peaceful weekend escape or a full-time residence close to the lake, this charming and spacious home near Bell’s Beach is ready to welcome you. (id:43042)
2301 Francis Street
Regina, Saskatchewan
Welcome to 2301 Francis Street located in Broders Annex with easy access to east end amenities. House came with a single garage an additional parking spot. From the front entry you'll find three bedrooms with hardwood floors, an updated kitchen with quartz counter tops and the main bathroom and living spaces. Many updated pvc windows throughout the house. Downstairs, you'll find additional spaces with a two piece bathroom, rec space and laundry/utility room. Driveway and sidewalks have updated rubber paving. Small garden space on the South side of the garage. This cute house is ready for you to call home. (id:43042)





