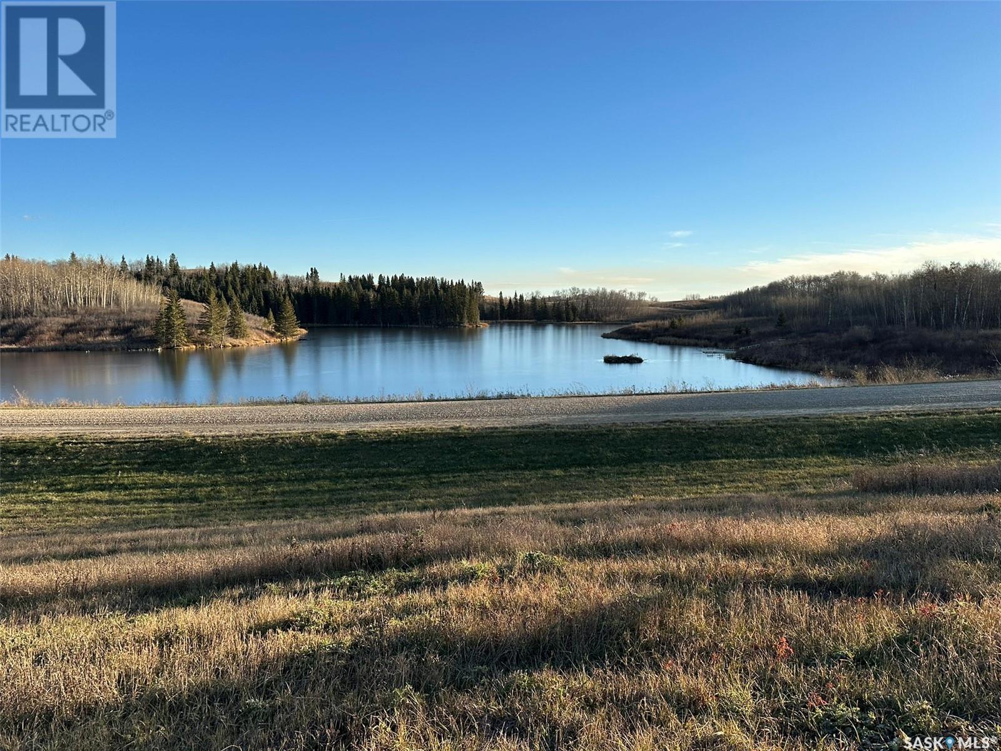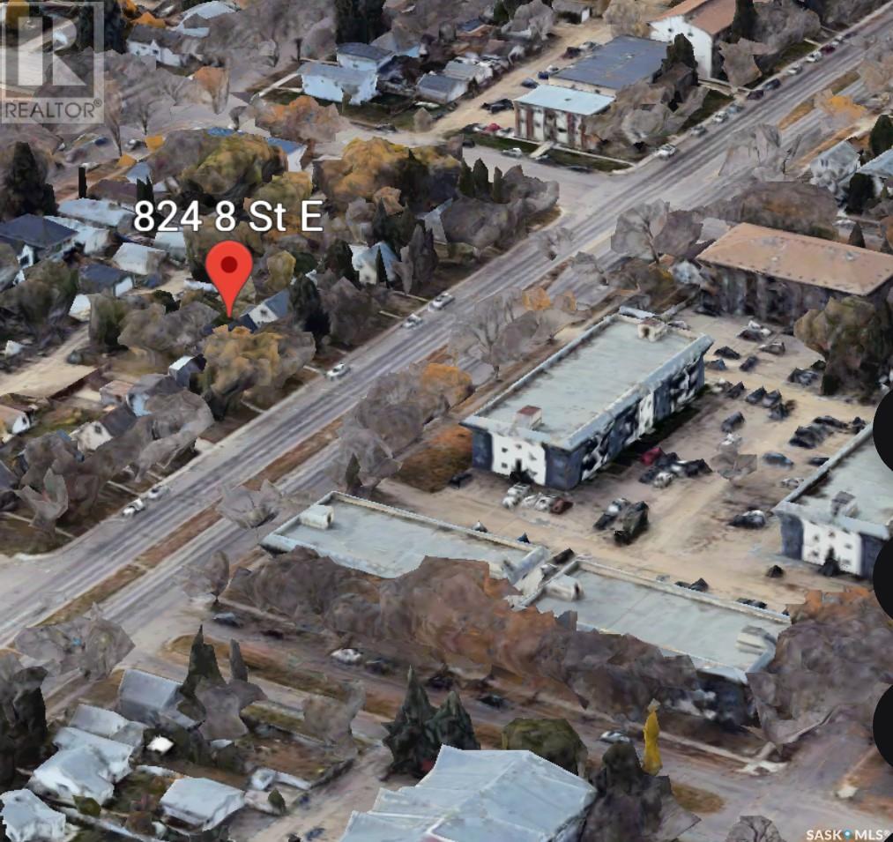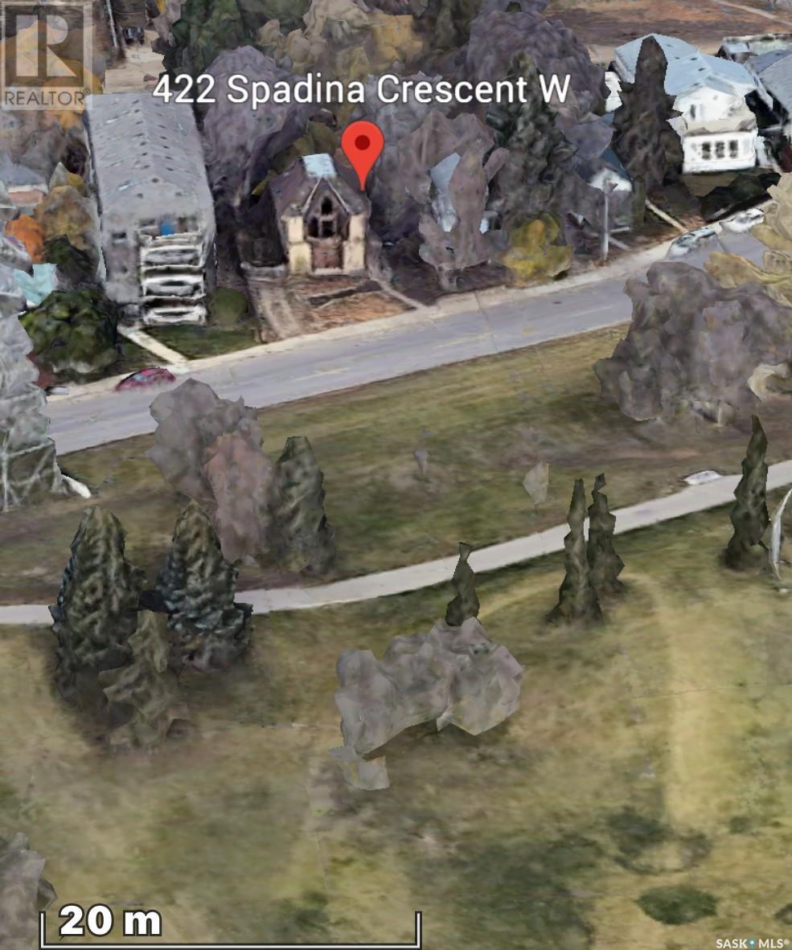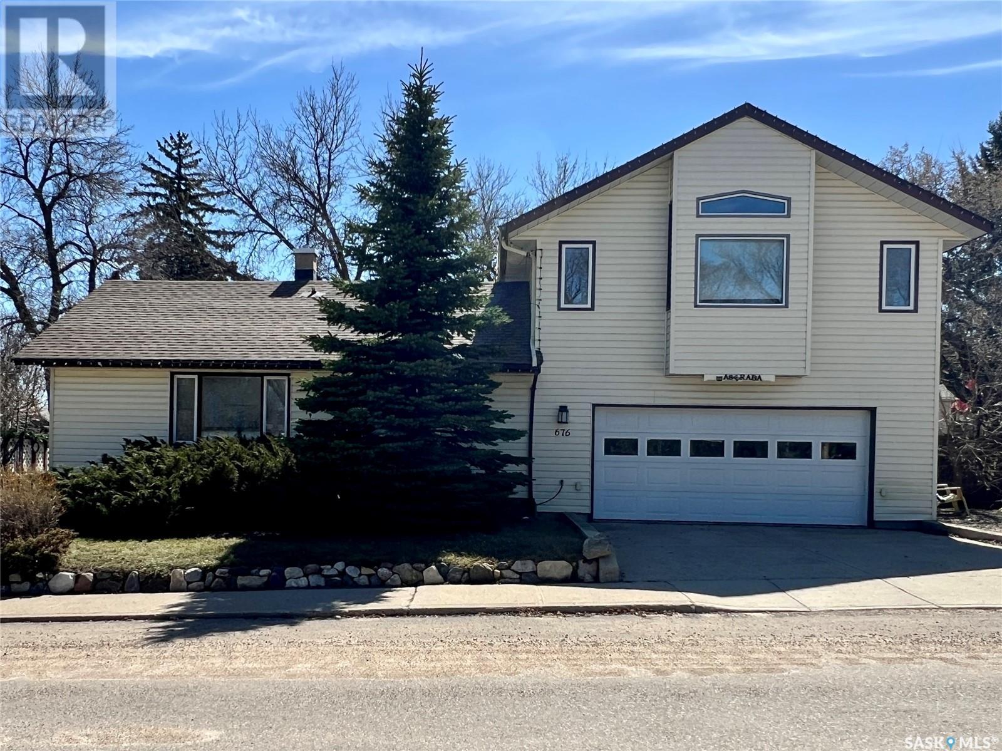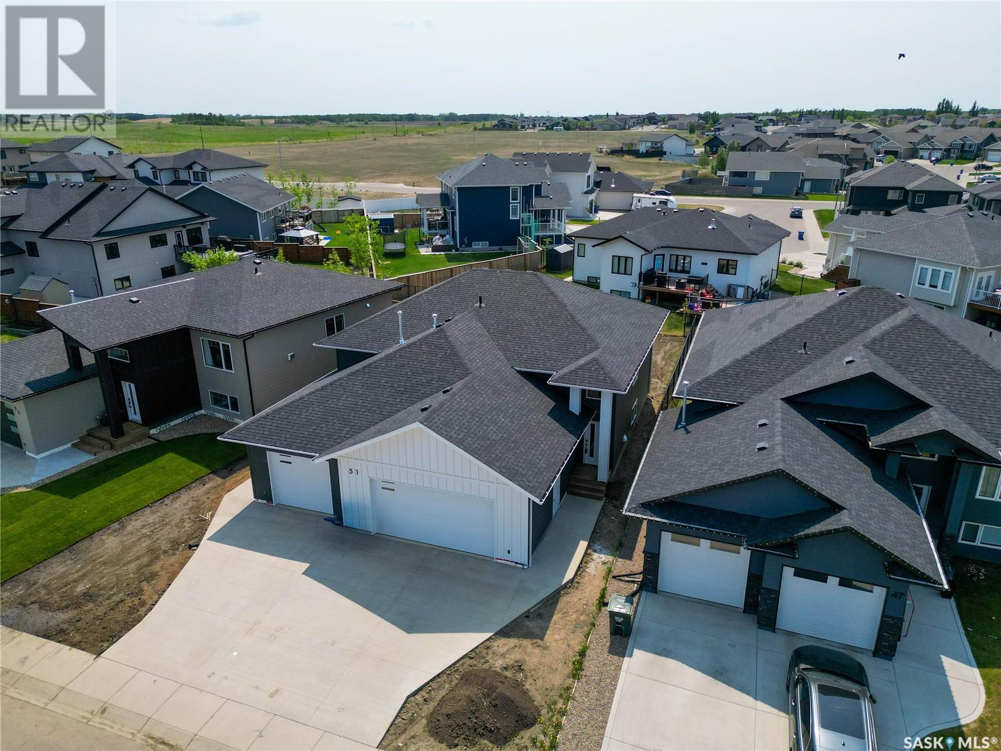Waterfront With A View
Leask Rm No. 464, Saskatchewan
Waterfront lot at the beautiful D’Amour Lake. Large lot with 281ft of water frontage and an impressive total lot size of 2.55 acres. Build your dream home, or perfect get away cottage with plenty of room for your family to enjoy the large yard and outdoor space. Call Realtor for more information. (id:43042)
824 & 828 8th Street E
Saskatoon, Saskatchewan
THESE PROPERTIES ARE INCLUDED IN THE NUTANA CORRIDOR PLANNING PROGRAM IN THE NEW ZONING DISTRICTS THAT WERE APPROVED JULY27th,2024. For potentially up to 6 floors of future multi mixed use development. The frontage is 88 feet and the depth is 125 feet with a total land area of 11,000 sqft. Perfect for future development zoned RM3 and these properties are included in the City of Saskatoon Corridor Planning Program. The 800 block of 8th Street is included in the Nutana Corridor Plan that was just approved in July,2023. As per the City of Saskatoon.. The Corridor Growth area includes the 800 block of 8th street which would be part of the Nutana Corridor Plan and was approved by council July 27th,2023. In order to use these districts a property owner would be required to contact Development review for a rezoning/land application. These properties are currently rental holding properties. Demolish and timeline of current homes to be mutually agreed upon and negotiated between buyer and seller. There is approximately 11,000 sqft of land area with 88 feet of Frontage. See attached pics and links for further information. (id:43042)
416 & 422 Spadina Crescent W
Saskatoon, Saskatchewan
"PROBABLY THE BEST RIVERFRONT LOCATION ON SPADINA CRESENT WEST!". Great opportunity for a possible future apartment multi- family project. Currently zoned RM3. As per ISC both lots combined have a total parcel of 0.46 acres. Which would be approximately over 20,000 sqft . ISC indicates the Frontage of this riverfront property at 107 feet. And The DEPTH of this property as follows ..the west side at approximately 220 feet long and on the east side of lot, at approximately 200 feet long. Current use is as a investment holding properties. W/2 side by side rental houses. Renting month to month. Showing the total rents received per property /month as follows #422 / $1,950 and #416 / $2,395 (both plus utilities). Developers Note: This maybe a candidate for further application for additional floors w/the high-density multi-family designation (#426 Spadina Cresent West is RM5. With a 15 unit Apartment Block located next door). However, even with the current RM3 zoning the city may consider a above ground 3 floor low-rise apartment building. All purchasers to do their own due diligence with the City Of Saskatoon. Demolish and timeline of current homes to be mutually agreed upon and negotiated between buyer and seller. (id:43042)
676 3rd Avenue Ne
Swift Current, Saskatchewan
Welcome to this charming 1,416 sq. ft. home perfectly situated across from ACT Park, featuring a skating rink, play area, and a walking path just outside your front door. Central School is only three blocks away, while both the Comprehensive High School and Irwin School are within a 15-minute walk, making this an ideal location for families. As you step inside, you’ll find a spacious kitchen with plenty of cupboard space, complete with a fridge and stove. The dining area, located just off the kitchen, boasts large windows overlooking ACT Park, filling the space with beautiful natural light. The cozy living room offers a comfortable space for relaxing or entertaining. Completing the main floor are a good-sized bedroom and a four-piece bathroom. Upstairs, the massive primary bedroom features a walk-in closet and a four-piece en-suite with a luxurious jet tub. A bright and inviting den with large windows provides the perfect space for unwinding, reading, or working from home. The basement offers even more living space with a comfortable family room, ideal for movie nights or gatherings. There’s also a dedicated office area, a four-piece bathroom, and a laundry room with a washer and dryer included. This home comes with a heated double attached garage, providing both convenience and comfort year-round. With its unbeatable location, spacious layout, and thoughtful design, 676 3rd Ave NE is ready to welcome its new owners. Call me today to schedule your personal tour! (id:43042)
202 405 5th Avenue N
Saskatoon, Saskatchewan
Super City Park location. Close to all amenities and about a 20 min. walk to the UofS. The unit was given a face lift roughly 5 years ago, paint, flooring, cabinets, fixtures, bathroom, windows, and patio doors. The unit is on the 2nd floor facing south. There is a rec/gathering room on the main floor. This is a very convenient location for anyone who wants to live/work or play in the city centre. Parking is available on an availability basis. Small pets (no Dogs) need board approval. (id:43042)
51 Hadley Road
Prince Albert, Saskatchewan
Exceptional opportunity to own a brand new 1466 sq/ft home crafted with high-end finishes and bespoke designs. Situated in a prime Crescent Acres location, this residence showcases a 4-bedroom 3-bathroom residence with a 24’ x 24’ attached heated garage that also has an attached legal 2-bedroom main floor suite with a private entry way and its own separate 16' X 23' garage. The exterior is adorned with durable Hardie board siding, complemented by a concrete driveway and private decks for each unit. Luxurious vinyl plank flooring runs seamlessly throughout, adding a touch of elegance to each space while the stainless-steel appliances, hard surface countertops and massive windows top it off. Meticulously curated by a distinguished home builder, this property promises a lifestyle of sophistication and comfort plus much more. With every fine detail throughout, this property must be seen to be appreciated. The new 30 year mortgage announcement, GST/PST rebates and the contractor's 5 year progressive new home warranty on top of the premium income that would be brought in from the attached high-end suite makes this property more affordable then one could imagine! (id:43042)
3315 Wells Avenue
Saskatoon, Saskatchewan
Prime Commercial Space in North Industrial Saskatoon Discover this versatile commercial property located in the bustling North Industrial neighborhood of Saskatoon. Built in 2010, this well-maintained building offers a total of 5,040 sq ft of functional space designed to meet your business needs. The 2,840 sq ft office area features a modern layout with ample room for workstations, private offices, and meeting spaces, creating a professional environment for your team and clients. The space is bright, welcoming, and thoughtfully designed to maximize productivity. The 2,200 sq ft warehouse/shop space boasts high ceilings, making it ideal for a range of uses, from storage to industrial operations. The open layout provides flexibility, while the robust construction ensures durability for heavy-duty activities. Conveniently located in Saskatoon’s thriving North Industrial area, this property offers easy access to major roads, transportation routes, and nearby amenities. Whether you’re looking to expand, relocate, or establish your business, this property is a must-see. Contact your realtor today to schedule a viewing and explore the potential this exceptional space has to offer! (id:43042)
1212 8th Street E
Saskatoon, Saskatchewan
This is your opportunity to own an 8th Street property close to small business, shopping, restaurants and more! Fantastic location and street appeal on the south side of 8th Street East between Munroe Avenue and Cairns Avenue. Owner renovated the original house that was built in 1952 and added major addition which was completed in 2014. Plenty of finished office space with a large boardroom that compliments the large front reception. Plenty of ample space. You will find this to be a large open floorplan. Perfect to set up your team in separate office space or otherwise. Separate designated space on both 2nd & 3rd floor for any copiers needed. The basement has a perfect lunchroom and more storage space besides the mechanical room, also available. There are also 3 washrooms in the building. One per floor w/exception to the basement. You will find three parking stalls in front and 5 in the rear of the building. Also, there is with some extra street parking. Out front on 8th Street. Also, around the corner on Munroe Ave. The Owner renovated the original house that was built in 1952 and added a major modern large addition. Which was completed in 2014.Over 4496 sqft of space available. The Property is presently vacant and ready for several different style of uses. Reach out to your favorite realtor today to set up a time for your personal viewing. Also, the City of Saskatoon recently approved by council July 27th, 2024. Upgrading the maximum number of floors from 2 to four floors. Now has been amended to the potential to build up or add up to a 6 Storey mixed use and or multi-unit building. In order to use these districts though, the City of Saskatoon would still require a development review for a rezoning/land application. (id:43042)
2 And 11 Spruce Crescent
Dore Lake, Saskatchewan
Beautiful Open concept Cottage with a loft. This year round cottage offers year round living for the outdoor enthusiasts. Open concept kitchen, dining and living room make this main floor roomy. Main floor also offers 2 bedrooms, 3 piece bath, along with its own laundry room. Loft offers a great space for lounging and watching your favourite movie, or reading your book. Garage 22 x 24 completely finished, great space for all the toys. This property located in the north can be a stepping stone to a small business! With the large irregular shape lot has the potential to be commercial and to have extra bunk houses. (id:43042)
1 145 - 151 1st Avenue Ne
Swift Current, Saskatchewan
Discover an exceptional opportunity with this nearly 5,000 square foot main floor office space, designed to elevate your business experience. Nestled within a prominent downtown building, this inviting environment is perfect for both purchase and lease options. Accessibility is a hallmark of this property, featuring a zero-step entrance that ensures ease for all visitors. Step into a professional reception area that sets a welcoming tone for clients and guests. The layout includes seven generously sized offices, three well-appointed conference rooms, and a secure vault room, offering ample space for your operations. A cozy coffee room and two bathrooms enhance convenience, while a spacious common area provides a collaborative environment for your team to thrive. Natural light floods nearly every room through the multiple windows, creating an uplifting atmosphere that your employees will appreciate. The space is equipped with its own heating and cooling systems, ensuring comfort year-round. With eight dedicated staff parking spaces, accessibility for your team is seamless. Situated in a prime location near City Hall and surrounded by a vibrant mix of restaurants and businesses, this property is fully move-in ready. It's an ideal setting for any business looking to expand into a professional and dynamic venue. Explore the potential of this remarkable office space today! (id:43042)
5297 Aviator Crescent
Regina, Saskatchewan
Step into modern living in this 2,234 sq. ft. former showhome from Ironstone Custom Builders. Built on piles, this stunning home features professionally Xeriscaped landscaping front and back. With premium artificial turf, you can stop mowing and start enjoying your yard. Inside, you will find high-end finishings and appliances, including speakers in almost every room, garage, and deck. Wall-to-wall porcelain tile covers the main floor. Relax in the great room under 20-foot ceilings in front of your gas fireplace. This room’s invisible speakers play through the drywall, giving you crisp sound and a sophisticated look. The ultra-modern kitchen features a large island with a sleek cooktop, exhaust system, and soft-close cabinets. The quartz countertops and Starfire backsplash are highlighted by under-cabinet lighting. The built-in fridge, wall oven, microwave, and dishwasher complete the clean look. Double doors lead from the spacious dining area to the deck and patio. The large mudroom has a custom pantry and a two-piece bath with quartz and tile. Work from home in your beautiful front office, accented by frosted doors and walnut-finished shelving. Gorgeous hardwood leads you upstairs to three spacious bedrooms and a laundry room. The primary suite features an enormous walk-in closet and a five-piece ensuite with a glass-tiled shower, a Victoria + Albert tub, and dual sinks. Upstairs is completed with a four-piece, subway-tiled bathroom. The fully finished basement greets you with heated, engineered hardwood flooring, a gas fireplace, and a wet bar. This level has a large fourth bedroom (or gym) and a four-piece bath. The flat pitch roof is energy-efficient and comprised of spray foam with UV coating. The oversized double garage features a heated floor and an antique barnwood feature wall. With garage access on the side, you get quick access to the lane and minimal snow shoveling in winter. Don’t miss this fantastic opportunity. Call today for a private viewing! (id:43042)
104 Matilda Street
Melfort, Saskatchewan
The word convenience comes to mind when I think of 104 Matilda Street...you move on in with everything done. Main floor is just over 1215 sq feet with 3 bedrooms, 2 bathrooms. 2020/2021 this home had a full make over inside and out. Let's start with outside just because...fully fenced yard (2023), garden boxes, back alley access, underground power. Metal roof, vinyl siding, metal fascia/soffits, new windows that sounds pretty maintenance free to me! Inside 2020/2021 everything done kitchen, appliances, flooring, bathrooms head to toe, drywall, ceiling, doors, trims all the stuff done. Primary bedroom has 3 piece ensuite with walk in closet area (see the pictures!) Other things you maybe want to know...new electrical panel, basement is partially finished could be fully finished how you desire. Look out the front window to see the school (Maude Burke)! Off you go kids. All major appliances included. Quiet and cute street! $185,000 (id:43042)


