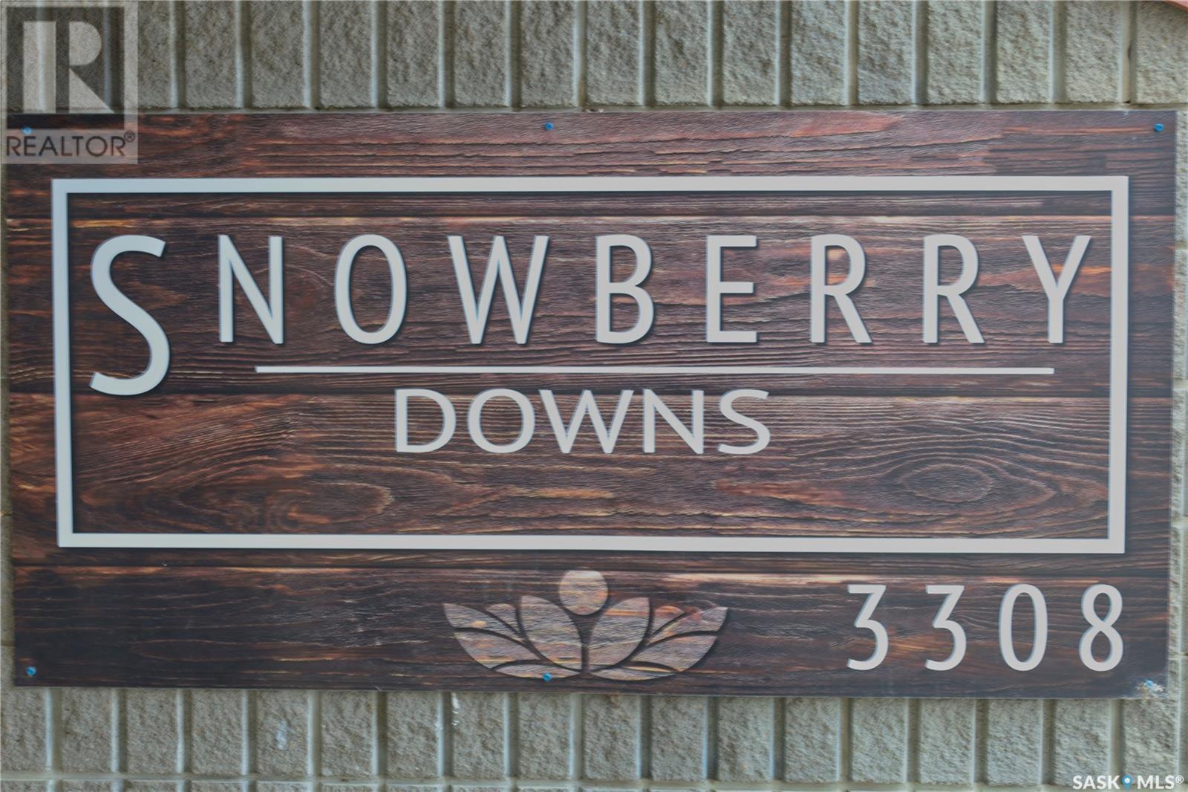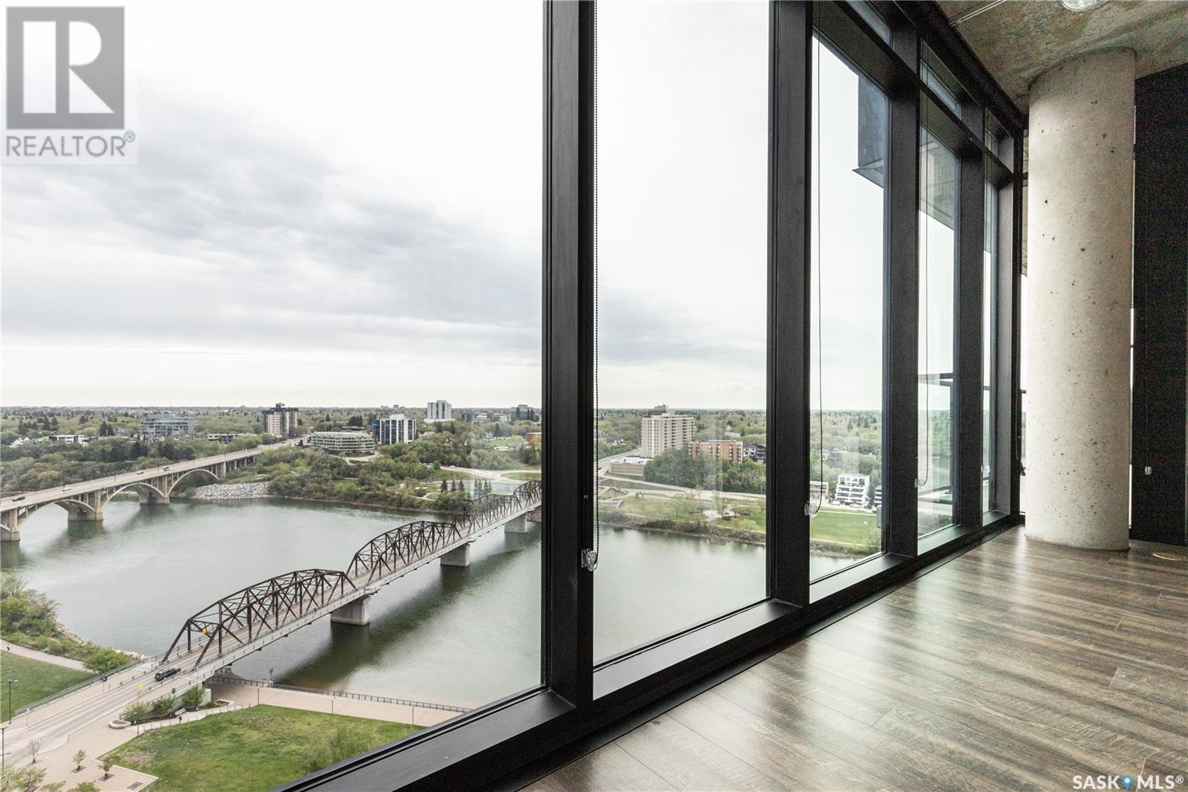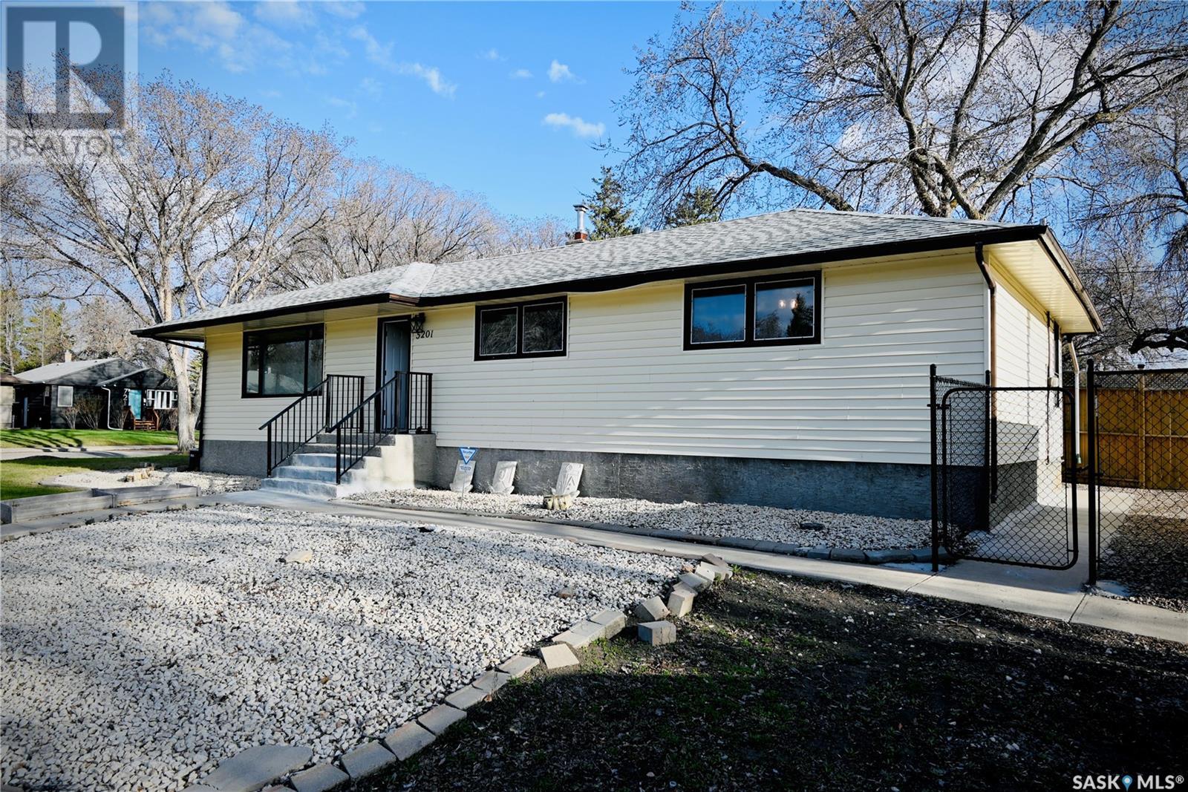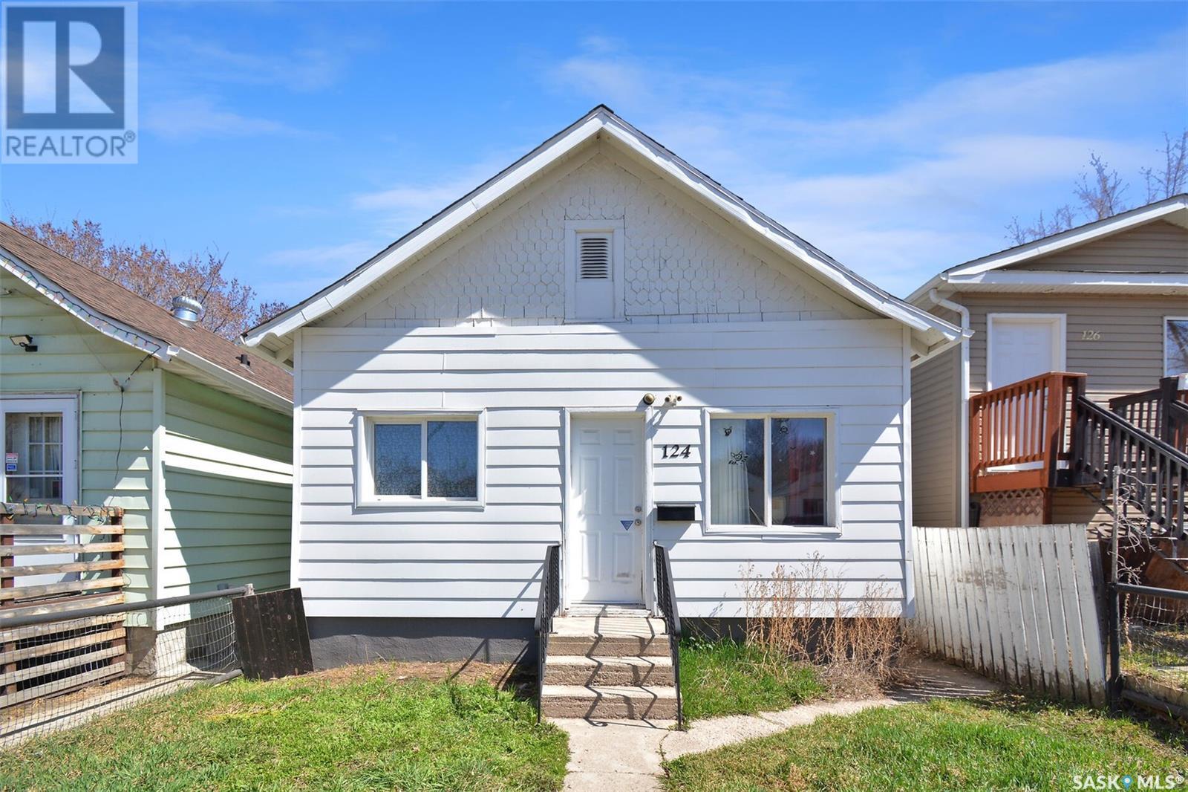247 O'regan Crescent
Saskatoon, Saskatchewan
Discover this charming bi-level located in the family-friendly community of Dundonald. This home is fully developed and features a spacious foyer, 4 bedrooms, 2 bathrooms and a single attached garage with direct entry. The main floor offers a bright and open layout enhanced by vaulted ceilings, creating a spacious and airy feel in the living room, dining area, and kitchen. There is a garden door off the kitchen leading to an upper deck with a natural gas BBQ hookup. The kitchen features white cabinetry with black hardware and the refrigerator, stove and dishwasher were replaced in the past 3 years. A beautiful upgraded 3 piece bathroom and three bedrooms complete the main level. The fully developed basement expands your living space with a large family room featuring a natural gas fireplace, an office/flex area, an additional bedroom, a 4 piece bathroom, laundry area, and excellent storage space. Extras include central vacuum, central air, on demand water heater and underground sprinklers. The fully fenced backyard is perfect for relaxing, entertaining, summer barbecues and enjoying the built-in fire pit. There is a dedicated garden area beside the shed and a patio off the garage. Dundonald is a vibrant and friendly community with plenty of green space and a strong sense of neighborhood pride. Dundonald Park is nearby and features walking paths, open fields, a baseball diamond, and playground. Ecole St Peter School and Ecole Dundonald School are located just off Dundonald Park. Residents enjoy convenient access to the Saskatoon International Airport, Confederation Park Mall and 33rd St W grocery stores and amenities. This home offers a great balance of comfort and accessibility in a family-friendly community! (id:43042)
Brown Acreage
Laird Rm No. 404, Saskatchewan
4.92 Acres – Just 25 Minutes from Saskatoon This beautifully treed 4.92-acre property offers the perfect blend of privacy and convenience, featuring a spacious 2,200 sq. ft. bungalow. The open-concept floor plan includes a large kitchen with a generous island and ample cupboard space—ideal for cooking and entertaining. The home boasts three spacious bedrooms and 2.5 bathrooms. The primary suite features a large walk-in closet and a 4-piece ensuite. The second and third bedrooms are generously sized and share a 5-piece main bathroom. Enjoy the comfort of in-floor heating throughout the entire home. The attached heated garage includes a 220V plug for electric vehicle charging, extra storage, and a rough-in for a future bathroom or dog wash station. Outside, the property also includes a 24' x 28' insulated workshop and a 36' x 50' Quonset, providing plenty of room for projects, storage, or hobbies. A 2,000-gallon cistern supplies water, which can be delivered to your door or hauled from nearby Hepburn—just 6 km away. School bus service conveniently picks up and drops off right at your front door. Don't miss the opportunity to make this peaceful and private acreage your own piece of paradise. Call today to schedule a personal viewing! (id:43042)
4516 Harbour Village Way
Regina, Saskatchewan
Welcome to 4516 Harbour Village Way. This gorgeous townhouse condo is in immaculate condition & has many upgrades! Great location, walking distance to parks & all Harbour Landing amenities. The spacious foyer opens up into a large kitchen & open plan dining & living space. Kitchen boasts espresso toned maple cabinetry & upgraded granite countertops. Large island, pantry & upgraded appliance package included. New Luxury Vinyl plank flooring flow through the main level with the exception of the handy 2 pce bath which features ceramic tile. Direct entry to single attached, insulated & drywalled garage. Garden door off dining area to handy covered deck - . Steps down to a green space behind the condo. The second level features 2 large bedrooms, both with full ensuites w/ ceramic tile floors. The master features lots of closet space & a 3 pce ensuite while the generous second bedroom features a 4 pce ensuite. 2nd floor laundry completes this floor (stackable washer/dryer incl). Basement is developed with a rec room another bathroom plus a 3rd bedroom. This townhome is move in ready. Call to book a showing today! (id:43042)
6 Vickies Place
Saskatoon, Saskatchewan
Absolute Rare find! - a fully permitted suite great to supplement your mortgage! This bungalow is nestled in a quiet cul-de-sac in Saskatoon’s Forest Grove neighborhood ideally suited blocks away from the school and parks. The main floor boasts 3 spacious bedrooms, 1.5 bathrooms, and brand-new flooring, south backing exposure complemented by ample natural light. The kitchen is completely renovated and features stainless steel appliances and granite countertops., eating area with garden doors to deck and concrete patio pad with natural gas hook up. Main floor also feature convenient laundry hook up beside the bedrooms! The basement suite offers 2 bedrooms, both with walk in closets, a full bathroom, fireplace and a private entrance, ideal for rental income or extended family living. Recent upgrades include central air, windows, shingles, siding, furnace, and both water heaters, and separate laundry. Step outside to a covered deck, low maintenance microclover lawn, new concrete sidewalks, and a patio perfect for summer entertaining. This versatile property is close to schools, parks, and amenities. Don’t miss the opportunity to make this home yours - schedule a viewing today! (id:43042)
204 3308 33rd Street W
Saskatoon, Saskatchewan
Check out this affordable and nicely updated 2 bedroom condo in Snowberry Downs. It is a move in ready 2nd floor unit. The kitchen has been updated since from original and features a built in dishwasher. The bathroom has also seen some updates including a nicely tiled tub surround. It has in suite laundry and a large balcony facing west on the end of the complex. There is a good amount of visitor parking close to the lobby and one exclusive use parking stall that is just below the units balcony. Take a look at the 360 virtual tour for a walk through of this unit. (id:43042)
1215 Lapchuk Crescent N
Regina, Saskatchewan
Impeccably Maintained, original owner, Gilroy-Built 2 Storey Split Backing Greenspace. Lapchuk is one of the more prestigious streets in Lakeridge. This beautiful, impeccably cared-for 1,967 sq ft two-storey split is nestled in a prime location just two blocks from Winston Knoll and Riffel high schools. Walking distance to many local restaurants and stores. Built by Gilroy Homes, this solid and well-constructed residence offers the perfect blend of comfort, quality, and convenience. The 3-bedroom, 3-bathroom home features a functional layout ideal for families, including a main floor den perfect for a home office or guest room. The vaulted ceiling in the living room adds a grand, airy feel, while the family room offers a cozy retreat with a gas fireplace flanked by custom built-in shelves. The kitchen also has many cabinets, walk in pantry and updated appliances. The main floor also includes a laundry room/ mudroom with sink and an abundance of cabinets. Step outside to a serene, xeriscaped backyard that backs directly onto greenspace — the Zen-like setting provides a private, south-facing oasis with no rear neighbors. The front yard has underground sprinklers and a drip system. Driveway has been resurfaced with rubber compound. Several Bus routes weave their way through the City. This home stands as a testament to quality craftsmanship and pride of ownership. Don’t miss your chance to own this exceptional property in a sought-after neighborhood. (id:43042)
31 Vernon Crescent
Regina, Saskatchewan
Welcome to 31 Vernon Crescent – a well-maintained bungalow nestled in the quiet, family-friendly community of Argyle Park. Ideally located within walking distance to both elementary schools and the neighborhood’s commercial strip mall, this home combines convenience with community charm. Proudly owned and lovingly cared for by the same family for over 25 years, this home is ready to welcome its next chapter. Offering 1,080 sq ft of comfortable living space, the main floor features a bright and spacious living room with large windows, a functional kitchen and dining area with ample cabinetry and a full-size pantry, and three generously sized bedrooms with large closets. The beautifully updated 4-piece bathroom adds modern appeal to the classic layout. The basement expands your living space with a large recreation area, a 3-piece bathroom, and the potential to add a fourth bedroom. A spacious laundry/utility room provides excellent storage solutions. Step outside to a fully zero-scaped, meticulously manicured backyard that offers a peaceful outdoor retreat complete with a patio, fireplace, and designated space previously used for an above-ground pool. The home and detached garage are connected by a convenient breezeway, providing additional covered space and shelter from the elements. The double garage easily accommodates two vehicles along with storage for all your tools and equipment. Notable updates include: triple-pane PVC windows, shingles on the house, updated laminate flooring on both the main floor and basement, a new sliding patio door, and various improvements made over the years. Contact your real estate professional today to book a private showing or to learn more about this fantastic Argyle Park home! (id:43042)
490 2nd Avenue S
Saskatoon, Saskatchewan
Luxury Living with Unmatched River Views – 19th Floor Condo at No.1 River Landing in the Heart of Downtown Saskatoon! Perched high above the city on the 19th floor, this exceptional condo offers breathtaking, panoramic views of the South Saskatchewan River, River Landing, and the vibrant Broadway district. Seamlessly blending style, comfort, and convenience, this residence places you just steps from Saskatoon's premier dining, shopping, cultural attractions, and scenic walking paths. From the moment you enter, you're greeted by stunning vistas and an abundance of natural light pouring through floor-to-ceiling windows. The open-concept kitchen is thoughtfully designed for both everyday living and entertaining, featuring sleek quartz countertops, stainless steel appliances, and a versatile mobile island. The kitchen flows effortlessly into the main living area, which opens onto a spacious southeast-facing balcony—perfect for morning coffee or evening relaxation. The primary bedroom is a serene retreat with direct balcony access, a generous walk-through closet, and a spa-like ensuite complete with a walk-in shower. An additional bedroom offers flexibility for guests or family, while a separate den provides the ideal space for a home office or creative studio. Additional features include a titled underground parking stall, with the option to purchase a second stall, and secure bicycle storage within the parkade. A dedicated storage locker is conveniently located on the third floor. Residents also enjoy access to premium building amenities, including a fully equipped fitness centre and a private residents’ lounge, perfect for hosting gatherings. Experience luxury living at its finest—where captivating views, modern design, and unparalleled location come together in one remarkable home. (id:43042)
5201 1st Avenue
Regina, Saskatchewan
This lovely 3-bedroom bungalow is located on a large corner lot and offers plenty of space inside and out. It features 1 full bathroom and a 3-piece ensuite in the primary bedroom. The updated kitchen is modern and functional, and the huge living room is bright and open with lots of natural light flowing through the large windows. The fully finished basement includes one bedroom, a den, and a spacious family room — perfect for guests, a home office, or extra living space. It also has a separate entrance, adding more flexibility and potential. Outside, you'll find a one-car garage, extra parking spaces, beautiful landscaping, and a large deck where you can relax and enjoy your mornings or evenings. This home is located close to a park and all nearby amenities, making it a perfect choice for families or anyone looking for comfort, convenience, and space. (id:43042)
203d 213 Main Street
Martensville, Saskatchewan
Must see this 2 nd floor town home centrally located in Martensville. Walking in you will be in impressed with the nice open floor plan, large kitchen with tons of counter space, a dining room when you can have the family over and nice bright living room with patio door open to your private patio. This unit features 2 nice sized bedrooms along with a den, 4 pc bath and in suite laundry. 2 parking stalls right out front of your unit, some share out door place. Phone your favourite Realtor® to view this great town Home. (id:43042)
42 Rupert Drive
Saskatoon, Saskatchewan
Welcome to 42 Rupert Drive located in the sought after and quiet neighbourhood of Richmond Heights. This home has so much to offer. First time home buyers, young families, you will not want to miss out on this one. Located on a corner lot and just steps away from G.D. Archibald Park is just the start of the long list of features. When entering you are greeted with a large entry way, and will notice the abundance of light that comes in. Off of the entry is the family room. It features a large south facing bay window allowing tons of natural light, lots of room for furniture, and a natural gas fireplace. The dining room has a good amount of space, and leads into the kitchen. The kitchen comes with tons of cabinet and counter space, a full set of appliances, and a large window overlooking the backyard. Off of the dining area you also have access to the 3 season sunroom! The second floor features two good sized bedrooms, and a 4 piece washroom. The 3rd level has an additional two bedrooms, and a very cool 4 piece washroom. The bedrooms all comes with large windows. The 4th level has an awesome feel. Wood finishing throughout, with a bar area, family room, and games area, this place is perfect for entertaining. Additionally you have the mechanical/laundry room, plenty of storage, and the list goes on. Outside the home you have a very private yard, ground level patio, storage shed, and RV parking! This home has a double garage which is fully finished and heated. This home has been meticulously maintained over the years and shows 10/10! Don't miss out! (id:43042)
124 M Avenue S
Saskatoon, Saskatchewan
Vacant! Quick possession is possible on this cute starter home or revenue. A fantastic opportunity. This well-maintained bungalow is in the Pleasant Hill location with great street appeal. Once inside you will find the main floor offers a bright and spacious layout featuring vinyl plank flooring, which is throughout the main floor. The living room offers plenty of room. In the kitchen are oak cabinets, a pantry with pullouts, Stainless Steel appliances included. 2-bedrooms, plus a full bathroom. The basement is partially developed, as the family room needs flooring. Laundry area, and mechanical area. Upgraded furnace, water heater, electrical, shingles and windows. The backyard is East facing with a patio and storage shed included. (id:43042)













