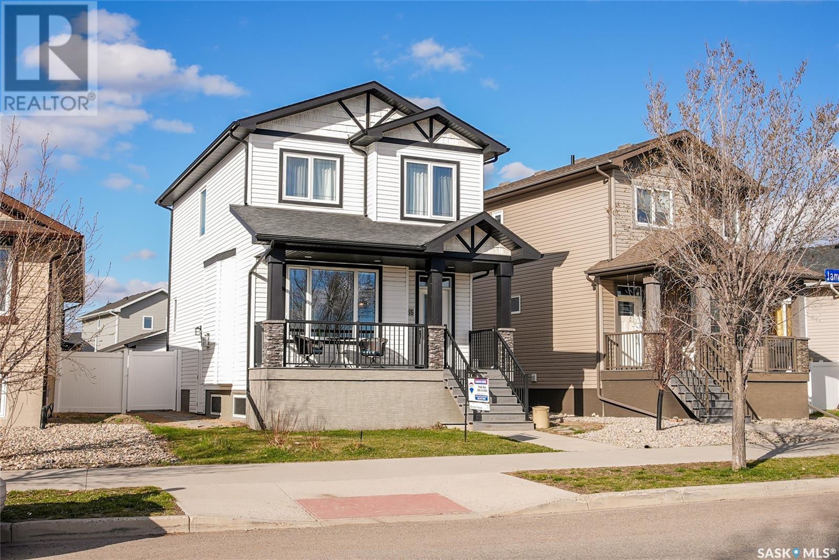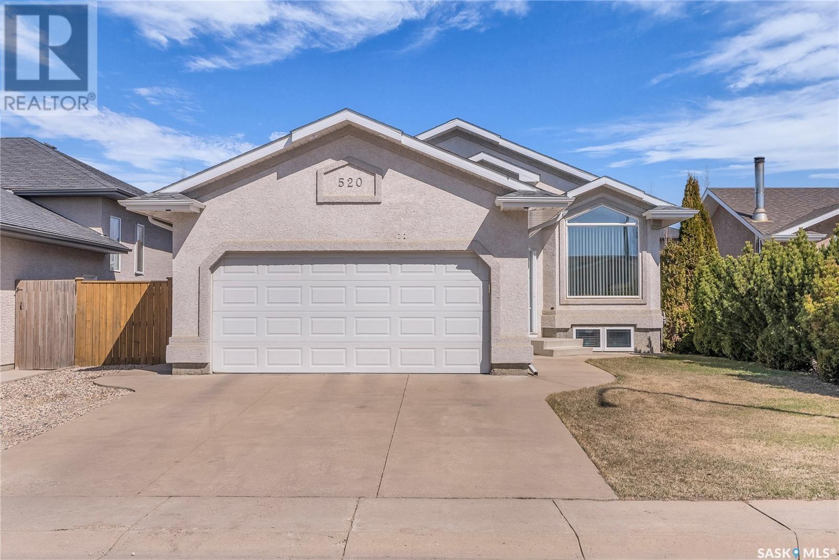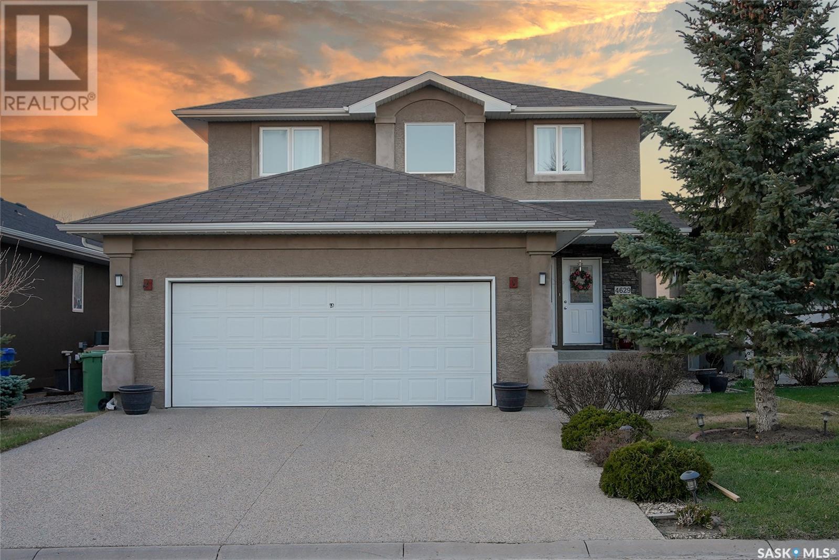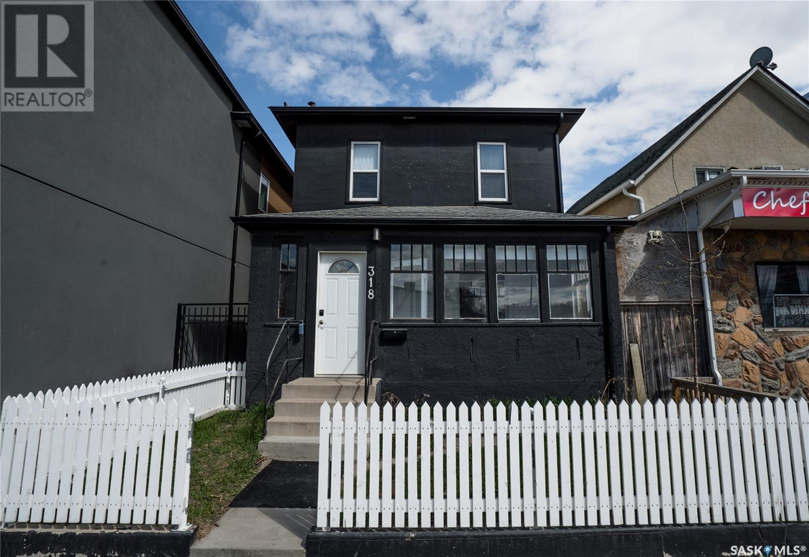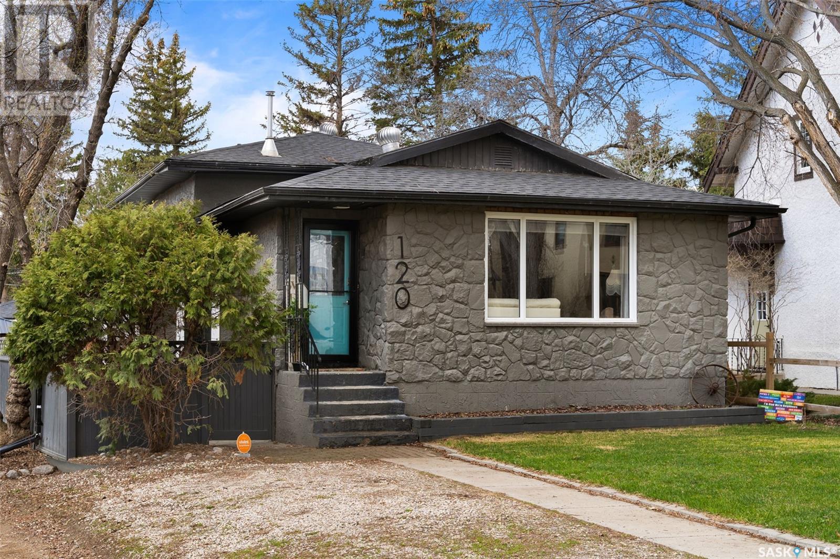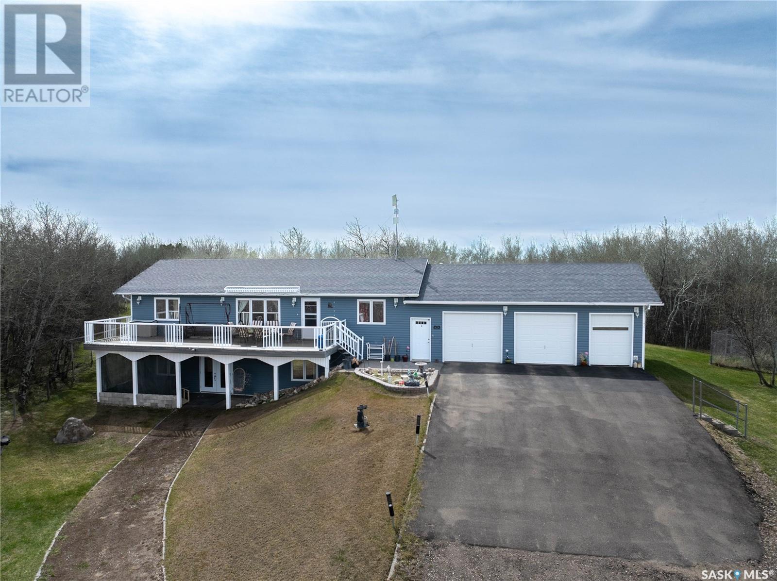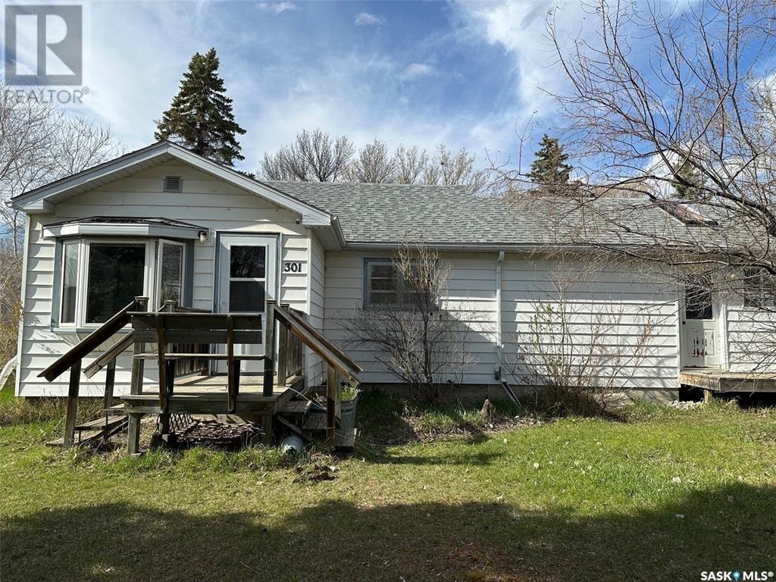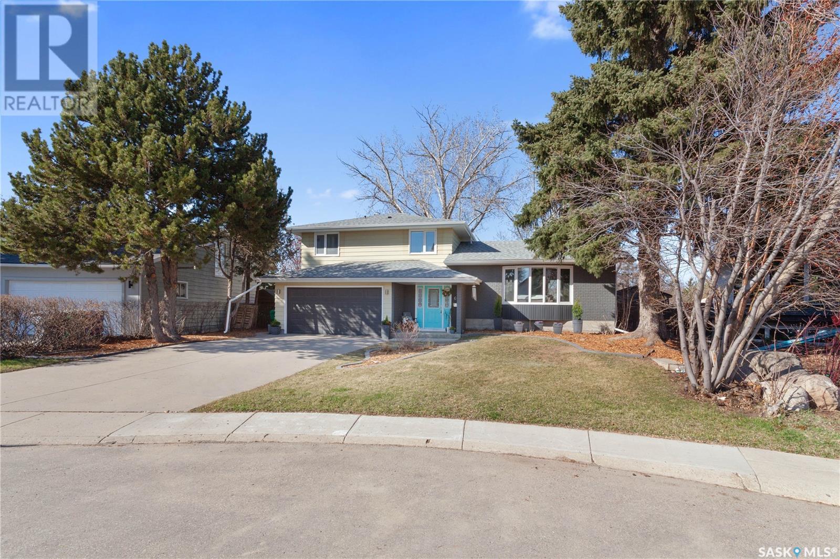304 6th Avenue E
Biggar, Saskatchewan
REDUCED BY MORE THAN $24,000!! AN AFFORDABLE HOME WITH A SOUGHT-AFTER LOCATION AND SINGLE DETACHED GARAGE!! Nestled on a desirable, family-friendly street where kids can safely walk to visit friends - this home is situated just blocks from expansive park space, schools, and the local swimming pool! Whether you're a first-time buyer or an investor seeking a solid addition to your revenue portfolio, the home's unbeatable location in a close-knit community offers endless possibilities! Step through the front door and be welcomed by a bright, sun-filled living room through a large picture window that brings in abundant natural light. The home’s traditional layout provides a timeless feel, with a kitchen that overlooks the oversized backyard—perfect for keeping an eye on little ones at play. The main floor features three bedrooms, each varying in size and character—ideal for a growing family or flexible use as a home office or guest room. A centrally located 4-piece bathroom adds convenience, while the unfinished basement offers a blank canvas for future development and currently provides laundry and ample storage. Outside, a large deck invites you to relax and enjoy evenings under the canopy of mature trees, with plenty of space for family campfires or backyard gatherings. And when winter rolls in, the detached single-car garage adds practicality and protection from the elements. Whether you choose to restore this home to its former charm or take advantage of its revenue potential - call today for your private showing—and come see why this property could be your perfect fit! (id:43042)
234 8th Street
Saskatoon, Saskatchewan
Nestled in a charming neighborhood, this character home artfully balances original features with a host of modern upgrades, creating a unique living experience that appeals to discerning homeowners. The property is imbued with character, showcasing timeless architectural details that resonate with history while providing contemporary comforts. Significant enhancements have been made, particularly in the kitchen, where modern appliances and finishes harmonize with the home’s classic aesthetic. The installation of triple-pane PVC windows on the main floor not only enhances energy efficiency but also ensures that the natural light floods the interior spaces, accentuating the home’s allure. The fully developed basement offers additional living space, ideal for family gatherings or recreational use, thereby maximizing the property’s functionality. An inviting deck extends the living area outdoors, providing a seamless transition to the beautifully landscaped yard, perfect for alfresco dining or summer entertaining. The oversized detached single garage, insulated and lined with an 8-foot door and a 10-foot ceiling, provides ample space for vehicles and storage, catering to the needs of modern living. Additionally, the carport offers sheltered parking for a boat or recreational vehicle, ensuring convenience for outdoor enthusiasts. Further demonstrating the home’s commitment to quality, the replacement of water and sewer lines from the street underscores a dedication to infrastructure integrity. The tasteful landscaping enhances curb appeal, while the front balcony on the second floor invites residents to enjoy serene moments of relaxation, overlooking the neighborhood. In conclusion, this character home is not only a testament to classic design but also a showcase of thoughtful upgrades, making it a truly exceptional residence that meets the demands of today’s lifestyle while preserving its historical charm. OPEN HOUSE SUNDAY May 4th between 1-3PM. (id:43042)
4665 James Hill Road
Regina, Saskatchewan
Introducing 4665 James Hill Rd, a meticulously maintained two-story residence spanning 1,414 square feet, situated in the desirable Harbour Landing area. The main level of this family-oriented home, constructed by Ripplinger, features an open-concept design that includes a warm living room with a cozy gas fireplace, a highly functional kitchen, and a dining area. Additionally, the main floor is equipped with a laundry room and a half bath. Custom blinds adorn the windows in both the living room and kitchen. The upper level boasts a master suite complete with a walk-in closet and an en-suite bathroom, alongside two more bedrooms and a four-piece bathroom, complemented by ample linen storage. The side entrance leads to a finished basement that includes a family room, a full bathroom, and a spacious bedroom with a walk-in closet. The oversized garage, measuring 22'x26', provides generous space for vehicles and storage. With both a covered front porch and a shaded back deck, you can fully enjoy the splendid summer weather that Saskatchewan has to offer. Enjoy the view of Norseman Park and the vivid sunsets that grace the sky every evening. This property is a rare gem in the highly sought-after Harbour Landing neighborhood, fulfilling all the needs of a family. (id:43042)
18 Millar Crescent
Regina, Saskatchewan
Welcome to 18 Millar Crescent, a beautifully maintained and thoughtfully updated bungalow in the heart of Lakeview. This 1,174 sq ft home perfectly blends modern upgrades with original charm. Step inside to a bright, spacious living room featuring vaulted ceilings, large windows, and original hardwood floors. Down the hall are three well-sized bedrooms. The generous primary bedroom with a 2-piece ensuite, two additional bedrooms, and a refreshed 4-piece main bathroom. The custom-renovated galley kitchen is both stylish and functional, offering soft-close drawers, quartz counters, a large pantry, new appliances, and a sink with a view of the backyard—ideal for keeping an eye on the kids. The dining area connects directly to the backyard, making indoor-outdoor living easy. Downstairs, the fully finished basement features a cozy gas fireplace, built-in storage, a fourth bedroom, and a spa-like bathroom with a walk-in shower and deep soaker tub—perfect for relaxing after a long day. The laundry/utility room offers even more storage, plus newer appliances and an owned water heater. The family-friendly backyard is fully fenced and designed for fun and function, complete with a jungle gym area, dog run, firepit, patio, grass space, and a custom-built shed. Contact your real estate professional today for more information or to schedule a private showing. (id:43042)
547 Christopher Lane
Saskatoon, Saskatchewan
Rare opportunity to own a fantastic house in highly desirable Lakeview with an 18ft by 36ft inground pool! A perfect family home, direct entry double detached garage, private backyard, 5 bedrooms, 3 bathrooms, all on a corner lot. Two large living spaces, upper level has grand vaulted ceilings with south facing windows, lower level offers a natural gas fireplace highlighted by stone accent wall with patio doors accessing the yard & pool. Spacious kitchen is open to the dining room, with quartz countertops, soft close cherry wood cabinetry from Majestic Cabinets, and stainless steel appliances. Offers 3 bedrooms on the 2nd floor, spacious master has a 3 piece ensuite, also an updated shared 4 piece bathroom with a jetted tub. Features mostly triple pane windows, Hunter Douglas Blinds, Ecobee Thermostat, some newer paint & luxury vinyl plank flooring, central air conditioning, and more! Quiet family oriented neighbourhood, close to Schools & Parks! (id:43042)
520 Crystal Crescent
Warman, Saskatchewan
Welcome home to 520 Crystal Crescent in the vibrant city of Warman. This well cared for bungalow has great curb appeal with a clean stucco exterior and a concrete driveway that leads to a double attached garage. Step inside to find a spacious front entrance that welcomes you into a bright, sun-filled living room, where a large south-facing window and vaulted ceilings create an open, airy atmosphere. The kitchen is thoughtfully designed with ample cabinetry and a central island that’s perfect for meal prep. The adjacent dining area flows seamlessly onto a private large back deck making entertaining a breeze. The main floor of this bungalow features three bedrooms, including a spacious primary suite complete with a walk-in closet and a 3-piece ensuite. The secondary bedrooms are down the hallway with a 4 piece bathroom available too. The fully developed basement opens up into a large family room and lends access to a 4 piece bathroom and two additional oversized bedrooms - one with a large walk-in closet! Outside, you will note that the private deck features a lower tier that is perfect for relaxing or entertaining. Plenty of grass space, lane access and not to mention the standout feature of a detached shop. This space is fully insulated, heated, and finished with sealed concrete floors—ideal for hobbyists, storage, or extra parking. This home checks the boxes and is situated on a quiet street that is walking distance to schools, parks, and shopping amenities! Don’t miss the opportunity to make this beautiful home your own! (id:43042)
1506 3520 Hillsdale Street
Regina, Saskatchewan
Step into a beautifully upgraded executive condo on the 15th floor of the prestigious Roberts Plaza, with panoramic city views and just a few minutes to Wascana Park. This unit has been thoughtfully upgraded to offer you security, comfort, and a space you’ll love coming home to. You’ll enjoy the open-concept layout including beautiful laminate and tile flooring throughout. The kitchen features a sit-up island with Cambria quartz countertop and built-in storage, tile backsplash and stainless steel appliances. A spacious bedroom with city views and a 4-piece bathroom with a large vanity and custom shower/tub complete this unit. Residents here benefit from a suite of amenities such as a saltwater pool, hot tub, sauna, exercise room, squash court, bicycle storage, guest suite, party/meeting room and 24-hour onsite management, all within a building that remains fully wheelchair accessible. Value added features of this home include custom draperies, central A/C, updated doors and windows. Condo fees include heat, power, exterior & common area maintenance, water, sewer, snow removal, lawn care and garbage removal. This is a fantastic south Regina property, call your agent to schedule a showing today. (id:43042)
1301 South Front Street
Moosomin, Saskatchewan
WELL-BUILT family home that's been METICULOUSLY cared for by the original owners! This 4 bedroom/2 bathroom home sits on a LARGE partially fenced in 81'x125' LOT full of mature trees, a huge garden, tiered deck, and a detached garage w/attached shed. UPDATED windows, siding, shingles. The MAIN LEVEL features a large entrance with more than enough closet space, U-shaped kitchen w/ dining area, and a spacious living room! There's also 3 BEDROOMS along with an updated 4pc BATHROOM complete with new toilet and tub! The DRY BASEMENT is fully finished and is such a great layout; best of all, it's never had water issues! It's complete with the 4th bedroom, 3pc bathroom, and large rec room/family room! Good, solid home for a great price! Call today to view this amazing property! (id:43042)
15 Longpre Crescent
Prince Albert, Saskatchewan
Welcome to this well-maintained 1,310 sq. ft. bungalow built in 2005, offering comfort, functionality, and a fantastic layout perfect for families of all sizes. Nestled in a quiet, established neighborhood, this home boasts a bright and open main level featuring a spacious living room, kitchen, and dining area—all seamlessly connected for effortless entertaining. Step through patio doors to a large, covered deck ideal for outdoor dining and relaxation. The main floor includes a generous primary bedroom complete with his and hers closets and a private 3-piece ensuite. Two additional bedrooms, a 4-piece bathroom, and convenient main-floor laundry round out the upper level. Downstairs, the fully finished basement provides even more living space with a large family room, two more bedrooms, a 3-piece bathroom, a dedicated storage room, and a mechanical room. This home offers the perfect blend of space, style, and practicality—ready for you to move in and enjoy. (id:43042)
403 Charlebois Way
Saskatoon, Saskatchewan
Spacious 4-Bed, 3-Bath Bi-Level on a Corner Lot in Silverwood! Welcome to this beautifully maintained bi-level home located on a prime corner lot in the highly sought-after Silverwood neighborhood. Featuring 4 spacious bedrooms and 3 bathrooms, this home offers the perfect blend of function, comfort, and style—ideal for families or those who love to entertain. The bright and airy main floor showcases an open-concept living area with garden door access to a large 12x16 deck—perfect for outdoor dining and relaxing. The primary bedroom includes a private 2-piece ensuite and walk-in closet, while a second bedroom and full 4-piece bathroom complete the main level. Downstairs, you’ll find a welcoming space designed for hosting with a custom wet bar, an additional 4-piece bathroom and two generous bedrooms—perfect for guests, teens, or a home office setup. Situated on a large corner lot, the property boasts a fully fenced yard, a heated double detached garage, and ample street parking ideal for visitors. Located in a quiet, family-friendly community close to parks, schools, and shopping, this move-in-ready Silverwood home checks all the boxes! (id:43042)
318 C Avenue S
Saskatoon, Saskatchewan
Live, work, and thrive in the heart of Riversdale! This meticulously maintained property at 318 Avenue C South offers a fantastic opportunity to embrace the vibrant energy of one of Saskatoon's most sought-after neighbourhoods. Just steps from the trendy boutiques and diverse culinary scene of 20th Street West, and a short stroll to the scenic South Saskatchewan River and the exciting River Landing development, this location truly offers the best of both worlds. The versatile B5C zoning unlocks a wealth of possibilities, allowing you to seamlessly integrate your residential and commercial aspirations. Imagine the convenience of operating your business from the same location you call home, or the flexibility to lease out spaces to complement your lifestyle. Inside, you'll find a well-appointed layout featuring three adaptable rooms, perfect for bedrooms or professional offices. A full bathroom caters to your daily needs. Step outside to enjoy a private outdoor patio area, ideal for relaxing or entertaining. The property also boasts the added convenience of a double car garage. This is more than just a property; it's a lifestyle. Don't miss out on this exceptional opportunity to live and work in a prime Riversdale location. Schedule your viewing today! (id:43042)
4629 Malcolm Drive
Regina, Saskatchewan
This stunning 1,786 square foot home boasts a spacious foyer with ceramic tile that flows into a massive great room/kitchen featuring elegant dark maple flooring, abundant maple cabinets in a rich New York cherry finish. A center island, ample storage with deep drawers and a corner pantry, along with a cozy gas fireplace in the living room. A large main floor laundry, a convenient half bath, and direct access to the 24x24 garage, perfect for housing your vehicles and more, all situated on a generous 48'x115' lot with RV parking potential, plus a professionally developed basement with a rec room and den/bedroom ready to fit your lifestyle. (id:43042)
5703 Glide Crescent
Regina, Saskatchewan
Welcome to 5703 Glide Crescent, a beautifully maintained 1,902 sq ft two-storey home nestled in the heart of Regina’s highly desirable Harbour Landing community. Known for its family-friendly atmosphere, this vibrant neighbourhood offers a perfect blend of parks, schools, walking paths, and easy access to shopping and amenities—making it an ideal location for families, professionals, or investors. The main floor of this home is bright and spacious, featuring an open-concept layout that includes a comfortable living room, a generous dining area, and a well-appointed kitchen with all appliances included. A full 4-piece bathroom and a versatile bedroom on this level provide added convenience, whether used for guests, a home office, or multigenerational living. Upstairs, you'll find a large bonus room perfect for relaxing or entertaining, along with three additional bedrooms and two bathrooms. The primary suite includes a walk-in closet and a private 4-piece ensuite, and the second-floor laundry area ensures added ease for everyday living. One of the standout features of this property is the regulation basement suite, offering excellent income potential or space for extended family. With its own private entrance, this bright and airy suite includes a spacious living room, a fully equipped kitchen, two bedrooms, a 4-piece bathroom, and dedicated laundry—providing privacy and independence for tenants or guests. Living in Harbour Landing means access to over 120 acres of parks and 16 km of walking paths. Fairchild Park, just minutes away, includes an athletic field, basketball courts, a dinosaur-themed playground, and a seasonal outdoor rink. Families will appreciate the proximity to École Harbour Landing Elementary and St. Kateri Tekakwitha School, which offer both English and French Immersion programs. With a strong sense of community, thoughtfully designed green spaces, and all the amenities you need within easy reach! (id:43042)
318 C Avenue S
Saskatoon, Saskatchewan
Live, work, and thrive in the heart of Riversdale! This meticulously maintained property at 318 Avenue C South offers a fantastic opportunity to embrace the vibrant energy of one of Saskatoon's most sought-after neighborhoods. Just steps from the trendy boutiques and diverse culinary scene of 20th Street West, and a short stroll to the scenic South Saskatchewan River and the exciting River Landing development, this location truly offers the best of both worlds. The versatile B5C zoning unlocks a wealth of possibilities, allowing you to seamlessly integrate your residential and commercial aspirations. Imagine the convenience of operating your business from the same location you call home, or the flexibility to lease out spaces to complement your lifestyle. Inside, you'll find a well-appointed layout featuring three adaptable rooms, perfect for bedrooms or professional offices. A full bathroom caters to your daily needs. Step outside to enjoy a private outdoor patio area, ideal for relaxing or entertaining. The property also boasts the added convenience of a double car garage. This is more than just a property; it's a lifestyle. Don't miss out on this exceptional opportunity to live and work in a prime Riversdale location. Schedule your viewing today! (id:43042)
107 8th Street W
Saskatoon, Saskatchewan
Welcome to 107 8th Street located in Buena Vista with quick access to downtown and walking trails. This 1036 sq ft bungalow features 4 bedrooms and 2 baths. Walking in you are greeted with hardwood flooring throughout the living room, dining room and kitchen. Oak kitchen with an abundance of cabinets, telephone desk, fridge, stove, dishwasher, and microwave hood fan. Down the hall you will find 3 bedrooms featuring carpet and a 4 piece bathroom. Lower level is developed with an oversized family room, 4th bedroom, 3 piece bathroom and mechanical room with laundry (washer & dryer). Other features includes a double detached garage with lane access and patio. (id:43042)
120 Connaught Crescent
Regina, Saskatchewan
Ready to call The Crescents your neighbourhood! This 2037 sqft split-level infill located at 120 Connaught Crescent is an incredible find for your growing family. This layout is ideal for those who love to gather and connect yet still love their space and privacy. Walk into the front door and be immediately impressed with the bright, modern open main floor plan. The kitchen is an absolute standout, with granite counters, stainless steel appliances, creamy white cabinetry, corner pantry, and a central island that acts like the hub of the home. Hardwood floors extend throughout to the cozy living room that's big enough for your sectional and the expansive dining area to have the entire family fit around your table. An added bonus is the mudroom/reading nook spot where your family can store, play, and relax! The upper level offers the primary bedroom, large enough for your king-set set. It also includes a beautiful 4pc. ensuite with a jet tub, glass shower, and a walk-in closet. Another bedroom and 4pc. bath completes this floor. The 3rd level has a massive family room with garden doors that lead to the yard, a 3rd bedroom, and a laundry/bath combo with a deep sink. Lastly, the lower level is fully developed, so you can take advantage of all the square footage. This space could be used as a bedroom, rec. space, gym spot, or play area. It also has a 4pc. bath! Outside, you will find a 22X28 detached garage with alley access with an additional heated storage space. The backyard is xeriscaped, so it's pet-friendly and easy to maintain. This amazing property is steps away from the elementary school, and minutes from your downtown commute. Don't miss out on this opportunity to call Crescents your neighbourhood! (id:43042)
16 Mcculloch Street
Fillmore, Saskatchewan
Welcome to 16 McCulloch Street, a charming 2+1 bedroom bungalow nestled in the friendly and quiet community of Fillmore in Southeast Saskatchewan. This well-maintained home offers comfortable living with a range of previous updates throughout, including flooring, windows, doors, bathroom touches, furnace, water heater, metal roofing, and appliances. The main level features two bright bedrooms, a spacious living room with electric fireplace, and a functional kitchen with plenty of natural light. Downstairs, you'll find a partially developed basement with an additional bedroom (window may not meet current egress requirements), laundry area, mechanical, and potential to further finish to your needs. Step outside to enjoy a large, fully landscaped yard, perfect for gardening, relaxing, or entertaining. The single detached garage adds convenient storage and parking, while the adjacent community park gives you beautiful green space right next door. Fillmore is a vibrant small town offering essential services and more—including a K-12 school, RCMP detachment, Fillmore Union Health Centre, local businesses, banking services, and a reliable reverse osmosis water system. If you’re looking for small-town charm with move-in ready comfort this could be your perfect fit. Don't miss your opportunity to call this property home! (id:43042)
1429 Normandy Drive
Moose Jaw, Saskatchewan
Imagine coming home to a prestigious Neighbourhood then walking thru your front door into a spacious open plan w/an AMAZING VIEW. Imagine enjoying a cup of coffee or glass of wine on your wrap around partially covered deck overlooking the GREEN SPACE it backs onto! This could be everyday life! Refined Distinction! Location is PRIME! Welcomed by the expansive Triple concrete drive to the beauty of the curb appeal of this home. Greeted into the Foyer w/beautiful tile which transitions into hardwood floor that seamlessly connects the Living, Dining & Kitchen areas. Floor to ceiling windows bath the spaces w/natural light giving an outstanding view of the yard & green space. The Kitchen w/its crisp white cabinetry, 2-tiered island w/seating giving tons of workspace & also allows access to the wrap around deck which is partially covered. This main floor enjoys not only 2 Bedrooms on the main floor but a Den w/French Doors which could easily be converted into a 3rd Bedroom. The Primary has space to make it your retreat including its 4 pc. Ensuite w/Jet tub organized walk-in closet & access to Deck. The 2nd bedroom has the added convenience of laundry in its closet. This floor is completed w/4pc. Bath. The lower level recently professionally finished, includes Family & Game areas, 2 Bedrooms, a jack & jill 3 pc. Bath w/ access from 1 bedroom & hallway. The same bedroom also has an organized walk-in closet. To complete this floor a fantastic laundry room w/sink, storage, plus utility room. There are gas lines roughed in for future fireplaces and/or bbq hook ups. BONUS is the Att. Heated Triple Car Garage w/drain pit & even a workspace w/storage. This location is PRIME & the immaculately landscaped yard is gorgeous w/flowering beds, bushes underground sprinklers, a gate to access the green space & VLA walking paths. This is an EXECUTIVE HOME, in desirable cul-de-sac, makes it your next family home that is MOVE IN READY! CLICK ON MULTI MEDIA LINK FOR A FULL VISUAL TOUR. (id:43042)
222 Plainsview Drive
Regina, Saskatchewan
Welcome to this beautifully maintained 2 storey townhouse condo in the desirable Albert Park Estates. Offering 1,591 sq ft over the top two floors, this home boasts a bright, spacious layout and is in impeccable condition from top to bottom. Facing east at the front and south at the back, the home is bathed in natural light throughout the day and enjoys views of the private green space beyond the fenced backyard. The hardwood flooring runs throughout the entire home, enhancing its warm and inviting feel. The main floor features a large living room with a cozy gas fireplace, an adjoining dining area, and a kitchen with crisp white cabinetry and appliances. A 2 piece bath and convenient main floor laundry complete this level. On the upper floor you’ll find a generous primary bedroom with a 2 piece en-suite, two additional bedrooms, and a full 4 piece main bathroom. The unfinished basement offers loads of potential for development to suit your needs, whether that’s extra living space, a home gym, or additional storage. Enjoy summer evenings in the fenced backyard with a large patio, ideal for entertaining or relaxing outdoors. This home includes underground parking for 2 vehicles, a rare and valuable feature. Don’t miss this opportunity to own a move in ready condo in a well managed complex close to parks, schools, shopping, and transit in Regina’s South End. (id:43042)
Phoenix Acreage
Vanscoy Rm No. 345, Saskatchewan
This beautiful acreage real estate listing is situated just 25 minutes from Saskatoon, offering a serene escape in a picturesque prairie setting. Spanning 25.93 acres, the property features a charming 1200 sq ft bungalow that is fully finished and perfect for families or individuals seeking a peaceful retreat. The home includes two well-appointed bedrooms on the main floor, along with a convenient main floor laundry for added ease and functionality. The fully finished walkout basement boasts an additional two bedrooms, a bar, and a cozy TV viewing area—ideal for entertaining or relaxing with family. Accompanying the home is a spacious triple car garage, providing ample storage for vehicles and equipment. Additionally, the property includes a heated shop, a large building suitable for livestock or storage, and corals designed for safe animal handling. Currently, the property is home to two horses that graze peacefully on 17 acres of lush grass, enhancing the rural ambiance. One of the standout features of this acreage is its tranquil environment, which boasts an abundance of natural habitat, making it ideal for outdoor activities and enjoying the beauty of nature. Furthermore, the convenience of having a school bus stop directly in front of the property ensures easy transportation for children, providing peace of mind for families. Overall, this well-maintained property offers a perfect blend of rural charm and modern convenience, making it an excellent choice for anyone looking to embrace a quiet lifestyle while remaining close to city amenities. (id:43042)
209 Rustad Avenue
White Fox, Saskatchewan
Welcome to 209 Rustad Ave in White Fox, SK! This 1152 sq ft home is is located on the 0.22 acre lot backing onto the fields. It features 3 bedrooms / 1 bathroom, good size living room, a cozy kitchen/dining area. Some windows were replaced. There is a nice deck and the back yard is fenced, and has 2 sheds! If you are looking for affordable living, check out this option! Phone to book the viewing. (id:43042)
301 Belfast Street
North Portal, Saskatchewan
Very nice two bedroom bungalow on a double corner lot on the edge of the International Golf Course in North Portal. The kitchen features oak cabinets and a gas stove. The spacious living room has a bay window overlooking the south yard. The foyer and porch allow ample space for storage and entering the home. There is also Double attached garage and 2 sheds. The large lot has mature trees all the way around as well as a garden plot. (id:43042)
66 Duncan Crescent
Saskatoon, Saskatchewan
Located in the sought-after neighbourhood of East College Park, backing onto Sidney Buckwold Park which has 2 elementary schools, tennis courts, a rink, and multiple playgrounds. This Family home has been upgraded to give you a sense of sophistication. The main level is an open concept, so you won’t miss anything while you are entertaining from the kitchen. The upgraded kitchen is anchored by a large island with granite counter tops and a stainless-steel appliance package. There is room for a large dining room table and multiple sitting areas sounded by large windows that allow for an abundance of natural light. The 3rd level has a private family room featuring a wood burning fireplace and patio doors to the back yard. There is also a 2-piece bath, laundry and back door to the spacious deck perfect for outdoor entertaining. The large pie shaped yard backs onto the park which give you the feeling of space and privacy. Upstairs offers a primary bedroom complete with his and hers closets and a 3-piece ensuite. There is also 2 additional bedrooms and a spectacular main bath with a stand-alone tub. On the 4th level, you with find another 2 bedrooms, games/family room area and a 3-piece bath. The 5th level has plenty of storage and a mechanical room. This beautiful home has a double attached garage with direct entry, central air conditioning, and a central vacuum. This location offers easy access to schools, shopping, and University of Saskatchewan. (id:43042)
1617 Thompson Avenue
Saskatoon, Saskatchewan
Great well kept end unit located on Thompson Ave side of complex. This bi-level townhouse (1173/2 sq ft total) in Sutherland features 3 bedrooms, 1-4PC bathroom, newer windows on main floor/patio door and 1 bedroom window, bath fitter tub surround, exterior siding and fence. All appliances, window treatments and shed included. Storage/pantry room on main can be converted to 2-PC bath. You have your own fully fenced yard with shed. Awesome location close to the University of Saskatchewan, transit, shopping and more. Buyer/Buyer's Agent to verify measurements. Pets allowed with restrictions. Unit includes one electrified parking stall and additional non-electric parking may be available for rent at a cost. Call your agent to view today. (id:43042)




