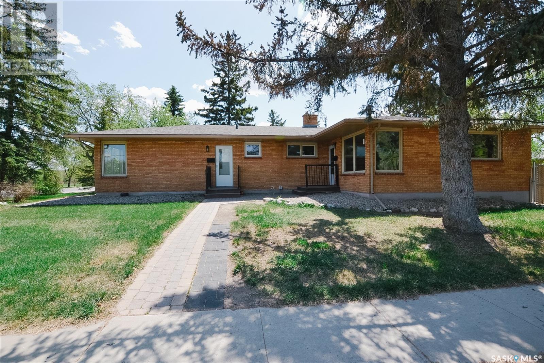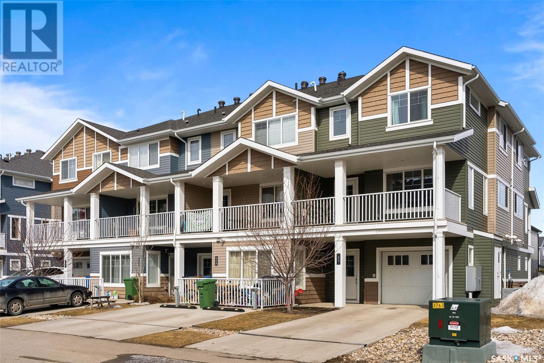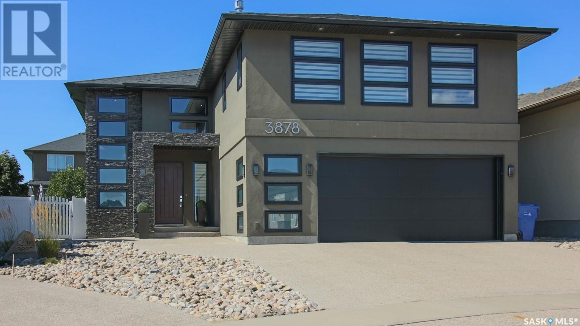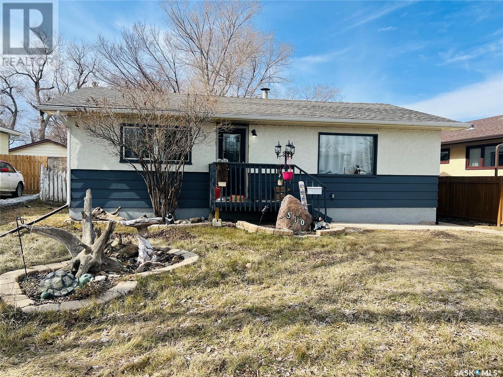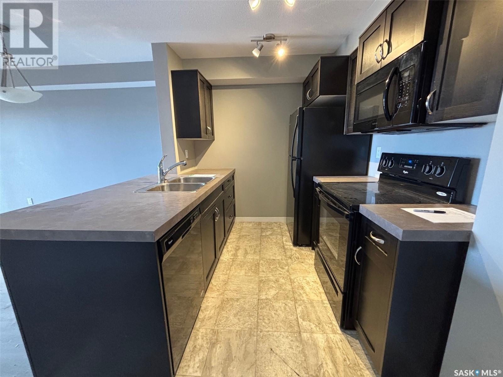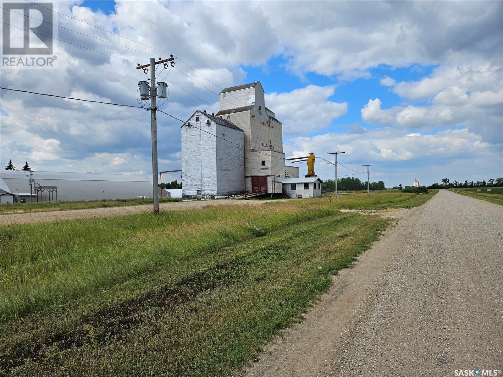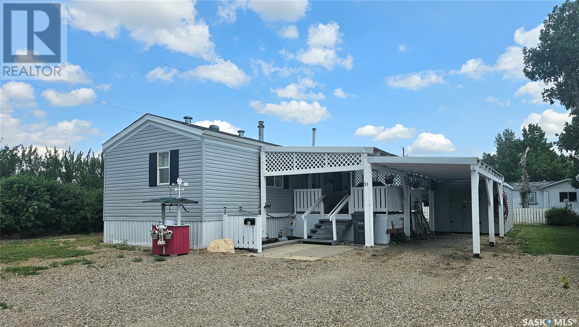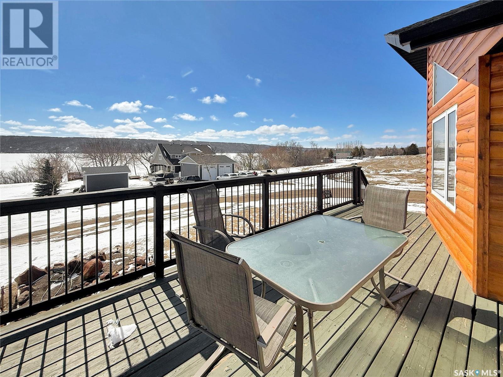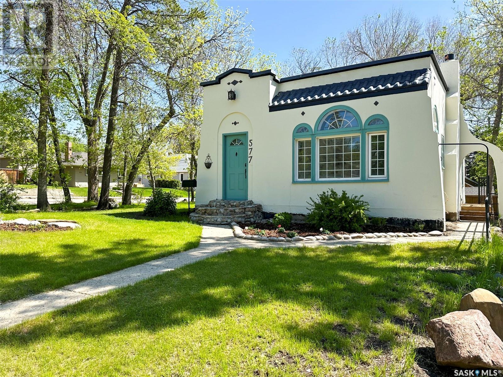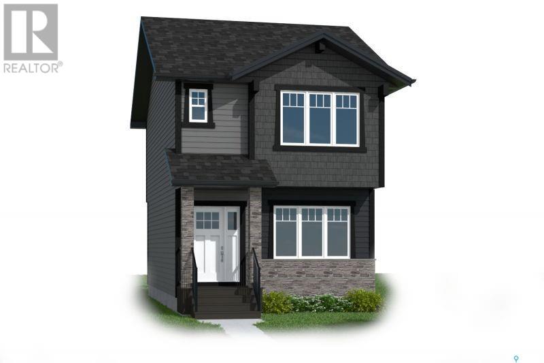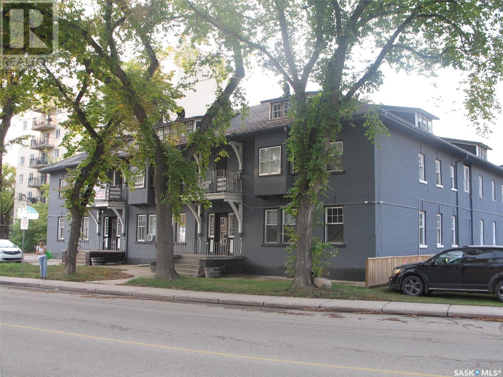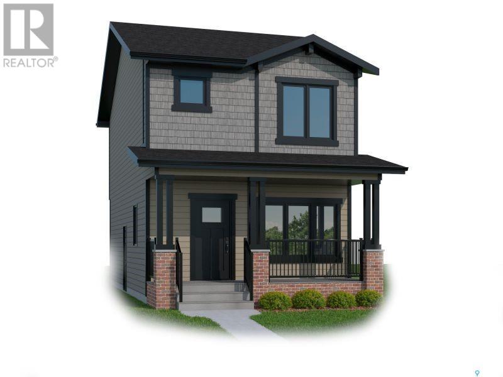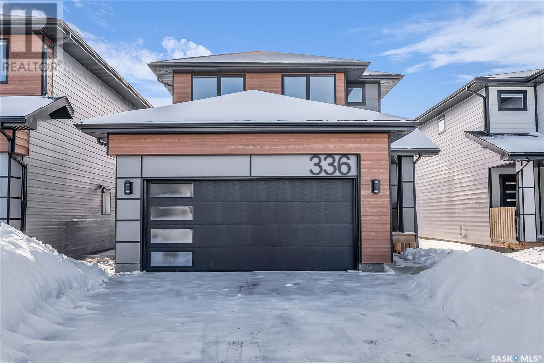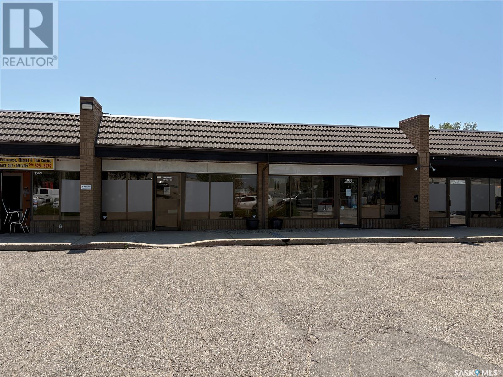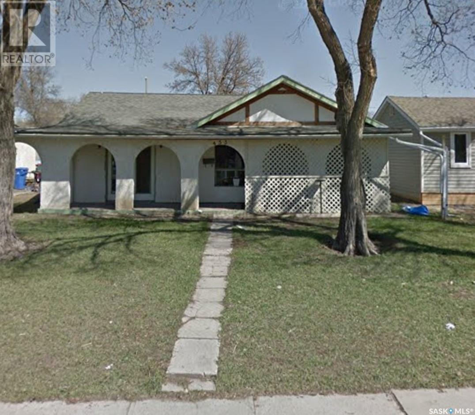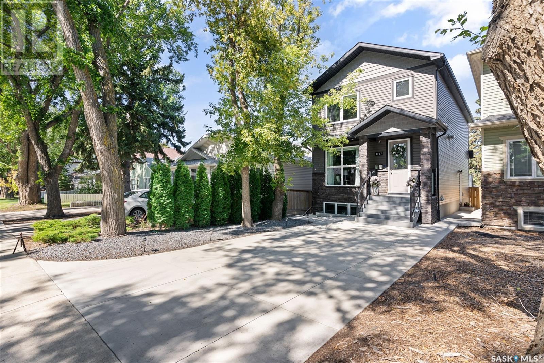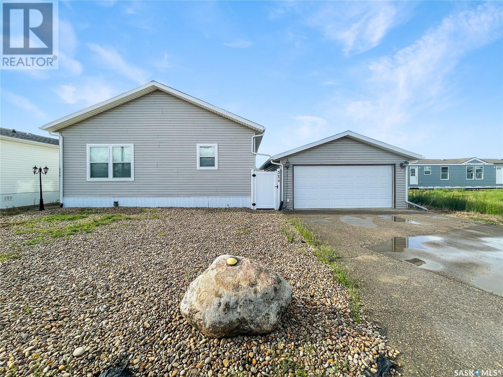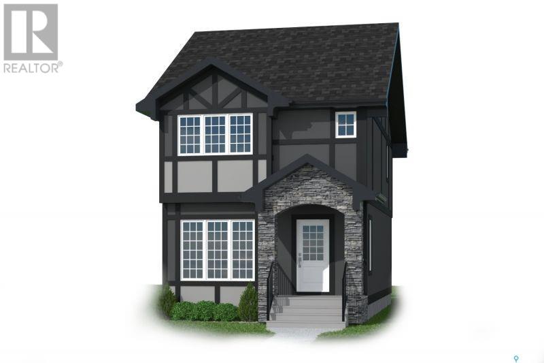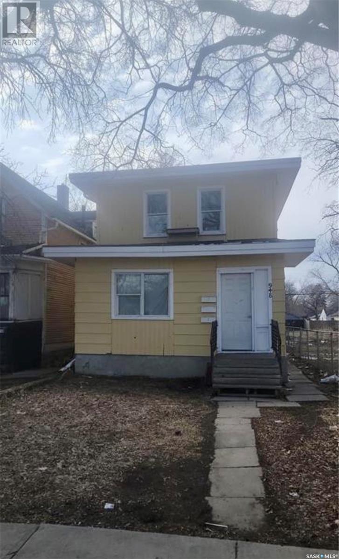2500-2502 Elphinstone Street
Regina, Saskatchewan
Located on a prime corner lot with direct views of Kiwanis Park and the scenic Wascana Creek walking paths, this fully rented investment property is a fantastic opportunity. Featuring a charming full brick exterior, the property includes paved parking for four vehicles at the rear. Each unit offers over 900 square feet of living space, with separate front and back entrances and full basements. Unit 2500: This updated unit boasts modern paint colors, refinished hardwood floors throughout most areas, an updated bathroom, two bedrooms, and convenient main floor laundry. The finished basement features a separate rear entrance, two additional bedrooms, another full bathroom, kitchen, and separate laundry. This unit is currently rented to a single tenant for $2,300 per month (tenant pays all utilities). Unit 2502: With two bedrooms and a full bathroom on the main floor, this unit also includes an unfinished basement with rear entry access. Currently leased to a long-term tenant at $1,300 per month (tenant pays all utilities). Major upgrades over the last 12 years include new shingles, high-efficiency furnaces, most windows, new electrical services and panels, and private side sewer for Unit 2500 complete with back-flow valve, eavestroughs. Don't miss out on this well-maintained property with great rental potential! (id:43042)
672 Pepper Bend
Saskatoon, Saskatchewan
Introducing the exquisite Nova model by North Prairie Developments Ltd. This stunning two-story residence boasts a spacious layout spanning 2346 square feet and comes complete with a TRIPLE attached garage and backing green space. This home is not yet built, so it is open for any customization for interior colours. Step into the main floor, where you'll be greeted by a large mudroom featuring a walk-in closet, ensuring a clutter-free entryway. The mudroom seamlessly flows into a walkthrough pantry, leading you into the contemporary kitchen, a spacious dining area, and an inviting living room. This open-concept design creates a warm and welcoming atmosphere, perfect for entertaining family and friends. Adding to the convenience of this level is a well-placed half bath. As you ascend to the second floor, you'll discover the epitome of luxury in the primary bedroom. Bathed in abundant natural light, this retreat boasts a massive walk-in closet and an ensuite bathroom equipped with a 5-piece suite, providing a spa-like experience in the comfort of your own home. Additionally, there are two more bedrooms, a well-appointed 4-piece bathroom, a convenient laundry room, and a bonus room on this level, offering ample space for everyone's needs. The Nova model also offers the option for basement development, extending the living space by an impressive 1063 square feet. In the basement, you'll find another bedroom, a bathroom, a den, and a living space, providing flexibility and versatility for various lifestyle preferences. Enjoy a composite deck with glass railing in the back yard and this home is conveniently backing onto greenspace for privacy. All North Prairie homes are covered under the Saskatchewan Home Warranty program. PST & GST included in the purchase price with a rebate to the builder. Prices, plans, promotions, and specifications subject to change without notice. Pictures may not be exact representations of the unit, used for reference purposes only. (id:43042)
60 118 Pawlychenko Lane
Saskatoon, Saskatchewan
Welcome to Tuscany Village! This is an incredible opportunity to own your own home in the sought-after Lakewood Suburban Centre, a prime location with everything you need just minutes away. This townhouse features a single attached garage with a BONUS room at the back, perfect for a home gym, office, gaming room, or extra storage. Offering 2 bedrooms and 1.5 bathrooms, this home is designed for comfortable and convenient living. Step upstairs into a bright and freshly painted living space filled with natural light. The open kitchen boasts newer kitchen appliances, plenty of cabinetry space, and direct access to the back deck, ideal for summer BBQs with attached shelf & BBQ. The spacious dining area flows into the large living room, and a 2-piece bathroom completes this level. On the top floor, you’ll find two generously sized bedrooms, a 4-piece bathroom, and a stackable laundry unit for added convenience. Stay cool during the summer months with the newer air conditioner. Recent updates include fresh paint throughout, including trim & interior doors, as well as newer appliances and air conditioner. The furnace and hot water tank are original but have been well-maintained and recently serviced. This complex is pet-friendly with board approval. Located in a prime area, this home is within walking distance to shopping, banking, restaurants, and Independent Grocery Store, with Costco just a short drive away. You'll also love being close to parks, walking paths, and a dog park, with the Ducks Unlimited conservation area & local parks providing beautiful green spaces for relaxation and outdoor activities. Don’t miss your chance to live in this vibrant, convenient, and peaceful community. Book your showing today! (id:43042)
55 5625 Aerodrome Road
Regina, Saskatchewan
Welcome to 55 5625 Aerodrome Road, a bright and inviting end unit condo in Harbour Landing. With two bedrooms, two bathrooms, and a single attached insulated garage, this home is ideal for anyone looking for a low maintenance lifestyle with great access to amenities. The extra windows along the east side allow for an abundance of natural light, creating a warm and airy atmosphere throughout. The main living space on the second level features an open concept layout, making it easy to entertain or relax. The eat in kitchen is finished with sleek dark cabinetry with room for a dining table. Just off the living room, a large balcony provides the perfect spot to enjoy your morning coffee or unwind in the fresh air. A convenient two piece bathroom on this level adds extra functionality. Upstairs, the primary bedroom offers a walk-in closet and second bedroom with the modern four piece bathroom shared between the two bedrooms. In-suite laundry on this level provides added ease and efficiency. Harbour Landing offers access to walking paths, green spaces, and all the shopping and dining options of Regina’s South end. Condo fees of $273/month include exterior maintenance, lawn care, snow removal, and garbage, making homeownership hassle-free. Whether you’re a first time buyer, downsizer, or investor, don’t miss out on this fantastic opportunity. (id:43042)
3878 Goldfinch Way
Regina, Saskatchewan
Custom built home for the owners by Kratz Homes. Attention to detail has been taken to finish this premium home. Marble flooring in the grand foyer leading up to the Great room, kitchen and dinette. 14 foot ceilings on main floor. Maple kitchen cabinets designed by Ricks Cabinets featuring all the additives a gourmet cook would want. Adjacent to the kitchen is a butlers pantry c/w additional dishwasher and microwave. Granite waterfall counter top on the center island. Garden door leading from the dinette to a 12x16 covered deck. Stacked brick floor to ceiling gas fireplace in the great room. Harwood flooring on the main floor, carpet in the bedrooms and marble flooring in all bathrooms. On the main level there is another bedroom, an office/den or can be used as a 5th bedroom Large primary bedroom 15x25 located on the upper level featuring a gas fireplace, large walk-in closet, heated marble flooring separate tub and shower in ensuite. Wide open staircase leading to the professionally finished lower level. Electric fireplace in lounging area, walk up wet bar (wine cooler included), two additional bedrooms, 4 pce. bath with marble shower and tub surround, an abundance of storage space. Direct entry into a 24x26 heated garage, new overhead door (8x18), floor pit, epoxy flooring. Additional features of this home are: Steel beam support in basement, perimeter walls of basement and garage have spray foam insulation. Underground sprinklers with drip lines to all shrubs and bushes. H.E. furnace, air to air heat exchanger, new H.E. water heater, water softener, double ovens, range top stove, double wide stainless steel freezer and fridge, washer, dryer. This home is a pleasure to show. (id:43042)
1341 King Crescent
Moose Jaw, Saskatchewan
Timeless Elegance & Exceptional Care – A Family Home Like No Other Nestled in a charming neighborhood, this C & S custom-built show home has been cherished by one family since 1967. A true testament to quality craftsmanship, it exudes warmth and comfort. The elegant living area features an 8-foot Tyndall stone gas fireplace, while expansive windows fill the space with natural light. The dining area seamlessly connects to the kitchen, equipped with a built-in oven and grill top—ideal for creating memorable meals. Two cozy bedrooms are paired with a pristine 4-piece bathroom featuring beautifully maintained tile. The lower level mirrors the upper layout, offering additional character-rich living space. A retro-style 3-piece bathroom adds flair, and the family room—with a second Tyndall stone fireplace—offers a welcoming retreat. The adjoining games area, complete with a pool table, ensures entertaining is a delight. Outside, the manicured yard showcases recent upgrades like newer vinyl fencing (2023) and fresh exterior paint (2023–2024). Summing up some of the features of this property : 200 amp panel, soft water, keyless entry, 8 ft ceilings, underground sprinklers front and back, heated double-attached garage features thoughtful design touches, including a floor drain, hot and cold-water access right in the garage a floor drain, ample lighting, a ceiling fan, a well-equipped workbench and then the added bonus of the absence of overhead utility lines in the back yard, what more could you ask for? With its exceptional care, prime location, and timeless elegance, this home is ready to welcome its next family—a residence that has been cherished and meticulously cared for since its construction. (id:43042)
101 503 Tait Crescent
Saskatoon, Saskatchewan
This is a rare find for a condo! One of Wildwood's first established sought after condos at 957 sq ft, this main floor unit has space to spare. It has 2 large bedrooms and the patio doors lead to a great green space. The natural sunlight fills the space. This one will not last long at all. Book your showing today! (id:43042)
705 Calgary Street
Broadview, Saskatchewan
Move in ready - well maintained 2 bedroom - 1 bath home in Broadview ,a great family friendly town. All NEW appliances, NEW kitchen cabinets and granite countertops...and Shingles (35 year)This 1977 bungalow would make a great starter home with very low payments or if you are a retired couple looking to down size. This home is not to be overlooked and pictures do not do this home justice. Step inside the living room where you find cute and cozy. Kitchen is open to dining room (once used to be a bedroom) so you can cook and entertain around the island and visit all your guests while preparing meals. 2 bedrooms , including a large master and the other room is currently used as a laundry room, office and spare bedroom and a 4 piece renovated bathroom complete this level. The bathroom has a BATH FITTERS tub surround , which makes it timeless and easy to keep. Laundry hookups are also found in the basement if you need the extra room. Basement is undeveloped but a very dry large area to develop as desired to your needs or use as storage. The floor is in perfect shape and find good clearance in the ceiling. Just recently installed a HE furnace that comes with A/C. Exterior upgrades include newer windows, doors and it has a maintenance free stucco. Back yard has a south deck , a 10' x 12' shed and a tent garage. Back lane access. This home is close to the downtown area. What is stopping you from checking this great value property out? Another perk...High speed fibre optics just out the door. (id:43042)
303 2nd Avenue W
Montmartre, Saskatchewan
SPRING IS JUST AROUND THE CORNER AND THIS ONE WON’T LAST LONG AT THIS NEWLY REDUCED PRICE! Nestled in the heart of a quaint small town just 50 minutes from the city, this charming bungalow exudes warmth and comfort at every turn and won’t break the bank. Boasting nearly 2700 square feet of living space, this home is perfect for those seeking the perfect family home on a budget! As you step through the front door, you're greeted by an inviting atmosphere, with an open-concept layout that seamlessly connects the living, dining, and kitchen areas. With three bathrooms in total, there's never a wait for the shower in the morning rush. However, the real highlight of this home lies just beyond the double den doors. A sprawling cedar deck provides the perfect space for the family and features a seven person HOT TUB with a new custom $1800 cover and new pumps as an added bonus!. Surrounded by lush greenery and mature trees, this backyard oasis offers privacy and serenity that's hard to find in the city. Whether you're hosting a summer barbecue or enjoying a quiet evening under the stars, this bungalow offers the perfect blend of comfort, convenience, and outdoor living. A few other mentionables are the newer shingles, soffits, facia, powered 10x12 shed on cement slab and the BRAND NEW water heater and AC. (Approx $6000 for both.) Town amenities include a K-12 school, curling/skating rink, grocery, gas and pharmacy, restaurant/bar and close proximity to a regional park! (id:43042)
310 4th Avenue Se
Swift Current, Saskatchewan
Affordable home located on the southside of Swift Current with lots of potential. This budget friendly home is in a nice location just a short walk from grocery shopping as well as the out door rink. Perfect for convenience as well as recreation. The main floor features two bedrooms, nice sized living room, kitchen as well as a 4 pc bath. The basement is home to laundry, storage, family room area as well as an additional bedroom offering extra space for family or guests. Appliances are included in list price making this a great value for first time buyers or investors. The fenced backyard offers room to play or entertain with lots of space and potential to make it your own. Dont miss your chance to get into home ownership! (id:43042)
1316 5500 Mitchinson Way
Regina, Saskatchewan
Welcome to this charming 1-bedroom, 1-bathroom condo, featuring a convenient underground parking space. The well-designed layout maximizes space and functionality, offering a comfortable living experience. Perfect for first-time buyers, downsizers, or investors, this unit is move-in ready and eagerly awaiting its new owners. Don't miss out on this great opportunity! (id:43042)
721 College Avenue
Regina, Saskatchewan
Welcome to this affordable 3 bedroom character home in Arnhem Place with nearby proximity to downtown (2Km's) and is great for your lifestyle being within 1Km of Wascana Lake and trails. As you enter the home you find a spacious sunroom great for reading, relaxing and storage in the non winter months. The living room has ample space, has hardwood flooring with a cozy decorative fireplace and connects to the dining area. The dining area offers a large space where you could easily entertain friends and family and has patio doors leading out to your deck. There is a galley style kitchen with white cabinetry and includes the fridge and stove. Another back porch could be great for additional pantry, shelving or storage in general and leads to the South facing backyard. The upper level boasts three bedrooms with laminate floors on the same level, a full four piece bathroom and upgraded windows. The basement offers a good place for storage and houses the washer and dryer. With a little TLC the back deck could be a great place to entertain with a fully landscaped yard and a single detached garage for your car. Whether you are looking for affordable living or an investment property this home may check off most boxes for your next home. (id:43042)
4143 Fieldstone Way
Regina, Saskatchewan
Experience luxury living in The Creeks in this beautifully designed Ripplinger-built home, with a thoughtfully curated floor plan. This home embodies contemporary elegance with a warm and inviting ambiance, featuring rich wood tones, refined finishes, and a neutral palette that creates a sense of effortless sophistication. Designed for both comfort and style, the open-concept kitchen and dining area serve as the heart of the home. Abundant cabinetry, sleek quartz Caesarstone countertops, and high-end finishes make this space a dream for home chefs and entertaining. The great room is complete with floor-to-ceiling built-ins and a striking fireplace surround—enhancing the home’s welcoming atmosphere. Light and dark design elements work in harmony, while the tray ceiling with custom-crafted beams, adds architectural depth and character. A built-in desk nook in the hallway provides a stylish and functional workspace, leading to a well-appointed spare bedroom, a beautifully designed main bath, and a spacious & functional main-floor laundry. The primary suite is a private sanctuary, featuring a spa-like en-suite and spacious walk-in closet. As you make your way downstairs, the craftsmanship of the custom black welded handrail sets the stage for the lower level. This is where entertainment takes centre stage, with a generous media and recreation space, complete with a wet bar—perfect for hosting the game or simply unwinding. This level also features two additional bedrooms, another full four-piece bath, ample storage, and a cozy under-the-stairs nook that makes a perfect playroom for your little ones! The current owner has added many perennials to the front & back yard so the yard is prepped for Summer and ready for you to enjoy! Fully finished, this exceptional home has been meticulously maintained and is ready to welcome its next owner. Contact your sales agent to schedule your viewing today! (id:43042)
964 Normandy Drive
Moose Jaw, Saskatchewan
Absolutely stunning family home, situated on a large lot, in the sought-after VLA neighborhood! This property is close to parks, schools, shopping centers, walking paths, etc! This home has been beautifully updated top to bottom and has modern finishes throughout. Enter into the spacious living room with stunning accent wall, beautiful engineered hardwood floors throughout, and large windows. You will fall in love with this show-stopping kitchen complete with two-tone cabinetry, quartz counters, stunning tile backsplash, copper sink, pantry and stainless steel appliances. Down the hall you will find a gorgeous, updated 4-pc bathroom with tile and 3 spacious bedrooms (one is currently set up as a home office and another as a huge walk-in-closet but could easily be used as regular bedrooms). The large master has a stunning accent wall and comes with an updated 2-pc ensuite. Downstairs you will find a large, inviting family room with built-in cabinetry. This level also features two more spacious bedrooms (one currently set up as a home gym), a 3-pc bathroom with tiled shower, and large laundry/utility/storage room. The attached double garage is heated and cabinetry on the back wall is included! This lot hosts over 10,000 square feet featuring a fully-fenced yard, patio area, gas BBQ hookup, 2 sheds, and additional parking on the side (room for an RV, boat, toys, etc!) As you can tell, this home has had significant upgrades over the years, has been well cared for and is ready for you to call your own! Book your showing today! (id:43042)
830 Weir Crescent
Warman, Saskatchewan
Welcome to 830 Weir Crescent! This beautiful new home is located in Warman, close to all amenities. Walking in you are greeted with plenty of natural light. In the great room you can cozy up by the fireplace on cold days. With the Open Concept this home is great for hosting! The Kitchen has plenty of counter space, under cabinet lighting to have both ambiance and ample task lighting, and a walk thru pantry that leads to the mudroom to make unloading groceries easy. Going up the staircase you can look down into the foyer over the banisters. In the primary room you have a feature wall, plenty of natural light, a 5-pc ensuite, and a walk-in closet! There is also a laundry closet located conveniently by all 3 bedrooms. Upstairs there is a 4-Pc Bathroom and a family room. Contact your Realtor today to not miss viewing this beautifully crafted home where luxury meets comfort! (id:43042)
510 3rd Street W
Delisle, Saskatchewan
Welcome to Delisle. This quaint town is only a 30 min drive to Saskatoon and offers small town living with big city access. This quaint home is vacant and has been thoroughly cleaned recently including the ducts and carpets. This 896 sq ft home has 2 bedrooms, 1 bathroom and is on a large 50 x 125 lot with ample parking. This is an estate sale so the home is sold as is. The furnace recently had a check up as well as the plumbing and electrical. No issues were found. Delisle is close to the Agrium potash mine, has both an elementary and composite school, curling rink, library, sports arena, ball diamonds, senior's facility, cafe, gas station, pickleball, soccer, golf course and so much more. Great investment opportunity or starter home. Call for more information! (id:43042)
304 1715 Badham Boulevard
Regina, Saskatchewan
Experience the best of comfort and convenience in this beautifully upgraded condo at Canterbury Common. Perfectly suited for professionals or those looking to downsize, this home offers modern finishes, a functional layout, and an unbeatable location. Step inside to discover stylish cork flooring, elegant granite countertops, and an abundance of natural light streaming through expansive west-facing windows. The open-concept design seamlessly connects the kitchen, dining, and living areas, making it an inviting space for relaxation or entertaining. Enjoy breathtaking views of Wascana Park right from your living room—a perfect backdrop for your morning coffee. The current owner has made several thoughtful upgrades, including a built-in maple pantry for additional storage in the kitchen, new custom top-down bottom-up blinds throughout, closet organizers in the master closet and updated lighting over the entryway, kitchen island, and main bathrooms. Additional major upgrades include a brand-new furnace and A/C unit (a $14,000 value), ensuring year-round comfort and energy efficiency. The main bath also features a luxurious "Safe Step" jet tub for the ultimate in comfort and accessibility. The spacious primary bedroom easily accommodates a king size bed and boasts a walkthrough closet leading to a private ensuite, offering both style and functionality. One of the standout features of this condo is the two separately titled underground parking stalls, providing side-by-side convenience with extra space for a bike or storage. Located in a concrete-constructed building, this unit offers exceptional soundproofing for a quiet and peaceful living environment. With coffee shops, restaurants, and wellness services just steps away, you’ll love the vibrant community feel. Commuting downtown? It’s just a quick stroll or an easy bus ride down Broad Street. Don’t miss this incredible opportunity—contact your agent today for more details or to book a showing! (id:43042)
314 U Avenue S
Saskatoon, Saskatchewan
Welcome to 314 Avenue U South in Pleasant Hill. This tastefully renovated two bedroom home is situated on a 50 by 140 lot with alley access. There is tons of potential here! This sweet character home has had numerous upgrades in the past six months including: new shingles and eavestroughs, new 100 amp electrical service, all new plug-ins, switches and light fixtures, new kitchen cabinets and countertop, pex lines have replaced copper and the bathroom has been totally updated! You'll see gorgeous vinyl plank flooring throughout the main floor with carpet in the two upstairs bedrooms. This home comes with all new appliances PLUS the furnace and hw heater have been updated! What more can you ask for? Main floor laundry! The yard is fully fenced and there are two parking spots located from the alley. Please note: square footage from City of Saskatoon assessment is 642 sq feet. Measured square footage is 802 sq feet. Some areas of the 2nd floor have low ceiling due to the pitch of the roofline. Quick possession is available! Call your favorite realtor today for your private viewing! (id:43042)
294 Burke Crescent
Swift Current, Saskatchewan
In today’s low inventory market, a solid home like this is a must see! Situated on a desirable corner lot facing greenspace to the southeast, this beautifully updated 1,285 sq/ft bungalow is an absolute gem that you won’t want to miss! From the moment you arrive, you’ll be impressed by the meticulously cared-for exterior, featuring new shingles, siding, rock accents, soffit, fascia, eavestroughs, and driveway resurfacing. Plus, enjoy peace of mind with a NEWER retaining wall (2020) and NEWER central air (2020)! Step inside to discover a spacious floorplan that features a generous living room with a stunning 10' wide window and elegant crown mouldings. The 65 inch LG smart TV is included!! The bright, white kitchen offers ample cabinets and warm cork flooring, leading to a cozy dining nook. The separate dining area opens into a heated 4-season sunroom with easy access to the back deck—perfect for entertaining! This home boasts two main-floor bedrooms, including a spacious master, and an updated 4-piece bath featuring a NEWER vanity and whirlpool tub and shower enclosure.Raincan shower heads Head to the inviting lower level, where you’ll find a cozy family room complete with a gas fireplace and space for a recreation area. The 55 inch Samsung Smart TV is included! You’ll also find a third bedroom with charming barnboard accents, a modern 3-piece bath with a custom tiled walk-in shower, a laundry room, and plenty of storage. Step outside to enjoy the fantastic outdoor space, perfect for entertaining, with not one but TWO decks! One deck features a gazebo with screening and a durable Duradeck floor. The backyard is complete with a lawn, a clothesline, a large shed, and a 26 x 24 double heated garage with a handy work area and ample shelving. Located just moments from K-8 Fairview School and Fairview Twin Arenas, this move-in ready home truly has it all! (id:43042)
2230 Rae Street
Regina, Saskatchewan
Welcome to this classic Cathedral character property! The nearly 1400 sq ft 2 storey home has seen some lovely upgrades throughout the years. Located on a wonderful block. Features include a front porch leading into the front living room and dining room with hardwood floors. Trendy/functional kitchen includes tile flooring. Convenient main floor laundry and 3 piece bathroom complete this level. 2nd floor includes a large primary bedroom, 2 additional bedrooms and a 4 piece bathroom. Large two-tiered deck off the back door that overlooks the Xeriscaped backyard. Value added items include: high eff furnace, fridge, stove, dishwasher, washer & dryer and central air conditioner. (id:43042)
452 T Avenue S
Saskatoon, Saskatchewan
Welcome to 452 Avenue T South in the Pleasant Hill area of Saskatoon. This lovely two bedroom, two bathroom home is situated on a 50 by 140 ft lot with alley access. This quaint character home has had numerous upgrades including: new shingles (2000) and eavestroughing (2024), 100 amp electrical service (2024), all new plug-ins, switches and light fixtures (2024), new countertop, sink, taps (2024), pex lines have replaced copper and the bathroom has been totally updated including vanity, taps and toilet! Vinyl plank flooring has been installed throughout including new baseboards. This home comes with all new appliances and the furnace and hw heater have been upgraded! Please note: City of Saskatoon assessment says 444 sq feet, but measured square footage is 544 sq feet. PLUS There is tons of room to build a garage in the backyard. Quick possession is available! Call your favorite realtor today for your private viewing! (id:43042)
1 Harvest Road
Balcarres, Saskatchewan
Looking for cheap grain storage? Have a look at the Balcarres Grain Elevator, located in Balcarres, Saskatchewan. This elevator is in great shape and has been used by current owner for grain storage, blending and processing for years. It comes with 150,000 bushels of grain storage, working scale and grain cleaner. It also has hooks for a grain dryer. This property is a must see to see the value in it. (id:43042)
51 Prairie Sun Court
Swift Current, Saskatchewan
Home ownership looks good with this 3 BEDROOM & 2 BATHROOM, 1216 SQ FT property! What makes this one different from the rest, especially for UNDER $100K?! This end of the lane property, nestled along side a tree row, offers a carport, a large lot with privacy, 2 large sheds, a covered deck, central A/C and non-cramped parking! The spacious primary bedroom offers a walk-in closet, accompanied by a 4-pc ensuite, the kitchen/dining/living room is open concept and features a kitchen skylight and a good sized dining space. The remaining 2 bedrooms, along with another 4-pc washroom complete this layout. The fridge, stove, built-in dishwasher, and newer washer & dryer (less than 2 years old) are also included for this price! The exterior siding & shutters are less than 2 years old, with the shingles being approximately 5 years old. CALL NOW and don’t miss out on this tucked away AFFORDABLE HOME with so much value! (id:43042)
Round Lake View
Round Lake, Saskatchewan
If you are looking for ultimate space in a Round Lake home the corner cabin has it and is waiting for you. A stunning open concept main floor with walk out deck to face and enjoy lake views off the dining room compete heavily at the corner cabin with the well lit living room in the Corner cabin. The log exterior gives you a rustic feel while the interior gives you the modern edge and ability to customize to your lake tastes. Two of the main floor bedrooms have large closets and built in reading nooks with below storage. The Master features 4 south and west facing windows for not only a stunning lake view but valley view. Large dual closets and a 3 piece ensuite with stand up shower complete the Master package. In floor heat in the basement keep the house package cozy through out the winter months. An expertly planned lay out for basement windows make the floor plan realistic for 3 more basement bedrooms, a rec room & is rough plumb complete for a basement bathroom size of your choosing. Dive into this lake & valley view beauty today by pulling the trigger and calling your agent today! (id:43042)
577 2nd Avenue Ne
Swift Current, Saskatchewan
Immerse yourself in the rich history of this exceptional Spanish-style bungalow, a true gem built in 1927. Located in the prestigious upper NE area, this distinctive home is a standout w its original hardwood floors and trims that exude timeless elegance. The sunroom, adorned w rounded windows & original tile flooring, floods the space w natural light. Recently restored to its original floor plan, this home offers a seamless blend of vintage charm & modern updates. The oversized living room is a focal point, featuring a wood-burning fireplace flanked by original shelving. The adjacent formal dining room showcases built-in cabinets, adding both character & functionality to the space. Step into the timeless kitchen, where modern appliances & a center island provide a contemporary touch to the home's classic design. The bathroom has been lovingly restored to its original size, w new tile flooring, paint, lighting, toilet, & a pedestal sink. The primary bedroom was reinstated to it’s original state. Every detail in this home reflects the craftsmanship & attention to detail of a bygone era. Descend to the lower level to find a boarded basement housing the laundry area & an updated energy-efficient furnace along w a hot water heater new in 2022. The interior has been refreshed with fresh paint, some drywall, electrical & plumbing upgrades, & some light fixtures, enhancing both the aesthetic appeal & functionality of the home. Step outside to discover the beautifully restored exterior, w updates around the windows & foundation, new south steps, & some regraded landscaping. Mature trees, perennials, & shrubs create a tranquil oasis, while the rear patio w a privacy screen provides the perfect setting for outdoor entertaining. With a perfect blend of historic charm & modern conveniences, this property offers a unique opportunity to own a piece of the city's heritage. Don't miss your chance to experience the allure of this extraordinary home! (id:43042)
3184 Favel Drive
Regina, Saskatchewan
Welcome to the Havenberg, Ehrenburg Master Builders latest offering in Eastbrook. Discover this stunning 2,194 sq ft two-story brand-new build. This elegant home features a double attached garage and a separate side entrance. As you step inside, you’re welcomed by an open and spacious floor plan, perfect for modern family living. The bright foyer flows effortlessly into the inviting kitchen and living area, creating a perfect space for relaxation and entertaining. The kitchen boasts an abundance of counter space, a functional island with an eat-up bar, and ample storage in the butlers panty, beautiful quartz counters and tiled backsplash. Large sunlit dining room and spacious living room with fireplace feature wall. A versatile main-floor bedroom, which can also serve as a home office or den, full bath and locker/mudroom completes the first level. Upstairs, the expansive primary suite has a large walk-in closet and a luxurious en-suite bathroom featuring dual sinks. Three additional spacious bedrooms all generous in size. The convenience of second-floor laundry, a bonus room perfect for entertaining or play area, and an additional 4-piece bathroom round out this level. Bsmt is perimeter framed and insulated, rough in plumbing and separate side entrance. Large yard with rear deck. 20x24 double attached garage. Situated in the vibrant community of Eastbrook close to parks, schools, and all essential amenities. The Havenberg home blends comfort, style, and functionality. Superior construction foundation has a 4” rebar reinforced slab and is built on piles. Exterior features front landscaping, sidewalk, and underground sprinklers. Saskatchewan new home warranty included. So many extras with an Ehrenburg Home call today for more details and a personal viewing! Interior photos from previous build. (id:43042)
1919 22nd Street W
Saskatoon, Saskatchewan
Great Investment Property! Very well maintained 27 suite concrete apartment block. Great suite mix! 18-2bedroom suites, 8 - 1bedroom suites and 1 bachelor suite. Ask your agent for the ProForma and highlights today. (id:43042)
3163 Bowen Street
Regina, Saskatchewan
Welcome to the Ashwood, premier builder Ehrenburg Home's latest offering in Eastbrook! A vibrant new area close to all amenities, schools and parks. Top quality construction and materials used throughout. Main floor layout is perfect for entertaining. Spacious front entry leads to a wide open floor plan. Large living room with stack stone feature wall with electric fireplace. Beautiful contemporary design. Kitchen features center island/eating bar, pantry, and quartz counters. Extra large eating area to accommodate family dinners. Handy 2 piece bath off the rear door. 2nd level boasts large primary suite with walk in closet and ensuite, two additional bedrooms, full bath and handy laundry room. Bsmt has side entrance for future development. Exterior walls are framed and insulated with roughed in plumbing. All Ehrenburg Homes offer a superior construction foundation with a 4" rebar reinforced slab and is built on piles. Rebar reinforced rear pad for future garage. Exterior front landscaping, and underground sprinklers (front only) are included. Sask new home warranty included. So many extras with an Ehrenburg Home call today for more details! PHOTOS FROM PREVIOUSLY STAGED BUILD (id:43042)
501 2nd Street W
Meadow Lake, Saskatchewan
Built in 1988 this 1400 sq foot bi-level has amazing features you and your family will love! A large welcoming front entrance provides great closet space and access to the double attached garage (22’x24’). Main floor is open concept with a beautifully updated kitchen completed in 2020. This home has 5 bedrooms and 3 bathrooms in total, plenty of space for everyone! Primary bedroom has its own 4pc ensuite. Lower level contains a spacious family room and games area, as well as a den which can serve many purposes including a gym, home office or hobby room. Shingles done in 2019, and double concrete driveway in 2018. If you are looking for a terrific family home located close to schools this is one to add to the list. For more information on this property don’t hesitate to call. (id:43042)
Hill Acreage
Montrose Rm No. 315, Saskatchewan
Welcome to your dream country escape! This stunning 22-acre property offers peaceful prairie living just 35 minutes from Blairmore and Saskatoon, with school bus service to Delisle. The modern country home features an ICF block basement with in-floor heat, propane forced air heating, and an on-demand hot water tank. An air exchanger ensures fresh, clean air throughout. The open-concept living space blends rustic character with modern comforts, with higher-end laminate flooring throughout and a kitchen with a gas range, hood fan, and ample counter space. This spacious home includes five bedrooms, three full bathrooms, and a 2-piece powder room off the mudroom. A main floor laundry room adds convenience. The fully developed walkout basement opens to a covered patio, creating a seamless indoor/outdoor connection. Outside, enjoy 5 acres of fenced pasture and two smaller fenced pastures with shelters, ideal for horses or hobby farm animals. The old hog barn offers endless potential whether you're dreaming of a workshop, garage, or a classic barn setup. Enjoy peaceful sunrises and sunsets from the wraparound deck. This property offers the perfect blend of modern comfort and rustic charm. (id:43042)
3213 Maxwell Street
Saskatoon, Saskatchewan
Well maintained bungalow home with 3 bedrooms on main plus a non conforming one bedroom suite in the basement. This home has seen several renovations including windows, mechanical, flooring, facia, eaves, soffits, appliances and front deck. The basement offers a sauna and laundry (shared). Outside the yard is lush green lawn, a concrete drive and patio stone walkway. The fenced backyard has a detached garage currently used as a workshop, and an extra parking stall ideal for a tenant, a trailer or a boat. Don't miss out on this impressive home! Presenting offers April 6th @7 pm. (id:43042)
305 Queen Street
Saskatoon, Saskatchewan
22 unit older character apartment building. Renovated with excellent rents. 1-3bedroom, 5-2bedroom, 8 - 1 bedroom & 8 bachelor suites. Pro Forma , Rent Roll Real Property Report, and highlight sheet are in the supplements to this listing. (id:43042)
3159 Bowen Street
Regina, Saskatchewan
UNDER CONSTRUCTION! Welcome to "The Brandenberg" your future home—an impressive 1,258 sq ft semi-detached stunner built by Ehrenburg Homes, located in the heart of Regina’s hottest neighborhood, Eastbrook! Step inside and be wowed by the bright, open-concept main floor that was made for modern living. The spacious living room flows effortlessly into a dream kitchen featuring tons of counter space and cabinetry—perfect for whipping up your favorite meals or hosting friends for dinner. The dining area adjoins the kitchen, making it the go-to spot for everything from family dinners to weekend brunches. Plus, there’s a stylish 2-piece bath for added convenience. Upstairs, you'll find three generously sized bedrooms and two full bathrooms—ideal for families, roommates, or anyone who loves extra space. The primary suite is your private retreat, complete with a sleek 3-piece ensuite and walk in closet, plenty of room to unwind. The additional bedrooms are perfect for kids, guests, or that home office you've been dreaming of. Need more space? The basement is wide open and ready for your vision—think home gym, rec room, or extra bedroom! Plus, a garage pad is already in place, so you’re set to build that future garage when the time is right. Located in a vibrant, family-friendly community surrounded by parks, paths, schools, and local amenities, this is your chance to own a brand-new home in one of Regina’s most exciting developments. Don’t wait—Eastbrook is calling! (PST/GST are included within purchase price). Note: Front photo is a rendering only and may vary. Interior photos are from a previous build. Same model but some colours may vary. Underground sprinklers in front ONLY. (id:43042)
380 Leskiw Bend
Saskatoon, Saskatchewan
Presenting The Bronco (Modern Style) by North Prairie Developments Ltd., this 1903 SqFt home boasts 3 bedrooms, 2.5 baths, a mainfloor den, bonus room, and an attached double car garage. The expansive open layout and spacious kitchen, equipped with a walk-thru pantry and ample storage, create a welcoming atmosphere. The generously-sized primary bedroom features abundant natural light and a 4-piece ensuite bathroom. Take advantage of Secondary Suite Incentive program with the added flexibility of a basement suite option, expanding the living space by an additional 673 SqFt. This suite includes 2 bedrooms, 1 bathroom, and an open concept kitchen. Noteworthy features include quartz countertops, laminate flooring, front landscaping, a concrete driveway, Nest Learning Thermostat, and Amazon Echo. *Photos may not be exact representation of the home and are used for example purposes only. Photos are of a previously completed property of the same model but interior colours/styles may vary. (id:43042)
1035 Devonshire Drive N
Regina, Saskatchewan
Prime Commercial Lease Opportunity – 1035 Devonshire Dr, Regina. This well-equipped and flexible commercial space is perfectly suited for personal service providers such as hair stylists, estheticians, massage therapists, chiropractors, medical professionals, and more. Located in a high-visibility area, this lease opportunity offers a professional, welcoming environment with a layout designed to support a variety of business types. Currently featuring 11 exam or treatment rooms, 2 spacious common areas, a large reception area with plenty of room for product display and client seating, plus a staff kitchen, storage rooms, and 2 bathrooms—this space is move-in ready. The layout is adaptable to meet tenant needs and can be reconfigured or renovated as required. Additionally, the space can be demised into two separate lease units, offering even more flexibility for the right tenant. Whether you're launching a new venture or expanding your current operation, 1035 Devonshire offers the space, location, and layout to support your success. (id:43042)
371 9th Avenue Nw
Swift Current, Saskatchewan
Cozy home with spacious eat-in kitchen with lots of cupboards built in storage. This cute cozy home is a great starter home, empty nesters, or build your portfolio. Currently this house is rented for $650 per month plus utilities. A great investment opportunity for The savvy buyer. Contact list agent today for more information. (id:43042)
453 Mcintyre Street
Regina, Saskatchewan
400-Block McIntyre Street, located near the 1st Ave N and Albert St intersection in Regina, Saskatchewan, the property is Zoned for RL ( Residential Low-Rise ) for medium-density residential zone that permits multi-unit dwellings, The Seller is willing to explore multiple options, including creative opportunities with Joint Ventures. Purchase lots 477 449 , 455, 457, and 447 adding to the greater value of $963,000. The seller is willing to demolish properties for new builds. For investment help CMHC MLI SELECT PROGRAM may be available for you to help with start up costs. (id:43042)
271 Southshore Drive
Emma Lake, Saskatchewan
Large 100' x 220' building lot at Emma Lake backing onto the Emma Lake Golf Course. Located in the Sunset Bay area close to many amenities. Take the opportunity to build your dream home! (id:43042)
1510 Truesdale Drive E
Regina, Saskatchewan
Welcome to our 1780 sq.ft. Two story home located in Gardener Park . Our 3+1 bedroom home is based on a 5906 sq. ft. lot There are vaulted ceilings as you enter with dining room. Basement is finished with a fourth bedroom. Please leave offers 24 hrs. (id:43042)
2 Grainland Quarters & Yard Near Gravelbourg, Sk
Gravelbourg Rm No. 104, Saskatchewan
An exceptional opportunity to own two quarter sections of quality grainland with a well-maintained home and established yard site, just minutes from the thriving agricultural community of Gravelbourg, SK. This property offers 284.20 cultivated acres (per SAMA field sheets) of productive land, rated "G" by SCIC. Good access and proximity to town amenities — including a K-12 French immersion school, healthcare, and services — add to the appeal. The yard site features a 1,320 sq. ft. bungalow, cared for with pride and featuring immaculate hardwood floors and oak cabinetry & finishing. The home offers three bedrooms on the main floor, an additional bedroom in the basement (buyer to verify compliance with fire code), three bathrooms, and two spacious living areas — one highlighted by a cozy wood-burning fireplace. Outbuildings include an insulated workshop with a hydraulic door, two steel quonsets, a chicken coop, an animal shelter, and two storage sheds — ideal for a variety of farm or hobby operations. Mature trees surround the yard, creating a sheltered, private setting. There is a good well water supply and also a dugout for spraying operations or providing water for animals. Whether you're looking to start your grain or livestock farming journey or expand an existing operation, this well-rounded property is ready to support your goals. Don’t miss this opportunity to invest in quality land and country living near one of southern Saskatchewan’s vibrant rural hubs. (id:43042)
1127 7th Street E
Saskatoon, Saskatchewan
Cozy, open floor plan and curb appeal? Look no further! This spacious 1759 sq ft two storey has space to spare. The main floor is welcoming as you enter the tiled foyer into the living room that is open to the kitchen and dining areas. The brick feature wall has a picture frame TV that stays. Curl up with a warm ambient fire while watching your fave shows! Large windows let the natural light pour in. The kitchen has an eat up bar as well as a dining area, pantry, and the dark cabinets against the light countertops is a stunning contrast with the light hardwood flooring. Stainless steel appliances and an inset sink complete this great kitchen. The bedrooms have feature walls that bring character to each room. The bathrooms are light and modern with great accents and fixtures. The basement suite is fully permitted and has 2 bedrooms, stainless steel appliances (fridge, stove, OTR microwave, dishwasher) and separate laundry. The 2 bedrooms are spacious and inviting. The back deck leads to a backyard that is Private, maintenance free with artificial grass and stone and leads to the double detached, heated and insulated garage. This is your opportunity to own your own home and have income to help with the mortgage. Don't miss out on this property - book your showing today! (id:43042)
114 Prairie Sun Court
Swift Current, Saskatchewan
Discover this exquisite home featuring a spacious kitchen and dining area adorned in elegant earth tones, perfect for entertaining guests. Adjacent to the kitchen, the inviting living room showcases high ceilings, creating a sense of openness and comfort. Down the hall, you will find a 4 piece washroom as well as three well-appointed bedrooms, including a stunning master suite that is truly a retreat. Bathed in natural light from large windows, this master suite offers a walk-in closet, a double sink vanity, and a generous corner soaker tub alongside a separate shower, making it an ideal sanctuary. The exterior of the home is equally impressive, featuring a sizeable deck constructed with durable TREX decking, perfect for summer barbecues and relaxation with family and friends. The detached garage, measuring 20x30, provides ample space for your belongings and is insulated for added convenience. The beautifully landscaped backyard is enhanced by underground sprinklers and is enclosed with PVC fencing, ensuring privacy and ease of maintenance. Additional updates include an upgraded furnace and washer and dryer, adding to the home's appeal. This remarkable property is a must-see for anyone seeking comfort, style, and functionality. Don't miss the opportunity to experience all that this home has to offer. (id:43042)
3116 Green Turtle Road
Regina, Saskatchewan
Welcome to the Rochester, premier builder Ehrenburg Home's latest offering in Eastbrook! Top quality construction and materials used throughout. Main floor layout is perfect for entertaining. Spacious front entry leads to a wide open floor plan. Large living room with stack stone feature wall with electric fireplace. Beautiful contemporary design. Kitchen features center island/eating bar, pantry, and quartz counters. Extra large eating area to accommodate family dinners. Handy 2 piece bath off spacious rear foyer with handy locker design. 2nd level has large primary suite with walk in closet and 3 pc ensuite, fantastic BONUS room, two additional bedrooms, full bath and convenient laundry room. Bsmt is suite ready with side entrance. Exterior walls are framed and insulated with roughed in plumbing. All Ehrenburg Homes offer a superior construction foundation with a 4" rebar reinforced slab and is built on piles. Rebar reinforced rear bad for future garage. Exterior front landscaping, front sidewalk and underground sprinklers (front only) are included. Rear parking pad 20x20 ready for future garage. Sask new home warranty included. So many extras with an Ehrenburg Home call today for more details! INTERIOR PHOTOS FROM A PREVIOUSLY STAGED BUILD SOME FINISHINGS AND COLORS MAY VARY. (id:43042)
217 R Avenue S
Saskatoon, Saskatchewan
Welcome to 217 Avenue R South in Pleasant Hill. This two bedroom home has been completely redone from top to bottom! Located within easy walking distance to St. Paul's Hospital, this home has potential for a great rental property. This nicely updated home has had numerous upgrades in the past six months including: new shingles and eavestroughs, new 100 amp electrical service, all new plug-ins, switches and light fixtures, new countertop, sink and taps. All new pex lines have replaced copper and the bathroom has been totally updated! You'll see gorgeous vinyl plank flooring throughout as well as all new interior doors and hardware. This home comes with all new appliances, including built in dishwasher PLUS the furnace has been updated and the hw heater is brand new! Note: The legal-sized basement window could allow for a 3rd bedroom. The yard is fully fenced and there is parking at the alley for one spot. There are two 8 ft wide gates that open to the backyard for extra parking. Quick possession is available! Call your favorite realtor today for your private viewing! (id:43042)
805 2nd Avenue E
Shellbrook, Saskatchewan
Looking for a move-in ready home with space, privacy, and thoughtful upgrades? This 2013 mobile located in the sweet town of Shellbrook delivers just that - on an owned .22-acre lot with no pad fees and room to spread out. With 3 bedrooms and 2 bathrooms, the layout offers great separation: two bedrooms and a full bath at one end, and the primary suite (with ensuite and laundry) at the other. The kitchen features maple cabinetry, under-cabinet lighting, a raised bar counter for casual dining, and space for a smaller table. The oversized living room provides flexibility for everyday living or entertaining family and friends. This home has been exceptionally well cared for, with upgrades including wall-mounted A/C units, dimmable light switches, and custom honeycomb blinds on every window, boosting the R-value and helping maintain consistent comfort year-round. Outside, the .22-acre lot has been landscaped with added lawn in the front and back, and stretches all the way to the back of the first row of trees, offering a natural backdrop and extra privacy. You’ll also find a freestanding carport, gravel driveway with space for 6–8 vehicles, and a covered pergola that’s perfect for catching some sunshine while having a cup of coffee in the morning. This property is clean, solid, and move-in ready - ideal for a first-time buyer, downsizer, re-starter, or anyone looking for a fresh start just on the outskirts of town. Be sure to check out the virtual walkthrough to get a closer look at everything this great home has to offer! (id:43042)
948 Garnet Street
Regina, Saskatchewan
Great opportunity to add to your investment portfolio! 3 Non-Regulation suites, this is a great cash flow property recently receiving $2,500/month in rent! (id:43042)
106 3rd Street S
Langenburg, Saskatchewan
Huge square footage available for sale in Langenburg. Currently set up as a 5 bedroom, 2 bathroom living accommodation upstairs, basement is set up as a rentable space to host parties, meeting etc. Once zoned commercial, and the ability to re-zone it back. Or consider using it as a home, or income property. (id:43042)
3 702 1st Avenue N
Saskatoon, Saskatchewan
The featured property is an updated office place of business on 1st Avenue North. It is set up with a reception area and waiting room, a staff room with a kitchenette, 2 washrooms, and 11 private offices. The property is 3025 square feet, and the total rent per month is $5,790. Please contact me for more details. (id:43042)


