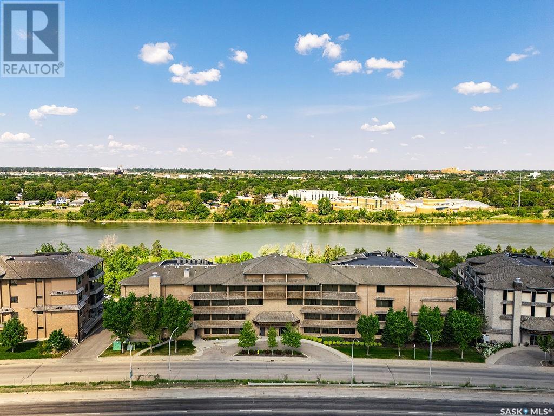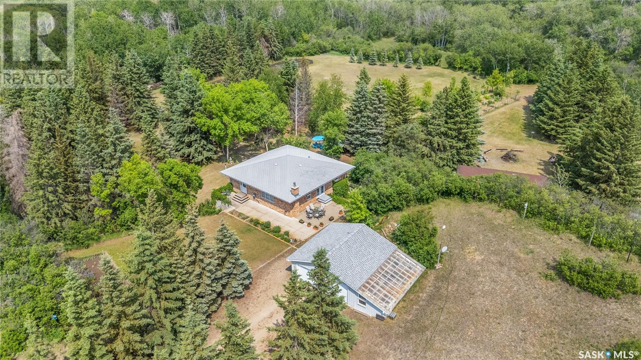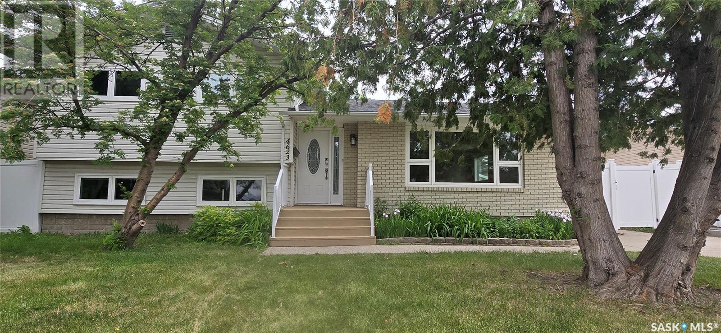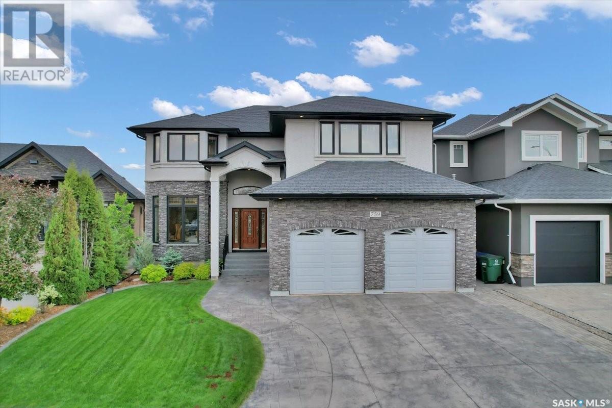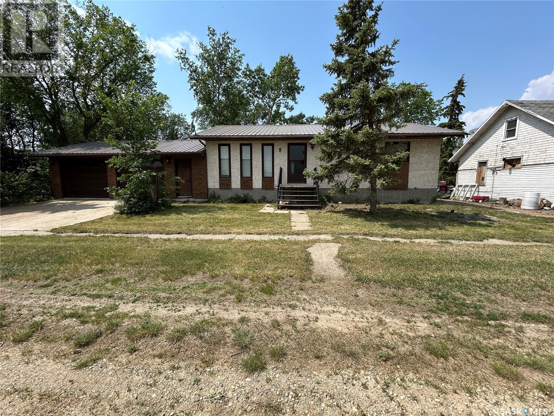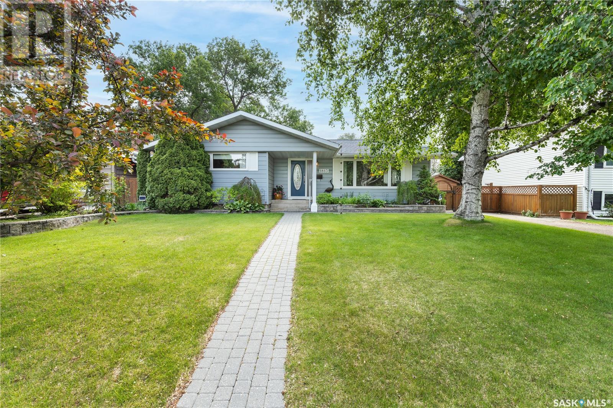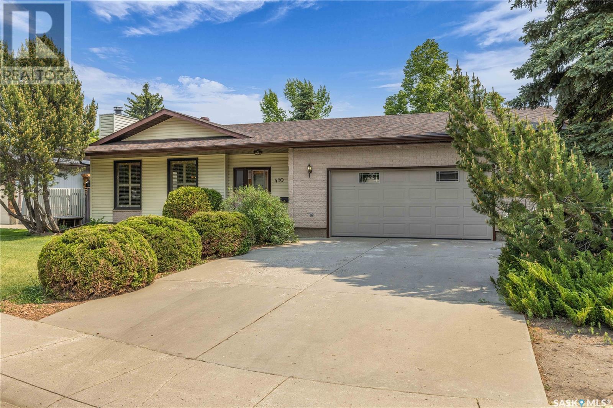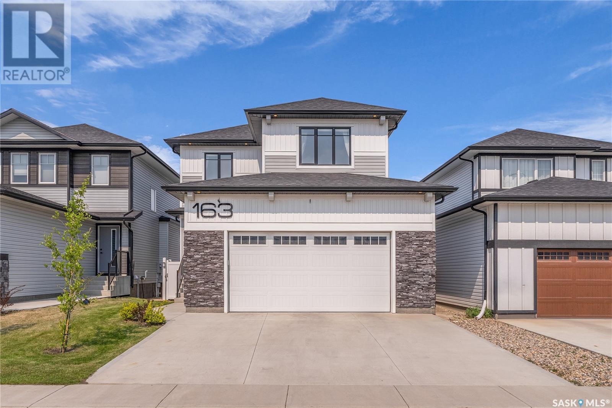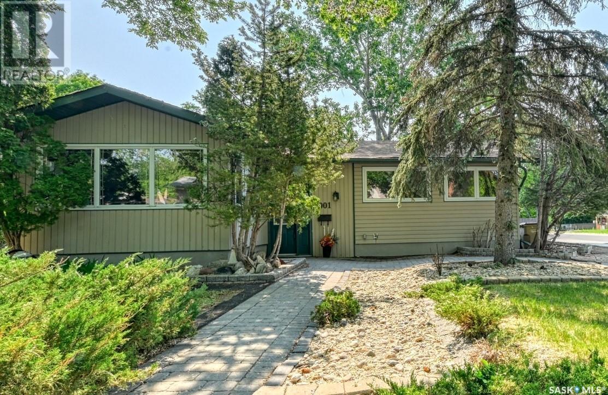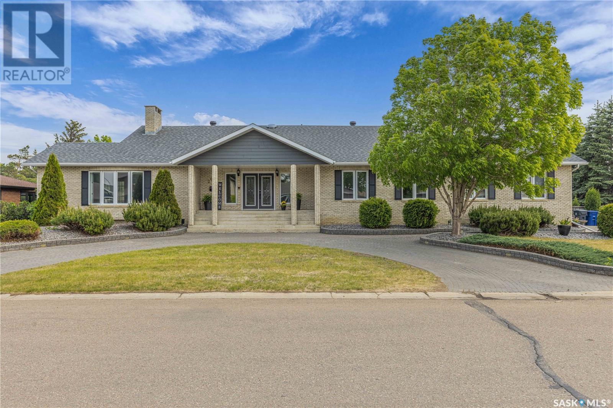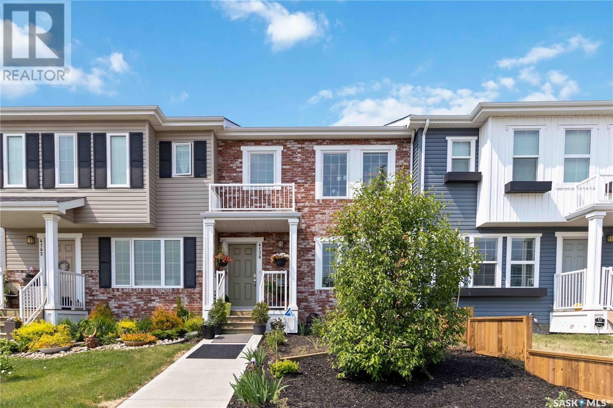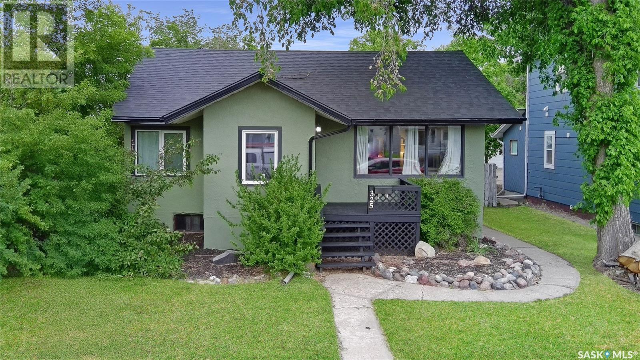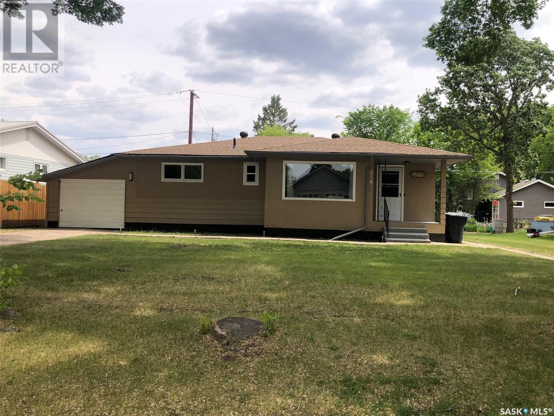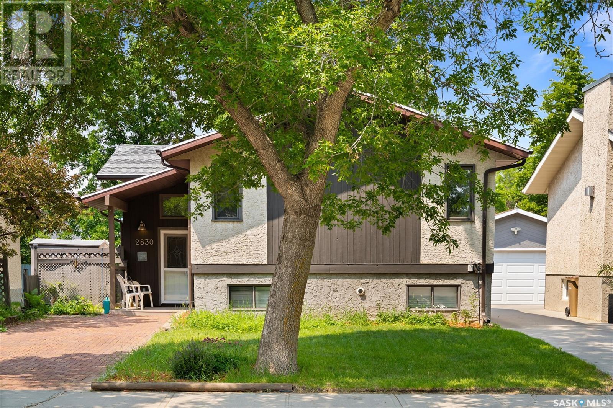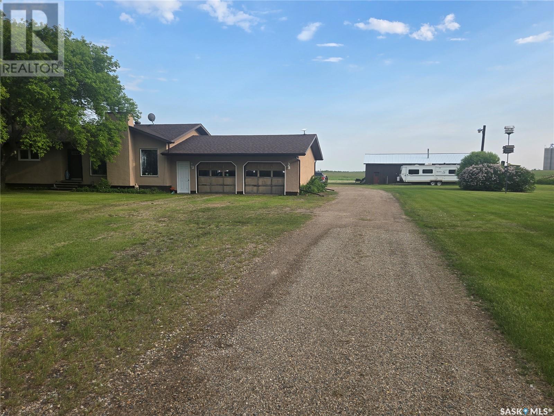135 623 Saskatchewan Crescent W
Saskatoon, Saskatchewan
Welcome to this beautifully maintained, modern main floor condo in the desirable Waters Edge 1, perfectly positioned along the South Saskatchewan River. Offering 1,253 sqft of thoughtfully designed living space, this 2-bedroom, 2-bathroom unit showcases exceptional natural light and beautiful finishes throughout. The standout feature? Massive floor-to-ceiling windows in every room, bathing the entire space in natural light and offering tranquil views of the greenery. As you enter, you're greeted by a spacious foyer with a double-wide closet. Maple hardwood floors lead you through the open-concept layout—seamlessly connecting the dining area, chef-inspired kitchen, and expansive living room. The kitchen features granite countertops, a large island, maple cabinetry, stainless steel appliances, and a tiled backsplash. Just off the kitchen is a dedicated laundry room and bonus storage space. The primary bedroom offers plush carpeting, three generous closets, and a private 3-piece ensuite with a walk-in tiled shower, granite vanity, and separate water closet. A second bedroom and a full 4-piece main bath complete the layout. Relax outdoors on your private balcony with uninterrupted views, and gas BBQ hookup. The unit includes 1 heated underground parking stall and a storage room. This building also has fantastic amenities such as; fitness center, amenities room, tons of visitor parking, and a guest suite on every floor, perfect for hosting! Don’t miss this rare opportunity to enjoy riverfront living in style and comfort! (id:43042)
Stuglin Acreage
Vanscoy Rm No. 345, Saskatchewan
Discover this unique 2206 sq/ft two-story home on 24.30 acres, conveniently located just 25 minutes from Saskatoon and 5 minutes from Pike Lake. Upon entry, you're welcomed by an open-concept main floor filled with natural light, designed for effortless entertaining and clear sightlines for family and friends. The spacious living room features beautiful hardwood flooring and a cozy gas fireplace. The efficiently designed kitchen and dining area comes complete with all appliances, ample cabinet and counter space, and a glass patio door leading to the upper patio. This level also includes the master bedroom with a walk-in closet, a spare bedroom, and a 4-piece bathroom with laundry hook-up. The walkout level boasts spectacular property views from the family room, which includes a second kitchen, offering versatile entertaining possibilities. A patio door opens to the lower patio, an outdoor oasis with perennials, a water feature, and an outdoor cooking setup with hot and cold water. This floor also contains an additional bedroom, another 4-piece bathroom with laundry, and direct access to the attached tandem garage (14x34). The basement features a den, cold storage, and a utility room. Exterior highlights include two expansive irrigated gardens, a fenced orchard (yielding apples, plums, cherries, and more), and stunning landscaping with natural prairie, woodlands, wildflowers, and quaint walking paths. Additional notable items include a high-efficiency furnace (2024), high-efficiency water heater (~3 years old), air conditioning, a 40ft well, an automated gate for property entry, 2x6 wall construction, a double detached garage (22x22) with 220 plugs (also in the attached garage), a greenhouse, and a large storage structure. (id:43042)
4623 Queen Street
Regina, Saskatchewan
Welcome to this Spacious 1869 sqft Niels Jenson built home with numerous upgrades over the years, featuring 4 bedrooms & 3 bathrooms, main floor has living room, dining room, and updated kitchen that comes fully equipped with appliances and offers espresso cabinets, newer countertops, tile backsplash, a good size pantry, white appliances and laminate flooring. Upstairs is a 4pc. bathroom with a newer tub surround, 3 good-sized bedrooms, primary bedroom features a 2pc. ensuite. 3rd level had a family room with large and bright windows, a bedroom, and another large 4pc. bath with a newer tub surround. Down on the 4th level are the rec room/storage area, a large bedroom ( window may not meet current egress) and the mechanical/laundry room. Renos include triple glazed PVC windows, newer 50-year shingles, an oversized double 22 x 32 detached garage, pot lights throughout, and the 4th level has been insulated with sound-deadening insulation. Mature backyard has a deck, patio, shed and ornamental trees, vinyl and wood fence (id:43042)
25 Probe Street
Regina, Saskatchewan
Welcome to this great 3 level split home offering over 1,400 sq ft of comfortable renovated living space perfectly situated on a quiet, low-traffic street—an ideal location to raise a growing family. The open-concept main floor has been tastefully updated and features a full kitchen with abundant cabinetry, a huge island, soft-close wood dovetail drawers and modern finishes. Triple pane windows throughout the home provide excellent energy efficiency and year-round comfort. Newer flooring runs throughout the main and second floors. Upstairs, you’ll find an oversized primary bedroom, a fully renovated and modern full bath and a generous second bedroom. The third level offers a cozy and inviting family room, a convenient half bath, and a third bedroom—perfect for guests or a home office. The fourth level, with approximately 5 to 6 foot ceiling height, houses the laundry area and provides ample storage space. The yard consists of a good-sized deck, covered patio and single detached garage. value added items high efficient furnace and humidifier less then a year old. (id:43042)
759 Beechdale Way
Saskatoon, Saskatchewan
Welcome to this exceptional custom-designed two-storey walkout home, gracefully backing onto a tranquil park setting. With over 3,000 sqft above grade and more than 4,000 sqft of total living space, this residence offers a rare combination of architectural sophistication and high-end finishes. The heart of the home is a gourmet kitchen outfitted with top-of-the-line Miele stainless steel appliances, cherry hardwood cabinetry and granite countertops. The gorgeous kitchen is open to the dining area and family room all with stunning views of the park behind! A large home office boasts solid oak built-in cabinetry and desk. The spacious main floor laundry/mudroom offers direct access to the attached garage and walk through pantry. A stylish half-bathroom completes this floor. The staircase to the second floor branches off in two directions. One side leads to a spacious, private family room. The other side leads to the luxurious primary suite, complete with its own private sitting room overlooking the park, a generous walk-in closet, and 5-piece ensuite. Two additional well-sized bedrooms and a 4-piece bathroom complete the upper level. All bathrooms have in-floor heat. The walkout basement features a spacious family room with a cozy sunlit nook. The wet bar includes a wine fridge, dishwasher, and ample cabinetry, along with a dedicated wine room nearby. This level also includes a bedroom, 3-piece bath and a large mechanical/storage room, as well as in-floor heating. The walkout deck has a custom-designed metal staircase and natural gas line. The yard is fully landscaped with low-maintenance perennials, custom stone pathway,, private vinyl fencing and stamped concrete driveway. The attached two car garage with in-floor heat has been finished with sealed epoxy floors. Call today to book your private showing of this amazing property! (id:43042)
8 Mcculloch Street
Fillmore, Saskatchewan
This large family home is waiting for it's next family! Two bedrooms upstairs, master bedroom en-suite and main floor laundry. The basement is finsished and has two family rec areas making this a perfect spot to entertain or for the kids to have friends over. Den could be converted to another bedroom (with window updates) and there is a 3 piece washroom to complete this space. The backyard is gorgeous with established trees, shrubs!! Deck off the back of the house making this the perfect afternoon/evening spot. Double attached garage and some nice updates like windows and tin roof. This community is welcoming and thriving. K-12 school. Call for more information. (id:43042)
1813 Madden Avenue
Saskatoon, Saskatchewan
Welcome to this charming Keith built bungalow in the desirable Brevoort Park neighborhood! Step inside and have the pleasure of viewing the Show home from 1963. This home features 4 bedrooms and 2 bathrooms, offering ample space for your family. With "good bones," this bungalow is ready for you to make it your own. Step inside to discover original hardwood parquet floors and a cozy fireplace in the living area, perfect for those chilly evenings. The spacious kitchen overlooks the gorgeous backyard, making it easy to keep an eye on the kids while you cook. The master bedroom includes a 3-piece en-suite and a walk-in closet, providing a private retreat. This is an incredibly rare feature in a house of this age! The basement has been recently renovated. Outside, you'll find a heated garage and a beautiful private back yard. In the front you'll have the exceptional curb appeal that makes this home a true gem. Can't forget about the location!! Near to four schools and lovely welcoming neighbours. Use this as your opportunity to get into the very desirable neighbourhood of Brevoort Park. Don't miss out and contact your favourite real estate agent today! (id:43042)
410 Ae Adams Way
Saskatoon, Saskatchewan
Welcome to 410 AE Adams Way, a beautifully maintained and stylish bungalow tucked into a quiet pocket of Silverwood Heights—ideal for those looking to simplify without compromising on quality or comfort. Thoughtfully designed and move-in ready, this home offers just the right balance of elegance and ease. Step inside to find rich hardwood floors and timeless California shutters that filter in soft natural light, especially magical at golden hour. The cozy living room features a wood-burning fireplace, perfect for quiet evenings. A formal dining area flows into the well-appointed kitchen, complete with granite countertops, peninsula seating, and generous cabinet space. The kitchen window overlooks your private, tree-lined backyard—so peaceful and green. The main floor hosts three bedrooms, including a serene primary suite with walk-in closet and 3-piece ensuite, plus a 4-piece main bath. The lower level offers finished space for hobbies or guests, a home office, and excellent storage. Outside, enjoy a manageable yet lush backyard with raised garden beds, mature trees, and underground sprinklers. Recent updates—furnace, shingles, siding, eavestroughs, and fencing (2024)—mean you can settle in with peace of mind. The heated double attached garage adds convenience all year round. Just a short walk to the river and walking trails, this is a home that offers a manageable lifestyle, privacy, and pride of ownership in equal measure. Be sure to call your favorite Realtor® and arrange for a private showing today. (id:43042)
163 Chelsom Bend
Saskatoon, Saskatchewan
Welcome to 163 Chelsom Bend, located in Brighton Saskatoon! This 1,795 square foot 2 storey home offers a modern elegance, with functional living space. Stepping inside you will find your living room with gas fireplace against a walnut mantle with walnut shelves, recessed lighting, and laminate flooring carrying you into your stunning kitchen! With many upgrades, beautiful quartz countertops, two-toned cabinets to the ceiling, soft close cabinets, large 7'10 island with modern pendant lighting, custom tile backsplash with a herringbone pattern, corner pantry, crown molding, undermount lighting and black hardware. Walk right through your spacious pantry, which brings you to the mudroom with a soft close shoe rack + cabinets, and access to your double attached garage with flex seal floors. Your dining area with oversized door to backyard, and a 2-pc bath complete the main floor. Coming upstairs, you will find your king accommodating primary bedroom with upgraded carpet, walk-in closet and 3-pc ensuite with custom tile shower/glass sliding doors, dual vanity and tile flooring. Three additional spacious bedrooms, a 4-pc bath with tile surround and oversized vanity, plus laundry room with a sink, with a contemporary motorized drying rack for optimal use of space, and tile floors complete the 2nd level. Basement is ready to be developed with a roughed in bath. Coming to your backyard space, where you will find an oversized, large, two-tiered composite deck with upgraded lighting package, privacy wall, and glass/aluminum rail. Green space, vinyl fence, and lane access. Additional features include upgraded motorized blinds, A/C, and double pane windows. With many amenities nearby, this home is sure to check all the boxes!... As per the Seller’s direction, all offers will be presented on 2025-06-16 at 6:00 PM (id:43042)
318 28th Street W
Saskatoon, Saskatchewan
A Rare Caswell Hill Gem That Feels Like a Private Retreat in the Heart of the City Welcome to 318 28th Street West — a home that invites you to slow down and feel connected. From the moment you step inside, the natural light pouring in through extra windows and skylights wraps around you, creating a calm and comforting atmosphere. This one-of-a-kind home blends timeless 1930s inspired character with thoughtfully curated upgrades and a layout that feels both spacious and serene. Upstairs, the vaulted ceilings in the second-floor sanctuary give the bonus-room & primary bedroom a peaceful, airy feel. The luxurious spa-style bathroom features a separate jetted tub and tiled shower, high-end fixtures, and bay windows that overlook a mature, lovingly landscaped yard — a view that feels more like a conservatory than a city backyard. The main floor boasts 9' ceilings, authentic hardwood floors, crown mouldings, and a semi-open concept that keeps the charm intact while offering modern functionality. The sunroom is a true zen space — vaulted ceilings and oversized windows make it the perfect place to unwind as you gaze into the treetops of this incredible canopy-covered street. Sitting on a 50' lot, the low-maintenance front yard pairs beautifully with the private backyard oasis, complete with a hot tub and the peaceful sound of water. Into koi fish? Ask about the special feature hidden in this yard. And then there’s the garage — a 24x24 heated space with a rear bump-out, loft, high peaked ceilings, and plenty of windows to match the bright, nature-infused aesthetic of the main house. It’s ideal for a studio, workshop, or creative retreat. Homes like this don’t come along often. Schedule your private showing and come experience the vibe for yourself — it’s even better in person. (id:43042)
127 Kostiuk Crescent
Saskatoon, Saskatchewan
Welcome to this thoughtfully designed 1,091 sq. ft. two-storey home in the community of The Meadows at Rosewood, ideally located near parks, an elementary school, Costco, and all the amenities of The Meadows. With 2 spacious bedrooms, 3 bathrooms, a double detached garage, deck, zero maintenance back yard and a legal suite option, this home offers style, function, and future potential. The open-concept main floor features a bright living room with an electric fireplace and a well-appointed kitchen complete with quartz countertops, a large island with seating, built-in dishwasher and exterior-vented over-the-range microwave. Tucked off the kitchen is a discreet half bath and a rear mudroom entry. Upstairs, both bedrooms include their own ensuites and walk-in closets - a unique and functional floorplan! Blinds are installed throughout for added privacy and convenience. This home is smart-home ready with a full system included: smart locks, a smart thermostat, and an advanced camera system—all easily set up and managed from your smartphone. The backyard is fully fenced and xeriscaped for low maintenance, with a deck perfect for outdoor enjoyment. A double detached garage completes the exterior. The basement offers a legal suite option with a separate side entrance, designed to accommodate a 1-bedroom, 1-bath suite with its own laundry and open-concept living space—ideal for rental income or extended family. Move-in ready and packed with features, this home delivers excellent value in one of Saskatoon's most connected communities. (id:43042)
901 Shannon Road
Regina, Saskatchewan
Spacious and well maintained, this Whitmore Park bungalow is fully developed and offers plenty of room for a growing family. The foyer welcomes you to enter the bright and open living room featuring a a huge front window and gas fireplace. The kitchen has ample oak cabinetry with tile backsplash, stainless steel KitchenAid appliances and lots of room for casual dining. There are two bedrooms and an updated four piece bath on the main level – the primary bedroom was previously 2 separate bedrooms; a wall was removed that could easily be reconstructed to add an extra bedroom. Additional living space continues into the fully developed basement that offers a spacious recreation room, a third bedroom and a three piece bath. A separate laundry room and large utility room have good storage space. This home has central air conditioning, PVC windows, HE furnace, newer shingles and a maintenance free exterior. The fully fenced backyard has a large deck where you can enjoy the mature landscaping and privacy. Located in a family friendly neighbourhood, close to school, parks and shopping. (id:43042)
863 Athlone Drive N
Regina, Saskatchewan
Extremely well cared for family home in great NW location close to schools, parks and all amenities. 1435 square foot 2 storey with 4 bedrooms (3 up and 1 down) and 3 bathrooms. Multiple features and upgrades include attached 1 car garage with direct entry, custom kitchen with stainless steel appliances, renovated main floor family room with fireplace, hardwood flooring, 2 of 3 bathrooms are renovated, newer shingles, multiple newer PVC windows, central vac, all appliances included, developed basement with large bedroom and flex room (could be used as a family room, gym or storage), garden doors to large deck with well maintained hot tub and natural gas bbq hookup (bbq included), backyard is zero-scaped with 2 sheds, underground sprinklers in the front yard and much more. (id:43042)
610 Campbell Street
Regina, Saskatchewan
Well cared for Mount Royal bungalow in quiet location and close to all amenities. 1040 square feet, 3 bedrooms, 1 bath. Multiple features and upgrades include single detached garage, newer shingles, high efficiency furnace and central air conditioning (ac new 2024), basement partially developed, all appliances included, off alley 2 car parking, nice landscaped yard and much more. (id:43042)
262 Riverbend Crescent
Battleford, Saskatchewan
Situated in arguably Battleford's most desirable areas, this executive home boasts over 7000 sq ft of finished living space. Offering 5 spacious bedrooms and 4 full bathrooms all designed for comfort, function, and style. A grand foyer welcomes you into elegant living and entertaining spaces, anchored with a three-way fireplace. The primary bedroom features a beautifully updated ensuite, custom walk in closet and a tranquil atmosphere, perfect for unwinding. Ideal for entertaining, the home includes a full service wet bar on the main and lower floor. Fresh popcorn can be enjoyed in the fully equipped theatre room. Endless party’s can be planned in the enormous recreation room that includes a full bar, games area, 9’ pool table and media area. Outside, enjoy a professionally landscaped yard with a raised deck, interlocking brick patio, and a fire pit area, all overlooking spectacular views of the North Saskatchewan River and night skyline of North Battleford —a truly stunning backdrop. With multiple living areas and a layout that blends sophistication with everyday function, this is a rare opportunity to own a riverfront home in one of Battleford's most sought-after neighbourhoods. (id:43042)
6526 1st Avenue N
Regina, Saskatchewan
Immaculate Family Home in Normanview W - Steps from Schools & Full of Charm. Welcome to this beautifully maintained home in the heart of Normanview W ideal opportunity. Built in 1994 & tastefully updated, warm & inviting property blends functionality w/ thoughtful design, in a family-friendly neighborhood just steps from Ruth M. Buck & St. Joan of Arc schools. You are greeted by soft modern tones & rich hardwood flooring flows through the main living space. The living room is bright & welcoming, offering plenty of natural light & a cozy yet spacious feel perfect for everyday living/entertaining. Well-designed kitchen is both stylish & functional, featuring an abundance of cabinetry, lrg center island, pantry built-in desk area & stainless steel appliances. Updated patio doors lead you directly out to the backyard deck. Main floor hosts 3 bdrms, including a generously sized primary suite w/ a double closet & large windows filling the room w/ light. Downstairs fully developed bsmt offers even more living space. The spacious family room is framed by lrg windows creating a bright & airy retreat. 4th bdrm w/ pocket-door access to a 3pc bathroom. You will find a lrg, multi-functional laundry room w/ lrg built-in storage. Additional room classified as a den & there is also a dedicated storage room & utility room w/ a brand-new high-efficiency furnace, wtr heater & wtr softener. Step outside to enjoy a fully fenced backyard featuring 2-tiered deck cozy attached gazebo lawn area & charming garden, perfect setup. W/ lane access, a dble attached garage (insulated & boarded), a double-wide concrete driveway offering extra parking, there is plenty of room for vehicles & storage. Recent upgrades: High-efficiency furnace (2025). New dryer (2024). Vinyl fencing (2024). Gem of a home is nestled on a quiet street w/ direct access to 2 nearby schools just out the back & down Barber Street to Dempsey Ave. Perfect family home w/ room to grow offers exceptional value & comfort. (id:43042)
4138 Brighton Circle
Saskatoon, Saskatchewan
An affordable opportunity in the heart of Brighton — with no condo fees! This stylish row Townhome by Daytona Homes offers exceptional value, featuring a timeless brick exterior, a sought-after layout, and a prime location close to parks and amenities. Step inside to an open-concept main floor designed for modern living. The bright living area is flooded with natural light from oversized windows, while the spacious kitchen impresses with a central island, pantry, full appliance package, and a seamless flow into the dining space — perfect for hosting friends and family. At the rear, you’ll find a convenient mudroom-style entrance with a half bath and storage space. Upstairs, three generous bedrooms and two bathrooms await, including a primary suite complete with a walk-in closet and private 3-piece ensuite. Need more room? The professionally finished basement adds incredible versatility — featuring a fourth bedroom, an additional 3-piece bath, and a cozy family room or den ideal for a play area, home gym, or office. There’s also a dedicated laundry room and plenty of storage. Enjoy the outdoors in your fully landscaped and fenced backyard, with a double detached garage and convenient lane access. Just a short stroll to Brighton’s amenities, schools, and green spaces, this home is a perfect fit for first-time buyers, growing families, or savvy investors looking for move-in-ready value. Call for your private showing today! (id:43042)
325 3rd Avenue Ne
Swift Current, Saskatchewan
Discover the perfect blend of comfort and modern living at 325 3rd Ave. NE, a beautifully remodelled 958 square-foot bungalow ready for you to call home. This residence has been thoughtfully updated from top to bottom, allowing you to move in seamlessly and make it uniquely yours with minimal effort. Upon entering, you are welcomed into a spacious front living room that exudes warmth and charm. Adjacent to the living area is an inviting eat-in kitchen and dining room, which features contemporary cabinetry, elegant granite countertops, a stylish glass subway tile backsplash, and high-quality stainless steel appliances. Down the hallway, you will find two well-appointed bedrooms, including a generously sized master suite that easily accommodates a king-size bed. The fully renovated bathroom offers a tranquil retreat, showcasing luxurious marble tile throughout. The lower level is equally impressive, featuring new flooring, trim, doors, and a suspended ceiling adorned with pot lights. This fully finished space includes a large family room, two additional bedrooms, and a dream bathroom with granite and tiled floors, a walk-in porcelain tiled shower, a standalone tub, and modern fixtures. In addition to its aesthetic upgrades, this home boasts modern amenities, including PEX plumbing throughout, an updated energy-efficient water heater and furnace, a water softener, central air conditioning, and new shingles installed in 2021. Step outside to your fully fenced yard, which features a tiered deck built in 2014, four raised garden beds, a shed, and a carport with a concrete pad to meet your parking needs. The location is unbeatable, with easy access to nearby creeks, walking paths, a library, downtown, and more. This is a fantastic opportunity to enjoy a beautifully upgraded home in a prime location. Call today for more information! (id:43042)
216 Mary Street
Canora, Saskatchewan
WELCOME TO 216 MARY STREET CANORA. Situated in an ideal location and only 1 block away from the Canora Golf Course a fine opportunity awaits on a 3 bedroom bungalow. Currently vacant and available for an immediate possession this great home is move in ready! Upon arrival a noticeable curb appeal leads you to a clean well maintained home with an attached garage. With a clean fresh interior it literally is a breath of fresh air to discover a home that has been cared for and properly maintained. Originally built in 1959 this solid 1,124 square foot home boasts a pleasant and functional interior. Some recent upgrades include; updated kitchen renovation, a complete 4 piece bathroom renovation with ceramic tile, electrical panel upgrade, water heater, painted interior, light fixtures, some windows and flooring. Appliances are all included also featuring a microwave hood fan. Featured is central air conditioning, and a large entrance upon entry. The basement remains wide open for future development providing additional living space to make your own. The back yard consists of a large lawn area with plenty of space for garden, patio and parking area with the convenience of back alley access. This would make a great affordable starter home for a first time home buyer! Call for more information or to schedule a viewing. Taxes:$1921/year. (id:43042)
15 Haynee Street
Regina, Saskatchewan
Original owner home looking for new owners to make it their own and love it as much as the seller has over the years. This one and a half storey has been well maintained with some big ticket items completed. The main level offers an efficient floor plan with the front facing living room and bright kitchen/dining area that has quick access out to the back deck. Two bedrooms and a full bathroom complete the main floor. Upstairs are two good sized bedrooms as well as a half bath and spacious hall storage closets. The lower level has a great rec room area, plenty of storage, a flex space and laundry in the utility room. Brand new 100 amp electrical panel was just upgraded Spring 2025. H/E furnace and A/C updated in 2007, windows 2012, shingles within the last 10 yrs. There are two sheds as well as the 18x24 detached and heated garage. Book your showing today! (id:43042)
2830 Helmsing Street
Regina, Saskatchewan
Don’t miss this fantastic 3-bedroom bi-level, lovingly maintained by its original owner and ideally situated in a very desirable southeast location in Wood Meadows—close to schools, parks, and all east-end amenities. The home welcomes you with a spacious front foyer and a wide double paver stone driveway offering plenty of parking. Just a few steps up, you’ll find a bright and functional main living area featuring a large living room, dining space, and a renovated kitchen. Updated in 2018–2019, the kitchen boasts rich maple cabinetry, quartz countertops, and quality Samsung appliances including a stove, microwave hood fan, and fridge. It also features a convenient kick-sweep connected to the central vac system for easy clean-up. A newer patio door off the dining area leads to a covered composite deck—perfect for entertaining—that overlooks the large, fully fenced backyard. The yard is equipped with underground sprinklers in both the front and back, and there is plenty of space to build a garage. A storage shed is also included. The main floor offers two generously sized bedrooms and an updated four-piece bathroom, which includes quartz countertops added to the original vanity, a soaker tub, and a newer toilet. A sun tunnel in the hallway provides extra natural light to the upper level. The lower level is bright and versatile, featuring a large rec room with updated carpeting, a spacious third bedroom, and a dedicated workshop area with potential to be converted into a fourth bedroom. A newer three-piece bathroom (2018) with vinyl plank flooring adds functionality. There is also a large storage rm under the stairs. The spacious laundry/utility room houses a hot water on demand system (2016), high-efficiency furnace (2006), radon remediation system, freezer, softener & washer/dryer. This well-kept home offers great curb appeal, a practical layout, and a prime location—an ideal choice for first-time buyers, downsizers, or investors alike! (id:43042)
46 Mackenzie Crescent
Pilot Butte, Saskatchewan
Beautifully designed 1,851 sq ft two storey home located in the family-friendly neighbourhood of Discovery Ridge, in the vibrant and peaceful community of Pilot Butte, SK. Offering 3 spacious bedrooms, 3 modern bathrooms, second-floor laundry, and a triple attached garage, this home seamlessly blends style and functionality. From the moment you step inside, the bright white walls and abundance of windows fill the home with natural light, while striking black interior doors add a bold, contemporary touch. The main floor features an open-concept layout with light-toned laminate flooring throughout. The kitchen is a true standout, showcasing quartz countertops, stunning black tile backsplash, striking black lower cabinetry and elegant oak upper cabinetry, a large island, stainless steel appliances, and a generous pantry. The dining area features a striking black light fixture with access to the backyard. In the living room, enjoy cozy evenings by the electric fireplace with a sleek tiled surround. A convenient 2-piece powder room is located just off the main entry, near the garage access. Upstairs, you'll find three bedrooms, including the spacious primary suite, complete with a walk-in closet and a luxurious 5-piece ensuite featuring double sinks, a dedicated makeup vanity, separate tub and shower, and a private water closet. A second full bathroom and a laundry room complete the upper level. The basement is undeveloped but ready for development, with potential for two additional bedrooms, a family room, a fourth bathroom, and a mechanical/storage area. Outside, the landscaped yard features lush grass, a concrete patio, screw piles ready for a future deck, and mostly completed fencing. The triple garage is also prepped for an overhead rear door, providing optional access to the backyard. This move-in-ready home offers show-home quality finishes throughout and is ready to welcome its next owners. Contact your real estate agent today to book your showing. (id:43042)
89 Caldwell Drive
Yorkton, Saskatchewan
Welcome to this raised bungalow that offers a unique and functional layout in the desirable Weinmaster Park area, close to McKnoll school and St. Mike’s French Immersion school. Inside, you’ll find a home full of character with angled room layouts and vaulted ceilings that add a spacious feel to the living room, kitchen, and dining areas. The living room and hallway are finished with warm bamboo flooring, and both bathrooms have been fully updated including stylish tile floors. All four bedrooms are generously sized with an abundance of closets, providing space for the whole family. Downstairs, the basement is cozy and inviting, featuring large basement windows, plush carpeting, and a beautiful stacked stone fireplace—perfect for relaxing or family movie nights. The rec area is large and flexible, ideal for a home gym, games area, or workspace. Outside, enjoy a covered deck for summer evenings and a private firepit area for those cooler nights. Also, entirely fenced with losts of room to play. A comfortable, well-maintained home with great space in a family-friendly neighborhood! (id:43042)
Vranai Acreage
Melville, Saskatchewan
Welcome to your dream countryside escape! Nestled on a beautifully treed 12.81-acre property, this well-maintained home offers the perfect blend of comfort, space, and rural tranquility. With underground power, a mature shelter belt, and a variety of fruit trees, this property is ideal for those looking to enjoy both nature and modern convenience. Step inside to a bright and spacious main floor, featuring a large open-concept kitchen and dining area perfect for family gatherings and entertaining. The adjoining living room provides plenty of space to relax, with large windows offering peaceful views of the surrounding landscape. The primary bedroom is a private retreat with a 3-piece ensuite, while two additional bedrooms provide space for family or guests. Enjoy the convenience of main floor laundry and ample storage throughout. Downstairs, the fully finished basement boasts a large, versatile family room, a 4-piece bathroom, two additional bonus rooms—ideal for a home office, gym, or guest space—and a utility room with cold storage, housing a high-efficiency furnace and central air for year-round comfort. Outdoors, you'll find everything you need for country living: A double attached heated garage for your vehicles and tools A large deck perfect for summer BBQs and relaxing in the sun and natural gas hookup for the bbq. A garden area ready for your green thumb A 30x60 storage shed for seasonal equipment Plenty of open space for future projects, hobby farming, or simply enjoying the quiet This acreage offers the privacy and self-sufficiency you’ve been dreaming of, all while being just a short drive from local amenities. (id:43042)


