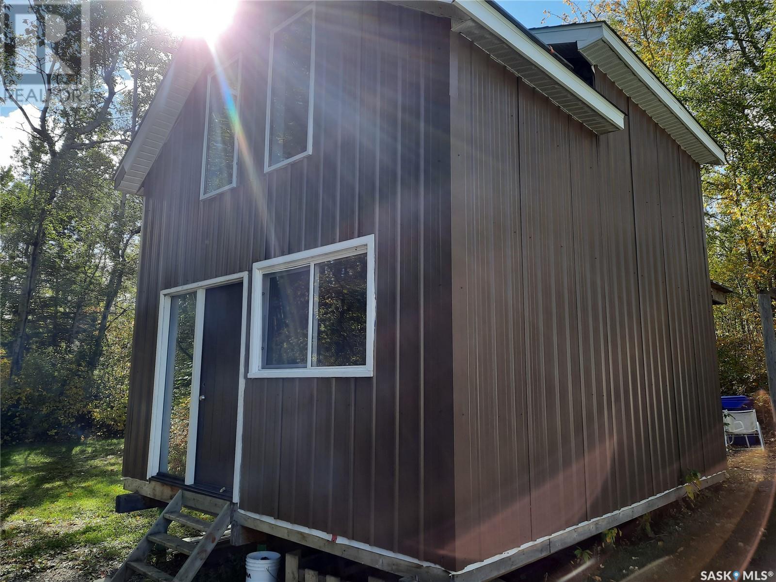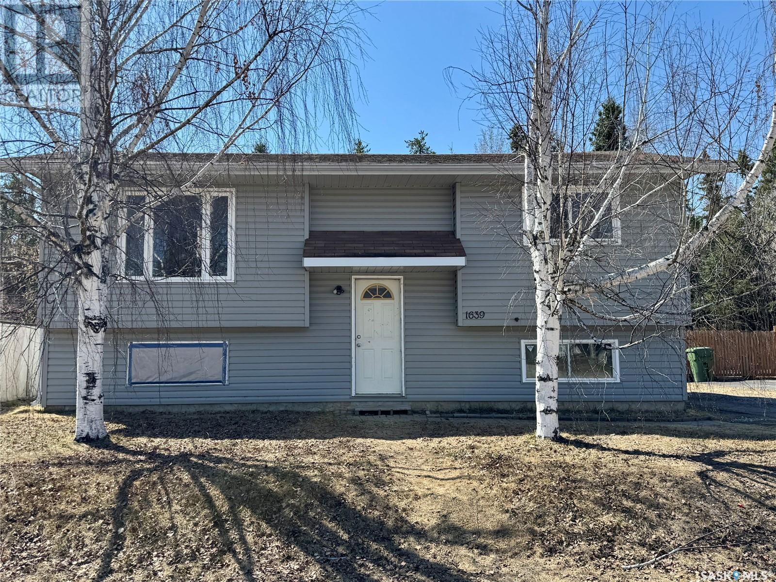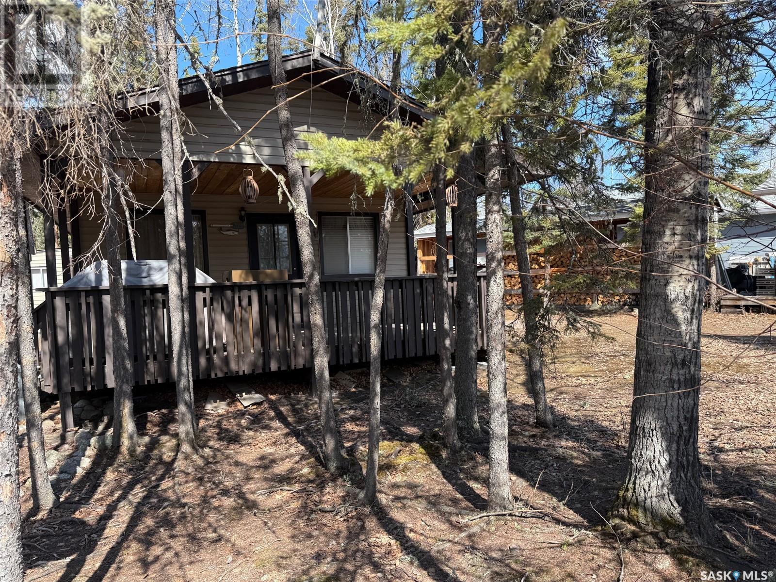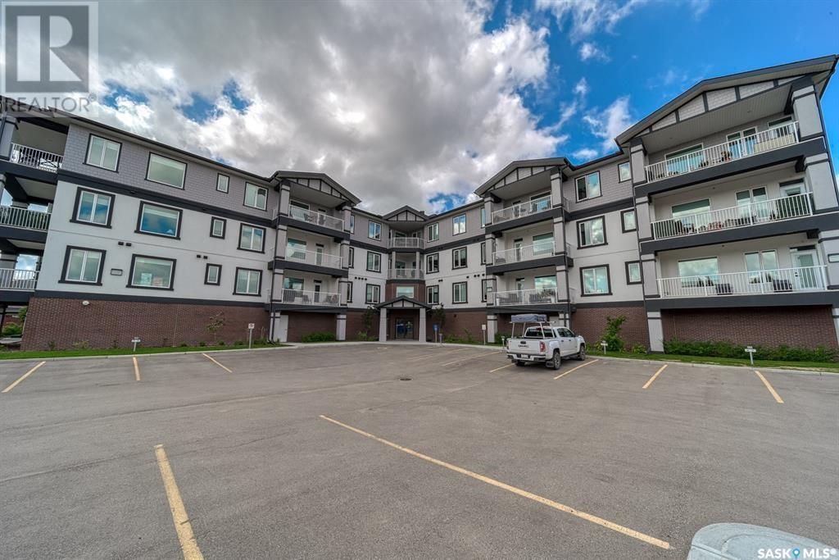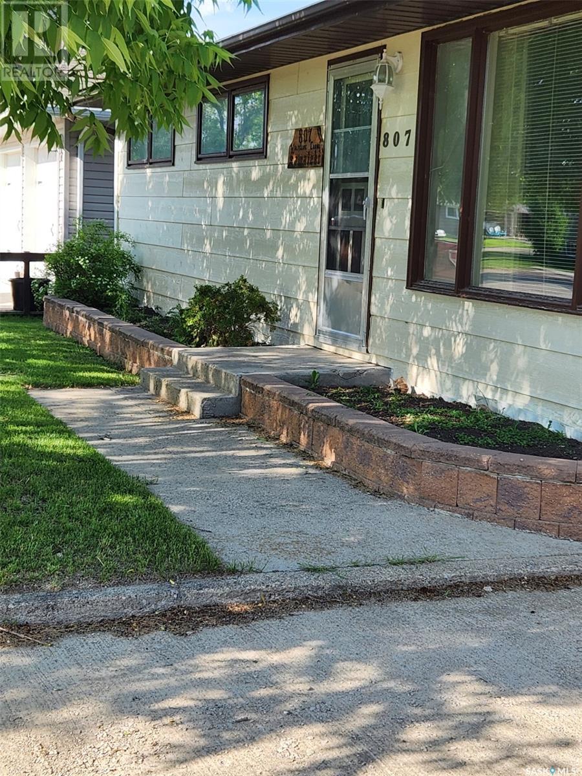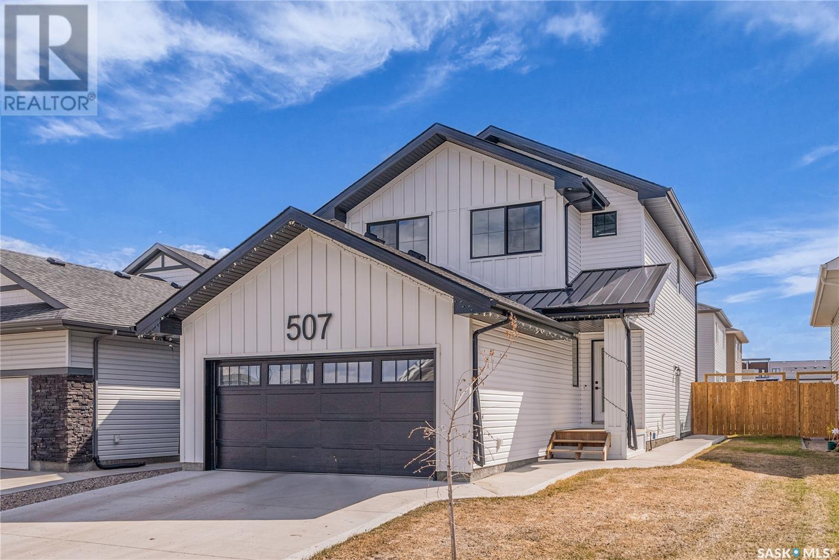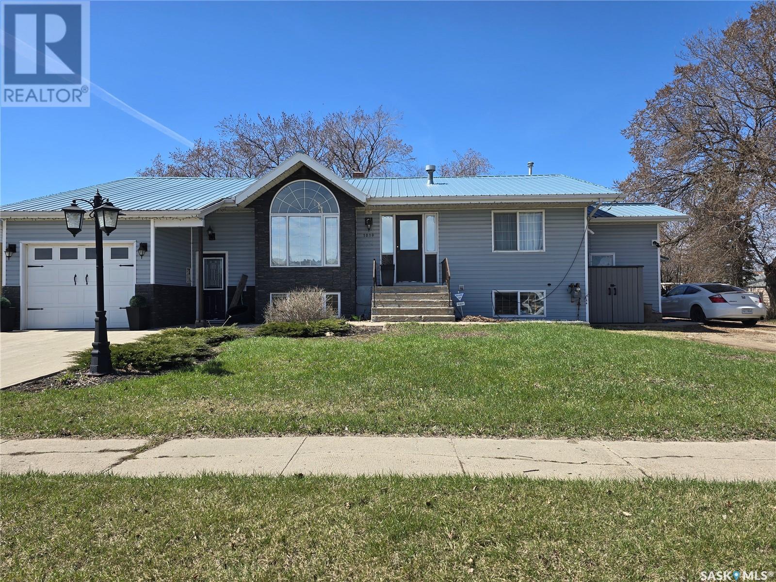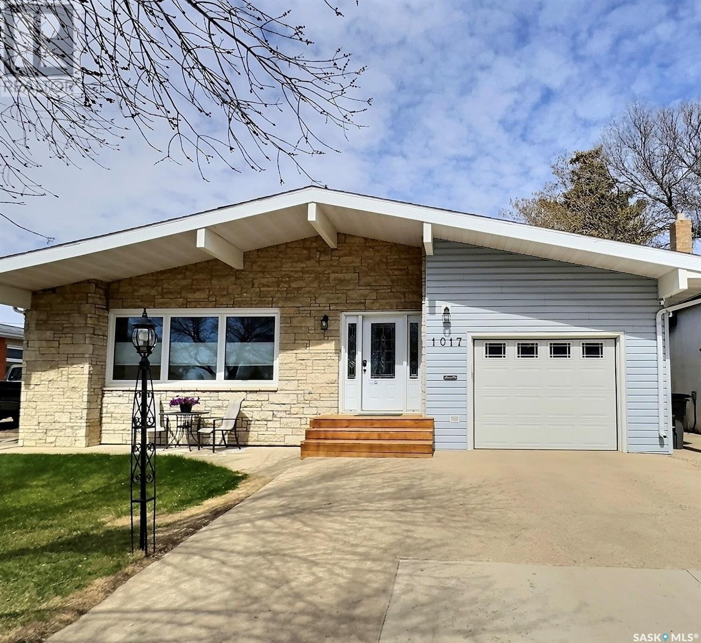210 Main Street
Christopher Lake, Saskatchewan
RTM located at Christopher Lake. 16 x 20, 544 sq. ft. total, with second floor. 2nd floor has outside door leading to small deck. Total height of 17 ft. 2" this RTM was built in 2016 with 2 x 6 walls, R-24 insulation, vaulted ceiling with R-30 completely wired. There is no kitchen or bathroom, just an open floor plan. Lifetime tin exterior, 40yr engineered shingles. Cabin comes with engineered screw pile foundation x 9 piles included with Blueprints and Engineered stamps. Seller very motivated !! (id:43042)
1639 Studer Street
La Ronge, Saskatchewan
Fixer-Upper Alert! This 4 bedroom & 1 bathroom home has so much potential. The main floor includes a large living room, some updated windows, a full bathroom, and 2 bedrooms. Downstairs we find a large family room, two bedrooms, and an oversized utility/laundry room. The house is heated with a pellet stove and electric baseboards. It comes with a fridge, stove, washing machine, and dryer. There is a large deck off the dining room, which is perfect for entertaining. The yard features numerous mature trees, including a gorgeous ornamental crab tree. There is room to build a garage in the backyard, if a buyer chooses to. Tones of potential here - don't miss out! (id:43042)
404 Willow Street
Northern Admin District, Saskatchewan
Just in time for opening of summer lake season. Enjoy your summer here, this 3 bedroom 3 season well maintained cabin offers lots of charm, a little retro vibe. Located in Waden Bay, approx 20 min drive north of LaRonge. This cabin is nestled in on an established street boasting tons of outside storage and a car port for extra coverage and protection. Inside you will find open kitchen dining area, cozy living room with wood burning fire place for those cooler nights. 3 bedrooms and indoor bathroom with hot water shower and on site laundry as well. If you love lake life and all it has to offer why not enjoy it here! Waden Bay has year round road access, boat launch, beach and play ground for the kids, extra camping area for family and friends to rv/camping sites close by. (id:43042)
310 6th Street
Humboldt, Saskatchewan
Welcome to this beautifully designed bi-level home, perfect for growing families and entertaining alike. Built in 2012, this 1,420 sq ft residence offers 5 spacious bedrooms and 3 bathrooms, combining comfort and functionality throughout. Upon entry, you're welcomed by a large foyer with direct access to the 24’ x 24’ heated (electric) attached garage. The main living area is bright and inviting, thanks to oversized windows that allow for an abundance of natural light. The open-concept layout flows seamlessly into the kitchen and dining area, which is outfitted with an abundance of oak cabinetry—including convenient pullouts, a central island, pantry, and stainless steel appliances. Garden doors off the dining room lead to a generous maintenance-free covered deck complete with a natural gas BBQ hook-up—ideal for year-round outdoor enjoyment. The primary bedroom easily accommodates a king-size bed, including a walk-in closet and a 3-piece ensuite. Two additional bedrooms and a 4-piece bath complete the main level. The fully developed lower level features large windows that create a bright, welcoming space. The spacious family room showcases an eye-catching feature wall with an electric fireplace, perfect for relaxing or entertaining. Two additional bedrooms—both with walk-in closets—a 3-piece bathroom, a large laundry/storage room, and a utility area complete the lower level. The fully fenced backyard offers a mix of green space, a gravel fire pit area, and an 8’ x 12’ shed, making it perfect for relaxation and play. This property stands out for its spacious rooms, thoughtful design, and exceptional storage options. Don’t miss your chance to view this impressive home—contact us today to schedule your private showing! (id:43042)
109 Hedley Terrace
Dalmeny, Saskatchewan
Welcome to this two bedroom, two bathroom bungalow on desirable crescent in Dalmeny backing open field. This home was built in 2008 and offers open living space, amazing vaulted ceiling, cozy gas fireplace and bright dining space surrounded by windows. You will find convenient main floor laundry, and plenty of closet space. Attached double garage with separate entry from garage. Two tiered private deck overlooking open field. There is also a good sized front porch overlooking the quiet cul-de-sac, RV Parking Basement is open for development and could accommodate two more bedrooms. Shingles replaced in 2023. Dalmeny is a quiet safe community with schools, recreation and conveniences, a great place to call home. (id:43042)
204 3581 Evans Court
Regina, Saskatchewan
Check out this fabulous 2 bedroom executive apartment style condo with heated underground parking stall and additional electrified surface stall. Step into the open condo with west facing views overlooking green space. The tastefully decorated kitchen with breakfast bar features ss fridge, stove, hood fan, microwave and built in dishwasher. The kitchen overlooks the dining area and living room with natural gas fireplace and also has direct access to deck. The large primary bedroom has a walk thru closet area to a 3piece ensuite. Also on the main floor is an additional bedroom, 4 piece main bathroom and mechanical room with storage. Also on the same floor is common room with pool table, move area and excercise room. This condo is an absolute pleasure to show and can a virtual walkthru can be accessed by clicking on the video link or viewing http://unbranded.youriguide.com/204_3581_evans_ct_regina_sk/ (id:43042)
807 Elsinore Street
Whitewood, Saskatchewan
1440/SF home on a double wide lot located in the cozy community of Whitewood Saskatchewan. The home has 3 bedrooms on main level, walk in closet space, an office area, as well as main floor laundry. Main floor has a large kitchen area that has ample room for a breakfast table to accommodate small meals while enjoying the natural lighting. For larger meals, there is also the convenience of a dining room area that opens to the main floor living room space. The basement is partially finished and is awaiting the creaative buyer to develop it further into their own design. The property also boast large porch area that has front and back yard entrance, a double attached garage and work space, as well as a Bonus Spacious Green House with patio doors to bach yard. Summer time also brings the beautiful greenery of flowers and perenials, as well as a large garden space to grow fresh veggies. A private viewing is just a phone call away! (id:43042)
519 Halifax Street
Regina, Saskatchewan
CHECKOUT THIS SUPER CLEAN LITTLE BUNGALOW - PRICED TO SELL IN TODAYS MARKET PLACE. ALLOW 24 HRS ON ALL OFFERS. NO SURVEYORS OR PCDS. (id:43042)
507 Kensington Place
Saskatoon, Saskatchewan
Welcome to this stunning, like-new home, perfectly nestled on a quiet cul-de-sac in the sought-after neighbourhood of Kensington. Designed for both comfort and functionality, this property offers ample space, modern upgrades, and a legal two-bedroom suite—ideal for families or those looking for an excellent investment opportunity. Step inside to a thoughtfully designed main floor featuring a bright and open living space, complete with a cozy fireplace—perfect for relaxing evenings. The chef’s kitchen is a dream, boasting sleek cabinetry, stainless steel appliances, and a walk-thru pantry that provides easy access to the mudroom and garage. A private den on the main level makes working from home effortless. Upstairs, you'll find three generously sized bedrooms, including a spacious primary suite with a luxurious 5-piece ensuite, featuring a soaker tub, double vanity, and walk-in shower. A large bonus room offers the perfect space for a family entertainment area, playroom, or home gym. This home also features a legal two-bedroom basement suite that shows like new, complete with its own entrance and all appliances included—perfect as a mortgage helper or rental income opportunity. Outside, the fully landscaped backyard is designed for relaxation and entertainment, featuring a large deck and wiring for a future hot tub. The insulated and painted garage adds extra functionality, providing a clean and comfortable workspace or storage area. With numerous upgrades throughout, this home is move-in ready and truly stands out. Don’t miss your chance to own this exceptional property—schedule your private showing today! (id:43042)
1010 Desmond Street
Grenfell, Saskatchewan
Complete Package property with 2 garages, 4 bedrooms plus loft, 3 bathrooms, fenced yard, finished basement with kitchen/bar , 2 decks...all of this and more for a great price! Enter the home from the front into the the one of 2 large foyers... help keep organized with the storage built-ins. The single attached garage is conveniently located off this area. The loft above the garage can be used as a bedroom or office , you decide. Entering into the kitchen next...classic white cabinets with granite counter tops make cooking wonderful especially with the NG stove and other appliances. The dining room has garden doors that lead to the sunny side deck that provides an outdoor kitchen that is included. Gather around in the living room to a NG fireplace. Master bedroom is cozy with an electric fireplace, and a large custom built walk in closet organizers. The renovated main floor bath has double sinks, a large walk in shower (tiled , rain shower with 6 jets) , and will lead you to the 8 man hot tub off the back deck. The second bedroom also has the washer and dryer with folding space and lots of cabinets for storage. To the north side of the home , there was an addition - foyer with entrance to the basement at it was used as a suite many years ago. 2 bedrooms , a wet bar/ kitchen and family room , 3 piece bath with laundry is set up in the basement. New carpet just installed in some of the areas. This home provides a fenced back yard with firepit area and lots of storage inside and out. There is everything you can think of and more here included. Life made simply at 1010 Desmond , just looking for a new family , could it be yours? This home has been extensively renovated over the years with a newer white classic kitchen and granite counter tops, 4 piece bathroom with walk in tiled shower (rain shower - 6 jets), new carpet in the 2 bedrooms in the basement. (id:43042)
1017 2nd Street
Estevan, Saskatchewan
Stunning custom built home in the heart of the City of Estevan. Nearly 1800 sq ft that's been gorgeously remodelled and meticulously thought out. The exterior of this home has seen the Manitoba Tyndall Stone completely dismantled and relaid by professional masons. Just some of the features of the property include: all new windows, exterior doors, custom blinds, quartz countertops, crisp white backsplash, light fixtures, new washer/dryer, LVP flooring, upgraded bathrooms, new A/C unit, new fence, underground sprinklers (front and back), attached garage and a finished basement with a massive amount of storage or room to add more bedrooms....and so much more. Check off all of your boxes, put a big bow on it, and move into the perfect new home! (id:43042)
918 Pheasant Street
Grenfell, Saskatchewan
WHITE AND BRIGHT interior with a Modern vibe presents 918 Pheasant Street , Grenfell... a 3 bedroom 2 bath home and double attached garage! This 1150 sq ft home has just been painted and has some new vinyl in the kitchen, dining room and bathroom! Situated facing south , this clean and ready to Move in home has access to a side lane , with a big lot, for extra parking or perhaps a garden area. Layout will surprise you with a huge kitchen and dining room and step into the front living room to find a huge bright space. Down the hall 3 spacious bedrooms and a 4 piece bath. All the ceiling and walls have just been recently painted . The exterior wood siding was painted approx 2 years ago. The basement provides a laundry room, a rec area, 3 piece bath, a storage room and possibly if needed another bedroom. This bungalow is heated with Boiler heat which is a consistent and efficient heat. Great family home or a retirement home, you can never grow out of this home but just grow old here! (id:43042)


