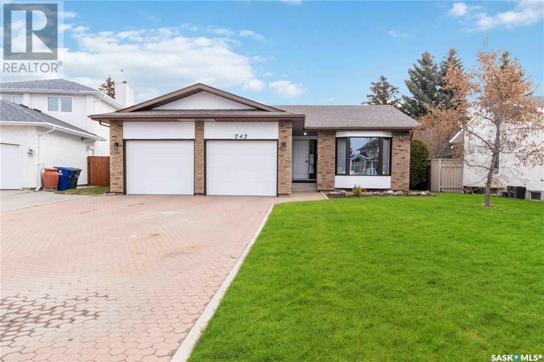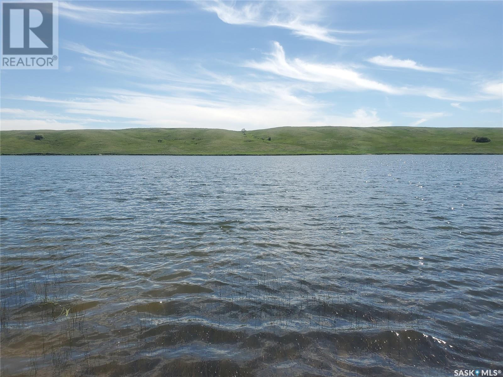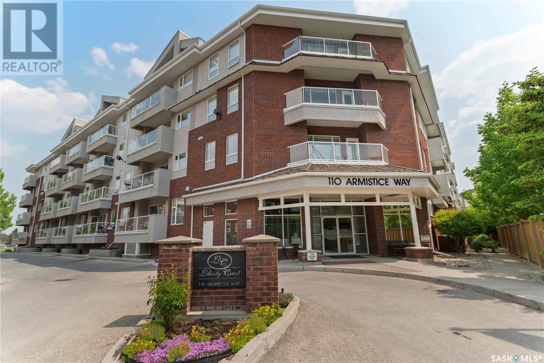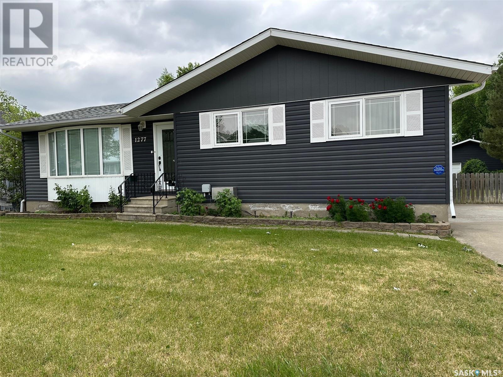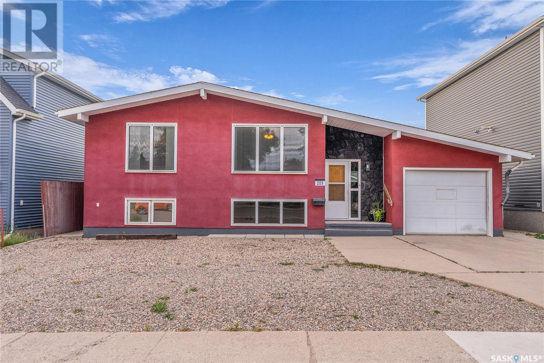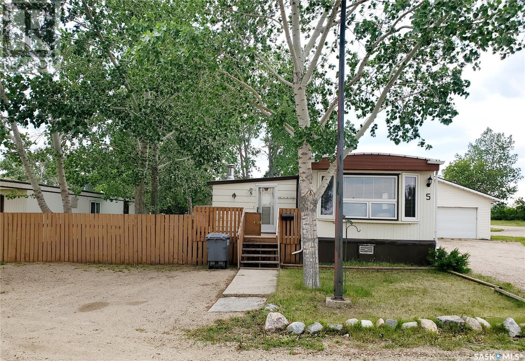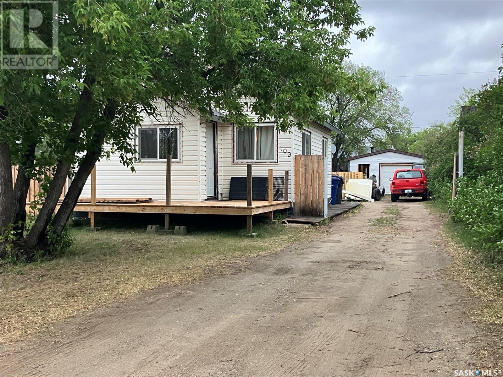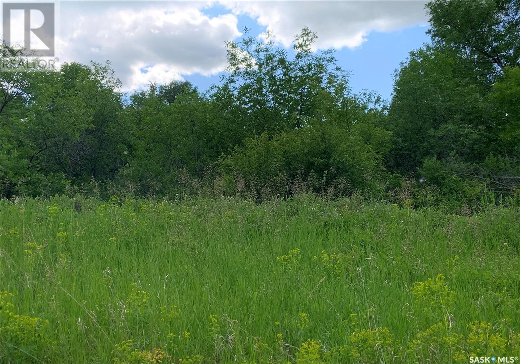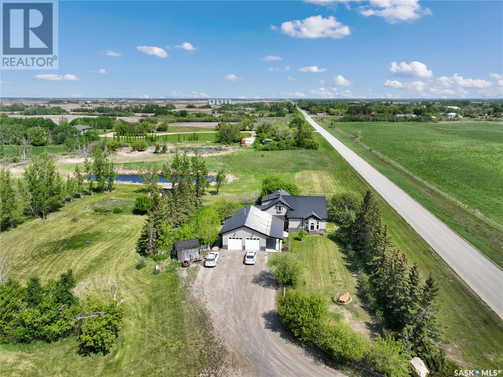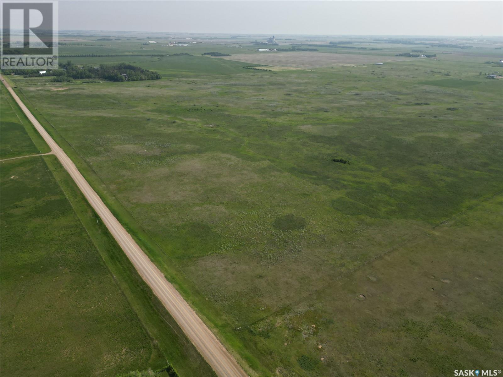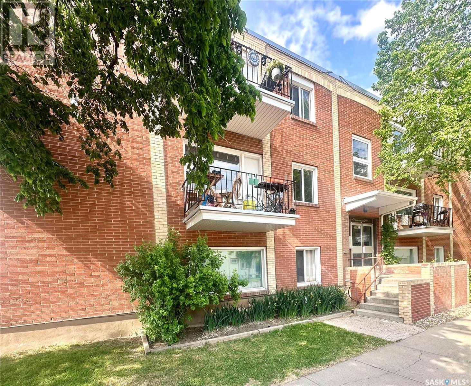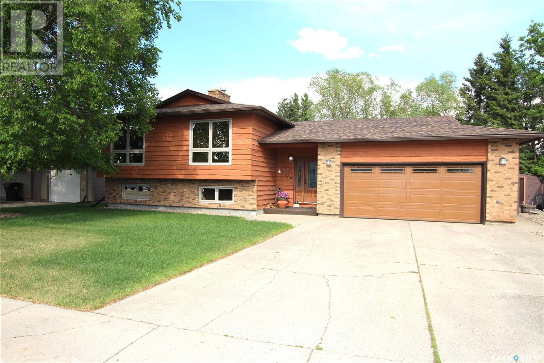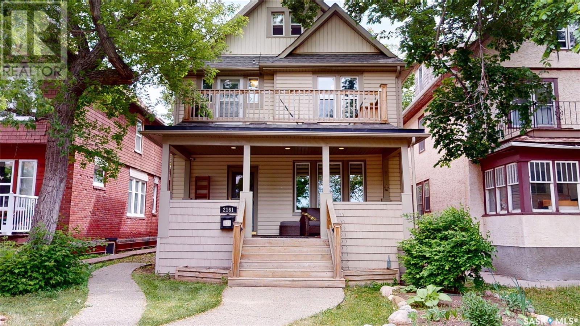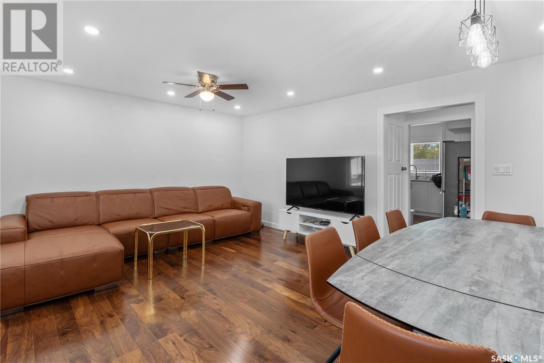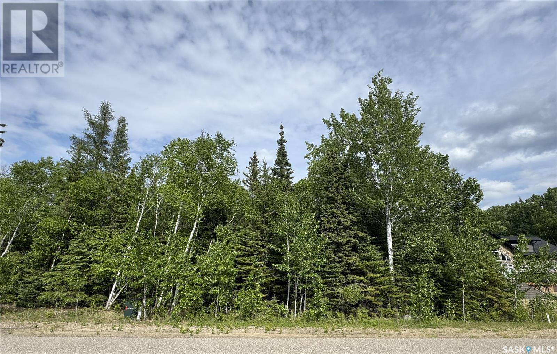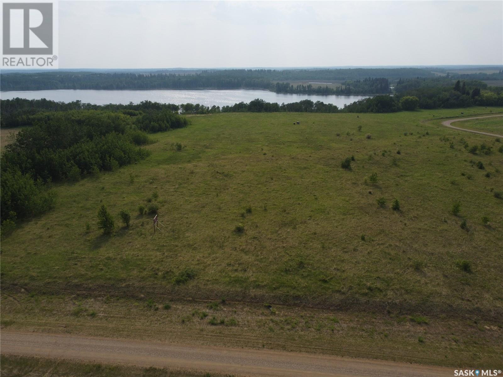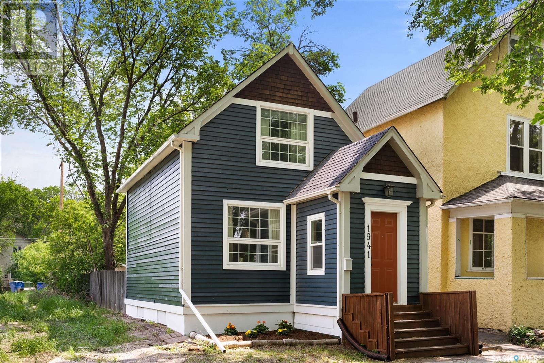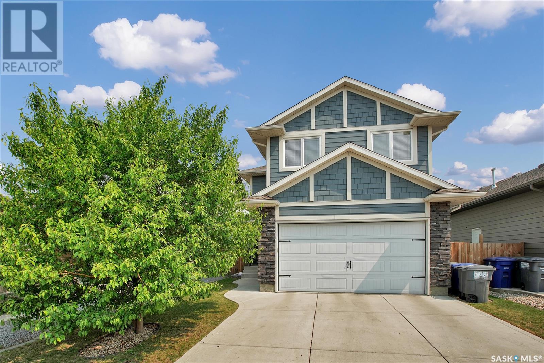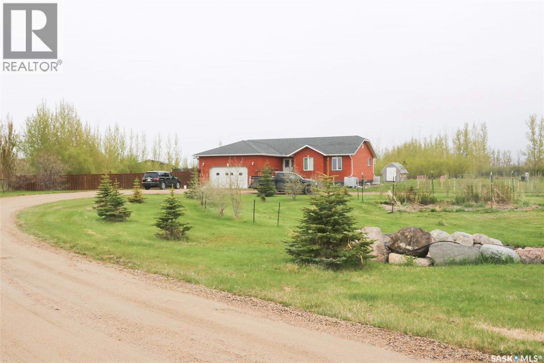242 Anglin Place
Saskatoon, Saskatchewan
This beautifully updated bungalow in the heart of Lakeridge offers an exceptional blend of modern design and family friendly functionality. Recently renovated from top to bottom, the home features newer flooring, fresh paint, upgraded cabinetry throughout, new light fixtures, and additional pot lights that enhance the bright and airy feel. The main floor is perfect for entertaining and everyday living, with a spacious sitting room next to the dining area, and a secondary living room featuring a cozy fireplace and an open concept kitchen area. The kitchen has been thoughtfully updated with sleek cabinetry, stainless steel appliances and modern finishes. The secondary living room leads to a deck and the charming mature backyard, providing a seamless indoor outdoor flow. Convenient main floor laundry near the garage door entrance adds to the home's practicality. The main level offers three generously sized bedrooms, two bathrooms, including the primary bedroom with a walk in closet and a three piece en suite. The basement is spacious, featuring a large family room, and three additional bedrooms, a three piece bathroom, and an oversized storage area. Newer garage doors were installed in the large double attached garage and the triple interlock driveway offers ample parking to finish off this great home! (id:43042)
Danny Drive, Rock Ridge Rv Resort
Webb Rm No. 138, Saskatchewan
Recreational Paradise on the Shores of Reid Lake! This 32-foot 5th Wheel RV sits on a beautifully treed waterfront lot and comes fully equipped—just bring your clothes! From the toaster and towels to the ride-on mower, everything is included. The rear kitchen layout provides generous seating inside, while the 12' x 16' deck with a gazebo is perfect for outdoor entertaining. Propane heats the trailer, with solar power as a convenient backup. Inside, you'll find rich dark cabinetry and all the comforts of home. The lakefront is shallow and safe for young swimmers, and Reid Lake is renowned for its excellent fishing. Launch your boat from the 40-foot dock and enjoy easy lake access. There's also a separate motorhome on site that sleeps 6—ideal for extended family or guests. With ample parking, a garden area, and what the seller describes as “the best neighbors around,” this turnkey getaway checks all the boxes for lakeside living! (id:43042)
313 110 Armistice Way
Saskatoon, Saskatchewan
Welcome to Liberty Court! This bright and spacious condo is designed for comfortable living with its inviting open floor plan and well-thought-out layout. The primary bedroom features an en-suite bathroom, providing a private retreat, while the second bedroom, located on the opposite side of the unit, offers guests their own personal space alongside a convenient 4-piece bathroom. The large kitchen is a cooks delight, equipped with ample cabinet and counter space, as well as a custom island perfect for meal prep and entertaining. Just off the kitchen, you'll find a laundry room that boasts plenty of storage, adding to the unit's functionality. There is one underground parking space with storage, central air and an elevator. Residents of this popular building enjoy several amenities, including a nicely equipped common room ideal for gatherings, a functional exercise room, and secure underground parking. Plus, you'll appreciate the convenience of being within walking distance of numerous amenities, including the nearby Market Mall, easily accessible for all your shopping, groceries and friends meetings for coffees. Don't miss your chance for this to be your next home. (id:43042)
1277 Veterans Crescent
Estevan, Saskatchewan
Welcome to your new home! Nestled on a generous lot, this beautifully maintained 3-bedroom, 2-bathroom residence offers the perfect blend of comfort, space, and functionality. Whether you’re looking for room to grow, space to entertain, or the ultimate workshop setup, this property has it all. Step inside the kitchen is well-appointed with modern appliances, ample cabinet space, and a cozy dining area perfect for family meals or casual get-togethers. The large living room, 3 spacious bedrooms and full bathroom complete the main floor. The fully developed basement has a cozy family room with an electric fireplace, games room, den, 1/2 bathroom and laundry in the utility room. Outside, enjoy the expansive yard—ideal for gardening, play, or future expansion. The highlight? A large detached garage/shop fully insulated and heated perfect for storage, or your next big project; with 2 overhead doors. Located in a quiet neighborhood with convenient access to schools, shopping, and playgrounds this is the opportunity you’ve been waiting for. (id:43042)
209 Hilliard Street W
Saskatoon, Saskatchewan
Welcome home to 209 Hilliard Street West. This spacious bi-level home is ideally situated on a quiet street and provides a spacious floorpan. The foyer offers a functional mudroom space with direct access to the attached garage. The main level features large south-facing windows that flood the open living room with natural light, creating a warm and inviting atmosphere. Adjacent to the living room is a modern kitchen and dining area, ideal for family gatherings and entertaining guests. A hallway leads to the primary bedroom with its own 2-piece ensuite, along with two generously-sized secondary bedrooms. One of these bedrooms conveniently hosts laundry for main-floor ease. A full 4-piece bathroom completes the main level. Downstairs, a side entrance from the primary side opens into a spacious family room, perfect for relaxation or entertaining. The front of the house boasts a den with bright windows connected to an additional bedroom with plumbing roughed in for a future sink. A versatile 1-bedroom basement suite is accessible from both the basement and a separate entrance — great for rental income or extended family living. The utility room hosts an upgraded boiler system, laundry for the basement, and an additional toilet. Stepping to the backyard you will find a large space with a private patio area, gardening space, and detached garage. Exceptional value in a great location - don’t miss out on this opportunity! Call Today! (id:43042)
5 Prairie Sun Court
Swift Current, Saskatchewan
This well-maintained mobile home offers 3 bedrooms, 2 bathrooms, and a spacious mudroom—perfect for family living. An abundance of natural light fills the open-concept dining and living room, creating a warm and inviting space. Several windows have been upgraded to PVC, and a major recent upgrade includes the installation of a full-size furnace and central air conditioning, complete with all-new, larger ductwork for improved comfort year-round. Situated on an oversized lot, this property boasts a 26x24 heated double detached garage, two sheds, and both a covered west-facing deck (with patio furniture and BBQ included) and an open east-facing deck—ideal for enjoying morning coffee or evening sunsets. The yard is beautifully treed, features an above-ground pool, and offers added privacy with no neighbors to the north. A great opportunity for affordable, comfortable living with room to enjoy the outdoors! (id:43042)
10 St Mary's Avenue
Lebret, Saskatchewan
Welcome to 10 St. Mary's Ave. in Lebret, SK! This home sits on a fantastic southwest-facing lot, backs onto a green space, and offers beautiful views of Mission Lake. The property includes an oversized single-car attached garage providing direct entry to the main level. Notable upgrades include: a metal roof on the house and PVC windows. The location, combined with the picturesque views, also presents a great opportunity for an infill build. Second-floor measurements are floor dimensions. For more info or to schedule a showing, contact your REALTOR® today! (id:43042)
109 Seymour Street
Nipawin, Saskatchewan
Welcome to 109 Seymour Str! This could be a great starter home, retirement home or an investment property - it's already rented out. This 680 sq ft home offers 2 bedrooms and a bath. It features tin roof, a great deck at the back and another deck at the front, new windows, new fencing. Garage has wood stove heat. Plenty of parking space. Yard is a great size. Call today to schedule the viewing! (id:43042)
131 Hillside Place
Buena Vista, Saskatchewan
Looking to build at the lake? This vacant lot is situated on a quiet street, only 1/2 block from a private beach area, and just 30 minutes from Regina! All services run past the property including power, natural gas (subject to approval from SkEnergy), and Village water, plus garbage & recycling container pick up service. The lot offers a flat areas on which to build your home or cottage with room for a garage too. Lots of bush and the back of the lot has mature trees. Geotechnical report, Real Property Report (Surveyors Certificate), and house plans designed by the previous owner are included in the sale. Snap up this great lot now and build whenever you're ready - no current building time limits. All building must be approved and a building permit obtained from the Village prior to any development. For more information contact your REALTOR® today! (id:43042)
Elizabeth St South Acreage
Fertile Belt Rm No. 183, Saskatchewan
The perfect location for an acreage does exist! Imagine ten acres, full acreage capabilities but with the ability to ride your bike to town or walk to the brag worthy community ball diamonds/Slims Salloon for a beverage/snack. This acreage boasts 10 acres, a 32x12 shed/shop, and a copious amount of updated sq ftg and living space. Covered porches, concrete BBQ zones, perennials, trees & a move in ready-updated home all on the edges of Stockholm Se Sk. Upon entry a massive infloor heat entry way with custom closets, garage access, office/bedroom & a storage area with laundry and large produce sink for the great sized garden on the west edge of the 10 acre parcel. Another new addition zone on this home add the master bedroom/living room with a shared NG fire place and striking vaulted ceilings. A chefs dream kitchen, over sized pantry with custom pull outs add extra function to this updated & upgraded kitchen/dining room. A mainfloor 3 pc bath with custom tile work & a theatre room further extend this main floors desirable attributes of a dream home. The top floor gives this home added Value with two extra bedrooms & a 2 pc bathroom and updated flooring. Updated mechanical in the solid basement is not limited to but includes wiring, hot water on demand, RO, Softener & forced air ng furnace & more. This is a package deal with motivated sellers, book your showing with your agent in SE SK where potash, wheat and recreation meet! (id:43042)
Edenwold No. 158, 160 Acres
Edenwold Rm No. 158, Saskatchewan
Contractors, builders and investors, here's your opportunity to own some potential prime development land in the RM of Edenwold No. 158 Saskatchewan. Any potential development will need the approval of the Municipality and requires the relevant authority's approval. This location is special as it's situated just off of highway # 1 near White City Saskatchewan. The access to the property is a pave gravel road. This parcel includes approximately 160 acres of land and is zoned agriculture. Please contact an Agent today for more information and/or your private viewing. (id:43042)
7 2320 13th Avenue
Regina, Saskatchewan
Whether you're a first time homebuyer, considering downsizing, searching for the perfect investment property, or in need of a cozy space for your university-bound student (they do grow up so fast!), this unit offers endless possibilities! Situated right in the heart of the city, just a short walk to Wascana Park, you'll enjoy the vibrant urban lifestyle with nature just beyond your doorstep. You can't help but notice the modern yet homey vibe this second-floor unit exudes. The balcony right off the living room is tucked away among the leaves of an elm tree and the vines that come alive in the warmer months. It's easy to imagine spending the day relaxing in a lounge chair while enjoying the vibrant energy of the area and grilling your next meal. A standout feature is the lovingly maintained hardwood floors, which compliment the home's character and the abundance of maple cabinets. The wall mounted air conditioning keeps the unit cool during those hot summer days. The unit also comes with one titled parking spot. Most furniture and contents in the home are negotiable. If you're interested in exploring this affordable downtown unit further, call to arrange a private viewing! (id:43042)
78 Marquis Crescent S
Yorkton, Saskatchewan
In the quiet mature neighborhood of Silver Heights you will find this gem! 78 Marquis Cres SOUTH is a home that has had many updates over the years. Most big ticket items have been updated, upgraded or replaced. This 1340 sq ft bi-level home has direct entry from your attached double car garage. You don't have to worry about when you are trying to unload kids or groceries from the car. The large foyer has ample room to take of your jackets, hang your backpacks and store your shoes in the large double closet. The foyer has deck doors to get to your back yard that is landscaped to accommodate perennials, a grass area for the kids to play and space to plant a garden. It also has a large deck where there is space to entertain friends and family. On the main floor you will find a large living room and dining area that can hold a large group. The dining room table is large enough for 6 chairs but also has a leaf to accommodate more people! The natural wood fireplace will keep you cozy in the winter months and help lower your energy bills. The kitchen has a newer counter top and all appliances including a built in dishwasher. No need to haul drinking water as there is a reverse osmosis system installed in 2024. There is also space for an eat in kitchen table and 4 chairs. Down the hall you will find a 4 pce bath, the extra large primary bedroom with a 3 pce ensuite and another large bedroom. Don't worry, there are two more extra large bedrooms downstairs with another 3 pce bathroom and a cedar sauna! There are two separate areas in the basement with a bar space for entertaining or the family room with a gas fireplace to watch tv. The laundry room has ample space and many storage cupboards to hold items. Under the stairs you will find a large storage area for other seasonal items. Parks, outdoor rinks, tennis courts, the hospital, and quick access to queen street to get to work or head to the grocery store or shopping and restaurants. Call today for your showing! (id:43042)
401 2nd Avenue
Jansen, Saskatchewan
Charming Home on Corner Lot – Just 10 Minutes from BHP Potash Mine Welcome to this well-maintained 1,068 sq. ft. home in the quiet community of Jansen, SK — ideally located just 10 minutes from the BHP Potash Mine. Situated on a spacious corner lot surrounded by mature spruce and elm trees, this property offers comfort, convenience, and great value. Inside, you’ll find three large bedrooms — two on the main floor and one in the fully developed basement — perfect for families or guests. The updated bathroom and new flooring bring a fresh, modern feel, while the high-efficiency furnace and water heater ensure year-round comfort. The kitchen and dining area feature oak cabinets and a layout that flows nicely into the front living room, complete with a large picture window offering a lovely view of the yard. A back entrance leads to a generous deck, ideal for relaxing or entertaining outdoors. Additional highlights include: • Shingles replaced within the last 10 years • Detached single garage • Excellent location for mine workers or investment rental potential. Don’t miss this opportunity to own a solid home in a welcoming community — book your showing today! (id:43042)
2161 Cameron Street
Regina, Saskatchewan
Welcome to 2161 Cameron Street, a beautifully maintained and thoughtfully upgraded character home just steps from the vibrant shops, cafes, and culture of 13th Avenue. This 2.5-storey gem offers the perfect blend of historic charm and modern convenience. Inside, you'll find a spacious and functional layout featuring a bright main floor office/den, a large kitchen with stainless steel appliances, gas range, and ample prep space—perfect for everyday living and entertaining. The second floor boasts three bedrooms, a full bathroom, and a convenient laundry room with custom shelving and plenty of storage. The top floor is a serene and versatile retreat—ideal as a primary bedroom, studio, or bonus living space. Downstairs is an ample storage area and a 3-piece bathroom for guests or extra family space. Recent updates include: Downstairs bathroom (2013), Fence (2015), Second floor bathroom and laundry shelving (2016), Shingles and front veranda (2018), 3rd floor primary suite (2018), Gas heater in garage (2023). The exterior features low-maintenance siding, a fully fenced and private backyard, and a double detached garage that’s fully heated—ideal for year-round use. Don’t miss your chance to own this unique, move-in-ready home in one of the city’s most desirable neighborhoods! Chandelier in dining room is not included, and will be replaced prior to possession. (id:43042)
802 Fairford Street E
Moose Jaw, Saskatchewan
Spacious 3 bedroom bungalow! This war-time home with a large addition used to be a daycare. Eat-in kitchen has a newer fridge. Full bathroom on the main and a toilet in the unfinished part basement. 100amp panel and water heater new 4/15/21. There is an oversized living room plus a main floor family room with sliding doors to entertaining sized 2-tier covered deck overlooking fenced back yard. Garden area, shed and heated garage complete this package. Close to water park and has easy access to hi-way. Come have a peek at this affordable property! (id:43042)
512 18th Avenue E
Regina, Saskatchewan
Completely Renovated Home with Income Suite in Arnhem Place – 512 18th Ave E Welcome to 512 18th Avenue East, a beautifully renovated gem nestled in the heart of Arnhem Place — one of Regina’s most desirable neighborhoods. Just a short walk to Queen Elizabeth Park and moments from the scenic trails of Wascana Park, this location offers the perfect blend of nature, community, and convenience. This charming bungalow has been fully renovated from top to bottom and now includes a 2-bedroom basement suite — an ideal mortgage helper or investment opportunity. Step through the front door and into a bright and spacious living room, perfect for relaxing or entertaining. The adjacent dining area flows into a brand-new kitchen, complete with modern cabinetry, sleek countertops, and stainless steel appliances. Beautiful engineered hardwood floors run throughout the main floor, adding warmth and sophistication to the space. The main level features two generously sized bedrooms and a stylish 4-piece bathroom, complete with a marble-like tub surround, glass doors, and a contemporary vanity. Downstairs, the fully finished basement suite offers its own separate entrance and includes a large living room with a decorative fireplace, full kitchen, two bedrooms, and a 4-piece bath — offering endless possibilities for rental income or extended family living. Outside, you’ll love the spacious yard, perfect for summer gatherings, and the detached double garage, providing plenty of storage and parking. Whether you’re looking for your forever home, an investment property, or a little of both — this move-in ready home has it all. Don’t miss your chance to own a fully updated property in an unbeatable location! (id:43042)
108 Estates Drive
Elk Ridge, Saskatchewan
One of the last lots in the Estates at Elk Ridge with the view of the Pond.A fully serviced lot located within beautiful Elk Ridge Hotel & Resort. Elk Ridge Hotel & Resort is Saskatchewan's premier all season resort. Located 5 minutes outside of Prince Albert National park of Waskesiu and about 52 minutes away from Prince Albert. Elk Ridge Hotel & Resort features championship golf, fine dining and an abundance of outdoor experiences located in the heart of the boreal forest. Elk Ridge offers property owners outdoor playground for children and adults, whether it's golfing, swimming in their indoor pool, access to their fitness room, cross country skiing in the winter or on the toboggan hill. (id:43042)
100 Crescent Bay Road
Canwood Rm No. 494, Saskatchewan
Welcome to Lot # 1 on the peaceful shores of Cameron Lake - conveniently located 5 KM north of Mont Nebo, approximately 1 hour and 40 minutes from Saskatoon and an hour from Prince Albert. Cameron Lake is an ideal location for various recreational activities, including boating, kayaking, fishing, and paddleboarding. Within the quiet subdivision, a centrally located walking path provides lake access. At just over 5 and a half acres, the property offers underground services including power and telephone, calming lake views, and endless opportunities for building your dream home or cabin! Contact the Listing Agent for a Pin Drop, Directions, or additional information! (id:43042)
1941 Montague Street
Regina, Saskatchewan
You are finally home at 1941 Montague Street in the charming neighbourhood of Cathedral. This one and a half storey, 867 sqft character home has been well maintained and cared for. Entering this home through the welcoming 3-season front porch where you can hang your coat and store your shoes, take that sigh and say, “I’m home!”. As you enter the main floor there is a staircase to the second level with an alcove next to it that is perfect for a small table to set down your keys. To the left you enter the living room and dining area. Hardwood flooring and high ceilings open this space up. Enjoy entertaining friends or unwinding in the living room. Off the dining area is the kitchen. There are open front upper cabinets and more storage than you would think. There is an attractive tile backsplash and a large stainless steel sink. Appliances are included. From the kitchen you have direct access to the 2-tiered deck and backyard. Enjoy summer nights BBQ’ing with friends and family and then gather around the firepit to roast marshmallows! The backyard is fully fenced and has a cute garden shed. A future garage would easily fit in this backyard. The exterior of the home was recently repainted; it has updated windows and brand-new shingles were installed 2025. Going back to the home, we will go to the second floor where there are two good sized bedrooms on opposite sides of the hallway and an updated 4-pce bathroom. The basement is an undeveloped space and is currently used for storage and is home to the laundry area. There is a High Efficiency Furnace, updated electrical panel, sump pump, and plenty of room for storage. Just unpack your bags and come home! (id:43042)
259 Mcbeth Crescent
Saskatoon, Saskatchewan
Proudly offered by the original owner, this beautifully maintained home is fully finished and move-in ready. Featuring 4 bedrooms and 4 bathrooms, it boasts a spacious layout designed for modern living. The main floor offers an open-concept kitchen, dining, and living area, along with convenient main floor laundry. Upstairs, you'll find a generous bonus room, 3 bedrooms, and 2 full bathrooms — including a spacious primary suite. The fully developed basement provides a quiet retreat with a bright rec room, 4th bedroom, and an additional full bath. Outside, enjoy a double concrete driveway, finished garage, large deck, fully fenced and landscaped yard — all the extras have been taken care of. Don't miss your chance to own this well-appointed home in a sought-after neighborhood. Contact your REALTOR® today to schedule a private showing! (id:43042)
Spruce Lane
Orkney Rm No. 244, Saskatchewan
Welcome to Spruce Lane—a beautifully treed and landscaped 6-acre property just 2 km south of Yorkton. Experience the perfect blend of country living with city amenities only 5 minutes away, plus easy access to York Lake Regional Park and golf course. Outdoor living shines here with a garden plot, fruit trees, pond, fenced yard, and a play structure for the kids. A water drip line helps maintain the many trees across the property. For the hobbyist or entrepreneur, a 30x40 fully insulated and heated shop provides ideal space to store, build, and create. Step inside and you’re welcomed by a spacious foyer that flows into an open-concept main living space. Large east- and south-facing windows fill the home with natural light, while a vaulted ceiling and corner gas fireplace add warmth and charm. The stunning kitchen features rich dark cabinetry, a corner pantry, and ample counter space, opening to a formal dining area with garden doors leading to the back deck. Three generously sized bedrooms—including a primary suite with jetted tub and custom walk-in closet—plus a 4-piece main bath complete the main floor. The fully finished basement offers flexibility and function with access from both the garage and main floor. You’ll love the custom built-in lockers, expansive rec room, additional bedroom, 3-piece bath, and loads of storage. Additional highlights: finished attached garage, Yorkville water service, and on-site septic tank. Spruce Lane offers space, privacy, and the comforts of modern living—don’t miss this rare opportunity just outside city limits! (id:43042)
313e 1300 Stockton Street
Regina, Saskatchewan
Welcome to The Lofts on Stockton! Close to all of your essential needs such as grocery stores, medical offices, and restaurants, this north end condo is perfect for quiet living. The third floor corner suite welcomes you into an open concept kitchen/dining/living room space from front door to back door, including copious amounts of cabinet and counter space for the aspiring chef. The primary bedroom connects to the four piece en suite via a double sided walkthrough closet. A spacious second bedroom, and second four piece bathroom can be found on the opposite side of the apartment, as well as the utility room with washer, dryer and brand new central vac unit. The attached patio gives a great view of Lakeridge for your morning coffee or evening tea. And did I mention that this apartment comes with its own private parking garage? I didn't?! Well it does! So if you think this might be the place for you, give your REALTOR a call today to set up a viewing! (id:43042)
4232 Brighton Circle
Saskatoon, Saskatchewan
Welcome to 4232 Brighton Circle. No condo fees! Built by award winning Daytona Homes, one of Canada’s leading home builders, this property offers striking street appeal with vinyl siding, stone accents and aluminum trim for years of low maintenance care and great looks. There’s a fully insulted & heated detached double garage accessible from the back alley. Inside, you’ll find an open and spacious floor plan perfect for families. The main living area combines a large great room, an eating nook, and the kitchen. The kitchen features an abundance of cabinets with crown mouldings on the upper cabinets, a trendy backsplash, quartz countertops and a large island with breakfast nook. Check out the extra sink and serving area. Perfect for smoothies, coffee or cocktails when entertaining. Stainless fridge, stove, microwave hood fan, and the built in dishwasher included. The upper level features 2 good sized bedrooms, both with ensuites and walk in closets. Its like having 2 primary bedrooms. Also on this floor is the laundry facilities. Permitted basement developed by the developer with a 3 piece bath, bedroom, games room and storage. Not your typical town home. 3 bedrooms, 4 baths. End unit with extra side yard and tastefully landscaped. These town homes offer a unique and innovative sound-proofing system to reduce, and often eliminate noise from neighbouring homes. Call your REALTOR® today to book a private showing. Why buy new when you can get backyard landscaping and basement development for similar. This unit shows 10 out of 10. The original owners have taken great care for the property. Pride of ownership is very evident. (id:43042)


