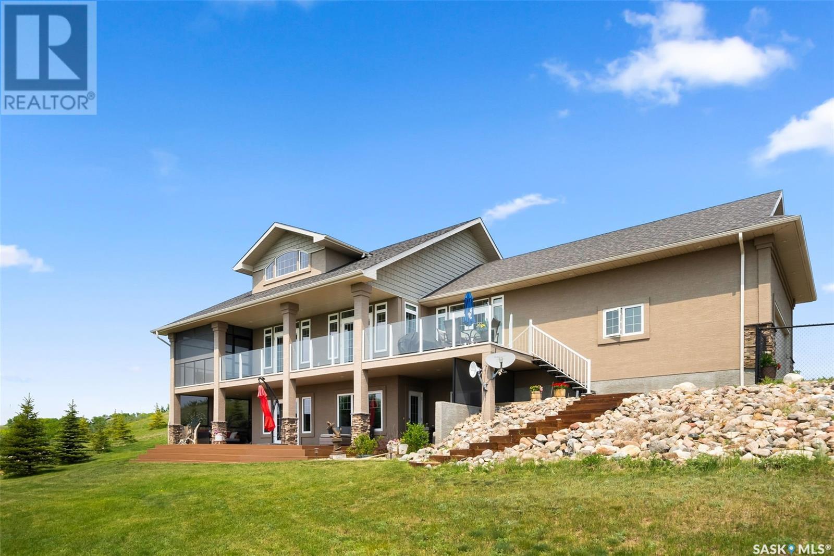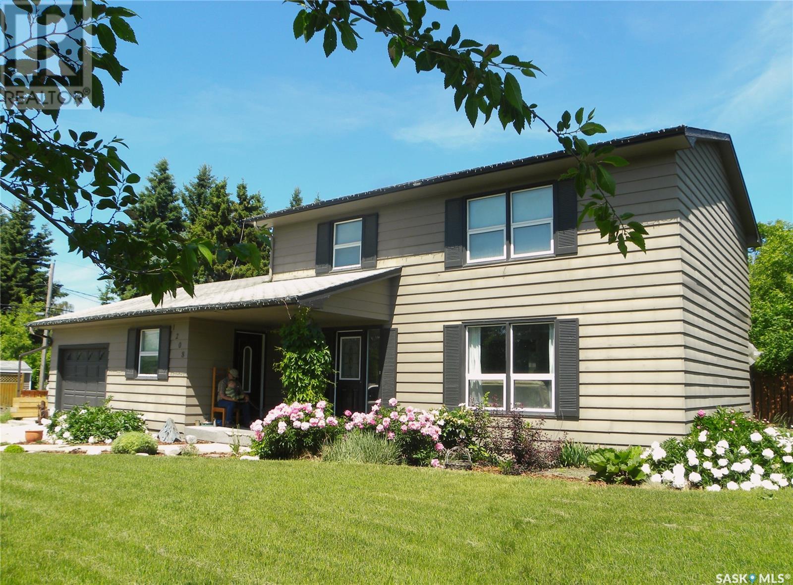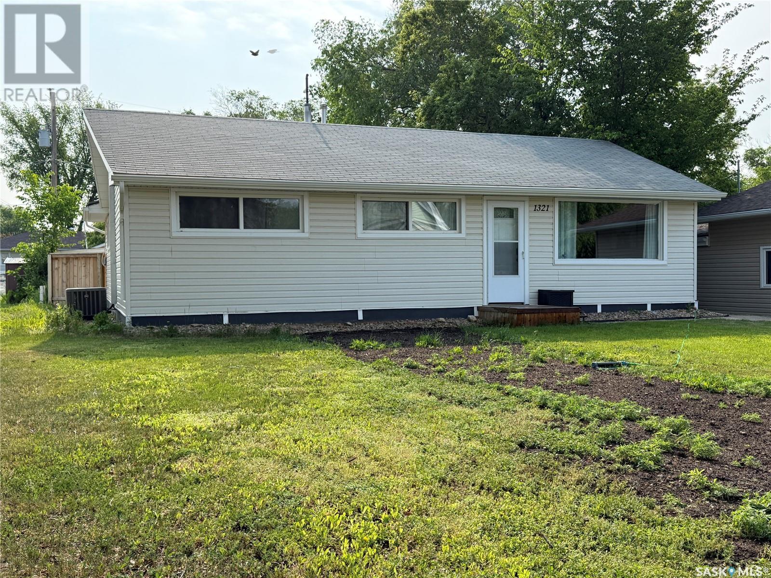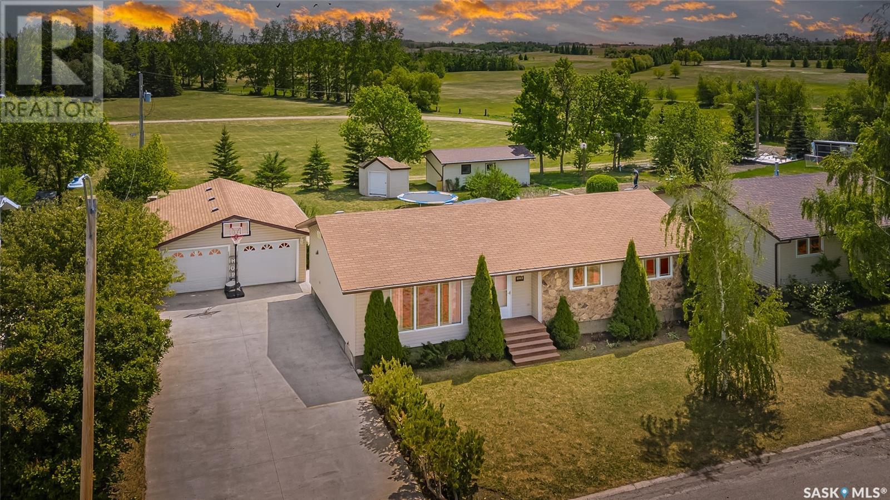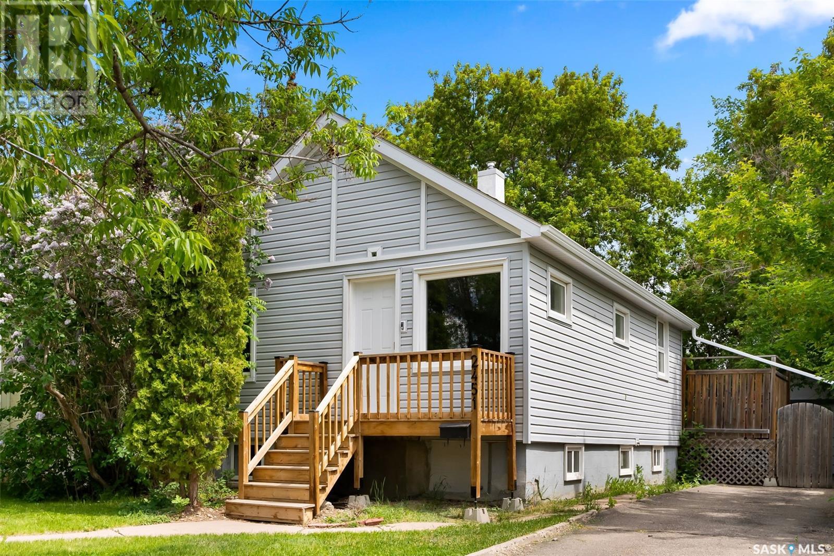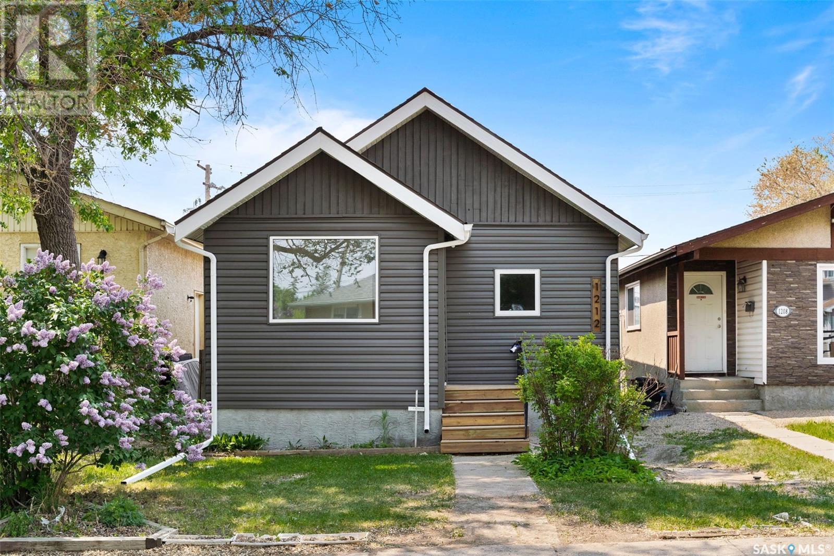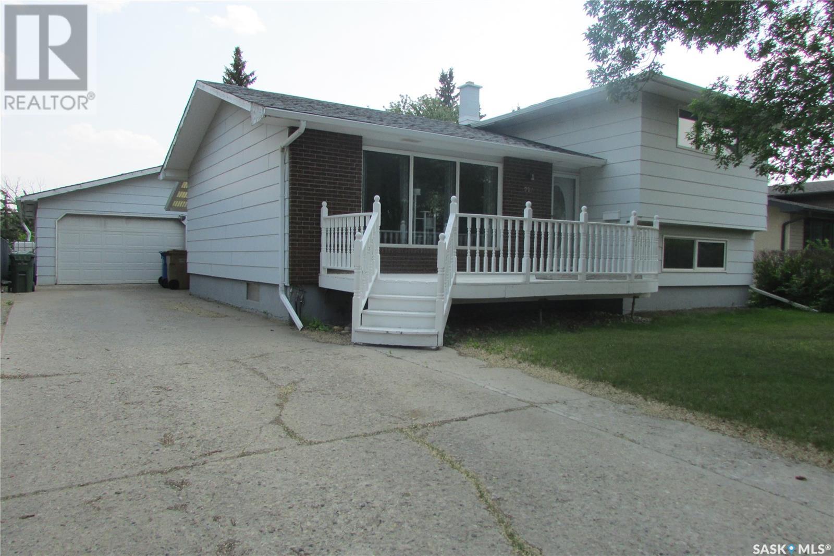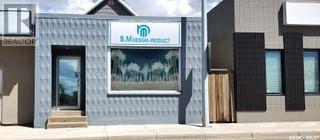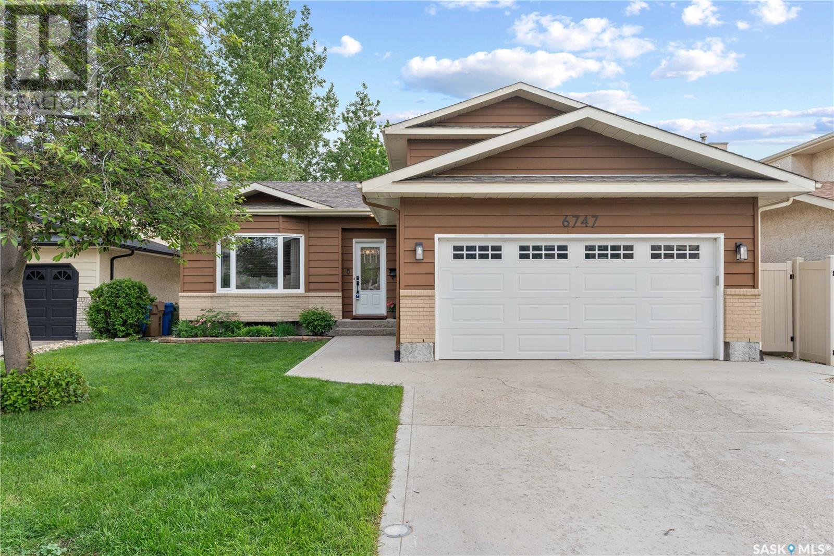89 Caldwell Drive
Yorkton, Saskatchewan
Welcome to this raised bungalow that offers a unique and functional layout in the desirable Weinmaster Park area, close to McKnoll school and St. Mike’s French Immersion school. Inside, you’ll find a home full of character with angled room layouts and vaulted ceilings that add a spacious feel to the living room, kitchen, and dining areas. The living room and hallway are finished with warm bamboo flooring, and both bathrooms have been fully updated including stylish tile floors. All four bedrooms are generously sized with an abundance of closets, providing space for the whole family. Downstairs, the basement is cozy and inviting, featuring large basement windows, plush carpeting, and a beautiful stacked stone fireplace—perfect for relaxing or family movie nights. The rec area is large and flexible, ideal for a home gym, games area, or workspace. Outside, enjoy a covered deck for summer evenings and a private firepit area for those cooler nights. Also, entirely fenced with losts of room to play. A comfortable, well-maintained home with great space in a family-friendly neighborhood! (id:43042)
275 Blue Sage Drive
Moose Jaw, Saskatchewan
A stunning custom-built home by Sandbeck Construction, enhanced with gorgeous features. From the beautiful curb appeal, you are welcomed by the foyer, cathedral ceiling & the beautiful sunlight that streams through the floor-to-ceiling windows. The home features hardwood & tile floors & you'll appreciate the richness that the crown & light moldings bring to the spaces. The living room showcases a gas fireplace w/stunning mirror feature. The home offers both formal & casual dining spaces & the kitchen is in a semi-open concept to the living & dining areas. Designed to Cook, includes 2 Tiered Peninsula Island, granite counters, backsplash, b/i stovetop & oven, pantry & soft under-cabinet lighting. Off the casual dining area a patio door leads to the large deck. The main floor hosts the primary bedroom, fit for a king, which enjoys a luxurious 5pc. ensuite with his/her sinks, a jet tub, shower, & walk-in closet. The main floor is completed w/a nook set up as a workspace, laundry & a mudroom area perfect for kid cubbies w/ access to the Dbl. Det. Insulated Garage w/a drain. The elegant wood staircase leads you to the 2nd floor landing, offering spectacular views of the main living area. This level features 2 bedrooms & a beautifully finished 4pc. bath. The lower level has so much to offer, including a family room w/a gas fireplace set in a dbl. sided stacked stone feature wall. There is also a nook space that leads into a game area. This floor is complete w/4th bedroom (window does not meet current fire code), a 4pc. Bath & tons of storage in utility room, which also hosts two high-efficiency furnaces, an air-to-air exchanger & 200-amp panel. The yard is a private oasis w/mature landscaping, including flower beds & greenery. The large deck & patio are ideal for outdoor entertaining, has natural gas BBQ hook up & the yard is fully fenced for added privacy. This is truly a home to live more beautifully. CLICK ON THE MULTI MEDIA LINK FOR A FULL VISUAL TOUR and call today! (id:43042)
432 Main Street
Radisson, Saskatchewan
Fantastic home in Radisson that is packed full of features and upgrades throughout. Starting with the exterior of this home you will notice that it is maintenance free with vinyl siding and aluminum soffit and facia. The front deck is topped with composite decking and wrapped with aluminum railing. The home has upgraded PVC windows and the shingles were just done this May. Entering the home you The mechanical systems have been upgraded to a high efficient furnace and water heater and there is central air conditioning as well. In the yard you will find a large screened in gazebo on a concrete slab, a wood patio and a recently fenced yard. Perhaps the crown jewel of this property is the massive shop/garage. Measuring at 26 x 40 with 10 ft ceilings the garage is fully insulated and heated. To check out the property in greater detail check out the full 360 virtual tour of this home, garage and yard. (id:43042)
144 Lakeshore Drive
Kannata Valley, Saskatchewan
Charming home with stunning outdoor oasis and lake views. Welcome to this beautifully updated, cozy retreat that blends functionality with comfort. Located in a peaceful setting, this home features an inviting living room with a lovely fireplace, perfect for cozy evenings. The spacious bedroom off the living room includes a well-organized closet with built-in organizers and extra storage in the door. The updated bathroom, conveniently located just off the kitchen, enhances the home's modern feel. The kitchen itself has been refreshed with sleek grey and white cabinetry, offering both style and practicality, and is paired with a charming dining space for easy entertaining. There are two additional bedrooms, giving you space for family or guests to enjoy. With a pantry and coat closet off the front entrance, this home offers plenty of storage space to keep you organized. Step outside onto the massive 34x16 deck, which is ideal for outdoor living, featuring lake views, sun shades to keep you cool in the summer, and two separate deck areas for relaxation and entertaining. The main deck flows into a step-down area with a privacy wall, heat lamp, and fire pit, creating the perfect ambiance for outdoor gatherings. The property also includes 2 sheds for extra storage, and a gazebo on the upper deck for additional shade and comfort. Driveway accommodates three vehicles & additional boat or RV. The home also boasts an updated exterior, fenced-in deck area, and true oasis outdoor space, ideal for enjoying the beautiful weather all year round. This home has Kanata Valley potable running water, ACCESS to Natural Gas and the sellers have a Geo Tech. This home is well-maintained and ready to be enjoyed—whether you're looking for a summer getaway or a year-round haven. Don't miss the opportunity to own this charming, functional, and cozy home—perfect for relaxing, entertaining, or calling home all year long! Contact your real estate agent to book your in-person showing. (id:43042)
259-261 Wascana Street
Regina, Saskatchewan
Don’t miss this incredible opportunity to own a well-maintained duplex that’s perfect for building equity while enjoying the benefits of homeownership. Whether you’re a first-time buyer looking to live in one unit and rent the other, or an investor seeking to grow your real estate portfolio, this property offers the flexibility and value you need. Each unit provides comfortable living space, separate entrances, and excellent rental potential. (id:43042)
30 Shore Acres Drive
Mckillop Rm No. 220, Saskatchewan
Welcome to this gorgeous Varsity built walkout bungalow with a wonderful lake view and a shared dock for lake access. The open floorplan features 2 bedrooms on the main floor and 2 bedrooms on the walk out level. The loft/bonus room could also be converted to an additional large bedroom. Features include 3 bathrooms, laundry hook ups on both levels. screened in deck on upper level with access from living room & primary bedroom, a beautifully landscaped yard with a retaining wall, rock, patio w/fire pit, an expansive lawn and a chain link fence surrounding the house & yard. The double attached garage is insulated, boarded, heated and has an epoxy floor and mezzanine for storage. The 24 x 34 insulated and heated shop was recently upgraded by Corex, and has 10 ft. high doors front and back, and a floor drain. The Generac generator is included and automatically powers the house in case of power outage. (id:43042)
1208 11th Avenue
Humboldt, Saskatchewan
Acreage life in the core of Humboldt. More room for living, playing, entertaining and raising your family than you ever thought possible for this price. A very solidly constructed two-story sanctuary situated on a spacious half-acre corner lot offers room to put down roots and grow. Five bedrooms, three bathrooms and multiple living areas provide ample family space. The kitchen featuring golden oak cabinets with updated hardware and a built-in pantry allows for optimal organization and significant storage options. The kitchen island provides excellent additional counter space for food preparation or for those impromptu kitchen parties. A large front room with a separate entrance off the front step provides the perfect space for a home-based business, professional office, or guest room. The enormous, covered solarium is a sanctuary bigger than some houses at 700 square feet. Boasting a rejuvenating, well maintained hot tub, four season vented BBQ area and lounge area with TV, this versatile refuge promises to be the relaxation heart of your home and your favorite place to entertain on those warm summer nights. Outside, the landscape unfolds. Surrounding majestic spruce trees provide shade and privacy aided by a fully fenced backyard. This half-acre lot allows you to dream big. A dog run, with an entrance off the solarium, ensures that your four-legged family members can roam safely. The front yard is well shaded and private due to a large lilac hedge and several mature trees and boasts a full-size apple tree that bears delicious fruit, several large rhubarb plants, and a mature raspberry patch. Walking distance from two of the three elementary schools and close to downtown and the hospital. All the privacy and space of country living with all the convenience of living in town. There truly are no other properties in the core of Humboldt that can compare to this. Don’t miss your chance. Schedule your showing today. (id:43042)
1682 Edward Avenue
Saskatoon, Saskatchewan
Charming Retro Home with Endless Potential in North Park. Welcome to your next home at 1682 Edward Ave, Saskatoon. Located in the highly desirable and established North Park neighborhood! This well-loved 919 sq. ft. bungalow features 3 spacious bedrooms, a 4-piece bath, and a traditional living room with large windows that overlook a beautifully manicured front lawn. For those who appreciate mid-century charm, this home offers that classic '60s retro feel. With a little fresh paint and new flooring, this solid home will be your dream space. The basement is fully developed, preserving the vintage décor and providing a large family room perfect for game nights or cozy gatherings. There's also an additional bedroom, a generous storage room with plenty of shelving, and a convenient laundry/utility area. Set on a 50 x 110 ft corner lot, this property comes complete with a single detached garage. It is surrounded by mature trees offering a quiet and private atmosphere. In addition to its nostalgic charm, the home has endless potential to suit your personal style and needs. Location: Situated just minutes from elementary schools, this home is perfect for families. North Park Wilson School is just a short walk away, and Ecole St. Paul School is nearby, making this an ideal spot for young families looking for convenience and proximity to quality education. With its unbeatable location, spacious lot, and proximity to parks, schools, and amenities, this gem won’t last long. Don’t miss out on the opportunity to make this timeless property your own! (id:43042)
1321 Connaught Avenue
Moose Jaw, Saskatchewan
Discover this charming 1256 sq/ft bungalow, situated close to Elementary, High & Secondary Schools, Pool, Rink & Ball Diamonds. This home offers comfortable living without the worry of stairs or a basement, ideal for anyone seeking convenience and accessibility. Step inside & be greeted by a spacious living room featuring a large picture window that fills the space with natural light. The home has two bedrooms down the hall & a convenient 4-piece bathroom. The original 3rd bedroom was incorporated into the family room, creating a versatile space perfect for gatherings & relaxation. This inviting family room also features a cozy gas fireplace, adding warmth & ambiance. The heart of the home, the kitchen, is spacious & functional, offering an abundance of cabinets & counter space. Fridge, stove & BI dishwasher are included. Adjacent to the kitchen, you'll find an eating area that seamlessly connects to the living room, making entertaining a breeze. The laundry room has cabinets & a newer washer & dryer. Step out from the back door and enjoy the 3-season sunroom, offering views of your private backyard. The outdoor space features a wooden deck, a firepit perfect for evening gatherings, mature trees & underground sprinklers. Parking is a breeze with a detached, insulated garage that includes a parking spot with an overhead door on one side & a workshop on the other. Additionally, a convenient carport is attached to the garage, providing extra covered parking. This home has seen many upgrades in recent years. These include: Sewer & water line replacement, R9 foam insulation, siding, soffit, fascia, eaves & pot lights, central air (2021) with a high-efficiency furnace, water heater, 15" blown-in attic insulation, updated windows, exterior doors, electrical panel, privacy fence. This incredible home is waiting for you – it is not for rent or rent to own. Don't miss your chance to own this well maintained property in a fantastic community! (id:43042)
425 Cheerie Street
Bruno, Saskatchewan
Welcome to this well-kept 1,373 sqft family home located in the peaceful town of Bruno, Saskatchewan. Built in 1984, this home sits on a huge lot and is just steps away from the golf course and baseball diamonds — perfect for active families or anyone who enjoys the outdoors. Inside, the main floor offers a large kitchen with plenty of cupboard and counter space, ideal for entertaining or family meals. You'll also find 3 bedrooms on the main floor, a bright living room, 4pc bathroom and main floor laundry with half bath for everyday convenience. The fully finished basement includes 2 more bedrooms, a spacious family room, office, 3pc bathroom and additional storage — making it perfect for guests or teenagers needing their own space. Outside, enjoy summer evenings on the deck just off the kitchen, complete with a gazebo and natural gas hookup for your BBQ. A double detached garage and long concrete driveway provide plenty of parking. Whether you're upsizing or relocating, this home offers a fantastic mix of space, comfort, and location. Don’t miss out! (id:43042)
9 Brayden Bay
Grand Coulee, Saskatchewan
Nestled in the peaceful Prairie town of Grand Coulee, just a 10-minute drive from the city, this beautifully maintained property offers the best of both worlds: tranquil small-town living with quick access to urban amenities. Pride of ownership shines through from the moment you arrive. The meticulously landscaped yard features green lawns, mature trees, perennial beds, water features, and a cozy firepit area – perfect for outdoor living. Step inside and be greeted by vaulted ceilings and natural light that fills the thoughtfully designed rooms. The rear-facing kitchen offers a functional layout w/ a corner pantry, generous cabinetry, ample counter space, and upgraded appliances – ideal for the home chef. The adjacent dining area flows seamlessly into the warm and inviting family room, complete with a gas fireplace and bay window. The highlight of the main floor is the expansive sunroom and covered deck – over 600 sq ft of space featuring a luxurious swim spa hot tub. Whether you're hosting, unwinding, or enjoying a barbecue in the dedicated grilling area, this year-round retreat (easily heated for winter use) is a true showstopper. Additional main floor features include direct access to the heated garage, a convenient 2pc bathroom, and a spacious laundry room with built-in storage. Upstairs, the south-facing primary bedroom is a sanctuary, complete with a large walk-in closet and a spa-inspired ensuite w/ a corner soaker tub. Two more generously sized bedrooms, each with their own bay windows, provide comfortable spaces for family along with a well-appointed main bath. The fully developed basement offers even more space, including a cozy rec room, a fourth bed, and a 3-pc bath ideal for guests or teens. A large utility/storage room helps keep everything organized. Bonus value-added features include: All 6 appliances, Custom drapery, TV mounts, Central vac w/ attachments, C/air(2024), HE furnace, Shingles (2023), Swim spa in custom sunroom, fresh paint, and more! (id:43042)
2451 Reynolds Street
Regina, Saskatchewan
Charming Arnhem Place Bungalow with Updates, Garage & Extra-Wide Lot! Welcome to this delightful 2-bedroom, 1-bathroom bungalow located in the highly desirable neighbourhood of Arnhem Place — just steps from Wascana Park, schools, and all the amenities of downtown Regina. Set on a generous 37-foot frontage lot, this home offers plenty of space and off-street parking options, including a driveway and single detached garage — so there’s no need to worry about street parking. Extensively updated, this home features rigid foam insulation, vinyl siding, and shingles all completed in 2019, boosting both energy efficiency and curb appeal. Inside, you'll find a functional layout with a bright living area, a spacious eat-in kitchen, two comfortable bedrooms, and a full 4-piece bathroom. The mostly developed basement includes a fantastic rec room that’s perfect for relaxing with the family, and is roughed in for a future bathroom, giving you room to grow. Enjoy the fully fenced yard, ideal for kids, pets, or hosting summer BBQs, and take advantage of the included shed and garage for all your storage needs. This move-in ready home blends charm, location, and practicality — a great opportunity for first-time buyers, small families, or investors. Book your showing today and experience life in one of Regina’s most beloved neighbourhoods! (id:43042)
1210 Graham Road
Regina, Saskatchewan
Charming 3-Bedroom Bungalow in East Regina – Perfect for First-Time Buyers! Welcome to this well-maintained 3-bedroom, 2.5-bathroom bungalow located in the desirable east end of Regina. Ideal for first-time homebuyers or as an investment property, this home offers a functional layout and numerous updates throughout. Step into the spacious and bright living room, featuring laminate flooring that flows seamlessly into the dining area. The dining room is generous in size and bathed in natural light from the newer patio doors, which open to a modern 2-tier composite deck—perfect for outdoor entertaining. The kitchen offers ample cabinet space, making meal prep easy and efficient. Down the hall, you’ll find three bedrooms, including a primary suite with a 2-piece ensuite, and a 4-piece main bathroom. The basement boasts a large recreation room with high ceilings, a newer 3-piece bathroom, a den, and a combined utility/laundry room—plenty of space for both relaxation and storage. Outside, the oversized single garage is insulated, wired for 220V, and features epoxy-coated flooring—a mechanic or hobbyist’s dream! The backyard is fully fenced and beautifully landscaped with xeriscaping (rock), a large garden area, storage shed, and the composite deck for low-maintenance outdoor living. UPGRADES: Basement bathroom(2021),Shingles(2021),Furnace(Jan 2022),Windows/Doors(May 2022) Bracing (May 2025) Located close to schools, churches, bus stops, and with easy access to east end amenities, this home is move-in ready and offers great value! (id:43042)
922 Bentley Manor
Saskatoon, Saskatchewan
922 Bentley Manor – Big Style, Bonus Suite, and a Bathtub You’ll Never Want to Leave Looking for a home that’s equal parts beautiful and practical? Say hello to 922 Bentley Manor. A brand-new 1,550 sq ft modified bilevel in the heart of Kensington. With 4 bedrooms and 3 bathrooms in the main home plus a 2-bedroom legal suite, this place is built for real life—whether that means a growing family, in-laws who visit a little too often, or a mortgage that could use a helping hand. The main living space is bright, open, and full of thoughtful touches—warm-toned floors, unique cabinetry, and high-end finishes that feel custom without the custom price tag. Natural light floods every room, and the primary suite? It's a dream, with a stand-alone soaker tub and separate walk-in shower that says, “You deserve this.” Outside, you’ve got a finished deck that backs west over green space—a rare bonus that means more privacy and less mowing. The driveway is poured and ready, so no mud boots required on move-in day. The legal suite downstairs is totally separate, totally legit, and totally ready to offset your mortgage or house that one friend who “just needs a place for a few months.” If you’re looking for modern, move-in ready, and multi-functional—with a little luxury mixed in—922 Bentley Manor is the one you’ve been waiting for. GST & PST included in Purchase Price with rebate to the Builder. SSI Rebate will go to the Builder. Priced Accordingly. (id:43042)
603 603 Lenore Drive
Saskatoon, Saskatchewan
Welcome to #603 – 603 Lenore Drive in River Ridge Estates, a well-maintained ground-level 1-bedroom, 1-bathroom condo located in the highly sought-after community of Lawson Heights. This bright and spacious unit features an updated kitchen with newer countertops and an eat-up island, a large bedroom with walk-in closet, a full four-piece bathroom with extra shelving, and in-suite laundry with additional storage. Enjoy sunny mornings and warm midday light on your private southeast-facing patio, complete with outdoor storage space. Recent laminate flooring adds a modern touch, and the unit includes a rare 11' x 22' detached garage, with potential extra parking available. Set in a pet-friendly complex that backs onto parks and schools—with private gated access for residents—you’re just minutes from shopping, dining, the Meewasin River Valley, and Spadina Crescent, offering scenic access to downtown. (id:43042)
20 Okadoca Street
Kenosee Lake, Saskatchewan
Kenosee Lake – Affordable Seasonal Cottage Retreat w Potential for Year Round! Welcome to 20 Okadoca Street, ideally located just a couple blocks from the water in the charming Resort Village of Kenosee Lake. Nestled on a titled lot, this well-kept 2-bedroom, 1-bath seasonal cottage captures the spirit of vintage cottaging with a clean, tidy, and slightly retro feel. Turn key Fully furnished OR Seller would remove furnishings, to make move-in ready, this property offers the perfect summer getaway – with the potential to be converted for year-round use! Step out onto the spacious deck, ideal for lounging, BBQs, and entertaining under the sun. Key Features: • Titled lot just minutes from the lake • 2 bedrooms | 1 (4-pc) bathroom • Fully furnished & ready for immediate use - Furnishings can be removed • Large deck for outdoor enjoyment • Town water connection & 100 AMP panel with baseboard heat • Septic holding tank • Back lane access to yard • Shed included with lawn mower Enjoy the peace and natural beauty of Kenosee Lake at an affordable price. Whether you're looking for a weekend retreat, a rental opportunity, or a potential future year-round residence, this cottage is a great investment in lake life. Contact REALTOR® today to schedule a private viewing! (id:43042)
1212 Wallace Street
Regina, Saskatchewan
Welcome to 1212 Wallace Street, a charming and affordable bungalow nestled in Regina’s Eastview neighbourhood. This 2-bedroom, 1-bathroom home has been thoughtfully updated and offers an inviting 852 sq ft of living space on the main floor. Step inside to find a spacious living room with stylish vinyl plank flooring that flows seamlessly throughout. The updated kitchen boasts generous cabinet space and room for a dining nook, perfect for everyday meals or casual entertaining. Both bedrooms are well-sized and filled with natural light, and the 4-piece bathroom has been refreshed with modern touches. The home features a basement that offers excellent potential for additional living space, storage, or future customization. Outside, enjoy the fully fenced yard with room for gardening, outdoor activities, or relaxing under mature trees. A parking pad and convenient rear lane access offer off-street parking options. This home is ideal for first-time buyers, investors, or those looking to downsize without compromising comfort. With its close proximity to schools, parks, and downtown Regina, 1212 Wallace Street combines practicality and potential in a location that keeps you connected. (id:43042)
227 Rodenbush Drive
Regina, Saskatchewan
Spacious 4-Level Split Backing Green Space – Ideal Family Home! Welcome to this beautifully maintained 3-bedroom, 2-bathroom split-level home, perfectly designed for comfortable family living and effortless entertaining. Nestled in a desirable neighborhood and backing onto serene green space, this home offers a rare blend of privacy and convenience. Bright, open-concept main floor where the kitchen seamlessly flows into the living room—ideal for gatherings and everyday living. The sunny kitchen overlooks the backyard, making meal prep a joy and hosting a breeze. Upstairs, you'll find 2 spacious bedrooms and a full 4-piece bathroom, the third level features a cozy family room and the 3rd bedroom.. The finished basement adds even more living space with a large rec room and an additional 3-piece bathroom—great for game nights, hobbies, or a home gym. A deluxe heated double-car garage provides plenty of room for vehicles, tools, and storage—especially valuable during cold winter months. Located close to parks, schools, and all essential amenities, this home offers the perfect balance of comfort, functionality, and location. (id:43042)
46 Sunrise Drive S
Dundurn Rm No. 314, Saskatchewan
Welcome to 46 Sunrise Drive South. With a view of Blackstrap Provincial Park like this, why would you live anywhere else? Affordable lake life living at its finest. This 1203 sq ft bungalow, 3 bedrooms and 2 bathrooms comes complete with a covered front and back deck and a double attached garage with direct entry into the home. The main floor has laminate flooring, an open concept and lots of windows. The kitchen is a good size, has a pantry and an island. The living room has large windows and is open to the dining room. All 3 bedrooms have lots of natural light and the primary has a walk in closet and a 4-piece bathroom. The laundry is conveniently located on the main floor. The basement is open for development. This home has been recently painted and has a new hot water heater. The yard has been developed with trees, a fire pit area, front and back grass, has plenty of space for a future garden and has Invisible Fence Brand for your dog located just inside the property line. Contact your realtor to view! (id:43042)
316 150 Pawlychenko Lane
Saskatoon, Saskatchewan
Welcome to this well maintained 1,055 sq. ft. corner unit in the sought-after Coronado complex—offering the perfect mix of style, space, and convenience. This thoughtfully designed 2-bedroom, 2-bathroom condo features all hard surface flooring throughout, providing both a modern aesthetic and ease of maintenance. Enjoy the added luxury of an oversized heated underground parking stall (with storage locker) plus an oversized surface stall—ideal for larger vehicles or extra convenience. Relax and enjoy the outdoors on the deck, complete with a natural gas BBQ hookup. The open-concept layout is filled with natural light and flows seamlessly through the kitchen, dining, and living areas. The kitchen features granite countertops, ample cabinetry —including a built-in dishwasher, microwave, fridge, and stove. Bedrooms are smartly placed on opposite sides of the unit, offering privacy for guests or roommates. The primary suite includes a walk-through mirrored closet and a 3-piece ensuite, while the second bedroom sits near the 4-piece main bath and the in-suite laundry room. Enjoy the numerous amenities offered by the Coronado: elevator access, a fitness center, a meeting room with kitchen, a guest suite, and ample visitor parking. Located close to grocery stores, gyms, restaurants, walking paths, ponds, parks, and major bus routes, this home offers unmatched lifestyle and accessibility. Wheelchair Accessible 2-Bed, 2-Bath Corner Condo with Premium Parking & Location. Don’t miss your chance to own this exceptional unit in a prime location, perfect for anyone seeking comfort, convenience, and accessibility! (id:43042)
1020 7th Street E
Saskatoon, Saskatchewan
2+1 bdrms, walk-in tub in the main ba Furnace, hot water heater & shingles replaced about 2011 +/- Det 1 12' x 22', insulated, drywalled - no heat Close to all amenities (id:43042)
905 Winnipeg Street
Regina, Saskatchewan
Get noticed on one of Regina’s main arteries. Retail space with attached living quarters. Retail space or show room with huge window overlooking busy street. The space is big and bright with tall ceilings and in-floor heat offering many possibilities for the right entrepreneur. Separate entrance and a powder room for patrons keeps business and personal area separated. Living quarters with forced air heat to the back or simply use as office space or increase your showroom square footage. Kitchen or coffee area for staff and a full bathroom at the rear of the property. Upstairs is a bonus room and bedroom or 2 more offices. Lower level is clean and good for storage. Backyard is fenced with a deck and offers parking off the street. Remove the fence for additional parking. Good visibility with great opportunity. (id:43042)
6747 Maplecrest Place
Regina, Saskatchewan
Welcome to your dream home tucked away in one of Regina’s most peaceful and family-friendly crescents. This beautifully updated 1,660 sq ft two-storey offers the perfect blend of timeless character and modern updates — and it’s been lovingly cared for by owners who planned to stay forever, until a work relocation out of province changed their path. From the moment you arrive, you’ll notice the charm of this quiet crescent: minimal traffic, mature trees, friendly neighbours, and excellent schools just minutes away. It’s a rare combination of tranquility and convenience that’s becoming harder to find in the city. Step inside to discover a bright and welcoming home filled with natural light, thanks to soaring ceilings and a skylight in the main living room. The original oak hardwood flooring flows seamlessly throughout both the main and upper levels, offering warmth and elegance. The main floor is ideal for entertaining or busy family life, featuring two spacious living rooms, a cozy fireplace, and an open-concept kitchen with custom cabinetry by Rick’s Cabinets. Whether you’re hosting a dinner party or enjoying a quiet evening, this layout gives you the space and flexibility you need. With 5 bedrooms and 4 bathrooms, there’s plenty of room for everyone to have their own space. The entire home has been freshly painted and thoughtfully upgraded with modern light fixtures, new trim and baseboards, updated bathrooms, interior doors, and more — making it move-in ready with all the right touches. Outside, enjoy the beauty of mature trees in full bloom during spring and colourful annuals brightening up the front yard every summer. It’s a home that feels as good on the outside as it does inside.This truly special property is ready to welcome its next chapter. Don’t miss your chance to live in a home that offers space, warmth, and the peaceful neighbourhood you’ve been searching for. (id:43042)
915 Annex Road
Edam, Saskatchewan
Welcome to this spacious 5 bedroom, 2 bathroom home located in the welcoming Village of Edam. Perfectly positioned across from the school, this property offers both convenience and a family-oriented atmosphere. Featuring a durable metal roof, some new flooring, and updated windows, this home blends solid structure with fresh updates. Stay cozy year-round with electric heat and a charming gas fireplace. Step outside onto the large deck and enjoy the beautiful mature lot, perfect for relaxing or entertaining. The basement offers ample storage space and is ready for further development to suit your needs and vision. This is a great opportunity to enjoy small-town living with room to grow. (id:43042)







