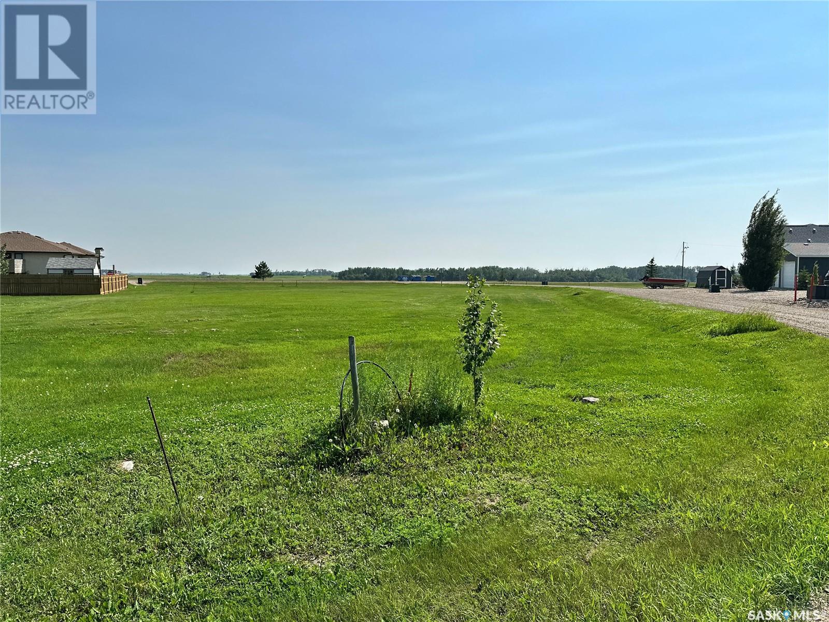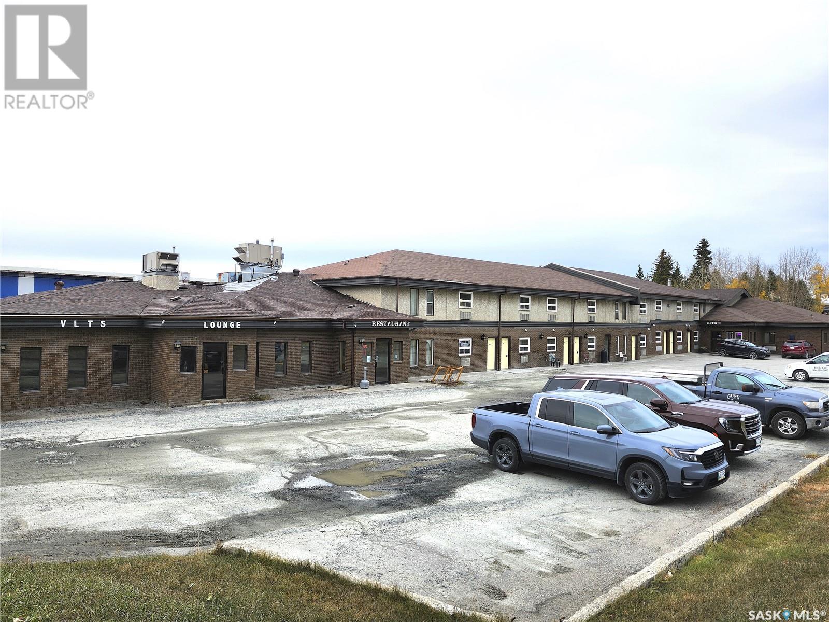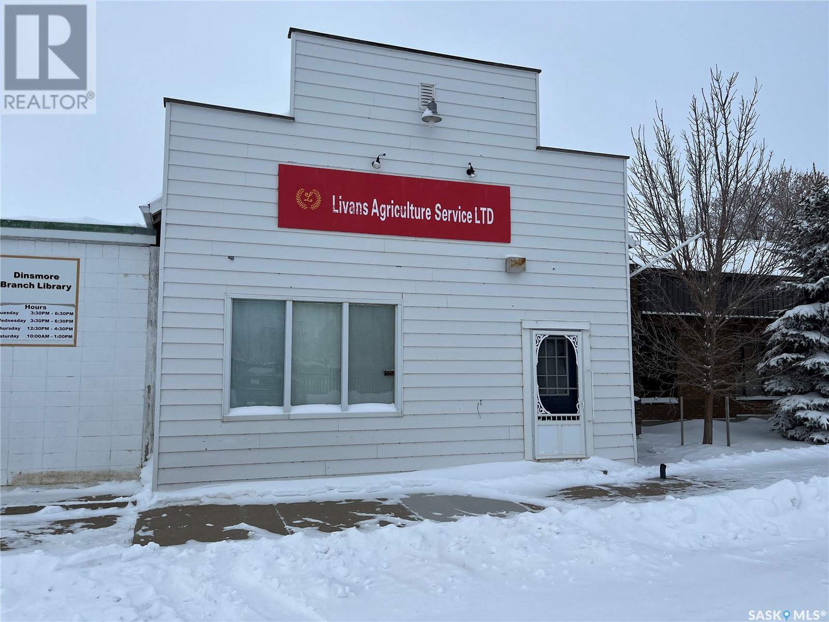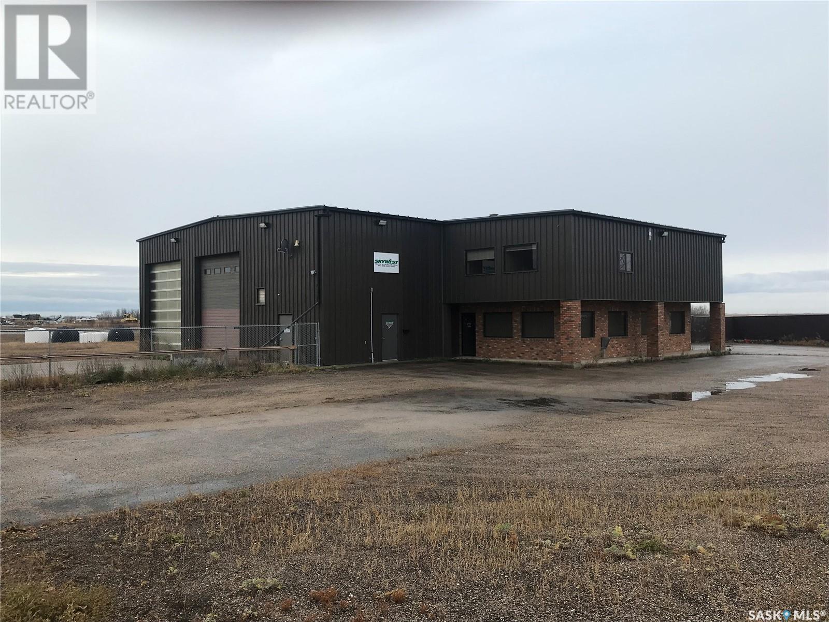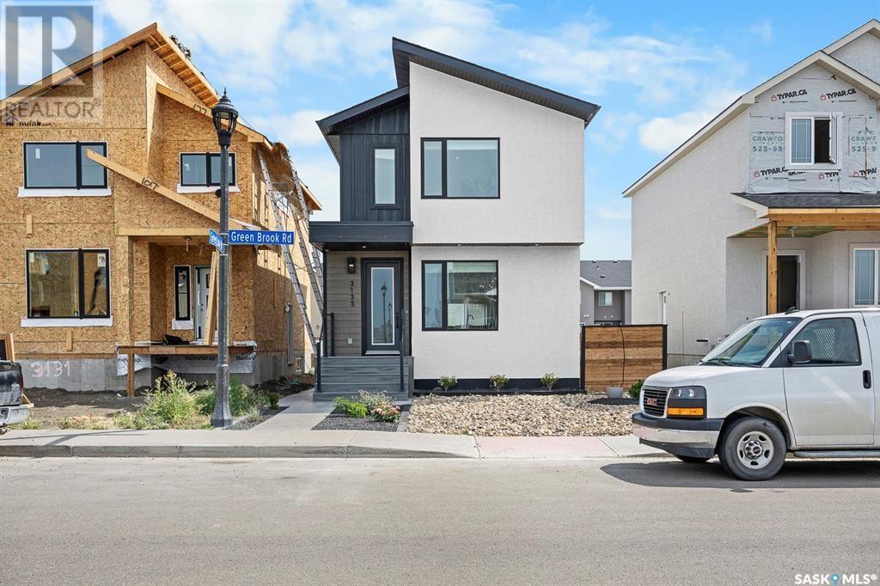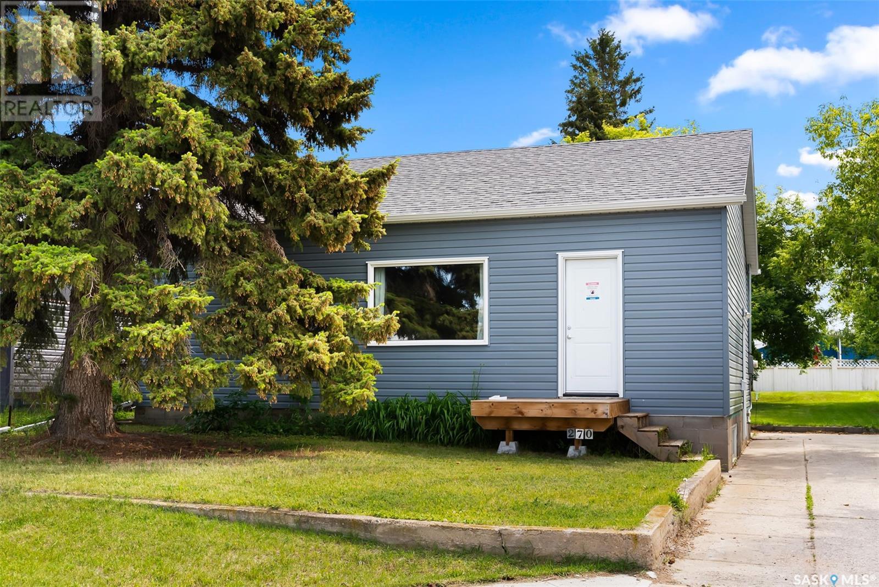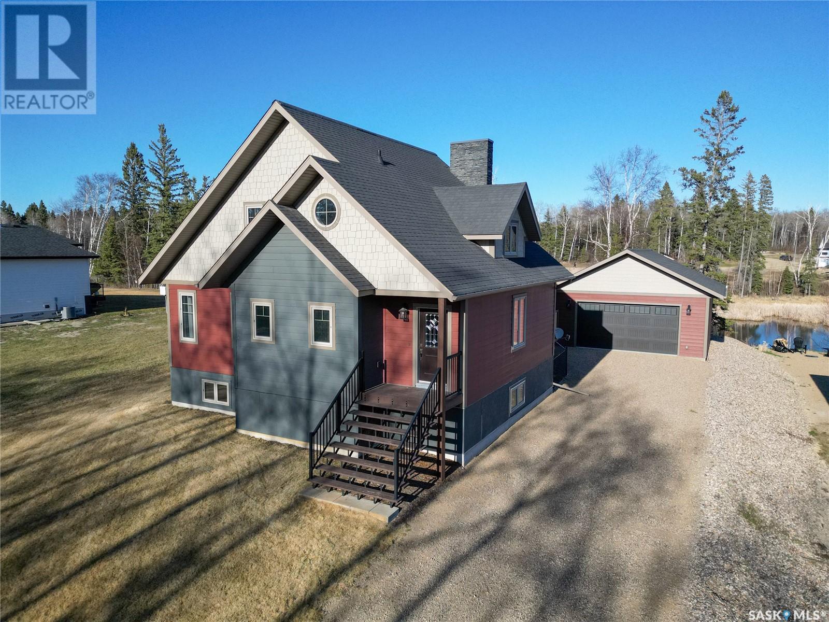10 Humboldt Lake Crescent
Humboldt Lake, Saskatchewan
Lot 10 Humboldt Lake Crescent is a corner lot on the South Side of Humboldt Lake. This irregular corner lot has approx .3 acres. Services to the property curb include power, natural gas and pipeline water. Sewer system to be septic tank which is the responsibility of the Buyer. Buyer is responsible for septic holding tank cost and install. Buyer responsible for utility hookup costs. Gas line service to property has been paid. An all season road to the lot provides easy access for year round lake living. All buyers must sign South Humboldt Water Users Agreement. Humboldt Lake Resort is located along the shores of Humboldt Lake which is approximately 5 km South of the City of Humboldt. Humboldt Lake is approx. 5 miles long and 1 mile wide with average depth of approx. 25 feet. BHP Jansen Mine site is approx 50 min drive. Call for more details today! (id:43042)
1121 Deerfoot Trail
Good Spirit Lake, Saskatchewan
The property will be completed. This is a brand new on-site build on a second row lot with beautiful lake views at Burgis Beach at Good Spirit Lake! It is a quick walk across a road to Municipal Reserve that can be your own personal beach! The home will be four seasons, with power and Canora water. Progress pictures will be changed and posted monthly. Call your REALTOR if you have further questions or would like a personal tour of the property. (id:43042)
Adamson Land 147 Acres
Unity, Saskatchewan
150 acres for sale on the East side of Unity with excellent highway exposure on HWY 14. This property offers 35 acres of arable farm land, 62 acres of grass, and the remaining 50 acres is lake. Seller state that 90 round bales were made in 2024. It's currently used as a pasture and offers various possibilities such as grazing, expanding the pasture, or commercial rezoning to build your business. (id:43042)
225 Creighton Avenue
Creighton, Saskatchewan
This well-maintained two-story motel features 36 rooms and an on-site lounge with four VLTs. Sales are $858,000 in 2024 and $758,000 in 2023, and Occupation Rate is 62.8% in 2024 and 55.4% in 2023. Operating as an almost absentee-owner business, it offers significant potential for increased sales, particularly due to its proximity to a mining and smelting company. Recent renovations include a newly replaced roof, beds, room heaters, carpets, and bathrooms, contributing to a competitive edge and a steady increase in sales. The property also includes a manager’s suite with three bedrooms and a full bath. The restaurant space is currently leased, and it boast an impressive CAP rate of 20.60% (id:43042)
2000 Moody Drive
Denare Beach, Saskatchewan
Welcome to 2000 Moody Drive in quiet Denare Beach. Don't miss out on a great investment opportunity. This property is a 4 unit home with 2 units being used by the owner connected with an adjoining door and the other two units are rented out. The structure was built in the early 70's and the units were built in the early 90's. This property would cash flow very well as a straight investment property or have it pay your mortgage while you live in one or two of the units. Sitting on nearly a full acre this property has loads of room for a future shop or garage and already has a huge 12x20 shed. Call for your private showing today!! (id:43042)
102 Main Street
Dinsmore, Saskatchewan
Welcome to 102 Main Street in the quaint Village of Dinsmore, Sask. This entry level property includes all equipment, furniture, fixtures, chattels and contents. The seller has never used the restaurant equipment, so has no knowledge of it's condition. The property was previously operated as Jade Dragon Restaurant. Dinsmore is located within approximately 30 minutes from Lake Diefenbaker, Gardiner Dam & Danielson Provincial Park. The village offers a number of amenities and feel free check out their website at dinsmore.ca for further information. If you are looking for a business with minimal capital outlay, this may be the place for you. (id:43042)
1 1st Avenue N
Fleming, Saskatchewan
This incredible property is perfect for a small business owner! Well-built and creatively designed! It's currently an art gallery/cafe with living quarters in the basement and features a 24x48 garage with the back half used as a workshop (insulated) and 10x36 storage shed. The front of the building has wheelchair access and a beautiful covered porch. The main level features vaulted ceilings and an open concept and provides you with a kitchen, two bathrooms (one of which is wheelchair accessible), and a large open area that can be used as you please. The basement is where you'll find the beautiful living quarters that provides a spacious kitchen with oak cabinets, travertine countertops, and stainless steel appliances. You'll also find a large living room, 4pc bathroom, spacious master bedroom, an additional bedroom, and office. BONUSES INCLUDE: HE furnace, water heater, water softener, 200 amp, central vac, and central air! This all comes located on 1.09 acres! This property has great highway visibility and endless possibilities!! (id:43042)
107 Macdonald Street
Balcarres, Saskatchewan
Discover the charm and character of this historic property – the original Anglican church in the town of Balcarres, built in 1960. This well-maintained building offers a blend of timeless architecture and practical modern upgrades, making it a versatile space for various uses. Key Features: Structural Updates: The building is in excellent condition with recent upgrades, including a high-efficiency furnace, durable metal roofing, and updated electrical wiring. Dual Heating System: Equipped with two furnaces—one for the front entrance and one for the main building and basement—ensuring comfort throughout. Elegant Details: Hardwood flooring, beautiful stained glass windows, and ceiling fans add a classic touch to the space. Functional Basement: The finished basement boasts a large open area ideal for hosting events, along with a well-equipped kitchen featuring two stoves, ample cupboard space, and a serving area. Additionally, the basement includes two bathrooms for convenience. This property’s rich history, thoughtful updates, and versatile layout make it perfect for continued use as a church, a community center, or a creative redevelopment project. Don’t miss the chance to own a piece of Balcarres’ history! To view this great property contact your favorite local realtor. (id:43042)
205 60th Street W
Saskatoon, Saskatchewan
Welcome to this highly visible industrial site in Saskatoon's Agri Place, close to many amenities Costco, SaskTel Centre, Comfort Suites Hotel, Tim Horton's, Biz Hub, Ag Twin Rinks! Building has 7,328 square feet of office and warehouse. There are two office areas, one on the main floor of 1,152 sq ft and a second floor of 800 sq ft featuring a separate entrance. The warehouse features a drive through bay, four overhead doors on 110V openers, interceptor pit, 3 phase power with an 18'9" sidewall and two mezzanine areas! Paved parking off 60th St W with a large compacted gravel lot facing busy Highway 16. Traffic count is 32,600 VPD This is a Sub Lease, current Tenant has certain non negotiable requests! (id:43042)
3135 Green Brook Road
Regina, Saskatchewan
Are you searching for a custom-built home without the hassle of additional work? This 1,576sqf 2-storey gem boasts a distinctive acrylic stucco exterior, expansive windows, and an impressive roofline. The welcoming front step sets the tone for what lies beyond. Step inside to a foyer that seamlessly flows into an open plan. The large living room extends into a dining area, perfect for entertaining or cozy dinners. From the moment you enter, the stunning kitchen design captivates with its waterfall island, gold fixtures, and exquisite backsplash. This kitchen is truly a dream. Adjacent to the kitchen is a butler's pantry, ideal for all your storage needs. Convenience is key with a side entrance leading to a mudroom and a powder room. Ascend to the upper level to find the primary retreat featuring a w/i closet and a beautifully designed ensuite. The two additional bedrooms are generously sized, perfect for accommodating all types of furniture. This level is completed by a stylish 4-pc bath and a laundry area, adding convenience to luxury. The massive rec room downstairs offers endless possibilities – from hosting game nights and movie marathons to setting up a home gym. The fourth bedroom, with its ample space and large closet, is versatile for various uses, while the basement bathroom adds extra convenience. This area is perfect for entertaining or providing a comfortable space for guests on extended stays. The yard is perfectly sized, featuring a patio, deck, and garden boxes – an ideal space for relaxation and outdoor activities. The oversized double garage is a standout feature, fully insulated, heated, and wired with 110 and 220, making it perfect for keeping your car warm in the winter or storing your toys This home is not only move-in ready but also a wise investment, saving you time and money compared to new spec builds. With all the extras and. upgrades that make it truly unique, this custom home is a rare find. Don’t miss out on this exceptional property! (id:43042)
270 Browning Street
Southey, Saskatchewan
Welcome to 270 Browning Street, located 30 minutes north of Regina in the quiet town of Southey! This 896 sq. ft. 3 bedroom, 2 bathroom fully finished bungalow is situated steps away from Robert Southey School and the many amenities located on Main Street. Upon entering the main floor, you'll be greeted with a spacious kitchen/dining area, large living room, 2 bedrooms and a 4 piece bathroom. The basement is fully developed with a living room, 3 piece bathroom, laundry area, bedroom (window doesn't meet egress) & kitchen, which includes a fridge & stove. Completing the home is a sizeable landscaped backyard with a concrete patio area that is the perfect space to enjoy a summer evening. The exterior of the home including the siding, soffit, fascia, eaves and shingles along with the electrical panel were upgraded approximately 2-3 years ago. Southey has a K-12 school, drug store, CO-OP grocery store, restaurants, hotel, hardware store, curling and skating rinks. Don't miss out on this great opportunity. (id:43042)
8 101 Neis Access Road
Emma Lake, Saskatchewan
Luxurious 2 storey residence in the esteemed gated community of Laurel Green Estates in Emma Lake. This exquisite property offers 1,625 sq/ft, 5 bedrooms, 4 bathrooms, and a 24 X 26 detached garage. Upon walking in you will find a sophisticated and open-concept great room with vaulted ceilings, hardwood flooring, large windows and a natural gas fireplace with beautiful surround finished all the way to the ceiling. The sleek white kitchen is a modern masterpiece, featuring quartz countertops, ceramic backsplash, stainless steel appliances, soft-close cabinets, and a spacious island, ideal for meal preparation, casual dining or hosting for family holidays. Finishing off the main floor is the impressive primary bedroom which offers a spacious walk-in closet and 5-piece ensuite with in-floor heat. The 2nd level consists of 2 sizeable bedrooms and a full bathroom also with in-floor heat. The fully finished basement boasts a recreation room, 2 remaining bedrooms, a full bath, laundry room with ample storage and a utility room. Moving outside, you’ll find the deck with a natural gas BBQ hook-up and access to the fenced area of the yard. A few notable features include central vac, air exchanger, sump pump, HE N/G furnace and on-demand hot water heater and an exclusive parking spot in a secure compound for additional storage needs. Enjoy the peace of living at the lake while enjoying the luxury and convenience this beautiful home offers, this is a must see! (id:43042)


