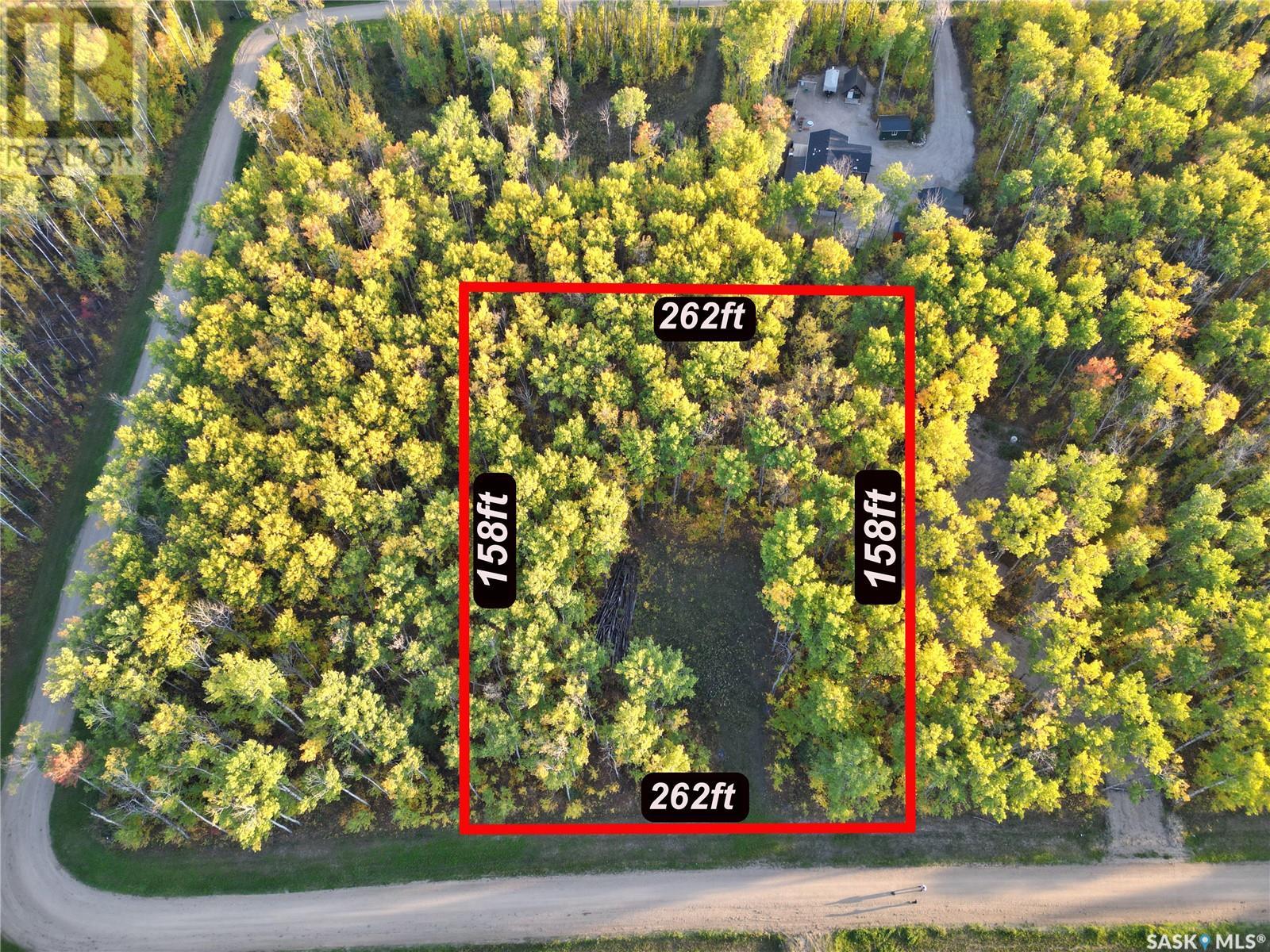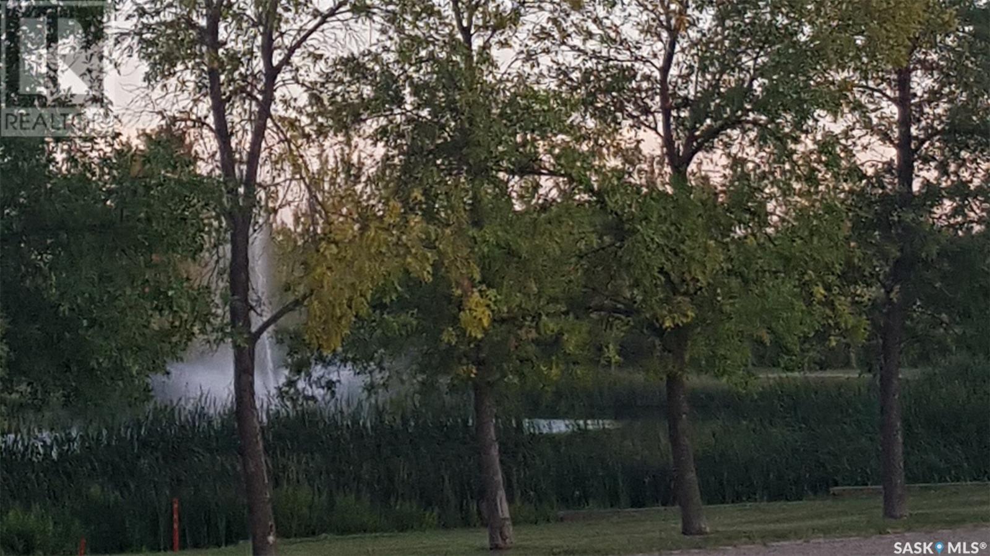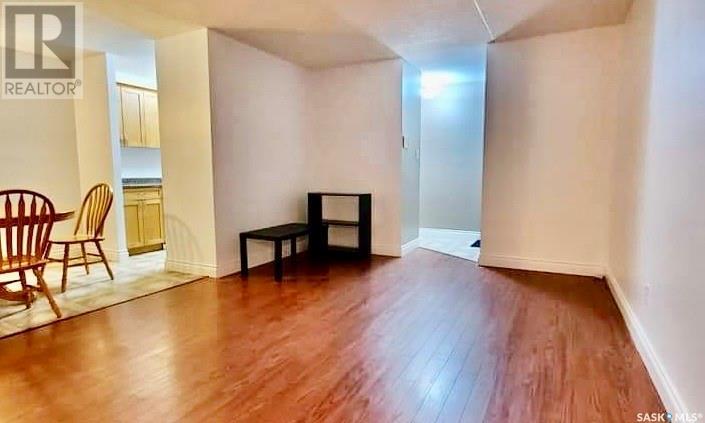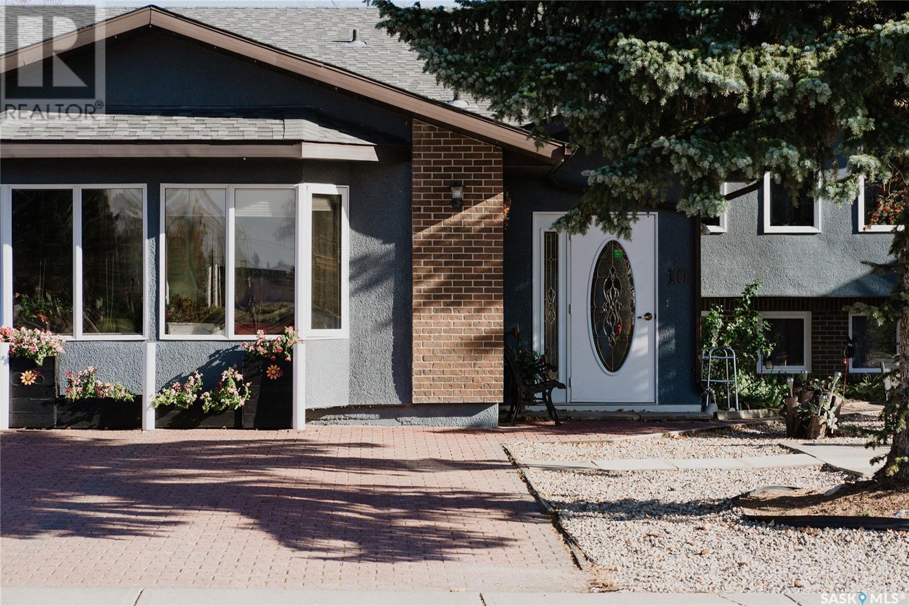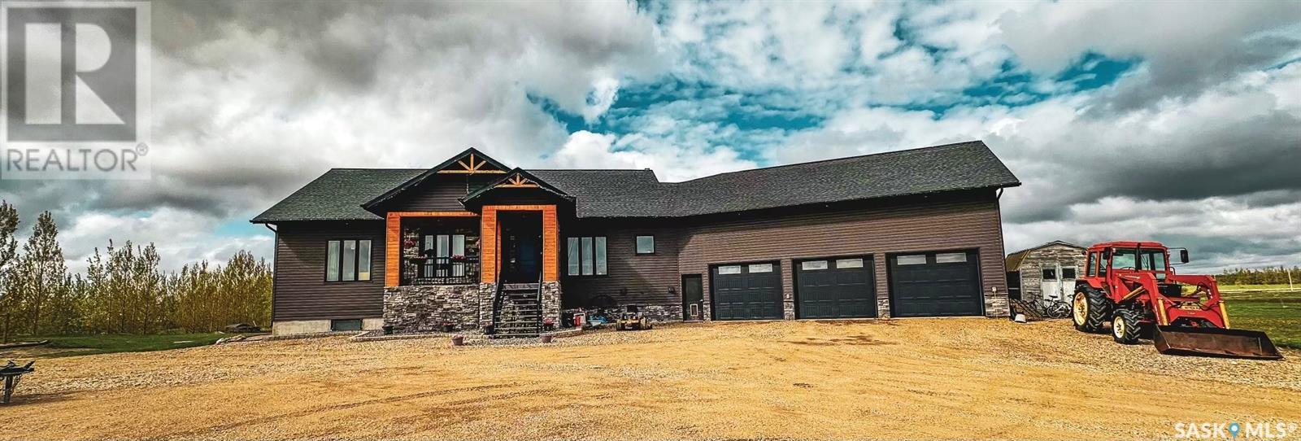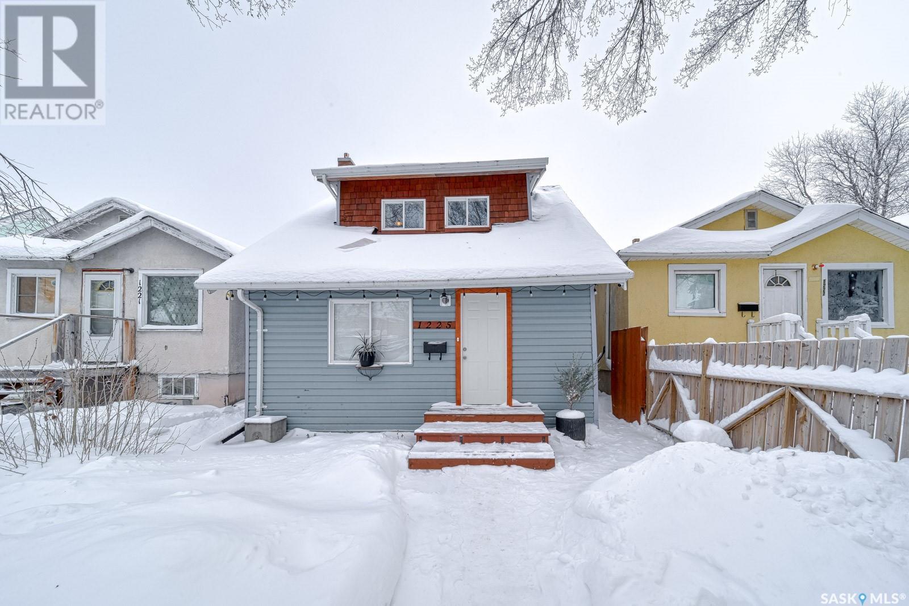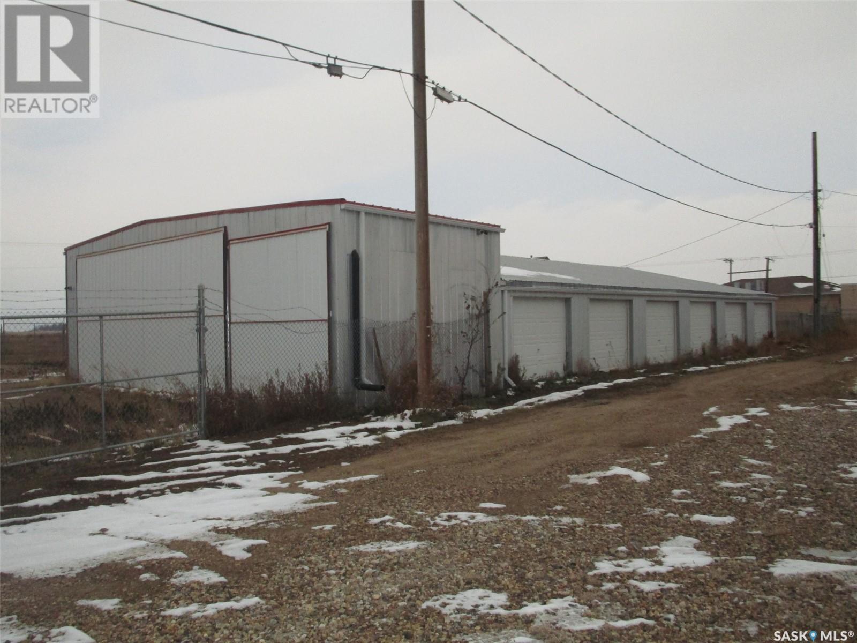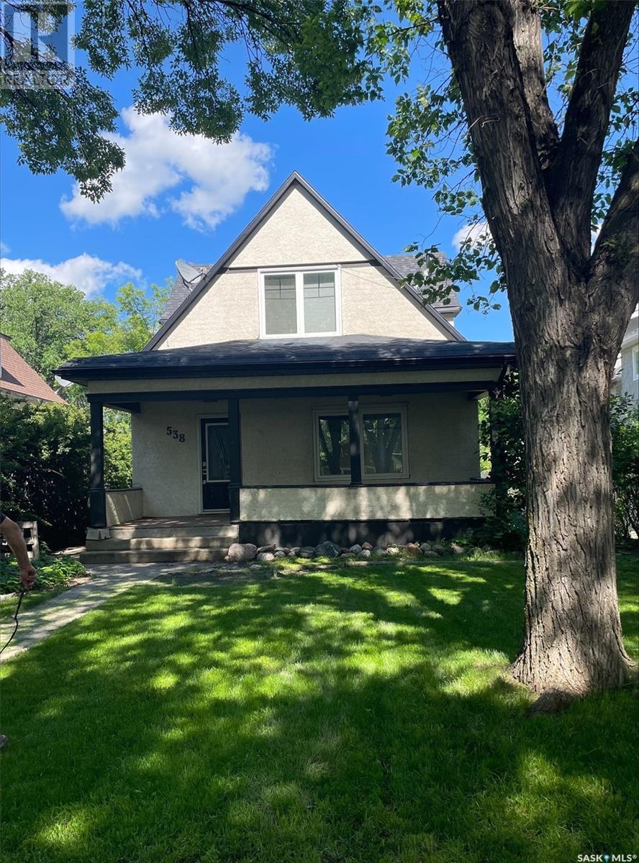714 3rd Street E
Meadow Lake, Saskatchewan
This 4 bedroom bungalow is situated on a double lot and features an open kitchen/living room with separate dining room, 4pc bath, and primary bedroom on the main level. The basement hosts the 3 other bedrooms along with laundry room. Outside you will find a partially fenced side and back yard along with a 24' x 26' garage. This property is located just a half a block from Lakeview Elementary School. (id:43042)
10 Acres Se Of Meadow Lake
Meadow Lake Rm No.588, Saskatchewan
This beautiful acreage is located just 24 minutes south east of Meadow Lake on 10 acres in the Cabana district. Main floor features a spacious kitchen and dining room, cozy living room, 3 bedrooms, and 4 pc bath. In the basement you will enjoy the warmth of the wood fireplace in the family room, plus one more bedroom, 3 pc bath, and plenty of storage space. Updates include new windows approx. 2018, Furnace replaced in 2016, new roof and eaves in 2020. They yard is beautifully landscaped and if you enjoy sitting outside but don't like the bugs then you will love the 13.7' x 17' screened in deck. This property also comes with a 572 sq' ft' 2 bedroom, 1 bath cabin. The 50' x 80' Quonset will give you all the room you need to store your RV, boat, ATV, farm equipment, etc. (id:43042)
Sunnyside Grove Estates Lot 4
Paddockwood Rm No. 520, Saskatchewan
Serene Lakeland treed lot location serviced with power and N/G. Looking for a perfect place to build your Lakeland getaway? Look no further than the Sunnyside Grove Estates subdivision. Just a few minute drive away from the Emma Lake Golf course in quiet subdivision just off highway 263, this .95 acre parcel can give you the feeling of being in the boreal forest with the accessibility and services of modern living. Call now your favorite Realtor as this property won't be around for long! (id:43042)
304 Froude Street
Stoughton, Saskatchewan
Serviced Vacant Residential Lot in Stoughton Sk. Great views of Taylor Park. Utilities to Property Line. (id:43042)
12 47 Centennial Street
Regina, Saskatchewan
This well-kept 2-bedroom condo offers a strong investment opportunity with positive cash flow, making it an ideal choice for investors. Located just a short walk from the University, the property is perfectly situated to attract students or professionals seeking convenience and comfort. The bright, open living and dining areas feature upgraded windows that allow plenty of natural light. The kitchen is equipped with modern maple cabinetry, full appliances—including a built-in dishwasher—and offers ample space for cooking and entertaining. Both bedrooms are spacious, with newer windows, laminate flooring, high-profile baseboards, and double closets for added storage. The fully updated bathroom includes a new soaker tub, maple vanity, stylish lighting, and modern fixtures. With a solid rental history, upgrades throughout, and the potential for consistent returns, this condo represents an excellent investment in a high-demand area. (id:43042)
826 H Avenue N
Saskatoon, Saskatchewan
Infill opportunity awaits! Vacant lot available. Lot is 25.11 x 128.11. Measurements taken from ISC. Build with confidence with this lot located in the heart of Caswell Hill. Located 2 blocks from Ashworth Holmes Park. Beautiful mature trees, quiet location and R2 zoning. Ready to be built on immediately with a large financial advantage... NO demolish costs of a existing home. Back ally access allows for double detached garage. West facing, rectangular giving option for single dwelling two story home, bi-level or bungalow plan. R2 zoning gives option to have a LEGAL suite. Very close to Mayfair Pool, Caswell Hill School, downtown, bus routes and amenities. Use your imagination and explore your opportunities now. (id:43042)
10 Barnes Crescent
Humboldt, Saskatchewan
Are you looking to add something amazing to your assets under management? Do not miss out on this large, beautifully upgraded Bi-level revenue generating property located on a quiet crescent (approximate potential income of 300,000/year). This home has 8 bedrooms and 4 bathrooms with a capacity of 10 residents (the building is approved for two family/couple rooms that are included in this floor plan). Renovations done include an open concept kitchen/dining/living, all four bathrooms are elegantly redone, all new laminate flooring throughout the home, new light fixtures and added pot lighting, a newer 4 boiler, all new energy efficient appliances and the shingles were also redone recently. On the main floor there are 6 bedrooms and 3 bathrooms, a large living room that is adjoining the kitchen. The basement has 2 more bedrooms, a bathroom, a spacious family room, a laundry room, and suitably sized storage. Some of the other great features of this home include a 200 sq foot covered deck with an accessible ramp, new air conditioner, partial in-floor heating, a separate basement entrance, double interlocking brick driveway, fenced backyard, tree/shrubs, garden area, and shed included and an underground sprinkler system. Call your favorite realtor to view today! (id:43042)
Yorkton Galli Acreage
Orkney Rm No. 244, Saskatchewan
Attention all acreage seekers: this dream home has just over 5 acres and is located just 2km south of Yorkton! This custom-built 5-bedroom bungalow sits on a spacious 5.17-acre lot and offers the perfect blend of luxury and practicality. From the moment you enter the grand foyer, you will be impressed by the wood vaulted ceiling and a wall of windows that floods this open-concept home with natural light that opens into a screened-in 14x20 deck perfect for entertaining with a natural gas BBQ and deck heater hook up. The floor-to-ceiling stone fireplace in the living room with surround sound on the main floor overlooks the kitchen/dining area with a two-way walk-in pantry coming off the laundry and mudroom. If you have children's bedrooms are a dream! The pirate bedroom features a two-level layout with a sleeping area built in. The princess bedroom is custom-made, even with “princess paint”! The master bedroom features an ensuite with a soaker tub, shower, and walk-in closet. This triple-car garage is 16 ft high, 220 volts, fully heated, insulated and an abundance of 2nd-level storage of 40x4.5. The ICF basement offers a large rec room, gym/games room that could be converted into a sixth bedroom if needed.The utility room has an entrance from the garage to drop off equipment or carry anything to the lower level. The landscaped yard has beautiful Poplars, Willows and includes a drainage ditch to minimize water around the property with full grass and mature fruit trees. Outdoor amenities feature a custom-designed playground, a fenced above-ground pool area, and a unique grain bin gazebo firepit! The water to the acreage is on Yorkville, Melville RO water. Up to eight people live in the home during the winter season, and the gas average is $290/month, the power is $200, and the water is $90/month and hot water on demand is perfect for this home. There is a weeping tile system with a sump pump. Don't miss out on the dream home, only minutes from all the city amenities. (id:43042)
1225 Wascana Street
Regina, Saskatchewan
Welcome to 1225 Wascana St… This 3 bedroom , 2 bathroom, 1070sqft home has been completely remodeled top to bottom making this home perfect for first time home Buyer, small family or revenue property. Convenient location near Pasqua Hospital and Lewvan Drive. Noteable items include new shingles and eaves, power mast, 100amp electrical panel, wiring, plumbing, kitchen, cabinetry and countertops. Exterior and interior doors, windows, flooring and finishes. The basement foundation is concrete and has been previously braced and pony wall poured. This solid home is ready for new owners and their personal touches.! Please contact a real estate professional for more information or for a private viewing! (id:43042)
114 7th Avenue W
Gravelbourg, Saskatchewan
Located in Gravelbourg, SK. Opportunity to buy low maintenance LARGE Storage Warehouses to rent out or use yourself. Large spaces with ceiling to floor overhead doors with keyed locks. Mini storage units complete each warehouse for individual rentals. There is a 1968 Quonset 20 x 40 as well. Storage units were built in 2002 and 2008. The compound is enclosed with fence on three sides, with the warehouse making up the 4th side. Sold as is. (id:43042)
538 1st Street E
Shaunavon, Saskatchewan
Fabulous character home on a shady Shaunavon street. This 4 bedroom home has all the space and comfort for the family. Lots of recent renovations have happened here and a must see. The main floor has the living room open to the dining space and over to the kitchen. There is lots of storage space and a handy 2 pc bath off the back door. upstairs there is three good sized bedrooms and another 3-pc bath that has in-floor heat. The basement is developed with another bedroom and rec room space. Book an appointment to view today! (id:43042)
116 Churchill Avenue
Coronach, Saskatchewan
Move-in Ready, Pristine, Finely Updated at 116 Churchill Ave., Coronach, Saskatchewan. This cozy 1975 home features a nice deck on the east side that wraps around part of the north side, three bedrooms on the main floor and a 4-pc bath. One of the bedrooms on the main floor is being used as a laundry room for convenience. As you step into the large kitchen with custom oak cabinets you’ll notice that there are lots of windows for natural light. It’s a semi-open concept of kitchen, dining and hardwood living room. The basement has a cozy family room, a storage room, a den, a 3pc- bath and a large utility room. This property has the convenience of central air. This home has an oversized single garage for working in. Inclusions are Fridge, stove, washer, dryer, garage door opener/controls, window treatment, dishwasher(B.I.), Microwave and RO System. The house and the garage has vinyl siding and the furnace has been upgraded to high efficiency. The yard is fenced and convenient if you have children or have a pet. This could be your affordable dream home so you would not want to miss this gem. Schedule your a showing at your convenience. (id:43042)




