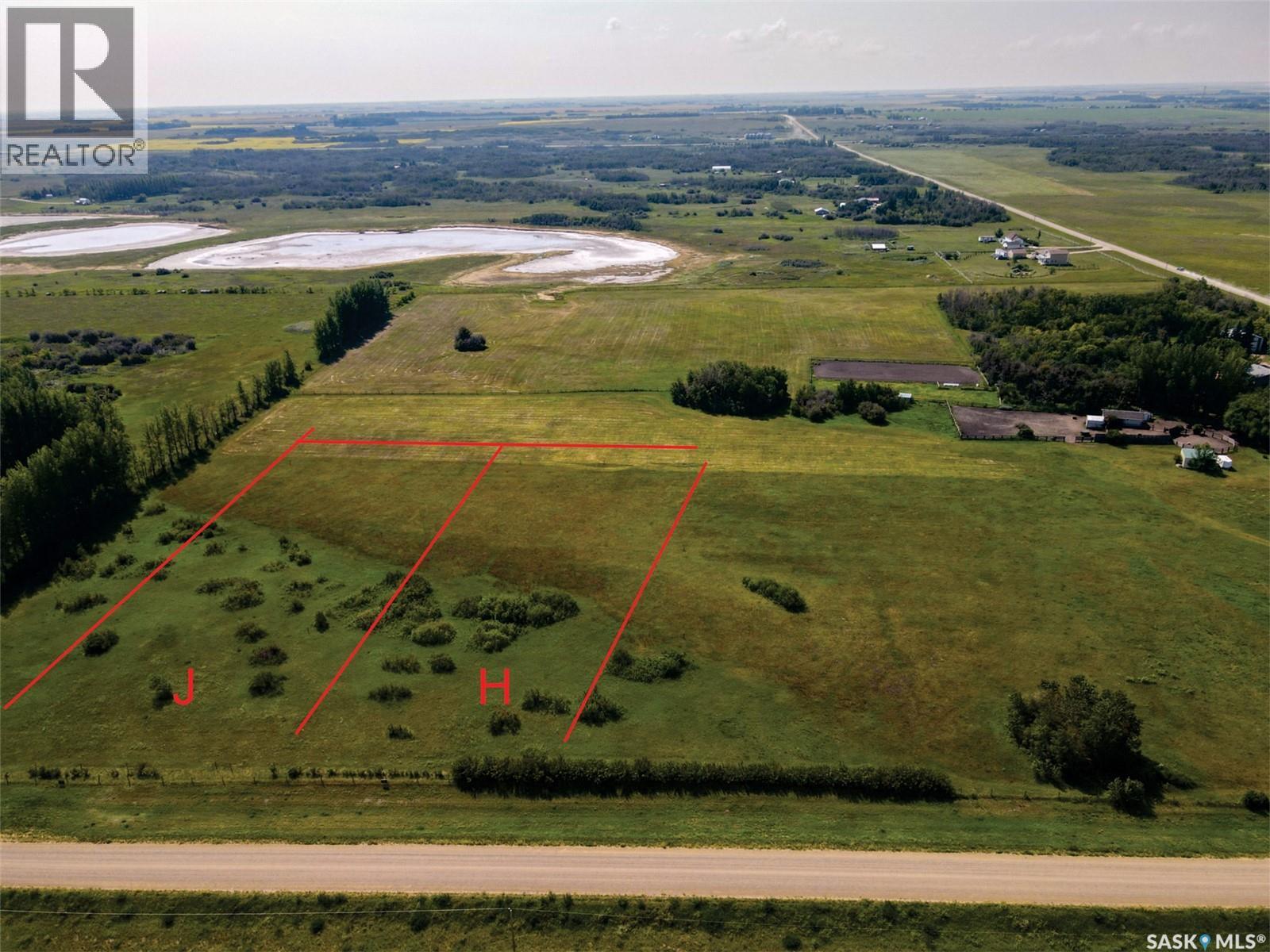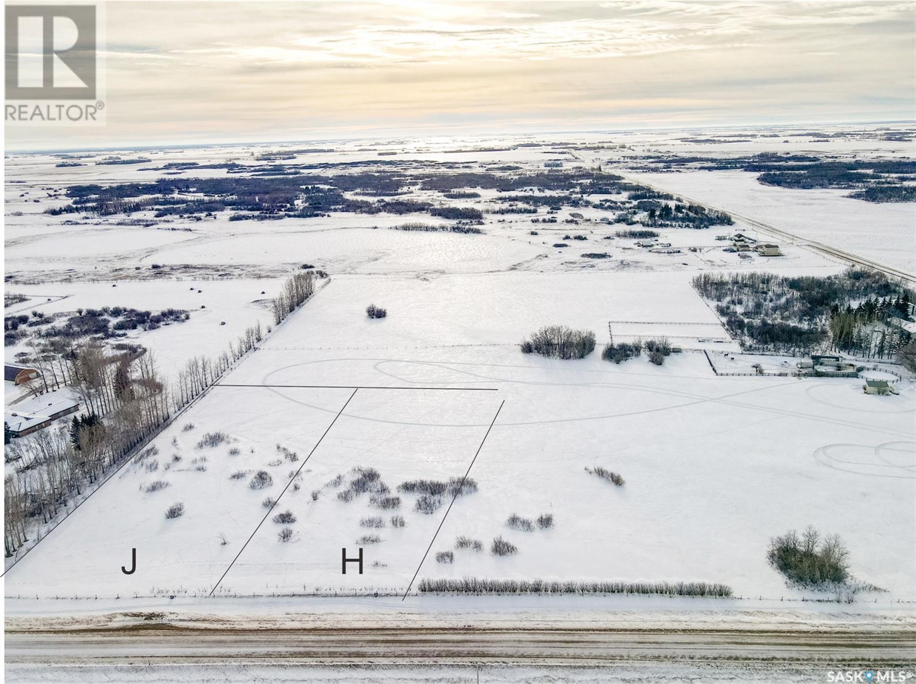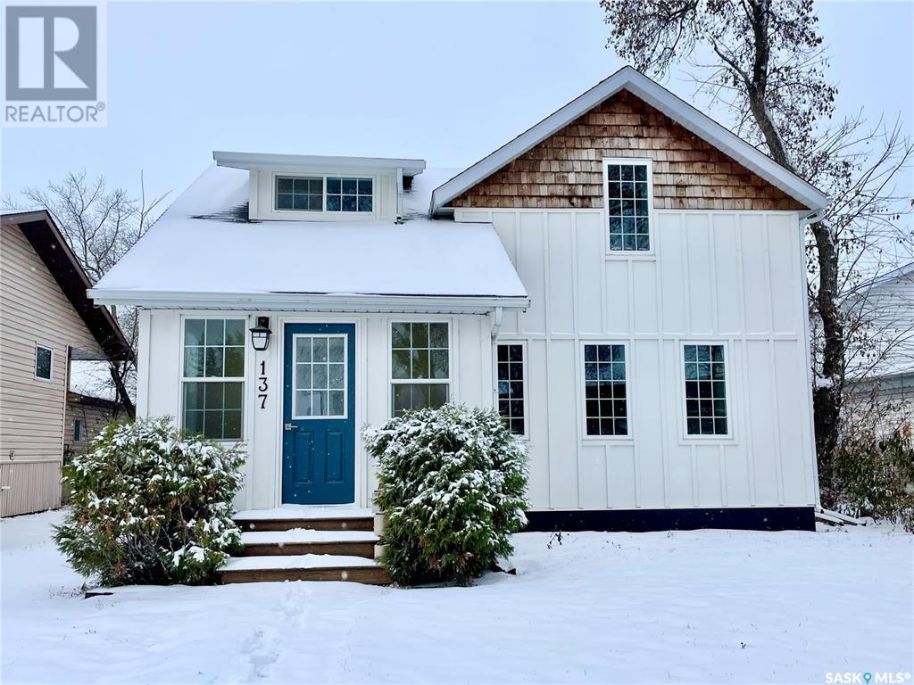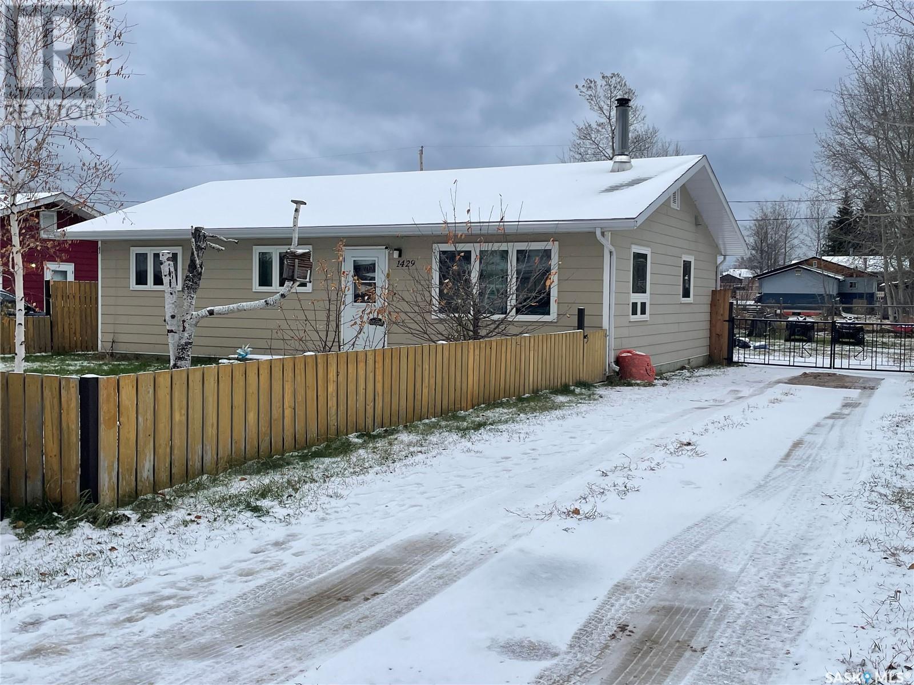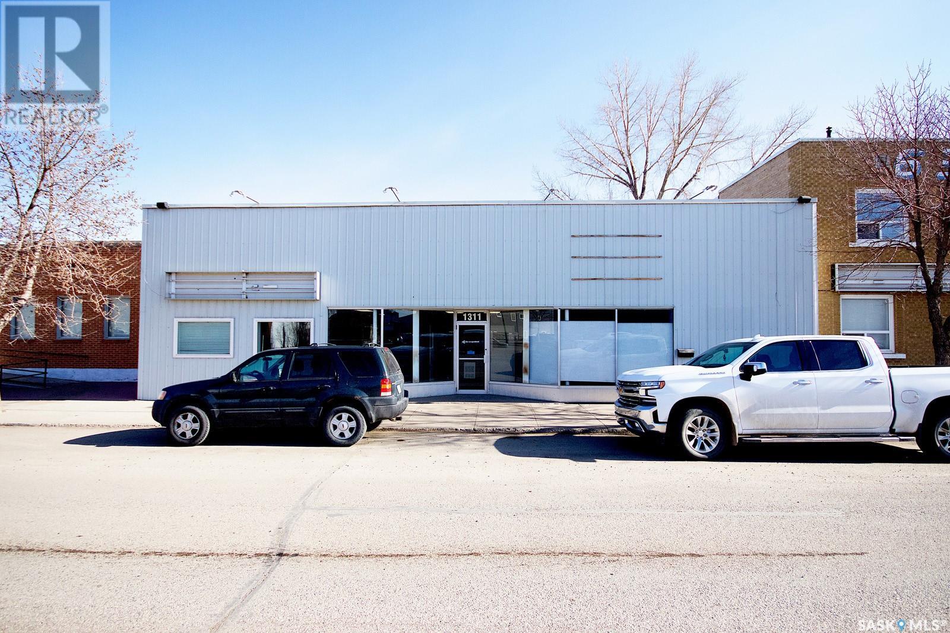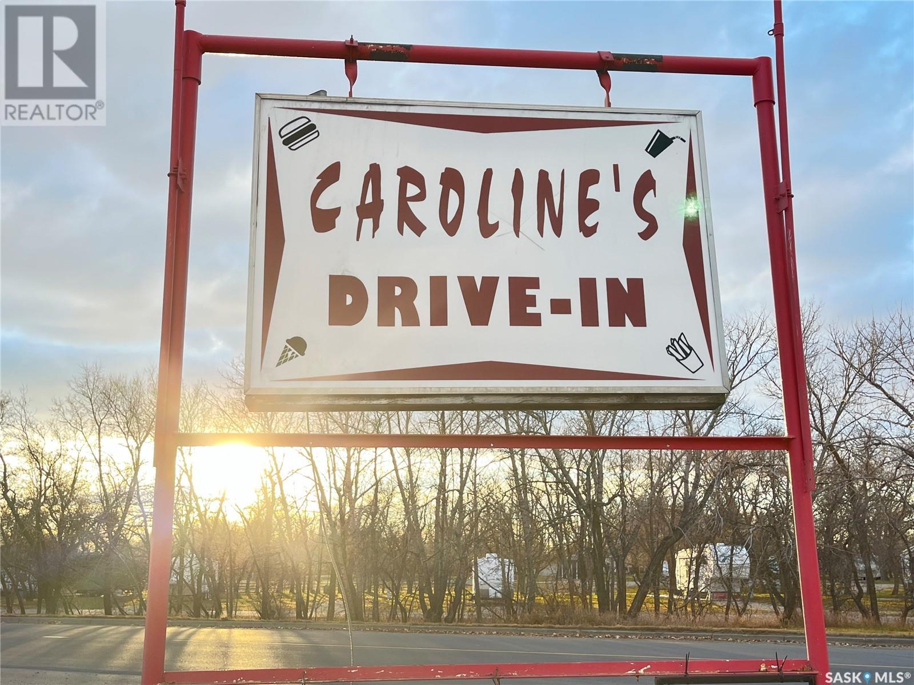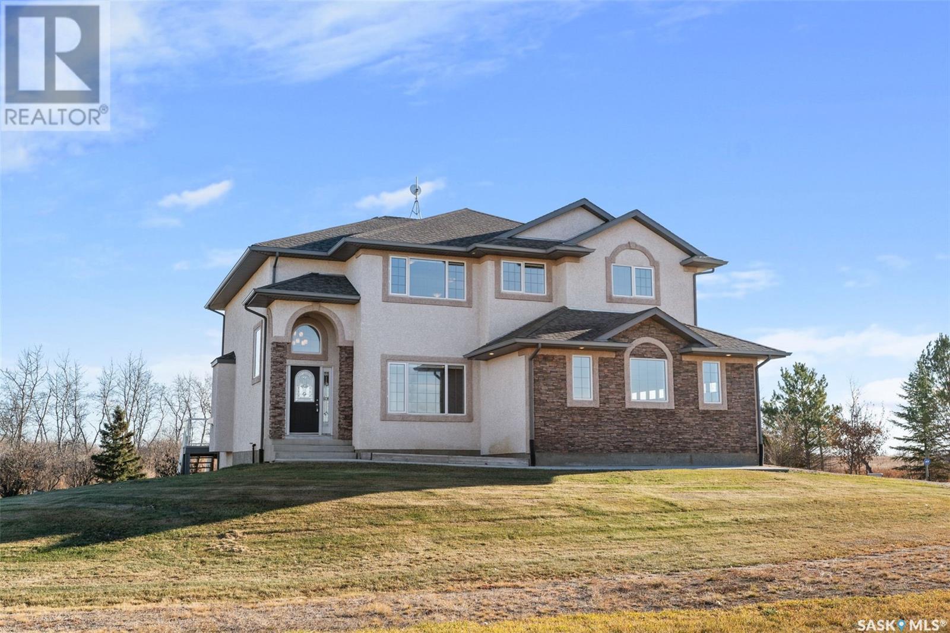414 2nd Avenue
Spy Hill, Saskatchewan
Attention first time home buyers looking for the ideal place to start in the friendly family orientated community of Spy Hill. Located at 414 2ND Avenue Spy Hill within a short commute to Mosaic and Nutrien Potash Mines is the complete package with incredible value offering a cozy 4 bedroom 2 bathroom home, double garage and numerous sheds situated on a large double corner lot. Built in 1964 the 936 square foot bungalow has an incredible layout with an open kithchen/dining room that leads to the living room with a large picture window. 3 of the 4 bedrooms are located on the main floor as well as a 4 piece bathroom. The basement has a large recreational area, laundry in the utility room, the 4th bedroom and a 2 piece bathroom. The enclosed porch area is perfect for relaxing and entertaining out of the elements. The 28X26 double garage/workshop is a huge bonus to the property. Numerous sheds and outbuildings are included. The meticulously maintained grounds show pride of ownership with beautiful tress and shurbs. Past updates include shingles, most windows, hot water tank, siding. All appliances are included. Call today to book your own private tour. (id:43042)
Isle Acreage 2.5 H
Vanscoy Rm No. 345, Saskatchewan
Welcome to your oasis just 13 minutes from Saskatoon with an elevated view of land for your dream home. This residential acreage is the perfect distance from the main amenities in Saskatoon and is only 3 minutes of gravel to your entrance. With two main options out of the City you can choose the #14 west and turn North on Range Road 3074 or drive straight up Township Road 370 for 13 minutes to home. This acreage is set a little higher so the view of the neighbouring land is spectacular. Imagine a walkout basement and 2.5 acres for privacy. (id:43042)
Isle Acreage 2.5 J
Vanscoy Rm No. 345, Saskatchewan
Welcome to your oasis just 13 minutes from Saskatoon with an elevated view of land for your dream home. This residential acreage is the perfect distance from the main amenities in Saskatoon and is only 3 minutes of gravel to your entrance. With two main options out of the City you can choose the #14 west and turn North on Range Road 3074 or drive straight up Township Road 370 for 13 minutes to home. This acreage is set a little higher so the view of the neighbouring land is spectacular. Imagine a walkout basement and 2.5 acres for privacy. (id:43042)
8 555 Dielschneider Road
Melville, Saskatchewan
Welcome to #8 - 555 Dielschneider Rd in Melville, SK, where comfort & functionality come together in this 2008 modular home. The current lot rent is $475/m which includes water/sewer/garbage and recycling use. 1,216 sq. ft. of one-level living-this home is designed for ease & convenience. The layout is perfect for a range of lifestyles, with an open-concept design that connects the kitchen, dining, & living areas seamlessly. The kitchen is great for anyone who loves to cook or entertain, with ample counter/cupboard space, a powered island, walk-in pantry, & modern appliances, including built-in dishwasher, microwave hood fan, fridge, & stove. Adjacent to the kitchen, the living room feels bright & welcoming, enhanced by a new window added in 2019 & updated laminate flooring in 2015. The spacious primary suite offers a walk-in closet and an ensuite bathroom with a walk-in shower. Two additional bedrooms are located at the opposite end of the home, one is currently used as an office. A 4-piece bathroom serves this side of the house, providing convenience & functionality for family or guests. The mudroom prioritizes practicality. It includes laundry hookups, storage space, & room for a small freezer. Step outside to a west-facing deck (12.5 x 16), ideal for relaxing. Motion-activated lights, added in 2022, illuminate both the front & back steps for added safety. The fenced yard includes 3 raised garden beds, a garden shed, & plenty of green space. Recent updates bring a modern touch, including vinyl plank flooring in the kitchen (October 2024), a new ceiling fan and laminate flooring in the primary bedroom (2021), & a stylish light fixture in the kitchen (2023). The two-car garage, equipped with power openers, completes this move-in-ready package. This property offers all the comforts of home with thoughtful upgrades & features to enhance your lifestyle including central air conditioning! Make this house your home and enjoy the ease of one-level living! (id:43042)
137 1st Street W
Carrot River, Saskatchewan
Are you looking for something spacious and updated? Take a look at 137 1st Street W, Carrot River! This completely refinished character home has a lot of charm! This house features 4 bedrooms, 2 bathrooms, and a total of 1708 sqft. When you first come in, you will be welcomed into the large side entrance/mudroom or the dreamy front entry/sun porch. The living room is spacious and has multiple windows. The kitchen is impressive with its vaulted ceiling, ample cabinetry, soft-close doors/drawers, bamboo and laminate countertops. Off of the dining room, there are garden doors that lead onto the patio. There is a large room on the main level with two closets and access to the gorgeous main bathroom. If you prefer to make your primary bedroom upstairs, you can do that as well. There is a large room with a stunning en-suite with a five-foot glass shower. On this floor, there is two additional bedrooms. There are plenty of large, new windows to let the sunlight fill the house! This home features main floor laundry for an added bonus. There is a new High-efficiency furnace and a new power vent water heater. Everything inside and out has been redone! The exterior has added styrofoam insulation and is finished with board/batten Hardi-sidings day cedar shake gables which gives it great curb appeal. New sod has been added in the front as well as paver sidewalks and a back patio. This property has back alley access with lots of room to build a garage. This property is close to both schools and all other town amenities. Book a showing today! (id:43042)
1429 Morin Avenue
Buffalo Narrows, Saskatchewan
Check out this 1,064 sq. ft. bungalow that was built in 2013 and is located in the northern village of Buffalo Narrows. It features 3 bedrooms with 4pc bath and laundry. Open concept kitchen, dining and living room. You will love the warmth from the fireplace in the living room. The crawl space is 4ft and insulated. It sits on a 66' x 150' fully fenced lot with a lake view. Buffalo Narrows borders Churchill Lake and Little Peter Pond Lake and has easy access to Big Peter Pond Lake. It is a great recreational community including fishing, hunting, boating, swimming, camping, sightseeing, touring, snowmobiling, skiing etc. (id:43042)
2441 6th Avenue E
Prince Albert, Saskatchewan
Prime building lot on 6th Avenue East. Currently zoned R3. Buyer to determine use with City of Prince Albert, Huge 2 1/2 lots with frontage of over 90'! Lot is Sold As Is with Buyer to do their own due diligence. Call today for more information on this rare opportunity. (id:43042)
1311 4th Street
Estevan, Saskatchewan
HERE IS AN AMAZING BUILDING IN THE HEART OF DOWNTOWN ESTEVAN! Coming in at 7320 square feet, this building is currently divided into three different spaces. The west side features an appealing 2335 square ft office arrangement with a number for offices, bathrooms, Kitchenette/breakroom board room and large reception area. The east side has been converted into a 1270 square foot retail setting with an open floor plan. The remaining square footage is an abundance of warehouse space. The warehouse space features overhead doors. Ceiling heights are 12 feet at centre and is completely wheelchair accessible. This is your chance to own one of the biggest buildings in the downtown area. It is the perfect spot for children's activity centre, gaming centre, retail space, office space, bakery, deli, meat shop etc. The options are endless. The City of Estevan offers many incentives for new businesses coming to the area, including storefront facade grants and tax exemption for new or growing businesses. All information can be found at https://estevaneconomicdevelopment.ca/# (id:43042)
Keg Lake Block 101 Lot 14
Canwood Rm No. 494, Saskatchewan
Natural forests and progressive land elevation make Eagle Ridge Development the perfect spot for creative architecture! At Eagle Ridge Development each lot is a minimum of 1.2 acres in size, which makes them all large enough to allow for private, spacious yards surrounded by trees and gardens. Property styles can vary from lakefront to hilltop with many lots enjoying an amazing view of the sun setting over Keg Lake. One great advantage of this changing elevation is the wide range of design opportunities available to make a home or cabin distinctly yours - basement walk-outs, multi-level decks or staircases with tiered landings leading down to the lake - choices are only limited to your imagination! (id:43042)
106 Main Street
Kelliher, Saskatchewan
This cute two bedroom is waiting for it's new family. Well layed out floor plan and high ceilings. The lot has ample room for an addition or garage. Contact for more information. (id:43042)
2 Pacific Avenue
Maple Creek, Saskatchewan
Prime location for a new business. Previously a drive-thru diner, this was a very profitable business dictated by the good food and excellent location. Located on the 21 Highway across the street from Maple Creek's popular Willowbend RV Campground, this business, in its prime, served breakfast in the morning to locals and campers alike then moved on to burgers and ice cream in the evening. Statistically over 300,000 folks drive this road every summer on their way to Cypress Hills Provincial Park so the traffic is there for your business to be an instant success. The building caught fire and the business is no longer in operation but the structure remains, after Service Master remediated the damage, its just waiting for your personal touch to get it back up and running. Seller provided some photos of the finished interior prior to the accident. Plumbed for 2 bathrooms this building has a vaulted ceiling design which just waiting for you to bring it back to life. Call today for a tour. (id:43042)
Brand Acreage
Corman Park Rm No. 344, Saskatchewan
This is the acreage you have been looking for! One of a kind absolutely gorgeous 5.35 Acre property with a custom built by “Prairie Lane Homes” 2 story walk-out home 3283 sq ft plus basement square footage. Surrounded by the "Chappell Marsh Conservation Area " This property has picturesque views in a very private setting. The home boasts high end finishes with an extremely functional open concept design. The dining room, kitchen, and living room have a great flow and have spectacular views of the backyard and pool area. An office or study room is conveniently located at the front entrance. You will find the main floor laundry / boot room off the garage entrance and a 2 piece bath. Head upstairs to find the primary bedroom with 5 pc ensuite & walk-in closet, 2 more large bedrooms, 4 pc bathroom with cheater doors to both bedrooms as well as a loft/ theatre area overlooking the front yard. The basement is a walk out that has been partially finished with 9ft ceilings, great windows, and roughed in for another 4 pc bath! The mechanical is all high efficiency with On Demand hot water and heat recovery system. The outside features a 33 ft X 10ft deep kidney shaped salt water pool (pool house with natural gas furnace & 125 amp service ) Waterfall feature, and 2 massive out buildings for storage or a small business. The brick quonset is 70ft X 35ft X 14ft tall, and the other is a wood framed structure that is 90ft X 60ft X 24ft tall. Bonus: Underground sprinklers surrounding the home. Located in the middle of a conservation area means no new developments! (id:43042)



