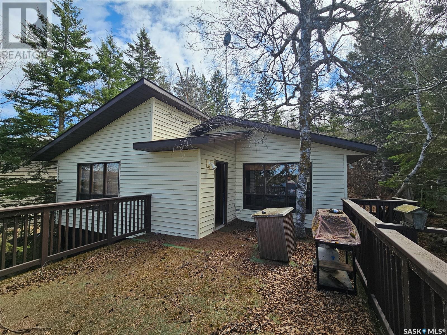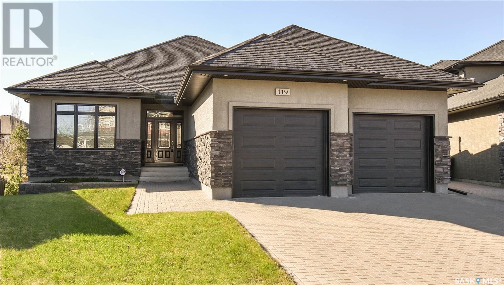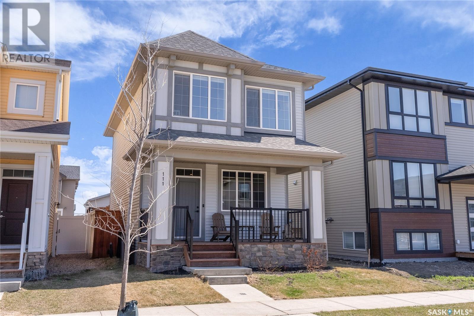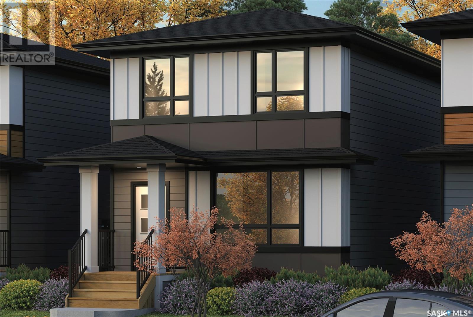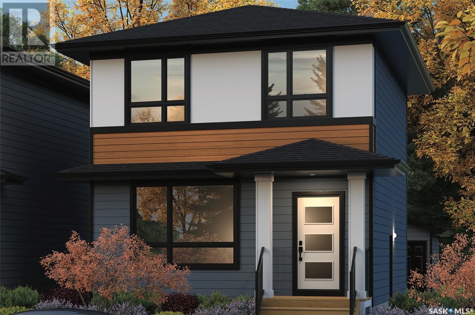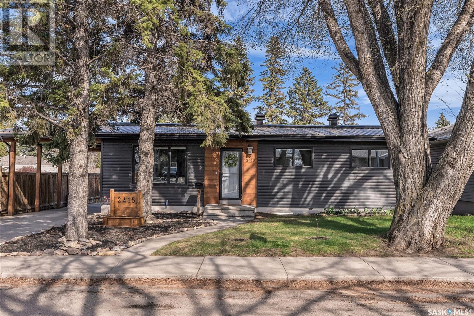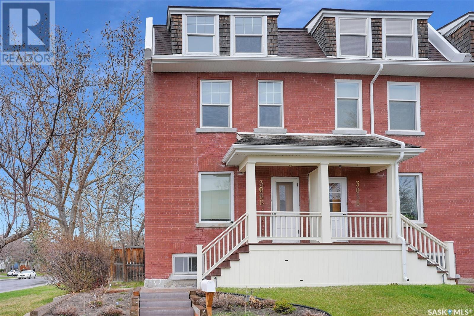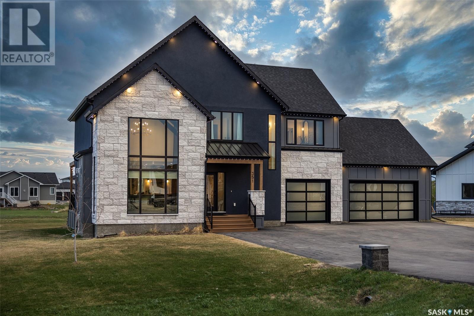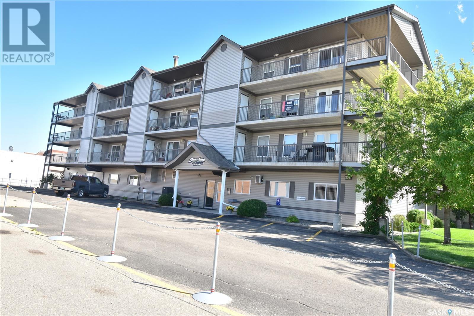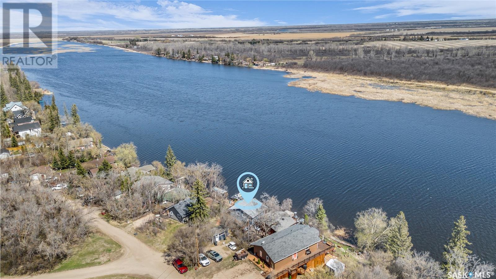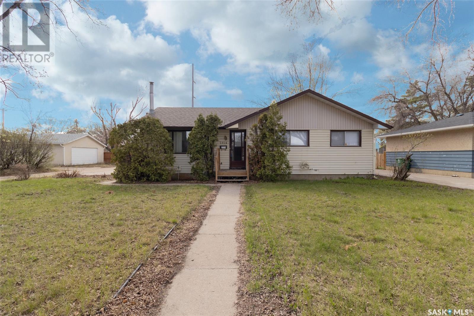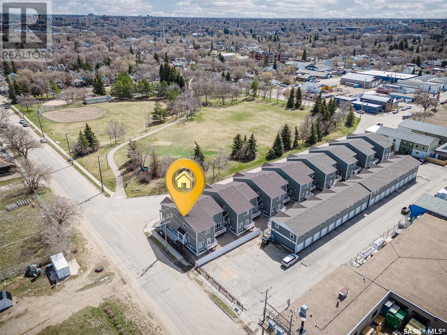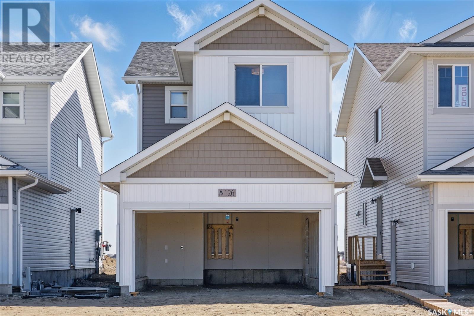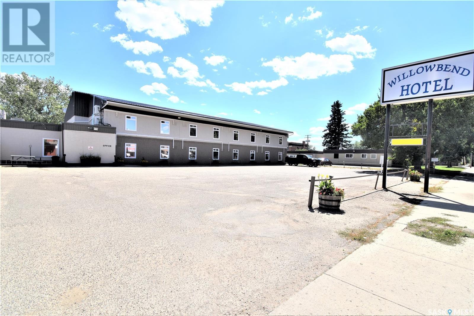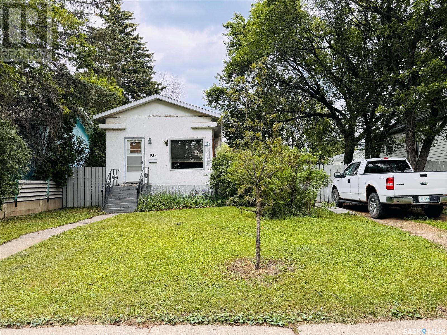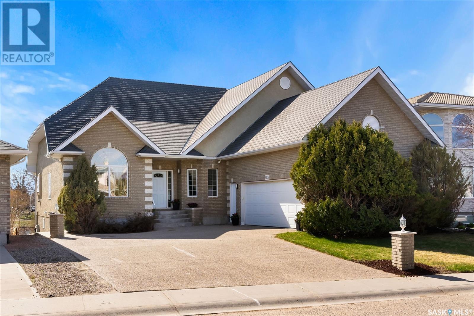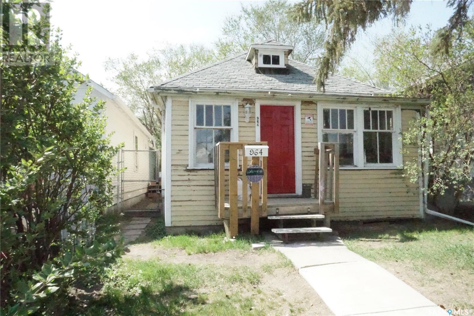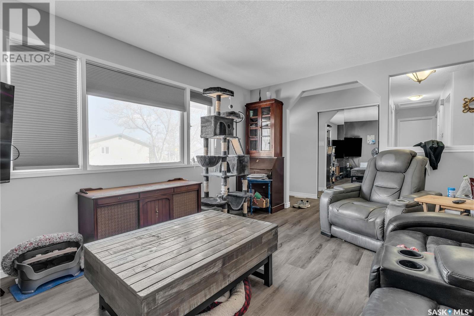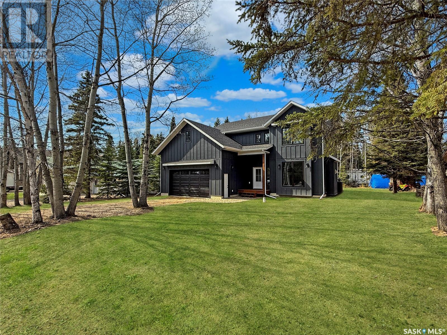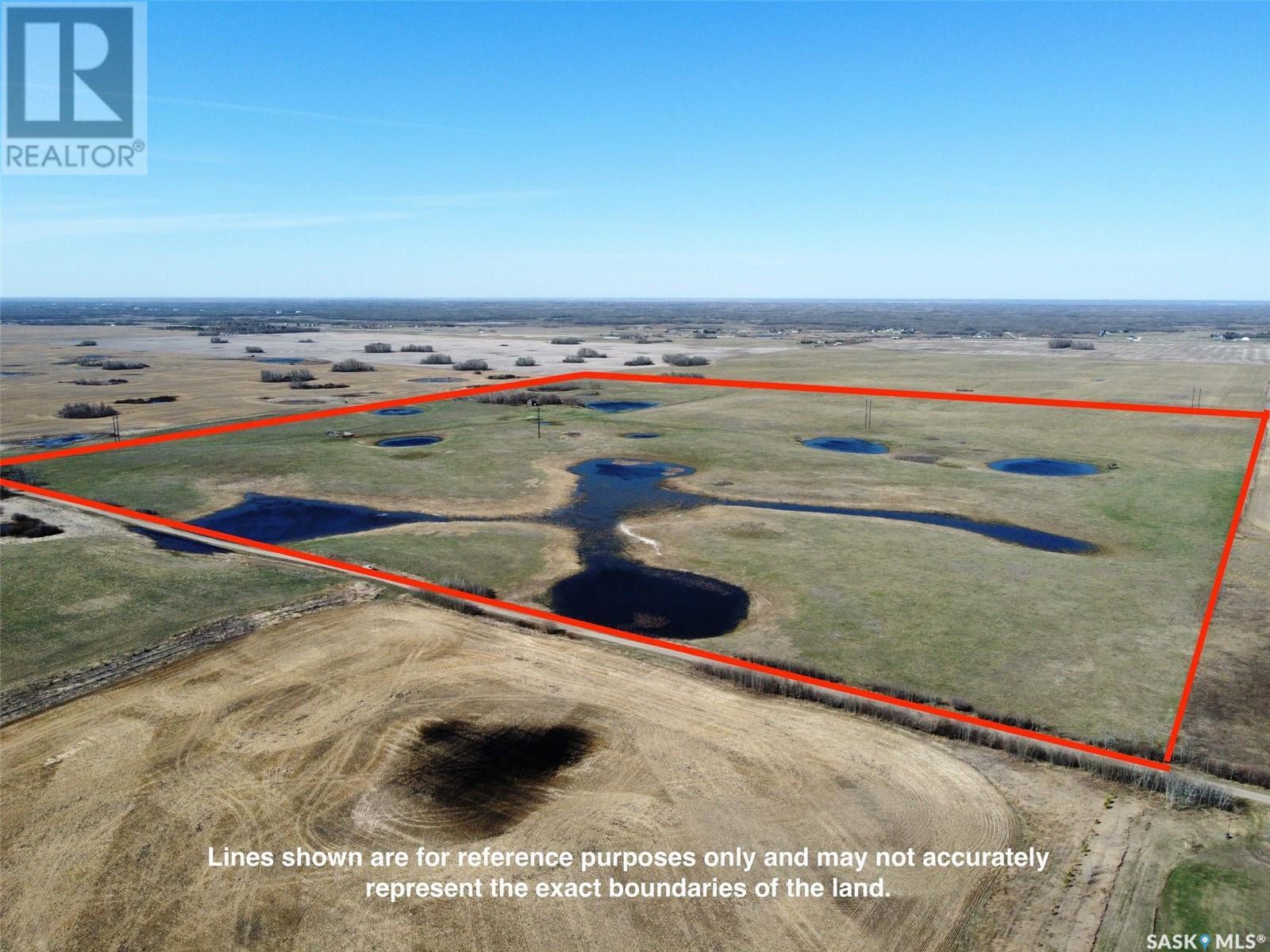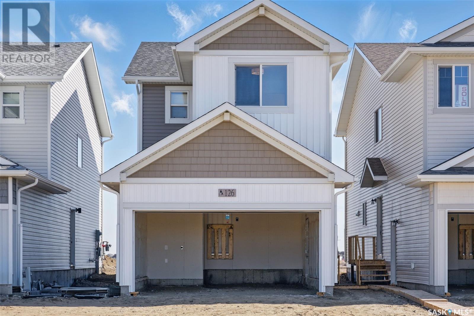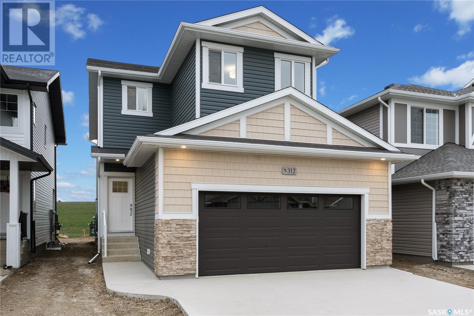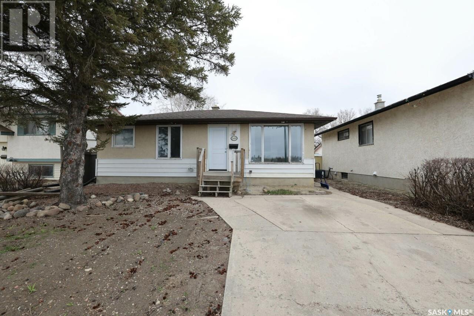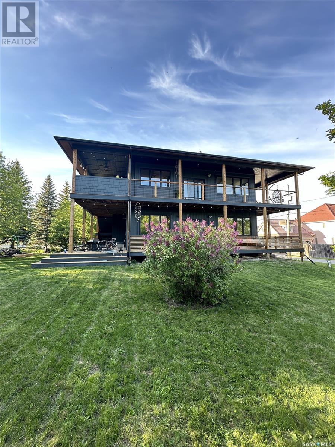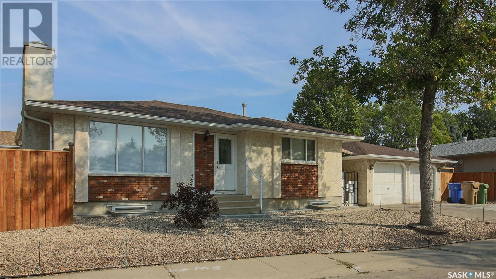5438 Mcclelland Drive
Regina, Saskatchewan
Welcome to this lovely, fully finished 2-storey home located in the desirable Harbour Landing neighbourhood. Built in 2016, this move-in ready property offers exceptional value with 4 bedrooms, 4 bathrooms, and a separate side entrance leading to a basement in-law suite — perfect for extended family or future suite potential. The main floor boasts a bright and spacious open-concept layout, ideal for modern living. The large living and dining areas flow seamlessly into the stylish kitchen, which features rich dark cabinetry, gleaming white quartz countertops, a classic white subway tile backsplash, undermount sink, corner pantry, and a full stainless steel appliance package. A convenient 2-piece guest bath and easy access to the fully fenced backyard and double detached garage complete this level. Upstairs, you’ll find a generous primary suite complete with a walk-in closet and a 4-piece ensuite bathroom. Two additional good-sized bedrooms, a full main bathroom, and a laundry area with stackable washer and dryer make this level perfect for family living. The professionally finished basement includes its own private entrance, a massive bedroom, a stylish 3-piece bathroom with an oversized tiled shower, and a large rec room with a dry bar—ready to be converted into a wet bar or kitchenette for a full suite setup. Another stackable washer/dryer unit adds even more convenience. This is an ideal opportunity for anyone seeking a spacious, turnkey home in one of Regina's most sought-after neighbourhoods. Don’t miss your chance to own this fabulous Harbour Landing gem—book your private showing today!... As per the Seller’s direction, all offers will be presented on 2025-05-10 at 11:00 AM (id:43042)
17 651 Dubois Crescent
Saskatoon, Saskatchewan
Discover modern living in this stylish, newly built (2024) three-story attached home at 651 Dubois Crescent #17, nestled in the desirable Brighton neighbourhood. This home offers 1,329 sq ft of living space with 3 bedrooms and 3 bathrooms. The property includes a 2-car attached garage. Close to parks, shops, and the future Brighton school, you do not want to miss the opportunity - contact your favourite agent for a showing! (id:43042)
Lot 2/ Blk 12 Nickorick Beach
Wakaw Lake, Saskatchewan
Escape to your own slice of paradise with this charming 2-bedroom, 1-bath lakefront cabin on beautiful Wakaw Lake. Nestled on a well-treed, private titled lot, this property offers peace, seclusion, and stunning views of the lake from a large elevated deck—perfect for enjoying your morning coffee or watching the sunset. The cabin is full of character, featuring vintage light fixtures that add a touch of timeless charm and a cozy, nostalgic feel throughout the space. A concrete driveway provides easy access, and the included boathouse means you’re ready to jump into lake life right away. Whether you're seeking a relaxing weekend getaway or a summer retreat for the family, this property delivers a unique opportunity to enjoy the beauty and tranquility of lakeside living. Don’t miss your chance to own this one-of-a-kind lakefront gem. (id:43042)
2179 Pasqua Street
Regina, Saskatchewan
Welcome to 2179 Pasqua Street in Cathedral neighborhood—a beautifully renovated 1,040 sq ft bungalow that effortlessly combines modern elegance with everyday comfort. From the moment you step inside, you’re greeted by an open-concept layout bathed in natural light from a large front window, highlighting the sophisticated design and thoughtful updates throughout. The spacious living room features an exposed overhead beam and new laminate flooring that flows seamlessly through the main level. The kitchen is a standout, showcasing crisp white cabinetry, quartz countertops, a tile backsplash, an eat-up island, and brand-new appliances, all included. Just off the kitchen, the dining area offers a welcoming space for gatherings. Three well-proportioned bedrooms and a stylish four-piece bathroom complete the main floor. Downstairs, the fully finished basement adds versatility with a generous recreation area, an additional bedroom, and another modern four-piece bathroom. Recent updates include new doors, trim, fresh paint, and durable flooring, ensuring a turnkey experience for the new homeowner. Outside, enjoy a fully fenced backyard with a patio—ideal for summer entertaining or quiet evenings under the stars. Located near schools, parks, and amenities, this home is a perfect blend of form and function, designed for modern living with a touch of timeless charm.... As per the Seller’s direction, all offers will be presented on 2025-05-08 at 7:00 PM (id:43042)
119 Fleming Crescent
Saskatoon, Saskatchewan
Welcome to this CUSTOM LEGACY BUILT home located at 119 Fleming Cres on a quiet cres in the desirable neighborhood of Willowgrove. This 2079 sqft walkout bungalow features 5 bedrooms, 4 baths, and backs onto green space and walking paths of Varley Park. Walking in, you are greeted with beautiful Maple Hardwood flooring & 10 ft ceilings, recessed lighting, and built-in surround sound. French door entry to formal dining room, open floor plan with a Appl custom kitchen with soft close cabinets, oversized island with beverage fridge, pendant lighting, granite counter tops, tile backsplash, under cabinet lighting, stainless steel appliances- fridge, gas cook top, hood fan, built in ovens and built-in microwave, large pantry with solid core door. The dining area opens to the living room with a fireplace, recessed lighting and a garden door to the Dura deck featuring glass railings and southeast views of the green space and walking paths. Primary bedroom king bed accommodating with walk-in closet and a 4-piece ensuite with dual vanity, separate tub and shower. A 2nd bedroom, 4-piece bathroom, and a convenient oversized main floor laundry with cabinets and a sink complete the main. The lower level has been professionally developed with 9ft ceilings, recessed lighting, a family room featuring wet bar with raised seating, and a garden door to a covered interlocking brick patio with hot tub. 3 additional bedrooms (2 with walk-in closets), den with French door entry, 2 4-piece bathrooms, a bonus room (gym) and a mechanical/storage room complete this level. This home features a double attached heated garage ( 24’x26’-24’) and a double interlocking brick driveway, custom Hunter Douglas window treatments throughout, in-floor heat (tiled areas and basement). (id:43042)
10326 Wascana Estates
Regina, Saskatchewan
Welcome to 10326 Wascana Estates, a beautifully maintained bungalow in one of Regina’s most prestigious neighbourhoods Wascana View. This 1,246 sq ft home offers a bright and open layout with vaulted ceilings and an abundance of natural light throughout the main floor. The living room flows effortlessly into the dining area and kitchen, where you’ll find plenty of cabinetry, a pantry, and a functional eat-up island ideal for hosting or casual family meals. Garden doors off the dining room lead to a large, maintenance-free deck with glass railing that overlooks a fully fenced, landscaped backyard with a tiered retaining wall flower bed and a charming stone walkway that creates a tranquil outdoor retreat. The main level features three generously sized bedrooms, including a primary suite with a walk-in closet and a 3-piece ensuite. A 4-piece bathroom and main floor laundry with built-in cabinetry and direct access to the double attached garage adds everyday convenience. The fully finished basement expands your living space with not one but two cozy recreational rooms highlighted by 2 fireplaces, a kitchenette complete with sink and beverage fridge, a fourth bedroom, a 3-piece bathroom and storage room. Ideally located in Wascana View, you’re just steps from scenic walking paths, green spaces, and parks including McKell Wascana Conservation Park, and only minutes local schools, restaurants, shopping at the Acre 21 and Victoria East retail corridors, gyms, and all the amenities that make this east Regina location one of the city’s most desirable. (id:43042)
111 Taube Avenue
Saskatoon, Saskatchewan
Welcome to this idyllic family home in the heart of Brighton, perfectly situated just steps from the park, scenic walking paths, and the future school site. This beautifully maintained two-storey built in 2021 offers 1,355 sq. ft. of thoughtfully designed living space, with numerous upgrades throughout. The main floor features a bright, open concept layout with large windows that flood the space with natural light and 9' ceilings. The galley kitchen is both stylish and functional, showcasing quartz countertops, large 8' island, elegant gold accents, upgraded lighting, and a spacious walk-in pantry. A convenient 2-piece bathroom and a charming covered front veranda complete the main level, offering both comfort and curb appeal. Upstairs, the primary bedroom is a peaceful retreat with generous natural light, a walk-in closet, and a 4-piece ensuite. Two additional bedrooms, a second full bathroom, and the convenience of second-floor laundry make this an ideal setup for family living. Outside, the fully landscaped yard is designed for enjoyment and ease, complete with a concrete patio, deck, pergola, full fencing, and underground sprinklers in both the front and back. The 22' x 22' detached garage is fully finished, heated, and features 10-foot ceilings, a 220V plug, and a rare drive-through rear door to the backyard. Additional highlights include central air conditioning, a natural gas BBQ hookup, Nest thermostat, custom blinds throughout, and a security camera system. The basement is open for future development, providing endless possibilities. This home is the perfect blend of modern style, functionality, and a prime Brighton location. (id:43042)
206 Leskiw Lane
Saskatoon, Saskatchewan
Welcome to the 'Century' - a charming 3-bedroom 2.5 bath home crafted by North Prairie Developments! This lovely home presents an exciting opportunity for homeowners with the option to add a legal basement suite, made even more enticing by eligibility for the SSI grant. Through this program, you could receive up to 35% of the basement suite development costs, making this an excellent investment opportunity. Step inside and be greeted by 9' ceilings and a spacious foyer that leads into the bright and airy living room. An abundance of natural light filters through the kitchen, illuminating the space and highlighting the architectural charm of the archways that grace the main floor, adding character and distinction to every corner. Upstairs, retreat to the spacious primary room featuring a walk-in closet and an ensuite with a built-in makeup area. Two additional bedrooms offer versatility for growing families or hosting guests, while second-floor laundry adds convenience to your daily routine. Outside, enjoy the ease of front landscaping already in place including underground sprinklers. Additionally, a 20'x20' concrete pad comes included. Don't miss out on the opportunity to make the 'Century' your forever home, complete with charm, functionality, and the potential for added value. Schedule your viewing today! **Under construction - target completion Aug/Sept 20205** (id:43042)
331 Eaton Lane
Saskatoon, Saskatchewan
Welcome Home to 331 Eaton Lane in Saskatoon! This 1600 sq ft 2 Storey home is situated in the booming community of Rosewood. 3 bedrooms, 3 bathrooms, 2nd floor laundry, and a wide open concept main floor make this the perfect family home. This home also has potential to have a 2 bedroom legal suite for any investors or families wanting the extra mortgage income. (Separate entry, separate panel). This floor plan boosts a huge kitchen for entertaining, SS appliances, quartz countertops, under cabinet lighting and tile backsplash. Other notable features: central air conditioning, electric fireplace, custom shelving in closets, crown moulding, Hardy board siding, front landscaping with UGS, and a 20x22 concrete pad out back for parking or future garage. Close to all amenities, parks, and walking paths. Don’t miss out on this amazing property! (id:43042)
217 Ash Street
Saskatoon, Saskatchewan
Welcome to 217 Ash Street is Saskatoon's Exhibition neighbourhood. This 1.5 storey home was built in 1947 and has been lovingly cared for over the years. The main floor has original hardwood floors throughout the living room, bedroom and hallway. The kitchen is quaint and welcoming. The living room is bright with a large window at the front of the house and has recently been painted. There is space for a small table in either the kitchen or the living room. Down the hallway you will find a good sized bedroom that was recently taken down to the studs and redone. The closet system is not enclosed in and will stay with the house. Continuing down the hall there is a nice 4 piece bathroom. At the back of the house is an adorable and spacious laundry room that would also serve as your day to day entrance when you park on the driveway or in the garage. Up on the second floor there are two additional bedrooms, with hardwood floors, that could serve as kids rooms, office space, or guest rooms. This 1.5 storey home also has a full height basement but it is unfinished at this time. The lot is 40 x 109 so the backyard is quite spacious. There are perennials, a garden space, and a couple of garden boxes out here. There is a garage with an overhead door, currently not used and no motor but with a few tweaks one could use the 12 x 36ft garage. The furnace and water heater were replaced in 2021 and there is central air. This is a lovely location with easy access to parks and downtown.... As per the Seller’s direction, all offers will be presented on 2025-05-09 at 5:00 PM (id:43042)
210 Leskiw Lane
Saskatoon, Saskatchewan
Welcome to the 'Century' - a charming 3-bedroom 2.5 bath home crafted by North Prairie Developments! This lovely home presents an exciting opportunity for homeowners with the option to add a legal basement suite, made even more enticing by eligibility for the SSI grant. Through this program, you could receive up to 35% of the basement suite development costs, making this an excellent investment opportunity. Step inside and be greeted by 9' ceilings and a spacious foyer that leads into the bright and airy living room. An abundance of natural light filters through the kitchen, illuminating the space and highlighting the architectural charm of the archways that grace the main floor, adding character and distinction to every corner. Upstairs, retreat to the spacious primary room featuring a walk-in closet and an ensuite with a built-in makeup area. Two additional bedrooms offer versatility for growing families or hosting guests, while second-floor laundry adds convenience to your daily routine. Outside, enjoy the ease of front landscaping already in place including underground sprinklers. Additionally, a 20'x20' concrete pad comes included. Don't miss out on the opportunity to make the 'Century' your forever home, complete with charm, functionality, and the potential for added value. Schedule your viewing today! **Under construction - target completion Aug/Sept 20205** (id:43042)
10 4101 Preston Crescent
Regina, Saskatchewan
Beautifully updated 3 bedroom townhouse in Lakeridge with an attached single car garage and finished basement! This must-see two storey townhouse is move-in ready. The current owners have lived here since 2010 & have taken great pride in maintaining & updating this home. Recent upgrades to flooring, paint, bathrooms, light fixtures & more give this well maintained home a very clean & modern feel. The open-concept main floor allows for seamless living between the kitchen, dining area & living room. The kitchen offers dark stained maple cabinets, a tiled backsplash, stainless steel appliances & a pantry for extra storage. The dining area opens onto a private patio with no direct neighbors behind, this is a perfect spot for a morning coffee or an evening barbecue. The 2nd level features a spacious primary bedroom with walk-in closet and an updated three piece ensuite bath with quartz countertops. The two spare bedrooms are a comfortable size, with one of them also having a walk-in closet. The full main bathroom has also been updated with a newer vanity, quartz countertops, taps & flooring. The fully finished basement was very nicely finished adding even more functionality to this home. Care was taken to minimize wasted space. It offers a large family room and a two-piece bath. The laundry & utility room are nicely tucked away, offering easy access & maximum use of space. This home comes with Fridge, Stove, Built-in Dishwasher, Over The Range Microwave, Washer, Dryer, Garage Door Opener, Wall Mounted TV Mount in Basement & Central Air Conditioning. The condo fees are only $280 per month. Offers will be presented on Saturday, May 10th, at 6:00pm. Please call for more information or to schedule your personal viewing of this beautiful move-in ready townhome.... As per the Seller’s direction, all offers will be presented on 2025-05-10 at 6:00 PM (id:43042)
2415 Blain Avenue
Saskatoon, Saskatchewan
Welcome to 2415 Blain Avenue; in the sweet spot of Nutana Park—just blocks from Market Mall and mere steps to top-rated elementary schools like Prince Philip, Hugh Cairns, and École Canadienne-Française. This delightful 960 sq.ft bungalow is move-in ready and bursting with upgrades, charm, and potential. Inside, a bright, inviting layout with a vaulted ceiling that makes the main floor feel anything but modest. The fully updated kitchen is a total scene-stealer: a big island for impromptu brunches, chic backsplash for Pinterest-worthy cred, and a window over the sink so you can sip your coffee while watching the birds (or your dog ignoring the garden boundaries). Major updates? Already done. We’re talking shingles and windows (2017), a high-efficiency water heater (2020), three supersized basement windows (2019), new sewer line and backflow valve (2020), and a powerhouse 200-amp electrical panel (2020)—ideal if you're dreaming of a hot tub, home studio, or future basement suite (yes, there's a separate entrance). Even the screen doors and blinds got the VIP treatment. The basement is mostly finished, giving you a blank canvas for whatever your heart—or income goals desire whether it's a playroom, guest space, or income-generating suite (the leftover construction materials are even included!). Step outside and prepare to be charmed: this yard isn’t just a patch of grass, it’s a mini food forest with blueberries, strawberries, Saskatoons, haskaps, and a garden that even Gordon Ramsay might approve of. Cool off in your above-ground pool, and store your floaties, tools or seasonal décor in the wooden shed like the organized legend you are. Extras? Of course. There’s a security camera system for peace of mind, and those recent utility upgrades might even score you a discount on property insurance (we love a good loophole). This home has personality, practicality, and a who... As per the Seller’s direction, all offers will be presented on 2025-05-10 at 1:00 PM (id:43042)
338 Thomas Way
Saskatoon, Saskatchewan
Welcome to this beautiful family home, a solid bungalow nestled on a quiet street. Vacant, with many updates already completed, and a few for the new home owner to build equity, this home is truly move-in ready! You will find three bright bedrooms on the main floor, new flooring, and a renovated bathroom (2024). The kitchen includes a unattached pantry, with direct access to the backyard for those summer BBQ’s. Downstairs, the partially developed basement offers a generous family room, new baseboards, and rough-in plumbing for a second bathroom. The large backyard is massive, featuring an enclosed garden that has produced corn, pumpkins, zucchini, and green beans, as well as raspberries and a beautiful lilac tree. Enjoy evenings around the firepit, or let the kids play in the sandbox while pets relax near the dog house. There’s also a shed for storage, and underground sprinklers in both the front and back yards to keep everything lush. Additional updates and features include: new water heater (2024), furnace and A/C (2022), central vac with attachment, recent water main upgrade (2024). Not only is this excellent starter home walking distance to Fairhaven School and William A. Reid Park, but it is also driving distance to to other major amenities and Circle Drive for easy commuting. Don't miss your chance to make it yours—book your showing today! (id:43042)
3060 18th Avenue
Regina, Saskatchewan
Welcome to this fantastic, one of a kind, end unit character condo in a designated Heritage Property nestled in the heart of the Crescents! This south facing condo offers a bright, inviting floor plan. The living room is a great size that extends into the dining area, with beautiful hardwood floors flowing flawlessly throughout. The kitchen boasts new water resistant laminate flooring (2025), new fridge and stove (2024) that have not yet been used. Off the kitchen is a back door that leads down to a private back yard that is perfect for grilling on the bbq or enjoying an evening summer bonfire. The 2nd level offers two good sized bedrooms and a large 4 pc bath with a clawfoot tub. The 3rd level is awesome! This loft style area can be used as a bedroom, office, library, sitting area, flex room, work out area, and so on. So many possibilities! There is also a basement that is undeveloped offering tons of storage and perfect spot to have the washer and dryer. The entire condo has been recently repainted (2025) and is absolutley turn key ready for new owners. There is 1 electrified parking spot just behind the unit. The location is hard to beat, being close to parks, creeks, and greenspace right across the street.... As per the Seller’s direction, all offers will be presented on 2025-05-09 at 5:00 PM (id:43042)
351 Edgemont Crescent
Corman Park Rm No. 344, Saskatchewan
Welcome to luxury living in the prestigious community of Edgemont Estates, just minutes south of Saskatoon. This exceptional Fraser Homes built acreage property is designed to impress, from the moment you step into the breathtaking main living room featuring soaring vaulted ceilings, oversized triple-pane windows, and exquisite waterproof engineered hardwood flooring. Gather around one of two gorgeous natural gas fireplaces that set the perfect ambiance for cozy evenings or sophisticated entertaining. The custom-designed, one-of-a-kind kitchen boasts stunning stone countertops, high-end fixtures, luxurious hardware, and a cleverly concealed walk-in pantry, ideal for both daily living and hosting grand events. The home's thoughtful layout includes an incredibly spacious upstairs laundry room, detailed tile work throughout, and stylish LED lighting seamlessly integrated into the railings. Enjoy the fully finished basement that offers versatile space for recreation or relaxation with an extra bedroom and wetbar. Situated on a generous 0.55-acre lot, the property includes an oversized triple car garage 24/26x32, underground sprinklers, and maintenance-free composite decking, complemented perfectly by a high-end hot tub for ultimate relaxation. The window coverings are included and some of them are motorized too! Did you see the app Controlled LED Jewel lights on the front of the house too? How cool are those! Stay comfortable year-round with air conditioning and energy-efficient triple-pane windows, along with the convenience of city water on a drip system. Residents of this exclusive community also enjoy access to a private playground and park area, making it the ideal location for families looking for elegance, privacy, and a refined lifestyle. Quick possession and furnishings available on request too! (id:43042)
203 122 Government Road
Weyburn, Saskatchewan
Looking for that perfect condo within the downtown core? This condo boasts an excellent layout with a open concept living area, with tons of natural light as it is an end unit. This unit is meticulously maintained and is move in ready. There are two bedrooms, including the primary bedroom with a three piece En-suite, and another full bathroom. There is a wrap around balcony for you to enjoy those warm summer days. This unit comes with two parking stalls, one inside and one exterior parking stall. (id:43042)
37 Park Avenue
Pike Lake, Saskatchewan
Welcome to 37 Park Avenue at Pike Lake — the ultimate lakefront getaway just 20 minutes from Saskatoon! This charming 3-bedroom, 1-bath cabin is loaded with character and space, featuring vaulted ceilings with fans, electric heat for cooler nights, and bunk beds throughout to comfortably host the whole crew. The open-concept kitchen and living area boast large windows framing breathtaking lake views, while the walkout patio offers tons of room to relax, entertain, or soak in the sunsets. Step down to a walkout basement perfect for storage, leading to a second patio, fire pit area, private beach, and your very own dock—ideal for summer boat days. There’s even a fish-cutting table for those lucky catches! Just steps from the public beach, pool, and park, this 54-foot lakefront gem is your perfect three-season escape with a gas hookup ready if you want to upgrade it to a year-round retreat. Your best summer memories start right here. (id:43042)
204 130 Edinburgh Place
Saskatoon, Saskatchewan
Immaculate renovated condo in East College Park. This unit faces some greenspace which give you privacy on the balcony. 2 bedrooms, 1 bathroom, in-suite laundry with tons of storage. The list of upgrades/renos as follows: dishwasher 2024, bathroom vanity 2024, air conditioner 2023, dryer 2023, new flooring throughout 2021, paint 2021. This is a turn-key condo ready for its new owners. Comes with 1 parking stall, 2nd stall currently being rented for $65/month. (id:43042)
2414 Preston Avenue S
Saskatoon, Saskatchewan
Welcome to 2414 Preston Ave S in the beautiful Nutana Park. This fully developed 1040 sq/ft bunglaow offers 4 Bedrooms, plus a den, 2 bathrooms with exceptional value in a prime location, down the street from Market Mall and within easy walking distance to top schools and beautiful parks. As you enter the home, you’ll be welcomed by a spacious living area filled with natural light from the large front windows. The dining features patio doors that lead out to the deck, kitchen offers plenty of cupboard and counter space for all your cooking needs. Upstairs, you’ll find three bedrooms, one currently set up as a convenient laundry room and a full four-piece bathroom. Heading downstairs you will notice a convenient separate entrance from the backyard. Downstairs features a generous sized family area complete with a cozy wood-burning fireplace, a large bedroom, den, storage room, and a two-piece bathroom with a separate bathtub area off the utility room. The massive yard is fully fenced with a brand-new fence, perfect for kids, pets, and outdoor gatherings. The yard is complete with a large deck and covered area for those extra hot Saskatchewan summer days. Situated on an alley corner lot, this property offers convenient side access to the oversized 24x24 detached garage ideal for extra parking, storage, or your next workshop project. Whether you’re looking for space to grow or a home in a family friendly neighborhood, this home checks all the boxes. Close to shopping, schools, parks, and transit, this location can’t be beat! Don’t miss your chance book your showing today! (id:43042)
220 Central Boulevard
Nipawin, Saskatchewan
Welcome to 220 Central Boulevard – A True Gem in Pride of Ownership! Step into this beautifully maintained home where care and attention to detail shine throughout. The main level boasts a bright and inviting living room drenched in natural light, a charming dining area with convenient patio doors leading to the backyard, and a well-appointed kitchen featuring updated cabinets and appliances—perfect for everyday living and entertaining. Upstairs, you’ll find three generously sized bedrooms and a full 4-piece bath. The spacious primary suite is the standout, offering ample room and a private 2-piece ensuite for your convenience. The basement is bursting with potential! With its large windows creating a bright, above-grade feel, this versatile space is ideal for a family room, man cave, play area, or even a fourth bedroom. A third bathroom is also located here, along with a large laundry room that includes extra storage and crawl space access. Plus, the washer and dryer are only three years old! Step outside into your massive, fully fenced backyard—complete with a covered patio that sets the stage for summer enjoyment. Green thumbs will appreciate the dedicated garden space, perfect for growing your own vegetables or flowers. Major updates over the years provide peace of mind, including shingles, eavestroughs, windows, siding, exterior doors, central A/C, hot water tank, and new toilets throughout. Just pack your bags and move in—this home is ready to welcome you! (id:43042)
413 L Avenue S
Saskatoon, Saskatchewan
1,004 sq ft unit. Open concept plan. Quartz counter tops, stainless steel appliances, laminate flooring. Laundry on 2nd floor. Comes with one electrified parking stall. Optimist Park outside your door. Condo fees $188. (id:43042)
234 Antonini Court
Saskatoon, Saskatchewan
"New Ehrenburg built" - *RICHMOND SIDE ENTRY MODEL* 1456 SF 2 Storey. *LEGAL SUITE OPTION* This home features - Durable wide plank laminate flooring in kitchen, living and dining rooms , high quality shelving in all closets. Open Concept Design giving a fresh and modern feel. Superior Custom Cabinets, Quartz counter tops, Sit up Island, Open eating area. The 2nd level features 3 bedrooms, a 4-piece main bath and laundry area. The master bedroom showcases with a 4-piece ensuite (dual sinks) and walk-in closet. BONUS ROOM on the second level. This home also includes a heat recovery ventilation system, triple pane windows, and high efficient furnace, Central vac roughed in. Basement perimeter walls are framed, installed and polyed. Double attached garage with concrete driveway. PST & GST included in purchase price with rebate to builder. Saskatchewan New Home Warranty. Projected Fall 2025 POSSESSION --- This home is currently UNDER CONSTRUCTION. Exterior specs vary between units. (id:43042)
108 Maple Street
Maple Creek, Saskatchewan
Willowbend Hotel, this turnkey Hotel situated in the bustling town of Maple Creek Saskatchewan. Just a short drive to the Cypress Hills Provincial Park, one of the busiest Provincial Parks in Saskatchewan. This Hotel has 30 rooms, 16 Singles and 14 doubles each room comes equipped with Mini fridge, microwave and coffee pot. Willowbend Hotel has had extensive renovations in the last few years. In 2017 all new flooring, beds & frames, linens, nightstands, lamps and chairs. Also in 2017 the Managers 2 bedroom suite was completely renovated. In 2018, new metal Pitched roof and eaves troughs. In 2020 all new custom built bathroom vanities with sinks and faucets. In 2021 all new split unit air conditioners. Willowbend Hotel is centrally located close to shopping and restaurants. Buyers package available to qualified buyer only. Call for more information and to book a showing. (id:43042)
834 L Avenue N
Saskatoon, Saskatchewan
Charming Westmount Home on an 50 foot Oversized Lot. Tucked among mature trees in the heart of Westmount, this charming home offers character, space, and endless potential. Set on a generous 50-foot lot, it’s perfect as a move-in-ready residence or a future build site for your dream home. Enjoy the expansive, fully fenced backyard with a paving stone patio ideal for entertaining, plus space for a garden, firepit, and more. There’s double tandem parking in the front and additional RV parking accessible from the rear alley. Inside, you’ll find an open-concept living and dining area with stylish vinyl plank flooring that flows into a beautifully designed custom kitchen, complete with gas stove and rich cabinetry. A spacious east-facing bedroom at the back of the home is filled with natural light and sits beside a well-appointed 4-piece bathroom. Bonus features include a powered workshop shed and side entrance for added convenience. Whether you’re looking for a cozy home or a lot with room to grow, this property offers a rare opportunity in a sought-after neighbourhood. Don’t miss your chance—call today to book a viewing! (id:43042)
671 Fast Crescent
Saskatoon, Saskatchewan
Welcome to 671 Fast Cres. Built by Riverbend Developments, this modern 2 storey home backs onto a gorgeous walking path and features 1,655 sqft of luxury living. A total of 4 massive bedrooms, 4 beautifully finished bathrooms and open concept living at its finest. The master bedroom boasts an extra large walk-in closet and a stunning 4 piece en suite with a custom tiled shower and his and hers sinks with quartz counter tops.Main floor laundry space, This laundry area makes day to day living easy and convenient. Check out the perfect "Cooks" kitchen for all your cooking and baking needs! Ideal for entertaining. Multi-coloured cabinetry with fancy matte black handles, soft close drawers and quartz counter tops. Additional side bar with loads of storage perfect for a wine display or a coffee bar. Lots of extra space and storage in your new oversized walk-through pantry.The family room features a elegant floor to ceiling tiled electric fireplace. This room provide an abundance of space and light due to its oversized rear facing windows. This home is located in Aspen Ridge, one of Saskatoon's most sought after newer developments with close proximity to parks, walking paths and all your local shopping amenities. This is truly the place to be! Additional features include: double attached garage, front yard landscaping with trees and shrubs, oversized concrete driveway, built-in shelving, 9ft ceilings, large windows which provides plenty of natural light, huge yard and impressive street appeal.In the basement there is a partially finished nice sized family room , bedroom , plus a finished 4 piece bathroom , and a good sized storage room.The backyard is all landscaped ,large fished deck , fenced and backs onto a beautiful walking pathway. There is a friendly cat in the house. please do not let the cat out!!!!!!! All blinds stay but curtains do not. SUITE POTENTIAL with side door entrance (id:43042)
121 Charter Avenue
Canora, Saskatchewan
AVAILABLE FOR AN IMMEDIATE POSSESSION & GREAT VALUE WITHIN... Welcome to 121 Charter Avenue in the welcoming town of Canora SK. A great opportunity awaits you on a sweet deal of house and garage in a desired neighborhood. Situated on the east side of Canora this fine property is just a few blocks away from the Canora Golf Course and downtown amenities! This affordable 3 bedroom bungalow offers a bit of charm, a very functional layout and would be great for a first time home buyer. This solid 1954 bungalow boasts not only a solid concrete foundation, but many large and recent upgrades such as; HE furnace, water heater, 100 Amp electrical, asphalt shingles, flooring, and a full bathroom renovation. Featured is a large bay living room window and hardwood flooring that carries on to the separate dining area. The dry basement remains wide open for further development and offers additional storage space along with an additional 3rd bedroom and laundry/utility room. The backyard consists of a 16 x 22 oversized single car garage that is fully insulated with metal exterior. The backyard also provides 2 storage sheds, back alley access, and open space for additional patio, lawn or garden areas. The mature trees provide added privacy and a peaceful setting to the south. One must view to appreciate, call for more information or to schedule a viewing. Taxes:$1600/year, Lot size: 50 x 127.85. Sask Power: Approximately $100/month, Sask Energy: Approximately $100/month. (id:43042)
3208 Winchester Road
Regina, Saskatchewan
Don’t miss this stunning custom-built Westmount home on a 9,935 sq. ft. lot backing the lake in Windsor Park. Designed and built by the original owner, this one-of-a-kind property offers over 3,300 sq. ft. of living space + walkout basement with a one-bed nanny suite and separate entrance. Cassic brick exterior gives this home great curb appeal. The main level, renovated in 2017, includes a spacious foyer with ceramic tile, formal living/dining rooms, and a main floor office with built-ins. Dining room has a tray ceiling and custom lighting. Open-concept living area features vaulted ceilings, maple hardwood, gas fireplace with stacked stone surround &walnut media cabinet. Updated windows and custom blinds enhance lake views and natural light. A new picture window (2024) highlights the renovated kitchen with maple/walnut cabinetry, prep island, raised dishwasher, walk-in pantry, and upgraded appliances including a six-burner gas stove with a commercial-grade hood fan. A bright nook leads to the deck with built-in awning. Primary suite offers deck access, lake views, a gas fireplace, 5-piece ensuite, and walk-in closet. Also on the main floor: a powder room and a mudroom/laundry area with locker storage and garage access. Upstairs are three bedrooms and a 4-piece bath. Two rooms have walk-in closets; the largest has a 3-piece ensuite and lake views. Walkout basement is perfect for entertaining with a large rec room, bar, projector/screen, and access to a four-season sunroom. Garden doors lead to the beautifully tiered, landscaped backyard with underground sprinklers and direct lake access. This level also has two bedrooms, a full bath, and a large storage room. Nanny suite includes its own entrance and kitchenette. Utility room features dual furnaces, air exchanger, newer water heater, and access to a concrete crawlspace. Roof was redone in 2020 with $90K Euroshield shi... As per the Seller’s direction, all offers will be presented on 2025-05-09 at 4:00 PM (id:43042)
4148 Castle Road
Regina, Saskatchewan
An unbeatable opportunity for first-time buyers, investors, or parents of University of Regina students! This affordable two-story unit is located within walking distance to the U of R. Its main floor features a bright good sized living-room with a large west facing window, kitchen/dining dining and a two-piece bathroom. Upstairs you'll find three good size bedrooms and a four-piece bathroom. The basement is open for development. All appliances included in "as is" condition. 1 electrified parking spot included. This home is equally suited as a starter home or revenue-generating property, why keep paying rent when you can own? (id:43042)
1525 Empress Avenue
Saskatoon, Saskatchewan
With an excellent location and amazing lot, this home has so many options. Whether you are looking to build your own home on this 50x125 lot or in the mood for renovations and equity building, the choice is yours. Situated on a quiet street just 2 blocks form the river in North Park. This bungalow offers a main floor layout including a good size living room, massive den, spacious kitchen, 2 bedroom and a 4 piece bathroom. The basement has a separate entrance leading to 2 separate suites with a shared bathroom. Each suite has its own kitchen & bedroom. The backyard is an empty slate and features a double detached garage. Home needs work and is sold "as is"... As per the Seller’s direction, all offers will be presented on 2025-05-08 at 6:00 PM (id:43042)
317 Riedel Avenue E
Langenburg, Saskatchewan
A Rare Find for Comfortable, Long-Term Living. It’s not often that single-level homes like this hit the market in Langenburg—especially ones that have been so thoughtfully maintained and upgraded. 317 Riedel Avenue E offers the kind of comfort, convenience, and quality that make it an ideal long-term home, particularly for those looking to age in place with ease and independence. This home has been extensively cared for by its current owner, with major improvements made to both functionality and comfort. Electrical outlets and switches have been updated throughout, new bathroom fans installed, and in 2024, a brand-new high-efficiency furnace and central air system were added—ensuring year-round comfort, no matter the season. The kitchen shines with stainless steel appliances, including a newly added dishwasher, while the laundry area features a newer washer and dryer set. Additional touches, from fresh paint to updated register covers, show pride of ownership in every corner. Inside, the layout is smart and spacious. The open-concept living area connects seamlessly with the kitchen and dining space, making entertaining or day-to-day living feel easy and welcoming. With three bedrooms and two bathrooms, there’s plenty of room for guests or hobbies. The primary bedroom offers generous closet space and a private 4-piece ensuite. Bonus: a laundry room closet was once a 2-piece bathroom and could easily be converted back if desired. Step outside to a lovingly maintained yard and recently built rear deck—perfect for enjoying your morning coffee or relaxing in the evenings. Located within walking distance to both the school and community water park, this is a peaceful yet connected spot to call home. Whether you're downsizing or planning ahead, 317 Riedel Avenue E is a property that offers both practicality and peace of mind. Your next chapter starts here. (id:43042)
964 Retallack Street
Regina, Saskatchewan
Great Opportunity for Homeowners or Investors! This well-laid-out 760 square foot home offers 3 bedrooms, a 4-piece bathroom, and a single detached garage with back alley access. Upon entry, you're welcomed into a bright dining area that flows into a comfortable living room. Two bedrooms are located off the main living space, while the primary bedroom is situated privately at the rear of the home. The kitchen is directly ahead and includes access to a side entrance and stairs leading to the unfinished basement. The basement houses a washer/dryer, high-efficiency furnace, and offers a large open space with excellent storage or future development potential. Enjoy the outdoors in the peaceful backyard, complete with a sitting area perfect for relaxing. Convenient location and functional layout make this property ideal for first-time buyers, downsizers, or investors. (id:43042)
Gange Road Acreage
Prince Albert Rm No. 461, Saskatchewan
Charming 1288 square foot home nestled on 13.65 acres within 20km of Prince Albert. The main floor boasts a living room, kitchen, dining area, bedroom, 4-piece bathroom and a cozy screened-in porch. The upper level provides 3 bedrooms plus a den. Full, unfinished basement has tons of storage space. Heated 32’ x 32’ detached garage. This home features city water, natural gas heat and central air conditioning. Recent updates include a new water pump & holding tank in 2024, new shingles in 2019, new furnace in 2014. This serene acreage offers ultimate privacy, making it a perfect retreat from the hustle and bustle of the city. (id:43042)
1052 Kolynchuk Crescent
Saskatoon, Saskatchewan
No condo fees! Semi-Detached home was built in 2018, and still has new home warranty! Located on a quiet, private crescent, in the sought after neighbourhood of Stonebridge. It is within walking distance to multiple parks and schools and easy access to the neighbourhood via Vic Blvd. The home offers an open concept main floor with 9’ ceilings, durable vinyl plank flooring, and quartz countertops. Currently set up with an eat-in kitchen, showcasing an upgraded appliance package along with kitchen pantry. This floor includes a built-in desk area, convenient mudroom and bathroom – maximizing functionality. Upstairs, the master bedroom features a walk-in closet, two additional bedrooms and a 4- piece bathroom. The drywalled basement provides potential for future development to suit your needs, the floor plan includes option for a full bathroom that is already roughed in. Outside, the property is enhanced with underground sprinklers in both front and back yards, a perennial flower bed in the front yard, and a concrete patio in the fully fenced backyard with all patio furniture included. There is a detached double garage with an additional overhead door for yard access and a dog run beside. With no condo fees, high efficient furnace, water heater and air conditioning, this home offers low-maintenance living and is perfect for families and pet owners. (id:43042)
105 Borlase Crescent
Regina, Saskatchewan
Welcome to 105 Borlase Cres. where modern amenities, functional layout and peaceful living coalesce. Situated on a corner lot and tucked away on a quiet street lies a peaceful abode and a place to call home. As soon as you arrive, you are greeted with sharp curb appeal that compliments the large, surrounding property. Upon entry, you’re met with a warm, welcoming entrance that flows seamlessly into a cheerful living room with large windows and plenty of natural light. Perfect for slow Sundays and watching the world go by. Making your way down the hall is a neatly updated 4-piece bathroom, 2 spare bedrooms, and the master bedroom with a 2-piece ensuite(a rare feature of homes in this area). The cozy dining nook gracefully transitions into a galley-style kitchen with clean countertops, a built-in dishwasher, and warm oak cabinetry. Going past the kitchen and making your way downstairs, you are immediately greeted by a generous living space. Perfect for movie nights or a playroom for the kids. A den is situated directly off the stairs. Ideal for the recluse of the family or the teenager who likes his space. Outside, you’ll find a small, but cute backyard with a deck, gazebo, and space for flower beds or dog run. Topping it off is an insulated 2-car garage with plenty of space to keep your vehicles and belongings safe from the cold, unforgiving prairie winters. This house is a gem and truly looks as good as it shows! Contact your favorite Realtor® for a showing. It won’t last long! (id:43042)
423 Broadway Street
Sedley, Saskatchewan
Welcome to this charming 1807 sq. ft. home in the vibrant community of Sedley - just 40 minutes from Regina and Weyburn. This one-level home offers an ideal layout with a full bathroom and two guest bedrooms on one end of the home and a large primary bedroom with a walk-in closet and en-suite on the other. The bright en-suite features double sinks, a corner tub, and a separate shower, providing a perfect retreat after a long day. The open-concept kitchen and dining room are designed for modern living, complete with a full set of appliances and a two-level centre island that adds both style and function. The dining area leads into a sunken living room, highlighted by a cozy natural gas fireplace – perfect for relaxing after a long day. Large windows throughout make the entire home feel warm and inviting. Conveniently located off the living room, the combined laundry, utility, and storage room offers easy access to the backyard. Whether you're bringing in groceries or stepping out to enjoy the large yard, this home has been thoughtfully designed for ease of use. Outside, the large two-level deck is perfect for summer entertaining, with plenty of space for seating, BBQs, and enjoying the fresh air. Whether you’re hosting a family gathering or just unwinding, this 0.45 acre grassy backyard offers a peaceful setting for relaxation and recreation. The insulated, detached 2-car oversized garage (24' x 30') features a separate loft, offering ample storage or the potential for a workshop, studio, or additional workspace. This added space makes it an ideal option for hobbyists, car enthusiasts, or just extra storage space for your families extra things. With plenty of room for growth, privacy, and just a short drive to Regina or Weyburn, this home offers the comfort and safety of a family-oriented community along with easy access to larger centres. Whether you're looking for a peaceful retreat or a family-friendly home, this property has it all. Schedule your viewing today! (id:43042)
4 Harnish Place
Candle Lake, Saskatchewan
Brand new and never lived in—built by New Tech Construction. GST/PST are included in the purchase price. Exceptional value offered at just $286 per square foot, featuring premium-quality finishes and upgrades throughout. 2229sqft, 3 bedrooms, 3 bathrooms, and an attached double garage. The open-concept layout is flooded with natural light, highlighted by 9-foot ceilings and oversized windows. The spacious kitchen includes granite countertops, a large island, and ample cupboard space. Main-floor conveniences include a laundry room and a 2-piece bathroom off the garage. Upstairs, the master bedroom offers a walk-in closet and a luxurious 5-piece ensuite, while two additional bedrooms share a Jack-and-Jill bathroom. A bonus room above the garage provides flexible space for an office or recreation. Other notable features include: large covered deck, energy-efficient features, a heated garage, generator hookup, oversized 75'x125' lot, premium finishes, and central air conditioning. Located on a tree-lined street in the scenic resort village, just a 6-minute walk or 2-minute drive from the village's business core, you'll have easy access to essential amenities like a grocery store, pharmacy, bank, and eateries. The community hub, offering a health center, recreational facilities, and outdoor trails, is also nearby. Waskateena Beach is just a 3-minute drive away, with a marina, boat launch, and Candle Lake Golf Resort all within a 10-minute drive. Perfectly situated for convenience and tranquility, this home offers quick access to amenities while providing a peaceful retreat. (id:43042)
Griffin Land
Dundurn Rm No. 314, Saskatchewan
Discover 158 acres of natural beauty in the RM of Dundurn, currently utilized as pastureland. This quarter section offers rolling hills and scattered water pockets, creating a picturesque landscape perfect for grazing or recreational use. Whether you're envisioning building your dream residence surrounded by nature, developing the land in the future, or simply expanding your agricultural operations—the choice is yours. With its combination of natural topography and accessibility, this property holds incredible potential for a variety of ventures. Don’t miss your chance to own a piece of Saskatchewan’s serene countryside. (id:43042)
214 Antonini Court
Saskatoon, Saskatchewan
"New Ehrenburg built" - *RICHMOND SIDE ENTRY MODEL* 1456 SF 2 Storey. *LEGAL SUITE OPTION* This home features - Durable wide plank laminate flooring in kitchen, living and dining rooms , high quality shelving in all closets. Open Concept Design giving a fresh and modern feel. Superior Custom Cabinets, Quartz counter tops, Sit up Island, Open eating area. The 2nd level features 3 bedrooms, a 3-piece main bath and laundry area. The master bedroom showcases with a 4-piece ensuite (dual sinks) and walk-in closet. BONUS ROOM on the second level. This home also includes a heat recovery ventilation system, triple pane windows, and high efficient furnace, Central vac roughed in. Basement perimeter walls are framed, installed and polyed. Double attached garage with concrete driveway. PST & GST included in purchase price with rebate to builder. Saskatchewan New Home Warranty. Projected FALL 2025 POSSESSION --- This home is currently UNDER CONSTRUCTION. Interior and Exterior specs vary between units. (id:43042)
210 Antonini Court
Saskatoon, Saskatchewan
"NEW" Ehrenburg built - 1556 SF 2 Storey. *LEGAL SUITE OPTION* This home features - Durable wide Hydro plank flooring throughout the main floor, high quality shelving in all closets. Open Concept Design giving a fresh and modern feel. Superior Custom Cabinets, Quartz counter tops, Sit up Island, Open eating area. The 2nd level features 3 bedrooms, a 4-piece main bath and laundry area. The master bedroom showcases with a 4-piece ensuite (plus dual sinks) and walk-in closet. BONUS ROOM on the second level. This home also includes a heat recovery ventilation system, triple pane windows, and high efficient furnace, Central vac roughed in. Basement perimeter walls are framed, insulated and polyed. Double attached garage with concrete driveway and front landscaping. PST & GST included in purchase price with rebate to builder. Saskatchewan New Home Warranty. Projected FALL 2025 POSSESSION --- This home is currently UNDER CONSTRUCTION. (id:43042)
1706 1015 Patrick Crescent
Saskatoon, Saskatchewan
Welcome to #1706 - 1015 Patrick Crescent, located in the sought-after Ginger Lofts community in Willowgrove! This upper-level unit offers an open-concept layout, combining the kitchen with dining, and living areas – perfect for both everyday living and entertaining. The unit features two spacious bedrooms, a full bathroom, and laundry/mechanical room. The home also offers central air conditioning, a separate furnace, and a north-facing balcony to enjoy the outdoors. With the added bonus of two parking spots, you'll have all the space you need for your vehicles and guests. Don't miss your chance to make this bright, well-maintained condo your new home! (id:43042)
148 Ritter Avenue
Regina, Saskatchewan
Charming Bungalow in Mount Royal Welcome to 148 Ritter Avenue, a well-maintained bungalow nestled on a quiet street in the heart of Mount Royal. Ideally located directly across from A.E. Wilson Park and backing Maple Brown Park, this home offers unbeatable access to scenic walking paths and green space — perfect for outdoor enthusiasts and families alike with a play structure in the summer, ice rink in the winter. Inside, you’ll find a bright and inviting south-facing living room featuring a cozy fireplace and a large picture window that floods the space with natural light. The main floor also offers a functional kitchen and dining area, living room with reading area, two comfortable bedrooms, and a beautifully updated 4-piece bathroom. The fully developed basement expands your living space with a spacious family room, a third bedroom & 4th bedroom, and another full 4-piece bathroom — ideal for guests, a home office, or growing families. Step outside to enjoy the fully fenced backyard with a generous patio area, offering the perfect space for entertaining or relaxing. There's also potential for a future double garage. Recent updates include shingles, new flooring, fresh paint, a renovated main floor bathroom, and a new fridge in 2025. Don’t miss out on this fantastic opportunity in a great location — contact your sales agent to schedule a showing today!... As per the Seller’s direction, all offers will be presented on 2025-05-12 at 3:00 PM (id:43042)
98 Grove Street
Echo Lake, Saskatchewan
In the resort village of B-Say-Tah located on Echo lake is your dream house to enjoy along with all that the valley & lake has to offer. New construction completed in 2023, this 2083 sq ft home is on 1 of 2 lots. The 2nd lot could be subdivided or garage or guest house built. 1 block from the village beach, 1/2 block to boat launch & boat slips, 3 blocks from commons, tennis court, pickle ball court & basketball courts. This property would be perfect as a family home & could feel like you were on a permanent vacation everyday or would be a perfect opportunity for an investment property to Air B&B. Upon entry to the 2nd level, the Beach BoHo chic decor wows you, the kitchen has white custom cabinets & maple wood countertops, eat up island, tiled backsplash & top of the line appliances & custom range hood. It is open to the dining area & cozy living room with a gas fireplace with real limestone finish & oak mantle. The engineered wood plank Danish oak hardwood flows through this level as does the whitewashed pine ship lap ceilings with oak beams. This level has 3 bedrooms, the primary has an array of amazing views & wrap around deck. The 4 piece bathroom is stunning with a stand alone tub & shower, linen tower & heated floors. The spiral staircase takes you to the main level family room with an imported Morso wood burning fireplace from Denmark, a wet bar, full size fridge, sink & room for a dining table or games room area. This level also has the 4th bedroom & a 3 piece bathroom with shower. The mechanical room houses the entrance to the 6ft heated crawl space with concrete floor, gas furnace, 200 amp electrical panel, HRV, electric water heater, water softener, water filtration, wash basin and laundry hook up. Points to note: 75 ft deep Artisan well, 2500 gallon septic tank, R22 insulation in walls, R60 in attic. The exterior is stunning with the 2 level wrap around c... As per the Seller’s direction, all offers will be presented on 2025-05-12 at 4:00 PM (id:43042)
228 Y Avenue S
Saskatoon, Saskatchewan
welcome home to your 850 sq ft bungalow home just a hop skip and a jump away from a park. Walking in you will see the tasteful renovations over the years, Nice sized family room with lots of natural light, updated kitchen with and dining room, total of 2 bedrooms and a den (could add closet for 3rd bedroom) on main floor with nice 4 pc bathroom. Moving down stairs you have a beautiful open family room with lots of room for pool table or a gym, another spacious bedroom and 3 pc bath, a nice sized utility room with newer furnace and water heater with laundry and storage room. Moving out side you have nice deck for ice cold beverages on a hot summer day, fenced in yard and saving the best for last we have a 23' by 27' detached heated garage. Phone your favourite Realtor® to view this beautiful home.... As per the Seller’s direction, all offers will be presented on 2025-05-07 at 7:30 PM (id:43042)
411 Armstrong Crescent
Saskatoon, Saskatchewan
FANTASTIC revenue property close to the U of S, schools and shopping centers. This home has been very well taken care of over the years. The main floor features 3 bedrooms with the master bedroom having a 3-piece ensuite and main floor laundry. The kitchen includes oak cabinets with black appliances. The basement includes a separate entrance to a family room, a second kitchen, two additional bedrooms, a 3-piece bathroom, laundry room, in addition to access from the main floor. The property has a double attached garage, a large deck, a fully fenced yard and a shed in the backyard. Extensive renovations have been completed over the years, with a new hot water heater and a high efficiency furnace (2024), new main floor dishwasher (2024), new basement toilet (2024), shingles (2012), newer flooring throughout, paint, fixtures, an entire basement renovation in 2013 and extensive exterior updates in 2018 including: new front entrance door, garage door, triple pane windows, vinyl siding, soffit and fascia, eaves trough, imitation stone, a new deck and exterior light fixtures.... As per the Seller’s direction, all offers will be presented on 2025-05-08 at 5:00 PM (id:43042)
26 Hyde Avenue
Regina, Saskatchewan
Great entry level 3 bedroom bungalow approx. 1137 sq. ft. located on a quiet cres. in Coronation Park. Owners have lived in the home since 1984. Oak hardwood flooring in living room and 2nd bedroom, ceramic tile in kitchen and dinette, carpet in two bedrooms. Mahogany kitchen cabinets and pantry. 2nd bedroom has patio doors leading onto deck. Developed basement featuring Rec. room, bedroom 2 pce. bath, and utility room/furnace room. High energy gas furnace. Note: corner wood burning fireplace in rec room has not been used for many years, seller claims it requires new piping in chase. Central vac system works although it has a faulty switch. Single detached garage.... As per the Seller’s direction, all offers will be presented on 2025-05-08 at 4:00 AM (id:43042)
329 5th Street S
Martensville, Saskatchewan
Welcome to 329 5th st s Martensville this well kept home Bi level home with double attached heated garage and a detached heated shop backing the park is in like new condition. Walking in you have a spacious foyer leading up to your main floor, nice sized living room with lots of natural light, greta kitchen with lots of counter space to prep family dinners with views or the park, dining area with garden door to deck. 3 bedrooms on main including a spacious primary bedroom with 3 pc ensuite bath and another full bath on main. Moving to the basement you are fully set up from spacious floor plan with lots of natural light and wet bar with a sitting area to foosball area with room for a gym and another bedroom along with 3 pc bathroom. Moving outside you have low maintenance yard with nice lower patio and great sized deck over looking park. Phone your favourite Realtor® to view this great home.... As per the Seller’s direction, all offers will be presented on 2025-05-07 at 6:30 PM (id:43042)
122 Dale Crescent
Regina, Saskatchewan
Located in Glencairn Village is the bungalow home with nice street appeal with a double garage and large driveway. Bright home with the living room boasting a wood burning fireplace. Kitchen has a good-sized eating area. Three bedrooms on the main floor with the primary bedroom having a ½ bath ensuite. Finishing off the main floor is a full bath. The lower level is developed with a large rec. room with fireplace, nook area, two large bedrooms, full bathroom and laundry/utility area. Note: larger windows in the lower bedrooms and living area should be close to egress size. The double garage is approx. 30’ x 22’4” which gives lots of room to park and do some hobbies. The yard is fenced with a newer fence and has a large patio area and garden area. Hi-efficient furnace with new central air conditioning. Quick possession is available and the home is sold "as is" ... a great place to call home!!... As per the Seller’s direction, all offers will be presented on 2025-05-08 at 6:00 PM (id:43042)




