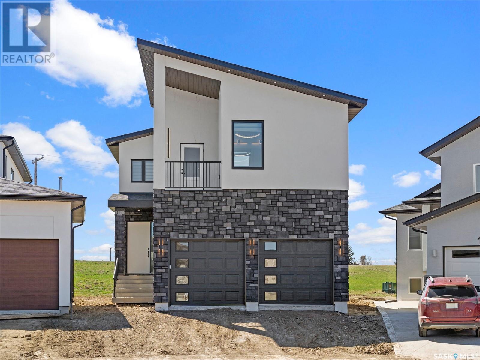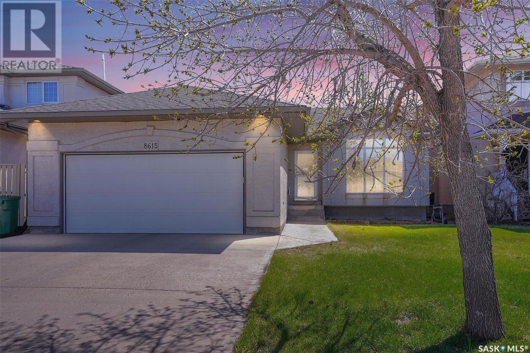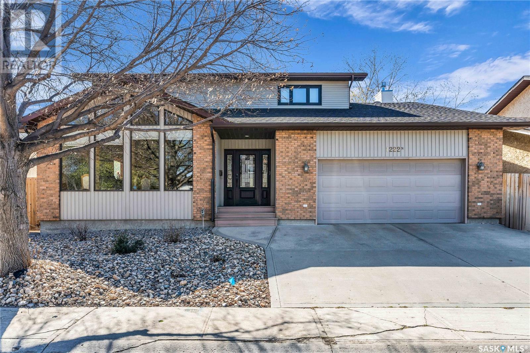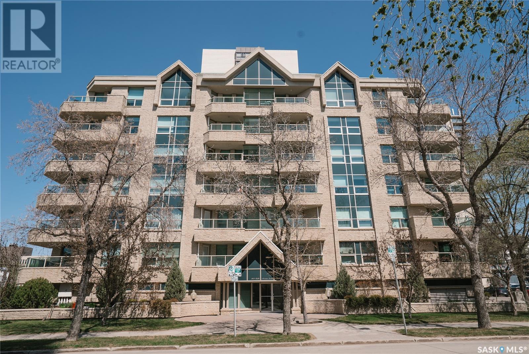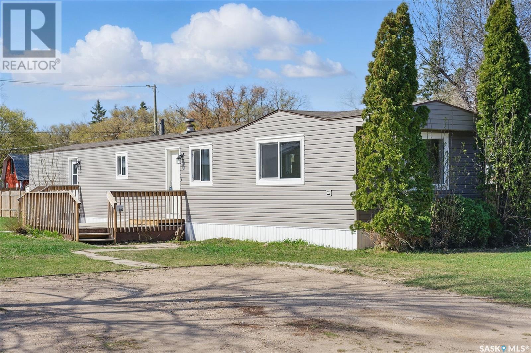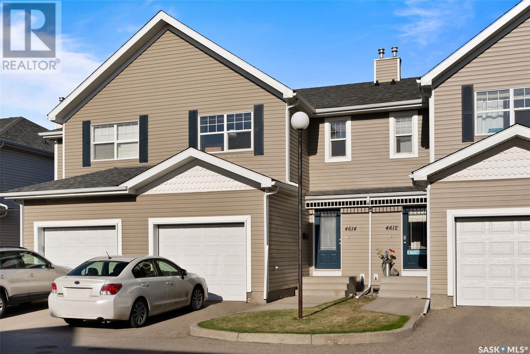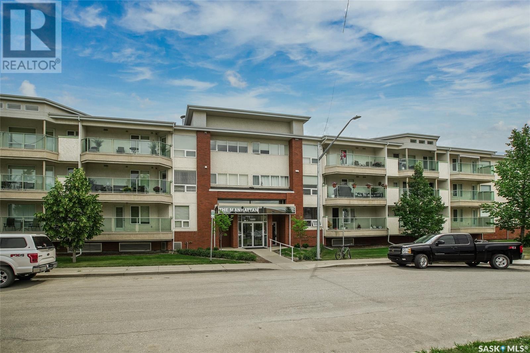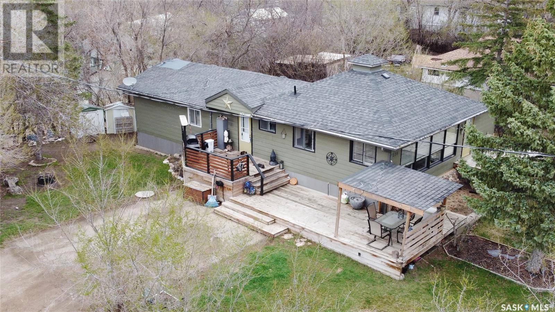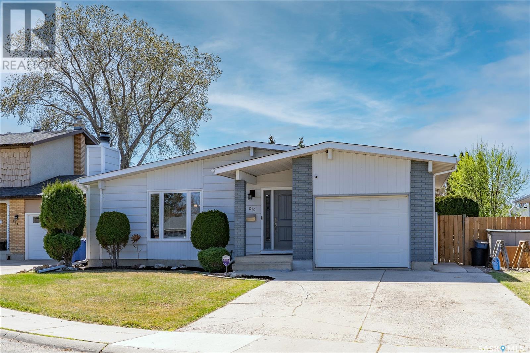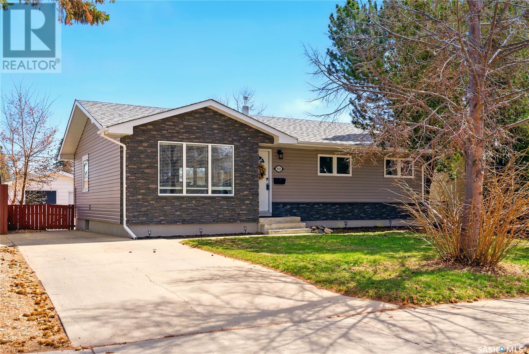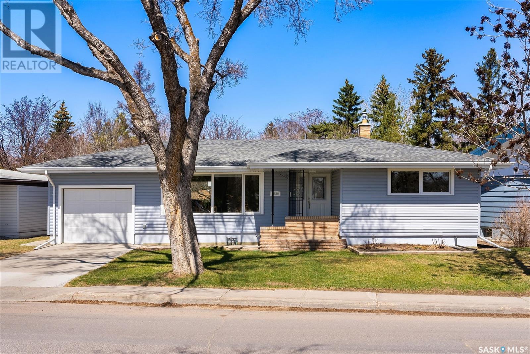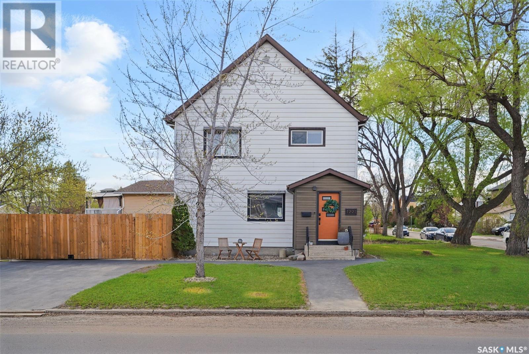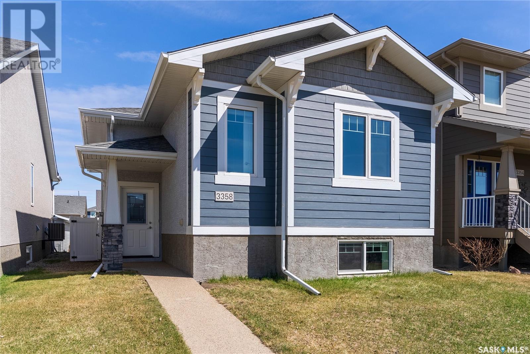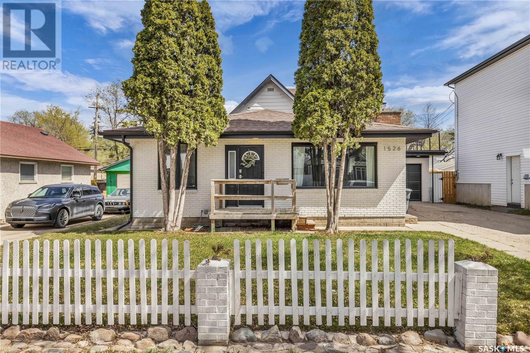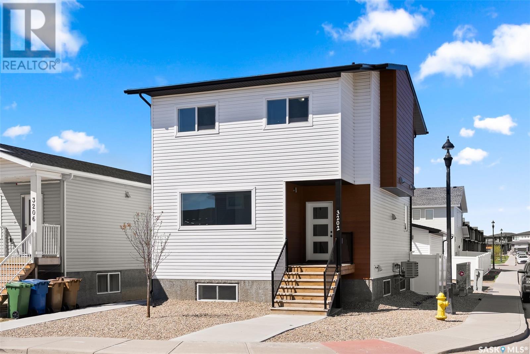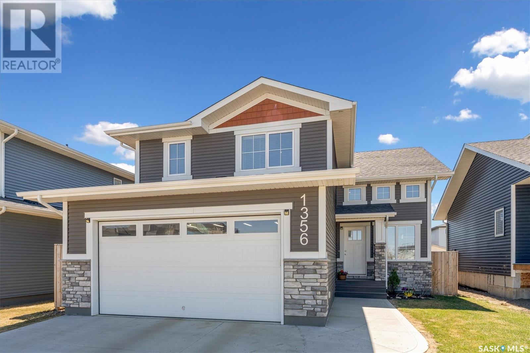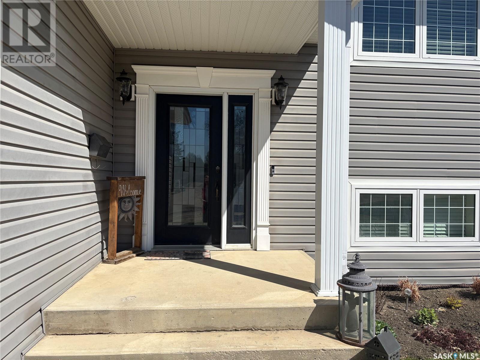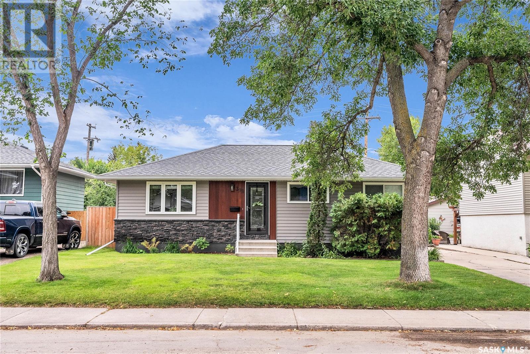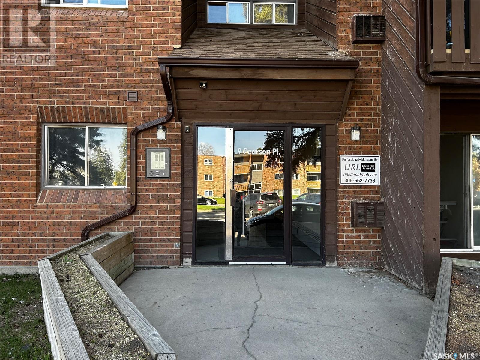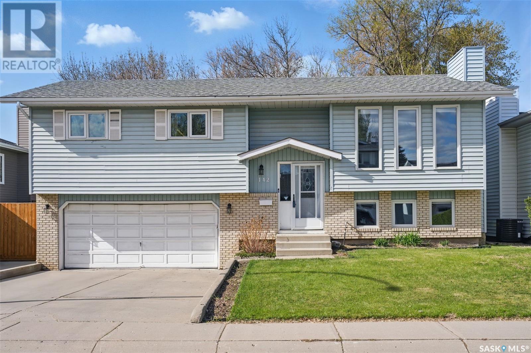134 Mazurek Crescent
Saskatoon, Saskatchewan
Stunning custom home built by Decora on a massive pie-shaped lot. Experience luxury living in this beautifully designed home featuring durable EIFS stucco and 9-foot ceilings throughout. Step inside to discover that the entire main floor is tiled, upgraded light fixtures, and a huge chef’s kitchen complete with a gas range, butler’s pantry, and a striking waterfall island — perfect for entertaining. Stay comfortable year-round with central air conditioning and a heated garage. The property also boasts a legal basement suite with a separate furnace and water heater (no electric heat), offering privacy and efficiency for guests or tenants. Nestled on a spacious 7,097 sq ft pie-shaped lot, this home blends modern comfort with thoughtful design — ideal for families seeking premium finishes and functional layout. Driveway to be completed by end of June. (id:43042)
8615 Sherwood Drive
Regina, Saskatchewan
Welcome to 8615 Sherwood Drive! This lovingly cared for home is looking for its next family. Pride of ownership is apparent from the moment of arrival with well manicured landscaping and a perfectly maintained condition. Inside you will notice the vaulted ceilings and large windows allowing in a plethora of natural light. The family room is an excellent size and opens up to the spacious dining nook, as well as upgraded kitchen. The kitchen features upgraded granite counters and backsplash, as well as durable vinyl tile flooring. There are a ton of cabinets as well as counterspace, and even a double oven, which will help keep you organized and make preparing the largest family dinner a cinch. The handy corner pantry adds even more storage capabilities. Direct access to your deck and wonderfully landscaped backyard is right off the dining area, making this home ideal for BBQing and entertaining. Down the hall you will find a good sized primary bedroom with sizeable walk in closet and its own 3 pc ensuite with some recent flooring and counter upgrades. There are two more good sized secondary bedrooms here, as well as a great main bath, receiving the same granite and flooring upgrades. Downstairs to the basement is the real star of the show... a teenager's paradise awaits, with a HUGE family room complete with cozy gas fireplace, as well as a games area that's perfect for your own pool or foosball table. There are also two great bedrooms here, both sizable and with excellent closets, giving every family member a place to call their own. Finishing off this exceptional basement development is a handy 3 piece bath as well as huge storage room to help keep you organized. Finally, never scrape a window again with your double attached garage that comes complete with some built in storage and shelving. Value added items include: All 6 appliances, shingles 2022, granite/backsplas... As per the Seller’s direction, all offers will be presented on 2025-05-11 at 7:00 PM (id:43042)
5208 7th Avenue N
Regina, Saskatchewan
Welcome to Pickard Place where comfort, style, and convenience come together in this move-in ready townhouse condo offering immediate possession. Perfectly located in the Normanview neighbourhood, you’re just minutes from schools, parks, shopping malls, and have quick access to the Ring Road—making your daily routine a breeze. Step inside to find a warm and welcoming space featuring beautiful hardwood flooring that flows throughout the main level. The open-concept design creates an easy, functional flow between the living room, dining area, and kitchen. Whether you’re entertaining guests or enjoying a quiet evening at home, this layout offers versatility and ease. The kitchen is appointed with maple cabinetry, an island for extra prep space, and plenty of storage to keep everything organized. Upstairs, the large primary bedroom offers a relaxing retreat with space for a king bed and additional furniture. The second bedroom and a well-appointed four-piece bathroom completes the upper level. The basement is open for development with roughed-in plumbing for bathroom, mechanical area and laundry. Enjoy the added convenience of an insulated and drywalled single attached garage with direct entry, making unloading groceries or avoiding winter cold effortless. Condo fees include water, sewer, snow removal, lawn care, exterior building maintenance, and common area insurance, allowing for low-maintenance living.Don’t miss this exceptional opportunity to own in a sought-after community. Whether you're starting out, slowing down, or investing wisely—this home checks all the boxes.... As per the Seller’s direction, all offers will be presented on 2025-05-12 at 12:06 AM (id:43042)
1004 14th Street E
Saskatoon, Saskatchewan
Investment opportunity!!!! Welcome to this 11 unit apartment building located in Varsity View, Saskatoon. All 11 units are 1 bedroom - 1 bathroom, and all are tenant occupied. The building has had some recent upgrades: siding 2004, common area carpet 2011, roof 2017, downspouts 2018, sidewalks 2018, parking lot regrade 2019, windows 2021, water heater, and front step with railing in 2024. Rear parking lot offers 11 stalls, 1 per unit. Great location being so close to the University. (U of S). Don't miss out on this great investment. (id:43042)
1222 Baird Street N
Regina, Saskatchewan
Welcome to this beautifully maintained two-storey split, located in Regina's Lakewood neighbourhood- lovingly cared for by its owner for the past 33 years. The main floor offers a spacious and functional layout, featuring a bright living room with vaulted ceilings and large windows, a formal dining area, and a welcoming family room with hardwood floors and gas fireplace that overlooks the backyard. The kitchen is well-appointed with a built-in oven, cooktop, and excellent storage. You’ll also find a convenient main-floor laundry room and a two-piece powder room. Upstairs, the generous primary suite includes a walk-in closet and a large ensuite (hot tub is not currently functional). Two additional well sized bedrooms and a four-piece bathroom complete the upper level. The fully developed basement adds great versatility with a large rec room, two dens, a spacious flex area (currently used as a gym), and a three-piece bathroom. Enjoy the private backyard with no rear neighbours—it backs onto MacNeil Elementary School and features low-maintenance xeriscaping in both the front and back. Additional highlights include: PVC windows on the main and upper levels (excluding front living and dining room), high-efficiency furnace, central air conditioning, shingles replaced approximately 7 years ago, and direct access to the double attached garage. Book your showing today.... As per the Seller’s direction, all offers will be presented on 2025-05-12 at 1:00 PM (id:43042)
132 2nd Avenue Se
Swift Current, Saskatchewan
Charming-well maintained-Priced to SELL!! This home offers great curb appeal and reflects the exceptional care it has received. Clean, neat and inviting, its easy to fall in love with this one. Step into a spacious entry porch that leads into a large kitchen and a bright spacious living room done up in modern greys. The main floor features a nice sized second bedroom and a massive master bedroom as well as a 4 pc bathroom. The basement offers excellent storage space and a versatile room that could be used for home office, craft room, play room or whatever suits your lifestyle. Enjoy the fenced backyard with a fantastic deck that is ideal for relaxing or entertaining. There is also a shed to help keep you organized. Whether you are just starting out or looking to downsize this home may be the perfect fit for first time buyers or retirees alike. (id:43042)
506 303 5th Avenue N
Saskatoon, Saskatchewan
Renovated and spacious, this 1343 sq. ft. south facing condo offers stunning city skyline and river views with unbeatable downtown convenience. The bright, open layout includes a large living/dining area with access to a massive wrap-around balcony—perfect for entertaining. The kitchen features white heritage cabinets, granite countertops, and upgraded stainless steel appliances. The primary bedroom boasts its own balcony, walk-in closet, and completely renovated ensuite. The condo rounds out with a second bedroom, fully renovated 4 piece bath, in-suite laundry, and ample storage add comfort. Includes central air, 2 underground parking stalls, storage unit, and access to building amenities. The Waterford is a well taken care of complex and it is just steps to river trails and all downtown has to offer!... As per the Seller’s direction, all offers will be presented on 2025-05-13 at 3:00 PM (id:43042)
307 Clover Avenue
Dalmeny, Saskatchewan
Welcome to this stunning property in Dalmeny! This charming 1,120 square foot mobile bungalow ( owned lot) features three spacious bedrooms and is ideally located close to schools and parks. Situated on a generous lot, this home offers plenty of outdoor space for relaxation and recreation. Plus, it’s just an 18-minute drive from Saskatoon, making it perfect for commuters. Don’t miss out on this incredible opportunity to own a beautiful home in a fantastic location! Book your showing today! (id:43042)
937 R Avenue N
Saskatoon, Saskatchewan
Location Location- This 950 Sq ft Bungalow offers 3 Bedrooms, 1 Bathroom, Upgraded Furnace and Water heater, Laminate floors throughout, nice open concept, and great view of the soccer fields and park. It is located on a large corner lot, with a well manicured yard, under ground sprinklers, Fully fenced, and a double garage off the street that was used as a wood working shop. This is perfect for the down sizers or 1 st time buyers. Don’t miss... As per the Seller’s direction, all offers will be presented on 2025-05-11 at 6:00 PM (id:43042)
1901 8th Avenue W
Prince Albert, Saskatchewan
Conveniently located in a premiere West Hill location, this 10,672 square foot pie shaped vacant lot is the perfect spot to build your dream home. Any future dwelling can potentially have a walk out basement and no building time restrictions apply. GST has already been paid by the seller. (id:43042)
921 425 115th Street E
Saskatoon, Saskatchewan
Welcome to 921- 425 115th St E in Forest Grove Condominiums! Great location near Ecole Forest Grove School, Saskatoon Soccer Centre, U of S and an abundance of shopping choices. This apartment has seen many updates including new windows, patio door, flooring and paint and is ready for the kitchen of your taste! Laundry hookups in suite as well as a large balcony with storage room. Exercise room available in the rec centre for resident use. Call your favourite Realtor for a viewing!... As per the Seller’s direction, all offers will be presented on 2025-05-12 at 4:00 PM (id:43042)
4614 Marigold Drive
Regina, Saskatchewan
Welcome to 4614 Marigold Drive—an inviting two-storey townhouse nestled in Regina’s desirable Garden Ridge neighbourhood. This well-maintained home offers a thoughtful layout with three spacious bedrooms, two bathrooms, and an attached single garage. Step into a bright and functional main floor featuring warm-toned laminate flooring and neutral walls that create a welcoming atmosphere. The kitchen is equipped with crisp white cabinetry, an island for additional prep space, a full appliance package, and clear sightlines to the living and dining areas—ideal for entertaining or everyday family life. Natural light pours through the large rear window and sliding patio door, leading to a private concrete patio with a fenced green space that backs onto mature trees and a quiet commercial backdrop. Upstairs, you’ll find a generous primary bedroom with dual closets, two additional well-sized bedrooms, and a full four-piece bathroom. The basement is open for development, offering ample storage, laundry area with washer and dryer included, and plenty of space for future rec room. The attached garage provides convenience with direct entry, additional storage shelves, and room for parking. Located steps from shopping, restaurants, schools, parks, and public transit, this home blends comfort, functionality, and accessibility—perfect for first-time buyers, young families, or those looking to downsize without sacrificing space. (id:43042)
91 Mcinnis Crescent
Regina, Saskatchewan
Welcome to 91 McInnis Crescent, a lovingly maintained 1,022 sq ft bungalow tucked away on a quiet crescent in Coronation Park. Built in 1963, this home has been exceptionally well cared for and thoughtfully updated, offering a comfortable blend of original charm and modern improvements. The main floor features three bedrooms and a full 4-piece bathroom, with updated trim and doors adding a fresh touch throughout. The spacious front family room is perfect for relaxing or entertaining, while the kitchen boasts beautifully preserved original wood cabinets, stainless steel appliances, and durable linoleum flooring. A cozy dining area sits just off the kitchen, ideal for everyday meals and gatherings. Downstairs, you'll find a functional and flexible space that includes a bedroom currently set up as a hair salon (note: the window does not meet egress), an updated 3-piece bathroom, a den, and a generous family room. Major updates include windows (2006), high-efficient furnace and central A/C (2016), new shingles (2024), a new fence (2024), and a 100 amp electrical panel. The exterior features a double detached insulated garage and a meticulously maintained yard with a lovely garden area. Located close to schools, parks, and all north-end amenities, this home offers outstanding value in a family-friendly neighbourhood. Pride of ownership is evident—come see for yourself!... As per the Seller’s direction, all offers will be presented on 2025-05-12 at 10:00 AM (id:43042)
135 Montreal Avenue S
Saskatoon, Saskatchewan
Wow! Pride of ownership with this wonderful 971sqft bungalow on a quiet and mature street in Meadowgreen! Welcome to 135 Montreal Ave. This excellent starter or revenue property offers 2 bedrooms and 2 baths with room to add a 3rd bedroom fairly easily! Main floor has been nicely upgraded with laminate flooring, trim and modern paint color. Kitchen features oak cabinets and newer stainless steel appliances, pantry and a nice breakfast area. 2 bedrooms and an tastefully updated 4pc bath. Garden door off living room to a wonderfully landscaped west facing backyard. Patio area with lots of room for a garden and RV parking or storage behind the garage. The fully developed basement is perfect for entertaining with a family and games area, old school wet bar, pool table and piano that will remain if the Buyer would like! You could easily add a 3rd bedroom and still have a great entertaining area should you need. Huge storage/laundry area and 2pc bathroom completes the home nicely. Extra's include new vinyl siding on the front of the home, 2yr old C/A, newer windows, storage shed, 22x26 insulated detached garage, new chain link fence all around the yard and much more! Excellent block with very nice neighbors and surrounding properties! Don't miss out on this awesome home perfect for empty nester's, starter or revenue property! Call your favourite Realtor® for a private showing today!... As per the Seller’s direction, all offers will be presented on 2025-05-11 at 4:00 PM (id:43042)
112 1920 7th Avenue E
Regina, Saskatchewan
Welcome to 112 – 1920 7th Avenue East, a former showhome located in the sought-after Caturra in the Park townhouse complex. This impressive 1,244 sq. ft. end-unit condo features a dual primary bedroom layout, two parking spaces, and excellent investment potential. The main floor offers a spacious, open-concept design with modern colours and finishes throughout. The U-shaped kitchen is well-equipped with a full appliance package and ample counter space for meal prep. A convenient 2-piece powder room and additional exterior windows add both function and natural light to the main level. Upstairs, you’ll find two generous primary bedrooms—each with its own 4-piece ensuite and walk-in closet—as well as a large walk-in laundry closet for added convenience. The basement is partially finished, featuring a third legal bedroom and a large utility/storage room with rough-in plumbing for an additional bathroom. Enjoy a private, fully fenced yard complete with a concrete patio, turf, and views of the shared greenspace. Additional features include central air conditioning, a full blinds package, owned water heater and a recently serviced furnace and HVAC system. Condo fees are remarkably affordable at just $225/month. Contact your real estate professional today for more information or to schedule a viewing! (id:43042)
312 1850 Main Street
Saskatoon, Saskatchewan
Top floor 2 bedroom 2 bath condo with underground parking on main street in popular Grosvenor Park area. Quiet, clean and quality built building with elevator, and recreation center. Fantastic location close to U of S, 8th st shopping and all amenities. This condo features an open floor plan, large windows, over 1000 square feet of living space, neutral finishes throughout, two generous bedrooms, two full bathrooms and ensuite laundry! Large covered east facing patio and underground parking with storage locker. Fresh paint. Shows 10/10. Call to view today! (id:43042)
39 2801 Windsor Park Road
Regina, Saskatchewan
Here is a great bi-level style condo located in the highly desireable East Regina neighborhood of Windsor Park. This condo comes complete with a single attached garage to keep your vehicle warm & safe all winter long. The main floor of this home is open and spacious. It features vaulted ceilings over the living room, dining room & kitchen area. The upper level offers 2 bedrooms and a full bathroom. The primary bedroom is quite large & complete with a walk-in closet. The lower level is also fully finished. It offers a family room, a den, a 2nd bathroom & laundry area as well as a mechanical room. This condo comes with all appliances (Fridge, Stove, Built-in Dishwasher, Over the Range Microwave Hood Fan Combo, Washer & Dryer). 24 hours notice is required for all showings. Please call to book your viewing or with any questions you may have. (id:43042)
236 Macmurchy Avenue
Regina Beach, Saskatchewan
Welcome to 236 Macmurchy Avenue in the wonderful town of Regina Beach! Tucked away at the end of one of the main streets this home is just a short stroll to the beach, local shops and restaurants, parks and all that this lovely community has to offer. From farmer’s markets on Sunday, live music at the beach bar and the super cool water park Aquatic Adventures there is always something to do! This 1921 built, 3 bedroom 1 bathroom, 1504 square foot bungalow sits on a 66’x132’ lot. The side of the house has a large deck perfect for sunbathing, BBQs or relaxing with a morning coffee. The front has a lawn and a large tree with bushes surrounding it for privacy. The gravel drive is extra large for multiple vehicles to park including an RV! You enter this home into the foyer with space to hang your outdoor gear. The included front load washer and dryer fit neatly in this space as well. Just a few steps down to the left, you’ll find an impressively large family room, complete with modern laminate flooring and a big sunny window that fills the space with natural light. The primary bedroom can fit a king sized bed and also has a closet. The 4 piece bathroom with a vanity is next! The living room is open with lots of windows for plenty of sunlight. The open concept flows into the kitchen and dining room creating the perfect space for entertaining. The fridge, stove, and dishwasher all included! Finishing off this home are two more bedrooms each with their own closet! Don’t miss your chance to own a great property with so much potential at Regina Beach!... As per the Seller’s direction, all offers will be presented on 2025-05-12 at 6:00 PM (id:43042)
5664 Tutor Way
Regina, Saskatchewan
Welcome to 5664 Tutor Way, a stunning Glenrose built, fully finished semi-detached end unit located in Harbour Landing. This fully finished 2 storey also has the incredible advantage of NO condo fees! The bright living room has an electric fireplace and a large window with a view out to the spacious backyard. The stunning kitchen has stainless steel appliances, granite countertops, pantry, tile black splash and a sleek hood fan. The dining area features glass railings that are open to below and allow plenty of natural light. The 2 piece bathroom completes the main level. Upstairs are 3 great sized bedrooms and a 5 piece bathroom plus laundry for added convenience. The tastefully finished basement expands your living space, featuring a cozy living area, 4th bedroom, 3 piece bathroom with a walk in shower and utility room. The beautifully landscaped backyard provides a serene space to unwind and includes PVC fencing and deck with wind wall for full privacy plus an oversized detached garage. This meticulously cared for home has lots of parking, is within walking distance to the neighborhood park and is close to all Harbour Landing amenities making it ideal for families and first time buyers. Added: deck with wind wall, 3 trees and 2 junipers, flowerbed along garage, painted one wall in basement.... As per the Seller’s direction, all offers will be presented on 2025-05-12 at 6:00 PM (id:43042)
207 Isabella Street E
Saskatoon, Saskatchewan
Nestled on a mature tree-lined street…Welcome to 207 Isabella Street East! This well maintained bi-level home has been owned by the same family for over 46 years. Built as an infill in 1975, you are greeted by its charming curb appeal. Stepping inside, the main level is bright with large windows throughout. The south facing living room is spacious for entertaining and flows into the dining room with patio doors, and on into the eat-in kitchen. The kitchen is also bright with newer stainless steel appliances and overlooks the backyard. Rounding out the main level are two bedrooms (all bedrooms in the home contain closet organizers), a 4pc bathroom, pantry, and rear entrance that accesses the deck and yard. The lower level features a large family room, 2 more bedrooms, and a 4pc bathroom. There is also the highly versatile laundry/mud/utility/storage room with a large closet, sink and built in storage. This room has been invaluable with many functions including an additional entrance to the backyard. The sunny backyard is fully fenced and contains flower beds, garden area, deck, patio and 22X32 garage - wonderful for projects, storage and of course parking. There is an extra parking stall off the alleyway. The fence at the back of the garden can be removed if you wish to store a boat, RV, etc. Shingles on house approximately 3yrs, garage approx 8yrs. Included are kitchen appliances, basement fridge and freezer, central air conditioning, central vacuum, gas bbq hookup, and remaining bit of garage contents. Located mere steps from Thornton Spray Park, schools, bus routes - with easy access to Broadway, the river, downtown and so much more…And now it’s your turn to create your very own memories in this welcoming home!... As per the Seller’s direction, all offers will be presented on 2025-05-12 at 6:00 PM (id:43042)
210 La Loche Terrace
Saskatoon, Saskatchewan
Welcome to 210 La Loche Terrace – a move-in ready bungalow on a quiet cul-de-sac in the heart of Lawson Heights. This charming home offers four bedrooms and three bathrooms, including a convenient 2-piece ensuite off the primary bedroom. The bright, functional kitchen opens directly to the patio and backyard—perfect for summer barbecues or morning coffee in the sun. Downstairs, you'll find a fully finished basement complete with a spacious living room and a cozy wood-burning fireplace, ideal for relaxing evenings or entertaining guests. The attached garage provides off-street parking and additional storage. Surrounded by schools, parks, and all the amenities of Lawson Heights, this location is perfect for families or those who love to stay active. Just steps away, you can walk or bike down to the South Saskatchewan River and explore the scenic trails that wind their way to Meewasin Park. This is a rare opportunity to own a well-kept home in one of Saskatoon's most connected neighbourhoods. Come see it for yourself! (id:43042)
2811 Irvine Avenue
Saskatoon, Saskatchewan
Welcome to 2811 Irvine Avenue, located on a quite street in Nutana Park. With a wonderful location, close to Market Mall, schools, parks, and quick access to Circle Drive! Step into the completely renovated main floor, with newer vinyl plank flooring, newer paint, newer interior doors, newer triple pane windows, with a bright living room, that is open to your dinette and kitchen. Kitchen features butcher block island with soft close pot drawers, and newer modern light fixture, stainless steel appliance package including fridge, stove, dishwasher, microwave, newer white cabinets and tiled backsplash. Main floor contains your spacious primary bedroom with 2-pc ensuite. Two additional bedrooms, and 4-pc bath with newer tub, floating vanity, and tile flooring. Coming downstairs, you will find an open concept family room, with potential to develop a kitchen, wet bar, bedroom, and 3-pc bathroom with floating vanity and access to a built-in sauna. Laundry is located in your mechanical room, plus an additional cold storage room completes your basement. Your backyard oasis provides a deck with pergola with string lighting, stone walkway to your single detached garage, green space, fully fenced, and a newer dog run! The perfect backyard for entertaining, or enjoying the day! Additional features of this home include newer (2022) hot water heater, newer shingles, newer electrical + panel, underground sprinklers in front, and newer custom fitted blinds. This home has been very well maintained, and shows pride of ownership throughout! (id:43042)
1211 425 115th Street E
Saskatoon, Saskatchewan
Welcome to the Forest Grove Village complex! This 883 sq./ft. 2 bedroom condo is Located on the bottom floor CORNER unit, has its own in suite laundry, and a newer bathtub and surround. Newer plumbing fixtures throughout. Kitchen cupboards and areas show well. There is 1 electrified parking stall and visitor parking for guests. The complex has a few amenities such as a fitness gym area, a large amenities/meeting room, Racquet Ball courts, billiards with pool table, and a shuffle board. The location is ideal in that being close to all amenities, U of S is easily accessible, 5 min drive, or via public transit 15-20min, or 15 mins by bike. This complex is very solid, with great property management. Complex has also had upgrades with new doors, and windows, all common area carpeting has also been recently updated. The 1211 bottom floor patio is a good size and has some privacy being in a corner area of complex away from parking lot. It has extra storage unit on patio.... As per the Seller’s direction, all offers will be presented on 2025-05-13 at 2:30 PM (id:43042)
304 3702 Haughton Road E
Regina, Saskatchewan
Experience upscale condo living with this stylish 2-bedroom, 2-bathroom unit located steps from parks, bike paths and desirable east-end amenities. With 1,184 sqft of thoughtfully designed space, the open floor plan seamlessly connects the main living areas, enhanced by high-end finishes. The gourmet U-shaped kitchen features polished granite countertops, a stylish tile backsplash, a generous breakfast bar, and an abundance of espresso cabinetry—perfect for both cooking and entertaining. Down the hall you will find a well-thought-out storage space with added cabinetry and stackable laundry. The spacious primary suite boasts a huge walk-in closet and elegant ensuite with step-in shower. A well-sized second bedroom and 4-piece guest bathroom offer comfort and privacy for visitors. Additional highlights include a spacious east-facing covered balcony with natural gas bbq hook up, heated underground parking and a designated storage locker. Residents will enjoy access to the main floor amenities room and cozy fitness space along with the benefit of having your heat and water utilities included in your condo fee. Live the perfect blend of convenience, quiet and ease with this condo in your next stage of life. (id:43042)
328 Royal Street
Regina, Saskatchewan
Welcome to 328 Royal St. located in Regent Park. This 950 square foot bungalow has been very well maintained by the current owners. Upon entry you are greeted with an amazing open concept living room which opens up to the updated kitchen/dining area. Containing 3 bedrooms, 1 bathroom & situated on a crawl space with recent clay tile grading & below grade sump pump to ensure all moisture is directed away from the foundation. PVC windows throughout the property & new shingles installed in summer of 2024. The backyard is extremely spacious, including a deck, patio & fire pit area with alley access leaving plenty of room to build a garage. (id:43042)
105 1920 7th Avenue E
Regina, Saskatchewan
Welcome to this desirable 4-bedroom, 4-bathroom condo located in the highly sought-after East End. This well-maintained 1244 sq/ft and freshly painted home is perfect for families, professionals, or anyone looking for a low-maintenance lifestyle with plenty of space. The main floor features a spacious kitchen with an eat-up counter top, perfect for casual dining and entertaining. Enjoy cozy evenings by the electric fireplace in the inviting living area. The dining space flows seamlessly for open-concept living. Upstairs, the master bedroom offers a private retreat, walk in closet, with a 4-piece en-suite, accompanied by two additional roomy bedrooms, while the developed basement provides extra living space with a family room, 3pc washroom, guest room and laundry. The xeriscape backyard offers a maintenance-free outdoor area, ideal for relaxing or hosting without the upkeep. Additional highlights include two electrified parking stalls, affordable condo fees at just $225/month, which include the following: Common Area Maintenance, External Building Maintenance, Garbage, Insurance (Common), Lawncare, Reserve Fund, Snow Removal. This is a location that’s close to amenities, parks, and schools. Don’t miss this opportunity to own a move-in ready condo in one of the city's most convenient neighborhoods!... As per the Seller’s direction, all offers will be presented on 2025-05-11 at 12:06 AM (id:43042)
2322 Lansdowne Avenue
Saskatoon, Saskatchewan
Welcome to 2322 Lansdowne Avenue, a bright and beautifully maintained 1133 sq ft bungalow in Saskatoon’s desirable Queen Elizabeth neighbourhood. This 4-bedroom, 2-bathroom home features great hardwood floors in the living and dining areas and primary bedroom, newer windows, updated shingles, air conditioning, and furnace. The spacious basement includes a large family room, an additional bedroom and bathroom, a generous laundry area, and potential for a second bedroom and also has existing plumbing for a wet bar. Enjoy outdoor living on the covered front deck, with the convenience of an exterior front sprinkler system and a fully fenced yard boasting nearly 50 feet of frontage. An insulated 22x24 double garage completes this inviting property, located close to parks, schools, and all amenities.... As per the Seller’s direction, all offers will be presented on 2025-05-12 at 12:02 AM (id:43042)
111 Carter Crescent
Saskatoon, Saskatchewan
Perfect for any first time buyer, this cute 4 level split on a quiet crescent is a great alternative to condo living! All the big ticket items have been recently replaced including windows, shingles, furnace and water heater, so you can simply move in and enjoy! The main floor offers a spacious living room with a bay window overlooking the front yard. Going down a few steps you'll find the eat-in kitchen with garden doors leading to the covered patio and backyard. This level also has a bedroom and 2pc bath. Upstairs you'll find 2 bedrooms and an updated full bath. The lower level has laundry and plenty of storage. Other notable features include central vac and central AC! The spacious backyard is fully fenced and has alley access if you'd like to add a garage. Located within walking distance of schools, parks and Kensington shopping nearby, you'll enjoy everything this home has to offer! (id:43042)
1830 Jubilee Avenue
Regina, Saskatchewan
Welcome to this very well cared for home in Hillsdale. This 1248 sq ft bungalow with a single attached garage has seen many upgrades over the years. Features include hardwood flooring, white kitchen (1999), triple pain windows (2008), soffits, facia and eaves (2013), siding in 2014 with vapour barrier and 1.5 inch insulation. Complete basement renovation in 2013-2014 with bathroom, gas fireplace, carpet, electrical and egress basement window. Wonderful location and lot across from school and the backyard backs open green space. This 3+1 bedroom, 2 bathroom home with an over sized single attached garage would make a fantastic family home!... As per the Seller’s direction, all offers will be presented on 2025-05-12 at 1:00 PM (id:43042)
1221 6th Avenue N
Saskatoon, Saskatchewan
Welcome to 1221 6th Ave N in beautiful North Park! This renovated 2 storey is located on a large lot within walking distance of the river, schools and parks! The main floor offers an open floor plan with a spacious front entry, gas fireplace in the living room, a modern kitchen with quartz counters, tile backsplash and stainless appliances, as well as a bedroom and convenient 2pc bath. Upstairs are 3 bedrooms and a large 5pc bath with double sinks and separate shower and tub, as well as laundry. The basement is open for your ideas! The large corner lot is fenced and has lots of privacy and plenty of space to garden, entertain or play! Double detached garage with room for RV parking. This is an excellent value in a fantastic neighbourhood - be sure to book your personal showing! (id:43042)
130 Blackstock Cove
Saskatoon, Saskatchewan
Fully developed inside and out on a quiet cove in Stonebridge! Built by award winning Ehrenburg Homes in 2010! The great layout features gorgeous hardwood floors and granite counter tops. Extended maple cabinets, glass backsplash, stainless steel high end appliances, 3.5 bathrooms and 3+1 bedrooms. And a bright bonus room upstairs with vaulted ceilings and electric fireplace. Bluetooth ceiling speakers on the main floor and basement. Yes...Heated towel warmers in every bathroom! Outside? Large West facing deck, nicely landscaped with perennials, fire pit, a smart sprinkler system, and 2 sheds! Triple driveway, heated double attached garage with lots of storage Low utilities with an ENERGY STAR home; triple pane windows, upgraded lighting throughout, high efficiency furnace/AC paired to a smart thermostat, and a DWHR for the water. AMAZING location in Stonebridge: 8 minutes walk to school, park/water park/sport facilities, all amenities and public transport. Many upgrades throughout the years and beautifully maintained; Pride of ownership is evident.... As per the Seller’s direction, all offers will be presented on 2025-05-13 at 1:00 PM (id:43042)
3 Katepwa Place
Fort Qu'appelle, Saskatchewan
Discover this beautifully maintained 4-bedroom, 3-bathroom home, perfectly situated on a quiet bay, backing onto a serene park. Located in one of the most desirable areas, it's just minutes from the lakes, offering endless opportunities for outdoor enjoyment. The property boasts great curb appeal with an attached garage, providing ample space for parking and storage. Inside, the living room features vaulted ceilings, creating a bright and spacious feel. The kitchen and bathrooms are appointed with elegant porcelain tile floors, and the kitchen is enhanced with premium Neff cabinetry, and task lighting under cabinets. Pride of ownership is evident throughout. The fully finished basement offers additional living space, ideal for a family room, home gym, or recreation area. Enjoy the best of park-side living in a top-tier location, close to nature and all local amenities. Call your favorite local agent today and see for yourself what makes this home truly special. (id:43042)
3358 Elgaard Drive
Regina, Saskatchewan
Welcome to 3358 Elgaard Drive. This 1032 sq ft Gilroy Homes built Bi-Level features 2 bedrooms, 1 bedroom up, and a Regulation basement suite with 1 bedroom and 1 bath down. This up down duplex style property is located in the attractive and growing Hawkstone area, in Regina’s North West end. Stepping into Unit A, you will find an open concept living, dining and kitchen space. With 9ft ceilings, this area feels spacious. Nice bright windows allow in beautiful natural living room light, and there is plenty of space for your dining table and chairs for family suppers. Your kitchen comes complete with stainless steel appliances, a pantry, large island and plenty of cupboards. There is a 4-piece bathroom, linen closet and 2 good size bedrooms on this level. Your primary bedroom features a walk in closet and black out blinds. Unit B welcomes you into an open concept space with large, bright windows and lovely neutral colors. Plenty of room to have your living room and dining space. The kitchen comes complete with stainless-steel appliances, plenty of countertop space, cabinets and tile backsplash. This unit has in-floor heat and includes a window air conditioner. A spacious bedroom and 4-piece bath complete this unit. Seller paid extra to have the suite extra sound proofed, including the ceiling so that between the two suites there is minimal noise. This home has a shared laundry/utility space (which has also been extra sound proofed). There is a HE furnace and on demand water heater. All appliances will remain with the home. Outside is your fully fenced backyard with PVC Fencing which leads to your 24 x 24 insulated garage with 2 remotes, 220V plug and electrical panel. Each unit has separate utilities and mailboxes. This home is just minutes from parks, playgrounds, and schools. It is close to shopping centers, restaurants and recreational amenities, making it a perfect ... As per the Seller’s direction, all offers will be presented on 2025-05-11 at 5:00 PM (id:43042)
1526 D Avenue N
Saskatoon, Saskatchewan
Welcome to 1526 Ave D North, a fully renovated 1½-storey home on a 50-foot lot in the growing Mayfair neighborhood—just steps from FreshCo, the new BRT corridor on 33rd Street, the North Costco, the upcoming downtown event center, and Pierre Radisson Dog Park. This versatile property features three separate access points and incredible income potential. The main floor offers 3 bedrooms, 2 bathrooms, an office, a massive 5x9 granite island, open-concept kitchen, wood-burning fireplace, and surround sound system—currently rented for $2,200/month. Upstairs, the loft bachelor suite has its own private rooftop patio and is rented for $1,600/month, making it ideal for airbnb. The 1,288 sqft undeveloped basement includes a separate entrance and could be converted into a third suite. Outside, enjoy a concrete patio, firepit area, six garden boxes, a block shed, concrete parking pad with sliding gate, and a long driveway with room for three vehicles plus an attached single-car garage. Whether you're an investor or looking for a mortgage helper, this home checks all the boxes!... As per the Seller’s direction, all offers will be presented on 2025-05-12 at 4:00 PM (id:43042)
12114 Wascana Heights
Regina, Saskatchewan
Welcome to 12114 Wascana Heights—a stunning 2-story home in Wascana View, steps from parks and trails. Boasting nearly 2,000 sq ft across two levels plus a finished basement, this 4-bed, 4-bath gem features a grand foyer with double-height ceilings, a main-floor office with French doors, and a bright living room with hardwood floors, a gas fireplace, and access to a south-facing backyard. The chef-ready kitchen offers custom cabinets, quartz counters, stainless appliances, and a pantry, while French doors lead to a 2-tiered deck with a hot tub. Enjoy main-floor laundry, an attached 22x24 garage, a spacious primary suite with walk-in closet and ensuite, two additional bedrooms, and a fully finished basement with a family room, wet bar, fourth bedroom (window not meeting egress requirement), and 3pc bath. Meticulously maintained with pride of ownership, this home blends elegance and functionality.... As per the Seller’s direction, all offers will be presented on 2025-05-11 at 1:00 PM (id:43042)
522 U Avenue S
Saskatoon, Saskatchewan
Welcome to 522 Avenue U South — a sweet and affordable 3-bedroom, 1-bathroom home set on a spacious 50-foot wide lot in Pleasant Hill. Thoughtfully maintained and full of charm, this home is a perfect fit for first-time buyers, downsizers, or anyone looking for a cozy place to call home. Inside, you'll find a bright, functional layout with everything on one level — no stairs! The living room feels warm and inviting, the eat-in kitchen provides plenty of space, and three comfortable bedrooms. A dedicated laundry room adds extra storage and everyday convenience. Step outside to enjoy the beautiful backyard, complete with garden space, a gazebo for relaxing or entertaining, and a single detached garage for parking or storage. With its cute curb appeal, mature lot, and great location close to schools, parks, and transit, this is an excellent opportunity. Affordable, adorable, and ready for its next owners — don’t miss your chance to make this home yours!! (id:43042)
3202 Green Brook Road
Regina, Saskatchewan
Welcome to 3202 Green Brook Rd, a stunning two-storey home located on a desirable corner lot in The Towns. Built in 2020, this modern property offers a fantastic blend of style, space, and income potential with a completely separate legal 2-bedroom basement suite. Step inside the main floor and be greeted by an open-concept layout filled with natural light from huge windows. The spacious living room is the perfect gathering space, featuring a cozy electric fireplace. The kitchen is beautifully equipped with white cabinetry, a center eat-up island, pantry, and plenty of workspace. The dining area easily accommodates a large table, and a convenient 2-piece bathroom completes the main level, along with direct access to the backyard. Upstairs, you’ll find a generously sized primary bedroom complete with a 4-piece ensuite and walk-in closet. The second floor also features two additional bedrooms, a full 4-piece bathroom, and convenient laundry. The legal basement suite is accessed through a private side entrance and boasts a full kitchen, bright living room, two bedrooms, and a bathroom. With its own separate mechanical systems, this suite is an incredible mortgage helper or income-producing unit. The xeriscaped yard is designed for low maintenance and leads to a 24' x 24' heated garage with soaring ceilings — perfect for storage, hobbies, or a workshop. Don’t miss this exceptional investment opportunity! Whether you’re looking for a family home with rental income or a full investment property, 3202 Green Brook Rd is a must-see.... As per the Seller’s direction, all offers will be presented on 2025-05-13 at 12:05 AM (id:43042)
1207 D Avenue N
Saskatoon, Saskatchewan
This spacious, affordable 5-bedroom home at 1207 Avenue D North is ideal for families or first-time buyers seeking comfort, convenience, and modern updates. Located in a prime spot near 33rd Street, this home offers easy access to a range of amenities and schools, making it perfect for those wanting both convenience and community. Nearby, you'll find École Henry Kelsey, an excellent option for families with children, and Sask Polytech, offering easy access for students or staff. Grocery shopping is a breeze with FreshCo just minutes away. The location also provides quick access to downtown Saskatoon, making commutes or trips to the city center fast and convenient. This home boasts several updates, including newer windows, a newer air conditioning system, a newer furnace, and a new water heater, ensuring you stay comfortable year-round. The basement has been fully renovated, featuring additional flooring for extra living space or storage. The property also offers garage parking and a gravel parking area, large enough to accommodate a small trailer or a large SUV, providing plenty of parking options. With its modern updates, spacious layout, and fantastic location near schools and amenities, this turn-key home offers excellent value for buyers seeking a move-in-ready property!... As per the Seller’s direction, all offers will be presented on 2025-05-12 at 4:00 PM (id:43042)
1356 Parr Hill Drive
Martensville, Saskatchewan
LOCATION LOCATION LOCATION Welcome home to 1356 Parr Hill Drive a former North Ridge Development show home. You are greeted by a large foyer with soaring ceiling and stairways leading up or down. The main floor features 9 foot ceiling, an open concept kitchen, dining area and living room. The kitchen features lots of cabinetry, corner pantry, island with eating bar, quartz counter tops and an upgraded stainless steel appliance package. The dining area has a South facing window & door leading out to the deck and back yard. The living room is spacious and features a electric fireplace. Finishing off the main floor are 2 good sized bedrooms , 4 pc. bathroom with quartz countertops and a main floor laundry room. This second floor has large master bedroom, walk in closet, and 3-piece ensuite with full size shower. The basement also has 9 foot ceilings and is fully developed with a family room, oversized bedroom, 3 piece bathroom, and mechanical room. There is wide plank laminate flooring through out which is attractive in appearance and durable as well. There is nothing left do with this home as it has a heated finished 22 x 24 foot attached garage. Outside you will find a finished yard with a large deck, pergola and a shed. This home is complete and ready for its next family!... As per the Seller’s direction, all offers will be presented on 2025-05-12 at 2:00 AM (id:43042)
635 4th Avenue Se
Swift Current, Saskatchewan
Welcome to 635 4th Avenue SE. This is the one you've been waiting for. Very well cared for 1280 square foot bi-level home in a beautiful south side location. The property features 4 large bedrooms, including a very spacious primary bedroom with 3 closets and a 3 piece ensuite bath. The main floor also has a 4 piece bath, a beautiful open concept kitchen, dining and living room with light hardwood floors. The kitchen features dark cabinetry, lots of cupboard and counter space, stainless steel appliances, and tons of natural light. The basement houses 2 large bedrooms, a 4 piece bath, a recreation room and a very spacious laundry room with ample storage. This is a prime location close to K-8 School, rink, swimming pool and grocery and gas station. The walking path is steps from your front door allowing you to enjoy the outskirts of the city. Call today to book your own tour. (id:43042)
24 Eby Street
Saskatoon, Saskatchewan
Say hello to your next adventure in Hudson Bay Park! This spacious 1,632 square foot home is brimming with potential and charm, perfect for a family ready to move in or someone eager to channel their inner HGTV star. Sure, she might need a bit of love here and there, but who doesn’t? With four spacious bedrooms, two bathrooms, and the ultra-practical bonus of upstairs laundry (easily swapped back to an extra bedroom if you’d rather lug laundry baskets downstairs), this place is bursting with possibilities and tonnes of personality. Step onto your giant front porch, it’s ideal for morning coffees, evening sunsets, or shouting friendly hello’s to neighbours walking their pups. Got vehicles, bikes, or an endless collection of winter gear? The attached 16x24 heated garage has you covered, quite literally. Out back, you’ve got a fantastic patio begging for summertime BBQs, late-night bonfires, and family gatherings. Speaking of backyards, this one's massive, ready for your dream garage or even an epic play fort. Did you see the hassle-free alley access for easy parking or that weekend camper? Location? Oh, it's pretty stellar. Hudson Bay Park is smack-dab in the heart of Saskatoon, making schools, parks, and your favourite burger joint just minutes away. Circle Drive and downtown access? Easy-peasy, keeping everything conveniently close without sacrificing peace and quiet. Some updated windows and a new front door have already kick-started the renos, leaving the rest up to your imagination (and Pinterest board). So whether you're rolling up your sleeves for a bit of DIY or unpacking to start family life ASAP, this home is waiting for you. Grab your bunnyhug and get ready, opportunities like this in Saskatoon don’t hang around for long!... As per the Seller’s direction, all offers will be presented on 2025-05-11 at 2:00 PM (id:43042)
327 Bonli Place
Saskatoon, Saskatchewan
Welcome to 327 Bonli Place, a spacious 2,366 sq. ft. two-storey home located on a 59-foot corner lot in the highly sought-after neighborhood of Erindale. With 5 bedrooms, 2 dens, and 4 bathrooms, this home is perfect for a growing family and is within walking distance to top-rated schools, parks, grocery stores, and all essential amenities. Enjoy the abundance of natural light and parking that comes with a corner lot, plus recent upgrades throughout the home including freshly painted cabinets, new flooring in the kitchen and living areas, upgraded tile in the bathrooms, a new master ensuite shower, updated carpet in the bedrooms, fresh paint throughout, and a new backyard deck. The cozy living room features a wood-burning fireplace and built-in surround sound speakers, while the finished basement includes a wet bar and a dedicated kids’ room. Complete with an attached double car garage, this home blends comfort, function, and location – a true gem in Erindale. (id:43042)
49 Marina Avenue
Colesdale Park, Saskatchewan
Situated in the peaceful hamlet of Colesdale Park North, this inviting semi-waterfront, year-round cottage or starter home is calling you! Inside, you'll find vaulted ceilings and an open-concept layout that creates a bright, welcoming atmosphere. This cute property features 2 bedrooms, 1 bathroom, plus an additional den with a pull-out hide-a-bed that fits perfectly. The bungalow layout offers convenience while providing stunning, panoramic lake views and direct access to the shoreline, where you can enjoy fishing, swimming, or relax with a space ready for your future dock & lift. The nearby pond provides year-round recreation, perfect for kayaking in the summer and skiing in the winter. Built in 1982, this 960 sq ft 4-season cottage is turn-key and move-in ready, with most furnishings included—excluding the kitchen table and primary bedroom bed; the sale even comes with a garden tractor! With only one neighbour on one side and a public reserve in front, your privacy is ensured and your views protected from future development. Recent updates include an insulated crawl space (2015), a beautiful cedar deck (2017), patio blocks (2017), new kitchen sink and counters (2016), fridge (2017), new carpet in the primary bedroom (2020), and new laminate flooring in the living room, hallway, and den (2023). A large shed (2015) offers extra storage, while a newly topped-up gravel driveway adds convenience. The property features a permanent water supply from a non-potable hamlet well, a concrete septic tank with pump-out costs of approximately $150 as needed, and affordable utility costs—SaskPower around $475/year and SaskEnergy about $350/year. Located close to the towns of Strasbourg, Bulyea, and Silton, you'll have quick access to amenities while enjoying the serenity of lakeside living. (id:43042)
308 Cascade Street
Saskatoon, Saskatchewan
Welcome to 308 Cascade Street, a charming and move-in-ready home in the heart of Avalon! This 4-bedroom, 2-bathroom bungalow offers the perfect blend of comfort, character, and location. Featuring a functional layout with a bright and spacious living area, a well-appointed kitchen, and generous-sized bedrooms, this home is ideal for families or first-time buyers. The fully developed basement offers additional living space with a large family room, extra bedroom, bathroom, and ample storage. Outside, enjoy a mature yard with plenty of room to garden, entertain, or simply relax. Located on a quiet, tree-lined street just minutes from schools, parks, grocery stores, and all the amenities of Stonebridge and the Broadway district, this home offers both convenience and community. All offers will be presented May 13th at 12:30 pm.... As per the Seller’s direction, all offers will be presented on 2025-05-13 at 12:30 PM (id:43042)
18 9 Pearson Place
Saskatoon, Saskatchewan
Wow! This is your chance to own an affordable, move-in ready 1-bedroom condo in the popular and mature community of Confederation Park. Neat, clean, and well laid out, this unit features a spacious living room, a generously sized bedroom, and convenient in-unit storage. The bright maple kitchen with updated countertops adds style and functionality, while the condo’s smart layout maximizes every square foot. Located next to Bishop Roborecki School and close to parks, grocery stores, restaurants, and all major amenities, you’ll love the convenience of this location. Enjoy quick access to Circle Drive and public transit just steps from your door. Situated in this quiet Pearson Place complex, which offers low condo fees that include heat and water—making this a fantastic opportunity for first-time buyers, downsizers, or investors. The building also offers a shared laundry area with commercial-grade machines. Why rent when you can own for less? Don’t miss out on this spring deal—call your favorite realtor today to make it yours! (id:43042)
142 Staigh Crescent
Saskatoon, Saskatchewan
Welcome to 142 Staigh Crescent, Saskatoon – nestled in the highly desirable neighbourhood of Erindale. This inviting and well-maintained 3-bedroom, 3-bathroom home offers a comfortable and functional layout, featuring a spacious living area and a bright, practical kitchen with plenty of room for everyday living. Large windows fill the space with natural light, creating a warm and welcoming atmosphere. Step outside to a generous backyard with a large deck and patio—perfect for entertaining or relaxing. A double attached garage offers secure parking and additional storage. This home has had many upgrades in recent years, including newer windows and a newer water heater (2023). The partial basement has been recently renovated to create a more open and enjoyable living area, complete with fresh paint and new carpet (2023). Located in a family-friendly community with easy access to parks, schools, and amenities, this home is the perfect blend of comfort, style, and convenience. Call your REALTOR® today to view.... As per the Seller’s direction, all offers will be presented on 2025-05-11 at 3:00 PM (id:43042)
187 Lakeshore Crescent
Saskatoon, Saskatchewan
Welcome to 187 Lakeshore Crescent — a show stopping residence with an outdoor pool nestled in one of Lakeview’s most coveted locations, just steps to schools and Lakeview Park. This extensively renovated two-storey offers timeless style and exceptional functionality. The grand foyer welcomes with soaring 18’ ceilings and a custom staircase framed by elegant library paneling. Formal dining, four separate living spaces, five bedrooms, and 3.5 baths provide flexibility for growing families and entertainers alike. The designer kitchen features unique curved lacquer cabinets, rich walnut accents, quartz countertops, stainless steel appliances, and a panel-front Miele dishwasher. A see-through fireplace connects the adjacent family room to the sun-filled sunroom, with stunning views of the private backyard retreat. Upstairs, the luxurious primary suite offers a gas fireplace, sitting area, balcony overlooking the backyard oasis, dressing room closet, and spa-like ensuite with a 6’ Neptune air tub and heated tile flooring. Two additional spacious bedrooms and a full bath complete the upper level. The basement (renovated in 2015) includes two large bedrooms, a family/entertainment room, kids' playroom, and 3-piece bath. Heated(electric) triple attached garage providing secure, comfortable parking no matter the season. The backyard is an entertainer’s paradise. Highlights include an in-ground pool with safety cover, synthetic turf, composite decking with gas BBQ hookup, spa tub, and screened gazebo with gas firepit and projector screen. Additional features: newer driveway, 2016 high-eff furnace and water heater, upgraded lighting, and custom walnut cabinetry throughout. An extraordinary opportunity to own a true resort-at-home property in an established and sought-after neighbourhood. Check out the virtual tour and book your showing today!... As per the Seller’s direction, all offers will be presented on 2025-05-12 at 5:00 PM (id:43042)
5106 Jim Cairns Boulevard
Regina, Saskatchewan
Welcome to 5106 Jim Cairns Boulevard conveniently located near shopping, restaurants, parks, walking paths & Ecole Harbour Landing & St. Kateri Tekakwitha Schools in Harbour Landing! As you approach the home you're welcomed with its charming facade and landscaped front yard. The main floor of this 1250 sq. ft. home features a gas fireplace in the front facing living room, dining area, u shaped kitchen and sizable mudroom with a built in bench and coat hooks. The kitchen has an abundance of modern cabinetry & counterspace, quartz countertops, tile backsplash and a window above the sink that over looks the landscaped backyard. Arriving on the 2nd floor you'll be greeted with the spacious well lit primary bedroom, that includes a walk in closet. The 2nd floor also includes 2 additional spacious bedrooms and a 4 piece bathroom. The basement is unfinished and ready for future development. Situated on a laned lot, this home includes a detached 2 car insulated & drywalled garage. The fully fenced backyard is complete with a deck, shrubs & trees. New LVP flooring and carpet were installed in 2025. Don't miss the opportunity to make this beautiful home yours!... As per the Seller’s direction, all offers will be presented on 2025-05-12 at 2:00 PM (id:43042)


