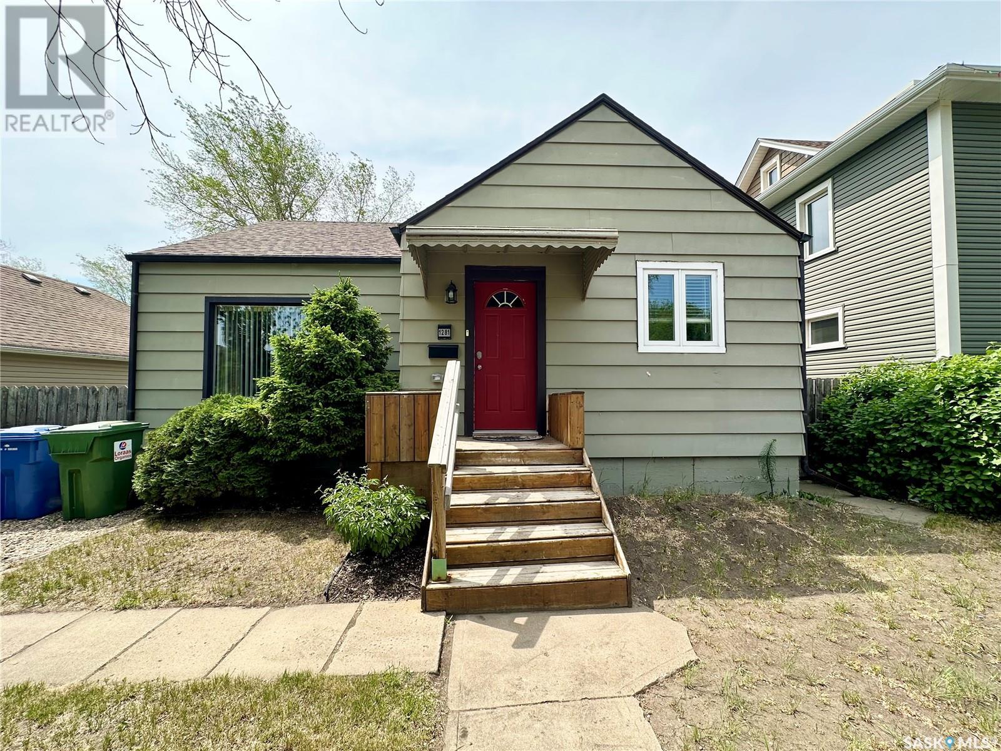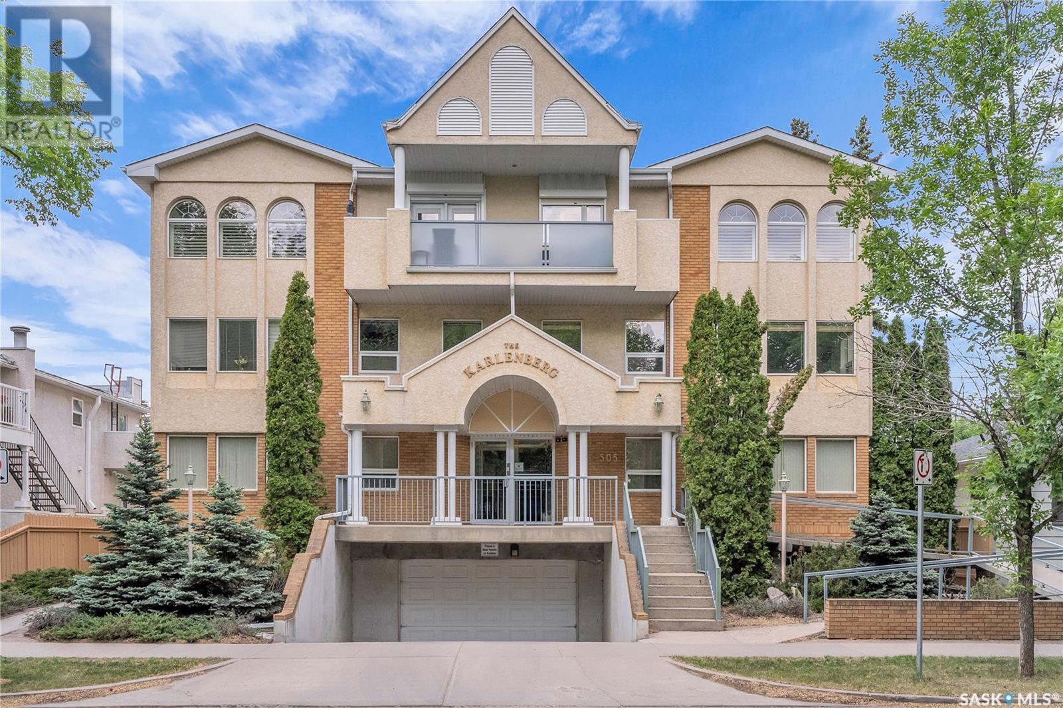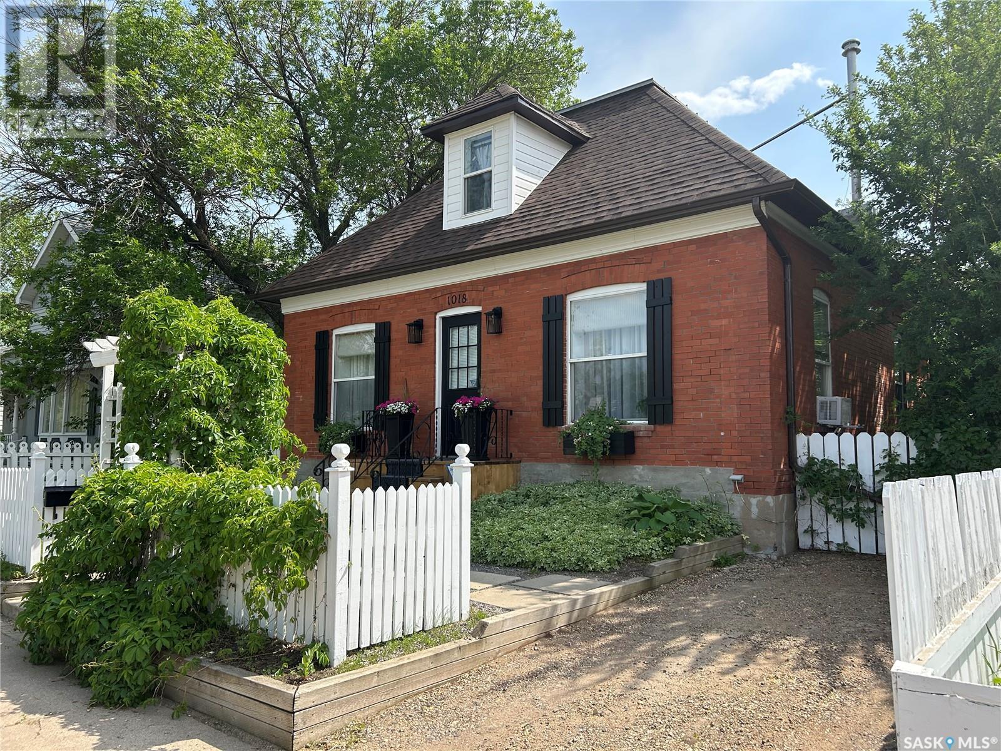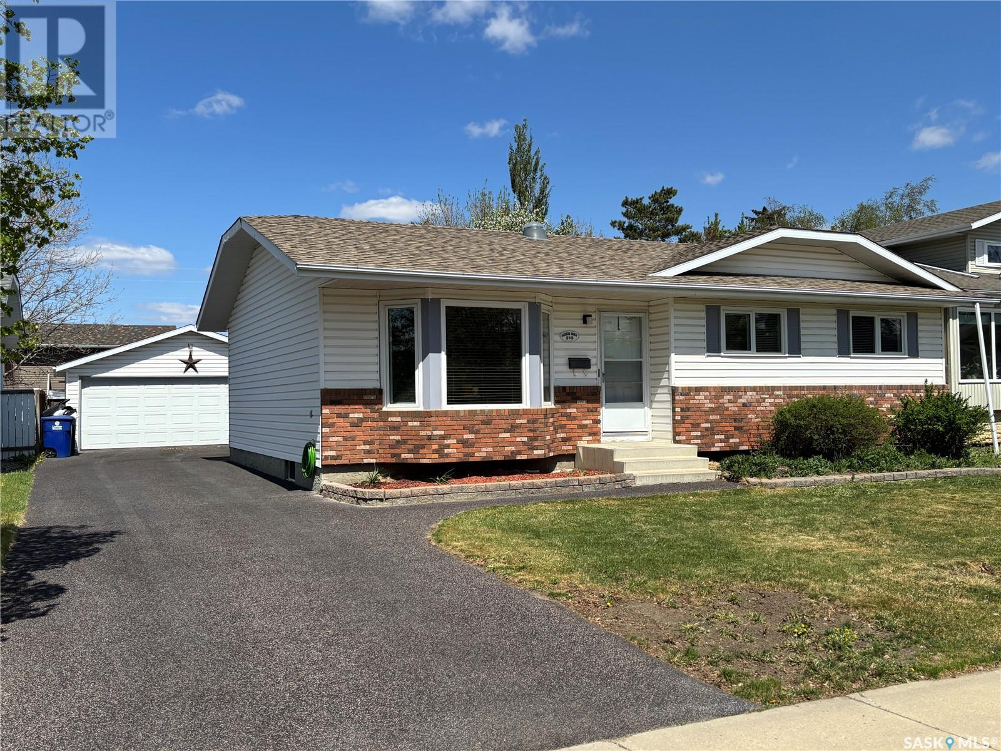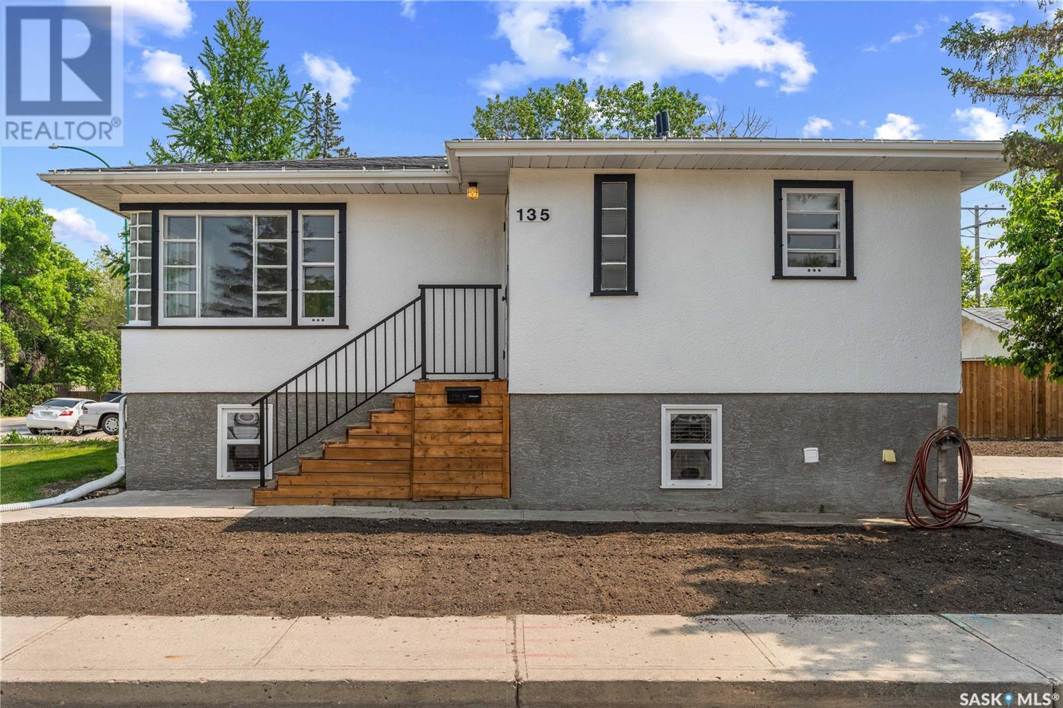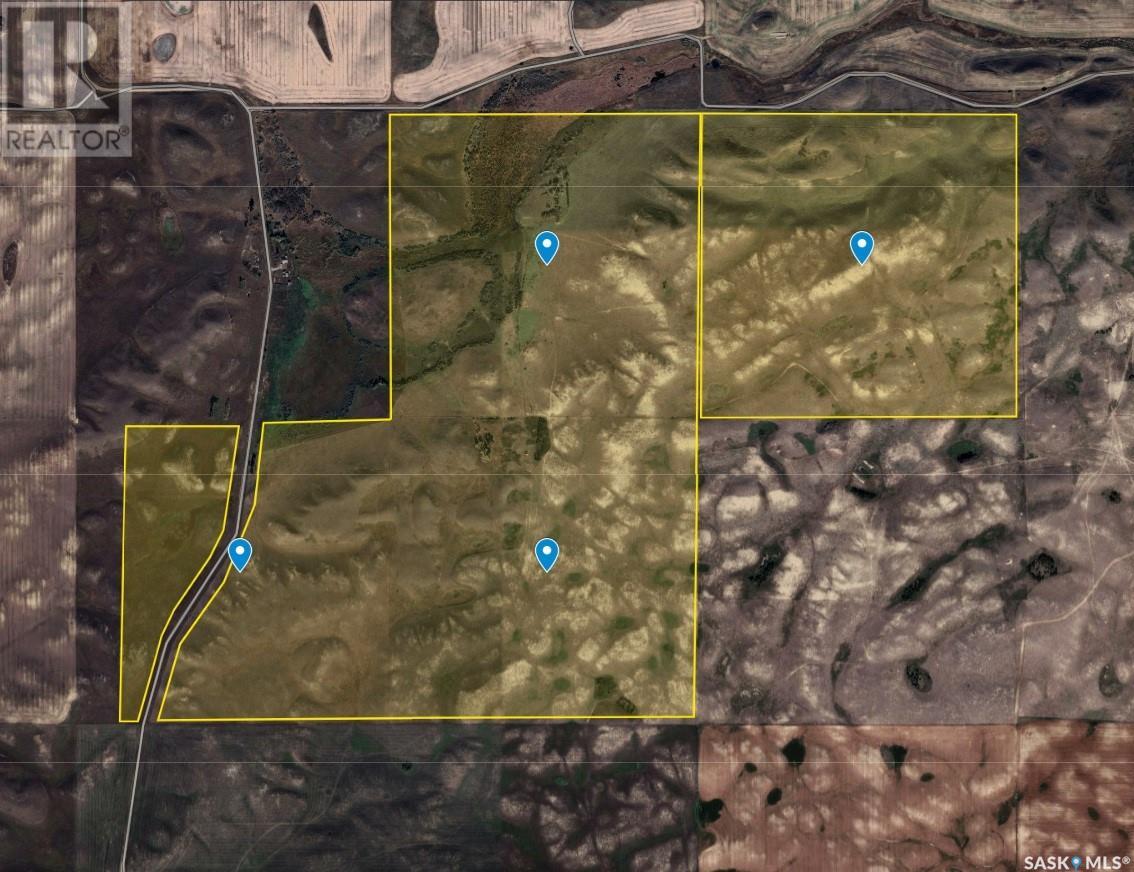1281 98th Street
North Battleford, Saskatchewan
Welcome to this well-maintained 900 sq. ft. raised bungalow located on a quiet street on the desirable west side of North Battleford. Perfectly suited for families, first-time buyers, or downsizers, this home combines thoughtful updates with a functional layout. The main floor features two comfortable bedrooms and an updated 4-piece bathroom, along with a spacious living room ideal for relaxing or entertaining. The show-stopping kitchen has been professionally renovated and is a true highlight of the home. It boasts upgraded cabinetry with custom inserts, including a pull-out pantry and a unique corner cabinet pull-out, new countertops, stylish backsplash, updated flooring, a modern sink, under-cabinet lighting, a built-in dishwasher, a reverse osmosis system, and a new kitchen window—every detail has been considered. The fully finished basement offers two generously-sized bedrooms with oversized windows that allow plenty of natural light, a sizeable den with potential to be converted into a fifth bedroom by adding a window, an updated 3-piece bathroom, and a dedicated laundry room. Recent infrastructure updates include the replacement of sewer and water lines through the City’s UPAR program, providing added peace of mind.Step outside through the newly installed side doors into the expansive backyard, which features a large deck, a natural gas BBQ hookup, and a partially fenced yard that can be fully enclosed with the addition of a new back gate. The property also includes an 18’ x 24’ partially insulated detached garage (built in 2005), a garage door opener, and two 200-amp plugs, as well as a spacious 12’ x 16’ shed with a concrete floor, perfect for storage or a workshop. Additional upgrades to the home include a high-efficiency furnace installed in 2024, a hot water tank replaced in 2017, and a 100-amp electrical panel that has been updated in recent years. This move-in ready home offers incredible value with modern updates and a great location. (id:43042)
1032 Hall Street W
Moose Jaw, Saskatchewan
One level 3 bed, 2 bath home in the beautiful Palliser neighborhood! This home hosts over 1500 sq ft, has an attached single garage, and beautiful fenced yard. Great curb appeal when you drive up, with beautiful new front deck, and perennials, trees and bushes making this an inviting property. Inside you have an open-concept living/dining/kitchen. Spacious living room with large picture window, filling the space with natural light. You have a large, updated kitchen with stainless steel appliances, plenty of cabinetry, including a pantry, and lots of space for your dining table. This is a great place to entertain! Down the hall, you will find two good-sized spare rooms, and a stunning updated bathroom (installed in 2023) complete with beautiful tile, wainscotting, freestanding tub, vanity, and beautiful flooring. At the back of the home, you will love your large primary bedroom, complete with walk-in-closet and 3-pc en-suite. This home does not lack storage! There is plenty of space available between a large mudroom/laundry room off the back, a smaller storage room, and additional large storage room with built-in cupboards. This last room is also your access to your attached garage with additional parking in the back. Let's not forget about the beautiful, fenced, private yard. You have a covered patio, and a yard that is beautifully landscaped, blooming with perennials, and a large shed. This property has it all and is ready for you to call your own! Book your showing today! (id:43042)
305 320 5th Avenue N
Saskatoon, Saskatchewan
Executive finishes and an unbeatable location make this stunning condo a must-see! Situated in downtown Saskatoon, you're just steps away from the South Saskatchewan River, Meewasin Trail, University of Saskatchewan, Royal University Hospital, and City Hospital. This spacious suite boasts an open-concept layout perfect for entertaining, featuring porcelain tile flooring, rich maple cabinetry, granite countertops, a large island, built-in desk for working or studying from home, in suite laundry and central air conditioning. Enjoy premium building amenities including a fitness centre, amenities room, two rooftop patios with panoramic city views, and a welcoming community of neighbours. Whether you're a professional, student, or investor, this is urban living at its finest! (id:43042)
301 505 Main Street
Saskatoon, Saskatchewan
Rare, exquisite top floor condo with 2,055 sqft south facing not even a block from the hub of Broadway and short walking distance to the river, downtown, restaurants, shopping and rotary park. Also, a very short drive to the U of S and many other amenities. This impressive floor plan has vaulted ceilings over the kitchen, dining, living and family rooms area that gives you lots of natural light with large windows which include custom blinds/trim done within the last few years. The gorgeous kitchen has plenty of cabinetry, quartz counter tops, a huge island and even a butler’s pantry. 2 spacious bedrooms on opposite ends with additional den that currently and can be used as a bedroom just needs a closet. The executive primary bedroom has a luxurious 3pce ensuite, double closet and additional walk-in closet. The main bathroom has been recently renovated with a stunning tiled shower. Large laundry room with sink and upper cabinetry. Includes a nice storage room with folding doors. The south facing covered balcony has plenty of sunshine and tree line view to enjoy. It comes with 2 underground parking stalls beside each other and a unit storage area not far away. This complex is quiet and well cared for. It has an amenities room, a delightful backyard area fenced in with lawn and patio area. This is truly a special property and needs to be viewed to be appreciated. This one is waiting for you to call home! (id:43042)
Hall Acreage - 20 Acres
Coalfields Rm No. 4, Saskatchewan
Spectacular 20-Acre Acreage Just 20 Minutes from Estevan. Nestled on a scenic hilltop southeast of Estevan, this impressive 20-acre property offers the perfect blend of space, privacy, and functionality. Built in 2005, the 2,520 sq ft home features 6 bedrooms, 3 bathrooms, a walkout basement, and an attached triple garage—ideal for growing families or those seeking country comfort with modern convenience. The main floor welcomes you with a flexible front dining/living area, a cozy living room with a wood-burning fireplace, and a spacious kitchen boasting maple cabinetry, a walk-in pantry, and an eating bar. The adjoining sunroom, with gas fireplace and windows on three sides, opens onto a large deck—perfect for enjoying prairie views. The primary suite offers deck access, a walk-in closet, and a luxurious 5-piece ensuite with a soaker tub and dual shower heads. Two more bedrooms, a full bath, and laundry room with storage complete this level. Downstairs, the walkout basement offers a massive family room with newer vinyl plank flooring, a full wet bar with appliances, 3 additional bedrooms, a full bath, and a walkout to a concrete patio and green space—great for kids, entertaining, or relaxing outdoors. Outbuildings include a heated 42’ x 60’ shop with mezzanine, man cave, and large overhead doors; a 28’ x 60’ cold storage shop with shelving; and a barn with hay storage, stalls, tack room, and adjacent corrals. A dugout supports exterior watering needs. Utilities include power, natural gas, a well, septic system with backup, and free internet access via an on-site DMS tower. This turn-key acreage has been meticulously maintained and thoughtfully developed—a true gem for those seeking space, function, and serenity. Don’t miss your chance to make it yours! (id:43042)
1018 3rd Street
Estevan, Saskatchewan
Charming & Updated Home Near Downtown Estevan. This adorable, well-maintained home is full of character and curb appeal, conveniently located just steps from downtown Estevan. The main floor features an open-concept kitchen and dining area with double garden doors leading to the back deck, a cozy front living room, a bedroom, a 2-piece bathroom with main floor laundry, and handy storage under the stairs. The kitchen is fully equipped with all major appliances—including a new fridge and a wine fridge—and includes a new island with built-in dishwasher. Upstairs offers two bedrooms and a beautifully updated full bathroom with a separate soaker tub and shower. The home feels fresh, clean, and inviting throughout, with some hardwood flooring on both levels and stylish finishings. The basement, with a high ceiling and freshly painted floors, provides excellent storage. Numerous updates have been completed, including: electrical upgrades, plumbing improvements, newer kitchen, some new drywall, baseboards, updated sewer line, and resurfaced basement walls. Outside, enjoy the lovely deck, a garden area, perennials, green space, and a storage shed that could be converted back into a single garage. Parking is available in the front driveway and in the back with space for two vehicles. This move-in ready gem is perfect for anyone looking for a low-maintenance, stylish home close to everything. Don’t miss it! (id:43042)
2550 Atkinson Street
Regina, Saskatchewan
Welcome to 2550 Atkinson Street, where a blend of character mixed with brilliant modern updates makes this a home you have to see. Located in the desirable neighbourhood of Arnhem Place which provides a short distance to Wascana Park, Regina Science Centre and Candy Cane Park, a perfect location for a young family or young professional with easy access to Regina's downtown area. A welcoming foyer leads you into the well sized living room, finished with new vinyl plank, light fixtures and paint which can be found through out home. New kitchen cabinets, quartz countertops and all new appliances makes for a chefs dream kitchen that's topped off with a butler pantry providing excellent storage options. French doors off the dining room area lead you outback to a expansive deck area, maintenance free providing an excellent summer oasis. 2 bedrooms upstairs are complete with a 4-piece bath with new features including a vanity, and flooring throughout the upstairs. The basement has excellent storage options, a newer furnace and a den that can be used as a home office, craft room or game room. A new washer and dryer set complete the downstairs. A 2 car detached garage will keep the snow off your car in the winter, and also an excellent work area in the summer. New shingles are on their way and will be installed prior to possession for any buyer. Have your agent reach out today! (id:43042)
1403 Brightsand Court
Saskatoon, Saskatchewan
Welcome to this beautifully maintained and thoughtfully updated four-level split, perfectly situated on a spacious corner lot in the highly sought-after Lakeridge neighbourhood. Pride of ownership shines throughout, with numerous recent upgrades that offer both style and peace of mind. Major improvements include triple-pane windows and doors (most completed in 2023), smart-connected pot lights (2025), a new furnace (2024), water heater (2021), and sleek epoxy flooring in the garage (2024). Aesthetic touches such as a freshly stained deck, stylish feature walls, and a freshly painted fireplace further elevate the home’s charm. The floor plan flows effortlessly across four levels, offering a practical and inviting layout. The main floor features a spacious front living room, a kitchen loaded with storage, and a well-sized dining area—an ideal space for everyday living and entertaining. Upstairs, you’ll find two comfortable secondary bedrooms with a shared full bathroom, plus a large primary bedroom complete with a private 3-piece ensuite. Just below grade, the third level provides the perfect retreat or entertaining space, with a second large living room featuring an electric fireplace and custom mantle. This level also includes a fourth bedroom and another 3-piece bathroom—perfect for guests or a home office. The fourth level (basement) is currently unfinished, offering excellent storage space, laundry facilities, and room for your Costco hauls—especially convenient with the store just minutes away. Outside, enjoy a fully fenced and private yard with mature landscaping and a large deck—ready for summer gatherings or quiet evenings at home. Don’t miss your chance to own this lovingly cared-for home—ready and waiting for its next chapter.... As per the Seller’s direction, all offers will be presented on 2025-06-12 at 5:30 PM (id:43042)
215 Hogg Way
Saskatoon, Saskatchewan
Great family home in Erindale. Quiet crescent location not far from shopping. Oak kitchen and interior doors. Wood floors in the main floor bedrooms. Bright, south-facing living room with bay window. Half bath off the master bedroom. Split entrance at the back door. Basement has a kitchen, large living area 4th bedroom and 3/4 bath as well as laundry. Large, double detached garage with rubber pavement driveway. New windows 3 years ago, RO drinking water system, central vac, underground sprinklers, central a/c, 2 storage sheds, composite deck and natural gas BBQ hook-up, 2 skylights. Possession date July 22nd. (id:43042)
135 College Avenue
Regina, Saskatchewan
Welcome to this raised bungalow in the heart of Arnhem Place—situated on a desirable corner lot with a double detached garage and tons of potential! This 3-bedroom, 2-bathroom home is currently set up as two separate suites, offering a great opportunity for multi-generational living or rental income. With minimal effort, it can be converted back into a spacious single-family home as it is in a great family area. The main floor features a bright and inviting living area with large double windows that fill the space with natural light. The kitchen boasts classic oak cabinets, a built-in dishwasher, a hood fan, and a cozy eat-in nook—perfect for casual dining. Two good-sized bedrooms and a 4-piece bathroom complete the upper level. Downstairs, you'll find a functional suite with an open-concept kitchen, dining, and living area, anchored by a charming fireplace. The lower level also includes a third bedroom, another 4-piece bathroom, laundry room, and a dedicated utility room. Whether you’re looking for a revenue property, mortgage helper, or a home you can customize to suit your needs, this property is full of opportunity in a great location near parks, schools, and amenities. (id:43042)
4 Quarters Rm Of Biggar No 347
Biggar Rm No. 347, Saskatchewan
Land is current on hay, but was good grain land before. Could be broken up and converted back to grain land. 460 cultivated acres, soil final rating is 38.02(weighted average). Soil is mostly loam soil which is capable of producing a decent crop in that area in years with normal rain fall. There is potential of breaking up some of the native grass area and gaining more farmable acres. Total 2025 Assessment is $720,200. Average assessment per 160 acre is: $181,754. Land is currently leased till the Dec 31 of 2025. (id:43042)
2441 6th Avenue E
Prince Albert, Saskatchewan
Prime building lot on one of the busiest streets in the City! Currently zoned R3. Close to the new recreation development. Buyer to confirm use with City of Prince Albert. Huge 2 1/2 lots with frontage of over 90'. Lot sold As Is with Buyer to do their own due diligence. Call today for more information on this rare opportunity. (id:43042)


