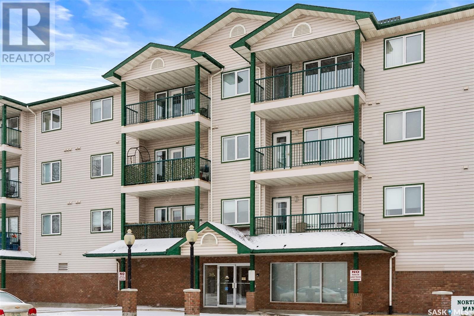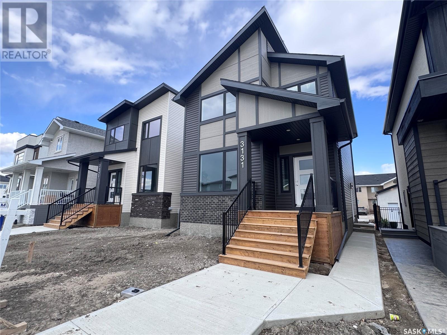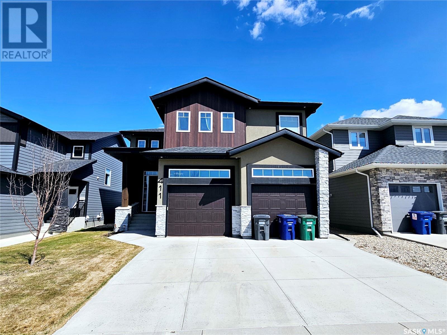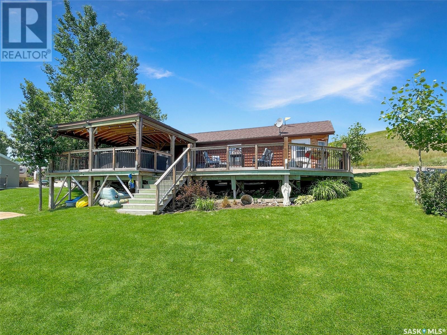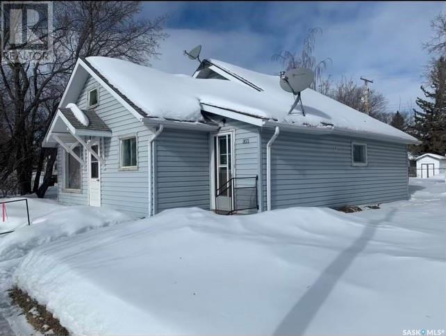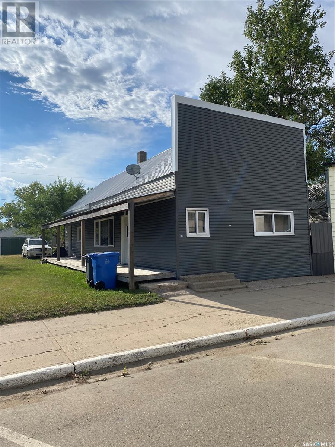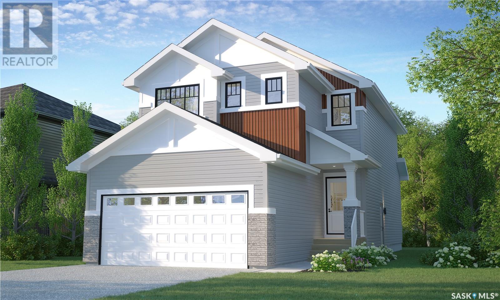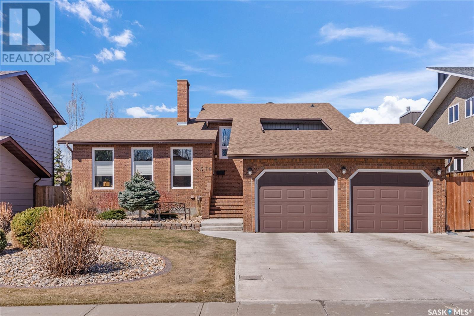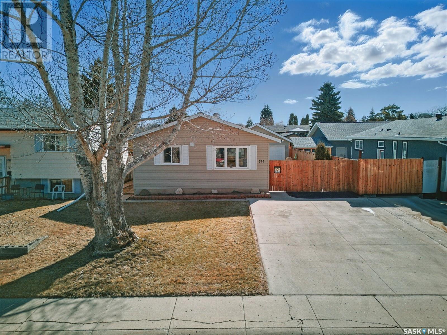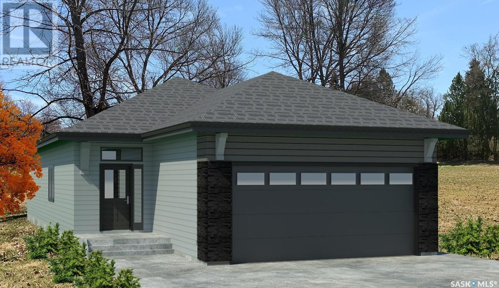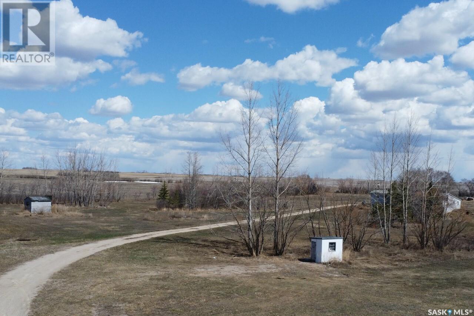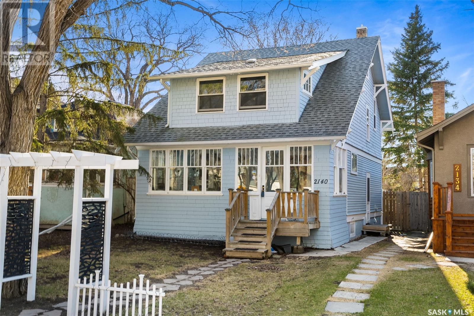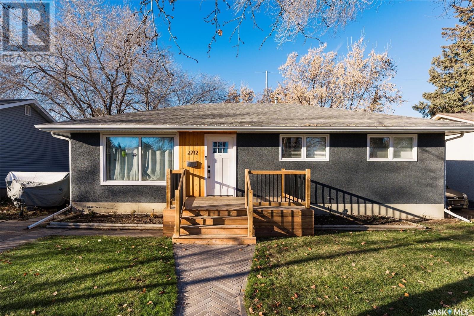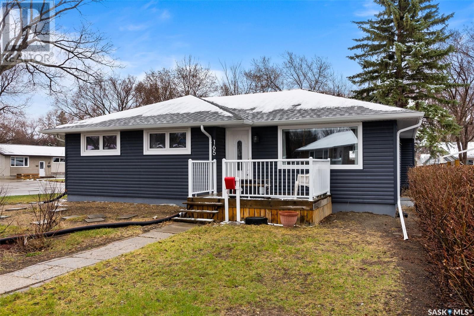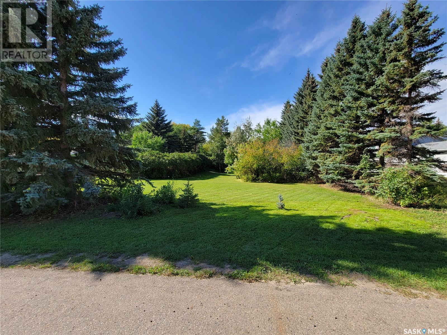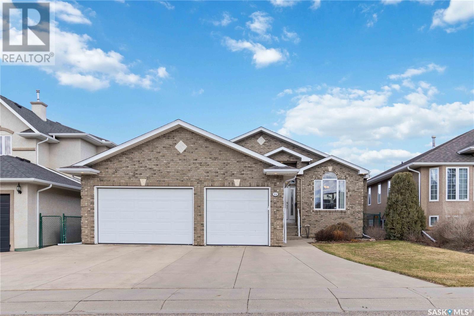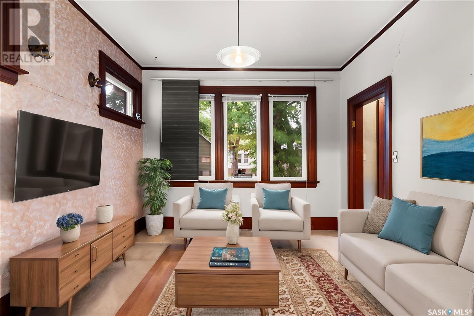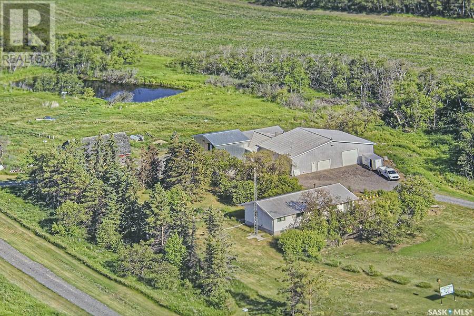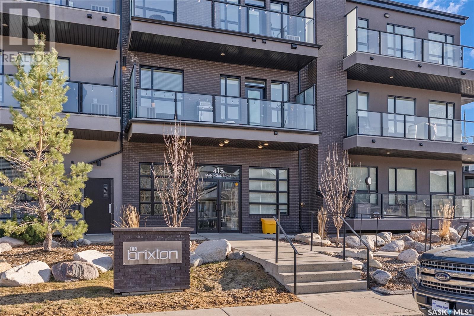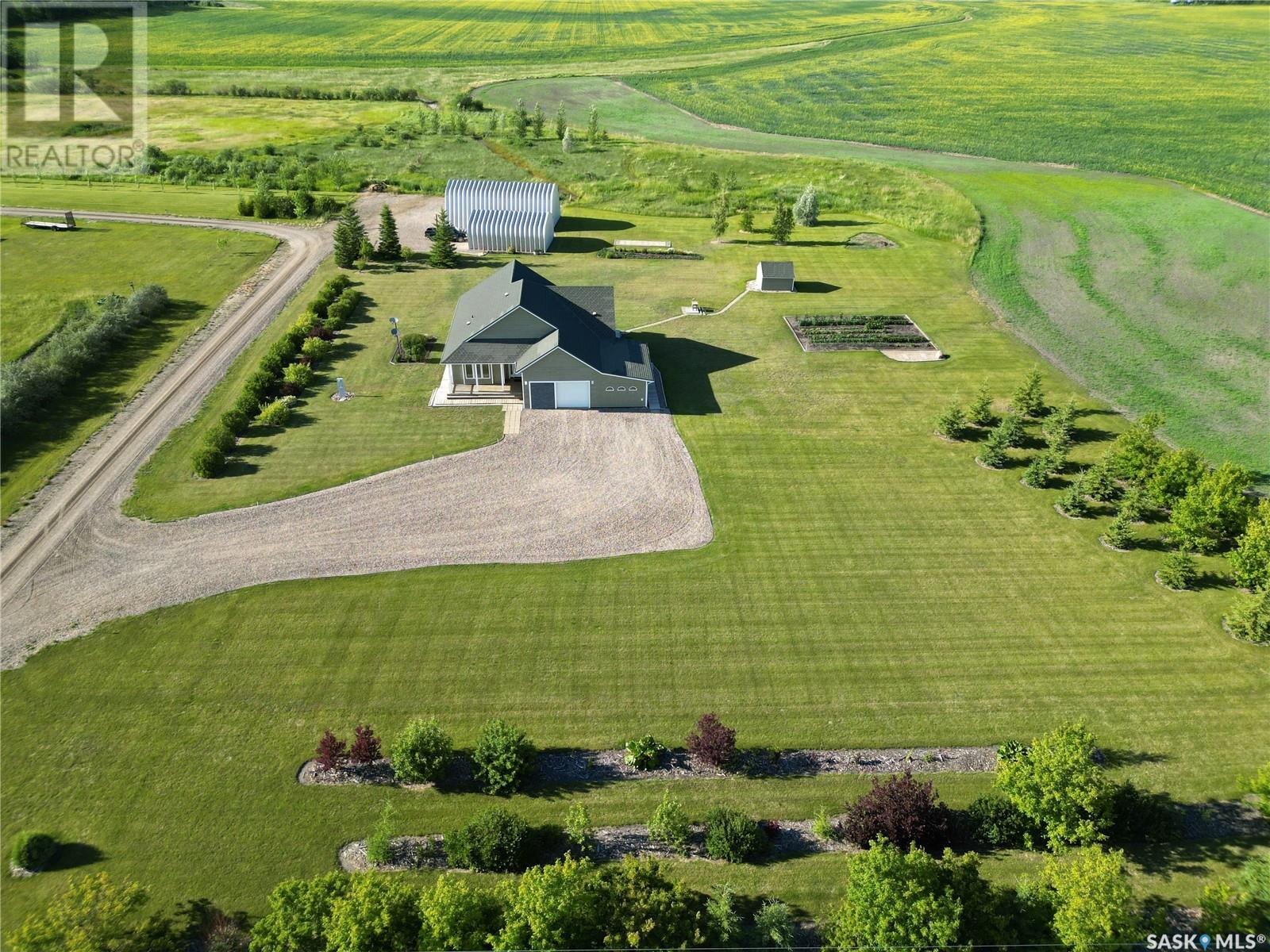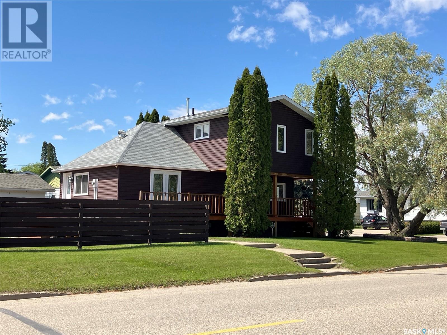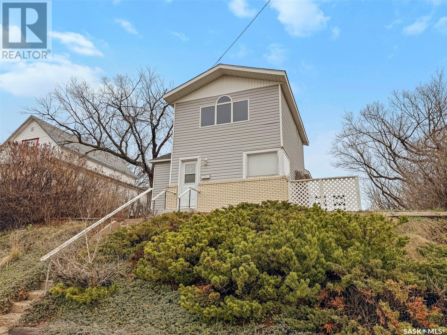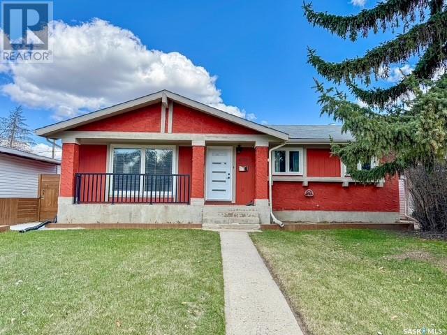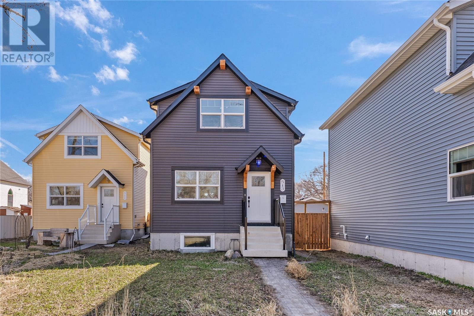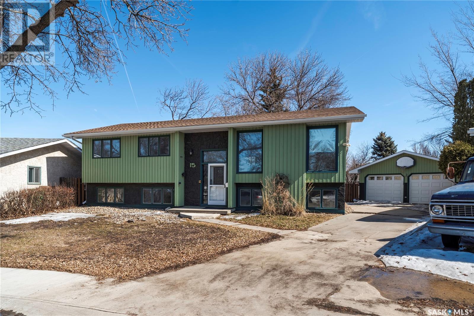815 H Avenue N
Saskatoon, Saskatchewan
Welcome to 815 Avenue H North – your ideal blend of classic charm and modern comfort in the heart of the vibrant Westmount neighborhood. This inviting 840 square foot, one-and-a-half-storey home offers 3 bedrooms and 2 bathrooms, creating a cozy yet spacious living environment. Step inside to discover beautiful wood floors and a freshly updated interior, including newer shingles, fencing, flooring, and paint (all updated in 2016). The generous porch and foyer welcome you, leading to a charming dining room and well-appointed kitchen (painted 2024). Upstairs, you'll find three comfortable bedrooms and a 3-piece bathroom. The basement enhances your living space with a cozy family room, an additional bathroom, and a practical laundry and utility room. Outside, enjoy a beautifully landscaped backyard, a newly upgraded deck, and a detached single-car garage that has been recently painted. The property is professionally managed and conveniently located just half a block from the bus stop. It's also in close proximity to Bedford High School, Westmount Elementary School, and the lively 33rd Street West. Don't miss this opportunity to own a home that combines classic character with modern updates in a sought-after location. (id:43042)
118 Guenter Crescent
Saskatoon, Saskatchewan
When you open the door, this very well kept Bi Level says Welcome Home! Another Arbor Creek jewel that has a generous size foyer, which leads up to a roomy and bright living room, then flows seamlessly to the kitchen, and dining area, out the patio door to the gorgeous deck with hot tub. Across from the living room, the flow proceeds to the bedrooms and 4 piece bath. The master bedroom with walk in closet and 3 piece ensuite is truly a generous size. From the foyer down a few steps leads to the family and rec rooms, the current 2 piece bath, is ready for the shower to be installed anytime. The downstairs bedroom is very large, and the rec room could be converted to a 5th bedroom very easily. With new shingles in 2017, and new luxury vinyl tile, and quartz counters in 2022, this home shows very well. Being in desirable Arbor Creek, there are beautiful parks, excellent schools, and most all of the amenities close by. This is a fantastic opportunity, book your showing and come have a look today! (id:43042)
204 205 Mcintyre Street N
Regina, Saskatchewan
Welcome to 205 McIntyre Street North — a well-cared-for 1,108 sq ft condo featuring 2 bedrooms and 2 bathrooms in a quiet, well-maintained building. This bright, open-concept unit boasts hardwood flooring throughout the living, dining, and hallway areas, and a spacious kitchen with plenty of cabinetry and a convenient eat-up bar with additional storage. Appliances include the fridge, stove, washer, and dryer, making this home move-in ready. The primary bedroom includes a 3-piece ensuite, and the large east-facing balcony offers a great space to enjoy the morning sun. Additional highlights include central A/C, underground parking with a wash bay and extra storage, elevator access, and a main level common area with seating, a sink, and a bathroom. Located close to all the north end amenities including Northgate Mall, grocery stores, banks, gas stations, and schools, this condo offers comfort, convenience, and easy living. (id:43042)
6511 Rochdale Boulevard
Regina, Saskatchewan
Welcome to 6511 Rochdale Boulevard, a cozy and well-kept 2-bedroom, 1-bathroom condo situated in the heart of McCarthy Park—one of Regina’s established and family-friendly northwest neighbourhoods. This charming second-floor unit features a spacious living room centered around a classic wood-burning fireplace, creating a warm and inviting atmosphere. The functional kitchen offers ample cabinetry and flows into a bright dining area, perfect for everyday meals or entertaining. Enjoy the outdoors from your private balcony, a great spot for morning coffee or evening relaxation. Offering 2 bedrooms and a full 4-piece bath, this unit is designed for comfortable, easy living. Additional features include convenient in-suite laundry, a dedicated storage area, and one electrified surface parking stall. Located in a quiet, well-managed complex, this condo is within walking distance to Rochdale amenities such as grocery stores, restaurants, fitness centers, parks, schools, and public transit. With quick access to Ring Road and the Regina Bypass, this home is ideal for first-time buyers, downsizers, or investors looking for value in a mature, amenity-rich community. (id:43042)
3131 Green Brook Road
Regina, Saskatchewan
APPLIANCE PACKAGE NOW included! Welcome to this stunning new build just completed by Artemis Homes at 3131 Green Brook Road! This modern home offers spacious living areas, high-end finishes, and a prime location in The Towns a newer development in the east end of Regina. With its contemporary design and convenient amenities nearby, this property is the perfect blend of comfort and style. The main floor features a functional and practical open concept design. Upon entering the home you are greeted into a spacious foyer, good sized living room, that flows into the kitchen, and dining space located at the back of the home overlooking the backyard. With a large sized mud room at the back entry and private 2 pc bathroom. Upstairs you'll find the primary bedroom overlooking the front of the home which includes a large walk in closet and 5 pc ensuite. Two more good sized bedrooms, a 4 pc bathroom and 2nd floor laundry closet, and linen closet complete the second level. The basement is open for development (completion options available through the builder). This home does feature a separate side entry to the basement and could be converted into an income suite. Outside a 20x20 parking pad is included in the price. Garage could also be built by the builder for an additional cost. Don't miss the opportunity to make this beautiful house your new home! Contact your agent for more information. (id:43042)
411 Dagnone Terrace
Saskatoon, Saskatchewan
Beautiful 2 Storey in Brighton overlooking a park. Sunroom with high ceiling. Bonus room on 2nd floor. 14ft Ceiling in great room. Heated floor in Mater bedroom ensuite. Underground Sprinkler, Central air conditioning. (id:43042)
12 Eldridge Drive
Murray Lake, Saskatchewan
Lakefront Luxury at Lanz Point – One-of-a-Kind Home on Murray Lake Welcome to your dream lake retreat! Nestled at Lanz Point, this stunning custom-built home boasts 83 feet of natural sandy beach frontage and breathtaking views of Murray Lake. With over 2,000 sq ft of thoughtfully designed living space, this 3-bedroom, 2-bathroom home blends comfort, luxury, and functionality. The open-concept main living area showcases the lake from every angle, featuring a high-end kitchen with quartz countertops that flows seamlessly into the dining and living rooms. Just off the kitchen, a 3-season sunroom extends your living space and offers the perfect spot to relax and soak in the view. Unwind in the luxurious 4-piece ensuite spa bath, complete with steam, water bubbles, jets, surround shower, foot massage, FM stereo, and ambient LED lighting. A sound-insulated family room offers the perfect media escape and doubles as a 4th bedroom with a pullout sofa. Need extra space for guests? The lakeside boathouse provides additional sleeping quarters with full Murray Lake views. The outdoor space is made for entertaining—enjoy a massive deck overlooking the gorgeous lake, a huge sandy beach, and a grassed backyard with a cozy fire-pit for evening gatherings under the stars. Extras include a double attached heated garage with direct entry, a 30-amp RV plug on the east wall, and ample driveway parking for guests and recreational vehicles. Roof shingles were treated with Bright Green preservative in 2024 to extend life and vibrancy. This is a rare opportunity to own a truly special lakefront property—luxury, privacy, and endless memories await at Lanz Point. (id:43042)
Lot 38 Merilee Way Rock Ridge Rv Resort
Webb Rm No. 138, Saskatchewan
Welcome to this stunning lakefront property situated on the serene Reid Lake. This charming cottage offers a multitude of features that are sure to impress. As you step onto the oversized deck, spanning the entire front of the cabin, you will be captivated by the breathtaking views. The deck itself is a perfect blend of covered and open space, providing an idyllic oasis to enjoy the tranquil surroundings. From here, you can take in the picturesque vista of the lake, with a glimpse of your private dock and the lush green grass along the shoreline, thanks to the underground irrigation system. The cabin's strategic location also offers unobstructed views of the expansive river hills in the distance. Convenience is not compromised at this lakeside retreat, as ample parking is available on the gravel parking pad, ensuring hassle-free access. Additionally, a storage shed provides convenient space for your belongings. Inside the cabin, you will find three well-appointed bedrooms, including a master suite, as well as a tastefully designed four-piece washroom. The main living room boasts an open concept layout, accentuated by elegant vinyl flooring. The kitchen is equipped with a three-piece appliance set, and the dining room offers a delightful space to savour meals while overlooking the sparkling lake. A cozy living room completes the interior, providing a comfortable area to relax and unwind. Constructed in 2009, this modern cabin exudes a rustic charm with its cedar siding, adding to its allure. Located a mere 35 minutes from Swift Current, this family-owned and operated resort serves as the ultimate destination for fishing and boating enthusiasts. Don't miss out on this incredible opportunity to own a piece of paradise. Call today for more information or to arrange a private viewing. (id:43042)
154 Houston Road
Regina, Saskatchewan
Great potential for this spacious (1188 sqft) bungalow with attached garage and finished basement. Open floor plan with large sunlit living room with front picture window, formal dining room and excellent eat in kitchen with an abundance of cabinet and counterspace. 3 good sized bedrooms with handy ensuite off large primary. Attached sunroom accessed thru living room. Private maturely landscaped rear yard. Basement fully developed with large rec room, 3pc bath, additional bedroom, huge laundry, utility and storage areas. All appliances, water heater and softener included. Many upgrades over the years including spray foam insulation and new drywall, paint and flooring in the basement ('17) exterior painted ('19) new vinyl plank flooring and paint on main floor ('19) attic insulation ('18) Double attached garage is tandem 12.6x30. Quick poss available. (id:43042)
205 3220 33rd Street W
Saskatoon, Saskatchewan
Welcome to your new home in the Dundonald area of Saskatoon. Only minutes away from the beautifully landscaped Dundonald Park This stunning condo boasts 890 square feet of well-designed living space, offering comfort and convenience at every turn. Step inside and discover two spacious bedrooms, providing ample space for relaxation and rest. The large balcony beckons you to enjoy the outdoors, offering a perfect spot for morning coffee or evening gatherings with friends and family. With its south-facing orientation, natural light floods the living areas, creating a warm and inviting atmosphere throughout the day. Imagine soaking in the sun's rays as you unwind in the comfort of your own home. One of the most attractive features of this condo is its affordability. With condo fees of just $370 per month, which includes property taxes, you can enjoy worry-free living without the burden of additional expenses. This building has a bus stop at the front door and you'll find yourself surrounded by an array of amenities and conveniences. From shopping and dining options to parks and recreational facilities, everything you need is just moments away. Contact your Realtor® to schedule your private showing and secure your own home at an incredible value! Note: This is a cooperative building. (id:43042)
522 Wilkinson Crescent
Saskatoon, Saskatchewan
Welcome to 522 Wilkinson Cres located in Forest Grove located on 5,988 sq ft corner lot. Close to Les Kerr Park and 2 elementary schools. This 923 sq ft bi-level features freshly painted walls & ceiling on the main and vinyl plank flooring. Kitchen with ample cabinets, fridge, stove, and dishwasher, and dinette with door to back deck. 2 bedrooms and a 4 piece bath with linen closet complete the main. Lower level has potential for a suite with separate entrance in family room, large bedroom (no closet) and a 3-piece bath. Flex room ( could be bedroom) with access to mechanical and laundry. High efficient mechanical, central air, double drive, yard has room for a future detached garage. (id:43042)
2122 Assiniboine Avenue
Regina, Saskatchewan
Beautiful well maintained and upgraded family bungalow in Richmond Place. Close to schools, parks and all amenities. 1138 square foot bungalow with 4 bedrooms (3 up and 1 down) and 3 baths (2 up and 1 down) Multiple features and upgrades include open concept/vaulted main living area, hardwood flooring, newer windows in 2021, developed basement (completely redone in 2021 with large rec room, 3-pce bath, large bedroom, separate laundry room and good size storage area) newer furnace in 2018/central A/C 2024 and HRV in 2024, renovated ensuite in 2019. Good size attached 2 car insulated garage, rv/boat parking area, large landscaped back yard with garden area/patio and newer deck in 2022. A true pleasure to show. (id:43042)
213 Barber Road
Collingwood Lakeshore Estates, Saskatchewan
Public Remarks: 2 BEDROOM WATERVIEW PROPERTY IN COLLINGWOOD LAKE SHORE ESTATES. Welcome to this 2020 Grandeur Homes built bungalow on and 82x165 lot with a view to the water. Enter it a nice and bright open plan with maple shaker style cabinets to the peninsula kitchen that overlooks the good size living room. Down the hall to two ample size bedrooms. The 3 pce bathroom is across from laundry/mud area with door to new 22x8 wood deck and patio with gazebo. Outside also features a garden plot with raised beds and a storage shed. Other value added items include triple pane windows, electric forced air furnace, HRV, 200 amp panel and 2x6 exterior walls. For utility there is a 1200 gallon buried water system and 1200 gallon septic tank. Collingwood Estates is a friendly lakeside community with access to the beach and boat launch and is just down the road to Rowans’s Ravine Provincial Park with convenience store, restaurants and marina. Please call your Realtor for more information or personal tour. (id:43042)
203 Centre Street
Naicam, Saskatchewan
This affordably priced home has two bedrooms on the main floor and two upstairs. Features large open kitchen, living room and laundry facilities. Currently rented for $990 a month plus utilities. (id:43042)
308 410 Hunter Road
Saskatoon, Saskatchewan
Two storey townhouse located in Stonebridge, boasting 1,266 sq ft over two floors. This home has 3 bedrooms and a jack and jill bathroom on the second floor with all laminate flooring. The main floor features a 2 piece bath and an open concept kitchen and living room space finished with quartz counter tops, New York style cabinets, glass backsplash and bamboo hardwood flooring. The basement is developed with a 3 piece bath complete with ceramic tile flooring and jet tub, laundry and large family room. All appliances included, central air conditioning and central vac. Pets are allowed upon board approval. Single attached garage with concrete drive for extra parking. Conveniently located near all amenities and green space, this townhouse is a must see. (id:43042)
434 I Avenue S
Saskatoon, Saskatchewan
This charming 4-bedroom, 1-bath bungalow in vibrant Riversdale offers 600 sq ft of bright, inviting space. With some thoughtful updates throughout, the home maintains its character while adding comfort and style. Filled with natural light and perfectly located near shops, parks, and the river, this home is ideal for first-time buyers, investors or anyone looking for a low-maintenance lifestyle in one of Saskatoon’s most vibrant neighborhoods. (id:43042)
214 Main Street
Midale, Saskatchewan
A great value for a property in Midale that has been extensively renovated on the exterior and many updates done to the interior as well, including newer kitchen cabinets and countertops, newer flooring, appliances, water heater and furnace. Midale offers many services including 2 restaurants, credit union, variety store/liquor store, meat shop, insurance agency, motel, senior living centre, library, and a K-12 school. With this price tag, and your finishing touches, you can't go wrong. (id:43042)
250 Nazarali Cove
Saskatoon, Saskatchewan
Welcome to Rohit Homes in Brighton, a true functional masterpiece! Our DALLAS model single family home offers 1,661 sqft of luxury living. This brilliant design offers a very practical kitchen layout, complete with quartz countertops, walk through pantry, a great living room, perfect for entertaining and a 2-piece powder room. On the 2nd floor you will find 3 spacious bedrooms with a walk-in closet off of the primary bedroom, 2 full bathrooms, second floor laundry room with extra storage, bonus room/flex room, and oversized windows giving the home an abundance of natural light. This property features a front double attached garage (19x22), fully landscaped front yard and a double concrete driveway. This gorgeous single family home truly has it all, quality, style and a flawless design! Over 30 years experience building award-winning homes, you won't want to miss your opportunity to get in early. We are currently under construction with completion dates estimated to be 8-12 months. Color palette for this home is our infamous Loft Living. Floor plans are available on request! *GST and PST included in purchase price. *Fence and finished basement are not included* Pictures may not be exact representations of the home, photos are from the show home. Interior and Exterior specs/colors will vary between homes. For more information, the Rohit showhomes are located at 322 Schmeiser Bend or 226 Myles Heidt Lane and open Mon-Thurs 3-8pm & Sat-Sunday 12-5pm. (id:43042)
2519 Cardinal Crescent
North Battleford, Saskatchewan
Welcome to 2519 Cardinal Crescent, a beautifully maintained family home located in the highly desirable Killdeer Park neighborhood. This timeless property stands out with its full brick exterior and exceptional curb appeal, surrounded by a meticulously landscaped yard that reflects the care and pride of its original owners. Offering 2440 sqft of thoughtfully designed living space, this home features four bedrooms and three bathrooms, making it ideal for families of all sizes. One of the most unique aspects of this home is the rooftop patio off the primary bedroom, an impressive feature that provides an amazing private outdoor space. Inside, the home boasts a warm and inviting atmosphere with a sunken living room centered around a gorgeous wood-burning fireplace. The cozy family room on the lower level features a gas fireplace, creating the perfect setting for both everyday living and entertaining guests. The functional kitchen offers ample storage and prep space, complemented by large windows that fill the home with natural light. Recent upgrades include newer windows and doors, ensuring energy efficiency. Every corner of this home has been lovingly maintained, showcasing true pride of ownership. The backyard continues the theme of exceptional care with a beautifully landscaped space and includes a covered deck, patio area, and raised garden boxes. Located in one of North Battleford’s most sought-after areas, this property offers everything you need in a good family home. If you’re looking for a property that combines quality construction, unique features, and a fantastic location, this is one you won’t want to miss. Book your private showing today and experience everything this exceptional property has to offer. (id:43042)
326 Vanier Crescent
Saskatoon, Saskatchewan
Here's your opportunity to own a well-maintained and move-in ready home on a quiet crescent in Pacific Heights! The main floor features laminate and tile throughout, large living room with lots of room to relax and entertain, eat-in kitchen with all appliances included, as well as 3 bedrooms and a full bath. The basement is fully finished with an oversized family room, 4th bedroom, den, 3 pc bath and large laundry room. Outside you'll enjoy the spacious and private backyard plus the convenience of a double garage. Located close to schools, parks and amenities, this is one you won't want to miss! (id:43042)
640 2nd Street Ne
Preeceville, Saskatchewan
Welcome to 640 2nd St NE in Preeceville SK. This property is located in the north part of the town with easy access to walking numerous outdoor activities. This extra large lot measures 131 x 120 and includes a 1172 square foot home with 5 bedrooms/2 bathrooms, a single attached heated garage, and a 720 square foot detached heated shop. Driving up to the property, you will be welcomed to a paved parking pad in front of the single car attached garage and secondary parking to the north. The heated attached garage features direct entry to the home. The kitchen included stove, fridge, and dishwasher along with an ample amount of cupboard space. Enjoy meals in the dining room with direct views of the extra largge living room. The closed in sunroom has direct entry from the living room. Down the hall you will find 3 good sized bedrooms with a 4 piece bathroom to finish off the main floor living space. The basement has not had any water and includes 2 more bedrooms, 3 piece bathroom, bonus room, rec room, and numerous areas for storage. The utility room features HE Furnace (2015) with Central Air, Gas Water Heater, Water Softener, and 100amp Electrical Panel. Foundation appears to be solid concrete visible from the utility room and storage rooms. A portion of the back yard is fully fenced with entry to the back alley and north yard. The north part of the yard has the 720 square foot shop with large door that faces the back alley. The corner lot makes it easy to get in and out of this shop. Shop is heated by gas and is fully insulated. Preeceville is located 1 hour from Yorkton SK and is surrounded by beautiful lakes with year round outdoor activities. Services include health centre, grocery, restaurants, gas stations, hardware stores, home building supply, K-12 Public School, and numerous small businesses that make this place desireable for any age group. Owners are not interested in renting or renting to own. (id:43042)
151 Nazarali Lane
Saskatoon, Saskatchewan
Discover a serene lifestyle in this stunning 1437 sq. ft. Walkout Bungalow, ideally situated in Brighton. With convenient access off College Drive, this home is nestled on a nice lot with no rear neighbors. 2 bedrooms + convertible den, 2 beautifully finished bathrooms, Main floor laundry for convenience, Ample storage, including 3 walk-in closets. Please note photos are from a previous build of the same house, a full list of specs is available. Get in early and get a say on some finishes or changes! Street is actually "Way" not "lane" map not added yet (id:43042)
207c 59 Wood Lily Drive
Moose Jaw, Saskatchewan
Enjoy the lifestyle condo living offers in this beautifully kept and very affordable unit. Located in Moose Jaw’s desirable N.W. neighbourhood, you will have the luxury of being close to all shopping needs; walking paths and public transport stops just a few steps from the front door! This condo unit offers 1 bedroom, 1 bathroom, in-suite laundry, plenty of storage space, large eat-in kitchen and a lovely, bright living room with wood burning fireplace!! There are patio doors that lead out to your large, private balcony. This condo includes appliances: Fridge, Stove, Microwave hood fan, Built in Dishwasher, Washer and Dryer. Condo fees include heating, water/sewer, garbage, common area maintenance, snow removal, common insurance, and reserve fund. There is also a dedicated parking stall for this unit that is located in the back of the building. There is also several guest parking stalls just steps from the entrance. This property is right ready for you to move in and enjoy!! (id:43042)
550 Adilman Drive
Saskatoon, Saskatchewan
Welcome to 550 Adilman Drive, a rare opportunity to own a home in one of Saskatoon's most coveted locations. Tucked away on an exclusive cul-de-sac just steps from the river, this 1,862 sq. ft. two-storey split offers privacy, tranquility, and unbeatable access to nature, all with no through traffic. The home has been lovingly maintained and thoughtfully updated over the years, featuring upgraded solid oak hardwood flooring, redone shingles, upgraded central air, and water heater. Step inside to a bright and spacious main floor, where a soaring vaulted ceiling and oversized windows in the living room create an impressive sense of space and light. A formal dining room, a charming eating nook, and a cozy family room with a gas fireplace offer multiple spaces to relax or entertain, with garden doors leading to a beautifully landscaped backyard complete with a deck and garden beds. Upstairs, you’ll find three comfortable bedrooms and two bathrooms, including a primary suite with rich hardwood floors, dual closets, and a private three-piece ensuite. The basement is partially finished with a generous family room, two versatile dens, and ample storage. A double attached and insulated garage rounds out this exceptional home. Whether you're drawn by the location, layout, or the potential to personalize, this property offers an extraordinary chance to live in a premier Saskatoon neighborhood. (id:43042)
Walters Acreage
Mckillop Rm No. 220, Saskatchewan
Welcome to your perfect blend of prairie charm and recreational living—just 45 minutes from Regina in the RM of McKillop. Located on paved roads directly across from Uhl's Bay and only 21 km from Strasbourg, this 59.43-acre property offers easy access to schools, amenities, and is just a 5-minute drive to Rowan's Ravine Provincial Park. The 1,208 sq. ft. manufactured home sits on a solid walkout concrete basement and features 3 bedrooms, 2 bathrooms, a spacious kitchen and living area, and a cozy wood-burning fireplace. The walkout basement adds another 2 bedrooms, 1 bathroom, and two generous recreation spaces with access to the outdoors through garden doors—ideal for family fun or extra living space. Outside, you’ll find a quonset, fenced areas for livestock, and endless potential to create your dream hobby farm or country retreat. Whether you're looking for farm life, lake life, or a bit of both, this property checks all the boxes. Contact your agent today to book a showing! (id:43042)
2140 Montague Street
Regina, Saskatchewan
Welcome to 2140 Montague Street, a charming 2 1/4 storey character home nestled in the heart of Regina’s desirable Cathedral neighbourhood. Known for its vibrant arts scene, unique local shops, cozy cafes, and walkability to downtown, this area perfectly blends urban convenience with community charm. This 1,386 sq ft home showcases timeless appeal and thoughtful functionality across all levels. The inviting front porch/sunroom is filled with natural light—an ideal spot to enjoy morning coffee or unwind in the evening. Inside, the spacious living and dining areas are flooded with light from large windows, creating a warm and welcoming atmosphere for gatherings. The kitchen offers ample counter and cupboard space with all appliances included, and connects to a practical mudroom with storage that leads out to a private back deck. Upstairs, you’ll find three comfortable bedrooms and a 4-piece bath with a skylight. The primary bedroom stands out with its own sunny porch retreat, perfect for reading or relaxing. A bright third-floor loft with a window offers a perfect space for a home office, creative studio, or cozy guest nook. The finished basement adds a large rec room, 3-piece bath, and additional storage within the utility/laundry room. Outside, the fully fenced yard features a patio space for entertaining and direct access to the double detached garage. This home is full of character, functionality, and is ideally located in one of Regina’s most loved neighbourhoods. (id:43042)
219 Main Street
Rouleau, Saskatchewan
If a laid back lifestyle is attractive to you, come and see this classic two-storey home in Rouleau, SK., famous as the former Dog River. The Seller has indicated this 1906 home was moved onto the current foundation in 1951. This home sits on two large lots which easily accommodates the detached garage. This home has been very well cared for. The main floor has a spacious living room with a large bright window and lovely hardwood floors which flow into the large dining room, ideal for entertaining friends and family. The dining room has had a garden door added (2014) which opens directly on to the large deck, further extending your entertaining space. The kitchen, brightened by the numerous pot lights in the new ceiling (2022), not only provides for ample storage but also features a sit down island. Upstairs you will find three good sized bedrooms and a large 4 piece bathroom which also features tons of extra of storage space. The basement houses the utilities, laundry and a small office but is otherwise open for your development ideas. Outside, on this large property there is a single detached garage with an asphalt topped (2014) driveway. There is a large storage shed with plenty of room for yard maintenance equipment and outdoor furniture storage, etc. There is a large deck, a dog run, firepit and large planter in this huge yard as well. Some other upgrades outlined by the Seller include electrical upgrade (2007), house shingles (2014), new vinyl siding with Styrofoam insulation underneath (2014), chimney/flashing repairs (2014), garage door (2008), garage & shed shingles (2019), some regrading around the house (2023). (id:43042)
410 Whelan Crescent
Saskatoon, Saskatchewan
Confederation Park 4 level split featuring 3 bedrooms 'up with an upgraded 4-piece bath all on the second level. This home includes a fourth bedroom down on the 3rd level, with a 3-piece bath under construction. Spacious main level living room, dining and kitchen Great open floor plan Home is on a quite crescent. This home boasts quality upgrades inside and outside. All in the last 3-4 year you will find quality renovations that include Siding / soffits and facia / shingles / kitchen cabinet counter tops / upstairs carpeting / new high-end appliances / new sod through the back yard and much more You will be totally impressed as you walk through the front door. You have nothing to do hear except move in and enjoy. 2 car parking right at your front door on a concrete drive. Side patio doors to your outside deck. Back yard is manicured for planting throughout the summer. The photos are the proof. (id:43042)
2712 Preston Avenue S
Saskatoon, Saskatchewan
Welcome to this beautifully upgraded 1,390sqft bungalow with four main floor bedrooms in Nutana Park! Built in 1964 and set on a large lot surrounded by mature trees, this home blends classic charm with modern updates, offering a perfect blend of comfort and style. A 1974 addition provides a spacious kitchen, dining area and a bright living room with vinyl plank flooring. The kitchen was fully remodeled in 2023 with custom hickory cabinetry, full plywood construction, quartz countertops, new stainless steel appliances, tile backsplash, pantry and clever pull-out storage solutions. The main floor features four bedrooms, updated carpets (2018), and a refreshed bathroom (2018) with tiled walls, a lighted mirror, and a floating vanity. Custom closet organizers add a touch of luxury to all the spaces. The living room is enhanced with an electric fireplace, slate tile surround, and walnut mantle (2019), making it a cozy retreat. Ceiling speakers complete the room's ambiance for both relaxation and entertaining. The fully renovated basement (2024) offers even more functional space, including a new 3-piece bathroom with a custom-tiled shower, a hobby room\den with built-in shelving, a fifth bedroom, and a large storage room with metal shelving. Faux LED windows bring natural light to the space, and a solid hickory railing adds character and warmth. The home is also equipped with a newer high-efficiency furnace and water heater (2023), air conditioning (2018), and updated shingles (2017). The exterior was updated in 2024 with fresh soffit and fascia. Outside, enjoy the large wraparound deck, a fully landscaped front and backyard with underground sprinklers, garden soakers, and a 6’x12’ shed with matching siding and barn doors. The oversized 30’x24’ heated garage with 10’ ceilings (2018) offers ample storage and workspace. Conveniently located within walking distance of schools, parks, Market Mall, and Stonebridge, this meticulously upgraded home is a must-see! (id:43042)
165 Cardinal Crescent
Regina, Saskatchewan
Welcome to this beautifully renovated bungalow located in the desirable neighbourhood of Whitmore Park. This stunning home at 165 Cardinal Crescent offers 1,340 square feet of thoughtfully designed living space, situated on a generous 6,273 square foot corner lot — perfect for adding a future double garage if needed. Featuring 4 spacious bedrooms and 2 modern bathrooms, this home has been fully renovated within the past 5 years, blending contemporary style with functional living. Step inside to find a large kitchen that’s truly the heart of the home, complete with quartz countertops, soft-close cabinetry, and new triple pane windows. The open layout offers clear sightlines to the living room, dining area, and the rear addition — a bright and airy space ideal for extra living or entertaining. You'll love the abundance of LED pot lights throughout, creating a bright and welcoming atmosphere. With a completely finished lower level, you will find space for all of your family needs.The southeast and southwest exposure ensures the home is filled with natural light all day long. Outside you will find a beautiful established yard complete with large trees, fenced yard and a large deck. With modern upgrades, a spacious layout, and an ideal lot in a family friendly neighbourhood, 165 Cardinal Crescent is move-in ready and waiting for you to call it home. (id:43042)
Reid Road Acreage
Prince Albert Rm No. 461, Saskatchewan
Country living at its finest—with breathtaking views! This stunning custom-built home offers 2,835sqft of thoughtfully designed living space, featuring 4 bedrooms, 3 bathrooms, triple attached garage, all set on 10 beautiful acres just minutes from town. The combination of 10-foot ceilings and oversized windows floods the main level with natural light, creating a perfect balance of warmth and comfort throughout the home. The open-concept design features a chef’s kitchen complete with a center island, breakfast bar, 6-burner gas range, ample cupboard space, walk-in pantry, and a charming copper farmhouse sink. The bright and spacious living room is anchored by a wood-burning fireplace, seamlessly flowing into a generous dining area. The primary bedroom offers stunning views, abundant natural light, a luxurious 5-piece ensuite, walk-in closet, and direct access to the deck. Two additional oversized bedrooms and a beautifully appointed 3-piece bathroom complete the main level. Enjoy two thoughtfully designed outdoor spaces that take full advantage of the breathtaking country views. The lower level showcases 9-foot ceilings and oversized windows, creating a bright and inviting space. It features a full kitchen suite, additional living room, bedroom, 4-piece bathroom, and a dedicated office. A spacious combined mudroom and laundry area provides convenient access to the triple garage. The main garage measures 30' x 26' with a drive-through bay, complemented by an additional 14' x 22' bay. Other notable features include: city water, central air, pump out, led lighting, and so much more. This can be #yourhappyplace. (id:43042)
224 Main Street
Balcarres, Saskatchewan
Great Main Street location in the thriving agricultural hub of Balcarres! This open-concept single office space includes a reception area and half bath, with onsite parking available at both the front and rear of the property. The layout is versatile ideal for a café, retail shop, or your own business vision. Restaurant equipment is included, featuring a 3-compartment sink and the potential to operate a sandwich shop or small eatery. Located near Highways 10, 22, and 310, Balcarres offers excellent accessibility for customers and suppliers. With a strong community, stable population, and essential amenities like a hospital, RCMP detachment, and schools, this is a great place to launch or expand your business. Motivated sellers quick possession available! Contact your REALTOR® today to schedule a viewing! (id:43042)
228 Smith Street
Regina, Saskatchewan
Welcome to 228 Smith St. This 1000 sq ft bungalow is on a nice block, appears solid and is ready for a new owners personal touch. The main floor offers a spacious living room, eat-in kitchen, 3 bedroom and a 4pc bath. The basement is open for development with side door direct access. The back yard features a covered hot tub and room to park 3 vehicles. Located near schools, parks, playgrounds and Northgate mall with easy access to Ring Road and Albert St. Contact your real estate professional to schedule your private viewing. (id:43042)
608 Pebble Beach Boulevard
Warman, Saskatchewan
608 Pebble Beach is on the market for the very first time, a custom built 1,366sqft modified bilevel from NeuHomes Ltd! The large 130' lot is fully utilized with a large front drive, heated double attached garage, dog run, tiered deck and 18'x24' heated shop. As you enter the home into the landing, the vaulted ceiling opens before you into the large kitchen, dining and living room with pet friendly laminate throughout. The custom kitchen features quartz counters and a tile backsplash, custom blinds have also been installed to control light from the large South facing front window. The master bedroom has all the space you need with a large walk in closet and a 5 piece ensuite. The basement has been fully finished with huge family room, 2 more bedrooms and a bath. The backyard offers a large composite deck, BBQ gas line, a dog run with synthetic turf. The attached garage is heated and has 2 floor drains to keep things clean and tidy all year round. The detached shop is also heated, a great place to tinker with a 20volt plug, epoxy flooring and LED lighting. This is a unique property that needs to be seen in person, so call your Realtor to book your showing! (id:43042)
60 Cypress Street
Katepwa Beach, Saskatchewan
Want to be in the heart of the action in Katepwa Prov. Park? Make this oversize 50 x 200' lot yours today, with all the space you could possibly need for your future lake home or cottage retreat. Tons of trees and natural bush provides built in privacy. With both paved front street and gravel alley access, you can put your garage( or 2) or parking spots wherever you like. It sits just 3 blocks to the public beach, boat launch, hotel, restaurant, ice cream stand, and store. Why not play a round at the Family 9 golf course, or test your skills at the regular course situated in the beautiful valley, just a quick drive away on your golf cart. Or maybe you prefer to walk the dog or run the Trans Canada Trail, which winds right along the highway in the hillside. There is no deadline to start construction, and power and gas conveniently run along the lane. Don't miss out on this gem! Call or email today for more information. (id:43042)
106 Brookhurst Crescent
Saskatoon, Saskatchewan
Located in one of Briarwood’s most desirable areas, this elegant 4-bed, 3-bath raised bungalow by Valentino Homes backs onto green space and trails near Briarwood Park. The full brick exterior offers timeless curb appeal, while the interior features hardwood floors, vaulted ceilings, granite countertops, and custom built-ins. The chef’s kitchen is equipped with Miele appliances, Sub-Zero fridge, and built-in steamer oven. The primary suite includes a luxurious ensuite with in-floor heat. Main floor also offers a formal dining room (or office), laundry, and guest bed/bath. The fully finished basement includes 9’ ceilings, 2 large bedrooms, spacious family room, and second laundry. Extras: triple garage, saltwater hot tub, new roof (2023), new dishwasher (2024), Hunter Douglas blinds. A rare opportunity in an unbeatable location! (id:43042)
1927 Montreal Street
Regina, Saskatchewan
Charming, Updated Character Home in Prime Location – Perfect for First-Time Buyers or Investors! Welcome to 1927 Montreal Street – a lovingly maintained home full of character and modern upgrades. Whether you're a first-time buyer or an investor, this property is move-in ready and offers exceptional value. Over the years, this home has seen numerous significant updates that add peace of mind and comfort, including: 2011 – New energy-efficient windows, front door with sidelights, and high-efficiency furnace 2016 – New sewer line from house to city connection with backflow valve 2022 – New shingles on both the home and garage 2024 – New secondary heat exchanger in the furnace and upgraded plumbing stack from attic to basement floor. Pride of ownership shines throughout. Inside, you'll find a cozy main floor featuring 2 spacious bedrooms, 1 full bathroom, and ample living and dining areas, perfect for relaxing or entertaining. The bright kitchen, complete with classic white cabinetry, overlooks a xeriscaped, fully fenced backyard – ideal for low-maintenance outdoor living. Character lovers will appreciate the original wood trim, charming built-in display dividers, and thoughtful details throughout. The unfinished basement is a blank canvas, ready for your personal touch – envision a second living area, games room, or home gym. It also features a laundry space, built-in cedar sauna, and a separate cedar shower – your own private spa retreat. Rounding out the home is a fully insulated double detached garage, offering both comfort and convenience year-round. Located close to everything: Thomson Community School, Maple Leaf Outdoor Pool, the beloved Milky Way Ice Cream Shop, Ukrainian Co-op, and all downtown amenities including Cornwall Centre shopping. Don’t miss out on this unique opportunity! Contact your agent today to schedule a private showing and make this charming home yours. (id:43042)
107 Briere Drive
Regina Beach, Saskatchewan
Immaculate 3 bedroom turnkey cottage nestled in a peaceful setting, directly across from greenspace. Step into a functional kitchen that seamlessly opens into a spacious living room, featuring a cozy wood burning fireplace- perfect for relaxing with family and friends. A bright sunroom doubles as a dining area, leading to a generous deck that overlooks a lush backyard complete with a firepit, ideal for outdoor gatherings and quiet evenings under the stars. Three comfortable bedrooms and a full bathroom complete this well cared for oasis, while the added bonus of Plenty of storage area under the cottage and ample parking ensures convenience for both residents and guests. Numerous upgrades in recent years including new windows, enhanced insulation, and a roof replaced in 2019 provide modern comfort and peace of mind. Seller also states there is a winter water line. Contact today to book your private viewing! (id:43042)
1 Maple Road
Mckillop Rm No. 220, Saskatchewan
ACREAGE: This one-of-a-kind acreage is waiting for you. 13.51 acres, sprawling 1,682 sq. ft., Bungalow features: large eat-in Oak Kitchen has double stainless steel sink and built-in dishwasher, convenient patio doors to deck, which leads to the hot Tub and firepit, overlooking spacious green space: formal Dining, Three Bedrooms, Three Bathrooms, Half bath ensuite off spacious Primary bedroom & walk-in closet. The main floor Laundry room has a double stainless steel sink and built-in cabinets with lots of storage. The full basement has an insulated cold room. There are several outbuildings, a Warehouse with Office/Laundry/Mechanical, a Bathroom, and a walk-in freezer, to name a few rooms in this 4,704 sq. ft. heated space. The Barn has a recently installed green steel roof. There is a spacious detached garage & plenty of outdoor parking. The property is zoned Residential/Commercial. It was a meat packing plant; however, the possibilities are a dream away. Three septic tanks, all pump-outs. No overhead power lines. Double softener and iron filters included. The dugout irrigates the gardens. Welcome to Strasburg/The heart of Last Mountain Lake, which features many community organizations: a Golf Course, Churches, Daycare, Library, Medical, senior Living, splash Park, Rink, and William Derby School, Grades Kindergarten to 12. Strasbourg has all the city amenities. It is a beautiful place to live, work, and raise a family. Call today for your private viewing and more details, including the equipment list. Directions: take #11 to Lumsden, #20 to Strasbourg, then Right on #731 6.5 km. Turn Right at the first gravel intersection to the acreage for sale is posted. (id:43042)
102 415 Maningas Bend
Saskatoon, Saskatchewan
Great opportunity to own a modern, move-in ready condo in Saskatoon's Evergreen neighbourhood. This stylish 2-bedroom, 2-bathroom main-level condo at The Brixton is perfect for professionals, small families, or downsizers. It is a pet-friendly home (up to two small pets allowed) and has a bright open-concept layout with large windows, sleek two-tone cabinets, stainless steel appliances, and durable LVP flooring. Enjoy relaxing or entertaining on the spacious balcony, plus the convenience of in-suite laundry, one underground parking stall, and secure underground storage. The Brixton offers an amenities room and elevator. Located in the heart of Evergreen, you’re steps from parks, trails, schools, shopping, and dining. Don’t miss this move-in-ready gem! (id:43042)
319 Riedel Avenue E
Langenburg, Saskatchewan
A solid mobile home, on an owned lot, in the growing community of Langenburg. A 3 bedrooms, 1 full bath, with a large porch addition and an oversized attached garage. Fenced yard, town water and septic. New shingles in 2022. Windows in 2023. and flooring through out. (id:43042)
10 Acre Acreage-South Of Spiritwood
Spiritwood Rm No. 496, Saskatchewan
10 Acre acreage located conveniently 6.5 km south of Spirirwood. This 3BD, 2BA home has been extremely well maintained inside and out, is low maintenance, and is completely move in ready. Open concept kitchen/dining and living room making this a great space for entertaining. Garden doors off the dining room leading you to a covered north facing deck where you can enjoy the outdoors rain or shine. There is a bonus rec room off the garage giving extra living space and a place for the kids to go hang out, have your own home gym, or convert it into another family room area this room offers the flexibility to suit your needs. Home is heated/cooled with geo-thermal forced air, and the garage and rec room are heated with geo-thermal floor heat. Outdoor space is landscaped with many different types of fruit trees, well producing garden, perennials, shrubs, and an annual flower bed as well. Need storage….there is no shortage with a garden shed, a 32X25 insulated shop with cement floor, 220 plug, and a ton of electrical outlets and a 30X48 Quonset. Taxes have not been re-assessed since the subdivision was completed. Call for more information. (id:43042)
600 8th Avenue W
Nipawin, Saskatchewan
Amazing opportunity at 600 8th Ave W, Nipawin, SK! Luxurious custom built maple kitchen extends its charm into the dining room and matching window casings. The dining room has patio doors to access the 3-sided wrap around cedar deck covered on two sides. Dining room features an office nook. Kitchen flows into the living room and a large porch to accommodate the needs of a large family. From the living with recently installed hardwood flooring, the soft carpet stairs lead to the 2nd floor where you will find 3 modern bedrooms with cozy carpeting and a recently upgraded bathroom. Imagine seeing the sunrise from the comfort of the 2nd floor! Fully finished basement has a recreational room and a den, plus a 3rd bathroom. Spacious laundry/utility room provides extra storage opportunities. The yard is partially fenced, with a large back alley access gate to bring in a boat or a camper for storage. There is a newer metal clad 12’x12’ shed. This 3 bed+1den /3 bath 2-storey split home has been upgraded in and out – kitchen cabinets, appliances, windows, doors, flooring, doors, furnace, siding, styrofoam insulation, landscaping, new concrete driveway and much more. If you are looking for glamour, you’ve found it! Call to book the viewing. (id:43042)
121 6th Avenue Ne
Swift Current, Saskatchewan
Full of charm and natural light, this 1,096 sq. ft. two-story home offers character and comfort in equal measure. Located in the desirable northeast and just a short walk to downtown, it’s an ideal choice for first-time buyers or anyone seeking a cozy, stylish space to call home. Step inside to find beautifully refinished original hardwood floors and a welcoming layout where the dining and living rooms flow together, overlooked by a vaulted loft that adds openness and light. The kitchen is spacious and functional, perfect for everyday living or entertaining. A generous mudroom with convenient laundry adds practicality to everyday life. Two main-floor bedrooms are connected by an updated 4-piece bath, while the upper-level loft offers flexibility galore—complete with a 3-piece bath, it makes a fantastic primary suite, office, or creative studio. Outside, a large south-facing deck invites you to soak up the sun. With central air, an affordable price tag, and immediate possession available, this gem checks all the right box (id:43042)
1220 Rae Street
Regina, Saskatchewan
Revenue house, 2 beds 1 bath, needs TLC. Quick Possession is Available. SOLD AS IS (id:43042)
635 8th Avenue Ne
Swift Current, Saskatchewan
Welcome to this beautifully updated 1270 sq ft bungalow located in the sought-after Riverdene area! Featuring 4 bedrooms and 3 renovated bathrooms, this home offers both comfort and style. The heart of the home is the stunning kitchen, complete with a central island, quartz countertops, and sleek stainless steel appliances — perfect for everyday living and entertaining. The primary bedroom includes a private ensuite, while the other bathrooms have also been tastefully updated in recent years. Step outside to a spacious deck overlooking a fully fenced backyard, ideal for kids, pets, or summer BBQs. Enjoy the convenience of a single car garage, central air conditioning, and a maintenance-free stucco exterior. Just steps from scenic walking paths and the creek, this family-friendly neighborhood is known for its natural beauty and welcoming vibe. Schools are within easy walking distance, making this an ideal home for growing families. Come see why everybody loves Riverdene! (id:43042)
513 30th Street W
Saskatoon, Saskatchewan
Welcome to 513 30th Street West, a beautifully maintained home in immaculate condition, located in one of Saskatoon's most desirable and historic neighbourhoods —Caswell Hill. Built in 2022, this modern property offers high-end finishings and contemporary style throughout, perfectly blending comfort with sophistication. Location is everything, and this home delivers—situated directly across from Ashworth Holmes Park, you'll enjoy stunning green space views right from your doorstep, with trails, playgrounds, and community vibes just steps away. Families will appreciate being a short walk to Caswell Hill School, making school drop-offs a breeze. This property enjoys rare privacy, with only two close neighbours, giving you extra space and tranquility that’s hard to come by in a central location. Inside, the home has been lovingly cared for and it shows—clean lines, quality craftsmanship, and modern finishes flow throughout every room. The unfinished basement adds incredible versatility. Currently used as a fully functioning hair salon, the space can easily be restored to its unfinished state, offering a blank canvas for your future plans. Even better? The basement has suite potential—an amazing opportunity for additional income or multigenerational living. (Ask your agent for a copy of the estimate) Step outside to a beautifully landscaped yard, complete with a spacious deck, ideal for hosting summer get-togethers or enjoying your morning coffee. A detached twocar garage provides secure parking and extra storage space. Whether you're looking to move into your dream home or invest in one of Saskatoon's most charming areas, 513 30th Street West is a must-see. Don’t miss out! (id:43042)
15 Stern Bay
Regina, Saskatchewan
Tucked away on a quiet, family-friendly bay in Argyle Park, this beautifully cared-for house is the perfect place to call home. With over 30 years of pride in ownership, it has been thoughtfully maintained and recently updated with fresh paint throughout and stylish new light fixtures, giving the space a clean and modern feel. Sitting on a spacious corner lot of over 8,500 sq ft, this home offers incredible outdoor space, privacy, and curb appeal. Inside, you’ll find six generous bedrooms—three on the main floor and three in the fully developed basement—making it ideal for a large family, guests, or extra workspace. One of the standout features is the expansive basement family room, flooded with natural light from full-size windows that make it feel open and inviting—not like your typical basement. The home includes three bathrooms, with beautifully tiled main bathrooms on each level and a newly updated ensuite off the primary bedroom. The open-concept main floor flows into a cozy three-season sunroom—perfect for enjoying Saskatchewan’s changing seasons—leading out to a private, covered deck ideal for relaxing or entertaining. The backyard offers ample room for kids, pets, gardening, or future additions. To top it off, the oversized three-car garage is a dream for any woodworker or car enthusiast, featuring great built-in workspaces and a removable non-load-bearing wall that could convert the space into a four-car garage. With quick access to the Ring Road and all north-end amenities nearby, this home is a rare find in a well-established neighborhood—ready for the next family to make it their own. (id:43042)




