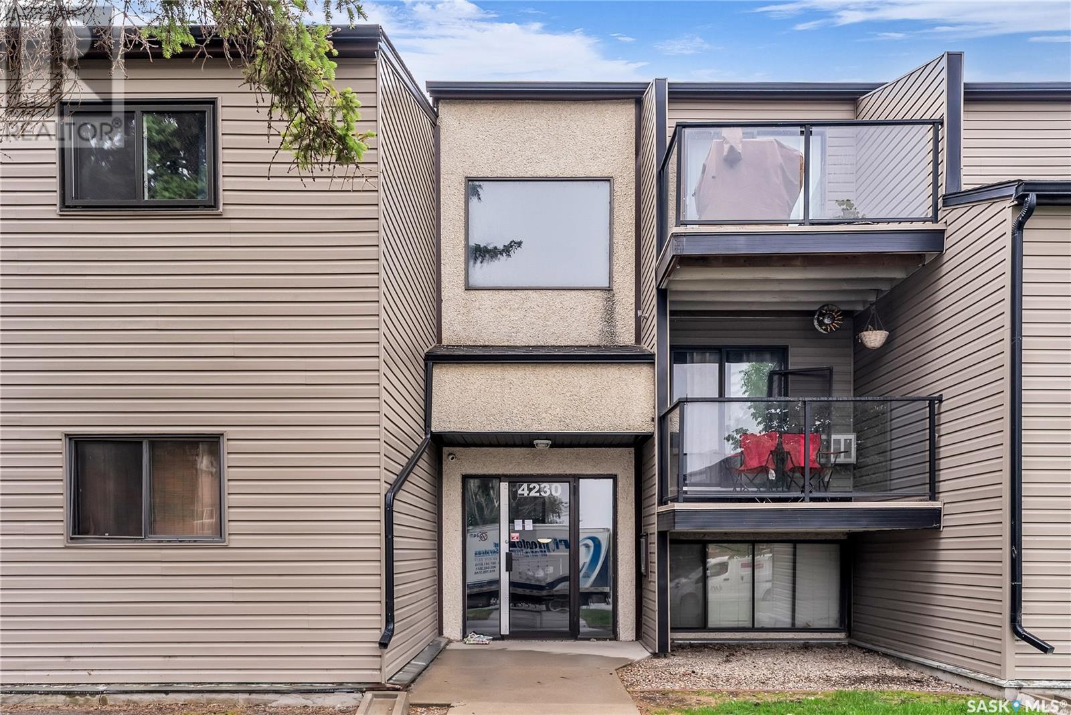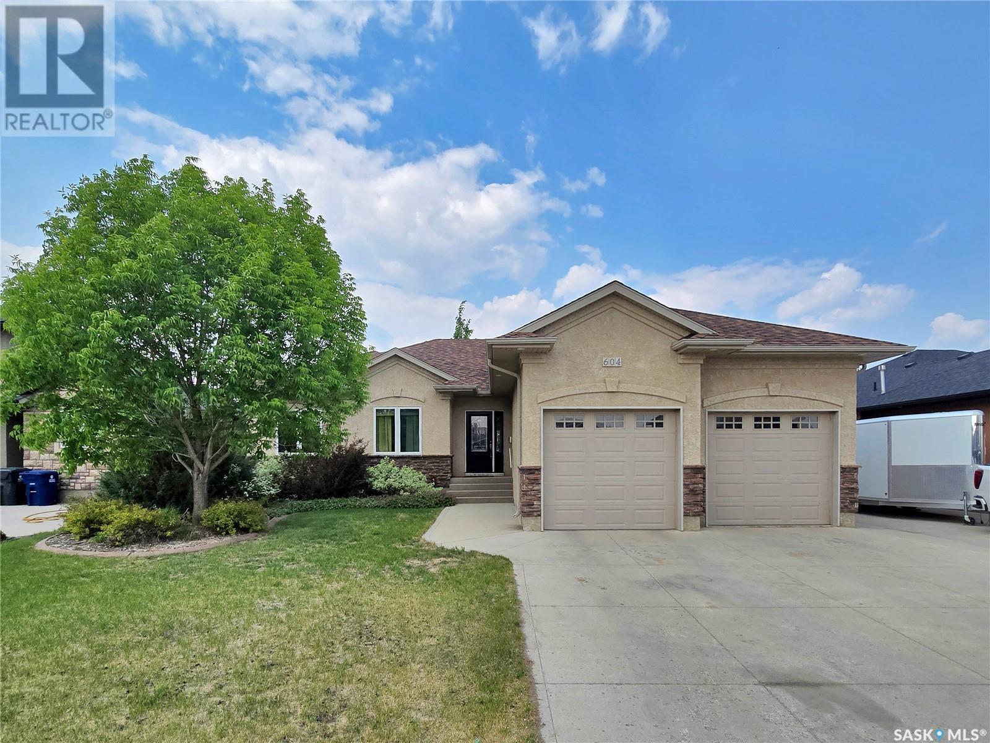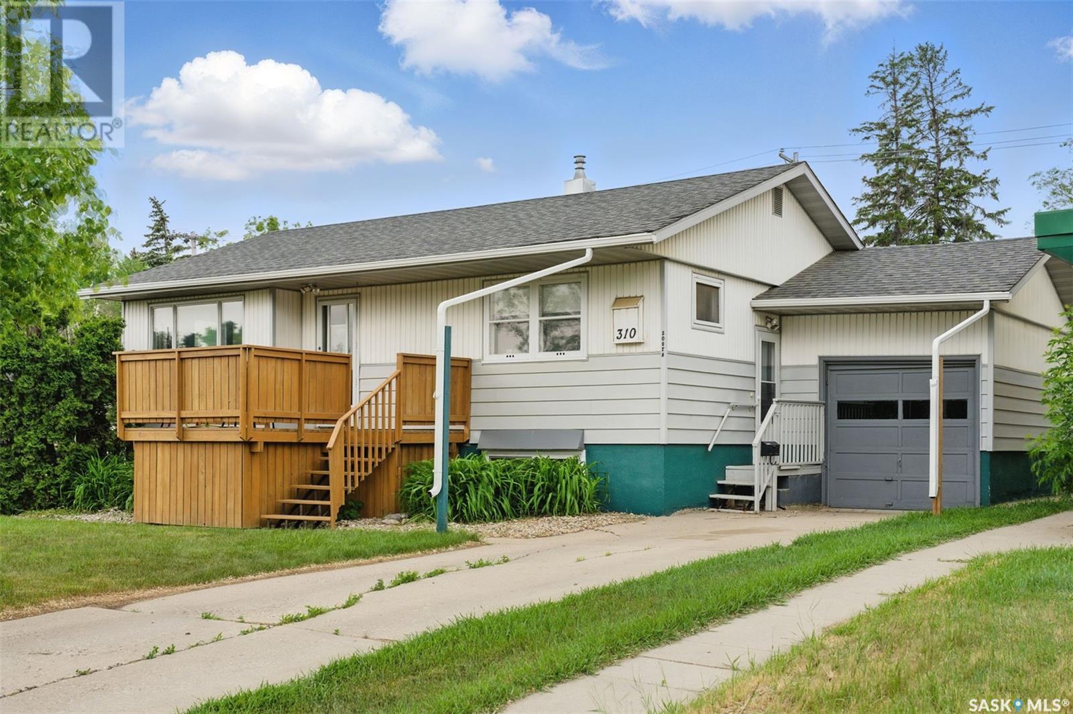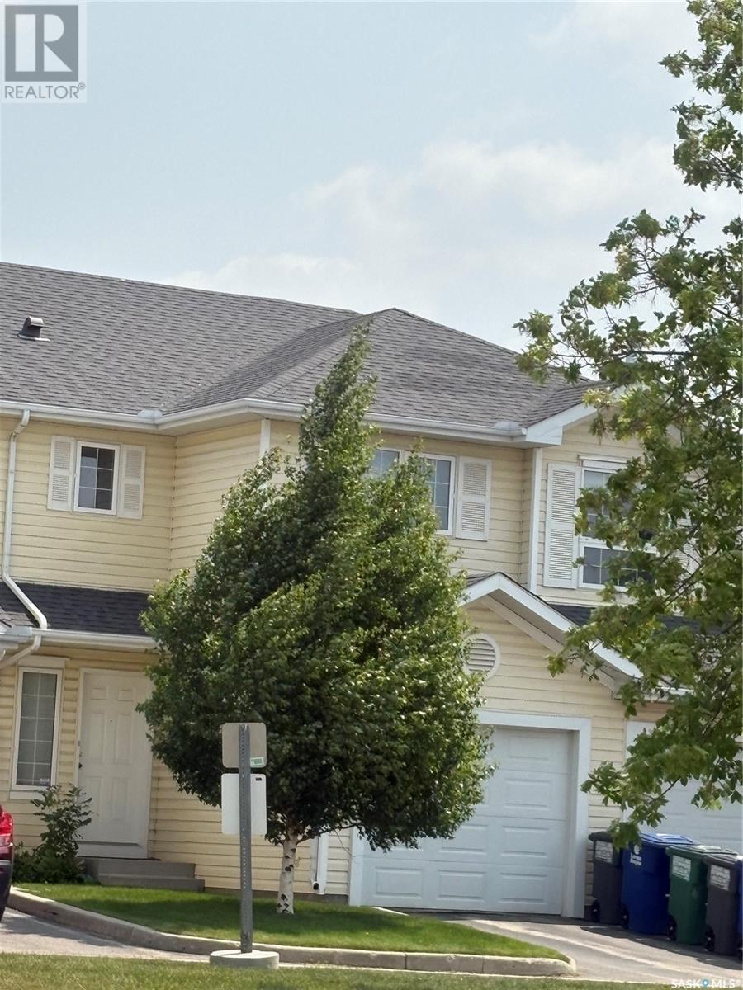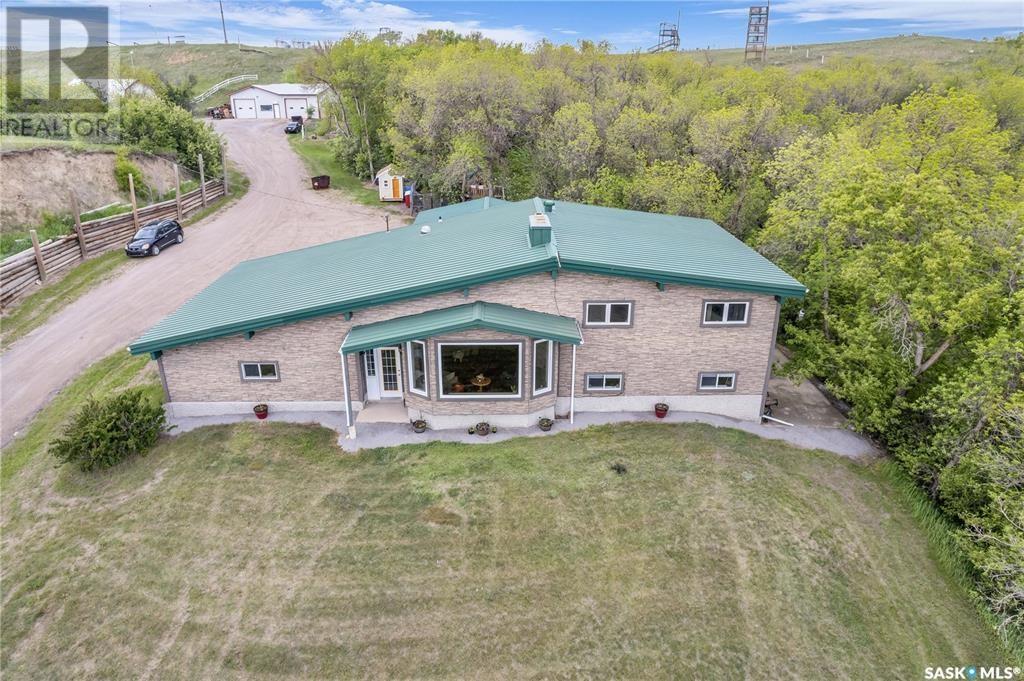117 4230 Degeer Street
Saskatoon, Saskatchewan
Unit 117 on 4230 Degeer street is a well maintained unit with recent renovations including all new triple pane windows, recent flooring, and an interior painting. All electrical plugs and lighting were checked and replaced if needed. This is a ground floor condo. The kitchen is bright with newer cabinets, the living room has a large window in it, adding natural light. The main bedroom is larger with another larger window. The secondary bedroom also has good lighting with a window. A wide hallway with storage is right outside the bathroom. This unit has a nice sized storage room, which could be used for a washer and dryer. The shared laundry room is located close to this condo and is easily accessed. The unit faces north, across the street from Roland Michener school. You will find the location very handy as it is a few blocks from 8th street with all shopping needs close by. The U of S can be accessed by a bus ride, with the bus stop very close. There is one stall allotted for parking, electrified, located right outside the west entrance and close to this unit. Bright, clean, quiet, with a great location. Contact your realtor for a viewing today. (id:43042)
131 7th Street E
Saskatoon, Saskatchewan
Welcome to 131 7th Street East located in Saskatoon's Buena Vista neighbourhood. This 1&3/4 style home is located mere blocks from Buena Vista park, on a tree-lined street, and is as charming on the inside as it is on the outside. Walking up you are greeted with a brand new set of concrete stairs and a little porch that is a great wind break as well as a place for storing day to day shoes. The main floor consists of a cheerful living room with big windows and a fireplace. The fireplace is decorative at this point but makes for a lovely focal point. This space is open to the dining room, with access to the backyard through brand new patio doors. The kitchen is quaint and functional with some modern touches. There is also access to the backyard from the kitchen via the back porch. Up on the second floor you’ll find 3 bedrooms, each with a window and closet. The 4 piece bathroom has been fully renovated with penny tile floor, a deep tub for soaking the day away, and bold wallpaper decor. The basement is partially finished. There's a place for laundry, lots of room for a media space, or a playroom if you have kids. A previous owner had concrete blocks installed against the concrete foundation as added support. The backyard is fully fenced with grass and a sand pit for the kids. The lot is deep with plenty of room for a future garage.... As per the Seller’s direction, all offers will be presented on 2025-06-11 at 6:00 PM (id:43042)
604 Thiessen Street
Warman, Saskatchewan
Built in 2009 with thoughtful attention to detail, this custom home offers comfort, quality, and functionality for everyday living. At its core is a top-of-the-line Viessmann boiler system powering the in-floor heating in the basement and the 24x 26 attached garage—designed for energy efficiency and year-round warmth. Step inside to a spacious front entry, complemented by a practical mudroom with a second entrance that leads to the backyard. This clever layout even includes a discreet space to keep garbage bins tucked out of sight. The heart of the home is a bright, open-concept living area featuring a huge kitchen with custom maple cabinetry, a large corner pantry, and expansive windows along the entire back of the house that fill the space with natural light. The primary bedroom is generously sized with a massive walk-in closet, creating the perfect private retreat. Downstairs, the fully developed basement offers a cozy family room ideal for movie nights, a home gym area, and two oversized bedrooms—perfect for growing families or guests. Enjoy outdoor living in the three-season sunroom with a natural gas BBQ hookup, zero-maintenance decking, and a concrete patio below. A matching shed provides additional storage, and the fully fenced yard with vinyl fencing means minimal upkeep and maximum enjoyment of the spacious lot. Located between Warman’s elementary and middle schools and just steps from the Legends Centre, this is an ideal location to raise a family. Call your favourite REALTOR® today to book a private showing! (id:43042)
540 Stanley Street
Esterhazy, Saskatchewan
If you're looking for an updated classy home on a XL lot, Stanley st has the spot! This home had a 2008 renovation outside, in, top to bottom: mechanical, electrical and an on pile addition for extra main floor sq ftg! 540 Stanleys updates include but are not limited to pvc decks, stucco, car port, new electrical mast/panel & wirings, triple pane windows, shingles (roof line), custom front door & back French doors as well as a classic sunroom. From entry to exit no penny was spared with diamond tough linoleum though out the mainfloor, pot lights, custom cabinetry with designer pulls, standup side-by-side fridge and freezer as well as main floor laundry. 2 main floor bedrooms, a 4 pc bathroom, back covered deck all parked on a double lot give this home all the space and room to grow with an undeveloped concrete basement (partial basement). If you're after a cozy space that's move in and just ready to live in try your luck at 540 Stanley st. in Esterhazy's SE Sask-where potash, wheat & prairie meet. **House is labeled as 546 (as provided previously by the Town to homeowners). (id:43042)
310 Cumberland Avenue S
Saskatoon, Saskatchewan
Exceptional opportunity in a prime location awaits—welcome to 310 Cumberland Avenue South. This legally permitted 'two-unit dwelling' raised bungalow proudly sits on a 50’ lot with two separately titled 25’ parcels, offering flexibility and major upside potential for buy and hold investors or plans for future redevelopment. Ideally situated just six blocks south of the University of Saskatchewan and directly across from a park, this property offers strong rental potential in a highly desirable area. Start your day with a coffee on the inviting front deck, which also provides the practical benefit of built-in storage space beneath—ideal for seasonal items and gardening tools. The main floor features a spacious layout with a sun filled living room and kitchen, 2 large bedrooms, 4-piece bathroom, and dining nook. The lower level suite has large windows in every room and can function as either a 2-bedroom or a 1-bedroom with an additional room reserved for the main floor occupant, allowing for various rental or owner-occupied configurations. This level also accommodates a shared laundry area with ample storage. A total of seven off-street parking spaces includes a 10’x20’ single attached garage, a 14’x24’ oversized single detached garage, front concrete driveway, and rear parking spaces off the alley—ideal for tenants and all your parking needs. Recent upgrades include a new water heater (2025) and new dishwasher (2025) in the main floor kitchen. Don’t miss your chance to invest in one of Saskatoon’s most strategic locations.... As per the Seller’s direction, all offers will be presented on 2025-06-12 at 2:00 PM (id:43042)
107 423 Tait Court
Saskatoon, Saskatchewan
Why rent when you can own! Welcome to #107-423 Tait Court in the Pepper Tree complex, Wildwood. This clean and well-kept 870 sq ft condo offers direct ground entry, 2 spacious bedrooms, an updated bathroom, in-suite laundry, and 1 electrified surface stall—right outside your window for ultimate convenience! The complex includes a fitness room and is walking distance to parks, golf course, pool, library, and all major amenities. Great for students, first-time buyers, or investors! (id:43042)
Pike Lake Acreage
Vanscoy Rm No. 345, Saskatchewan
Nestled on 4.38 acres in the R.M. of Vanscoy, this well-treed and private property offers the perfect blend of peaceful country living with convenient access to city amenities. Located just 30 km from Saskatoon along the Pike Lake Highway, this unique opportunity features a mobile home (sold as is) with newer shingles, four sheds, a greenhouse, and a fenced garden area—ideal for hobby farming or simply enjoying nature’s tranquility. One shed includes a chicken coop, and the site is fully serviced with well water, power, natural gas, and a septic tank. Enjoy evenings around the fire pit, and take advantage of the property’s landscaping, which includes chokecherries, raspberries, a pear tree, and a plum tree. Just a short drive to Pike Lake’s beach, school, and community amenities, this property offers both comfort and potential. Whether you're looking for an affordable rural lifestyle, a weekend getaway, or a future building site, this acreage has plenty to offer. Live in it as is, or hold it as the perfect location to build your dream home. (id:43042)
35 111 Fairbrother Crescent
Saskatoon, Saskatchewan
Beautiful townhouse in Silverspring for Sale. Opening main floor with kitchen, dining room and living room. Dining room with large door and window accessing to back yard. 2 bedrooms upstairs with 4 pcs bathroom. Master bedroom has walk-in closet. Developed basement offering more entertainment place. Updated included Furnace, water heater tank, washer, dryer, stove, fridge and living room flooring. (id:43042)
221 7th Avenue
Assiniboia, Saskatchewan
60 X 115 FOOT LOT. THATS 6,900 SQUARE FEET TO BUILD YOUR DREAM HOME ON. Lovely treed lot. Close to Schools and a short walk to DRs. and Shopping. (id:43042)
Lumsden Acreage With Outbuildings
Lumsden Rm No. 189, Saskatchewan
This home is all about location, location, location this is a 5 bedroom 4 bathroom home. The acreage provides the best of both worlds. you are minutes to the town of Lumsden, 25 minutes to the city of Regina and still you enjoy country living at its best. This home will provide you with spectacular views of the valley and tremendous opportunities. If you are looking for a multi family living or a mother in law suite look no further because this home can handle a large family or families and provide everyone with personal space with over 2600 sq. ft. of livable space and there are self contained suites in the barn that are presently being used as B&B. The main living space is bright and airy with a vaulted ceiling and scenic views of the valley. The kitchen has beautiful alder cabinets ,granite countertops and a walk in pantry. The upper area of the home is where you will find the primary bedroom with ensuite, main bathroom and 2 bedrooms. The walk out level provides a large family room and rec room as well as an office and den easily converted to bedrooms. The outbuildings are, a heated workshop, quonset and B&B barn. (id:43042)
1103 Stensrud Road
Saskatoon, Saskatchewan
Beautiful fully developed custom built bungalow in Willowgrove community. The owner change a new modern refrigerator in 2023, and a new garage door in 2025. The house featured with an open concept and heated kitchen tile flooring with vaulted ceiling, exotic hardwood. Granite counter top and soft close drawers in the large kitchen, and the building in wine rack in the island. comfortable and large living room with patio door can access to the beautiful private deck and yard. The 10' tray ceilings of the master bedroom features with a double-sink 5 piece ensuite bathroom, heated mirror and walk in closet. 2 other good size bedrooms share a 4-piece bathroom. The laundry room also stays in the main floor. The energy-save ICF block basement features with a large family/recreation room, a good size bedroom, a modern 3-piece bathroom, 2 dens (one is used for workshop, the other one is for gym). Other feature: central air condition, heated and insulted garage. Only 2 blocks to the school, close to many other amenities. Welcome to show this move-in status beautiful house! (id:43042)
436 Myles Heidt Manor
Saskatoon, Saskatchewan
Welcome to this Masterpiece Built by Rohit Communities in Aspen Ridge ! This BRIDGEPORT model Offers Perfect Collaboration of Luxury and 1,485 Sq.ft of living space. This brilliant design offers a very practical kitchen layout, complete with quartz countertops, walk through pantry, a good size living room - perfect for entertaining Guests and a 2-piece powder room. On the 2nd floor you will find 3 spacious bedrooms with a walk-in closet off of the primary bedroom, 2 full bathrooms with a 4-piece Ensuite, second floor laundry with extra storage, bonus room & Large windows making way for abundance of natural light. The Property also Comes with Stainless steel appliance package & Central Air Conditioning. This property features a front double attached garage (19x22), fully landscaped front, back and side yard with rear deck (10x10) and double concrete driveway! This gorgeous semi-detached home truly has it all, quality, style and a flawless design! Call your Favorite Realtor TODAY for Showing. (id:43042)


