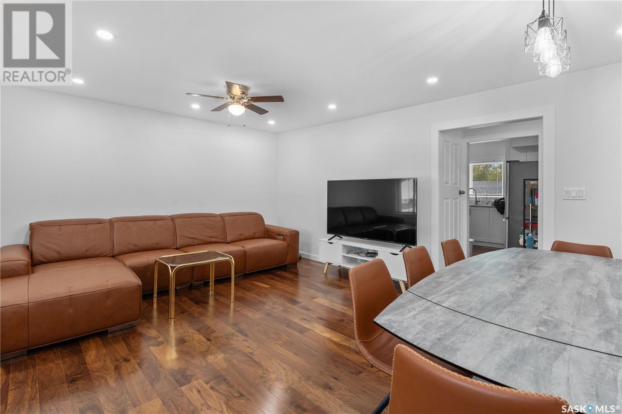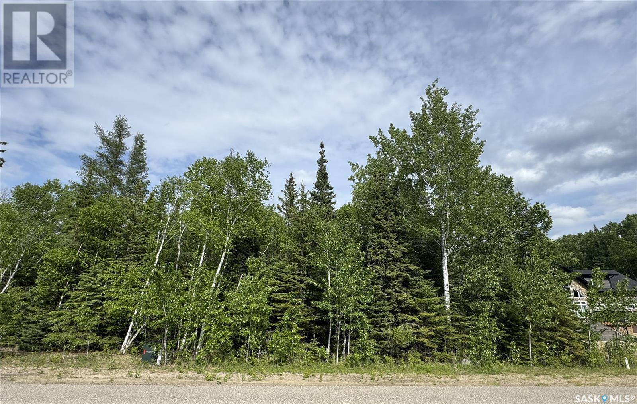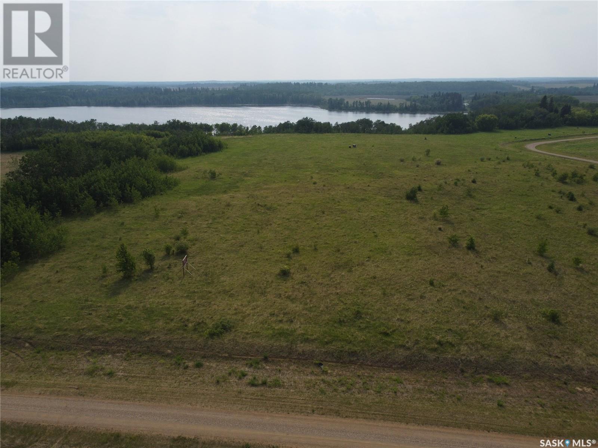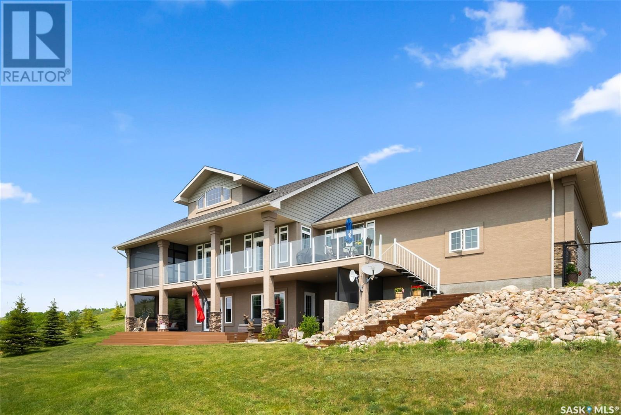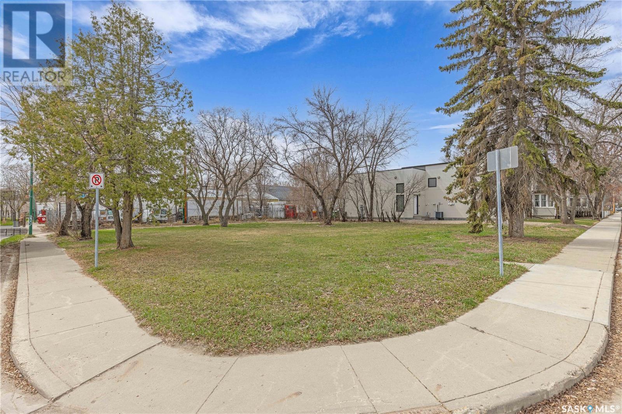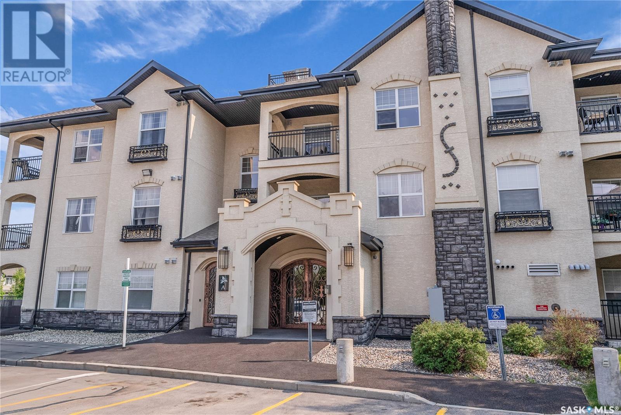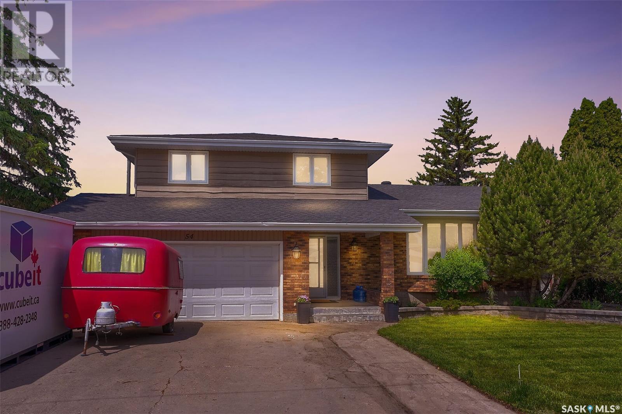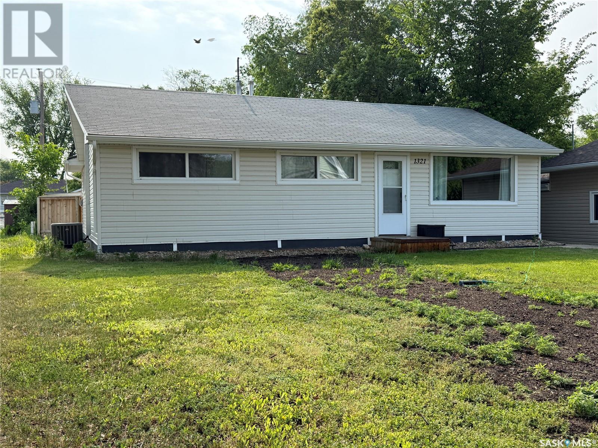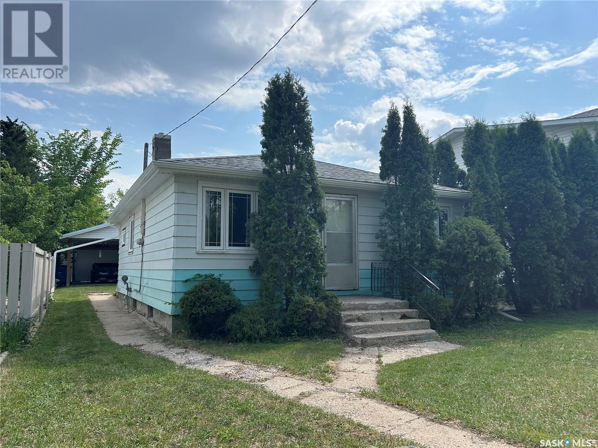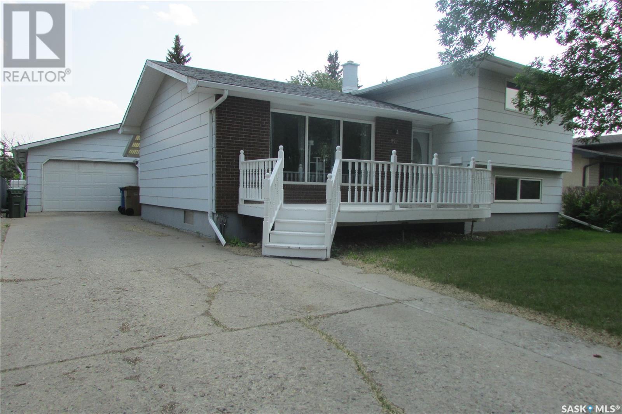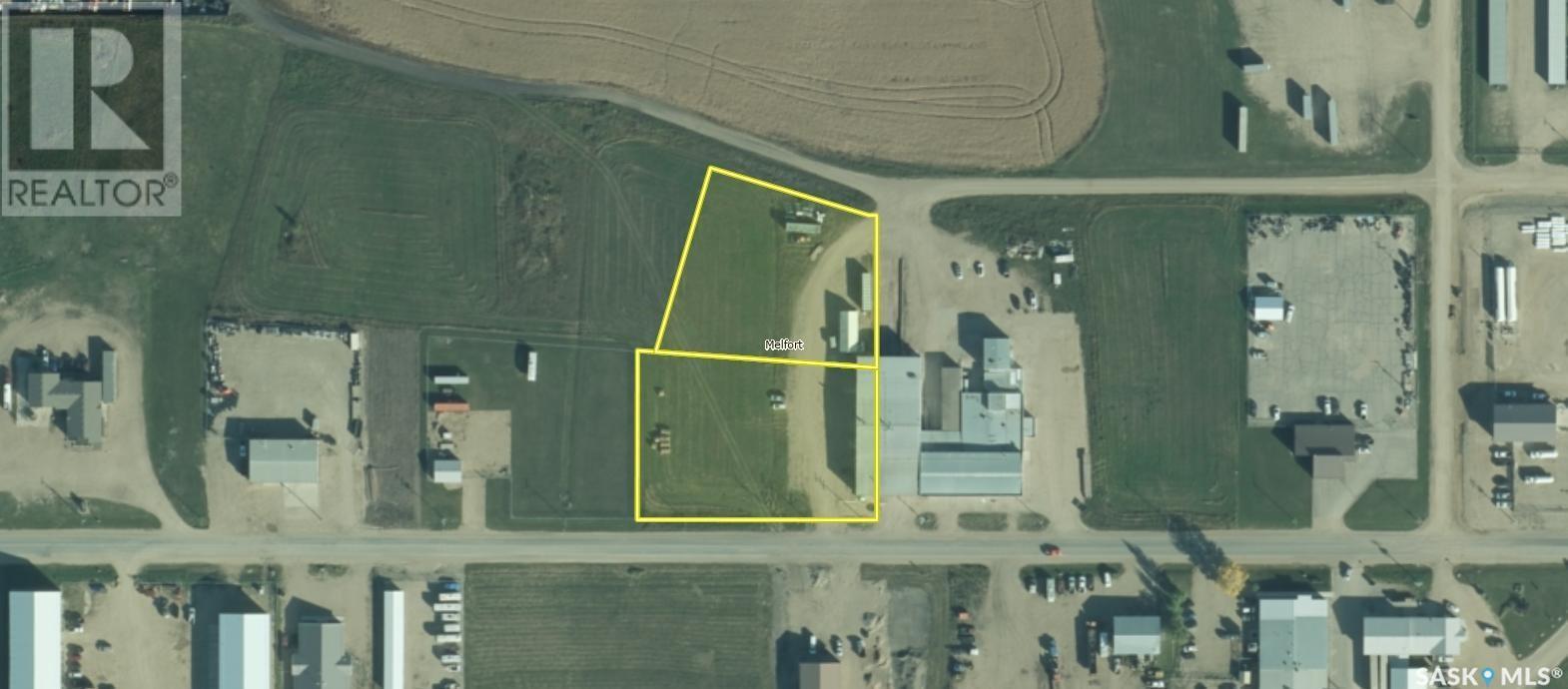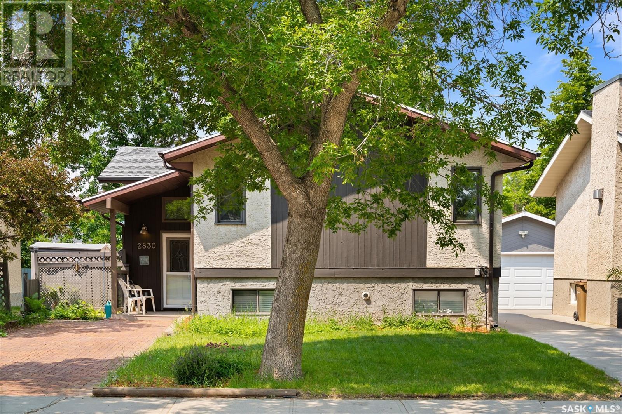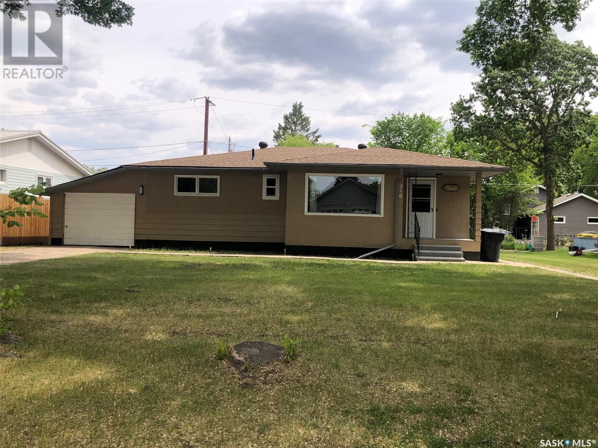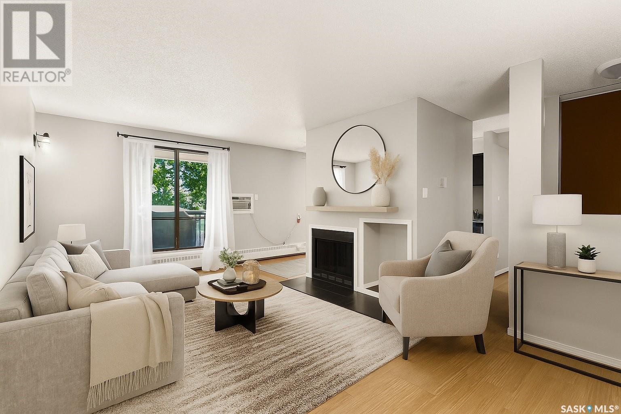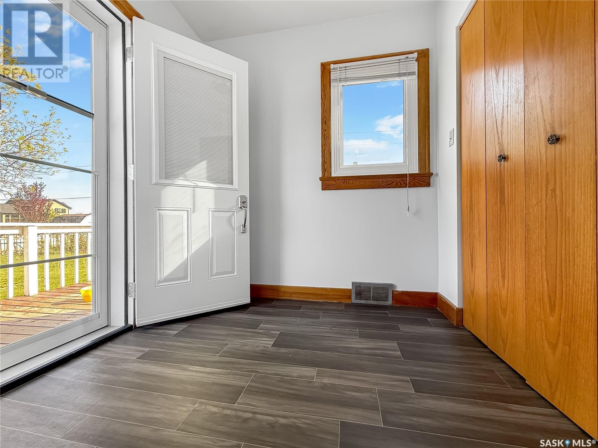802 Fairford Street E
Moose Jaw, Saskatchewan
Spacious 3 bedroom bungalow! This war-time home with a large addition used to be a daycare. Eat-in kitchen has a newer fridge. Full bathroom on the main and a toilet in the unfinished part basement. 100amp panel and water heater new 4/15/21. There is an oversized living room plus a main floor family room with sliding doors to entertaining sized 2-tier covered deck overlooking fenced back yard. Garden area, shed and heated garage complete this package. Close to water park and has easy access to hi-way. Come have a peek at this affordable property! (id:43042)
512 18th Avenue E
Regina, Saskatchewan
Completely Renovated Home with Income Suite in Arnhem Place – 512 18th Ave E Welcome to 512 18th Avenue East, a beautifully renovated gem nestled in the heart of Arnhem Place — one of Regina’s most desirable neighborhoods. Just a short walk to Queen Elizabeth Park and moments from the scenic trails of Wascana Park, this location offers the perfect blend of nature, community, and convenience. This charming bungalow has been fully renovated from top to bottom and now includes a 2-bedroom basement suite — an ideal mortgage helper or investment opportunity. Step through the front door and into a bright and spacious living room, perfect for relaxing or entertaining. The adjacent dining area flows into a brand-new kitchen, complete with modern cabinetry, sleek countertops, and stainless steel appliances. Beautiful engineered hardwood floors run throughout the main floor, adding warmth and sophistication to the space. The main level features two generously sized bedrooms and a stylish 4-piece bathroom, complete with a marble-like tub surround, glass doors, and a contemporary vanity. Downstairs, the fully finished basement suite offers its own separate entrance and includes a large living room with a decorative fireplace, full kitchen, two bedrooms, and a 4-piece bath — offering endless possibilities for rental income or extended family living. Outside, you’ll love the spacious yard, perfect for summer gatherings, and the detached double garage, providing plenty of storage and parking. Whether you’re looking for your forever home, an investment property, or a little of both — this move-in ready home has it all. Don’t miss your chance to own a fully updated property in an unbeatable location! (id:43042)
108 Estates Drive
Elk Ridge, Saskatchewan
One of the last lots in the Estates at Elk Ridge with the view of the Pond.A fully serviced lot located within beautiful Elk Ridge Hotel & Resort. Elk Ridge Hotel & Resort is Saskatchewan's premier all season resort. Located 5 minutes outside of Prince Albert National park of Waskesiu and about 52 minutes away from Prince Albert. Elk Ridge Hotel & Resort features championship golf, fine dining and an abundance of outdoor experiences located in the heart of the boreal forest. Elk Ridge offers property owners outdoor playground for children and adults, whether it's golfing, swimming in their indoor pool, access to their fitness room, cross country skiing in the winter or on the toboggan hill. (id:43042)
100 Crescent Bay Road
Canwood Rm No. 494, Saskatchewan
Welcome to Lot # 1 on the peaceful shores of Cameron Lake - conveniently located 5 KM north of Mont Nebo, approximately 1 hour and 40 minutes from Saskatoon and an hour from Prince Albert. Cameron Lake is an ideal location for various recreational activities, including boating, kayaking, fishing, and paddleboarding. Within the quiet subdivision, a centrally located walking path provides lake access. At just over 5 and a half acres, the property offers underground services including power and telephone, calming lake views, and endless opportunities for building your dream home or cabin! Contact the Listing Agent for a Pin Drop, Directions, or additional information! (id:43042)
30 Shore Acres Drive
Mckillop Rm No. 220, Saskatchewan
Welcome to this gorgeous Varsity built walkout bungalow with a wonderful lake view and a shared dock for lake access. The open floorplan features 2 bedrooms on the main floor and 2 bedrooms on the walk out level. The loft/bonus room could also be converted to an additional large bedroom. Features include 3 bathrooms, laundry hook ups on both levels. screened in deck on upper level with access from living room & primary bedroom, a beautifully landscaped yard with a retaining wall, rock, patio w/fire pit, an expansive lawn and a chain link fence surrounding the house & yard. The double attached garage is insulated, boarded, heated and has an epoxy floor and mezzanine for storage. The 24 x 34 insulated and heated shop was recently upgraded by Corex, and has 10 ft. high doors front and back, and a floor drain. The Generac generator is included and automatically powers the house in case of power outage.... As per the Seller’s direction, all offers will be presented on 2025-06-14 at 4:00 PM (id:43042)
201 25th Street W
Saskatoon, Saskatchewan
Great Development opportunity awaits. Must be sold with 205 25th st for a total of 75 feet of frontage by 100 feet deep. Situated in Caswell Hill this corner lot provides many opportunities. Potential rezone for an apartment building possibly six stories high, 4-plex or 3 side by side houses with basement suites. The land is cleared, the sewer and water deposit will be transferred over to the new owners. Contact your favorite agent today with any questions. (id:43042)
1241 Princess Street
Regina, Saskatchewan
Welcome to 1241 Princess Street, a charming and affordable 888 sq ft bungalow nestled in the heart of Washington Park. This cozy 2-bedroom, 1-bathroom home is an excellent opportunity for first-time buyers, investors, or anyone seeking a solid property with great potential. Step inside to find a bright living room with updated laminate flooring that flows throughout much of the main level. The functional kitchen offers plenty of space for meal prep and casual dining, while the adjacent dining room adds a dedicated space for gatherings. Both bedrooms are comfortably sized and conveniently located near the 4-piece bathroom. The basement is partially developed, providing space for storage or the opportunity to expand your living area to suit your needs. Outside, the home sits on a generous 5,003 sq ft lot with a partially fenced yard, offering room for gardening or future improvements. Parking is a breeze with off-street spaces accessible from the alley. (id:43042)
305a 415 Hunter Road
Saskatoon, Saskatchewan
Welcome to unit 305A - 415 Hunter Road, located in the highly desired Trillium building in Stonebridge. This 903 square foot, top floor condo unit welcomes you with an open concept layout featuring kitchen with quartz countertops, stainless steel appliances, custom backsplash, plenty of modern cabinetry, track lighting and bamboo floors that carry you to your living room. With plenty of natural light, and access to your South facing balcony overlooking green space! King accommodating Primary bedroom located right next to the 4-pc bath, plus an additional spacious bedroom, in-suite stacking laundry completes this gorgeous unit! The trillium complex features a club house, including lounge space, pool table, workout room, washrooms, and a huge indoor pool! Located within walking distance of many amenities, elementary schools, parks and walking paths, makes this home a must see! (id:43042)
54 Metcalfe Road
Regina, Saskatchewan
Welcome to 54 Metcalfe Road located in the desirable residential neighbourhood of University Park. This 4 bed 4 bath home is situated on a large mature lot, and is within easy walking distance to elementary schools, University Park, and offers quick access to all east end amenities. University of Regina and Sask Polytech are a short drive away. Large front foyer welcomes you as you enter the home. Front living room and dining area feature laminate flooring. Open concept kitchen and dining area is perfect for entertaining family and friends. Spacious kitchen features an abundance of wood cabinetry with additional custom build ins offering loads of storage and counter space. Additional living room/family room with a gas fireplace is an added bonus for extra space to relax, or have a hang out area or playroom for the kids. Upstairs is the primary bedroom with dual closets and a 3 piece en-suite. Two additional bedrooms and a 4 piece bath complete the upper level. Basement is developed with a rec room, additional den/bedroom (window does not meet current egress) a 3 piece bath, and a large storage area, laundry and utility room. Yard is fully fenced and features a large patio deck, play structure, storage shed, and garden area. Lots of room for the kids to play! Double attached garage is heated and insulated. If you are looking for a home with lots of space in a great east end location, please have a look! (id:43042)
1210 Graham Road
Regina, Saskatchewan
Charming 3-Bedroom Bungalow in East Regina – Perfect for First-Time Buyers! Welcome to this well-maintained 3-bedroom, 2.5-bathroom bungalow located in the desirable east end of Regina. Ideal for first-time homebuyers or as an investment property, this home offers a functional layout and numerous updates throughout. Step into the spacious and bright living room, featuring laminate flooring that flows seamlessly into the dining area. The dining room is generous in size and bathed in natural light from the newer patio doors, which open to a modern 2-tier composite deck—perfect for outdoor entertaining. The kitchen offers ample cabinet space, making meal prep easy and efficient. Down the hall, you’ll find three bedrooms, including a primary suite with a 2-piece ensuite, and a 4-piece main bathroom. The basement boasts a large recreation room with high ceilings, a newer 3-piece bathroom, a den, and a combined utility/laundry room—plenty of space for both relaxation and storage. Outside, the oversized single garage is insulated, wired for 220V, and features epoxy-coated flooring—a mechanic or hobbyist’s dream! The backyard is fully fenced and beautifully landscaped with xeriscaping (rock), a large garden area, storage shed, and the composite deck for low-maintenance outdoor living. UPGRADES: Basement bathroom(2021),Shingles(2021),Furnace(Jan 2022),Windows/Doors(May 2022) Bracing (May 2025) Located close to schools, churches, bus stops, and with easy access to east end amenities, this home is move-in ready and offers great value! (id:43042)
1321 Connaught Avenue
Moose Jaw, Saskatchewan
Discover this charming 1256 sq/ft bungalow, situated close to Elementary, High & Secondary Schools, Pool, Rink & Ball Diamonds. This home offers comfortable living without the worry of stairs or a basement, ideal for anyone seeking convenience and accessibility. Step inside & be greeted by a spacious living room featuring a large picture window that fills the space with natural light. The home has two bedrooms down the hall & a convenient 4-piece bathroom. The original 3rd bedroom was incorporated into the family room, creating a versatile space perfect for gatherings & relaxation. This inviting family room also features a cozy gas fireplace, adding warmth & ambiance. The heart of the home, the kitchen, is spacious & functional, offering an abundance of cabinets & counter space. Fridge, stove & BI dishwasher are included. Adjacent to the kitchen, you'll find an eating area that seamlessly connects to the living room, making entertaining a breeze. The laundry room has cabinets & a newer washer & dryer. Step out from the back door and enjoy the 3-season sunroom, offering views of your private backyard. The outdoor space features a wooden deck, a firepit perfect for evening gatherings, mature trees & underground sprinklers. Parking is a breeze with a detached, insulated garage that includes a parking spot with an overhead door on one side & a workshop on the other. Additionally, a convenient carport is attached to the garage, providing extra covered parking. This home has seen many upgrades in recent years. These include: Sewer & water line replacement, R9 foam insulation, siding, soffit, fascia, eaves & pot lights, central air (2021) with a high-efficiency furnace, water heater, 15" blown-in attic insulation, updated windows, exterior doors, electrical panel, privacy fence. This incredible home is waiting for you – it is not for rent or rent to own. Don't miss your chance to own this well maintained property in a fantastic community! (id:43042)
125 Duffield Street W
Moose Jaw, Saskatchewan
Welcome to this delightful 688 sq ft bungalow ideally situated on the southwest corner of Moose Jaw. Conveniently located near Cornerstone Christian School, a local convenience store, Wakamow Valley Park, outdoor hockey rink just behind you in the winter, scenic walking paths, and with easy access to Highway #2, this home offers both comfort and accessibility. Upon entry, a cozy foyer provides space for coats and footwear, leading into a bright and inviting living room featuring a modest window that fills the space with natural light. The main floor includes a spacious primary bedroom, a second bedroom, and a well-maintained 4-piece bathroom. The kitchen is quaint and functional, complete with clean white cabinetry. The lower level offers a generous family room, a laundry area, and additional space ideal for storage. Step outside to a small deck overlooking a nicely sized backyard with ample green space, perfect for relaxing or entertaining. A standout feature of the property is the 18’ x 24’ detached garage with a single overhead door, complemented by a covered carport (built in 2013) with its own door for added convenience. Recent updates include:Water and sewer lines (2023), Shingles, soffit, fascia, and eavestrough (2024), Nearly all windows upgraded, Updated flooring and carpet in the basement, Fresh interior paint within the last two years. This well-maintained home is perfect for first-time buyers or those looking to downsize. Book your showing today! (id:43042)
306 Haslam Crescent
Saskatoon, Saskatchewan
You'll love this fully developed and well maintained one owner home in Silverspring! This spotless, well planned family home has many thoughtful upgrades including windows, shingles, main floor doors, casings and baseboards, flooring and a beautifully updated 3 piece ensuite bath. The lower level is fully finished with spacious family room, large den with closet, 3 piece bath and abundant storage. Extras include cool central air, central vacuum, underground sprinklers, low maintenance deck, and a 22' x 24' double garage with a large driveway. Appliances are included. Ready for your family this summer!... As per the Seller’s direction, all offers will be presented on 2025-06-09 at 6:00 PM (id:43042)
4350 Sandpiper Crescent E
Regina, Saskatchewan
This is an absolutely stunning custom built Gilroy home that backs the Creeks walking path. No expense has been spared and this home has luxury and sophistication. You will enter the home through your 8ft front door into your open foyer. To the right you will find a large walk-in closet. The main level has 10ft ceilings and is covered with smooth tile flooring with stained oak trim throughout. The kitchen offers an abundance of cabinets with an oversized granite topped island, two Kitchen-Aid built in ovens with a warming drawer, a Jenn-Air 5 burner gas cook-top, and under cabinet lighting to upper and lower cabinets. The dining area overlooks your backyard and has access to your screened in back deck that is perfect for watching sunsets. The living room has a wall of built-in cabinets and plenty of space for a large TV. Off of the garage is large laundry/mudroom with a custom bench, and even more cabinets for storage. Also on the main level is a den with French doors and a half bath. On the second level is the master suite, The walk-in closet is dream with walls of Clutter-X custom shelving, The master ensuite has a custom tile steam shower with bench, heated tile floor, soaker tub, and dual sinks. The basement has been fully developed and features extra large windows to keep it bright, The family room has a drop-down screen, projector, and a row of cabinets to hide your components. There are three additional bedrooms, and a 3 pc bathroom on this level. The oversized triple attached garage is insulated, OSB sheeted, and heated with in-floor heat. The garage does have a drain and smaller rear overhead door. The yard has been fully finished and features a large patio with a gas line for a fire pit, artificial low maintain turf, and a doggy pool. The Most updated Control4 system in 2023 offering a customizable and unified smart home system to automate and control connected devices including lighting, audio, video, climate control, intercom and security system. (id:43042)
227 Rodenbush Drive
Regina, Saskatchewan
Spacious 4-Level Split Backing Green Space – Ideal Family Home! Welcome to this beautifully maintained 3-bedroom, 2-bathroom split-level home, perfectly designed for comfortable family living and effortless entertaining. Nestled in a desirable neighborhood and backing onto serene green space, this home offers a rare blend of privacy and convenience. Bright, open-concept main floor where the kitchen seamlessly flows into the living room—ideal for gatherings and everyday living. The sunny kitchen overlooks the backyard, making meal prep a joy and hosting a breeze. Upstairs, you'll find three spacious bedrooms and a full 4-piece bathroom, the third level features a cozy family room and an additional fourth bedroom, perfect for guests or a home office. The finished basement adds even more living space with a large rec room and an additional 3-piece bathroom—great for game nights, hobbies, or a home gym. A deluxe heated double-car garage provides plenty of room for vehicles, tools, and storage—especially valuable during cold winter months. Located close to parks, schools, and all essential amenities, this home offers the perfect balance of comfort, functionality, and location. (id:43042)
632 Hamilton Avenue
Melfort, Saskatchewan
Discover an exceptional investment opportunity with this expansive 2.31-acre commercial vacant land located on the West side of Melfort at 632 Hamilton Avenue. This prime piece of real estate offers unparalleled potential for your business ventures, with services brought to the property line. Situated at 632 Hamilton Avenue, with additional access and frontage on 629 Northcott Avenue, enhancing visibility and accessibility. Whether you're looking to expand your business, develop a new commercial project, or invest in prime land, this property is an excellent choice. Its location and ample space make it ideal for a wide range of commercial uses. Don't miss out on this unique opportunity to secure a piece of commercial real estate in Melfort. (id:43042)
9 Brayden Bay
Grand Coulee, Saskatchewan
Nestled in the peaceful Prairie town of Grand Coulee, just a 10-minute drive from the city, this beautifully maintained property offers the best of both worlds: tranquil small-town living with quick access to urban amenities. Pride of ownership shines through from the moment you arrive. The meticulously landscaped yard features green lawns, mature trees, perennial beds, water features, and a cozy firepit area – perfect for outdoor living. Step inside and be greeted by vaulted ceilings and natural light that fills the thoughtfully designed rooms. The rear-facing kitchen offers a functional layout w/ a corner pantry, generous cabinetry, ample counter space, and upgraded appliances – ideal for the home chef. The adjacent dining area flows seamlessly into the warm and inviting family room, complete with a gas fireplace and bay window. The highlight of the main floor is the expansive sunroom and covered deck – over 600 sq ft of space featuring a luxurious swim spa hot tub. Whether you're hosting, unwinding, or enjoying a barbecue in the dedicated grilling area, this year-round retreat (easily heated for winter use) is a true showstopper. Additional main floor features include direct access to the heated garage, a convenient 2pc bathroom, and a spacious laundry room with built-in storage. Upstairs, the south-facing primary bedroom is a sanctuary, complete with a large walk-in closet and a spa-inspired ensuite w/ a corner soaker tub. Two more generously sized bedrooms, each with their own bay windows, provide comfortable spaces for family along with a well-appointed main bath. The fully developed basement offers even more space, including a cozy rec room, a fourth bed, and a 3-pc bath ideal for guests or teens. A large utility/storage room helps keep everything organized. Bonus value-added features include: All 6 appliances, Custom drapery, TV mounts, Central vac w/ attachme... As per the Seller’s direction, all offers will be presented on 2025-06-13 at 5:00 PM (id:43042)
2830 Helmsing Street
Regina, Saskatchewan
Don’t miss this fantastic 3-bedroom bi-level, lovingly maintained by its original owner and ideally situated in a very desirable southeast location in Wood Meadows—close to schools, parks, and all east-end amenities. The home welcomes you with a spacious front foyer and a wide double paver stone driveway offering plenty of parking. Just a few steps up, you’ll find a bright and functional main living area featuring a large living room, dining space, and a renovated kitchen. Updated in 2018–2019, the kitchen boasts rich maple cabinetry, quartz countertops, and quality Samsung appliances including a stove, microwave hood fan, and fridge. It also features a convenient kick-sweep connected to the central vac system for easy clean-up. A newer patio door off the dining area leads to a covered composite deck—perfect for entertaining—that overlooks the large, fully fenced backyard. The yard is equipped with underground sprinklers in both the front and back, and there is plenty of space to build a garage. A storage shed is also included. The main floor offers two generously sized bedrooms and an updated four-piece bathroom, which includes quartz countertops added to the original vanity, a soaker tub, and a newer toilet. A sun tunnel in the hallway provides extra natural light to the upper level. The lower level is bright and versatile, featuring a large rec room with updated carpeting, a spacious third bedroom, and a dedicated workshop area with potential to be converted into a fourth bedroom. A newer three-piece bathroom (2018) with vinyl plank flooring adds functionality. There is also a large storage rm under the stairs. The spacious laundry/utility room houses a hot water on demand system (2016), high-efficiency furnace (2006), radon remediation system, freezer, softener & washer/dryer. This well-kept home offers great curb appeal, a practical layout, and a prime location—an ideal choice for first-time buyers, downsizers, or investors alike! (id:43042)
216 Mary Street
Canora, Saskatchewan
WELCOME TO 122 MARY STREET CANORA. Situated in an ideal location and only 1 block away from the Canora Golf Course a fine opportunity awaits on a 3 bedroom bungalow. Currently vacant and available for an immediate possession this great home is move in ready! Upon arrival a noticeable curb appeal leads you to a clean well maintained home with an attached garage. With a clean fresh interior it literally is a breath of fresh air to discover a home that has been cared for and properly maintained. Originally built in 1959 this solid 1,124 square foot home boasts a pleasant and functional interior. Some recent upgrades include; updated kitchen renovation, a complete 4 piece bathroom renovation with ceramic tile, electrical panel upgrade, water heater, painted interior, light fixtures, some windows and flooring. Appliances are all included also featuring a microwave hood fan. Featured is central air conditioning, sump pump and a large entrance upon entry. The basement remains wide open for future development providing additional living space to make your own. The back yard consists of a large lawn area with plenty of space for garden, patio and parking area with the convenience of back alley access. This would make a great affordable starter home for a first time home buyer! Call for more information or to schedule a viewing. Taxes:$1921/year. (id:43042)
206 31 Rodenbush Drive
Regina, Saskatchewan
Welcome to #206 31 Rodenbush Drive, a lovely 1 bedroom 1 bathroom condo in the quiet Uplands community. This condo unit has been nicely taken care of and updated over the years. It is one of the only units in this complex with in-suite laundry, a huge bonus! This property features a large balcony, wall unit A/C, updated modern flooring throughout, and a renovated 4 pc bathroom. The single bedroom is a great size with a walk-in closet. The kitchen offers plenty of cabinet space, fridge, stove, and dishwasher. The laundry room doubles as a walk in pantry or storage room. This complex features an in-ground pool and the unit comes with its own parking stall close to the front door. Water and heat are included in the condo fees ($356.28/m), making this an incredibly affordable property. Contact your real estate professional for more information. (id:43042)
10 Sunset Drive
Big River Rm No. 555, Saskatchewan
Welcome Home! Yes your next destination awaits you. This cozy Log Cottage located at Sunset Cove, on Cowan Lake is waiting for you to start enjoying the peace, quiet, and tranquility. Come on in to the open concept Kitchen and Dinning with beautiful cabinetry, counter tops, SS Appliances, and pantry. Enjoy your evening coffee in the living room, or cozy up with a good book with a fire in the large wood stove to take the chill off. Main floor 3 piece bathroom offers a nicely tiled walk in shower, and laundry. Beautiful feature of this log cottage is the log staircase that takes you to the loft where you will find the primary bedroom, with a nice 3 piece ensuite, which also offers the nicely tiled walk in shower. The loft also offers a bonus room, which can be used as a siting room or an extra bedroom, which has a Murphy Bed in place. Now we will take a tour outside where you can enjoy your morning coffee on the covered front deck rain or shine. Entertaining, BBQing, or just enjoying time with family and or friends will be no problem on the large side deck, in the open air, or in the attached gazebo. A detached 28 x 30 heated garage offers overhead door, shelving, storage, drain, work area, and lots of space for all the toys along with a maintenance free interior. Extra guests for the weekend? No problem, they can enjoy the private guest suite, with a loft located in the garage. A 10 x 12 Storage Shed, with a man door as well as and overhead door for easy access to store a quad, sleds, garden tools and much more. Don’t let this one pass you by, call an agent for a personal tour today! (id:43042)
405 March Avenue E
Langenburg, Saskatchewan
The coziest classic 3 bed 2 bath home has hit the Langenburg market. With important mechanical updates, an interior refresh with some equity worthy holding attributes this spot on March Ave E is just the place for your crew. These motivated sellers wanted to draw xtra attention to this listings XL lot, a great space for a new garage or in town shop. Plenty of lot privacy with mature trees give this house a cut above the rest. The well lit main floor has a great sized entry way with updated flooring and door. A spacious open concept kitchen/dining room keep this space high on function. One main floor bedroom, a full 4 pc bath and a great sized living room are not to be outshone by the grand staircase, the second floors two bedrooms or the second floors classic hardwood floor. A 2 pc bath on the second floor keep this house high on function. An undeveloped basement with 2 areas capable of future bedrooms with a few updates/mods can give its next owner the extra space they might need. Don't delay on this classy steal in the heart of Langenburg the crossroads community. (id:43042)
25 Probe Street
Regina, Saskatchewan
Welcome to this great 3 level split home offering over 1,400 sq ft of comfortable renovated living space perfectly situated on a quiet, low-traffic street—an ideal location to raise a growing family. The open-concept main floor has been tastefully updated and features a full kitchen with abundant cabinetry, a huge island, soft-close wood dovetail drawers and modern finishes. Triple pane windows throughout the home provide excellent energy efficiency and year-round comfort. Newer flooring runs throughout the main and second floors. Upstairs, you’ll find an oversized primary bedroom, a fully renovated and modern full bath and a generous second bedroom. The third level offers a cozy and inviting family room, a convenient half bath, and a third bedroom—perfect for guests or a home office. The fourth level, with approximately 5 to 6 foot ceiling height, houses the laundry area and provides ample storage space. The yard consists of a good-sized deck, covered patio and single detached garage. value added items high efficient furnace and humidifier less then a year old.... As per the Seller’s direction, all offers will be presented on 2025-06-11 at 11:30 AM (id:43042)
14 Oakley Lane
Round Lake, Saskatchewan
The only thing better than water front is Valley View waterfront-and here it is at lot 14! If your after an affordable marina front lot, your in luck-there is ONE more of the 6,000(+) sq ft lots that just became available with THEE best neighbours along the water. Utilities are accessible & ready with Natural gas & power along the north edge of the lot as well as proven water for a well. Garbage & recycling pick up also a handy asset in the Village. The village of west end is family friendly, affordable and has so much growing planned. A colourful new recreation area with volleyball & pickle ball court and play ground are just a few of the brag worthy mentionable attributes to west end. A safe place year round to build with NO timeline to build makes this a great space to toss your RV, build equity & eventually, should you desire-build whatever your heart desires with no rush. Whether your after being close enough to watch your crew at the inflatable swim area, hike the valley side trails or walk out and ice fish on the hard water Lot 14 at the Village of West End is not short on space and at the perfect place. Call West end home by calling your agent to make Lot 14 yours today-in the heart of SE SK-where potash, wheat & recreation meet! (id:43042)



