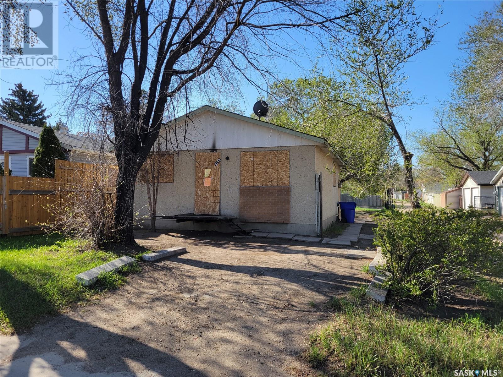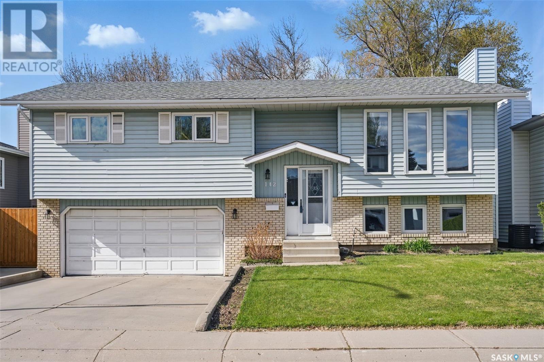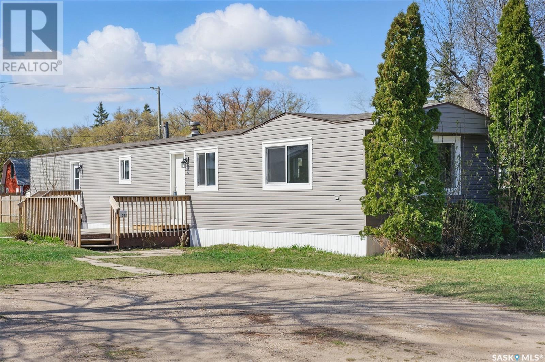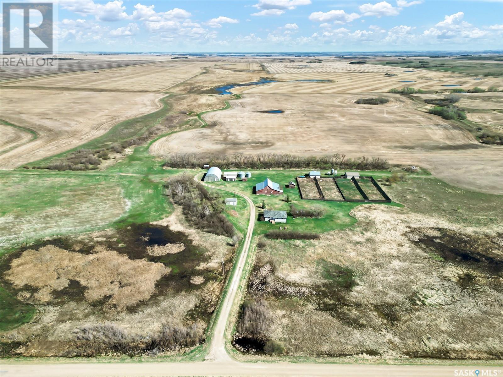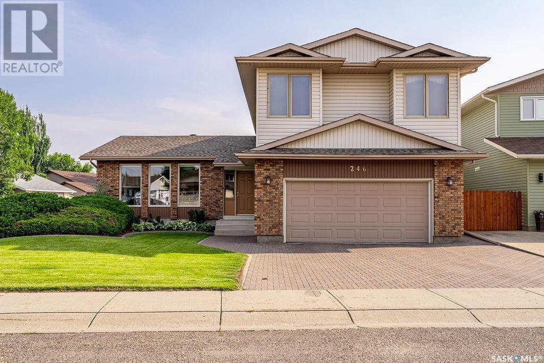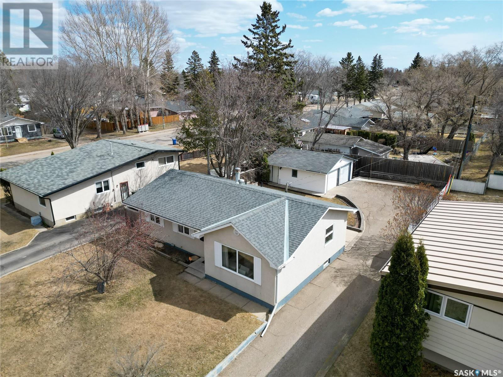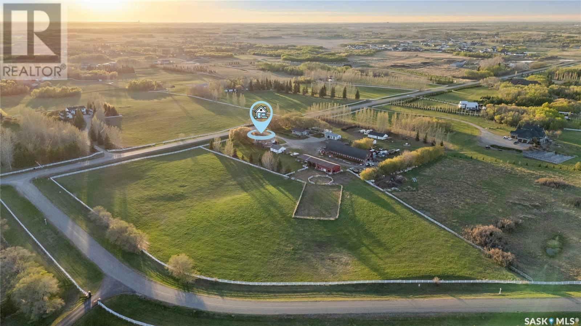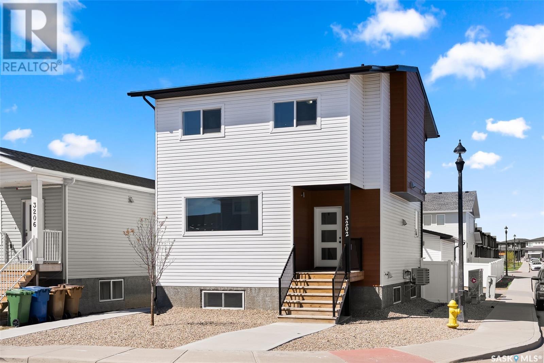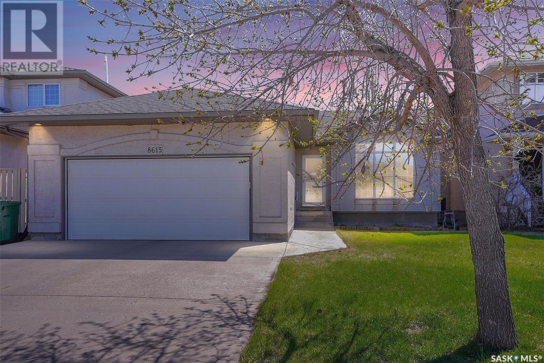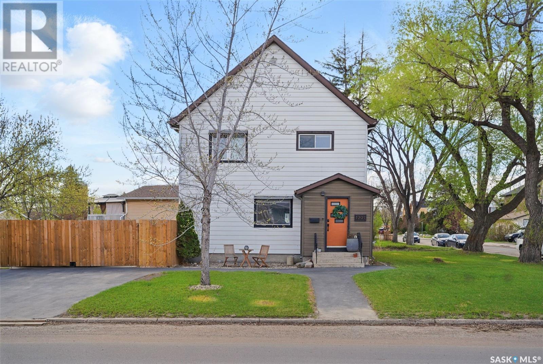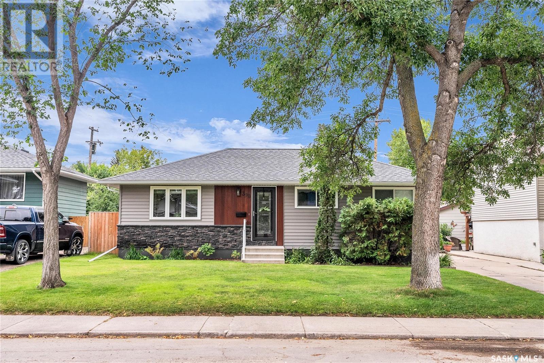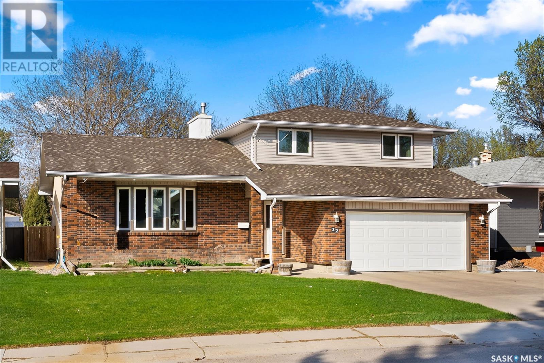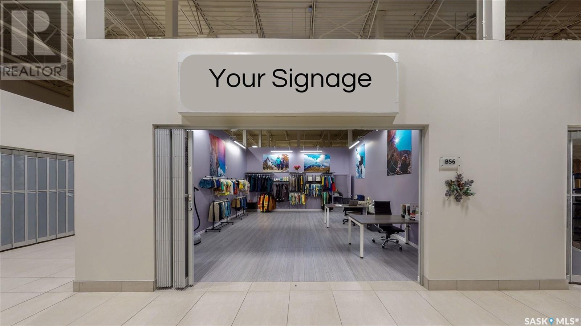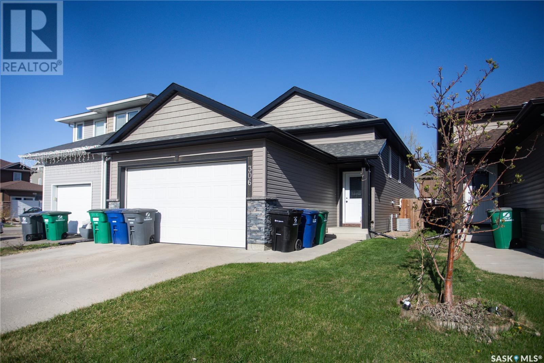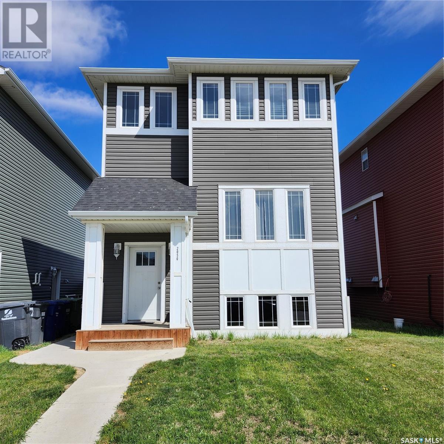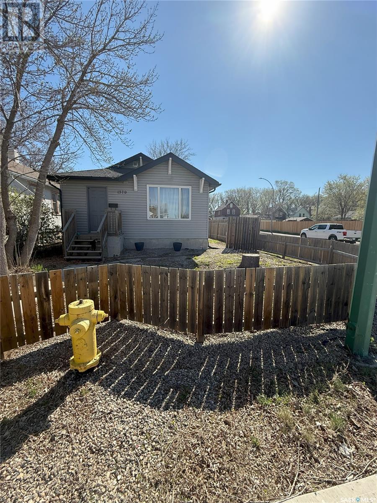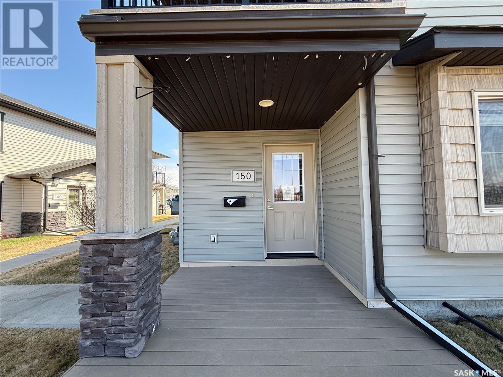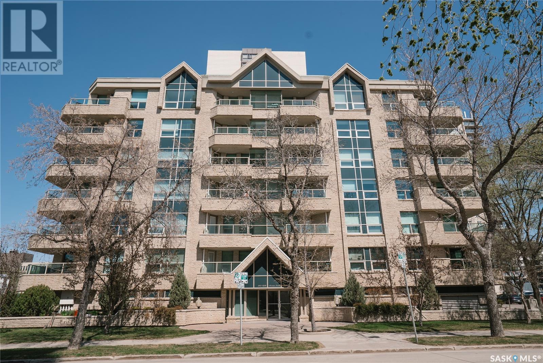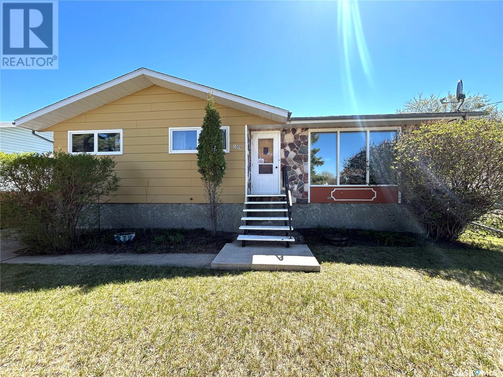328 Royal Street
Regina, Saskatchewan
Welcome to 328 Royal St. located in Regent Park. This 950 square foot bungalow has been very well maintained by the current owners. Upon entry you are greeted with an amazing open concept living room which opens up to the updated kitchen/dining area. Containing 3 bedrooms, 1 bathroom & situated on a crawl space with recent clay tile grading & below grade sump pump to ensure all moisture is directed away from the foundation. PVC windows throughout the property & new shingles installed in summer of 2024. The backyard is extremely spacious, including a deck, patio & fire pit area with alley access leaving plenty of room to build a garage. (id:43042)
306 Nokomis Place
Saskatoon, Saskatchewan
Welcome to 306 Nokomis Place, situated in a cul-de-sac in beautiful Lawson Heights. This 2032 sqft two storey home is beautifully updated and includes 4 bedrooms, 3.5 bathrooms and one of the more beautifully landscaped yards you will see. The private backyard oasis includes a 18x36 heated pool surrounded by imported Italian Sandstone. The owners have meticulously cared for the pool and maintenance logs are available. The home includes beautiful oak hardwoods, new stucco siding with 2’ foam insulation added, newer shingles, newer windows and doors, in floor heat in all full bathrooms, newer appliances, new tankless hot water heater, rubber paved garage/ driveway and the list goes on. Upstairs the sellers have converted the 4th bedroom into a large walk-in closet, helping modernize the home. This level is rounded out with a 3 piece ensuite and a 4 piece common bathroom with an oversized tub. The main level has great flow (steel beam added between family and dining room in 2016) and features a kitchen with top end appliances, granite counter tops, a large and functional butler pantry/laundry/ mud room and a living room with gas fireplace. The kitchen and nook tile is heated as well. There is great flow outside to your covered deck overlooking the pool area. There is gas hook up for your gas heater and bbq. The basement is finished with a large bonus room, bedroom, bathroom, storage room and cold room. The home is conveniently located near 2 elementary, 2 high schools and numerous parks. Special properties like these only come up so often. Set up your private viewing with your real estate agent today and start planning your summer pool parties!... As per the Seller’s direction, all offers will be presented on 2025-05-12 at 12:00 PM (id:43042)
3243 Massey Drive
Saskatoon, Saskatchewan
SOLD "AS IS WHERE IS" Renovate or build new. Contact your Realtor for more info! (id:43042)
142 Staigh Crescent
Saskatoon, Saskatchewan
Welcome to 142 Staigh Crescent, Saskatoon – nestled in the highly desirable neighbourhood of Erindale. This inviting and well-maintained 3-bedroom, 3-bathroom home offers a comfortable and functional layout, featuring a spacious living area and a bright, practical kitchen with plenty of room for everyday living. Large windows fill the space with natural light, creating a warm and welcoming atmosphere. Step outside to a generous backyard with a large deck and patio—perfect for entertaining or relaxing. A double attached garage offers secure parking and additional storage. This home has had many upgrades in recent years, including newer windows and a newer water heater (2023). The partial basement has been recently renovated to create a more open and enjoyable living area, complete with fresh paint and new carpet (2023). Located in a family-friendly community with easy access to parks, schools, and amenities, this home is the perfect blend of comfort, style, and convenience. Call your REALTOR® today to view.... As per the Seller’s direction, all offers will be presented on 2025-05-11 at 3:00 PM (id:43042)
306 1442 102nd Street
North Battleford, Saskatchewan
Don’t miss this bright and spacious third-floor condo in the well-maintained Parkview Manor! This 1,056 sq ft east-facing unit has been updated with modern flooring and light fixtures and is truly move-in ready. It features two bedrooms, two bathrooms, and the convenience of in-suite laundry. The open-concept living and dining area provides ample space to relax or entertain, and the private balcony is ideal for enjoying the morning sun. The kitchen is well-equipped, and all appliances are included. The building offers an inviting amenities room for social gatherings and includes an electrified parking space. Condo fees cover all utilities except power, offering excellent value and peace of mind. Located near parks, shopping, and more, Parkview Manor is the perfect choice for comfortable, low-maintenance living. Call to book your showing today! (id:43042)
307 Clover Avenue
Dalmeny, Saskatchewan
Welcome to this stunning property in Dalmeny! This charming 1,120 square foot mobile bungalow ( owned lot) features three spacious bedrooms and is ideally located close to schools and parks. Situated on a generous lot, this home offers plenty of outdoor space for relaxation and recreation. Plus, it’s just an 18-minute drive from Saskatoon, making it perfect for commuters. Don’t miss out on this incredible opportunity to own a beautiful home in a fantastic location! Book your showing today! (id:43042)
Eagle Creek Pheasant Farm
Eagle Creek Rm No. 376, Saskatchewan
Exquisite 320-Acre Saskatchewan Pheasant Hunting Farm & Residence Escape to unparalleled privacy and natural splendor with this exceptional 320-acre multi-purpose farm, blending premier pheasant hunting grounds with a beautifully renovated residence. Perfect for outdoor enthusiasts and those seeking a serene rural lifestyle, this turnkey property offers endless opportunities. Property Highlights: • Prime Hunting Grounds: Golden wheat fields and natural grasslands that are renowned for world-class pheasant hunting. Includes a pheasant brooding facility with pens and an incubation house for seamless operations. • Farmland Income: 218 acres of the half-section of grain farmland leased annually for additional revenue. • Top-Notch Amenities: Features a 40x60 Quonset, barn, double detached garage, and well-designed dog kennels with multiple runs for hunting companions. • Beautifully Updated Residence: A renovated 4-bedroom, 2-bathroom home with an updated kitchen, spacious living/dining area, and a cozy lower-level rec space with a wood-burning stove. The back deck offers breathtaking views, ideal for entertaining or quiet mornings. • Unique Lifestyle: Perfect for those craving adventure and solitude, this property combines the thrill of daily hunting with the tranquility of rural life. Why This Property? This is more than a home—it’s a sanctuary where rolling fields meet vibrant sunsets and wildlife thrives. Whether you’re a hunter, farmer, or dreamer seeking a life off the beaten path, this property delivers unmatched opportunity and natural beauty. Make Your Dream a Reality Don’t miss this rare chance to own a premier Saskatchewan pheasant hunting farm. The owners have spent several years ensuring an unparalleled hunting experience for all there repeat clientele. They are willing to provide details and consult during the transition period. Contact us today to schedule a viewing and step into a life of adventure and serenity. (id:43042)
246 Baker Place
Saskatoon, Saskatchewan
Welcome to this spacious and beautifully maintained 2-storey split located on a beautifully landscaped and fully fenced corner lot in desirable Forest Grove. Offering 2,192 sq ft of comfortable living space, this 5-bedroom, 3-bathroom home is perfect for growing families or those seeking ample room to live and entertain. Step inside to a bright living room featuring a cozy gas fireplace and impressive floor-to-ceiling windows that fill the space with natural light. Adjacent is a formal dining room with built-in storage, ideal for hosting dinners or gatherings. The kitchen boasts stainless steel appliances, ample cabinetry, and a sunny breakfast nook overlooking the backyard. The family room with a gas fireplace provides additional space to relax. Convenient main floor laundry and a 2-piece bathroom are located just off the attached 2-car garage. Upstairs, you'll find three generously sized bedrooms, including a primary suite with a 3-piece ensuite and walk-in closet. The two additional over-sized bedrooms feature charming window seats and share an updated 4-piece bathroom. The fully developed basement adds even more versatility with two additional bedrooms, another family room, a large utility/storage area, and a cold room—perfect for food storage or canning. This corner-lot property offers privacy and plenty of outdoor space for kids, pets, or gardening. Located in a family-friendly neighborhood near parks, schools, and amenities, this home is the full package. Don’t miss your opportunity to make it yours! Presentation of offers May 13th at 9:00am.... As per the Seller’s direction, all offers will be presented on 2025-05-13 at 9:00 AM (id:43042)
745 Cuelenaere Street
Prince Albert, Saskatchewan
The perfect family home you have been waiting for! This 1,072 sq/ft, 4 bedroom, 2 bathroom home is packed full of updates and value! Located in close proximity to John Diefenbaker and St Catherine's schools, as well as Carlton Comp High school and the Crescent Heights Arena in the sought after Crescent Heights neighborhood. With updated windows and light fixtures throughout, tasteful attention to detail has gone into this home. The main living space features luxury vinyl plank flooring, large windows that allow an abundance of natural light to fill the main level, as well as custom wood panel accents. The kitchen features breakfast bar seating, and has been overhauled with updated kitchen cabinets, counter tops, stainless steel appliances and tiled backsplash and leads into a bright, open dining area. The beautiful upstairs 4 piece bathroom features updated vanity, plumbing fixtures and tiled tub/shower. 3 generously sized bedrooms complete the main level. Downstairs includes a large, open family room providing flexibility of layout and use to adapt with your families needs. One addition bedroom, 3 piece bathroom and large utility storage room complete the basement along with an extra storage closet. Outside, a large driveway leading into a private backyard featuring a large, 2 car detached insulated garage. Don't miss out on the exceptional value this property has to offer and call your Realtor now!... As per the Seller’s direction, all offers will be presented on 2025-05-10 at 8:30 PM (id:43042)
112 1920 7th Avenue E
Regina, Saskatchewan
Welcome to 112 – 1920 7th Avenue East, a former showhome located in the sought-after Caturra in the Park townhouse complex. This impressive 1,244 sq. ft. end-unit condo features a dual primary bedroom layout, two parking spaces, and excellent investment potential. The main floor offers a spacious, open-concept design with modern colours and finishes throughout. The U-shaped kitchen is well-equipped with a full appliance package and ample counter space for meal prep. A convenient 2-piece powder room and additional exterior windows add both function and natural light to the main level. Upstairs, you’ll find two generous primary bedrooms—each with its own 4-piece ensuite and walk-in closet—as well as a large walk-in laundry closet for added convenience. The basement is partially finished, featuring a third legal bedroom and a large utility/storage room with rough-in plumbing for an additional bathroom. Enjoy a private, fully fenced yard complete with a concrete patio, turf, and views of the shared greenspace. Additional features include central air conditioning, a full blinds package, owned water heater and a recently serviced furnace and HVAC system. Condo fees are remarkably affordable at just $225/month. Contact your real estate professional today for more information or to schedule a viewing! (id:43042)
2322 Lansdowne Avenue
Saskatoon, Saskatchewan
Welcome to 2322 Lansdowne Avenue, a bright and beautifully maintained 1133 sq ft bungalow in Saskatoon’s desirable Queen Elizabeth neighbourhood. This 4-bedroom, 2-bathroom home features great hardwood floors in the living and dining areas and primary bedroom, newer windows, updated shingles, air conditioning, and furnace. The spacious basement includes a large family room, an additional bedroom and bathroom, a generous laundry area, and potential for a second bedroom and also has existing plumbing for a wet bar. Enjoy outdoor living on the covered front deck, with the convenience of an exterior front sprinkler system and a fully fenced yard boasting nearly 50 feet of frontage. An insulated 22x24 double garage completes this inviting property, located close to parks, schools, and all amenities.... As per the Seller’s direction, all offers will be presented on 2025-05-12 at 12:02 AM (id:43042)
274 Stromberg Court
Saskatoon, Saskatchewan
*INVESTOR DREAM 2-BED SEPARATE LEGAL BASEMENT SUITE* Welcome to 274 Stromberg Court a 1625 sqft. home to be built in Kensington! This home is a custom build featuring a legal two-bedroom basement suite and an additional grandmother’s suite in the main house – which makes for a great income generating property! On the main floor of this home, you will find 3 bedrooms plus an office, and a spacious kitchen that features an open concept dining and living area. The master bedroom of this home features a luxurious 5-piece ensuite with a double sink, separate bathtub, and a separate shower; in the master, you will also find a spacious walk-in closet. The additional two bedrooms are bright and spacious and are accompanied by a fully loaded 4-piece bathroom. On the lower level of this home is a separate entrance along with an additional four bedrooms. Two bedrooms are situated in the grandmother’s suite. Also in the grandmother’s suite are a fridge, microwave, and dishwasher – along with a spacious living space – and another 4-piece bathroom. In the legal basement suite, a two-bedroom unit will be available featuring a 4-piece bathroom, large living room, and full kitchen with appliances such as a stove, microwave, fridge, double sink, and dishwasher. The grandmother and legal basement suite each have their own individual washers/dryers. In total, this property features triple appliances like the fridges, washers and dryers, microwaves, dishwashers, while also featuring two separate furnaces for the main house and legal basement suite – and two stoves. This home is what is considered top-of-the-line and comes fully equipped. As a turnkey property – this home is prepared to generate income immediately. In all, this home features high-end finishes throughout with a separate legal suite and has an ESTIMATED COMPLETION of NOVEMBER 2025. *All photos shown in the listing are of a previous build and are similar to the finished product for this property. * (id:43042)
937 R Avenue N
Saskatoon, Saskatchewan
Location Location- This 950 Sq ft Bungalow offers 3 Bedrooms, 1 Bathroom, Upgraded Furnace and Water heater, Laminate floors throughout, nice open concept, and great view of the soccer fields and park. It is located on a large corner lot, with a well manicured yard, under ground sprinklers, Fully fenced, and a double garage off the street that was used as a wood working shop. This is perfect for the down sizers or 1 st time buyers. Don’t miss... As per the Seller’s direction, all offers will be presented on 2025-05-11 at 6:00 PM (id:43042)
401 Stadacona Street W
Moose Jaw, Saskatchewan
Wow—check out this spacious 1,400+ sq ft bungalow located right across the street from École Ducharme and just a few blocks from downtown restaurants, grocery stores, and all the essentials! Step inside through the large mudroom off your double attached garage—complete with its own sink, perfect for washing up before heading into the house. Inside, you'll find an open-concept kitchen and dining area that flows into a cozy living room featuring stunning corner windows and a beautiful fireplace. Down the hall is the primary bedroom with its own 2-piece en suite, a full 4-piece bathroom, and two additional bedrooms—one of which has laundry tucked into the closet for convenient main-floor laundry. The fully finished basement offers even more space: a 4th bedroom or guest room, a dedicated storage area, a large family room with space for toys, a movie area with another fireplace, plus a bar and a 3-piece bathroom. There’s also a private room with a soaker tub just for you. This home truly has something for everyone. Don’t miss your chance to see it in person! (id:43042)
5519 Clarence Avenue S
Casa Rio, Saskatchewan
Location, location! Great opportunity for 7.640 acres on the corner of Casa Rio Lane and Clarence Ave South. Paved to the driveway, you will totally enjoy your commute from work through horse country and gorgeous acreages! Already set up for horses or your favourite animals there is city water AND a well for watering whatever landscaping or pets you can dream. A large barn with an enclosed, insulated tack room, 4 box stalls including a foaling stall, faces fenced pasture and includes a round training pen for your groundwork and a fenced riding arena. Covered hay shed and south facing horse shelter along with 2 bays that could be used to store your RV or hobby vehicles. Large 1368 square foot bungalow with oversized triple detached garage. This lovely home with a massive deck on 2 sides has been renovated to enjoy the most of country life while being close to Saskatoon. The primary bedroom has patio doors to allow you to enjoy your morning coffee in the sun on your deck while listening to the birds. Hot tub built into the deck off the master bedroom is also included. It has 2 bathrooms on the main floor including a large en-suite. The second bedroom includes a Murphy bed and shelving allowing you to use it as an office but accommodate company as well. Large open kitchen and dining room off of the great room will allow guests to mingle! The main floor laundry and large foyer with sink will make cleaning up at the entrance a breeze! The basement has another bathroom, family room and den with large storage/workshop areas. Central air conditioning, central vac, fibre optic for internet, an RV receptacle in the garage, updated shingles (2023) and a new septic mound (2023) are all the extra little details that make this well cared for home so appealing. Truly a lovely property and great long-term investment. (id:43042)
3202 Green Brook Road
Regina, Saskatchewan
Welcome to 3202 Green Brook Rd, a stunning two-storey home located on a desirable corner lot in The Towns. Built in 2020, this modern property offers a fantastic blend of style, space, and income potential with a completely separate legal 2-bedroom basement suite. Step inside the main floor and be greeted by an open-concept layout filled with natural light from huge windows. The spacious living room is the perfect gathering space, featuring a cozy electric fireplace. The kitchen is beautifully equipped with white cabinetry, a center eat-up island, pantry, and plenty of workspace. The dining area easily accommodates a large table, and a convenient 2-piece bathroom completes the main level, along with direct access to the backyard. Upstairs, you’ll find a generously sized primary bedroom complete with a 4-piece ensuite and walk-in closet. The second floor also features two additional bedrooms, a full 4-piece bathroom, and convenient laundry. The legal basement suite is accessed through a private side entrance and boasts a full kitchen, bright living room, two bedrooms, and a bathroom. With its own separate mechanical systems, this suite is an incredible mortgage helper or income-producing unit. The xeriscaped yard is designed for low maintenance and leads to a 24' x 24' heated garage with soaring ceilings — perfect for storage, hobbies, or a workshop. Don’t miss this exceptional investment opportunity! Whether you’re looking for a family home with rental income or a full investment property, 3202 Green Brook Rd is a must-see.... As per the Seller’s direction, all offers will be presented on 2025-05-13 at 5:00 PM (id:43042)
191 Montgomery Crescent
Weyburn, Saskatchewan
This beautifully updated 5-bedroom, 2-bath bungalow offers 1,144 sq ft of thoughtfully designed living space in a very desirable, quiet location. Nestled in a peaceful neighbourhood and backing onto a walking path, this home is the perfect spot for you and your family. Step inside to an open-concept main floor featuring an updated kitchen with stylish cabinetry, granite countertops, and plenty of prep space. The spacious living room is warm and inviting, showcasing modern vinyl plank flooring and a stunning feature wall with a cozy fireplace. Downstairs, you’ll find a large family room ideal for movie nights or a spot for the kids to hang, along with two additional bedrooms, a 3-piece bathroom, and a generous utility/laundry room with ample storage. Enjoy outdoor living in the expansive backyard, complete with a private BBQ nook and extra parking for added convenience. Whether you’re relaxing or entertaining, this property is sure to impress. Don’t miss your chance to own this property, call your favourite Agent to book your showing! (id:43042)
Vandeuveren Acreage
Laird Rm No. 404, Saskatchewan
Deluxe acreage only 25 minutes north of Saskatoon just off Highway #12. 2368 sq ft 2 storey home with fully finished basement and oversized double attached garage that is heated and insulated. Separate basement entrance from garage. House was built in 2010 and features an expansive living area along with 5 bedrooms and 2.5 bathrooms. Geothermal heating and cooling. Covered decks off both sides of house offer great views of the well manicured yard and surrounding countryside. Great value at this price. $599,000 MLS (id:43042)
4661 James Hill Road
Regina, Saskatchewan
Welcome to 4661 James Hill Road, a beautifully maintained 3-bedroom plus den, 4-bathroom Bi-Level home located across from Norseman Park, Harbour Landing’s largest and most scenic green space. This home features a bright open-concept main floor with a modern kitchen, dining area, and comfortable living room, all finished with quality flooring and stylish finishes. The main level includes two bedrooms, a 4-piece ensuite, another full bathroom, and a convenient laundry area in the mudroom. The fully developed basement offers additional living space with a second kitchen, large living area, bedroom, den, two full bathrooms, and separate laundry in the utility room, ideal for extended family. Additional features include a fenced yard, double detached fully insulated garage, and central air conditioning for year-round comfort. Situated near schools, shopping, restaurants, walking paths, and more, this home offers the perfect blend of comfort, function, and location in one of Regina’s most desirable communities. Don't miss out on this home—book your viewing today!... As per the Seller’s direction, all offers will be presented on 2025-05-12 at 3:00 PM (id:43042)
311 110 Akhtar Bend
Saskatoon, Saskatchewan
Check out this exceptional 1200 sq ft townhouse in Evergreen. Immediately you will notice the sweeping panoramic views of the Agricultural land that are south facing off the main kitchen living room area. Included on the main floor is a 2 piece bath and large walk in storage mud room upon entry. Patio doors onto your balcony guarantee daily beautiful landscapes. Upstairs off the main primary bedroom is a 4 piece bath, 2 additional bedrooms and another full bathroom with convenient laundry for easy access. There are two electric parking stalls, small pets are allowed and a bus stop with direct transport to the U of S out your door. Complete with air conditioning this home is clean and move in ready . (id:43042)
8615 Sherwood Drive
Regina, Saskatchewan
Welcome to 8615 Sherwood Drive! This lovingly cared for home is looking for its next family. Pride of ownership is apparent from the moment of arrival with well manicured landscaping and a perfectly maintained condition. Inside you will notice the vaulted ceilings and large windows allowing in a plethora of natural light. The family room is an excellent size and opens up to the spacious dining nook, as well as upgraded kitchen. The kitchen features upgraded granite counters and backsplash, as well as durable vinyl tile flooring. There are a ton of cabinets as well as counterspace, and even a double oven, which will help keep you organized and make preparing the largest family dinner a cinch. The handy corner pantry adds even more storage capabilities. Direct access to your deck and wonderfully landscaped backyard is right off the dining area, making this home ideal for BBQing and entertaining. Down the hall you will find a good sized primary bedroom with sizeable walk in closet and its own 3 pc ensuite with a nice granite counter upgrade. There are two more good sized secondary bedrooms here, as well as a great main bath with built in storage and upgraded counters. Downstairs to the basement is the real star of the show... a teenager's paradise awaits, with a HUGE family room complete with cozy gas fireplace, as well as a games area that's perfect for your own pool or foosball table. There are also two great bedrooms here, both sizable and with excellent closets, giving every family member a place to call their own. Finishing off this exceptional basement development is a handy 3 piece bath as well as huge storage room to help keep you organized. Finally, never scrape a window again with your double attached garage that comes complete with some built in storage and shelving. Value added items include: All 6 appliances, shingles 2022, granite/backsplash and tile floori... As per the Seller’s direction, all offers will be presented on 2025-05-11 at 7:00 PM (id:43042)
1221 6th Avenue N
Saskatoon, Saskatchewan
Welcome to 1221 6th Ave N in beautiful North Park! This renovated 2 storey is located on a large lot within walking distance of the river, schools and parks! The main floor offers an open floor plan with a spacious front entry, gas fireplace in the living room, a modern kitchen with quartz counters, tile backsplash and stainless appliances, as well as a bedroom and convenient 2pc bath. Upstairs are 3 bedrooms and a large 5pc bath with double sinks and separate shower and tub, as well as laundry. The basement is open for your ideas! The large corner lot is fenced and has lots of privacy and plenty of space to garden, entertain or play! Double detached garage with room for RV parking. This is an excellent value in a fantastic neighbourhood - be sure to book your personal showing! (id:43042)
32 Dowie Bay
Regina, Saskatchewan
Location, location! Quiet bay in desirable Walsh Acres, this perfect family home is situated on a huge lot backing greenspace. Extensively renovated over with the years. Great layout with large front entry leading to spacious living room featuring gas fireplace with large picture window flooding the floor with natural light. Beautifully renovated kitchen with contemporary white cabinets, handy pantry, abundance of quartz countertops and tiled backsplash semi formal dining area completes the main. 2nd level has gorgeous hardwood floors thru the large primary bedroom featuring renovated 2pc ensuite and new dual vanity and 2nd and 3rd bedroom which are also generous in size. Updated main bathroom. 3rd level family room has cozy woodburning fireplace and bank of windows, handy office/den and fully renovated 4pc bath with soaker tub and separate shower. Lower level is developed with large rec room, laundry area and plenty of storage. Massive beautiful rear yard fully enclosed with new fence backing onto wide open greenspace, double detached garage with lane access. Nice sunroom for indoor/outdoor living, patio and garden area. Many recent upgrades including new shingles on house and garage (24) newer flooring, paint and crown moulding throughout, many upgrade windows, light fixtures, and exterior doors. Very quiet bay is close to schools, parks shopping and ring road access. Call today!... As per the Seller’s direction, all offers will be presented on 2025-05-11 at 12:00 AM (id:43042)
111 Carter Crescent
Saskatoon, Saskatchewan
Perfect for any first time buyer, this cute 4 level split on a quiet crescent is a great alternative to condo living! All the big ticket items have been recently replaced including windows, shingles, furnace and water heater, so you can simply move in and enjoy! The main floor offers a spacious living room with a bay window overlooking the front yard. Going down a few steps you'll find the eat-in kitchen with garden doors leading to the covered patio and backyard. This level also has a bedroom and 2pc bath. Upstairs you'll find 2 bedrooms and an updated full bath. The lower level has laundry and plenty of storage. Other notable features include central vac and central AC! The spacious backyard is fully fenced and has alley access if you'd like to add a garage. Located within walking distance of schools, parks and Kensington shopping nearby, you'll enjoy everything this home has to offer! (id:43042)
308 Cascade Street
Saskatoon, Saskatchewan
Welcome to 308 Cascade Street, a charming and move-in-ready home in the heart of Avalon! This 4-bedroom, 2-bathroom bungalow offers the perfect blend of comfort, character, and location. Featuring a functional layout with a bright and spacious living area, a well-appointed kitchen, and generous-sized bedrooms, this home is ideal for families or first-time buyers. The fully developed basement offers additional living space with a large family room, spacious office, extra bedroom, bathroom, and ample storage. Outside, enjoy a mature yard with plenty of room to garden, entertain, or simply relax. Located on a quiet, tree-lined street just minutes from schools, parks, grocery stores, and all the amenities of Stonebridge and the Broadway district, this home offers both convenience and community. All offers will be presented May 13th at 12:30 pm.... As per the Seller’s direction, all offers will be presented on 2025-05-13 at 12:30 PM (id:43042)
22 Dalhousie Way
Regina, Saskatchewan
Welcome to this gorgeous family home nestled in the highly desirable neighborhood of University Park. This exceptionally bright and well-designed, open-concept home offers over 2000 sq ft of living space. The main level boasts a large living room, with bay windows and oak hardwood floors leading to the spacious dining room and renovated kitchen, complete with quartz countertops, undermount sink, tile backsplash, maple cabinets, and newer stainless-steel appliances. The dining room, with updated lighting and direct patio door access to the backyard, enjoys sunlight throughout. Just off the kitchen is a large family room perfect for entertaining or relaxing beside the cozy wood-burning fireplace. The room offers direct access to the quaint three-season sunroom, which is ideal for family gatherings. Main floor laundry and an updated 2pc bath complete the main level. The second floor boasts 4 bedrooms, with the master bedroom offering a private and updated 3- piece ensuite and a walk- in closet. Three additional bedrooms and a fully renovated 4pc bathroom featuring granite tops and an extra- deep tub with tile surround and modern décor fixtures complete the 2nd level. The developed basement has been freshly painted and features updated flooring and wet bar; it is ideal for working out or watching Rider games. The basement includes a 3- piece bath, sauna room, and a utility room. The exterior has also been upgraded, featuring a newer composite deck with a natural gas line for the BBQ, a newer patio with hot tub, newer central air, and a quaint original shed/playhouse. Other great features of this property include updated PVC windows throughout the main and second floors, newer patio doors, a reinforced main floor ceiling beam to ensure no sag through the kitchen, a triple car driveway that can accommodate RV parking, and an attached garage with direct access that is fully ... As per the Seller’s direction, all offers will be presented on 2025-05-12 at 6:00 PM (id:43042)
915 Hunter Road
Saskatoon, Saskatchewan
Welcome to 915 Hunter Road, a well-kept bi-level home in the popular Stonebridge neighbourhood. This 3-bedroom, 2-bathroom home offers 1,169 sq ft of comfortable living space with vaulted ceilings and an open-concept main floor. The kitchen features granite countertops, stainless steel appliances, a centre island, and a breakfast bar. The primary bedroom includes a walk-in closet and a 3-piece ensuite. Two more bedrooms and a full bathroom complete the main level. The unfinished basement has 9-foot ceilings, offering excellent potential for future development. Recent updates include fresh paint throughout, a newer washing machine, and a brand-new water heater (2025). The double-attached garage has direct entry. Plus, all garage shelving and cabinets are included in the sale. The fully fenced backyard is ideal for relaxing or hosting, with a deck, patio, fire pit area, and extra storage under the deck. Located close to parks, schools, and shopping, this is a great opportunity to own in one of Saskatoon's most desirable communities.... As per the Seller’s direction, all offers will be presented on 2025-05-15 at 12:00 PM (id:43042)
1519 Athabasca Street W
Moose Jaw, Saskatchewan
Welcome Home! This home has a lot to offer whether you are a growing family, just starting out, or perhaps downsizing! A great location with bike trails & walking paths close by, large yard for kids to play, gardening or get togethers (gazebo stays!) & plenty of space to build your dream garage! The main floor of this Bungalow features an eat-in Kitchen with built in “banquette” seating, sunken entry, spacious Living Room, 3 Bedrooms & full Bath. The lower level was renovated in 2016 to give additional updated living space with a Family Room, 2 additional Bedrooms, Bath with shower, Den with r/in plumbing & large Laundry/Utility area with tons of storage! This home has been well cared for & is ready for a new family to call it “HOME”! A quick possession is possible! (id:43042)
B56 12100 Ewing Avenue
Regina, Saskatchewan
600 SF COMMERCIAL CONDO UNIT ----- Turnkey commercial space available for sale in modern business mall facility. This business mall is situated in West Regina inside of the busy Dewdney Avenue entrance at the GTH. The business mall provides ample parking for owners and visitors and is easily accessible from the new Bypass highway as well as Dewdney Avenue. The GTH (Global Transportation Hub) is both a large logistics and industrial park and an "inland port" recognized with foreign trade zone status. This provides unique financial advantages for any companies doing import/export as well as unmatched access to highway and rail transport links that connect to seaports and major cities across the North American continent. This commercial condo would be an excellent opportunity for a new business start up or any existing company. Especially if they are involved in the Import/Export sector or wish to be located close to large industrial and logistics companies like CP Rail, Loblaws, SaskPower, Cargill, Trucking companies, Sask Liquor Gaming Authority, or Emterra. Affordably priced, this presents an opportunity for small businesses to transition from renting their space to owning it. Additionally, any company wanting to establish a new location in the Regina marketplace should look at this opportunity. Condo fees cover all utilities and common area fees, except for Phone and Internet service. If this sounds like something you would be interested in, give your REALTOR® a call today to get more details and make an offer. (id:43042)
1039 1st Street E
Saskatoon, Saskatchewan
Charming Bungalow on a Prime Corner Lot in Haultain! Welcome to 1039 1st Street East—this well-maintained 1,040 sq ft bungalow is nestled on a spacious 50x125 corner lot in the desirable Haultain neighborhood. Featuring 4 bedrooms and 2 bathrooms, this home offers the perfect balance of functionality and comfort for families, first-time buyers, or investors alike. Inside, you'll find a bright and welcoming main floor with a large living room, an efficient kitchen layout, and two bedrooms. The fully finished basement adds additional living space with a third and fourth bedroom, a second bathroom, and a versatile family room—ideal for guests, a home office, or a play area. Enjoy summer evenings in your private backyard, complete with mature trees and plenty of room for a garden or outdoor entertaining. A single detached garage offers convenient off-street parking and extra storage.Located close to schools, parks, public transit, and all the amenities of 8th Street, this is a fantastic opportunity to own a solid home in a great location. Don’t miss out—schedule your showing today!... As per the Seller’s direction, all offers will be presented on 2025-05-13 at 4:00 PM (id:43042)
1045 Mahoney Avenue
Saskatoon, Saskatchewan
Welcome to this exceptionally well-maintained bungalow, proudly owned by the original homeowners since it was built in 1972. Thoughtfully cared for over the decades, this home has seen numerous important updates in the last ten years, including new windows, doors, soffits, eaves, siding, shingles, and insulation—ensuring comfort and efficiency throughout the seasons. Step inside and you'll find a spacious and functional layout with four generously sized bedrooms all located on the main floor, ideal for families or those needing versatile living space. The primary bedroom offers a true retreat, featuring a full four-piece en-suite and a walk-in closet. Downstairs, a fully developed basement includes a spacious living space, cozy bonus room that’s perfect as a home office or hobby room. A large storage room in the basement was originally intended to become a bathroom offering a convenient opportunity for future development. The exterior of the property shines in the summer months with mature, lush greenery that wraps the home in natural beauty, creating a private and tranquil atmosphere. This is a rare opportunity to own a solid, lovingly cared-for home with timeless character and modern updates in all the right places. This property offers the added convenience of alley access on two sides of the property, providing the perfect opportunity to build a garage to suit your needs. Whether you're looking for secure parking, additional storage, or a workshop space, the rear lane access allows for easy vehicle entry and flexible design options... As per the Seller’s direction, all offers will be presented on 2025-05-12 at 3:00 PM (id:43042)
306 Henick Lane
Saskatoon, Saskatchewan
Charming 1,067 sq ft bi-level home with a legal basement suite in quiet Hampton Village! The main floor features an open-concept layout with laminate flooring in the kitchen, dining, and living areas, plus stainless steel appliances. There are 3 bedrooms and 2 bathrooms on the main floor. The basement suite has a separate entrance, 2 bedrooms, 1 bathroom, and laminate flooring throughout—ideal for rental income or extended family. Enjoy a fully fenced yard with front and back lawns, underground sprinklers, and a 2-car attached garage. Close to parks, schools, and amenities! Offers to be presented Monday May 12 at 6pm.... As per the Seller’s direction, all offers will be presented on 2025-05-12 at 6:00 PM (id:43042)
18 Lloyd Crescent
Fillmore, Saskatchewan
Welcome to this beautiful 2014-built home nestled in a peaceful and quiet neighborhood. Enjoy the rare privacy of having no neighbors behind you—perfect for serene mornings and relaxing evenings on the spacious deck. Step inside to a bright, open-concept layout that's ideal for entertaining or comfortable everyday living. The home features generously sized bedrooms and well-appointed bathrooms, including a stylish 4-piece main bathroom and a private 3-piece ensuite and walk in closet in the primary bedroom. Outside, you'll find a fully fenced yard, perfect for kids, pets, or weekend gatherings. Crawlspace has an ICF foundation, making for great storage space, and holds the furnace, air exchange unit and the sump pump. There is plenty of room to build a grage, if the new owner chooses. This property offers the perfect blend of space, comfort, and privacy—come see it for yourself! (id:43042)
6 3206 11th Street W
Saskatoon, Saskatchewan
Welcome to 6-3206 11th Street W, an exceptional end-unit bungalow condo in the sought-after Highlander Ridge III of Montgomery Place. Built by award-winning North Ridge Developments, this 2-bedroom, 2-bathroom home is perfectly suited for baby boomers, empty nesters, or snowbirds seeking a turnkey, low-maintenance lifestyle. The open-concept design features a stylish kitchen with quartz countertops, a spacious island, pantry, tile backsplash, and under-cabinet lighting, while the main-floor laundry adds convenience. Enjoy the comfort of high-efficiency systems, including central A/C, an HRV, humidifier, doorbell camera, and environmental alarm, along with premium laminate, luxury vinyl, and carpet flooring. The double attached garage offers direct entry, and the private maintenance-free deck with a gazebo is ideal for outdoor relaxation. Condo fees include landscaping, snow removal, and water, making this home as carefree as it is beautiful. All appliances and window coverings are included, ensuring a seamless move-in experience. Don’t miss this rare opportunity—schedule your private viewing today! (id:43042)
2050 Kensington Road
Saskatoon, Saskatchewan
Quality 1602 sq ft two story style home with LEGAL 2 bedroom basement suite & double detached garage in Kensington, one of Saskatoon's newest neighborhoods. Great set up for owner occupied with revenue to help pay the mortgage or extended family. Separate entrances & laundry for each unit. Main house is a 3 bedroom / 2.5 bath two story. Open concept main floor features 9 ft ceilings & lots of windows. The dark maple kitchen centers around a huge 10 ft island with light quartz countertops great for food prep & entertaining a crowd. Stainless steel appliances. The dining area faces the backyard with easy access to the deck. Upstairs, the spacious master bedroom has a 4-piece ensuite bath & walk-in closet. A second full 4-piece bathroom and two more bedrooms complete the 2nd floor. A separate side entrance leads to the LEGAL two bedroom basement suite. Maple kitchen with full size kitchen appliances, including dishwasher, washer & dryer. Double detached garage on paved back lane. OPEN HOUSES SAT & SUN MAY 10 -11, 2:00 -- 4:00PM.... As per the Seller’s direction, all offers will be presented on 2025-05-13 at 2:00 PM (id:43042)
77 Albany Crescent
Saskatoon, Saskatchewan
Welcome to 77 Albany Crescent, located in the heart of River Heights. This beautifully updated single-family detached home is ideally located just steps from the scenic Meewasin Valley trails and riverbank. This 5 bed, 3 bath 4 level split home spans over 1400 sq ft on 2 levels! Featuring a detached single garage and a landscaped yard, this home blends comfort, style, and convenience. Enjoy numerous updates throughout, including fresh flooring and paint, a modernized kitchen, and renovated bathrooms. Many windows have been replaced to enhance natural light, especially the large windows on the third level that flood the space with sunshine. Perfectly positioned near the University of Saskatchewan, downtown, the airport, shopping, and highly regarded schools such as École River Heights and St. Anne School, this home offers exceptional access to amenities while maintaining a quiet, family-friendly feel. Don’t miss your chance to live in one of Saskatoon’s most desirable areas of River Heights!... As per the Seller’s direction, all offers will be presented on 2025-05-11 at 7:00 PM (id:43042)
5 219 Grant Street
Saskatoon, Saskatchewan
Welcome to 5-219 Grant St located in Forest Grove. Nice natural light that keeps the place looking bright and welcoming, new vinyl plank flooring throughout. Located just minutes from Central Ave that includes all amenities including pharmacies, gas stations, restaurants, etc. A great opportunity for first time home buyers. Contact for more information! (id:43042)
1579 Montague Street
Regina, Saskatchewan
Welcome to 1579 Montague st, this 792 sqft bungalow has 2 bedrooms and 1 bathroom. The upstairs has a open concept feel with the living room, dinning room and kitchen all open to each other. The house sits on a quite street and is a corner lot that faces South which gives the yard amazing exposure to the sun, the yard is fenced and has one parking spot at the back. You would be walking distance to Lawson Aquatic Center, Mosaic Stadium and The REAL District where so many great events happen in the city. The basement is braced and unfinished. (id:43042)
150 5071 James Hill Road
Regina, Saskatchewan
This 2 bedroom condo looks out over a scenic green space with a walking path that leads you throughout the community. Amenity rich Harbour Landing offers everything within close proximity. Easy access to Ring Road to East and North Regina. Semi-private patio has room for a BBQ and a sitting area. Enter into the foyer that offers a good-sized coat closet and is open to the main living area. Spacious living room has a view of the green space and is open to the kitchen and dining area. Plenty of espresso cabinetry with additional storage for a small freezer or pantry shelves. Both bedrooms have a view of the green space with a 4-piece bathroom and laundry room in main hall. Large linen closet outside bathroom. Laundry/utility room ha smore storage space if needed. (id:43042)
Merilee Way, Rock Ridge Rv Resort
Webb Rm No. 138, Saskatchewan
Lakefront Luxury at Rock Ridge RV Resort! Escape to comfort in this stunning 2014 Goldrush 40’ trailer featuring a gourmet kitchen with quartz island, gas stove, pendant lighting, and rich caramel cabinetry. Natural light fills the open living space complete with fireplace, TV, and crown molding throughout. The king-sized primary bedroom and oversized shower add to the upscale feel. Step outside to a grand deck with grill, 10x10 shed, outdoor shower, and your own private lakefront dock—perfect for fishing, boating, or relaxing. Affordable, turnkey, and ready for your summer adventures! (id:43042)
1401 Colony Street
Saskatoon, Saskatchewan
Location reigns supreme for this great property in the highly sought-after Varsity View neighbourhood of Saskatoon. With its proximity to the University of Saskatchewan and Royal University Hospital, the demand and versatility will be high & wide for this address! Situated on a corner lot across from Kinsmen Children's Centre and Brunskill elementary school & park, perched on two separately-titled 25' lots (zoned R2), your first inclination may be to go the infill route. Fantastic opportunity to build your dream home, or build two separate homes (live in one and sell/rent the other), or sell them both and make a nice profit. The other option, is to buy this home and make it your own. Upgrades over the years include: sump pump (2023), Hi-efficiency furnace (2022), Water heater (2021), as well as basement bathroom, some flooring, appliances & Shingles. This home has 3 bedrooms up with a 5-pc bathroom and 2 bedrooms down with a 3-pc bathroom. Some other great features of this home are the large living room and dining room on the main floor, garden door access to patio and east yard. Main floor laundry with egress to the north side of the house, beautiful fireplace with slate stone surround in the basement family room, and matching bar to boot. Workshop and Rec room complete the basement. Covered front deck. Close to city transit, and a short distance to all of 8th Street's amenities. As per Seller's instruction, form 917 is in effect with all offers being presented at 10:30AM on Monday, May 12th, 2025.... As per the Seller’s direction, all offers will be presented on 2025-05-12 at 10:30 AM (id:43042)
506 303 5th Avenue N
Saskatoon, Saskatchewan
Renovated and spacious, this 1343 sq. ft. south facing condo offers stunning city skyline and river views with unbeatable downtown convenience. The bright, open layout includes a large living/dining area with access to a massive wrap-around balcony—perfect for entertaining. The kitchen features white heritage cabinets, granite countertops, and upgraded stainless steel appliances. The primary bedroom boasts its own balcony, walk-in closet, and completely renovated ensuite. The condo rounds out with a second bedroom, fully renovated 4 piece bath, in-suite laundry, and ample storage add comfort. Includes central air, 2 underground parking stalls, storage unit, and access to building amenities. The Waterford is a well taken care of complex and it is just steps to river trails and all downtown has to offer!... As per the Seller’s direction, all offers will be presented on 2025-05-13 at 3:00 PM (id:43042)
6 Bohach Bay
Edenwold Rm No. 158, Saskatchewan
Stunning One-of-a-Kind Acreage Near White City – Luxury Living on Nearly 5 Acres This exceptional property offers the perfect blend of luxury, comfort, and privacy just minutes from White City. Boasting 5 bedrooms and 5 bathrooms, this expansive home is ideal for families or anyone seeking space to relax, entertain, and enjoy the outdoors. A major addition in 2019 created a luxurious private primary suite featuring a spacious 5-piece ensuite, home office, and a spectacular indoor pool and hot tub—your personal wellness retreat! Upstairs, you'll find a bonus room, while the basement offers a fully equipped games room, perfect for family fun and entertaining. The original portion of the home includes a grand foyer, a chef’s dream kitchen with high-end finishes, and a patio walk-out from the dining area—ideal for summer BBQs. Two generous bedrooms and a convenient main floor laundry room complete the layout. 2 beds/4 piece bath complete the upstairs. Outside, the property spans almost 5 acres, beautifully bordered by mature trees for privacy. Enjoy a dedicated garden area, children’s play space, two detached garages, and multiple storage sheds. The oversized attached garage easily accommodates large vehicles and includes ample workspace for hobbies or projects. Don’t miss your chance to own this truly unique, resort-style acreage. A rare opportunity offering space, privacy, and top-tier amenities—all just outside the city. (id:43042)
1009 3rd Avenue Sw
Maple Creek, Saskatchewan
Are you looking for a Bungalow? With main floor laundry, look no further. This great home would work great for someone downsizing or would make the perfect family home. Home is located across from the school sports field Kids can walk across the street to school. This great home offers 3 bedrooms large kitchen and front room that is nice and open, and a main floor laundry. The lower level offers very large family room another bedroom and a 3 pce Bath. There is loads of storage in the lower level as well. There is a back parking pad and a single Car Garage. Home is close to both schools and shopping. Call today for a personal showing (id:43042)
Sander Acreage
Paddockwood Rm No. 520, Saskatchewan
Here's a nice 30 acre (approx.) acreage located 1.5 miles North of Meath Park. There is a well cared for house, two car detached garage, shop and barn. The huge yard is adorned with many plants and flowers. Inside the 4 bedroom, 3 bath house you will find a meticulously cared for home with tons of storage and a very large master bedroom with a 4 pce. ensuite. Freshly painted with newer flooring, the house boasts a new HE propane furnace, main floor laundry and a formal dining area. The walk-in pantry is huge. Comes with all appliances including a freezer. There is a very good well. There is a nice creek running along the East end of the property. The long driveway makes for a very quiet and seemingly remote yardsite. This fantastic acreage is situated only about 30 minutes to Prince Albert and 25 minutes to Candle Lake. Meath Park has a K-12 school, Post Office, Conexus Credit Union, bar and small grocery store. Perfectly set up for raising a few animals and a great place to call home. Have a look! (id:43042)
214 Boundary Avenue S
Fort Qu'appelle, Saskatchewan
Welcome to 214 Boundary Ave S in the charming community of Fort Qu’Appelle! This affordable 1,037 sq. ft. One ½ story home offers 3 bedrooms and 1 bathroom, making it an excellent opportunity for first-time buyers or those looking for a revenue property. The added kitchen and mudroom expansion provides extra space and functionality, while the main floor boasts an open-concept dining and living area. Upstairs, you’ll find three cozy bedrooms and a full 4-piece bathroom. With convenient back lane access, there’s ample room for parking along with a single detached garage. Centrally located and close to all amenities, this home offers both value and convenience. Don’t miss out—call today to book your viewing! (id:43042)
2062 Rm Of Cana Acreage
Cana Rm No. 214, Saskatchewan
Welcome to 2062 RM of Cana, a peaceful and well-loved acreage 7 minutes East of Melville, SK. With 20 acres to roam and a spacious bi-level home offering over 1600 sq ft on the main floor, this property delivers more than just a house—it offers a lifestyle. Whether you're raising a family, commuting via nearby Highway 15, or looking for space to breathe, this property has it all. Inside, the home features 4 bedrooms, 2 bathrooms, a renovated kitchen, and tons of storage throughout. Windows have been updated to PVC, and insulation has been added in the attic and under the siding for extra efficiency. Shingles were replaced in 2024, giving you peace of mind for years to come. The home also has natural gas service, a 180-foot-deep well with a new pump (2023), and water treatment equipment, with an RO and UV system. The attached garage offers direct access to the lower level, and a two-car detached garage (newly shingled in 2024) includes an insulated workshop perfect for hobbies or additional storage. You'll also find a charming little barn—a great setup for animals with minor additions. Outdoors, the property is just as inviting with a deck and firepit area for relaxing evenings and an established garden featuring raspberries, asparagus, garlic, and a few perennials. There are fruit trees—crab apple, apple, cherry, and raspberry patch that fit right into the prairie setting. With strong cell service and internet, this home is perfect for those working remotely or seeking a quiet place to unwind after a busy day. From peaceful evenings with chirping crickets to room for kids, gardens, and dreams to grow, this acreage offers the best of Saskatchewan living. (id:43042)
5664 Tutor Way
Regina, Saskatchewan
Welcome to 5664 Tutor Way, a stunning Glenrose built semi-detached end unit located in Harbour Landing. This fully finished 2 storey also has the incredible advantage of NO condo fees! The bright living room has an electric fireplace and a large window with a view out to the spacious backyard. The stunning kitchen has stainless steel appliances, granite countertops, pantry, tile black splash and a sleek hood fan. The dining area features glass railings that are open to below and allow plenty of natural light. The 2 piece bathroom completes the main level. Upstairs are 3 great sized bedrooms and a 5 piece bathroom plus laundry for added convenience. The tastefully finished basement expands your living space, featuring a cozy living area, 4th bedroom, 3 piece bathroom with a walk in shower and utility room. The beautifully landscaped backyard provides a serene space to unwind and includes PVC fencing and deck with wind wall for full privacy plus an oversized detached garage. This meticulously cared for home has lots of parking, is within walking distance to the neighborhood park and is close to all Harbour Landing amenities making it ideal for families and first time buyers. Added: deck with wind wall, 3 trees and 2 junipers, flowerbed along garage, painted one wall in basement.... As per the Seller’s direction, all offers will be presented on 2025-05-12 at 6:00 PM (id:43042)




