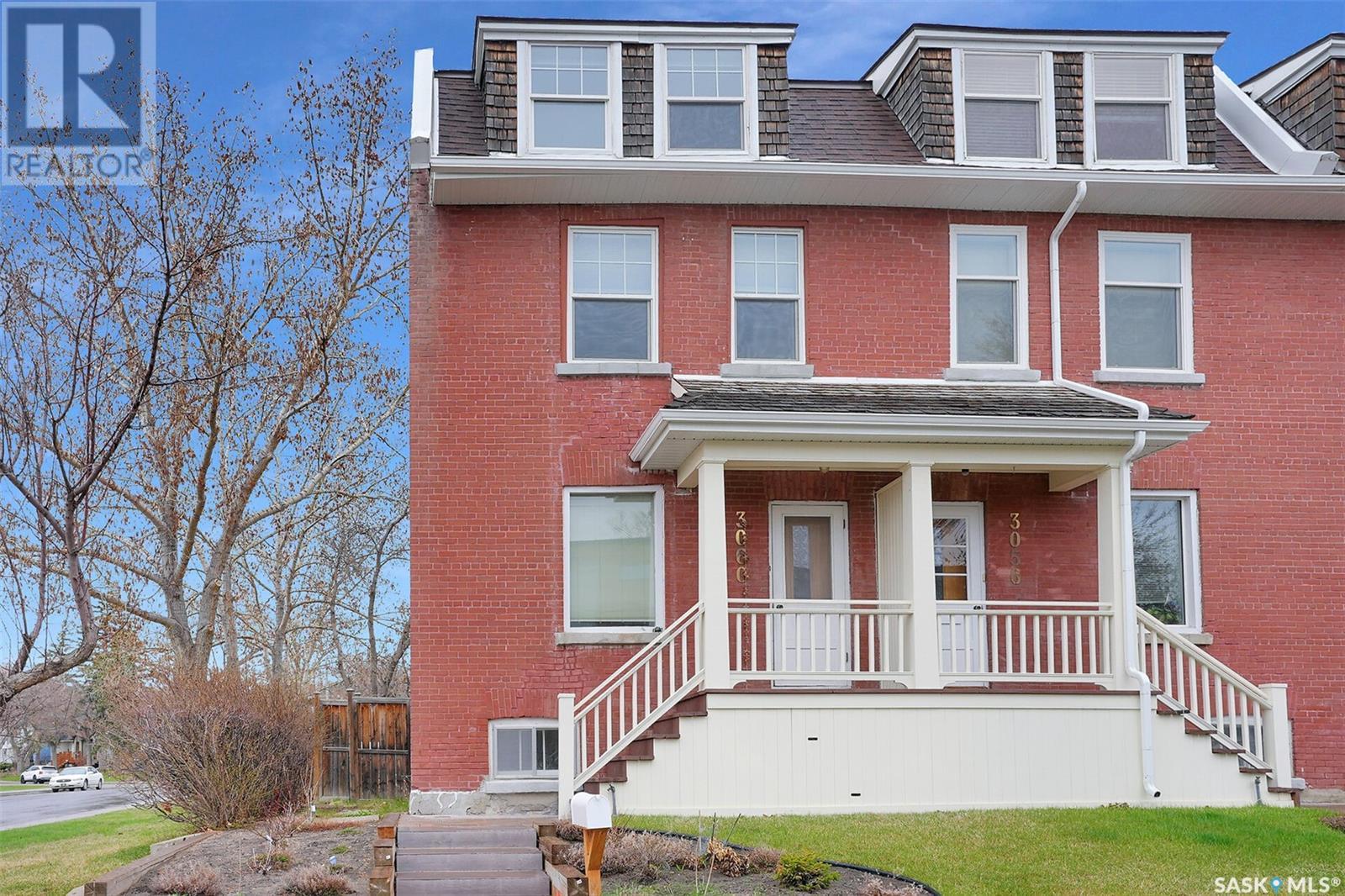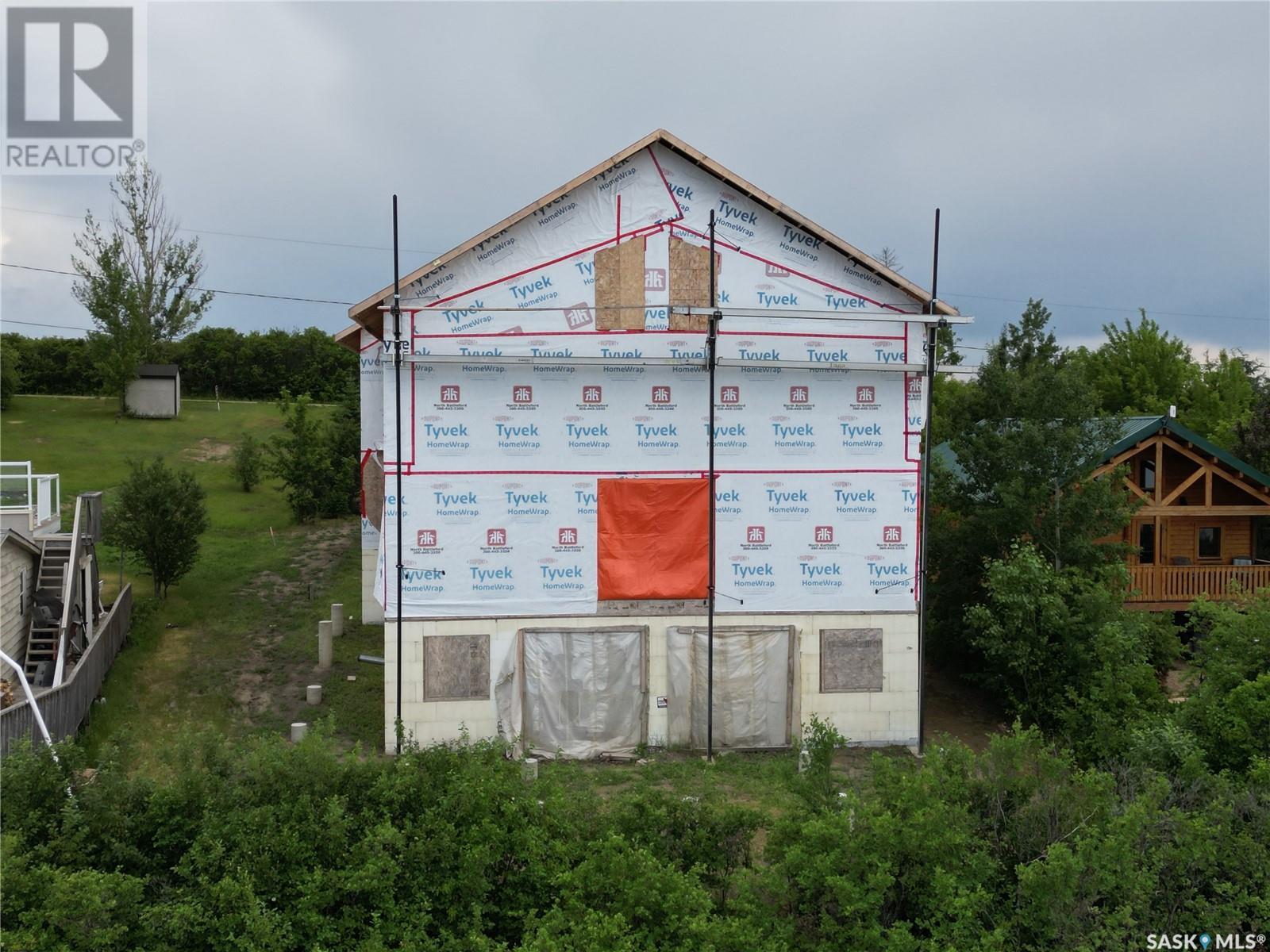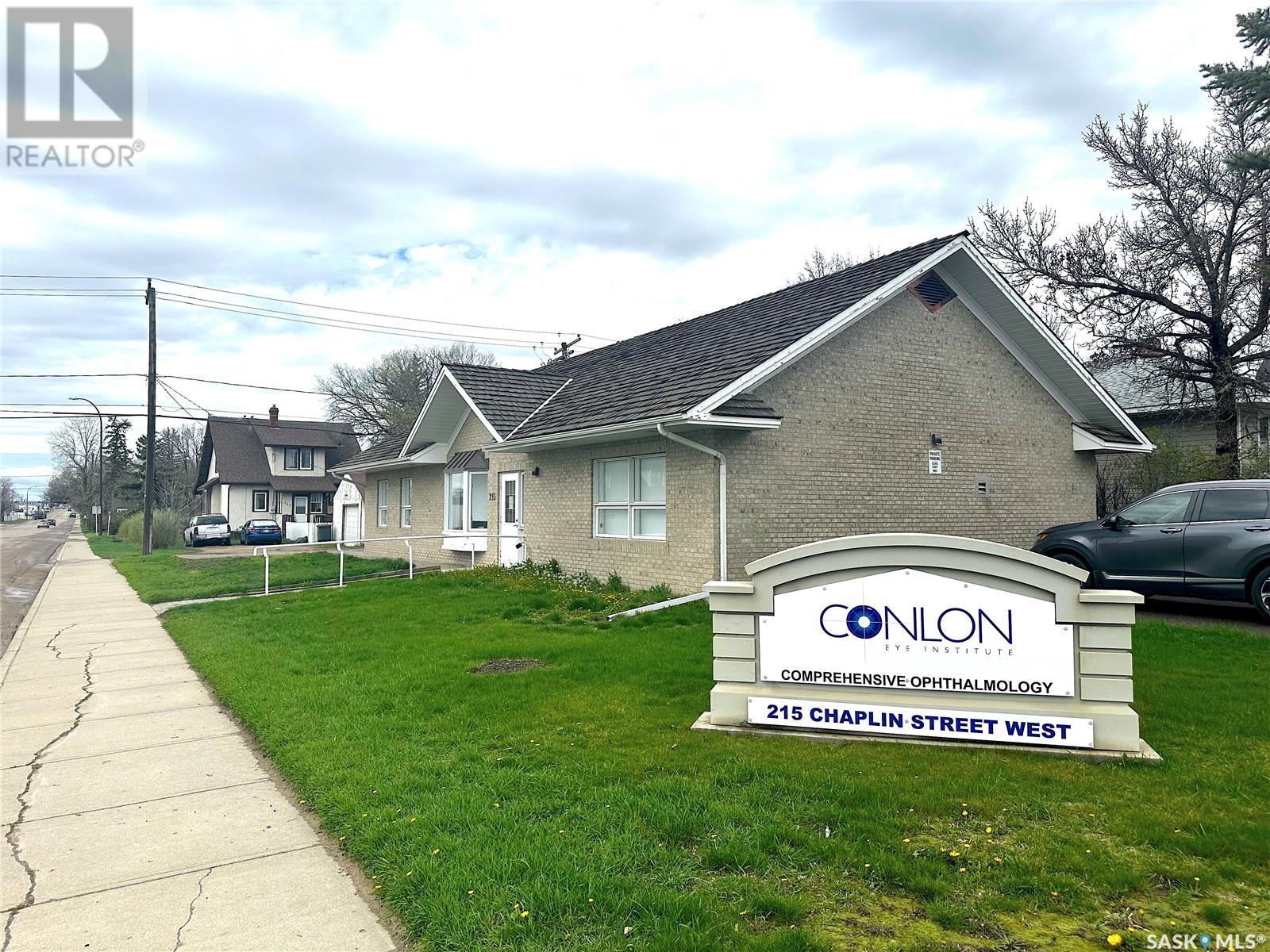1532 F Avenue N
Saskatoon, Saskatchewan
Welcome to 1532 Ave F North, a beautifully maintained 3-bedroom, 4-bathroom home with a den, offering 1,360 sqft of living space in the heart of Mayfair. Listed at just $349,900, this one-owner property has been lovingly cared for since 2010 with no known issues. The main floor features stunning oak hardwood flooring, a tiled front entrance with mirrored closet doors, alder kitchen cabinets, a walk-in pantry, and in-floor heat in the bathroom for added comfort. The basement is fully finished with large windows and a separate side entrance—ideal for adding a future suite. Enjoy the convenience of central vac throughout, a low-maintenance backyard with raised garden beds, and a front parking pad. Located just steps from parks, schools, FreshCo, Co-op, Costco North, and the 33rd Street BRT line, this home offers incredible value in a growing, well-connected neighborhood. (id:43042)
3060 18th Avenue
Regina, Saskatchewan
Welcome to this fantastic, one of a kind, end unit character condo in a designated Heritage Property nestled in the heart of the Crescents! This south facing condo offers a bright, inviting floor plan. The living room is a great size that extends into the dining area, with beautiful hardwood floors flowing flawlessly throughout. The kitchen boasts new water resistant laminate flooring (2025), new fridge and stove (2024) that have not yet been used. Off the kitchen is a back door that leads down to a private back yard that is perfect for grilling on the bbq or enjoying an evening summer bonfire. The 2nd level offers two good sized bedrooms and a large 4 pc bath with a clawfoot tub. The 3rd level is awesome! This loft style area can be used as a bedroom, office, library, sitting area, flex room, work out area, and so on. So many possibilities! There is also a basement that is undeveloped offering tons of storage and perfect spot to have the washer and dryer. The entire condo has been recently repainted (2025) and is absolutley turn key ready for new owners. There is 1 electrified parking spot just behind the unit. The location is hard to beat, being close to parks, creeks, and greenspace right across the street. (id:43042)
24 Eldridge Drive
Meota Rm No.468, Saskatchewan
Welcome to your future lakefront retreat at Lanz Point on beautiful Murray Lake! This impressive 2,245 sq. ft. home is situated on a scenic waterfront lot and is currently framed and ready for you to finish to your taste. Offering 4 spacious bedrooms and 3 bathrooms, this home blends thoughtful design with stunning views. The main floor features an open-concept kitchen, dining area, and living room, all capturing panoramic lake views and opening onto a large, covered deck — perfect for relaxing or entertaining. Soaring vaulted ceilings and large windows flood the living space with natural light, and the cozy fireplace adds the perfect touch of comfort for year-round lake living. You’ll also find convenient main floor laundry, one bedroom and bathroom on this level. Upstairs, three additional bedrooms await, including a generous primary suite complete with walk-in closet and ensuite bathroom. A second 4-piece bathroom provides convenience for family and guests. The walk-out basement sits on a solid ICF foundation, offering great potential for future development and added living space. The attached 39' x 45' garage is a rare bonus — with enough room for multiple vehicles, boats, or all your lake toys, plus high ceilings and oversized windows that bring in natural light. This home is being sold as-is at the framing stage, offering a rare opportunity to complete your lakefront dream exactly how you want it. Whether you're looking for a year-round residence or a luxurious getaway, the possibilities here are endless. Don't miss your chance to invest in lakefront living at one of the region’s most desirable spots! (id:43042)
Gruenthal Nolin Acreage
Rosthern Rm No. 403, Saskatchewan
Welcome to this beautiful 14.22-acre acreage nestled in the peaceful community of Gruenthal. This fully finished 1,600 sq. ft. home offers six spacious bedrooms—three up and three down—along with three full bathrooms, making it ideal for large families or multi-generational living. The main floor features a bright and open layout with generous living space and direct access to a large north-facing deck, perfect for entertaining or enjoying the serene country views. Outside, you'll find a small barn, corral, and fenced pasture area, ready for your animals or hobby farm dreams. The private driveway leads you into a park-like setting with mature trees offering privacy and shade. A fun bonus for families and guests is the volleyball court in the front yard—ready for summer matches and good times. Whether you’re looking to homestead or just stretch out in wide-open space, this property delivers. There's also ample room to build a garage or shop wherever suits your needs. This is your chance to live the acreage lifestyle with comfort, space, and flexibility. Don’t miss out on this one-of-a-kind opportunity in a fantastic location!... As per the Seller’s direction, all offers will be presented on 2025-06-23 at 1:00 PM (id:43042)
27 600 5th Street E
Unity, Saskatchewan
Check out this 3 bedroom, 1 bath home; lots of upgrades happened approximately 10 years ago to include flooring, appliances (washer and dryer only a couple years old), countertops, bathroom with new sink, bathtub, cabinets and toilet; upgraded light fixtures, replaced interior and exterior doors; located in a well treed RV & Mobile home park that is family and small pet friendly, large open green spaces; lot rent is $350 per month; monthly license fee to Town is $48.67 per month. (id:43042)
203h 141 105th Street W
Saskatoon, Saskatchewan
Welcome to #203H-141 105th Street West in Sutherland, Saskatoon; where comfort meets tree-top tranquility. This fully renovated two bedroom top floor coach-style townhome is located in the sought-after Foxhaven Terrace, giving you all the privacy you crave in a quiet corner of the complex. Sheltered by swaying branches the Southwest facing balcony is the perfect perch for coffee sipping, daydreaming, and golden hour selfies. A designated separate entrance, open floor plan, fantastic storage, and fabulous amenities make this a desirable, affordable, and comfortable option. Modern white cabinetry with a tile backsplash, pantry, and new stainless steel appliances make for a functional kitchen. In-suite laundry with additional storage space in the utility room; plenty of space to store your kitchen gadgets and belongings. New vinyl plank flooring spans throughout the entire home, with brand new carpet on the stairs. Central air conditioning, an electrified parking stall, an exterior storage room, and a single detached garage are just some of the features of this lovely condo. Other upgrades include new countertop, paint, appliances, trim/baseboard, hardware, light fixtures; this home has seen a complete transformation. Visitor parking is close by, and the exclusive clubhouse for owners includes an equipped fitness area, enclosed treed patio area, library/puzzles, a wet bar, and washrooms. The complex is also pet friendly (some restrictions). Sutherland is home to an elementary School and is walking-distance (47 min) to the University of Saskatchewan. It's also a quick drive to the amenities in the neighbourhoods industrial area and easy access to circle drive. There are multiple walking trails in the neighbourhood interconnected with parks and lush green spaces. The complex is professionally managed, and condo fees include Common Area Maintenance, External Building Mainte... As per the Seller’s direction, all offers will be presented on 2025-06-22 at 3:00 PM (id:43042)
451 Snead Crescent
Warman, Saskatchewan
This beautiful bi-level home is tucked away on a quiet crescent, just steps from parks, the Legends Golf Course, the recreation complex, middle school, and plenty of nearby amenities. This home features stylish acrylic stucco with stone tile accents, a covered entryway, staggered two door garage (23x22x24) which is fully insulated, boarded & heated with natural gas heater. Step inside to a nice sized foyer with maple and iron railings. The open-concept layout is enhanced by 9’ ceilings, hardwood and tile flooring, and custom crown mouldings that elevate every space. The kitchen impresses with linen-finish cabinetry, staggered uppers with crown moulding, tiled backsplash, under-cabinet lighting, cabinet pantry with pull-outs, and a raised eating bar at the island—perfect for casual meals or entertaining. The 2 main bedrooms are a nice size and the main 4-piece bath includes a 5’ tiled shower. The primary bedroom features beautiful ceiling detail, walk-in closet (with bonus storage above) and a 3-piece en-suite. The basement is fully developed with 2 large bedrooms, a 4-piece bath, study space in the hallway, a family room, two way gas fireplace, a recreation space (being used as a gym space) and a cute little bar. The yard is fully fenced with sprinklers front and back, beautifully tiered deck with pergola and a gate to access the alley. Appliances, pergola, tv mounts, floating shelves, blinds and curtain rods included. Buyer/Buyer's agent to verify measurements. Call your Realtor to view today.... As per the Seller’s direction, all offers will be presented on 2025-06-21 at 12:00 PM (id:43042)
215 Chaplin Street W
Swift Current, Saskatchewan
Stunning office building, beautifully upgraded over the last few years! Boasts beautiful brick exterior and entire main floor is updated, including windows and doors (interior and exterior)! Plus, this building will be standing for years to come - concrete foundation, webbed steel trusses, corrugated metal subfloor, with upgrades to power and mechanical! Absolutely TURN-KEY! C/air, lots of off-street parking, corner lot with great visibility & wheelchair accessible. Best used for service/institutional (ie. Doctor/Lawyer/Dentist/Chiropractor), but other uses are acceptable - esthetician, massage therapy, retail, hairdresser, etc. Call your agent now! (id:43042)
212 8th Street E
Wynyard, Saskatchewan
Charming & Updated Family Home! This lovingly maintained home welcomes you with a cozy layout, featuring a bright sunroom spanning the length of the house, a spacious kitchen with ample storage, and fresh flooring throughout. The finished basement includes a large rec room, 4th bedroom, and 3pc bath. Outside, enjoy a nice large yard with apple trees, sheds, and natural greenery. Plus, central A/C and an attached garage add comfort and convenience. Move-in ready! (id:43042)
238 Stillwater Drive
Saskatoon, Saskatchewan
SHOWS LIKE NEW! This 3-bedroom home in Saskatoon's Lakeview neighborhood has been fully updated with new flooring, lighting, and kitchen appliances. Basement developed with 2 large family rooms. It features central A/C and a spacious yard with a double detached garage. Located close to schools, parks, and other amenities, it’s a practical choice for families or anyone looking for a move-in-ready home in a quiet, established area. Immediate Possession available.... As per the Seller’s direction, all offers will be presented on 2025-06-23 at 2:00 PM (id:43042)
51 Andre Avenue
Regina, Saskatchewan
Nestled in the heart of the quiet, family-friendly neighbourhood of Normanview West, this spacious and thoughtfully updated two-storey split offers over 1,800 sq ft of comfortable living space with easy access to parks, schools, shopping, and restaurants. The main floor has been beautifully opened up, showcasing a fully renovated kitchen (2016) with modern finishes perfect for entertaining or everyday family life. A bright living room welcomes you at the front, while a cozy family room at the back leads to a sunny three-season sunroom—an ideal spot to relax and unwind. You’ll also find a convenient main floor laundry room and a 2-piece bath. Upstairs offers three generously sized bedrooms and a full 4-piece bathroom. The spacious primary bedroom includes its own 3-piece ensuite for added privacy and comfort. The fully finished basement provides even more living space with a large rec room, a fourth bedroom, storage room, and utility area—perfect for growing families or visiting guests. Outside, enjoy the fully landscaped and private yard that backs onto an alleyway, offering extra privacy and flexibility. The attached double garage and front driveway provide plenty of parking and storage. Additional updates include shingles (2020) and a radon mitigation system (2022), offering peace of mind for years to come. This is a wonderful opportunity to move into a well-maintained, updated home in a great location. Don’t miss your chance—schedule your viewing today!... As per the Seller’s direction, all offers will be presented on 2025-06-22 at 7:00 PM (id:43042)
Johnson Acreage
Corman Park Rm No. 344, Saskatchewan
This gorgeous 10 acre retreat is only 4 Kms E of Saskatoon. The yard is beautiful with trees all the way around. The home has been very well cared for and is a 2005 custom built 1485 square foot bilevel with a double attached garage. The main floor is very spacious and has lovely hardwood flooring in the living and dining areas. The large living room has a gas fireplace, dining room, spacious kitchen with lovely oak cabinetry, pantry, updated stainless appliances and a nook overlooking the back yard. From the nook you can access the spacious deck with metal railing and natural gas hookup for your bbq. There are 3 bedrooms upstairs and 2 in the basement. The primary bedroom on the main has a walk in closet and an ensuite with a large shower. There is an also a convenient main floor laundry room and a 4 piece bathroom with a tub/shower. The basement is fully developed with a large family room with a cozy gas fireplace, 2 bedrooms (one doesn't have a closet), 4 piece bathroom with a tub/shower, lots of storage under the stairs and in the big utility room which has 2 fridges and 2 freezers that are included. Other features include triple pane windows, new furnace & water heater in 2020, central air, central vacuum and attachments, garburator, city water plus a well for yard watering. There is a large shop with front and rear overhead garage doors, 2 other shop type buildings that could be used for storage plus 3 grain bins. Book your showing ASAP. (id:43042)













