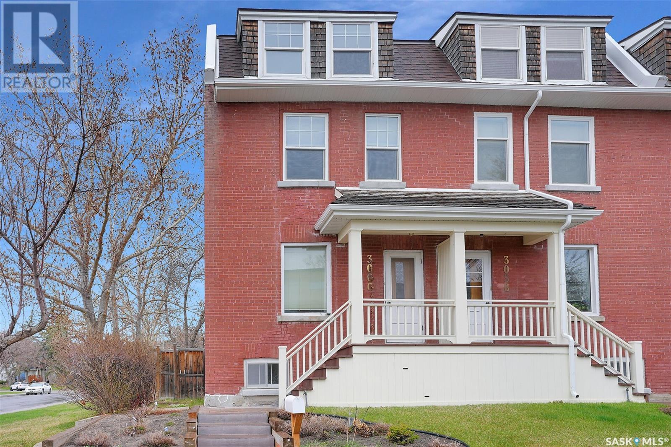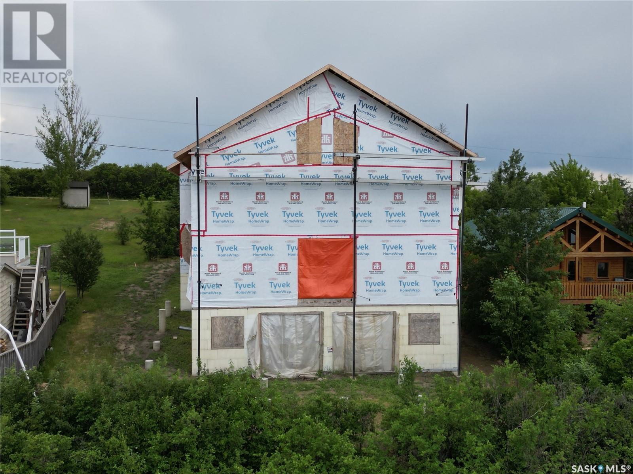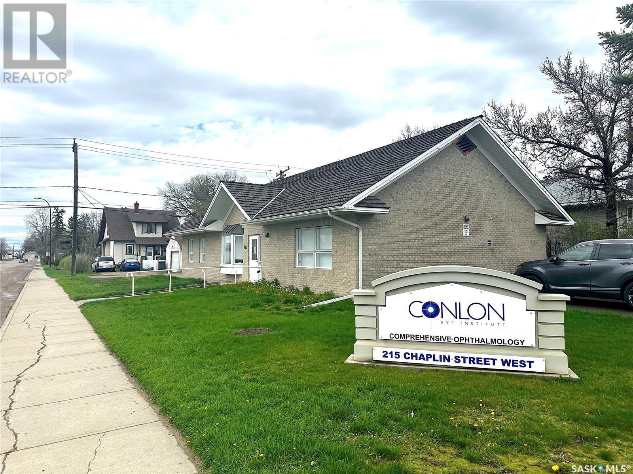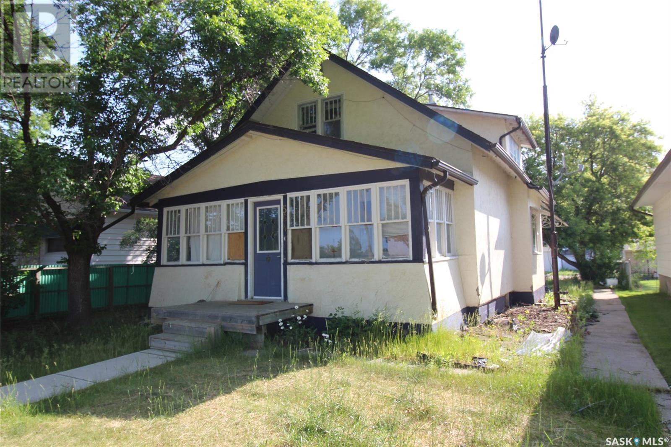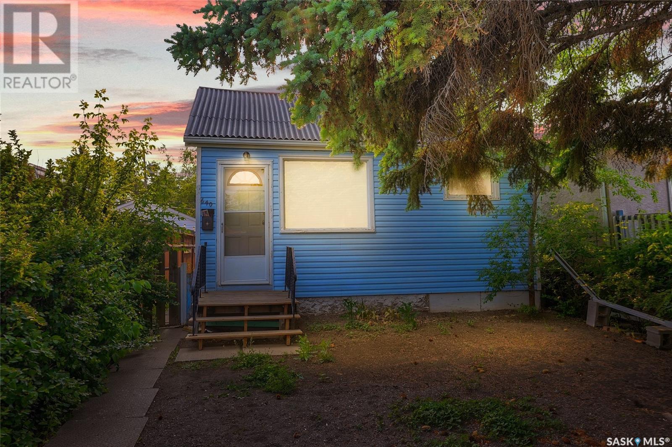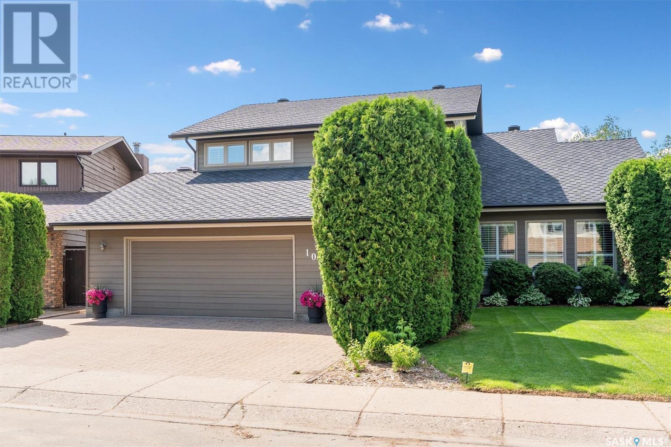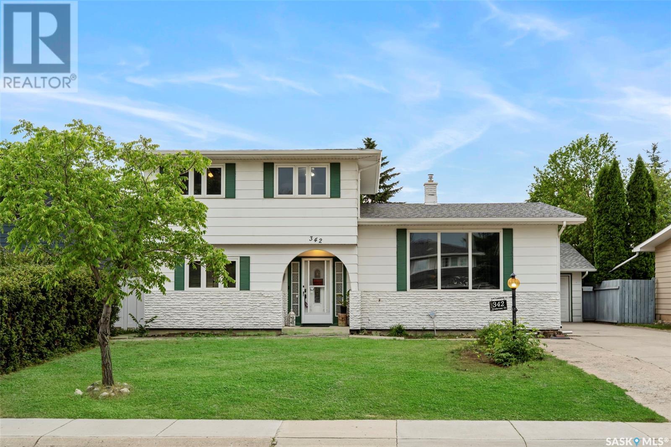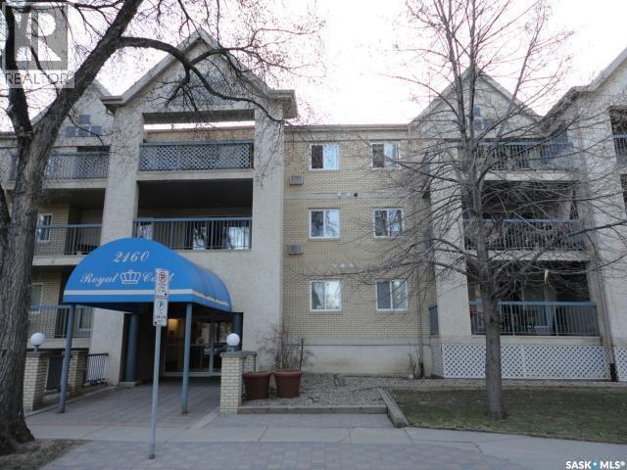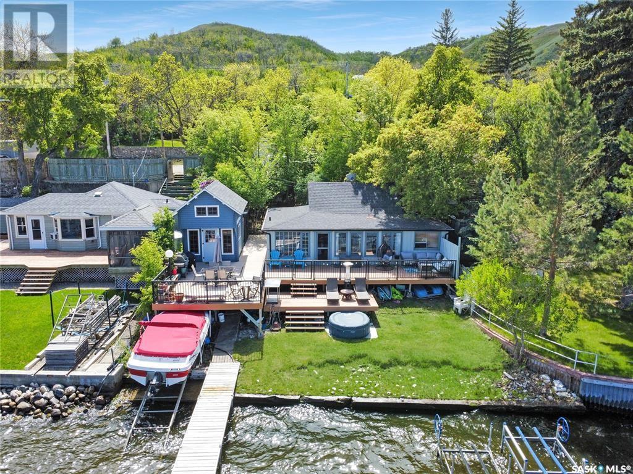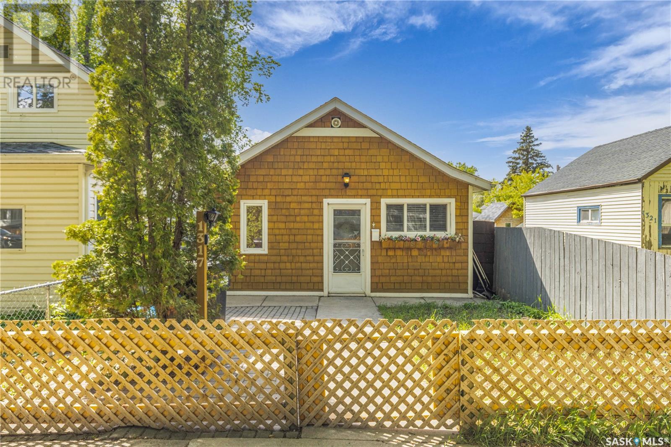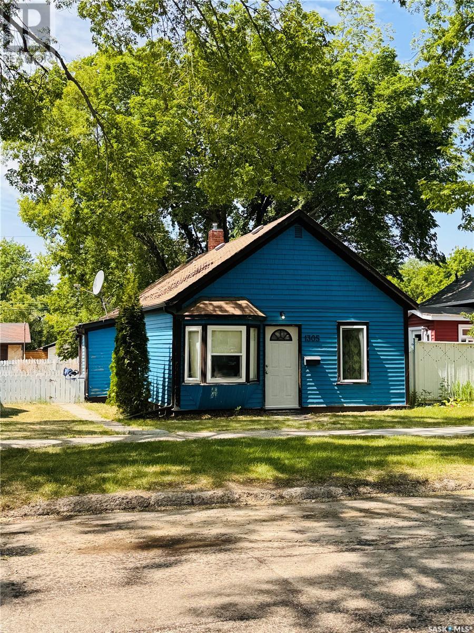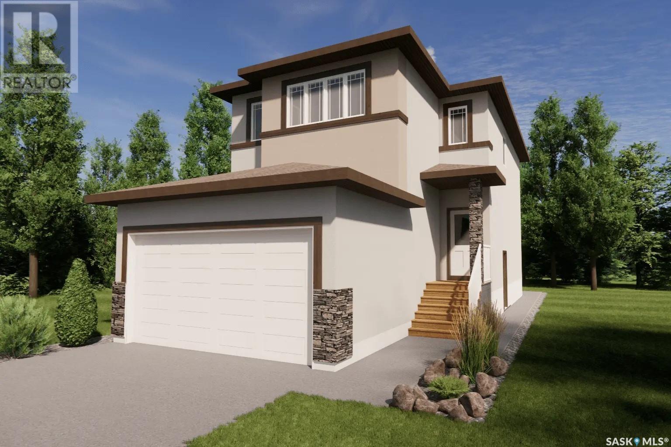1532 F Avenue N
Saskatoon, Saskatchewan
Welcome to 1532 Ave F North, a beautifully maintained 3-bedroom, 4-bathroom home with a den, offering 1,360 sqft of living space in the heart of Mayfair. Listed at just $349,900, this one-owner property has been lovingly cared for since 2010 with no known issues. The main floor features stunning oak hardwood flooring, a tiled front entrance with mirrored closet doors, alder kitchen cabinets, a walk-in pantry, and in-floor heat in the bathroom for added comfort. The basement is fully finished with large windows and a separate side entrance—ideal for adding a future suite. Enjoy the convenience of central vac throughout, a low-maintenance backyard with raised garden beds, and a front parking pad. Located just steps from parks, schools, FreshCo, Co-op, Costco North, and the 33rd Street BRT line, this home offers incredible value in a growing, well-connected neighborhood. (id:43042)
3060 18th Avenue
Regina, Saskatchewan
Welcome to this fantastic, one of a kind, end unit character condo in a designated Heritage Property nestled in the heart of the Crescents! This south facing condo offers a bright, inviting floor plan. The living room is a great size that extends into the dining area, with beautiful hardwood floors flowing flawlessly throughout. The kitchen boasts new water resistant laminate flooring (2025), new fridge and stove (2024) that have not yet been used. Off the kitchen is a back door that leads down to a private back yard that is perfect for grilling on the bbq or enjoying an evening summer bonfire. The 2nd level offers two good sized bedrooms and a large 4 pc bath with a clawfoot tub. The 3rd level is awesome! This loft style area can be used as a bedroom, office, library, sitting area, flex room, work out area, and so on. So many possibilities! There is also a basement that is undeveloped offering tons of storage and perfect spot to have the washer and dryer. The entire condo has been recently repainted (2025) and is absolutley turn key ready for new owners. There is 1 electrified parking spot just behind the unit. The location is hard to beat, being close to parks, creeks, and greenspace right across the street. (id:43042)
24 Eldridge Drive
Meota Rm No.468, Saskatchewan
Welcome to your future lakefront retreat at Lanz Point on beautiful Murray Lake! This impressive 2,245 sq. ft. home is situated on a scenic waterfront lot and is currently framed and ready for you to finish to your taste. Offering 4 spacious bedrooms and 3 bathrooms, this home blends thoughtful design with stunning views. The main floor features an open-concept kitchen, dining area, and living room, all capturing panoramic lake views and opening onto a large, covered deck — perfect for relaxing or entertaining. Soaring vaulted ceilings and large windows flood the living space with natural light, and the cozy fireplace adds the perfect touch of comfort for year-round lake living. You’ll also find convenient main floor laundry, one bedroom and bathroom on this level. Upstairs, three additional bedrooms await, including a generous primary suite complete with walk-in closet and ensuite bathroom. A second 4-piece bathroom provides convenience for family and guests. The walk-out basement sits on a solid ICF foundation, offering great potential for future development and added living space. The attached 39' x 45' garage is a rare bonus — with enough room for multiple vehicles, boats, or all your lake toys, plus high ceilings and oversized windows that bring in natural light. This home is being sold as-is at the framing stage, offering a rare opportunity to complete your lakefront dream exactly how you want it. Whether you're looking for a year-round residence or a luxurious getaway, the possibilities here are endless. Don't miss your chance to invest in lakefront living at one of the region’s most desirable spots! (id:43042)
Gruenthal Nolin Acreage
Rosthern Rm No. 403, Saskatchewan
Welcome to this beautiful 14.22-acre acreage nestled in the peaceful community of Gruenthal. This fully finished 1,600 sq. ft. home offers six spacious bedrooms—three up and three down—along with three full bathrooms, making it ideal for large families or multi-generational living. The main floor features a bright and open layout with generous living space and direct access to a large north-facing deck, perfect for entertaining or enjoying the serene country views. Outside, you'll find a small barn, corral, and fenced pasture area, ready for your animals or hobby farm dreams. The private driveway leads you into a park-like setting with mature trees offering privacy and shade. A fun bonus for families and guests is the volleyball court in the front yard—ready for summer matches and good times. Whether you’re looking to homestead or just stretch out in wide-open space, this property delivers. There's also ample room to build a garage or shop wherever suits your needs. This is your chance to live the acreage lifestyle with comfort, space, and flexibility. Don’t miss out on this one-of-a-kind opportunity in a fantastic location!... As per the Seller’s direction, all offers will be presented on 2025-06-23 at 1:00 PM (id:43042)
27 600 5th Street E
Unity, Saskatchewan
Check out this 3 bedroom, 1 bath home; lots of upgrades happened approximately 10 years ago to include flooring, appliances (washer and dryer only a couple years old), countertops, bathroom with new sink, bathtub, cabinets and toilet; upgraded light fixtures, replaced interior and exterior doors; located in a well treed RV & Mobile home park that is family and small pet friendly, large open green spaces; lot rent is $350 per month; monthly license fee to Town is $48.67 per month. (id:43042)
203h 141 105th Street W
Saskatoon, Saskatchewan
Welcome to #203H-141 105th Street West in Sutherland, Saskatoon; where comfort meets tree-top tranquility. This fully renovated two bedroom top floor coach-style townhome is located in the sought-after Foxhaven Terrace, giving you all the privacy you crave in a quiet corner of the complex. Sheltered by swaying branches the Southwest facing balcony is the perfect perch for coffee sipping, daydreaming, and golden hour selfies. A designated separate entrance, open floor plan, fantastic storage, and fabulous amenities make this a desirable, affordable, and comfortable option. Modern white cabinetry with a tile backsplash, pantry, and new stainless steel appliances make for a functional kitchen. In-suite laundry with additional storage space in the utility room; plenty of space to store your kitchen gadgets and belongings. New vinyl plank flooring spans throughout the entire home, with brand new carpet on the stairs. Central air conditioning, an electrified parking stall, an exterior storage room, and a single detached garage are just some of the features of this lovely condo. Other upgrades include new countertop, paint, appliances, trim/baseboard, hardware, light fixtures; this home has seen a complete transformation. Visitor parking is close by, and the exclusive clubhouse for owners includes an equipped fitness area, enclosed treed patio area, library/puzzles, a wet bar, and washrooms. The complex is also pet friendly (some restrictions). Sutherland is home to an elementary School and is walking-distance (47 min) to the University of Saskatchewan. It's also a quick drive to the amenities in the neighbourhoods industrial area and easy access to circle drive. There are multiple walking trails in the neighbourhood interconnected with parks and lush green spaces. The complex is professionally managed, and condo fees include Common Area Maintenance, External Building Mainte... As per the Seller’s direction, all offers will be presented on 2025-06-22 at 3:00 PM (id:43042)
451 Snead Crescent
Warman, Saskatchewan
This beautiful bi-level home is tucked away on a quiet crescent, just steps from parks, the Legends Golf Course, the recreation complex, middle school, and plenty of nearby amenities. This home features stylish acrylic stucco with stone tile accents, a covered entryway, staggered two door garage (23x22x24) which is fully insulated, boarded & heated with natural gas heater. Step inside to a nice sized foyer with maple and iron railings. The open-concept layout is enhanced by 9’ ceilings, hardwood and tile flooring, and custom crown mouldings that elevate every space. The kitchen impresses with linen-finish cabinetry, staggered uppers with crown moulding, tiled backsplash, under-cabinet lighting, cabinet pantry with pull-outs, and a raised eating bar at the island—perfect for casual meals or entertaining. The 2 main bedrooms are a nice size and the main 4-piece bath includes a 5’ tiled shower. The primary bedroom features beautiful ceiling detail, walk-in closet (with bonus storage above) and a 3-piece en-suite. The basement is fully developed with 2 large bedrooms, a 4-piece bath, study space in the hallway, a family room, two way gas fireplace, a recreation space (being used as a gym space) and a cute little bar. The yard is fully fenced with sprinklers front and back, beautifully tiered deck with pergola and a gate to access the alley. Appliances, pergola, tv mounts, floating shelves, blinds and curtain rods included. Buyer/Buyer's agent to verify measurements. Call your Realtor to view today.... As per the Seller’s direction, all offers will be presented on 2025-06-21 at 12:00 PM (id:43042)
215 Chaplin Street W
Swift Current, Saskatchewan
Stunning office building, beautifully upgraded over the last few years! Boasts beautiful brick exterior and entire main floor is updated, including windows and doors (interior and exterior)! Plus, this building will be standing for years to come - concrete foundation, webbed steel trusses, corrugated metal subfloor, with upgrades to power and mechanical! Absolutely TURN-KEY! C/air, lots of off-street parking, corner lot with great visibility & wheelchair accessible. Best used for service/institutional (ie. Doctor/Lawyer/Dentist/Chiropractor), but other uses are acceptable - esthetician, massage therapy, retail, hairdresser, etc. Call your agent now! (id:43042)
212 8th Street E
Wynyard, Saskatchewan
Charming & Updated Family Home! This lovingly maintained home welcomes you with a cozy layout, featuring a bright sunroom spanning the length of the house, a spacious kitchen with ample storage, and fresh flooring throughout. The finished basement includes a large rec room, 4th bedroom, and 3pc bath. Outside, enjoy a nice large yard with apple trees, sheds, and natural greenery. Plus, central A/C and an attached garage add comfort and convenience. Move-in ready! (id:43042)
238 Stillwater Drive
Saskatoon, Saskatchewan
SHOWS LIKE NEW! This 3-bedroom home in Saskatoon's Lakeview neighborhood has been fully updated with new flooring, lighting, and kitchen appliances. Basement developed with 2 large family rooms. It features central A/C and a spacious yard with a double detached garage. Located close to schools, parks, and other amenities, it’s a practical choice for families or anyone looking for a move-in-ready home in a quiet, established area. Immediate Possession available.... As per the Seller’s direction, all offers will be presented on 2025-06-23 at 2:00 PM (id:43042)
51 Andre Avenue
Regina, Saskatchewan
Nestled in the heart of the quiet, family-friendly neighbourhood of Normanview West, this spacious and thoughtfully updated two-storey split offers over 1,800 sq ft of comfortable living space with easy access to parks, schools, shopping, and restaurants. The main floor has been beautifully opened up, showcasing a fully renovated kitchen (2016) with modern finishes perfect for entertaining or everyday family life. A bright living room welcomes you at the front, while a cozy family room at the back leads to a sunny three-season sunroom—an ideal spot to relax and unwind. You’ll also find a convenient main floor laundry room and a 2-piece bath. Upstairs offers three generously sized bedrooms and a full 4-piece bathroom. The spacious primary bedroom includes its own 3-piece ensuite for added privacy and comfort. The fully finished basement provides even more living space with a large rec room, a fourth bedroom, storage room, and utility area—perfect for growing families or visiting guests. Outside, enjoy the fully landscaped and private yard that backs onto an alleyway, offering extra privacy and flexibility. The attached double garage and front driveway provide plenty of parking and storage. Additional updates include shingles (2020) and a radon mitigation system (2022), offering peace of mind for years to come. This is a wonderful opportunity to move into a well-maintained, updated home in a great location. Don’t miss your chance—schedule your viewing today!... As per the Seller’s direction, all offers will be presented on 2025-06-22 at 7:00 PM (id:43042)
Johnson Acreage
Corman Park Rm No. 344, Saskatchewan
This gorgeous 10 acre retreat is only 4 Kms E of Saskatoon. The yard is beautiful with trees all the way around. The home has been very well cared for and is a 2005 custom built 1485 square foot bilevel with a double attached garage. The main floor is very spacious and has lovely hardwood flooring in the living and dining areas. The large living room has a gas fireplace, dining room, spacious kitchen with lovely oak cabinetry, pantry, updated stainless appliances and a nook overlooking the back yard. From the nook you can access the spacious deck with metal railing and natural gas hookup for your bbq. There are 3 bedrooms upstairs and 2 in the basement. The primary bedroom on the main has a walk in closet and an ensuite with a large shower. There is an also a convenient main floor laundry room and a 4 piece bathroom with a tub/shower. The basement is fully developed with a large family room with a cozy gas fireplace, 2 bedrooms (one doesn't have a closet), 4 piece bathroom with a tub/shower, lots of storage under the stairs and in the big utility room which has 2 fridges and 2 freezers that are included. Other features include triple pane windows, new furnace & water heater in 2020, central air, central vacuum and attachments, garburator, city water plus a well for yard watering. There is a large shop with front and rear overhead garage doors, 2 other shop type buildings that could be used for storage plus 3 grain bins. Book your showing ASAP. (id:43042)
1909 Connaught Street
Regina, Saskatchewan
Welcome to 1909 Connaught Street, a spacious and well-maintained bi-level located in Regina’s Pioneer Village neighbourhood. This 1,120 sq ft home offers the perfect balance of comfort, functionality, and location. Featuring a total of five bedrooms and three bathrooms across two fully developed levels, this property is ideal for families or multi-generational living with the existing second kitchen in the basement. Step inside to find a bright living room and updated vinyl plank flooring in the kitchen and dining areas. The main level includes three bedrooms, including a primary suite with a private 3-piece ensuite, and a beautifully updated 4-piece bathroom. Downstairs, the fully finished basement offers two additional bedrooms, a third bathroom, and a second full kitchen with adjoining dining space—perfect for extended family or guests. Outside, the fenced yard is ideal for kids and pets with it's generous 4,500 sq ft lot and includes off-street parking and alley access. Situated just steps away from McNab Park, Rambler Park, and the prestigious Royal Regina Golf Club, outdoor recreation is always within reach. Commuters will appreciate the quick access to Lewvan Drive and the short drive into downtown Regina, making this an ideal location for both work and play. Don’t miss your opportunity to own this versatile and conveniently located home! (id:43042)
38 302 Herold Road
Saskatoon, Saskatchewan
Discover this fantastic two-storey condo in the desirable Lakewood area! This home offers a versatile floor plan, perfect for modern living. Step inside to an open-concept main floor featuring a bright living room, leading into a well-appointed kitchen. The kitchen comes complete with all appliances, and flows seamlessly into the dining area, making it ideal for entertaining. A unique feature of this condo is the bonus room located conveniently behind the single attached garage. This flexible space can easily serve as an extra bedroom, a private den, or a home office, adapting to your specific needs. Upstairs, you'll find two comfortable bedrooms and a full bathroom, providing ample space and privacy. Close to all amenities and schools, don't miss this opportunity and get in today. (id:43042)
26 Motherwell Drive
White City, Saskatchewan
Located directly across from an elementary school in a family-friendly neighbourhood, this custom-built 1,632 sq. ft. bungalow offers exceptional design, thoughtful upgrades, and a layout ideal for large or growing families! Excellent curb appeal with a lush lawn and hardie board siding make a lasting first impression from the moment you arrive. Step inside to a spacious front foyer that connects to a walk-through mudroom complete with a built-in bench and coat rack—perfect for busy mornings. The main floor features modern finishes throughout, including light colour palettes, durable vinyl plank flooring, and pot lighting for a bright, open feel. The stunning kitchen is the heart of the home, showcasing quartz countertops, a tiled backsplash, custom two-tone cabinetry with white uppers and navy lowers, stainless steel appliances, and a large island with an eat-up bar. The adjacent dining area opens to a large composite covered deck, with a screened-in section equipped with an automated screen system—a $5,000 upgrade. The living room offers a warm and inviting space with built-in speakers, large windows, and a natural gas fireplace framed by a tiled surround. The primary suite has a spacious walk-in closet and a luxurious 4-piece ensuite with dual sinks, sleek vinyl tile flooring, and a custom tiled shower. Two additional main floor bedrooms and a full 4-piece bathroom complete the level. The professionally developed basement boasts 9' ceilings and a massive open rec room, perfect for entertaining, complete with a wet bar, additional cabinetry, and a corner gas fireplace. Two more oversized bedrooms, a 3-piece bathroom, dedicated laundry room, utility room, and storage room round out the lower level. The 32’ x 24’ heated garage is fully finished and includes hot and cold water taps. The fully landscaped backyard features a lush lawn, a patio area and well-placed trees ... As per the Seller’s direction, all offers will be presented on 2025-06-23 at 12:12 AM (id:43042)
305 1140 Main Street
Humboldt, Saskatchewan
Welcome to 305 in the Fairway Fourteen. This two bedroom, two bath unit faces North with views of the mature tree line and 18 hole gold course. This building is sound proofed with Solid Core Floors and offers security with underground parking and intercom entry. This tastefully decorated suite is warm and inviting with a spacious floorplan and neutral decor. A separate laundry room with extra storage off the entry is appealing. A well appointed kitchen opens to the dining area and living room.....allowing for easy entertaining. Garden doors open to the balcony with magnificent views and extra storage. This suite offers two bedrooms, with the Primary bedroom offering an en suite. A full bath is located off the hallway. This condo boasts an elevator, 1 stall in the main floor heated garage, and maintenance free lifestyle. This unit shows like new! Call to view today!... As per the Seller’s direction, all offers will be presented on 2025-06-21 at 10:00 AM (id:43042)
564 1st Street W
Shaunavon, Saskatchewan
Fantastic location right across the street from the Shaunavon Public School, this family home is ready for you. The seller has added so much value to this property and is ready to let it go. The seller updated the furnace with an EE Natural Gas Unit and has upgraded all the flooring in the home to a modern laminate. The home's main floor is a classic style with 9' ceilings, large living/dining room and the kitchen tucked at the back of the home. Two bedrooms on the main are roomy and the main floor bath has a brand new tub. The second floor gives all kind of options with the possibility of a self contained suite or tow bedrooms, full second bath and cozy den space. The basement is clean and dry with the laundry and a 2 pc bath plumbed in and a separate room framed out. The back yard features a one space parking pad, and a garden shed. (id:43042)
532 2nd Street Ne
Ituna, Saskatchewan
Modern Comfort, Rustic Style & Incredible Value in Ituna! This updated bungalow blends character and contemporary design in a move-in ready package. Step inside to an open-concept main floor featuring luxury vinyl plank flooring, a bright living room, and a stylish kitchen complete with stainless steel appliances, built-in pantry, and convenient spice rack. Natural light pours in through updated windows, creating a warm and inviting atmosphere throughout. The main floor offers two well-appointed bedrooms and a beautiful 4-piece bath with custom glass tile tub surround. Downstairs, enjoy a renovated basement completed with new flooring and finishes. The spacious rec room is perfect for lounging or entertaining, and an additional bedroom with a private 3-piece ensuite adds flexibility for guests or family. The laundry/utility room includes a cold storage area and new washer and dryer (2024). Major mechanical upgrades provide peace of mind, including a new high-efficiency furnace, water heater, water softener, and backflow valve. Outside, you'll find a heated and insulated single detached garage with 40-year architectural shingles, matching the home. A finished garden shed, large garden plot, and a spacious yard offer great outdoor living potential. Located in the friendly community of Ituna—home to a K-12 school, new skating rink, restaurants, and more—this home is just 45 minutes from Yorkton, 30 minutes to Melville, and just over an hour to Regina. If you’re seeking an affordable, stylish, and fully updated home, this one is a must-see. Book your showing today! (id:43042)
265 Habkirk Drive
Regina, Saskatchewan
Welcome to 265 Habkirk Drive – a beautifully updated bungalow in the heart of Regina’s desirable Albert Park. This spacious and functional home offers the square footage, layout, and amenities that today’s families crave – all in a location that checks every box. From the moment you arrive, you’ll appreciate the inviting curb appeal, ample parking, and a sun-soaked front seating area perfect for morning coffee. Step inside to a bright, open-concept living space that blends the family room, dining area, and kitchen – ideal for entertaining and everyday life. The showstopper kitchen features a massive island that doubles as a central hub – great for prepping meals, staying organized, or gathering with friends. Just off the kitchen, garden doors lead to a beautifully landscaped backyard oasis. Enjoy the hot tub under the pergola, relax on the patio, tend the garden beds, or cozy up by the fire pit. The fully fenced yard is immaculately maintained and ready to enjoy. The primary suite is a peaceful retreat, complete with a charming nook framed by windows, generous closet space, and a convenient two-piece ensuite. Two additional bedrooms on the main floor provide comfortable spaces for family or guests, and the updated four-piece bathroom offers built-in storage. Downstairs, you’ll find a plush and spacious rec room with a built-in display wall and stylish bar area – perfect for movie nights or entertaining. A large bedroom makes an ideal teen retreat, while another bedroom offers even more flexibility. The refreshed four-piece bathroom is bright and clean, and the oversized laundry/utility room provides excellent storage. Finishing off this wonderful home is an insulated, oversized single attached garage – a practical bonus year-round. Value added items include: All 6 appliances, central air (2024), mirrored wardrobe in utility, stand up freezer in utility, fridge/freezer... As per the Seller’s direction, all offers will be presented on 2025-06-21 at 7:00 PM (id:43042)
921 3rd Street
Estevan, Saskatchewan
Great 3 bedroom home in central location, close to all the downtown amenities. The main floor of this home has a large kitchen, separate dining area, large living room, bedroom and a full bathroom. the second floor has 2 spacious bedrooms and a 1/2 bathroom. The basement is developed with a family room, laundry room, storage area and utility room. A large deck off the kitchen has plenty of room for entertaining or relaxing. The double detached garage has hot water in floor heat and is plumbed ready for a 1/2 bath. (id:43042)
640 Garnet Street
Regina, Saskatchewan
Nestled a frisbee throw away from the frisbee golf course, you will find this lovely renovated home. The Luxury Vinyl Plank throughout matched with updated kitchen, bedrooms and bath ensure this home is ready for new owners to enjoy. (id:43042)
107 3120 Louise Street
Saskatoon, Saskatchewan
Welcome to Brandtwood Estates! This well-maintained 1,167 sq. ft. apartment-style condo offers comfort, convenience, and an unbeatable location close to Market Mall and a wide range of amenities. Inside, you'll find a functional layout with 2 bedrooms and 2 bathrooms, including a spacious primary suite. The kitchen features ample cabinetry and an eat-in dining area, while the large living room opens onto a private balcony—perfect for your morning coffee or evening relaxation. Enjoy the convenience of in-unit laundry, generous storage space, and a wall air conditioner to keep you cool during the summer months. This unit also comes with a heated underground parking stall for year-round comfort. The building is equipped with an elevator, secure intercom system, a welcoming amenities room, and even a woodworking shop for hobbyists. Whether you're downsizing, retiring, or simply looking for a low-maintenance lifestyle, this condo has everything you need in a well-established community (id:43042)
1011 Emerald Crescent
Saskatoon, Saskatchewan
Welcome to 1011 Emerald Crescent, tucked away on a quiet street in Saskatoon’s desirable Lakeview neighbourhood. This beautifully maintained home offers a unique mix of space, comfort, and thoughtful upgrades throughout — perfect for growing families or anyone looking for a home that’s both stylish and functional. With a total of three bedrooms and four bathrooms, there’s plenty of room for everyone to spread out and feel at home. Note that there is a Den is the basement for guests. Inside, you’re greeted with vaulted ceilings and large windows that flood the main living area with natural light. The kitchen includes Alder Wood cabinets, under cabinet lighting, granite countertops, upscale stainless steel appliances, & heated tile flooring. Just off the kitchen is a cozy south facing sunroom that’s sure to become your favourite space — it features skylights and remote-control blinds, making it the perfect spot to unwind any time of day or year. Upstairs, the primary bedroom is a true retreat with a walk-in closet and a large five-piece ensuite that includes his-and-her sinks, a jet tub, heated floors (yes, all the tiled bathrooms are heated) and plenty of room to relax. Overlooking the main floor is a bright loft space that works great as a home office, studio, or quiet reading corner. The additional bedrooms are large and nicely decorated. The backyard is spacious and private, backing Lakeview park. Underground sprinklers in both the front and back make maintenance easy. And if you're looking for a garage that’s more than just a place to park, you’ll love that it’s fully finished, heated with in floor heat and has an exhaust fan to keep humidity low. This is a home that’s been truly cared for and it shows in every room. Located close to schools, parks, walking trails, and all of Lakeview’s great amenities, 1011 Emerald Crescent is a standout. If you’ve been waiting for something special in this area, this could be the one. (id:43042)
1016 2nd Street E
Prince Albert, Saskatchewan
Welcome to your new home. This beautifully maintained 4 bedroom, 2 bathroom bi-level offers perfect blend of space, comfort and convenience. with generously sized rooms, an open-concept kitchen and living are and large windows that let in plenty of natural light, this home feels both airy and inviting. The kitchen is perfect for entertaining, with ample counter space, modern appliances and layout that flows seamlessly into the dinning and living area. Downstairs you will find a spacious family room and 2 bedrooms, offering flexibility for guests, home office or playrooms. Located in a quiet and friendly neighborhood, this home is close to school, parks. Don't miss your chance to own this gem- book your showing today. (id:43042)
175 Smith Street N
Regina, Saskatchewan
Welcome to 175 Smith Street North — this bungalow is located in a quiet, family-friendly neighbourhood with easy access to parks, schools, shopping, and all north-end amenities. This home offers the perfect opportunity for first-time buyers, downsizers, or investors. Step inside to find a bright and functional layout featuring a spacious living room with large front windows, a cozy dining area, and a practical kitchen with ample cabinetry and counter space. The main floor includes three comfortable bedrooms and a full 4-piece bathroom — ideal for family living or guests. The basement is open for development, offers additional storage, and great potential to add your personal touch. Enjoy the large, fully fenced backyard with mature trees and space for kids, pets, or a future garage. The property also includes a long driveway at the back for convenient off-street parking. Affordable, clean, and full of potential — this is a fantastic opportunity to get into a well-established area at a great value. Book your private showing today and see the possibilities at 175 Smith Street North! (id:43042)
342 Anderson Crescent
Saskatoon, Saskatchewan
Welcome to 342 Anderson Crescent, a west College Park Gem! This 2 storey split features 1944 square feet on 2 levels, plus the developed basement. The large main floor features a spacious foyer, updated 2 piece bathroom, laundry, a bedroom, generous family room featuring a wood burning fireplace, with garden doors to the fully fenced (vinyl fencing) and private back yard with a concrete patio. Completing the main level is the spacious kitchen, large living room, and the dining room. The 2nd level hosts the large primary bedroom with tons of closet space and a 3 piece ensuite, 2 more good sized bedrooms, and the 4 piece bathroom. The basement is developed featuring the recreation room, a bedroom, and the utility room with tons of storage space (high efficient furnace and newer water heater). Most windows triple pane on the main floor and 2nd level. Within the past 1.5 years new central air conditioner, new fridge, dishwasher, stove, washer, dryer, shed, and new flooring throughout most of the home on each level. Double attached garage (24' x 24') with drive through access to the back alley. Great location close to many amenities, schools, shopping, and parks. Presentation of Offers Monday June 23rd at 5:30pm.... As per the Seller’s direction, all offers will be presented on 2025-06-23 at 5:30 PM (id:43042)
202 1006 9th Street E
Saskatoon, Saskatchewan
Welcome to 202 – 1006 9th Street East, a freshly updated condo in the heart of Varsity View. This 2-bedroom, 1-bathroom unit has been recently refreshed with new paint that has an 5 year warranty and luxury vinyl plank flooring throughout, giving it a modern, low-maintenance finish. 6 appliances included. The layout offers flexible living space with room to relax, work, or dine comfortably. You'll also appreciate the in-suite laundry, underground parking stall with extra storage, and elevator access—all adding to the everyday convenience. Set just blocks from the University of Saskatchewan and Broadway District, this location offers unbeatable access to amenities, restaurants, and green spaces. Whether you're a student, professional, or looking to downsize in a walkable, central neighbourhood, this affordable and move in ready condo will check all of your boxes!... As per the Seller’s direction, all offers will be presented on 2025-06-23 at 1:00 PM (id:43042)
32 1001 Lansdowne Avenue
Saskatoon, Saskatchewan
Experience the perfect mix of convenience and comfort in one of Saskatoons favorite neighborhoods. This condo unit is across the street from a beautiful park and is ideally situated close to the Broadway amenities, near the University and downtown. This 2 bedroom condo is a top floor corner unit and boasts finishes like granite counter tops and maple cabinets in the kitchen and luxury vinyl plank flooring in the bathroom and laundry/storage room. Inside you will notice the abundance of natural light from every direction streaming thru the upgraded windows and patio door (south west exposure). There is a well layed out kitchen, dining room, and a large living room area, ample sized bedrooms and a 4 piece bathroom (updated). There is also in-suite laundry with a washer/dryer combo and a shared common laundry and a gym in the building! Stepping out onto the balcony makes you feel like your living in the tree tops! This is a Great location, and this nicely detailed suite is waiting for you! Call for a showing, before its to late. (id:43042)
127 Atton Crescent
Saskatoon, Saskatchewan
Welcome to this beautifully maintained original-owner home, perfectly nestled on a quiet, family-friendly street in the highly sought-after community of Evergreen. Boasting 1,232 square feet of thoughtfully designed living space, this inviting modified bi-level offers the perfect blend of comfort, functionality, and style. From the moment you arrive, you’ll appreciate the eye-catching stucco and stone exterior, oversized concrete driveway, and an insulated attached two-car garage—ideal for our changing seasons. Step inside to discover soaring vaulted ceilings and fresh paint that enhance the home’s bright and airy open-concept layout. Sunlight pours in through large windows, illuminating the spacious living and dining areas, making it a perfect setting for entertaining or relaxing with family. The kitchen is the heart of the home, with modern finishes and easy access to the huge deck, complete with aluminum railing—ideal for summer barbecues or quiet evenings overlooking the expansive, fully fenced backyard. The yard is a dream with underground sprinklers and plenty of room for kids, pets, or a future garden. Downstairs, you’ll find a bright and well-appointed two-bedroom basement suite with its own independent furnace and laundry facilities—offering a fantastic mortgage helper or comfortable space for extended family. With central air conditioning, exceptional care throughout, and true move-in readiness, this home is the total package. Don’t miss your chance to own in one of Saskatoon’s premier neighborhoods—book your showing today before it’s gone!... As per the Seller’s direction, all offers will be presented on 2025-06-22 at 5:00 PM (id:43042)
502 3rd Avenue
Kinley, Saskatchewan
Welcome to this cozy and well-maintained 3-bedroom, 1-bathroom bungalow located in the quiet community of Kinley. Sitting on a generous 75' x 150' lot, this home offers plenty of outdoor space for gardening, entertaining, or future development. With 880 sq ft of living space, the home features a functional layout that includes a bright living room, a kitchen with ample space, and three comfortable bedrooms — perfect for a young family, downsizers, or first-time buyers. The home is situated on a mature lot with established trees and plenty of room for kids or pets to play. Additional highlights include a single detached garage, back alley access, and room to park extra vehicles, an RV, or a trailer. Located just 30 minutes west of Saskatoon, Kinley offers the peace of small-town living with convenient access to city amenities. Don’t miss this affordable opportunity to own a charming home on a large lot! (id:43042)
371 Thode Avenue
Saskatoon, Saskatchewan
Spectacular, award-winning custom-built home that combines modern luxury with thoughtful design, nestled in a convenient location and backing a beautifully landscaped, private yard. This one-of-a-kind two-story home features a dramatic 20-foot ceiling in the living room, stunning custom finishes, and an open-concept layout that is ideal for both everyday living and entertaining. Step into the expansive great room, flooded with natural light from huge windows and anchored by a striking two-sided modern gas fireplace. The show-stopping chef-inspired kitchen is sure to impress, complete with a gas range, high-end appliances, quartz countertops, contemporary cabinetry, a large island, ceramic tile backsplash, soft-close hinges, under-cabinet lighting, and a sleek stainless chimney-style hood fan. A spacious dining area and access to the maintenance-free deck provide beautiful views of the park-like backyard, complete with a fire pit, gazebo, concrete patio, and sport court (45x22 with concrete base) — an entertainer’s dream! The main floor also features a 2-piece guest bath, a generous mudroom, and a laundry area with direct entry to the insulated and drywalled garage. Upstairs, the primary suite is a retreat with a large walk-in closet and a spa-style 4-piece bath featuring a walk-in shower and jetted soaker tub with full tile surround. Two additional bedrooms, a full bath, a cozy bonus family room, and a convenient computer nook round out the upper level. French doors open to a balcony, perfect for morning coffee or quiet evenings. Additional touches include contemporary doors and hardware, a built-in sound system, A/C, central vac, a laundry chute, and so much more. Move-in ready and truly one of a kind — this home must be seen to be appreciated.... As per the Seller’s direction, all offers will be presented on 2025-06-20 at 6:00 PM (id:43042)
#104 2160 Cornwall Street
Regina, Saskatchewan
Excellent location in the downtown area with heated underground parking. 1087 sq. ft. open concept 2 bedroom, 2 bathroom condo just a short walk to all downtown amenities. Modern renovated kitchen with quartz island countertops, upgraded modern light fixture, lots of counter space, pantry, fridge, stove, b/i dishwasher and hood fan included. Kitchen is open to spacious diningroom with large window and livingroom with patio doors to spacious balcony. There are 2 very spacious bedrooms, primary features 2 pc ensuite and walk-in-closet. There is in-suite laundry (washer/dryer included) and a very spacious 4 pc bathroom. Heated underground parking, storage unit and amenities room. Condo fees include heat, water, common area maintenance, garbage removal, building insurance and reserve fund. This building has had an upgraded boiler and elevator. No pets allowed. Visitor parking at back of building. Pictures of the property are when it was vacant. (id:43042)
111 B-Say-Tah Road
B-Say-Tah, Saskatchewan
Life Is Better at the Lake! This charming lakeside getaway is where memories are made, dreams are realized, and family time comes first. Located in the heart of B-Say-Tah, just a short walk to the main beach, this 2-bedroom cottage offers 60 feet of pristine waterfront and unbeatable views of Echo Valley. Enjoy comfort with a wood-burning fireplace and a functional private well. Set on a well-treed, private lot, this cozy retreat offers both seclusion and convenience, featuring two dedicated parking spaces and natural shelter from prevailing westerly winds. Inside, the open-concept layout showcases gleaming laminate flooring, abundant natural light, and panoramic lake views—bringing the outdoors in with style and warmth. For added versatility, the property includes a Bunkie, perfect for hosting extra guests, giving kids their own space, or creating a quiet retreat or home office. Whether you’re sipping coffee on the deck, hosting lakeside gatherings, or simply soaking up the peace and quiet, this is the perfect place to create lifelong memories. Don’t miss your opportunity to own a piece of paradise in one of Saskatchewan’s most sought-after lake communities! This a fantastic entry level cabin. (id:43042)
1317 G Avenue N
Saskatoon, Saskatchewan
Welcome to 1317 Avenue G N - A cute little bungalow in the quiet Mayfair location. This is excellent revenue or perfect for a first time home buyer. Currently tenant occupied. There are 3 bedrooms and 1 full sized bath. Garage separated with living space and parking area . Brand new heater waiting for the new buyer to put it on to heat the garage. Over all it is a well kept rental property. Don't wait to see, call today! (id:43042)
1305 G Avenue N
Saskatoon, Saskatchewan
Welcome to this charming bungalow located in the heart of Mayfair! This 2-bedroom, 1-bathroom home offers a spacious and functional layout, featuring a large kitchen with an adjoining oversized dining area — perfect for entertaining or family meals. Bright windows throughout the home provide a warm and welcoming atmosphere with plenty of natural light. Situated on a 37.5-foot wide lot, there’s ample space for outdoor enjoyment and future development, including potential for a dream garage. The location can’t be beat — conveniently close to bus routes, schools, downtown Saskatoon, Sask Polytechnic, shopping, and all essential amenities. Whether you’re a first-time buyer, student, or investor, this home offers great value and potential in a well-established neighbourhood. Don’t miss this opportunity to own in one of Saskatoon’s most accessible and character-rich communities. (id:43042)
1430 C Avenue N
Saskatoon, Saskatchewan
Don't miss this unique 1325 square foot home in Mayfair. Built with usability in mind, this split level is set up for you to add a legal 2 bedroom basement suite. The home features lots natural lights, stainless steel appliances, 4 bedrooms and 3 bathrooms above grade. Included is a 22x23 garage pad with electricity already plumbed to it. Call today for more info or to book your viewing (id:43042)
106a 351 Saguenay Drive
Saskatoon, Saskatchewan
Wow! This modern renovated 1bed + den suite is within a 5min walk of the river valley paths and waterfront, and is priced under $175,000! You are sure to enjoy this wonderful River Heights setting in the popular Genesee View building, at the center of the area’s collection of neighbourhood parks, schools (Ecole River Heights, St Anne School, and Lawson Heights School), and with convenient cycling and public transit access to the U of S, Lawson Heights shopping and Leisure Centre, RUH, and downtown too. Inside, this 1bed + den unit enjoys an excellent open floor plan, huge window designs, and an adorable study to serve as one’s studio, home office, or added storage area. Beautiful home upgrades include newer flooring (2023 & 2025), and remodelled kitchen and bath. The suite is also equipped with stainless-steel appliances, window coverings, newer air conditioner, t.v. mounting, and in-suite laundry amenities (newer washer & dryer). One electrified parking stall is included! Residents of Genesee View enjoy access to the community’s indoor pool and spa, recreation area, and private grounds that connect to neighbourhood trails. You are invited to contact your local REALTOR® to schedule your personal tour today. (id:43042)
1000 9th Avenue Ne
Swift Current, Saskatchewan
Looking for a home that nails style, substance, and location? Welcome to your next move—this is a 3+1 bedroom + den, 2-bath knockout bungalow sitting pretty on a 60x125 lot right in the heart of Swift Current’s K–12 school zone. Literally across the street from SCCHS, O.M. Irwin, and the Aquatic Centre, 1000 – 9th Avenue NE brings the dream of convenience to life. You’ve got 1,082 sq. ft. of main floor living space plus a fully finished basement, an insulated and heated 24x24 garage, a powered and insulated shed (aka playhouse), and a fully fenced back yard with a covered deck perfect for hosting the family or the gang. Never run out of flame half way through a steak with the natural gas BBQ hookup. Besides the garage, there is a ton of off-street parking for an RV, boat, or extra vehicles. Boom. Now let’s talk interiors—because this one’s got style. Think vaulted shiplap ceilings, rich birch hardwood, and big, beautiful PVC windows pouring in natural light. The kitchen is custom-built with cherrywood cabinetry, soft-close everything, quartz countertops, and a center island with built-in power and seating. Under-cabinet lighting, a built-in wine rack, and sleek stainless appliances make this a kitchen you can’t wait to show off. Both bathrooms boast heated tile floors. The main bathroom shines with double sinks, tiled combo shower, and—yes—a laundry chute, because every detail matters. The lower level isn’t an afterthought—it’s a vibe. Recessed lighting, suspended ceiling, a spacious rec room, adjacent family area, a stylish 3-piece bath, plus a basement bedroom with proper egress. Mechanically, it’s solid: the high-efficient furnace, central air, central vac, 2019 water heater, water softener, underground sprinklers front and back, shingles on both house and garage done in 2020, and vinyl siding added in 2024. This is a smart buy, a stylish home, and a strategic move. Call now—before it turns into someone else's next big win. (id:43042)
14 Dunsmore Drive
Regina, Saskatchewan
This nicely upgraded 4 bedroom 3 bathroom home is ready for it's new owners and is located on a quiet tree lined street with an amazing walkability score including K-12 schools, multiple parks and the North West Retail corridor within walking distance and easy access to any areas of the city. From the minute you walk up to this home, you realize there is pride of ownership and detail that do not exist in most properties. The open dining room/Livingroom with easy access to the kitchen is ideal for family or entertaining with lots of natural light flowing into the home. The crisp white kitchen has a natural gas stove and French doors open onto a solid composite deck looking onto the manicured yard. The 3 main bedrooms are all generous in size with the primary suite including it own upgraded 2 piece bathroom. The main bathroom was completely rebuilt with a soaker tub shower combination, custom vanity and more. The lower level offers an oversized family room with multiple uses, the 4th bedroom(window does not meet egress), the upgraded 3rd bathroom, large work shop area and an oversized laundry/utility area finish this level off. Step out to your private Oasis with composite deck, maintenance free fencing, a generous shed, manicured landscaping and alley access if you need to park toys. This home received a major exterior upgrade that included stripping the siding off and installing rigid insulation(Great Rvalue), PVC windows, doors, acrylic stucco, shingles, eavestrough and more! The interior has also seen many upgrades including HE furnace, water heater, bathrooms just to name a few. Contact your Realtor quick to schedule a personal viewing of this home! (id:43042)
356 Barrett Street
Saskatoon, Saskatchewan
This striking two-storey home offers incredible street appeal with its modern vinyl siding and aluminum trim—designed for long-lasting durability and low maintenance. Situated on a large, irregular-shaped lot, this property features a beautifully landscaped backyard, complete with a deck and vinyl fencing—perfect for outdoor gatherings, play, or relaxing evenings at home. Inside, you’ll find a bright and spacious open-concept floor plan ideal for modern family living. The main floor includes a generous great room, a stylish dining area, and a stunning kitchen that truly stands out. The kitchen boasts abundant cabinetry with crown moulding, quartz countertops, a large central island with breakfast bar, and plenty of room to cook, dine, and entertain. Upstairs, you’ll find three well-sized bedrooms, including a spacious primary suite with a private 4-piece ensuite bathroom. You’ll also love the convenience of second-floor laundry. The home includes a separate entry for future basement suite potential—great for extended family or future rental income. Additional features include an on-demand water heater, an extra fridge in the basement, and a radon mitigation system for added peace of mind and improved indoor air quality. This property is truly move-in ready—just bring your furniture and enjoy everything this well-appointed home and location have to offer. Don’t miss your opportunity to own this exceptional home in a growing, vibrant neighbourhood.... As per the Seller’s direction, all offers will be presented on 2025-06-23 at 6:00 PM (id:43042)
120 Garwell Drive
Dufferin Rm No. 190, Saskatchewan
Welcome to 120 Garwell Drive, located only 45 minutes from Regina at Buffalo Pound. This AMAZING WATERFRONT PROPERTY features a total of 3 bedrooms and a 4-piece bathroom. The open-concept kitchen, dining, and living room offer lots of space for entertaining but you're definitely going to want to spend the majority of your time in the beautiful yard with a large deck, covered patio, firepit area, and stunning lake view! With the super-sandy beach and lay of the land, this is one of the nicest waterfront properties you'll find on Buffalo Pound Lake and would make for the perfect spot to build your dream home. Electrical has been updated to 100 AMP in May 2025. Hot tub does not work. Call today to book your private viewing! (id:43042)
10 Gurney Crescent
Prince Albert, Saskatchewan
Executive 5 bedroom and 4 bathroom turn-key bungalow located in the prestigious Adanac Pointe subdivision. Impeccably finished and move-in ready, this 1,634 sqft executive home is set on a beautifully landscaped corner lot that backs directly onto a park. Step inside to an inviting open concept main floor adorned with custom crown moulding and classic wainscoting. At the heart of the home is a chef inspired kitchen featuring granite countertops, stainless steel appliances, a white subway tile backsplash and a large island with bar seating. The adjacent dining area is bright and spacious, while the expansive living room with a cozy gas fireplace offers a welcoming retreat for family and friends. The main level also includes a convenient laundry room, a stylish 2 piece guest bathroom and three generously sized bedrooms. One bedroom includes its own 4 piece ensuite, while the luxurious primary suite has a walk-in closet and a spa-like 5 piece ensuite featuring a tiled walk-in shower, dual sinks, heated floors and a relaxing jet tub. The fully developed basement expands your living space with a large family room designed for entertaining featuring a full media system with a projector screen and sound system, an electric fireplace set in a striking stone feature wall and a wet bar with ample cabinetry. Two spacious bedrooms and a well appointed 4 piece bathroom complete the lower level. Enjoy a fully fenced and professionally landscaped yard with mature trees and shrubs, raised garden beds and a two-tiered deck with a gazebo covered hot tub. Additional highlights include central air conditioning, underground sprinklers, central vacuum, built in sound system, a large exposed aggregate driveway, a double attached heated garage and unbeatable proximity to Cornerstone amenities, schools, and walking trails. This exceptional home offers luxurious living in one of the city’s most desirable neighbourhoods. Call today to book your private showing! (id:43042)
420 Beryl Street
Broadview, Saskatchewan
Are you ready to own a home? Tired of renting? Interested in a revenue property? Broadview is an amazing small town in Saskatchewan. 420 Beryl is a perfect choice no matter your needs, with a great floor plan with 1040 sq ft to include 3 bedrooms and a 5 piece bath , bright south facing large living room. Kitchen /dining has many counters and cabinets including many pantries and closets. There was an added back porch (10' x 12') that goes to the back yard and garage . Main floor has been painted recently which gives this home a modern vibe. Laundry is found at the bottom of the stairs in the partially finished basement , there is a 3 piece bath (needs renovating) a small rec area, a workshop and a room that could be a 4th bedroom with some updates. The basement will need some further development. Single detached garage is 16' x 26' is a bonus. Enjoy the well treed yard with lots of room to raise your kids or family pet. Check out this property! (id:43042)
387 Sharma Crescent
Saskatoon, Saskatchewan
Welcome to modern living with the Dreamwood house plan by Richmond Enterprises. This meticulously designed home spans 2014 sqft, intelligently divided into 923 sqft on the main floor and 1091 sqft on the second floor. The plan offers a potential 2 bedroom Legal basement suite for potential rental income. This family homes offers a very functional open concept layout on main floor, with luxury vinyl planks flooring throughout. Kitchen has quartz countertop, tile backsplash, eat up island, pantry, plenty of cabinets as well as a den that can be used as an office. The 2nd level has a large bonus room perfect for cozy family nights in, a 4-piece bathroom, the laundry room & 3 good sized bedrooms with the primary bedroom being very spacious & having a walk-in closet & beautiful 5-piece ensuite bathroom that features a shower spa column. Basement has separate entry to future 2 bedroom legal basement suite. Roughly $70,000 additional to finish with a legal 2 bedroom basement suite. GST & PST included in sales price with rebates back to builder. (id:43042)
3011 Truesdale Drive E
Regina, Saskatchewan
Welcome to 3011 Truesdale Drive East - a well-maintained 1583 sq ft, 4-level split home built in 1986, located in the highly desirable neighborhood of Gardiner Heights! Located in Regina’s east end, & situated on a generous 5436 sq ft lot, this property offers the perfect blend of space, functionality, and location! Built in 1986, this home features 4 bedrooms & 3 bathrooms, designed with family living in mind. The main floor offers a roomy entry that flows seamlessly into the front (north facing) living room, and connects the kitchen, & dining areas, ideal for both everyday life & entertaining - with access to a large deck & large fenced yard. The kitchen is bright & has plenty of solid cabinetry, some newer appliances, & a pantry! The second level includes three well-sized bedrooms with newer carpeting, a full bathroom, incl a 3 pc ensuite off the primary bedroom. The lower level from the entry showcases a 3 pc bath, & opens to a very large rec room with built-in cabinets & so much space! The large front facing windows provide great natural light! Heading down a few more steps is the spacious laundry area, a storage area, a 4th bedroom (window will not meet current egress standards), utility & storage areas. Step outside to enjoy the fully fenced, south-facing backyard, offering excellent privacy, a large deck, two sheds & still offering plenty of room for a garden or play structure! The 24' x 21' dbl garage is insulated & features an electric heater for year-round comfort. Location is FABULOUS - just a few steps to the local Dairy Queen, Sandra Schmirler Leisure Centre, waterpark, walking paths, library, coffee shops, boutiques, gym, & more! Close to schools, bus paths & a quick possession is available. Notable upgrades: shingles, many newer PVC windows, exterior doors, & furnace/AC. This move-in ready home is the complete package—offering updates, ample living spa... As per the Seller’s direction, all offers will be presented on 2025-06-21 at 6:00 PM (id:43042)
16 4505 Rae Street
Regina, Saskatchewan
Welcome to Unit #16-4505 Rae Street, located in the well-maintained Southland Gardens condominium complex in Regina's desirable south end. This updated 926 sq. ft. second-floor unit offers two bedrooms and two bathrooms and is move-in ready following recent renovations. The condo features newer laminate flooring throughout, and a modernized kitchen complete with a tiled backsplash, updated faucet, and new cabinet hardware. The spacious primary bedroom includes a convenient two-piece ensuite, while the second bedroom is also generously sized. The main four-piece bathroom has been tastefully updated with a new vanity, backsplash, and a tub/shower combination. Enjoy your morning coffee or unwind in the evening on the private balcony off the living room. Ideally situated within walking distance to major south end amenities including shopping centers, grocery stores, restaurants, and public transit, this location offers both convenience and lifestyle. Additional features include two electrified parking stalls, on-site laundry facilities, and affordable condo fees covering water, sewer, garbage and snow removal, and heating. Immediate possession is available. (id:43042)
201 Arundel Avenue S
Bredenbury, Saskatchewan
Welcome Home to Bredenbury, SK – Where Charm Meets Comfort! This beautiful 1.5-storey home in Bredenbury, Saskatchewan is the perfect blend of small-town serenity and thoughtful living. Nestled on a generous lot with mature trees, a private backyard, and a detached garage/workshop, this property offers plenty of room to breathe, grow, and enjoy. Inside, you’ll find a spacious eat-in kitchen featuring rich espresso cabinetry and stainless steel appliances—all flowing seamlessly into the bright, open-concept living and dining space. The main floor hosts a comfortable primary bedroom and a functional 4-piece bathroom with wood accents that complement the home’s warm, rustic charm. While upstairs, a charming loft area offers flexible space perfect for a kids’ zone, reading nook, or home office, complete with cozy built-ins and creative storage. Warm tones, modern updates, and character touches bring a sense of home to every room. Whether you’re starting out, downsizing, or just craving affordable living in a friendly rural community, this Bredenbury gem has the space, updates, and charm you’ve been looking for. Located just minutes from Yorkton and Esterhazy, Bredenbury offers the best of both worlds—quiet streets, a strong sense of community, and easy access to nearby amenities, schools, and employment hubs (including Mosaic and Nutrien). (id:43042)
4206 Sage Crescent E
Regina, Saskatchewan
Exceptional custom built family home in the Creeks. Completely developed 2224 square foot, two story, 4 bedroom, 4 bath with beautiful tasteful decor and multiple features including main floor great room (open to the 2nd level) custom kitchen with large quartz island/high end stainless steel appliances/double wall ovens and tile backsplash, walk through pantry, 2-pce powder room and dining area with access to a large 3 season enclosed sun room. The 2nd level has a good size bonus room, large primary suite with custom closet and attached laundry, 5-pce ensuite bath with double sinks/glass shower and stand alone tub, 2 good size bedrooms and a 4-pce bathroom. The developed basement features a rec room with bar/cabinet area, bedroom and 3-pce bath with steam shower. This home includes a professionally developed and landscaped yard with patio areas/fencing and greenery. Additional features include 26x25.8 attached/insulated/heated garage, new furnace 2024, central a/c, all appliances included, gas fireplace, gemstone exterior lighting, underground sprinklers and much more. (id:43042)



