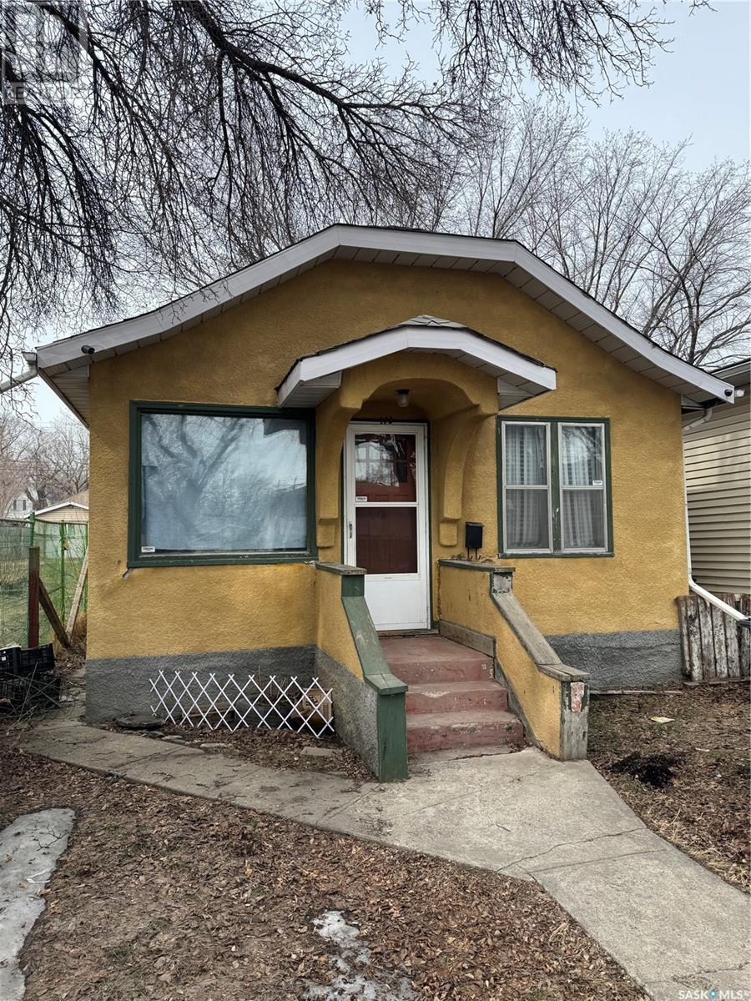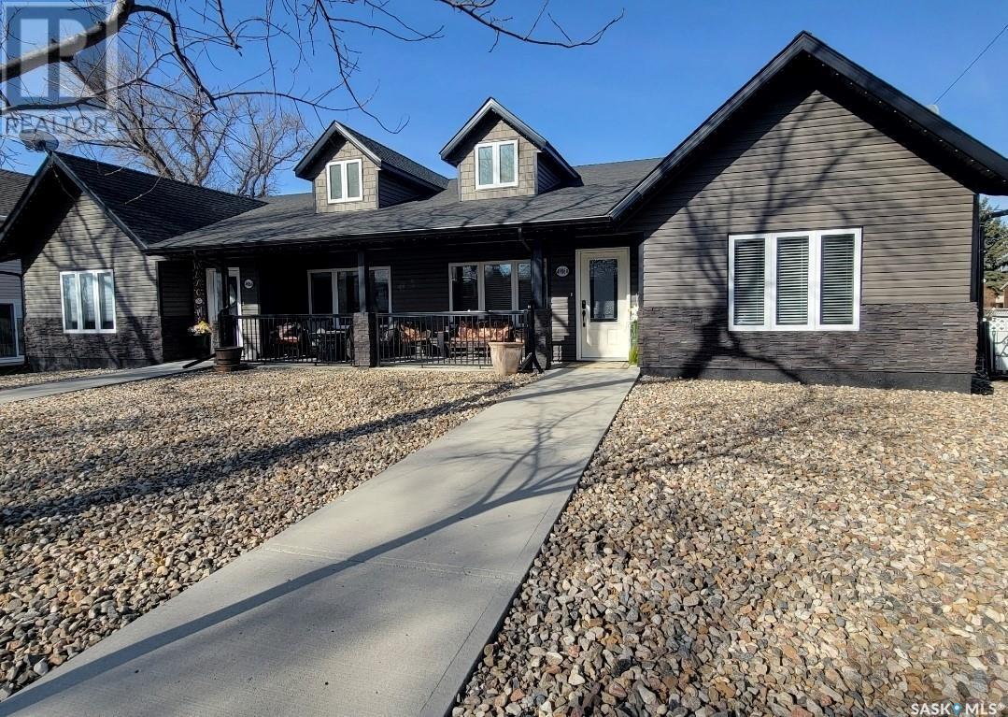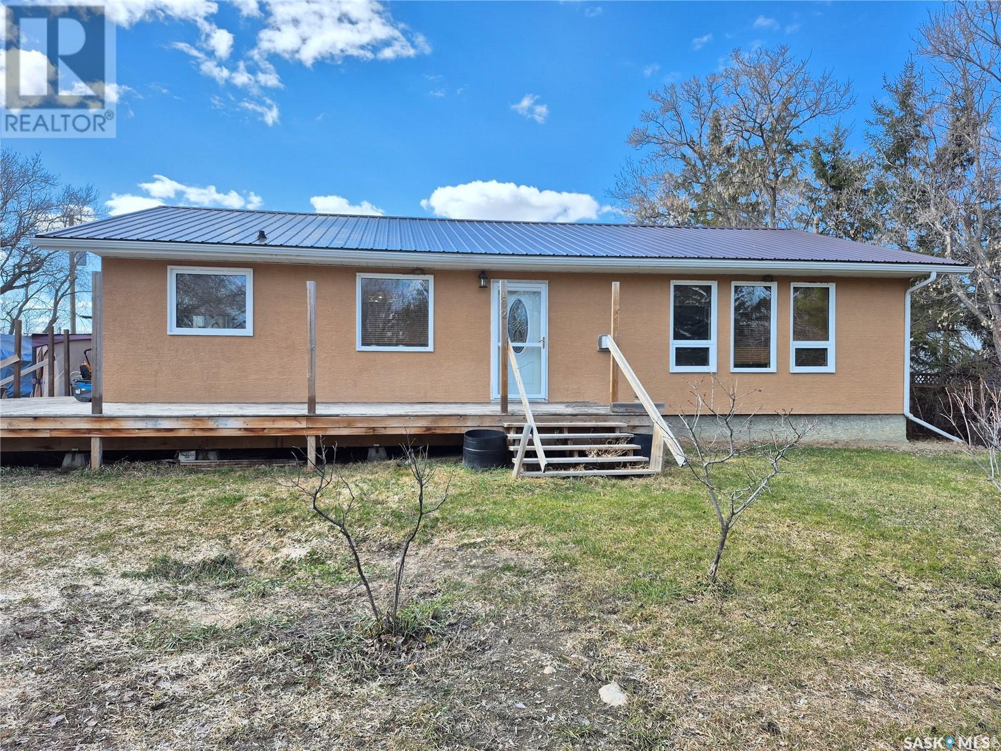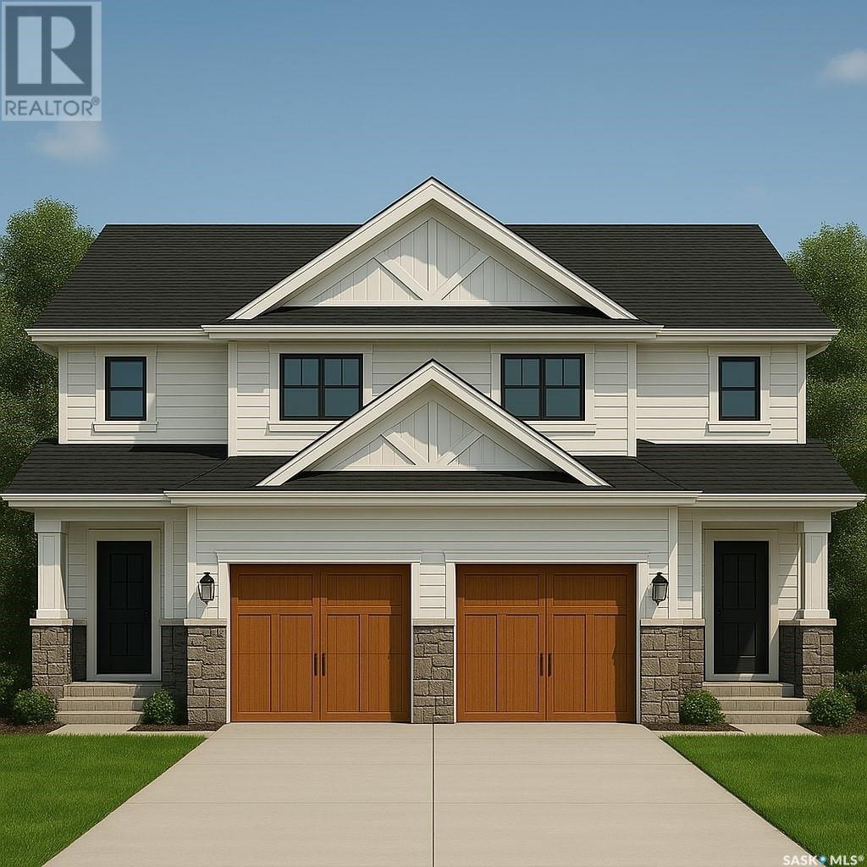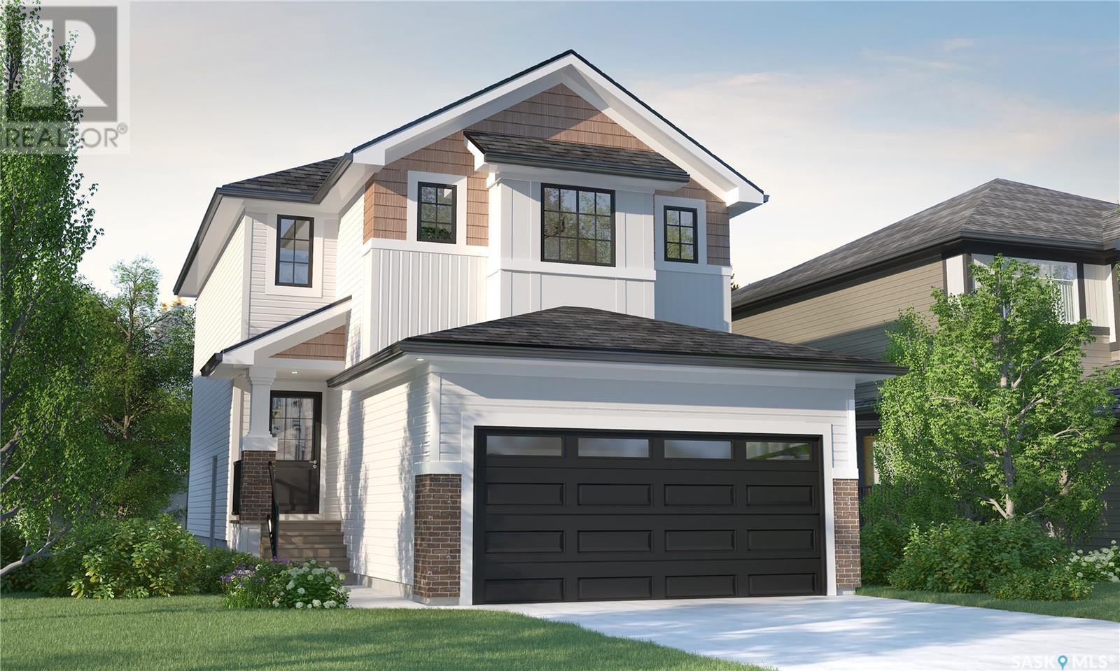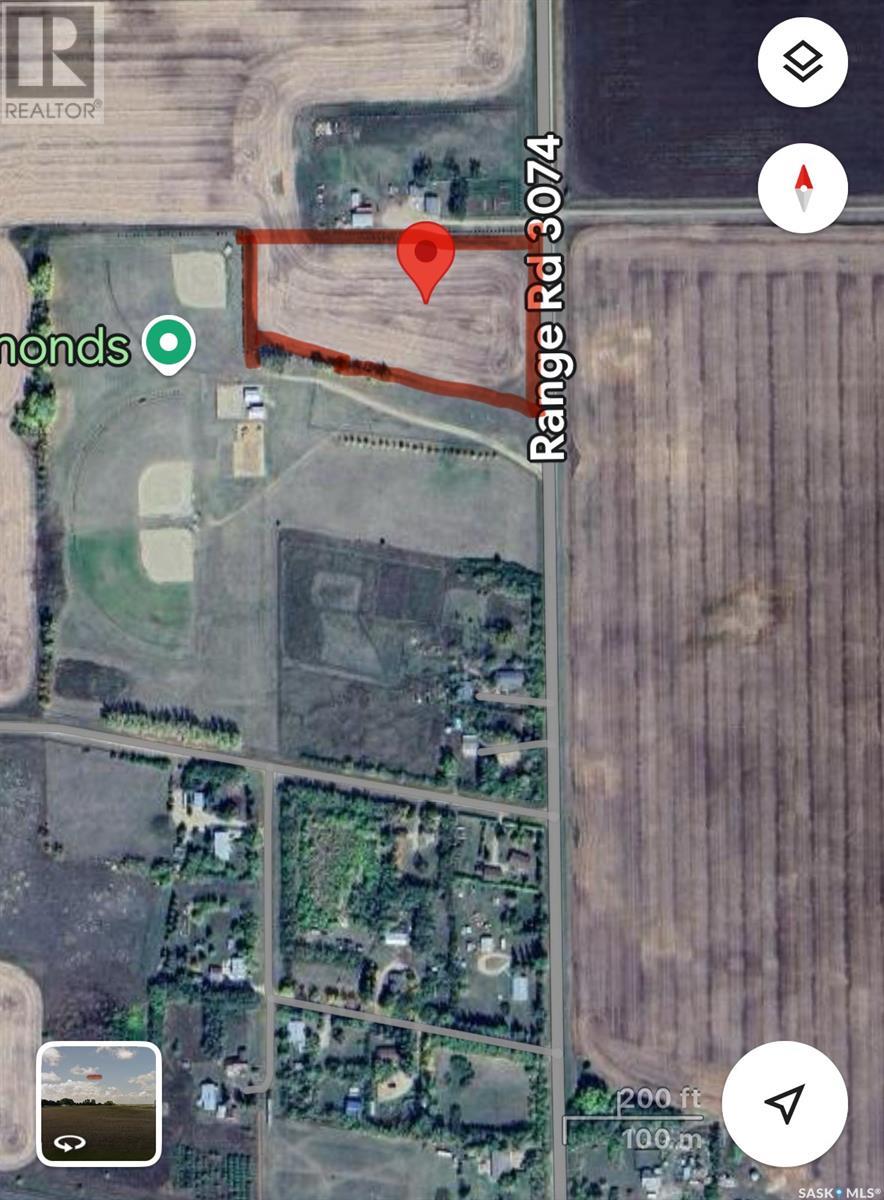113 M Avenue S
Saskatoon, Saskatchewan
Investor Alert! This 588 sq. ft., 2-bedroom, 1-bathroom home is packed with potential! Whether you're looking for a fixer-upper to live in or a smart rental property to add to your portfolio, this is a great opportunity. The home features a full unfinished basement—perfect for storage or future development. The back porch, not included in the square footage, is currently uninsulated but has ducting in place and can easily be converted into a cozy, heated space. Don’t miss your chance to turn this solid little property into something special. Call today to book your showing! (id:43042)
B 4906 Telegraph Street
Macklin, Saskatchewan
If you're ready for one level living, this is the one for you! STEP UP TO ELEGANCE AND LUXURY LIVING in this spacious 1561 sq ft., 2015 built duplex. Enjoy your sun-drenched, covered front deck entry leading thru to a spacious foyer. Upon entry you are greeted by your stunning gourmet chef Kitchen, which features all whirlpool appliances, walk-in pantry, soft closed two toned cabinetry, an eat in island, quartz countertops, hide away outlets which are neatly situated on the underside of cabinetry leaving clean sight lines throughout your tiled backsplash, plenty of accent and under the cabinet lighting throughout, Your open floor plan also features the formal dining room with electric fireplace adjacent to the kitchen and living room to the opposite corner. Master bedroom holds a large walk-in closet and your 4-piece ensuite. To the back of your home, you will find an additional bedroom, full bath and laundry area leading to your double attached heated and liner paneled garage as well as leading to your back covered and screened in deck and lower patio area. Updates to include: Gem stone seasonal lighting fall 2024 and LED garage lighting summer 2024, shingles 2021, engineered hardwood flooring installed in 2020 and all siding redone in 2019. Added features and mentions garburator, central air conditioning, air exchanger, natural gas BBQ hook up, maintenance-free yard, and deck. This property is currently Priced below Latest Taxable Assessment! (id:43042)
108 Keller Crescent
Saskatoon, Saskatchewan
Welcome to this beautifully updated 4-level split in the heart of Lakeridge, situated on a quiet crescent close to schools, parks, and all amenities. The main floor features a bright and inviting living room with vaulted ceilings and hardwood flooring, seamlessly flowing into the dining area. The recently renovated kitchen is a showstopper with custom cabinetry, quartz countertops, a stunning limestone and marble backsplash, and brand-new, high-end stainless steel appliances, including an induction cooktop and convection oven with air fryer function. You'll love the large island with seating, a stylish coffee bar, and thoughtful touches like in-cabinet and under-cabinet lighting, a pull-out Lazy-Susan, utensil and spice drawers, and a pantry with pull-out shelves and built-in toaster plug. Upstairs offers three bedrooms, including a spacious primary suite with walk-in closet and 3pc ensuite. The main 4pc bathroom was newly renovated in 2025. On the third level, enjoy a cozy family room with gas fireplace, a fourth bedroom, and a 3pc bathroom with laundry. The lower level provides ample storage and utility space. Step outside to your private backyard retreat featuring a two-tiered deck, a 2024 composite upper deck with pergola, flower boxes and patio lights, and mature trees for added privacy. The attached garage boasts new doors (2025), and the east fence was replaced in 2024 with a double gate allowing 9 ft. access. Additional updates include fresh paint in the main living areas, new A/C (2024), EV plug, updated lighting throughout, new patio screen door, and more. Don’t miss this incredible opportunity! Contact your favorite Realtor® today for a private showing. (id:43042)
102 Campkin Street
Francis, Saskatchewan
Welcome to this family home at 102 Campkin St in Francis! This home sits on a large lot, has a newly refinished basement, bright living areas and nicely sized bedrooms. The main floor features 3 bedrooms with the primary bedroom boating an ensuite and lots of closet space, large living room with natural gas fireplace, bathroom with high tech enclosed shower, dedicated dining room, kitchen with plenty of cabinet and counter space, and loads of closets and storage space. The basement was recently refinished and hosts a huge rec room that would be an excellent second living room, play room or place for the teenagers to hang out, an additional bedroom, bathroom with walk in shower, large utility room that allows for a ton of storage in addition to laundry, and a room with a water pressure system hooked to town water. As an added bonus, all interior walls are also insulated for soundproofing. Fridge, stove, washer, dryer dishwasher and microwave included. Furnace installed in 2021. Francis is a quick drive to Weyburn or Regina! Contact for your tour today! (id:43042)
401 15th Street Nw
Prince Albert, Saskatchewan
Experience the perfect blend of city convenience and country charm with this spacious 1668 sq ft 4-bedroom bungalow featuring 3 bathrooms, triple attached garage, and an additional double detached shop. This home has been completely renovated from top to bottom! The dream kitchen boasts stainless steel appliances, quartz countertops and a central island. The open floor plan features a generous dining area with ample natural light, sunken living room, and a large screened attached sunroom facing west. The expansive primary bedroom includes a walk-in closet and walk-in double shower. The main floor also offers two additional bedrooms, 4-piece bathroom and main floor laundry. The basement has a massive family room with a gas fireplace, fourth bedroom, an office, and storage room. Situated on a fenced 1 acre lot, that includes a 29 x 25 shop, large tarp shed, playhouse/additional storage, waterfall pond, organic garden, paved circular driveway, and exceptional privacy. Enjoy ATV rides, sledding, or peaceful walks in the forest across the street. Located just minutes away from anywhere in the city of Prince Albert. Contact for a private viewing! (id:43042)
104 521 Albert Street
Estevan, Saskatchewan
Ground floor open concept living room, dining room and kitchen south facing condo located in Hillside. This unit is 810 sq.ft and has 2 bedrooms and 1 bathroom. En suite laundry room with storage included. Outside has a concrete patio and storage room. This property would be cheaper than renting or make a great revenue property. Call today to view. (id:43042)
Hodgetts Rec Land
Hazel Dell Rm No. 335, Saskatchewan
Location Location Location!!! Three quarter sections of prime hunting land adjacent to Porcupine Provincial Forest allow you to enjoy nature on your own terms. Are you an avid elk hunter? Perhaps moose, bear, or Trophy White Tail Deer are more up your alley. This property has it all. Numerous trails and tree stands through out the property for your convenience. Route 666 snowmobile trail next door for the snowmobiling enthusiasts. Well maintained perimeter fence creates revenue from pasture rental. Seller claims the pasture can easily handle 30 - 35 cow calf pairs for the grazing season. Mature spruce and poplar allow you to create revenue as well. Are you looking for that special one of a kind recreational property to call your own. Look no further. Buyer to verify all information. Any GST payable shall be the resposibility of the buyer. (id:43042)
2232 St Andrews Avenue
Saskatoon, Saskatchewan
This beautiful home is in the perfect location. Ease of access to downtown, amenities of Stonebridge and walking distance to the beautiful river and the Meewasin Valley Trail. Built in 2008 this home has 1301sq ft. Open concept boasts extremely spacious kitchen and walk in pantry. Living room has hard wood floors and a 2pc bath. Primary suite is a great size with a 4pc ensuite. Remaining bedrooms are very spacious and an additional 4pc bath. Basement is open for development. Nice size back yard with deck, fenced and double detached garage. All appliances included. Great value. (id:43042)
264 Froese Crescent
Warman, Saskatchewan
Possible Mortgage Helper!! Brand new and affordable half duplex home in Warman with potential for a 2 bedroom legal basement suite. Step inside to a bright, open concept layout across 1443 SQFT featuring 9' ceilings, large windows and a single attached garage! The modern kitchen is equipped with floor to ceiling cabinetry, quartz countertops and a spacious island with additional seating, perfect for entertaining. A conveniently located powder room located at the front of the home. Durable luxury vinyl plank runs throughout the main level for style and functionality. Upstairs you'll find three generously sized bedrooms, including a primary suite with a large walk in closet and a luxurious 4 piece ensuite. Completing the second floor is a dedicated laundry room and a 4 piece bathroom. This home offers the option to develop the basement to suit your needs, whether you choose to keep the space for personal use, such as a family room, home gym, or guest space, or create a fully legal 2-bedroom suite to generate rental income. Get in while you still can choose finishes and colours! (id:43042)
262 Froese Crescent
Warman, Saskatchewan
Possible Mortgage Helper!! Brand new and affordable half duplex home in Warman with potential for a 2 bedroom legal basement suite. Step inside to a bright, open concept layout across 1443 SQFT featuring 9' ceilings, large windows and a single attached garage! The modern kitchen is equipped with floor to ceiling cabinetry, quartz countertops and a spacious island with additional seating, perfect for entertaining. A conveniently located powder room located at the front of the home. Durable luxury vinyl plank runs throughout the main level for style and functionality. Upstairs you'll find three generously sized bedrooms, including a primary suite with a large walk in closet and a luxurious 4 piece ensuite. Completing the second floor is a dedicated laundry room and a 4 piece bathroom. This home offers the option to develop the basement to suit your needs, whether you choose to keep the space for personal use, such as a family room, home gym, or guest space, or create a fully legal 2-bedroom suite to generate rental income. Get in while you still can choose finishes and colours! (id:43042)
North West Swift Current Acreage - Green Acres
Swift Current Rm No. 137, Saskatchewan
Dreaming of privacy, space, and the freedom to live your way—just minutes from the city? Welcome to Green Acres, a one-of-a-kind 113-acre property just minutes northwest of the city off 11th Ave NE. Backing onto rolling hills with greenspace out front, this peaceful retreat offers the perfect blend of country living & convenience. A long private lane leads you to a 2,250 sq. ft. modular home, built in 2011, featuring a partial ICF basement and crawl space. The home is finished in durable Hardie board siding & designed for comfort. Step onto the welcoming covered front verandah, and inside you’ll find an open-concept kitchen, living, and dining area. The kitchen features a large sit-up island, while the dining room opens onto a tiered back deck and patio with a gazebo—ideal for outdoor entertaining. The spacious living room hosts a fabulous view along with a propane fireplace. The main level offers four spacious bedrooms, including an impressive primary suite complete with a fireplace, massive walk-in closet, and luxurious 5-piece ensuite with double vanity, soaker tub, separate shower, and second fireplace. The main bath includes a double vanity and double shower, plus there’s a laundry/mudroom off the garage. A top-tier reverse osmosis system is also included. The lower level features a large rec room, 3-piece bath, fifth bedroom, storage, and utility space—great for guests or teens. Extras include a 41’ x 26’ double garage with attached greenhouse (roughed-in for in-floor heat), a 40’ x 60’ heated shop (2013) on pilings with grade beam, metal-lined interior, propane radiant heat, and 12’ power door (R60 ceiling, R20 walls), an 18’ x 30’ cold storage pole shed, and a new 40’ x 24’ barn with loft and 12’ lean-to. Also features a solar panel system with inverters and batteries—providing off-grid capability and backup power. With ample space and infrastructure, Green Acres is ideal for horses. This is more than a home—it’s a lifestyle. (id:43042)
710 Sarazen Drive
Warman, Saskatchewan
Beautifully Cared For and Full of Light! Built in 2016 by a well-respected local builder, this lovely home has been thoughtfully maintained and is ready for a new family to move in. Facing south, the property is bathed in natural light thanks to large windows and 9-foot ceilings that create an airy, welcoming feel throughout. The open-concept kitchen is both spacious and functional, featuring a large island perfect for gatherings, and seamless flow into the main living area. With three bedrooms and two full bathrooms on the main floor, there’s plenty of room for a growing family or guests. The basement is nearly fully developed —built with steel beam construction the layout is open and functional just add your choice of flooring and ceiling, and it’s ready to go! Other perks include a concrete driveway, air conditioning, completed front yard landscaping, and a great-sized deck off the back. The backyard includes crushed rock and offers space to customize as you wish. An excellent value for a newer home—don’t miss the chance to add your finishing touches and make it your own. Contact your favourite REALTOR® today to schedule a showing! (id:43042)
3048 Dumont Way
Regina, Saskatchewan
Welcome to the Dakota Single Family, where timeless coastal style meets modern convenience. Offering 1,412 sq. ft. of thoughtfully designed space, this home blends breezy design with practical features that make life easier. Please note: this home is currently under construction, and the images provided are a mere preview of its future elegance. Artist renderings are conceptual and may be modified without prior notice. We cannot guarantee that the facilities or features depicted in the show home or marketing materials will be ultimately built, or if constructed, that they will match exactly in terms of type, size, or specification. Dimensions are approximations and final dimensions are likely to change, and the windows and garage doors denoted in the renderings may be subject to modifications based on the specific elevation of the building. A welcoming double front-attached garage sets the tone, leading into an open-concept main floor where natural light fills the space. The kitchen, complete with quartz countertops and a corner walk-in pantry, flows effortlessly into the dining and living areas — ideal for everything from relaxed mornings to lively family gatherings. A 2-piece powder room rounds out the main floor. On the second level, you’ll find 3 well-sized bedrooms, including a primary suite with its own walk-in closet and private ensuite. A bonus room offers flexible space for a home office, playroom, or reading nook, while second-floor laundry adds everyday ease. This home comes fully equipped with a stainless steel appliance package, washer and dryer, and concrete driveway — all wrapped in coastal-inspired finishes to create a space that feels like home the moment you arrive. (id:43042)
3024 Dumont Way
Regina, Saskatchewan
If you love farmhouse character but need modern function, the Lawrence Single Family in Urban Farm offers the best of both worlds across 1,415 sq. ft.. Please note: This home is currently under construction, and the images provided are for illustrative purposes only. Artist renderings are conceptual and may be modified without prior notice. We cannot guarantee that the facilities or features depicted in the show home or marketing materials will be ultimately built, or if constructed, that they will match exactly in terms of type, size, or specification. Dimensions are approximations and final dimensions are likely to change. Windows, exterior details, and elevations shown may also be subject to change. Inside, the open-concept main floor makes life easy, with a kitchen featuring quartz countertops and a walk-through pantry for effortless storage. The living and dining areas flow right alongside, giving your family room to connect. Upstairs, you’ll find 3 bedrooms, including a primary suite with walk-in closet and ensuite, plus a bonus room and second-floor laundry — all designed to fit real life. (id:43042)
204 115 Dalgleish Link
Saskatoon, Saskatchewan
Experience comfortable and convenient living in this pristine 3 bedroom, 2 bathroom townhouse located in the vibrant Town Square Village. Step inside and be greeted by a home that truly shows like new. The well-appointed kitchen offers plenty of counter space for meal preparation and a lovely adjacent eating area for casual dining. The bright and airy family room is the perfect place to unwind, with large windows and direct access to your private deck and storage space – ideal for enjoying the outdoors. The main floor powder room adds to the practicality of daily living. Upstairs, you'll find three comfortable bedrooms, including two with the luxury of walk-in closets, along with a full bathroom and the convenience of upper-level laundry. Stay cool on warm Saskatchewan days with central air conditioning. With the added convenience of both a garage and a parking stall, and its close proximity to shopping and transit, this Town Square Village townhouse offers an exceptional lifestyle opportunity. (id:43042)
431 4th Street E
Warman, Saskatchewan
Welcome to 431 4th St E Warman, This beautifully maintained 2008 bi-level offers a bright, open-concept layout perfect for family living and entertaining. This property features a double attached garage, and double detached heated shop! As you step into your new home you will appreciate the large and bright foyer are. The main floor features 3 spacious bedrooms an ensuite bathroom that conveniently flows into a huge primary walk-in closet, and a second 3pc bathroom. Additionally you will find a wonderful kitchen that is functionally laid out featuring an island and stainless steel appliances. In the basement there is another bedroom, a 3pc bathroom, and best of all the amazing main room, featuring a gas fireplace, and in the corner is a dream double layered playroom for the children. This home combines comfort with functionality. Enjoy the convenience of an attached garage plus a heated detached garage/shop—ideal for projects, storage, or extra parking. The amazing yard is designed for family fun with a kid-friendly play area and plenty of room to enjoy the outdoors. This oasis was thoughtfully designed with a large deck, gas fire pit, underground sprinklers, hammock area, sheltered sandbox, artificial turf on part for mud-free entertainment, and even a back-yard drinking fountain! This property truly has it all! Make arrangement today to view this amazing home. (id:43042)
519 7th Street E
Prince Albert, Saskatchewan
519 7th Street E presents a charming bungalow featuring a sunlit living room, two bedrooms, a bathroom, and a functional kitchen. The unfinished basement presents potential for development as a two-bedroom rental suite. Recent improvements encompass a new furnace and hot water heater (March 2025), new vinyl flooring and fresh paint throughout the main floor, and a renovated bathroom with new toilet, vanity, and bath fixtures. Further upgrades include replacement windows, new front and back doors, two new telecommunication posts in the basement, complete plumbing replacement, and comprehensive basement mold remediation. (id:43042)
1237 Degelman Drive
Regina, Saskatchewan
Welcome to 1237 Degelman Drive – Your Ideal Family Home in Creekside! This beautifully maintained 1,228 sq ft bungalow sits on a desirable corner lot in Regina’s sought-after east end community of Creekside. Perfectly positioned across from a scenic walking path and just steps away from parks, schools, and amenities, this home offers the best of both convenience and comfort. Step inside to a bright and airy open-concept main floor, where natural light pours in through large windows and vaulted ceilings soar over 11 feet high. The spacious living room features stylish laminate flooring, while the kitchen impresses with Quartz countertops, ample cabinetry, and a generous dining area with garden doors that lead to the backyard—perfect for entertaining. The main floor includes two well-sized bedrooms, including a primary suite complete with a walk-in closet and a private 4-piece en suite. An additional full bathroom is located just down the hall. Downstairs, the fully developed basement offers even more space to enjoy. It features a massive recreation/living area, a third full bathroom with a custom-built shower, and a third bedroom (please note: window may not meet current egress standards). Curb appeal is a standout, thanks to the charming front veranda, low-maintenance vinyl siding, and a double attached garage, other updates include: zeroscaped yard, Shingles (2023), Kitchen lino (2023), basement bathroom update, Kitchen Quartz counter tops. Creekside is a vibrant, family-friendly neighborhood connected by the Pilot Butte Creek Pathway, which meanders through Parkridge Park and Creekside Park. Outdoor amenities include a basketball court, playground, and spray pad—perfect for active families. Don’t miss your chance to own this move-in ready home in one of Regina’s most welcoming communities. Contact your REALTOR® today to schedule a private showing! (id:43042)
610 6th Avenue W
Nipawin, Saskatchewan
Searching for an affordable family home with room to stretch out? This 1224 square foot bungalow is located in an established neighborhood on 6th avenue west and is ready for its new owners. There are two nicely sized bedrooms on the main floor, 4 piece bath, and a large family room overlooking the south facing backyard. The kitchen and dining area are big enough for everyone! Basement is partially finished and includes a rec room, 2 piece bath (needs finishing) and laundry/utility area. An addition was completed in 2004 and an exterior updates completed. Appliances included, 2 sheds (20x10 and 8x10) and the convenience of alley access with a fenced yard. Call your REALTOR today for a tour of this affordable turnkey package. Make it your own! Ready for immediate possession. (id:43042)
917 Osborne Street
Saskatoon, Saskatchewan
This beautifully crafted, fully developed 2-storey home offers 1,490 sq ft with a double insulated detached garage. As you step inside, you're greeted by a spacious foyer featuring a large coat closet, custom corner bench, and a well-placed 2pc powder room. The living room is bright and airy with large windows, a coffered ceiling, and a cozy sitting area perfect for relaxing or entertaining. Gorgeous handscraped hardwood floors carry you into the open-concept kitchen and dining area, which truly is the heart of the home. The kitchen is a dream for any cook or entertainer, complete with custom cabinetry, quartz countertops, a gas stove with tiled backsplash, a large center island, and a buffet-style counter ideal for serving guests with an adjoining dining space. Step out onto the spacious deck—perfect for hosting outdoor gatherings or enjoying a peaceful morning coffee. Upstairs, you’ll find two generously sized bedrooms, a 4pc main bathroom, convenient 2nd floor laundry, and a stunning primary suite. The primary bedroom features large windows that frame views of the surrounding elm trees and flood the space with natural light. The ensuite bath offers a spa-like experience with dual sinks and quartz vanities, clerestory windows, and a luxurious floor-to-ceiling tiled shower with seamless glass doors. The fully finished basement continues the home’s thoughtful design, featuring an extension of the beautiful wood banisters and ceiling details that elevate the homes space. A large family room offers plenty of space for relaxation or entertaining, while a 4th bedroom makes a great guest suite/teen retreat. The basement also includes a full 4pc bath and is roughed in for laundry. With a separate side entrance, there’s excellent potential to convert the lower level into a self-contained suite with minimal effort. Combining timeless style, functionality, and future potential, 917 Osborne Street is a rare find in one of Saskatoon’s most vibrant and growing communities. (id:43042)
325 3rd Avenue N
Harris, Saskatchewan
Just 40 min. from Saskatoon/20 min. to Rosetown to this spacious family home for sale by original owners. 1368 sq. ft. Ranch style bungalow, 3 bedrooms, ensuite and main floor laundry. Full finished basement with den, cold storage and wet bar. Over sized dbl. attached garage with 14' x 24' workshop and hobby rooms all heated. Decks front and rear with spacious yard, garden area and fruit trees. Owner is in the process of moving and the home will be in move in condition very shortly. Quality home in very quiet village featuring store, post office, bar and very active Lions Club! (id:43042)
343 Broad Street
Regina, Saskatchewan
Welcome to 343 Broad Street, a cozy and affordable bungalow nestled in Regina’s Northeast neighborhood. This home features 2 bedrooms and 1 bathroom, offering a comfortable living space ideal for first-time buyers or investors. Located in a Highland Park, it provides easy access to local amenities, schools, and public transportation. Don't miss this opportunity to own a delightful home in a convenient location. Property in as is condition. Sold as is where is. New flooring and sewer line with backflow valve replaced in the past. For more information or to schedule a viewing, please contact your local real estate agent. (id:43042)
Langham Land
Langham, Saskatchewan
A Rare Opportunity in the Heart of Langham! Looking to enjoy the best of both worlds? This 5-acre parcel on the north end of Park Avenue offers the charm of acreage living with the convenience of town amenities. Located just across the tracks, this property is perfectly positioned—bordered by soccer fields to the south, ball diamonds to the west, and only one neighbour to the north, creating a serene and private setting. Services already on-site include power, gas, telephone, and fibre optic—just one more reason this lot is development-ready! Whether you're planning your dream home or looking for an investment in Langham's growing community, this is an opportunity you won’t want to miss. Call today for more information—and don’t forget to dial before you dig! (id:43042)
1922 1942 1952 10809 St. Laurent Drive
North Battleford, Saskatchewan
INVESTMENT OPPORTUNITY! Four well-maintained apartment complexes with 88 suites are located adjacent to the North West College and the Comprehensive High School in the city of North Battleford, SK. The four apartments consist of 10 bachelor suites, 54 one-bedrooms, 18 two-bedrooms, and six three-bedroom suites. Each building is equipped with coin operated laundry. Assigned parking spaces for each suite, with 75 parking spaces electrified. All buildings have boiler/gas-heated A/C wall units, and all units have hard-wired smoke detectors. Each building has a fire alarm on every floor. Each building has CO detectors as per the code. More information is available. (id:43042)


