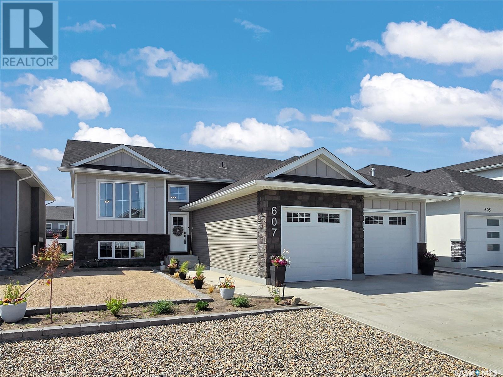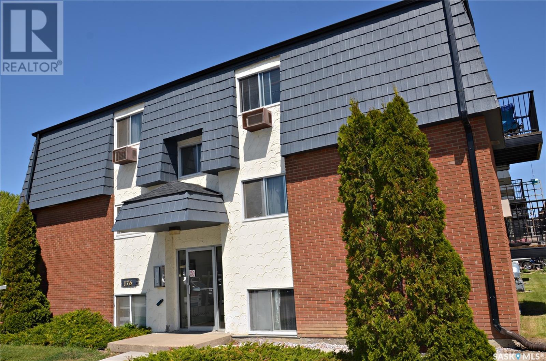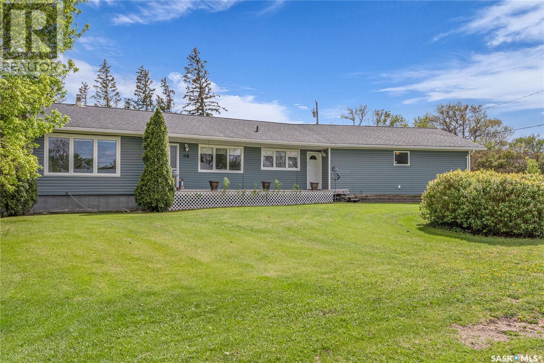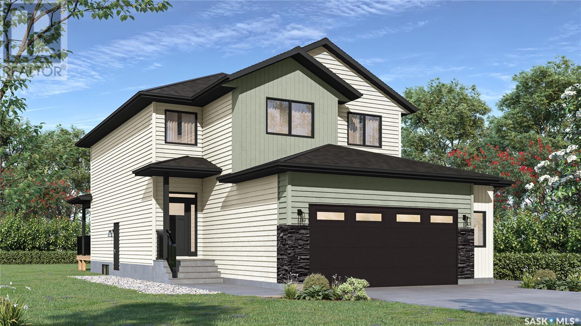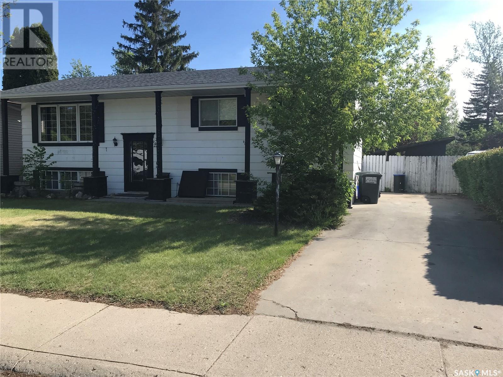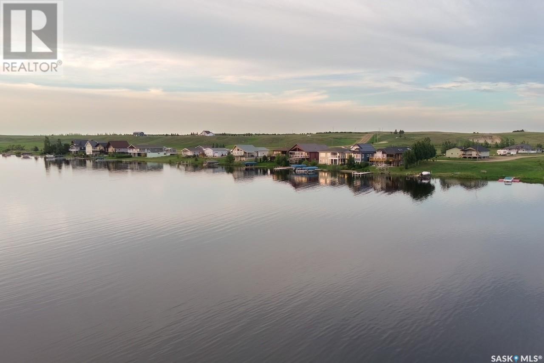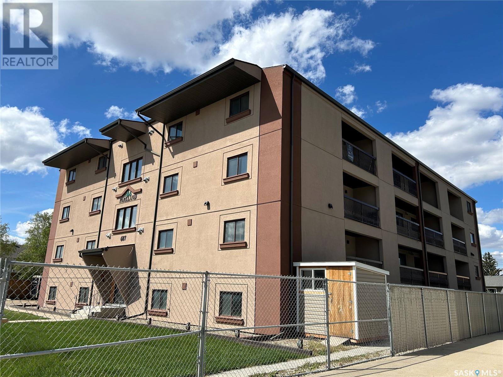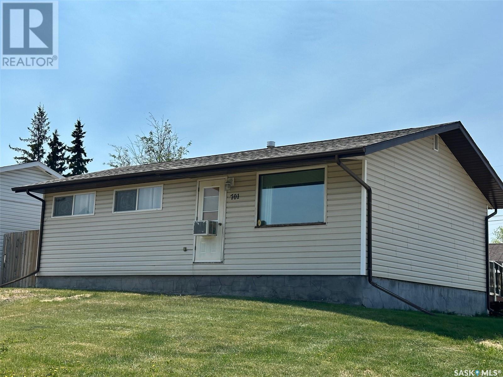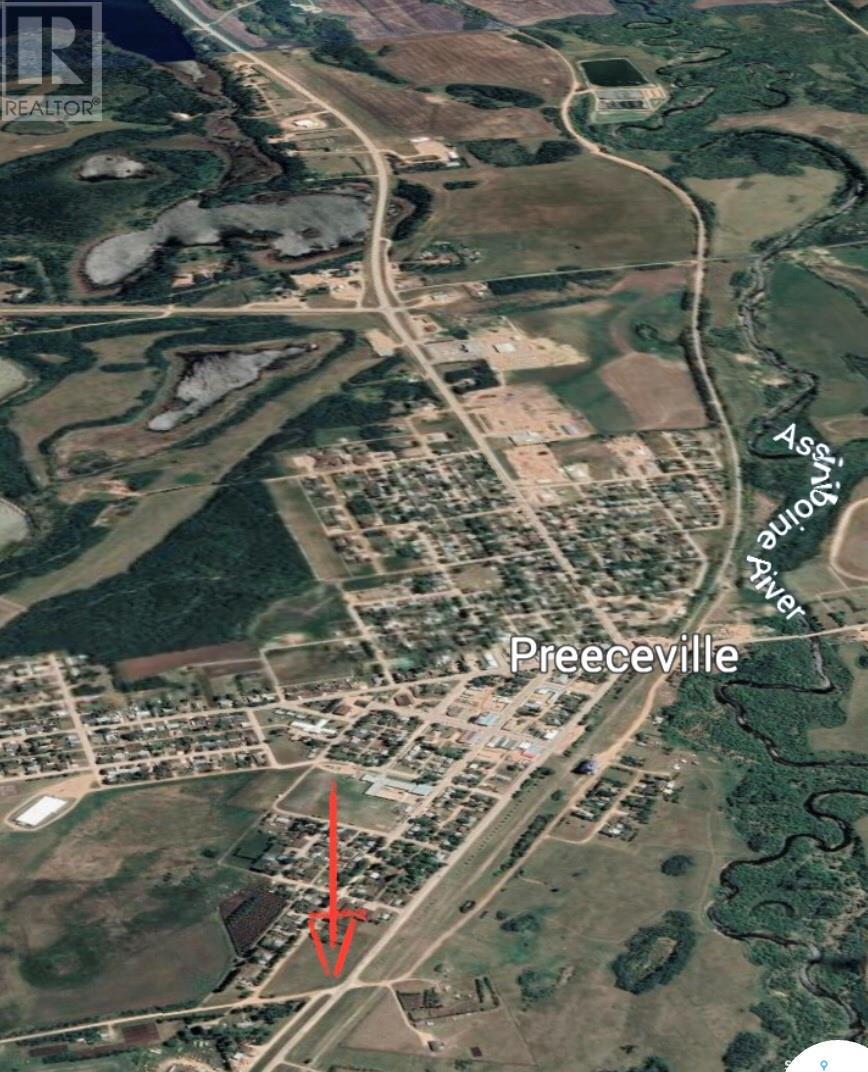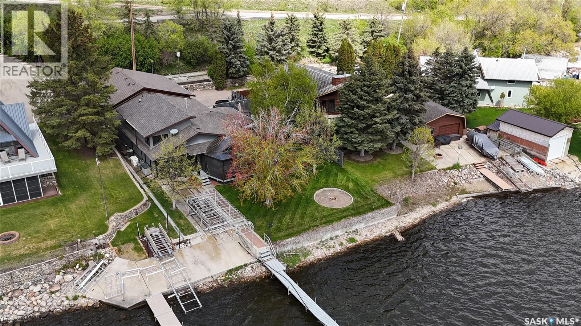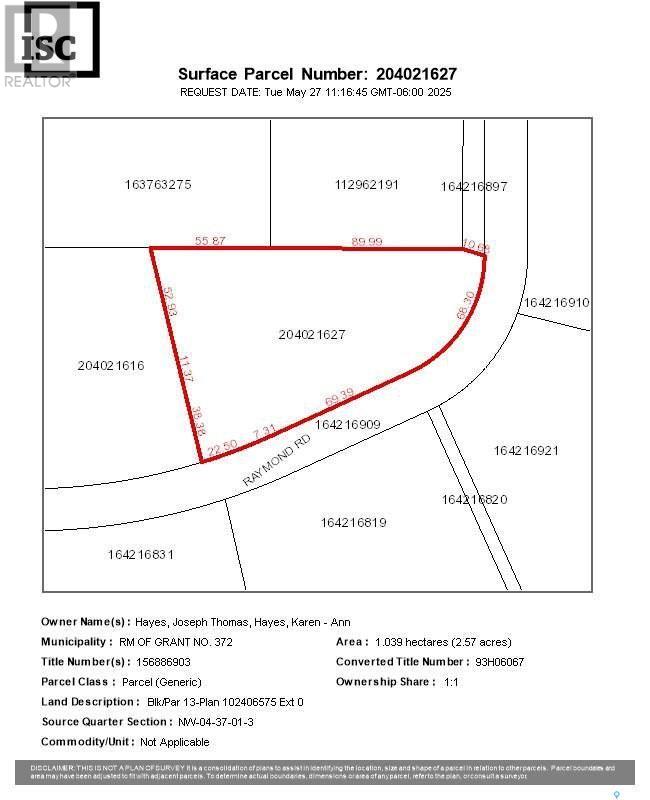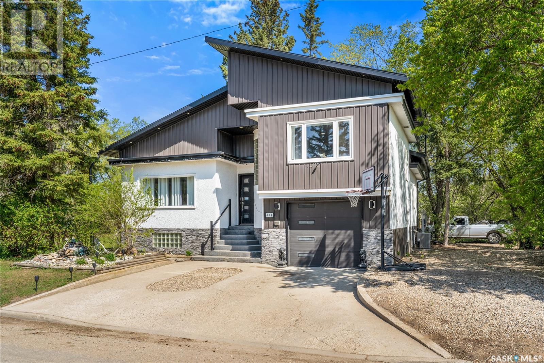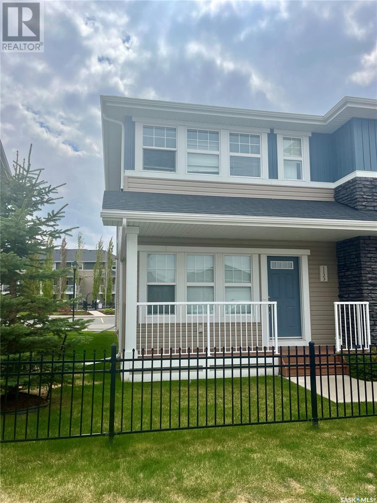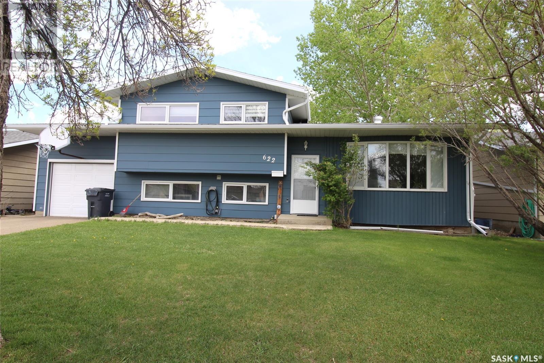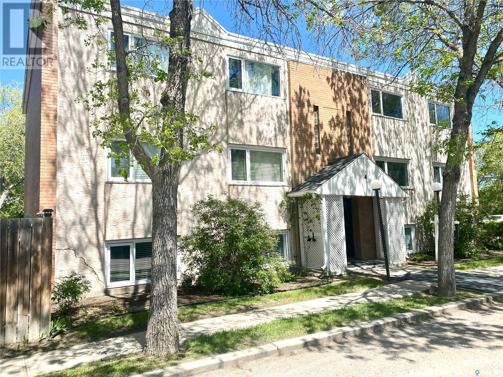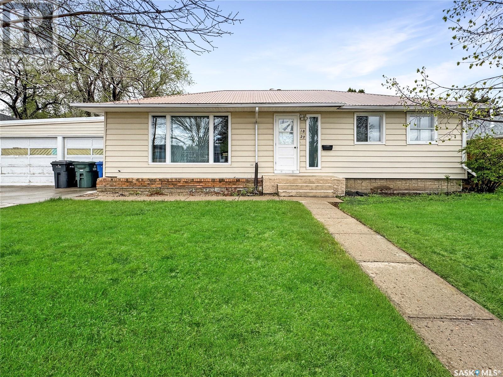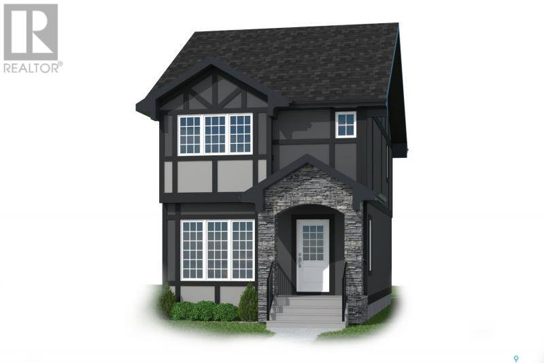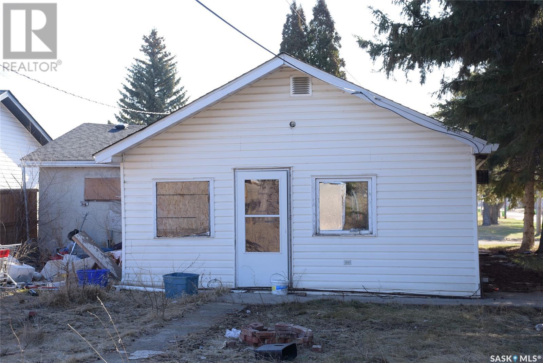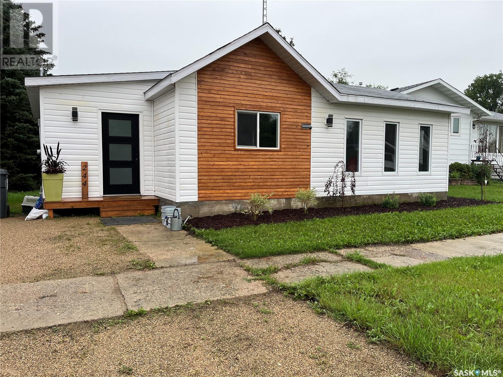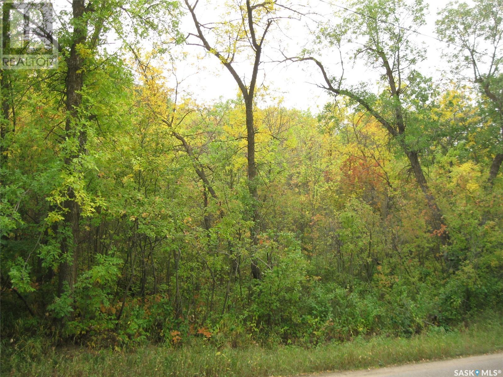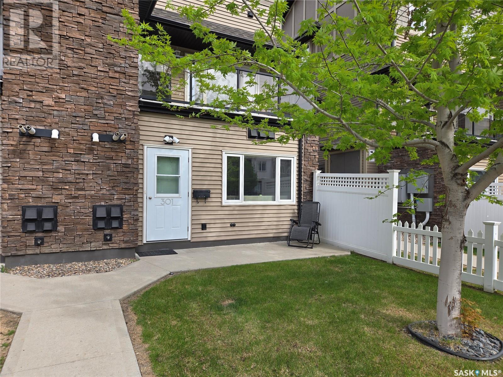607 Pebble Beach Boulevard
Warman, Saskatchewan
Welcome to 607 Pebble Beach Boulevard- a 1366 square foot bi-level suited to any lifestyle. The main floor boasts a bright and open-concept layout, highlighted by a beautiful white kitchen featuring stone countertops and a large island. This space is perfect for both entertaining and comfortable family living. With large windows, 9' ceilings, an oversized garage, and a covered deck situated on a deep lot, space will never be an issue. The primary bedroom on this floor includes a spacious walk-in closet, double sinks, a walk-in shower, and a window that fills the room with natural light. The design also allows for a family room, and there's even potential for a fourth bedroom if needed.A significant feature of this property is the 1-bedroom basement suite with a separate entrance. This offers excellent versatility as an income-generating suite, a space for extended family, or independent living for a university-aged child. Additional highlights include an oversized double attached and heated garage, a rough-in for a future hot tub, and a large 53 x 131’ lot with extra parking at the back, ideal for shared living arrangements or RV parking. You'll also appreciate the partially covered deck for year-round enjoyment and extra closet space in the heated garage.This move-in-ready home is located in the desirable Legends area of Warman, offering convenience with nearby school bus pick-ups and walking paths. (id:43042)
Carefree Park
Bone Creek Rm No. 108, Saskatchewan
Carefree Park, the best of both worlds! Welcome to your new home complete with rolling hills in the back yard and a lake just down the road. This year round home has 3 bedrooms, 2 bathrooms and a 3 car garage/barn! When you enter there is no need to trip over each other in the large porch, from here you can access the massive laundry room or the dining room/open kitchen. The cupboards, countertop and propane stove are only a few years old and newer flooring in the living room. The 4 piece bath and 2 bedrooms upstairs are just the right size for your needs. The basement has a finished bedroom and 3 piece bath with a bonus room that could be turned into a 4th bedroom as well as the utility room and more storage. Updated vinyl windows, 2X6 construction with double insulation, steel roof, composite siding and stone means there is little maintenance to do. Outside you will find 2 storage sheds, the 44' X 26.5' 3 car garage/barn with a heated bay and 220v plug, all situated on a 160' X 160' lot, 50' well for house, 16' well for yard, 1200 gal Septic tank (id:43042)
737 7th Avenue
Regina, Saskatchewan
Welcome to 737 7th Avenue in the Eastview neighborhood close to local restaurants, and bus stops! This 1947 built, 3 bedroom 1 bathroom, 940 square foot bungalow sits on a generous 45 x 125 rectangular corner lot! The large front yard has a lush lawn with multiple trees. The backyard is partially fenced with a lawn, garden areas, multiple sheds, a patio and a concrete drive for parking. This lovely space could easily be turned into a summer oasis! You enter the home through the back door that leads into the laundry and utility area with the included washer, dryer and owned furnace. The kitchen has plenty of counter space and natural light and includes the fridge, stove and dishwasher! The dining area has ample room for a dining table and chairs to seat the whole family. The living room has a bay window and modern laminate flooring that flows throughout the home. The 4 piece bathroom is next followed by the primary bedroom. Two more bedrooms finish off the home! This home also features central air conditioning! This house is currently rented out to a great tenant for $1500/mo including utilities and she would like to stay of the buyer is purchasing it as an investment. (id:43042)
118-119 Murray Crescent
Fishing Lake, Saskatchewan
118-119 Murray Crescent is on two lakefront lots on Fishing Lake Saskatchewan. It is a well kept 1 3/4 storey 3 season cabin with vaulted living room ceiling, wrap around deck, and 3 bedrooms. The Main floor features a screen room, great room with kitchen dining and living room area, storage, 4-piece bathroom and primary bedroom. The living room features a wood fireplace with a white milano marble surround. The second floor offers a loft area overlooking the lake, and two bedrooms. Appliances are included in the listing and furniture can be added to the deal. Electric baseboard heat is alternat heat and the electric water heater is 2025. Fishing Lake is a well developed lake with beaches that feature halls, parks, ball diamonds, mini-golf, a golf course, pickleball, snowmobiling trails, camping, boat launch's and one of the biggest fine sand public beaches in Saskatchewan. The lake offers a large deep lake with great fishing, space for watersports, wind-surfing, ice fishing, and more. (id:43042)
4 176 Acadia Court
Saskatoon, Saskatchewan
Welcome to 4-176 Acadia Court in the sought after West College Park area! Excellent value here! This beautiful & bright one bedroom condo has seen many upgrades such as windows, flooring, paint, kitchen with granite counter tops and bathroom. This unit offers one electrified off street parking stall and a ton of storage. You won’t be disappointed with the quiet location with its incredibly easy bus access to the University and Downtown alike aswell as its close proximity to recreation and shopping amenities. If you’ve been looking for the opportunity to own an affordable yet move in ready property, this is your chance! Call today for your private viewing. (id:43042)
218 Acadia Drive
Saskatoon, Saskatchewan
Charming bungalow in West College Park - Priced to sell! Nestled in the desirable West College Park neighborhood, this beautifully maintained bungalow offers a perfect blend of comfort and convenience. Located directly across from park and expansive green space, it is ideal for families and outdoor enthusiasts alike. This home feature a singe detached garage along with driveway parking in the front. Inside, you will find newer carpet in two of the three main floor bedrooms along with new vinyl and subfloor in 4pc bath. Highlights include spacious large backyard - perfect for kids, pets or gardening. Conveniently situated on a bus route. Close proximity to elementary and high school. Tons of potential for personalization and updates. Offered at an unbeatable price of $399,900.00, this is an excellent opportunity to own a family home in a fantastic location and neighborhood. Call to book your showing today. (id:43042)
513 Sandy Lane
Leslie Beach, Saskatchewan
513 Sandy Lane W Leslie Beach is a titled lot in the popular Resort Village of Leslie Beach. The lot is nice a private with treed back yard and behind. The cabin has a nice kitchen open to the living room, 2 bedrooms, 3-piece bath and a good sized porch on back. The yard features a nice front deck, shed and firepit area. The lot is formerly 180D before the titled lots came in. Leslie Beach is one of the most desirable communities on Fishing Lake with a hall, park, ball diamond, mini-golf, golf course, pickleball, snowmobiling trails, camping, boat launch and one of the biggest fine sand public beaches in Saskatchewan. The lake offers a large deep lake with great fishing, space for watersports, wind-surfing, ice fishing, and more. (id:43042)
110 Elgin Street
Viscount, Saskatchewan
Great opportunity to raise your family in a small town setting on Highway #16, east of Saskatoon. Viscount offers a K-12 School, and many recreation facilities ( skating rink, bowling alley and archery range ). Mosaic Potash Mine is approximately a 10 minute drive from Viscount. You will appreciate the triple lot yard, 150 feet wide x 120 feet deep. The direct entry, double attached garage provides year round convenience when arriving at or departing your home to be protected from the weather elements. You can enter the home into a large foyer/all purpose area and then into a mudroom area, 2 piece bath and dedicated laundry room. The bright, oversized eat in kitchen, features over 19 feet of counter top area with an abundance of cabinetry and a pantry closet, stainless steel appliances and a large dining area which leads to a large living room. (did I say large several times?) There are 3 bedrooms ( 2 with recent vinyl plank floors ), the 3 piece bath features a full size shower. Great hallway storage with 2 clothes closets and 1 broom closet. The basement in insulated and boarded and is an open floor plan to be developed as required. Outside the home features an 8' x 30' front deck, 12' x 12' rear deck with a natural gas BBQ outlet, 8' x 10' Garden shed, garden area, and additional gravel parking pad. Ample room to park your RV and toys. Don't hesitate to view this value priced property available for immediate possession. (id:43042)
8 Humboldt Lake Crescent
Humboldt Rm No. 370, Saskatchewan
Lakefront Living at Its Best – One of the Few Remaining Lots at Humboldt Lake! Don’t miss this rare opportunity to own one of the few remaining lakefront lots in the beautiful Humboldt Lake Resort Development, just minutes from the City of Humboldt, SK. Whether you’re dreaming of a year-round home or a peaceful getaway spot, this lot is ready for you. With over 94 feet of lakefront and mature trees already on-site, you can enjoy instant privacy and shade. Customize the space to suit your vision—keep the trees you love and clear just what you need to build your dream property. This lot includes power and natural gas right to the property line, and City of Humboldt water hook up. The buyer to install septic tank. Gently sloping lot, ideal for walkout potential! The seller is selling this lot along with an inside lot located directly across the road both to be sold together (MLS #SK007243) —an ideal setup for extra parking, a garage, or guest space. Take advantage of this unique opportunity to own a prime lakefront property with added flexibility across the street. Ready to walk the lot? Let’s chat and take a closer look. (id:43042)
9 Humboldt Lake Crescent
Humboldt Rm No. 370, Saskatchewan
Lot for Sale – Humboldt Lake Resort Development Looking for the perfect spot to build your dream home or cabin getaway? This spacious lot in the beautiful Humboldt Lake Resort development offers an unbeatable blend of location, flexibility, and value. Just minutes from the city of Humboldt, SK, you’ll enjoy the peaceful feel of acreage living—without giving up modern conveniences. With power, gas, and water already at the property line, you’d be hard-pressed to find a better deal on a fully serviced lot like this. Buyer is to install septic tank. This lot is just a short walk to the beach and boat launch, it’s the ideal place to relax, unwind, and make lifelong memories at the lake. Want even more space or a lakefront view? Take advantage of the rare opportunity to buy this lot as a package with the lakefront parcel directly across the road—Seller would like to sell the 2 lots together! Perfect for added privacy, investment potential, or future development. Lake Front Lot is MLS #SK007242 (id:43042)
411 1st Street Se
Ituna, Saskatchewan
Neat and tidy 2-bedroom home located in Ituna, SK. This is a ready to move into home. Upgrades that were done in the last four years include: Sask Power steel mast and 100 amp panel, R50 insulation in the attic, shingles, flooring, interior paint and renovated bathroom. Lets not forget about Rover he has his own dog friendly fenced back yard to run and play. (id:43042)
710 University Drive
Saskatoon, Saskatchewan
Situated in one of Saskatoon’s most sought-after neighbourhoods, this Dutch Colonial gem on historic University Drive blends timeless charm with thoughtful modern upgrades, just steps from the river. Built in 1926, the two-storey home features 4 bedrooms and 3 bathrooms, original hardwood floors, a cozy living room with fireplace, a stunning sunroom with shuttered windows, and formal dining with character-filled built-ins. The kitchen combines vintage appeal with modern function, featuring a Miele gas cooktop and oven, smart fridge-freezer, farmhouse sink, and garden views. Upstairs offers two secondary bedrooms, a 4-piece bath, and a spacious primary suite with a newly added shower room. The lower level includes a stylish rec room, guest bedroom, updated bathroom, and laundry with a high-end smart washer and dryer. Additional upgrades include a high-efficiency furnace & newer on-demand water heater. Delight in the expansive, tree-lined backyard—complete with a detached garage, additional parking, garden furniture, and bbq w/ gas hookup—offering a seamless blend of comfort and outdoor charm. This exceptional Nutana residence boasts unparalleled walkability to Broadway Avenue’s vibrant boutiques and cafes, as well as the scenic river trails. (id:43042)
423 Doran Crescent
Saskatoon, Saskatchewan
Pictures from past house and renderings, currently being framed, side entrance for suite. Another great Selkirk Build freaturing, 2212sqft, 3 bedrooms and a bonus room on the second level with a gorgeous ensuite. 3 full bathrooms! Main floor office with a closet Oversized double attached garage, insulated and boarded. Legal suite ready and can be developed at additional cost. Home will come complete with Appliances, Deck, Central Air, Front Driveway & Landscaping. (id:43042)
3163 Bowen Street
Regina, Saskatchewan
Welcome to the Ashwood, premier builder Ehrenburg Home's latest offering in Eastbrook! Laneway homes now including double detached garages! A vibrant new area close to all amenities, schools and parks. Top quality construction and materials used throughout. Main floor layout is perfect for entertaining. Spacious front entry leads to a wide open floor plan. Large living room with stack stone feature wall with electric fireplace. Beautiful contemporary design. Kitchen features center island/eating bar, pantry, and quartz counters. Extra large eating area to accommodate family dinners. Handy 2 piece bath off the rear door. 2nd level boasts large primary suite with walk in closet and ensuite, two additional bedrooms, full bath and handy laundry room. Bsmt has side entrance for future development. Exterior walls are framed and insulated with roughed in plumbing. All Ehrenburg Homes offer a superior construction foundation with a 4" rebar reinforced slab and is built on piles. Double detached garage 20x22. Exterior front landscaping, and underground sprinklers (front only) are included. Sask new home warranty included. So many extras with an Ehrenburg Home call today for more details! PHOTOS FROM PREVIOUSLY STAGED BUILD (id:43042)
22 Peeling Avenue
Saskatoon, Saskatchewan
Centered in a very desirable and quiet area of Fairhaven. This 1170 sq.ft. 3+1 bedroom bi-level is situated on the huge lot, 60' frontage and 70' in back with a L shaped in ground pool with still tons of room for a future garage. Spacious kitchen/dining and living room, good sized bedrooms, 2 piece ensuite off the primary bedroom. The lower level has a family room with wood fireplace, bedroom, games area, den, 3 piece bath. This home is in need of upgrading and would be the perfect property for a fix + flip or first time home owner willing to build some equity into it. (id:43042)
120 Clare Way
Buena Vista, Saskatchewan
Don’t miss the opportunity to own this gorgeous executive walkout bungalow - completely renovated from top to bottom with high end finishes. Located in the prestigious Greystone Acres, situated on a 0.91 acre lot with dazzling lake views and affords complete privacy in the park-like yard. The home has undergone a huge professionally designed & contracted renovation. Upon entry you are welcomed into a spacious foyer. Living room features vaulted ceilings & modern gas fireplace. Bright and sunny kitchen by Magnificent Kitchens features bleached oak lower cabinets, flat white panel uppers, subway tile backsplash, quartz countertops, large center island and high end KitchenAid appliances. Gorgeous 4 season sunroom is steps from the kitchen and features in floor heat, panoramic views of the lake & garden door leading to the composite upper deck. Handy 2 pc bath is located off the kitchen plus a laundry room with direct entry to the 26 x 30 insulated garage/workshop. Primary suite is gorgeous and offers a spa like ensuite with soaker tub, walk in shower & quartz topped vanity. Glass door leads to walk in closet. Lower level features office nook at the base of stairs and the lower living room is a nice size and features a pot belly gas stove and garden doors out to the sheltered lower patio and manicured lawns. 2 additional bedrooms, a 3 pc bath and ample storage space complete this level. Yard is an gardener’s paradise and is fully fenced with chain-link fencing. Its landscaping will wow you with lush lawn on u/sprinklers, and a myriad of perennials, shrubbery large trees plus a pond with a bridge across. Chain link gate on lakefront side of property leads down to nature path and provides lake access. Potential to rent space on the shoreline for boat/ dock. Buena Vista water is top quality! This lovely home is a block from the public swimming beach & lies just above the walking paths! A meticulous, one of a kind property! Full list of features available. (id:43042)
Hiske Acreage
Estevan Rm No. 5, Saskatchewan
Welcome Home to this "One of Kind" Acreage in a Great location only 14 kms from Estevan situated on 11.21 acres. The Split Level Home with over 1800 sq ft of living space will meet all of your needs. Country kitchen with Island and ample amount of cabinetry. Warm living room with wood burning stove. Cozy sunroom with wood burning stove. Large master bedroom with 3 piece bath and foyer. Large recreation and family room. Double attached garage. Outbuildings include; 12'x 28' Cabin, 16'x 16' Lounge/Music Room, 44'x 81' quonset. Excellent water well for the Home, 2 large dugouts for watering garden and grass. If you are looking for that Peaceful Country Life with a "Park Like" setting, this one is for You! (id:43042)
211 A Flowerville Avenue
Lac Pelletier Rm No. 107, Saskatchewan
Ideally situated just 35 km south of Swift Current off Highway 4, this multi-faceted property offers an incredible opportunity to take a thriving greenhouse business and add your own personal touches to create your dream venture. The property spans approximately 20 acres of gated, well-treed land with abundant water and a private, serene setting. The greenhouse operation includes a 63’ x 72’ year-round greenhouse, only five years old, equipped with automatic shade curtains, auto-opening roof panels, sidewall venting, and a combination of in-floor boiler heat and forced-air heaters for optimal climate control. Attached to the front of the main greenhouse is a gift shop area with washrooms and office space. A second 22’ x 60’ greenhouse serves as a three-season unit and is heated with propane systems. Complementing the greenhouses are numerous outdoor gardens and orchards featuring a wide variety of fruit trees and bushes, including grapes, apples, pears, plums, raspberries, Saskatoons, haskaps, and sour cherries. There are several outbuildings on the property to support the operation, including: * A 40’ x 60’ fully heated shop ideal for hobbies and equipment maintenance * A 45’ x 96’ newer pool shed building with power, perfect for additional equipment storage * A 20’ x 30’ steel building for cold storage For livestock or animal operations, the property includes a 38’ x 56’ barn with an upper level, an extensive older corral setup, and approximately 15 acres of lush green pasture. A previous 250-head livestock permit could potentially be reinstated. Water is plentiful with two wells on the property—one of which is brand new and provides a reliable source of clean water. The main home, originally built in the 1970s with a large addition in 2007, offers 2,100 sq. ft. of living space with a partial basement. It features five bedrooms, three and a half bathrooms, air conditioning, modern finishes, and a large attached three-car heated garage. (id:43042)
Black Jewel Estates
Keys Rm No. 303, Saskatchewan
Escape to tranquility with this charming 3-bedroom, 2-bathroom home located in the picturesque Crystal Lake community. With 1,290 sq ft of comfortable living space set on a sprawling 70,567 sq ft lot, this property offers the perfect blend of privacy, nature, and year-round enjoyment. Property Highlights: Large kitchen and cozy living area ideal for entertaining 3 well-sized bedrooms and 2 bathrooms Massive lot with endless potential – room for a garage, storage buildings, recreation or potential lot subdivision. Steps from the lake – enjoy boating, swimming, water activity or peaceful morning views. Golf enthusiasts will love the nearby golf course, just minutes away. As the seasons shift, the area transforms into a winter paradise with snowmobiling trails, ice fishing spots, and other cold-weather activities. Whether you're looking for a full-time residence, a weekend getaway, or a savvy investment, this gem has it all. Don't miss this rare opportunity to own a large slice of paradise at Crystal Lake! (id:43042)
Lot 15 Block 3 Sunridge Resort
Webb Rm No. 138, Saskatchewan
Large DEEDED LAKE LOT for sale in the growing community of Sunridge Resort, just 50 kms from the city of Swift Current. This lot is located in the 4th row and is ready for you to start building your dream and start making fun family memories for years to come. The lots out at Sunridge Resort are one of the few DEEDED lake lots left in Southern Saskatchewan. There is natural gas and power to the lot line. A Buyer would be responsible for well, septic services and GST. Sunridge is gaining in popularity as it offers quiet and peaceful lake living year round, oh and don't skip over the excellent fishing and boating! Sunridge Resort is located on the east shores of Duncairn Dam with unobstructed views of Reid Lake. It is just a short 15 minute drive to shopping, restaurants and golfing at Lac Pelletier. Sunridge Resort has garbage disposal services, street lights, roadways and excellent cell service. The RM of Webb has bylaws in place pertaining to a build. You can park an RV for up to 3 years while you start your build. Minimum build square footage is 750 sq ft. There is a community boat launch/dock as well as a green space and a beach area. The Developer would consider private dock access with a yearly exclusive lease if you wanted to build your own. Sunridge Resort also offers potential community development and business. Live the easy life in peace and tranquility out at Sunridge Resort. For more detailed information please call today! (id:43042)
56 King Crescent
Humboldt, Saskatchewan
Welcome to 56 King Crescent, the home with the perfect mix on space, comfort and convenience! This 5-bedroom, 2-bathroom bungalow sits on a large corner lot, offering plenty of space inside and out! With 1,050 sq. ft. of living space, this home is perfect for families, first-time buyers, or anyone looking for a cozy and functional layout. Inside, you’ll find a bright living room with large windows, a practical kitchen with plenty of cabinets, and a dining area perfect for family meals. The main floor features three comfortable bedrooms and a full bathroom. The finished basement adds even more space with two extra bedrooms, a second bathroom, and a large rec room—great for a play area, home office, or entertainment space. Step outside to enjoy the huge backyard, perfect for kids, pets, or summer barbecues, the back yard also features a patio area and raspberry bushes. The single attached garage provides convenient parking and extra storage. Located in a quiet neighborhood close to schools, parks, and shopping, this home is a fantastic find! (id:43042)
106 607 10th Street
Humboldt, Saskatchewan
Welcome to Suite 106, located on the ground level of this condo at Parkland Condominiums. Set in the heart of downtown, this building has an estimated completion date for summer 2025 and will be new throughout! This suite offers a great lower covered patio area and just a few steps up is another outdoor area great for sitting or barbequing. The location of this unit offers year round access through the patio door to your vehicle......parking located at the back north west corner (one electrified parking stall with a little extra room). The interior of this suite will be stunning once completed! Open foyer area with separate in suite laundry, opens to the main living space, 2 bedrooms, and a full bath. Walls will be painted white, kitchen will be fitted with Custom Cabinetry from Touchwood Interiors in white with upper cabinets having glass detailing. Counters will be a mid tone grey arborite with a peninsula area. Floors will be fitted with Carrara Marble Vinyl Plank Tiles throughout keeping this unit bright and refreshing. The living room features a new sliding patio door and will be fitted with a new wall air conditioner. Two spacious bedrooms plus a full bath. The bathroom will offer matching cabinets and counters, plus the tub/shower will be accented with large grey rectangular tiles. All appliances to be included (pictures in photos of appliances and color scheme for this unit). Call to view today! (id:43042)
701 Donald Street
Hudson Bay, Saskatchewan
Welcome to 701 Donald St, this home features a custom kitchen with dark cabinets and countertops. Originally three bedrooms, a wall has been removed to create a larger principle suite with a walk-in closet. The second bedroom is currently used as an office. The finished lower level provides additional living space. The fenced yard includes a large gated entrance for easy backyard access. The 24x48-foot garage has three overhead doors for storage and workspace. Roof was reshingled spring 2025. Call or text today to schedule a viewing. (id:43042)
7 3rd Street Nw
Preeceville, Saskatchewan
HOUSE AND LAND OPPORTUNITY ALONG HIGHWAY #49 IN PREECEVILLE SK. Welcome to 7 3rd Street NW situated on the west side of town along Highway Avenue West. Boasting a staggering 1.51 acres the possibilities are endless in what one can do with such a large mass of land within town limits! The sheer size is incredible when viewed from drone and satellite imagery! The land spans way west to the far east side along 3rd street where the 4 bedroom bi-level home sits. The affordability and added value within is exceptional featuring the solar panels valued upwards of $50,000 with 200 Amp service upgrade! The backyard portion of the property remains fully fenced consisting of a gorgeous patio area, plenty of lawn space, insulated storage shed with power, garden area, and even a well for an added source of water! The exterior of the home has been fully upgraded with vinyl siding, soffits, facia, and windows from 2020. The main floor of the is home fully renovated and also features central air conditioning, RO water system, an open concept interior with updated kitchen, flooring, light fixtures, countertops, painted interior, electrical outlets, and updated water heater. The open concept dinning space leads to patio doors and a newer deck overlooking the massive back yard. The spacious living room is open to a renovated entrance way including a gorgeous updated front door. The renovated 4 piece bath features ceramic tile flooring and tub surround as well as 2 bedrooms complete the main floor for a functional & cozy interior! The partially developed basement provides added potential for further development including a roughed in bathroom ready to develop the way you like. Also the basement provides a rec room, 2 added bedrooms, storage rooms and the mechanical and laundry area. Preeceville is an excellent community with all the basic amenities, k-12 Public school, hospital, grocery/hardware stores, gas stations, and restaurants. Call for more information or to schedule a viewing. (id:43042)
52 Pasqua Lake Road
North Qu'appelle Rm No. 187, Saskatchewan
This outstanding lakefront property is located on the East end of Pasqua Lake and has been offered for sale. The property has a level private drive which leads to this stunning lake shore home. When you approach the house, you will notice the real stone and stucco siding and the large parking area. Once inside the kitchen and dining room offers an open concept with vaulted ceiling, beautiful, appointed kitchen with ample storage space, the Dining room is spacious with access to the private deck. The Living room is relaxing with a gas fireplace, vaulted ceiling, hardwood flooring and access to the beautiful screened in sunroom with panoramic views of the lake and is a fantastic spot for your morning coffee or just relaxing with friends. There are four bedrooms on the main with the primary having a large walk-in closet and 3-piece ensuite. The laundry room is conveniently located on the main floor with an amazing amount all new cabinets. The large second floor office has views of the lake and ample space for a workout area or murphy bed for large groups, and the bonus room has a 3-person sauna. The attached heated, 28 x 32 garage is completely finished with PVC interior panels for a clean look, polyaspartic flooring, 10-foot ceiling, 8x10 and 8x12 garage doors, slatwall panels and storage and metal garage storage cabinets. There is a new natural gas 18-kilowatt Generac Generator installed for your safety. The grounds are immaculate and offers 70 feet of level shoreline with underground sprinklers, flower beds, large lake front grassed area for the kids to play and a large firepit next to the shoreline. The property also comes with a aluminum pier, and boat winch. There is parking space for 6 vehicles. This is one of the closest properties to the city and is only 1 km to the new convenience store and gas bar. Come and enjoy lake life at its best. This is one of the premium properties in the valley and must be viewed to appreciate all the upscale amenities. (id:43042)
401 12 23rd Street E
Saskatoon, Saskatchewan
Welcome to Unit 401 in the iconic Fairbanks Building – where historic charm meets modern downtown living. Located in Saskatoon’s vibrant Central Business District, this 932 sq ft, two-bedroom, two-bathroom condo offers an unmatched lifestyle in one of the city’s most architecturally stunning buildings. Rich with character, the home features exposed brick walls, heritage window accents, and timeless architectural details that showcase the beauty of this historic space. The open-concept layout includes a modern kitchen with stainless steel appliances, a large eat-up island, and seamless flow into the dining and living areas—perfect for entertaining. The spacious primary bedroom includes a 4-piece en suite, while the second bedroom is filled with charm and glass accents from the buildings original windows. A convenient 2-piece guest bathroom adds functionality and comfort. Beyond the unit, enjoy rare downtown luxuries including a 22’ x 12’ insulated garage, 11'5x7'2'private storage room, and rooftop terrace—an ideal space for relaxing or entertaining with city views. The building also offers a well-appointed amenities room with washroom and a separate guest suite for overnight visitors. Live steps from Saskatoon’s best coffee shops, local boutiques, top restaurants, and downtown entertainment. Whether you’re a professional, creative, or simply love city living, this unique condo offers it all—with style, soul, and convenience. Don’t miss your opportunity to own a piece of Saskatoon history in the beautifully preserved Fairbanks Building. (id:43042)
1002 Desmond Street
Grenfell, Saskatchewan
The comforts of living @1002 Desmond will be at your best interest here... Well maintained , clean and provides over 1500 sq ft on main floor. Welcome to this 3 bedroom + 2 bath home in the community of Grenfell, a progressive town situated just off #1 highway, an hour-ish to Regina and 20 mins to the Qu'appelle Valley. Built in 1974 , this layout allows for a great functionality. Upon entering the beautiful front doors, you find yourself in an over sized foyer that is open to the east side living room and dining area. The kitchen is the heart of the home , black appliances, a large pantry and room for an island or breakfast bar. Main floor laundry is found in what used to be the 3rd bedroom but is currently used as an office too. 4 piece bath is huge with a linen closet. Primary bedroom is at the west side of the home and allows for a king bed if desire. To complete the main level , there is a second bedroom. The single (insulated) garage is attached with a spacious side entry in between and stairs that lead to the finished basement. This basement provides an extra bedroom, 1/2 bath and 2 family/ rec rooms and a utility room with shelving. Key feature to mention would be the added sunroom (with vaulted ceiling)overlooking the back deck, a space that could be used for just about anything. This room allows for lots of natural light and a wall of built in shelving. Extra comforts and assets: A/C (approx 7 years old), 3 pane windows, carpet (4 years old), 2 sun tunnels in Sunroom, new back deck, 2 sheds, back lane access and half moon front driveway. Lots of parking for your RV or boat in the yard. The home has curb appeal with a multi texture siding. It's one of a kind, come and see for yourself. (id:43042)
504 4th Street W
Wilkie, Saskatchewan
3BD/1BA bungalow with a large back yard. New roof and fresh interior paint in 2023. Priced to sell at $85,000. (id:43042)
503 9800 Territorial Drive
North Battleford, Saskatchewan
Great opportunity for a local established business in North Battleford located in the Territorial Place mall. Learning Adventures Toys & Games. Open concept, well maintained 1582 sq. ft. of retail space, private office and bathroom. Don't miss out on this great opportunity to own a successful business that has been in business of 17 years. (id:43042)
Johnson Farm
Leask Rm No. 464, Saskatchewan
1/2 section of good quality farmland For Sale by Tender. Tenders close at 1:00 PM on Friday, June 27, 2025. Seller is in the process of subdividing the yard site (approx. 21.9 ac.) off the NW 30. Approx. 136 ac. will remain. Estimated total acres is 294. Total 2021 SAMA assessments are 424,900. Asking price is 2.47 x the 2021 assessment. 2025 SAMA assessments are NE 25 - 293,800 and NW 30 - 383,700.... As per the Seller’s direction, all offers will be presented on 2025-06-27 at 1:00 PM (id:43042)
1008 12th Street W
Prince Albert, Saskatchewan
Beautiful 3 bedroom + 2 dens, 3 bathroom bungalow under 200K, located near the North Saskatchewan River still within city limits. This charming home features a fully fenced yard with shed, triple driveway, and an oversized 18' X 30' heated garage. The main floor boasts elegant beams, hardwood flooring, and a cozy natural gas fireplace in the living room. The spacious oak kitchen offers ample cabinet and counter space, with the dining room providing access to the back deck and yard. The primary suite includes a 5-piece ensuite with a jacuzzi jetted tub. The basement boasts a rec room with a fireplace, two dens, a full bathroom, laundry plus plenty of storage space. Other highlights include 220 power in the garage, newer shingles and a updated hot water heater. To top it all off, this home is within walking distance to the river, rotary trail, green space and baseball fields while being nestled on a quiet street. This one is a must see! (id:43042)
Rm Of Grant Acreage
Grant Rm No. 372, Saskatchewan
Great Building lot in the Rm of Grant. Build your dream home here. Owner states power and gas are beside the road and water runs under the property. Come and join this great community! This property will not last. Call today. (id:43042)
C 3010 Arlington Avenue
Saskatoon, Saskatchewan
Spacious layout for small retail or services location. Excellent mall location for exposure. Was previously a gym (could be a class for Pilates or something similar) and has two showers. (id:43042)
401 1st Street Ne
Watson, Saskatchewan
This stunning three bedroom, three bathroom home in Watson on two lots has been completely redone and is ready for your family to move in! The open layout on the main floor features gleaming hardwood, a modern railing and a gorgeous kitchen. Newer stainless steel appliances, quartz countertops, solid oak modern finish bottom cupboards and a large pantry add to the luxurious feel of the bright kitchen. French doors lead to the large back deck perfect for entertaining. The 12’6 x 12’6 master bedroom has an en-suite with double sinks and an elaborate shower system. Downstairs is a cozy carpeted rec room with electric fireplace, bedroom, laundry room, storage room and another three piece bathroom. This home has upgraded all LED lighting, newer furnace and hot water tank and new roof installed in 2018. The garage is heated and has an automatic door opener. There’s nothing left to do but move in and enjoy with this beautiful home. Call today to view! (id:43042)
9 Lady Lake Regional Park
Lady Lake, Saskatchewan
Lady Lake Regional Park - A clean, quiet, rural location surrounded by trees and located one mile off the No. 9 highway. The park grounds include a beautiful sandy beach with a children's playground on the beach. Enjoy peaceful swimming, canoeing and fishing undisturbed by boat motors or relax on one of the many park benches and observe the many species of birds that frequent the park. This 3 bedroom 1 Bathroom cottage is well taken care of and features a double car garage with updated electrical. Entering the cottage from the west door will bring you to a large porch area with direct entry to the kitchen area. The kitchen has open views of the dining room area. Enjoy indoor time in the large living room featuring wood stove (inspected and updated). One bedroom is on the main floor with the other two bedrooms on the 2nd floor. The 3 piece bathroom is on the main floor. Updates include shingles (2018), electrical, wood stove inspection and updating, smart thermostat. The outdoors of the property include storage and wood sheds. The west part of the property includes lawn, fire pit, 24x10 deck with access to kitchen, and beautiful lake views. Lease is $600 per year (2024) and taxes are under $740 (2024). Located 10 minutes to full service Town of Preeceville. (id:43042)
1123 Kolynchuk Link
Saskatoon, Saskatchewan
This excellent 3-bedroom, 2-bath corner unit townhouse is ideally located in the sought-after Stonebridge neighbourhood. The main floor features an open concept layout with laminate flooring, 9-foot ceilings, a modern kitchen complete with quartz countertops, stainless steel appliances and island seating, as well as a convenient 2-piece bath. Upstairs, you'll find three bedrooms, including a generous master suite with a walk-in closet. The basement is ready for your personal ideas. There are two parking spaces located directly behind the home, and two pets are allowed with approval. Don’t miss your chance—contact your agent to schedule a viewing today! (id:43042)
186 Second Avenue
Yorkton, Saskatchewan
Perfect family home that hosts 4 bedrooms and one bathroom on the second floor. If you are looking for a bigger home for your growing family, here is your opportunity to own a home that offers over 1600 sq feet above grade. The kitchen area is large enough to hold a smaller dining set, while the formal dining room will accommodate your large dining set. Garden doors off dining to a covered deck, back yard, fenced. The living room completes the main floor. Pride of ownership is evident with this home. Windows, siding, insulation, doors, garden doors, deck, shingles, water heater, 100 amp panel box , newer porch, reverse osmosis , are all upgraded in the home. Detached single garage can be found in the back area of the yard. Dont miss this gem , call for your tour today (id:43042)
622 9th Street W
Shaunavon, Saskatchewan
Spacious Four-Level Split with Room to Grow! Welcome to this beautifully maintained 4-bedroom, 3-bathroom home that offers exceptional space, comfort, and functionality for the whole family. Thoughtfully designed across four levels, this home features a bright, open kitchen conveniently located off the back deck—perfect for effortless indoor-outdoor entertaining. On the main family level, you’ll find a cozy brick fireplace that anchors the living space, creating a warm and inviting atmosphere. This level also includes a well-appointed laundry room with direct access to the single-car garage for added convenience. The finished basement expands your living options with a versatile bonus room, a 3-piece bathroom, and abundant storage—ideal for a home office, guest suite, or recreation area. Step outside to enjoy the huge, fully fenced backyard—a private oasis with a firepit, storage shed, and additional parking space. Whether you're hosting summer BBQs or enjoying a quiet evening around the fire, this outdoor space has it all. This home truly combines comfort, practicality, and space—inside and out. Don’t miss your chance to make it yours! (id:43042)
227 2nd Avenue S
Saskatoon, Saskatchewan
Turnkey Restaurant Opportunity in Prime Downtown Saskatoon Location! An exceptional opportunity to own a well-established restaurant in the heart of Downtown Saskatoon! This vibrant and spacious establishment boasts a 100-seat capacity, ideal for dining, private parties, and small functions. The tastefully furnished seating area features comfortable chairs and well-maintained tables, creating a warm and inviting atmosphere for guests. Designed with functionality and efficiency in mind, the fully equipped kitchen supports a diverse menu and smooth operations. It includes high-quality commercial appliances, as well as a walk-in cooler, ensuring optimal food storage and freshness. This restaurant offers the perfect setup for launching or expanding any cuisine concept—whether it's Chinese, Mexican, Korean, or others. This business is also a suitable option for buyers seeking opportunities that support immigration purposes. Whether you're a seasoned restaurateur or a passionate entrepreneur ready to make your mark in the industry, this turnkey business offers everything you need to hit the ground running. Contact your realtor today to schedule a viewing!! (id:43042)
9.96 Acres Rm Of Moose Mountain #63
Moose Mountain Rm No. 63, Saskatchewan
9.96 Acres for Sale – RM of Moose Mountain #63, Southeast of Carlyle Looking to build your dream acreage? This 9.96-acre parcel, located in the RM of Moose Mountain #63 just southeast of Carlyle, offers a great opportunity to create the perfect rural lifestyle. The property features power on site and a septic tank already installed, saving you time and money as you plan your development. With nearly 10 acres of space, there's plenty of room for a home, shop, garden, and more—ideal for a private yard site or hobby farm. Enjoy the peace and privacy of country living with convenient access to nearby amenities in Carlyle. Don't miss this chance to own a beautiful piece of land! (id:43042)
205 1st Street E
Carlyle, Saskatchewan
205 1st Street East - Carlyle - This stunning bungalow in Carlyle offers a perfect blend of comfort and style. With 1,421 sq. ft. of well-designed living space, this home features four spacious bedrooms and two bathrooms. The open-concept kitchen and dining room is ideal for those who love to cook and entertain, complete with a granite island top and stainless steel appliances. Cozy up in the living room with a gas fireplace, creating a warm and inviting atmosphere. Convenient upstairs laundry room located off the mudroom. Up Stairs there are three bedrooms and one 4-piece bathroom. The downstairs area boasts an open rec room and living room with a wood-burning fireplace, a bonus room, an additional bedroom, a 3-piece bathroom, and a large storage room. Enjoy the expansive 85' x 120' well-maintained yard, perfect for outdoor activities and gardening. Two detached garages provide ample storage and parking space. Benefit from both an asphalt driveway in the front and a paved driveway in the back, as well a room to park and plug in your camper. Access the back deck from the back yard or through kitchen and dining area, which includes a canopy for comfortable outdoor dining and relaxation, as well as a natural gas bbq hook-up. There are raised garden beds, ideal for growing your own vegetables or flowers, and the fire area is perfect for cozy evenings outside. Upgrades in 2023: New shingles, New blinds, New hot water heater, New garage doors and openers. This bungalow offers a perfect mix of modern amenities and charming features. Whether you’re hosting a gathering or enjoying a quiet evening at home, this property has everything you need. Located walking distance to main street and both schools! Don’t miss out on this beautiful home in Carlyle! (id:43042)
#1 4 Neill Place
Regina, Saskatchewan
Located just steps away from Wascana Parks walking paths and Candy Cane Park this one of a kind location is home to a 2 bedroom one bathroom condo in Douglas Place. As you enter the suite you find a good sized living room complete with laminate flooring. The kitchen boasts plenty of cabinet space and a tile back splash. There are two bedrooms in this unit and a full four piece bathroom complete the living space. The backyard provides a courtyard area for any of the owners to use and provides a deck with BBQ. There is one electrified parking space included with the condo and condo fees are reasonable at 350.00 per month. The windows in this unit allow for an abundance of natural light so it does not feel like a lower unit and the unit was recently painted and is in move in ready condition. (id:43042)
1822 96th Street
North Battleford, Saskatchewan
This charming 4-bedroom, 2-bathroom home is a must see. The main level features two generously sized bedrooms and a 4-piece family bathroom. The spacious living room is bathed in natural light and boasts beautiful hardwood flooring. Adjacent to the kitchen, the dining area includes a patio door that opens to a large, inviting backyard. The kitchen offers ample cupboard and counter space, with a large window over the sink providing a lovely view of the backyard—perfect for keeping an eye on the kids while you cook. Downstairs has had a big renovation which includes a large family room with electric fire place, 2 bedrooms, a convenient 3-piece bathroom and a large utility room that houses the laundry area and provides extra storage space. A standout feature of this home is the impressive garage. Allowing up to 3 vehicles. One section is currently set up as a hobby shop and has recently been heated, offering a versatile space for projects or storage. Recent upgrades include a new metal roof, updated backsplash and countertops, big basement reno and some paint and new flooring. Don't miss the opportunity to make this versatile and spacious home your own. Call today for a private showing! (id:43042)
3116 Green Turtle Road
Regina, Saskatchewan
Welcome to the Rochester, premier builder Ehrenburg Home's latest offering in Eastbrook! Laneway units now with detached garages included!! Top quality construction and materials used throughout. Main floor layout is perfect for entertaining. Spacious front entry leads to a wide open floor plan. Large living room with stack stone feature wall with electric fireplace. Beautiful contemporary design. Kitchen features center island/eating bar, pantry, and quartz counters. Extra large eating area to accommodate family dinners. Handy 2 piece bath off spacious rear foyer with handy locker design. 2nd level has large primary suite with walk in closet and 3 pc ensuite, fantastic BONUS room, two additional bedrooms, full bath and convenient laundry room. Bsmt is suite ready with side entrance. Exterior walls are framed and insulated with roughed in plumbing. All Ehrenburg Homes offer a superior construction foundation with a 4" rebar reinforced slab and is built on piles. Rebar reinforced rear bad for future garage. Exterior front landscaping, front sidewalk and underground sprinklers (front only) are included. Detached 20 x 222 garage included. Sask new home warranty included. So many extras with an Ehrenburg Home call today for more details! INTERIOR PHOTOS FROM A PREVIOUSLY STAGED BUILD SOME FINISHINGS AND COLORS MAY VARY. (id:43042)
498 Segwun Avenue S
Fort Qu'appelle, Saskatchewan
This property is listed for sale and is sold in as is condition and the seller provides no warranties of any kind. The property sits on a 40 x 140 yard site. The house is located in the Resort town of Fort Qu'Appelle and offer opportunities to a buyer for a great fixer up or rental property. (id:43042)
244 3rd Avenue E
Gravelbourg, Saskatchewan
Situated in the beautiful Town of Gravelbourg this bungalow should be on your list to view!! With almost everything upgraded in the home from drywall, insulation, electrical, windows, shingles, flooring, plumbing and much more you really see the time and effort put into the home.The outside has a large backyard with a deck to relax on, firepit, shed and trees to give you some privacy. Gravelbourg has all services such as a Hospital, rinks, schools, restaurants, gas station, grocery store, pharmacies, and more. Book your private viewing today!! (id:43042)
9 And 11 Qu'appelle Park
B-Say-Tah, Saskatchewan
2 great lots with a nice building site located off 210 Highway in the resort area of B-Say-Tah on Echo Lake. A Great place to build your dream home with views of the lake and surrounding valley. This property is within walking distance to public beach areas, and boat launch and is approx. 4 km to the Resort town of Fort Qu'Appelle and all the amenities it has to offer. Local area Mission Ridge Ski resort and Echo Ridge golf course are a short drive. Come and enjoy all the area has to offer. (id:43042)
301 110 Shillington Crescent
Saskatoon, Saskatchewan
Welcome to unit 301 at 110 Shillington Crescent! This 2-bedroom, 1-bathroom condo in the vibrant community of Blairmore. Offering 760 square feet of bright, open concept living space. The spacious living and dining areas flow effortlessly, creating the perfect setting for both entertaining and relaxation. The well-appointed kitchen boasts ample storage and generous counter space, making meal preparation a delight. This beautifully maintained complex is exceptionally well-managed, offering a stress-free and comfortable lifestyle. Enjoy the convenience of an electrified surface parking stall, along with street parking right out front for guests. A stones throw away from all amenities, parks, schools and the Shaw center! Book your showing today! (id:43042)


