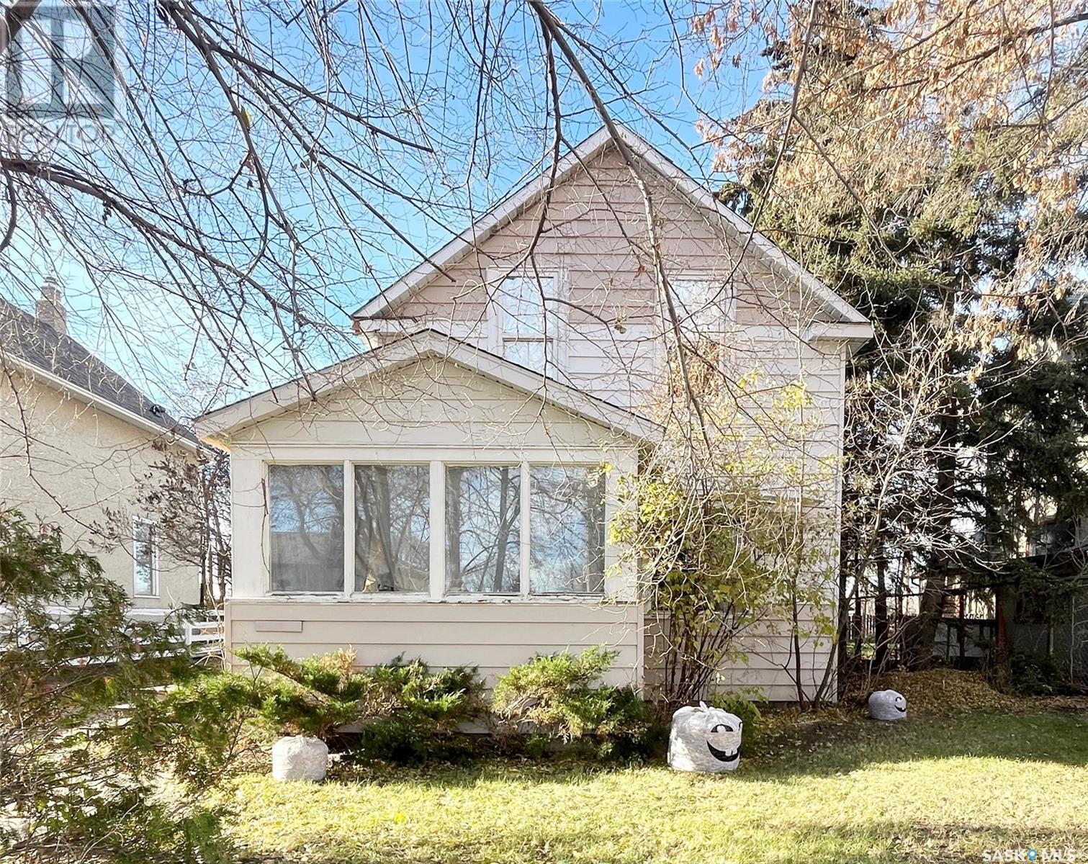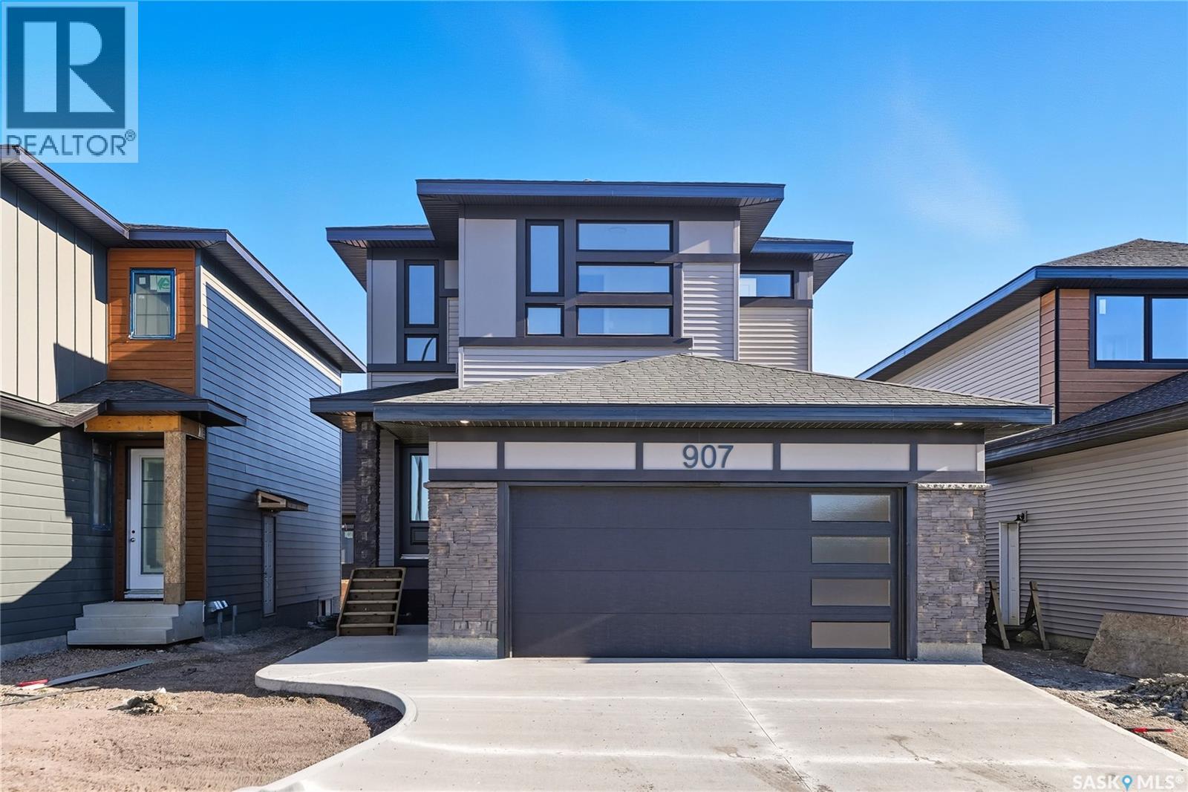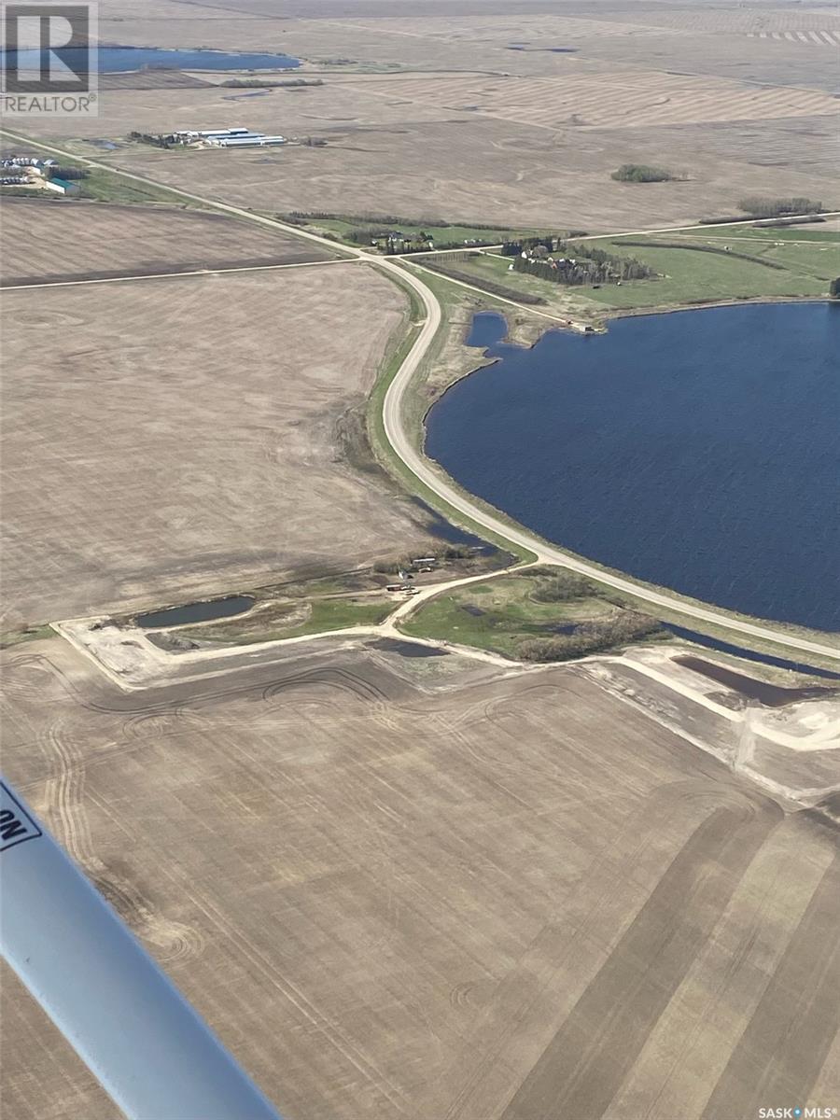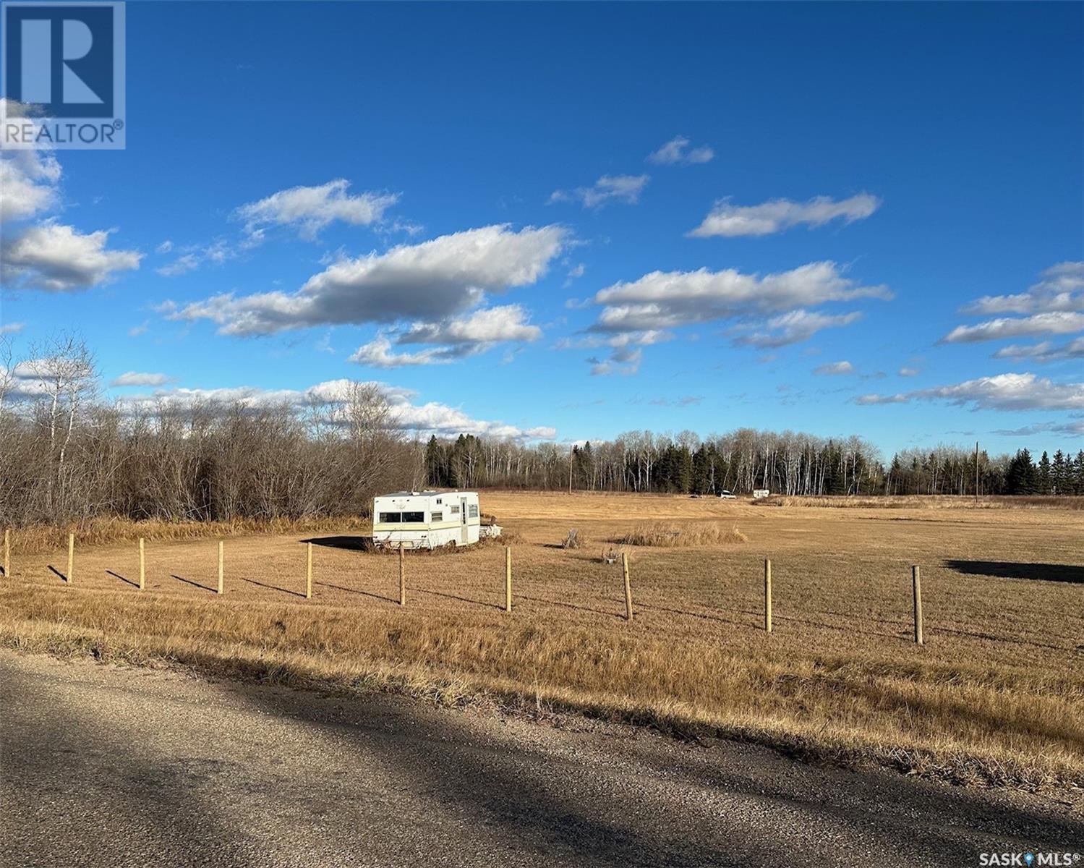Hwy 2 South
Prince Albert Rm No. 461, Saskatchewan
Seize the opportunity with this commercial building and five fully fenced, serviced compounds, strategically located on 2.54 acres with 175 feet of highway frontage. This versatile property features a like-new 2,400 sq. ft. commercial shop designed to support diverse business needs. The shop, measuring 40’ x 60’, includes a 12’ x 16’ garage door, 18-foot ceilings, radiant heat, a bathroom, a kitchenette, and a fenced compound. The building’s design allows for the addition of industrial mezzanines, providing extra storage or office space, and offers excellent highway visibility with signage options. In addition to the shop, the property includes five fully fenced compounds, each measuring 100’ x 150’ with double-gate access, ideal for various commercial uses. Every lot is cleared and equipped with essential utilities, including natural gas, power, and telephone, making them move-in ready for immediate development. This property offers a versatile platform for workshops, storage, manufacturing, or retail, combining key amenities, prime exposure, and secure fencing. (id:43042)
981 108th Street
North Battleford, Saskatchewan
Looking for an affordable starter home in North Battleford! This may be the one. Take a look at this character home, with a total of 3 bedrooms and 1 bathroom, decent sized living room and kitchen, this home is ready for it's new owners. Updates include new paint throughout and some new flooring. Close to amenities, the hospital and schools, makes this location convenient to get around on foot. Features a large yard for entertaining or the kids to play. Call today to schedule your viewing! (id:43042)
518 Lodge Pole Lane
Lac Des Iles, Saskatchewan
Lot 518 is located directly across from the boat launch; a prime location with a stunning view of the lake at Laumann's Landing, where more and more seasonal and permanent homes are being built. On the property is a 1500 US gallon septic tank, a covert, a pad for a fire pit area and a 100 amp (2-30 Amp RV Rec, 2-20 Amp GFI) electricity panel for up to two RVs. Gas and water is right at the road and although most of the homes there have a septic tank presently, the RM has committed to running sewer to the location over the next few years. The area is phenomenal for fishing, boating, water sports, and even hunting, or just simply relaxing at the lake. The public beach is only a block away and there is a full playground area with outdoor toilet with running water. There are paved trails throughout Lauman's Landing which many use to drive their golf cart to the various locations. This is a beautiful spot only 5 minutes from Goodsoil and groceries, or about 20 minutes to Pierceland. (id:43042)
16 Poplar Crescent
Hudson Bay, Saskatchewan
Lakefront Cabin with Stunning Views and Year-Round Comfort. 3 bedrooms, 1 bathroom, screened-in deck Located at McBride Lake, SK in the RM of Hudson Bay, SK Home is heated with propane and electric. Enjoy the breathtaking views of the lake from your cozy cabin/home, which has nearly 125 feet of frontage to the water. Relax on your screened-in deck, which allows you to enjoy the fresh air and scenery without the bugs. Stay warm and comfortable in any season with your propane heating system. Explore the lake and its surroundings with your boat launch space, which gives you easy access to the water and its activities. Store your vehicles, tools, and equipment in your spacious detached 2 car garage, which also has a workshop. The exterior is boat launch space, detached 2 car garage, wood and yard storage sheds. Property has an updated 1650 gallon septic tank, 22 foot well. Well water has tested potable. Don’t miss this opportunity to own your dream lakefront cabin/home! Contact us today to setup appointments to view. (id:43042)
907 Traeger Manor
Saskatoon, Saskatchewan
Step into this thoughtfully designed 1,766 sq ft Malibu model by North Prairie Developments, located in the vibrant community of Brighton. The open-concept layout is bathed in natural light, with soaring ceilings in the great room and expansive windows, creating an inviting atmosphere. On the main floor, you’ll find a convenient bedroom and 3-piece bathroom, perfect for guests or a home office. The spacious kitchen features a large island, ideal for both meal prep and entertaining, and flows seamlessly into the dining area. For those who love extra storage and functionality, there’s an option to include a spice kitchen/butler pantry in the walk-in pantry. Upstairs, the large primary bedroom offers a walk-in closet and a relaxing 4-piece ensuite, providing a private retreat. Two additional bedrooms, a second 4-piece bathroom, and a laundry room complete the upper floor, offering both comfort and convenience. This home also features a double attached garage, making it perfect for modern family living. This plan has an option for a 1 bedroom legal basement suite. Pictures may not be exact representations of the unit, used for reference purposes only. All North Prairie homes are covered under the Saskatchewan Home Warranty program. PST & GST included in the purchase price with a rebate to the builder. Errors and omissions excluded. Prices, plans, promotions, and specifications subject to change without notice. Photos of basement suite are for example purposes only. Basement development is an optional upgrade. (id:43042)
616 Beharrel Street
Oxbow, Saskatchewan
Welcome to 616 Beharrel Streel in the town of Oxbow, SK! This 4 bedroom bungalow is located on a quiet street in town, with a huge lot that is sure to impress. The main level of the home features an eat in kitchen with solid wood cabinetry, as well as another dining area located directly off the living room. Large bay windows in these areas let in an abundance of natural light. Three bedrooms and a 4 piece bathroom complete the main level of the home. The basement is developed with a bedroom, large family room, another bathroom and houses the laundry. A kitchenette is tucked away off the family room and the cabinetry can be used for storage or restored to a kitchen or bar area if desired. The back yard is very private and is surrounded by mature trees. beautiful gardens and plentiful fruit trees, with a screened in deck for the ideal place to enjoy this space. The double detached garage and 2 sheds are perfect for your vehicles and storage spaces. Upgrades to the home include shingles, siding, central A/C, PVC windows, water heater, high efficient furnace and reverse osmosis system. With all these features at an affordable price, this home could be the perfect one for your family! has been home to its current owners for many years, and is looking for another family to call it home (id:43042)
131 Jean Bay
Emma Lake, Saskatchewan
Opportunities like this exclusive lake front lot located at 131 Jean Bay, Emma Lake are extremely rare. This property is situated on the sought after east bank of the Emma Lake and is nestled into a quiet bay so there is limited drive by traffic on the backside and lakeside. Many area residents had once thought this lot was municipal reserve land as they could not believe that no cottage had ever occupied this beautiful site with all the mature trees and natural vegetation. With almost 14.000 sqft of land and 133' feet of pristine lake frontage, the opportunities & design options are endless if you are looking to build your dream cabin (there are a few renderings of what the owners vision was for a build at one time). Note: the lot dimensions are 133' x 165' x 42' x 157'. You will have to take the trip up to Emma Lake and walk this lot with your Realtor to truly appreciate the lake vistas. This bay is extremely quiet and is sheltered nicely from any of the harsh winds that roll off the lake on those windier days, so calm days are typically of the norm here. The topography of the land is pretty flat with a gentle slope rolling down towards the waters edge. There is no public reserve, which means the ownership of the lot goes pretty much right to the waters edge. As this lot has been in the family for over 30 years, the land has been undisturbed which has allowed for the growth of beautiful trees & natural vegetation. Under a lot of the vegetation was sandy beach area, but can be revitalized to bring some of its true beauty back to life so this piece of paradise can be enjoyed by you and your family. This land was professionally surveyed with majority of the lot being lined in chain link fencing that was installed a few years ago by Nordic fencing which is perfect if you have young children, grandkids, or are a dog lover. There is Power, Gas,& Telephone services just outside the property line. Life is Good, so make it great and embrace your future by starting here. (id:43042)
Beaudry Acreage
Humboldt, Saskatchewan
Acreage near Humboldt is a must see! 15.95 acres located 5 miles North of Humboldt on Highway 20 with pavement right to the driveway. There is a berm surrounding the acreage with approximately 700 trees planted. There are also 2 dugouts on the property. Natural Gas, municipal water and power are in close proximity. Right across the road is Burton Lake, a non-motorized lake with Walleye, Perch and Northern Pike. Enjoy beautiful sunsets while fishing close to home! (id:43042)
295 1st Avenue W
Englefeld, Saskatchewan
Ready for Quick Possession! Welcome to the friendly community of Englefeld! Situated in a prime location across from a park & just steps from the K-12 school, this property offers the perfect blend of convenience, comfort, and charm. The lovely three-season sunroom is the perfect spot to unwind on warm summer evenings or enjoy the view. Step inside, and you’ll find a functional entrance with direct access to the main floor laundry. The heart of the home is the bright & inviting kitchen, featuring abundant cabinetry, newer appliances, & plenty of space for a kitchen table. Adjacent to the kitchen, the dining room boasts laminate flooring & provides direct access to the front yard, as well as an open flow into the sunken living room. Here, you’ll find a cozy & stylish space with a feature wall and picture window offering views of the front yard. The main floor hosts two bedrooms, a primary bedroom with a mirrored double closet & a second bedroom currently utilized as a home office. Upstairs, you’ll discover two additional bedrooms, ideal for a growing family or guests. The basement offers practicality & storage, with two dedicated storage rooms & a utility area to meet all your needs. Outdoors, the oversized double detached garage is a standout feature, complete with a nat gas-heated workshop area – perfect for woodworking or tinkering on projects. One side of the garage boasts a newer door with remote, while the other provides additional space for parking. The fenced backyard is a private retreat with mature trees, lawn space, garden sheds, and a deck off the sunroom, perfect for family gatherings. Englefeld is a vibrant community just off Highway 5, offering employment opportunities, Rink & BHP Potash mine site (approx. 26 minutes away). Updates: HE furnace 2001, water heater 2023, some eave troughs, metal roof, vinyl siding, sunroom, most appliances, most windows to name a few. Don’t miss the chance to own this gem of a home in a welcoming small-town setting! (id:43042)
North "w" Lot
Hudson Bay Rm No. 394, Saskatchewan
2.14 acre parcel north of the town of Hudson Bay, sk. Power to front of the lot. Also on the property are two 8x12 sheds and one 10x10 shed. Garden space has be started with loads of new dirt. Gravel hauled in for a roadway and also for a 24x24 base. Year round access. Call or text to view (id:43042)
809 Gregson Street
Oxbow, Saskatchewan
Welcome to 809 Gregson Street in the town of Oxbow, SK! This fully developed bungalow is situated on a huge lot that is surrounded by mature trees, and is located just steps from the community rink, the outdoor swimming pool and a few blocks from the K-12 school. Some major upgrades to the home in recent years include shingles, vinyl siding, pvc windows, central A/C, water heater and a high efficient furnace. The main floor features a spacious living room and an eat in kitchen that overlooks the beautiful back yard. 3 bedrooms and a 4 piece bathroom complete this level of the home. The basement is fully developed with a family room, 3 piece bathroom, 4th bedroom and a den with a large closet that would make a perfect guest room or home office. The laundry room doubles as a large storage space, partially exposing a solid concrete foundation. Location location and priced to sell, this cozy bungalow along with a rare park like back yard is priced to sell and is waiting for the perfect family. To take a virtual walk through of this home, click on the video link to see what this home has to offer! (id:43042)
4 Panther Parkway
Candle Lake, Saskatchewan
Discover this rare Barndominium. Featuring 3 bedrooms, 1 bath, and an open-concept design with a massive 32' x 75' shop area! This versatile space seamlessly combines comfortable living with a large workshop or storage area—ideal for hobbies, home businesses, or extra storage. Nestled in the scenic Van Impe subdivision, this custom-built 1230sqft, 3-bedroom, 2-bathroom gem offers everything for lake life and more. Amazing 32' x 70' (2240sqft)shop/garage with soaring 14-foot ceilings, an oversized 12' x 10' door, and convenient drive-through access provides abundant space for all your storage and project needs. Above, the cozy 1230sqft. living area includes: wonderful layout, like new condition, open concept, surround sound inside and out, vaulted ceilings, air conditioning, an air exchanger, a tiled walk-in master shower, and plenty of storage. Outdoors, enjoy a 130-ft well, a 1,600-gallon septic tank, natural gas BBQ hookup, and hot/cold water taps in the garage and on the deck. Crushed rock landscaping and ample parking, all topped off with a wrap-around Duradeck that offers breathtaking views of the subdivision, nearby park, and glimpses of the water. (id:43042)













