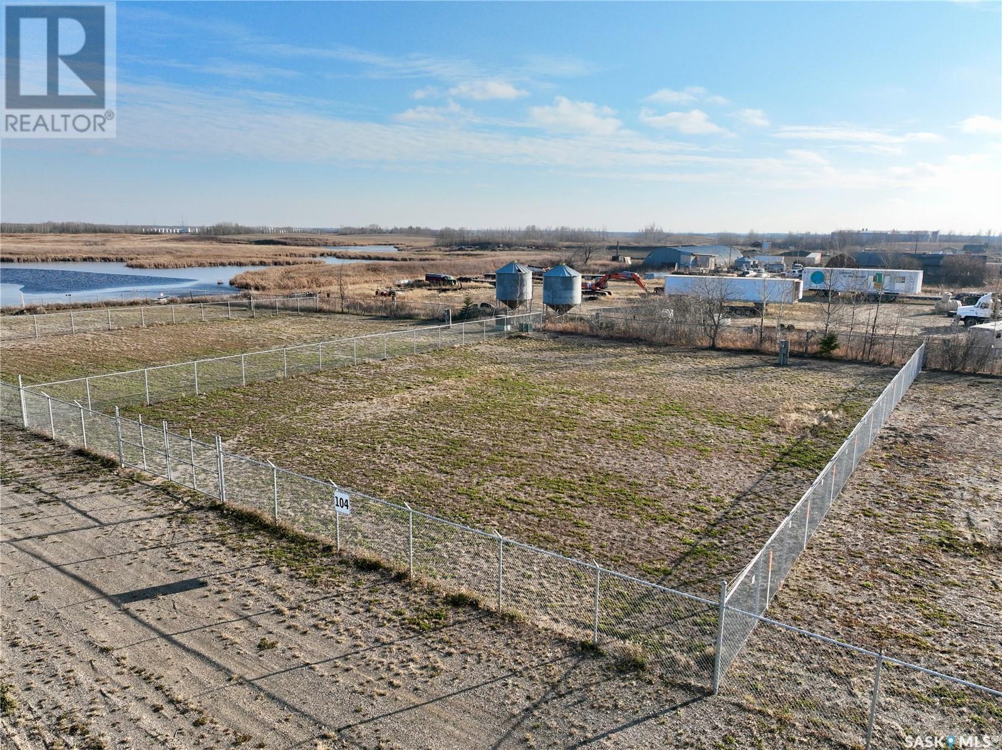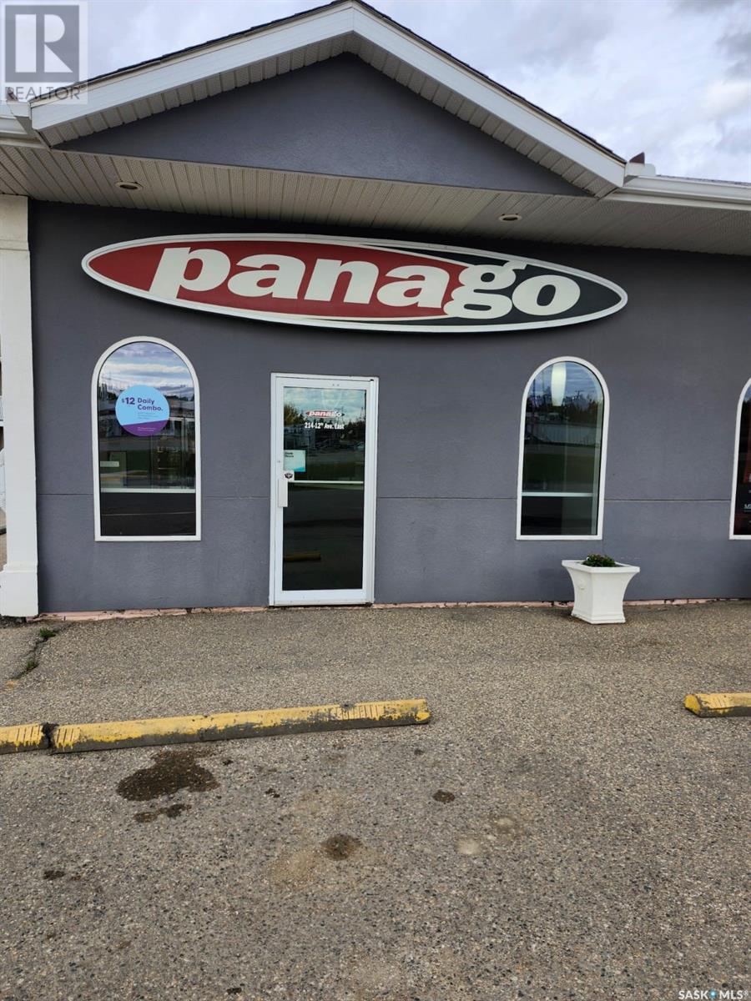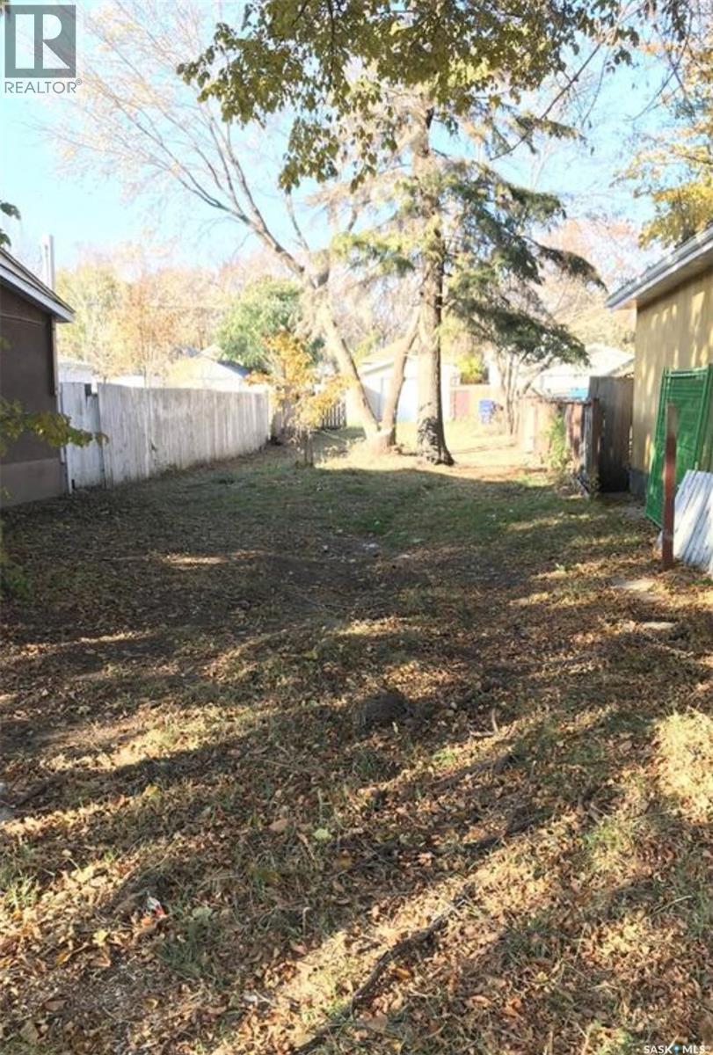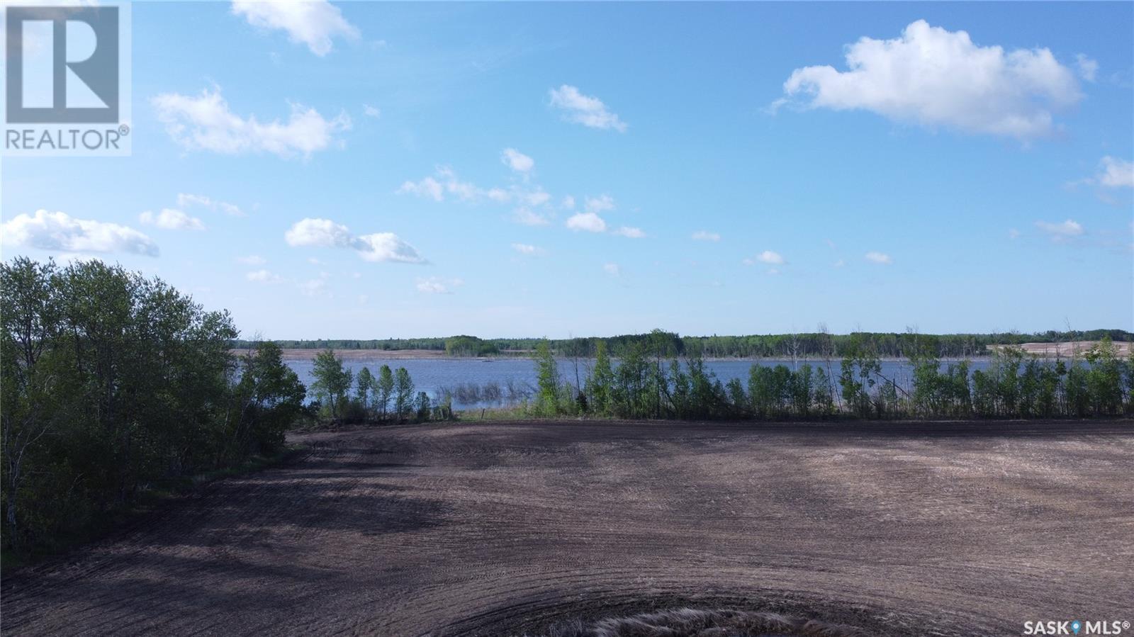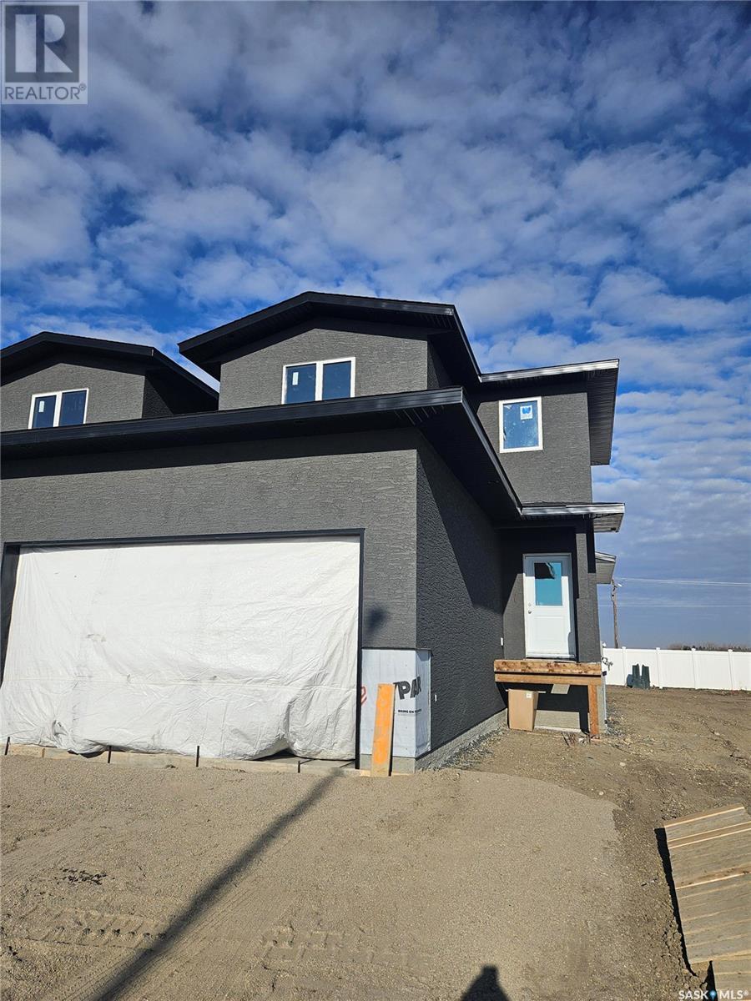1003 Thrasher Street
Rosetown, Saskatchewan
EXCEEDINGLY PRETTY, RENOVATED AND REDEFINED – THIS IS THE ONE YOU’VE BEEN WAITING FOR ALL THIS TIME!! Ideally, located a block from the elementary school – 1003 Thrasher Street is a beautiful bungalow that is warm and inviting with a carefully constructed front step that provides a lasting first impression! Inside, is a breath of fresh air after the residence was exquisitely renovated on the main floor and artfully crafted to seamlessly connect! Boasting of more than 1,000 sq. ft., the spaces are refined, reimagined and flooded with natural light! A charming foyer welcomes you into the home and flows into the living room that exudes an airy elegance! Designed to accommodate both family living/entertaining, the dining room showcases gorgeous patio doors that lead out to the deck. Then there’s the reinvented chef’s kitchen to prepare a culinary masterpiece! Sunkissed with bright, white tile - the thoughtfully designed two-toned kitchen creates instant interest! It’s stylish, dynamic and a striking statement of colour with different countertops that add a layer of dimension to an overall cohesive design! Brimming with casual sophistication, the fresh open concept is paired with three modernized bedrooms and a 4-piece bathroom. They’re timeless, subtle and well-appointed within the home with soothing neutral hues providing peaceful energy …head downstairs where a laid back family room stretches out the length of the basement. There’s a little section for an office and a 3-piece bathroom now finished in a contemporary aesthetic! Laundry, storage, a nook for the kids and spare bedroom showcase even more usable space in the home! Then explore your sizable backyard featuring a deck for dinner outside after a long day at work. Transform the yard into your own oasis, it's fully fenced-in with a shed and room for the kids to run around! Prepare to be captivated by this traditional-style home with wow-worthy spaces at its core! *Photos are from previous listing.* (id:43042)
205 2006 7th Street
Rosthern, Saskatchewan
2 bedroom condo in Rosthern only steps from the grocery store & many other conveniences! Comes with heated parking and an elevator up to your suite. Available for immediate possession! Comes with a covered veranda that has enclosed storage, in suite spacious laundry with a freezer, & open concept living. A quiet community with great shops, restaurants, grocery store, 18 hole golf course, Station Arts Center, hospital, parks, walking paths and on the divided highway to take you to Saskatoon or great Northern lakes. This senior oriented apartment style condo includes a social reception area with kitchen. Don't miss this opportunity! The Condo Fees cover Common Area Maintenance, External Building Maintenance, Garbage, Heat, Insurance (Common), Lawncare, Reserve Fund, Snow Removal, & Water. (id:43042)
Hwy 2 South
Prince Albert Rm No. 461, Saskatchewan
Ideal for storage, Sea-Cans, equipment, or business operations. 100' x 150' fully serviced fenced compounds. Four compounds available, ideal for various business uses. Each compound is cleared, serviced with natural gas, power, and telephone, and ready for immediate use. With a double gate for easy access and located just 2 minutes south of Prince Albert off HWY 2 South Service Road, it combines city proximity with a spacious commercial setting. Secure your business spot with flexible leases rates. Contact us today to view! (id:43042)
90 Riverside Road
Katepwa Beach, Saskatchewan
Katepwa Lakefront - Laroque Estates is accessible from Lebret or Indian Head. The cottage features vaulted ceilings throughout, a great room with a gas fireplace, making it perfect for three-season use. The kitchen includes a sitting bar and dining area, along with three sleeping areas. The guest house offers two additional sleeping areas, complete with a coffee bar and a powder room. The large lot provides spectacular views from every angle, and you can enjoy endless summer nights in the lakeside screened room or on the spacious deck with an outdoor kitchen. Savor your coffee on a lazy summer morning on the side deck, swing, or gather around the fire pit for an evening under the stars. The storage container and gravel driveway provide ample parking space. (id:43042)
214 12th Avenue E
Kindersley, Saskatchewan
Established and profitable pizza franchise for sale, complete with equipment, leasehold improvements, and goodwill. Inventory is sold separately. The buyer is responsible for franchise transfer fees and corporate training expenses. Buyer must qualify as new franchisee. This business is located in a prime and highly visible location from main highway with an attractive lease rate and has been successfully operating business. (id:43042)
115 M Avenue S
Saskatoon, Saskatchewan
25' x 120' vacant lot for sale in Pleasant Hill area. Close to 22nd Street. (id:43042)
Guenter Land
Canwood Rm No. 494, Saskatchewan
Amazing Recreational property in the RM of Canwood. This 80 acre parcel can be your own private piece of paradise. Whether it's enjoying Saskatchewan's living skies to watching the abundant wildlife to having your private hunting property. According to SAMA there are 8 cultivated acres and 24 Aspen/Coniferous acres. This property is conveniently located near lots of lakes and the Prince Albert National Park. This expansive property could be yours today! (id:43042)
Sorochka Land
Corman Park Rm No. 344, Saskatchewan
80 acres bordering the city of Saskatoon to the south and east. Zoned DAG2 District to accommodate extensive and intensive agricultural activities in areas designated for future urban growth. The zoning district provides for a range of complementary uses that are compatible with agricultural and residential land uses in close proximity to the P4G Urban Municipalities while supporting the diversification of agriculture. (id:43042)
540 Alexandria Avenue
Bethune, Saskatchewan
Build your dream home in Bethune or move in an RTM! Just a 35 minute commute from Regina, this thriving community loves to welcome new faces. This 75x120 lot offers a variety of options and has some trees and bushes on the property already. A back lane may offer the opportunity for detached garage. Easy walking distance to town amenities. Bethune has a K-8 School, library, coop grocery & gas, bar & grill, massage, splash pad, rinks and more. Drive out and take a look or contact your salesperson for more details! (id:43042)
848 Delaet Bay
Warman, Saskatchewan
Warmans latest and final development withing the legends. These units are within their own PVC fenced in cul de sac and are right next to the Legends golf course. Over 1600 sq ft of finished living space with double attached garage. 3 bedroom, 3 bathroom with open concept kitchen / dining and living room, perfect for large families. 2 level has a bonus family room. Undeveloped basement. Back deck with amazing prairie views and separation wall from adjoining unit. No condo fees. New construction with approx. move in dates of January 15th, 2025. Some finishes and color schemes can be chosen depending on the stage of completion. Driveway included in purchase price. Call you favorite agent today for viewings. (id:43042)
846 Delaet Bay
Warman, Saskatchewan
Warmans latest and final development withing the legends. These units are within their own PVC fenced in cul de sac and are right next to the Legends golf course. Over 1600 sq ft of finished living space with double attached garage. 3 bedroom, 3 bathroom with open concept kitchen / dining and living room, perfect for large families. 2 level has a bonus family room. Undeveloped basement. Back deck with amazing prairie views and separation wall from adjoining unit. No condo fees. New construction with approx. move in dates of January 15th, 2025. Some finishes and color schemes can be chosen depending on the stage of completion. Driveway included in purchase price. Call you favorite agent today for viewings. (id:43042)
Frank Acreage
Wawken Rm No. 93, Saskatchewan
Completely renovated, 1610 sqft bungalow on a .77 acre lot! This beautiful, move-in ready home features 3 bedrooms, 2 bathrooms, an open concept layout, hardwood/tiled floors, and vaulted ceilings! The spacious master bedroom provides you with a large closet and 3pc ensuite! You’ll also find an additional 4pc bathroom and large storage/utility room. Everything located on the main level makes for some easy living! Outside you’ll find a huge covered, south facing deck that’s perfect for entertaining! UPDATES INCLUDE: shingles (2019), windows (2014), furnace (2014), and water heater (2014). BONUSES INCLUDE: central air. Don’t let this little gem slip away; located just off of the #9/#48 junction! (id:43042)




