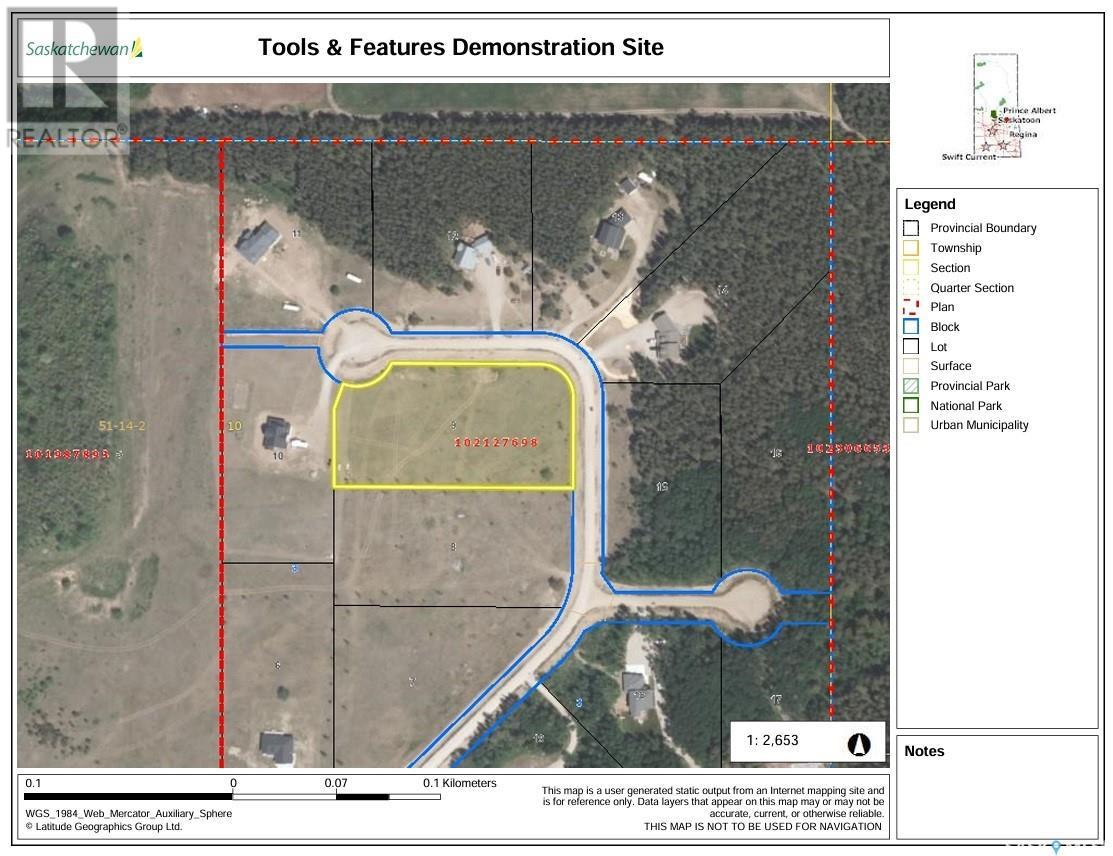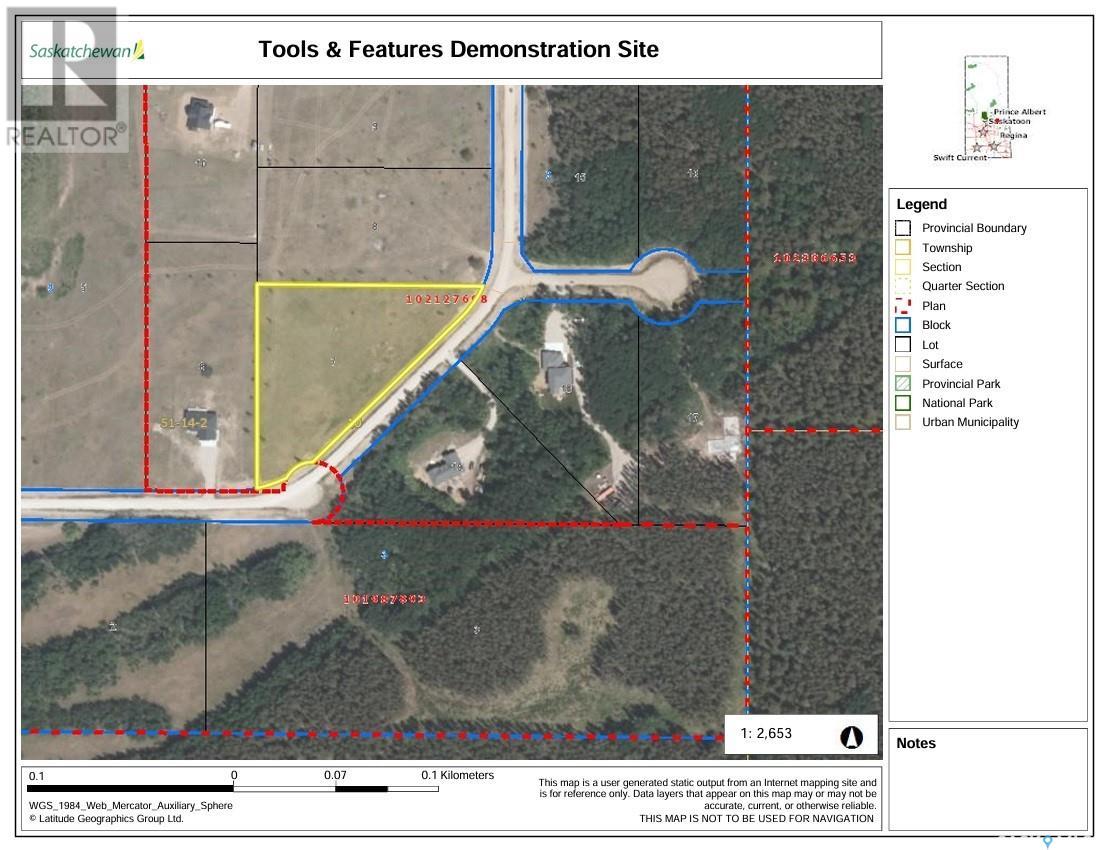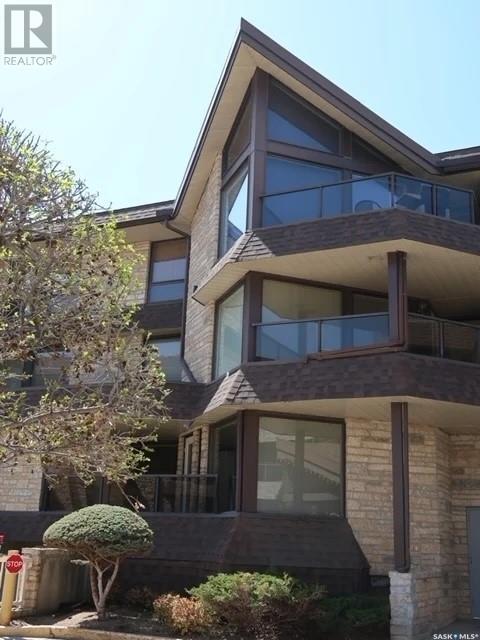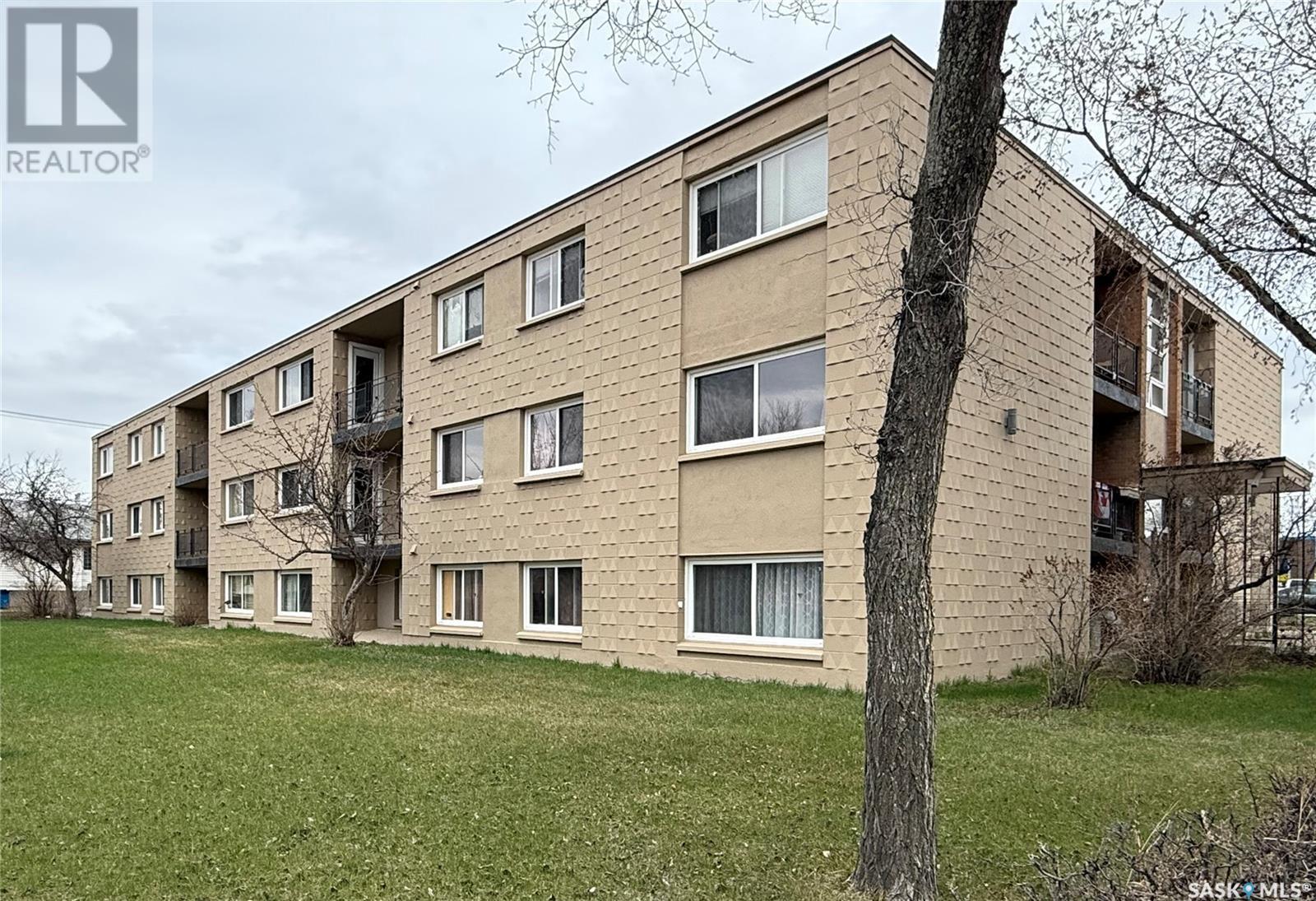38 Clearsand Drive
Candle Lake, Saskatchewan
Turn-key and fully furnished, this 1228 sqft cabin offers the perfect blend of comfort, functionality, and lake lifestyle. Featuring 2+1 bedrooms and 1 updated bathroom, the layout flows beautifully with a spacious living room anchored by a cozy wood-burning fireplace, and a large dining area with patio doors leading to a wonderful outdoor space. The master bedroom includes a walk-in closet, while the second bedroom features a built-in hutch for added charm. A versatile laundry with direct access to the heated 16’x24’ garage, and an attached lean-to carport. Enjoy the convenience of a water well and septic tank, along with a low-maintenance yard adjacent to public reserve for added privacy. Located in the quiet Clearsand Subdivision—offering beach access and a dedicated marina spot—this is the perfect place to relax, unwind, and enjoy #lakelife. (id:43042)
916 Rae Street
Regina, Saskatchewan
Great ROI potential with this nicely renovated 1017 sq ft legal up-down duplex with separate entrances. Both units feature 2 large bedrooms, 1 bathroom, in suite laundry, open layouts with generous living space. Upstairs features new paint, trim, flooring, kitchen cabinets and countertops, newer windows and updated bathroom. The basement suite has been updated with new paint and trim. Past rental income has been $1000 per unit. Close proximity to all amenities. (id:43042)
200 1954 Angus Street
Regina, Saskatchewan
Renovated 2nd floor retail/office commercial space in great Cathedral location. Located one block off Albert St and close to downtown 3500 square foot open concept, formally used as a hair salon. 1 washroom, storage room, mechanical room, central A/C, large front and back windows, front and back staircase, onsite parking, newer flooring and much more. (id:43042)
306 Meadow Ridge Drive
Candle Lake, Saskatchewan
Secluded, Private & Gated Retreat in Aspen Ridge – Candle Lake. Welcome to your year-round sanctuary in the sought-after community of Aspen Ridge. This stunning 3-bedroom, 3-bathroom bungalow offers the perfect blend of comfort, luxury, and outdoor adventure—all on a beautifully treed, private lot with a secure gated entrance. Step inside and be wowed by the modern shaker-style kitchen, featuring quartz countertops, soft-close cabinetry, a gas range, spacious pantry, subway backsplash, and stainless appliances. The open-concept layout flows into an inviting dining area and great room, where vaulted pine ceilings and a striking wood-burning fireplace create the perfect lodge-atmosphere. Floor-to-ceiling windows frame the natural views, flooding the space with light. Vinyl plank flooring runs throughout, home also includes a dedicated laundry room with built-ins, a boot room, and two full baths plus 1/2 bath. The Ultimate Garage—More Than Just Storage: Completed in 2022, the extraordinary 36’ x 40’ gas heated triple garage is truly one of a kind. Designed for both function and fun, this vaulted space incl vinyl plank flooring, a sleek black metal-clad ceiling with pine accents, a cozy wood-burning fireplace, kitchenette, two-piece bath, and a lounge/games area—perfect for après-snowmobiling or relaxing summer evenings. Outdoor Entertaining at Its Best: Enjoy your days outdoors in the thoughtfully designed grounds: a huge covered deck, cozy fire pit, outdoor bar hut with metal rollup door/quartz bar top and it’s own deck, fenced garden area, and storage shed—all surrounded by meticulously manicured landscaping and crushed rock for easy maintenance. Additional features include central air, custom top down/bottom up blinds, black hardware, 2 wood burning fireplaces, custom closets, RV parking, 2-1100-gallon water tanks, 1400-gallon septic, gas bbq hookup, security system with video surveillance, composite siding, surrounded by forest. (id:43042)
4746 Mctavish Street
Regina, Saskatchewan
Welcome to 4746 McTavish Street – a perfect family home in the heart of Albert Park! This spacious and beautifully updated 4-level split is nestled in one of Regina’s most desirable neighbourhoods—just steps from Dr. A.E. Perry and Ethel Milliken Elementary Schools, Realtors Park, and a short walk to Southland Mall, restaurants, cafes, and major transit routes. Inside, you'll find fresh paint, updated bathrooms, and a blend of vinyl and laminate flooring throughout. The main floor offers a bright, oversized living room with a large bay window, a spacious kitchen with plenty of cupboards and counter space, and a dedicated dining area—ideal for both everyday family life and entertaining. The second level features three generous bedrooms, including a primary suite with a private 2-piece ensuite, and a renovated 4-piece main bathroom. On the third level, enjoy an additional bedroom, a cozy family room with garden doors leading to a deck and mature, fenced backyard, a 2-piece bath, and a laundry area. The fully developed fourth level offers a large rec room, utility room, and tons of storage space. Located near all the essentials—schools, shopping, restaurants, parks, and public transit—this home is perfect for a growing family looking to settle in an established and family-friendly community. Don’t miss out... As per the Seller’s direction, all offers will be presented on 2025-05-14 at 7:00 PM (id:43042)
134 Lakeshore Court
Echo Bay, Saskatchewan
Nestled on the tranquil shores of Big Shell Lake in the Resort Village of Echo Bay, discover the serene escape awaiting you at 134 Lakeshore Court. Just a scenic 1.5-hour drive from Saskatoon, this stunning 1425 sq ft walkout bungalow offers year-round lakeside living at its finest. Imagine waking up to breathtaking lake views from the expansive floor-to-ceiling windows in your inviting living room. Cozy evenings are spent by the warm glow of the wood-burning fireplace, creating a haven of relaxation. The heart of this home is the spacious kitchen, boasting a large island perfect for gatherings and culinary creations. Adjacent to it, the bright dining room offers a delightful space to share meals with loved ones, all while enjoying the picturesque surroundings. This thoughtfully designed home features five generous bedrooms, with three located on the main floor and two on the lower level, providing ample space for family and guests. Two well-appointed bathrooms ensure comfort and convenience for all. The walkout basement extends your living space with a fantastic games area and a convenient wet bar, ideal for entertaining or simply unwinding. Outside, enjoy the convenience of a natural gas BBQ hook-up for effortless outdoor grilling. A substantial 23' x 27' detached, fully finished garage, complete with a 220 Volt plug and EV charger, offers secure parking and storage for all your recreational needs. Central air conditioning ensures year-round comfort. Don't miss the opportunity to make this lakefront property yours! (id:43042)
647 King Street
Regina, Saskatchewan
Cozy 2 plus 1 bedroom with two bathrooms, raised bungalow nicely tucked into quieter corner of Washington Park. Large yard with fenced backyard. Small garage. Good size deck to BBQ (id:43042)
19 Burtman Drive S
Nipawin Rm No. 487, Saskatchewan
If you are looking to build your acreage in a prestigious area just outside of Nipawin, this might be an opportunity for you! This 3 acre lot is located at 19 Burtman Drive, and has irregular shape that is about 260 ft by 515 ft. GST is included in the price! Bring your blueprints, acreage life is awaiting you! (id:43042)
15 Burtman Drive S
Nipawin Rm No. 487, Saskatchewan
If you are looking to build your acreage in a prestigious area just outside of Nipawin, this might be an opportunity for you! This triangular shape 2.9 acre lot is located at 15 Burtman Drive with approximately 674.3 ft frontage. GST is included in the price! Bring your blueprints, acreage life is awaiting you! (id:43042)
126 2301 Adelaide Street E
Saskatoon, Saskatchewan
Exceptionally Maintained Condo in Chalet Gardens 2301 Adelaide Street E, Saskatoon 1 Bed | 1 Bath | 1,023 Sq. Ft | Immediate Possession Welcome to your new home in the highly sought-after Chalet Gardens, ideally located directly across from Market Mall. This bright and spacious one-bedroom condo is move-in ready and offers a perfect blend of comfort, convenience, and community living. Property Highlights: Immaculately maintained with quality finishes throughout Spacious, open-concept layout filled with natural light Large kitchen with stainless steel appliances Appliances included: fridge, stove, dishwasher, microwave, washer, dryer In-suite laundry with full-size washer/dryer and built-in storage Generous storage room within the suite Comfortable bedroom with a large closet Full bathroom with clean, modern fixtures Air conditioning for year-round comfort Private deck with green space views and an outdoor storage unit One heated underground parking stall with locked storage space Steps away from the elevator and community amenities room Community Amenities: Large amenities room with pool table and shuffleboard Fully equipped woodworking room Beautifully landscaped grounds with mature trees and walking paths Location, Location, Location: Across from Market Mall with easy access to shopping, dining, banking, groceries, and medical services (id:43042)
103b 4040 8th Street E
Saskatoon, Saskatchewan
Have your morning coffee or evening cocktail on your private patio overlooking the Wildwood golf course! This immaculate main floor 2 bedroom condo is directly backed onto lovely green space. Decorated in neutral tones with laminate flooring, and carpeted bedrooms.In the past year the spacious laundry room has had a new washer and dryer. You have your own storage room off of the patio. Your exclusive parking stall is in an excellent spot right out the side entrance. This home comes with fridge, stove, built in dishwasher, air conditioning, washer and dryer. Located on a bus route and convenient to Circle Centre Mall, grocery stores, and all of the dining and amenities 8th street has to offer. This one will not dissapoint! (id:43042)
1 2620 5th Avenue
Regina, Saskatchewan
Calling all potential first time home buyers or investors. This main floor condo unit features one bedroom, one bathroom and is located in Coronation Park. Condo fees are $312.87 a month and include heat and water. The condo also comes with one parking stall included. Easy access to ring road and many amenities. (id:43042)













