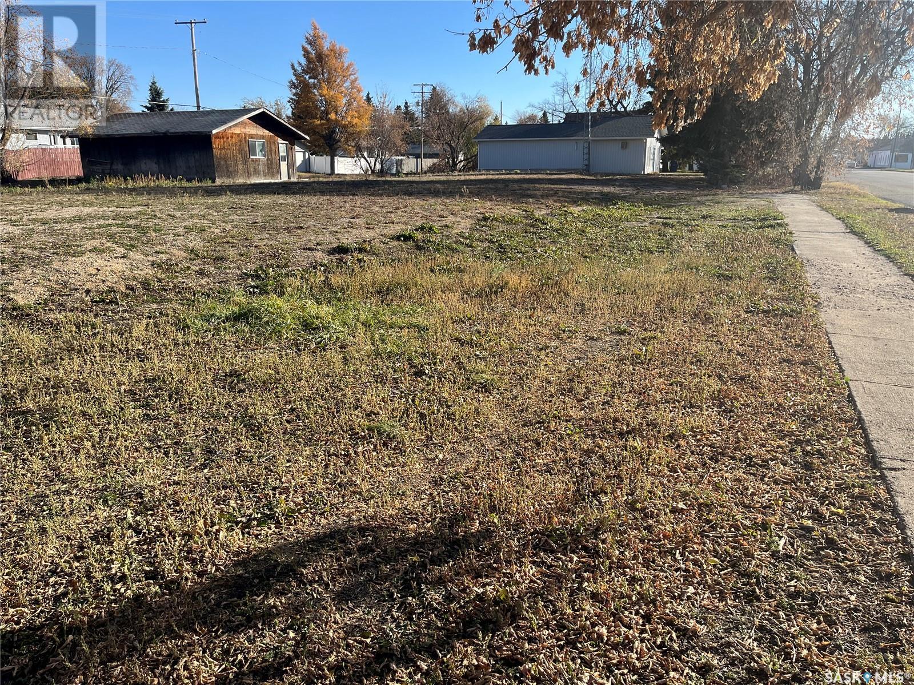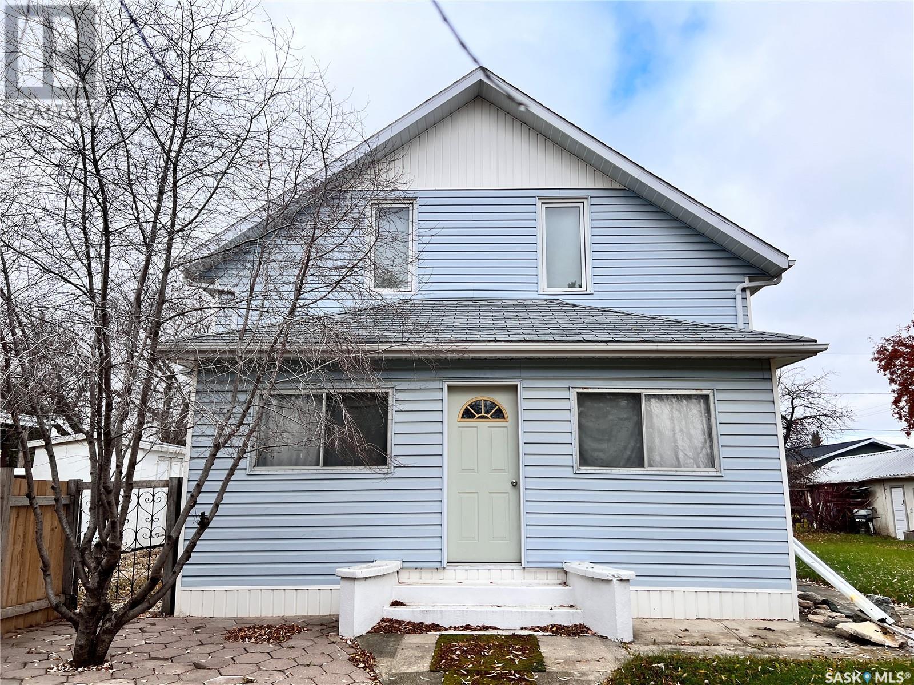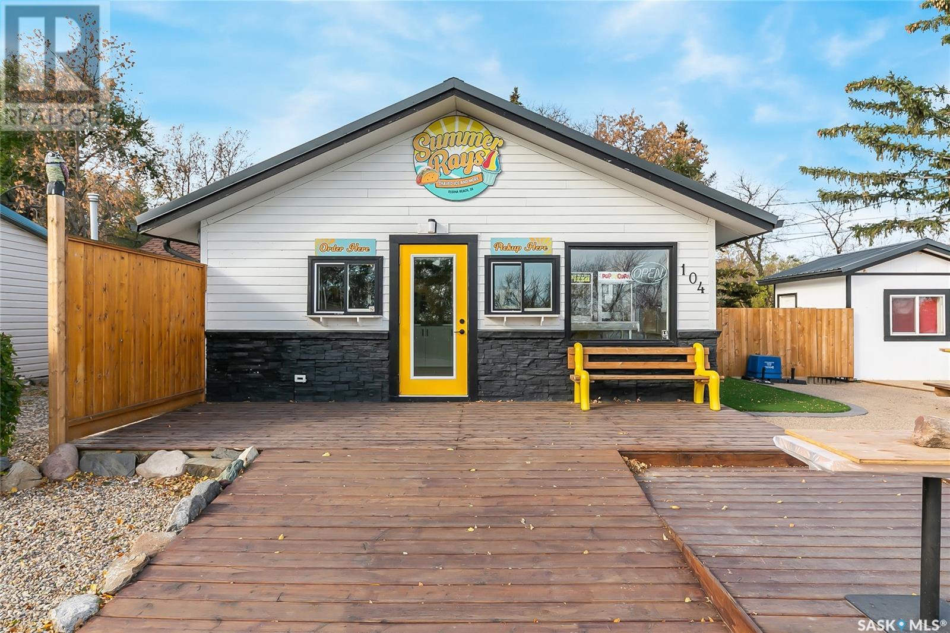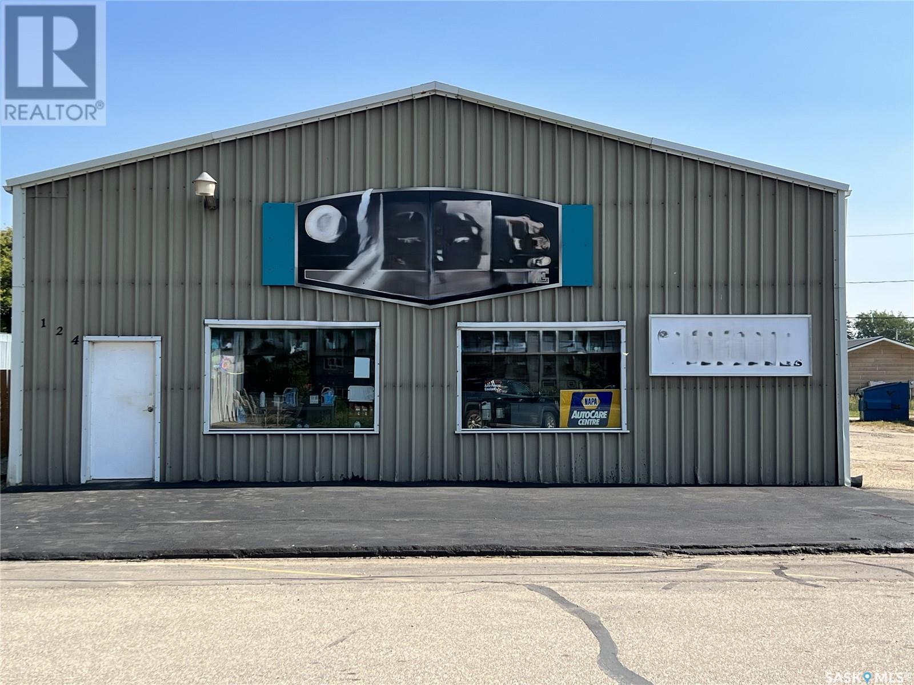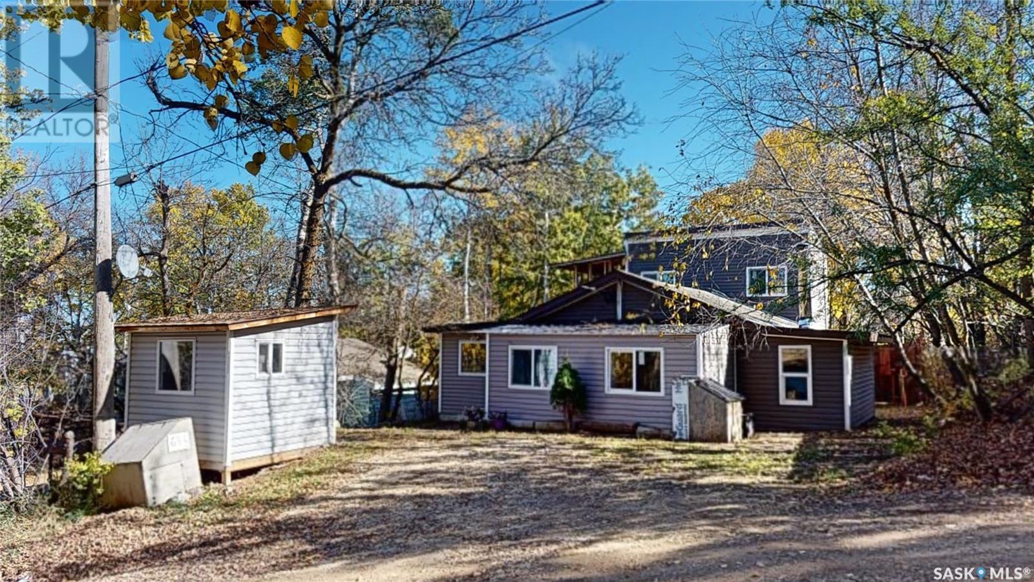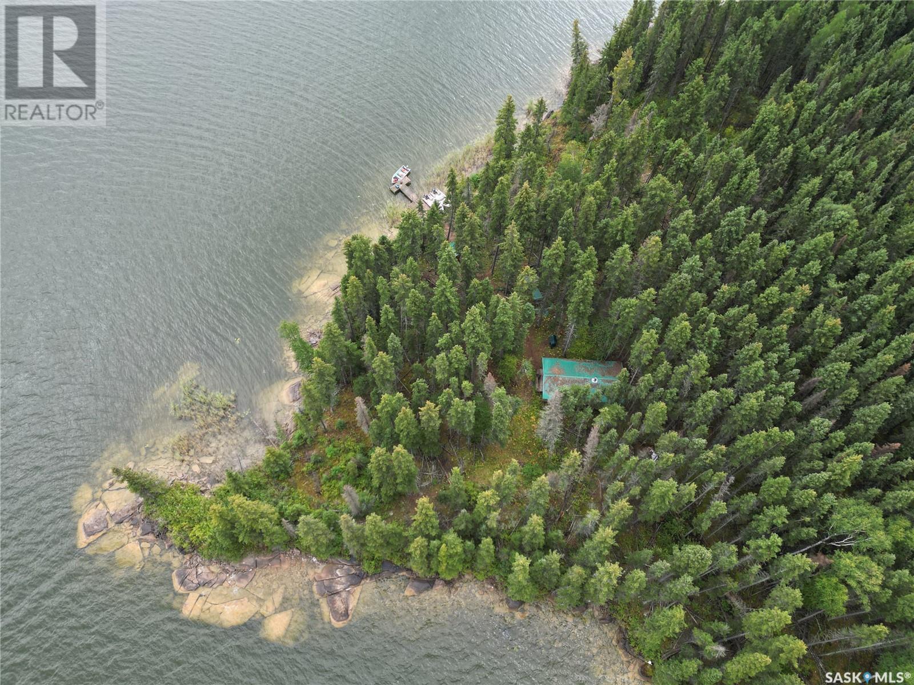360 Emerald Park Road
Emerald Park, Saskatchewan
Welcome to this stunning, BRAND NEW, bi-level home, which was just completed in December 2024! This never-before-lived-in residence features a total of 5 spacious bedrooms (2 up, 3 down) and 3 bathrooms (2 up, 1 down). The open-concept layout creates a welcoming atmosphere, making it ideal for gatherings and family life. The basement is fully finished and has a second, large living room, perfect for a a home theatre room. Plus, the property backs onto the beautiful Aspen Links Golf Course, offering serene views and outdoor recreation right at your doorstep. A covered maintenance-free deck invites you to relax and enjoy the fresh air, while the partially fenced yard provides a sense of privacy. This property is ready for landscaping, allowing you to add your personal touch. The attached 3-car garage is fully insulated and heated with high ceilings, providing convenience year-round. Enjoy the comfort of central air conditioning, an air exchanger, and a humidifier for optimal indoor climate. Entertain with ease with a natural gas BBQ hookup and a wet bar in the basement. Don’t miss your chance to make this beautiful home your own! Call today to book a private viewing! (id:43042)
621 Central Avenue S
Swift Current, Saskatchewan
Beautifully renovated bungalow for sale featuring a spacious main floor. Enter into the living room complete with a built in and modern entertainment unit that holds the TV as well as electric fire place. It is a beautiful focal point in the living room. As well, you will be impressed with the built in bench and coat hangers located right at the front door for you convenience in keeping the family organized. The kitchen is fully renovated with timeless white cabinets and a moveable island as well as a pantry. There is also a back door that opens up to your deck making entertaining and getting to the bbq from the kitchen a breeze. The main is also home to three bedrooms and a updated bathroom. Down to the fully finished and wide open basement. This is a great place for the kids to play, the parents to set up a gym or the whole family to have a movie night. There is a fourth bedroom in the basesment as well as 3 pc bathroom, office, storage room and laundry/utility room that has two large closets. The fellas will be happy with the 24x24 detached garage that opens to alley. This home is a must see. Updates galore, underground sprinklers, fully fended private yard, garden boxes and much more. Walking distance to school, golf, rink, swimming and golf. This is the perfect location year round. Dont miss this incredible opportunity to be the next owner of this home. (id:43042)
122 & 126 1st Street E
Wadena, Saskatchewan
Here is a great opportunity to have a massive large single family yard, or 2 large family yards, or 4 regular family yards, or a multi family development or a commercial development or 2 commercial developments...the possibilities are almost endless! This property consists of 4 adjoining 50' wide parcels for a total of 200' of street frontage and all are 120" deep. There is town water and sewer to 2 lots now but that could be expanded if necessary, and there is power, natural gas and phone utility access from the back alley. These lots are now zoned residential but could possibly be rezoned commercial with a successful application to town council. there is currently an oversized single garage on one of the properties and it is in good condition. Wadena is vibrant town with so much to offer including, but not limited to; Schools, churches, car wash, legion hall, Subway, dentist, restaurants, Coop food fuel and liquor, bakery, florist, tattoos, pharmacy, dollar store, auto body, auto dealer, agri equipment dealer, welding shop, banks and so much more. Buy...build..and live happily ever after!! (id:43042)
620 Lakeshore Drive
Meota, Saskatchewan
This outstanding lakefront home is located in the prestigious Signature Shores Development in the Village of Meota and is sure to exceed your expectations! Upon entering the home, you are greeted with 15’ vaulted ceilings and floor to ceiling windows which offer breath-taking panoramic views of Jackfish Lake. The main living area is flooded with natural light and presents unobstructed views of the lake. It features a show-stopping galley kitchen with quartz countertops, gas range, and sleek glossy white custom cabinets. Other kitchen highlights include a touchless kitchen faucet, microwave drawer oven, and an island with seating for six just to name a few. The living room showcases a uniquely designed mantel and hearth feature designed around a gorgeous ethanol fireplace. There are two bedrooms large enough for two beds in each, offering plenty of room for family or visitors. The main bathroom was planned with ease of upkeep in mind – there is a one-piece tub/shower unit, a vanity with clean lines, quartz countertop and undermounted sink, and a wall-mounted toilet. The laundry room houses stackable washer and dryer and custom cabinetry. Serenity awaits you in the primary bedroom which also features floor to ceiling windows with unhindered views of the lakefront. Imagine enjoying beautiful sunrises and northern lights from the comfort of your bed! The ensuite bathroom feels like a private spa…custom shower, tiled soaker tub, double vanity, wall-mounted toilet, and a walk-in closet. There are beautiful warm grey solid maple hardwood floors and porcelain tile flooring throughout the home. The ICF crawlspace foundation has a concrete floor with easy access from the massive 28x36 heated garage. The exterior offers 65’ of lake frontage, a gorgeous composite deck with a stunning pergola and frameless glass railings, a custom firepit area with interlocking brick patio, and an outdoor shower. You have to see this property to appreciate all it has to offer! (id:43042)
405 3rd Street E
Wynyard, Saskatchewan
This 1930s gem, nestled in the heart of Wynyard, is a private oasis style and character. Situated in a quiet neighbourhood within close proximity to the downtown business district, elementary school, swimming pool, skatepark, outdoor rink, and curling rink, the property boasts a full driveway from the street to the alley, providing parking for around 6 vehicles or RV Parking. The fully fenced yard is a secure haven surrounded by mature trees, fruit trees, perennials, ornamental shrubs, and ferns. A tin shed and a large wood shed with back-alley access. This home features four bedrooms and a two-piece upper-level bath, while the main floor hosts the kitchen, dining room, office, living room, main bath, and veranda access. The basement is unfinished with a roughed-in bathroom with a working sink, and a cold storage area. With its impressive features and future potential, this property is a calming retreat right at home. (id:43042)
22 Chemin Bellevue Road
Battleford, Saskatchewan
This remarkable 1,864 sq ft home sits on 2.17 acres of meticulously landscaped property, offering a rare combination of space, beauty, and privacy. Occupied by the same owners since it was built, the home was constructed with a focus on quality, featuring fur lumber, fur plywood, and a solid concrete basement. The property boasts stunning water features, including multiple ponds connected by an 80-foot stream that flows under a charming bridge. Inside, the home greets you with soaring vaulted ceilings and skylights that flood the space with natural light. A large walk-in closet off the garage provides convenience, while two living rooms—each with a wood-burning fireplace—offer plenty of space for relaxation. The back living room even includes a wet bar, perfect for entertaining. The kitchen is equipped with stainless steel appliances, a gas range, reverse osmosis water system, and garden doors leading to a screened-in deck where you can enjoy the peaceful surroundings. Adjacent to the home is a terrarium with its own pond and a gas line for winter heating. On the main level, there are three spacious bedrooms, including a master suite with a 5-piece bathroom, jetted tub, a TV, and a walk-in closet. The lower level features a workshop, a rec room, a bedroom with attached bathroom that is roughed-in, and ample storage. There's also a new water heater, central vacuum system, and additional fridge and freezer. The outdoor space is equally impressive, with mature trees, designated areas for entertaining, an electrified dog kennel with runs, and a trail leading to a breathtaking view of the river valley. This exceptional property truly must be seen to be fully appreciated! Book your personal tour today! (id:43042)
104 Centre Street
Regina Beach, Saskatchewan
Discover this fantastic commercial business opportunity for sale at Regina Beach! This location is ideally situated just a short walk from the main beach on Centre Street, and being one of the first businesses from the main beach, it offers a large amount of foot traffic. This property boasts great curb appeal and features a large deck and landscaped yard, complete with picnic tables and butcher block tables for your patrons to sit and enjoy their treats, whether it's shaved ice (machine and existing supplies included), or another cool business idea; perhaps add in some ice-cold lemonade, mini-donuts, pizza by the slice, or maybe diversify and bring a new business to the beach, such as barbecue with pulled pork & brisket or a retail location to bring your products out to Regina Beach. Inside, you'll find a nicely updated, bright, and spacious interior flooded with natural light, which could also be modified to have customers dining inside as well. The property has recently been updated for use as a commercial kitchen with upgrades such as a 200 AMP electrical service and a good majority of wiring updated, high efficient furnace, air-to-air exchanger, central air conditioning, commercial-grade cabinets, stainless steel countertops, restaurant grade FRP fibreglass walls, blow-in insulation in the attic, spray foam rim joist/skirting, new flooring, ceiling fans, safety/emergency lighting, front & rear doors, windows, and the yard is fully landscaped. Don't miss this opportunity to invest in a prime location and carry on this great little business! Call today to book a private viewing! (id:43042)
209 2nd Avenue E
Shaunavon, Saskatchewan
One-of-a-kind home with a meticulous eye for detail. Welcome home to 209 2nd Avenue East where everything has been carefully thought of. Entering this home to the large bright living room this great space is open to the kitchen and dining space. The dining room has seating already in place and more huge windows. Custom cabinets make the workspace in the kitchen a dream. The thoughtful lay out makes entertaining so convenient. The primary bedroom is on the main floor with an en-suite that hosts your walk-in closet and 3-pc bath. The laundry room is on the main with storage and access to the back yard as well as the attached garage. The basement was constructed in 2020 with the house moved on and has Radon kit already installed for proper ventilation. The furnace and water heater were both installed in 2020 as well. The lower level has two more good sized bedrooms along with another 3-pc bath. The entire house was completely gutted and renovated and had all new electrical, insulation, windows and doors! The yard has been fully fenced and complete with underground sprinklers as well as RV parking available. This home has everything and more with all the updating and attention to detail! (id:43042)
134 Rumberger Road
Candle Lake, Saskatchewan
Welcome to #134 Rumberger Road. This meticulously designed home offers a seamless blend of luxury and comfort, set against the scenic backdrop of Hole #5, at the Candle Lake Golf Resort. Like new condition, this home features over 1400sqft of living space, 3bedrooms, 2 bathrooms, an oversized garage, rec area, wonderful main level outdoor space with hottub, and a gorgeous second level outdoor space, this residence checks all the boxes. The kitchen showcases abundant counter space, sleek cortez countertops, a stylish tiled backsplash, soft-close cupboards, and a gas range ideal for passionate cooks. Premium finishes and state-of-the-art appliances elevate the living experience. The home is impeccably maintained, featuring an open concept design and thoughtfully planned layout that floods the interior with natural light. This arrangement creates a harmonious and inviting atmosphere throughout the house, promoting a sense of balance and warmth. The oversized garage serves as a versatile space for storage, hobbies or relaxation. Other notable features included: 9 ceilings, central air, NG fireplace, timberframe highlights, RO system, 200amp service, low-maintenance yard, amazing views plus don't forget centralized water & sewer. Whether you're an avid golfer or simply seeking stunning vistas, this property offers exceptional value at $579,900. Don't miss the opportunity to make this your own-schedule a viewing today and embrace #lakelife TODAY!! (id:43042)
124 & 126 Aspen Street
Leroy, Saskatchewan
Warehouse for Sale in the Community of LeRoy Sk. BHP Jansen Potash Mine in located only 10 minutes to the South making this property a rare opportunity. This steel frame building has been in this location for over 40 years. Located on 4 separate lots there is 150 ft of frontage with the actual building on the middle parcel which gives lots of potential for expansion. The main building has front retail , back shop with 2 overhead doors and mezzanine office. Another plus is there is a Limited Phase 11 Environmental site assessment completed and available. Property sold "as is". Schedule "A" to be attached and form part of all offer to purchase. Call today to view! (id:43042)
685 7th Street
White Bear Lake, Saskatchewan
Charming year-round property at White Bear Lake Resort! This spacious bungalow boasts a two-story addition with a back deck perfect for enjoying the serene surroundings. The detached bunkhouse adds extra accommodation options. Ample front parking and a partially fenced yard for added privacy. Inside, you'll find a bathroom, laundry room, sunroom, and plenty of bonus space that can be converted into additional bedrooms. The cabin features a cozy wood stove and a spacious living room. Includes fridge, stove, washer, dryer. The exterior is low-maintenance with vinyl siding, updated windows, 2000 Gallon Septic Tank (septic line replaced 2021) 100 Amp Electric Panel and a treated wood deck. Inground cistern (1200 Gallon) accessed from the heated mechanical room located off the front porch for your convenience. This cabin offers the perfect blend of comfort and nature! Full Details and Floor Plans on the enclosed Matterport Tour. (id:43042)
Saskoba Outpost
Creighton, Saskatchewan
Welcome to Saskoba Outpost located south of Flin Flon on beautiful Saskoba Lake known for its monster northern pike fishing. The outpost comfortably sleeps 6 and there is potential to add another guest cabin with approval. This outpost is turnkey and comes with 3 boats and motors. There is a 50 client per year allocation and 2 moose tags and 2 wolf tags (valid while the moose tags are unfilled). This is a perfect add on to any fishing camp or outfitter looking to increase revenues with your business. Opportunities like this don't come up often so call for more information before this great property passes you by!! (id:43042)




