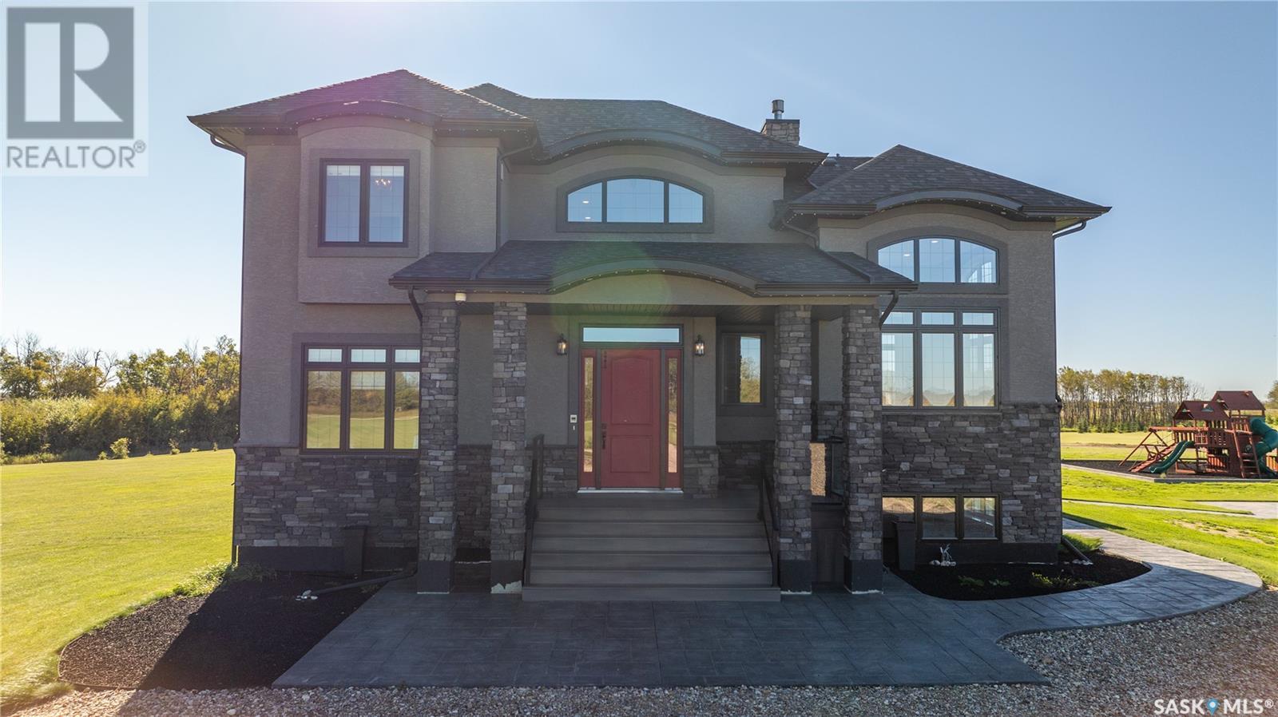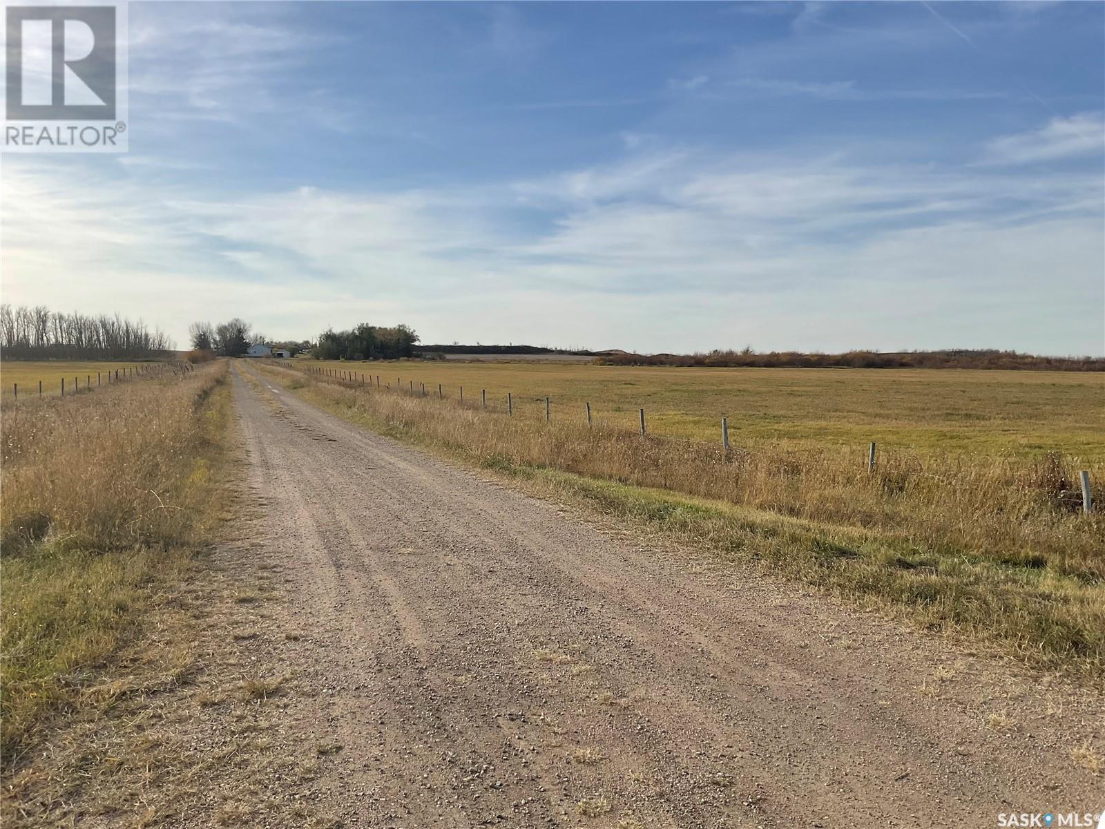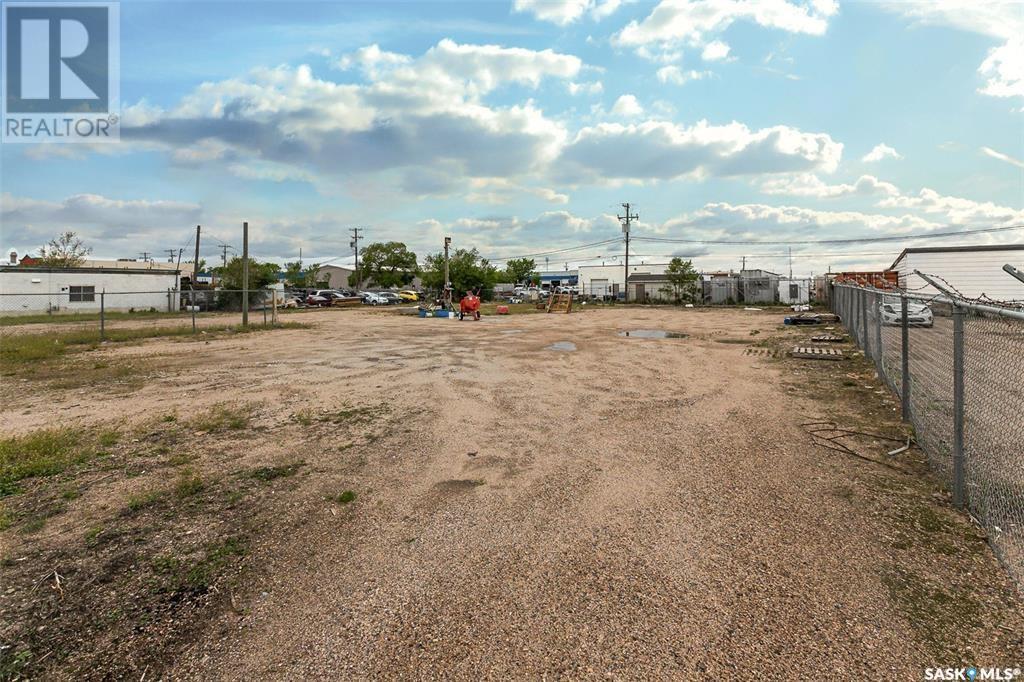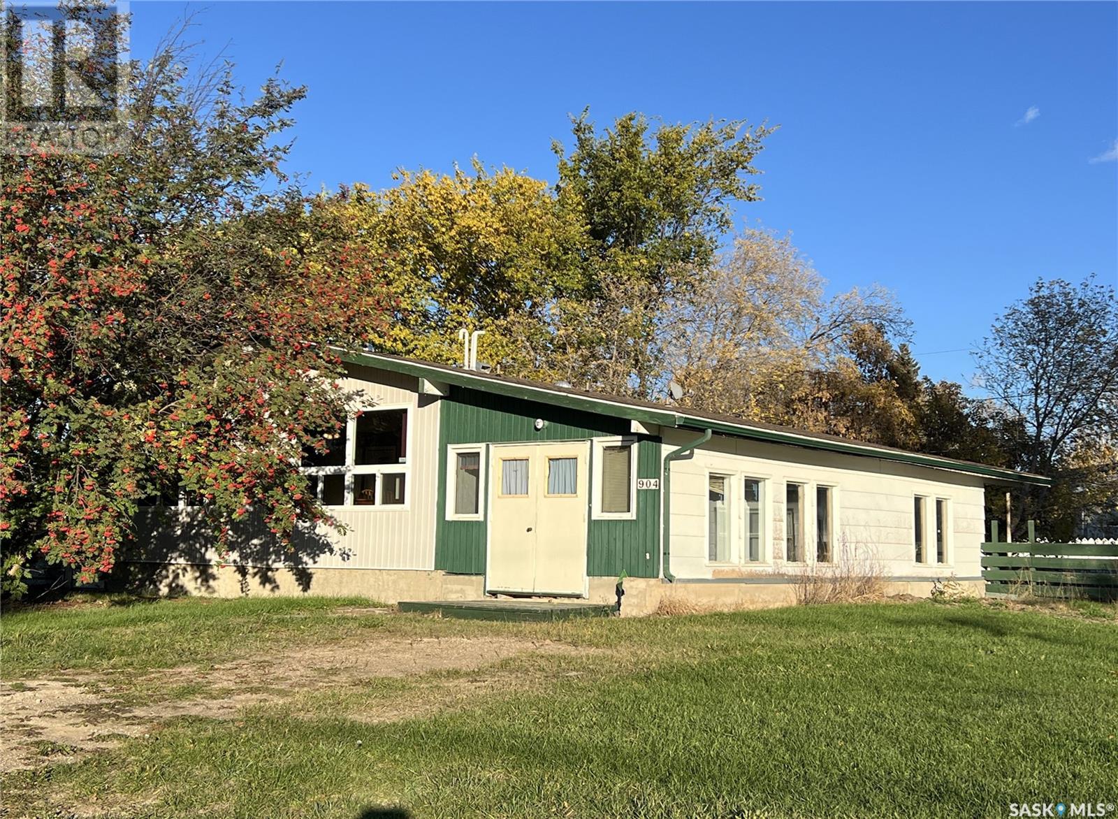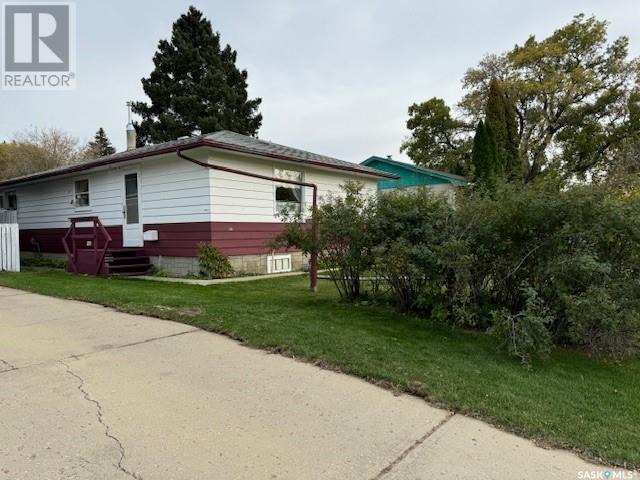Saskatchewan Prestige Manor
Douglas Rm No. 436, Saskatchewan
Welcome to the absolutely stunning property located 40 minutes east of North Battleford, between Speers and Hafford on Highway 40. This parcel sits on 18.71 acres with a two-story house, over 4,000 sq. ft., and a detached shop, over 3,800 sq. ft., with living quarters above. This custom-built home has spared no expense, featuring Gemstone lighting, an elevator reaching all three floors, and a luxurious primary ensuite that will surely impress. The main floor consists of a 21-foot-high foyer, an 11-ft-high office, two fireplaces, a spacious living room with speakers throughout, a kitchen with a Sub-Zero fridge, a six-burner Wolf stove, a Jenn-Air microwave, and a laundry room with a beautiful view. The main floor also has access to the garage, back deck, which include natural gas BBQ hookups. Upstairs, you will notice the grand entrance with an amazing chandelier, two bedrooms with a Jack-and-Jill bathroom, two separate entrances to the second-floor deck, and an exquisite primary bedroom. This primary bedroom has a fireplace, two walk-in closets with a convenient washer and dryer, his-and-her sinks, an additional private deck, and a shower/jetted bathtub straight out of a magazine. The basement is perfect for a children's play space as it has a massive playroom and an unfinished section for games and storage. This home features, a water softener, reverse osmosis system, two furnaces, two AC units, on-demand hot water, and a separate entrance to the garage. The house also has an attached double garage with 13-ft-high ceilings (31 x 26). Outside is the massive 88 x 44 detached shop with an 18-ft-high door, perfect for RV storage, and additional doors at 12 ft high. The main ceiling height is 21 ft, and the living quarters are 24 x 43. This shop includes a projector, a washroom, laundry facilities, a furnace system, in-floor heating, on-demand hot water, an alarm system. Call today to book your next luxury country living tour! (id:43042)
10304 Bunce Crescent
North Battleford, Saskatchewan
The Perfect Home for Your Family’s Next Chapter Nestled in the heart of Fairview, this stunning 1,998 sq. ft., two-story home offers a harmonious blend of modern luxury and timeless quality. From the moment you step inside, you’ll notice the warmth and thoughtful design that makes everyday life feel effortless. The open-concept layout is perfect for families, with oversized windows allowing natural light to flood the main floor. Soaring 9' ceilings add to the spacious atmosphere, while real slate and hardwood floors create an inviting, elegant environment. The gourmet kitchen, featuring walnut cabinetry, granite countertops, and new Bosch appliances, is both beautiful and functional. With 4 bedrooms, 4 bathrooms, and a dedicated office, this home provides ample space for everyone to have their own retreat while staying connected. The fully finished basement offers even more living space, ideal for movie nights, a play area, or a cozy spot to unwind. Step outside to your private backyard oasis, complete with a large deck, stone patio with a fire pit, and easy-care landscaping. New sod, underground sprinklers, and drip irrigation ensure a low-maintenance yard, so you can spend more time enjoying the space. The home’s stucco exterior with real slate trim adds distinctive curb appeal, and thoughtful upgrades, like a furnace replaced in 2021 and energy-efficient hot water on demand, provide comfort and peace of mind for years to come. Located in a safe and welcoming community, this home is where you can create lasting memories with family and friends. 10304 Bunce Crescent isn’t just a house—it’s a place to belong, where your family’s next chapter awaits. The supplement printout contains property valuation (id:43042)
Pawluk Acreage
Fish Creek Rm No. 402, Saskatchewan
Check out this farm yard with 110 acres of agricultural land.. Just 3 miles west of Wakaw right off the number 312 highway. There is a house on the property but currently it isn't in the best shape or inhabitable. It can be brought back to life with a little care. There is power, a well, barn, shop, quonset, and septic tank. Call your local agent to view this property today! Currently the owners are subdividing the south part of the land where the gravel pit is and it will not be included in the purchase. However, if the buyer is interested it can be purchased along with the rest of the land for the right price. (id:43042)
512 42nd A Street E
Saskatoon, Saskatchewan
Check out this great opportunity to build in Saskatoon's North Industrial Area. Zoned IL1 which allows for most uses including, retail and industrial. Easy access to circle drive makes this a fantastic investment. Phase 1 and 2 environmental reports completed (id:43042)
221 Riverbend Crescent
Battleford, Saskatchewan
Here’s your chance to own an impeccably maintained, original-owner home in the highly sought-after Riverbend Crescent neighborhood in Battleford! Situated on a large corner lot, this stunning split-level is perfect for families and offers easy access to the beautiful river valley and walking trails. This spacious home boasts 4 bedrooms, 3 bathrooms, and an attached double garage with direct entry. From the moment you step inside, the large foyer welcomes you in. There is main floor laundry as well as a convenient powder room off the garage entry. The front living room flows effortlessly into the dining room, while the recently renovated kitchen is truly a chef’s delight! Cozy up in the sunken living room with a brand-new gas fireplace, or step through the patio doors to your private backyard oasis. The outdoor space is a gardener’s dream with a large patio, mature perennials, and a garden area, plus a shed for all your tools. Upstairs, you’ll find three generously sized bedrooms, a 4-piece main bath, and a master suite with his-and-hers closets and a 3-piece ensuite. The basement is perfect for kids, with a huge rumpus room, an extra bedroom, and tons of storage on the 4th level, where you’ll also find newer mechanicals like the high-efficiency furnace, central air, and central vac. With its gorgeous curb appeal, meticulous condition, and an unbeatable location, this home is truly perfect for families looking to settle down in one of Battleford’s best neighborhoods. Don’t miss out—schedule your private viewing today! (id:43042)
3 2330 Morsky Drive
Estevan, Saskatchewan
Enjoy the freedom of Northview Estates, built by Hirsch Construction! Upon entering this 2023 development you will notice the street appeal of the low maintenance stucco condos. Bungalow #3 is a stunning 1,304 sq foot condo that perfectly epitomizes modern living, all on one level. The interior offers high end designer finishes, lighting package, quartz counter tops in the kitchen, quality cabinets and flooring, all completed with care and craftsmanship. The 9 ft ceiling and large windows throughout the main floor give the desired bright open feeling one is looking for in a home. The kitchen, dining area, and living room areas are sunny, airy, yet comfortable and cozy with ample space for entertaining. The primary bedroom retreat is large enough for a king bed & includes a walk in closet and an ensuite with double sinks and a walk-in shower. The 2nd bedroom could easily be used as an office. The 4 piece bathroom & main floor laundry complete this floor. This home has a low maintenance deck, with no hassle natural gas bbq hookup, perfect for relaxing with family and friends. Come home and park your vehicles in an insulated, heated, and drywalled, 24’ x 26’ car garage, safe from all the elements. No more mowing or snow shoveling for you. Enjoy all that Northview Estates has to offer in one Estevan’s newest neighbourhoods. Once condo fees are assessed, they will include all City of Estevan utilities, common area maintenance, snow removal, lawn care, and reserve fund. Items to note: HRV system, central vac plus attachments, Dual Low E Argon windows, central air conditioning, water softener, built in microwave, soundproof furnace room, soundproof interior doors, heated crawl space, underground sprinklers, visitor parking. New owner can build fence for a private backyard. (id:43042)
1313 Edward Avenue
Saskatoon, Saskatchewan
Welcome home to 1313 Edward Avenue in the desirable neighbourhood of North Park. Here you are only a short walk to river walking, schools, parks, and north end amenities! Step inside to be greeted to an open concept layout with a truly thoughtful design. The main floor features a large living space that is equipped with maple slat partitions and a mid century hearth around a cozy fireplace. Dining is set ideally for entertaining with ample room for a large table and buffet space. Overlooking your yard with large oversized windows is your chef's kitchen! This space is set to make life more simple with tons of counter space, plenty of custom cabinets, and a large island. The adjacent mudroom is perfect for hiding coats and shoes while leading out to the spacious backyard from a covered deck! A 2pc bathroom is also located from the mudroom tucked away. Leading upstairs you will land in a very spacious open hallway accommodating your living quarters. The main event is your master bedroom retreat! This room is overlooking the stunning mature trees and features a large walk-in closet, and a spa-like ensuite! Your personal bathroom is set with stunning tile throughout and features dual vanities, glass shower, and a large freestanding soaking tub. The second story also includes a dedicated laundry room, with storage for linens. There are 2 additional bedrooms on this floor with plenty of light and a full 4pc bathroom. The basement is undeveloped and ready for your design - Future family space, bathroom, and bedroom could be finished here to your liking. Rear alley access and room for a future double detached garage. Front concrete sidewalk is included with additional landscaping available. Fully backed by Sask New Home Warranty included with PST And GST included in the price. Exterior and interior pictures are of a similar build. This is your opportunity to have a hand in the design. Call today to discuss the opportunity of this stunning home! (id:43042)
212 800 15th Street E
Prince Albert, Saskatchewan
Prime Opportunity: Extreme Pita Restaurant for sale! Located in the heart of the bustling Cornerstone Development, this 1,225 sq. ft. space is a gem for restaurateurs. Known for its high foot traffic, this area promises visibility and a steady stream of potential customers. Whether you’re looking to start a new venture or expand your brand, this location offers endless possibilities! Don't miss out on this opportunity! (id:43042)
904 Railway Avenue
Loon Lake, Saskatchewan
This 3 bedroom bungalow with double detached garage is located in the Village of Loon Lake and is situated on 3 lots. Main floor hosts kitchen with ample counter space, nice sized dining room, large living room with access to the backyard, primary bedroom with large closet, 2 decent sized bedrooms and a 4pc bathroom. Windows in living room and dining room have been replaced. Primary bedroom ensuite was converted into main floor laundry, but could easily be changed back. Lower level is partially finished, rooms are framed, just needs flooring and some drywall to be completed. The carport on the south side has been closed in and makes a great mudroom. There is also a room on the SW side of the carport which would work great for a home based business, as it has its own access. Water heater 2021, furnace approx. 2010, laminate flooring throughout majority of main level, house shingles approx. 2007, garage shingles 2015, sewer line replaced from street to house. Yard is well developed, is partially fenced and the patio on east side is great for your morning coffee. Lots of room for RV parking. The Makwa Lake Provincial Park is only 5 minutes away which gives you access to great fishing, boating, snowmobiling and golfing. (id:43042)
1315 Edward Avenue
Saskatoon, Saskatchewan
Welcome home to 1315 Edward Avenue in the desirable neighbourhood of North Park. Here you are only a short walk to river walking, schools, parks, and north end amenities! Step inside to be greeted to an open concept layout with a truly thoughtful design. The main floor features a large living space that is equipped with maple slat partitions and a mid century hearth around a cozy fireplace. Dining is set ideally for entertaining with ample room for a large table and buffet space. Overlooking your yard with large oversized windows is your chef's kitchen! This space is set to make life more simple with tons of counter space, plenty of custom cabinets, and a large island. The adjacent mudroom is perfect for hiding coats and shoes while leading out to the spacious backyard from a covered deck! A 2pc bathroom is also located from the mudroom tucked away. Leading upstairs you will land in a very spacious open hallway accommodating your living quarters. The main event is your master bedroom retreat! This room is overlooking the stunning mature trees and features a large walk-in closet, and a spa-like ensuite! Your personal bathroom is set with stunning tile throughout and features dual vanities, glass shower, and a large freestanding soaking tub. The second story also includes a dedicated laundry room, with storage for linens. There are 2 additional bedrooms on this floor with plenty of light and a full 4pc bathroom. The basement is undeveloped and ready for your design - Future family space, bathroom, and bedroom could be finished here to your liking. Rear alley access and room for a future double detached garage. Front concrete sidewalk is included with additional landscaping available. Fully backed by Sask New Home Warranty included with PST And GST included in the price. Exterior and interior pictures are of a similar build. This is your opportunity to have a hand in the design. Call today to discuss the opportunity of this stunning home! (id:43042)
1462 108th Street
North Battleford, Saskatchewan
This three-bedroom bungalow has been freshly painted, has an upgraded furnace and hot water tank, and an unfinished basement that allows the buyer to develop it to their liking. It is close to the hospital, schools, the community college, the walking track, and the community center. It is move-in ready, and some of the furniture is available if you are interested. (id:43042)
818 Bluebird Crescent
Regina, Saskatchewan
This 2-storey House situated on a corner lot offers 3 bedrooms on the second floor, finished Bsmt, fenced yard, east Regina. long term tenant needs confirmed at least a 24-hour appointment heads up. Don’t wait, book your private viewing today! (id:43042)


