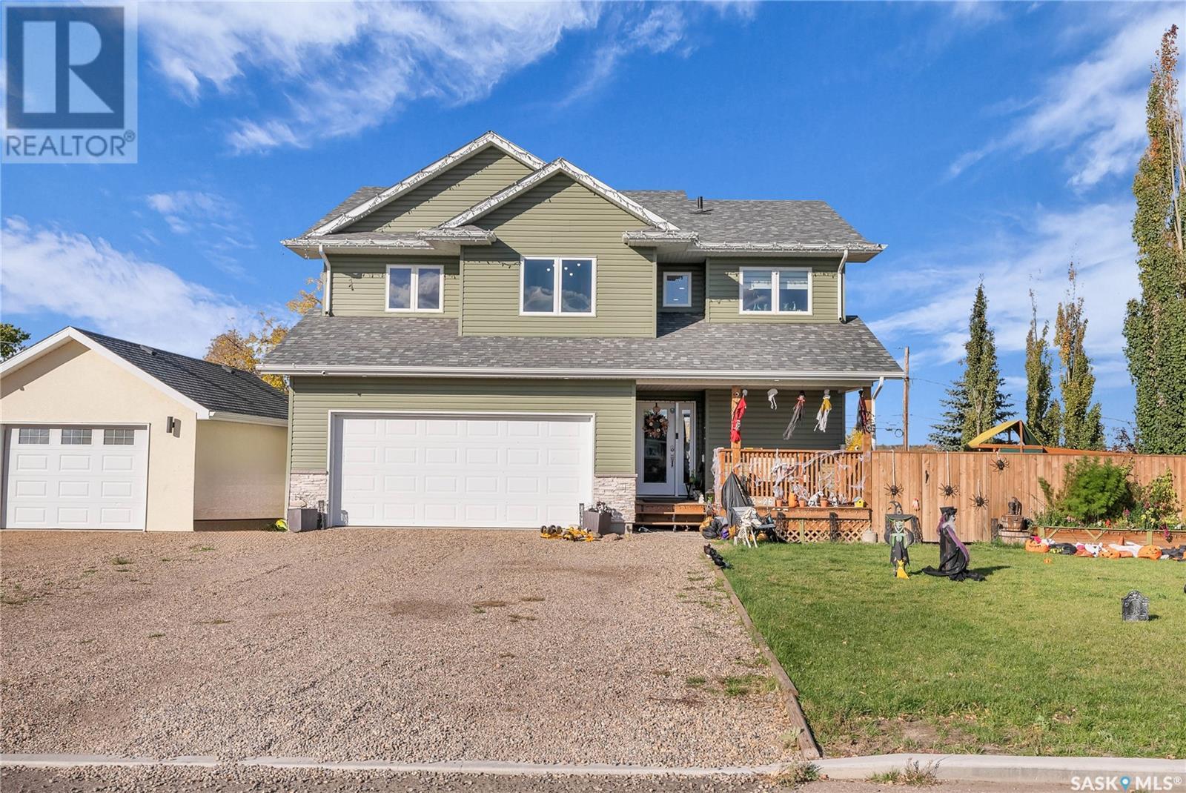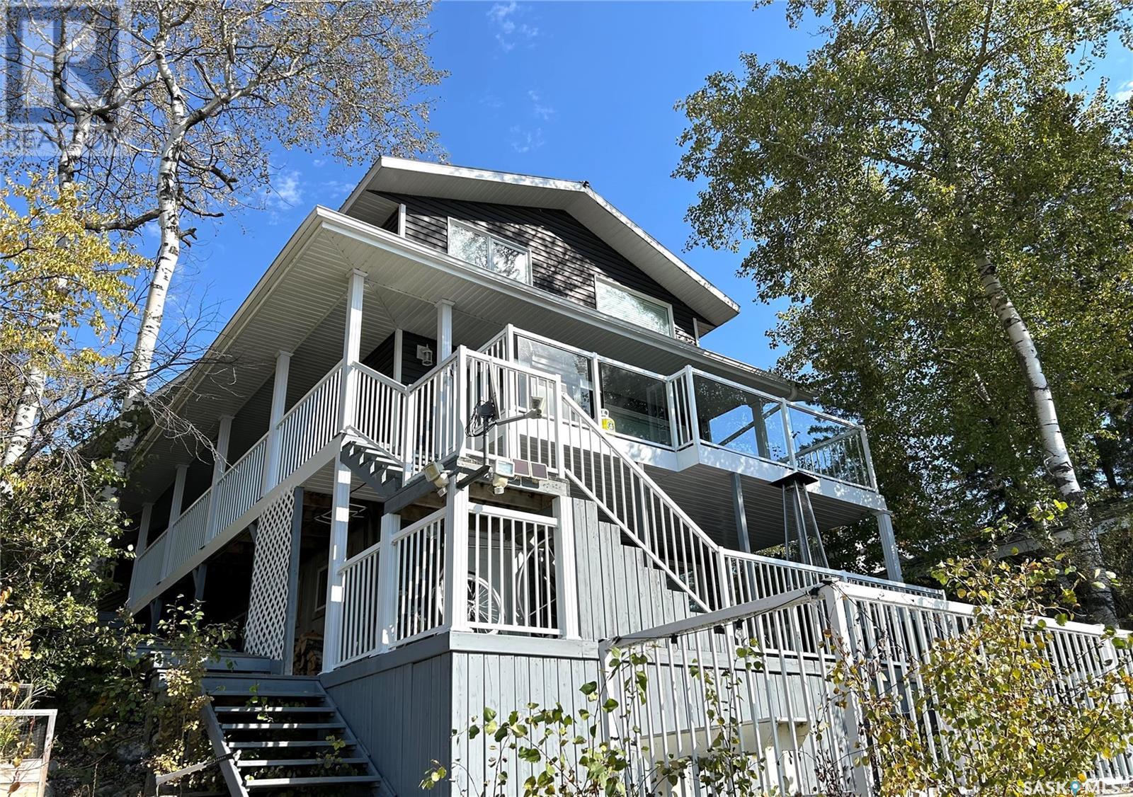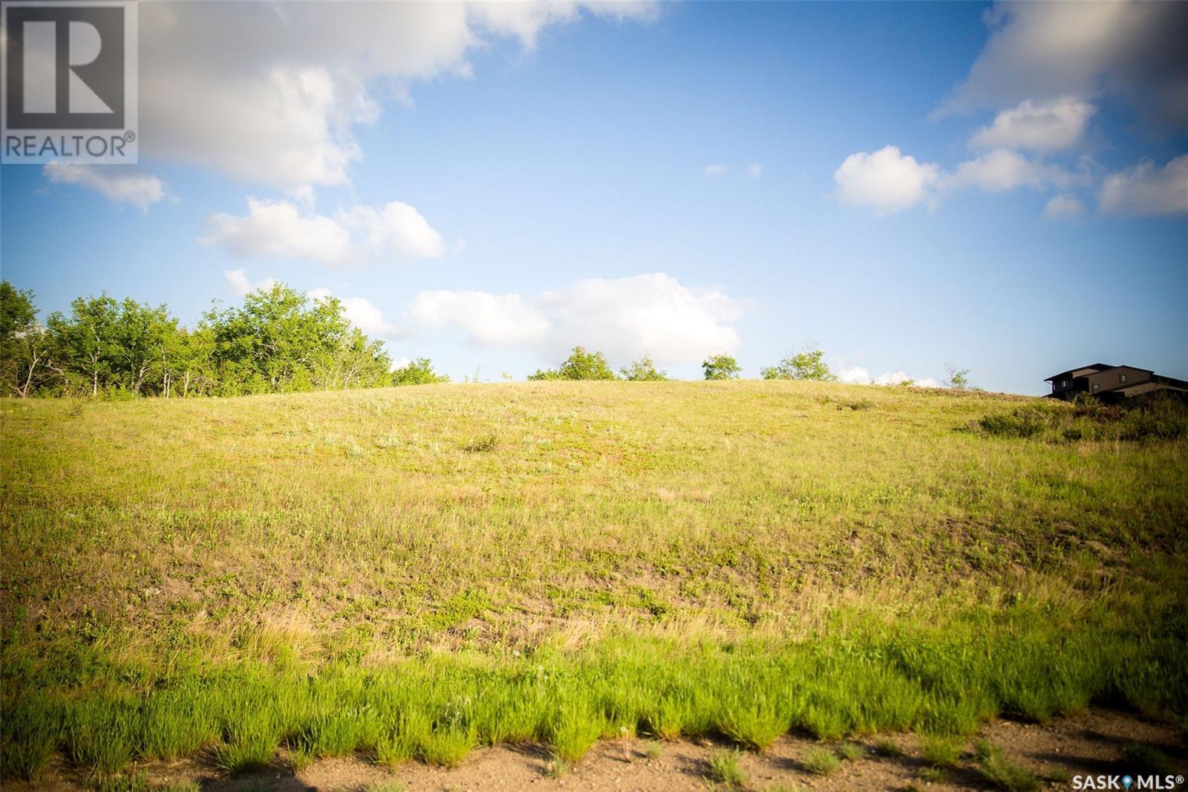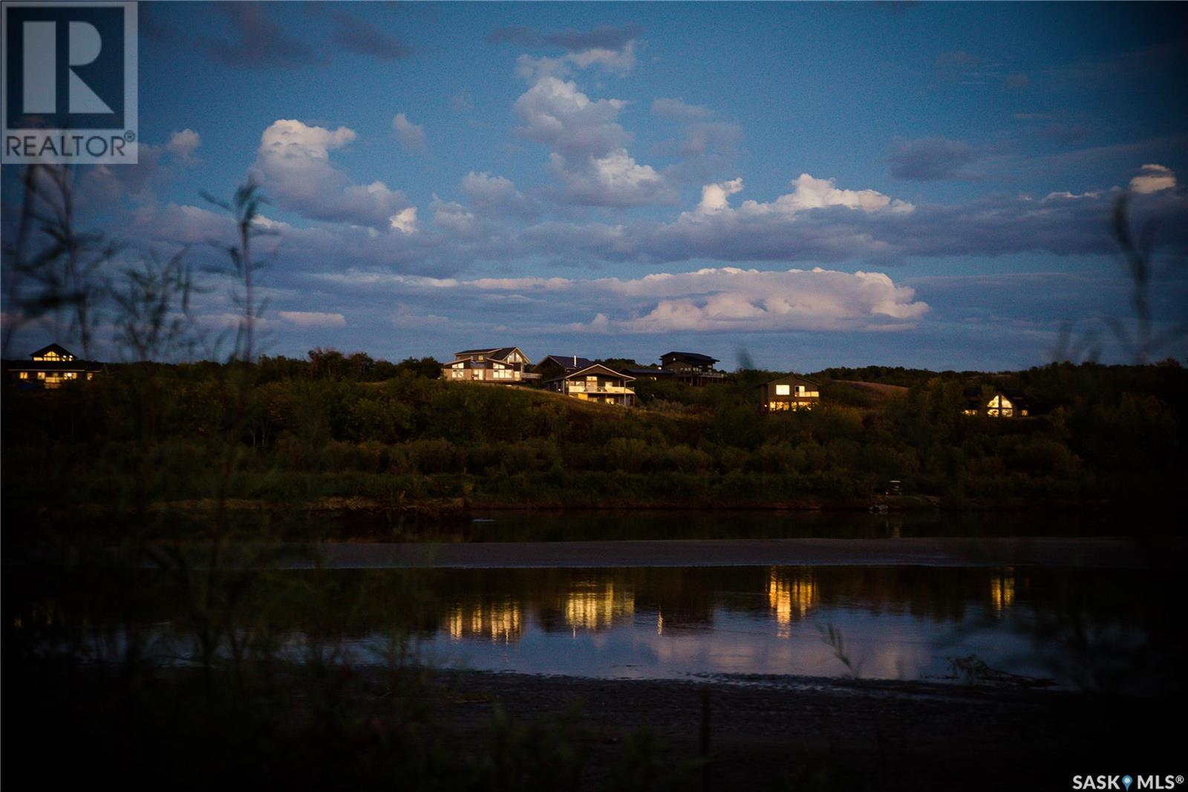82 26th Street
Battleford, Saskatchewan
A rare and remarkable opportunity to own a modern masterpiece, built in 2022, nestled on a serene, private cul-de-sac with breathtaking views of the river valley. Every detail of this home has been carefully crafted for both style and functionality. The heart of the home is the stunning kitchen, featuring soft-close cabinetry, a spacious island, a pantry, and brand-new stainless steel appliances. The expansive dining room is perfect for hosting large family gatherings or entertaining friends, with patio doors leading out to a covered deck and stairs down to the fully fenced, private backyard. The living room impresses with its soaring 18-foot ceilings, open to the second-floor walkway, creating a grand yet welcoming atmosphere. On the main floor, you’ll find a generous front entry, perfect for greeting guests, along with a 2-piece powder room, a large laundry room, and a well-designed mudroom with direct access to the heated double garage. The second-floor master suite is nothing short of spectacular. Enjoy panoramic river valley views from your private balcony, along with a spacious walk-in closet and an ensuite worthy of a magazine spread. Complete with a walk-in shower, double vanity, and a show-stopping corner clawfoot tub, it’s the ultimate retreat. The fully finished basement adds even more living space, including a cozy family room, two additional bedrooms, a 3-piece bathroom, and ample storage/utility space. This home truly must be seen to appreciate the thoughtful design and exceptional craftsmanship. With a 5-year structural warranty until fall 2027, you can move in with peace of mind. Don’t miss your chance—call today for a private viewing! (id:43042)
2 Lakeside Drive E
Kipabiskau Regional Park, Saskatchewan
#2 Lakeside East, Kipabiskau Regional Park . Discover your dream getaway at this stunning 4-bedroom, 1.5-bath cabin located in the serene Kipabiskau Regional Park. This four-season retreat is perfect for family gatherings, relaxation, and outdoor adventures. Spacious Bonus Room located above the attached, heated garage—ideal for entertaining or as a guest suite. Relaxing hot tub, unwind after a day on the beach or in nature. The three-level deck to help enjoy breathtaking views of the lake and surrounding landscape from every angle. Beautiful Beach Access just steps away from the pristine lake, perfect for swimming, kayaking, and more. Whether you’re looking for a peaceful retreat or an active lake lifestyle, this cabin offers the perfect balance. Enjoy year-round comfort with all the amenities you need for making lasting memories. Don’t miss out! Contact us for more information or to schedule a viewing. (id:43042)
Highway 220 West Of Bulyea
Mckillop Rm No. 220, Saskatchewan
Beautiful 12.33-Acre Hobby Farm with Prime Location near Bulyea. This well-treed 12.33-acre hobby farm offers the perfect balance of peaceful country living and convenience, located along Highway 220 and just 6 miles from Rowans Ravine Provincial Park. The 1,436 sq. ft. bungalow (including a cozy 132 sq. ft. porch/mudroom addition) features a spacious kitchen with a large island, ideal for family gatherings and home-cooked meals. Equipped for horse lovers, the property includes a large corralled area and a 60' x 40' barn/shop with a metal roof and 60-amp electrical service. There’s also a 24' x 12' storage shed for added space. With its picturesque surroundings and practical amenities, this farm is a fantastic opportunity for anyone looking to enjoy rural living with easy access to nature and nearby recreational activities. Don't miss out on this rare gem! Virtual Tour is available. (id:43042)
800 Johnston Drive
Weyburn, Saskatchewan
Welcome to 800 Johnston Drive. This well built 1294 sq ft bungalow is conveniently located walking distance from Assiniboia Park Elementary School. Walking in through the front door you are greeted by the tiled main entrance which includes a walk-in closet. From the front entrance you have direct access to the double-car garage. The garage is 24' x 26' and includes floor drains, two 8' x 10' overhead doors and an electric heater to keep your vehicles warm through the winter. The living room opens up into the dining room and kitchen. The kitchen features a beautiful island and stainless steel appliances. From the dining room you have access to the fully fenced and beautifully landscaped backyard which includes a large deck, cement patio, shed and an RV parking spot. The spacious master bedroom features a walk-in closet and the convenience of an ensuite bathroom. The main floor also includes a 4-piece bathroom, two additional bedrooms and a laundry room. Venturing downstairs you will find a partially finished basement that is ready for somebody to make it their own. The basement floor has been covered in a durable epoxy coating. Call now to schedule a private showing. (id:43042)
120 Pearson Street
Earl Grey, Saskatchewan
Welcome to 120 Pearson. This home is ideal for a first time home buyer or those looking to downsize. This delightful home is nestled in the quiet village of Earl Grey just 15 mins away from amenities/school in Southey or 45 minutes to the city of Regina. The home itself has a galley kitchen and features 9 foot ceilings for a spacious feel. The yard is impressive on a double lot with a heated garage and deck for the BBQ. (id:43042)
324 Ford Street
Bethune, Saskatchewan
Welcome to the growing and desirable community of Bethune, where you'll find this lovely move-in ready bungalow, just a 2 min walk to the school. This expansive home features nearly 2200 sqft on the main floor, with a regulation suite in the basement with its own private entry, parking, and yard to help off-set mortgage payments. This beautiful home features exquisite character details throughout, such as curved windows, wainscotting, built-in entertainment unit, and more. You're welcomed into a spacious foyer, with the adjacent great room providing an abundance of natural light, while the den across the hall features french doors, a gas fireplace, and offers a cozy retreat. Down the hall, the primary room is contained to its own wing, with a 4pc ensuite with soaker tub, walk-in-closet, and direct access to the sunroom. The main hub of the home is open concept living room, kitchen, and dining area. Loads of white cabinetry and a huge centre island with updated appliances throughout make this a fully functional space. A bay window offers a lovely view to the impressively landscaped yard with perennials, gazebo, two-tiered composite deck, recently re-lined in ground pool, and pool house. Back inside, rounding out the main level we have the secondary bedroom, 4pc bath, and laundry/mudroom. Downstairs, an open layout with a fully functional kitchen and eat up island (just need appliances). There are 2 bedrooms, 3pc bath and a den, as well as an oversized storage area. The main entrance from exterior is covered, with parking right out front and a fenced in patio/yard space for a tenant if you so choose to use the home that way. Whether you are looking to escape the hustle of the city, or just a really awesome house with a pool, you’ll find it all here at 324 Ford Street. With a growing K-8 school, various clubs and teams, restaurant and bar, splash pad and upcoming licensed daycare facility, Bethune is an excellent village to plant roots in! (id:43042)
200 Cloverly Avenue
Dollard, Saskatchewan
This heritage house and acreage is the largest in Dollard with huge opportunities to reno and modernize or live comfortably as is. The drive way is pull-thru connecting the street and avenue with over 100 mature trees around the perimeter. A 40x40 heated shop on the East side with 240 volt power and 16 foot sliding doors faces the South driveway. The house is positioned across the drive to the NW with a South facing fenced yard, also with mature trees, and a covered veranda wrapping around at the kitchen door. The North side carport provides parking for 2-cars while sheltering the front door. The driveway wraps around past a garden on the West side while also providing direct access to the cellar door. Another shed in the NW corner could be a 1 car garage or used as a super sized garden shed. Inside the house shows some updates in a very livable space. The kitchen includes stainless appliances and the living room has a beautiful brick fireplace. A separate and spacious main floor laundry is the last room behind the main floor full bath. The dining room includes original stenciled glass. Upstairs is the primary bedroom, two medium and on small bedroom. There is a 3pc bath on the second floor. The attic is accessed with a ladder and is insulated with lighting and stand up height making a huge storage space. The second floor also has a North door to a rooftop private patio, great for star gazing. The basement is finished with a rec room, plus cold room storage and mechanical. There have been recent upgrades to both water and electrical systems. The nearby town of Shaunavon has full service fuel, hardware, and grocery as well as schools, library, hospital, and rec center with curling and hockey. There is also the Plaza Movie theatre and summertime community pool. Leave the big city for small town life. (id:43042)
412 Saskatchewan Road
Sarilia Country Estates, Saskatchewan
This affordable wooded lot, nestled on the scenic river ridge at Sarilia Country Estates, offers the perfect backdrop for your dream home or cottage. Surrounded by mature trees, wildflowers, and lush greenery, it’s a serene, low-maintenance homesite ideal for those seeking peace and quiet in a private river valley setting. Located just minutes from Langham and adjacent to the River Ridge Adventure Park, the property is well-connected with natural gas, power, and high-speed internet already in place. Enjoy endless outdoor adventures with access to nearby trails, greenspaces, and the river for fishing, watersports, or simply relaxing in nature. To learn more about the community and its features, visit www.sarilia.com (id:43042)
451 Saskatchewan Road
Sarilia Country Estates, Saskatchewan
Discover the unparalleled beauty and tranquility of 451 Saskatchewan Road, the largest and only acreage-sized lot left at Sarilia Country Estates. Spanning 2.19 acres, this expansive perch provides an elevated position with breathtaking panoramic river views. The well-treed lot offers both privacy and flexibility in designing your dream home, with plenty of space to choose your ideal building site and architectural style. Backing onto a municipal park, this property also has easy access to the community’s central trail system, perfect for outdoor enthusiasts. Visit the developer at www.sarilia.com ; Embrace the natural prairie setting, with walkout potential and endless possibilities for enjoying the serene river valley lifestyle. (id:43042)
502 Saskatchewan Bay
Sarilia Country Estates, Saskatchewan
Prime Riverfront Lot at Sarilia Country Estates – Last One Available from the Developer! This stunning, private riverfront lot at 502 Saskatchewan Bay is the final riverfront building site available from the developer at Sarilia Country Estates. Perfect for your executive home or dream cottage, this property offers unparalleled, panoramic views of the beautiful North Saskatchewan River Valley. The lot spans .26 acres with 65.6' feet of frontage, partially treed to provide natural privacy while still offering an expansive view of the river and surrounding landscape. Whether you’re looking for a four-season recreational retreat or a peaceful year-round residence, this lot has everything you need for a tranquil lifestyle in nature. Located a short drive from Saskatoon off a convenient double-lane highway, Sarilia Country Estates is a unique riverside community offering access to trails, greenspaces, and the river itself for outdoor activities like fishing, watersports, and nature walks. Embrace the tranquility of waterfront living at Sarilia Country Estates. Don’t miss your chance to own the last available riverfront lot! For more details, visit www.sarilia.com (id:43042)
254 Railway Avenue
Southey, Saskatchewan
Commercial building for sale in the town of Southey half an hour north of Regina. This building has a large open area in the front, with a good-sized kitchen including walk in freezer in the rear. It was recently used as a bakery/ restaurant. Existing equipment is included in as-is condition. This property can also be leased (id:43042)
1143 Winnipeg Street
Regina, Saskatchewan
Fantastic business opportunity, 1872 sq. ft of office and 2016 sq. ft. of warehouse. 14'x18' dock door with 20' ceiling height in warehous (id:43042)













