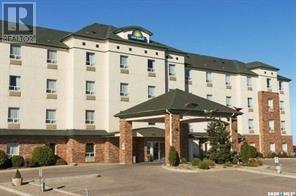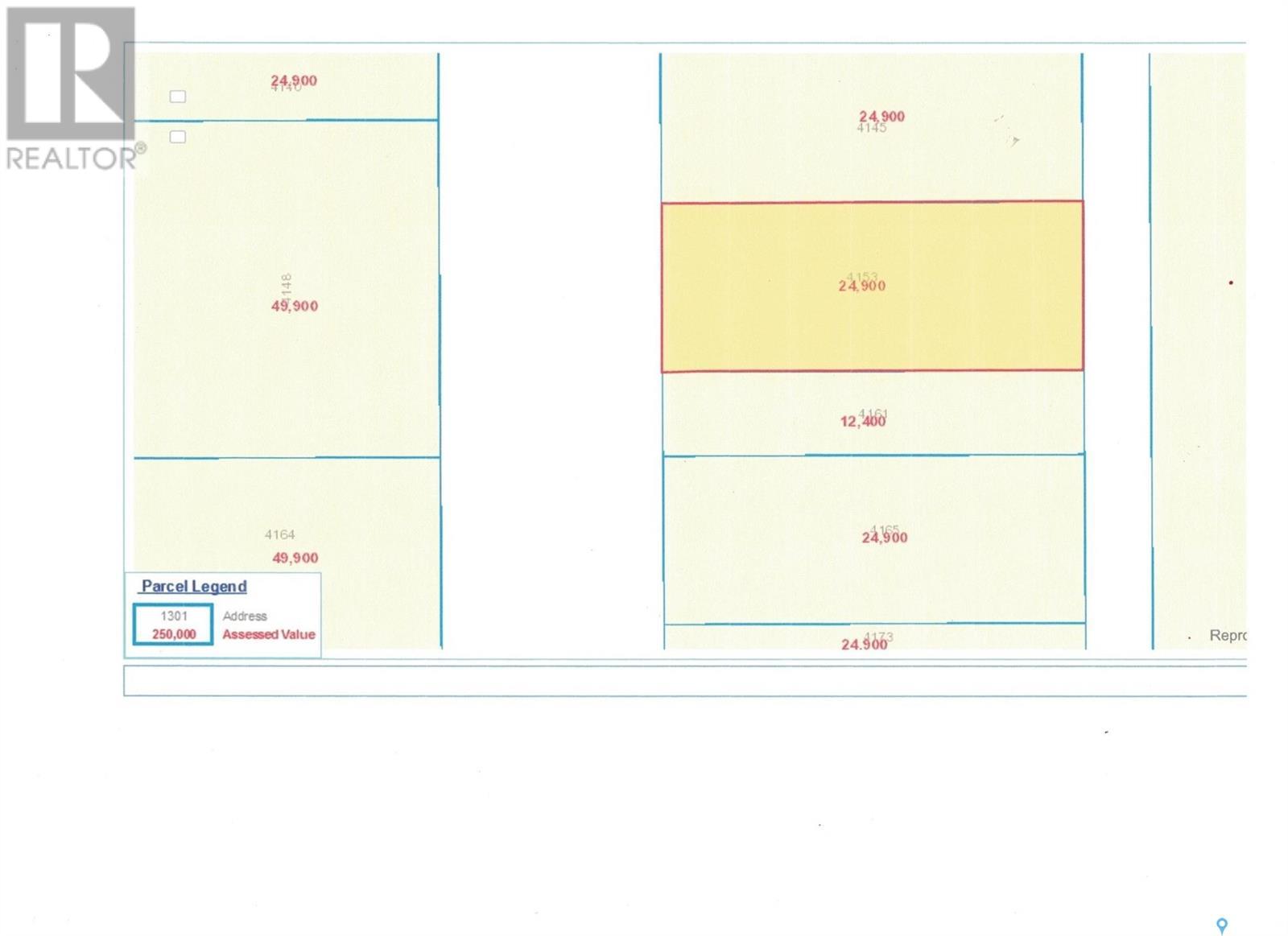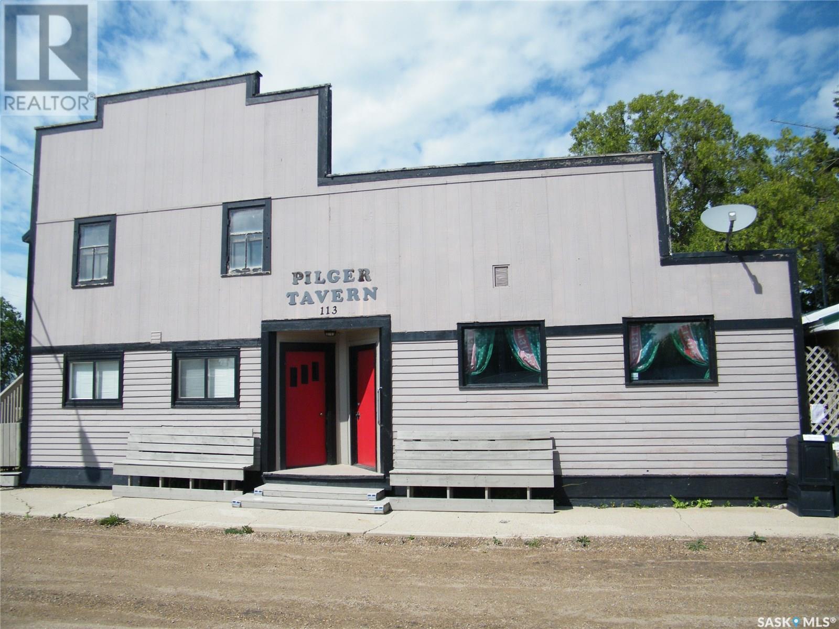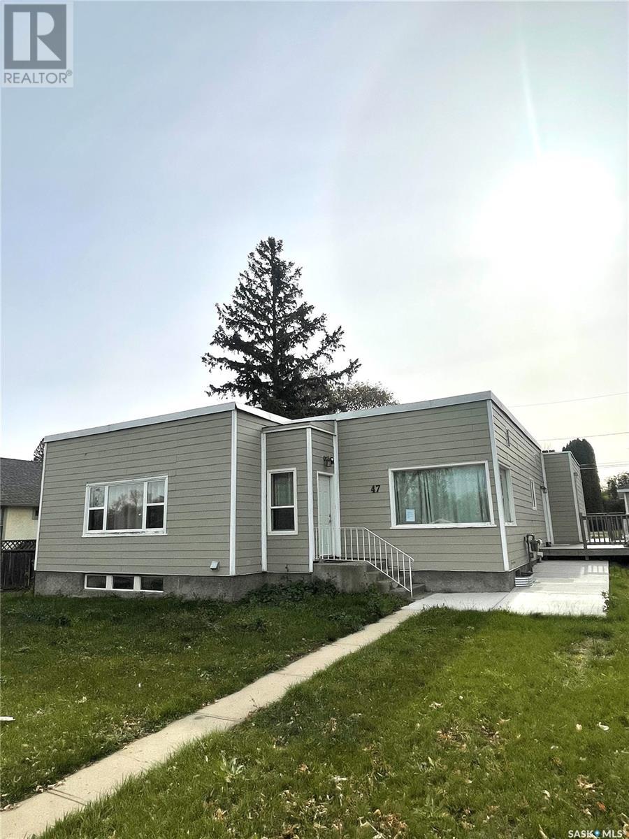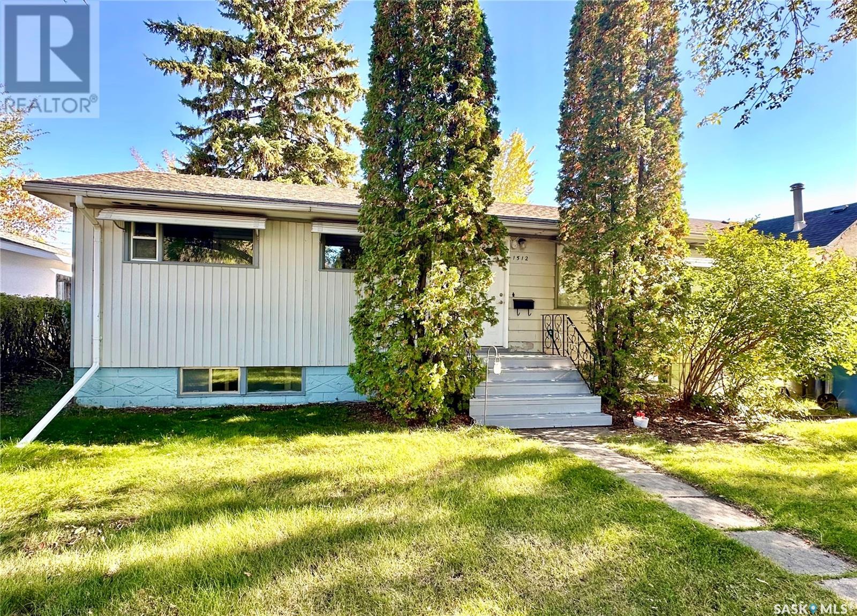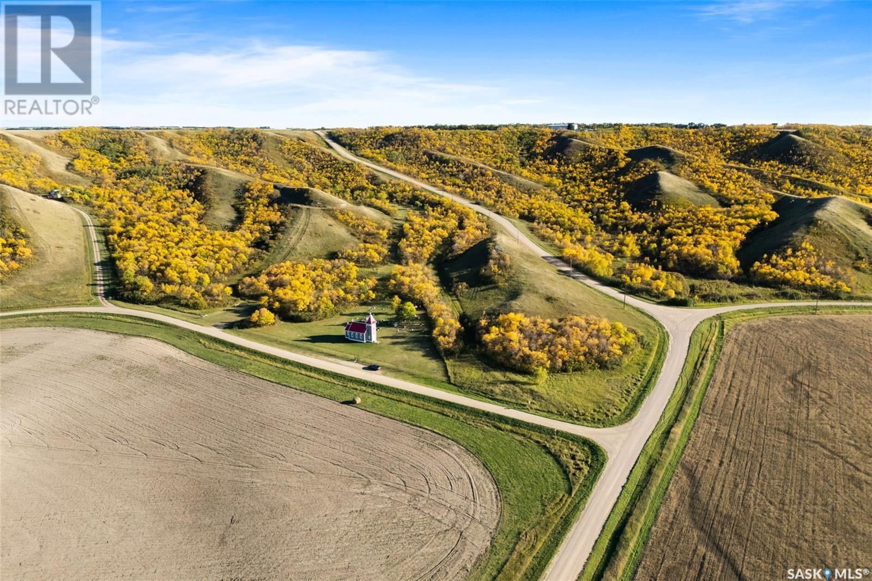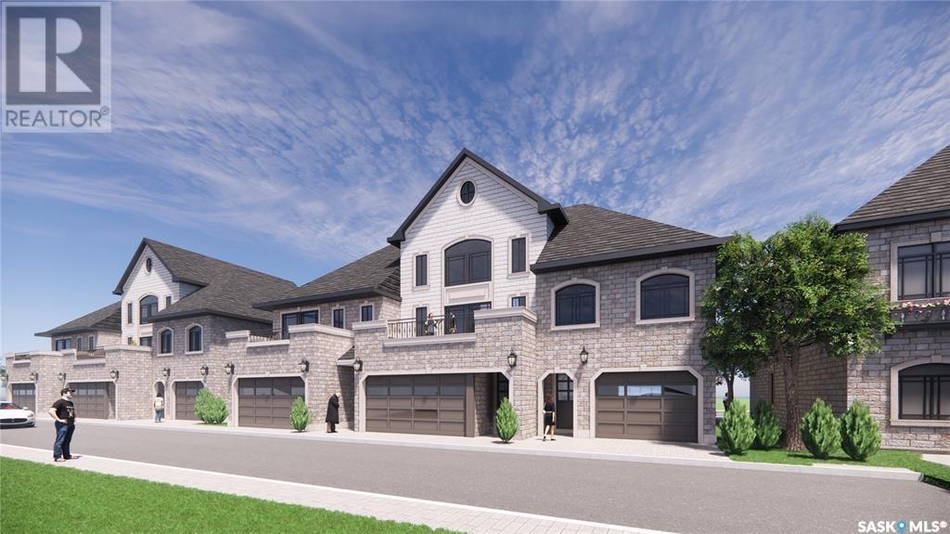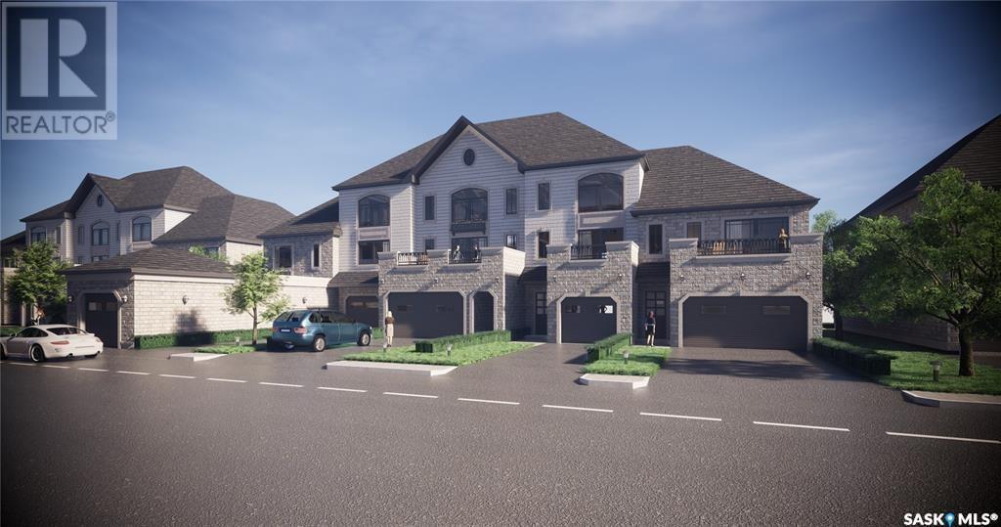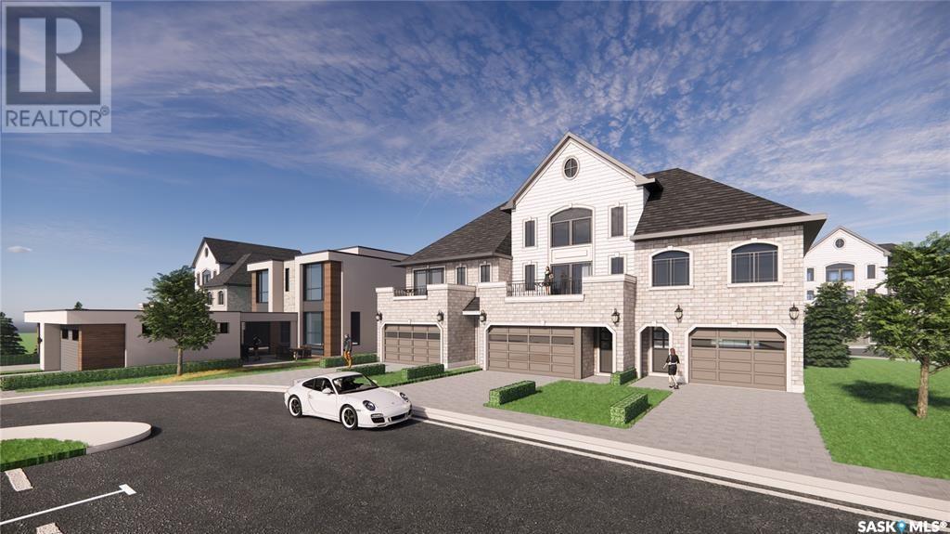125 Circle Drive E
Saskatoon, Saskatchewan
Days Inn Saskatoon is a four-story hotel features 101 well-appointed guest rooms in a variety of different room types including standard Rooms with either one queen or king-sized bed, or two queen sized beds, standard suites with one king bed, and honeymoon suites with one king bed. Days Inn Saskatoon also includes two accessible rooms complete with walk-in showers, wider doors and access ramps. Guest rooms are equipped with pillow-top beds, flat screen television, microwaves, mini-refrigerator, spacious work desk, coffee maker, iron/ironing board, telephone with personal voice mail, free high-speed internet and other standard amenities typical of a select-service hotel. The hotel’s 8- two room guest suites offer additional upgraded amenities including a separate living space, microwave, bathrobes, sofa bed and/or spa tub. Two of the suites offer modified kitchenettes. See attached information package. Recent Chg (id:43042)
4153 Ellice Street
Regina, Saskatchewan
50' x 125' undeveloped residential lot in Devonia Park or Phase IV of West Harbour Landing. Investment opportunity only at this time with potential to build on in the future. Devonia Park is a quarter section of land originally subdivided into 1,400 lots in 1912. Brokerage sign at the corner of Campbell Street and Parliament Avenue. GST may be applicable on the sale price. More information at the 'West Harbour Landing Neighborhood Planning Report'. There may be other costs once the land is developed. (id:43042)
113 Centre Street
Pilger, Saskatchewan
Located in Pilger, Saskatchewan this family dining restaurant and bar (with capacity for 76) has had numerous upgrades that include HE Furnace, ducting and central air conditioning in 2016, tin roof in 2016 and some plumbing upgrades in 2012. Also in 2012 upgrades were done to the washrooms as well as some lighting. This attractive business shows pride of ownership and has tremendous potential. There is the opportunity for living quarters or room rentals on the second floor. Side yard storage shed also included. Please call your agent to arrange a showing. All measurements to be verified by the Buyers. (id:43042)
47 21st Street E
Prince Albert, Saskatchewan
Solid East Hill money maker! Sizeable nicely upgraded main level self contained 3 bedroom, 2 bathroom suite with in-unit laundry. 2 separate 1 bedroom non-confirming suites in the basement currently occupied with long term tenants on month to month agreements with shared laundry. Loads of rear lane parking with a single car detached garage. (id:43042)
1512 106th Street
North Battleford, Saskatchewan
This renovated bungalow has been thoughtfully updated from top to bottom. The spacious main living area features an open floor plan that seamlessly connects the large living room, kitchen, and dining area. The kitchen has been updated with beautiful wood cabinets and modern countertops. All flooring throughout the home has been upgraded to durable, contemporary vinyl planking, and the custom woodwork from the kitchen cabinets carries throughout the home, where you’ll find gorgeous solid wood closet doors and matching wood cabinetry throughout! There are three bedrooms on the main floor, with an additional bedroom located downstairs. Both bathrooms have been remodeled with the same aesthetic as the rest of the home for modern comfort. The lower level also includes a large rec room and a kitchen, offering the potential for an income-generating suite. This home comes equipped with two refrigerators, two stoves, a washer, dryer, built-in dishwasher, and a microwave range hood. Additional upgrades and features include a 100 amp electrical panel, central air conditioning, a reverse osmosis system, and a high-efficiency furnace. The shingles were replaced in 2022. The property is fully fenced and has a single detached 13x24 partially insulated garage, accessible through a heavy duty sliding fence gate. You’re not going to want to miss out on this one… (id:43042)
7-8 Allard Bay
Gravelbourg, Saskatchewan
Updated Mobile Home on own lot in Gravelbourg, Saskatchewan! Are you looking for a huge living space on the main floor? This 76’ X 20’ manufactured home has 3 bedrooms and 2 bathrooms built in 2015 on 2 huge lots, gravel packed and well anchored. It has a large backyard, looking at a ball diamond and open field. Garden plots, RV parking, a 20’ X 36’ – car garage with easy-to-heat enclosed rooms in the back of the garage, with an office room and storage. This well-kept spotless home features neat storage shelves, a luxurious oval tub in the bathroom a large walk-in closet off the bedroom, a plumbed island and a large corner pantry in the kitchen. The master bedroom is on the north and two on the south. As you step out on the 12’ X 20’ deck through the sliding doors from the dining room, it’s a place to enjoy your morning coffee and a BBQ place to entertain friends and family. The furnace was serviced about a year ago and a part was replaced. The shingles have a 35-year warranty, one side of the house and front has new siding and new skirting. Check this out and schedule a showing. (id:43042)
Little Church Look Out - 40.26 Acres
Lumsden Rm No. 189, Saskatchewan
40.26 acres of land perfectly situated on the gently rolling hills known as Little Church Look Out in the Qu’Appelle Valley. The 10 Acre parcel can be subdivided from the 40 Acres and be purchased separately. This land offers services to the property line and an artisan well on the property. Giving you an opportunity to own a serene piece of land in nature with great nature walks and laid back country drives with beautiful views. This may just be the ideal location to build your dream home overlooking The Little Church in the Valley. The Kennell Anglican Church aka The Little Church in the Valley was designated a Heritage Site in 1982, and has been featured in the Sasktel phonebook and is regularly pictured in calendars and tourism promotions. The church is one of Saskatchewan’s most often photographed historical church and hosts local weddings and backdrop for many wedding photographs. This land is located a short drive to Craven, Lumsden and Regina Beach, while only being a 15 minute drive to Regina's north end amenities. (id:43042)
B-12 73 Robert Street W
Swift Current, Saskatchewan
This mobile home features two bedrooms and a 4-piece bathroom. It comes with brand new appliances, including a fridge, stove, exhaust fan, and a stackable washer and dryer, all of which have never been used. The windows have been upgraded to new PVC with new blinds. Additional improvements include new heat tapes, a double-insulated main waterline, and fully insulated skirting, making the home energy-efficient year-round. Conveniently located close to the Pioneer Co-op and Wheatland Mall, this property is priced to move. The lot rent is $430 per month. Call today to arrange your personal tour! (id:43042)
Tayfel Farm
Willowdale Rm No. 153, Saskatchewan
Seize your farming objectives and accomplish your business aspirations with this subtle opportunity to acquire 630.93 acres of land in the RM OF WILLOWDALE NO.153. Situated 15 Kilometers South of Esterhazy on 637 Grid on the East side of the road is the home quarter with a 1320 square foot bungalow style home. Three adjacent quarter sections of land totaling four quarter sections. Natural springs throughout the land. Potential for mining gravel throughout areas of the land. Could be utilized as a mixed farming operation. (id:43042)
V3 Prairie Dawn Drive
Dundurn, Saskatchewan
Don’t miss your opportunity to invest in this up-and-coming community. Connecting two major cities and only 20 minutes south of Saskatoon, the town offers a Provincial Park and Lake just minutes away. Dundurn's K to Grade 6 school is a short walk away. Grades 7 to 12 attend Hanley School and are bussed there daily. This mixed zoning property allows many different opportunities. You can easily turn the main floor into a legal suite to make an extra income while you enjoy spacious independent space upstairs. Or you can use the mail level for your business as an office or retail store. The ground floor of 490 sq ft commercial area offers you a variety of possibilities for a wide spectrum of business needs. This unit has a living area of 1098 sq ft, with 3 bedrooms and 2 bathrooms and a two-space attached garage. Second floor features a large living and dining area, kitchen, two bedrooms and one bedroom being a huge master bedroom with a walk-in closet, ensuite bathroom, two full bathrooms and a sunny balcony. Take advantage of this competitive introductory price and the current low-interest rate on home loans - Act fast before it’s gone (id:43042)
V2 Prairie Dawn Drive
Dundurn, Saskatchewan
Don’t miss your opportunity to invest in this up-and-coming community. Connecting two major cities and only 20 minutes south of Saskatoon, the town offers a Provincial Park and Lake just minutes away. Dundurn's K to Grade 6 school is a short walk away. Grades 7 to 12 attend Hanley School and are bussed there daily. This mixed zoning property allows many different opportunities. You can easily turn the main floor into a legal suite to make an extra income while you enjoy spacious independent space upstairs. Or you can use the mail level for your business as an office or retail store. The ground floor of 808 sq ft commercial area offers you a variety of possibilities for a wide spectrum of business needs. This unit has a living area of 1334 sq ft, with 3 bedrooms and 2 bathrooms and a two-space attached garage. The second floor features a large living and dining area, kitchen, two bedrooms and one bedroom being a huge master bedroom with a walk-in closet, ensuite bathroom, two full bathrooms and a sunny balcony. Take advantage of this competitive introductory price and the current low-interest rate on home loans - Act fast before it’s gone (id:43042)
V1 Prairie Dawn Drive
Dundurn, Saskatchewan
Don’t miss your opportunity to invest in this up-and-coming community. Connecting two major cities and only 20 minutes south of Saskatoon, the town offers a Provincial Park and Lake just minutes away. Dundurn's K to Grade 6 school is a short walk away. Grades 7 to 12 attend Hanley School and are bussed there daily. This mixed zoning property allows many different opportunities. You can easily turn the main floor into a legal suite to make an extra income while you enjoy spacious independent space upstairs. Or you can use the main level for your business as an office or retail store. The ground floor of 639 sq ft area offers you a variety of possibilities for a wide spectrum of business needs. This unit has a living area of 1786 sq ft, with 3 bedrooms, 2 bathrooms and a two-space attached garage. Second floor features a large living and dining area, kitchen, two bedrooms, a full washroom and a balcony. Huge master bedroom with walk-in closet, ensuite bathroom, a sunny balcony on the third floor. Take advantage of this competitive introductory price and the current low-interest rate on home loans - Act fast before it’s gone (id:43042)


