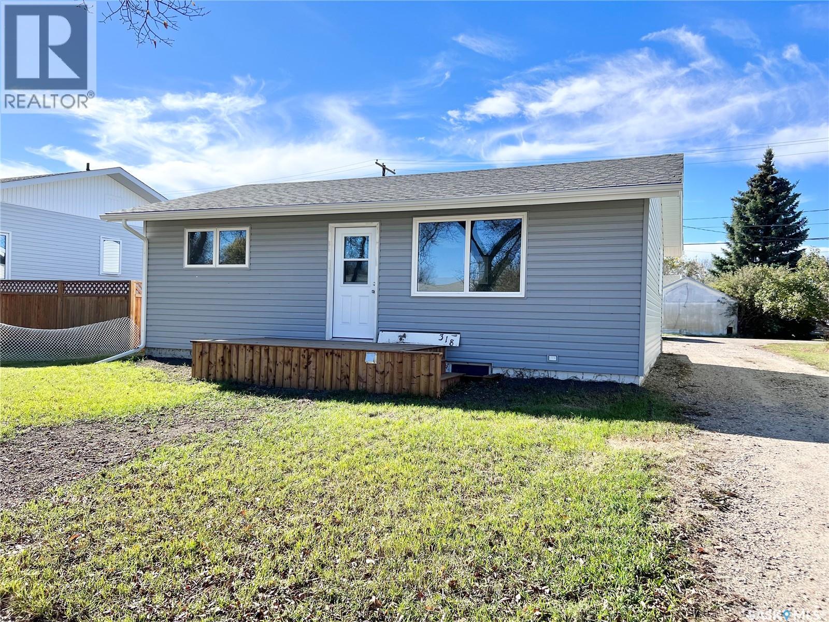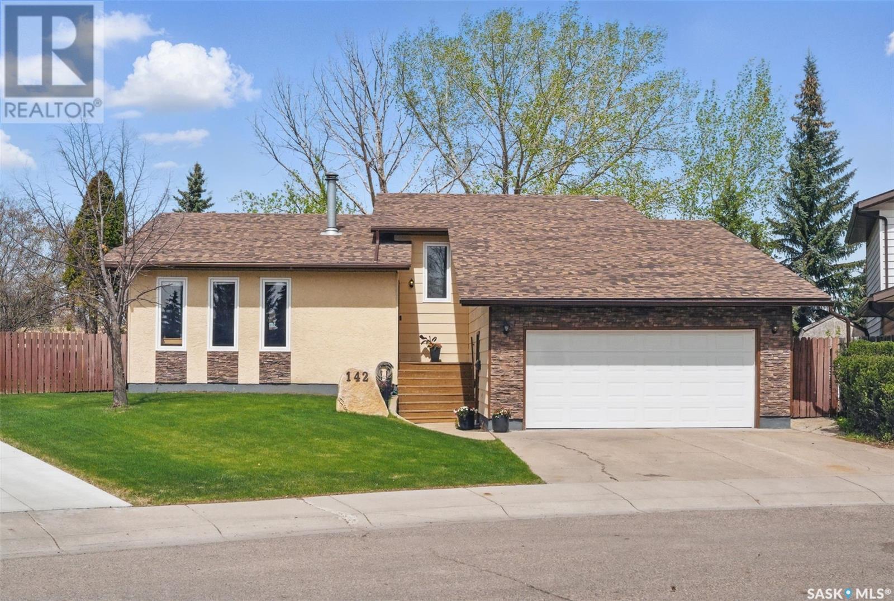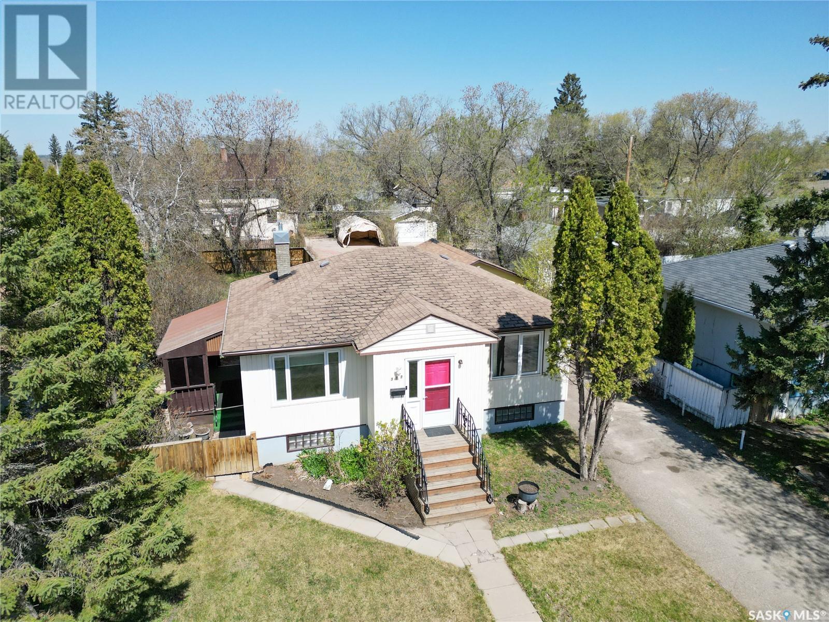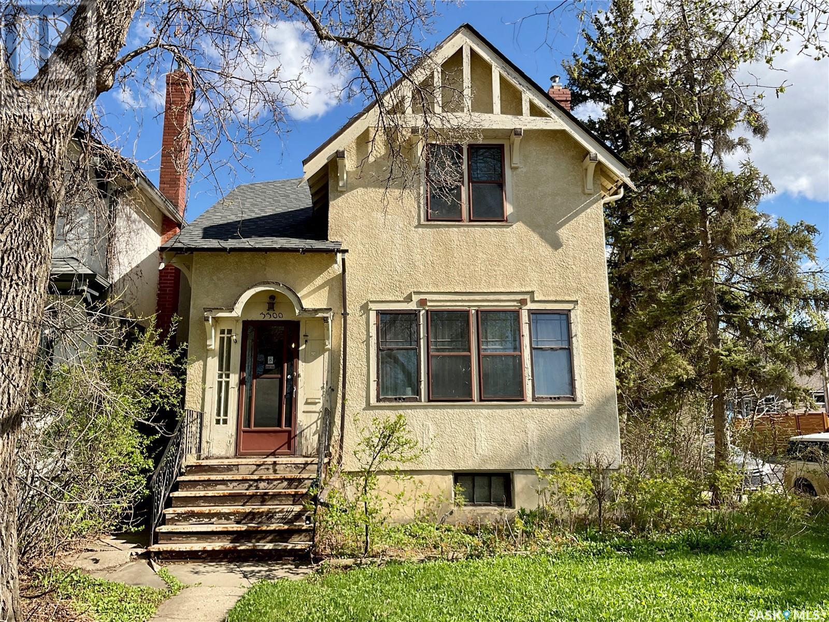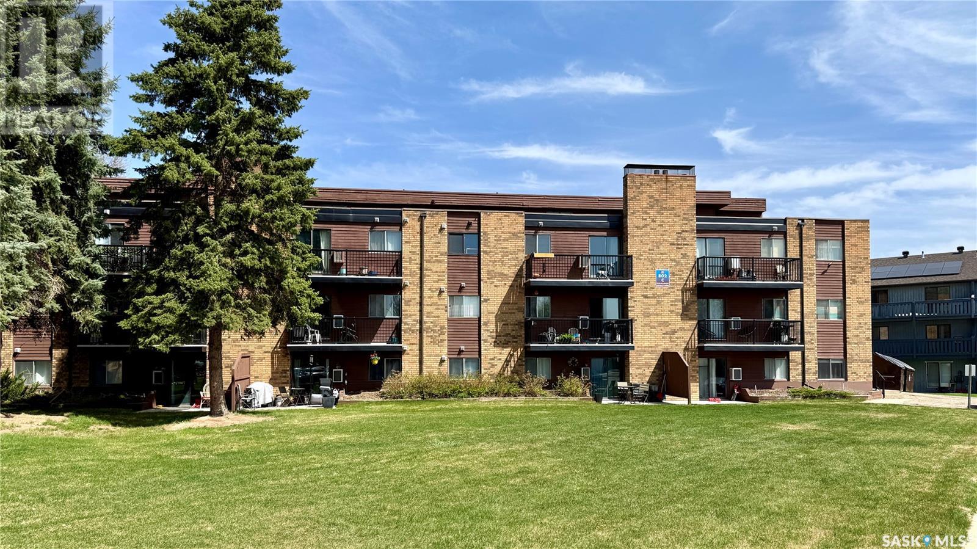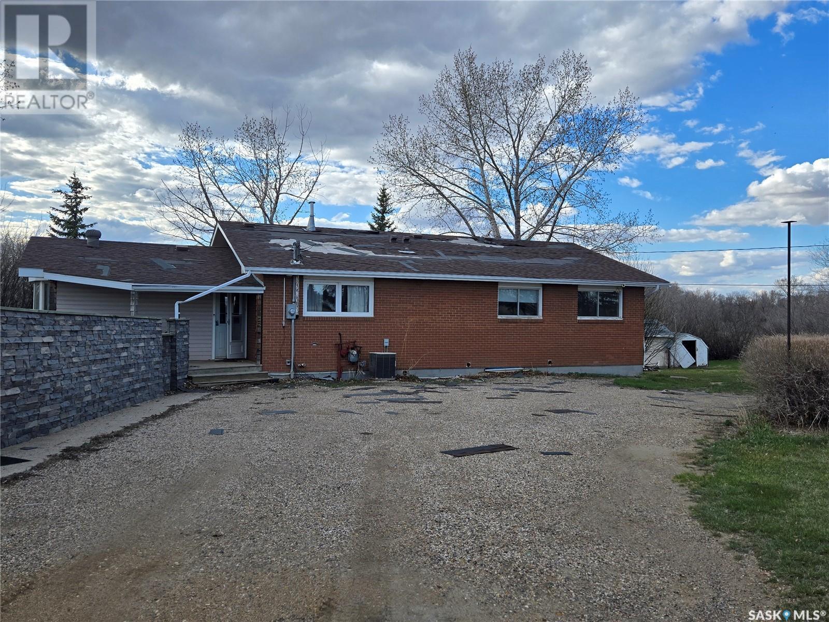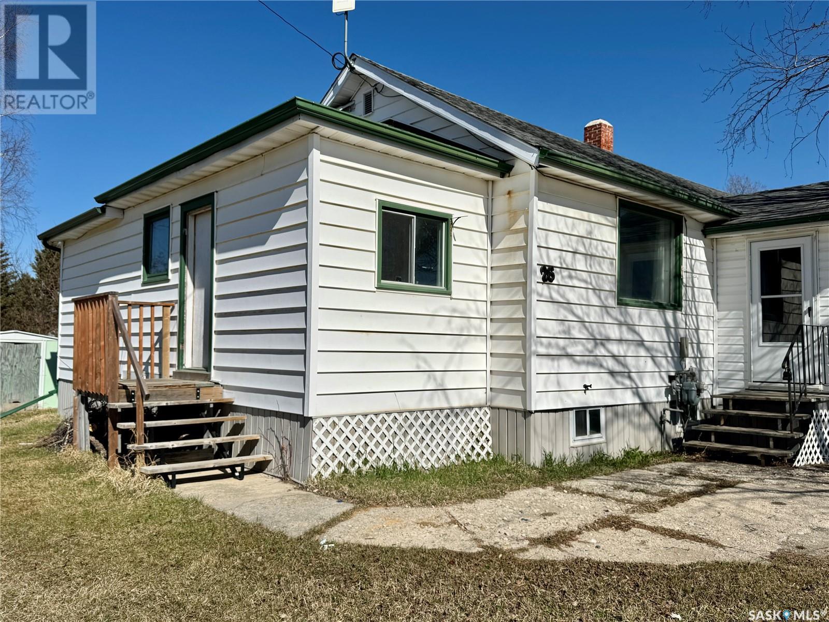104 110 Akhtar Bend
Saskatoon, Saskatchewan
Superb main floor 2 bedroom, 2 bathroom unit in popular Evergreen neighborhood, close to schools, shopping, bus routes, and many more amenities. As you enter the open floor plan, you will find a large living room, open dining area, and gorgeous custom kitchen with eating bar. As you progress into the unit, there is a laundry room, main bathroom, and two bedrooms, one of which is the primary with its own full ensuite bathroom and walk in closet. Other features include central air conditioning, private parking stall with power, and is located close to the street for easy access in/out of the unit. Great value for everything this unit has to offer! (id:43042)
408 8th Avenue W
Biggar, Saskatchewan
Welcome to this inviting 1,304 sq. ft. bungalow, perfectly situated in the sought-after community of Biggar. Offering 4 spacious bedrooms and 2 bathrooms, this home is ideal for families. The generous room sizes and convenient main floor laundry provide ease and comfort. Enjoy cozy evenings by the natural gas fireplace in the living room, or entertain friends and family in the lower level, complete with a family room and bar area in the rec room. The double garage offers plenty of extra storage, including a workbench area for projects, while the cold room is perfect for storing garden goods. The outdoor space boasts raspberry and haskap bushes, plus a covered patio where you can relax and enjoy the sunny south-facing backyard. Whether you're looking for an opportunity to renovate and build equity or simply move in and enjoy a well-located home, this property has it all. Don’t miss out on this fantastic opportunity! (id:43042)
214 Queen Street
Broderick, Saskatchewan
If you are looking for a quiet area to build your next home this could be the spot! This lot looks out towards some large trees on the open prairie. The total land measures 120ft wide by 75 feet deep with some mature trees/hedge and a garden area. There are a few sheds and a single detached garage with metal roof included. There is underground power hooked up the the garage with an RV plug. A summer water line has been set up on the West side of the property. Everything except pull trailer on the lot to stay, any treasures you find are yours! Enjoy affordable property taxes and an easy commute to Outlook, Lake Diefenbaker and Saskatoon. Broderick has a park and a nearby reservoir with great fishing! Don't let this spot pass you by! Call today! (id:43042)
318 Mctavish Street
Outlook, Saskatchewan
Newly renovated home for sale only a 1.5 blocks to the schools and 1.5 blocks to shopping! This adorable home has tasteful updates and feels like a brand new home! There is gorgeous laminate flooring throughout the main floor, pot lighting, and new kitchen cabinetry. A beautifully renovated 4 piece bathroom with tiled shower is located near the large master bedroom and secondary bedroom. The living room has generous space and access to the basement where you’ll find a large completely finished recreation room. There is another bedroom in the basement with a 2 piece bathroom nestled nearby, laundry room and a mechanical room with upgraded furnace and water heater. Outside is an open canvas with a small shed and older garage to get you started for outdoor storage. Come take a look with your realtor and see this lovely home! Call today! (id:43042)
1311 2nd Street W
Nipawin, Saskatchewan
Town living with all the benefits of acreage life on the south end of Nipawin! Looking for a 4 bedroom home that has all the updated amenities you need at a price tage that isn't out of reach? Plenty of space for the kids to stretch out and run free, with parks and elementary school nearby. This turn key home had an extensive makeover in 2020 so you don't need to worry about checking additional items off your to do list. Just move in and enjoy! The main floor has fantastic natural light and flows openly throughout the kitchen, living and dining area. There is a large island and plenty of cupboard storage in the revamped kitchen space that includes cherry cupboards, quartz countertop and stainless appliances. You'll enjoy the convenient access to the covered deck and hot tub areas. From here, gatherings with friends and family are a breeze in this well thought out space. On Sundays you can relax in your custom theatre room complete with 6 recliner chairs, built in speakers, a wet bar area and kegerator. Other features include 24x24 garage with radiant heat, outdoor hot tub, garden plot and shed and more. Call your REALTOR today for a tour of this family friendly package. (id:43042)
78 Lakeview Avenue
Days Beach, Saskatchewan
Tucked away on the serene shores of Days Beach, this impressive lakefront home delivers the ultimate in modern comfort and style. Built in 2002, the property has been thoughtfully designed to offer a relaxing, luxurious lifestyle with every amenity you could need. Step into the open-concept main floor where hardwood flooring, a cozy gas fireplace, and seamless sightlines make for an inviting space to gather and unwind. The kitchen is both functional and elegant, featuring a gas range, stainless steel appliances, and a generous island that's perfect for hosting friends and family. Upstairs, the primary suite offers a private retreat complete with a walk-in closet and spa-like ensuite featuring a steam shower and jacuzzi tub. Enjoy morning coffee or evening sunsets with direct access to the upper deck from both the living area and the primary bedroom. The walk-out basement provides three additional bedrooms, a wet bar, and a fully soundproof theatre room that brings movie night to a whole new level. Outdoors, the beautifully landscaped yard includes a tranquil fountain and low-maintenance drip irrigation. Additional features include a detached double garage and a cozy screened-in room just off the back entry—ideal for enjoying summer evenings without the bugs. This is lakeside living done right. Call soon for your private viewing. (id:43042)
142 Kellins Crescent
Saskatoon, Saskatchewan
Welcome to 142 Kellins Crescent in the centrally located neighbourhood of Forest Grove in Saskatoon!! This beautifully renovated 4-bedroom, 3-bathroom split-level home seamlessly blends modern elegance with functional living. Situated at the back of a quiet crescent on an expansive 12,000 SF pie-shaped lot, this home offers both space and style for your family to grow and thrive. Step inside to discover a bright, open-concept living space with beautiful finishes throughout. The heart of the home features a spacious kitchen, perfect for entertaining with plenty of white cabinetry, stainless steel appliances, tile backsplash, matte black double sink & eat up peninsula with room for 3 chairs. The spacious and inviting sunken living room and open dining area provide ample room for gatherings. Retreat to the luxurious primary suite complete with a stunning feature wall and his and her lighting, spa-like ensuite bathroom boasting a custom tile shower, and relaxing soaker tub — your own personal oasis. Three additional spacious bedrooms and two more full bathrooms offer comfort and privacy for family or guests. Enjoy the convenience of a double attached garage with direct entry into the home and the unique charm of a massive backyard — ideal for outdoor entertaining with the 2 tiered deck, patio & fire pit areas. This move-in-ready gem combines plenty of updates throughout with thoughtful design and a desirable location! Don't miss the opportunity to call this incredible property home! (id:43042)
341 620 Cornish Road
Saskatoon, Saskatchewan
Presentation of offers is Monday May 12th at 5pm. Nestled in a prime location just steps away from all amenities, including public transport and an elementary school, this charming condo is a CORNER UNIT..and is designed for convenience and comfort. Featuring an open concept layout, expresso kitchen with stainless steel appliances, this home boasts two spacious bedrooms, a modern 4-piece bath, and the added convenience of stacking washer and dryer. Additional features include Central air, electrified parking, and a front fenced yard, perfect for your morning coffee. With affordable condo fees, this is an opportunity you don't want to miss!... As per the Seller’s direction, all offers will be presented on 2025-05-12 at 5:00 PM (id:43042)
3210 Wascana Glen
Regina, Saskatchewan
Great family home in the desirable Wascana view located in a quiet bay and near park and path. This home has been update nicely and will make a fantastic family home for years to come. As you drive up you will immediately be drawn to the lovely street appeal. Upon entry you will be invited into a large foyer with an airy feel as a result of full height ceilings. As you proceed into the living area you will notice new paint and LVP flooring throughout. The expansive Livingroom extends to the dinning area that would easily accommodate a large table for those important family meals. As you proceed to the kitchen you will notice the granite and updates along with a nice area for table overlooking the deck the backyard. There is ample cabinetry and all newer stainless appliances are included. The Kitchen then opens to a sunken living area providing plenty of secondary entertainment room with a beautiful fireplace. Down the hall is an office/bedroom and then a convenient two piece bath and Landry area. There are new light fixtures, flooring and paint! The direct entry garage is fully insulated and drywalled. Up the open staircase, with new carpet, you will find two nice sized bedrooms with walk in closets and shared four piece bath The large master has its own walk in closet and with 3 piece ensuite This level also has updates as mentioned! The lower level has a massive rec area and plenty of storage areas and has roughed in plumbing for an additional bathroom when/if needed. There is an additional bedroom/ den and utility room providing even more storage area. Outside you will find mature landscaping in front and back with a fully fenced backyard with large deck and patio area. This house has so much to offer close to parks, schools and all east end amenities in the much desired Wascana View so make your appointment to view today!... As per the Seller’s direction, all offers will be presented on 2025-05-14 at 12:00 PM (id:43042)
4641 Malcolm Drive
Regina, Saskatchewan
This impressive 1,765 sq ft modified bi-level, formerly a Ripplinger show home, combines luxury, craftsmanship, and innovative design. It includes in-floor basement heating, built on piles with an engineered truss system. The spacious layout offers three bedrooms and three full bathrooms, along with premium technology: in-ceiling speakers, Control4 A/V system, lighting control, and a top-tier security setup. Brick accents, outdoor lighting, established perennials, and professional landscaping enhance curb appeal. An inviting foyer with a footwear room leads to the heated 24x24 attached garage. The open-concept main floor boasts natural light, 13-foot vaulted ceilings, and Mirage engineered hardwood—the living room's two-sided gas fireplace wrapped in Arctic white quartz anchors the space. The chef's kitchen features a massive granite island, custom maple cabinetry, upgraded stainless appliances, and soft-close drawers—plus a Butler's pantry with prep sink and beverage fridges for added elegance. The main floor laundry includes granite counters, a soaker sink, custom cabinetry, a spare bedroom, and a full bath. The private primary suite upstairs offers dual closets with custom-built-ins and a spa-like ensuite with heated tile, soaker tub, glass shower, and dual marble vanities. Hardwood flooring is under the carpet. The lower level has luxury vinyl plank floors, Waynescotted feature walls, built-in shelving, and a granite wet bar with under-mount lighting, fridge, and ice machine. Two TVS are included (in the living room and lower level; mount only in the primary bedroom). A bedroom and a future fourth bedroom, which is currently used as an office, a full bath, a mechanical, and storage, round out the basement. Outdoors, enjoy a covered 12x14 TREX deck with built-in speakers and a stamped concrete patio. High-end finishes and functional design, close to all amenities. This home is a must-see. (id:43042)
96 Mccaul Crescent
Regina, Saskatchewan
Welcome to 96 McCaul Cres. located in the Coronation Park Neighborhood. This is a beautifully maintained 1,048 sq ft bungalow, offering comfort, functionality, and great curb appeal. This inviting home features 3 spacious bedrooms and 2 full bathrooms, perfect for families or those seeking extra space. Enjoy the benefits of upgraded PVC windows that provide energy efficiency and ample natural light throughout. The fully finished and braced basement adds significant living space, ideal for a rec room, home office, or guest accommodations. Outside, you’ll find an oversized single detached garage that’s heated—perfect for cold winters and year-round projects or storage.... As per the Seller’s direction, all offers will be presented on 2025-05-12 at 3:00 PM (id:43042)
372 22nd Street W
Prince Albert, Saskatchewan
Charming 3-bedroom, 2-bathroom bungalow in a mature West Hill neighborhood, featuring a basement suite with income potential. Built in 1953, this home offers vinyl plank flooring, a spacious kitchen with ample storage, and a bright living room on the 872 sq/ft main floor. The basement suite includes a living area, eat-in kitchen, bedroom, full bathroom, and shared utility/laundry. Enjoy the covered and enclosed deck with access to the sizeable fenced backyard surrounded with mature trees for added privacy and complete with a single attached garage and extra parking off the alley as well as the front driveway. An ideal property for first-time homebuyers or those looking for revenue opportunities. (id:43042)
3300 College Avenue
Regina, Saskatchewan
If you are wanting a very nice sized home with all the original character in the heart of the Crescents, this is the home for you. Unlimited potential in one of the most desirable and oldest areas of the city. 4 bedrooms upstairs and 4pc bathroom (1 bedroom is smaller and would make a perfect nursery). Main level has traditional layout with kitchen, dinning room w/ den off dining room and open to living room with gas fireplace. Basement is partially developed. Concrete foundation. Corner lot w/ double detached garage. Home has updated shingles.... As per the Seller’s direction, all offers will be presented on 2025-05-14 at 11:30 AM (id:43042)
224 Pickerel Street
Mckillop Rm No. 220, Saskatchewan
Welcome to Alta Vista, a beautifully upgraded, year-round lakefront bungalow. Tucked into the peaceful shoreline on Last Mountain lake, this meticulously updated 2-bed plus den, 2-bath home is a rare opportunity complete with all furnishings included so you can move right in and start making memories from day one. Step inside and you’re greeted with natural light pouring through expansive windows that frame breathtaking water views. The open-concept living space is warm, inviting, and offers everything you would want in a lake property. Thoughtfully updated throughout, this home blends modern comfort with a laid-back lake vibe. Unwind in the spectacular three-season screened-in room—a showstopper that extends your living space.The fully developed walkout basement offers a rec room, bedroom and den (bunk beds), direct access to the lakefront and features panoramic views, a cozy covered lower patio for lounging, and your very own private dock. This is the ultimate setup for water lovers—bring your boat, set up a lift (negotiable), and be on the lake within minutes. Entertain on the lower deck, relax by the built-in firepit area, or step right onto your included aluminum dock and endless summer adventures. Updates: 2010:35 year fiberglass shingles and new 1500 gallon cistern. 2012:New vinyl siding, installed pavement, upper composite decking & aluminum railing, certified wood stove fireplace, foam insulation, hi-efficient furnace, replaced air conditioner, installed nat gas, upgraded to 125 amp electric service, triple pane windows & new blinds, new doors, custom hickory cabinets, and completely renovated main floor/flooring and adding the screened in gazebo. 2015:rebuilt lower waterfront deck & walkway, 2016:Concrete steps down to the water and lower house deck installed. 2018:New in-house water pump, water heater, & new septic tank. 2019:New roman brick patio w/ firepit, new lake pump. 2022-2025: Lower level composite deck boards, outdoor shower and retaining wall (id:43042)
616 Highland Place
Swift Current, Saskatchewan
Resting in a prime, coveted location, this attractive home boasts great curb appeal with a classic brick exterior accented by black garage doors, an extra wide brick driveway, & relaxed landscaping. The generous, fenced yard features mature trees & a large patio area on the south side of the house. The interior is an appealing blend of airy & spacious, yet warm & grounded throughout the main level. In the front entrance there is a coat closet straight ahead, & to the left the sizable dining room sits invitingly with large vertical windows, gorgeous engineered hardwood flooring that continues to the versatile sitting room beside & has lovely natural light from the skylight above. The kitchen & living room area is an expansive, connected space featuring a sophisticated white kitchen with contrasting black fixtures, the island has a glass stovetop & modern pendant lighting, there is a cozy seating nook, updated LED pot lights, & the bright, open living room with a gas fireplace displays elegant natural brick & built-ins. Garden doors lead outside to the beautiful brick patio. Down the hallway is a contemporary 4-piece bathroom with in-floor heating. The spacious primary ensuite hosts a walk-in closet as well as an updated 3-piece private ensuite with wainscotting, a stand-alone tub, in floor heating, a heated towel rack, & a skylight above the tub. Nearby are 2 more comfortable bedrooms, the convenient main-floor laundry, & there is access to the attached double garage which features radiant heating. The basement level is a great layout with a large family room area at the base of the stairs which also hosts a gas fireplace, there is an office space with built-in cabinetry, & a bedroom that sits behind. The 4-piece bath on this level is very large with a separate tub and shower & a good amount of cabinet storage. Near here is another basement bedroom, the storage area, and the utility room. Other updates include new AC in 2022, soffit & fascia, shingles in 2020. (id:43042)
2263 Osler Street
Regina, Saskatchewan
This 2 1/2 storey building has been converted into 6 suites and has been rented as a boarding house generating $5,000 plus utilities per month (currently vacant). Each suite has their own kitchen, bathroom and living quarters. (3) 2 bedrooms & (3) 1 bedroom suites. Ideally located one block from the General Hospital, the rental possibilities for health care workers would be a great fit. 5 suites have had recent renovations including; paint, flooring, upgraded kitchens and bathrooms. One suite is currently used as storage, as it will require some TLC before it is livable. If you’re looking for a great investment, this is the one! (id:43042)
303 833 Wollaston Crescent
Saskatoon, Saskatchewan
Welcome to Unit 303 at 833 Wollaston Crescent in Lakeview! This beautifully maintained, south-facing one-bedroom condo offers exceptional natural light and a spacious layout perfect for comfortable living. The unit features a bright and inviting living area, a well-appointed kitchen, a four-piece bathroom, and a generously sized bedroom. You’ll also appreciate the large in-suite storage closet — ideal for keeping things organized. Whether you’re a first-time buyer, downsizer, or investor, this home combines comfort and convenience in one of Lakeview’s most desirable locations. Close to parks, shopping, and transit — this is condo living at its best! (id:43042)
6406 7th Avenue N
Regina, Saskatchewan
Wonderful family home ideally located in Normanview West. Watch your kids walk to either Ruth M Buck or St Joan of Arc from your front door. Main floor has desirable bright open floor plan. Loads of kitchen cabinets, counter space and includes fridge, stove, dishwasher and microwave/ hood fan. 3 bedroom on the main and 4pc bathroom. Basement features 2 additional bedroom 3 pc bathroom and laundry in huge storage room. Laminate flooring through out. Bonus features include On demand water heater, high eff furnace, air to air exchange, central air, shed, playhouse, fully fenced large back yard with beautiful patio to relax. Located near parks, walking path, groceries, doctor, dentist, pharmacy, movie theater, gas station and restaurants. (id:43042)
495 Cecil Street
Asquith, Saskatchewan
Completely redone from the studs out, this stunning 2-storey home on a massive 100'x120' corner lot in Asquith blends modern comfort with timeless curb appeal. Featuring 3 bedrooms and 3 bathrooms, the home boasts a bright open-concept kitchen with gas stove, large island, and stainless steel applicances. Upstairs, the spacious master retreat offers a beautiful ensuite and convenient laundry. The oversized 36'x24' garage is fully insulated with room for a gym or workshop. Enjoy energy savings with solar panels, and relax on the charming front porch or entertain on the expansive back deck. Hardyboard siding, updated mechanical (2018), a large shed, and an incredible yard complete this move-in-ready package. (id:43042)
901 Francis Street
Grenfell, Saskatchewan
This home is the COMPLETE PACKAGE inside and out! "PRIDE OF OWNERSHIP" Modern vibe , clean , organized ... MOVE IN READY home in Grenfell , a progressive community, just over an hour to Regina and an hour to Yorkton. Built in 1972, this solid 3 bedroom +2 bath home has had some top updates, to include a professionally updated kitchen classic cabinets, Granite counter tops, Italian backsplash, Stainless steel appliances, under cabinet lighting, luxury vinyl flooring throughout the main floor. The layout in the this 870 sq ft home will surprise you with 2 large bedrooms , a spacious and bright living room and a renovated 4 piece bath with "Bathfitters " tub and surround, granite counters , and new cabinet. The home features a Neutral color palette to compliment most decor. Basement will provide an extra room (bedroom) or use as a family area, exercise room , you decide. Lots of storage with a "Costco Corner" area with shelves and a cold room, 1/2 bath and a workshop room. The main open room has 2 washers and a dryer, a HE furnace (2005) and central air. Check out the outdoor area, starting with a detached insulated garage (14' x 28') , complete with workbench, winch, shelving, door opener. Thie Xeriscape yard has 3 sheds (2- 8' x 12'+ 1- 8' x 8') that have all underground power and lots of storage room. and a wood shed. 3 sided fence is built to last with treated oiled wood. Like to dig in the dirt? There are multiple garden beds to plant veggies and the front beds have beautiful perennials. If you love the sun , you can enjoy a wood style deck that would be great for a gazebo, love the shade, there is an area to cool down and watch the birds. Many varieties of trees, ornamental orange, spirea, lilacs, saskatoon bushes, wild plum, raspberries . Asphalt driveway has been repaved and resealed , there is enough room to park your RV , and many vehicles. New beginnings start here! Extra assets to this amazing property: Triple pane windows , IKOR dynasty shingles. (id:43042)
209 High Street
Saltcoats, Saskatchewan
Step into the story of Saltcoats with this iconic property at 209 High Street. Built in 1905, this unique building has played many roles in the community—from its early beginnings as the Northern Bank, to serving as the local Post Office, and most recently, as a charming antique shop that welcomed visitors from all over. Rich in character and steeped in small-town history, this property offers a rare opportunity for those with vision and appreciation for heritage. Whether you're dreaming of restoring its commercial charm, creating a one-of-a-kind residence, or something entirely new—this building is your canvas. The property is being sold as-is, and may include many of the remaining items on-site at the time of offer, unless otherwise stated in writing. (id:43042)
307 802c Kingsmere Boulevard
Saskatoon, Saskatchewan
802C Kingsmere Blvd #307, Saskatoon – Affordable 2 bedroom Unit in Lakeview. Don’t miss this spacious 2-bedroom, 1-bathroom APARTMENT STYLE CONDO in the desirable Shorebird Watch complex, located in Saskatoon's popular LAKEVIEW NEIGHBORHOOD in SASKATOON. This unit is ideal for students, FIRST-TIME BUYERS, downsizers, or INVESTORS looking for a move-in ready revenue property. The unit features a modern white kitchen with appliances included, a generous dining area, and a bright, OPEN-CONCEPT living room complete with a wood-burning fireplace. Patio doors lead to a balcony overlooking open green space, offering a peaceful setting to relax. You'll also appreciate the IN-SUITE LAUNDRY with added storage and a layout that makes everyday living easy and comfortable. You’re just a short drive or direct bus ride to the UNIVERSITY OF SASKATCHEWAN, with public transit very close by, ideal for students and those commuting. WHY RENT WHEN YOU CAN OWN? With a 5% down payment, your monthly payments could be under $1,200, including principal, interest, and property taxes. Act fast – call today to SCHEDULE YOUR PRIVATE SHOWING and secure your spot in one of Saskatoon's most convenient communities! (id:43042)
901 Queen Street
Estevan, Saskatchewan
Welcome to 901 Queen Street in Estevan!! This home sits on 1.69 acres of land that gives acreage feels with all the City amenities near by!! With some TLC this 1475 sq.ft. could thrive again. As you enter you're greeted with a large mudroom, updated kitchen with spacious island, living room, 3 bedrooms and 2 bathrooms. Downstairs you can enter all your guests with a bar area, family room. huge bedroom with walk in closet and ensuite bathroom, double sinks and walk in tile shower. There are a couple out buildings as well!! Call to view today!! (id:43042)
26 2nd Avenue Ne
Preeceville, Saskatchewan
An excellent opportunity to own a rental property in the town of Preeceville SK. This full duplex has two bedrooms and one four-piece bathroom per side. Each side has a kitchen with fridge and stove included. Flooring consists of laminate in most rooms with lino in the bathrooms. Basement is unfinished and houses the furnace (gas) and water heater (gas). Separate power meters. Rent rates are from 750-950 per side. Preeceville is full service town one hour from Yorkton SK with year round outdoor activities. (id:43042)





