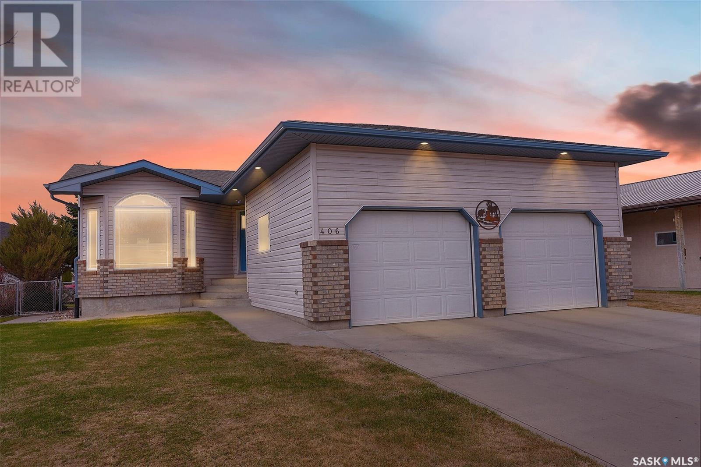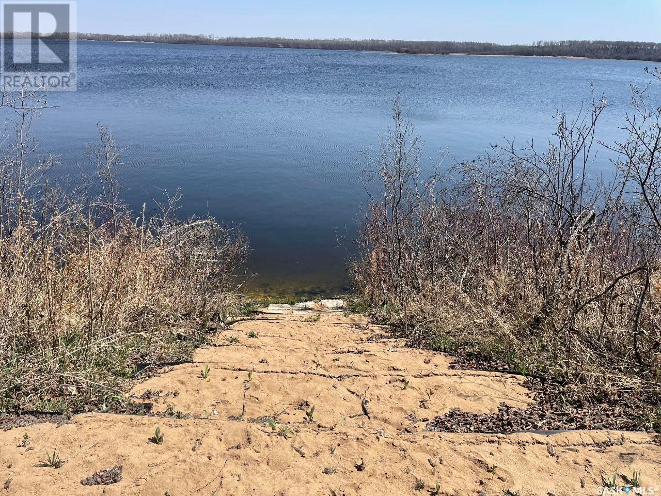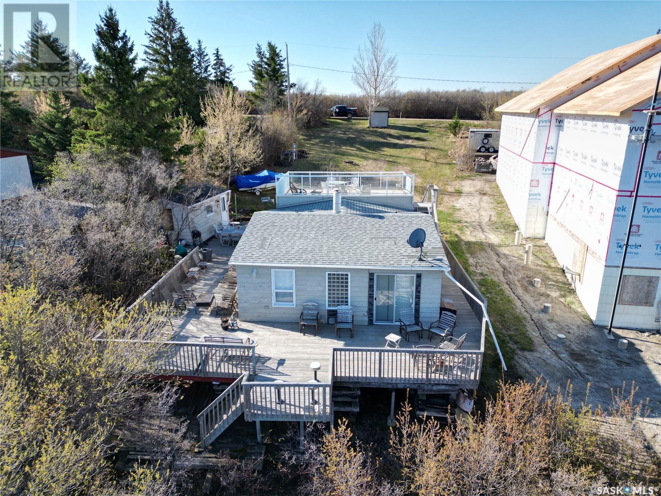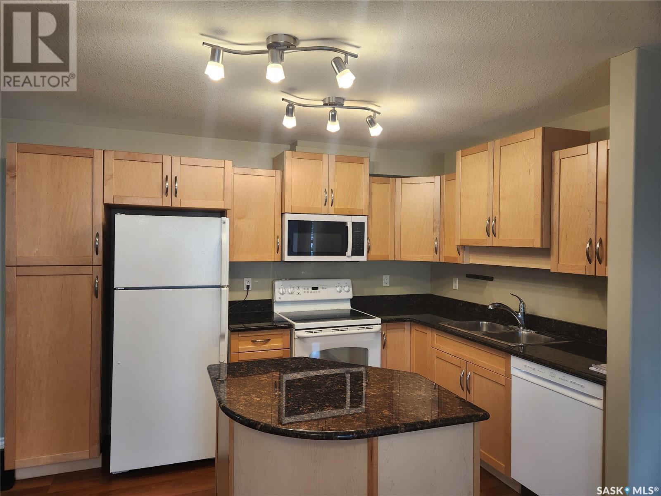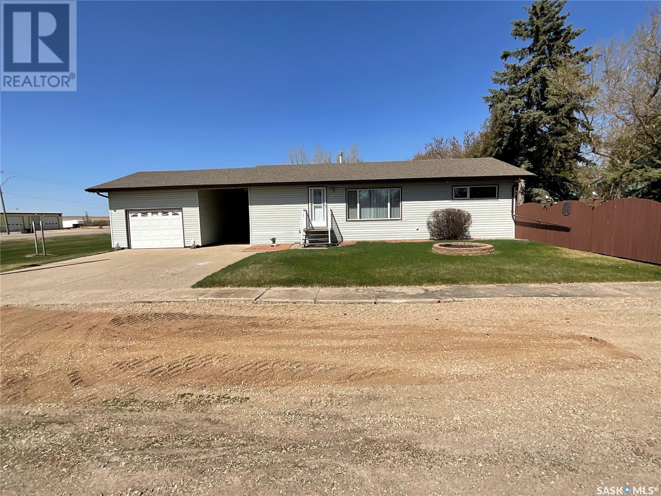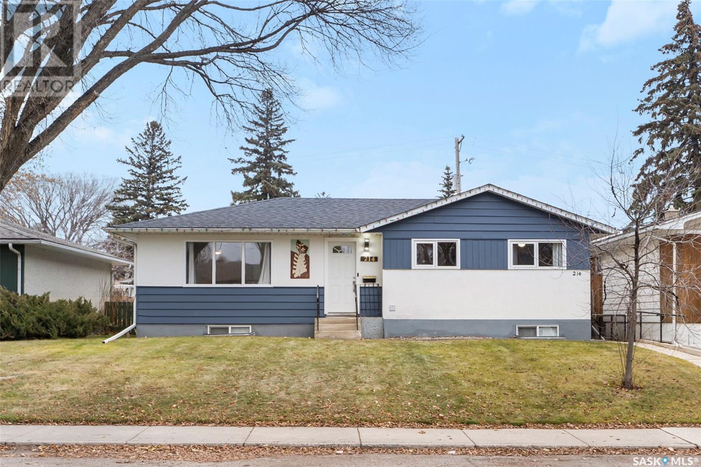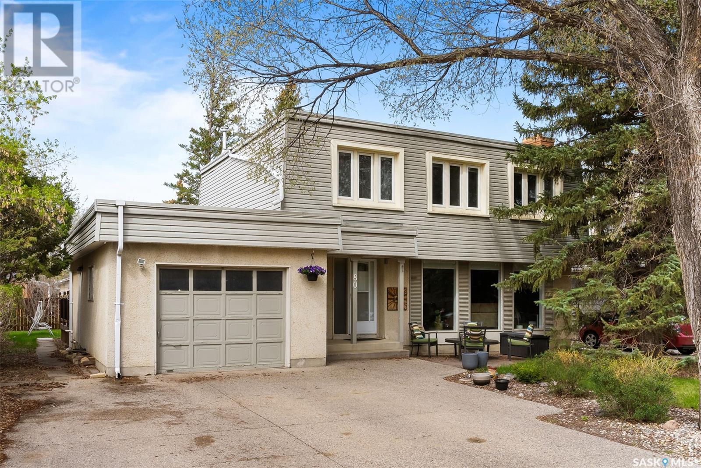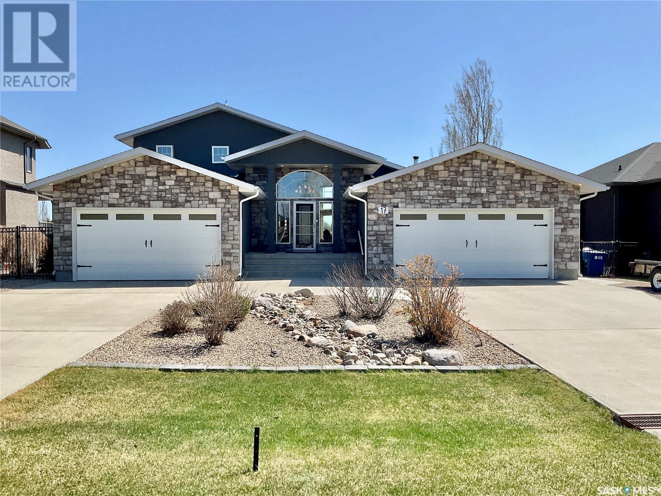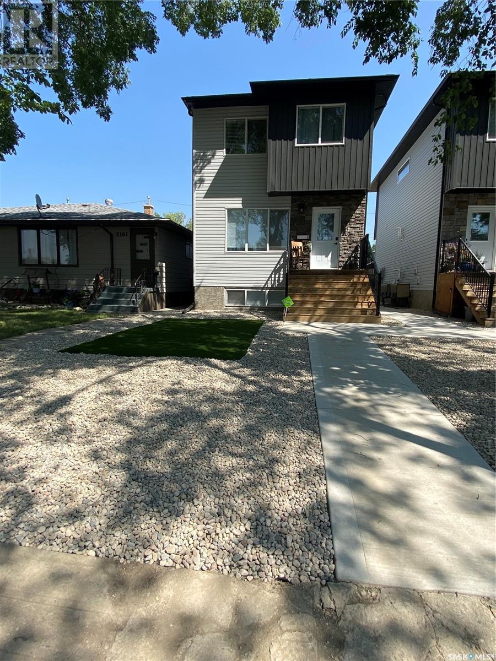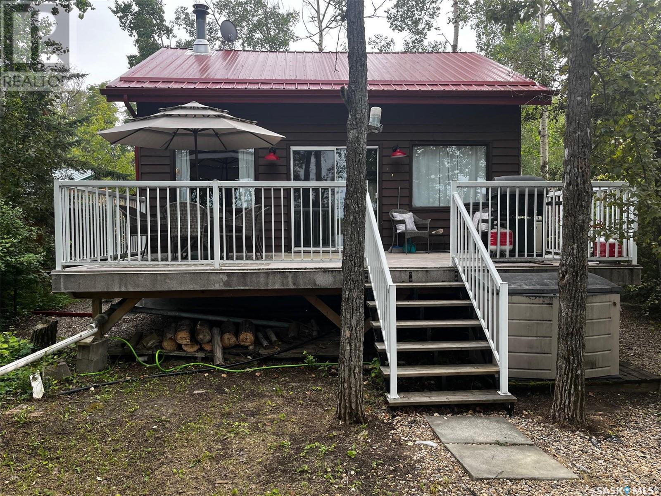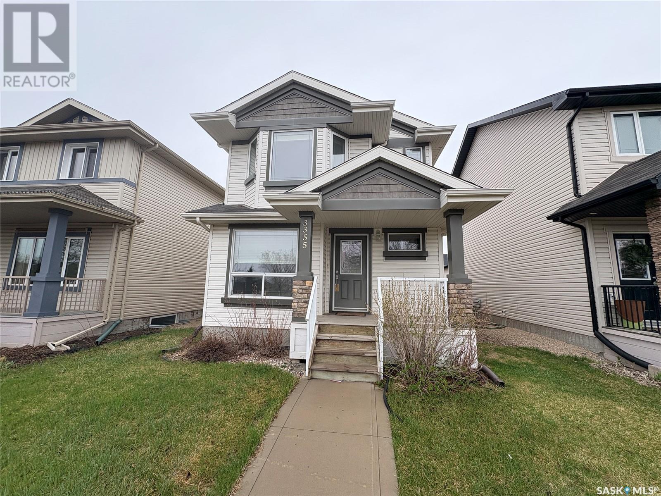633 3rd Street E
Saskatoon, Saskatchewan
Welcome to 633 3rd St E, a modern and well-designed infill home with 2 bedroom suite located in desirable Haultain, one of Saskatoon’s most sought-after neighborhoods. This home features an open-concept floor plan that maximizes natural light. The front of the home is equipped with large south-facing windows, while the back includes north-facing windows, ensuring a balanced flow of light throughout the main floor. The spacious front living room is perfect for relaxing or entertaining. The kitchen, at the heart of the home, offers a large eat-up island, granite countertops, a corner pantry, and stainless steel appliances. Adjacent to the kitchen, the dining area is the perfect complement for dining. The main floor also features a casual family room with a custom built-in cabinetry entertainment centre, as well as a convenient 2-piece bathroom. Upstairs, you’ll find three generously-sized bedrooms, a four-piece bathroom, and a laundry area for added convenience. The primary bedroom is a true retreat, with a vaulted ceiling, a walk-in closet, and an ensuite featuring a beautifully tiled shower. The fully-developed basement offers a non-conforming 2-bedroom suite, providing great potential for rental income or a separate living space for family. The suite has its own private entrance and laundry, ensuring comfort and privacy. Outside, the property is beautifully landscaped with low-maintenance front and back yards, a back deck, and mature trees and shrubs, offering a welcoming space to enjoy the outdoors. Additional features include hardwood flooring throughout the main floor, central air conditioning, newer furnace, a natural gas BBQ hookup, and a 20 x 21 double detached garage. This home is move-in ready, offering modern living in a prime location. Don’t miss out on this exceptional property—call today to schedule your showing! Open House Saturday, May 10th 2:00pm - 4:0... As per the Seller’s direction, all offers will be presented on 2025-05-12 at 7:00 PM (id:43042)
22 Lincoln Drive
Regina, Saskatchewan
Welcome home to 22 Lincoln Drive positioned on an idyllic tree lined street in our beloved Albert Park neighbourhood in Regina SK! My heart is bursting with so much love for this home – it brings me back to a time and place where homes were built for families to live in for decades. The current owners did just that & raised a family within its walls for over 40 years! Offering a fully developed, functional 2 story floorplan, with 4 bedrooms up (1 bedroom in basement – window does not meet current egress), 4 bathrooms on a 7,833 SQFT lot has oodles of space to grow & thrive within. The covered front veranda welcomes you into a dedicated foyer space opening to the main level accented with gleaming hardwood floors, opening into the living room w/south facing bay window & gas fireplace hugged by built in shelving. The dining room easy accommodates a full size family table, adjacent to the glammed up kitchen! This kitchen has soft close cabinets, stone countertops, undermount lighting, pull out drawers(+organizers), Jenn-Air stove/microwave & an island ready for homework or spilling the tea over wine with friends! Completing the main floor is a mudroom w/built in cabinets, & ½ bath + main floor laundry room, direct access to the garage also leads out to the picturesque fully fenced & landscaped yard. Upstairs the 3 secondary bedrooms are all an amazing size – WOW! The primary bedroom offers dual closets & a ½ ensuite! The kids can use the full bathroom w/full size vanity! Downstairs is cozy & ready for watching SK Roughrider games & movies w/built in cabinets in the rec room, another spare room, 3PCE bathroom & utility room (welded safe & freezer are included). Upgrades include: Newer shingles, triple pane windows, xeriscape front yard/landscaped back ard, vinyl fence. The double attached garage accommodates two cars, & shelving/workspace! Just mere steps away from A.E Per... As per the Seller’s direction, all offers will be presented on 2025-05-11 at 3:00 PM (id:43042)
3078 Angus Street
Regina, Saskatchewan
Discover this exceptional 1914 Van Egmond-designed home, beautifully restored and thoughtfully updated to combine historic charm with modern comfort. Offering just under 3,000 sq ft above grade plus a fully developed basement, this one-of-a-kind property is located in desirable Lakeview. Main floor was professionally renovated in 2023, featuring a custom kitchen with quartzite countertops, herringbone tile backsplash, high-end KitchenAid appliances, large island, and butler’s pantry with warming drawer and built-in microwave. Original character has been carefully preserved, including ¼ cut oak trim, pocket doors, stained and lead glass windows, and a grand oak staircase. 2nd floor includes 3 generous bedrooms, an office with glass-panel wall and private staircase, and a fully renovated four-piece bathroom that tastefully blends classic charm with modern finishes. Large 2nd-floor deck extends the living space and provides a private outdoor retreat. 3rd floor has a large bedroom + 2-piece bath—ideal as a secluded primary retreat, or guest suite. Basement features a large rec room, home gym area, laundry room, 4-piece bathroom, storage, and utility space, all kept cozy with in-floor heating. Outside, enjoy a beautifully landscaped and fully fenced yard complete with a newer deck (2021), fire pit area, underground sprinklers, and mature trees. Attached double garage (built in 2000) offers rare convenience for a home of this era, with direct access to a practical mudroom and 2-piece main floor bath. Home also features a full concrete basement added in 1980, a rear addition with in-floor heating (1999), and a stunning wrap-around front porch rebuilt in 2001 on piles and grade beam to match the original design. Shingles were replaced in 2019, and the stucco exterior was professionally redone with added insulationin 2014. This is a rare opportunity to own a piece of Saskatche... As per the Seller’s direction, all offers will be presented on 2025-05-10 at 4:00 PM (id:43042)
406 Hawkes Street
Balgonie, Saskatchewan
Welcome to 406 Hawkes Street in the community of Balgonie, a 25 minute commute to Regina, and within comfortable walking distance to both the Balgonie elementary school, high school, and community rink. This immaculate custom built 4 bed, 3 bath bungalow has been lovingly cared for by the original owners for 25 years. Open concept main floor features new stunning hardwood in the living room, kitchen and dining area. Large windows offer an abundance of natural light coming through the main living space. Gorgeous kitchen features stunning walnut cabinetry, new countertops, backsplash, generous size island, gas range, and large corner pantry. Garden doors off the dining area lead to the composite deck with natural gas BBQ hook up. Gazebo that is included offers a peaceful sheltered space to enjoy a morning coffee. Primary bedroom on the main level includes a large walk-in closet with custom shelving, and a 3 piece ensuite with a steam shower. Second bedroom, a large 4 piece bath with a jetted tub, and a dedicated laundry room complete the main level. Basement is fully developed featuring oversize windows. Spacious rec room/family room has the added feature of a gas fireplace and a wet bar. Two additional bedrooms - one with an extra office, work space, gaming room, or walk in closet would be great for a teenager who needs some extra room! An additional 4 piece bath, and a large utility/storage room complete the lower level. Chest freezer is included - upright freezer is not included. One thing to note is all of the great storage this home offers! Mature yard is fully developed and landscaped. Lovely perennials, trees, and a large storage shed all contribute to this outdoor area. Double attached garage has direct entry to the house and offers a good amount of storage space as well as room for 2 vehicles. This property is in excellent condition and is a true pleasure to show! (id:43042)
27 Willow Road
Dixon Lake, Saskatchewan
Enjoy direct lakefront access at Dixon Lake! This amazing lot comes with a charming modular home. A perfect escape into nature! The lot is professionally landscaped and includes green space, a firepit area, deck, beach area, lakefront dock and more! Power is run to the lot currently and seller states there are no restrictions on building or leaving the land with a modular or mobile home on it. No lot lease fee! Call for more information or to book a viewing! (id:43042)
25 Eldridge Drive
Lanz Point, Saskatchewan
Looking for a laid-back summer getaway? This charming seasonal cottage on Murray Lake, tucked away in the quiet community of Lanz Point, might be just what you need. Set on a roomy 60x140 ft lot, it’s the ideal spot to kick back and enjoy the best of lake life. There’s plenty of outdoor space to make the most of sunny days—decks on both sides of the cabin mean you can chase the sun or find some shade whenever you like. The screened-in room is perfect for hanging out bug-free in the evenings, and the upper deck is great for sunbathing or stargazing. Inside, you’ll find two comfortable bedrooms, a four-piece bathroom, a practical kitchen, and a cozy living room with a wood-burning fireplace for those cooler nights. There's even a bunkhouse for extra guests, plus a shed to store all your gear. You’ll love how easy it is to get down to the water—just follow the steps to your own little lakeside setup, complete with space for a dock, boat, and all the water toys you could want. If a relaxed, no-fuss summer cottage is on your wishlist, this place is definitely worth a look. Reach out to schedule a showing! (id:43042)
Olson Acreage
Vanscoy Rm No. 345, Saskatchewan
Welcome to your dream home! This exceptional custom 2-storey residence offers 2,800 square feet of meticulously crafted living space, sitting on 20 acres of breathtaking land, just a short 15-minute drive from the city edge of Saskatoon. Perfectly blending comfort, and outdoor beauty, this property is an oasis of tranquility. The location is truly phenomenal, allowing quick and easy access to Pike Lake, The Berry Barn, and Moon Lake Golf Course. Step inside to discover solid oak details throughout the home, enhancing the warmth and elegance of every room. Upstairs you’ll find a bedroom, 4-piece bathroom, and a dreamy loft. The spacious main floor living room boasts a vaulted ceiling and large windows that flood the space with natural light, creating an airy, inviting atmosphere. Also on the main floor, the master bedroom opens to a large ensuite with cultured marble surroundings and double sink vanity, complete with a walk-in closet. The fully finished walkout basement is a true highlight, featuring a games room, a cozy TV/media room, a wet bar for the ultimate entertainment experience, as well as in-floor heating which ensures comfort year-round, adding to the basement's charm. Outside, the 20-acre property is a nature lover’s paradise. A variety of trees grace the landscape, with a row of pine trees lining the gravel driveway to create a picturesque entrance. The wraparound deck provides the perfect spot for outdoor relaxation and gatherings, including a gas BBQ hookup for your summer cookouts. For even more outdoor enjoyment, a 10' x 12' gazebo offers a serene retreat, nestled in the peaceful surroundings of your land. The home is heated with an energy-efficient geothermal heating system, generating warmth throughout, while the attached 4-car garage offers in-floor heating and access to a 22' x 26' heated workshop – perfect for any hobbyist or DIY enthusiast. Don’t miss your chance to own this rare and remarkable acreage. Make sure to check out the virtual tour! (id:43042)
152 4801 Child Avenue
Regina, Saskatchewan
Stunning Upgraded Townhouse Condo – Move-In Ready! The main floor includes a spacious living room with a shiplap wall and an eat in kitchen with stainless steel appliances, and two storage pantries. The kitchen has been tastefully updated with brand-new cabinets , offering plenty of storage and a fresh, modern look. The kitchen has sliding doors that open onto a patio perfect for bbqing. Up the hardwood stairs to the second floor, where two spacious bedrooms are located. The principal suite has a walk in closet. One main bath and linen closet finish off the upper level. The professionally finished basement offers a versatile space perfect for a family room, home office, or guest area, laundry and full bathroom with modern vanity and tiled bath. Don’t miss this rare opportunity to own a turnkey home in the desirable neighborhood of Lakeridge. Just move in and enjoy all the upgrades – no work needed! (id:43042)
36 Eden Avenue
Regina, Saskatchewan
Welcome to 36 Eden Avenue, a meticulously maintained and thoughtfully upgraded split-level home in the desirable Normanview neighbourhood of Regina. This fully developed property offers 4 bedrooms, including a spacious primary bedroom and plenty of room for family and guests. The functional layout includes the primary bedroom and a second bedroom on the upper level, along with an upgraded 4-piece bathroom (2018). On the third level, you’ll find two additional bedrooms and an upgraded 3-piece bathroom (2019), providing flexible living options for growing families, guests, or a home office. The bright and inviting main floor features generous living and dining spaces, complemented by a well-appointed kitchen with ample cabinetry and a dishwasher added in 2018. Fresh paint throughout enhances the home’s warm and welcoming atmosphere. Major updates ensure peace of mind, including house shingles (2018), garage shingles (2023), an upgraded electrical panel (2020), and a new garage door with opener (2023). Enjoy the private backyard oasis with a relaxing hot tub (2020), underground sprinklers (2019), and an exterior natural gas hookup for your BBQ or fire table. The double detached heated garage provides secure parking and a comfortable workspace year-round. Additional upgrades include a new front bottom step (2019) and partial landscaping to complete the outdoor space. Close to parks, schools, shopping, and amenities, this move-in-ready home offers space, comfort, and thoughtful updates throughout. Don’t miss your chance—schedule your private showing today!... As per the Seller’s direction, all offers will be presented on 2025-05-12 at 12:05 AM (id:43042)
314 326 Herold Road
Saskatoon, Saskatchewan
Top Floor. Prime Location. #314 – 326 Herold Road in Ash Creek Condos. This top-floor home would be ideal for first-time buyers, downsizers, or investors alike. Two bedrooms with ample closet space, a full bathroom, in-suite laundry, and two exclusive use electrified parking stalls. The kitchen has lots of cabinets, built in dishwasher replaced this week and a big island that opens into a comfortable living space. This condo is very affordable with water and heat included in the condo fees. Pets are allowed with restrictions. You’re just steps away from shopping, groceries, restaurants, and walking trails near Trounce Pond and Hyde Park, with easy access to Circle Drive and public transit. Offers presented Monday May 12th, 2025 at 1:00pm.... As per the Seller’s direction, all offers will be presented on 2025-05-12 at 1:00 PM (id:43042)
8035 Wascana Gardens Crescent
Regina, Saskatchewan
Welcome to this Wascana View executive bungalow built by the renowned Munro Homes and honoured with the RRHBA Best Custom Home Award in 2008. From the moment you arrive, it’s clear: this is no ordinary residence. Meticulously constructed on engineered piles,from the foundation up,every detail reflects the highest standard of craftsmanship with an R2000 Certification to speak to its efficiency.This 1970 sq ft custom-built home boasts undeniable curb appeal, with its distinctive cottage-style roofline,textured acrylic stucco,and hand-laid Eldorado stone accents.Step into the foyer and be greeted with 9’ ceilings,elegant sightlines,and refined finishes.A stylish locker room entry from the triple garage provides practical daily storage, while the home office at the front of the house upgraded with coffered ceilings, built in cabinets and desk.Wide-plank Mirage hardwood floors lead you into the open-concept living with a chef’s kitchen.The kitchen features Rick’s Custom antiqued cabinetry,granite countertops,tiled backsplash, and central island.Step outside through garden doors onto a 30’ x 10’ covered Duradek deck, complete with custom metal-clad screened walls-offering a beautiful extension of your living space.Retreat to the lavish primary suite, showcasing the home’s finest details including a gas fireplace,wainscoting,coffered ceilings,his-and-hers walk-in closets, while the ensuite bath features dual vanities, an oversized corner soaker tub and a custom tiled walk-in shower.Downstairs, the fully finished basement offers an expansive games and recreation area that accommodates a pool table with a bar.A custom media wall with integrated cabinetry surrounds the home theatre space.Two large bedrooms with walk-in closets, custom shelving, and one with a built-in desk. And with in-floor radiant heating throughout,you’ll enjoy year-round comfort. The triple/heated garage in... As per the Seller’s direction, all offers will be presented on 2025-05-12 at 6:00 PM (id:43042)
160 Cardinal Crescent
Regina, Saskatchewan
Welcome to this well-maintained 1,000 sq ft bungalow located in the heart of Regina’s family-friendly Whitmore Park neighbourhood. Lovingly cared for by the original owner. Step onto the spacious front deck and into a bright and welcoming living room. The main floor features hardwood flooring under the carpets, some updated windows, and a functional layout ideal for families. The U-shaped kitchen offers white cabinetry and flows seamlessly into the dining area, complete with patio doors leading to your private deck and beautifully landscaped backyard. Three comfortable bedrooms and a centrally located 4-piece bathroom complete the main floor. Downstairs, you'll find a fully developed basement with a cozy family room, games area with a wet bar, a 3-piece bathroom, and a large laundry/mechanical room with ample storage space. Enjoy the outdoors in your 3-season sunroom, or relax on the deck, the yard that includes a handy storage shed. The impressive 26’x24’ double detached garage is heated, insulated, and equipped with its own sub-panel—ideal for hobbyists or additional workspace. Located within walking distance to elementary and high schools, outdoor pools, skating rinks, and churches, and just minutes from all South Regina amenities, this home is a true gem in a welcoming community. Contact your real estate agent today to book your showing!... As per the Seller’s direction, all offers will be presented on 2025-05-12 at 3:00 PM (id:43042)
412 2nd Street N
Wakaw, Saskatchewan
Meticulous house in Wakaw! This property has been so well maintianed it is turn key ready. With 1144 square feet, 3 bedrooms and 1 bathroom upstairs, there is so much space for a bedroom downstairs. The list over everytjing that has been upgraded. Furnace is 2005 and serviced every year! Water heater 2009, Kitchen cabinets 2006, siding 2006, front window and bedroom windows 2009, appliances 2012. There is a 16 X 24 heated detached garage and 2 large sheds in the back yard! (id:43042)
214 X Avenue N
Saskatoon, Saskatchewan
Welcome to 214 Avenue X North, a nicely renovated home offering modern comfort and great versatility. This property boasts newer windows throughout (excluding bay window), a 2013 furnace and water heater, and updated shingles from 2015. The main floor features a bright and welcoming living space, highlighted by a stylish kitchen with epoxy countertops. Upstairs and down, the updates continue, showcasing a blend of solid finishes and functionality. The non-conforming basement suite is a standout feature, perfect for generating rental income or hosting extended family. With a spacious kitchen equipped with stainless steel appliances, including a dishwasher, and large windows that invite natural light, this suite offers both comfort and convenience. Step outside to find a heated garage with 220v power and 100-amp service—an ideal space for hobbyists, mechanics, or extra storage. Situated in a convenient neighborhood, 214 Avenue X North is an exceptional opportunity for homeowners and investors alike. Don't miss your chance to own this thoughtfully updated and versatile property—schedule your viewing today! As per Form 917, Presentation of offers will be Sunday at 2pm, no offers will be presented before this time, please leave offers open until 5pm.... As per the Seller’s direction, all offers will be presented on 2025-05-11 at 2:00 PM (id:43042)
2209 Cumberland Avenue S
Saskatoon, Saskatchewan
Welcome to 2209 Cumberland Ave S in Holliston. This 1148 sq ft bungalow delivers the perfect blend of comfort, style, and functionality. The main floor incudes an over-sized living room with wood-burning fireplace, dining area, renovated kitchen as well as 3 bedrooms and upgraded bathroom. The basement features family room with gas fireplace, Versatile den, laundry/storage, as well as a beautiful 5-piece bathroom. The heated garage is 20x37. It is unique as it has separate space that could be used as office, games room or any space needed. You could also open it up to full garage, the options are endless with this fantastic space. The yard has been well cared for with a patio and garden area, a fantastic space for family. Located close to schools, shopping, and public transit, this home combines exceptional value with prime location. Don’t miss your chance to own this beautifully maintained, feature packed bungalow!... As per the Seller’s direction, all offers will be presented on 2025-05-10 at 4:00 PM (id:43042)
80 Tibbits Road
Regina, Saskatchewan
Welcome to 80 Tibbits Road in Albert Park! This 1850 sq ft 2 storey home features 5 bedrooms on the 2nd floor! Large front living room, dining area and newer kitchen. Kitchen features white cabinets, tile back splash and granite countertops. 2 piece bathroom plus back family room completed the main floor. Upstairs includes 5 bedrooms, 1 full bathroom plus a 3 piece ensuite off the primary with new Bathfitter shower in 2024. The basement is finished with a large rec room/games room, laundry room and storage. Wonderful backyard with great neighbours. Value added items: most windows updated to PVC 2010 & 2019, kitchen 12 years ago, high eff furnace 2 years ago, main floor hardwood approx 10 years ago, shingles in 2018 & new aggregate driveway in 2019. Great family home!... As per the Seller’s direction, all offers will be presented on 2025-05-11 at 5:00 PM (id:43042)
27 Weir Crescent
Saskatoon, Saskatchewan
Excellent location in desirable Greystone Heights - walking distance to the University of Saskatchewan! This bright and airy home is an exciting opportunity - whether you have a large family or have students in the mix - the location can’t be beat. The property features 6 bedrooms, 3 bathrooms, and 6 off street parking spots - with a heated double garage, front driveway, and additional side driveway for convenience. The main level has mostly hardwood flooring with spacious living and dining room offering huge windows overlooking agricultural land. The kitchen also has large windows facing the backyard, a rear entry leading to a deck, pantry, island with storage, ample cabinetry, and stainless steel appliances. Down the hall are three bedrooms - the primary suite has a 3pc bathroom and walk-in closet. And completing the level is a renovated 4pc main bathroom. The striking newly renovated basement has large windows and is equipped with a family room, 3 more bedrooms (one is huge), a 3pc bathroom, utility/laundry room and additional rear entrance. Many updated windows, a newer furnace (there are 2 furnaces), hot water heater, 200amp electrical panel along with central air conditioning. A fully fenced yard and patio area with shrubs and trees round out this great property - ready for you to move in! An exciting chance to live in this very popular and sought after neighbourhood - convenient to a multitude of amenities, UofS, 8th Street, schools, parks, transportation, a walking path directly across the street and much more!... As per the Seller’s direction, all offers will be presented on 2025-05-10 at 3:00 PM (id:43042)
17 Emerald Creek Road
White City, Saskatchewan
Dreaming of a spacious, custom-built home in the sought-after White City? Your dream home is here! This meticulously maintained, two-story gem is set on a beautifully landscaped 75' by 170' fully fenced lot. With 4 bedrooms and an office that can be converted into a 5th bedroom, plus 4 baths, this home is designed for those ready to make it their own. Picture yourself driving into the his-and-hers double, heated garages (24'x24'& 20'x24'), leading to a bright foyer that warmly welcomes you home. The elegance of gorgeous hardwood flooring flows seamlessly through most of the main and upper levels, creating a charming ambiance. The main floor boasts a bright living room with a gas fireplace and floor-to-ceiling windows, connecting effortlessly to the dining area and an updated kitchen. The kitchen features two appliance garages, a walk-in pantry, and a huge eat-up island, becoming the heart of the home. From the dining room, access multi-level decks perfect for barbecuing or enjoying your morning coffee near a serene seasonal creek, home to various birds and waterfowl. The main floor also includes a convenient laundry room, a stylish 2-piece bath, and a functional office space. Relaxation awaits upstairs with two well-sized bedrooms and a full bath. The master bedroom is a private sanctuary with a peaceful backyard view from its balcony, a massive walk-in closet, and a luxurious bath complete with a soaker tub, dual sinks, dual marble shower, and cozy heated floors. The fully developed basement is an entertainer's paradise, featuring a rec room with a projection screen, projector, and built-in speakers for movie nights. Cozy up by the wood-burning fireplace on chilly evenings and gather in the lounge area with a built-in bar. Walk out to the covered screen patio and enjoy summer gatherings bug-free. A well-sized bedroom, full bathroom, and a large utility room ideal for... As per the Seller’s direction, all offers will be presented on 2025-05-11 at 3:00 PM (id:43042)
212 1220 Empress Street
Regina, Saskatchewan
Welcome to 212-1220 Empress St., a 2 story condominium that boasts 1098 Sq. Ft., 2 bedrooms & 3 bathrooms & 2 parking stalls! This property features a bright, east facing, open-concept layout, built in 2012, including stainless steel appliances, 2 balconies & a private 4 piece ensuite washroom. Perfect for professionals, small families, or downsizers, this unit provides the ideal blend of space, functionality, and low-maintenance living. Condo fees are very affordable & allows your little furry friends with approval of the board. (id:43042)
26 Murdoch Place
Saskatoon, Saskatchewan
Welcome to this beautifully maintained and thoughtfully updated bungalow, nestled on a quiet street. This inviting home features 3 spacious bedrooms and 2 full bathrooms, including an updated kitchen and a bright, expansive living room perfect for relaxing or entertaining. The fully finished basement offers a versatile family room, a wet bar/games area, and a den. Enjoy the outdoors in the well-kept yard, and take advantage of the large heated detached garage-ideal for hobbies, storage, or keeping your vehicle warm year-round. A fantastic opportunity in a great location, close to parks and other amenities-this home has it all! Other Notable Features: A/C, Newer Roof & Eaves, Newer Furnace, Newer Kitchen Appliances, Updated Windows and Exterior Doors, Some Updated Flooring & Paint and so much more! Call your REALTOR® today!... As per the Seller’s direction, all offers will be presented on 2025-05-10 at 3:00 PM (id:43042)
2165 Rothwell Street
Regina, Saskatchewan
Welcome to 2165 Rothwell St., a stunning 2023-built two-story home designed for modern living. This beautifully crafted property features luxury vinyl plank flooring throughout, creating a seamless and stylish look. The spacious and bright main floor boasts a modern kitchen with sleek quartz countertops, perfect for entertaining and everyday living. Upstairs, you’ll find three generous bedrooms, offering comfort and functionality for families or professionals alike. The fully finished basement includes a separate income-producing suite, making this an excellent opportunity for investors or homeowners looking to supplement their mortgage. Outside, the property is fully landscaped front and back, with a double-drive parking pad at the rear for added convenience. Located close to all east-end amenities, this home combines quality craftsmanship with an unbeatable location. All appliances for upstairs and basement suite are included! Don’t miss out on this incredible opportunity—schedule your showing today!... As per the Seller’s direction, all offers will be presented on 2025-05-14 at 4:00 PM (id:43042)
103 Elmview Road
Regina, Saskatchewan
Welcome to 103 Elmview Road, this charming family home located in the peaceful Uplands neighborhood, offering the perfect blend of character and modern convenience. This spacious 1,144 sq ft bungalow features 3 bedrooms plus a versatile den, a finished basement, and a single detached garage, with recent updates including new windows and doors. Upon entering, you'll be greeted by an inviting open-concept kitchen and dining area with ample cabinet space and a pantry, seamlessly flowing into a bright, spacious living room filled with natural light—ideal for hosting friends and family. The main level boasts hardwood flooring throughout, with three bedrooms and a 4-piece bathroom located down the hall, providing both proximity to the living room and privacy. The basement includes a cozy den, a 3-piece bath, and a large recreation room that can easily be transformed into an additional bedroom or den to suit your needs. The fully fenced backyard offers plenty of potential, featuring deck and ample space for a fire pit, gazebo, or kids' play area. Additional parking options include a single garage, Ideally situated just steps from M.J. Coldwell and St. Gregory Elementary Schools, numerous parks, walking trails, and the city bus route, this home is perfect for growing families or those seeking a comfortable starter residence in a quiet, friendly community. (id:43042)
3641 Schitka Beach Drive
Wakaw Lake, Saskatchewan
Solid Lake Front, Year-Round cabin located at Wakaw Lake on Schitka Beach which is located just off highway #41 which is really convenient and only 50 minutes from Sasaktoon. This 864 sqft One-1/2 Storey cabin was built in 1977 and had a new ICF basement constructed in 2013. The basement height is approximately 6' and has concrete floor so you don't have to worry about crawling around underneath the cabin, and the useable storage is fantastic to store all your lake and water sporting gear in a safe secure area (note that the basement isn't set up for future living space). This loft style property offers vaulted ceilings with tons of cedar throughout, 3 bedrooms, with the master bedroom on the main floor, and the other 2 bedrooms are situated on the 2nd floor in an open loft style area. The main floor includes a good sized kitchen that just went through a refresh, dining area with patio doors that lead to a large deck, 4 piece main bathroom, living room with a wood burning fireplace with stone accents, and the mechanical room which includes the natural gas forced air furnace. Some other notable features / updates include: metal roof and deck (2013), ICF basement with concrete floor (2013), Newer water heater / water tanks and water pump, newer flooring throughout the main floor, 2 storage sheds, all furnishings excluding the antique hutch and dining bench will remain, fridge/stove/OTR microwave, window treatments, and Natural Gas & Power to the home. You have to check this property out in person, so contact your Realtor today to schedule a viewing. Directions: Take Highway #41 East and head past the Shell and Coop Gas Stations, then you will see the Schitka Beach Sign (RR2263) and take a left off the highway, follow the road all the way down and follow the bend to almost the end of the beach. (id:43042)
3355 Green Bank Road
Regina, Saskatchewan
This well-maintained 1,595 sq ft two-storey home is ideally located in Greens on Gardiner, directly across from a beautiful park with walking paths and just a short distance to east-end amenities and nearby elementary schools. Designed for functionality and comfort, this move-in ready home offers four bedrooms, four bathrooms, two office/den spaces, a fully finished basement, and a double detached garage. The kitchen features a corner pantry, a large peninsula for additional prep space, and updated stainless steel appliances including a Jenn-Air convection oven with induction cooktop (2019), fridge (2017), dishwasher (2021), and microwave hood fan. The adjacent dining area easily accommodates a large 8-seat rectangular table and includes a built-in buffet that is perfect for entertaining or a stylish coffee bar. The living room showcases hardwood flooring and large west-facing windows that overlook the backyard and a spacious 22x12 composite deck. A two-piece bathroom and a dedicated main floor office/den with hardwood flooring complete the main level, making this space ideal for those working from home. Upstairs, the primary bedroom overlooks the park through a charming east-facing bay window and offers a walk-in closet and a four-piece ensuite. Two additional bedrooms on this level feature built-in wall shelving and share a second four-piece bathroom. The laundry is conveniently located on the second floor and includes a 2020 washer and dryer set with upper cabinetry for extra storage. The fully developed basement expands the home’s living space with a comfortable family room, a fourth bedroom, a three-piece bathroom with corner shower, an additional office/den, and a storage room. While there is no side entry, the back door provides direct access to the basement, offering potential for a private lower-level setup. The backyard is fully fenced and landscaped, with a... As per the Seller’s direction, all offers will be presented on 2025-05-09 at 2:00 PM (id:43042)





