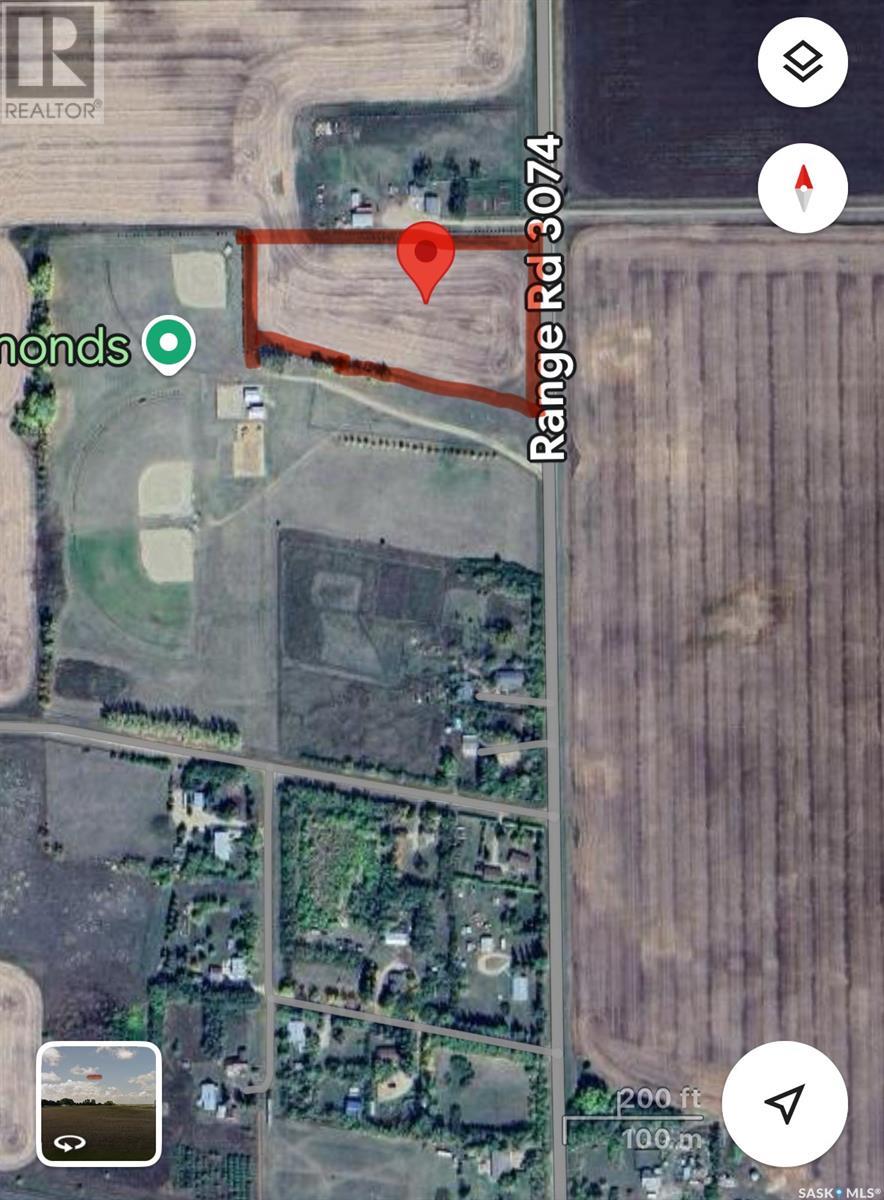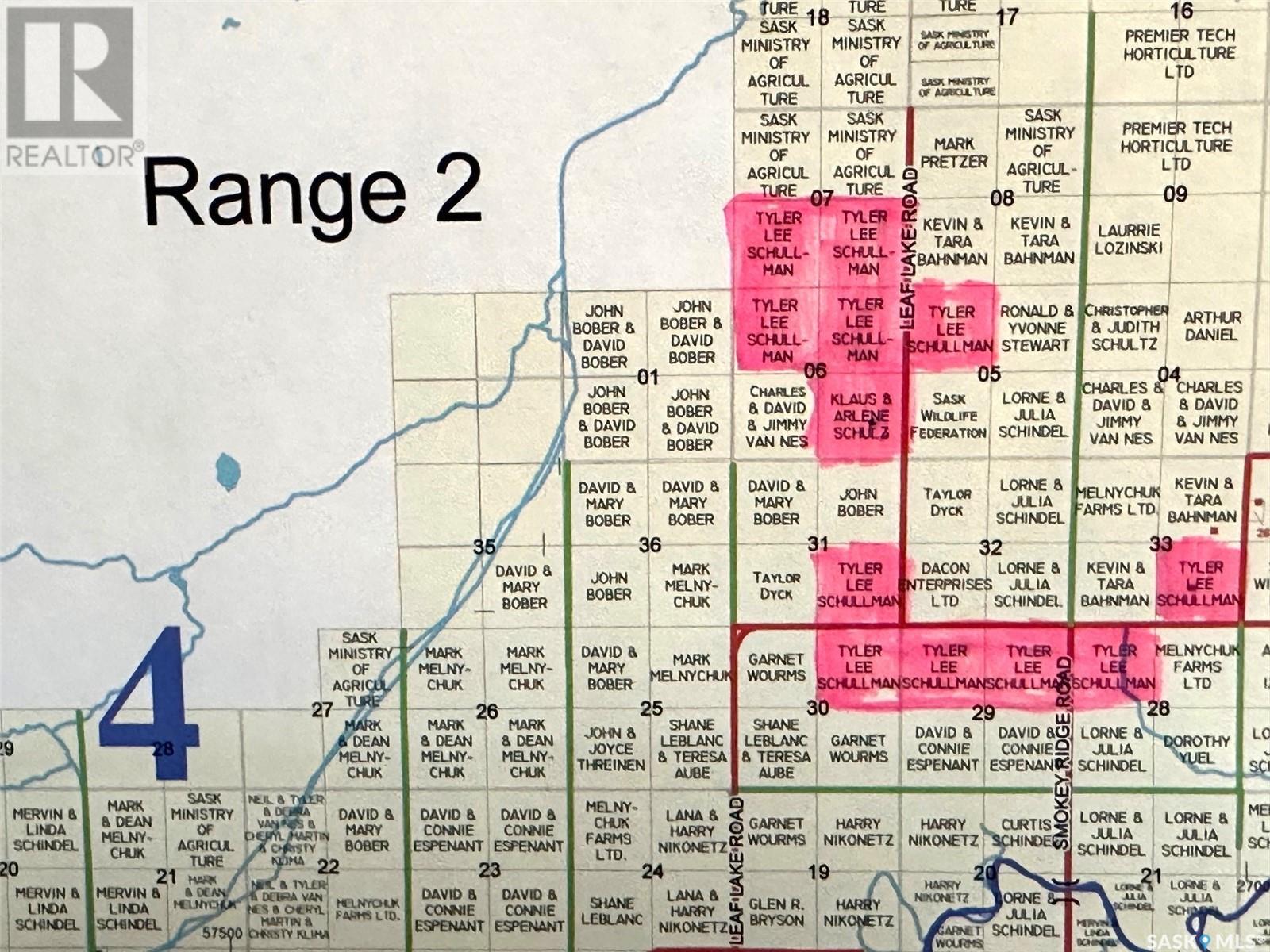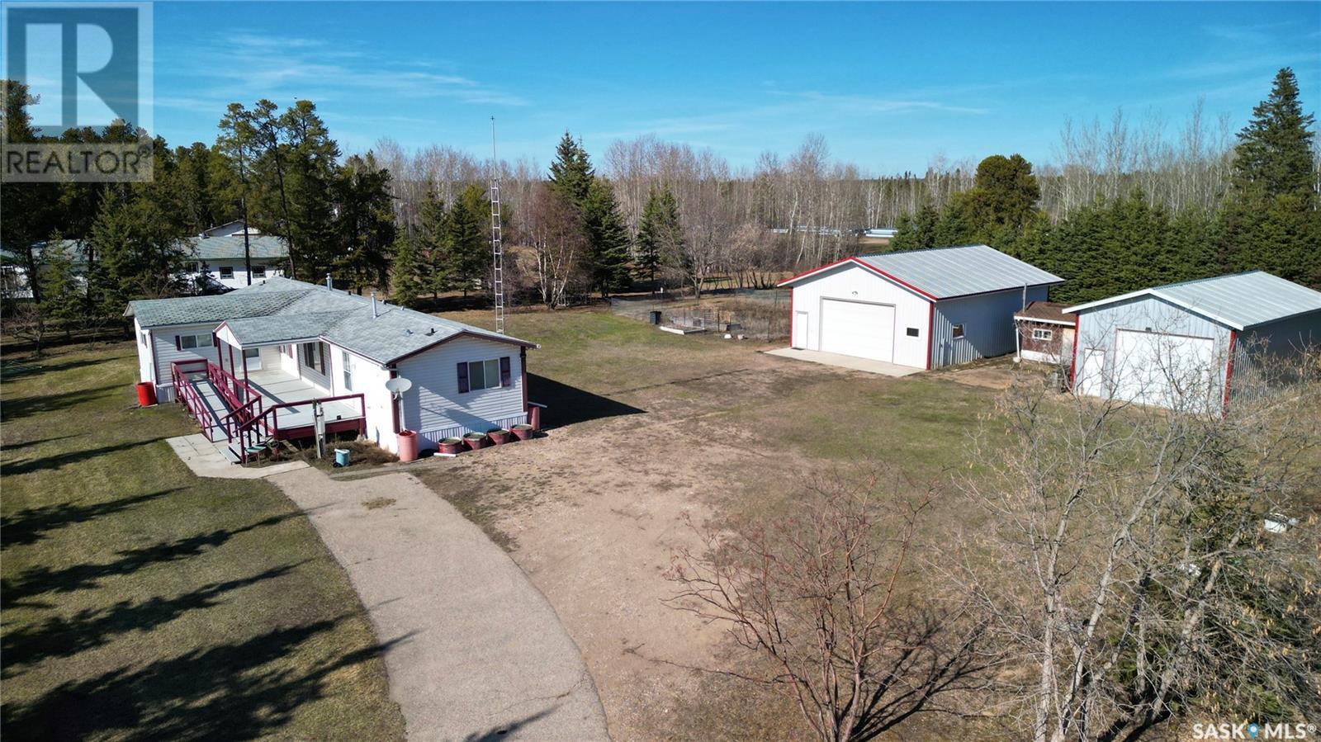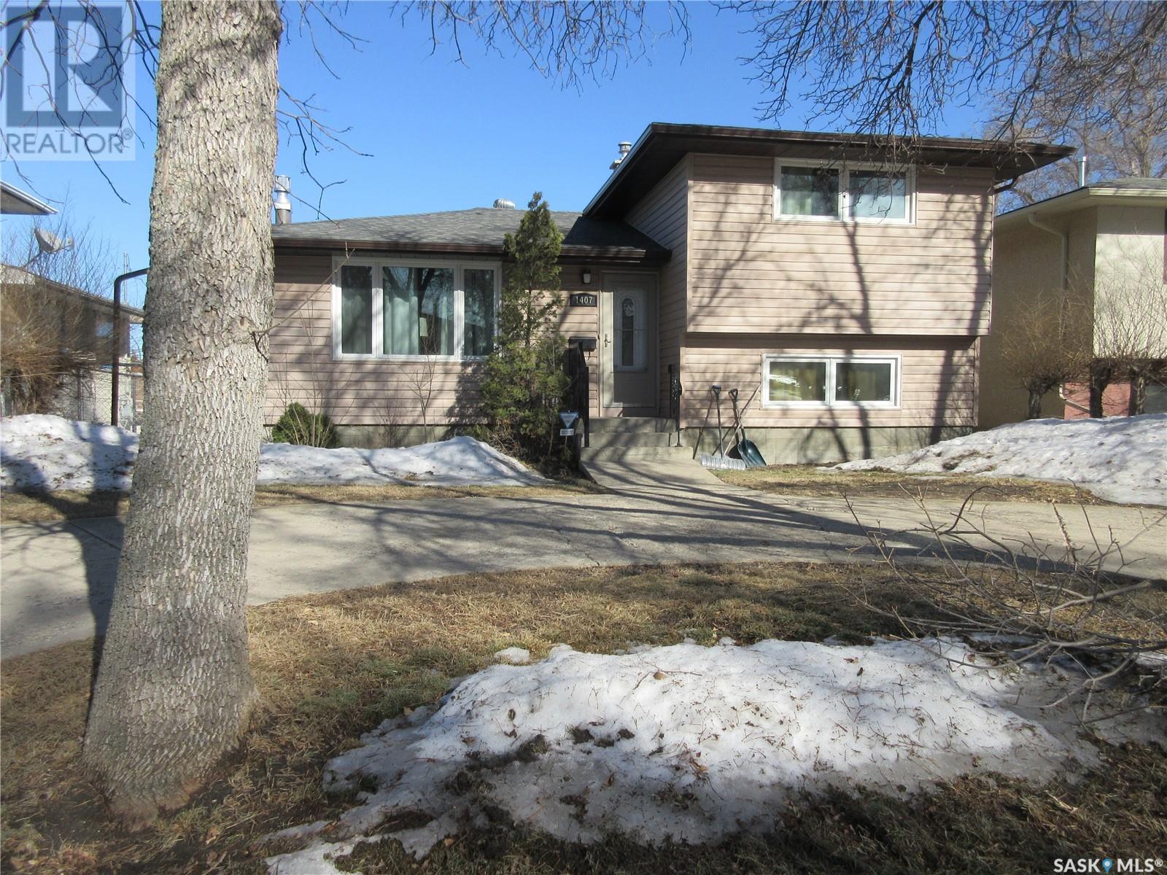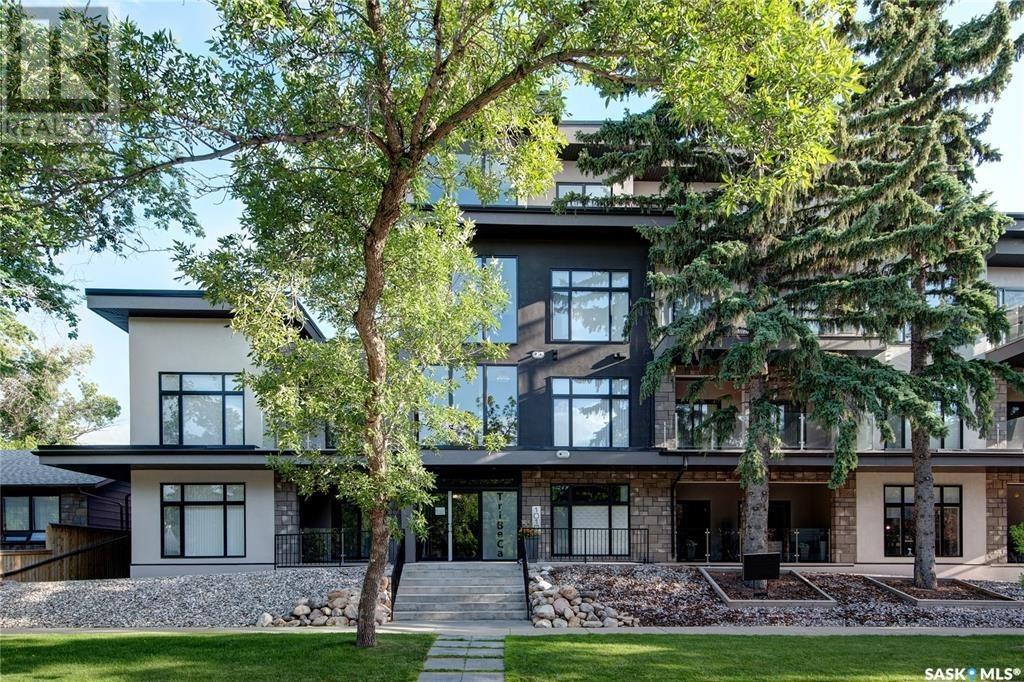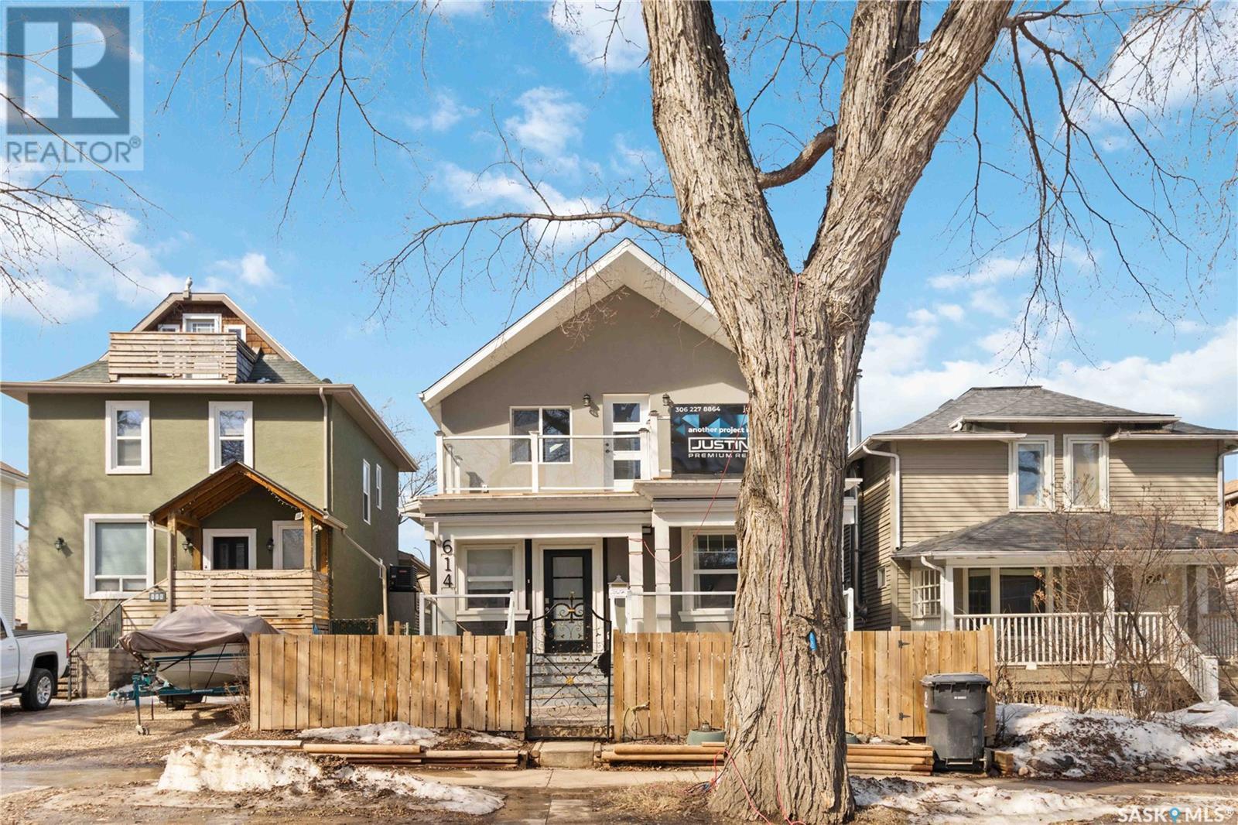3048 Dumont Way
Regina, Saskatchewan
Welcome to the Dakota Single Family, where timeless coastal style meets modern convenience. Offering 1,412 sq. ft. of thoughtfully designed space, this home blends breezy design with practical features that make life easier. Please note: this home is currently under construction, and the images provided are a mere preview of its future elegance. Artist renderings are conceptual and may be modified without prior notice. We cannot guarantee that the facilities or features depicted in the show home or marketing materials will be ultimately built, or if constructed, that they will match exactly in terms of type, size, or specification. Dimensions are approximations and final dimensions are likely to change, and the windows and garage doors denoted in the renderings may be subject to modifications based on the specific elevation of the building. A welcoming double front-attached garage sets the tone, leading into an open-concept main floor where natural light fills the space. The kitchen, complete with quartz countertops and a corner walk-in pantry, flows effortlessly into the dining and living areas — ideal for everything from relaxed mornings to lively family gatherings. A 2-piece powder room rounds out the main floor. On the second level, you’ll find 3 well-sized bedrooms, including a primary suite with its own walk-in closet and private ensuite. A bonus room offers flexible space for a home office, playroom, or reading nook, while second-floor laundry adds everyday ease. This home comes fully equipped with a stainless steel appliance package, washer and dryer, and concrete driveway — all wrapped in coastal-inspired finishes to create a space that feels like home the moment you arrive. (id:43042)
204 115 Dalgleish Link
Saskatoon, Saskatchewan
Experience comfortable and convenient living in this pristine 3 bedroom, 2 bathroom townhouse located in the vibrant Town Square Village. Step inside and be greeted by a home that truly shows like new. The well-appointed kitchen offers plenty of counter space for meal preparation and a lovely adjacent eating area for casual dining. The bright and airy family room is the perfect place to unwind, with large windows and direct access to your private deck and storage space – ideal for enjoying the outdoors. The main floor powder room adds to the practicality of daily living. Upstairs, you'll find three comfortable bedrooms, including two with the luxury of walk-in closets, along with a full bathroom and the convenience of upper-level laundry. Stay cool on warm Saskatchewan days with central air conditioning. With the added convenience of both a garage and a parking stall, and its close proximity to shopping and transit, this Town Square Village townhouse offers an exceptional lifestyle opportunity. (id:43042)
431 4th Street E
Warman, Saskatchewan
Welcome to 431 4th St E Warman, This beautifully maintained 2008 bi-level offers a bright, open-concept layout perfect for family living and entertaining. This property features a double attached garage, and double detached heated shop! As you step into your new home you will appreciate the large and bright foyer are. The main floor features 3 spacious bedrooms an ensuite bathroom that conveniently flows into a huge primary walk-in closet, and a second 3pc bathroom. Additionally you will find a wonderful kitchen that is functionally laid out featuring an island and stainless steel appliances. In the basement there is another bedroom, a 3pc bathroom, and best of all the amazing main room, featuring a gas fireplace, and in the corner is a dream double layered playroom for the children. This home combines comfort with functionality. Enjoy the convenience of an attached garage plus a heated detached garage/shop—ideal for projects, storage, or extra parking. The amazing yard is designed for family fun with a kid-friendly play area and plenty of room to enjoy the outdoors. This oasis was thoughtfully designed with a large deck, gas fire pit, underground sprinklers, hammock area, sheltered sandbox, artificial turf on part for mud-free entertainment, and even a back-yard drinking fountain! This property truly has it all! Make arrangement today to view this amazing home. (id:43042)
519 7th Street E
Prince Albert, Saskatchewan
519 7th Street E presents a charming bungalow featuring a sunlit living room, two bedrooms, a bathroom, and a functional kitchen. The unfinished basement presents potential for development as a two-bedroom rental suite. Recent improvements encompass a new furnace and hot water heater (March 2025), new vinyl flooring and fresh paint throughout the main floor, and a renovated bathroom with new toilet, vanity, and bath fixtures. Further upgrades include replacement windows, new front and back doors, two new telecommunication posts in the basement, complete plumbing replacement, and comprehensive basement mold remediation. (id:43042)
1237 Degelman Drive
Regina, Saskatchewan
Welcome to 1237 Degelman Drive – Your Ideal Family Home in Creekside! This beautifully maintained 1,228 sq ft bungalow sits on a desirable corner lot in Regina’s sought-after east end community of Creekside. Perfectly positioned across from a scenic walking path and just steps away from parks, schools, and amenities, this home offers the best of both convenience and comfort. Step inside to a bright and airy open-concept main floor, where natural light pours in through large windows and vaulted ceilings soar over 11 feet high. The spacious living room features stylish laminate flooring, while the kitchen impresses with Quartz countertops, ample cabinetry, and a generous dining area with garden doors that lead to the backyard—perfect for entertaining. The main floor includes two well-sized bedrooms, including a primary suite complete with a walk-in closet and a private 4-piece en suite. An additional full bathroom is located just down the hall. Downstairs, the fully developed basement offers even more space to enjoy. It features a massive recreation/living area, a third full bathroom with a custom-built shower, and a third bedroom (please note: window may not meet current egress standards). Curb appeal is a standout, thanks to the charming front veranda, low-maintenance vinyl siding, and a double attached garage, other updates include: zeroscaped yard, Shingles (2023), Kitchen lino (2023), basement bathroom update, Kitchen Quartz counter tops. Creekside is a vibrant, family-friendly neighborhood connected by the Pilot Butte Creek Pathway, which meanders through Parkridge Park and Creekside Park. Outdoor amenities include a basketball court, playground, and spray pad—perfect for active families. Don’t miss your chance to own this move-in ready home in one of Regina’s most welcoming communities. Contact your REALTOR® today to schedule a private showing! (id:43042)
610 6th Avenue W
Nipawin, Saskatchewan
Searching for an affordable family home with room to stretch out? This 1224 square foot bungalow is located in an established neighborhood on 6th avenue west and is ready for its new owners. There are two nicely sized bedrooms on the main floor, 4 piece bath, and a large family room overlooking the south facing backyard. The kitchen and dining area are big enough for everyone! Basement is partially finished and includes a rec room, 2 piece bath (needs finishing) and laundry/utility area. An addition was completed in 2004 and an exterior updates completed. Appliances included, 2 sheds (20x10 and 8x10) and the convenience of alley access with a fenced yard. Call your REALTOR today for a tour of this affordable turnkey package. Make it your own! Ready for immediate possession. (id:43042)
917 Osborne Street
Saskatoon, Saskatchewan
This beautifully crafted, fully developed 2-storey home offers 1,490 sq ft with a double insulated detached garage. As you step inside, you're greeted by a spacious foyer featuring a large coat closet, custom corner bench, and a well-placed 2pc powder room. The living room is bright and airy with large windows, a coffered ceiling, and a cozy sitting area perfect for relaxing or entertaining. Gorgeous handscraped hardwood floors carry you into the open-concept kitchen and dining area, which truly is the heart of the home. The kitchen is a dream for any cook or entertainer, complete with custom cabinetry, quartz countertops, a gas stove with tiled backsplash, a large center island, and a buffet-style counter ideal for serving guests with an adjoining dining space. Step out onto the spacious deck—perfect for hosting outdoor gatherings or enjoying a peaceful morning coffee. Upstairs, you’ll find two generously sized bedrooms, a 4pc main bathroom, convenient 2nd floor laundry, and a stunning primary suite. The primary bedroom features large windows that frame views of the surrounding elm trees and flood the space with natural light. The ensuite bath offers a spa-like experience with dual sinks and quartz vanities, clerestory windows, and a luxurious floor-to-ceiling tiled shower with seamless glass doors. The fully finished basement continues the home’s thoughtful design, featuring an extension of the beautiful wood banisters and ceiling details that elevate the homes space. A large family room offers plenty of space for relaxation or entertaining, while a 4th bedroom makes a great guest suite/teen retreat. The basement also includes a full 4pc bath and is roughed in for laundry. With a separate side entrance, there’s excellent potential to convert the lower level into a self-contained suite with minimal effort. Combining timeless style, functionality, and future potential, 917 Osborne Street is a rare find in one of Saskatoon’s most vibrant and growing communities. (id:43042)
325 3rd Avenue N
Harris, Saskatchewan
Just 40 min. from Saskatoon/20 min. to Rosetown to this spacious family home for sale by original owners. 1368 sq. ft. Ranch style bungalow, 3 bedrooms, ensuite and main floor laundry. Full finished basement with den, cold storage and wet bar. Over sized dbl. attached garage with 14' x 24' workshop and hobby rooms all heated. Decks front and rear with spacious yard, garden area and fruit trees. Owner is in the process of moving and the home will be in move in condition very shortly. Quality home in very quiet village featuring store, post office, bar and very active Lions Club! (id:43042)
343 Broad Street
Regina, Saskatchewan
Welcome to 343 Broad Street, a cozy and affordable bungalow nestled in Regina’s Northeast neighborhood. This home features 2 bedrooms and 1 bathroom, offering a comfortable living space ideal for first-time buyers or investors. Located in a Highland Park, it provides easy access to local amenities, schools, and public transportation. Don't miss this opportunity to own a delightful home in a convenient location. Property in as is condition. Sold as is where is. New flooring and sewer line with backflow valve replaced in the past. For more information or to schedule a viewing, please contact your local real estate agent. (id:43042)
Langham Land
Langham, Saskatchewan
A Rare Opportunity in the Heart of Langham! Looking to enjoy the best of both worlds? This 5-acre parcel on the north end of Park Avenue offers the charm of acreage living with the convenience of town amenities. Located just across the tracks, this property is perfectly positioned—bordered by soccer fields to the south, ball diamonds to the west, and only one neighbour to the north, creating a serene and private setting. Services already on-site include power, gas, telephone, and fibre optic—just one more reason this lot is development-ready! Whether you're planning your dream home or looking for an investment in Langham's growing community, this is an opportunity you won’t want to miss. Call today for more information—and don’t forget to dial before you dig! (id:43042)
1922 1942 1952 10809 St. Laurent Drive
North Battleford, Saskatchewan
INVESTMENT OPPORTUNITY! Four well-maintained apartment complexes with 88 suites are located adjacent to the North West College and the Comprehensive High School in the city of North Battleford, SK. The four apartments consist of 10 bachelor suites, 54 one-bedrooms, 18 two-bedrooms, and six three-bedroom suites. Each building is equipped with coin operated laundry. Assigned parking spaces for each suite, with 75 parking spaces electrified. All buildings have boiler/gas-heated A/C wall units, and all units have hard-wired smoke detectors. Each building has a fire alarm on every floor. Each building has CO detectors as per the code. More information is available. (id:43042)
35 Grace Bay
Diefenbaker Lake, Saskatchewan
Welcome to 35 Grace Bay. Luxury home built on 2 titled and parcel tied lakefront lots at Sandy Shores Resort on Lake Diefenbaker. 1 hour away from Saskatoon via the recently upgraded Highway 219, this stunning custom-built walkout home is situated on over a half acre with south-facing views of Coteau Bay and over 238 feet of lake frontage. Loft-style floorplan with cathedral ceilings, oversized windows to maximize the southern exposure and lake views, & a grand open-concept living space to offer the finest in lakeside luxury. Rustic finishes including exposed rafters, tongue-&-groove ceilings, wood-burning fireplace with stone hearth, & more. The kitchen offers beautiful cabinetry, stainless steel appliances, & a functional layout with an eating bar & large pantry. Wake up to stunning sunrises over the lake in the spacious loft-style master bedroom, complete with a large walk-in closet & 3-piece ensuite with sit-down shower. The lower level walkout offers a beautiful lake view & opens to the lower patio, complete with 2 bedrooms & a full bathroom. Potential for adding a wet bar or kitchenette in the lower level if desired. The equally amazing outdoor area offers a massive wraparound veranda, unbeatable setup for outdoor entertainment. Massive driveway to ensure there's plenty of parking for your guests of this special home, & an oversized 34'x34' heated attached garage with plenty of room to park a boat trailer & all the toys you'd want to have at the lake. A true 4-season retreat with conveniences like treated community water, year-round maintained roads, sport court, playground, marina, boat launch, community association and more. Lake Diefenbaker offers clear recreational waters, with sandy beaches & world-class fishing opportunities. Property features 2 power feeds to support increased power usage, there is also a shoreline allocation for 2 docks plus a spot in the private mini marina for boat parking. Also extra space for parking or to build more if desired. (id:43042)
Schullman
Hudson Bay Rm No. 394, Saskatchewan
For sale approximately 2000 acres of cultivated land in the RM of Hudson Bay 394. 2024 crop season this land was summer fallowed. Small amount of bush in addition to the cultivated land with one yardsite that is fully serviced. Call today for information package. (id:43042)
33 Gaddesby Crescent
Jackfish Lake, Saskatchewan
Dreaming of lake life? This 5-bedroom, 2-bathroom home on Trevessa Beach could be exactly what you’ve been waiting for. Offering over 2,000 sq. ft. of living space, a spacious lot, and beautiful west-facing views of Jackfish Lake, this property is the perfect blend of year-round comfort and lakeside charm. Inside, the main floor features a functional layout with two bedrooms, a 4-piece bathroom, and a kitchen with plenty of cupboard and counter space—plus lake views to enjoy while you cook. The dining area leads directly to a large deck, ideal for relaxing or entertaining while watching the sun set over the water. Downstairs, the walkout basement adds even more living space with three additional bedrooms, a 3-piece bathroom, and a cozy family room with a fireplace. Step outside to the covered patio and take in the view—perfect for unwinding after a day at the lake. Just a short walk from the shoreline and close to the marina, you’ll have quick access to boating, swimming, and all the summer fun Jackfish Lake has to offer. The large yard provides plenty of room for kids to play, evening bonfires, and extra parking for boats, campers, or guests. A double detached garage adds convenience and extra storage for all your lake gear. Whether you're looking for a full-time lake home or the perfect family getaway, this property offers the space, views, and lifestyle that make every day at the lake feel like a vacation. Call today to schedule your private tour! (id:43042)
Trottier Acreage
Hudson Bay, Saskatchewan
Welcome to the Trottier Acreage - an acreage with Convenience!! Discover the perfect blend of peaceful country living and easy town access with this property, situated just a quarter-mile from the town of Hudson Bay. This property is 0.88 acres, offering a spacious garden area and two shops/garages. Key Features: Natural Gas Heating: Enjoy the efficiency and comfort of natural gas heating. Water and Septic Systems: Equipped with a well and septic tank. Workshop and Storage: The main shop is insulated and heated, ideal for year-round projects, while the second offers ample cold storage. Spacious Living: The residence boasts three bedrooms and two bathrooms, with a substantial mudroom entrance that could easily accommodate a fourth bedroom or additional living space. Principle Suite: The principal bedroom includes a walk-in closet and an en suite bathroom complete with jet tub. Natural Light: Vaulted ceilings and an abundance of windows flood the main living area with natural light, creating an airy atmosphere. This property is a rare find for those seeking a tranquil retreat without sacrificing convenience. Schedule your viewing today and step into the comfort of the Trottier Acreage. (id:43042)
1407 Southam Street
Regina, Saskatchewan
Text or call Hazel 306.537.4223 for showings.A lovely 4 level split in the mature area of Dieppe Place. Easy access to main routes and bus. This home is sure to fit many families. Very unique home with wood finished walls and ceilings, no painting required. Updated kitchen with white cabinet, stainless steel fridge, stove, microwave and dishwasher. Updated windows and shingles. Heated 20x24 Garage. The 4 pcs bath on the second floor comes with a jet tub. French doors from the eating area to a 6 X10.6 deck. Crawl space is concrete with sump pump. No grass in the backyard. Great garden area with raised flower/vegetable beds, and a green house. Underground sprinkler on the property. Chain link fence on 2 sides. Interlocking brick patio area and walkway, room for gazebo. Natural gas barbecue included. Perfect for entertaining, the area includes ample room for a gazebo, ideal for creating a relaxing retreat or hosting gatherings. A natural gas barbecue is also included, providing convenience and reliability for outdoor cooking without the hassle of propane tanks. The property is complemented by a gracefully curved front driveway, offering excellent parking options for guests. For those who enjoy an active lifestyle, walking and bike paths are just a stone’s throw away, adding even more appeal to this already inviting home. (id:43042)
403 1010 Main Street
Saskatoon, Saskatchewan
Welcome to the Tribeca, this 3-bedroom, 2-bathroom penthouse condo is located in one of Saskatoon’s most vibrant and desirable neighbourhoods. This beautifully designed unit features engineered hardwood flooring throughout the main living areas, quartz countertops, and a stylish kitchen. Enjoy an incredible large private patio, perfect for entertaining, relaxing, or enjoying city views. The unit includes three parking stalls (tandem underground + one surface), central air conditioning, an individual furnace, and a full laundry room. Conveniently located with easy access to the University of Saskatchewan, Broadway, and Downtown Saskatoon. Don't miss this rare opportunity for luxury penthouse living with unmatched outdoor space! (id:43042)
614 Mcpherson Avenue
Saskatoon, Saskatchewan
Welcome to 614 McPherson Ave — just steps from scenic river trails and parks. This beautifully renovated home has been completely redone, featuring brand newer stucco, shingles, windows, and upper-level balconies on the exterior. Inside, you'll find a spacious kitchen, large living room and huge primary suite with 5 piece ensuite and two separate closets. Vinyl plank flooring throughout. Upstairs offers two more bedrooms (no closets), each with access to either a front or rear balcony, a 4 piece bathroom, and wet bar area, along with additional laundry hook ups. There's also a charming sunroom at the back of the house, perfect for relaxing. The basement offers great potential for rental income with its separate entrance, two bedrooms, a second kitchen, and its own laundry setup. Home comes complete with a double detached garage! (id:43042)
386 Froom Crescent
Regina, Saskatchewan
Welcome to this lovely and well cared for four bedroom home. Four piece bath on second floor and another four piece on third floor. Newer windows throughout. This 4 level split has under gone many upgrades over the years. Newer kitchen counter top, flooring, upgraded upstairs bath. Cared for and is move in ready. Furnace replaced in 2019. Large lot. (id:43042)
22 Heritage Drive
Lac Pelletier, Saskatchewan
Lake Life Starts Here — Incredible Value in a 4-Season Retreat! Don’t miss this amazing opportunity to own a fully furnished 4-season lake property that offers exceptional value & comfort year-round. Located in the 2nd row of the sought-after Heritage subdivision on Lac Pelletier’s east side, this charming home boasts partial lake views & easy access to the water. 524 sq. ft. of well-designed living space, you’ll enjoy a warm & welcoming sunroom/porch that leads to a NW-facing deck—perfect for relaxing or entertaining. Inside, the layout features a primary bedroom w ample storage, a cozy bunk bed room for guests or kids, a full 4-piece bathroom, & in-suite laundry. The kitchen boasts beautiful oak cabinetry, SS appliances (including a gas cooktop, built-in oven, & microwave), & a sit-up peninsula w a swiveling TV for added flexibility. The sunlit living room is inviting & cozy w large windows & an electric fireplace to set the mood. Comfort is top of mind w a gas forced-air furnace, air exchanger, electric hot water heater, central air conditioning, & even a portable AC unit. Step outside through the patio door to a low-maintenance composite deck overlooking a pristine yard w lawn, gravel areas, a firepit for summer nights, & two storage sheds—one of which is insulated & heated. The property is being sold fully furnished, w only personal items & small kitchen appliances excluded—just move in & start enjoying lake life immediately! Additional features include a private well w ample water supply, a 1500-gallon septic tank, & a negotiable package that includes a Yamaha Waverunner, trailer, lift, & golf cart. Located w/in Lac Pelletier Regional Park, the renewable lease is just $1,745/year & taxes are an incredibly low $450 annually. Plus, you’re close to a 9-hole golf course, licensed clubhouse, & restaurant—all just a short drive from Swift Current. Affordable, move-in ready, & full of charm—This property is eligible for "mortgage financing"! (id:43042)
101 415 Maningas Bend
Saskatoon, Saskatchewan
Welcome to #101 – 415 Maningas Bend in the heart of Saskatoon’s sought-after Evergreen neighborhood. This stylish 2-bedroom, 2-bathroom apartment-style condo offers 856 sq ft of smart, open-concept living. The kitchen is beautifully appointed with quartz countertops, a central island, stainless steel appliances, and modern pendant lighting. The living space features rich laminate flooring and flows effortlessly to a spacious north-facing balcony—perfect for morning coffee or evening relaxation. Enjoy year-round comfort with central air conditioning, in-suite laundry, and the convenience of 1 underground parking stall plus a secure storage locker. The building itself offers an amenities room that doubles as a guest suite—an ideal setup for hosting friends or family from out of town. Set in a walkable pocket of Evergreen, you’re just steps to local parks, schools, shops, and restaurants in the neighbourhood square. Whether you’re a first-time buyer, busy professional, or looking to downsize without compromise, this home is turnkey and can be sold fully furnished or vacant. Quick possession available—don’t miss this opportunity! (id:43042)
1678 Rousseau Crescent N
Regina, Saskatchewan
Welcome to 1678 Rouseau Crescent, a spacious and well-maintained two-storey home located in the heart of Lakeridge, just steps from the scenic Lakeridge Park North water feature. Built in 1995 and offering over 1,600 sq ft of functional living space, this 3-bedroom, 4-bathroom home features a unique layout perfect for growing families. The main floor boasts a welcoming front living room complete with a cozy fireplace, ideal for relaxing or entertaining guests. The kitchen and dining area offer a bright, open-concept design with plenty of cabinetry and counter space, perfect for everyday meals or hosting family gatherings. A 2-piece powder room and a convenient main floor laundry area are located just off the direct entry from the attached garage. Upstairs, you'll find three generously sized bedrooms, including the primary suite with a walk-in closet and a full 4-piece ensuite. A second full bathroom completes the upper level. The fully developed basement adds even more living space with a spacious rec room, additional bathroom, and ample storage. Enjoy the outdoors in the fully fenced backyard with a deck – perfect for summer BBQs and relaxing evenings. This home is ideally situated close to parks, schools, shopping, and transit, making it a prime location for families or professionals. Don’t miss your opportunity to own this fantastic property in one of Regina’s most desirable neighborhoods. Contact your REALTOR® today to book a private showing! (id:43042)
2155 Elphinstone Street
Regina, Saskatchewan
Welcome to your cozy new home in the heart of Cathedral — just a hop, skip, and a jump from all the shops, cafés, and charm of Regina's trendy 13th Avenue. This bright and beautifully maintained two-storey is the perfect blend of classic character and thoughtful updates. Step into the sunny, west-facing living room and you’ll immediately feel at home. Original hardwood floors, fireplace with built-ins- it’s got all the cozy vibes. The spacious dining area flows right out to a covered deck through garden doors — perfect for summer BBQs or morning coffee overlooking the beautifully landscaped yard. The kitchen has a stylish farmhouse feel, complete with tile floors and a lovely view of the backyard. Upstairs you’ll find three roomy bedrooms, a full bathroom, and a super practical combo laundry room/walk-in closet — because who doesn’t love a little extra storage? The basement is finished and offers plenty of additional space for storage or hobbies. Outside, the fully fenced backyard is your private oasis with a double detached garage and convenient alley access. Additional features include: newer boiler, PVC windows on second floor, Updated sewer stack throughout home, 100 amp panel. You’re just steps from Ecole Connaught School, public transit, Safeway, and a ton of local favorites for dining and shopping. Book your viewing today! (id:43042)
1022 Martin Place
Raymore, Saskatchewan
Welcome to Modern Living with a Small-Town Feel! This extensively renovated home blends contemporary elegance with warmth and charm—perfectly suited for today’s lifestyle. From the moment you step inside, you’ll appreciate the impeccable attention to detail and quality finishes throughout. The spacious living room is filled with natural light thanks to large windows featuring custom power blinds. A stunning entertainment wall with a sleek electric fireplace and built-in cabinetry serves as a beautiful focal point, creating a cozy yet sophisticated atmosphere. Adjacent is the bright dining area, with garden doors leading to the back deck—ideal for summer BBQs and seamless indoor-outdoor living. The gorgeous kitchen is a true showpiece, offering crisp white cabinetry, newer stainless steel appliances, above-cabinet lighting, a functional pantry, and a central island—perfect for entertaining or everyday family life. Down the hall, you'll find a fully renovated 4-piece bathroom, two generously sized bedrooms, and a primary retreat complete with a stylish accent wall and private 2-piece ensuite. The ensuite connects to a convenient laundry room, which also includes additional built-in cabinets for smart storage solutions. The fully finished basement adds even more living space, featuring a large rec room ideal for games or a play area, and a cozy family room with an accent wall, electric fireplace, and space for a big sectional—perfect for movie nights. The basement also offers a fourth bedroom, a full bathroom, and a massive storage/mechanical room. Outside, the yard offers ample space for kids, pets, or your dream outdoor oasis—with plenty of room to add a garage if desired. Located on a quiet street in Raymore, this home is move-in ready and ideal for a growing family, first-time buyer, or someone looking to downsize without sacrificing comfort or style. You won’t find another property like this in Raymore—book your private viewing today! (id:43042)











