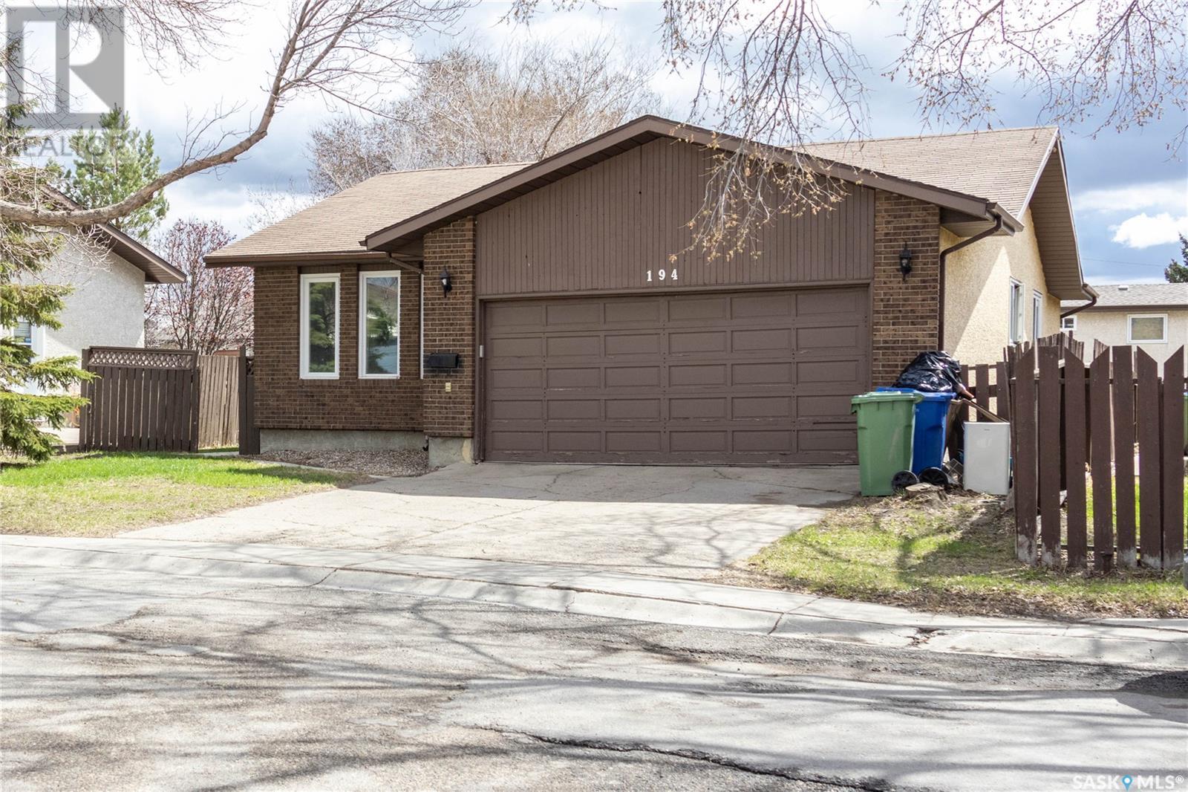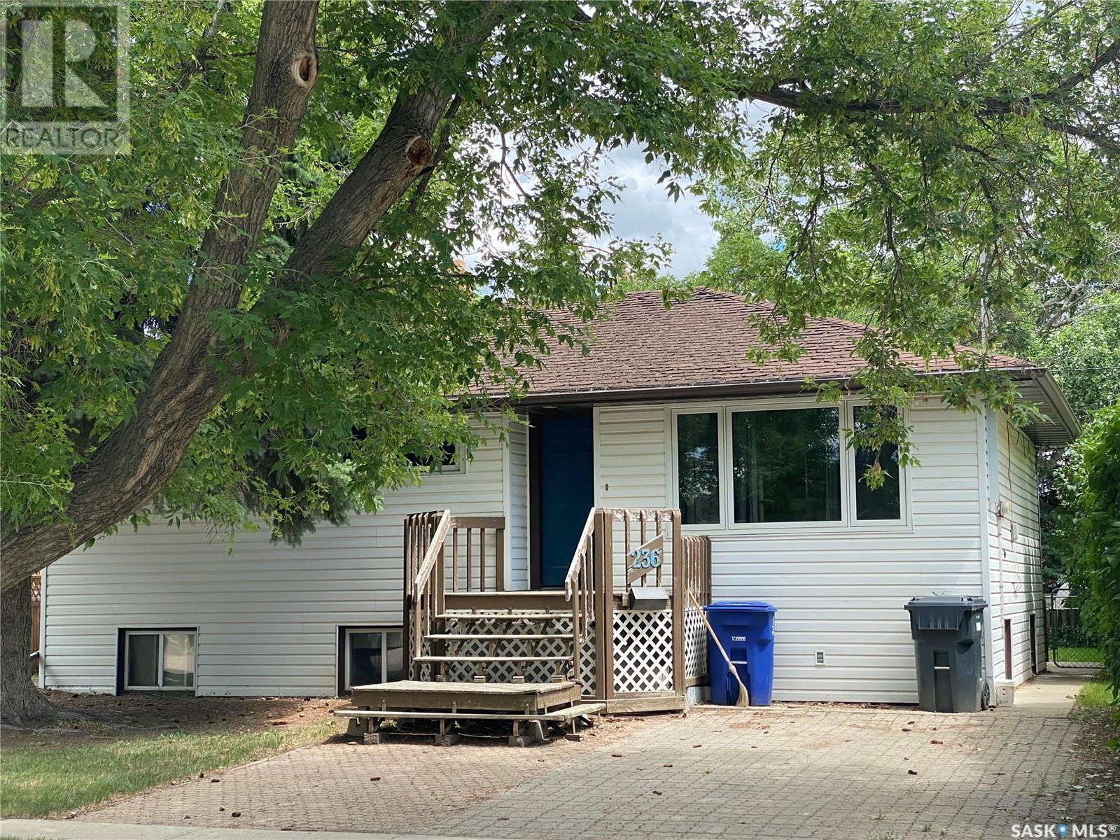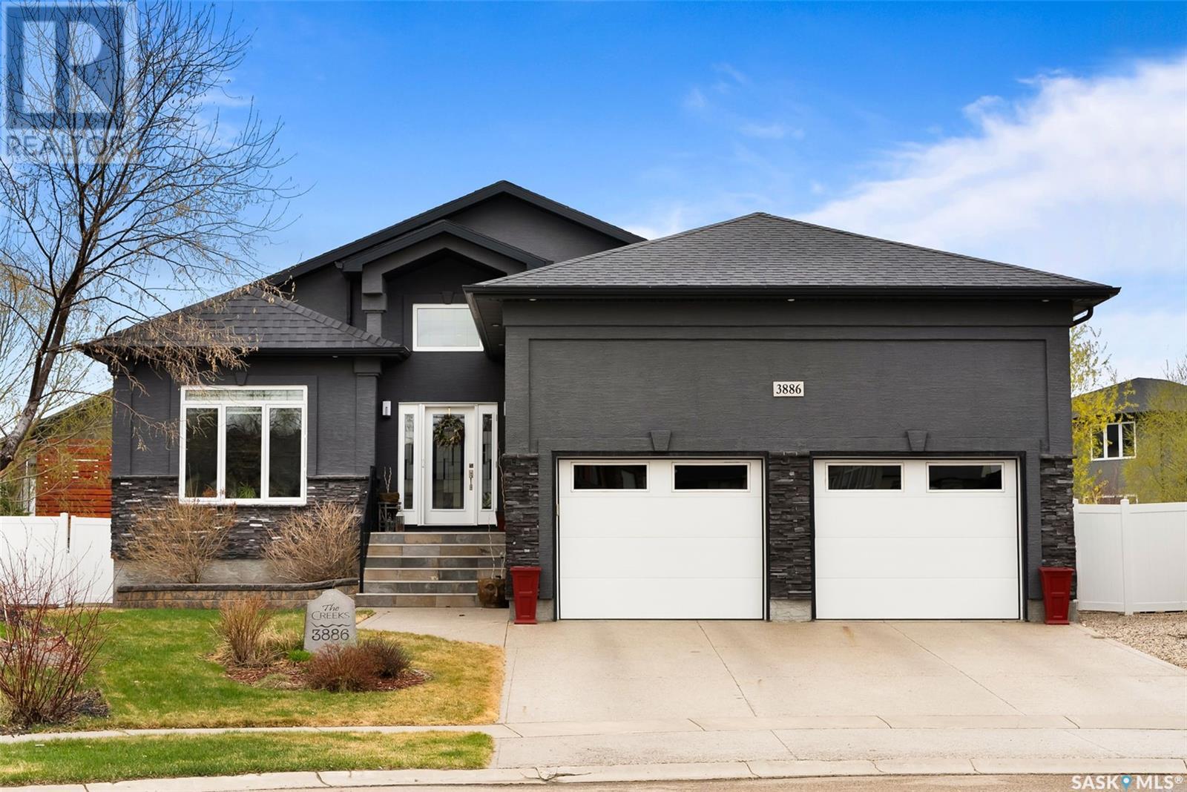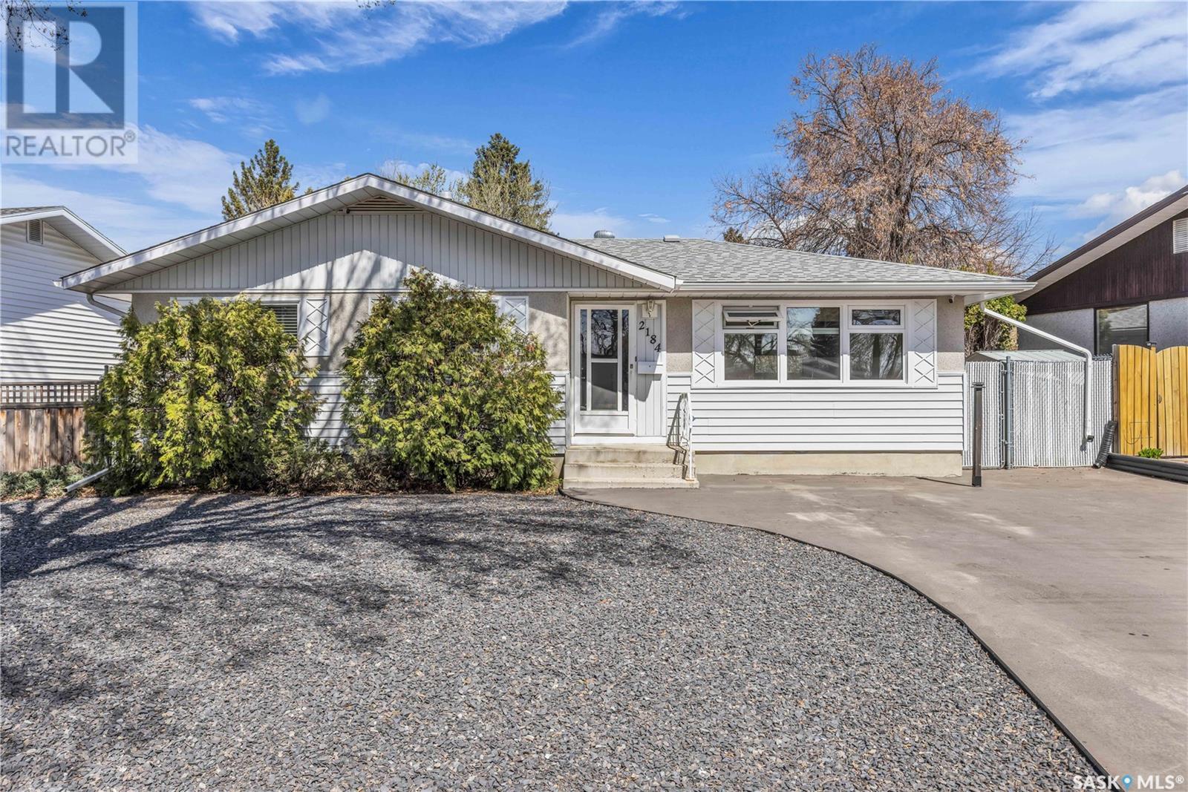217 1622 Acadia Drive
Saskatoon, Saskatchewan
Located in Emmanuel Village, this spacious 1169 sq ft condo has 2 bedrooms and 2 bathrooms. The condo faces south allowing plenty of natural light into the living room and both bedrooms. The kitchen has numerous cabinets and an eating area. The frig was new in 2022, the stove in 2025, lino flooring installed in 2023. Good-sized dining area is adjacent to the kitchen. The spacious primary bedroom includes a large walk-in closet and a 4-piece en-suite. Guest bedroom has a built-in double-size Murphy bed. This bedroom is also ideal for an office or a TV room. Main bathroom has a 5 ft walk-in shower. The laundry/storage room is large enough to hold a small deep freeze. A garden door leads from the living room to the covered balcony, a great place for a morning coffee or to enjoy the summer evenings. There is a natural gas barbeque hookup on the balcony. Custom Hunter Douglas window treatments. Recently painted throughout. Central air conditioning. The main floor social room is complete with kitchenette, washrooms, dining tables, shuffleboard table, pool table and a piano. Direct access from the social room to the outdoor courtyard which is home to a relaxing water feature, walking paths and sitting areas. The building offers wheelchair access with elevator service, heated garage parking stall located close to the elevator and plenty of visitor parking. Easy access to Circle Park Mall, Market Mall, Circle Drive and Wildwood Golf Course. Emmanuel Village is a friendly community that offers coffee gatherings and events. (id:43042)
194 Petersmeyer Street
Regina, Saskatchewan
Great Family Home on a Quiet Street in Englewood! This well-maintained home is perfect for a growing family and is located on a peaceful street in the desirable Englewood neighborhood. The main floor features three spacious bedrooms, including a primary suite with a walk-in closet and a private 3/4 ensuite. Enjoy the large, bright living room and an open-concept kitchen that overlooks the dining area—with patio doors leading to a deck and a fully fenced backyard, ideal for entertaining. A wide, open staircase leads to the fully finished basement, which offers an additional bedroom, a large rec room, and a convenient half-bath. Recent upgrades include newer windows and a high-efficiency furnace, adding comfort and value to this charming home.... As per the Seller’s direction, all offers will be presented on 2025-05-09 at 1:00 AM (id:43042)
5 701 Mcintosh Street E
Swift Current, Saskatchewan
Immaculate Townhouse with Stunning Creek Views! Welcome to this beautiful and spacious 3-bedroom, 3-bathroom townhouse that perfectly blends comfort, functionality, and breathtaking scenery. From the moment you step inside, you’ll be captivated by the natural light and the spectacular views from every window — especially the serene creek view from the large master bedroom. The primary suite is a true retreat, featuring a generous walk-in closet and a 4-piece en-suite bathroom. Two additional well-sized bedrooms offer flexibility for family, guests, or a home office. The open-concept layout offers a bright and airy living space, ideal for both relaxing and entertaining. Enjoy morning coffee on the deck off the dining room as the sun rises, or host evening BBQs with ease. The fully finished walk-out basement leads to a cozy patio — perfect for fireside evenings. Practical features include a single attached garage with extra storage, a large entryway with a convenient 2-piece bath, and a utility room with abundant storage space. Laundry is conveniently located off the master bedroom which adds extra convenience to the home. Located just steps from a scenic walking path and park, disc golf and ice cream, this move-in ready home truly has it all! (id:43042)
W 311 2nd Avenue W
Watrous, Saskatchewan
Stunning Renovated Home with Spacious Living & Exceptional Backyard Amenities Welcome to this beautifully updated home that seamlessly blends modern renovations with comfortable family living. The fully renovated upper level boasts a spacious, light-filled living room that flows effortlessly into the elegant dining area and a chef-inspired kitchen, complete with stainless steel appliances and contemporary design. Upstairs, you'll find a massive newly renovated primary suite featuring its own private three-piece ensuite. Another additional bedroom is upstairs as is a four-piece bathroom serves the main floor, offering comfort and convenience for family and guests alike. The expansive lower level is perfect for entertaining or relaxing, featuring a large family room, a third bedroom, and a sleek three-piece bathroom. Over 2000 sq ft of living area with both levels. Direct access from the basement to the attached garage adds both functionality and ease. Step outside to enjoy the impressive outdoor space — a large deck ideal for summer gatherings, and a massive 28x40 shop in the backyard that offers endless potential for hobbies, storage, or future projects. This home is truly move-in ready with space, style, and versatility to suit any lifestyle. Don’t miss this exceptional opportunity! (id:43042)
236 10th Street Ne
Weyburn, Saskatchewan
Welcome to this solid, four bedroom, two bath bungalow located in a quiet residential area. This property also offers a large backyard with plenty of space and ample-size deck. The basement is set with a small kitchenette offering the potential for a rental suite. To book your viewing, call today. (id:43042)
3886 Goldfinch Way
Regina, Saskatchewan
Welcome to this stunning, original owner bungalow located in Regina’s sought after neighbourhood of The Creeks. Built by Varsity Homes, this beautifully maintained home is set on piles and boasts a desirable south-facing backyard. Step into a spacious tiled foyer that opens into a bright, airy living space featuring vaulted ceilings and an abundance of natural light. Hardwood flooring flows throughout the living room—with its cozy gas fireplace—into a versatile den (perfect for a home office), and into the large kitchen and dining area. Ideal for passionate home cooks, the kitchen offers ample counter space, a large island, quartz countertops, built-in oven, cooktop, pantry, and seamless access to the backyard deck— ideal for indoor-outdoor entertaining. The main floor is home to an executive-style primary suite, complete with a walk-in closet and 5-piece ensuite featuring dual sinks, marble countertops, and heated tile flooring. A half bath with tile flooring and marble counters along with a mudroom leading to the attached, insulated garage complete this level. The fully developed basement with 9’ ceilings and steel beam support offers even more space to enjoy, including a large recreation area with a second gas fireplace and custom built-ins, two generous bedrooms, and a 5-piece bathroom—perfect for guests or growing families. There’s also a well-designed laundry room with plenty of cabinetry, counter space, and storage, plus a flex room currently used as a gym that could easily be transformed into a hobby room or additional storage area. Outside, the mature backyard is ready for entertaining with a deck, stone patio and pergola, underground sprinklers (front and back), and a trendy shed. The double attached garage is insulated for added comfort. This home has been exceptionally cared for and it shows. Don’t miss your chance to make it yours—schedule your showing today! (id:43042)
2184 Easthill
Saskatoon, Saskatchewan
Welcome to 2184 Easthill, a beautifully maintained and tastefully updated 1,026 sq ft bungalow located in the well-established, family-friendly neighborhood of Eastview. This charming home offers the perfect blend of comfort, functionality, and value, making it ideal for families, first-time buyers, or investors.Step inside to a bright, inviting space featuring newer paint throughout, vinyl plank flooring, a newer kitchen complete with modern appliances. The main floor offers a practical layout with spacious living and dining areas (with original hardwood floors), comfortable bedrooms, and several new windows and doors that allow for plenty of natural light. The fully developed basement expands your living space with a cozy family room, a three-piece bathroom, and an additional room that has been used as a bedroom, although the window does not meet egress standards, tons of storage. One of the standout features of this property is the impressive exterior. The front yard has been redone with asphalt, allowing parking for up to four vehicles in the front, with room for two more in the double detached garage. The backyard is nicely landscaped, offering a peaceful retreat with a greenhouse – perfect for gardeners or those who enjoy growing their own plants and produce. Flower beds full of perennials! Located close to schools, parks, transit, and shopping, this home combines modern updates with convenience and charm. With its ample parking, private yard, and move-in-ready condition. Open houses Tuesday May 6th /25 4-6 pm Wednesday May7th/25 5:30-730pm and Thursday May8th/25 11am-2pm. Don’t miss this fantastic home to call your own!... As per the Seller’s direction, all offers will be presented on 2025-05-09 at 5:00 PM (id:43042)
16 Industrial Drive
Lanigan, Saskatchewan
Commercial warehouse with an addition in Lanigan for Sale. Original building 60 x 32 was built in 1981. The addition, 40 x 42 was built in 2012. The original building has 2 bathrooms, utility room, office space and 2 - 10ft doors. Heated warehouse. Great for business, storage, warehouse. (id:43042)
23 Procter Drive
Blackstrap Shields, Saskatchewan
Welcome to your dream lakeside retreat! This beautifully log home backs directly onto Blackstrap Lake and includes your very own dock, perfect for summer boating, fishing, or relaxing by the water. Step inside to a warm and inviting open-concept living space featuring a vaulted pine ceiling, a cozy gas fireplace, and massive windows that frame stunning lake views. The modern kitchen is a chef’s delight with stainless steel appliances, an eat-up island, and a spacious butler’s pantry for extra storage and prep space. The main floor offers two comfortable bedrooms, including one with built-in loft beds—ideal for guests or kids—as well as a full 4-piece bathroom and an additional 3-piece bath. The lower level is designed for entertaining and family fun with a third bedroom, another 3-piece bathroom, a custom kitchenette/wet bar beautifully equipped for gatherings, and a large family room. There’s also a great games room with overhead door access to the backyard, perfect for activities and storing your sprots gear: perfect for kids, extra guests, or projects. Outside, the wrap-around deck overlooks the lake and below, the covered deck leads to a lush, green backyard surrounded by mature trees offering privacy and shade. Whether you’re hosting a BBQ or enjoying a quiet morning coffee, this outdoor space is made for relaxation. The double attached garage and extra RV parking provide all the room you need for toys and vehicles. A short walk to the golf course and part of a thriving community, this home offers you next-level lakeside lifestyle. Don’t miss this rare opportunity to own a year-round oasis just steps from the water in your own backyard. (id:43042)
1603 Coy Avenue
Saskatoon, Saskatchewan
Newly Built 2-Storey Home in Buena Vista – 2024 Construction Spacious and beautifully finished, this newly constructed 2-storey home in Buena Vista offers contemporary design and high-end features throughout. The main floor showcases luxury vinyl plank flooring, 9 Ft Ceilings, open-concept layout, and a cozy gas fireplace in the living room. The modern kitchen is outfitted with a Bosch induction range and premium finishes, ideal for the at-home chef. Upstairs, all bedrooms feature vaulted ceilings, enhancing light and space. The primary suite includes a gorgeous 4-piece ensuite with elegant fixtures. Built in 2024, this home provides the unique opportunity for the new owner to landscape the yard to their personal taste. Bonus to the buyer is the existing 5 year home warranty provided by Progressive Home Warranty. Located in the desirable Buena Vista neighborhood, you're just minutes from schools, parks, shopping, and other essential amenities. A perfect blend of style, function, and location! (id:43042)
#101 2800 Lakeview Drive
Prince Albert, Saskatchewan
Custom Built 1386 sq. ft. Lakeview Estates Condo with stunning lakeview views! Includes 2 bedrooms, den, 2 full baths. Condo features custom upgrades with exquisite detail to finish. Custom kitchen features open dining room/living room combo that spills out to a south/west facing deck "Lake View". Two heated garage stalls include generous storage for those on the go! (id:43042)
636 3rd Avenue W
Melville, Saskatchewan
Welcome to 636 3rd Avenue West, Melville, SK—an affordable 2-bedroom bungalow offering great potential for first-time buyers or savvy investors. Built in 1948 and offering 784 sq ft of main floor living space, this home features a functional layout with a spacious kitchen, dining area, cozy living room, and convenient main floor laundry. A back porch adds a handy space for boots, coats, or extra storage, while the partial basement provides even more room to keep things organized. Step outside to enjoy the 10 x 12 side deck, perfect for outdoor relaxation, and make use of the 14 x 26 detached garage with power opener—ideal for vehicle storage or workspace. The home is equipped with a 100 amp service panel and a newer water heater (2020), offering a head start on some of the big-ticket updates. Whether you're searching for a manageable home to make your own or a revenue property, this listing presents a great opportunity to step into the market at an approachable price. Don't miss your chance to add your personal touch and unlock the potential at 636 3rd Avenue West! (id:43042)













