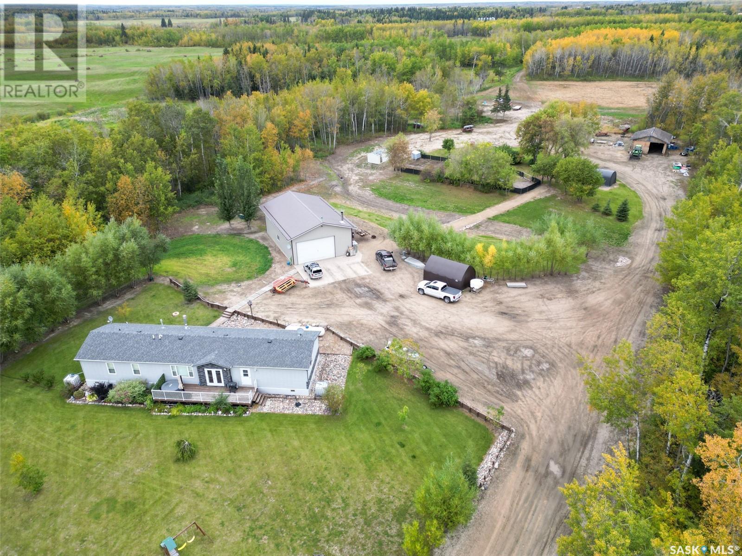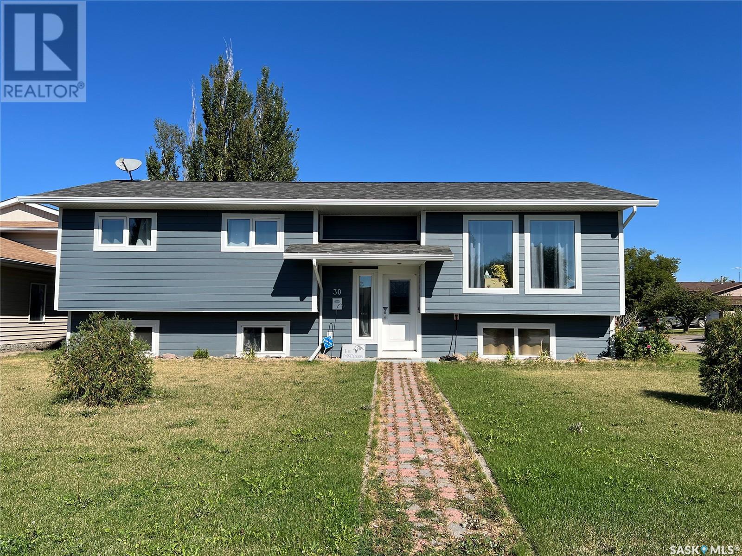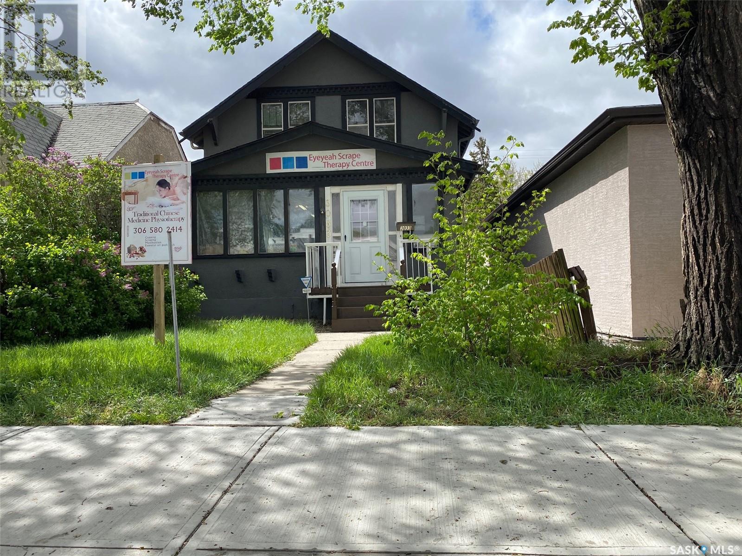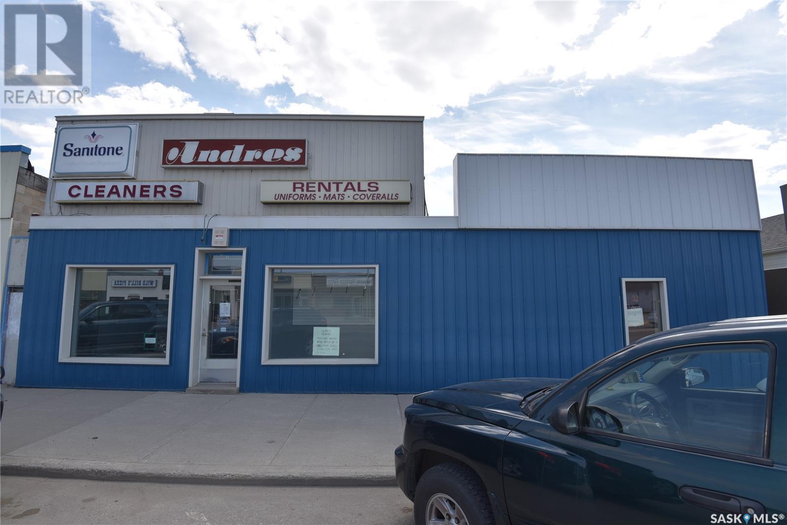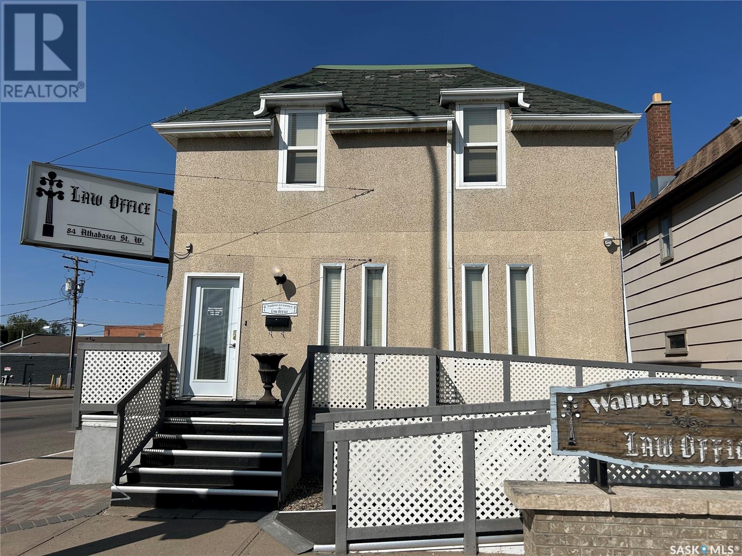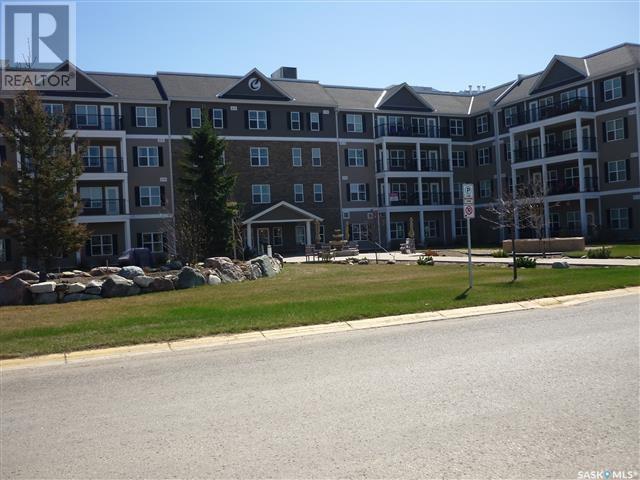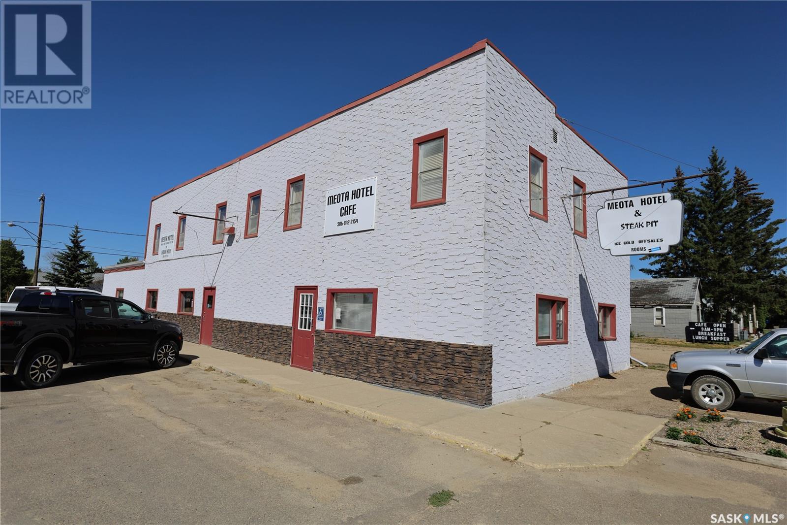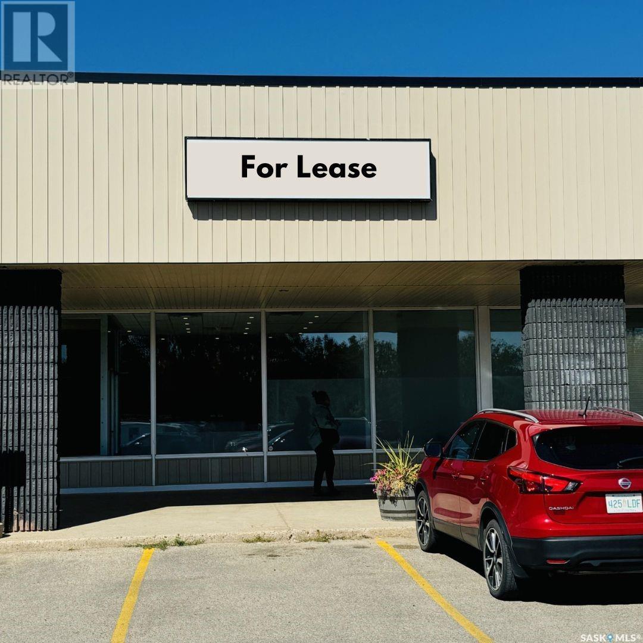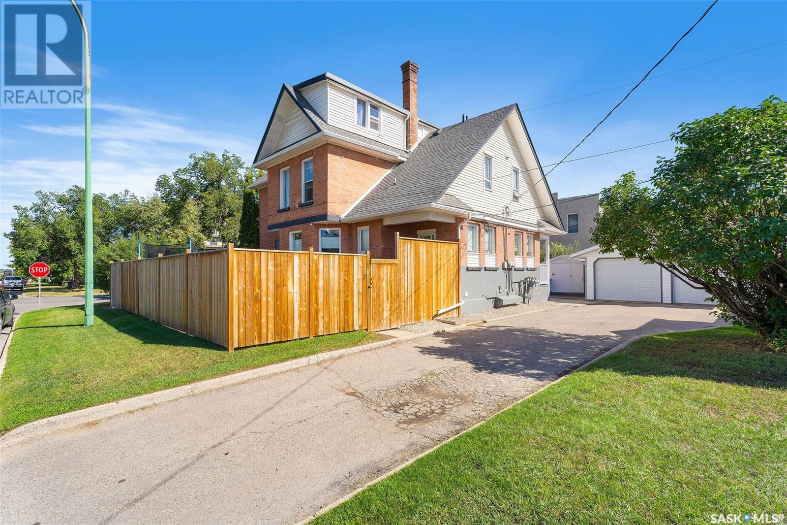Forest Gate Acreage
Paddockwood Rm No. 520, Saskatchewan
Hunters and hobby farmer paradise where farmland meets provincial forest! This 1530 sq. ft., 2015 manufactured Bungalow features 3 bedroom, 2 baths and an open kitchen concept that includes garden doors out to a South facing deck. The master bedroom features a large walk-in closet with 4pc ensuite bath. This home is privately situated off the road and is has been thoroughly landscaped with a large fenced garden area, flower beds, and many varieties of planted trees throughout. Extensive drainage work has been down throughout the yard to with landscaped ditches and culverts to keep the yard dry. The 30 ' x 50' shop has concrete floors, 12ft. walls with a 10ft overhead door and is sheathed with OSB board and wired for 220. Shop also features a wood stove, office, storage area and a raised living area with sleeping quarters and space for a future kitchenette. A well inside pumphouse with power feeds the 500ft of trenched waterlines throughout the yard to the future chicken coup, various water hydrants throughout yard and recently purchased cattle & sheep watering bowls. A raised, enclosed hunting blind overlooking the bordering field is another awesome feature that can be used for nature watching or hunting for world class animals right in your backyard. Lots of hobby farm extras such as equipment and supplies can be included in sale for potential homesteaders. Don't wait! Call your Realtor and come check out this one of a kind property now! (id:43042)
30 Marion Crescent
Meadow Lake, Saskatchewan
This Bi-level is located on a very family oriented crescent and is adjacent to the Lions Park that offers a running track, ball diamonds, playgrounds and walking trails. Main floor features kitchen with plenty of counter space and new SS Appliances in 2018. Dining area has access to a large deck (10ftx23ft) which is great for entertaining. Large living room, 4pc main bathroom, primary bedroom with 3pc ensuite, 2 nice sized bedrooms and main floor laundry. Basement offers a family room, games room, 2 bedrooms and a 4pc bathroom. The basement is also designed with a kitchen area so also has the potential for a rental suite. The double detached garage was constructed in 2008 and is fully insulated with concrete floor. RV Parking on North side of the garage. Many updates to the house including 40yr shingles, soffit, facia, eavestrough on house & garage (2020), hardie board siding on house & garage (2020), 1" styrofoam insulation on house (2020), triple pane windows (2020), exterior doors (2020), Central A/C & new furnace (2020), new deck (2022), water heater (2018), washer & dryer (2018). Yard is nicely landscaped, fully fenced, has a storage shed, firepit and lots of storage under the deck. (id:43042)
3033 Dewdney Avenue
Regina, Saskatchewan
Seller is motivated to sell ! -- Live upstairs, run your business on main floor, never drive to work. -- Main floor store space with full kitchen. -- Upstairs 3 bedroom suite with separate entrance. -- All foundation walls are braced. -- newly renovated kitchen. -- newly renovated full bathroom. -- new PVC windows throughout. -- fully fenced yard with new chain link fences. --backyard is fully graveled, lots of parking. Centrally located in city and on busy Dewdney street, perfect for a small retail business, or personal service business. Main floor has a large store space plus a full kitchen. Upstairs is 3 bedroom residence plus a full bathroom. Upstairs residence has separate entrance, so you have the option of using the main floor store and renting out the residence, or use the entire building as a single house. This home / store has retained its charm, character while undergoing renovations. The main floor has a spacious store area. The large sunporch has been used as a den. From the sunporch you will see a separate entrance to the upstairs as well as main floor kitchen. The kitchen was renovated a few years ago with newer cabinets and appliances remain (fridge, stove, dishwasher). The back door leads to a newer deck. There are 3 bedrooms upstairs and a renovated bathroom. All basement foundation walls are braced with H beams, so the basement is solid and dry. Shingles were replaced in 2015. Newer electrical and plumbing. As well, the exterior doors and 1 set of dining room windows were replaced (2015). Backyard is fully fenced with new chain link fences (2023). This is a great store with a great starter home upstairs. (id:43042)
212 1st Avenue W
Nipawin, Saskatchewan
This property was formerly occupied as a Dry-Cleaning business housed in a 5300 square foot retail/office/warehouse space in Nipawin's downtown core. Expand your business vision to this prime location with ample space for most retail startups. There is also alley access at the rear of the property with parking space. Dry-cleaning equipment and chattels on site are included in the sale. Call your REALTOR today for a tour of this affordable commercial property. (id:43042)
24 Highland Avenue
Jackfish Lake, Saskatchewan
Stunning views of Jackfish Lake from this spectacular hilltop 4 season property! Located in Bayview Heights in the Battlefords Provincial Park, this home is on a titled lot and is host to 3 bedrooms, 3 bathrooms, 3 gas fireplaces, a total of 2,304 sq feet, a stunning modern kitchen featuring high end appliances and a very large island that seats 6 comfortably (11 feet of Quartz countertop), 3 sets of garden doors each leading to private deck areas, and the lower level featuring a walk out basement. A large addition was completed in 2014 that allowed for a top story loft-style master bedroom with 4 piece ensuite and private deck, kitchen and living area expansion, a show-stopper dining area with unobstructed views overlooking Jackfish Lake, and a lower level home office/den with in floor heat. The 2014 renovation also included triple pane windows, completely new kitchen, flooring (commercial grade vinyl plank in kitchen, dining room and living room), fireplaces, decking and shingles (shingles on original home done in 2012 with shingles on the addition done in 2014). Extras include 5 burner gas range, natural gas BBQ hookup, water softener, main floor laundry, 2 exits on ground level (one leading to back yard and one leading to parking under the carport) and year round potable water supplied by the organized Hamlet of Bayview Heights. Lots of off street parking, allowing for 5 vehicles to easily park on the property. The septic is a 1,500 gal tank. The zeroscaped yard features gravel, fence and carport area under the deck. The large L-shaped main deck allows ample room for entertaining with perfect views of the lake from every corner. Located close by is a public sand beach, boat launch, golf course, mini golf and store. The land directly across from the property is public reserve ensuring that no one will build in front to obstruct the view. Another great perk - you can drive your golf cart to the golf course! Living at the lake never looked so good! (id:43042)
84 Athabasca Street W
Moose Jaw, Saskatchewan
Stunning character building located in the heart of downtown Moose Jaw with over 1600 sqft of usable space the possibilities of use for this building are endless. With it being zoned C2 you are able to run your business out of the main, with a full kitchen, bathroom and laundry with 2 possible bedrooms on the second floor you would be able to save money and live where you work. As you walk into the waiting & reception area it will be hard not to notice the charm and the maintenance of this building. Also on the main level is 1 closed office space and 2 employee work areas. No lack of parking as there is a large parking lot in the back that had recently been re surfaced. This building is wheelchair accessible and has a second floor emergency escape stairwell connected to a small balcony. This is a great property with plenty of potential!! Some other improvements that have been done are: the chimney has been repoitned, New brick stone from the front side walk to the building, pardging, Book your appointment to view today. (id:43042)
Senger 20 Acres
Grandora, Saskatchewan
20 acres just around the curve from the other listing for 38 acre on #14 highway.Minutes west of Saskatoon this property sells subject to subdivision. Just off the highway, a couple hundred yards to the property. GST is payable at Buyer's expense. (id:43042)
226 106 110th Avenue
Tisdale, Saskatchewan
Welcome to Cumberland Villa's in Tisdale Saskatchewan. Unit 226 offers a great 1 bedroom suite located on the second floor of this amazing four level condominium. This suite provides great views with a perfect blend of comfort and convenience. Making it an excellent choice for anyone looking to simplify. Located in a great area, close to the health plex and hospital. This second floor suite features modern, open concept design that maximizes space and functionality, complemented by beautiful landscaped courtyard . The atmosphere at Cumberland Villa's is welcoming and vibrant, fostering strong sense of community, highlighted with an amazing staff. Whether you're enjoying a quiet evening at home, or socializing with the neighbours in the common areas, this condominium provides an exceptional living experience in a desirable location. Please don't hesitate to call and book your showing today. (id:43042)
305 Main Street
Meota, Saskatchewan
Historic charm meets modern convenience in this timeless hotel gem, established in 1928 and expanded in 1996. Nestled in a prime location just a leisurely 2-minute stroll away from the pristine Jackfish Lake beaches, a captivating golf course, and vibrant oil activity, this property offers a remarkable investment prospect. With a proven track record of steady business growth, this venture is poised for even greater success. The main floor boasts a captivating array of offerings, including a welcoming hotel entrance, an inviting bar, a cozy VLT room, a sizzling steak pit, well-appointed bathrooms, and a delightful restaurant space. Upstairs, a splendid transformation awaits with a beautifully renovated 2-bedroom suite, alongside 5 thoughtfully designed hotel rooms that cater to comfort and relaxation. Accompanying these are a convenient laundry room and two tastefully designed common bathrooms, ensuring the utmost convenience for guests. The lower level serves as a foundation of functionality, housing essential utilities and providing ample storage space. As a testament to its commitment to excellence, this property has witnessed a series of thoughtful upgrades over the past few years. This is an exceptional opportunity that beckons your attention. Contact us today to explore the possibilities and unveil the captivating details that await your discovery. (id:43042)
4 3010 Arlington Avenue
Saskatoon, Saskatchewan
The featured property is located at 3010 Arlington Avenue, Unit 4 in Saskatoon at the Eastview Shopping Center. There is an opportunity to sublease one or two offices in unit 4. The offices are finished and complete including a sink and counter. There is also a reception area with seating, a shared staff room with a kitchenette, and a washer and dryer. Please contact me to set up a viewing. (id:43042)
102 Supreme St
Estevan, Saskatchewan
This impressive 24,000 sq ft commercial shop located in the industrial park along Highway 39, just east of Estevan, offers a prime location and exceptional functionality. With 20,000 sq ft of dedicated shop space, the property features one large 75x100 bay, two 50x100 bays each equipped with a 10-ton crane, and a 25x100 wash bay for added convenience. The remaining space is allocated to well-designed office areas, perfect for managing business operations. Situated on 8 acres of land, this property provides ample room for outdoor storage or expansion, making it ideal for heavy industrial use or businesses looking to grow. (id:43042)
249 15th Street W
Prince Albert, Saskatchewan
Here is an incredibly unique opportunity to own this one of a kind revenue generating property in Prince Albert. Welcome to 249 15th Street West! Not only does this property have a beautiful historic home with three self contained suites in it, it also has a separate carriage house as well, creating four entire rental units on this one lot! The main house has 2 two storey units, each containing two large bedrooms and a full four piece bathroom upstairs. The main floor south facing kitchens are spacious and bright. Adjacent are the beautiful dining rooms, and living rooms showcasing exposed beams in the ceiling, and built in cabinetry. A two-piece bathroom completes the main floor in these units that mirror each other. A beautifully crafted exterior staircase leads up to the top floor one bedroom, one bathroom fully contained unit with panoramic views of the city. The separate carriage house is a two bedroom, two bathroom cozy 800 square-foot home. With a large detached double garage, updated shingles, eaves, troughs, some decking and flooring, this property is not going to last long! Call today to schedule your private viewing. (id:43042)


