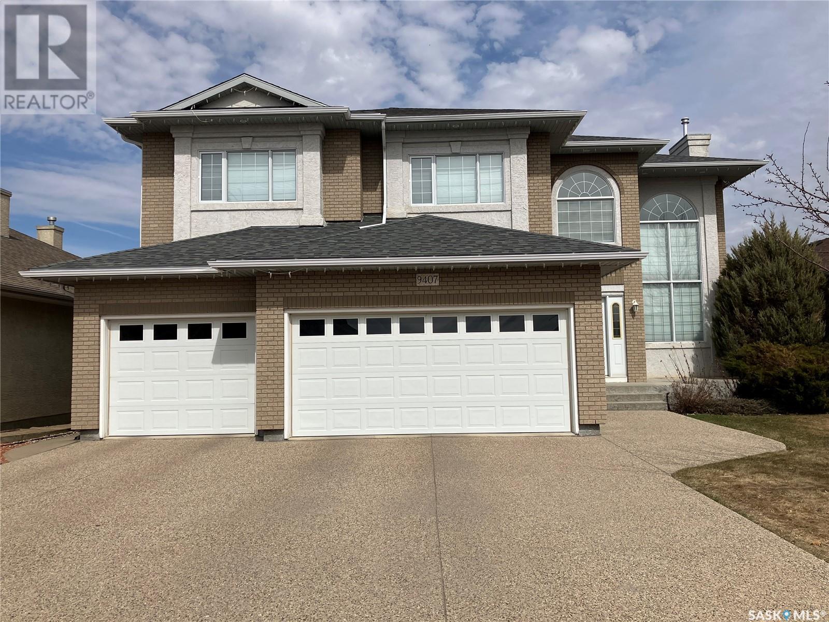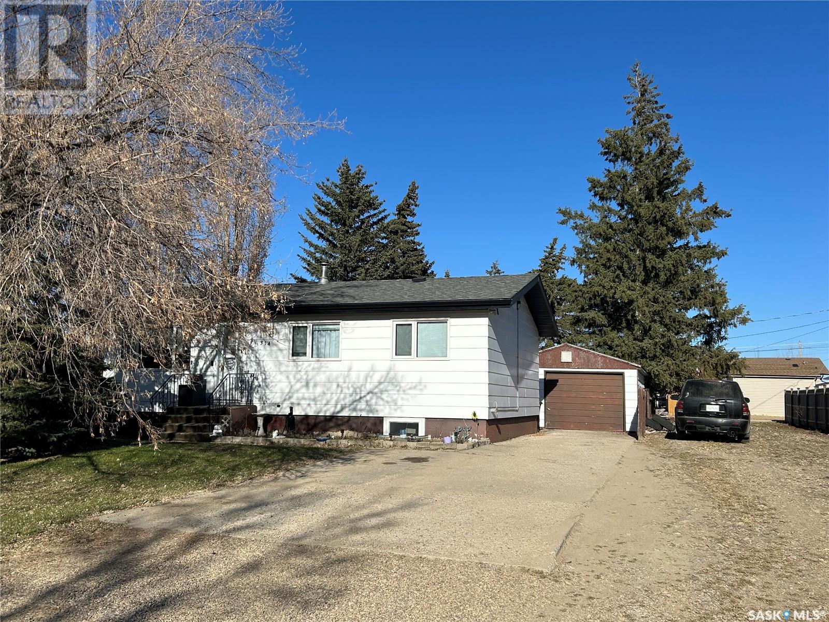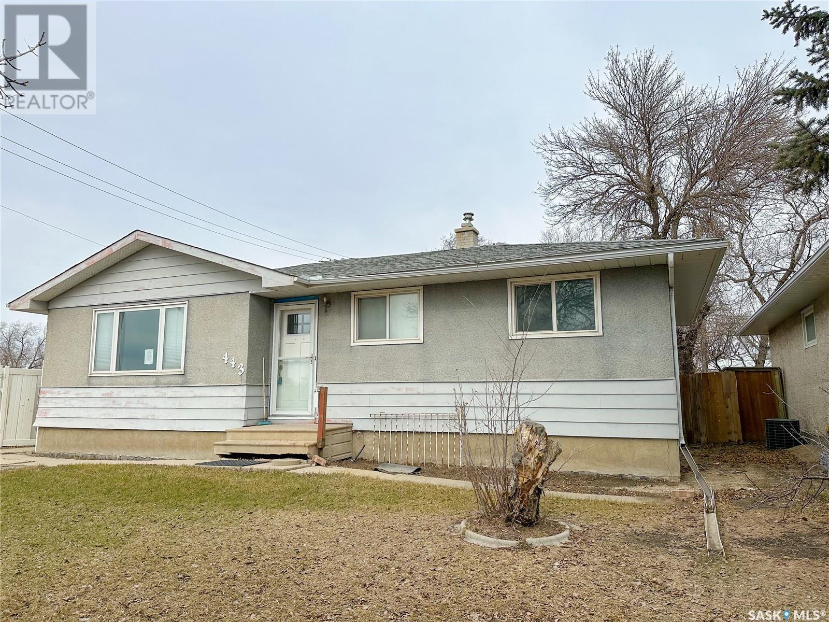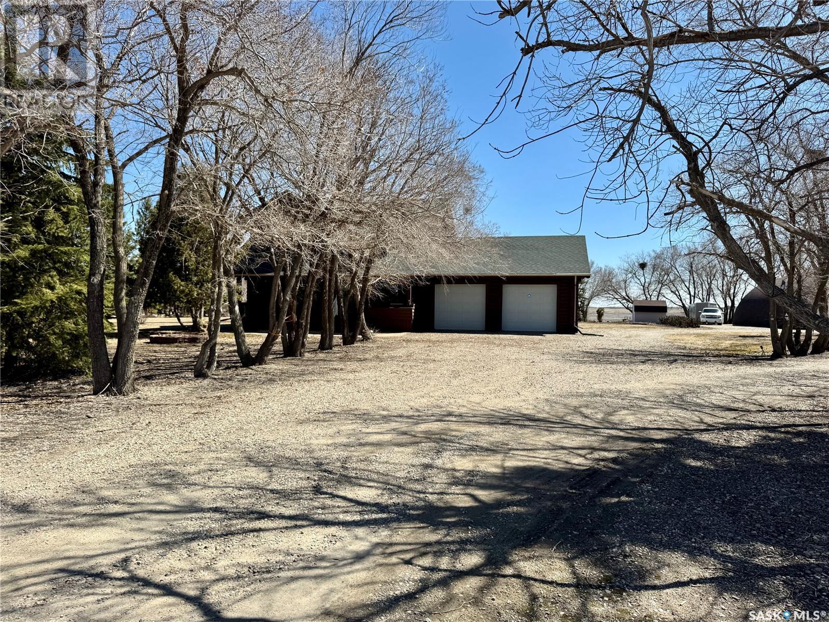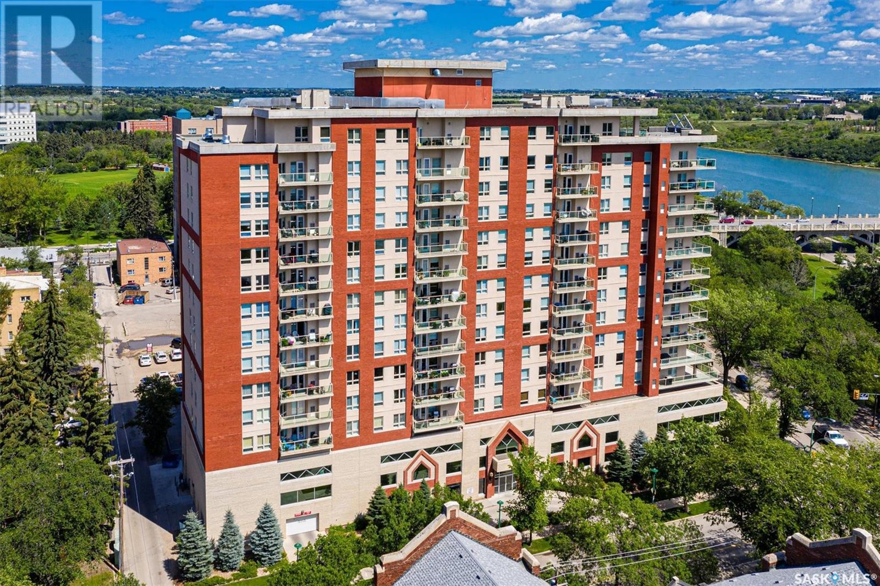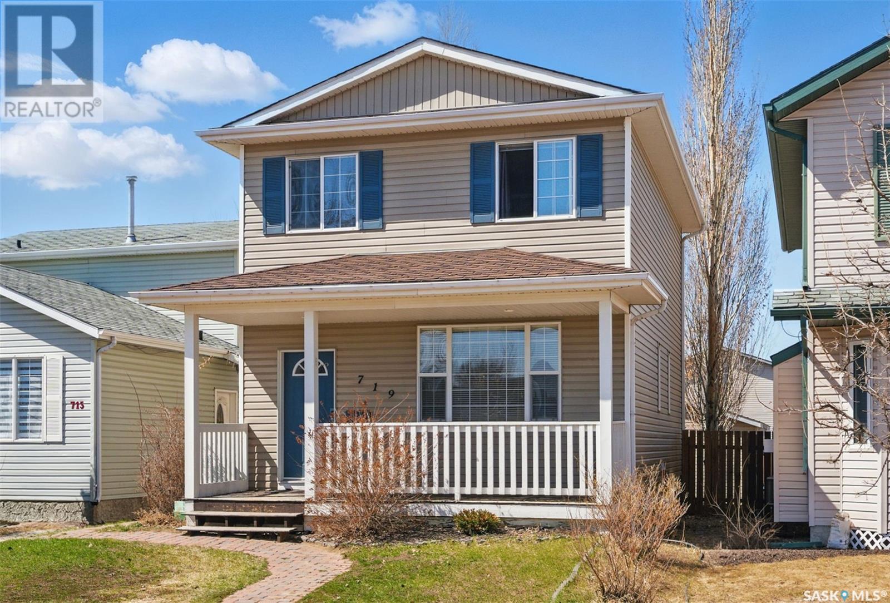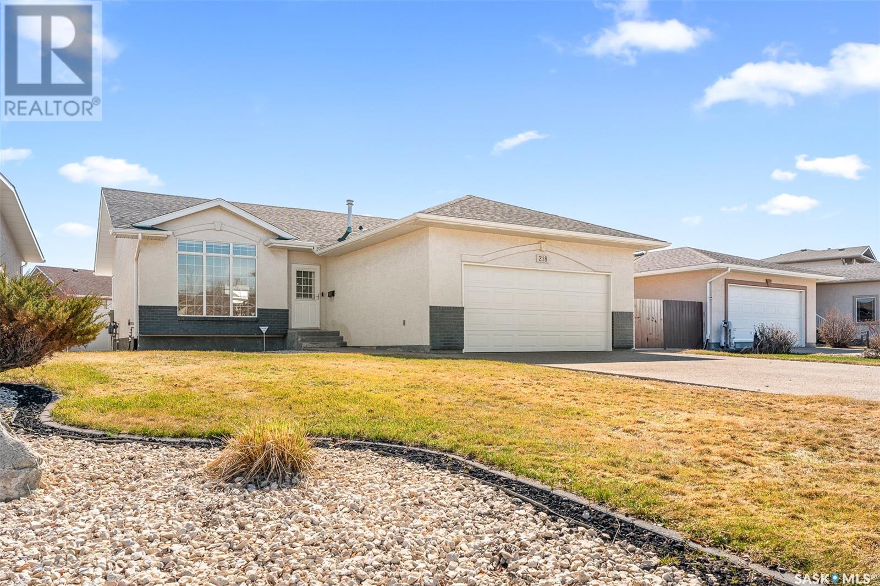5648 Pearsall Crescent
Regina, Saskatchewan
Welcome to this 1498 sq ft turn key ready home finished from top to bottom. Backing green space and offering serene prairie views from the comfort of your home in the city. Attractive exterior with siding and stone detail lead you to the inviting front porch. Upon entry, the clean and modern decor wow you along with the immediate views of the prairies beyond from the wall of windows. The open plan kitchen, dining and living room have laminate flooring flowing throughout them and are bright and airy. The kitchen makes a statement with high gloss white cabinetry uppers and contrasting dark gloss cabinets on the lowers with an ultra modern charcoal quartz waterfall island that has an eat up breakfast bar. The built in pantry and stainless steel appliance package make this a dream space to cook for family and it over looks the living spaces. The 2 piece powder room and direct entry to the 19x24 attached garage completes the main level. Upstairs we have 3 bedrooms, the primary is huge and easily fits a king bed and includes a wall of windows plus a corner one for a different aspect, a 4 piece ensuite and an over sized walk in closet. The other 2 bedrooms are a very good size and the family 4 piece bathroom plus 2nd floor laundry room with hanging rail, counter top & window do not disappoint. Down to the professionally finished basement we have a bright rec room, 4th bedroom currently used as an office, another 4 piece bathroom and utility room. Every inch has been used wisely, this is a great space! Outside we have PCV fencing on 3 sides, a deck, fully landscaped yard, swing set and shed plus insane views and sunsets. Upgrades: basement finished 2020, fireplace mantel in living room, landscaping, PVC fence & deck. This family home is an absolute gem, has been meticulously kept and shows pride of ownership. Close to walking paths, Harbour Landing School and all amenities. Just move right in! (id:43042)
258 Wedge Road
Saskatoon, Saskatchewan
Welcome to 258 Wedge Road, a well maintained bi-level home located in the desirable Dundonald neighbourhood. This 1,078 sq. ft. residence features five bedrooms and three bathrooms, offering ample space for families or those who love to entertain. Built in 1983 and situated on a 5,952 sq. ft. rectangular lot with a 55-foot frontage, the property boasts a fully finished basement, a heated and insulated double detached garage, and parking for up to five vehicles. The main floor includes a spacious living room, a functional kitchen and dining area, a primary bedroom with a 2-piece ensuite, two additional bedrooms, and a 4-piece bathroom. The basement features a large family room, two more bedrooms, a 4-piece bathroom, and a laundry/utility room. Interior finishes include carpet, linoleum, and concrete flooring, while included appliances are a fridge, stove, built-in dishwasher, microwave hood fan, washer, and dryer. Outdoor features include a deck, fenced backyard, mature trees and shrubs, and well-kept lawn areas. With taxes for 2025 set at $3,355 and flexible possession available, this well-equipped home is move-in ready and conveniently located near parks, schools, and amenities. For more information or to schedule a private showing! (id:43042)
1702 Hayes Lane
Moose Jaw, Saskatchewan
Welcome to this move-in ready 1232 sq ft bungalow located on a desirable corner lot in the growing community of Westpark! This home features a modern open concept floor plan with a bright living room, spacious dining area, and stylish kitchen — perfect for everyday living and entertaining. Offering 4 bedrooms and 3 bathrooms (full ensuite included!), there’s plenty of room for the whole family. Step outside to a back deck ideal for summer BBQs. The double attached heated garage adds convenience year-round. Just steps from a park with a walking track, spray park, and playground, this home combines comfort and lifestyle. Don’t miss your chance to live in this vibrant new development! (id:43042)
1025 10th Street E
Saskatoon, Saskatchewan
Welcome to a meticulously maintained, custom-built 4-bedroom home located in Varsity View. Perfectly situated minutes from Broadway Avenue, the South Saskatchewan River, and the University of Saskatchewan, this property offers exceptional convenience and an unbeatable lifestyle. This home features top-quality finishes throughout, with granite countertops and vanities, gleaming maple hardwood floors, and elegant ceramic tile. The open, light-filled main floor includes a newly added oversized window and a cozy fireplace, creating a warm, inviting space perfect for relaxing or entertaining. Recent upgrades include all new appliances in the last 2 years, a new water heater, new air conditioning, serviced furnace (2025), new faucets (2025), and a new garage heater (approx 2023). The exterior has been updated with new shingles (2024) and full street replacement including concrete and asphalt (2024). Enjoy a low-maintenance, fully landscaped yard and a double detached garage for added convenience. The home has been freshly painted and stained, making it truly move-in ready. Located just a short walk from river trails, the vibrant Broadway District, and the University, this home blends timeless craftsmanship with modern comfort. Pride of ownership is evident—this home truly shows 10/10. Don't miss your chance to own a stunning property in one of Saskatoon's most desirable neighbourhoods! (id:43042)
9407 Wascana Mews
Regina, Saskatchewan
Welcome to this stunning custom-built 2-storey walkout home nestled in the prestigious Wascana View neighborhood. Perfectly positioned to back onto a serene park/green space and scenic walking paths, this home combines luxury with the ideal location. You'll be captivated by the grandeur of the curved staircase and the soaring 20ft ceiling in the formal living room. The living room boasts a gas fireplace and the dining room offers breathtaking views. The gourmet kitchen featuring an abundance of oak cabinetry, gleaming granite countertops, and a dining nook that opens onto your upper balcony. Adjacent to the kitchen is a spacious family room with a 2nd gas fireplace. The convenient den/office has a thoughtfully placed cutout to the family room. Completing the main floor are a stylish 2pc bath, a well-appointed laundry room, and a mudroom with direct access to the triple attached garage. Upstairs, you'll find 3 generous bedrooms, including a primary suite with a separate sitting room, a large closet, and an additional walk-in closet. The luxurious 5pc ensuite and 5pc main bathroom offer spa-like comfort. The front of the home features a charming loft space and there's a bonus room that could serve as a 4th bedroom or a delightful playroom. The fully developed walkout basement is an entertainer's paradise, complete with a spacious rec-room, a wet bar, ample room for a games area, and a theater space. An additional bedroom and a 4pc bathroom provide comfort and convenience for guests. The insulated and drywalled triple attached garage includes a large storage room for all your seasonal items. Both the front and rear yards are beautifully landscaped, with a gate leading directly to the park. This home features a robust floor truss system, a 4.5ft concrete crawl space constructed on piles, walnut hardwood flooring, newer shingles, two high-efficiency furnaces (installed in 2019), two owned water heaters, and 9ft ceilings on all three levels. (id:43042)
622 11th Avenue
Humboldt, Saskatchewan
Welcome to 622 11th Avenue, Humboldt, a delightful 5-bedroom, 2-bathroom home offering 1,158 sq. ft. of comfortable living space. Thoughtfully designed for family living, this property boasts a warm and inviting atmosphere. This house is fitted with hardwood floors throughout much of the main level. The kitchen features classic oak cabinets, ample storage, and an abundance of natural light with a view of the backyard. The main level hosts 3 well-sized bedrooms, a 4-piece bathroom, and the convenience of main-floor laundry. Downstairs, you'll find 2 additional bedrooms, a spacious 3-piece bathroom, and a large family room complete with a cozy natural gas fireplace. Outside, the spacious yard has a dedicated garden area, patio, 2 sheds, and a firepit. While there’s no garage, there is ample space to build one. This property is perfect for families looking for space, charm, and an inviting atmosphere. Don't miss the opportunity to make 622 11th Avenue your next home! (id:43042)
38 Chase Crescent
Regina, Saskatchewan
Welcome to this beautifully maintained 4-level split home offering 1,558 sq ft of comfortable living space in Regina’s sought-after Uplands neighbourhood. Situated on a quiet street with great curb appeal, this home backs onto a park, providing privacy and peaceful green space views. Step inside to a bright and inviting main level featuring luxury vinyl plank flooring and a spacious living room with a large bay window that fills the space with natural light. The dining area flows seamlessly between the living room and kitchen, making it perfect for family meals and entertaining. The kitchen is thoughtfully designed with white cabinetry, a tiled backsplash, warm wood countertops, and a window that overlooks the fully fenced backyard. Upstairs, you’ll find three generously sized bedrooms, including a primary suite complete with a 2-piece ensuite. A beautifully renovated 4-piece bathroom rounds out the second level. The third level offers a large, open rec room with big windows, ideal for family gatherings, movie nights, or a playroom. The fourth level is a versatile space that could serve as a spacious fourth bedroom (note: window may not meet egress), a private guest suite, or an additional living area. It includes a 4-piece bathroom and a massive walk-in closet/storage room. The mechanical room, laundry, and additional storage can also be found on this level. Enjoy summer days in the backyard oasis, complete with a play area, a large deck, and a patio—perfect for outdoor entertaining. The heated and insulated double detached garage adds year-round convenience and storage. Additional updates include newer windows throughout and a brand new furnace installed in 2023. This move-in-ready home blends function, comfort, and style in a fantastic family-friendly location. To schedule a viewing, contact your real estate agent today! (id:43042)
107 31 Rodenbush Drive
Regina, Saskatchewan
Welcome to #107 – 31 Rodenbush Drive! This 764 sq ft suite is move-in ready and full of modern upgrades that make it an ideal choice for first-time buyers or anyone looking for stress-free living. Enjoy the convenience of direct access from your patio, perfect for easy entry or for those who love a bit of fresh air without the hassle of stairs or elevators. The north-facing unit offers a charming diagonal view of the courtyard and the complex’s private, resident-only swimming pool, which is just steps away—your own little retreat right outside your door! Inside, you’ll find a fresh, modern aesthetic with new vinyl plank flooring throughout, neutral paint tones, and updated light fixtures throughout most of the condo! The large living room is a welcoming focal point, featuring a wood-burning fireplace and a lovely view of the courtyard! The eat-in kitchen has been remodeled with white cabinetry, modern countertops, and has white appliances, including a built-in dishwasher. Whether you're cooking for one or entertaining a guest, this kitchen offers style and function. Storage is a standout feature in this home: there's an incredible walk-in pantry with built-in shelving, perfect for holding everything from small appliances to your full grocery haul. The in-suite laundry includes overhead shelving, making laundry day more efficient. You'll also appreciate the walk-in closet in the generously sized bedroom, a dedicated outside storage room, and plenty of additional storage space throughout the unit—rare finds at this price point! Additional highlights include one electrified parking stall, and low-maintenance condo living with condo fees that cover water, heat, exterior upkeep, insurance, and access to the swimming pool—keeping your monthly bills minimal and predictable. This is a rare opportunity to own a ground-level, move-in-ready condo in a well-managed complex with great amenities and excellent storage! (id:43042)
Bonyai/whitford Acreage
Duck Lake Rm No. 463, Saskatchewan
Affordable country living! This 2017 built Triple M Housing Modular home offers 1520 sq ft of living space with a wide open living area featuring vaulted ceilings. Four bedroom and two full bathrooms, the house is ideal for those who work from home and need an office. Situated on 10 acres just 1/2 mile from the many trails of the Nisbet Forest this location is perfect for those who love the great outdoors. This property is ideal for horses and livestock with approximately seven acres of fenced pasture. Outbuildings include a chicken coop, two livestock shelters and a 30x40 shop built in 2016 with a full bathroom. There is a wood stove for heating although the lines are still present for a wood boiler should the new owner desire. 200 amp service in the shop in addition to a 100 amp service in the house. This property is connected to the water utility with a drip system and a 2500 gallon holding tank. Located 2.5 miles from a K-8 school and a 25km bus ride to Prince Albert, this property is an ideal distance from the City to offer the best of country life without a long commute. Livestock and farm equipment available at additional cost. Call today for your private showing. (id:43042)
54 Caldwell Drive
Yorkton, Saskatchewan
This immaculate home is ready for your family to enjoy. Whether looking to downsize from the farm or looking to start in your first home this property is perfect for you. This 1130 sq ft bungalow situated in the desirable area of Weinmaster Park features a large master bedroom with ensuite including shower along with main floor laundry. As you enter the home the lush hardwood floors in the living room set the tone. The dining area and kitchen at the back of the home, which contains a walk-in pantry, and sit-up island along with patio doors to your backyard deck and yard which is fully fenced. Down the hallway the master bedroom which allows for your king size furniture along with your 3-piece ensuite bath. Secondary good-sized bedroom, the 4-piece main bath, and your main floor laundry with access to your double attached direct entry garage. Downstairs there is a complete bedroom for your guests or additional family and the rest is open to development how you wish with all the plumbing in place for your 3rd washroom. Central Air, Water Softener, Upgraded water tank all in your utility room area. Situated in the east end of the city with close access to all the shopping and dual elementary school, don’t miss out on this amazing opportunity. Make it yours today! (id:43042)
2256 Argyle Street
Regina, Saskatchewan
Welcome to this charming 1920s character bungalow nestled in the sought-after Cathedral area, just steps from the park and close to a wide range of amenities. A welcoming front foyer greets you with a unique pass-through to the spacious, sun-drenched dining room. The bright living room features an original coal fireplace (decorative) and showcases stunning original blond hardwood floors that continue throughout the foyer, living room, dining room, and bedrooms. The beautifully updated kitchen offers an abundance of newer white cabinetry with sleek black hardware, quartz countertops, and a functional layout that flows seamlessly into the large dining area—perfect for everyday living and entertaining. The main bathroom has been tastefully updated with luxury vinyl plank flooring, a modern soaker tub and surround, and quartz countertops. The generous primary bedroom features a walk-in closet, while the second bedroom is currently set up as a convenient home office. A handy back entrance/mudroom leads to the private, mature backyard, complete with a deck, gas BBQ line, fire pit, raised garden beds, and a single detached garage. The basement offers tons of storage space and a dedicated laundry area. Numerous updates include a new sewer line under the basement slab, programmable thermostat, backflow valve, many newer windows, adjustable teleposts, relevelled back porch with new supports, fresh interior paint, updated eaves on the garage, newer laundry sink, radon mitigation system, reverse osmosis system and a modernized 100-amp electrical panel. This home perfectly blends vintage charm with thoughtful modern updates—truly a must-see! (id:43042)
4221 Hillsdale Street
Regina, Saskatchewan
Welcome to 4221 Hillsdale Street. Pride of ownership is all over the house. Elegant custom home built on piles. Backs on park. Walking distance to campbell collegiate high school. Spacious front entry and French doors to the large formal living room and dining room with built in walnut-faced china cabinets. Eat in kitchen with loads of counter and cabinet space. Main floor family room comes with with wood burning fireplace, Beamed ceiling. Garden doors to the beautiful back yard. Main floor laundry & half bathroom. Four bedrooms up. Master bedroom features a walk-in closet and a spacious 2-pc bath. Bonus closet above stairs. Hardwoods in the other three bedrooms. Full bath off the hall on the second floor. Separate entrance leads to Basement is developed with a kitchen and three more bedrooms. Two furnaces; one central air conditioner. Mature, well maintained backyard as well as backing on the park. underground sprinklers (front, side and back), large front porch area. Stampcrete back patio, driveway & walkways. Lots of upgrades has been done over the years including windows, new flooring, Stainless steel appliances and developed basement. Call to book a showing today. (id:43042)
314 1st Street Ne
Watson, Saskatchewan
This fantastic 2+1 bedroom home, located in Watson is set on a 75ft lot with detached garage, RV parking, and more! The main floor is open and spacious with large windows allowing plenty of natural light to flood the home. The kitchen is fitted with Solid Oak Cabinets, eat in dining and large living room. A spacious Primary Suite is sure to impress. A second bedroom and fill bathroom with jetted tub complete the main level of this home. The lower level opens to more finished space with a family room, bedroom, 3pc bath, laundry and combined utility room, plus separate storage and cold room. The outdoor space as impressive as the inside space......a quaint deck, patio area, mostly fenced yard complete with mature trees, green space and fire pit area to sit around and enjoy all summer long. The detached garage is a bonus plus the extra lot beside for all your extra parking needs or a great space for your RV. This property had new shingles-soffit-facia-eves 2 years ago. Windows on the main level were replaced in 200 and basement was upgraded as well. This affordable home could be yours. Great location....less than 30 minutes to the BHP mine site. Call to view today! Presentation of Offers in place and to be submitted by Tuesday May 6th 3pm. (id:43042)
1 Quarter Section Grainland Near Stalwart, Sk
Big Arm Rm No. 251, Saskatchewan
Incredible opportunity to acquire one quarter section of grain land in the productive region near Stalwart and Liberty, SK. The land is rated “M” for by SCIC. SAMA Final Rating Weighted Average is a respectable 47.78. The land features flat topography rated T1 by SAMA field sheets. SAMA field sheets identify 106 cultivated acres and 45 native acres (Buyer to do their own due diligence regarding the number of acres that are suitable for crop production). This parcel would be a valuable addition to an existing land base in the Stalwart/Liberty area and presents an excellent investment opportunity for those looking to tap into Saskatchewan’s vibrant agriculture sector. The land will be available to farm starting in Fall 2025. (id:43042)
Johnston Acreage
Marriott Rm No. 317, Saskatchewan
STRIKING VIEWS, EXPANSIVE OUTBUILDINGS AND A STORYBOOK SETTING!! With rolling hills in the distance that create a sense of majestic magic, this picturesque 10-acre property is surrounded by breathtaking beauty in every direction. Anchored by a gorgeously curated, contemporary bungalow framed by hedges and mature trees - the Johnston Acreage is a picture-perfect retreat within a nice distance of town! Step inside, where a practical mudroom sets the tone - in a home that is welcoming, sunlit and showcases stylish interiors throughout. Featuring an open concept between the kitchen and dining room with a flawless flow to the living room - it's perfect for entertaining or everyday living! Your chef's kitchen is a contrast of crisp white cabinetry, dark countertops, and subtle colour evoking a casual elegance within the space. Elevated with a delicate dining room coupled with a deck for indoor-outdoor entertaining or enjoying a nightcap under the stars. Back inside, beautiful built-ins accent the dining room to honour family heirlooms then there's the spacious living room bathed in southern sunlight. Timeless and traditional, the home has two angelic and airy children’s bedrooms and a nicely appointed 4-piece bathroom with refined mosaic flooring with updated hardware. The serene primary bedroom has a dark feature wall, modern flooring and natural light that pours from the windows. Downstairs is a playful family room, a home office, laundry combined with a 3-piece bathroom and fourth/final bedroom! Outdoors, your oasis has 10-acres of green space, a tapestry of trees and hidden corners to explore paired with peaceful privacy. A detached garage sits mere steps from the mudroom …but the BIG bonus lies in the TWO impressive outbuildings!! A powered shop complete with a brand new overhead door worth thousands of dollars PLUS a sizeable Quonset for storage! This acreage delivers it ALL — a fusion of functionality, sweeping views and that unmistakable feeling of “home." (id:43042)
443 Argyle Street N
Regina, Saskatchewan
Welcome to 443 N Argyle Street. Located in Regina’s Coronation Park neighbourhood. Down the street from multiple schools, public transit, and quick access to anywhere in Regina via Ring Road. This 995sqft bungalow features three bedrooms and one bathroom on the main floor. Along with a basement bedroom, large storage area/den and a four piece bathroom. (Basement bedroom window may not meet egress). The functional main floor layout features a large window in the living room, opening to the generous size dining room and kitchen. Directly out from the dining room is back yard access, perfect for entertaining friends and family! Down the stairs to the basement you are greeted with a large family room, perfect to kick back and relax watching your favourite movie or tv series. Along with a large bedroom, den/storage room, and a four piece bathroom. Added bonus to this property is the fenced yard and double detached garage with lane access. Contract a real estate professional today to book your own private viewing. (id:43042)
306 833 Wollaston Crescent
Saskatoon, Saskatchewan
Welcome to this charming 1-bedroom, 1-bath condo located in the desirable Lakeview neighbourhood! Perfect for first-time buyers, students, or investors, this top-floor unit offers 600 sq. ft. of living space. Enjoy a bright and spacious living room with laminate flooring and access to a private balcony - ideal for relaxing. Located in Lakeridge Apartments complex. Pet-friendly (with restrictions) and close to schools, parks, transit, and amenities. A great opportunity at an affordable price. Don't miss out - call your favourite agent today! (id:43042)
5 Battle Ridge Estates
Battle River Rm No. 438, Saskatchewan
Discover your own piece of paradise just 5 minutes from Battleford with this stunning 4-bedroom, 4-bathroom acreage, situated on 12.5 acres of countryside. This thoughtfully designed home offers modern comforts, incredible views, and endless space—inside and out—including a fully equipped basement suite with its own kitchen and laundry, ideal for extended family or rental potential. Step into a spacious foyer accented by custom tile flooring, leading into an open-concept living space filled with natural light. The living room features custom built-ins surrounding the entertainment area. The beautifully designed kitchen boasts custom cabinetry, sleek quartz countertops, and a large island with a built-in sink—providing space for effortless meal prep, casual dining, or entertaining at the island seating. The adjoining dining area offers direct access to a large deck—perfect for morning coffee or hosting gatherings while overlooking the backyard. The main floor includes three generous bedrooms, a dedicated office, and a stylish 4-piece family bathroom with slate tile flooring. The primary suite is a true retreat, featuring custom closet cabinetry, a 3-piece ensuite with a beautifully tiled shower, and private deck access. The fully developed walkout basement offers a spacious rec room, an additional 4-piece bathroom, convenient access to your hot tub, and a self-contained suite for guests, family, or rental income. This home is built for year-round comfort with in-floor heating, central air conditioning, and a durable ICF foundation for energy efficiency and peace of mind. Additional highlights include a double attached garage, a large shop for extra storage or projects, and plenty of room to enjoy acreage living at its finest. If you’re looking for privacy, space, and modern living just minutes from town—this property delivers it all. Call today to arrange your private viewing and experience the lifestyle this acreage has to offer! (id:43042)
2335 Dewdney Avenue E
Regina, Saskatchewan
Are you looking for a good starter home in Regina’s east end? Welcome to 2335 Dewdney Ave E. This well-loved family home has been owned by the same owners since 1977 and is ready for a new chapter. Located close to many amenities and public transit, it offers a great layout and plenty of potential. The well laid out kitchen features a cozy eating area and opens onto a bright, spacious living room with an updated triple-pane PVC window. The primary bedroom is a generous size, also featuring an updated window, and there are two additional bedrooms on the main floor, along with a good-sized 4-piece bathroom. The basement is partially finished and offers a large rec room, a den, a workshop space for hobbies, and a laundry/utility room with lots of storage. The water heater and water softener are owned and included, and the furnace was replaced in 2014. Shingles were done in 2002. Outside, enjoy the warmer months in the 3-season screened-in sunroom. There’s also a large shed, a single detached garage, and plenty of off-street parking. A great opportunity to put your own touch on this east end home! (id:43042)
1305 B Avenue N
Saskatoon, Saskatchewan
Affordable Investment Opportunity in Mayfair – Legal Two-Unit Dwelling with Bonus Suite! Located in the heart of the vibrant and growing neighborhood of Mayfair in Saskatoon, this property offers an incredible opportunity to enter the real estate market with the added benefit of mortgage-supporting rental income. This legally designated two-unit dwelling also includes an additional one-bedroom basement suite, creating three self-contained living spaces — each with a private entrance and separate in-suite laundry. The second floor boasts a spacious two-bedroom unit with three piece bathroom, the main floor offers a comfortable one-bedroom unit with three piece bathroom, and the basement features another well-appointed one-bedroom suite with four piece bathroom. Whether you're looking to live in one unit and rent out the others or add a turnkey rental property to your portfolio, the flexibility here is unmatched. The outdoor space is thoughtfully designed for low maintenance and maximum enjoyment. The backyard is mostly xeriscaped, featuring multiple sitting areas to accommodate each unit’s occupants. The second-floor suite enjoys its own private raised deck, while the main-floor unit also benefits from a dedicated private deck, perfect for relaxing or entertaining. Additional outdoor amenities include a good-sized shed and a single detached garage with newer doors for added storage and parking convenience. Beyond the property itself, Mayfair is a community on the rise. With ongoing investment in the area — including a new commercial/retail development just a few blocks away — now is the perfect time to secure your place in this up-and-coming neighborhood. Don't miss out on this incredible opportunity to own a home that not only offers affordable ownership but also generates consistent income. Call today to book your private showing and see the potential for yourself! (id:43042)
Soyka Acreage Rm Of Wallace No. 243
Wallace Rm No. 243, Saskatchewan
Looking for peace and quiet? This acreage is move in ready with a mature shelter belt, easy to maintain yard, heated shop, and amazing home with double car attached garage. The west side of the home features an open 6x32 veranda with direct entry to the home. The east and garage entrance brings you to an extra large mud room area with main floor laundry (washer and dryer included). A few steps over will take you to the east facing kitchen featuring an ample amount of cupboard and counter space. Enjoy a quick meal at the counter or in the formal dining room area. Enjoy entertaining guests or downtime in two areas. The living room has direct views from the kitchen with direct access to the east facing deck. The bonus room with west facing windows can be used for a 2nd living room. The two piece bathroom completes the main floor living space. The 2nd level boasts three excellent sized bedrooms. The master bedroom features walk in closet and 4 piece en suite features walk in shower and double sinks. The 2nd floor living space is completed with a 3 piece main bath. The basement includes a rec room and games room area. An extra room can be used as an office or possible bedroom (no window or closet). The utility room houses the HE furnace (2008), gas water heater, water softener (owned), 100amp panel (set up for hot tub), and septic pump. The basement living space is completed with a 3 piece bathroom featuring stand up shower. Moving outside, enjoy 368 square feet of east facing deck with direct entry to the home in two locations (mud room/living room), The yard is fully sheltered by mature trees and there is lots of space for a garden, swimming pool etc. The 30 x60 shop is set back further from the home and is heated on one part by natural gas. There are large doors on both ends of the shop. Sewer is septic (under deck) with liquid surface dispersal. Power $140/Month Equalized Gas $120/Month Equalized. Located 15 minutes from Yorkton SK. Owner wiil not rent or rent to own (id:43042)
1105 902 Spadina Crescent E
Saskatoon, Saskatchewan
Welcome to this 1 bedroom, 1 bathroom Riverfront condo. The layout is nicely open with a fantastic river and downtown view. This unit is in great condition! The bedroom is spacious with a walk-in closet. The kitchen, dining, and living room provide ample space to accommodate your needs. In-floor heat in the kitchen and bathroom! In-suite laundry. The building has a guest suite available. Comes with 1 underground parking stall and your condo fees include water, heat, and insurance! Ideally located steps away from the river, walking trails, and restaurants. Easy access to University Bridge. Enjoy downtown living at an affordable price! (id:43042)
719 Rutherford Lane
Saskatoon, Saskatchewan
Welcome to your new home in the vibrant community of Sutherland! This clean, well-cared-for 4-bedroom, 3-bathroom home offers the perfect blend of comfort, convenience, and style. Located in a newer area of Sutherland (no backing onto the tracks!), this home is just a 5-minute drive or a 10-minute bike ride to the University of Saskatchewan. Parks, Preston Crossing, and fantastic shopping options are all close by, making this a prime, walkable location. The bright, open-concept main floor features a welcoming living room and kitchen with crisp white heritage cabinetry, a handy pantry, an island for casual dining, and a front closet for extra storage. Easy-care wood laminate flooring flows throughout the home. Step through the kitchen onto a spacious 12' x 16' deck—perfect for barbecues, morning coffee, or evening relaxation. Practicality meets style with generous front and back entrances and a convenient half bath completing the main floor. Upstairs, the primary bedroom offers a large walk-in closet and direct access to the full bathroom. Two additional bedrooms provide plenty of space for family, guests, or study areas. The fully finished basement extends your living space with a cozy family room, a fourth bedroom, a bathroom with a shower, and a laundry room. A double detached garage with paved alley access, a covered front veranda, and a fully fenced, nicely landscaped backyard add to the home's appeal. The gas range, fridge, built-in dishwasher, washer, gas dryer, and window blinds are all included. Some furniture may also be negotiable. Set in a quiet, safe neighborhood, this move-in-ready home is the perfect opportunity for first-time buyers, university students, or investors. Don’t miss your chance—book your showing today! (id:43042)
218 Blue Sage Drive
Moose Jaw, Saskatchewan
Beautiful well-kept family home in the desirable Sunningdale neighborhood with great curb appeal! Close to parks, Sunningdale School, walking paths, and amenities, this is truly a home you can be proud to call yours! This solid 3 bedroom, 2 bathroom home hosts over 1300 sq ft, a double heated garage, and beautiful fully-fenced yard. Enter into the beautiful living room with large windows and vaulted ceilings, letting tons of natural light fill the space. The kitchen/dining area is spacious and features an island, corner pantry, patio doors and corner windows overlooking your beautiful yard. You have plenty of stunning cabinetry, giving you lots of storage space, and stainless steel appliances. The large primary bedroom has a beautiful accent wall and features a walk-in-closet and 3-piece bath. This level also features 2 spacious guest bedrooms, a 4 piece bathroom, and main floor laundry. The basement is open and ready for development - the options are endless and you have lots of space to work with! There is roughed-in plumbing for a future bathroom already. You have a large fully-fenced, nicely landscaped backyard with large upper and lower decks, and spacious shed. There are also underground sprinklers in the front and back yards! This is truly a great place to call home! Book your showing today! (id:43042)






