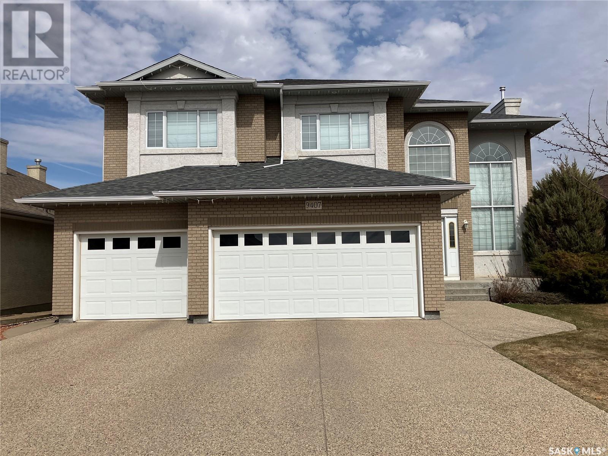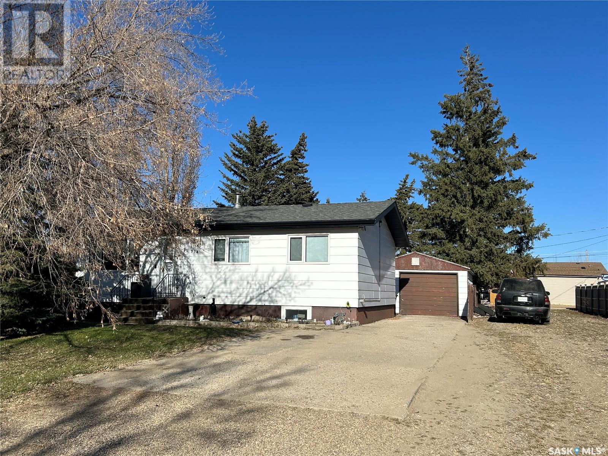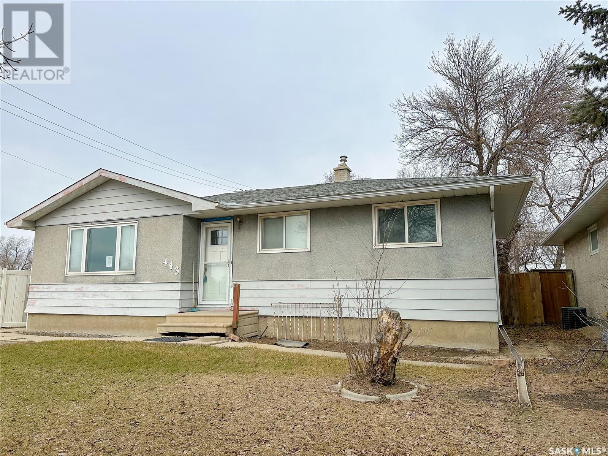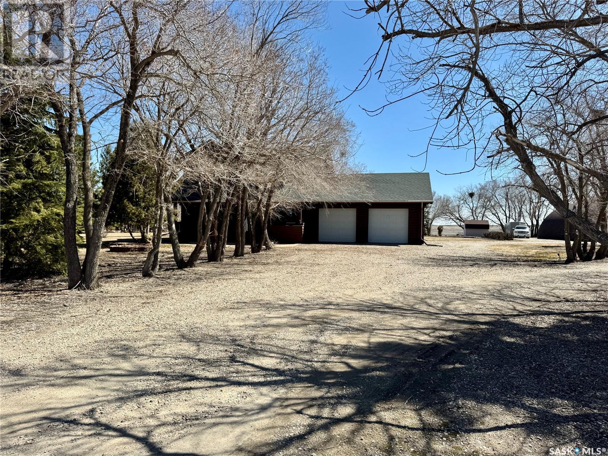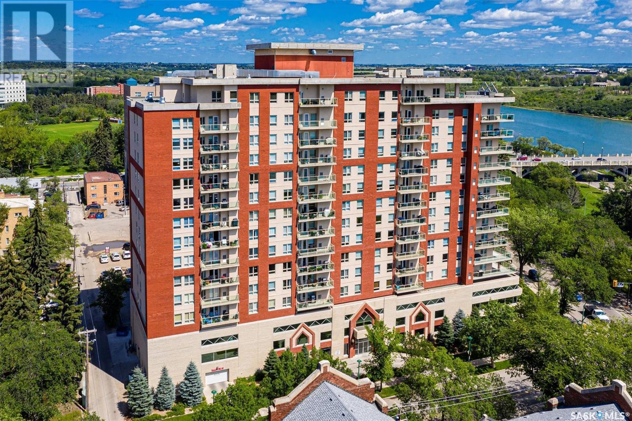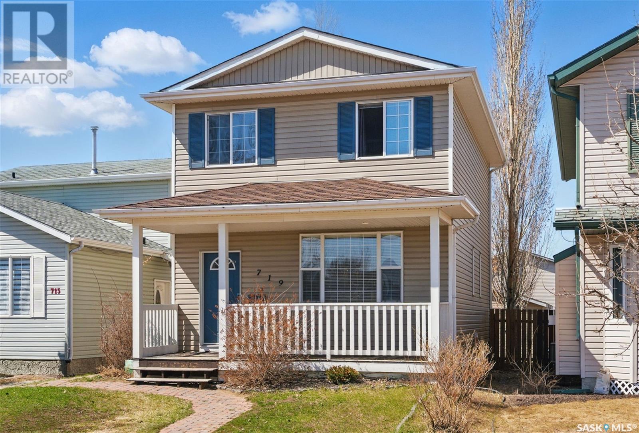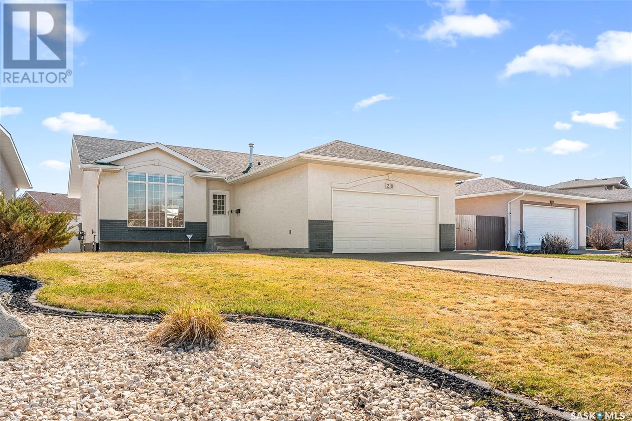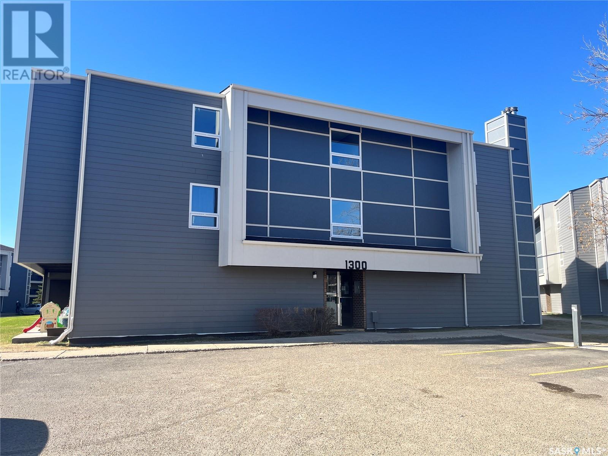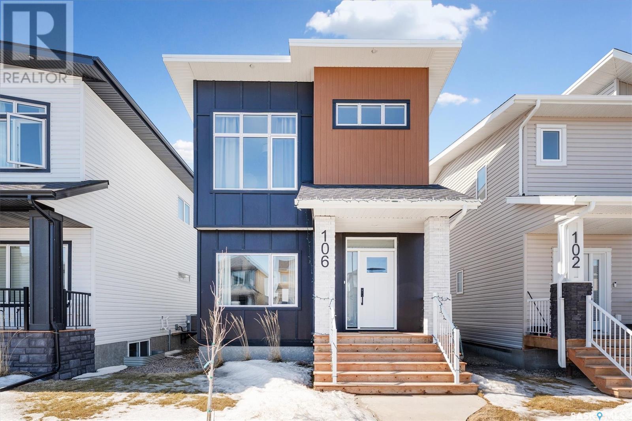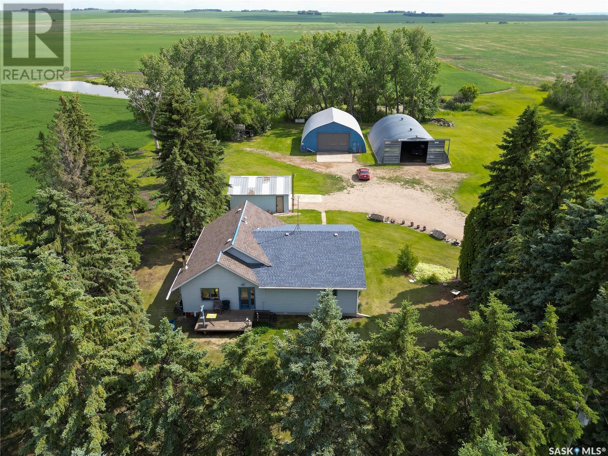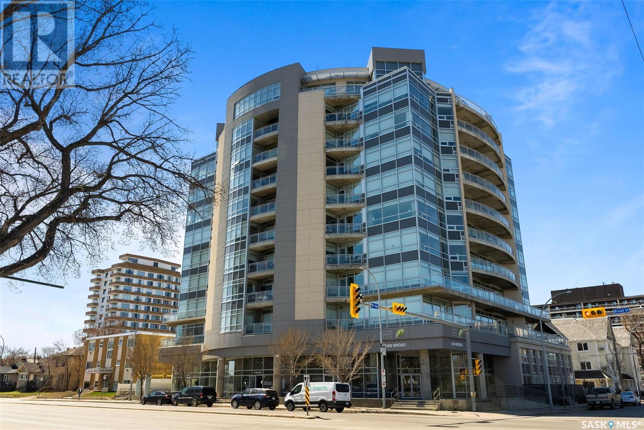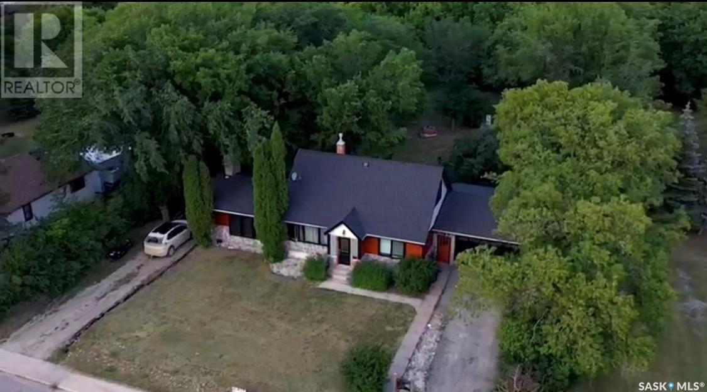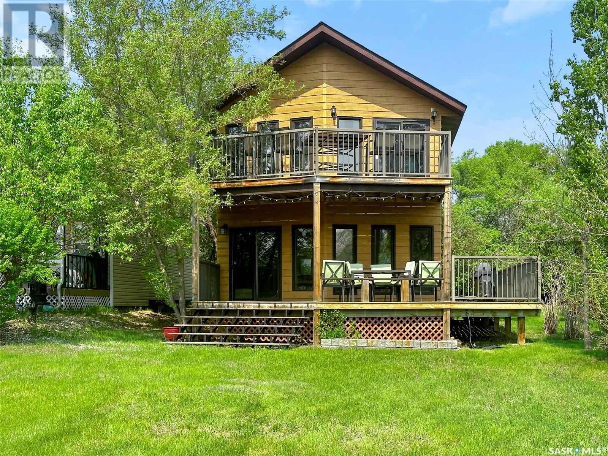5648 Pearsall Crescent
Regina, Saskatchewan
Welcome to this 1498 sq ft turn key ready home finished from top to bottom. Backing green space and offering serene prairie views from the comfort of your home in the city. Attractive exterior with siding and stone detail lead you to the inviting front porch. Upon entry, the clean and modern decor wow you along with the immediate views of the prairies beyond from the wall of windows. The open plan kitchen, dining and living room have laminate flooring flowing throughout them and are bright and airy. The kitchen makes a statement with high gloss white cabinetry uppers and contrasting dark gloss cabinets on the lowers with an ultra modern charcoal quartz waterfall island that has an eat up breakfast bar. The built in pantry and stainless steel appliance package make this a dream space to cook for family and it over looks the living spaces. The 2 piece powder room and direct entry to the 19x24 attached garage completes the main level. Upstairs we have 3 bedrooms, the primary is huge and easily fits a king bed and includes a wall of windows plus a corner one for a different aspect, a 4 piece ensuite and an over sized walk in closet. The other 2 bedrooms are a very good size and the family 4 piece bathroom plus 2nd floor laundry room with hanging rail, counter top & window do not disappoint. Down to the professionally finished basement we have a bright rec room, 4th bedroom currently used as an office, another 4 piece bathroom and utility room. Every inch has been used wisely, this is a great space! Outside we have PCV fencing on 3 sides, a deck, fully landscaped yard, swing set and shed plus insane views and sunsets. Upgrades: basement finished 2020, fireplace mantel in living room, landscaping, PVC fence & deck. This family home is an absolute gem, has been meticulously kept and shows pride of ownership. Close to walking paths, Harbour Landing School and all amenities. Just move right in! (id:43042)
258 Wedge Road
Saskatoon, Saskatchewan
Welcome to 258 Wedge Road, a well maintained bi-level home located in the desirable Dundonald neighbourhood. This 1,078 sq. ft. residence features five bedrooms and three bathrooms, offering ample space for families or those who love to entertain. Built in 1983 and situated on a 5,952 sq. ft. rectangular lot with a 55-foot frontage, the property boasts a fully finished basement, a heated and insulated double detached garage, and parking for up to five vehicles. The main floor includes a spacious living room, a functional kitchen and dining area, a primary bedroom with a 2-piece ensuite, two additional bedrooms, and a 4-piece bathroom. The basement features a large family room, two more bedrooms, a 4-piece bathroom, and a laundry/utility room. Interior finishes include carpet, linoleum, and concrete flooring, while included appliances are a fridge, stove, built-in dishwasher, microwave hood fan, washer, and dryer. Outdoor features include a deck, fenced backyard, mature trees and shrubs, and well-kept lawn areas. With taxes for 2025 set at $3,355 and flexible possession available, this well-equipped home is move-in ready and conveniently located near parks, schools, and amenities. For more information or to schedule a private showing! (id:43042)
1702 Hayes Lane
Moose Jaw, Saskatchewan
Welcome to this move-in ready 1232 sq ft bungalow located on a desirable corner lot in the growing community of Westpark! This home features a modern open concept floor plan with a bright living room, spacious dining area, and stylish kitchen — perfect for everyday living and entertaining. Offering 4 bedrooms and 3 bathrooms (full ensuite included!), there’s plenty of room for the whole family. Step outside to a back deck ideal for summer BBQs. The double attached heated garage adds convenience year-round. Just steps from a park with a walking track, spray park, and playground, this home combines comfort and lifestyle. Don’t miss your chance to live in this vibrant new development! (id:43042)
1025 10th Street E
Saskatoon, Saskatchewan
Welcome to a meticulously maintained, custom-built 4-bedroom home located in Varsity View. Perfectly situated minutes from Broadway Avenue, the South Saskatchewan River, and the University of Saskatchewan, this property offers exceptional convenience and an unbeatable lifestyle. This home features top-quality finishes throughout, with granite countertops and vanities, gleaming maple hardwood floors, and elegant ceramic tile. The open, light-filled main floor includes a newly added oversized window and a cozy fireplace, creating a warm, inviting space perfect for relaxing or entertaining. Recent upgrades include all new appliances in the last 2 years, a new water heater, new air conditioning, serviced furnace (2025), new faucets (2025), and a new garage heater (approx 2023). The exterior has been updated with new shingles (2024) and full street replacement including concrete and asphalt (2024). Enjoy a low-maintenance, fully landscaped yard and a double detached garage for added convenience. The home has been freshly painted and stained, making it truly move-in ready. Located just a short walk from river trails, the vibrant Broadway District, and the University, this home blends timeless craftsmanship with modern comfort. Pride of ownership is evident—this home truly shows 10/10. Don't miss your chance to own a stunning property in one of Saskatoon's most desirable neighbourhoods! (id:43042)
9407 Wascana Mews
Regina, Saskatchewan
Welcome to this stunning custom-built 2-storey walkout home nestled in the prestigious Wascana View neighborhood. Perfectly positioned to back onto a serene park/green space and scenic walking paths, this home combines luxury with the ideal location. You'll be captivated by the grandeur of the curved staircase and the soaring 20ft ceiling in the formal living room. The living room boasts a gas fireplace and the dining room offers breathtaking views. The gourmet kitchen featuring an abundance of oak cabinetry, gleaming granite countertops, and a dining nook that opens onto your upper balcony. Adjacent to the kitchen is a spacious family room with a 2nd gas fireplace. The convenient den/office has a thoughtfully placed cutout to the family room. Completing the main floor are a stylish 2pc bath, a well-appointed laundry room, and a mudroom with direct access to the triple attached garage. Upstairs, you'll find 3 generous bedrooms, including a primary suite with a separate sitting room, a large closet, and an additional walk-in closet. The luxurious 5pc ensuite and 5pc main bathroom offer spa-like comfort. The front of the home features a charming loft space and there's a bonus room that could serve as a 4th bedroom or a delightful playroom. The fully developed walkout basement is an entertainer's paradise, complete with a spacious rec-room, a wet bar, ample room for a games area, and a theater space. An additional bedroom and a 4pc bathroom provide comfort and convenience for guests. The insulated and drywalled triple attached garage includes a large storage room for all your seasonal items. Both the front and rear yards are beautifully landscaped, with a gate leading directly to the park. This home features a robust floor truss system, a 4.5ft concrete crawl space constructed on piles, walnut hardwood flooring, newer shingles, two high-efficiency furnaces (installed in 2019), two owned water heaters, and 9ft ceilings on all three levels. (id:43042)
622 11th Avenue
Humboldt, Saskatchewan
Welcome to 622 11th Avenue, Humboldt, a delightful 5-bedroom, 2-bathroom home offering 1,158 sq. ft. of comfortable living space. Thoughtfully designed for family living, this property boasts a warm and inviting atmosphere. This house is fitted with hardwood floors throughout much of the main level. The kitchen features classic oak cabinets, ample storage, and an abundance of natural light with a view of the backyard. The main level hosts 3 well-sized bedrooms, a 4-piece bathroom, and the convenience of main-floor laundry. Downstairs, you'll find 2 additional bedrooms, a spacious 3-piece bathroom, and a large family room complete with a cozy natural gas fireplace. Outside, the spacious yard has a dedicated garden area, patio, 2 sheds, and a firepit. While there’s no garage, there is ample space to build one. This property is perfect for families looking for space, charm, and an inviting atmosphere. Don't miss the opportunity to make 622 11th Avenue your next home! (id:43042)
38 Chase Crescent
Regina, Saskatchewan
Welcome to this beautifully maintained 4-level split home offering 1,558 sq ft of comfortable living space in Regina’s sought-after Uplands neighbourhood. Situated on a quiet street with great curb appeal, this home backs onto a park, providing privacy and peaceful green space views. Step inside to a bright and inviting main level featuring luxury vinyl plank flooring and a spacious living room with a large bay window that fills the space with natural light. The dining area flows seamlessly between the living room and kitchen, making it perfect for family meals and entertaining. The kitchen is thoughtfully designed with white cabinetry, a tiled backsplash, warm wood countertops, and a window that overlooks the fully fenced backyard. Upstairs, you’ll find three generously sized bedrooms, including a primary suite complete with a 2-piece ensuite. A beautifully renovated 4-piece bathroom rounds out the second level. The third level offers a large, open rec room with big windows, ideal for family gatherings, movie nights, or a playroom. The fourth level is a versatile space that could serve as a spacious fourth bedroom (note: window may not meet egress), a private guest suite, or an additional living area. It includes a 4-piece bathroom and a massive walk-in closet/storage room. The mechanical room, laundry, and additional storage can also be found on this level. Enjoy summer days in the backyard oasis, complete with a play area, a large deck, and a patio—perfect for outdoor entertaining. The heated and insulated double detached garage adds year-round convenience and storage. Additional updates include newer windows throughout and a brand new furnace installed in 2023. This move-in-ready home blends function, comfort, and style in a fantastic family-friendly location. To schedule a viewing, contact your real estate agent today! (id:43042)
107 31 Rodenbush Drive
Regina, Saskatchewan
Welcome to #107 – 31 Rodenbush Drive! This 764 sq ft suite is move-in ready and full of modern upgrades that make it an ideal choice for first-time buyers or anyone looking for stress-free living. Enjoy the convenience of direct access from your patio, perfect for easy entry or for those who love a bit of fresh air without the hassle of stairs or elevators. The north-facing unit offers a charming diagonal view of the courtyard and the complex’s private, resident-only swimming pool, which is just steps away—your own little retreat right outside your door! Inside, you’ll find a fresh, modern aesthetic with new vinyl plank flooring throughout, neutral paint tones, and updated light fixtures throughout most of the condo! The large living room is a welcoming focal point, featuring a wood-burning fireplace and a lovely view of the courtyard! The eat-in kitchen has been remodeled with white cabinetry, modern countertops, and has white appliances, including a built-in dishwasher. Whether you're cooking for one or entertaining a guest, this kitchen offers style and function. Storage is a standout feature in this home: there's an incredible walk-in pantry with built-in shelving, perfect for holding everything from small appliances to your full grocery haul. The in-suite laundry includes overhead shelving, making laundry day more efficient. You'll also appreciate the walk-in closet in the generously sized bedroom, a dedicated outside storage room, and plenty of additional storage space throughout the unit—rare finds at this price point! Additional highlights include one electrified parking stall, and low-maintenance condo living with condo fees that cover water, heat, exterior upkeep, insurance, and access to the swimming pool—keeping your monthly bills minimal and predictable. This is a rare opportunity to own a ground-level, move-in-ready condo in a well-managed complex with great amenities and excellent storage! (id:43042)
Bonyai/whitford Acreage
Duck Lake Rm No. 463, Saskatchewan
Affordable country living! This 2017 built Triple M Housing Modular home offers 1520 sq ft of living space with a wide open living area featuring vaulted ceilings. Four bedroom and two full bathrooms, the house is ideal for those who work from home and need an office. Situated on 10 acres just 1/2 mile from the many trails of the Nisbet Forest this location is perfect for those who love the great outdoors. This property is ideal for horses and livestock with approximately seven acres of fenced pasture. Outbuildings include a chicken coop, two livestock shelters and a 30x40 shop built in 2016 with a full bathroom. There is a wood stove for heating although the lines are still present for a wood boiler should the new owner desire. 200 amp service in the shop in addition to a 100 amp service in the house. This property is connected to the water utility with a drip system and a 2500 gallon holding tank. Located 2.5 miles from a K-8 school and a 25km bus ride to Prince Albert, this property is an ideal distance from the City to offer the best of country life without a long commute. Livestock and farm equipment available at additional cost. Call today for your private showing. (id:43042)
54 Caldwell Drive
Yorkton, Saskatchewan
This immaculate home is ready for your family to enjoy. Whether looking to downsize from the farm or looking to start in your first home this property is perfect for you. This 1130 sq ft bungalow situated in the desirable area of Weinmaster Park features a large master bedroom with ensuite including shower along with main floor laundry. As you enter the home the lush hardwood floors in the living room set the tone. The dining area and kitchen at the back of the home, which contains a walk-in pantry, and sit-up island along with patio doors to your backyard deck and yard which is fully fenced. Down the hallway the master bedroom which allows for your king size furniture along with your 3-piece ensuite bath. Secondary good-sized bedroom, the 4-piece main bath, and your main floor laundry with access to your double attached direct entry garage. Downstairs there is a complete bedroom for your guests or additional family and the rest is open to development how you wish with all the plumbing in place for your 3rd washroom. Central Air, Water Softener, Upgraded water tank all in your utility room area. Situated in the east end of the city with close access to all the shopping and dual elementary school, don’t miss out on this amazing opportunity. Make it yours today! (id:43042)
2256 Argyle Street
Regina, Saskatchewan
Welcome to this charming 1920s character bungalow nestled in the sought-after Cathedral area, just steps from the park and close to a wide range of amenities. A welcoming front foyer greets you with a unique pass-through to the spacious, sun-drenched dining room. The bright living room features an original coal fireplace (decorative) and showcases stunning original blond hardwood floors that continue throughout the foyer, living room, dining room, and bedrooms. The beautifully updated kitchen offers an abundance of newer white cabinetry with sleek black hardware, quartz countertops, and a functional layout that flows seamlessly into the large dining area—perfect for everyday living and entertaining. The main bathroom has been tastefully updated with luxury vinyl plank flooring, a modern soaker tub and surround, and quartz countertops. The generous primary bedroom features a walk-in closet, while the second bedroom is currently set up as a convenient home office. A handy back entrance/mudroom leads to the private, mature backyard, complete with a deck, gas BBQ line, fire pit, raised garden beds, and a single detached garage. The basement offers tons of storage space and a dedicated laundry area. Numerous updates include a new sewer line under the basement slab, programmable thermostat, backflow valve, many newer windows, adjustable teleposts, relevelled back porch with new supports, fresh interior paint, updated eaves on the garage, newer laundry sink, radon mitigation system, reverse osmosis system and a modernized 100-amp electrical panel. This home perfectly blends vintage charm with thoughtful modern updates—truly a must-see! (id:43042)
4221 Hillsdale Street
Regina, Saskatchewan
Welcome to 4221 Hillsdale Street. Pride of ownership is all over the house. Elegant custom home built on piles. Backs on park. Walking distance to campbell collegiate high school. Spacious front entry and French doors to the large formal living room and dining room with built in walnut-faced china cabinets. Eat in kitchen with loads of counter and cabinet space. Main floor family room comes with with wood burning fireplace, Beamed ceiling. Garden doors to the beautiful back yard. Main floor laundry & half bathroom. Four bedrooms up. Master bedroom features a walk-in closet and a spacious 2-pc bath. Bonus closet above stairs. Hardwoods in the other three bedrooms. Full bath off the hall on the second floor. Separate entrance leads to Basement is developed with a kitchen and three more bedrooms. Two furnaces; one central air conditioner. Mature, well maintained backyard as well as backing on the park. underground sprinklers (front, side and back), large front porch area. Stampcrete back patio, driveway & walkways. Lots of upgrades has been done over the years including windows, new flooring, Stainless steel appliances and developed basement. Call to book a showing today. (id:43042)
314 1st Street Ne
Watson, Saskatchewan
This fantastic 2+1 bedroom home, located in Watson is set on a 75ft lot with detached garage, RV parking, and more! The main floor is open and spacious with large windows allowing plenty of natural light to flood the home. The kitchen is fitted with Solid Oak Cabinets, eat in dining and large living room. A spacious Primary Suite is sure to impress. A second bedroom and fill bathroom with jetted tub complete the main level of this home. The lower level opens to more finished space with a family room, bedroom, 3pc bath, laundry and combined utility room, plus separate storage and cold room. The outdoor space as impressive as the inside space......a quaint deck, patio area, mostly fenced yard complete with mature trees, green space and fire pit area to sit around and enjoy all summer long. The detached garage is a bonus plus the extra lot beside for all your extra parking needs or a great space for your RV. This property had new shingles-soffit-facia-eves 2 years ago. Windows on the main level were replaced in 200 and basement was upgraded as well. This affordable home could be yours. Great location....less than 30 minutes to the BHP mine site. Call to view today! Presentation of Offers in place and to be submitted by Tuesday May 6th 3pm. (id:43042)
1 Quarter Section Grainland Near Stalwart, Sk
Big Arm Rm No. 251, Saskatchewan
Incredible opportunity to acquire one quarter section of grain land in the productive region near Stalwart and Liberty, SK. The land is rated “M” for by SCIC. SAMA Final Rating Weighted Average is a respectable 47.78. The land features flat topography rated T1 by SAMA field sheets. SAMA field sheets identify 106 cultivated acres and 45 native acres (Buyer to do their own due diligence regarding the number of acres that are suitable for crop production). This parcel would be a valuable addition to an existing land base in the Stalwart/Liberty area and presents an excellent investment opportunity for those looking to tap into Saskatchewan’s vibrant agriculture sector. The land will be available to farm starting in Fall 2025. (id:43042)
Johnston Acreage
Marriott Rm No. 317, Saskatchewan
STRIKING VIEWS, EXPANSIVE OUTBUILDINGS AND A STORYBOOK SETTING!! With rolling hills in the distance that create a sense of majestic magic, this picturesque 10-acre property is surrounded by breathtaking beauty in every direction. Anchored by a gorgeously curated, contemporary bungalow framed by hedges and mature trees - the Johnston Acreage is a picture-perfect retreat within a nice distance of town! Step inside, where a practical mudroom sets the tone - in a home that is welcoming, sunlit and showcases stylish interiors throughout. Featuring an open concept between the kitchen and dining room with a flawless flow to the living room - it's perfect for entertaining or everyday living! Your chef's kitchen is a contrast of crisp white cabinetry, dark countertops, and subtle colour evoking a casual elegance within the space. Elevated with a delicate dining room coupled with a deck for indoor-outdoor entertaining or enjoying a nightcap under the stars. Back inside, beautiful built-ins accent the dining room to honour family heirlooms then there's the spacious living room bathed in southern sunlight. Timeless and traditional, the home has two angelic and airy children’s bedrooms and a nicely appointed 4-piece bathroom with refined mosaic flooring with updated hardware. The serene primary bedroom has a dark feature wall, modern flooring and natural light that pours from the windows. Downstairs is a playful family room, a home office, laundry combined with a 3-piece bathroom and fourth/final bedroom! Outdoors, your oasis has 10-acres of green space, a tapestry of trees and hidden corners to explore paired with peaceful privacy. A detached garage sits mere steps from the mudroom …but the BIG bonus lies in the TWO impressive outbuildings!! A powered shop complete with a brand new overhead door worth thousands of dollars PLUS a sizeable Quonset for storage! This acreage delivers it ALL — a fusion of functionality, sweeping views and that unmistakable feeling of “home." (id:43042)
443 Argyle Street N
Regina, Saskatchewan
Welcome to 443 N Argyle Street. Located in Regina’s Coronation Park neighbourhood. Down the street from multiple schools, public transit, and quick access to anywhere in Regina via Ring Road. This 995sqft bungalow features three bedrooms and one bathroom on the main floor. Along with a basement bedroom, large storage area/den and a four piece bathroom. (Basement bedroom window may not meet egress). The functional main floor layout features a large window in the living room, opening to the generous size dining room and kitchen. Directly out from the dining room is back yard access, perfect for entertaining friends and family! Down the stairs to the basement you are greeted with a large family room, perfect to kick back and relax watching your favourite movie or tv series. Along with a large bedroom, den/storage room, and a four piece bathroom. Added bonus to this property is the fenced yard and double detached garage with lane access. Contract a real estate professional today to book your own private viewing. (id:43042)
306 833 Wollaston Crescent
Saskatoon, Saskatchewan
Welcome to this charming 1-bedroom, 1-bath condo located in the desirable Lakeview neighbourhood! Perfect for first-time buyers, students, or investors, this top-floor unit offers 600 sq. ft. of living space. Enjoy a bright and spacious living room with laminate flooring and access to a private balcony - ideal for relaxing. Located in Lakeridge Apartments complex. Pet-friendly (with restrictions) and close to schools, parks, transit, and amenities. A great opportunity at an affordable price. Don't miss out - call your favourite agent today! (id:43042)
5 Battle Ridge Estates
Battle River Rm No. 438, Saskatchewan
Discover your own piece of paradise just 5 minutes from Battleford with this stunning 4-bedroom, 4-bathroom acreage, situated on 12.5 acres of countryside. This thoughtfully designed home offers modern comforts, incredible views, and endless space—inside and out—including a fully equipped basement suite with its own kitchen and laundry, ideal for extended family or rental potential. Step into a spacious foyer accented by custom tile flooring, leading into an open-concept living space filled with natural light. The living room features custom built-ins surrounding the entertainment area. The beautifully designed kitchen boasts custom cabinetry, sleek quartz countertops, and a large island with a built-in sink—providing space for effortless meal prep, casual dining, or entertaining at the island seating. The adjoining dining area offers direct access to a large deck—perfect for morning coffee or hosting gatherings while overlooking the backyard. The main floor includes three generous bedrooms, a dedicated office, and a stylish 4-piece family bathroom with slate tile flooring. The primary suite is a true retreat, featuring custom closet cabinetry, a 3-piece ensuite with a beautifully tiled shower, and private deck access. The fully developed walkout basement offers a spacious rec room, an additional 4-piece bathroom, convenient access to your hot tub, and a self-contained suite for guests, family, or rental income. This home is built for year-round comfort with in-floor heating, central air conditioning, and a durable ICF foundation for energy efficiency and peace of mind. Additional highlights include a double attached garage, a large shop for extra storage or projects, and plenty of room to enjoy acreage living at its finest. If you’re looking for privacy, space, and modern living just minutes from town—this property delivers it all. Call today to arrange your private viewing and experience the lifestyle this acreage has to offer! (id:43042)
2335 Dewdney Avenue E
Regina, Saskatchewan
Are you looking for a good starter home in Regina’s east end? Welcome to 2335 Dewdney Ave E. This well-loved family home has been owned by the same owners since 1977 and is ready for a new chapter. Located close to many amenities and public transit, it offers a great layout and plenty of potential. The well laid out kitchen features a cozy eating area and opens onto a bright, spacious living room with an updated triple-pane PVC window. The primary bedroom is a generous size, also featuring an updated window, and there are two additional bedrooms on the main floor, along with a good-sized 4-piece bathroom. The basement is partially finished and offers a large rec room, a den, a workshop space for hobbies, and a laundry/utility room with lots of storage. The water heater and water softener are owned and included, and the furnace was replaced in 2014. Shingles were done in 2002. Outside, enjoy the warmer months in the 3-season screened-in sunroom. There’s also a large shed, a single detached garage, and plenty of off-street parking. A great opportunity to put your own touch on this east end home! (id:43042)
1305 B Avenue N
Saskatoon, Saskatchewan
Affordable Investment Opportunity in Mayfair – Legal Two-Unit Dwelling with Bonus Suite! Located in the heart of the vibrant and growing neighborhood of Mayfair in Saskatoon, this property offers an incredible opportunity to enter the real estate market with the added benefit of mortgage-supporting rental income. This legally designated two-unit dwelling also includes an additional one-bedroom basement suite, creating three self-contained living spaces — each with a private entrance and separate in-suite laundry. The second floor boasts a spacious two-bedroom unit with three piece bathroom, the main floor offers a comfortable one-bedroom unit with three piece bathroom, and the basement features another well-appointed one-bedroom suite with four piece bathroom. Whether you're looking to live in one unit and rent out the others or add a turnkey rental property to your portfolio, the flexibility here is unmatched. The outdoor space is thoughtfully designed for low maintenance and maximum enjoyment. The backyard is mostly xeriscaped, featuring multiple sitting areas to accommodate each unit’s occupants. The second-floor suite enjoys its own private raised deck, while the main-floor unit also benefits from a dedicated private deck, perfect for relaxing or entertaining. Additional outdoor amenities include a good-sized shed and a single detached garage with newer doors for added storage and parking convenience. Beyond the property itself, Mayfair is a community on the rise. With ongoing investment in the area — including a new commercial/retail development just a few blocks away — now is the perfect time to secure your place in this up-and-coming neighborhood. Don't miss out on this incredible opportunity to own a home that not only offers affordable ownership but also generates consistent income. Call today to book your private showing and see the potential for yourself! (id:43042)
Soyka Acreage Rm Of Wallace No. 243
Wallace Rm No. 243, Saskatchewan
Looking for peace and quiet? This acreage is move in ready with a mature shelter belt, easy to maintain yard, heated shop, and amazing home with double car attached garage. The west side of the home features an open 6x32 veranda with direct entry to the home. The east and garage entrance brings you to an extra large mud room area with main floor laundry (washer and dryer included). A few steps over will take you to the east facing kitchen featuring an ample amount of cupboard and counter space. Enjoy a quick meal at the counter or in the formal dining room area. Enjoy entertaining guests or downtime in two areas. The living room has direct views from the kitchen with direct access to the east facing deck. The bonus room with west facing windows can be used for a 2nd living room. The two piece bathroom completes the main floor living space. The 2nd level boasts three excellent sized bedrooms. The master bedroom features walk in closet and 4 piece en suite features walk in shower and double sinks. The 2nd floor living space is completed with a 3 piece main bath. The basement includes a rec room and games room area. An extra room can be used as an office or possible bedroom (no window or closet). The utility room houses the HE furnace (2008), gas water heater, water softener (owned), 100amp panel (set up for hot tub), and septic pump. The basement living space is completed with a 3 piece bathroom featuring stand up shower. Moving outside, enjoy 368 square feet of east facing deck with direct entry to the home in two locations (mud room/living room), The yard is fully sheltered by mature trees and there is lots of space for a garden, swimming pool etc. The 30 x60 shop is set back further from the home and is heated on one part by natural gas. There are large doors on both ends of the shop. Sewer is septic (under deck) with liquid surface dispersal. Power $140/Month Equalized Gas $120/Month Equalized. Located 15 minutes from Yorkton SK. Owner wiil not rent or rent to own (id:43042)
1105 902 Spadina Crescent E
Saskatoon, Saskatchewan
Welcome to this 1 bedroom, 1 bathroom Riverfront condo. The layout is nicely open with a fantastic river and downtown view. This unit is in great condition! The bedroom is spacious with a walk-in closet. The kitchen, dining, and living room provide ample space to accommodate your needs. In-floor heat in the kitchen and bathroom! In-suite laundry. The building has a guest suite available. Comes with 1 underground parking stall and your condo fees include water, heat, and insurance! Ideally located steps away from the river, walking trails, and restaurants. Easy access to University Bridge. Enjoy downtown living at an affordable price! (id:43042)
719 Rutherford Lane
Saskatoon, Saskatchewan
Welcome to your new home in the vibrant community of Sutherland! This clean, well-cared-for 4-bedroom, 3-bathroom home offers the perfect blend of comfort, convenience, and style. Located in a newer area of Sutherland (no backing onto the tracks!), this home is just a 5-minute drive or a 10-minute bike ride to the University of Saskatchewan. Parks, Preston Crossing, and fantastic shopping options are all close by, making this a prime, walkable location. The bright, open-concept main floor features a welcoming living room and kitchen with crisp white heritage cabinetry, a handy pantry, an island for casual dining, and a front closet for extra storage. Easy-care wood laminate flooring flows throughout the home. Step through the kitchen onto a spacious 12' x 16' deck—perfect for barbecues, morning coffee, or evening relaxation. Practicality meets style with generous front and back entrances and a convenient half bath completing the main floor. Upstairs, the primary bedroom offers a large walk-in closet and direct access to the full bathroom. Two additional bedrooms provide plenty of space for family, guests, or study areas. The fully finished basement extends your living space with a cozy family room, a fourth bedroom, a bathroom with a shower, and a laundry room. A double detached garage with paved alley access, a covered front veranda, and a fully fenced, nicely landscaped backyard add to the home's appeal. The gas range, fridge, built-in dishwasher, washer, gas dryer, and window blinds are all included. Some furniture may also be negotiable. Set in a quiet, safe neighborhood, this move-in-ready home is the perfect opportunity for first-time buyers, university students, or investors. Don’t miss your chance—book your showing today! (id:43042)
218 Blue Sage Drive
Moose Jaw, Saskatchewan
Beautiful well-kept family home in the desirable Sunningdale neighborhood with great curb appeal! Close to parks, Sunningdale School, walking paths, and amenities, this is truly a home you can be proud to call yours! This solid 3 bedroom, 2 bathroom home hosts over 1300 sq ft, a double heated garage, and beautiful fully-fenced yard. Enter into the beautiful living room with large windows and vaulted ceilings, letting tons of natural light fill the space. The kitchen/dining area is spacious and features an island, corner pantry, patio doors and corner windows overlooking your beautiful yard. You have plenty of stunning cabinetry, giving you lots of storage space, and stainless steel appliances. The large primary bedroom has a beautiful accent wall and features a walk-in-closet and 3-piece bath. This level also features 2 spacious guest bedrooms, a 4 piece bathroom, and main floor laundry. The basement is open and ready for development - the options are endless and you have lots of space to work with! There is roughed-in plumbing for a future bathroom already. You have a large fully-fenced, nicely landscaped backyard with large upper and lower decks, and spacious shed. There are also underground sprinklers in the front and back yards! This is truly a great place to call home! Book your showing today! (id:43042)
282 Haviland Crescent
Saskatoon, Saskatchewan
This is a great opportunity for the right buyers, renovators, do-it-yourselfers, investors, and flippers. 2 bedrooms up, 4 piece bathroom, galley style kitchen, covered porch, basement finished with a suite, one bedroom, 4 piece bathroom, living area. High eff furnace, central A/C. Large fenced yard with large deck & shed, plus a 24' x 26' double detached garage with concrete driveway. This Home has serious potential!! Located on a quiet crescent close to all amenities. (id:43042)
111 B-Say-Tah Road
Echo Lake, Saskatchewan
Welcome to your lakeside retreat on the tranquil shores of Echo Lake! This charming 3-season cottage is the perfect getaway for families, outdoor enthusiasts, and anyone seeking a peaceful escape in nature. Nestled on a 50-foot waterfront lot, the property offers direct lake access for swimming, boating, and fishing—ideal for making the most of every summer day. Step outside to a spacious deck designed for entertaining, lounging, and dining alfresco. Whether you're soaking up the sun, reading in the shade, or gathering with loved ones around the fire pit, this cottage is made for outdoor living. Kids will love the recently built bunkie—a fun and cozy hideaway just for them! The property includes a 25' deep well for a dependable water supply. Please note: the dock, track, and watercraft lifts are not included in the sale. Don't miss this opportunity to own a slice of paradise on Echo Lake—where unforgettable family memories are waiting to be made. Contact your favorite local real estate agent today to schedule your private showing! (id:43042)
1312 425 115th Street E
Saskatoon, Saskatchewan
Welcome to Forest Grove Village – the smart choice for savvy buyers! This immaculate, “Fully Furnished” 1-bedroom, 1-bathroom condo has been beautifully cared for and is completely move-in ready including everything you need other than your suitcase. Whether you’re a student, first-time buyer, or investor, this property is sure to impress with its thoughtful design and convenient features. Step inside to discover a stylish galley kitchen, a dedicated dining area, a spacious family room, and a generously sized bedroom. The sparkling 4-piece bathroom perfectly blends style and functionality, while features like air conditioning, durable linoleum flooring, and an in-suite laundry/storage area add extra comfort and convenience. Situated on the main floor, this unit offers a private walkout patio and exterior storage – no need to worry about climbing stairs! Plus, recent updates by the well-managed condo corporation, including new exterior siding, windows, and patio doors, give the building a fresh, modern look. Located close to the University of Saskatchewan and Royal University Hospital, and supported by excellent transit options, this home provides unmatched accessibility and convenience. Don’t miss the opportunity to call this well-maintained, move-in ready condo your own. Schedule your showing today! (id:43042)
814 Shepherd Crescent
Saskatoon, Saskatchewan
Welcome to an exceptional offering in one of the city's most sought-after neighborhoods. This immaculate two-storey home delivers nearly 2,200 square feet of thoughtfully designed living space, fully developed on all levels. From the moment you arrive, the impressive street appeal is evident, featuring a wide triple driveway, finished garage, and additional RV parking to accommodate all your needs. Inside, the main floor unfolds into an open, bright, and expansive layout. The living room is anchored by a gas fireplace and lined with south-facing windows that flood the space with natural light. The kitchen is designed to impress, with a massive island, modern pendant lighting, and an abundance of workspace — ideal for both daily living and entertaining. Adjacent to the kitchen, a spacious dining area easily accommodates large gatherings. Upstairs, a show-stopping bonus room awaits — a true retreat featuring custom built-in cabinetry and a second gas fireplace, perfect for family movie nights or quiet evenings at home. The primary bedroom offers a private sanctuary with a walk-in closet and a luxurious five-piece ensuite complete with dual sinks, a soaker tub, and a tiled shower. Two additional generously sized bedrooms and a full bathroom complete the upper level. The fully finished basement extends the living space even further, offering a comfortable media room, two more large bedrooms with oversized closets, stunning bathroom and ample storage throughout. Outside, the backyard is a private oasis. Situated on a pie-shaped lot, it offers an expansive deck, meticulous landscaping, and plenty of room to relax or entertain. Every detail inside and out has been maintained to the highest standard. Located just blocks from two new schools, parks, playgrounds, and countless amenities, this home pairs luxury, function, and location in a way few properties can match. An absolute must-see for those seeking a move-in ready home in a premier setting. (id:43042)
118 Elizabeth Street
Warman, Saskatchewan
Welcome home to this beautiful, updated bungalow located in an established neighborhood in the friendly city of Warman! Pulling up, you will fall in love with the gorgeous street appeal, the contrast of wood and siding is absolutely stunning!! The open main floor living area is both inviting and functional! You will appreciate the modern, eat in kitchen cabinetry and complete stainless steel appliance package. The large family room has loads of space for family and entertaining. Vinyl plank flooring creates a seamless flow throughout. Down the hall you will find 3 bedrooms and a four piece bathroom. The updated basement hosts extra space with an expansive family room, a 2 pc bathroom (with room to finish a shower), a large den that could be a great spare bedroom or office space, a large finished storage area and laundry room. The backyard is a perfect space for garden enthusiasts to escape with a patio ready for summer bbqs! The single detached garage and front drive provide convenient off street parking! Other notable features include:main floor completely gutted with new floor/kitchen,extra insulation blown in,new gutters/soffits/shingles on house/garage, new exterior doors, newer main floor windows, central air, new washing machine, newer hot water heater.Whether you are a first home buyer, retirees, or family...this affordable home is move in ready and the perfect place to call home! (id:43042)
1126 Deerfoot Trail
Burgis Beach, Saskatchewan
Good Spirit Lake known for its shallow shores , beautiful beaches and beautiful sand dunes . Located on the east shore of Good Spirit lake is the hamlet of Burgis Beach . The home features a dining/kitchen/living area and two bedroom . The home is serviced with Town of Canora water and a 1000 gallon septic tank .Heating is provided by electric baseboard heater threw out the cabin. The cabin is walking distance to beach and a short drive to the boat launch . Located 30 minutes northwest of Yorkton, don't miss this rare opportunity to own a year round lake property the whole family can enjoy! (id:43042)
Cg Acreage
Garry Rm No. 245, Saskatchewan
CG Acreage located in the Rm of Garry No. 245 is this truly unique one of a kind property located east of 617 Grid ,only 71 Km to Yorkton. The home was built in 2016 with total of 2 bedrooms and 1 bathrooms boasting 1280 square feet. The main floor kitchen/dining rooms are excellent size for meal preparation . The home is heated by a propane boiler with in floor water heat . Open concept living and dining area allow flow of traffic and a spacious kitchen .The property has a heated garage 24 foot X 30 foot and a shed/dog house for storage . The Acreage features newer well , 22 foot deep ,3 foot diameter . The acreage is off the main road and has an excellent well treed yard, garden area, presently seeded to grass . Call today to view. (id:43042)
306 525 3rd Avenue N
Saskatoon, Saskatchewan
An elegant combination of new and old in City Park! Check out this spacious & fully updated and renovated 1475 square foot condo in this quiet concrete high-rise building! This unit features 2 good sized bedrooms , 2 full bathrooms, plus a den ( great for working or studying from home). This designer gourmet kitchen will let your inner chef soar as it provides counter space galore (quartz), ample cabinets, hood fan, under counter lighting, tiled back splash , newer fridge and a pantry! It's also a great fantastic entertaining centre with the large sitting bar island with 3 bar stools ( that are included) and a spacious area for a dinning room table. This condo has a great floor plan with an open concept between the kitchen , dining and living room. Both bedrooms feature ceiling fans and the primary has a 3 piece ensuite and a walk in closet. The in suite laundry room features a New Lg washer & dryer tower ( that is ventless). You will enjoy your relaxing Net flex nights in front of the fireplace! And if you're a pet lover... no problem ! Your small dog or cat is welcomed in this building! The flooring throughout the condo is Luxury Vinyl Plank ( it's stylish and easy to clean and care for).The enclosed balcony is West facing so it offers a lot of Sunshine making it great for plants! The building features an amenities room that has a pool table, sitting area, kitchenette & bathroom , making it great for your larger gatherings. This location is excellent as well! Walking distance to Earls and many fine downtown restaurants and amenities & City Hospital. Whether you love walking , jogging or biking on the Meewasin River bank Trails you will be close to them too! Call your favourite Saskatoon Agent Today! (id:43042)
106 Taube Avenue
Saskatoon, Saskatchewan
Welcome to 106 Taube which boasts contemporary custom design, upgraded finishing and fixtures throughout, designer kitchen, quartz counters, front landscaping, porch and newly completed double detached garage! This 3 bed, 3 bath home has exceptional finishing throughout, and contemporary street appeal. The main floor layout is bright and open, featuring a comfortable great room with a fireplace accent wall, attached to a spacious dining room, leading to a custom kitchen perfect for entertaining with island, quartz counters, stainless appliances, tile backsplash, and open shelving detail. The kitchen is walnut-contemporary with custom detailing- sure to impress any chef! Main floor also includes a 1/2 bath on main. The 2nd floor features 3 beds with textured carpet, a master with a vaulted ceiling and walk in closet, a 3 piece and a master ensuite w/ 4 piece bath, plus 2nd floor dedicated laundry room. Basement is open for development. Call today to view. (id:43042)
Tessier Acreage
St. Louis Rm No. 431, Saskatchewan
Spacious 1676 bungalow nestled in a well-groomed 10/acre yard site with a Sask. Water Pipeline. Featuring 3 bedrooms, 2 baths, with an open kitchen, dining room, living room combination all with a charming fresh air fireplace. Kitchen has been upgraded to solid oak cabinets with a gas kitchen range, a spacious main floor laundry area is conveniently located between the master bedroom and kitchen/dining rooms. Basement is partially finished, natural gas HEE Furnace and Hot Water Tank upgraded in 2022. Also included is a 40' x 48' insulated shop with hydraulic car lift and a 38' x 70' metal Quonset. Yard includes pines and poplar. Fruit trees include apples, pears, Saskatoons, sour cherry, raspberry patch, strawberry patch and a well-established asparagus patch. Other features are perennial flower beds, wild orchids, lilies, carnations, lilies, Irises, lupins and poppy patch. Call now and get moving! (id:43042)
527 F Avenue S
Saskatoon, Saskatchewan
Just steps from Victoria Park, this 1068 sq ft home offers a prime location that continues to improve every year. The home is a one and a half storey design with two bedrooms and a fourth-piece bath in the main floor. The spacious living room is bright thanks to the east facing windows and has nine foot ceilings. The kitchen at the back of the home has good cabinet space and new flooring as well as access to the second floor loft which acts as a third bedroom, studio or office. The home sits on 50ft of frontage comprised of two, separately titled 25 ft lots that can be a great infill site in the distant future as the Riversdale neighbourhood continues to renew. This property is a great addition to your rental portfolio as a long term hold or an owner to live in this solid character home. Call today for your private showing! (id:43042)
305 2300 Broad Street
Regina, Saskatchewan
Centre Square Place is a stunning 11 storey sophisticated concrete building with an eye catching circular design. Unit #305 offers an impressively bright, open-concept floor plan with high ceilings and panoramic south-facing views through wall-to-wall windows. The kitchen shines with white cabinetry, quartz countertops, stylish tiled backsplash, custom pantry, soft close drawers and stainless steel appliances, flowing seamlessly into the spacious dining and living areas. Custom built-in cabinetry offers the space a sophisticated touch for everyday living and entertaining. Custom made floor-to-ceiling velvet drapes throughout add both elegance and privacy. The primary suite includes a large custom walk-in closet and 4-piece ensuite. A generous sized 2nd bedroom PLUS a versatile den/office—featuring floor-to-ceiling built-ins—provides plenty of space for guests, work, or hobbies. The flex room (currently used as a closet) can easily be transformed back to a second den/office. Step outside to your oversized private balcony (over 43 feet long!)—complete with built-in lighting and a natural gas BBQ hook-up—perfect for evening cocktails, morning coffee, or summer grilling. Add'l features: In-suite laundry, 2 beautifully tiled bathrooms, Custom double closets with shoe storage in the entryway, one (1) secure heated underground parking stall, Pet-friendly & fantastic neighbours. Owners have access to the One of a kind rooftop patio with circular running track & gathering areas, top floor gym (treadmill, rowing machine, elliptical, weights), washroom and ping pong table. Luxury urban living at its best—steps to coffee shops, fine dining, parks, and downtown. Condo fees ($817.40+$17.82 for parking=TOTAL $835.22/m) include heat, water, sewer, garbage, exterior maintenance, parkade & window cleaning, and reserve fund. NOTE: Storage cabinets in front of the parking stall NOT included. Don't miss your chance to own in this unique, quiet and stylish property. (id:43042)
612 1303 Richardson Road
Saskatoon, Saskatchewan
Welcome to unit 612 of the poplar grove townhouse complex in Hampton Village! This is an end unit with over 1200 sq ft of living space, 3-bedrooms, 2-bathrooms offering both comfort and style in a highly sought-after neighborhood. Step inside to discover a bright and open concept layout that seamlessly connects the living, dining, and kitchen areas—perfect for entertaining or simply relaxing. Freshly painted throughout and with new carpet on the stairs and second level, this home is move-in ready. The property offers a spacious primary suite and two additional bedrooms so there is plenty of space for family, guests, or even a home office. The large balcony overlooks the local dog park, providing a relaxing and peaceful atmosphere. The condo also comes with the bonus of a private garage, offering convenience and security. Located in the vibrant Hampton Village community with Tim Hortons, Dairy Queen and a gas station within walking distance. You will have easy access to parks, schools, shopping, and dining, making this the perfect place to call home. Don’t miss your chance to view this exceptional condo—schedule a tour today! (id:43042)
308 10th Street E
Saskatoon, Saskatchewan
Welcome to a residence that defines luxury in one of Saskatoon's most sought-after neighborhoods. Impeccably designed with elevated craftsmanship and detailing throughout, this extraordinary home offers over 3,000 sq ft of finished space for the most discerning buyer. Upon entering, you're immediately captivated by soaring 10-foot coffered ceilings. The gourmet chef’s kitchen is a showpiece, featuring an oversized island, professional-grade gas range, a 42" built-in refrigerator, and an expansive walk-in butler’s pantry — all seamlessly flowing into a sun-drenched breakfast nook overlooking the private, south-facing backyard. Designed for effortless entertaining, the elegant formal dining room easily accommodates large gatherings, while an exquisite custom wine wall adds a touch of opulence. A thoughtfully designed mudroom leads to a professionally landscaped outdoor sanctuary, complete with a sprawling interlocking brick patio. The second level boasts 9-foot ceilings and a lavish primary retreat featuring a hotel-worthy walk-in closet and ensuite with heated floors, a steam shower, and freestanding tub, plus an extra closet. Two generous secondary bedrooms, a full bathroom, and a spacious laundry room complete the upper floor. Additional highlights include built in speakers throughout (including outdoor speakers), solid 8-foot fir interior doors, LED lighting, expansive triple-pane windows, multi-zone climate control, and an 8-foot sliding patio door. The fully developed lower level impresses with 9-foot ceilings, a grand family room, a fourth bedroom with a private den, and a large closet. The 24x26 heated garage features an oversized 9x18 garage door and an additional rear overhead door for seamless backyard access. Perfectly positioned within walking distance to the river, Broadway’s vibrant shopping and dining scene, the U of S and downtown, this remarkable property offers a lifestyle of modern convenience and sophistication. (id:43042)
227 & 229 Lakeview Avenue
Saskatchewan Beach, Saskatchewan
**Experience Lakeside Living!** Dreaming of a serene escape by the water? Here's a rare chance to own a stunning lakefront property only a 30-minute drive from Regina. Nestled in the resort village of Sask Beach, this inviting 2-bedroom, 3-bathroom walkout bungalow offers an extraordinary lifestyle with breathtaking views. As you step inside, you're greeted by a spacious oak kitchen featuring ample counter space, generous cabinetry, and a center island —perfect for entertaining! The kitchen flows seamlessly into a dining area with garden doors that open to a wrap-around deck. This outdoor haven is enhanced with an aluminum rail and glass inserts, providing unobstructed, panoramic views of the lake—ideal for savoring your morning coffee or indulging in an evening of stargazing. The main floor features a vaulted ceiling adorned with exposed wood beams & large windows that flood the space with natural light. The primary bedroom includes double closets & a 3-piece ensuite. The additional bedroom & a full 4-piece bathroom complete the main level. The lower level features a large rec room with garden doors that lead to a 2nd deck. This floor includes a den, 2-piece bathroom & ample storage. What sets this property apart is your own private access to the lake. Sunbathing & swimming directly in front of your home! This property also features oversized double heated garage. Don’t miss out on the opportunity to make this lakefront haven your own. Perfect for those who cherish nature, value privacy, and dream of endless days spent by the water. Call today for more information and to schedule your private tour of this property. Here’s where your new adventure begins! (id:43042)
1127 Deerfoot Trail
Burgis Beach, Saskatchewan
Good Spirit Lake known for its shallow shores , beautiful beaches and beautiful sand dunes . Located on the east shore of Good Spirit lake is the hamlet of Burgis Beach . The home features 964 square feet on the main level ,which includes a dining /kitchen ,spacious living , bathroom one bedroom and main floor laundry . The loft boost 286 square feet of space and features a roughed in en-suite . The home is serviced with Town of Canora water and a 1000 gallon septic tank .Heating is provided by electric baseboard heater threw out the cabin and a wood fire place in the Living room. The cabin is walking distance to beach and a short drive to the boat launch . Located 30 minutes northwest of Yorkton, don't miss this rare opportunity to own a year round lake property the whole family can enjoy! (id:43042)
1128 Deerfoot Trail
Burgis Beach, Saskatchewan
Good Spirit Lake known for its shallow shores , beautiful beaches and beautiful sand dunes . Located on the east shore of Good Spirit lake is the hamlet of Burgis Beach . The lot is 0.18 acres in size and comes with a great elevation for a new cabin . The back lane is serviced with Town of Canora water and power for a quick hook up .The lot is walking distance to beach and a short drive to the boat launch . Located 30 minutes northwest of Yorkton, don't miss this rare opportunity to own a year round lake property the whole family can enjoy! (id:43042)
715 Brimacombe Drive
Weyburn, Saskatchewan
Welcome to 715 Brimacombe Drive, in one of the sought after areas of the city! This family home has big living spaces, dedicated dining room, kitchen with plenty of cupboard and cabinet space, 3 bedrooms up plus one in the basement and a large backyard with plenty of room for the kids to run and play. Entering at the front, you are treated to a very large living room with lots of natural light, leading to the dining room with custom built china cabinet and kitchen. The 3 bedrooms upstairs are all nicely sized, with the primary bedroom holding a 2 pc ensuite. The laundry is conveniently located at the back entrance in a dedicated space. The basement has a very large rec room, in addition to another sitting room area or family room. This space would make an excellent second living room, play room or a place to the teenagers to hange out. There is a ton of storage space, utilty room, another very large bedroom, and 3 piece bathroom to round out the basement of this home. The yard is spacious, featuring a beck from the back door, garage, shed and is partially fenced. This one is a must see, contact for your tour today! (id:43042)
8 Obenauer Drive
Crooked Lake, Saskatchewan
CUTE COMFORTABLE!!!! 8 Obenauer Drive, Melville Beach @ Crooked Lake is a new 4 Season home completely TURN KEY ! Yes this property is ready for the summer season with a quick possession. There is no short cuts here ...everything NEW so pack your bag and let's take a peek! 2 BEDROOM and a 1 full bath in 704 sq ft... plus a guest furnished bunk house. Situated in a Cul -de -sac with one of the largest lots on Obenauer Drive, just minutes to the Main Melville Beach which provides a wonderful sandy beach, kids playground and green space. Enjoy all year round with a large west fenced and gated Deck with patio doors into the kitchen and dining room. Love the white and bright kitchen cabinets with modern white subway tile to complete this functional space. The minute you walk through the doors , it feels like lake life at its finest with most furniture included and even picture on the walls The front covered deck will be one of your favorite spaces to relax with a coffee or wine. ASSETS: Laundry hooke- ups, Sasktel Wifi, 100 amp panel, pressure tank inside, insulated skirting, 12 steel piles, NG water heater , Sensi Themostat control, Central air, 2 decks, and firepit area, 1000 Gal concrete septic, 24' (36' cribbing) well . Easy maintenance yard, so you can spend more time relaxing than working. This home has lots of value and has hardly been used...don't delay on lake life , check this "Cul-de-sac Cozy"... It is waiting for you! (id:43042)
330 Greenfield Terrace
Saskatoon, Saskatchewan
Welcome to 330 Greenfield Terrace — an incredible family home on one of Hampton Village’s most desirable courts! This stunning 2,453 sq ft two-storey walkout backs directly onto the park, offering beautiful views and an expansive, fully fenced backyard. Step into the impressive two-storey front entry and immediately feel at home. The main floor features fresh paint, new flooring, and a bright, functional layout. A private office is tucked just off the entrance — perfect for working from home. The spacious kitchen offers stainless steel appliances, a corner pantry, a large island, and an eat-up peninsula. The dining room off the kitchen leads to a gorgeous two-level deck overlooking the backyard, perfect for relaxing or entertaining. A two-piece powder room and an extra-large mudroom complete the main level. Upstairs, you’ll find three large bedrooms, including the primary suite featuring a walk-in closet and a luxurious five-piece ensuite with a double-sink vanity, makeup counter, jetted corner tub, tiled shower, and private water closet. Another four-piece bathroom serves the additional bedrooms. The walkout basement offers even more space, with a large family room, an additional bedroom, an office, and another four-piece bathroom. Walk out to a covered patio with a hot tub and enjoy the backyard’s charming fire pit area and garden shed. Additional highlights include a heated oversized double attached garage, double driveway, RV parking, underground sprinklers, custom blinds, central air conditioning, and a natural gas BBQ hookup. Located within walking distance to schools, parks, and all the fantastic amenities Hampton Village has to offer, 330 Greenfield Terrace is the full package. This is a rare opportunity to own a walkout home backing the park in a prime location — book your private showing today! (id:43042)
213 Ancona Street
Esterhazy, Saskatchewan
Character homes with rich stories, plenty of updates & large lots don't hit the market often but when they do, well that's now-buy it. .58 acres on the quiet south side of Esterhazys "tracks", on the primary snow removal route with updated shingles, soffit, facia, windows, furnace, basement bath & more is ready for its next family. The lot boasts an oversized attached garage & private north entry access road with a detached shed in the back but set up for a large shop to be tucked away from the street with town amenities. The interior of the home boasts hardwood, a main floor bedroom, laundry, copious sunken living room & wood fireplace. The upstairs has 2 great sized bedrooms, hardwood floors & updated windows. The basements mechanical has underwent plenty of updates, a renovated basement living space and bedroom & bathroom WITH exterior access to the basement making this home have epic potential for a basement suite. Contact your agent & get into 213 Ancona Street. (id:43042)
1110 12th Street E
Saskatoon, Saskatchewan
Infill opportunity, rental opportunity, and or your first home. Solid 490 sq. ft. full height concrete basement. Excellent location in Varsity View. University access, steps to schools, church, parks, bus service. 25' x 140' lot with R2 zoning and room to add a garage in the back. Master bedroom on the main, kitchen, ( appliances included ), and living / dining room. 2nd bedroom, utility room, and 4 piece bath downstairs. Clean and neat. Offers will be presented to the Seller 2 pm. Tues. May 6, 2025. Call anytime to schedule a showing. (id:43042)
303 Stanley Street
Elbow, Saskatchewan
303 Stanley Street, Elbow, SK Live just minutes from stunning Lake Diefenbaker and the Harbour Golf Club in the vibrant community of Elbow, Saskatchewan! Offering over 2,300 sq ft of living space across three levels, this home provides plenty of room for family, friends, and entertaining. The main floor features a spacious primary bedroom, a full bathroom, an eat-in kitchen, a formal dining room, and a versatile space perfect for a private home office. Step outside to a large wraparound deck, ideal for relaxing with your morning coffee or evening refreshment while enjoying the peaceful surroundings. The lower level includes a large family room with a bar area, two additional bedrooms, a hobby/sewing/workshop room, a generous storage room, laundry, and a 3-piece bathroom. Updates over the years include a new basement (1985), shingles (2008), furnace (2008), modernized kitchen cabinetry, updated bathrooms, fresh paint in neutral tones, new carpeting on the lower level and stairs, updated trim and baseboards, some new lighting, a new shower in the basement, a new front door, and two exterior 30-amp RV plugs. Enjoy 9' ceilings on the main floor for a bright, open feel. Sitting on two 50-ft lots, the property offers ample space for RV parking, a future garage, and a garden. Located just 90 minutes from Saskatoon and Moose Jaw and about two hours from Regina, Elbow is a fantastic place to work from home and enjoy year-round lake living. (id:43042)
205 Wall Ridge Trail
Lac Pelletier, Saskatchewan
GET YOUR LAKE ON at 204 Wall Ridge Trail! This spacious & inviting 3-season home is located on the second row of Ailsby Beach on the northwest end of Lac Pelletier, offering partial lake views and backing onto the serene hillside. Inside, the open concept main floor features a bright modern white kitchen w/ a sit-up peninsula, a spacious great room w/ wall-to-wall windows, & patio doors leading east to the front deck. The primary bedroom is conveniently located adjacent to the kitchen, along w/ a 2-piece bath/laundry combo. Upstairs, the second-floor loft offers a large family room & access to an upper deck boasting beautiful lake views. You’ll also find a 4-piece bath & two additional bedrooms—one complete w/ a walk-in closet. Outside, relax on the large front deck or enjoy the lush backyard featuring mature trees, a lawn area, & a private firepit spot nestled against the hills. The home is being sold fully furnished, including a BBQ, and offers a shared well w/ ample water supply, plus a 1000-gallon septic tank. Lac Pelletier is one of southwest Saskatchewan’s top recreational destinations, offering a 9-hole golf course, new restaurant, licensed clubhouse, mini-golf, pickleball, boating, fishing, & swimming. Don’t miss this chance to own your slice of lake life—Life is BETTER at the lake! (id:43042)






